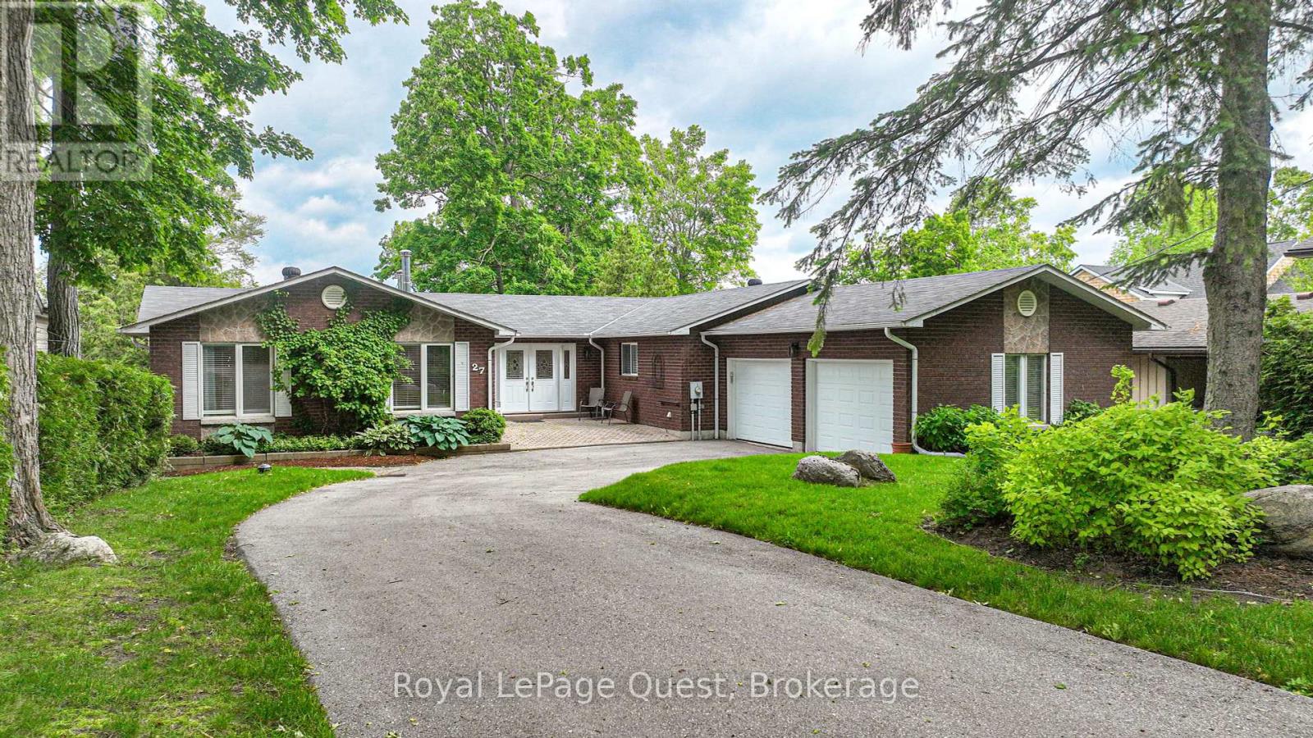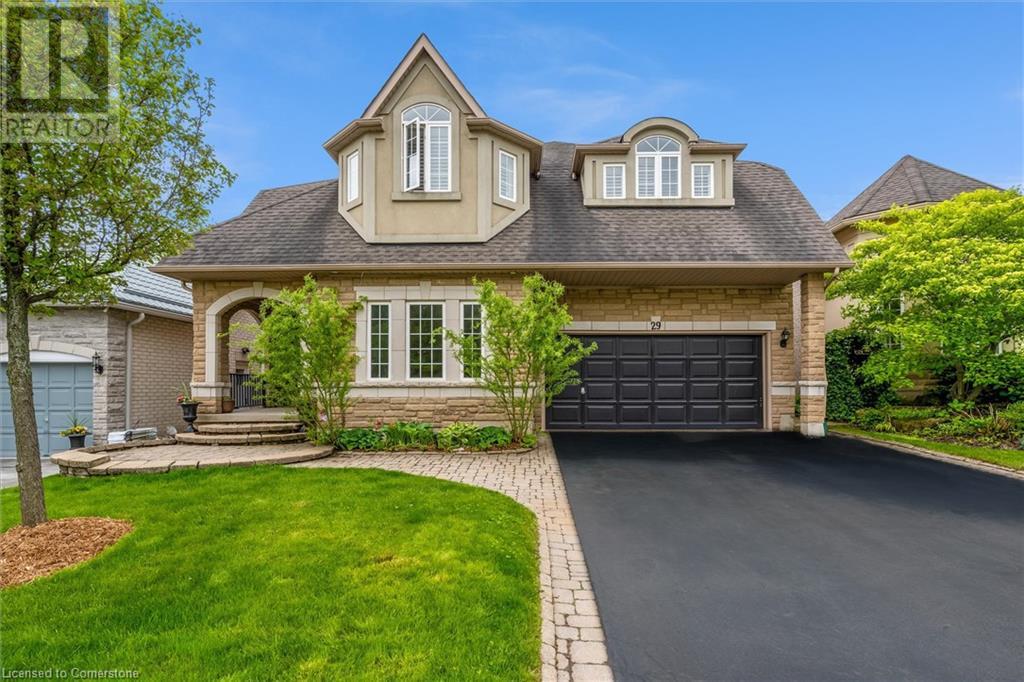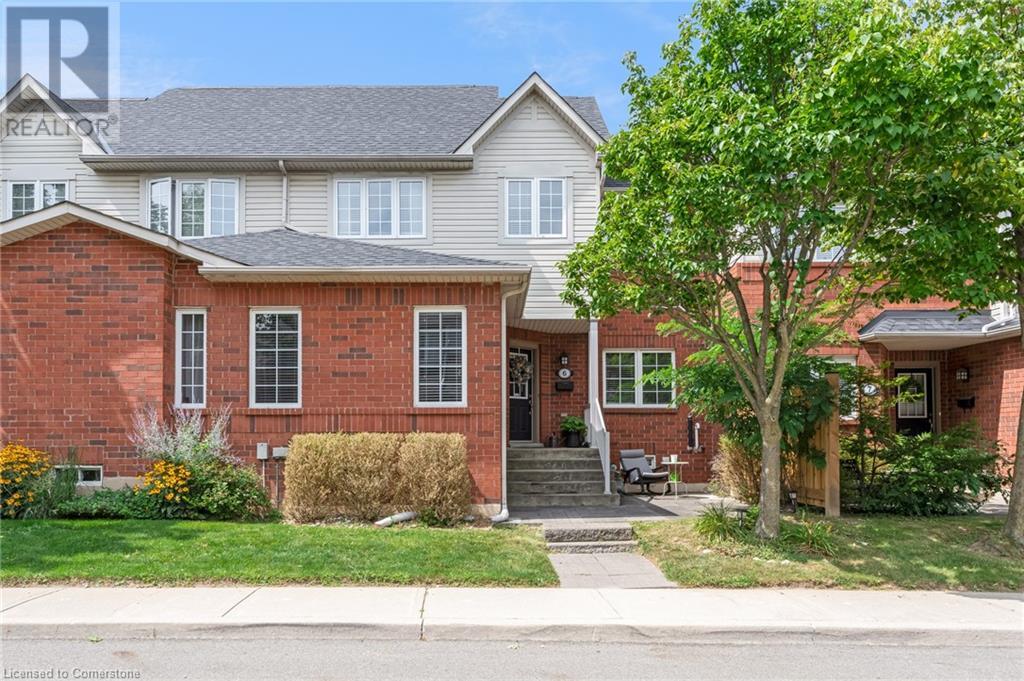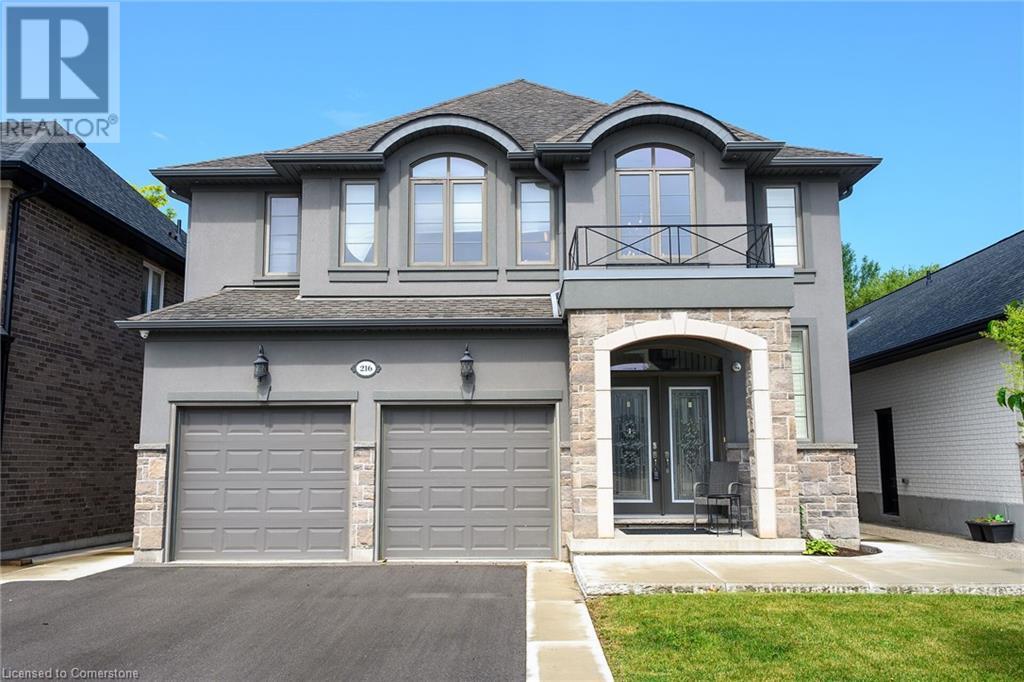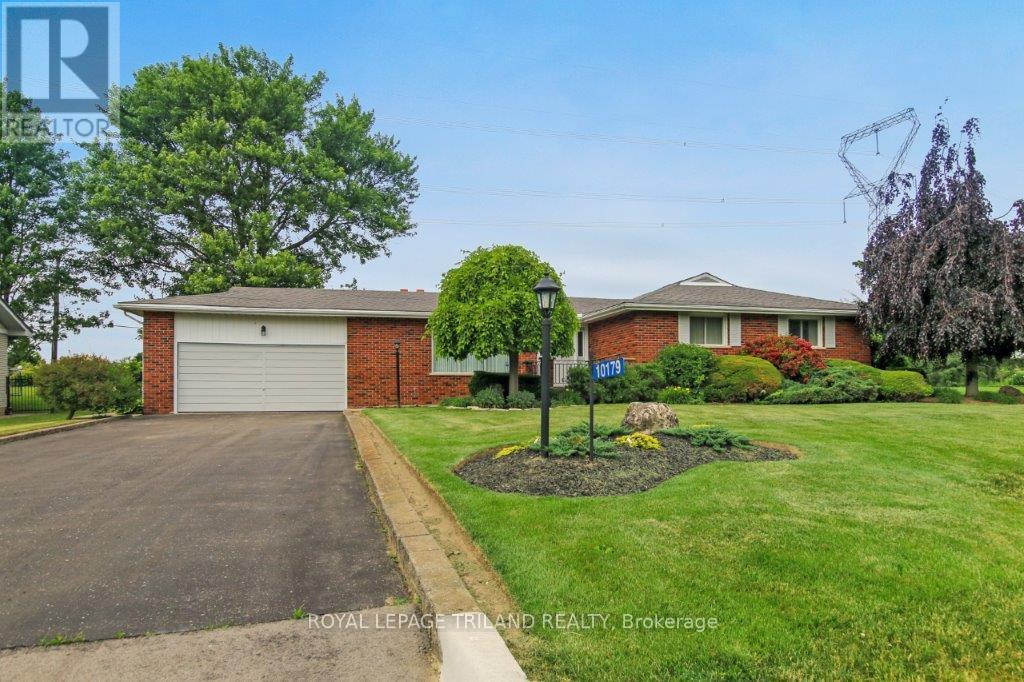27 Heyden Avenue
Orillia, Ontario
27 Heyden Avenue, a magnificent 2460 sq ft Viceroy-style bungalow perfectly situated on a generous 77-foot stretch of Lake Simcoe waterfront in a prime Orillia location. This exceptional property offers unparalleled bay( sunset)exposure,ideal for recreational pursuits, and breathtaking sunset views over the water, year-round. Step inside and discover a bright spacious 3+3 bedroom layout, ideal for large families or those who love to host. The bright, open-concept design is highlighted by the classic Viceroy features, inviting the outside in. The fully finished walk-out lower level provides an additional 2460 sq ft of living space, offering seamless access to the gently sloping yard that leads directly to the water's edge. Enjoy all the joys of lakeside living ,swimming, boating, fishing right from your backyard. This is more than a home; it's a lifestyle. Don't miss this rare opportunity in a highly desirable neighbourhood. (id:59646)
29 Gaines Avenue
Dundas, Ontario
Make lifetime memories in this impressive entertainers home with 6 beds, 4 full baths plus powder room and a full separate in-law suite in the finished basement. Enter through the covered stone portico to a soaring 17' foyer with slate flooring and grand curved oak staircase. Receive your guests in the bright living room to the right of the entrance, immediately in view is the dining room with bevelled French doors, coffered ceiling, architectural pillars, ahead is the full eat-in kitchen with wrap-around pine cabinetry, island with granite, 2-way gas fireplace, garden doors lead to the balcony with seating for 10+. The great room has a bay window, a separate work from home office/bedroom/pantry/toy room. Main floor laundry with inside garage access and a 2-piece powder room complete the main floor. The second floor has 5 bedrooms, 3 baths a large linen closet and gleaming oak floors. The master has his and hers walk-in closets, 5 piece ensuite, second bedroom has ensuite, third bedroom has ensuite privileges. The basement suite has a covered separate entrance, patio, sliding glass doors, full kitchen with island, built-in oak wrap-around cabinetry in kitchen to open-concept living room, 3 piece bath and bedroom. 2 storage rooms; exercise room with sauna; plenty of room to store seasonal equipment, or finish to add living space, cold room. Outdoors the property is professionally landscaped with perennials, landscaping stones, exposed aggregate stairs to backyard, full upper deck with gorgeous wisteria providing privacy and beauty, gas bbq hook-up, stairs and a fun slide to lower level. Hot tub, garden shed with power, and peaceful effortless koi pond with 2-tiered deck and additional seating for 6+. Ask for the full rooms list! (id:59646)
100 Beddoe Drive Unit# 6
Hamilton, Ontario
Fabulous location, great schools (Mac, St Mary's, (id:59646)
216 Eleanor Avenue
Hamilton, Ontario
Stunning Custom built home in a desirable Mountain location, sitting on a huge 40 X 216 foot lot. Approx 2785 sq ft + fully finished lower level with in-law set up. This spacious and bright family home features 4+2 bedrooms, 4.5 baths, 2 kitchens. Beautiful gourmet kitchen with Quartz countertops, large island, slate stone fireplace, custom tiled floors, crown moulding and transom windows on main floor. Jack and Jill bathroom, 2nd ensuite bath and convenient 2nd floor laundry room. Fully upgraded with only the best features. Mud room behind double car garage. close to all amenities, schools, parks, restaurants, shopping, public transit and more! (id:59646)
690 York Road
Hamilton, Ontario
Welcome to a nature lover’s dream! This stunning all-brick bungalow sits on just under 1.8 acres of complete privacy, backing onto the RBG Arboretum Gardens & Hopkins Tract with a meandering creek along the side of the property. Surrounded by custom landscaping & hundreds of trees, this property offers peace, beauty & function in perfect harmony. Step inside to discover 9’ ceilings with elegant crown mouldings, oak hardwood flooring, a vaulted ceiling in the kitchen/dining & living room, complete with a cozy gas fireplace. The open-concept kitchen features a gas range and RO water system, perfect for home chefs. The dining room opens to a spectacular 16’x32’ covered cedar deck—ideal for watching wildlife in their natural setting. The home offers 3+1 bedrooms and 3 bathrooms including a primary suite with an ensuite bath, custom crown moulding & a gas fireplace. The main floor also includes a laundry/mud room with pantry access directly off the 2-car attached garage. Downstairs, the fully finished basement has vinyl plank flooring, quartz feature walls, a spacious second kitchen with rough-in for stove & fridge, large dining area, home office, rec room, additional bedroom, 3-piece bathroom, utility room with pet wash station & ample storage throughout—all accented by stylish shiplap ceilings and LED pot lights and sconces. Outdoors, enjoy a 27’ above-ground heated pool, a generous firepit area for entertaining and a separate half acre fenced dog run. The oversized 24’x32’ detached workshop comes equipped with power, heat & 15’ steel workbench, offering endless possibilities for hobbyists or contractors. A wrought iron entrance gate adds security & curb appeal while a separate animal barn with five compartments enhances the versatility of this one-of-a-kind property. Just minutes from all major amenities, the GO station, and easy highway access (QEW/403/6), this home is the perfect blend of rural tranquility and urban convenience. Don’t Be TOO LATE*! *REG TM. RSA. (id:59646)
805 - 40 Old Mill Road
Oakville (Qe Queen Elizabeth), Ontario
Discover the pinnacle of modern convenience and ease at Oakridge Heights in Old Oakville. Steps to the GO station and quick access to the highway makes it easy to get wherever you need to go. Walk to shopping, restaurants and the lake, in our historic downtown. Two (2) bedroom, two (2) bathroom condo has been impeccably maintained. Bright and spacious open living and dining area with hardwood floors, sliding doors to covered balcony and French doors to full size kitchen. Primary bedroom is ample in size with a large walk-in closet and 4pc ensuite bathroom. Second bedroom is also plenty spacious and light filled, includes ensuite access to the 3pc guest bathroom. Private laundry closet in the entryway. Conveniently includes one parking spot underground. Building amenities are endless, from indoor pool and gym, to party room, billiards room and BBQ-equipped patio. A great investment or pied-a-terre. Come see this unbeatable location for yourself! (id:59646)
68 Cooke Avenue
Brantford, Ontario
Welcome to this spacious and well-maintained 2-storey all brick home located in the desirable West Brant community. Main floor features an open concept living space, perfect for entertaining, large eat-in kitchen with patio doors leading to a fully fenced yard and 2 pc powder room. Upper level boasts 4 generously sized bedrooms and 2 bathrooms. Master bedroom complete with ensuite and walk in closet, this property is perfect for families seeking both comfort and convenience. Enjoy the benefits of a full basement, providing ample storage or potential for additional living space. The home includes laundry facilities on both the lower and upper levels, adding everyday convenience. Outside, you'll find an attached 2-car garage and a private double-wide driveway with parking for 2 more vehicles—ideal for multi-vehicle households or entertaining guests. Situated in a quiet, family-friendly neighbourhood, this home is just steps from parks, playgrounds, and is close to shopping, schools, and more. A perfect blend of suburban peace and city convenience. Don’t miss your chance to make this West Brant gem your new home! (id:59646)
2303 - 330 Ridout Street N
London East (East K), Ontario
Experience urban living at its finest in this modern 2-bedroom, 2-bathroom condo located in The Renaissance II at 330 Ridout St on the 23rd floor with a 184 sq foot balcony. The condo has updated light fixtures throughout, open concept kitchen overlooking the dining room, hardwood flooring in the living room and dining room, and cosy carpet in the bedrooms. The primary bedroom offers a generous walk-in closet with an ensuite bathroom. This corner unit has Northand East views overlooking the Covent Garden Market, Canada Life Place, downtown London and the Thames River. The Renaissance II has a Roof Top garden accessed from the 7th floor, dining/party room, billiards, library and guest suites. The main floor offers an on-site gym and a media room. Also close to amazing restaurants, all the amenities you need downtown and the Thames Valley Parkway that is 45 km long for cycling, running or walking. The condo comes with one designated parking space with the option of installing an EV Charger. Designating parking space is oversized and measures 13.75 feet x 24 feet. (id:59646)
10179 Lynhurst Park Drive
Southwold, Ontario
This Beautiful, Meticulously Maintained, 3 Bedroom 2 Bathroom, Red Brick Bungalow with 2 car Attached Garage is in the Highly Desirable Southwold School District of the Lynhurst Community in North St Thomas. The Oversized Lot with no rear neighbours perfectly frames the Tasteful Landscaping and Picture Perfect Curb Appeal. Sit and watch the Neighbourhood activity from the front Porch with Epoxy finish, then head in through the Foyer to the Living Room and Formal Dining Area to the Bright Eat-in Kitchen. To complete the Main floor, 3 Large Bedrooms and a 4 Piece Bathroom make this Convenient Layout ideal for the entire family. The Lower Level is finished with a Large Rec room, a Useful Office, a 3 Piece Bathroom, Large Storage area, Bonus Play room, Laundry and Utility area, and direct access to the Back Door. Plenty of room to park 6 cars in the Private Double wide Driveway. Minutes from Highway 401, London and the Beaches of Port Stanley. (id:59646)
206 - 323 Colborne Street
London East (East K), Ontario
2 bedroom, 2 bath unit was recently updated. Great layout with partially open concept design. Features in-suite laundry, ensuite bath, new luxury vinyl flooring, freshly painted throughout, large storage closet, private balcony, forced air heating and air conditioning. Amenities include: tennis court, heated indoor pool (with dedicated adult swim times), hot tub, separate his & hers sauna, well equipped and spacious fitness room with lots of natural light, party room, bike storage room & common area BBQ'S. Guest suite available through on-site management. Variety store at the base of building. Approx 35 free on-site visitor parking spaces. (id:59646)
280 Dominion Street
Strathroy-Caradoc (Nw), Ontario
Gorgeous 0.5-acre property on the edge of town, nestled on a quiet street and featuring a 28x32 detached workshop that is heated, insulated, and equipped with 220 power, roof was replaced in 2020. This spacious 4-level side split offers an open-concept kitchen with an island and a bright dining area, plus a front living room with views of the porch and streetscape. Upstairs you'll find 3 bedrooms and a 4-piece bath. The third level includes a cozy rec room with a gas fireplace, office, and 2-piece bath with walkout to the private, tree-lined backyard. The lower level offers a utility/laundry room and plenty of storage. Enjoy outdoor living with a covered deck, gazebo area, and mature landscaping. Updates include: roof (2016), A/C, re-laid double wide driveway, steel roof on covered patio area over the deck, and siding on garden shed. (id:59646)
1717 Phillbrook Crescent
London North (North B), Ontario
Unlock the potential in this expansive ranch home! This 1765 square foot ranch with 2 car garage is ready for your creative touch. With full separate living, dining room and family rooms there is plenty of space to entertain. The primary bedroom features an ensuite bath and his and her closets with barn doors and closet organizers. There are two additional bedrooms each with large closets, an updated 4 piece bathroom and main floor laundry with new laundry sink. Carpet free main floor with new luxury vinyl plank flooring in living room and 2 bedrooms. From the kitchen step out on to the composite deck and enjoy the 60 x 110 lot from the covered gazebo. The garden shed has hydro. The lower level is finished with a large wide open family room with gas fireplace (as is), separate kitchen and 4 piece bathroom, as well as a hobby room, utility room and a large workshop. Updates include newer composite deck, updated electrical panel, new toilet in lower bath, new laundry sink, leafguard eavestroughs and all appliances approximately 5 years old. Located on a quiet crescent in Stoneybrook Heights with convenient access to Masonville Mall area shopping and restaurants, library and easy access to Western University campus and University Hospital. (id:59646)

