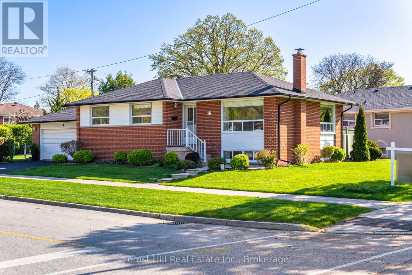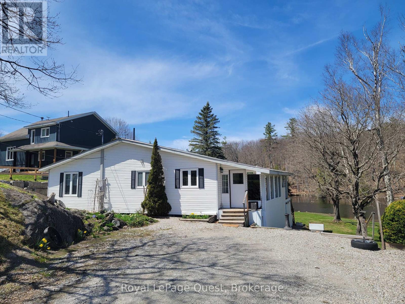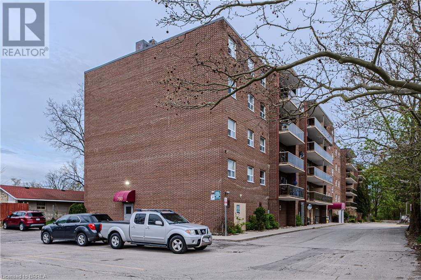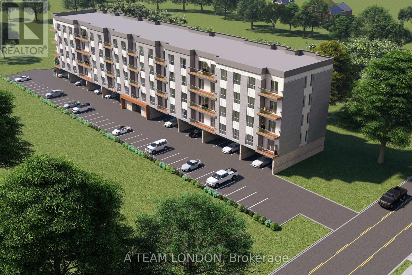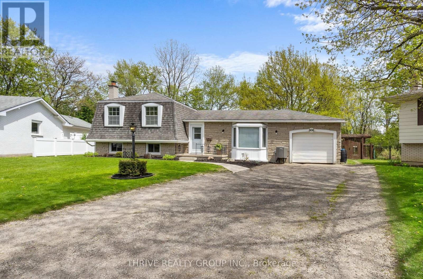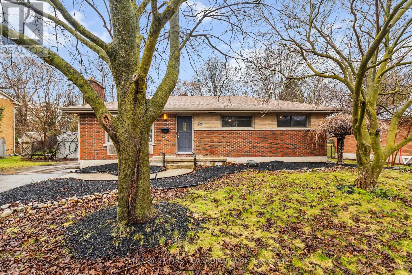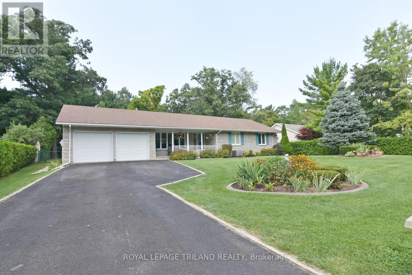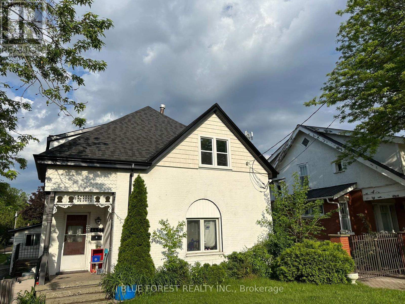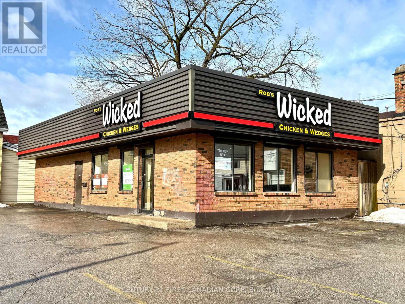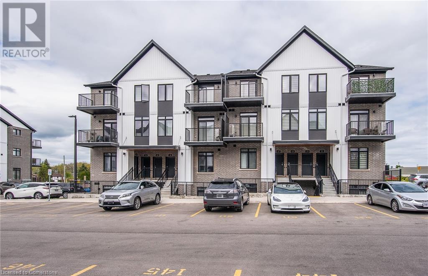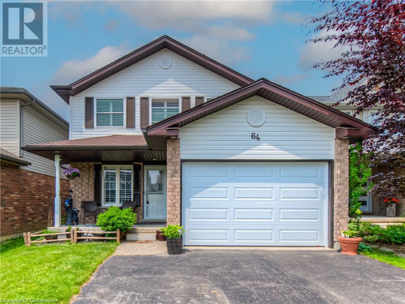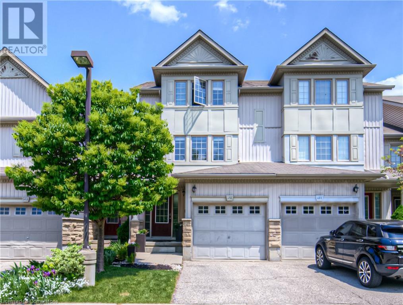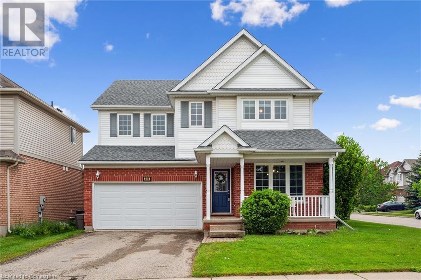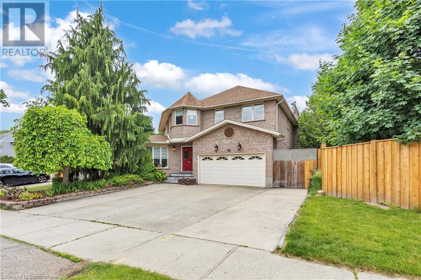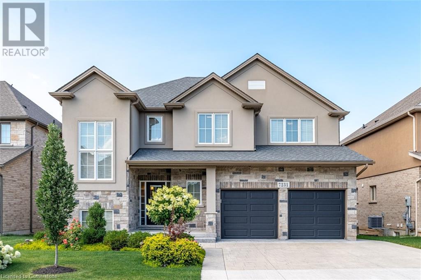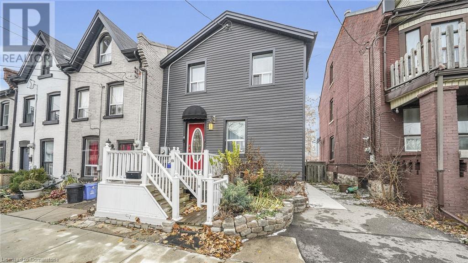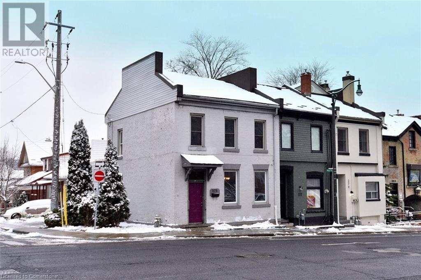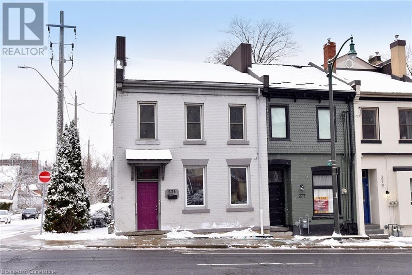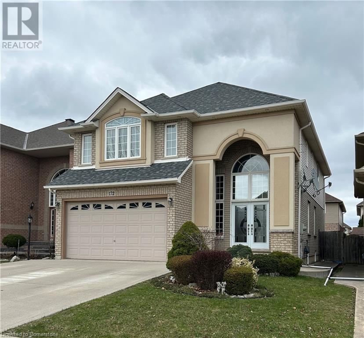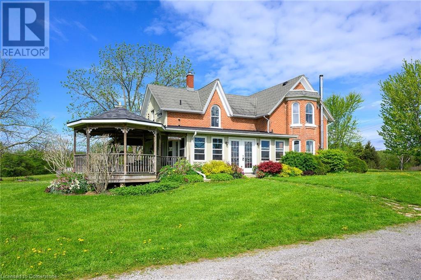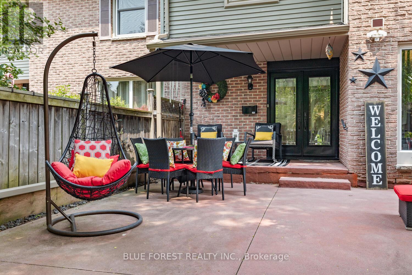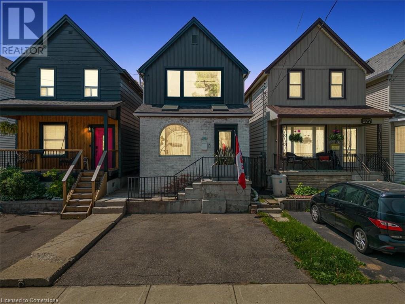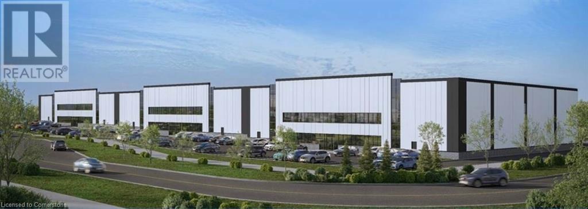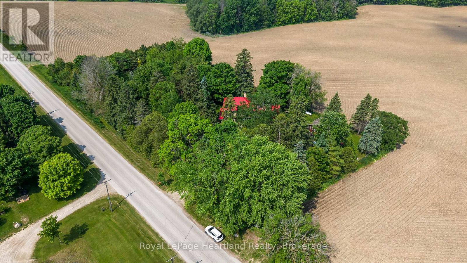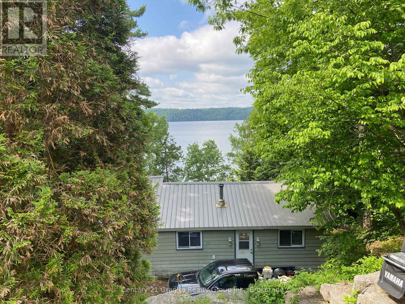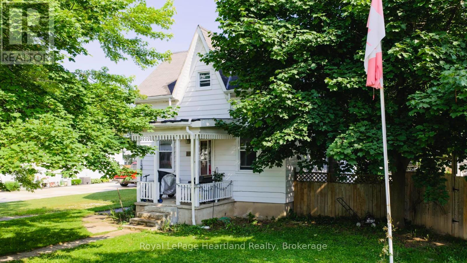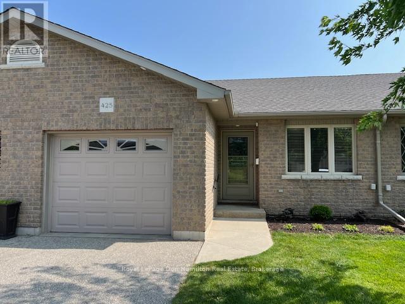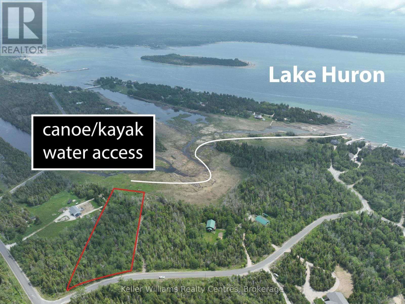16 Bethwin Place
Toronto (Willowridge-Martingrove-Richview), Ontario
This pristine 3-bedroom bungalow sits proudly on a beautifully manicured corner lot facing the park, in one of the most friendly, family-oriented neighbourhoods around. Loved and cared for over the years, its now ready for new memories to be made. Enjoy a spacious pool sized backyard with lush landscaping and a peaceful patio perfect for relaxing or entertaining. The oversized 2-car garage features high ceilings, a separate electrical panel, and loads of potential for hobbyists, a workshop, or EV charging.The fully finished basement includes a separate entrance, full kitchen, above grade windows for lots of natural light, and tons of storage space ideal for in-laws, multi-family living, or income potential. With top-notch neighbours, a park across the street, and pride of ownership shining throughout the area, 16 Bethwin Place is more than a house, its the perfect place for a family to call home. Offers easy access to TTC, parks, shopping, and major highways making daily life effortless and convenient. (id:59646)
3012 Moynes Road
Severn, Ontario
Top 5 Reasons You Will Love this Home: 1) Charming Bungalow on the Severn River - Perfectly positioned along the scenic Trent-Severn Waterway, this riverfront offers deep, weed-free waters ideal for swimming, boating, kayaking, and canoeing 2) Breathtaking Riverfront Views - Enjoy unobstructed vistas of the stunning Escarpment, a daily masterpiece framed by expansive windows and showcased throughout the home. 3) Peaceful & Private Haven Nestled on a quiet dead-end street with no through traffic, this property promises serenity and seclusion 4) Versatile Living Space - A fully finished basement with a walkout provides additional room to relax, entertain, or create your dream space. 5) Bonus Lot Included - Sold with an Extra 71 Ft x 224 Ft lot, offering endless possibilities for expansion, recreation, or investment. Additional Property Highlights include 3 Bedrooms, 2 full bathrooms. Main level extensively renovated in 2013, featuring an updated kitchen, updated bathroom with stand-up shower and separate soaker tub, hardwood floors, elegant pine doors, and new windows throughout.Dont miss your chance to own this riverfront gem! (id:59646)
793 Colborne Street Unit# 117
Brantford, Ontario
1 bedroom, 1 bath affordable main-floor condo! Perfect for first time buyers/investors/downsizing! This unit has been well maintained and has a walk-out to private, fenced patio area with gate out to parking lot area! Open concept kitchen, living and dining room area. In-suite laundry for added convenience. California shutters, updated vinyl laminate flooring in living room. Close to schools, parks, Hwy 403 and many daily amenities! Appliances included. 1 parking space in parking garage. Quick closing available!! (id:59646)
39 Pusey Boulevard
Brantford, Ontario
Welcome to 39 Pusey Blvd in the sought after Grand Woodlands area. Completely updated 4 bed, 2 bath side split. Quartz kitchen with breakfast bar and a walkout to the huge fenced and manicured yard. Formal dining room plus main floor living room with new flooring throughout. The main 4 pc bath has been renovated with quartz and modern decor. 3 generous sized bedrooms on the upper level. Lower level family room with fireplace walks out to a private patio. Basement is complete with a second updated bath and fourth bedroom. Nothing left to do, move right in and start enjoying this fabulous home. (id:59646)
2184 Haldimand Road 17
Cayuga, Ontario
This extensively updated 3+1 bedroom bungalow is situated on a 5.78-acre property, perfect for a horse/hobby farm and nestled in a picturesque setting, surrounded by serene fields and forest landscapes. The property is rich in features, including a 24'x21' double garage, a sturdy 55'x29' hip roof barn with hay loft, and an attached 40'x19' single-story north section. Additional structures include an 18'x55' lean-to, a 10'x12' shed, a silo, a pond, and more. The charming brick bungalow has a spacious family room with a wood-burning fireplace, a living room with rustic wood ceiling and new flooring, a bright kitchen with granite countertops, main floor laundry and an updated full bathroom. Basement offers the family even more living space with multiple storage spaces, partially finished rec room, and additional bedroom. This is a value packed package for someone looking for space/hobby farm. (id:59646)
9 - 601 Lions Park Drive
Strathroy-Caradoc (Mount Brydges), Ontario
Nestled in the charming community of Mt Brydges, this immaculate condo attracts those seeking both comfort and convenience. The meticulously finished 2 storey unit boasts 3 generously sized bedrooms and 3.5 bathrooms, including an expansive primary suite, which features a walk-in closet and a breathtaking full ensuite bathroom. The kitchen is finished with elegant quartz countertops, a spacious central island, and soft-close cabinetry and a timeless subway tile backsplash. Additional amenities include a fully finished basement with additional living space and another full bathroom. The home also consists of a single-car garage with ample visitor parking, all conveniently located just steps away from the Lion's Park Community Centre, the arena, and the 402. This unit has been impeccably maintained, ensuring a pristine and welcoming atmosphere for its next fortunate owner. Schedule your private showing today! (id:59646)
12 Audrey Avenue
London East (East B), Ontario
Investor alert! Add this to your portfolio! This turnkey student rental property is located steps from UWO and main gates. This well maintained house features 4 bedrooms and 2 bathrooms, with a desired layout. Fully rented for $47,520/Year with a lease in place from May 1st 2025-April 30th, 2026. The main floor features a bright layout with a spacious kitchen and bar style seating, a cozy living area, two good sized bedrooms and a common 3 piece bathroom. Plenty of driveway parking space and features a detached garage perfect for storage. Ideal and A++ location, close proximity to Western University, Richmond row, public transit and all other amenities. Do not miss this one and book your showing today (id:59646)
400 Second Street
Strathroy Caradoc (Ne), Ontario
Rare 1.15-acre site in Strathroy, designated for medium-density residential in the Official Plan. Preliminary planning input suggests the potential for a 4-storey, 52-unit apartment building, with a neighbouring site already having site plan approval for a 45-unit development. Currently zoned R4 and located within a future development zone, offering strong upside for developers or investors. The property also includes a well-maintained 4-bed, 4-bath home with finished basement, pool, outbuildings, and 2-car garage ideal for rental income or owner use during the planning process. (id:59646)
808 Westbury Crescent
London South (South O), Ontario
Tucked away on the bend of a tree-canopied crescent in Norton Estates is this beautifully updated 4-level side-split. Sitting on just under 1/2 an acre in the middle of the city, this impressive park-like property comes equipped with your own regulation-sized beach volleyball court, stamped concrete patio, outdoor shower, and large two-storey outbuilding with hydro. It truly is an outdoor enthusiasts dream. Step inside to a bright and airy home with oversized windows and a ton of natural light. Welcoming entryway leads to sunken living room with hardwood flooring and a huge bay window. The oversized galley kitchen boasts granite countertops, and blends seamlessly into your eat-in dining space. Back door access from the kitchen to your impressive yard makes summer bbq's a breeze. Upstairs you'll find three good-sized bedrooms, including a primary bedroom with a cheater ensuite. Lower level has an additional living room space, bedroom, and 3 pc bath - a perfect option for family members who want or need a separate living area. Unfinished basement is great for storage or a workshop. Close to shopping, schools, parks, and a host of other amenities. This home has the recipe for endless outdoor fun, and is a great option for those who want to enjoy their outdoor home experience as much as their indoor one! (id:59646)
204 - 7 Picton Street
London East (East F), Ontario
**FULLY RENOVATED** This 1,290 square foot condo unit offers 2 extra large bedrooms, 2 full baths, an open concept living and dining room with fireplace and a partially open kitchen. All perfect for quiet living or entertaining family and friends. Transformed to 2025 standards with wide plank laminate floors throughout, tile floors in the bathrooms, light paint colour for brightness, pot lights throughout, new kitchen countertops and stainless steel appliances, and both bathrooms overhauled. Included are all appliances and convenient underground parking. Your primary bedroom features a walk in closet with the ensuite. Your 2nd bedroom also offers a cheater ensuite which is perfect for a child, roommate, or overnight guests. This corner unit has plenty of windows offering an incredible amount of natural day light. Condo fees include the building maintenance, water, exercise room, pool, and upper party room. Close to all amenities downtown and in the best and most maintained area of downtown being just steps away from city hall and Victoria Park. (id:59646)
919 Quinton Road
London North (North P), Ontario
Welcome to this beautifully maintained 3+2 bedroom home nestled on a quiet, family-friendly street in desirable Oakridge, one of London's most sought-after neighborhoods. Situated on a large (80x135), fully fenced lot, this property boasts an expansive backyard with a shed, perfect for kids, pets, gardening, or summer entertaining. Inside, the main level features gleaming hardwood floors, a spacious living room with a charming fireplace, a gourmet kitchen with ample cabinetry, and a bright dining area ideal for family meals. Three generously sized bedrooms and a modern 4-piece bathroom complete the main floor. The fully finished lower level offers exceptional versatility with two additional bedrooms, a full bathroom, and plenty of space for a home office, in-law suite, or rec room. The double-wide driveway comfortably fits six or more vehicles, great for hosting guests or families with multiple cars. Efficient boiler heating keeps utility costs low while ensuring cozy comfort year-round. Enjoy being just steps from Oakridge Arena, splash pad, tennis courts, grocery stores, and top-rated schools, including Oakridge Secondary School, known for its prestigious IB program. With easy access to green spaces like Sifton Bog and Hyde Park Woods, plus nearby shopping at Hyde Park Plaza and Costco, this is the perfect blend of suburban peace and urban convenience. Don't miss your chance to call this turnkey property home, book your private tour today! (id:59646)
487 Burbrook Place
London East (East G), Ontario
This Charming converted home offers a unique layout that provides both versatility and privacy. Featuring two bedrooms and one bathroom upstairs, and a separate 1-bedroom, 1-bathroom living space downstairs, this property is perfect for multi-generational living, roommates, or those seeking a home with income potential. Upstairs, you'll find a spacious living area with plenty of natural light, two generously sized bedrooms, and a well-appointed bathroom. Downstairs, the separate living quarters offer a cozy and private retreat with its own kitchen, bathroom, and bedroom, ideal for guests or a tenant. The home is surrounded by a lush, low-maintenance garden and offers plenty of privacy. Located in a quiet, yet convenient neighbourhood, you'll enjoy easy access to local parks, schools, shopping and public transportation. Whether you're looking for a home with extra space for family or an investment property with rental potential, this converted gem is ready to meet your needs. Don't miss your chance, schedule a showing today! (id:59646)
7752 Alfred Street
Lambton Shores (Port Franks), Ontario
Updated 3 Bedroom, 2 Bath Bungalow in beautiful Port Franks. Two car garage. Large fenced-in yard. Bright kitchen with white shaker cabinets and granite counters. Cathedral ceiling and gas fireplace in the living/dining room. Huge (16X20ft) screened-in 3-season room. Primary bedroom with 4-pc ensuite and walk-in closet. Good size second bedroom. Large 5-piece main bath includes double sinks, granite counters, soaker tub and separate shower. New flooring throughout main floor. In the lower level, you'll find a family room with another gas fireplace, 3rd bedroom with double closets, laundry/furnace room and an office that could easily be a 4th bedroom. There's a large heated crawlspace with concrete floor that provides lots of storage. Furnace and C/A only 13 years old. Outdoor features include asphalt driveway, covered veranda and lovely landscaping. Wooden deck and two sheds in the backyard. Close to restaurants, trails, golf, wineries, marinas and the private Port Franks beach! (id:59646)
4459 Colonel Talbot Road
London South (South Mm), Ontario
Attention Investors and First-Time Home Buyers! A rare LEGAL TRIPLEX in the beautiful community of Lambeth is available at a fantastic price. This property includes a 2-bedroom unit, a 1-bedroom unit, and a bachelor unit. Tenants pay for their own hydro, while the landlord covers heat and water. The property is zoned for AC, allowing for mixed commercial and residential uses. With plenty of parking and just minutes from the 402, shopping, and restaurants, this is an excellent opportunity to enter the market. Live in one unit while the rental income from the other units helps cover your mortgage! (id:59646)
900 Concession Street
Hamilton, Ontario
Welcome to 900 Concession Ave, Hamilton! This charming 3-bedroom, 1-bathroom home is a fantastic starter home or investment opportunity in a prime Hamilton Mountain location. Situated on a large corner lot, it offers great potential for those looking to add value through renovations or create a personalized living space. Key Features: Prime Location – Walking distance to Juravinski Hospital, parks, schools, and shopping. Separate Basement Entrance – Potential for added living space or income suite. Updated Essentials – Roof replaced in 2011, furnace approximately 4 years old. Outdoor Space – Patio doors from the kitchen lead to a 16' x 10' deck, overlooking a private fenced yard with a shed.100 Amp Breakers. With a little TLC, this home can be transformed into a fantastic investment or a cozy place to call your own. Hamilton is a city on the rise, known for its booming real estate market and vibrant arts scene—making now the perfect time to invest. Don’t miss this opportunity! (id:59646)
466 Horton Street E
London, Ontario
Prime Commercial Retail Property for Sale! Situated at a high-traffic intersection with over20,000 vehicles passing daily, this property offers exceptional visibility and potential. Previously home to Mary Brown's Chicken from 1991 to 2016, it was then transformed into Rob's Wicked Chicken & Wedges in 2016, continuing to thrive ever since. The space is fully equipped as a restaurant, complete with multiple kitchen hoods, two customer washrooms (Men's and Ladies), one staff washroom, a pylon sign, and 14 parking spots. This turnkey setup presents an outstanding opportunity to either continue the current business or bring your own restaurant concept to life. With no franchise fees, this is a rare opportunity to acquire a prime, high-traffic location in London, surrounded by Tim Hortons, Canadian Tire, numerous other businesses, and residential areas. Get in touch today to schedule a tour! (id:59646)
405 Myers Road Road Unit# 37
Cambridge, Ontario
WELCOME HOME!! WELCOME TO THE BIRCHES! Enjoy one level living. This bright, cheery and cute as a button condo offers 2 bedrooms and 2 full bathrooms. With a community BBQ, a private terrace, and ensuite laundry, this is the perfect place for first time buyers. Less than 30 minutes to Brantford, hwy 403, hwy 401 and Kitchener, making your commute a breeze. Call your agent today! ** Patio photos are virtually staged. (id:59646)
64 Hagan Avenue
Guelph, Ontario
Beautifully decorated in warm, earthy colors in hues of gray! Decorated right from the pages of 'Homes and Gardens,' you can almost smell the apple pie baking in this kitchen. For the chef in your family, this home features a modern kitchen with timeless cabinetry in shades of soft white, high-end stainless-steel appliances, fridge, extravagant chef's stove, dishwasher, and range hood. The dining area features walk-out patio doors to a spectacular deck, great for those weekend BBQs! Gorgeous living room features hardwood flooring, and a one-of-a-kind accent wall that's 100-year-old refinished barn board! Main-floor laundry room with high-end washer and dryer!! The lower-level family room has been professionally finished , awaits your choice of finishes and is the perfect spot for family gatherings or relaxing evenings! Fully fenced backyard with plenty of space for the kids to play! Just for Dad, we feature an oversized garage plus 4-car parking! Prime Location, 'Grange Hill East' Shows AAA! (id:59646)
85 Bankside Drive Unit# E32
Kitchener, Ontario
Beautifully maintained and thoughtfully updated, this 3-bedroom, 2-bath executive townhouse offers exceptional value with low monthly fees and incredible living space - including a finished basement with full-height ceilings, large windows, and a 3-piece rough-in, plus a bonus lower level for all your storage needs. Step into a bright, functional eat-in kitchen featuring an island with breakfast bar, generous cabinetry, gorgeous marble backsplash, and high-end stainless steel appliances. From here, walk out to a private deck and fenced backyard—ideal for outdoor dining, kids’ playtime, or relaxed evenings with friends. Upstairs, unwind in the elegant family room with soaring ceilings and large windows. The primary bedroom boasts vaulted ceilings and a spacious walk-in closet. Two additional well-sized bedrooms and a 4-piece bathroom complete the upper level. This home has seen a number of recent updates, including luxury vinyl flooring installed in 2022, all new staircases completed in 2024, and a roof replacement in 2024. A new dishwasher and water softener were added in 2025, and the central air and softener system were updated in 2019. For added convenience, enjoy main floor laundry, a handy powder room, a single-car garage with a newer opener, and additional parking on the driveway. Located in a quiet, well-kept community, this property offers access to scenic walking and biking trails, and is just a short walk to top-rated schools, playgrounds, a library, pool, and community centre. You're also minutes from shopping, public transit, and enjoy quick connections to the expressway and the highway. Don’t miss your chance to make this beautiful home yours- book your showing today! (id:59646)
606 Eastbridge Boulevard
Waterloo, Ontario
Extraordinary Eastbridge!! This wonderful 4 bedroom, 3 bath home is looking for the next family to enjoy it. Features include updated LVP on most of the main floor as well as the lower level. Main floor features separate dining room, spacious living room with gas fireplace and open to the kitchen and dinette with walk out to the deck. A convenient main floor laundry/mud room off the attached double garage completes the main floor. Upstairs you will find 4 bedrooms. The primary suite is spacious and has roomy 4 pc ensuite and a large walk in closet. The other 3 bedrooms are all generous and an updated 4 pc bathroom completes the upper level. The lower level features a huge finished recroom/flex space that can be enjoyed by the whole family. There is a rough in for another bathroom as well as storage area and a cold room. Outside is a large yard, double driveway and attached double garage. Updates include roof(2016), windows & patio door (2017),garage door (2024). Located in desirable Eastbridge with schools, shopping, golf, rec centre and easy highway access all nearby. Don't miss out! Schedule your private viewing today! (id:59646)
86 Corfield Drive
Kitchener, Ontario
Welcome to 86 Corfield Drive, a beautifully updated executive-style home located in the highly desirable Idlewood neighborhood. This spacious residence offers 4 bedrooms on the upper level and 2 additional bedrooms in the fully finished walk-out basement, providing an ideal setup for large or multi-generational families. With 3.5 bathrooms, including a private, renovated 5-piece ensuite, the home delivers exceptional comfort and convenience. The walk-out basement features a separate entrance, full kitchen, living area, and bathroom, making it perfect for extended family or guests who value privacy and independence. Freshly painted with brand-new flooring on the main level and upper bedrooms, the interior feels modern and move-in ready. The main floor boasts a bright and open layout with a formal dining room and a separate family room, ideal for both everyday living and entertaining. Step outside to a spacious, fully fenced large backyard featuring three patios and a fire pit area, perfect for enjoying time outdoors. The double garage with a side door and a triple-wide concrete driveway provides generous parking for multiple vehicles. Conveniently situated near schools, parks, shopping, Chicopee Ski Hills, and public transit, this home offers the space, comfort, and location you've been looking for. Don't miss your opportunity and schedule your private viewing today! (id:59646)
453 Beaumont Crescent
Kitchener, Ontario
Welcome to 453 Beaumont Crescent, a beautifully updated and spacious detached home nestled in a desirable Kitchener neighbourhood with a HUGE 100ft length flat backyard. Boasting over 2,300 sq. ft. of living space across three levels, this 3-bedroom, 4-bathroom home offers the perfect blend of comfort, functionality, and modern style. The main floor features a bright, open-concept layout with a large living room, a stylish kitchen, and a dedicated dining area, ideal for family gatherings and entertaining. A welcoming foyer and convenient 2-piece bath add to the functionality of the main level, along with direct access to the garage. Upstairs, you'll find three generously sized bedrooms, including a spacious primary suite, complete with a walk-in closet, and a 4-piece ensuite bath, as well as an additional full 4-piece bathroom. The fully finished basement offers even more versatile space, featuring a massive recreation room, a laundry area, a 2-piece bath, and plenty of storage. With thoughtful updates throughout, a south-facing covered porch, backyard access for outdoor enjoyment, and front yard parking, this move-in-ready home is ideal for families or professionals seeking a balance of classic charm and modern convenience in a prime location. (id:59646)
375 King Street N Unit# 2002
Waterloo, Ontario
Check out Columbia Place - where modern living meets effortless convenience. This 3-bedroom, 2-bathroom unit offers 1,175 sq. ft. of beautifully upgraded space at a price point that's hard to find in today's market, making it a fantastic opportunity for buyer seeking extra room without compromise. Step into an open-concept, upgraded kitchen-uniquely designed to offer both style and functionality. Breathtaking panoramic views create a serene backdrop for comfortable living. Enjoy controlled entry for security, underground parking for ease, and a storage locker for extra space. Indulge in top-tier amenities, including an indoor pool, sauna, library, exercise room, and party space for special gatherings. Perfectly positioned near the University District, Expressway, Conestoga Mall, and transit options, this exclusive high-rise gem offers everything you need for a relaxed yet sophisticated lifestyle. With only four penthouse suites in the building, this spacious 3-bedroom home presents a unique chance to enjoy upscale living in a well-established community, all at an unbeatable value. (id:59646)
251 Masonry Way Unit# 704
Mississauga, Ontario
2 Bedroom plus Den brand New Mason at Brightwater community is yours to call home. Become a part of Port Credits newest waterfront community just steps to waterfront trails, parks, shops, and top restaurants at your doorstep. This 2 bedroom + den unit with 1 underground parking space and locker offers 713 interior sqft plus 134 sq ft balcony. Enjoy an abundance of natural light from the floor to ceiling windows, open concept living, spacious kitchen with large entertainers island, in-suite laundry, and spacious primary suite with 3-pce ensuite and walk-in closet. Steps to the waterfront, main street retail, and lush green trails. State of the art amenities include party room, co-working lounge, fitness and yoga studio, outdoor BBQ and dining space, Rooftop Terrace, and parcel and bicycle storage. Ground level retail nearby include LCBO, farm boy grocery, bakery, pharmacy, &more! Will require employer references, letter of employment, credit check, income verification. (id:59646)
330 Pine Valley Drive
Kitchener, Ontario
Peaceful Living on Pine Valley – A Pristine Bungalow with Purpose and Potential! Welcome to 330 Pine Valley Drive, where charm, convenience, and versatility converge on an immaculately landscaped corner lot. This 1257 sq ft Monarch-built bungalow offers exceptional curb appeal and thoughtful design inside and out, ideal for multi-generational living or generating extra income with its fully finished walk-out basement in-law suite. Step into the carpet-free main level, where you’ll find two spacious bedrooms, including a primary retreat with a 5-piece ensuite featuring a luxurious bidet! An additional 4-piece main bath adds function and comfort for guests or family. The renovated (2013) eat-in kitchen boasts stainless steel appliances and flows seamlessly into the mudroom with laundry and direct garage access. From the kitchen, step out to your private composite deck with a gazebo and lights—a serene space for morning coffee or cozy evening unwinding. The bright and airy living room features hardwood flooring, large windows, and gas fireplace, perfect for relaxed entertaining. Downstairs, discover a spacious and completely separate one-bedroom suite with its own entrance, open- concept kitchen and living area with gas fireplace, private laundry, and a generously sized bedroom. Ideal for extended family, guests, or tenants. Additional highlights include: freshly painted throughout in 2025, roof replaced in 2020, large double garage, fully fenced backyard and only one owner who immaculately maintained the property. With access to Tilt’s trail across the street for peaceful walks or biking and just minutes from shopping, highways, and schools, this is your opportunity to settle into the scenic surroundings of Doon with all the flexibility and space you need. Make this dream home yours before someone else does! (id:59646)
77 Robins Avenue
Hamilton, Ontario
Solid brick 2-bedroom + den home in the heart of Crown Point, just minutes from Barton Village’s shops, groceries, and restaurants. This home offers a versatile layout with one bedroom and den on the main floor, and a spacious second bedroom upstairs. Enclosed front porch provides bonus space for entry storage or a cozy sitting area. Updated flooring flows through bright living and dining areas, while the kitchen retains its original charm. Step out to a private, fenced yard with a covered deck—perfect for entertaining or relaxing. Major updates include: lead water line replaced (2019), new furnace and high-efficiency heat pump (2024) that cuts energy costs, sewer lateral replaced and lined (2024), and new eaves, soffits, fascia, and dormer flat roof (2024). A turn-key opportunity in a vibrant, walkable neighbourhood. (id:59646)
124 Gladstone Avenue
Hamilton, Ontario
Legal Triplex with zoning for a Four-plex in the Heart of St. Clair Welcome to 124 Gladstone Avenue, a rare investment opportunity in one of Hamilton's most desirable historic neighbourhoods — St. Clair. Situated on a generous 60 ft x 102 ft. lot and zoned for four units, this legal triplex features parking for 10 vehicles, and over 3,750 sq. ft. of finished living space. Each unit has its separate entrance and separate hydro meters. Unit layouts offer a mix of 1–2 bedrooms, dens, and full bathrooms, making this a versatile property for investors or multi-generational living. The property has recent upgrades, including a new roof (2023), new decking, ESA-certified 200 AMP service, and a 5-year-old boiler system. Located just minutes from downtown, Gage Park, public transit, and major highways (Hwy 403 & Hwy 8), this vibrant, tree-lined neighbourhood is perfect for tenants and owners alike. Nearby schools include Adelaide Hoodless Public School, Bernie Custis Secondary School, and St. Ann Catholic Elementary School. Enjoy weekend walks on the Escarpment Rail Trail, live professional sports at the Hamilton Stadium, or family outings at Gage Park. Whether you're an investor looking for solid rental income (currently generating $3,354/month with potential for more) or a buyer seeking long-term upside in a growth-friendly area, 124 Gladstone Avenue delivers space, flexibility, and income potential. (id:59646)
2364 Windham West Quarterline Road W
Simcoe, Ontario
Don’t overlook this opportunity to own this country property with room to roam! This raised ranch offers three bedrooms on the main floor, along with a recently updated kitchen featuring plenty of space for family meals and gatherings. The lower level has additional living space with a convenient mudroom walk-out, a full bathroom, an additional bedroom, a den, storage, and a versatile bonus room—perfect for a playroom, home office, or workout space. Outside, the nearly one-acre lot is a true standout! Whether it’s space for kids and pets to play, or the pull-through driveway that’s ideal for trucks, trailers, and toys—you’ll love the flexibility this property offers. With updated flooring, windows, and a newer roof, the heavy lifting is done. Just move in and make it your own! (id:59646)
7231 Lionshead Avenue Unit# 30
Niagara Falls, Ontario
Welcome to this stunning 4-bedroom, 4.5-bath home, offering a perfect blend of sophisticated design and serene outdoor living. The open-concept layout is filled with natural light, showcasing spacious interiors and thoughtful touches, including a bedroom-level laundry room and ensuite bathrooms for all four bedrooms. Step outside to your professionally landscaped oasis featuring beautiful mature fruit trees, and no rear neighbors, with the property backing onto tranquil greenspace. The expanded composite deck and custom-made garden shed add to the outdoor charm, while the stamped concrete driveway and raised garden bed enhance the home's functionality and aesthetics. The home also includes an unfinished basement with the potential to add a bedroom and a roughed-in full bathroom. Located directly across from the Thundering Waters Golf Course clubhouse entrance and steps from Hole 1, it’s a golfer’s dream. Additionally, you’re within walking distance of Niagara Falls and its picturesque parks. This home offers sophisticated comfort, modern amenities, and an outdoor haven—don’t miss the opportunity to make it yours! (id:59646)
19 Railway Street
Hamilton, Ontario
Welcome to 19 Railway St. This well kept house is ready for you to make it your home! Great curb appeal welcomes you with a beautiful garden, a large porch and trendy front door. As you enter this ready to move-in home, on the main floor you will find a cozy living room and well appointed eat-in kitchen, as well as a powder room and mud room with backyard access. Upstairs are two nice sized bedrooms as well as a 4 piece bathroom. The dry unfinished basement contains plenty of storage, laundry room, and is complete with a walk-up access to a covered cement deck. Your fully fenced backyard oasis awaits with a large covered porch, fully decked backyard as well as a beautiful perennial garden that comes alive in the the Spring/Summer months. Great for serene summer days and summer night get-togethers with family and friends. Did I mention no back neighbours? This lovely home backs onto the newly renovated Central Park! The hobbyist will also enjoy the 10x12 shed/workshop complete with electricity. Location is Everything! Close to Pier 4 & Bayfront Parks, James St. North Art district, shopping, recreation, entertainment and schools. Very easy highway and Go Transit access. Walk-core 95. Bike score 90. City permitted street parking for a small yearly fee so you always have a front door parking spot! All room sizes approximate. (id:59646)
275 Main Street W
Hamilton, Ontario
275 Main Street West is a prime live/work opportunity at the corner of Main and Ray in West Hamilton. This end-unit townhome features a main-floor commercial space with three offices, a welcoming reception area, and a washroom. Two separate entrances that provide easy access from both the front (Main St) and side(Ray St). The upper level offers a two-bedroom, one-bath residential unit, perfect for rental income or owner occupancy. The property includes private parking for up to four vehicles on Ray Street. A full, unfinished basement provides ample storage and houses the mechanicals. Zoned C5, it allows for a variety of commercial and residential uses, including a medical or veterinary clinic, personal services office, or retail space. Electrical was updated in 2010, and a new air conditioning system was installed in 2022. Situated on a main bus route heading into Hamilton, it offers convenient access to Highway 403, Trendy Locke Street, and Hess Village. (id:59646)
275 Main Street W
Hamilton, Ontario
275 Main Street West is a prime live/work opportunity at the corner of Main and Ray in West Hamilton. This end-unit townhome features a main-floor commercial space with three good sized offices, a reception area, and a washroom. Two separate entrances provide easy access from both the front(Main St) and side(Ray St). The upper level offers a spacious two-bedroom, one-bath residential unit, perfect for rental income or owner occupancy. The property includes private parking for up to four vehicles on Ray Street. A full, unfinished basement provides ample storage and houses the mechanicals. Zoned C5, it allows for a variety of commercial and residential uses, including a medical or veterinary clinic, personal services office, or retail space. Electrical was updated in 2010, and a new air conditioning system was installed in 2022. Situated on a main bus route into Hamilton, it offers convenient access to Highway 403, Trendy Locke Street, and Hess Village. (id:59646)
172 Lorenzo Drive
Hamilton, Ontario
FIRST TIME OFFERED BY ORIGINAL OWNER. GOOD SIZED LOT (40X108) Quiet, family neighbourhood of detached homes. New furnace in 2024. Roof done in 2020. Dramatic Double Door Entry into 2-Storey Foyer, 9' Ceilings Main level, 17 Potlights, Family Sized Kitchen w/ Dinette, granite counters & walkout to yard, Family Rm with Gas fireplace and hardwood floors, main floor Laundry (including appliances), Decorative Columns, Vaulted Ceilings, oversized primary bedroom with large walk-in closet and ensuite wth Corner Jet Tub & Sep. Shower. Double car garage with auto opener. Concrete driveway with parking for 3 plus 2 in garage. Pet and smoke free home. (id:59646)
63 Wellington South
Cambridge, Ontario
EXECUTIVE TOWNHOME offering just over 2,600 sqft, blending luxury, comfort, and functionality. The exterior features a striking combination of siding and stonework, while custom California shutters enhance every room across all levels, providing a polished, cohesive look and optimal light control. Inside, the main level boasts gleaming hardwood floors, a spacious living and dining area, and a chefs kitchen with a walk-in pantry - perfect for both everyday living and entertaining. Enjoy the warmth of a gas fireplace on both the main and lower levels, ideal for cozy evenings. From the main floor, walk out onto a brand-new, expansive deck, perfect for hosting or relaxing outdoors. On the 3rd level, the primary bedroom offers a spa-like ensuite and generous walk-in closet, and the second bedroom also features a private ensuite, ideal for guests or family. A bright 4th level with vaulted ceilings offers incredible flexibility and includes walk-out access to a second private deck. Ideal as a third bedroom, home office, reading nook, or studio. This property combines elegant features with smart design, offering ample indoor and outdoor living. Parking is no issue with a 2-car garage and 2-car driveway, offering room for up to 4 vehicles, plus extra visitor parking. Whether entertaining guests or enjoying a quiet night by the fire, this home is built for comfort and style. Convenient walking distance to trails along the Grand River, farmers market, cafes, Dunfield Theatre, SouthworkS & University of Waterloo School of Architecture. (id:59646)
340 Old Mud Street
Hamilton, Ontario
One-of-a-kind, only two owner custom home on a rare double lot in a quiet upper Stoney Creek court! This is the kind of property that rarely comes to market. Loaded with custom finishes, outdoor luxuries, and lifestyle upgrades inside and out. Winters have been spent skating on backyard rinks, and summers around the full brick pizza oven with chimney in the outdoor kitchen with Napoleon Prestige Pro 500 BBQ, fully wired with outdoor patio speakers, all set in a private green space. Sleek matching shed with electrical service and double doors featuring indoor/outdoor dog kennel. Integrated security system with LED lighting throughout the property. Step inside to a soaring 2-storey family room with a modern fireplace anchored by a fully plumbed 220-gallon aquarium, the stunning focal point and show piece of the main floor. The oversized kitchen easily fits a 12+ person table and flows into a spacious prep kitchen with granite counters and stainless steel appliances. A bold steel and wood staircase adds an industrial vibe. Upstairs, every bedroom has its own ensuite privilege. The main bedroom and ensuite bathroom feature a built-in surround sound system for a luxurious retreat. This home also includes a 104-bottle cantina with an in-wall security safe, Steam Core sauna, and a partially finished basement already equipped for a hair salon. Double car garage with EV charger, double driveway, and just minutes from schools, parks, shopping, movie theatres, and highway access. This isn’t just a home, it’s an experience. Come see it for yourself. (id:59646)
1131 Haldimand Road 17
Cayuga, Ontario
Immerse yourself in everything that this 2.77 acre peaceful paradise has to offer! The kind of property that invites you to slow down, take a deep breath, soak in the tranquility of nature, dig your hands in the gardens, stroll the manicured paths, or just rock life away on the porch. No surrounding neighbours! Very rarely will you find an 1880 built century farmhouse that has tastefully preserved so much old-world charm, yet offers so many thoughtful updates, marrying the best of both worlds. Featuring 5 bedrooms (main floor is currently a study), 2 full bathrooms, main floor laundry, original flooring and woodwork throughout, high ceilings, wood stove in family room, 2 stair cases to 2nd floor, double brick exterior, 4 season sunroom, 50 yr steel shingle roof (2002), porch roof (2024), all updated vinyl North star windows (2006-kept arched design where needed), Geothermal (2009), all electrical, plumbing and insulation has been updated since 2002, 200 amp hydro service(breakers), sump pump (2025) ample closet and storage space (which most century homes lack), generous sized rooms, eat-in country kitchen with updated cabinetry and garden doors to the gardens and fenced part of yard, above ground pool and decking, 2 wooden outbuildings (55x19 ft and 16x22 ft) just waiting for your imagination, fibre highspeed internet, sentinel light post ($10/month rental). Lush gardens are scattered throughout the property. All of this is offered just 30 minutes outside of Hamilton with an easy 1 road commute the entire way into the city and QEW! Located close to all local amenities including hospital, schools, shopping, parks, golf and so much more. You have to see it to fully appreciate it! (id:59646)
38 Berkshire Court
London South (South N), Ontario
38 Berkshire court is an exquisite END unit condo with unmatched pride in home ownership. Impeccably maintained, design and quality stand out. At the heart of the home is the stunning kitchen which will bring out your inner chef, featuring top of the line appliances, granite counter tops, a gorgeous island and an oversized window allowing for natural light to pour in while enjoying dinner. The main floor also includes a large living room and a room for an office or play area for children. The three bedrooms in the upper floor include an extremely large primary bedroom with a walk-in closet and a custom-made closet all along the left side of the room allowing for more than enough space for you to keep shopping. In the primary bedroom you will find a gorgeous ensuite with a double soaker tub, stand-up shower, double vanity and heated floors. The other bedrooms include more custom closet space and a comfy reading nook by the window. The gigantic walkout basement will amaze with an enormous living area, large windows, second kitchen, fourth bathroom, and top of the line washer and dryer which also includes a convenient mini washer at the bottom. Ideal for an in-law suite. Stepping through the garden doors and onto the beautiful stamped concrete patio, you will find peace and relaxation with no rear neighbours, large mature trees giving you privacy and making it the perfect place to unwind while having a drink during those summer evenings. In addition to the peaceful backyard is the large private front courtyard which is a perfect place to enjoy your morning coffee while the sun rises. Some other features include a detached garage and four additional parking spaces. Location is everything and 38 Berkshire Court is minutes from Spring Bank Park, downtown, Westmount Mall grocery stores, and schools. 38 Berkshire Court is everything you have been waiting for and more, come see for yourself. Other Bonuses: water included in condo fees and water heater is new and owned. (id:59646)
575 Mary Street
Hamilton, Ontario
Welcome to 575 Mary Street, a stunningly unique property steps from the water’s edge in the north end of Hamilton, where a tight-knit family transformed a house into a home during the quiet of Covid lockdowns. Step inside this fully renovated gem, seamlessly blending modern comforts with warm, inviting spaces, all crafted by a talented Hamilton native and international artist. The artistic flair captivates, merging the natural light of the outdoors with glass, cement, and crisp whites throughout. At the heart of the home is a stunning kitchen featuring floor-to-ceiling cabinetry, a four-seater waterfall quartz island, and very likely the most interesting matching Italian porcelain flooring and backsplash combo you have ever seen. The front porch, drenched in light from two skylights, is perfect for sipping morning coffee while enjoying the sunrise. On the opposite side of the house, cozy evenings come alive by the newly installed wood-burning fireplace, which warms the all-season backyard patio designed for both entertaining and relaxing after a long day. This home also features an innovative and massive office space seamlessly integrated into the main bedroom, ideal for remote work or midnight inspiration. With HUE smart lights throughout, you can easily set the perfect mood for any occasion. In the last four years, recent upgrades include Neal installed roof coverings, a high-efficiency furnace, all new flooring, windows, all siding, main floor powder room, and brand-new kitchen and laundry appliances. This means you can move in and enjoy modern living! With three spacious bedrooms plus an office, this home provides ample space for families, guests, or your creative pursuits. Plus, convenience is key with two included parking spaces and an upgraded fast-charging EV connection port already installed. Come fall in love with this art piece of a home. A space ready for some new dreamers and creative spirits! (id:59646)
25 Farr Court
Ancaster, Ontario
25 Farr Court is the next new addition to the Ancaster Business Park. The building is 60,000 square feet and includes six drive-in and six dock doors. The dock doors have the convenience of levelers and door seals. Office finishes are available through the landlord, with the lease rate including 5% of office finish. The Ancaster business park is situated close to local amenities like restaurants, retail shops, with great proximity to Hamilton and other key commercial areas, while also being minutes to Highway 403, leading to the Greater Toronto and Hamilton area. HSR public transit is steps away with connections to the Hamilton Mountain. Building is divisible. Ceiling height ranges from 23-29ft clear. Estimated possession is July 2026. (id:59646)
9540 Ayton Road
Minto, Ontario
Escape to the country and embrace yourself in the character, charm & craftsmanship of yesteryear in this stunning 4 bedroom, 2 bathroom, 2 storey brick home nestled in a private, storey book setting. Find yourself enveloped in nature in this peaceful and private 1.77 acre property that provides endless space to unwind, for the kids and pets to play while being secluded from the rest of the world. The detached shop provides the perfect space for tinkering on toys, completing projects and storing the old car. Inside you are greeted with stunning brick feature walls, gorgeous hardwood flooring & grand rooms all flooded with natural light, coupled with tall ceilings and stunning original wood trim, baseboards, doors and fireplace features. Two living rooms and a formal dining room allow for ample space to host family and friends; all complimented by the bright and airy kitchen (& butler's pantry) for expansive meal prepping. A den/bedroom, enclosed porch, laundry and mud room complete the remainder of the main floor. Your expansive primary bedroom featuring walk-in closet, 3 pc bath with soaker tub, 3 additional bedrooms, a third living room space and third spa-like 3 pc bath are all accessible on the second level of the home from two grand staircases. Whether you enjoy relaxing on the front porch, playing a game of horse shoes, tinkering in the workshop or hosting grand family dinners and gatherings you will find the perfect space to enjoy and envelope yourself in this peaceful, story-book setting. Call Today To View What Could Be Your New Home at 9540 Ayton Road, Harriston. (id:59646)
206 6th Avenue E
Owen Sound, Ontario
Welcome to this charming 2-storey, 4-bedroom, 2-bath home located in one of the area's most sought-after neighborhoods. Set on a beautiful ravine lot, this home offers a rare combination of privacy and natural beauty, right in your own backyard. Enjoy quiet evenings with no rear neighbors, all from your deck and fully fenced yard perfect for kids, pets, or entertaining. Inside, you'll find a spacious and functional layout with room for the whole family. Three spacious bedrooms upstairs with a full bath makes room for all your kids. Plus the finished family room and bedroom downstairs is great for guests. Recent upgrades include a brand-new furnace and central air conditioning. A large outdoor shed provides excellent storage space for tools and yard equipment. This is a fantastic opportunity to own a solid family home in a prime location, close to all of Owen Sound's east side amenities. Come see what makes this property so special! (id:59646)
2346 Wilkinson Drive
Dysart Et Al, Ontario
This traditional 4 season cottage was built in 1963 and it is time now for the family to pass it along to new owners. In addition to the 3 bedroom 848 sq ft cottage, a large 30x35 foot garage with a 16 foot wide door and 12 foot ceiling was added. Ideal for storing the boat. A loft is above the garage. This would be a great cottage for the first time owner or handyman who wishes to to be on one of Haliburton's premier lakes. (id:59646)
88 Richmond Street N
Bluewater (Hensall), Ontario
Welcome to 88 Richmond Street North in Hensall, a charming home in a welcoming village setting, perfectly positioned between the 15 minutes from the beautiful shores of Lake Huron, the lakeside town of Goderich, and the city of London. This location offers the best of both worlds: small-town living with convenient access to outdoor recreation, shops, and urban amenities. Set on a deep, private lot, this home blends historic character with thoughtful updates. Inside, you will find two bedrooms upstairs, plus a versatile main floor bedroom or den/office, along with 1.5 baths and main floor laundry. Recent improvements include a modern walk-in shower, updated windows, a high-efficiency gas furnace, and upgraded electrical service all adding to the homes comfort and functionality.With everything nearby, this is a fantastic option for those entering the market or looking for a practical investment in a growing area. Whether you're drawn by the quiet pace of village life or the short drive to beaches and city centers, this home is ready to welcome its next chapter. (id:59646)
970 William Street
Kincardine, Ontario
Lovingly maintained and perfectly located, this charming 4 bedroom 2 bathroom family home is nestled in the heart of Kincardine, just a short stroll from everything you need. Ideal for families or those just starting out, the property is fully fenced (with three access gates), offering peace of mind for kids and pets to play freely and safely. Enjoy the unbeatable convenience of being only a 2-minute walk to KDSS high school, a 5-minute walk to downtown shops, cafes, and community events, and just a quick drive to the beach and grocery stores, or about 15 minutes to Bruce Power. Whether you're commuting or enjoying all that Kincardine has to offer, this home makes daily life easy and enjoyable. Inside, you'll find a warm and well-cared-for open concept space that's ready to welcome new memories. Recent updates include a brand-new water heater (2024), adding peace of mind and efficiency to your everyday living. The downstairs bar and large backyard are perfect for hosting family and friends. Complimented by great neighbours, you'll never be far from a friendly face either! With its central location, thoughtful maintenance, and family-friendly features, this home is a rare find that combines comfort, convenience, and community all in one. Call a Realtor today to make this house, your home! (id:59646)
425 Danby Street E
North Perth (Listowel), Ontario
Lovely townhouse bungalow, central location in Listowel, easy walking distance to schools, hospital, and downtown shopping, nothing to do but move in, newly painted throughout, open concept kitchen/dining/living area with patio doors to private sundeck complete with natural gas bbq, one bedroom plus den or second bedroom, main floor laundry, four piece bathroom, full unspoiled basement plus attached garage, economical living whether you're looking to downsize or if you're a first time home buyer, priced for quick sale, contact your realtor today for a private showing (id:59646)
206 6th Avenue E
Owen Sound, Ontario
Welcome to this charming 2-storey, 4-bedroom, 2-bath home located in one of the area's most sought-after neighborhoods. Set on a beautiful ravine lot, this home offers a rare combination of privacy and natural beauty, right in your own backyard. Enjoy quiet evenings with no rear neighbors, all from your deck and fully fenced yard perfect for kids, pets, or entertaining. Inside, you'll find a spacious and functional layout with room for the whole family. Three spacious bedrooms upstairs with a full bath makes room for all your kids. Plus the finished family room and bedroom downstairs is great for guests. Recent upgrades include a brand-new furnace and central air conditioning for year-round comfort. A large outdoor shed provides excellent storage space for tools and yard equipment. This is a fantastic opportunity to own a solid family home in a prime location, close to all of Owen Sound's east side amenities. Come see what makes this property so special! (id:59646)
104 - 555 King Street E
Kitchener, Ontario
Welcome to this rare 1-bedroom, 1-bathroom + den condo located in the heart of downtown Kitchener. Boasting just under 900 sq. ft. of bright, open-concept living space, this main-floor walk-out unit is truly one of a kind - the only walk-out 1-bedroom condo currently available in the city! Enjoy your very own private double-door walk-out balcony patio with magnetic screen doors, perfect for relaxing or entertaining. With a dedicated parking space and a thoughtfully designed layout, this well-maintained condo has everything you need.The versatile den features large sliding doors, making it the ideal home office, extra living space, guest room, or private retreat when needed. The seamless flow of the open-concept living, dining, and kitchen areas makes it easy to enjoy modern condo living. The generously sized bedroom includes a walk-in closet. Conveniently located steps from everything downtown Kitchener has to offer - from vibrant restaurants and cafes to shopping, parks, the Kitchener Market, and the LRT this location is perfect for those looking to be in the center of the action. Whether you're a professional craving a dynamic urban lifestyle or an investor seeking a unit that will rent with ease, this condo delivers. Don't miss this rare opportunity to own a walk-out condo in one of Kitcheners most sought-after locations. (id:59646)
Pcl 2-3 Pt Lt 2 Walter Charman Drive
Northern Bruce Peninsula, Ontario
Welcome to this beautiful 2.2-acre lot nestled in the quiet community of Stokes Bay. With hydro available at the lot line and a gentle stream flowing past the back of the property, this is the perfect place to build your dream home or cottage. Imagine launching your kayak from your backyard and paddling out to Lake Huron. This property has a serene feel, surrounded by nature and peaceful surroundings. Located just 15 minutes from Lions Head for groceries, hospital, shops and restaurants. 25 minutes from Tobermory for adventure and dining, and 40 minutes from Wiarton, this lot offers both seclusion and convenience. Whether you're planning a weekend retreat or a year-round residence, this property is ready to make your vision a reality. (id:59646)

