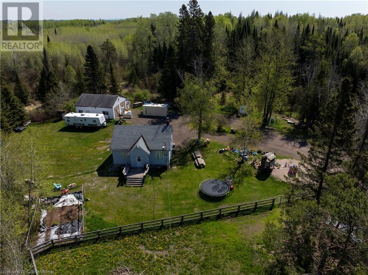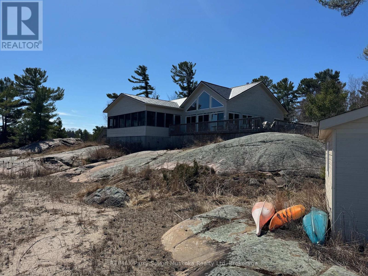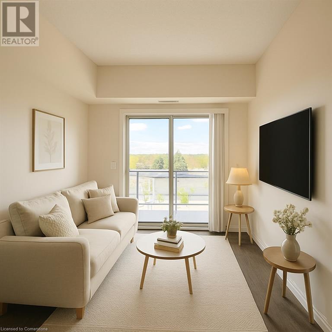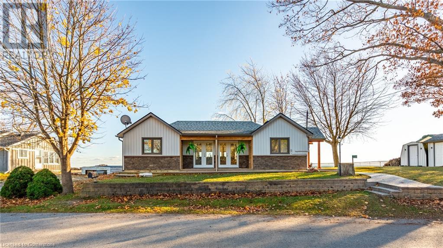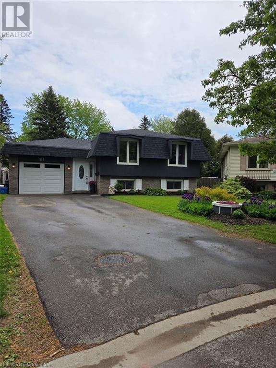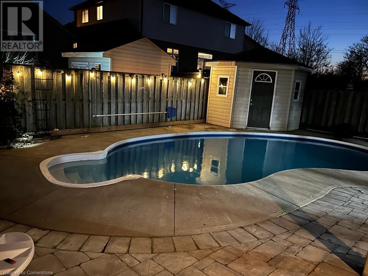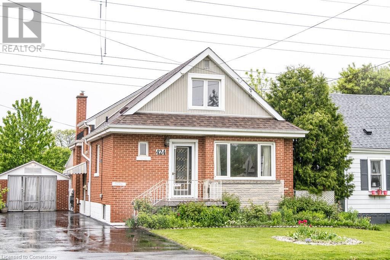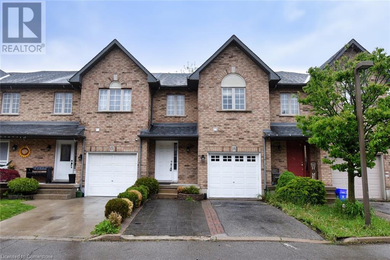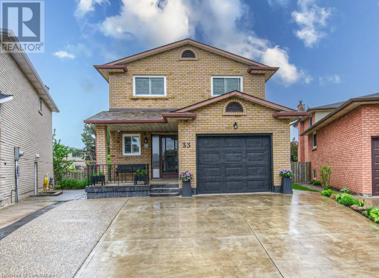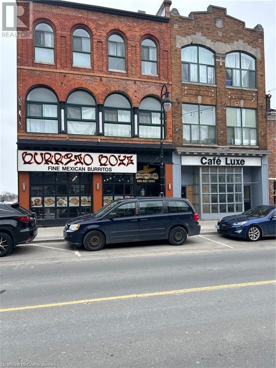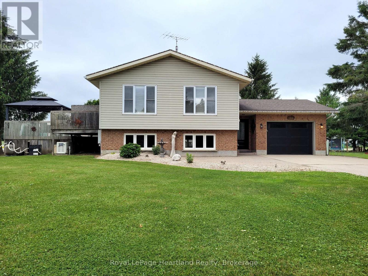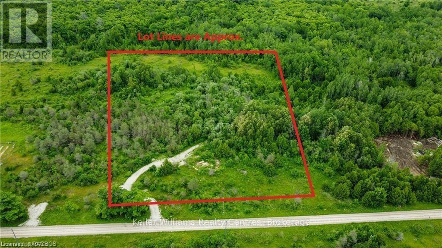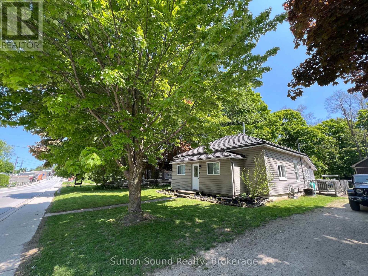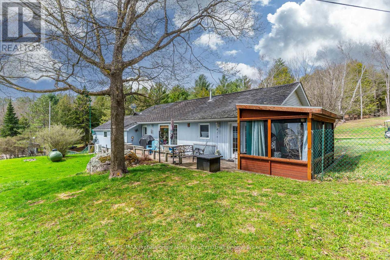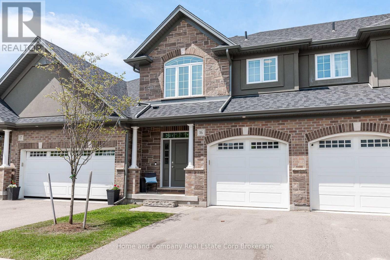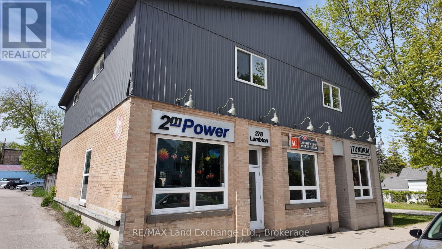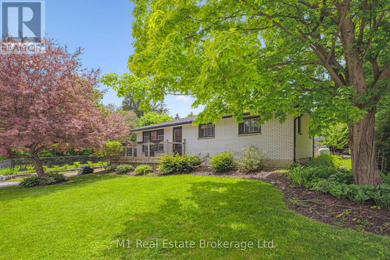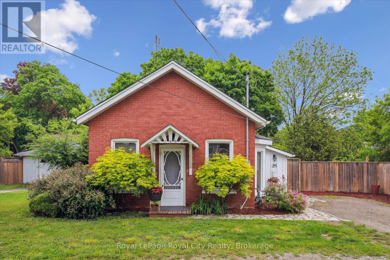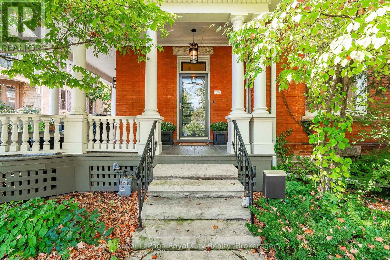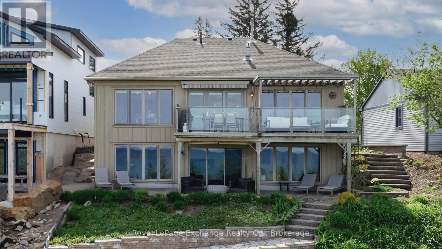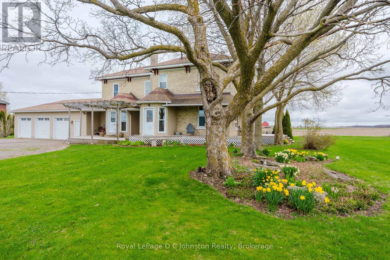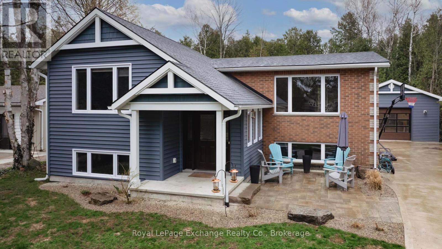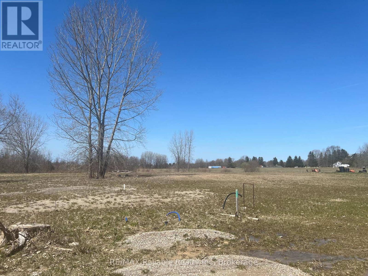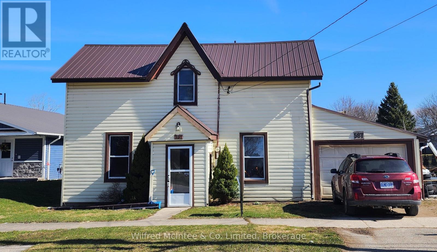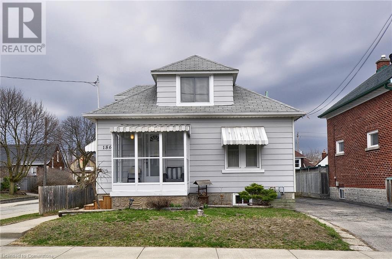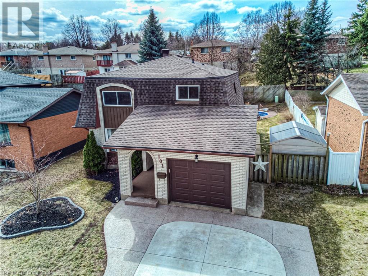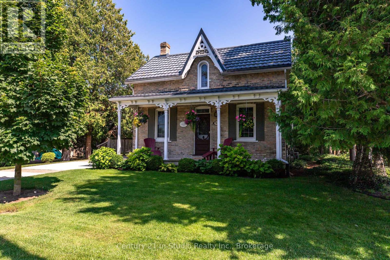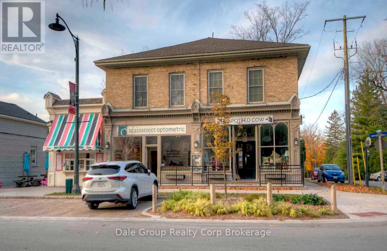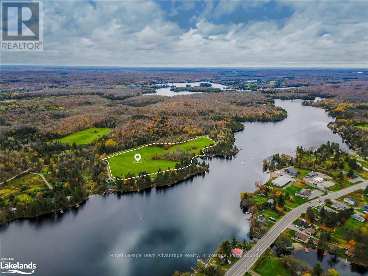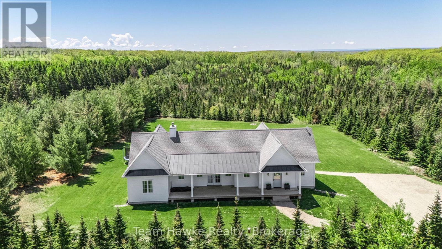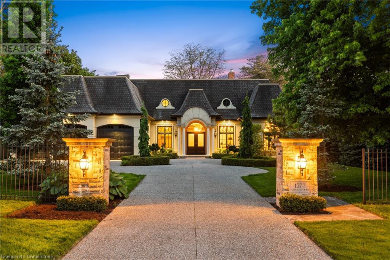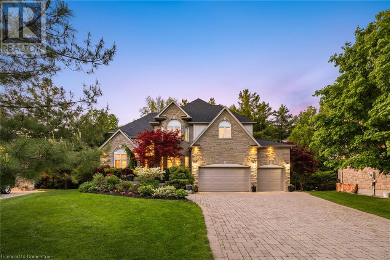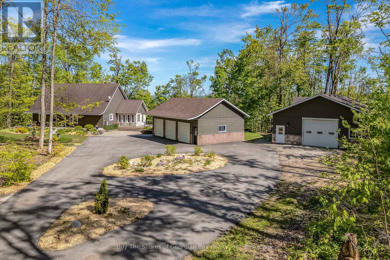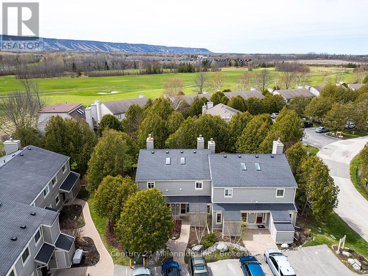3643 Highway 21 Road W
Kincardine, Ontario
Looking for the perfect commercial property that offers both versatility and location? Look no further than this amazing Highway 21 corner lot! The property boasts a 2300 square foot commercial storefront + 4 bedroom living quarters. The C3 Commercial Zoning designation means it's perfect for a wide range of businesses. Located close to the Bruce Power Nuclear Power Development and Seven Acres, this property is situated in a prime location that offers plenty of opportunities for growth and development. The property comes with an attached garage that measures 20' x 23', which provides ample space for storage and workspace. There is also a large 36' x 48' storage building on the lot, which offers additional storage space for all your equipment and supplies. With a spacious one-acre lot, there is plenty of room for expansion or development. In addition to its commercial features, this property also offers comfortable living quarters. The main floor is wheelchair accessible, and the property is heated by propane forced air and hot water heating. This makes it a perfect space for those who are looking for a home and workspace in one convenient location. The property is connected to municipal water, which provides reliable access to clean and safe water. With its prime location and commercial zoning designation, it's a fantastic investment opportunity for entrepreneurs and investors alike. So don't wait - take advantage of this amazing opportunity today and start your business in a prime location with a fantastic living space attached. Contact a real estate agent today to schedule a viewing! ** This is a linked property.** (id:59646)
220 Ladyslipper Drive
Waterloo, Ontario
Discover your dream home in the family-friendly Vista Hills neighbourhood of Waterloo! Just a 2-minute walk to Vista Hills Public School (9.1 rating) and within strolling distance of two beautiful parks and the GeoTime forest trail, this fully finished 4-bedroom, 4-bathroom residence offers over 3800 sq ft of versatile living space—from the expansive main floor to the 9-ft ceiling 500 sqft finished recroom big enough to fit anything from pool tables, to home gyms, in addition to a home entertainment center, and a bathroom right there for your guest's convenience, including a bonus fridge! Step inside to 9-ft ceilings, custom blinds and a cozy gas fireplace in the spacious living room. The entertainer’s kitchen shines with stainless-steel appliances, tiled backsplash, breakfast-bar island, walk-in pantry and an eat-in nook with sliders to a covered back porch overlooking a fenced, pool-sized backyard and lush greenspace—perfect for BBQs, kids’ play and year-round enjoyment. A practical mudroom off the garage porch entry features a huge walk-in closet and side door access. Upstairs, four generous bedrooms plus a vaulted-ceiling upper-floor family room ideal for movie nights. The dreamy master suite boasts a coffered tray ceiling, forest-view fall colours, walk-in closet, Google Nest-controlled comfort and a spa-inspired ensuite with double sinks, a bench-seated glass shower and heated floors. Second-floor laundry. Serviced with a 200 amp electrical panel! Commuters will love being 3 minutes from Costco, McDonald’s and essentials; under 15 minutes to employers like Google, OpenText and Sun Life; and a 9-minute drive to the University of Waterloo. Minutes away you’ll find Boardwalk Shopping Centre with Walmart, Movati Gym, Landmark Cinemas, Winners, Marshalls, Homesense, Rona, banks, medical centre and countless dining options. This impeccably maintained, move-in ready home blends location, luxury and functionality—schedule your private tour today! (id:59646)
611 Road 5 South
Thunder Bay, Ontario
A Storybook Equestrian Dream on 160 Acres.. Welcome to a place where time slows and nature speaks..a pastoral paradise nestled on 160 acres of forest, meadow, and sky. Once an old logging route, this rare equestrian homestead now unfolds into a haven of riding trails, open fields, and the soft trickle of a creek that winds its way from Darcy Lake beneath a canopy of poplar trees. From the southeast corner, glimpse Lake Superior — a quiet reminder that you’re part of something vast and beautiful. Here, up to 23 horses have roamed freely among six fenced pens, with three generous run-in shelters and plenty of space to graze, explore, and breathe. Groomed trails invite peaceful rides or tranquil hikes year-round. The home itself is warm, rustic, and updated — with an open-concept kitchen, pantry, exposed beams, and barn door accents that nod to its country roots. A 3-piece bath and finished lower level with an additional bedroom make it perfect for families, guests, or peaceful solitude. Outside, a charming chicken coop, large garden, children’s playhouse, and firepit complete the lifestyle. The school bus stops at the driveway, with McKenzie Public School just 20 minutes away and local community centres within 10. With 2,700 feet of road frontage and potential for multiple lot severances, this isn’t just a home it’s a homestead opportunity. Just 6 km off the newly expanded Hwy 11/17 and minutes to Pearl Bay’s boat launch, you’re close to adventure yet a world away from noise. Whether you dream of raising animals, living off the land, or simply breathing deeper with each season, this one-of-a-kind farm is ready to welcome you (id:59646)
1 B844
The Archipelago (Archipelago North), Ontario
AMAZING RARE TURN-KEY ISLAND OPPORTUNITY IN POINTE AU BARIL! This is a true turn key opportunity in quiet Fredric Inlet with an island that is very private with many walking paths. This 6 Bedroom, 3 Bathrooms and 2 Shower Cottage can sleep up to 14, is well kept with a new last year solar system and generator and almost new steel shake roof. Two sheltered docks. 20 mins to Pointe au Baril marinas and ten to the historic Ojibway club. Island has a private beach and great sunset and Shawanga Bay views. All furnishings, appliances and finishes are top drawer. Crown Verity BBQ on deck, 4 propane tanks, Jotul air tight wood stove keeps cottage cozy Spring and Fall. Bunkie has two bunk bedrooms and bathroom between them. There is a separate building with a shower and washing machine. New submersible water pump. Boat shed is 3 years old. Dock decking replaced 2 years ago. 7KW Honda EU Generator is two years old, as is solar system. Cottage totally mouse proofed when built. Cottage has 3pc. bath, 4 generous bedrooms and bunkie can sleep 6 with two bunk bedrooms a Jack and Jill bathroom. The kitchen appliances are all new as are the granite counter tops and soft close drawers. This is a real gem separate island cottage in a great private location for watersports and deep easy access from Pointe au Baril! Island is surrounded by Crown Land! (id:59646)
158 King Street N Unit# 602
Waterloo, Ontario
Welcome to K2 Condos. This Bright, Move In Ready Unit Comes with 9ft Ceiling and a Balcony, Amazing Views! Ensuite Laundry with brand new flooring! Prime Location: 2 Mins Walk to Wilfrid Laurier University, 2 Mins Drive to Conestoga College, 5 Mins Drive to University of Waterloo. Minutes To Uptown Waterloo. Building featured with Water Softener, Condo Fee includes Water and Heat. Amenities includes a Gym, Meeting Room and Visitor Parking. All Electric Light Fixtures, Appliances, Fridge, Stove, B/I Dishwasher, Stacked Washer And Dryer, And Window Covers. All Existing Furnitures will be left for the new owner. Great Opportunities For Owners, Parents And Investors! *Some photoes are virtually staged to show the potential of the unit. (id:59646)
508 Brookmill Crescent
Waterloo, Ontario
A Rare Find in Laurelwood, WaterlooNestled on a quiet crescent in one of Waterloos most sought-after family neighbourhoods, this beautifully maintained detached home in Laurelwood is a must-see. Located just steps from top-rated schoolsLaurel Heights Secondary, Laurelwood P.S., and St. Nicholas and minutes to both Wilfrid Laurier and the University of Waterloo, its ideal for families and professionals alike.Step inside to a warm, functional layout featuring custom built-in storage in the entry, a refreshed 2-piece bath, and garage access. The open-concept main floor impresses with brand-new stainless steel appliances (2022), new countertops, and a central island that flows into a sunlit dining area. The cozy living room boasts custom wall-to-wall bookcases, a fireplace, and large windows leading to a private backyard oasis.The outdoor space is truly speciala deep, landscaped lot with mature trees and shrubs offers a peaceful retreat. Enjoy summer evenings on the spacious 20x16 wood deck, perfect for entertaining or unwinding. An 8x12 pine shed provides extra storage or workshop potential.Nature enthusiasts will love being close to Laurel Creek Conservation Areaoffering trails, swimming, campsites, and picnic spots year-round.Upstairs, the vaulted-ceiling primary bedroom features double closets, while second-floor laundry adds everyday convenience. The finished basement extends the living space with a generous family room and an updated 2-piece bath.With nearly 2,000 sq. ft. of finished living space, 2017 roof, insulated garage, and thoughtful updates throughout, this lovingly cared-for home checks every box. (id:59646)
29 Stokes Road
Paris, Ontario
Welcome to 29 Stokes Road! This beautifully appointed and spacious family home is located in the picturesque town of Paris, Ontario. The home is situated on a quiet, family-friendly street, offering an ideal combination of comfort, style, and convenience. The bright and inviting home features upgraded flooring and interior doors. The main level features upgraded flooring and inviting tones that contributes to a clean, contemporary aesthetic, and a welcoming environment. At the heart of the home is the upgraded and inspiring kitchen that has been thoughtfully designed with a large central island, stainless steel appliances, and a spacious walk-in pantry. The dining area includes a set of beautiful French doors that open to a charming outdoor deck. This seamless connection between indoor and outdoor spaces provides the perfect setting for morning coffee, al fresco dining, or evening gatherings in the tranquil backyard. On the upper level, you will find the luxurious primary suite that includes a spa-like ensuite bathroom. This private retreat is complete with dual vanities, a deep soaking tub, and a separate glass-enclosed shower. Three additional well-sized bedrooms and an upgraded laundry room are also located on this floor. One of the additional bedrooms includes its own private ensuite, making it ideal for guests or older children. The expansive basement is currently unfinished, but features 9 ft. ceilings and a full walkout through a pair of elegant French doors. This space offers tremendous potential and can be transformed into a recreation room, home gym, media centre, or a private in-law suite, depending on your needs. This home is just a short walk or drive away from excellent schools, scenic parks, the Brant Sports Complex, and the vibrant shops and cafés of downtown Paris. The community offers year-round events and a strong sense of local charm. Do not miss the opportunity to make this exceptional property your forever home! (id:59646)
226 Mclean School Road
St. George, Ontario
Muskoka views in Brant County. This 4 bed, 3 bath home, boasts over 2500 square feet of above grade living space, ready for your touch, and is located on a lot like no other. With almost 3 acres of spectacular sight lines, the picturesque views will literally take your breath away (id:59646)
85 Morrell Street Unit# 116 A
Brantford, Ontario
Welcome to 85 Morrell Street – a stylish and modern 2-bedroom, 1-bath condo perfectly located near the scenic Grand River and Brantford's extensive trail system. This is your chance to enjoy low-maintenance living with nature just steps away. This thoughtfully designed unit offers open-concept living with sleek finishes, a private balcony for morning coffee, and an exclusive rooftop patio – perfect for entertaining or unwinding under the stars. With only one previous owner, the home has been meticulously maintained and is move-in ready. Whether you're a first-time buyer, downsizer, or investor, this location delivers the best of both worlds: outdoor adventure and city convenience. Don’t miss your opportunity to own this beautiful condo while you can! (id:59646)
2094 Lakeshore Road
Dunnville, Ontario
Welcome to this beautifully renovated 2 + 1 bedroom lakefront retreat, offering 100 feet of private water frontage. Whether you’re looking to retire on the water and enjoy a stress-free lifestyle, or just seeking a peaceful getaway, this property delivers. Experience ultimate privacy with a solid break wall and the occasional sand beach, all contributing to the serene ambiance of this lakeside sanctuary. With ample parking across the road—enough to accommodate up to 10 cars—hosting family and friends is effortless. This lake house has been thoughtfully updated, blending modern comforts with classic lakeside charm. Highlights include a gourmet kitchen with quartz countertops and brand-new stainless steel appliances, along with a spa-inspired bathroom featuring a freestanding tub, a beautifully tiled shower, and a dedicated laundry room for convenience. This property is more than just a home—it’s a lifestyle. Don’t miss your chance to make this lakeside haven yours—schedule your viewing today! (id:59646)
51 Southglen Road
Brantford, Ontario
Nestled in one of Brantford’s sought-after family-friendly neighbourhoods, this home offers the perfect blend of convenience, space, and charm. Step inside this beautifully maintained raised bungalow and feel instantly at home. Walk into this welcoming and spacious entrance with new ceramic flooring, inside garage entry and walk out to backyard. Main floor has spacious living room is bright and inviting, with large windows that fill the space with natural light. It flows into the dining room, making it perfect for entertaining or enjoying cozy family dinners. The updated kitchen features modern appliances and stylish finishes, offering functionality and flair for the home chef. Down the hall, you'll find 3 generously sized bedrooms & a 5-piece bathroom complete with a sleek, updated tub—designed for relaxation after a long day. The primary bedroom offers ensuite privilege to this beautiful bathroom, adding comfort and convenience to your daily routine. Fully finished basement offers a large rec room with a beautifully refaced fireplace & a built-in bar makes it an ideal spot for movie nights & celebrations. Two additional bedrooms & a renovated 3-piece bathroom provide private space for teens, in-laws, or overnight guests. And the best part, this home’s massive pie-shaped lot is truly a backyard oasis. Whether you’re lounging by the pool, soaking in the hot tub, enjoying drinks at the tiki bar, or hosting summer BBQs in the ample seating and entertaining areas, this yard is made for making memories. Upgrades include: NEW pool liner (2025), NEW roof (2024), oak bannister, updated flooring in 4 of 5 bedrooms and bathrooms, updated windows, asphalt driveway, garage door, air conditioner, water softener, and hot water tank. Surrounded by parks, excellent schools, shopping, and easy highway access, this home is ideal for growing families or anyone looking to settle into a vibrant, welcoming community. (id:59646)
18 Briarwood Drive
St. Catharines, Ontario
Welcome to 18 Briarwood Drive—your dream home nestled in the heart of Niagara’s wine country! This beautifully appointed 3000+ sqft home offers 4+1 spacious bedrooms, 2.5+1 bathrooms, and a fully finished basement, perfectly designed for growing families or entertaining enthusiasts. Located in the highly sought-after VANSICKLE neighbourhood, just 5 minutes from the St. Catharines hospital, shopping, and dining, and less than 8 minutes from Brock University. Niagara College is only 15 minutes away, making this location as convenient as it is charming. Inside, you’ll find a seamless layout with a formal dining room, elegant living area, and an oversized family room that brings everyone together. The kitchen offers great flow and space for hosting dinners or morning coffees. Now let’s talk about the walk-in closet... It’s not just a closet—it’s a lifestyle. We’re talking about a show-stopper, jaw-dropper, bring-a-chair-and-stay-awhile kind of closet. It’s the walk-in that every couple dreams of and your friend joke about while secretly wanting one too. Whether it’s shoes, bags, or enough clothes to rotate for every wine tour in the region—this closet says, “You’ve made it.” The finished basement features a large rec room, extra bedroom, and a bathroom—perfect for guests, in-laws, or teens who need their own space. Step outside to your very own backyard oasis: interlocked patio, in-ground pool, relaxing hot tub, outdoor cabana with bar seating, and a pool shed—this is where summer lives. All of this in a family-friendly, tree-lined neighbourhood just minutes from top schools, trails, and, of course, Niagara’s world-class wineries. This is more than a home. This is your haven in wine country. Don’t miss your chance to own 18 Briarwood Drive—where luxury meets lifestyle. (id:59646)
424 Cochrane Road
Hamilton, Ontario
Long loved family home in sought after Rosedale neighborhood. This 4 bedroom home with in-law potential, studio outbuilding (former single car garage), covered back patio and fully fenced backyard is a terrific offering and opportunity. The main floor enjoys spacious living room, eat in kitchen, 2 sizeable bedrooms and full bath. The second level offers 2 large bedrooms and den. Lower level with side entrance enjoys in-law suite potential with eat in kitchen, full bath, large recreation room and laundry. A home studio for the seamstress owner is found in the original detached garage. The mature backyard is fully fenced and offers lots of sun - a gardeners delight! Private drive and convenient location round out this fabulous offering. New furnace, fresh decor. Move in and make this house home. (id:59646)
565 Rymal Road E Unit# 14
Hamilton, Ontario
WOW! Just for you! Great 2 storey 3 bedroom, 1-1/2-bathroom freehold town home, a very spacious home approximately 1345 square feet, features separate living & dining rooms, sliding patio door walk out to fully fenced maintenance free yard, master bedroom with 2 walk-in closets, yes that right! 2 Walk-In closets finished rec-room for extra living space, a great location near parks, schools, groceries, public transit and much more, great family neighborhood, this home is waiting for you! A Great Place to Call Home! Please check out the virtual tour link of this Great Home! (id:59646)
1148 Westhaven Drive
Burlington, Ontario
Tucked into the family-friendly Tyandaga neighbourhood, this spacious semi-detached home sits on an impressive (approx)165-foot deep lot backing onto a tranquil ravine—offering unmatched privacy and direct access to nature. Surrounded by scenic trails and just minutes to Tyandaga Golf Course, downtown Burlington’s vibrant restaurants, waterfront beach, and iconic pier, this location offers the best of both outdoor living and urban convenience. The lovely exterior blends stone, brick, and siding, framed by mature trees and landscaped gardens. A large covered front porch welcomes you into an inviting interior featuring hardwood floors, California shutters, and a bright open-concept layout. The spacious living/dining area is anchored by a cozy gas fireplace with wood mantle—perfect for family time or entertaining. The expansive eat-in kitchen boasts granite countertops, custom cabinetry, stainless steel appliances, and a peninsula with breakfast bar. A breakfast nook with walkout to the backyard offers the perfect spot to enjoy morning coffee with a view. Upstairs, soaring ceilings above the foyer and staircase add a sense of grandeur. The oversized primary suite features California shutters and a 4-piece ensuite with separate tub and shower. Two additional bedrooms, an upper-level laundry room with sink, and a full main bathroom with large vanity and shower/tub combo round out this functional family floorplan. Step into the backyard retreat—partially fenced and thoughtfully landscaped with privacy trees, arbour stone, and a garden shed. Enjoy the wood deck with awning and privacy wall while soaking in the natural beauty of the ravine setting. A rare blend of comfort, style, and location—this home is move-in ready and waiting for your family to make it their own. (id:59646)
33 Juniper Drive
Hamilton, Ontario
Welcome to 33 Juniper Drive, a beautifully maintained 4+1 bedroom home offering space, comfort, and flexibility for the whole family. Located in a quiet, family friendly neighbourhood, this home features a bright open concept layout, a modern kitchen with plenty of storage, and four spacious bedrooms on the upper level. One of the standout features is the large sunroom, perfect for relaxing, entertaining, or enjoying your morning coffee year round. The fully finished basement includes a separate entrance and a complete inlaw suite with its own kitchen, living space, bedroom, and full bathroom, ideal for extended family or rental potential. With a private backyard, ample parking, and close proximity to schools, parks, and transit, this home checks all the boxes for comfortable, flexible living. (id:59646)
226 St. Paul Street
St. Catharines, Ontario
1,400 sq feet of Commercial space on popular St Paul Street Downtown St. Catherines TMI is $4.00 per sq foot (id:59646)
207 Montmorency Drive
Hamilton, Ontario
Welcome to 207 Montmorency Dr! Situated in a lovely, family friendly neighbourhood, this 4-level side split is move in ready and awaiting it's new owners. This 4-bedroom home has been meticulously maintained inside and out featuring a large lot with beautiful landscaping, rear patio, updated flooring and attached two car garage. Throughout the home there is ample living space with a finished basement which can be used as a rec room or home office along with another shower in the basement laundry room. Located nearby schools, parks, highway access and nearby shopping, this home offers a great opportunity for a variety of different buyers in the marketplace. (id:59646)
18240 Highway 118 Highway
Highlands East (Monmouth), Ontario
Escape the ordinary and embrace year-round off-grid living on this stunning 43-acre homestead, offering unparalleled privacy and natural beauty. Tucked deep within a lush, well-treed lot, this extensively renovated two-story home blends rustic charm with modern comfort, perfect for those seeking a self-sufficient lifestyle, a secluded retreat, or a nature-rich cottage escape. The thoughtfully redesigned layout features four spacious bedrooms and two full bathrooms across two levels. On the main floor, step into a generous mudroom that doubles as a utility and laundry space, ideal for country living. The cozy family room is filled with natural light and offers walk-out access to a peaceful side-yard patio, perfect for outdoor relaxation. Two bedrooms, a 3-piece bath, dedicated office space, and ample storage round out the main level Upstairs, you'll find an inviting open-concept kitchen with a center island, adjoining dining area, two additional bedrooms, and another 3-piece bath. Step out onto the expansive covered porch, tailor-made for BBQs, morning coffee, and soaking in the surrounding wilderness. Designed for sustainable living, this off-grid home features radiant in-floor heating and a woodstove to keep you warm and cozy year-round. Surrounded by the forest and nature, this property offers endless opportunities for outdoor exploration and peaceful solitude. Whether you're looking for a full-time residence, a private getaway, or a multi-season family retreat, this one-of-a-kind property delivers comfort, freedom, and tranquility! Contact us today for your private tour! (id:59646)
20 Crawford Street
North Huron (Wingham), Ontario
Welcome to 20 Crawford St, a beautiful country setting subdivision just south of Wingham. As soon as you step into this modern side split, you will fall in love. Inside the front door you are greeted by the perfect area to kick off your coats and boots. Up a few stairs you are welcomed by an open area great room featuring a newly custom kitchen with a huge island, quartz countertops, built in appliances and beautiful California Shutters throughout. The dining area and cozy family sitting area does not lack natural sunlight at all. Just off the dining room is a patio door leading you to where you will spend most of your summer, hanging out on the deck and cooling off in the pool. On the main level there are 2 bedrooms & 2 bathrooms including; a primary bedroom with ensuite. On the lower level you will enjoy a large Rec. room - perfect for snuggling up by the gas fireplace on those cold winter nights, an additional bedroom plus a bonus room for the kids or a place for your games, crafts and hobbies. This home has so much to offer, whether you're looking for a large property or perhaps even looking for the opportunity to have a multi-family home. The downstairs could easily be created into a in-law suite or separate living area. Contact your REALTOR today, to take a look. (id:59646)
150 Lindsay Road 40
Northern Bruce Peninsula, Ontario
A nature lovers, hikers and birders paradise, this beautiful 3.16 acre property in the sought-after Dyers Bay community is the perfect place to build your dream home or year-round cottage. This property is one of a kind in Ontario: professionally verified to be extremely low EMF; without ground current, radiation from wireless sources or magnetic fields this lot is as pristine and as healthy as it gets. This lot is permit ready to build with drilled well, hydro and a driveway. Both the front and back of lot are dry and flat, perfect for building. Backing onto municipal land and showcasing seemingly endless majestic views at the back of the lot, this private lot features a variety of mature trees including cedar, pine, poplar, birch and apple. This property directly fronts onto the Bruce trail, from where you can explore endless kilometers of conservation lands, provincial parks and Niagara Escarpment Biosphere protected lands with abundant wildlife and rare bird species. This lot is just a 3 minute drive or 10 minute bike ride to the swimming and boating access of Dyers Bay or Gillies lake. Approximately a 30 minute drive to Lions Head or Tobermory where a wealth of amenities are available. (id:59646)
31 Yonge Street
Arran-Elderslie, Ontario
Charming 3-Bedroom Bungalow with Heated Workshop in Quiet Small Town Setting! Welcome to your new home in the heart of Tara! Nestled on a spacious lot lined with mature maple trees, this 3-bedroom, 2-bathroom bungalow offers the perfect blend of comfort, functionality, and tranquility. Step inside to find a bright, welcoming interior with a practical layout thats ideal for families or down-sizers alike. The large back deck is perfect for morning coffee, summer barbecues, or simply enjoying the peaceful surroundings. The real gem of this property? A massive detached heated garage/workshop! Whether you're a hobbyist, a craftsman, or just need space for your toys, this versatile space is ready for it all. Located in a quiet, friendly neighborhood, this home offers the slower pace of small-town life with all the essentials just minutes away. Don't miss your chance to own this beautiful slice of country charm schedule your showing today! (id:59646)
1093 Reynolds Road
Minden Hills (Minden), Ontario
Rich in history and natural beauty, this 10 acres with separate living quarters at 1093 Reynolds Road offers a rare opportunity to own a piece of Horseshoe Lake's storied past. Originally part of a lodge that encompassed 100 acres of pristine land, this home was thoughtfully built on the foundation of the original barn. The basement reveals massive support beams and impressive thick stone walls that stand as a testament to its historic origins, while a 2005 addition expanded the living space while maintaining the property's unique character. This 3-bedroom, 3-bathroom residence features an innovative layout with two completely separate living quarters, each equipped with its own full kitchen perfect for multi-generational living or hosting guests with privacy. Step outside to discover a charming gazebo, breathtaking views of Horseshoe Lake, and a dock across the road, offering water access for swimming, fishing, and boating adventures. With over 10 acres of land, this property provides a rare combination of privacy and space. Experience lakeside living enriched by history at 1093 Reynolds Road, where the charm of the past meets the comfort of today in one extraordinary property across from beautiful Horseshoe Lake. *Opportunity to purchase an additional 1.2 acres with approx. 150' of frontage on Horseshoe Lake Road in addition to this listing. PIN 391900335. See MNR Map. (id:59646)
45 7th Avenue
Hanover, Ontario
Discover your private getaway on this stunning 20-acre recreational property nestled along the meandering Saugeen River a nature lovers dream come true. Whether you're seeking a quiet weekend escape, a rustic basecamp for outdoor adventures, or the perfect off-grid haven, this one-of-a-kind property offers endless possibilities. Tucked beneath a canopy of mature trees and surrounded by wildlife, this property features: A cozy 3-season 8 x 12 Bunkie, ideal for overnight stays, featuring rustic charm and views of the surrounding forest. An 8 x 12 kitchen cabin, thoughtfully separated to keep cooking and living spaces distinct, complete with space for meal prep and gathering. A utility/storage shed 12 x 18, perfect for storing gear, tools, firewood, or hobby essentials. But the true highlight? The Saugeen River winds gracefully through the property, offering tranquil water views, kayaking or canoeing access, fishing spots, and the soothing sounds of flowing water at your doorstep. Trails wind through the acreage, leading you through peaceful clearings and shaded woodland perfect for hiking, birdwatching, or simply unwinding. Off-grid and unplugged, this property is your canvas for creating unforgettable memories be it family camping trips, group retreats, or a serene solo escape. Just minutes from local amenities yet a world away from the everyday, this rare gem wont last long. Don't miss the chance to own your slice of wilderness paradise! Saugeen River, Ontario 20 Acres | Recreational Zoning (id:59646)
30 - 19 Simmonds Drive
Guelph (Victoria North), Ontario
Welcome to Privada a private enclave of upscale bungalows nestled in Guelphs north end. This sought-after community is just minutes from Guelph Lake, scenic trails, shopping, and more.This end-unit bungalow offers a thoughtful layout with two spacious bedrooms, each with its own full ensuite ideal for privacy and comfort. The kitchen is a chefs dream, featuring built-in wall ovens, stone countertops, and plenty of space to gather with family.Step outside to your beautifully landscaped private patio, complete with an irrigation system for easy care. Downstairs, a large portion of the basement has been finished, offering a bright and versatile recreation space with large windows and a stylish three-piece bathroom with a walk-in shower. Theres also ample unfinished space perfect for storage or future expansion.Enjoy the ease of maintenance-free living with services that include lawn care, snow removal to your doorstep, private garbage collection, and upkeep of the complex's private road. (id:59646)
13 - 350 O'loane Avenue
Stratford, Ontario
Welcome to this immaculate two story townhome in beautiful Stratford Ontario! This bright and updated 3 bedroom, 3.5 bath with a newly finished basement deliverers a package of functionality and luxury, all while backing onto a private setting. The open concept main floor offers a contemporary kitchen with quartz countertops, an induction stove, ample storage, a convenient powder room, a large natural light filled living and dining areas that leads to your private deck overlooking a picturesque creek and mature trees. Upstairs you will find a spacious primary complete with a luxurious ensuite and a huge walk-in closet. Two more ample sized bedrooms, yet another fully updated bathroom, and a well-equipped laundry room make this second level a true pleasure. The fully finished basement adds versatility with a light-filled rec room, a flexible bonus space, and a brand-new 3-piece bathroom, all perfect for guests, a home office, or a family hangout. With an attached garage, thoughtful updates throughout, and great neighbors, this gem is not one you're going to want to miss! (id:59646)
278 Lambton Street
Kincardine, Ontario
Excellent office space available for lease in the upper level of the completely renovated iconic building known as the Kincardine Scout Hall. Call listing brokerage for full details. (id:59646)
4 Queen Street
Centre Wellington (Belwood), Ontario
Irresistible Retreat at 4 Queen Street, Belwood, Ontario. You Cant Look Away! Nestled in the heart of charming Belwood, just steps from the stunning Lake Belwood, 4 Queen Street is a 3-bedroom masterpiece on a nearly half-acre lot that screams lifestyle and opportunity. Step into an open-concept haven where natural light pours through large windows, highlighting a cozy wood-burning fireplace that's perfect for chilly evenings or lively gatherings. The beautifully landscaped yard, complete with a fire pit and a show-stopping wrap-around deck, sets the stage for unforgettable barbecues or quiet mornings with coffee. A spacious unfinished basement awaits your vision, think home theater, gym, or game room, while the 24x30-foot, insulated, heated detached garage is a dream for hobbyists, car enthusiasts, or extra storage. Just a short walk from Lake Belwood's 12 kilometers of pristine shoreline, you're minutes from boating, fishing, or hiking at the Belwood Lake Conservation Area, with the quaint Belwood General Store adding small-town charm. This isnt just a homeits a vibrant retreat youll be obsessed with owning! (id:59646)
169 Edinburgh Road N
Guelph (Downtown), Ontario
This charming redbrick home nestled on a mature, tree lined 60x100 ft lot has a warm, and whimsical feel that makes a house a home. With undeniable curb appeal, from the crescent driveway inviting you in, to the picturesque stone walkway lined with beautiful flower beds, 169 Edinburgh is a standout in the community. Step inside to discover a bright and inviting interior featuring three spacious bedrooms, each with large windows that bathe the rooms in natural light. At the heart of the home, the updated kitchen boasts vaulted ceilings, a skylight, soft-close cabinetry, and sleek, modern finishes, creating a space that's both functional and stylish. The front room, adorned with bay windows, offers a tranquil setting perfect for a formal dining room, home office, or additional living space. Shared between the rooms is a 4pc bath with ceiling skylight feature. Toward the back of the home, a spacious great room offers the ideal space to relax or entertain, with glass sliding doors providing lovely views and easy access to the private backyard oasis. The backyard is truly a hidden gem - surprisingly large, shaded by mature trees, and perfect for indoor-outdoor living. This yard is a gardeners delight- lined with beautiful mature plants and freestanding flowerbeds, it is perfect for those with a green-thumb who appreciate the little things. Whether it's sipping coffee on the covered patio or hosting a twilight dinner under the stars, this space is designed for memorable moments. Location is key...and this one is unbeatable. Just steps from downtown Guelph's vibrant core, enjoy walkable access to shops, cafes, restaurants, microbreweries. Additionally, with both Suffolk St Park and Sunny Acres Park just a 3-minute stroll away. Whether your'e a family, first-time buyer, or investor, this property holds endless potential as a primary residence, a rentable opportunity, or a centrally located development project with options to expand or reimagine the layout. (id:59646)
138 Dublin Street N
Guelph (Downtown), Ontario
Step into the timeless elegance of 138 Dublin Street N, a captivating century home nestled in the heart of Downtown Guelph. From the moment you arrive, the charming wraparound porch beckons you into a residence where historic beauty meets modern sophistication. Every detail has been thoughtfully curated, from the exquisite stained-glass windows to the grand curved staircase in the foyer. Hardwood floors, crown moulding, and soaring ceilings create a sense of refinement, while the intricate artistry throughout sets this home apart. The inviting living and dining rooms boast quintessential century home features, including pocket doors and a new electric fireplace, perfect for cozy evenings. The main level also offers a versatile family room with walkout access to the porch. The heart of the home is the fully remodeled kitchen, showcasing custom Barzotti cabinetry, a spacious island, and top-of-the-line Viking and Miele appliances. A secondary staircase, convenient laundry/mudroom, two pantries, and a 2-piece powder room complete this level, leading seamlessly to your private backyard retreat. Upstairs, the primary suite is a sanctuary, featuring a custom walk-in closet and a luxurious ensuite. Two additional bedrooms and a sunroom with balcony access add to the charm. The third level offers a fourth bedroom and a versatile recreation space, ideal for hobbies, yoga, or quiet reflection. Outside, the low-maintenance backyard is an entertainers dream, with a spacious deck, new gazebo, hot tub, and detached garage equipped with a 50-amp EV charging station. The lower level provides ample storage and potential for additional living space. Enjoy the best of both worldsproximity to Guelphs vibrant downtown with its boutique shops, cafés, and restaurants, and the serenity of your own private oasis. This cherished gem is truly one of a kind. Schedule your private showing today and experience the magic for yourself! (id:59646)
554 Huron Terrace
Kincardine, Ontario
Spectacular lakefront (with road between) property with approximately 2700 sqft of living space and exquisite views on both levels! This property backs onto scenic Station Beach, with views of the boardwalk, gardens and iconic sandy beach shoreline that Kincardine is known for. This quality constructed ICF construction bungalow was thoughtfully designed to highlight the beautiful PANORAMIC views on both levels. All major living spaces maximize the focus on those Million Dollar Views. This home was custom-built in the early 2000s by discerning owners with an eye for quality finishings and craftsmanship, including the custom maple kitchen and trimwork throughout the home. Pride of ownership is evident in this meticulously clean, well-maintained and impeccably cared-for home. The main floor is a bright and comfortable space perfect for both entertaining or enjoying the peace and tranquility to yourself. The lower level features a warm and inviting family room with propane fireplace and shelving, a walkout to the lakeview patio, and the third bedroom with walk-in closet. Some energy-efficient features include the forced air natural gas furnace and heated floors in the family room, as well as in all rooms with tiled floors and workshop. Located only three blocks from the marina, lighthouse and downtown core of Kincardine, this is the ideal home or cottage to make your dream of a lakeside lifestyle a reality! (id:59646)
3622 Highway 21
Kincardine, Ontario
Convenient country living awaits at this stunning Underwood property, ideally located between Kincardine and Saugeen Shores, and just minutes from Bruce Power. Set on a beautifully landscaped 2.25-acre lot and set back from the road for added privacy, this grand two-storey century home offers approximately 2,700 square feet of meticulously maintained living space.The home features four spacious bedrooms, 2.5 baths, and an oversized living room with hardwood floors, beverage bar and abundant natural light. A gathering area connects the eat-in kitchen, formal dining room and outdoor areas - perfect for entertaining. The kitchen is beautifully appointed with solid surface countertops, stone floor, a breakfast bar, and all appliances included.The luxurious primary retreat boasts a spa-inspired ensuite with a glass-enclosed shower, complete with multiple jets and a built-in steam system, plus a bonus area ideal for a home gym or private sitting room with private balcony overlooking the peaceful countryside. Additional main floor highlights include a bright home office with fabulous windows and two front entrance foyers. Step outside to enjoy the inviting wraparound front porch, an expansive armour stone-accented deck, and a hot tub - perfect for both relaxation and entertaining. Practical features include a three-car attached garage, ample outdoor parking, forced air oil heating, a drilled well, and a recently serviced septic system.With the added benefit of commercial zoning potential, this exceptional property offers the perfect blend of charm, function, and future opportunity. (id:59646)
13 Kuehner Street
Kincardine, Ontario
This exceptional custom home or year-round cottage is big enough for the whole family! Located on a private 1/3 acre lot only minutes from Kincardine and directly across the road from the Lake on a dead-end street, this home has been completely and professionally transformed in recent years. The spacious foyer offers an immediate 'wow factor' from the soaring ceiling and wall of custom cabinetry. The open concept main living space is anchored around a masterpiece kitchen. This warm and welcoming entertainment space offers newer stainless steel appliances, plentiful storage, a built-in dining area, coffee bar, stylish shiplap ceiling and walkout to a large deck. 4 bedrooms on the main level is exactly the versatility you need for any family! The primary bedroom is a cozy retreat with gas fireplace and en suite bathroom with expansive walk-in shower. Custom cabinetry and many built-ins throughout this home add a higher end designer element and provide abundant storage. The lower level features a spacious but comfortable family room with a woodstove, a 4pc bathroom with soaker tub, 2 additional bedrooms, a redesigned laundry room, and private office space with separate entrance. Excellent opportunity to work from home, or consider the potential for an in-law or rental suite! There are large windows and beautiful natural light throughout the home. The fully insulated and heated 22x50 workshop/garage is a dream, complete with 10-ft door and epoxy floor. This is an ideal and versatile bonus space that would delight any car enthusiast or hobbyist. Imagine your gym or hangout space here! This property is tastefully landscaped with hot tub and patio, backing onto a peaceful wooded area with shed, wood storage and park-like play space for children. The list of upgrades, improvements and extras is lengthy and includes forced air gas furnace and a/c, deck, flooring, windows and doors, kitchen, baths, plumbing, electrical, roof shingles, siding, etc. Simply a must see! (id:59646)
276 Isaac Street
Central Huron (Clinton), Ontario
Vacant Commercial building lot in Industrial Park area. Great to put your own building and ready to build. (id:59646)
587 Gough Street
Huron-Kinloss (Lucknow), Ontario
Welcome to an exceptional opportunity to own a spacious and updated 4+ bedroom, 2-bathroom residence in the heart of Lucknow, Ontarioa property that blends modern comfort, ample living space, and timeless small-town charm. Nestled on a substantial lot within a family-friendly neighborhood, this home is a haven for those seeking both space and convenience. Freshly installed flooring flows throughout the interior, complemented by a recently upgraded forced-air natural gas furnace and central air conditioning. A brand-new metal roof, crowns this home with durability and aesthetic appeal. The attached garage provides added functionality, while the, fully fenced backyard creates a private and secure retreat. The propertys location is a standout feature, offering a short, leisurely walk to the banks of the scenic Nine Mile River, where trails and lush natural beauty invite exploration and relaxation. Lucknow itself is a gem of South Bruce County, celebrated for its welcoming, tight-knit community and authentic small-town allure. The town is home to a vibrant local culture, exemplified by events like the annual Lucknow Music in the Fields festival, which draws visitors from near and far. Everyday conveniences abound, with charming local shops, and essential services all within easy reach, fostering a lifestyle that balances rural peace with modern accessibility. Beyond the towns borders, this home offers enviable proximity to some of Southwestern Ontarios most treasured destinations. A brief drive west brings you to the breathtaking shores of Lake Huron, where legendary sunsets create an idyllic backdrop for recreation or reflection. Whether its swimming, boating, or simply unwinding by the water, Lake Hurons allure is just 20 minutes away. The coastal hubs of Kincardine and Goderich offer their own unique blends of historic charm, vibrant waterfronts, and urban amenities. This residence embodies the best of South Bruce County living (id:59646)
186 Wentworth Avenue
Kitchener, Ontario
Nestled in central Kitchener, this home is located on a serene street, close to shopping and schools, with convenient highway access. The main floor features a spacious eat-in kitchen with side access to a deck and a lovely backyard. The living room is flooded with natural light, and there's a five-piece bathroom with a double sink vanity and two bedrooms. The upper-level primary bedroom, fully updated in 2023, boasts custom closets and storage. The lower-level Rec room, also updated in 2023, with pot lights, carpet, drywall, and windows. This level also includes a newer two pc bathroom and a laundry room with storage. The fully fenced backyard includes a 19 x 11-foot shed, perfect for outdoor storage or a man cave. The property is within walking distance to the Iron Horse Trail and a short drive to Victoria Park, Belmont Village, Uptown Waterloo, and more. (id:59646)
101 Old Country Drive
Kitchener, Ontario
Welcome to 101 Old Country Drive! This meticulously updated, move-in-ready, 4 bedroom 3 bathroom home offers an abundance of high-quality upgrades that perfectly balance functionality and style. The carpet-free main floor boasts a spacious living room with a custom brick electric fireplace and an elegant St. Jacobs stone hearth. The updated kitchen is a standout, with a granite double sink, reverse osmosis drinking water system, and upgraded stainless steel appliances including a double-door gas stove, refrigerator, and freezer with icebox, dishwasher, built-in microwave, and stylish tile flooring. Thoughtful touches like kickspace heating and a beautiful 5-foot butcher block coffee bar further elevate the space. The formal dining room leads to a large deck via sliding doors, perfect for indoor-outdoor living. The home’s inviting atmosphere extends to the stunning backyard, designed for entertaining. Relax under the covered gazebo, with space for outdoor dining and grilling, or unwind while watching TV in the charming outdoor area. The backyard also features a 28' x 14' pool, ideal for summer relaxation, and a year-round covered hot tub with a skylight, waterfall, and chromatherapy lighting, creating the perfect tranquil ambiance. Upstairs you'll find four spacious bedrooms, each with laminate flooring and ceiling fans, as well as a large 4-piece main bathroom featuring a whirlpool tub. The fully finished basement continues to impress, with a spa-like 3-piece bathroom that includes a built-in linear fireplace and a custom 5' x 4' walk-in shower with rainfall showerhead and handheld combo. The expansive recreation room includes a gas fireplace, ceiling-mounted 4K projector with 100-inch screen, cold cellar, and finished laundry room. This exceptional home is truly a private retreat, where every day feels like a vacation. Don’t miss out on the chance to enjoy the upcoming summer season in this stunning home. All appliances are included, possession is flexible. (id:59646)
220 Belcher Lane
Saugeen Shores, Ontario
Historic Ontario Farmhouse lovingly maintained after being moved to this location and sat on a foundation in 2004. Enjoy the kitchen dining room with airtight woodstove in the replica brick fireplace. Front living room plus library with built-in bookshelves. 2 bedrooms and a full bath upstairs. Stained glass window above the covered front porch. The single storey rear addition has a spa inspired 3 piece bath with large walk-in shower. You will appreciate the laundry space with folding cupboard, the large walk-in pantry and rear office or crafting space. This historical home is a real charmer! Step outside! The historical front porch walks around to the covered rear patio! Natural gas furnace in 2024 with central air. ***The separate 'Studio' built in 2012 boasts 680 sq. ft. of open living with a kitchenette. The 3 piece bathroom with incredible walk-in shower leads to the Finnish wood burning Sauna. Separate bedroom. Sauna and bedroom have doors leading to the southern deck. Your private oasis! Mini split heat pump for economical heating and cooling *** Real income potential here! *** This property is a real gem! Private, eclectic, income potential blending historic charm and modern convenience! (id:59646)
25 Main Street N
Bluewater (Bayfield), Ontario
Built in 1870 and known as The Graham Building, this solid brick two story building is located on the desirable Main Street in the Historic Village of Bayfield on the shore of Lake Huron and just steps to boutique shopping, a host of great restaurants, parks, marinas and more. The building encompasses over 4,000 Sq Ft of retail space plus a large nearly 2000 Sq Ft 2 Bedroom 2 Bathroom apartment (easily add a 3rd Bedroom) with very generous rooms and just steps from all that the Main Street has to offer. In addition to the upper living quarters there are 6 retail stores fully occupied with great businesses and excellent tenants. If you have been looking for a long term investment in Bayfield Ontario these buildings don't come available often. Solid building, dry basement, separate hydro meters, natural gas generator back up for apartment and one store. Main brick portion of building and ice cream shop professionally painted in 2021-2022. All electrical and plumbing updated in the 90's (breakers, copper, ABS). 2024 Wooden / chain link fencing with wrought iron gates. (id:59646)
36 Quinn Road
Whitestone (Hagerman), Ontario
Build your dream home on this first time offered, newly severed waterfront acreage on Quinn Road in Whitestone LOT 4: Waterfront 17 acres approximately (or 7.25 hectares). This unique parcel of vacant land on a private road, offers 226 feet of waterfrontage with western views of picturesque Whitestone Lake. Open fields, treed areas and an oversized fenced garden diversify the character of this property. Choose from a variety of building sites and prepare to be captivated by the natural beauty that envelops you from the moment you set foot on this charming property. The waterfront area lies in a quiet bay with beautiful views of the lake. A sandy beach area, rock outcrops and plenty of space available for a dock. Child friendly with shallow entry and level land with hydro available along the waterfront. It is located a short boat ride away from the village of Dunchurch. Come and experience the essence of rural lakefront living with convenient access to amenities such as a public library, fire hall, nursing station, town beach, boat launch, covered arena, convenience store, LCBO, restaurant, marina and public school to name a few. Offering privacy, natural beauty and close proximity to town this gorgeous waterfront lot presents a rare opportunity to create your dream retreat amidst nature's splendor. Whether you're fishing, boating, kayaking or simply enjoying nature there's something here for everyone. (id:59646)
1620 Methodist Point Road
Tiny, Ontario
Welcome to a rare opportunity to own a beautifully appointed 5-year-old ranch bungalow nestled on a private 2.47-acre lot surrounded by trees, offering peaceful country living just minutes from town in a prestigious rural setting. This tastefully designed home features an open-concept great room with a cozy wood-burning fireplace and walkouts to both front and back decks, perfect for enjoying the serene outdoor space. The stylish kitchen includes a porcelain farmhouse sink, a large modern island ideal for family gatherings, abundant cabinetry, and newer appliances. The main floor offers three spacious bedrooms and two luxurious bathrooms a custom 5-piece and a 4-piece providing comfort and convenience. The lower level is partially finished with insulation and framing in place for two additional bedrooms and a roughed-in shared bathroom, offering great potential for future living space. With no major expenses anticipated for the next 1520 years, this move-in-ready home is a true gem. (id:59646)
470 Dundas Street E Unit# 304
Waterdown, Ontario
Newly Built in 2024 In Sought After Waterdown! Bright Open Concept Living Room & Kitchen with Stainless Steel Appliances, Quartz Countertops, Tiled Backsplash, Breakfast Bar with double sink. Floor-to-ceiling windows that flood the living area with natural light, creating a bright and inviting atmosphere. Loaded with upgrades including luxury vinyl flooring and california knockdown ceilings throughout. In Suite Laundry for your convenience. 1 parking spot included, with the option of an additional underground parking spot. Includes storage locker, bike storage area, access to gym, rooftop terrace, and party room. Experience the ultimate comfort and cost savings with the geothermal heating and cooling system, ensuring optimal temperature control year-round while keeping utility bills low. Mins to Aldershot & Burlington GO Stations! Easy Highway Access to 403/407. (id:59646)
1577 Gloucester Road
London, Ontario
Welcome to this extraordinary bungaloft, nestled on a private, wooded lot and offering the perfect balance of luxury, function, and architectural detail. The main level impresses with 12-foot ceilings, walnut flooring and high-end finishes throughout. Tray ceilings in the formal dining room, coffered ceilings in key living spaces, and solid core doors enhance the sense of quality and scale. Expansive transom windows and high baseboards add architectural charm and natural light throughout. The main floor principal bedroom offers a serene retreat with tray ceilings, garden doors leading to the rear yard, and a stunning ensuite featuring marble tile with inlay, a freestanding tub, a glass-enclosed shower, dual vanities, and a spacious walk-in closet with custom built-ins and dual access. The family room is warmed by a wood-burning fireplace, while the separate living room offers a cozy natural gas fireplace. Two separate mudrooms—one off the front foyer and one off the garage—add everyday practicality to the home’s thoughtful layout. The kitchen features premium Wolf appliances, a farmhouse sink, pot filler, and a large island with seating. The adjacent servery includes a fridge, wall oven, microwave, and a secondary sink—ideal for hosting. Upstairs, the loft provides a versatile living area, two generously sized bedrooms, and a beautifully finished main bath with a double vanity, freestanding tub, glass shower, and elegant tile inlay flooring. The lower level adds versatility with two additional bedrooms and rough-in. A walk-up to the triple car garage enhances convenience and supports multi-generational living. Outside, enjoy a private, two-tiered backyard oasis with a covered rear porch, perfect for relaxing or entertaining. The expansive driveway offers parking for up to eight vehicles, in addition to the spacious triple car garage with built-in storage, completing this exceptional property. (id:59646)
80 Cedarbrook Court
Cambridge, Ontario
Nestled on a rare .89-acre lot in a highly desirable court, this remarkable home offers nearly 5,000 sqft of living space, blending charm and elegance with a breathtaking natural setting. Surrounded by lush trees, a serene pond, and protected greenspace as its backdrop, the property provides a tranquil retreat that’s as inviting as it is impressive. Inside, you’ll find expansive living areas with soaring 10' ceilings, rich hardwood floors, crown moulding, recessed lighting, and oversized windows that flood the home with natural light. The chef-inspired kitchen is a true standout, featuring top-tier upgrades and premium amenities. With five spacious bedrooms, including three luxurious ensuites, the home offers ample room for family and guests, ensuring comfort and privacy for all. Adding even more versatility, the walk-out basement offers an excellent opportunity for a nanny suite or in-law setup, providing a private, self-contained space with easy access to the outdoors. The yard is fully fenced, offering both security and privacy, and serves as an ideal space for outdoor living. Step outside to the custom composite deck, designed for entertaining and relaxation, complete with a BBQ area and multiple seating zones. The crowning jewel of the backyard is the sparkling saltwater pool, creating a peaceful oasis where you can unwind and enjoy the natural beauty of the surrounding landscape. With countless updates throughout, this home combines modern luxury with timeless appeal, offering a true retreat in every sense. (id:59646)
691 Mount St. Louis Road
Oro-Medonte (Moonstone), Ontario
Discover a one-of-a-kind sanctuary nestled in nature - just 4 minutes from Mount St. Louis Moonstone Ski Resort, minutes to the city of Barrie & easily accessible from major highways for ultimate convenience. Pass through the gated entry and find yourself at a breathtaking 4- bedroom home, designed for comfort and elegance. The cathedral ceilings in the main living area create an open, airy atmosphere, while the floor-to-ceiling gas fireplace sets the perfect ambiance. The fully finished walk-out lower level offers addition living space, enhanced by in-floor radiant heat, a stand-by natural gas generator (new 2023), central air, & a water softener for year-round comfort. The heart of the home is the completely updated kitchen, featuring new stainless steel appliances, a Silestone countertop & a large island with seating for six - an entertainer's dream! The space seamlessly flows into the living & dining areas, with expansive windows framing picturesque views of the wooded backyard, inground pool & lush acreage. The primary bedroom is an oasis of its own, offering private access to the pool area, a gas fireplace, a walk-in fitted closet & a luxuriously renovated ensuite bathroom - a true retreat within a retreat. Beyond the main house, this property boasts exceptional additional features: the Triple-car garage serviced with hydro & water, plus one fully insulated and heated bay. The Detached 1,750 sq. ft. heated workshop, with hydro, a new 2023 roof, two garage doors, and a man door is great for an at home business or storage space for extra "toys" (Red Kawasaki UTV included). The personal trails leading to a charming log cabin overlooking the ski hills, complete with heat, electricity, running water, a pellet-burning stove & a loft - perfect get away in the woods. Tucked-away with the log cabin is an outdoor sauna, offering a private escape deep in the forest. This home is more than just a place to live - it's a lifestyle of peace, nature and modern luxury. (id:59646)
89 Tracey Lane
Collingwood, Ontario
Spectacular sun-filled home in the sought after community of Indigo Estates in beautiful Collingwood. Enjoy distinctive premium upgrades including stunning oak flooring in unique open concept layout as well as quartz countertops, custom herringbone backsplash, and oversized windows with gorgeous southern exposure. Featuring hand-selected lighting, rare - 1940s powder room fixtures, fenced and landscaped yard and a double car garage with two garage door openers. Basement offers large windows, cold storage, laundry and opportunity for storage or future development with existing rough-in for a future bathroom. House is less than 5 years old and is located in the highly desired Admiral School District - surrounded by trails and a short bike ride from downtown shops, restaurants and waterfront beaches and harbours. Hop in the car and hit the slopes in Blue Mountain all winter long and enjoy endless strolls on the World's longest fresh water beach in Wasaga. A remarkable opportunity for beautiful home in an incredible family-friendly community. (id:59646)
3772 Harry's Lane
Ramara, Ontario
Welcome to Lakefront Living in Val Harbour Estates! This stunning bungalow sits on just under an acre with 125 feet of southwest-facing shoreline on beautiful Lake Simcoe, offering endless water views and incredible sunsets. Whether you're entertaining on the expansive back decks, relaxing on the manicured lawn, or boating through Lake Simcoe, Lake Couchiching, and the Trent-Severn Waterway, this property offers the ultimate waterfront lifestyle. Featuring 5 spacious bedrooms, 2.5 baths, and a heated Bunkie, there's room for the whole family and then some! Perfect as a year-round home or a seasonal getaway, once you arrive, you'll never want to leave. Highlights include:125 ft of prime waterfront with a 32-ft dock, new metal roof, three walkouts to a large deck, cozy great room with wood-burning fireplace, new A/C and heat pump, 7-person hot tub, heated floors in the laundry room, access to an exclusive community park and boat dock ++ This is your chance to own a slice of paradise at 3772 Harrys Lane. Book your showing today and fall in love with lakefront living! (id:59646)
479 Oxbow Crescent
Collingwood, Ontario
This remarkable condo townhome is located in Living Stone Resort - close to waterfront, trails, golf, beaches and ski hills. Enjoy a reverse floor plan with a bright and open upper main floor featuring vaulted ceilings with a sky light, a cozy wood burning fireplace, and a large private balcony backing onto mature trees. The ground floor offers two sizeable bedrooms and two updated four-piece bathrooms with a recently installed walkout to your private deck from the primary bedroom. Ample storage is available under the stairs and in your exterior personal shed. Control your temperature efficiently with 2 recently installed ductless cooling and heat pump systems - one on each floor. A rare opportunity for a lovingly maintained home with reasonable condo fees, a well managed community, visitor parking, and beautiful trees surrounding the property. Your Collingwood Lifestyle awaits! (id:59646)



