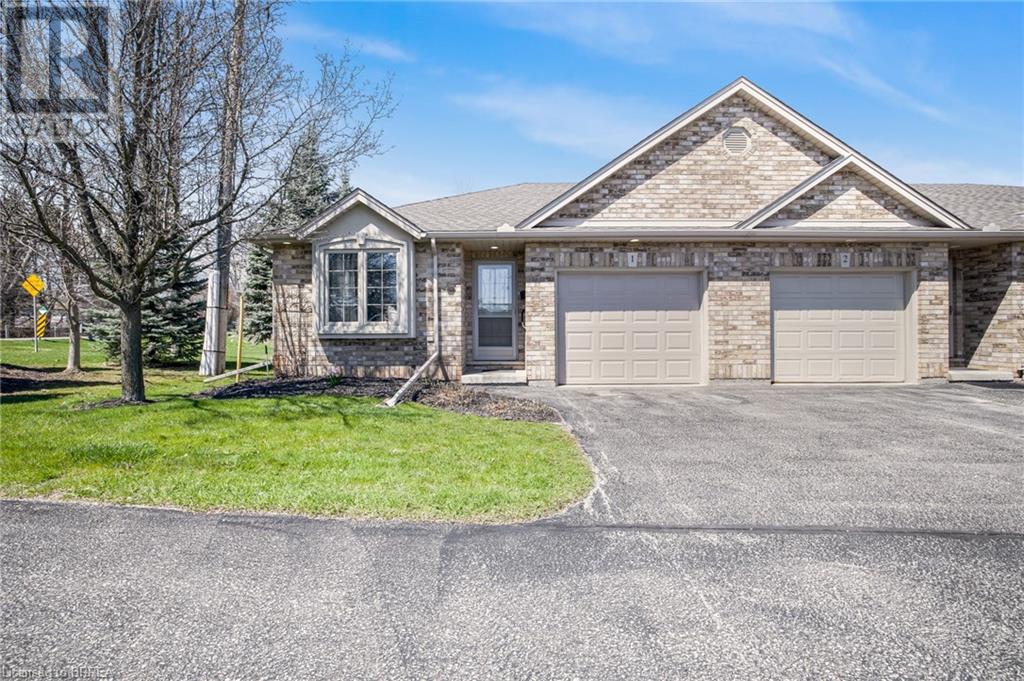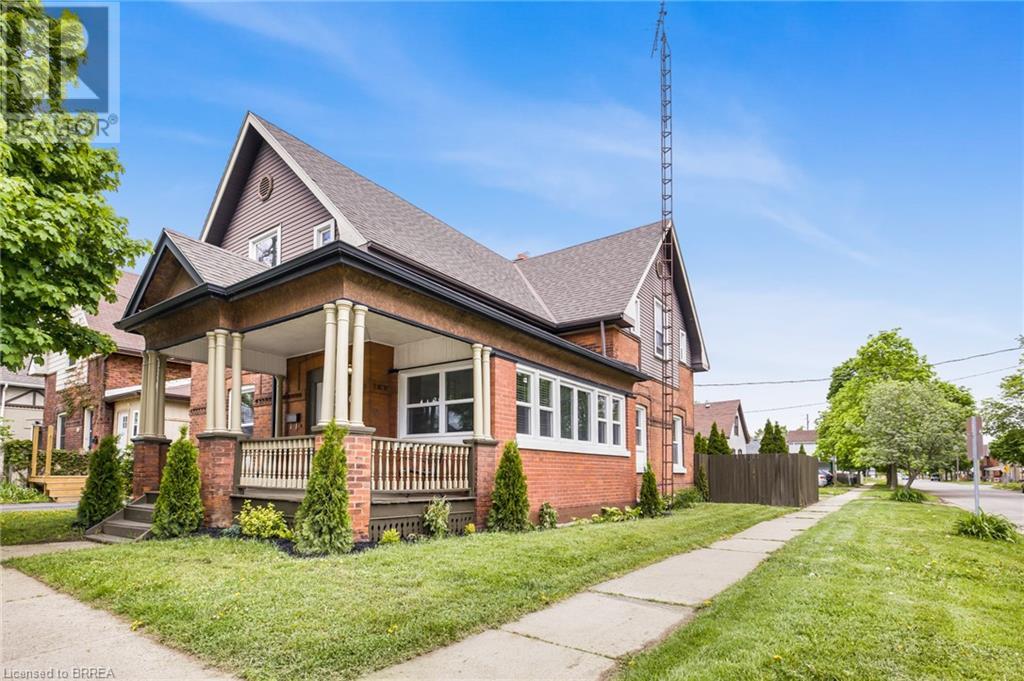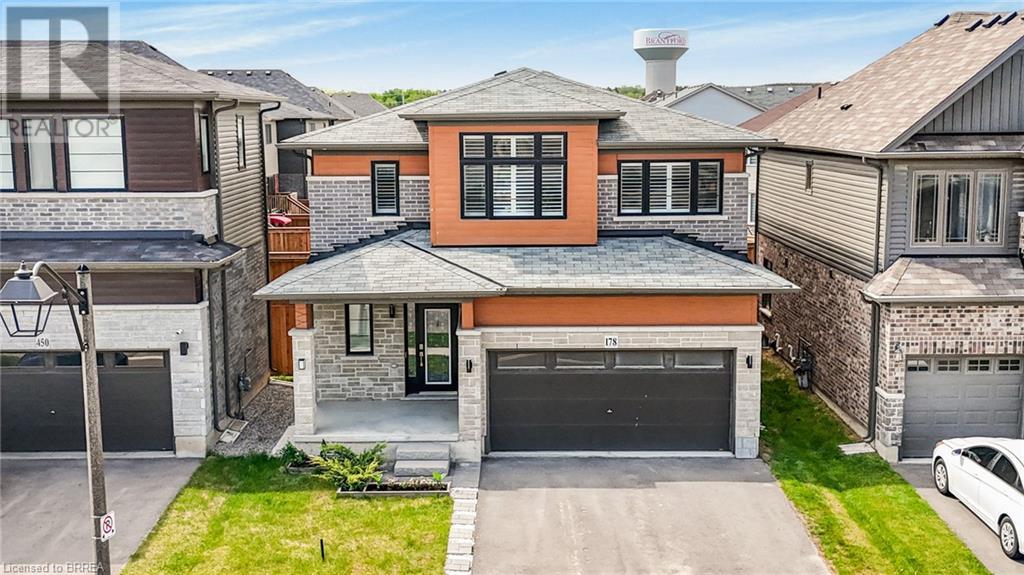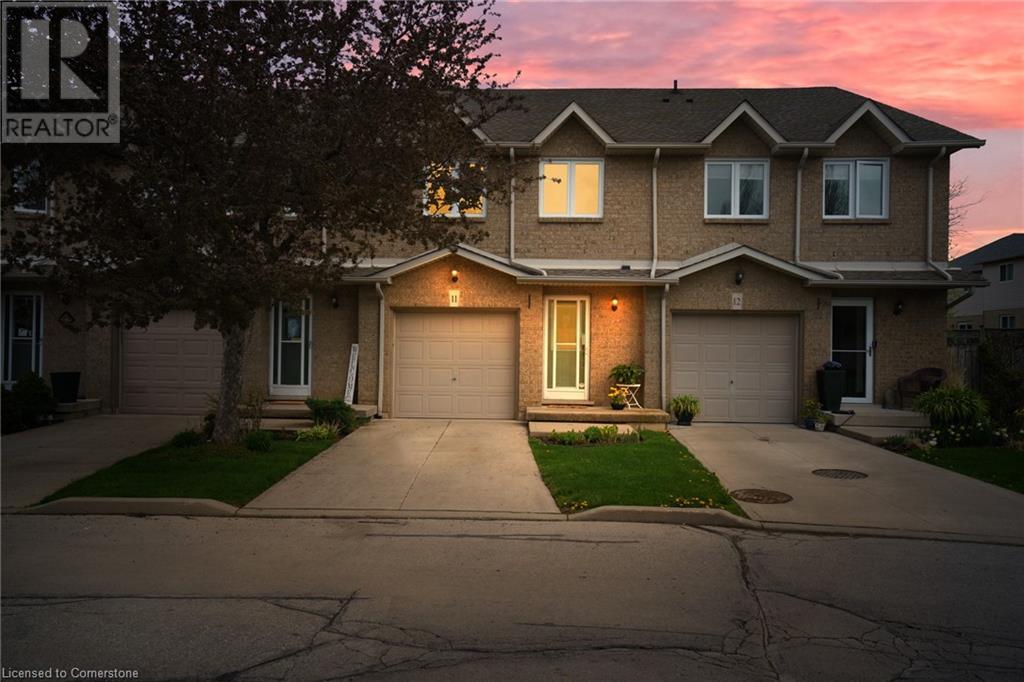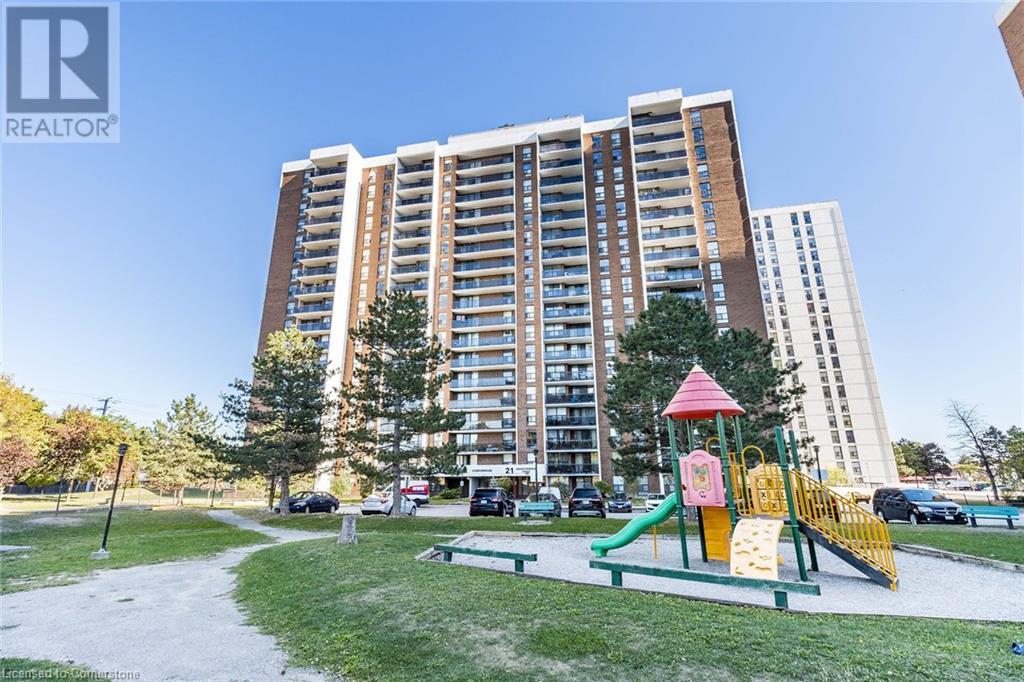3336 Mainway Unit# C-F
Burlington, Ontario
Attention all savvy investors and sportsmen! A very rare opportunity to acquire the renowned Paintball Nation Burlington! Located just minutes off of the 403 in the heart of Burlington—near many residential areas. Very low competition business with lots of room for growth. This state-of-the-art paintball arena occupies nearly 15,000 sq ft of prime industrial space. Lots of parking on-site. PBN Burlington is well known for hosting memorable birthday parties and corporate events! All inventory and equipment have been factored into one price—no hidden costs! One of two indoor paintball fields in the GTA that survived COVID-19! All ground material in the arena was recently changed. Entire field overhaul back in November 2024 new lights yet to be installed also included! ($40k). Full inventory/inclusions list available upon request. Owner would consider partial VTB options with a serious buyer. (Asset sale) (id:59646)
31 Sienna Street Unit# A
Kitchener, Ontario
Welcome to 31A Sienna Street in one of Kitchener’s most sought-after family-friendly neighbourhoods in Huron Park. This beautiful corner-unit townhome offers 963 square feet of living space. You will love the natural light that floods into the main living area. The open concept layout allows for a seamless flow between your kitchen with ample cabinetry and island with seating for two and your living room. There are two spacious bedrooms, which includes a primary bedroom with patio doors leading to your oversized balcony, a 4-piece bathroom and in-suite laundry for added convenience. Located close to everyday conveniences like grocery stores, plenty of dining options, and more! Nature enthusiasts will love being close to RBJ Schlegel Park and Parkvale Park. This home truly offers the best of urban convenience! Don’t miss your opportunity to own this townhome! (id:59646)
3725 Nigh Road
Ridgeway, Ontario
Custom-built 4 bedroom 2.5 bath bungalow on a quiet 96 x 265 ft lot (0.59 acres) with incredible garage and shop space ideal for car lovers, hobbyists, or anyone craving peace, privacy, and one-level living. Built in 1996 and full of thoughtful updates, with municipal water and sewer. Inside you'll find white oak engineered hardwood through the bedrooms, hall, and living room, fresh Benjamin Moore paint, newer fixtures, trim, and window treatments. Newer appliances include a fridge, gas stove (wired for electric) and a brand-new washer and dryer. Both exterior doors and the patio door were replaced in 2024. The basement offers excellent potential: bathroom rough-in, cold room, and a proposed layout for two bedrooms, rec room, and kitchen. New sump pump installed April 2025.The attached garage offers 200 amp service, hot and cold taps, Wi-Fi opener, and battery backup. The detached heated shop (approx. 23 x 35 ft) includes 100 amp service, 2 welding plugs, LED lighting, oversized insulated doors, attic storage, on a monolithic slab. A 4-inch underground conduit runs from the house to the back shop for wiring convenience. Outside, enjoy new landscaping, Blue and White Spruce, maples, tulips, a beautiful 2-tier deck, dusk-to-dawn lighting, and tons of parking. The view from the back is wide open and peaceful, with a gorgeous two-tier deck that's perfect for morning coffee or unwinding at sunset. No rental equipment, Gas hot water tank owned. Two-stage furnace (2022). Roof (2017). Champion Generator (11,250W peak / 9,000W running) with electric and remote start, located in front garage. A beautifully maintained, flexible property that truly checks all the boxes. (id:59646)
24 Albion Street
Belleville, Ontario
Beautifully Renovated 5-Bedroom Detached Home – Move-In Ready with Income Potential! Welcome to this stunningly renovated detached home featuring 5 spacious bedrooms and 2.5 modern bathrooms. Blending style, comfort, and smart investment potential, this move-in ready property is perfect for first-time homebuyers or savvy investors. With a layout designed for flexibility and positive cash flow potential, it’s one of the few homes in today’s market offering both long-term value and immediate returns.Fully renovated bathroom, including a new powder room added with city approved permit.New sliding patio door and new front and side entry doors. New pot lights on the main level. New 200 Amp electrical panel with ESA-approved rewiring. Newly paved front street with a new concrete retaining wall by the city. Flexible layout – the open-concept living room can be easily converted into two separate rooms if needed.Easy access to schools, Quinte Mall, and Highway 401. Walking distance to Memorial Park, Lion’s Park CAA Arena, and the scenic Moira River,5-minute walk to the nearest bus stop, Approx. 30 minutes by bus to Loyalist College,10-minute to Walmart, 15 minutes to the Belleville Bus Terminal, 5-minute drive to restaurants on N Front Street and Victoria Street, Just across the Norris Whitney Bridge lies Prince Edward County, renowned for its vineyards, wineries, and picturesque countryside. Belleville is ideally located on the north shore of the Bay of Quinte, halfway between Toronto and Montreal, and under an hour from the U.S. border. With a population of about 57,000 and over 200,000 people living within 30 minutes, Belleville is truly at the heart of it all. All the hard work is been done for you. (id:59646)
3976 Powerline Road W
Ancaster, Ontario
Welcome to a serene country retreat conveniently nestled near Ancaster and Brantford. This one of a kind elegant yet inviting turn-key bungalow boasts 5 bedrooms and 3 bathrooms, offering the ease of one-level living. Upon arrival, you're greeted by meticulously landscaped grounds leading into a stunning, partially open-concept main level adorned with exquisite moldings, a sky light, and large windows that floods the space with natural light and picturesque views of the manicured property and mature hardwood tree-lined lot. The chef's kitchen is a culinary delight featuring a spacious island with a prep sink, built-in wine storage, gas range, built-in oven, detailed backsplash, custom range hood, bar fridge, hardwood floors, and a full walk-in pantry complete with an additional refrigerator. Sliding doors from the kitchen seamlessly connect indoor and outdoor dining on the expansive deck. The open-concept living room and dining area offer hardwood floors, a beautiful gas fireplace with a floor-to-ceiling tile surround, and sliding doors that open directly onto the deck. The oversized family room boasts vaulted ceilings, a striking feature wall, and an additional gas fireplace with a floor-to-ceiling fieldstone surround and wood mantle. The primary bedroom provides direct access to the back deck and features a spacious walk-in closet with custom-built cabinetry. Two well-appointed bathrooms and a laundry/mudroom complete this level. The lower level is prepared for your final touches, allowing you to personalize it to your taste. Outside, the expansive backyard oasis includes a generous deck with a pergola, perfect for enjoying the tranquil scenery of your private retreat. Descend a few steps to discover your own fire pit area, ideal for gathering under the stars amidst your wooded lot. Don't miss the chance to own this private, move-in ready sanctuary. Schedule your showing today and experience the charm of country living at its finest. (id:59646)
67 Wadsworth Crescent
Cambridge, Ontario
Welcome to 67 Wadsworth Crescent—a beautifully updated home located in the peaceful and prestigious West Galt neighborhood. Tucked away in a serene, upscale setting, this property offers a refined lifestyle in one of the area’s most desirable communities. Step inside to discover rich hardwood floors that extend throughout the main living areas, paired with a freshly painted interior that enhances the bright, airy feel of the space. The expansive living room is centered around a stunning floor-to-ceiling tiled fireplace, creating a sophisticated yet cozy focal point for relaxing or entertaining. The heart of the home is the contemporary kitchen, outfitted with quartz countertops, soft-close cabinetry, an undermount sink, and a generous island featuring a sleek waterfall edge—ideal for meal prep or casual dining. From the adjacent dining area, sliding doors lead directly to the backyard, seamlessly blending indoor and outdoor living. Upstairs, the spacious primary bedroom provides a peaceful retreat, complete with ensuite access for added comfort and privacy. The fully finished lower level adds even more versatility, with durable laminate flooring and plenty of room for a home office, games area, or family lounge. Step outside and you'll find your own private backyard oasis, backing onto mature green space for a tranquil, secluded feel. The large cedar deck is perfect for entertaining and surrounds an above-ground pool—an ideal setup for summer enjoyment. With thoughtful updates, stylish design, and a location that can’t be beat, 67 Wadsworth Crescent offers the perfect balance of luxury and livability. (id:59646)
32 Enfield Crescent
Brantford, Ontario
Welcome to 32 Enfield Crescent, Brantford. This fully renovated 4 bedroom, 2 bathroom home is located in one of Brantford’s most sought after North End neighbourhoods. The main floor is filled with natural light from large windows and features a spacious living room, a kitchen with stainless steel appliances, and a dining area with walk-out access to the large, fully fenced yard with a floating deck—perfect for relaxing or entertaining. Upstairs, you’ll find 4 generous bedrooms with ample closet space and a bright 4 piece bathroom. The finished basement adds even more living space with a large rec room and a second full bathroom. Move in ready and perfectly located—don’t miss out on this North End gem! (id:59646)
633 Park Road N Unit# 1
Brantford, Ontario
Welcome to Unit #1 at 663 Park Road North — an affordable, worry-free condo in Brantford's vibrant and sought-after north end. This cozy, open-concept two-bedroom home is thoughtfully designed for comfortable living. Step into the modern and functional kitchen, which seamlessly flows into the spacious dining area, creating the perfect setting for entertaining. The open-concept layout continues into the warm and welcoming living room, highlighted by a contemporary electric fireplace and plush new carpeting that adds a touch of luxury. The serene primary bedroom offers a large window and ensuite privilege to the conveniently located 4-piece bathroom. The second bedroom offers versatility and can easily be transformed into a bright and inspiring home office or a charming sewing and craft room to suit your lifestyle. Downstairs, the walk-out basement offers endless possibilities. It features a fully framed and drywalled recreation room, a framed bedroom, and a rough-in for a three-piece bathroom, making it easy to complete to your taste. Walk out to the impressive 10' x 20' interlocking stone patio, shaded by an electric retractable awning, ideal for relaxing rain or shine. This outdoor oasis overlooks greenspace and a serene ravine with a gentle stream—a perfect backdrop for peaceful mornings or quiet evenings. Additional features include an oversized garage with ample space for storage and convenient guest parking just steps away. A partial privacy fence ensures a quiet and secluded atmosphere, and you’ll love the friendly, watchful neighbours who help maintain a safe and welcoming community. Book your showing today! (id:59646)
209 Murray Street
Brantford, Ontario
Welcome to this spacious and charming century home—an ideal haven for large families or a prime investment opportunity with incredible multi-use potential. With five generous bedrooms, this versatile property can easily be converted into a duplex, thanks to its thoughtful layout and the convenience of having two separate electric meters—one for the main floor and one for the upper level. Step inside and be captivated by the timeless elegance of the main floor, featuring extra-large baseboard moldings and exquisite window casings that add character and warmth. Two separate staircases—front and rear—lead to the upper level, enhancing both functionality and charm. The main floor offers two inviting living areas, perfect for both entertaining and everyday comfort. At the heart of the home, the eat-in kitchen boasts ample prep space, abundant cabinetry, and a sleek tile backsplash—ideal for casual family meals. Step into the four-season sunroom, which could also serve as a sixth bedroom, the perfect spot to savor your morning coffee or simply take in views of your peaceful surroundings. In addition to the eat-in kitchen, the home features a spacious formal dining room—perfect for hosting family gatherings and memorable meals. Toward the back of the home, the cozy family room features a striking wood-burning fireplace and French doors that open onto your private deck. From here, admire your beautifully landscaped backyard and serene green space. Upstairs, you’ll find four well-appointed bedrooms, including a tranquil primary suite with a spacious walk-in closet. Two of the additional bedrooms also include walk-in closets, perfect for keeping everything organized. Outside, a double-wide driveway leads to a detached single-car garage, offering plenty of space for parking and seasonal storage. This unique property blends historic charm with modern convenience and is brimming with possibilities—whether you’re looking for a forever family home or your next investment venture. (id:59646)
28 Brier Park Road
Brantford, Ontario
Welcome to 28 Brier Park Road, nestled in Brantford's desirable north end — a perfect blend of comfort, style, and summer-ready living! Step inside and be greeted by elegant crown moulding that flows seamlessly throughout the entire home, complementing the spacious open-concept main floor layout. A large bay window adorned with California shutters invites an abundance of natural light, while recessed pot lighting adds a warm glow throughout the space. The renovated kitchen is a true showstopper. Featuring professionally refinished cabinetry, sleek quartz countertops, a stylish tile backsplash, stainless steel appliances, and a functional center island, it’s ideal for both everyday cooking and entertaining. Adjacent to the kitchen, the dining area offers a built-in banquet, a coordinating hutch, and elegant French doors with integrated blinds that lead directly to your private backyard retreat. Upstairs, you’ll find three generously sized bedrooms, including a peaceful and airy primary suite — perfect for unwinding after a long day. A bright and updated four-piece bathroom completes this level. The lower level boasts a cozy yet sophisticated family room centered around a striking floor-to-ceiling stone gas fireplace — perfect for cool evenings or relaxed gatherings. A convenient three-piece bathroom adds functionality to this level. Step into your own backyard oasis and make the most of summer—cool off in the pool or unwind in the hot tub. The beautifully landscaped yard features a sparkling in-ground pool, 7 person hot tub, gazebo, mature greenery, and a spacious custom-built shed for all your storage needs. A large awning provides ample shade for lounging or outdoor dining on sunny days. Other notable updates include new shingles and pool liner (2024), newly renovated laundry room with ample storage space, and a newer tankless water heater (2023). This home is truly move-in ready and offers everything you need for both relaxation and entertaining! (id:59646)
178 Longboat Run W
Brantford, Ontario
Welcome to 178 Longboat Run West—a stunning 2-storey home nestled in one of Brantford's most desirable and family-friendly communities. Thoughtfully designed with modern comfort and timeless style, this beautiful property sits on a premium 36 ft. x 114 ft. lot with no rear neighbours and features over $21,000 in upgrades! Step inside to experience open-concept living at its finest, where natural light pours across the spacious main level. Every room is enhanced with upgraded baseboards that add a refined finish, and California shutters that provide both privacy and a touch of elegance. The inviting living room showcases rich hardwood flooring, sleek pot lights, and a welcoming ambiance ideal for both relaxing and entertaining. The modern kitchen is a chef’s dream, complete with flat-panel cabinetry, quartz countertops, stainless steel appliances, and a stylish backsplash. Just off the kitchen, the dining area is ideal for family meals and gatherings, with sliding glass doors leading to a cozy patio—perfect for barbecues and enjoying warm evenings outdoors. Upstairs, the grand primary suite offers a luxurious retreat with elegant double-door entry, a spacious walk-in closet, and a spa-like ensuite. Unwind in the deep soaking tub or refresh in the oversized walk-in shower with upgraded sliding glass doors. Two additional bedrooms, a modern 3-piece bathroom with an upgraded glass shower door, and the convenience of an upstairs laundry room with window complete the second floor. The unfinished basement offers an excellent opportunity for customization, featuring large upgraded windows that fill the space with natural light and a pre-installed bathroom rough-in for added convenience. Outside, enjoy a fully fenced backyard with ample green space to play and relax throughout the seasons. This home truly has it all: modern finishes, family-friendly comfort, and an unbeatable location. Don’t miss your chance to make 178 Longboat Run West your forever home! (id:59646)
588 Barton Street E Unit# 21
Hamilton, Ontario
Welcome to this brand new spacious one bedroom unit, featuring built-in appliances, a full 4-piece bathroom, large windows that fill the space with natural light, and high ceilings that create an open feel. Option to add a partition wall to create a separate bedroom. Located downtown close to schools, the QEW, and the Centre on Barton for all your shopping needs. Street parking is conveniently available beside the building, and public transit is just steps away. Utilities are extra *Lease Incentive: Enjoy 3 months free on a 16-month lease, 2 months free on a 15-month lease or 1 month free on a 13-month lease.* (id:59646)
588 Barton Street E Unit# 11
Hamilton, Ontario
Welcome to this brand new spacious one bedroom unit, featuring built-in appliances, a full 4-piece bathroom, large windows that fill the space with natural light, and high ceilings that create an open feel. Located downtown close to schools, the QEW, and the Centre on Barton for all your shopping needs. Street parking is conveniently available beside the building, and public transit is just steps away. Utilities are extra, parking behind building available at extra cost. Bedroom wall will be finished prior to move-in.*Lease Incentive: Enjoy 3 months free on a 16-month lease, 2 months free on a 15-month lease or 1 month free on a 13-month lease.* (id:59646)
588 Barton Street E Unit# 3
Hamilton, Ontario
Welcome to this brand new spacious studio unit, featuring built-in appliances, a full 4-piece bathroom, large windows that fill the space with natural light, and high ceilings that create an open feel. Option to add a partition wall to create a separate bedroom. Located downtown close to schools, the QEW, and the Centre on Barton for all your shopping needs. Street parking is conveniently available beside the building, and public transit is just steps away. Utilities are extra. Bedroom wall will be finished prior to move-in. *Lease Incentive: Enjoy 3 months free on a 16-month lease, 2 months free on a 15-month lease or 1 month free on a 13-month lease.* (id:59646)
24 Carlisle Street
Hamilton, Ontario
Beautifully Renovated Home Steps from Trendy Ottawa Street! Welcome to this stunning 2-storey gem, perfectly blending modern upgrades with classic charm. Step inside and be captivated by the elegant finishes throughout. A chef’s dream kitchen welcomes you with sleek quartz countertops, stainless steel appliances, and ample space for entertaining. The bright, airy living room offers the perfect space to relax and unwind. The main floor is thoughtfully designed with a bedroom, full bathroom, and convenient laundry area. Upstairs, you’ll find another beautifully updated full bathroom and two generously sized bedrooms filled with natural light. This home has been extensively renovated from top to bottom, including new electrical wiring, plumbing, roof, providing peace of mind for years to come. Located steps from vibrant Ottawa Street, you're within walking distance to boutique shops, trendy cafes, parks, and public transit. Move-in ready and turn-key—this is the one you’ve been waiting for! (id:59646)
4581 Anna Lane
Beamsville, Ontario
The PRICE IS RIGHT! Carefree living in this spacious home located in the desirable Golden Horseshoe Community in Beamsville. Located minutes away from the QEW, great shopping, Bruce Trail and Niagara Wine Route. This is an ideal spot for someone looking for affordable home-ownership or perhaps a downsizing opportunity to simplify one's life. Features include a large eat in kitchen with plenty of cupboard space, open concept living room, mud room, 2 bedrooms and in-suite laundry. Enjoy the outdoors in your wide side yard with double drive for 2 car parking, on a quiet and private street. Don’t miss this perfect opportunity to own a very affordable home and easy bungalow living. (id:59646)
61 Kerr Crescent
Ingersoll (Ingersoll - North), Ontario
Discover the potential in this well-located 2-storey home in Ingersoll, an ideal entry point into a family-friendly neighbourhood. The main floor features a generous foyer, convenient 2-piece bathroom, and inside entry to the attached 2-car garage. The functional layout includes a main floor laundry room and an eat-in kitchen with patio doors that open to the backyard deck. The spacious living room offers plenty of natural light and space to relax.Upstairs, you'll find three comfortable bedrooms and a full 4-piece bathroom. The primary bedroom is quite large with a sitting area and complete with a walk-in closet and a private 4-piece ensuite. The unfinished basement offers loads of potential, with a rough-in for a future bathroom and space to create a rec room, additional bedroom, or home office.While the lot is compact and the home could benefit from cosmetic updates, key improvements have already been made including new roof shingles in 2022 and an updated A/C unit in 2023.Whether you're a first-time buyer or investor, this home presents a great chance to build equity in a growing community. Don't miss your opportunity to add your personal touch and make it your own! (id:59646)
405 Park Street
Chatham-Kent, Ontario
Prime UC1-zoned vacant land for sale in Chatham, offering exceptional exposure and endless commercial potential. This Urban Commercial - Highway Commercial 1 designation allows for a wide range of uses including retail, automotive services, contractor yards, offices, warehouses, public storage, and more. Strategically located with excellent access to major roads, this lot is ideal for developers, investors, or business owners looking to build in a high-traffic, high-growth area. A rare opportunity to bring your vision to life in one of Chathams most versatile commercial zones. (id:59646)
104 Frances Avenue Unit# 28
Stoney Creek, Ontario
Desirable end unit townhouse in quiet Stoney Creek complex. Situated close to highway access, this location is great for commuters. This 4 level backsplit unit is super bright and spacious open concept with a large living room, kitchen and eating area on the main level. Sliding doors to small deck and fenced in yard. Being the end unit it features extra windows in the living room and stairwell. 2nd level features a oversized 3 piece bathroom with ensuite priviledges with the primary bedroom. This bedroom features wall to wall closets. Third level features 2 more bedrooms with laminate flooring, 4 piece bathroom and closet with washer and dryer. The lower level features rec room and separate storage room. More under stairs storage. The single car garage is big enough for you car and storing those winter tires. Completed painted 2024 and new carpets in 2024. Close to walking trails and access to Confederation Park. (id:59646)
1809 Upper Wentworth Street Unit# 11
Hamilton, Ontario
WELCOME TO YOUR joyful, light-filled home where the pace slows just enough for family dinners, backyard chats, and room to finally breathe, all while making a smart investment that grows with you. Welcome to this spacious 3-bedroom, 2.5-bath condo townhome, a perfect next step for those ready to trade the noise of the city for the ease and comfort of suburban living, without giving up convenience or charm This home is move-in ready with timeless features, generous room sizes, and a layout that offers comfort, flow, and flexibility. There’s plenty of space for everyday living, entertaining, or working from home, all with a warm and welcoming feel that’s easy to make your own over time. Whether you’re dreaming of adding your personal flair right away or slowly layering in touches that reflect your style, this is the kind of home that grows with you, at your pace. It's clean, solid, filled with natural light, and ready for the next chapter. Enjoy the best of both worlds: the ease of condo living with the comfort and space of a full-sized home. With a private entrance, multiple levels, ample storage, and your own outdoor nook for morning coffee or evening wind-downs, it offers a sense of independence and peace you won’t find in a typical apartment. Located in a friendly, well-managed community with strong long-term value, this home is a smart move in every way. With space, privacy, and potential in all the right places, it's a rare opportunity in a growing area, and at a price point that makes sense. Your future is here, and it’s full of possibility. (id:59646)
21 Knightsbridge Road Unit# 602
Brampton, Ontario
Excellent Location!!! Very Spacious 3 Bedroom, 2 Washroom Corner Suite,Very Well Maintained, Recently Updated Washrooms, Quartz Counter Top Kitchen W/Eat -In- Area, Open Concept Living & Dining Room W/Walk Out Balcony. Large Bedrooms & Tons Of Storage Space,New closet doors.Freshly Painted, Newly Installed Vinyl plank Floors Through-Out,No Carpet. Steps To Bramalea City Center, Brampton Library, Chinguacousy Park, Grocery Store, Gym, W/I Clinic , Hwy 407,410, Go Station & Much more! (id:59646)
107 Leggett Crescent
Hamilton, Ontario
***TWO SEPARATE UNITS*** ESA PASSED, BASEMENT REAR ENTRANCE PERMIT (24T 0966 R9) COMPLETE AND CLOSED ALL IN 2024*** VACANT EASY TO SHOW*** Rare opportunity! Multifamily Dwelling, absolutely endless Potential alongside a fantastic income Opportunity! YOU MUST SEE FOR YOURSELF! This versatile property offering excellent income potential or a comfortable multigenerational living arrangement. The above unit has Living & Dining room, 3 spacious bedrooms, 1 full bath, Eat-In-Kitchen and laundry (stackable Washer & Dryer), perfect for a larger family, while the lower unit is a 2-bedroom suite, eat-in kitchen, full bath, laundry, and living & dining room with separate entrance, ideal for extended family, guests, or rental income. Furnace, AC unit and water heater installed 2024. Located in a desirable area close to amenities, walking distance to Limeridge Mall. Don't miss on this fantastic investment opportunity or chance to call this unique property home! (id:59646)
6479 Armelina Crescent
Niagara Falls, Ontario
Welcome to 6479 Armelina Crescent This stunning corner-lot gem is the perfect blend of luxury and family-friendly comfort. With 4 spacious bedrooms and 4 well-appointed bathrooms, this fully finished home offers room to grow and spaces to gather. The open-concept kitchen and dining area is designed for connection, while the gas fireplace in the living room adds a warm, inviting touch. Enjoy the convenience of upstairs laundry and a double garage with built-in storage, plus a two-car driveway for added ease. Step outside to your private backyard oasis — fully landscaped and complete with an in-ground saltwater pool, perfect for making summer memories. Located in a sought-after neighbourhood close to schools, parks, dining, shopping, and transit, this home suits growing families and grandparents alike who want to host the grandkids in style. With a security system available and luxurious touches throughout, 6479 Armelina Crescent is where your next chapter begins. (id:59646)
588 Barton Street E Unit# 2
Hamilton, Ontario
Welcome to this brand new spacious studio unit, featuring built-in appliances, a full 4-piece bathroom, large windows that fill the space with natural light, and high ceilings that create an open feel. Option to add a partition wall to create a separate bedroom. Located downtown close to schools, the QEW, and the Centre on Barton for all your shopping needs. Street parking is conveniently available beside the building, and public transit is just steps away. Utilities are extra *Lease Incentive: Enjoy 3 months free on a 16-month lease, 2 months free on a 15-month lease or 1 month free on a 13-month lease.* (id:59646)








