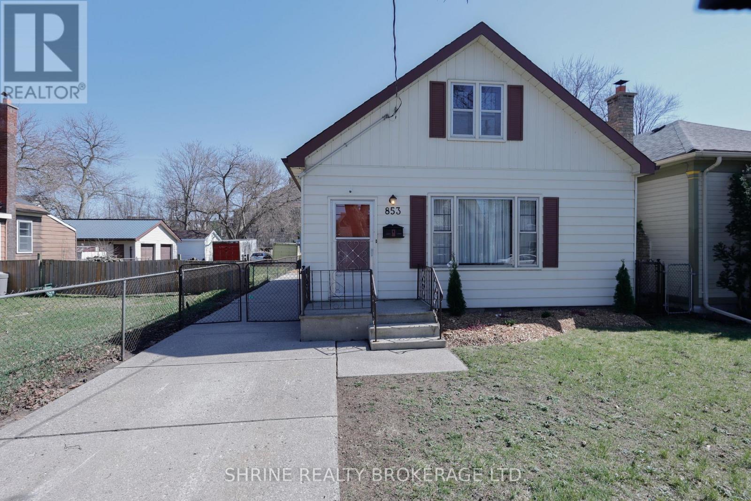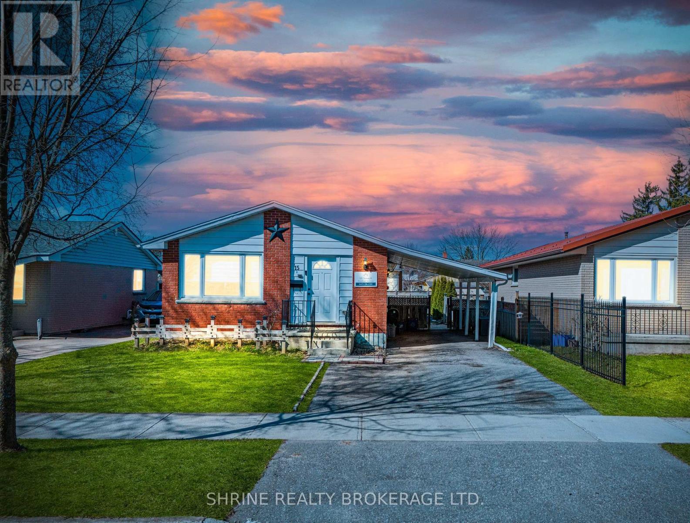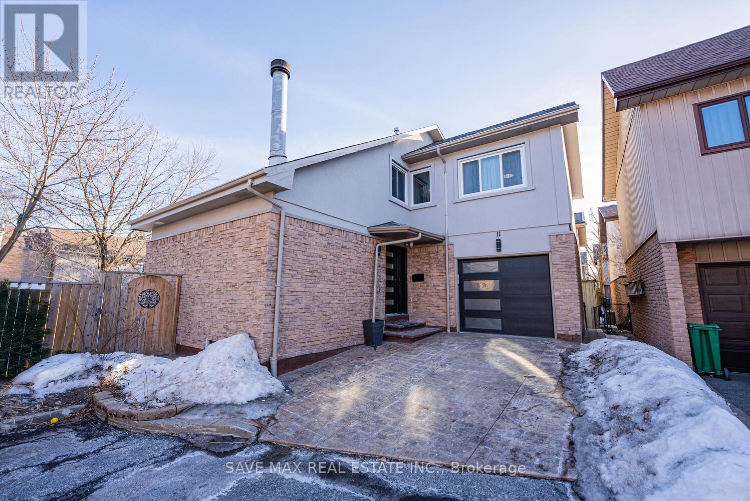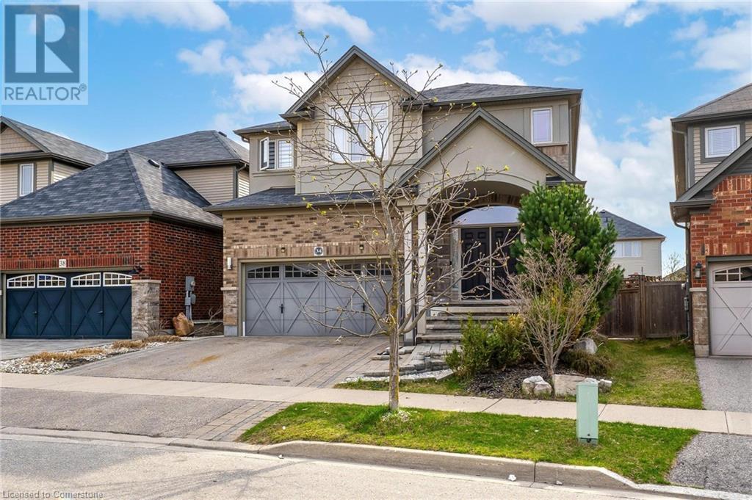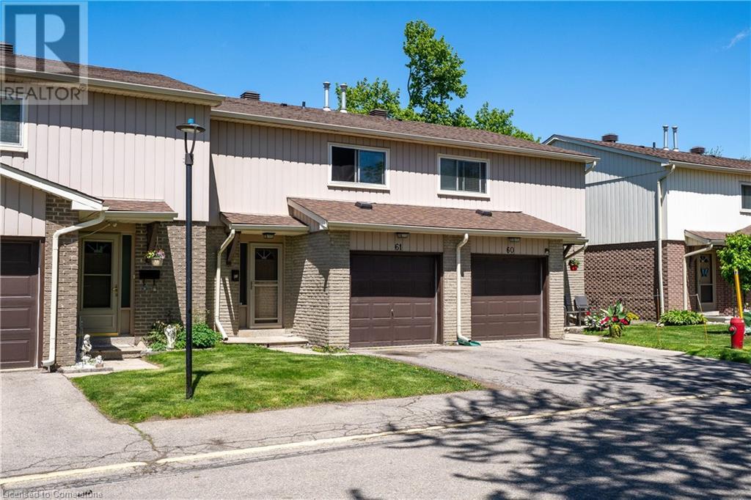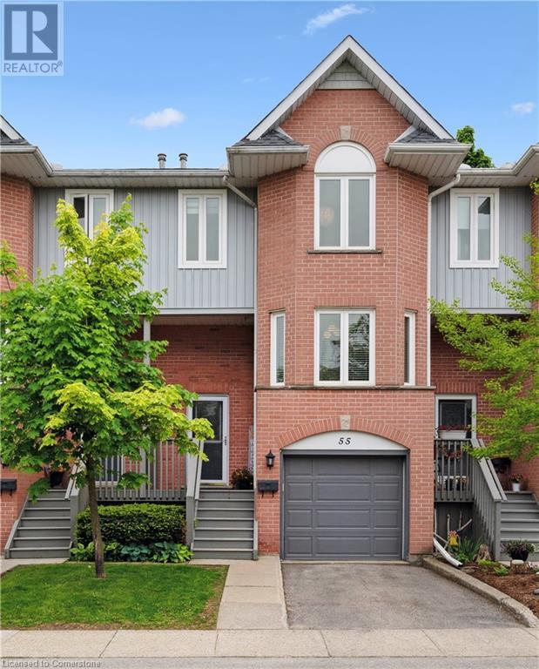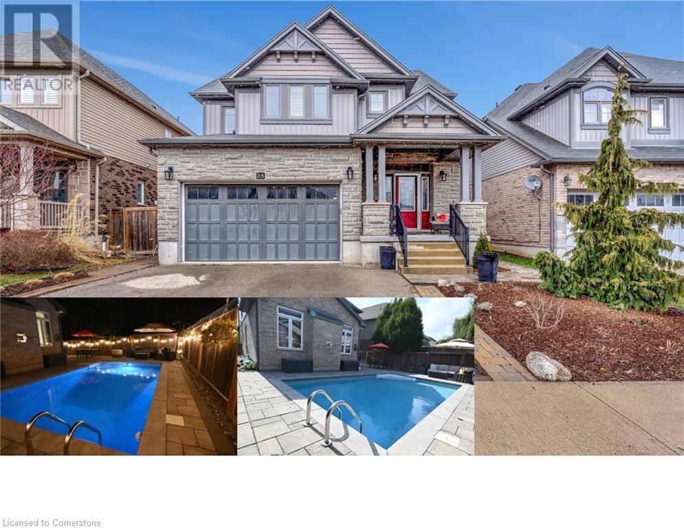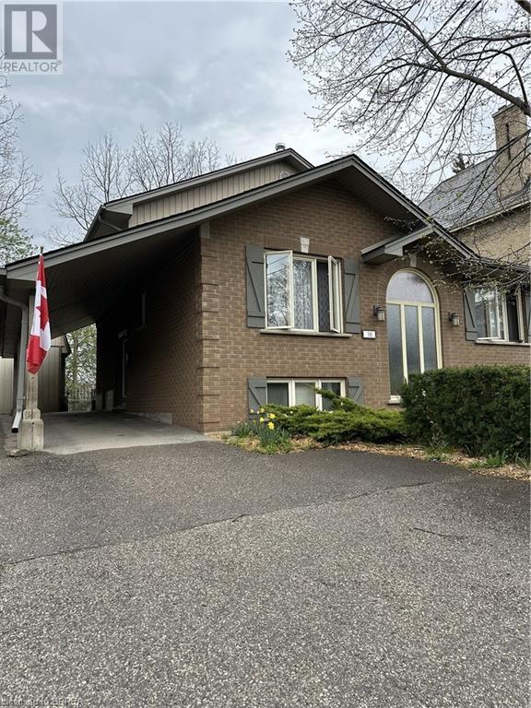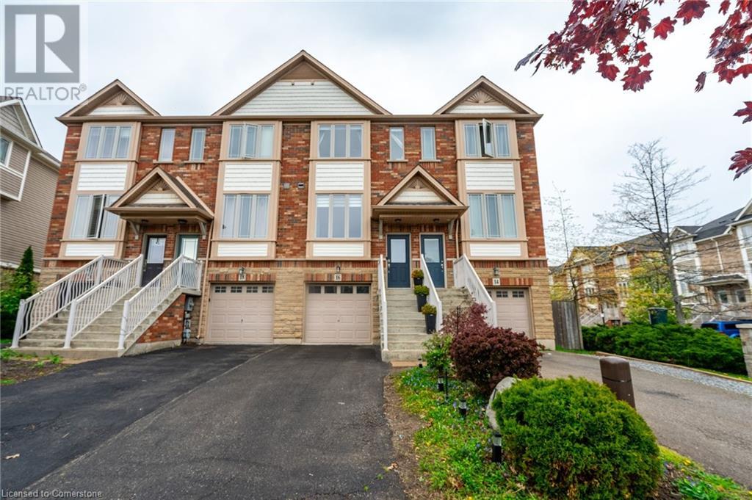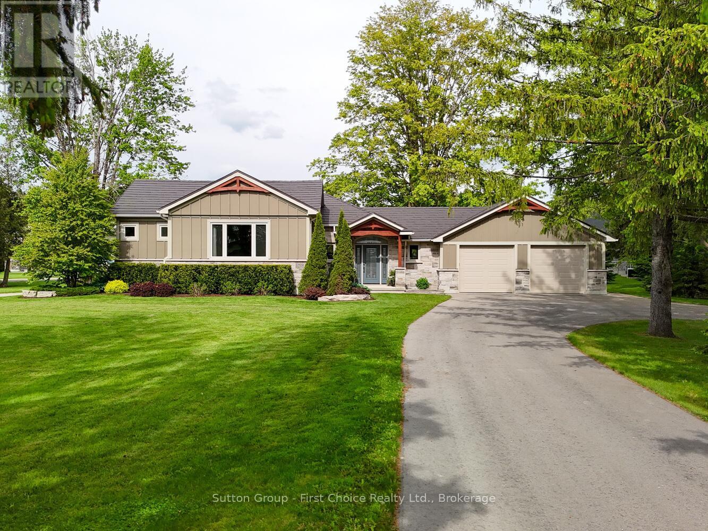853 Queens Avenue
London East (East G), Ontario
Welcome to this charming traditional home with modern upgrades, nestled in the vibrant Old East London neighborhood! This detached 1, 1/2 storey home sits on an impressive 34.13 x 204.52 ft lot, offering a blend of classic character and contemporary updates. The home features upgraded flooring, fresh paint throughout, new lighting, and a well-maintained backyard with a detached garage. Step inside to a spacious main floor boasting a bright living room with a traditional accent wall, a cozy dining area, and a kitchen with freshly painted cabinets, new backsplash, and well-kept appliances. The adjacent dinette area is enhanced with traditional-style lighting and large, well-maintained windows that fill the space with natural light. The main floor also offers a generously sized primary bedroom with a double closet, a fully renovated 4-piece bathroom, and a versatile additional room with access to the basement perfect for an office, playroom, or guest space. A charming spiral staircase leads to the second floor, where you'll find two spacious bedrooms, ideal for family, guests, or a home office setup. The backyard is a true retreat, featuring a deck for entertaining and a detached Shelter Logic Portable Garage equipped with electricity and air supply. The unfinished basement provides excellent storage space or potential for future development. Located just minutes from schools, downtown, shopping centers, and all essential amenities, this property offers convenience and comfort in one of London's most desirable historic communities. (id:59646)
15 Garland Crescent
London, Ontario
Stylish 3+1 Bedroom Bungalow with Income Potential and Prime Location! Step into this beautifully updated bungalow featuring a bright, open-concept layout and a host of modern upgrades. The main level boasts new laminate flooring, a sleek, renovated kitchen with ample counter space and cabinetry, and fresh paint throughout making it completely move-in ready. The spacious living and dining area is perfect for hosting or relaxing, while the private side entrance leads to a fully finished basement complete with a kitchen, bedroom, and living space ideal for in-laws, guests, or potential rental income. Located in a family-friendly, high-demand neighborhood, this home is just steps away from Argyle Mall, a public school, and a local park. Plus, its less than 5 km from Fanshawe Colleges main campus, making it an excellent choice for students, first-time buyers, or investors. This is the perfect opportunity to own a versatile home in a convenient and connected location! (id:59646)
11 Pierpont Place
Mississauga (Meadowvale), Ontario
Welcome to home that offers the convenience of city living with the peaceful feel of nature.Tucked away at the end of a quiet, family-friendly court, this beautifully updated home is part of an exclusive enclave of just 36 homes, surrounded by scenic trails, parks, and lakes. Enjoy direct access to Lake Wabukayne and Lake Aquitaine perfect for morning walks or evening strolls.Inside, the sunken living room features stunning cathedral ceilings, a cozy wood-burning fireplace, and walkout to a private, fenced backyard. The open-concept layout includes a spacious dining area, updated kitchen with breakfast space, and tons of natural light.Upstairs, the primary bedroom offers a walk-in closet and private ensuite, with two more bright and well-sized bedrooms. All upper washrooms include windows for natural light and ventilation.The finished basement, with separate entrance, adds flexibility with two extra bedrooms, a 3-piece bath, and a rough-in for a kitchen or wet bar ideal for guests. Extras include concrete walkways, a patterned double driveway, and sunny south/east exposure beautiful backyard. Walk to top-rated schools, community centre, Meadowvale Town Centre, trails, restaurants, and more. Easy access to 401/403/407. A rare blend of comfort, space, and nature right in the heart of the city. (id:59646)
34 Adencliffe Street
Kitchener, Ontario
Welcome to 34 Adencliffe St, Kitchener — a stunning 6-bedroom, 3-full bath, 2-half bath home nestled on a quiet street, offering the perfect blend of luxury, practicality, and modern updates. Freshly painted throughout, this elegant home immediately impresses with soaring ceilings, a sweeping staircase, and expansive living areas that set a grand tone. The main floor features a family room, a home office, a powder room, two inviting sitting areas, and a bright, modern kitchen outfitted with sleek stainless steel appliances, stylish two-tone cabinetry, stone countertops, and a large central island — all overlooking a beautifully landscaped, fully fenced backyard. The open-concept family room off the kitchen provides the ideal space for gatherings and entertaining. Upstairs, the spacious primary bedroom retreat offers a walk-in closet with custom built-ins, a skylight, and a spa-like ensuite. Three additional generously sized bedrooms share a well-appointed 4-piece bath, while a convenient upper-level laundry room with storage and a laundry sink adds extra ease to daily living. The finished basement, freshly painted and featuring a separate entrance, is filled with natural light from large windows and offers excellent in-law suite potential. It includes a full kitchen, a spacious rec room, a large bedroom, and a luxurious ensuite bath, and fire sprinklers, gas safety unit as safety features — a perfect setup for extended family or guests. Located within walking distance of top-rated schools, parks, grocery stores, shopping, and public transit, and with quick access to Conestoga College and Highway 401, this beautiful home offers the ultimate in comfort, luxury, and convenience for growing families. (id:59646)
51 Paulander Drive Unit# 61
Kitchener, Ontario
Welcome to this well-maintained, carpet-free home nestled in the quiet, family-friendly neighborhood of Victoria Hills. Offering the perfect blend of comfort, convenience, and value, this move-in ready property is ideal for first-time buyers, young families, or anyone seeking low-maintenance living in a prime location. Step inside to find a freshly painted interior featuring three generously sized bedrooms and a full bathroom, providing ample space for growing families. The fully finished basement includes a spacious recreation room—perfect for relaxing or entertaining guests. Enjoy seamless indoor-outdoor living with sliding doors that open to a private, treed backyard, ideal for hosting family and friends. This charming home also includes a single-car garage, a private driveway, and plenty of visitor parking. The well-managed condo corporation offers budget-friendly condo fees that include water, ensuring worry-free living. Located within walking distance to shopping, schools, public transit, a community center, and a walk-in clinic, this property places all essential amenities at your doorstep. Downtown Kitchener and local universities are just a short drive away, making this an unbeatable location. Additional updates include a new furnace and air conditioning system (2024), adding extra comfort and peace of mind. (id:59646)
537 Glen Manor Boulevard
Waterloo, Ontario
Opportunity knocks! This spacious bungalow with attached garage sits on a generous 57' x 115' lot in a quiet, family-friendly neighbourhood near Lakeshore/Parkdale. In need of TLC, this home is perfect for investors, renovators, or developers looking to unlock its full potential. Whether you're looking to renovate, rebuild, or rent, the location is unbeatable, just minutes to the University of Waterloo, top-rated schools, parks, shopping, and transit. With a flexible layout and a great lot, this property offers a rare chance to create something truly special in one of Waterloo’s most desirable pockets. Don’t miss this diamond in the rough, opportunities like this are rare! Being sold as is, where is (id:59646)
245 Bishop Street S Unit# 55
Cambridge, Ontario
Welcome to a home that feels just right. This bright and spacious 2-bedroom, 1.5-bath condo townhome offers the perfect balance of comfort, function, and natural beauty—ideal for a growing family or anyone craving a bit more breathing room. Set against the backdrop of peaceful river and trails, this home invites you to slow down and enjoy your surroundings. Whether you're enjoying your morning coffee on the private deck or hosting a relaxed evening on the balcony, the outdoor spaces are perfect for taking in the view or entertaining friends and family. Inside, you'll find a welcoming layout with lots of natural light and thoughtful updates throughout. The main floor features a bright, open living and dining space that flows into an updated kitchen with ample storage and prep space. The upstairs offers two generously sized bedrooms, a full bath, and a convenient half bath on the main level for guests or busy mornings. With plenty of room to grow, Three levels of comfortable living space, and two parking spots included, this home is ready for whatever stage of life you're in. Just steps from walking trails and minutes to schools, shopping, and transit, it’s perfectly situated for both quiet living and everyday convenience. Come see it for yourself you will feel right at home. (id:59646)
28 Cox Street
Cambridge, Ontario
Welcome to 28 Cox Street, Cambridge! This stunning 5-bedroom + Den, 4-bathroom family home offers the perfect blend of spacious living and modern design. Step into a large, welcoming foyer that sets the tone for this beautifully maintained home. The open-concept main floor seamlessly combines the kitchen, dining, and living areas - ideal for everyday living and entertaining. The kitchen features a walk-in pantry, providing ample storage and keeping everything organized and within reach. Large windows flood the space with natural light, and a cozy fireplace adds the perfect touch of warmth and charm. Each of the generously sized bedrooms features ample closet space, with the primary suite boasting a walk-in closet and a private ensuite. The fully finished basement includes a den and bedroom currently used as an office space. Step outside to enjoy a backyard built for entertaining, complete with an interlock patio and in-ground pool - perfect for summer gatherings with family and friends. What truly sets this home apart is its unique R6 zoning (commercial residential) a rare find that allows for a home-based business or live/work setup. Located in an amazing area, you're close to schools, parks, shops, and everything Cambridge has to offer. Don't miss your chance to own this home in one of Cambridges most desirable locations! (id:59646)
15 Chisholm Street
Cambridge, Ontario
A BEAUTIFUL REVIVAL IN THE HEART OF CAMBRIDGE. Tucked into a charming, tree-lined street just minutes from downtown and scenic river trails, 15 Chisholm Street is a home where old-world character and modern living come together effortlessly. Set on a wide 63x115 ft lot in a family-friendly neighbourhood, this beautifully restored property welcomes you with a freshly paved driveway and a brand-new double detached garage w/hydro. Step onto the front porch and through the timeless black front door, where the home’s distinctive arched windows immediately catch your eye. These original features add a graceful elegance, allowing natural light to pour into every room. Inside, over 1,670 sq. ft. of fully renovated living space offers both comfort and style. The main floor has been transformed with new drywall, pot lights, and warm hardwood floors that flow from room to room. The bright living and dining area feels open yet intimate with a sliding pocket door, perfect for quiet mornings or lively gatherings. At the center of it all is the brand-new kitchen—a showstopper in crisp white cabinetry, sleek quartz countertops, and stainless steel appliances. The large island invites conversation, coffee, or casual meals, while the walkout to the oversized backyard sets the stage for outdoor living and future dreams. Upstairs, 3 spacious bedrooms provide peaceful retreats, including a primary suite with its own private 3pc ensuite. Both full bathrooms have been completely updated with fresh, modern finishes. Every detail has been taken care of: a brand-new roof with 50-year shingles (2024), newer furnace, eaves, and downspouts (2024), all new windows, new laminate flooring upstairs creating carpet-free living, and a layout that blends comfort, function, and charm. Perfect for first-time buyers, or anyone dreaming of a move-in-ready space with room to grow—15 Chisholm Street is more than a home; it’s a fresh start with timeless appeal. (id:59646)
1565 Old Brock Street
Vittoria, Ontario
Nestled in the charming village of Vittoria, this beautifully maintained raised ranch sits on an expansive 0.51-acre lot and offers the perfect blend of indoor comfort and outdoor living. Whether you’re hosting backyard baseball games, gathering around the firepit on warm summer nights, or enjoying a refreshing dip in the above-ground pool, New Storage Shed in 2023 and another shed that could serve as a kids play house, man cave or she shed this property has something for everyone. Step inside to discover a bright and spacious main floor, featuring all-Kitchen Updated in 2023. The large great room flows seamlessly into the kitchen, where you’ll enjoy views of the backyard oasis and easy access to the upper-level deck through sliding patio doors—perfect for morning coffee or summer BBQs. The main level also boasts two generously sized bedrooms and a recently renovated 4-piece bathroom. Downstairs, the fully finished lower level offers even more living space with newer flooring, a spacious rec room, a third bedroom, an additional 3-piece bathroom, a bright laundry area, and a versatile utility/storage room. Enjoy the convenience of a single-car attached garage with a newer insulated door—ideal for storing toys, tools, or outdoor gear. With ball diamonds and parks just beyond your backyard, this home truly embraces the spirit of community and outdoor fun. If you're looking for the perfect place for your growing family to thrive—inside and out—1565 Old Brock Street is ready to welcome you home. (id:59646)
38a Highway 24
Scotland, Ontario
Don’t miss this incredible opportunity to build your dream home on a beautiful 1-acre lot in the peaceful town of Scotland, ON. Surrounded by mature trees, this property offers plenty of privacy and a serene rural setting, while still being close to schools and amenities. With just a 20 minute drive to Brantford, Paris, Simcoe, and convenient access to HWY 403, it’s the perfect mix of seclusion and accessibility. Bring your plans and start creating your ideal home in this picturesque location. Property taxes to be assessed. (id:59646)
51 Burgess Crescent
Brantford, Ontario
Welcome to 51 Burgess Crescent – Luxury Living on a Quiet, Family-Friendly Crescent Step into timeless elegance and modern sophistication in this stunning 7-bedroom plus den, 6-bathroom executive home with over 3,900 sqft living space, nestled on an oversized lot in one of Brantford’s most sought-after neighbourhoods. With impeccable design and top-tier finishes throughout, this residence offers an unmatched blend of space, comfort, and style. From the moment you arrive, the curb appeal is undeniable—boasting a double garage, parking for four vehicles, and a fully fenced backyard ideal for entertaining or unwinding in privacy. Inside, you’re greeted by a beautifully renovated interior featuring three striking accent walls, quartz countertops, and a modern, reimagined kitchen complete with a walk-in pantry and ample cupboard space to delight any home chef. The open-concept layout flows effortlessly from room to room, making it perfect for both relaxed living and upscale entertaining. The home also features a legally finished basement with a separate entrance—ideal for multi-generational families, guests, or rental income potential and 200 Amp electrical panel. Every detail has been carefully curated, from the high-end finishes to the spacious bedrooms and spa-like bathrooms. Whether you’re working from home in the spacious den or hosting gatherings in the light-filled living spaces, this home offers endless possibilities. Don’t miss your opportunity to own a piece of refined luxury in a quiet crescent just minutes from parks, schools, shopping, and major highways. Your dream home awaits at 51 Burgess Crescent – book your private showing today. (id:59646)
38b Highway 24
Scotland, Ontario
Don’t miss this incredible opportunity to build your dream home on a beautiful 1-acre lot in the peaceful town of Scotland, ON. Surrounded by mature trees, this property offers plenty of privacy and a serene rural setting, while still being close to schools and amenities. With just a 20- minute drive to Brantford, Paris, Simcoe, and convenient access to HWY 403, it’s the perfect mix of seclusion and accessibility. Bring your plans and start creating your ideal home in this picturesque location. Property taxes to be assessed. (id:59646)
38 Grand River Street S
Paris, Ontario
Looking for the serenity of small-town living? Paris which is one of the prettiest towns in Southwestern Ontario, is a fitting location for this unique custom-built home backing onto wooded ravine & river. Located within a pleasant walk where you can stroll through the quaint and pretty downtown amid the historic buildings lining the streets which are now home to cafes, restaurants, specialty food shops and boutiques. The home chef, will most certainly be able to allow all his/her culinary skills to shine in this beautiful kitchen featuring loads of satiny, finished cabinets and a large walk-in pantry, with a coffee-station area. And the family size dining room features large window with stunning view of the outdoors. There is also a walk-out to the rear garden area; a perfect spot for those warm, spring-time evenings or summer-time barbeques. At the lower level, double doors open to a spacious primary bedroom which features wall-to-wall closets, an adjacent exercise room and luxurious bathroom complete with heat lamp. There is plenty of practical storage space too in laundry/utility room. Much thought was put into this custom-built home and every detail carefully considered when designed in 1992 and one of the most unique aspects of this is the more recently added upper loft with cathedral ceilings and expansive windows, a great bonus room to entertain friends and family. Here, you can enjoy the picturesque beauty of the wooded area and river where Blue jays, Baltimore orioles, cardinal and even herons are frequent visitors. Fishing from your own backyard is not out of the question either! . *Note: fence along top of ridge is for seller's dog & if buyer requests, it will be removed prior to closing. Roof SHINGLES 2022; FURNACE AND CENTRAL AIR 2008; loft ADDITION 2008; Main BATHROOM RENO 2017 & DOWNSTAIRS BATH 2008, FIREPLACE INSERT 2016 We think you are sure to be inspired! Call soon to book your private viewing. (id:59646)
348 Highland Road W Unit# 3
Stoney Creek, Ontario
Totally enjoy this gorgeous home inside and out, top to bottom. Premium Lot backing onto private parkland/parkette with large mature trees. There is so much to enjoy and love. This is the original owner who cared for this home. Enjoy this well organized, oversized garage . Entry from the garage to the home. Private driveway & entry. Original owner. Get a warm welcoming feel from this well cared for home. Beautifully landscaped with attention to details. Finished top to bottom. Spacious foyer, upgraded open oak plank stairs. Open concept main floor with kitchen island/stool counter, valance with lights, added pantry and other upgraded kitchen features. B/I microwave. Hardwood floor in living/dining room and breakfast area. 2 beautiful Gas fireplaces, one on the main floor and the other in the lower level family room with a walk-out to the back patio. Walk-out from the kitchen area to a good sized deck. Enjoy your morning coffee or favorite book while enjoying the views. Open concept main floor with room for 2 tables if you really love big family gatherings. Pot lights. Upper levels offer spacious bedrooms. Large principle bedroom with picture window. 3 piece updated bathroom with quartz countertop etc.. Large closets in the upper hall. Bright main bathroom with jetted tub and quartz counter. Builder finished the lower level family room with patio doors and a large picture window to enjoy the beautiful views. Owners maintain and use the parkette. Updates to lower level include: 2 pc. bathroom updated, flooring, french doors into family room, gas fireplace with stone surround floor to ceiling. Furnace Jan. 1st, 2020. Shingles 2015. Small storage Shed. Room sizes approx./ Irregular. (id:59646)
49 Dumfries Street
Paris, Ontario
This well-maintained legal fourplex is nestled in the heart of picturesque Paris, Ontario, within walking distance to the vibrant downtown core. Paris is known for its charming boutiques, cafes, and the scenic Grand River, offering a perfect blend of small-town charm and modern conveniences. The property boasts four one-bedroom apartments. All apartments have separate meters, providing added flexibility for tenants. The building features plenty of parking, including a detached former garage which is currently in use as a 5th apartment unit. Located near schools, parks, and easy access to public transportation, this property offers a prime investment opportunity in one of Ontarios most desirable small towns. Dont miss out on this excellent investment. (id:59646)
15 Old Course Trail
Welland, Ontario
Welcome to 15 Old Course Trail – a cozy, comfortable, and impeccably maintained 2+1 bedroom bungalow nestled in the highly sought-after Riverside at Hunters Pointe adult lifestyle community. Step inside to a bright open-concept layout featuring a spacious great room with large windows and plenty of natural light, a functional eat-in kitchen with ample cabinetry, and seamless flow to the expansive deck – perfect for entertaining or relaxing with a morning coffee while taking in the serene golf course views. The main floor includes a generous primary bedroom with ensuite, a second bedroom or den, and convenient main floor laundry. The finished lower level features a third bedroom, large recreation room with a walk-out to a covered patio, and plenty of space for guests, hobbies, or extended family. Additional highlights include a double car garage, tasteful décor throughout, and move-in ready condition. Living here means enjoying a maintenance-free lifestyle – the low monthly homeowner’s fee includes grass cutting, snow removal, security monitoring, and access to a well-appointed community centre with fitness facilities, pool, social rooms, and planned activities. Whether you’re looking to downsize without compromise or enjoy the benefits of a vibrant and active community, 15 Old Course Trail is the perfect place to call home. Don’t miss this opportunity to live in one of Welland’s most desirable neighbourhoods! (id:59646)
16 Hemlock Way
Grimsby, Ontario
Welcome to 16 Hemlock Way -a beautifully updated, three-story freehold townhouse (with no road fees or condo fees) in one of Grimsby’s most sought-after areas. Nestled near the escarpment and just minutes from schools, parks, the Peach King Centre, and City Hall, this location combines small-town charm with unbeatable convenience. Inside, you’ll find a thoughtfully upgraded interior that’s truly move-in ready. The main living areas feature new luxury vinyl plank flooring, upgraded window coverings, all-new light fixtures, and a fully remodeled kitchen with modern appliances and finishes that elevate the space. The lower level has been completely renovated and now includes a sleek new bathroom - perfect for guests or a growing family. And a brand new washer and dryer offer added convenience. Upstairs, natural light pours in through brand-new front-facing glass, while a recently installed tankless water heater ($58/mo rental) ensures endless hot water and energy efficiency. Step outside to enjoy your fully landscaped backyard, complete with a stylish new deck - ideal for a peaceful morning coffee or a sanctuary for the kiddos and pup. The roof was replaced just a few months ago, giving you peace of mind for years to come. And room for guests to park when they visit in the two-car driveway. Located close to Blessed Trinity Catholic Secondary School, Willow Park, and all major amenities, this is a home designed for everyday comfort and long-term living. Whether you're starting a family or looking for your next step, 16 Hemlock Way is a rare opportunity in a standout community. (id:59646)
607 Seventh Avenue
Hamilton, Ontario
Charming Bungalow in the Heart of Macassa – Hamilton Mountain Living at Its Best! Welcome to this delightful 3-bedroom, 1.5-bath bungalow nestled in the highly sought-after Macassa neighbourhood on Hamilton Mountain. Ideal for families, first-time buyers, downsizers, or investors, this home combines comfort, character, and convenience in a peaceful, family-friendly community. Step into a sun-soaked living room featuring beautifully maintained hardwood floors, creating a bright and welcoming space to relax or entertain. The cozy, eat-in kitchen offers plenty of room for meal prep and casual dining, perfect for everyday living. Downstairs, discover a retro-inspired family room complete with charming arched brick doorways, a gas fireplace, and a built-in bar—perfect for entertaining or creating a cozy in-law suite, thanks to the separate side entrance. The lower level also includes a bonus kitchen and generous storage space. Outside, enjoy a well-manicured lot with a private backyard oasis, ideal for summer gatherings, gardening, or simply unwinding. A storage shed adds extra functionality. Located close to schools, parks, shopping, and public transit, this home offers the perfect blend of suburban tranquility and urban convenience. Don’t miss your chance to own a beautifully maintained home in one of Hamilton’s most desirable neighbourhoods. Book your showing today! (id:59646)
61 Kerr Crescent
Ingersoll (Ingersoll - North), Ontario
Discover the potential in this well-located 2-storey home in Ingersoll, an ideal entry point into a family-friendly neighbourhood. The main floor features a generous foyer, convenient 2-piece bathroom, and inside entry to the attached 2-car garage. The functional layout includes a main floor laundry room and an eat-in kitchen with patio doors that open to the backyard deck. The spacious living room offers plenty of natural light and space to relax.Upstairs, you'll find three comfortable bedrooms and a full 4-piece bathroom. The primary bedroom is quite large with a sitting area and complete with a walk-in closet and a private 4-piece ensuite. The unfinished basement offers loads of potential, with a rough-in for a future bathroom and space to create a rec room, additional bedroom, or home office.While the lot is compact and the home could benefit from cosmetic updates, key improvements have already been made including new roof shingles in 2022 and an updated A/C unit in 2023.Whether you're a first-time buyer or investor, this home presents a great chance to build equity in a growing community. Don't miss your opportunity to add your personal touch and make it your own! (id:59646)
407 Main Street
Norfolk (Courtland), Ontario
Nestled in an amazing country location and sitting on just under an acre, this charming 1.5 storey home offers a perfect blend of comfort, functionality, and opportunity. With two driveway entrances and plenty of outdoor parking, access is easy and convenient for both residents and guests. The home features four bedrooms, including a main-floor master, and has seen numerous updates throughout. Enjoy modern living with new flooring across the entire main floor, a fully updated kitchen complete with stainless steel appliances, and a beautifully remodeled full bathroom featuring a soaker tub, a separate shower area, and a stunning vanity. The main floor also includes a laundry area and a spacious dining room that flows seamlessly into a cozy family room. Upstairs, youll find three generously sized bedrooms, while the lower level offers ample storage space. The house is finished with updated siding, new windows, and a durable metal roof for peace of mind.The highlight of this property is the incredible 3,500 square foot workshop. Ideal for a variety of uses, this versatile space includes a fully insulated and heated half, a dedicated office area with a 2-piece washroom, a secure rear locking dock, and a separate welding shop area. Constructed with a metal exterior and roof, the shop is built to last and zoned for many potential uses, making it perfect for a home-based business, hobbyist, or tradesperson. This property truly combines country living with outstanding work and storage space, offering endless possibilities in a serene rural setting. Full list of upgrades completed and uses are available. (id:59646)
181 Marshall Street E
Meaford, Ontario
Welcome to your private haven in the heart of Meaford a character-filled 3-bedroom, 2.5-bathroom home nestled on an oversized, beautifully landscaped lot. Surrounded by a tranquil creek and featuring its own pond, this exceptional property offers the ultimate in privacy, peace, and natural beauty. Step outside to enjoy the South of France ambiance created by stone walls, lavender gardens, and mature trees. Relax and unwind on the wraparound deck, take a dip in the saltwater in ground pool, or entertain by the serene pond. The lush grounds are a true oasis, with manicured landscaping that complements the homes timeless charm. Inside, the home is bright, welcoming, and full of charm. It exudes character with warm details and beautiful spaces throughout. A stunning art studio with tall windows and exposed old beams provides an inspiring space for creativity or quiet reflection. A charming, renovated outbuilding offers flexible guest quarters or additional studio space perfect for hosting friends or working from home. Situated on a quiet street within walking distance to downtown Meaford and the beach, this unique property combines convenience with a sense of retreat. The current owners describe it best: "a haven and cocoon of peace". Don't miss your opportunity to own this one-of-a-kind property riverside gem. (id:59646)
612 College Avenue W
Guelph (Dovercliffe Park/old University), Ontario
Extensively renovated & immaculately maintained semi-detached home in family-friendly pocket of Guelph! 3+1 bdrm, 2.1 bath offers blend of contemporary upgrades, functional living space & stunning backyard. Bespoke custom-made kitchen W/solid wood dovetail drawers, S/S appliances, tiled backsplash, heated floors & centre island for prep space & storage. Dinette W/large window & garden door leads to backyard creating effortless indoor-outdoor flow. LR offers hardwood floors & large window for plenty of natural light. Modern 2pc bath completes this level. Upstairs primary bdrm W/hardwood, window & soundproofed design for peaceful nights. There is an updated main bathroom. 2 add'l bdrms W/hardwood & dbl closets offer space for kids, guests or home office. Prof. painted main floor & upper 2022. Finished bsmt W/in-law suite is ideal for multi-generational families or potential rental income. 4th bdrm, bathroom & living area provides privacy & flexibility. Prof. landscaped backyard in 2024 W/extensive hardscaping, gardens & R/I plumbing & landscape lighting. Whether you're hosting gatherings or enjoying morning coffee this yard offers escape from hustle & bustle of everyday life. New fence 2023 ensures privacy & driveway offers parking for 3 cars. Dovercliffe Park is behind giving you uninterrupted green views & trail access. Steps from off-leash dog park, on direct bus route to UofG & secs from Hanlon Pkwy. With Stone Rd Mall, restaurants & shops mins away this location balances tranquility W/everyday convenience. Add'l features: Hunter Douglas window coverings, water softener & dechlorinator 2022, furnace & AC 2021, HWT 5-6 yrs old, partial roof repl. 2024 & R/Is for add'l upgrades. Rare opportunity to own move-in-ready home that offers style & mechanical peace of mind W/one of the most desirable outdoor living setups in the area. Whether you're looking to upsize, invest or settle into vibrant neighbourhood this home delivers perfect blend of location, lifestyle & value (id:59646)
3745 County Road 112
Perth East (South Easthope), Ontario
Stunning Fully Renovated 1+2 Bedroom Bungalow on the Outskirts of Stratford Completed in 2017, features high-end finishes and extensive upgrades; new electrical, plumbing, HVAC, and foam insulation in the exterior walls. Custom cabinetry, cultured stone accents, and Hardie Fiber Cement Siding. ClickLock steel roof and TimberTech composite back deck with natural gas BBQ hookup. Designed for comfort & efficiency; 200 amp service, a whole-home surge suppressor, automatic backup generator, and in-floor hydronic zoned heating. Additional upgrades include septic system (2017), drilled well (2003), and paved drive (2023). The mechanical systems feature a natural gas furnace, boiler, hot water heater, and water softener. A built-in water filtration system with a dedicated drinking faucet in the kitchen. A newly upgraded basement bedroom (2024) with new ceiling and flooring. Designed for efficiency, with a central vacuum, screwless electrical plates, and a premium kitchen with . gas range, fridge with ice/water dispenser, dishwasher, microwave, and a beverage fridgeThe laundry room includes washer and natural gas dryer. Custom blinds and drapes enhance the interior, and keyless entry deadbolts with app control offer security. For entertainment enthusiasts, the home includes a built-in 7.1 surround sound home theatre system with a Sony LED Smart TV and universal RF remote. A five-zone audio system, and automated lighting adds convenience & backyard flood lighting. The property also boasts a data network cabling system, remote ExpressVu satellite dish, and provisions for future fiber-optic infrastructure. Oversized heated garage; 3 overhead doors, including two with direct-drive openers, plus a humidity-controlled exhaust fan. Outside, the beautifully landscaped yard features custom planters and a partially covered back deck with gas BBQ connection. The home includes a comprehensive security system with internet monitoring and environmental sensors, ensuring peace of mind. (id:59646)

