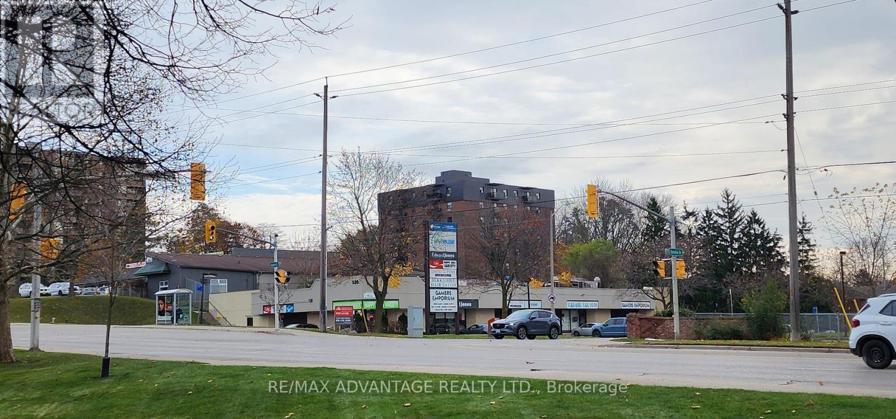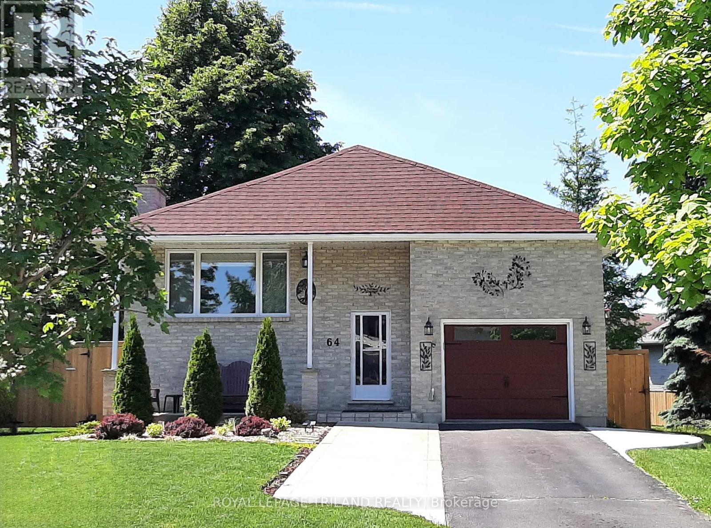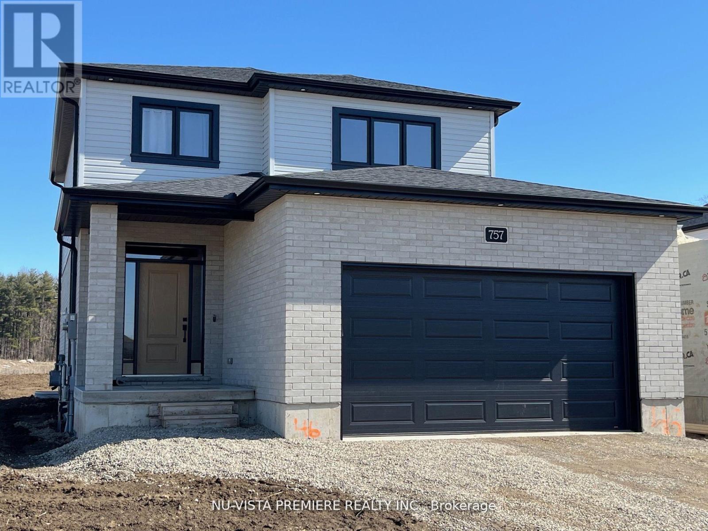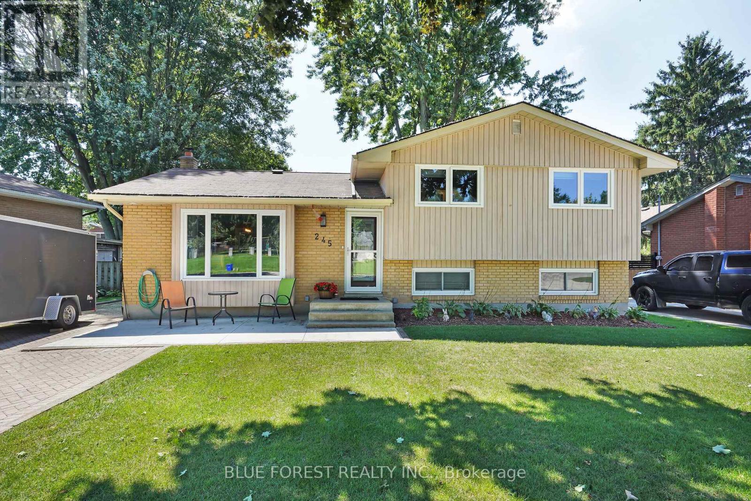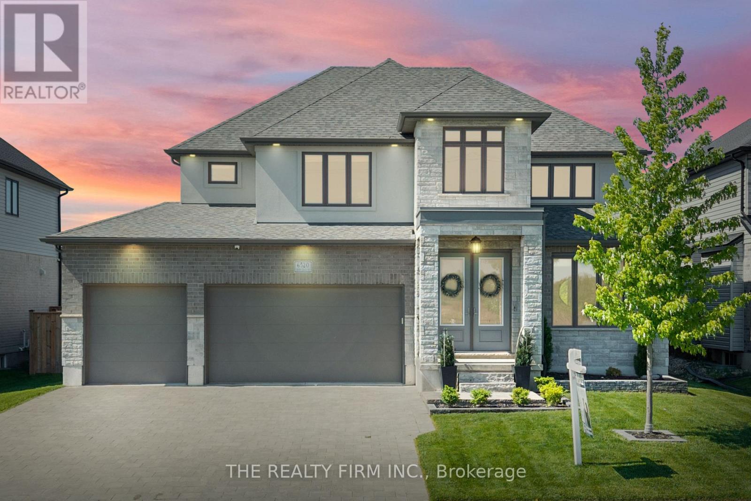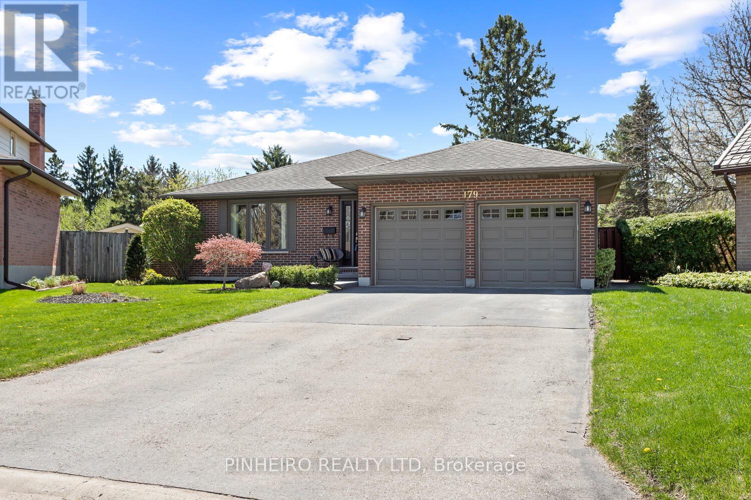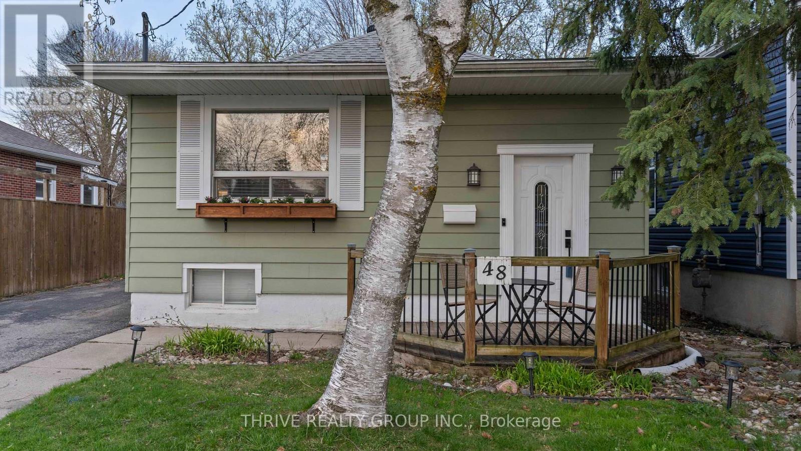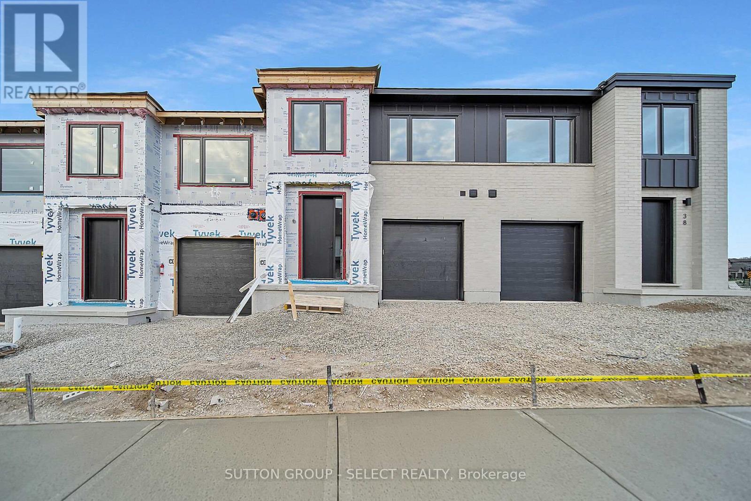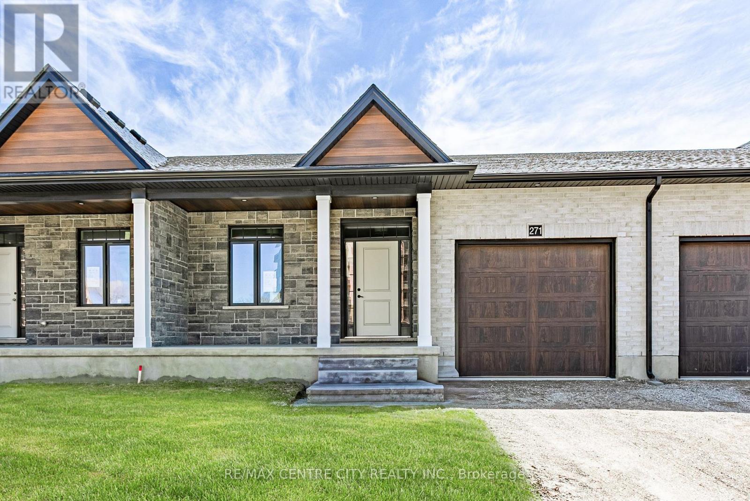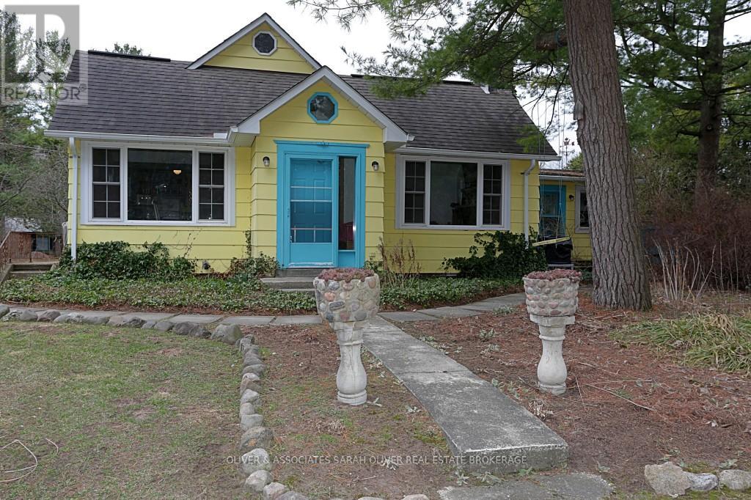6 Duckworth Avenue
St. Thomas, Ontario
Excellent stand-alone building located close to the St. Thomas bypass. Situated on a 3/4 acre lot, this 8,100 square foot building could be the new home of your company. There is a showroom at the front, parts counter, offices, and warehousing space at the rear. The building has been well maintained and is in excellent condition. Current tenant leaving at the end of June. Possession could be as early as July 1st, 2025. (id:59646)
520 Springbank Drive
London South (South D), Ontario
Rare opportunity to acquire a turnkey hair salon with an established customer base in a prime location. Situated on Springbank Drive at Berkshire Drive, just east of Wonderland Rd. The well-maintained, professionally managed complex features a highly responsive property management team. Ample free parking is available, along with a prominent pylon sign on-site. Ideal for new business owners or operators seeking an additional location. Includes inventory. (id:59646)
146 Railway Avenue
Middlesex Centre (Komoka), Ontario
Have you been looking for a property with a stellar shop outside of the city? Welcome to 146 Railway Ave in Komoka, where small-town living meets serious functionality on a gorgeous half-acre treed lot. This 3+1 bedroom, 2 bathroom sidesplit has everything you need, including a recently updated kitchen with stainless steel appliances and new countertops, plus a covered patio that overlooks a private, park-like backyard. Inside, you'll find a cozy natural gas fireplace that adds warmth and charm to the living space. The real showstopper is the 25 by 35 foot heated double garage, complete with its own wash bay and sump pump perfect for car lovers, hobbyists, or anyone who needs a proper workspace. The home is connected to municipal water and sewer but also features a fully operational well for gardening and car washing. Tucked away on a quiet residential street, the location offers a rare small-town atmosphere with quick access to big-city amenities. You're just minutes from shopping, dining, excellent schools, Komoka Provincial Park, and the YMCA, plus an easy drive to London via nearby highways. 146 Railway Ave offers exceptional value and a lifestyle of comfort, convenience, and community. Don't sleep on it, homes like this rarely last long! (id:59646)
72 Byron Avenue E
London South (South F), Ontario
Situated in the Heart of Wortley Village in sought after Old South. Live in one of Canada's best neighbourhood. A rare find! This completely rebuilt home in 2018 is sundrenched with over 2,600 sq.ft. Exceptional living in this open concept design with 4+1 bedrooms, 2.5 baths, living room dining room kitchen with gas fireplace, 10 foot ceilings and pine plank floors. TV cable outlet installed in living room. Custom kitchen with Cambria quartz countertops and large center island ideal for entertaining, pantry and main floor laundry. Upper level features 4 bedrooms, primary with ensuite bath. Lower level with high ceilings and oversized windows, family room, bedroom and storage. Relax on your verandah after a long day and stroll to the village and enjoy the patios and all of the treasures of Wortley Village. This is an exceptional home. Make your appointment today! (id:59646)
Lot 3 Golf Drive
Thames Centre (Nilestown), Ontario
Build your dream home on this exceptional vacant lot, perfectly positioned in a highly desirable location backing onto the breathtaking Willows Golf Course. Surrounded by a neighborhood of beautiful, luxurious homes, this property offers a rare opportunity to create your ideal retreat in a serene and prestigious setting. Enjoy the convenience of being just minutes from London, Dorchester, major highways, the 401, hospitals, and the London International Airport. With its blend of natural beauty and unmatched accessibility, this prime lot is the perfect place to bring your vision to life. Don't miss out on this incredible opportunity! (id:59646)
2 - 155 Boullee Street
London East (East C), Ontario
Welcome to 155 Boullee St a freshly renovated townhome that offers exceptional value for first-time buyers or savvy investors. This move-in ready home features brand new appliances, carpet-free living throughout, spacious rooms, and generous closet space. With immediate possession available, it's ideal for those looking to settle in quickly or generate rental income right away. Located just 6 minutes to Fanshawe College and 7 minutes to Western University, it's a practical choice for student rentals. A bus stop only 180 meters away makes public transit easily accessible, and nearby essentials are within reach. Whether you're stepping into the market or expanding your portfolio, this pet-friendly property is a smart investment with strong rental potential. ** Brand new stainless steel Refrigerator and Stove (id:59646)
Lot 2 Golf Drive
Thames Centre (Nilestown), Ontario
Build your dream home on this exceptional vacant lot, perfectly positioned in a highly desirable location backing onto the breathtaking Willows Golf Course. Surrounded by a neighborhood of beautiful, luxurious homes, this property offers a rare opportunity to create your ideal retreat in a serene and prestigious setting. Enjoy the convenience of being just minutes from London, Dorchester, major highways, the 401, hospitals, and the London International Airport. With its blend of natural beauty and unmatched accessibility, this prime lot is the perfect place to bring your vision to life. Don't miss out on this incredible opportunity! (id:59646)
458 Adelaide Street N
London East (East G), Ontario
Fantastic opportunity to own a turn-key triplex in the heart of London! This fully rented property features three self-contained units with separate entrances, updated finishes, and excellent curb appeal. Situated along a transit route and just minutes from downtown, shopping, and amenities. Zoned AC2, allowing for a variety of residential and commercial uses, this is a great investment for future flexibility. All units currently tenanted with solid income in place. A true hands-off addition to your portfolio! (id:59646)
4053 Thomas Road
Southwold, Ontario
Fantastic Opportunity!! 1.64 Acres. Gorgeous lot, surrounded by protected conservation greenspace. Located minutes from Port Stanley, lake access for boating, fishing, beautiful sandy beaches, restaurants, live music & live theatre, boutique shopping, golf, skating, Elgin hiking trails. This well cared for home is ready for your personal touches and is much larger than it appears. 3 bedrooms,1 bath. Master has wall to wall built-in closet organizer. Large bright sunroom, open concept living room, kitchen with natural gas fire place. Full basement. Front and rear decks to enjoy the beautiful view. Two car detached garage and Large shop with hydro and wood stove & storage lean-to and small greenhouse. Both house and shop have maintenance free steel roofs. This is the perfect home for nature lovers or hobbyist. Current zoning 0S2-2 (Residence & General Machine Shop-To be confirmed by the buyer). All room sizes approximate & to be verified by buyer. (id:59646)
64 Blanchard Crescent
London North (North I), Ontario
FABULOUS & RARE- LARGE RAISED RANCH with SEPARATE ENTRANCE Located on a SPACIOUS PIE SHAPED LOT On a Great Crescent! Higher Ceilings on Both Levels - NUMEROUS UPDATES INSIDE & OUT!! This Wonderful Home Features 3 + 1 Bedrooms + Den + Exercise Room . ** NOTE** 3 FULL BATHS- Ideal for the Growing Family. Beautiful Renovated Kitchen with Stone Counter & Built-in Appliances (2021), Newer Patio Door (2021) leading out onto a Newer Deck (2022) Overlooking the Spacious Picturesque yard featuring a Beautiful Pond/Rock Garden -Renovated Bathrooms (2021), Primary Bedroom features Newer 3 PC Ensuite(2021), Freshly painted t/out- "Lower Level features a Possible In-Law suite with Kitchenette - Large Family Room - 4th bedroom with covered walkout entrance to back yard-,Office- Exercise room-3 PC Bath- Spacious Laundry Room & Utility Room Shingles (2020), Furnace (2020), C/Air (2020), On Demand Water Heater-Owned , Kitchen Window (2021), Eavestrough & Fascia (2021/2024), Front Window (2022) - the list continues. Nicely Landscaped - Mature Treed Lot! - 5 Rain barrels - Close to Trails - Great Location! Pride of Ownership evident inside & out! Must be seen to appreciate! (id:59646)
811 Gatestone Road
London, Ontario
Pie shaped lot backing onto wood fronting onto pond. Very rare and just a handful available! JACKSON MEADOWS, southeast London's newest area. The ONYX model with 1655 sq ft. Quality built by Vanderwielen Design & Build Inc. and packed with luxury features! SEPARATE BASEMENT ENTRANCE INCLUDED with this plan. Choice of granite or quartz tops, Oak hardwood on the main floor and upper hallway. Oak stairs, 9 ft ceilings on the main, deluxe "island" style kitchen, 4 pc luxury ensuite with tempered glass shower and 2nd floor laundry. The kitchen features a separate pantry room, and a massive 8 foot centre island! Open concept great room with fireplace! Jackson Meadows boasts landscaped parks, walking trails, tranquil ponds making it an ideal place to call home. Lots of available lots and plans ranging from 1655 sq ft to 3100 sq ft. Model home available to view at 819 Gatestone Rd. (id:59646)
245 Chittick Crescent
Thames Centre (Dorchester), Ontario
Nestled in the picturesque town of Dorchester, this charming side split is full of recent upgrades. With 4 spacious bedrooms and 2 well-appointed bathrooms, there is ample room for a growing family or guests. Step into the living room where natural light pours in through large windows. The living room flows into the recently upgraded kitchen and dining area, with new cabinets, quartz countertops and stainless steel appliances. The kitchen extends its charm outdoors through a sliding door that opens onto the back deck, an ideal spot for summer barbecues and entertaining guests. Beyond the deck lies a large backyard full of potential and tons of space for outdoor activities. Conveniently located off the side of the kitchen is the entrance to the fully finished basement, complete with a cozy granny suite. The septic tank has been recently pumped and the weeping tile has also been recently re-done. This move-in-ready home is the perfect blend of comfort, style, and functionality, welcome home! (id:59646)
52 Kemp Crescent N
Strathroy-Caradoc (Ne), Ontario
This description paints a vivid picture of a stunning bungalow in Strathroy's desirable north end. With its prime location near schools, walking trails, and recreation facilities, it's perfect for families and outdoor enthusiasts alike. The all-brick construction speaks to durability and quality, characteristic of Dwyer-built homes. Inside, the combination of hardwood and ceramic flooring adds a touch of elegance, while the four bedrooms and three bathrooms provide ample space for comfort. The nine-foot ceilings and tray design in the great room create an inviting atmosphere, especially with the cozy fireplace as a focal point. The lower level, also finished to high standards, features a spacious family games room that opens up to the backyard, making it an ideal space for entertaining. With two additional bedrooms and a bathroom down there, it offers even more versatility. Outside, the covered porch and deck enhance the home's appeal, providing perfect spots to enjoy. It truly seems like a perfect blend of luxury, comfort, and functionality-- a definite 10+++! Would you like to explore anything specific about the property or the area? (id:59646)
27 Wynfield Lane
Middlesex Centre (Melrose), Ontario
JUST 5 MINITUES FROM HYDE PARK -(NORTH LONDON)- PRIME LOCATION-WYNFIELD ESTATES. Situated in a family-friendly neighborhood in with approximate 1/2acre land with all brick Bungalow, 3+2 Bedroom, office room, 3 full bath. Fully finishes lower adds 2 bedroom, kids room,3 piece bath &large rec room with fireplace, cold room, storage place & much more. Spacious open concept floor plan features lofty ceilings in dining room & living room with cathedral! Eat-in kitchen features warm cherry cabinetry with under-valence lighting, ebony quartz counters, breakfast bar, built-in oven, counter top gas stove, wine cooler double sinks, backsplash and beautiful dining alcove surrounded by windows with garden door to deck. Transom windows, lots of sunlight and warm hardwood . Main floor Master suite enjoys oversized walk-through closet, 5 pieceensuite with large glass shower, separate tub & water closet! Two more bedrooms on main and office room and another full bathroom. Central vacuum & Water softener. Fully finishes lower adds 2 bedroom, kids room,3 piece bath & large rec room with fireplace, and cold room, storageplace & much more. This home is close to top-rated schools- **St. Gabriel, St. John French(catholic Elementary,) SAB & MTS (Catholic Secondary,) Medway SS, Centennial PS school.Masonville Mall. LHSC hospital. ###West Haven Golf & Country Club##. Backyard Privacy to creating a secluded and private outdoor space with wooded and beautiful landscaping creating amazing relax and enjoy your yard during the spring and summer!!! Contact us today for schedule a viewing! (id:59646)
6520 Crown Grant Road
London South (South V), Ontario
Welcome to 6520 Crown Grant Road, a beautifully upgraded former model home located in the sought-after Talbot Village community. Sitting on a 64-foot-wide lot with a triple car garage, this home offers fantastic curb appeal and meticulously maintained landscaping. Featuring 4 bedrooms, 5 bathrooms, and 2,933 sq. ft. of above-grade living space, this family-friendly home is filled with thoughtful upgrades, high tech security and entertainment features and modern conveniences throughout. Step inside to find 8' doors and large entryways on the main level, along with a bright home office accented with a feature wall. Entertain in style in the formal dining room with crown moulding or relax in the spacious living room with a cozy fireplace. The chefs kitchen is complete with ample cabinetry, stainless steel appliances including a gas range with dual oven, a large centre island, and a custom walk-in pantry and spacious dining area. A 2-piece powder room and functional mudroom/laundry area with garage access and built-in storage complete the main floor.Upstairs, discover generous bedrooms, including two connected by a Jack & Jill 3-piece bath. The primary suite is a private retreat with double doors, a walk-in closet designed to impress, and a spa-like 5-piece ensuite. A fourth bedroom features its own 4-piece ensuite, ideal for guests or teens.The finished lower level includes a 2-piece bath, a stunning quartz bar with built-in fridge, and room to add a 5th bedroom if desired. The expansive backyard is an oasis thoughtfully designed for family fun with a deck with pergola, fire pit area, play structure, green space and a shed. Tall evergreens along the fence line create a year-round natural privacy screen.Minutes from top-rated schools, scenic trails, and shopping and dining at Westwood Power Centre - with quick access to Highways 401 & 402 - this home checks every box for upscale family living. Opportunities like this don't come often, so book your private showing today! (id:59646)
404 - 480 Callaway Road
London North (North R), Ontario
Welcome to north London's newest luxury condominium complex Northlink 2 by Tricar. This 1 bed plus den unit boasts an open concept design with engineered hardwood and porcelain tile. Terrace overlooking the green space facing south with excellent sun shine. on-site pickleball courts. Other features include central heat and air conditioning, a 50" built-in fireplace, quartz countertops, stainless steel appliances and custom designed bathrooms featuring heated floors, designer faucets and premium tile. Custom cabinetry with valance lighting and many pot lights highlighting the breakfast bar. This unit is brand new and has never been lived in. 975 Sqft Living space including 80 SqFt balcony of 13.6x6. 1 parking spot, and absolutely spectacular amenities including a professionally designed billiards lounge, an available guest suite, private dining room and a top notch workout centre. Be quick! Heat and water included in condo fee. (id:59646)
179 Grenfell Place
London North (North C), Ontario
Welcome to Your Family Dream Home! Step into this beautifully maintained and updated 4-level backsplit, where modern elegance meets tranquil living. Backing onto Stoney Creek and lush greenspace, this stunning home offers unmatched privacy and a serene natural backdrop right in your own backyard. Many aspects of the home have been thoughtfully updated, including new bathrooms and laundry in 2025, a sun-filled sunroom addition in 2005, perfect for morning coffee or relaxing with a book and all windows, front door and garage doors (2009). The sleek, contemporary kitchen features new quartz countertops, custom cabinetry, and stainless steel appliances. Spanning four finished levels, this home offers generous space and flexibility. Upstairs, you'll find beautifully updated bedrooms all with new carpeting including a spacious primary w/walk in closet and a stylish full bathroom. The lower levels include a rec room w/ gas fireplace, separate office that could easily serve as a fourth bedroom and a beautiful 3 pc bath. The basement offers a full laundry room, bedroom and ample storage/utility room. Outside, enjoy your own private oasis with an in-ground pool, patio, and mature gardens all backing directly onto peaceful greenspace. The double garage adds extra convenience and storage. Located on a quiet, family-friendly court close to parks, schools, trails, and amenities, this home combines comfort, style, and location. Don't miss the opportunity to make this exceptional property yours, where every detail has been carefully considered, and nature is right at your doorstep. (id:59646)
39 Base Line Road E
London South (South G), Ontario
Pride of ownership is evident in this well-maintained and loved one-owner family home in desirable Old South. The raised landscaping and large front porch complement the curb appeal of this home on a mature tree lined street. Bright living room with crown molding offers an abundance of natural light from the large picture window and features a cozy wood burning fireplace with stone surround. Formal dining room also with crown molding and corner windows ideal for family get togethers or special meals leads into the white eat-in kitchen with convenient side door access taking you through the gate to a private fully fenced back yard.3 bedrooms with built in closets and 4 piece bath complete the main floor features. Finished family room in lower level with a wet bar and additional gas fireplace offers a great entertaining space. Separate laundry room and additional large storage area available for future development. Enjoy long summer evenings and outdoor gatherings in the private landscaped and fully fenced backyard with covered awning and additional paved area and garden shed great for outdoor equipment storage. Single attached garage, with potential back door garage access and additional parking for several cars on the long wide cement driveway. Double paned vinyl windows, 6 appliances and owned water heater all included. Great curb appeal and fabulous location. On the city bus route and ideal walkable neighbourhood. Close to many local amenities, elementary and secondary schools, shopping, short commute to Wortley Village, downtown and London Health Science Centre. Don't miss out on the opportunity to make this your dream home in a well-established and desirable neighbourhood in London. (id:59646)
48 Mackay Avenue
London South (South E), Ontario
Fantastic Opportunity! Welcome to 48 Mackay Ave, a charming bungalow with TWO UNITS near Wortley Village! This move in ready and updated home boasts two self contained units, perfect for multi-generational living and/or help with the mortgage! Each unit features a bright, open concept kitchen, a 4-piece bathroom, a dining space, a living room, a spacious primary bedroom and a washer and dryer. The main floor offers a mud-room and a second bedroom. The backyard is fully fenced and the perfect place to kick back during the summer months. Notable features include: updated main floor bathroom (2025), new AC (2022), new flooring (2021), new kitchen backsplash and dishwasher on the main floor (2021) and new lower level kitchen (2021). Located just minutes to Wortley Village, shopping and restaurants, 48 Mackay makes the perfect place to call home! Book your private showing today. (id:59646)
30 - 1175 Riverbend Road
London South (South B), Ontario
Legacy Homes, 2024 award winning builder with the London Home Builders Association is excited to introduce their newest project, "Riverbend Towns," located in the sought-after Riverbend neighborhood in West London. These modern, two-storey homes offer both interior and end units, each featuring a single-car garage and an open-concept main floor. The spacious main level includes an upscale kitchen with a large quartz island, custom cabinetry, and generous living and dining areas, along with a convenient powder room. Upstairs, you'll find three bedrooms, including a primary suite with a large walk-in closet and a luxurious ensuite complete with a walk-in shower and dual sinks. The second floor also offers a full four-piece bathroom and a dedicated laundry room for added convenience. Standard features include engineered hardwood floors on the main level, tile in the bathrooms and laundry room, 9-foot ceilings with 8-foot interior doors on the main floor, covered front and rear porches, and stylish exteriors combining brick and James Hardie siding. The insulated garage door adds an extra layer of comfort, and the basement is ready to be finished, with a rough-in for a three-piece bathroom. Builder-finished basements are also available as an upgrade. Legacy Homes is offering an exclusive collection of 19 units, with prices starting at $629,900 for interior units (1,620 sq. ft.). $115.00 common element fee covers maintenance of common areas, including green spaces and snow removal from private roads. Located in a growing, family-friendly community near parks, schools, trails, restaurants, and shopping, Riverbend offers easy access to Byron and all the amenities you need. This listing represents an interior unit. Open house at the Model Home Located at 118-1965 Upperpoint Gate London ON (id:59646)
271 South Carriage Road
London North (North I), Ontario
* NO CONDO FEES * Plenty of upgrades included in this price * Basement is being finished now * Welcome to 271 South Carriage Rd built by Kenmore Homes; builders of quality homes for 70 years. This one-storey freehold townhome offers a versatile and modern living experience with 3 bedrooms (2+1) and 3 full bathrooms. Your main level features 1292 sqft, open concept kitchen, dining and living room with large windows at the back allowing plenty of natural daylight to shine off the engineered hardwood. The kitchen offers lots of storage, counter space and an island perfect for cooking with the family or entertaining guests. The 2 bedrooms are spacious with the primary bedroom providing you a walk in closet and ensuite bathroom with an additional full bathroom on the main floor. Main floor laundry room for convenience. Enjoy the covered deck to bbq or enjoy your morning coffee. Your lower level includes the third bedroom, 4 pc bathroom, large rec room, and an additional space for a den or office. This exceptional home not only provides customizable living spaces with premium finishes but is also situated in the desirable North West London in Hyde Park. Local attractions and amenities include Western University, vibrant shopping centres, picturesque parks, sprawling golf courses, and much more. (id:59646)
133 Basil Crescent
Middlesex Centre (Ilderton), Ontario
BUILDER'S MODEL for sale. Welcome to The Hillcrest, our 4 Bedroom, heavily upgraded 1802 sq ft show piece by Vranic Homes. On a prestige corner lot, this home is filled with immeasurable upgrades including: upgraded kitchen cupboards, custom range hood, quartz counters, incredible appliance package by GE Cafe (fridge, stove, dishwasher, microwave, washer, dryer); engineered hardwood throughout both floors, epoxy garage floor, built-in dining bench, window treatments, family room fireplace, barn-door for primary walk-in closet, upgraded lighting throughout the home, and German-engineered high security Raven windows and Doors. Book your appointment today! (id:59646)
329 Victoria Street
London East (East B), Ontario
Welcome to this beautifully maintained, character-filled home in the heart of Old North - one of the city's most sought-after neighborhoods. Full of timeless charm and unmatched curb appeal, this exceptional property is surrounded by mature landscaping, including a magnificent magnolia tree. The stone chimney, classic shutters, planter boxes, and welcoming front porch offer a warm and picturesque first impression. Step inside to discover original wood trim, solid wood doors, elegant sconces, and gleaming hardwood floors throughout. The main floor features a bright, spacious layout designed for both daily living and entertaining. Enjoy a large living room anchored by a stunning gas fireplace with marble surround, a formal dining room with custom built-ins, and a kitchen that opens into a sunny breakfast area and cozy family room. Patio doors lead to a serene, private backyard. A spacious main-floor bedroom and full 4-piece bathroom provide ideal flexibility for guests, family, or a home office. Upstairs, the elegant staircase with its beautifully crafted railings leads to the primary retreat complete with three large windows overlooking the peaceful backyard, rich wood floors, and abundant natural light. A generous 4-piece bathroom includes a soaker tub and a tiled walk-in shower. A second large bedroom offers plenty of space and versatility, while a charming nook nearby makes for a perfect reading area or additional office space. Situated on a large lot with a single-car garage, this home is ideally located just minutes from Western University, University Hospital, St. Joseph's Hospital, and the city's extensive park system. This is more than a house, its a lifestyle. Old North charm, thoughtful updates, and unbeatable location await. (id:59646)
7602 Ransford Street
Lambton Shores (Port Franks), Ontario
Lake Huron Unsalted Shark Free. This one of a kind Cottage/Home is so nostalgic. Two bedrooms two bathrooms. Perched on a landscaped garden. The large living dinning area boasts a nice fireplace. Kitchen adjoins a good size family room, laundry/storage on the main level. Step out onto a large wraparound deck. Main 4pc bathroom. Large master bedroom with walk in closet. Access to the deck from your master enjoy your morning coffee with views of your garden. Up an open stair way to the second level bedroom. This room overlooks the living dinning area. Walk out basement is a blank slate as it is not finished but could be extra bedroom media room. Whatever your needs are. There is a cold storage room on this level. Enjoy your beautiful beach in Port Franks for residents and there guests. Amazing sun sets await you. Book a showing today. (id:59646)


