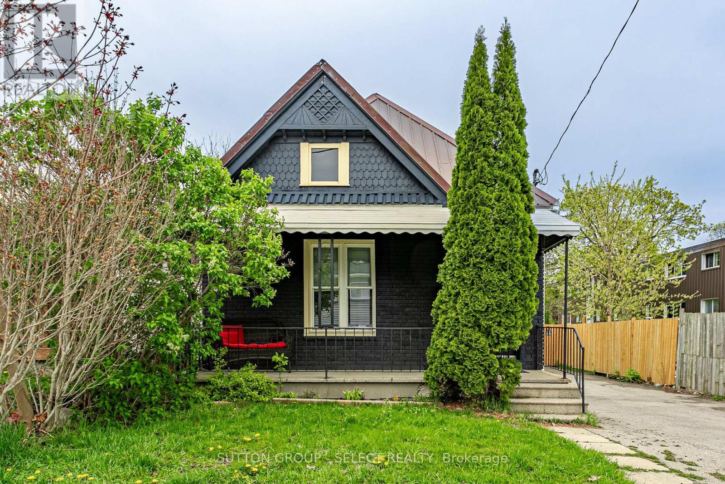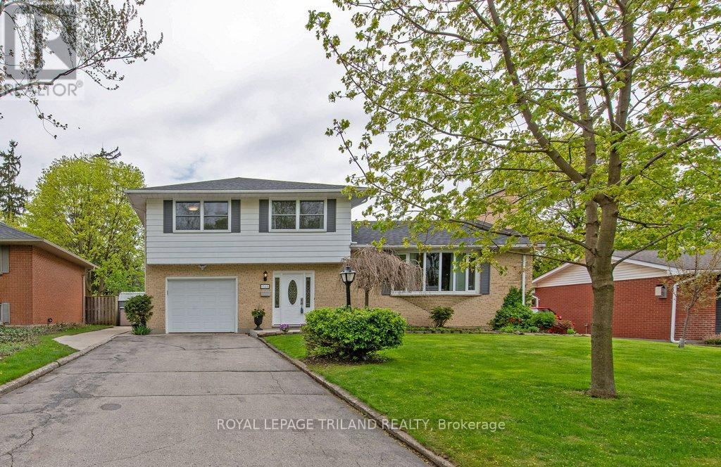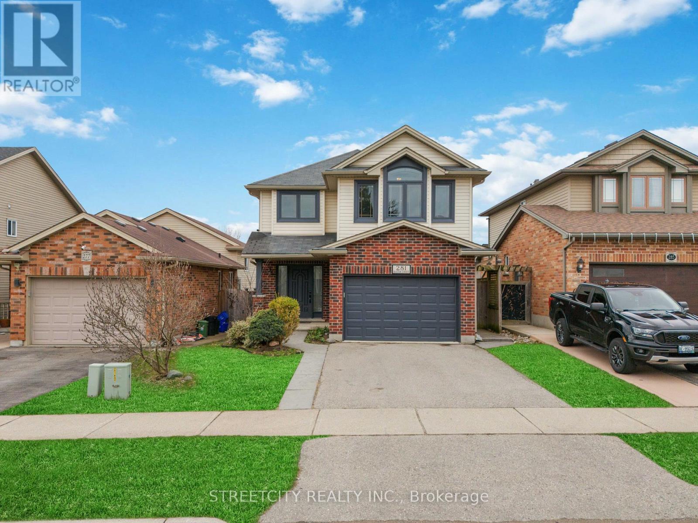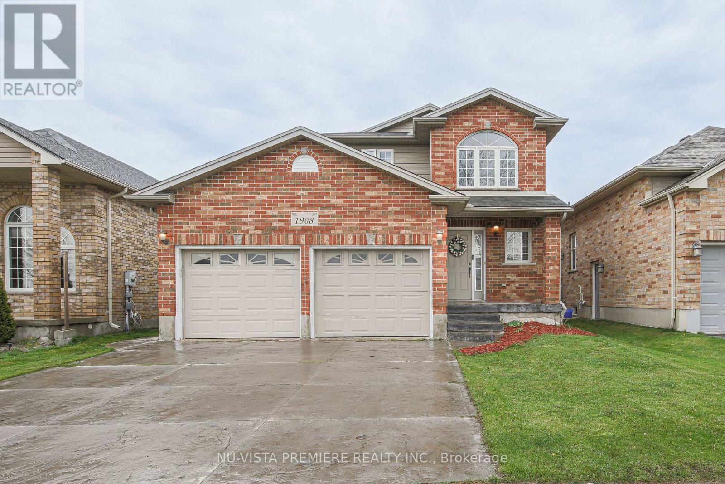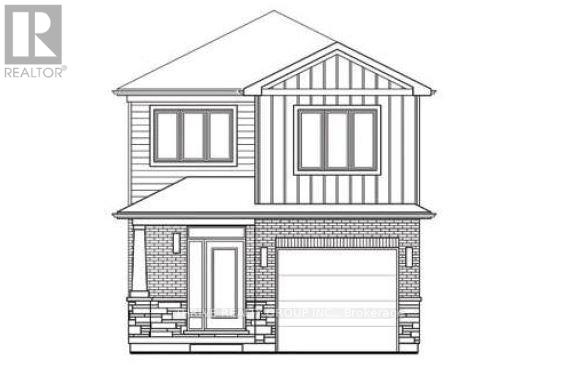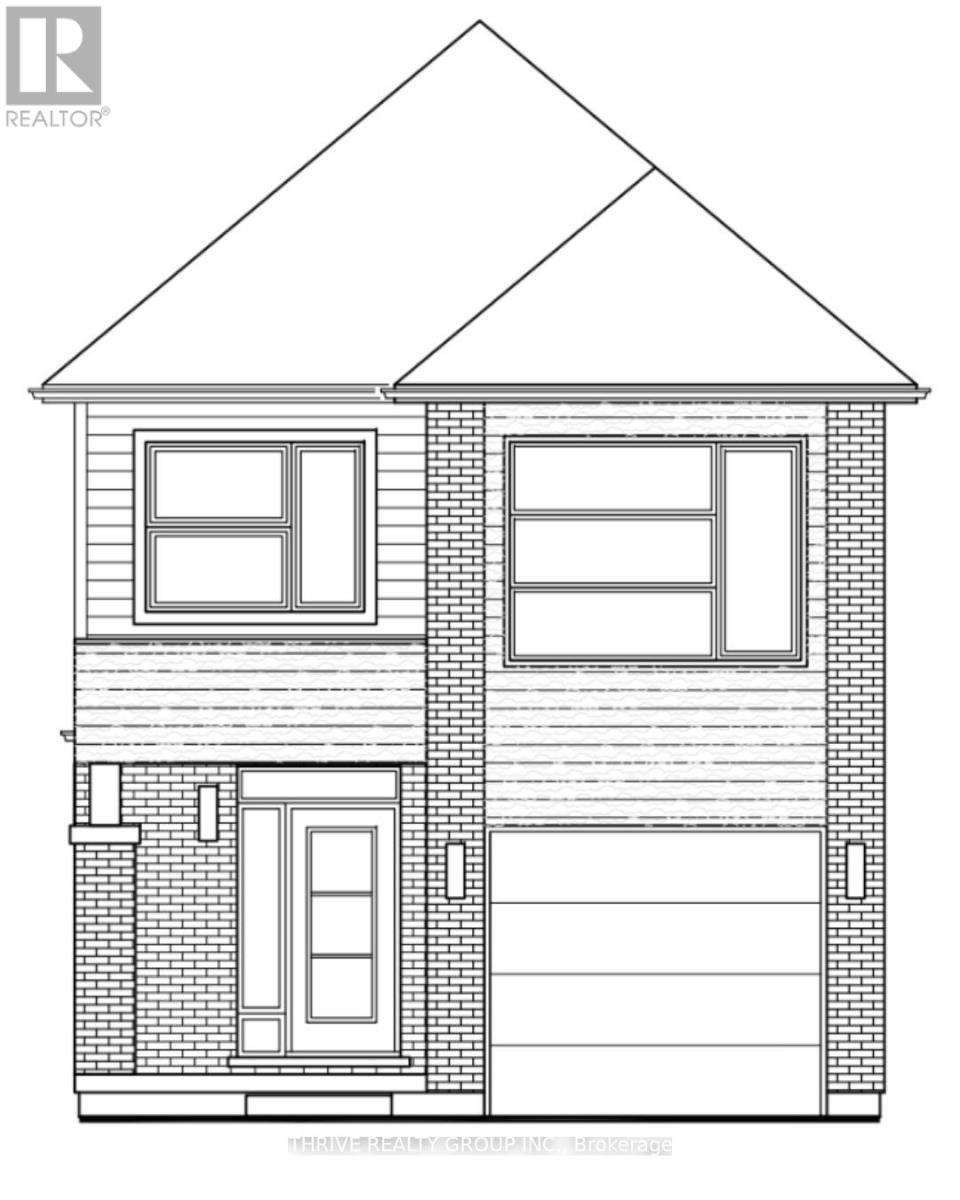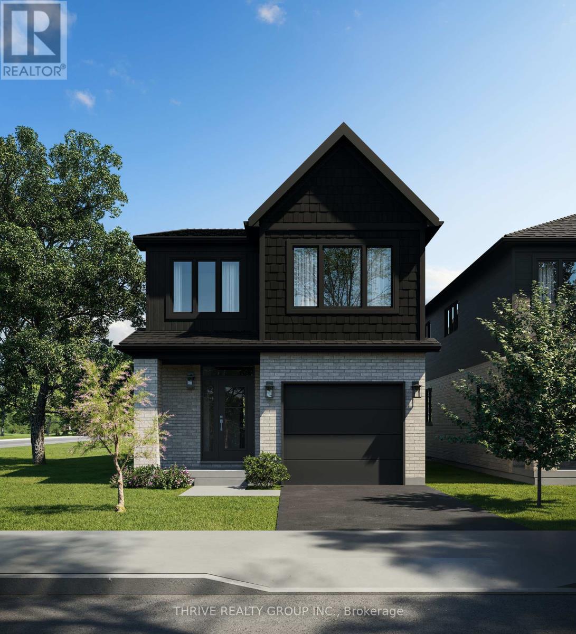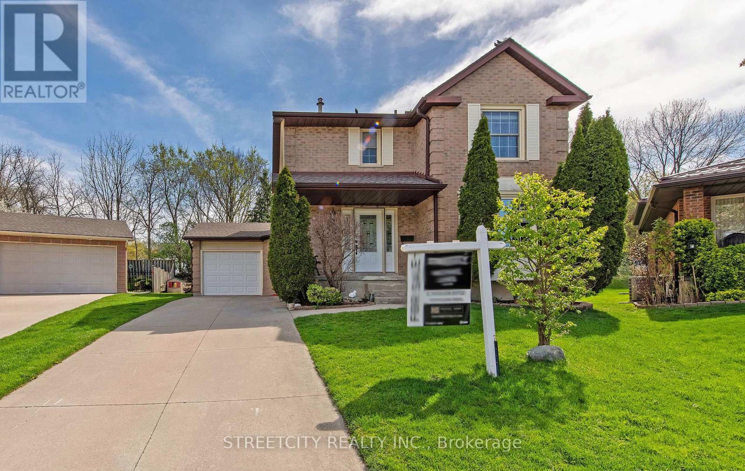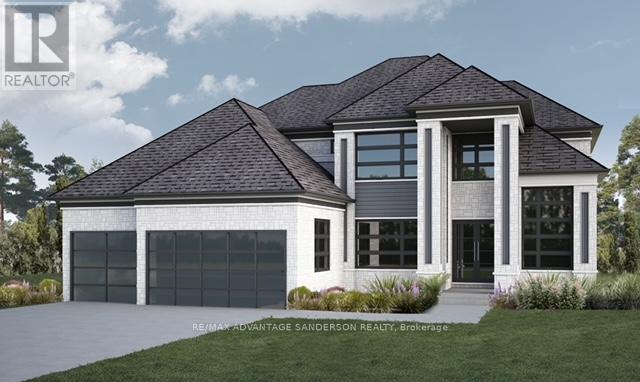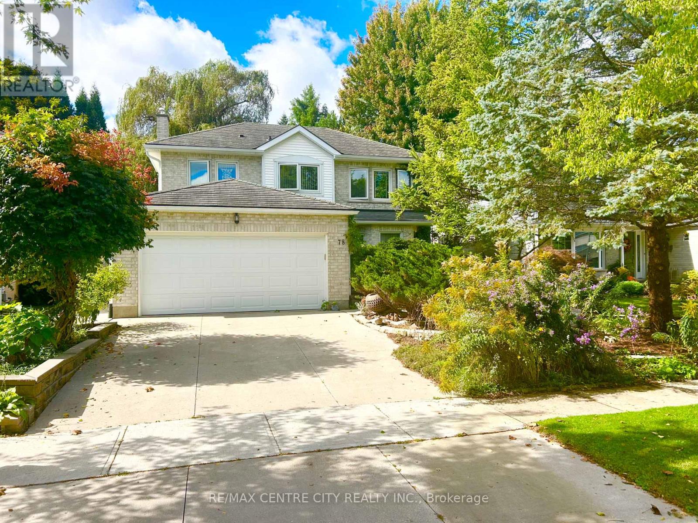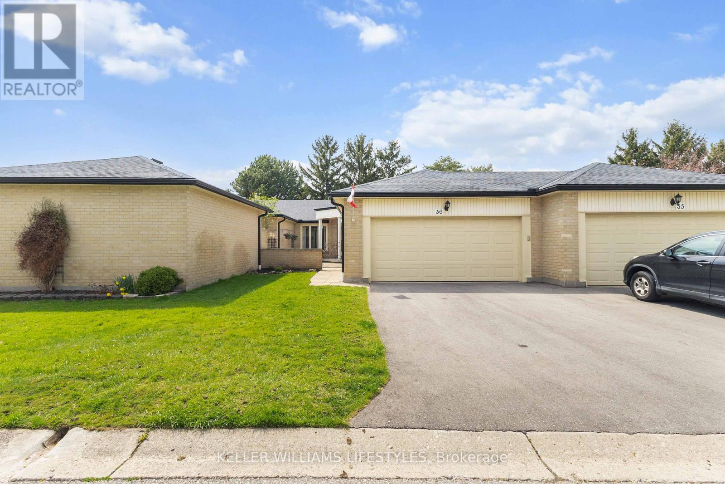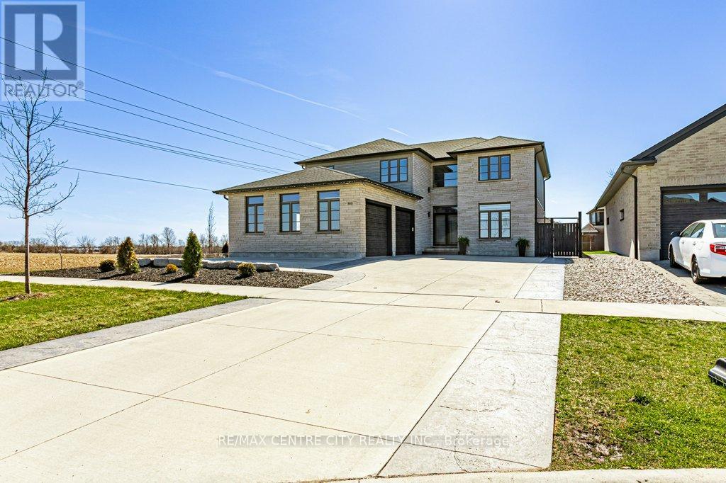311 Ambleside Drive
London North (North A), Ontario
Location, Location, Location! Stunningly renovated home in sought-after Medway Heights/Masonville area. Welcome to this beautifully updated 4-bedroom, 3.5-bathroom detached home nestled in prestigious North London. With over 3,350 sqft of living space (fully finished basement), this home has been completely renovated from top to bottom, offering the perfect blend of modern style and timeless comfort. Step inside to discover an open layout with premium finishes throughout, including a sleek, large marble island, open concept kitchen, custom built-in cabinetry in the living room, updated flooring, elegant lighting, and custom touches in every room. The spacious living area is ideal for both relaxing and hosting, while the fully finished basement offers additional space for family living/storage/a home gym, and guest space. Upstairs, you will find four generously sized bedrooms, including a luxurious primary suite with a large walk-in closet and exquisite ensuite. Outside, you will be mesmerized by the mature trees that surround the back lot offering complete privacy and a large pergola that makes for easy entertaining. Enjoy peace of mind with newer windows and exterior doors and a long list of upgrades and updates. Located minutes from several top-rated schools like St. Catherine of Sienna and Masonville Public school, Western University, Masonville Mall, parks, and transit, this home offers the turn key lifestyle you have been waiting for without compromise. (id:59646)
2026 Gough Avenue
London North (North C), Ontario
Welcome to this stunning 5-bedroom (4+1), 4-bathroom (3+1) former model home offering over 3,200 sq. ft. of finished living space in the highly sought-after Stoneycreek neighbourhood of North London. From the moment you step into the grand open-concept entrance, you'll be greeted by soaring ceilings, abundant natural light, and elegant finishes throughout. Every upgrade imaginable is included quartz and granite surfaces throughout the entire home, 9ft ceilings, hardwood flooring, and a show stopping 8-foot island with built-in wine bar. The living area features open concept living and opens to a covered porch, perfect for indoor-outdoor entertaining.Upstairs, the oversized bedrooms offer plenty of space for the whole family, while the primary suite impresses with elegant cathedral ceilings and a beautifully designed ensuite. You'll also find a charming Juliet balcony just off one of the bedrooms, adding a touch of character andappeal! The fully finished basement is an entertainers dream, complete with a built-in entertainment centre designed to accommodate a 120" screen, a wet bar with a waterfall quartz counter and fridge, a luxurious bathroom with a walk-in shower and smart toilet, and an additional large bedroom ideal for guests or extended family. Step outside to a beautifully landscaped yard with mature trees, gas bbq and a 6 person double motor hot tub for year-round relaxation. Located minutes from golf courses, wooded trails, parks, shopping, groceries, YMCA, and more this home combines upscale living with everyday convenience. (id:59646)
66 Rectory Street
London East (East L), Ontario
Welcome to this charming Bungalow on a generous lot with detached Garage/shop! This 4 (3-1) bedrooms and 2 bathroom home is centrally located and close to several amenities, including schools, transit, shopping, restaurants; and the 401. Car and hobby enthusiasts will love the potential of the 3-car drive and oversized double garage that includes a workshop area. The home has a long-lasting metal roof, and has been well-maintained with upgrades throughout the last few years. Step into the quant and neutrally decorated main floor, with 3 bedrooms, a cozy living room, an eat-in kitchen and a convenient laundry room. The basement also has development potential as a granny or rental suite, with direct access to the back door. Main Flooring 2019, Windows 2019, Main Bath - tub 2024, vanity 2022, Kitchen sink/counters 2023, Basement laminate flooring 2024, New eavestroughs 2024. **OPEN HOUSE is on Saturday, May 24th 2-4pm** (id:59646)
1546 Glengarry Avenue
London North (North H), Ontario
Over 20K spent in renovations in last 30 days! Northridge GEM! Location location. Walk to great schools. Not often you find a park like lot home with garage in Northridge. The pride of ownership is evident in this home from the foyer and throughout. Upgrades throughout. Foyer with updated laminate. Powder room (2025) Living room is warm and cozy with hardwood floor. Oversized dining room is great to entertain with hardwood. Quality gourmet kitchen with medium oak kitchen -ceramic floor. Wood stairs lead to second floor with three generous bedrooms, all with hardwood. Full bath. Lower level is finished with a family room, bath and laundry on this level. Tons of storage in lower. Great backyard is fully fenced. Doors and trim replaced 2025. Shingles 2024. Windows 2018. Hot water gas heat. Central air for main and upper in the attic. No electric heat. (id:59646)
22 - 770 Fanshawe Park Road E
London North (North C), Ontario
This beautifully updated corner unit townhome offers over 1,500 sq ft of bright, functional living space in a quiet, family-friendly complex. The main floor features luxury vinyl flooring (2022), a renovated powder room (2022), and a spacious living area filled with natural light from oversized west-facing windows. The kitchen is practical and flows into a generous dining area perfect for everyday living and entertaining. Upstairs, you'll find two well-sized bedrooms, a full bath, and a large primary suite with a private ensuite updated in 2016. A fully finished basement provides extra space for a rec room, home office, or gym. Enjoy your own private, landscaped backyard with a peaceful pond feature a rare and relaxing outdoor retreat. Major updates include a furnace, central A/C, and owned water heater (2017),ensuring comfort and efficiency. Located in a well-maintained complex featuring a community pool, ample visitor parking, and friendly neighbors. Ideally situated close to Masonville Mall, University Hospital, Western University, transit, schools, and all essential amenities. Perfect for families, professionals, or investors this move-in-ready home combines space, style, and a top-tier location. (id:59646)
281 Baxter Street
London East (East Q), Ontario
Welcome to this dream family home offering 4 + 1 spacious bedrooms, 3.5 baths, perfect for growing families. The bright and open main floor features a vaulted ceiling in the living room, large windows that fill the space with natural light, and a white kitchen with granite countertops, peninsula and direct access to the backyard. The generous dining area is ideal for entertaining or keeping an eye on the kids while they play. Enjoy the convenience of main floor laundry and a beautifully designed primary bedroom with vaulted ceilings, his and her closets, and a private ensuite. Three additional bedrooms and a full bath complete the upper level. The finished basement offers even more living space with a rec room, full bathroom, and bedroom. Step outside to a fully fenced yard with a deck, shed, and above-ground pool ready for summer fun! Conveniently located with quick access from Highway 401, shopping, schools, and all amenities. (id:59646)
1908 Coronation Drive
London North (North E), Ontario
This beautiful and 2 storey family home with 3 bedrooms and 2.5 bathroom in NW London is perfect for any family. Open concept main floor features full 3/4 inch hardwood and tile flooring, custom built-in entertainment centre and fireplace mantle, eat-in kitchen, main floor laundry and beautiful inviting kitchen cupboards! There are 3 large bedrooms including the massive master with walk-in closet and en-suite bathroom. The basement has been finished with a family room and a space for a bathroom with rough in by the builder. Outside features stamped concrete driveway, sidewalk and back patio, a beautiful 10 x10 shed built on a concrete pad. Double car garage with 9 foot wide garage doors. Central vacuum and BBQ gas line in the backyard. Close to the park, University, many shopping malls, school, library and hospital. Very clean and absolute move in condition. (id:59646)
83 - 101 Meadowlily Road S
London South (South U), Ontario
MEADOWVALE by the THAMES! This desirable end unit is designed with a timeless architectural style, these homes feature a stylish facade of vertical and horizontal low maintenance vinyl siding, complemented by elegant brick and stone with thoughtful consideration of the natural surroundings. Features 3 spacious bedrooms, ensuite bath plus a second full bath and 2-piece powder room. Enhanced trim details contribute to the fresh yet enduring character of the homes. With features such as private balconies off the primary suite offer the perfect spot for quiet reflection, with partial views of Meadowlily Woods or Highbury Woods, and rear decks for entertaining friends and family. Nestled amidst Meadowlily Woods and Highbury Woods Park, this community offers a rare connection to nature that is increasingly scarce in modern life. Wander the area surrounding Meadowvale by the Thames and you'll find a well-rounded mix of amenities that inspire an active lifestyle. Take advantage of the extensive trail network, conveniently located just across the street. Nearby, you'll also find golf clubs, recreation centers, parks, pools, ice rinks, and the ActivityPlex, all just minutes away, yet you are only minutes from Hwy 401. (id:59646)
81 - 101 Meadowlily Road S
London South (South U), Ontario
MEADOWVALE by the THAMES! Designed with a timeless architectural style, these homes feature a stylish facade of vertical and horizontal low maintenance vinyl siding, complemented by elegant brick and stone with thoughtful consideration of the natural surroundings. Features 3 spacious bedrooms, ensuite bath plus a second full bath and 2-piece powder room. Steel shed roof accents and enhanced trim details contribute to the fresh yet enduring character of the homes. With features such as private balconies off the primary suite offer the perfect spot for quiet reflection, with partial views of Meadowlily Woods or Highbury Woods, and rear decks for entertaining friends and family. Nestled amidst Meadowlily Woods and Highbury Woods Park, this community offers a rare connection to nature that is increasingly scarce in modern life. Wander the area surrounding Meadowvale by the Thames and you'll find a well-rounded mix of amenities that inspire an active lifestyle. Take advantage of the extensive trail network, conveniently located just across the street. Nearby, you'll also find golf clubs, recreation centers, parks, pools, ice rinks, and the ActivityPlex, all just minutes away, yet you are only minutes from Hwy 401. (id:59646)
80 - 101 Meadowlily Road S
London South (South U), Ontario
MEADOWVALE by the THAMES! Rare end unit model, The Burreed, has the the enhanced appeal of a dual-entry home design, where the back of your home is as beautiful as the front. These contemporary townhomes feature covered entry porches, vertical and horizontal low-maintenance vinyl siding, brick and stone accents, and extra-large windows throughout. The Burreed model offers an optional bump out to create a full laundry room on the second level. Nestled amidst Meadowlily Woods and Highbury Woods Park, this community offers a rare connection to nature that is increasingly scarce in modern life. Wander the area surrounding Meadowvale by the Thames and you'll find a well-rounded mix of amenities that inspire an active lifestyle. Take advantage of the extensive trail network, conveniently located just across the street. Nearby, you'll also find golf clubs, recreation centers, parks, pools, ice rinks, and the ActivityPlex, all just minutes away, yet you are only minutes from Hwy 401. (id:59646)
66 - 101 Meadowlily Road S
London South (South U), Ontario
MEADOWVALE by the THAMES! With over 2,000 sq ft, The Aster model is a spacious 4 bedroom, 2.5 bath home, with several options available. Nestled amidst Meadowlily Woods and Highbury Woods Park, this community offers a rare connection to nature that is increasingly scarce in modern life. Wander the area surrounding Meadowvale by the Thames and you'll find a well-rounded mix of amenities that inspire an active lifestyle. Take advantage of the extensive trail network, conveniently located just across the street. Nearby, you'll also find golf clubs, recreation centers, parks, pools, ice rinks, and the ActivityPlex, all just minutes away, yet you are only minutes from Hwy 401. (id:59646)
50 - 101 Meadowlily Road S
London South (South U), Ontario
MEADOWVALE by the THAMES! Backing onto the woods, with over 2,000 sq ft, The Aster model is a spacious 4 bedroom, 2.5 bath home, with several options available. Nestled amidst Meadowlily Woods and Highbury Woods Park, this community offers a rare connection to nature that is increasingly scarce in modern life. Wander the area surrounding Meadowvale by the Thames and you'll find a well-rounded mix of amenities that inspire an active lifestyle. Take advantage of the extensive trail network, conveniently located just across the street. Nearby, you'll also find golf clubs, recreation centers, parks, pools, ice rinks and the ActivityPlex, all just minutes away, yet you are only minutes from Hwy 401. (id:59646)
64 - 101 Meadowlily Road S
London South (South U), Ontario
MEADOWVALE by the THAMES! With over 2,000 sq ft, The Aster model is a spacious 3 bedroom, 2.5 bath home, featuring a bright office on the second level, with several layout options available. Nestled amidst Meadowlily Woods and Highbury Woods Park, this community offers a rare connection to nature that is increasingly scarce in modern life. Wander the area surrounding Meadowvale by the Thames and you'll find a well-rounded mix of amenities that inspire an active lifestyle. Take advantage of the extensive trail network, conveniently located just across the street. Nearby, you'll also find golf clubs, recreation centers, parks, pools, ice rinks, and the ActivityPlex, all just minutes away, yet you are only minutes from Hwy 401. (id:59646)
78 Sussex Place
London East (East A), Ontario
Welcome to 78 Sussex Place, a stunning family home nestled in a private cul-de-sac in one of London, Ontarios most desirable neighborhoods. This charming property offers the perfect blend of tranquility, convenience, and space, making it the ideal place to raise a family. Upon entering, you'll immediately notice the generous layout, highlighted by three spacious bedrooms, providing ample room for family members to grow and thrive. The home is situated on a massive pie-shaped lot, offering plenty of outdoor space for entertaining, gardening, or simply enjoying the beauty of nature. With no rear neighbors, this expansive backyard provides an added sense of privacy and serenity. Families will appreciate the prime location, with fantastic schools and beautiful parks just a short walk away. Whether its a stroll to the local playground, a visit to nearby walking trails, or dropping the kids off at one of the top-rated schools in the area, everything you need is within easy reach. The finished basement adds significant value to this home, offering additional living space perfect for a recreation room, home office, or a cozy spot for movie nights. Its a flexible space that adapts to your familys needs. This home offers the perfect combination of comfort, convenience, and space, all within a peaceful and family-friendly setting. Dont miss out on the opportunity to make 78 Sussex Place your new home. Schedule your private showing today! New Kitchen 2024, New A/C 2024 , New Deck 2021, New Roof 2023 (id:59646)
56 Arrowwood Path
Middlesex Centre (Ilderton), Ontario
243 Songbird Lane model home is now open Saturdays and Sundays 1-4pm or by appointment. (This is Lot# 46) Ildertons premiere home builder Marquis Developments is awaiting your custom home build request. We have several new building lots that have just been released in Timberwalk and other communities. Timberwalks final phase is sure to please and situated just minutes north of London in sought after Ilderton close to schools, shopping and all amenities. A country feel surrounded by nature! This home design is approx 2138 sf and featuring 2 bedrooms and 2 bathrooms and loaded with beautiful Marquis finishings! Bring us your custom plan or choose one of ours! Prices subject to change. (id:59646)
72 Arrowwood Path
Middlesex Centre (Ilderton), Ontario
243 Songbird Lane model home is now open Saturdays and Sundays 1-4pm or by appointment. (This is Lot # 50) Ildertons premiere home builder Marquis Developments is awaiting your custom home build request. We have several new building lots that have just been released in Timberwalk and other communities. Timberwalks final phase is sure to please and situated just minutes north of London in sought after Ilderton close to schools, shopping and all amenities. A country feel surrounded by nature! This home design is approx 3499 sf and featuring 4 bedrooms and 3.5 bathrooms and loaded with beautiful Marquis finishings! Bring us your custom plan or choose one of ours! Prices subject to change. THIS HOME IS AVAILABLE FOR VIEWING AT 588 CREEKVIEW CHASE IN LONDON. (id:59646)
57 Palace Street
London East (East F), Ontario
Fully Renovated in Historic Woodfield. Welcome to 57 Palace Street, where timeless charm meets modern living in one of Londons most sought-after heritage neighbourhoods. This completely renovated 3-bedroom, 2-bathroom home offers a rare opportunity to enjoy the character of Woodfield alongside the peace of mind provided by all-new systems and finishes.New Hardie Board siding, roof shingles, soffits, eaves, downspouts, and a new concrete driveway. Step inside and you'll find a home rebuilt from the inside out: new windows and doors, updated electrical and plumbing, new HVAC ducting, furnace, A/C, and water heater.Every inch has been meticulously modernized, featuring new sub flooring, luxury vinyl plank flooring, trim, interior doors, and custom millwork. The spacious kitchen showcases quartz countertops, a stylish backsplash, and brand-new appliances (with warranties ready for the new owner). The main bath has been elegantly updated with an ensuite added, and a thoughtful layout includes main floor laundry for added convenience.Situated in the heart of the Woodfield District, you're just a short walk from Victoria Park, local cafes, vibrant restaurants, artisan shops, and the downtown core. This is urban living with a neighbourly feel where tree-lined streets, character homes, and community pride come standard. All that's left to do is unpack. (id:59646)
78 Colonial Crescent
London North (North M), Ontario
Welcome to this beautifully maintained 3-bedroom family home in the sought-after neighbourhood of Oakridge Acres. Situated within walking distance of top-rated elementary and secondary catholic and public schools, this property offers exception convenience for families. This spacious home features 3 well-appointed bedrooms, including a generous primary suite complete with ensuite and walk-in closet. The fully finished basement provides storage, additional living space and potential for two legal bedrooms. A unique highlight is the decommissioned swim spa room now converted into a bright and inviting sunroom, offering flexibility for relaxation, reconversion or future customization. Notable upgrades include cherry hardwood floors, metal roof, new oversized gutters with leaf guards, updated windows, and a high-efficiency furnace with HEPA filtration and UV light. Enjoy beautifully landscaped perennial garden and a serene pond in the private backyard. An fantastic opportunity in a prime family-friendly neighbourhood. (id:59646)
605 - 1600 Adelaide Street N
London North (North C), Ontario
Welcome to 605-1600 Adelaide St N, an extensively updated one bedroom condominium apartment in desirable London North, overlooking treed area with a creek. Updated laminate flooring extends through the spacious living room featuring an electric fireplace. Large east facing windows welcome the morning sun into the dining area and sitting room. The galley kitchen was updated 9 years ago with refaced cabinets, new countertop, refrigerator / freezer, self-cleaning oven, and ceramic tile flooring from entry door through the dining area. A new dishwasher and faucet were added in 2025. Comfortably sized bedroom is carpeted and has a built-in closet organizer. 4-piece bathroom has new Bath Fitter tub (2025) with glass door and walls are tiled to the ceiling. The entire interior was painted in early 2025. In-suite laundry/storage room is equipped with built-in organizers to maximize the storage space. Owned water heater was installed last year. Stackable washer/dryer; washer is one year old. Window shears and all existing appliances are included. (id:59646)
28 Basil Crescent
Middlesex Centre (Ilderton), Ontario
Welcome to your new home! This beautiful 2,550sqft. model home by Richfield Custom Homes is an absolute dream. Coming through the front door you will find engineered hardwood floors leading to your home office space, perfect for anyone needing a space to work from home! The main floor then opens up to the spacious living room, kitchen and dinette. Through the kitchen you will find a walk-in pantry and quartz countertops with a beautiful large island. Upstairs the primary bedroom is a dream! Coming in to your very spacious bedroom you will find a walk-in his and hers closets as well as a 5 piece ensuite bath with a beautiful glass tiled shower, free standing bathtub and quartz countertops with double sinks. Continuing through the upper floor you will find two more bedrooms connected by a jack and jill bathroom as well as one more bedroom with its own ensuite! Located in desirable Clear Skies Ilderton, this is one you won't want to miss! (id:59646)
36 - 163 Pine Valley Drive
London South (South N), Ontario
Welcome to a pristine bungalow condo in Londons sought-after Westmount. Boasting 1,307 sq ft of main-floor living, youll find two generous bedrooms including a primary suite with a three-piece ensuite and a second bath with a top of the line walk-in shower. The fully finished 720 sq ft lower level offers a third bedroom, another full bath, and a bright rec room perfect for hobbies, guests, or a quiet reading space. Recent updates include paint, lighting, and flooring updates throughout. Say goodbye to yard work and snow shovelingthe condo association handles private-road snow removal, lawn care, and exterior maintenance. Park your vehicle in your double-car garage or two dedicated driveway spots, with visitor parking available for friends and family. Just steps away, Westmount delivers groceries, banking, cafés, and pharmacies, while the Westmount Branch Library hosts book clubs, lectures, and social programs. Enjoy leisurely strolls or birdwatching along Westmount Lions Parks trails and picnic areas, or connect with neighbours at the Woodcrest Community Clubs pool and summer gatherings. Whether downsizing or seeking a secure lock-and-leave lifestyle, this Westmount bungalow condo blends comfort, convenience, and community for your next chapter.Nature lovers will relish nearby Westmount Parks lush green spaces, playgrounds, and walking trails, as well as Westmount Lions Parks open fields and picnic areas . Commuters will appreciate LTC bus routes 7, 10, 15A/B and 24 right at the mall, plus easy access to Highways 401/402 (id:59646)
A - 1271 Norman Avenue
London South (South B), Ontario
Welcome to this beautifully updated 3-bedroom, 1.5-bath semi-detached home, perfectly situated in an amazing location close to parks, shopping, and everyday amenities. Featuring neutral paint colors and flooring throughout, this home boasts a modern kitchen and updated bathrooms in timeless, neutral tones. The partially finished basement offers a large storage area and a versatile space ideal for a home office or family room. Enjoy outdoor living in the private, fenced courtyardperfect for relaxing or entertaining. This move-in-ready home offers comfort, convenience, and style in one of the most desirable neighborhoods. (id:59646)
6601 Crown Grant Road
London South (South V), Ontario
Welcome to 6601 Crown Grant in the highly sought-after Talbot Village! This beautifully appointed home offers over 3,900 sq ft of finished living space with 4 spacious bedrooms and 3.5 luxurious bathrooms. Enjoy engineered hardwood throughout, a chefs kitchen with quartz countertops, and a butlers pantry connecting to the formal dining room perfect for entertaining. The large mudroom leads to a heated double garage with epoxy floors. The elegant primary suite features a spa-like ensuite with a soaker tub, double vanities, and a tiled glass shower. Convenient upper-level laundry. The fully finished lower level includes a rec room, wet bar, and a 3-piece bath with a tiled glass shower. Step outside to your private backyard oasis complete with a saltwater inground pool, pool shed with bar, TV lounge area, BBQ, and vibrant artificial turf. Located just a short walk from the new elementary school under construction and minutes to Hwys 402/401, Lambeth, Talbot Village, and Wonderland/Southdale amenities. (id:59646)
Lot 94 - 70 Benner Boulevard
Middlesex Centre, Ontario
TO BE BUILT! NEW 2storey MODEL - 72 Allister Dr OPEN 2-4 This weekend!! Tasteful Elegance. This 1800 sq ft One floor ORCHID Model Magnus Home to be built sits on a 45 ft standard lot in Kilworth Heights III. With 3 bedrooms and 2 baths, there are more styles to choose from - many great Magnus ideas for your Dream Home! Great room with lots of windows to light up the open concept Family/Eating area and kitchen with Island. The Great room has a walk-out to the deck area, overlooking the yard. This model has stairs to the basement in the garage allowing for easy or separate access for in-law set up to the High ceiling bright lower level. **Photos are of other Stunning Magnus Built Homes - may not be available on all models** Many models to choose from with more lot sizes and premium choices for you. There is also a 1600 sq ft Bungalow and many 2 storeys ranging from 2000 sq ft and up. Let Magnus Homes Build your Dream Home with your Choice of colour coordinated exterior materials from builders samples including the Brick/Stone and siding. The lot will be fully sodded and a concrete drive for plenty of parking as well as the 2 car attached garage. 9 ft ceilings in both main and 2nd floor and engineered hardwoods on main and hallways -carpet in bedrooms and ceramic in Baths. Come and see our NEW 2 Storey INDIGO Model Home at 72 Allister Dr in Kilworth Heights - OPEN EVERY Saturday & Sunday 2-4pm. Call or text your email for packages & more models to choose from. Some 45 and 50 foot lots with a few Pie-shaped larger lots also at a premium. Start to build your Home with Magnus Homes today to move in 2025! Great neighbourhood with country feel - Close to the Komoka Ponds, River and Wooded trails. Plenty of community activities close-by at the community centre across the road. We'd love to help you achieve the goals you have for your family - We're ready to go - Build with Magnus today Where Quality comes standard!(taxes are estimate)**Ask about NetZero ready possibilities** (id:59646)



