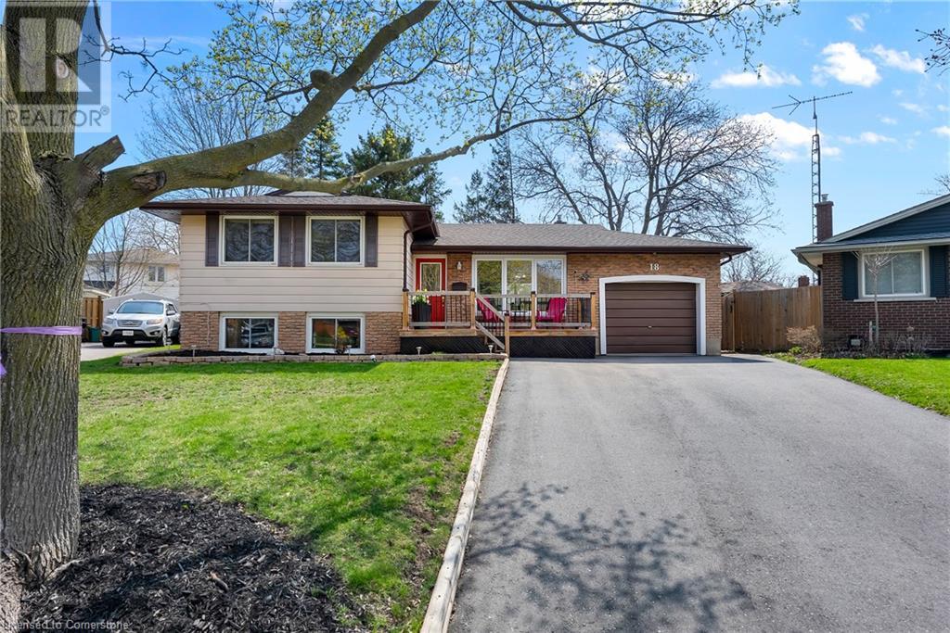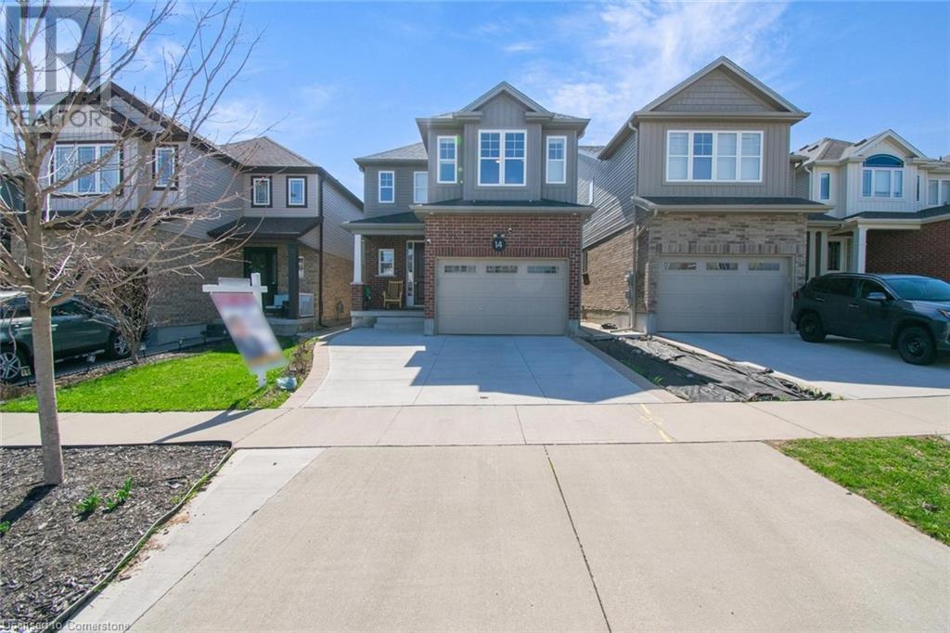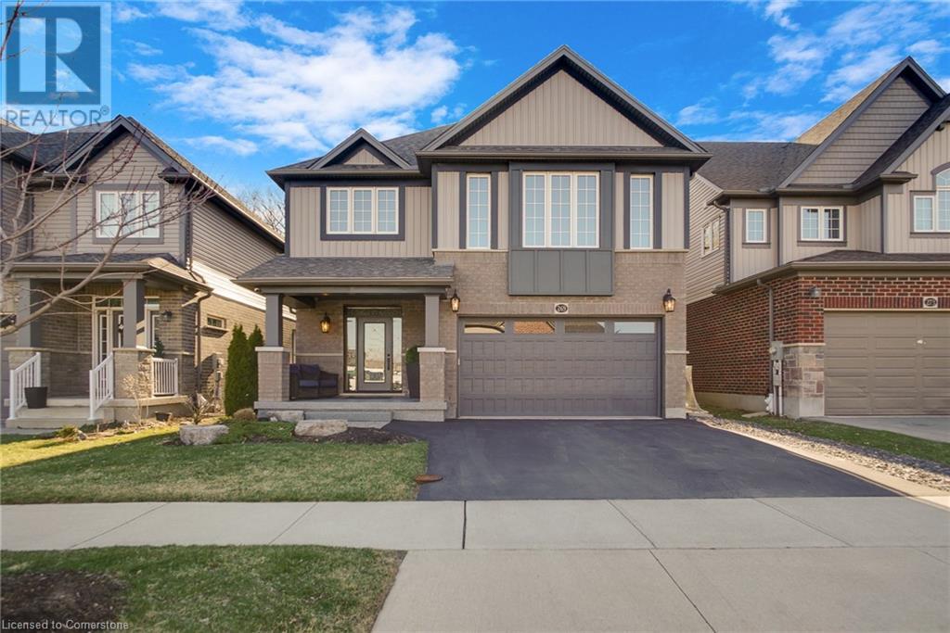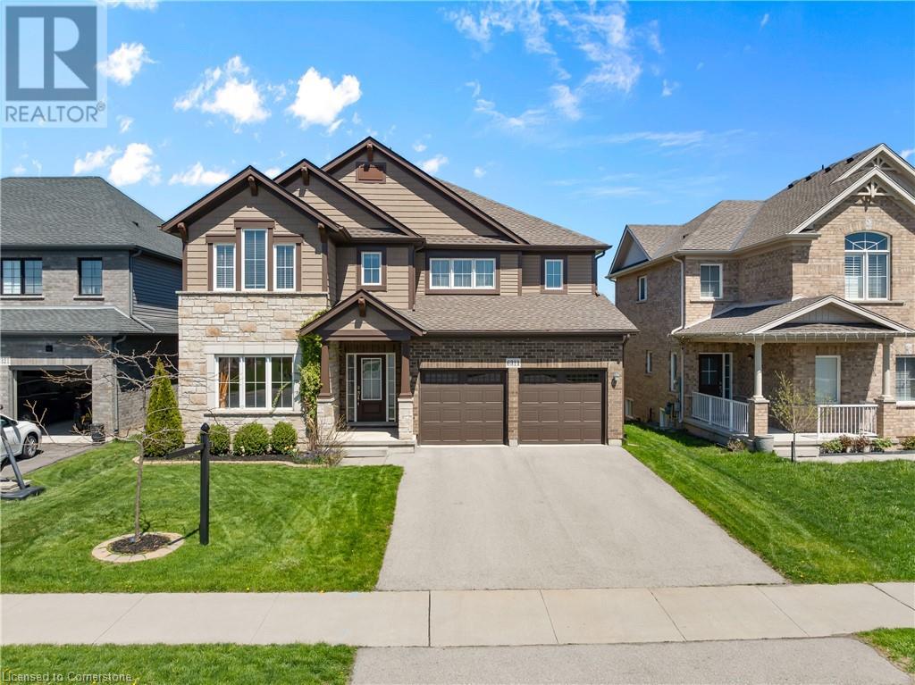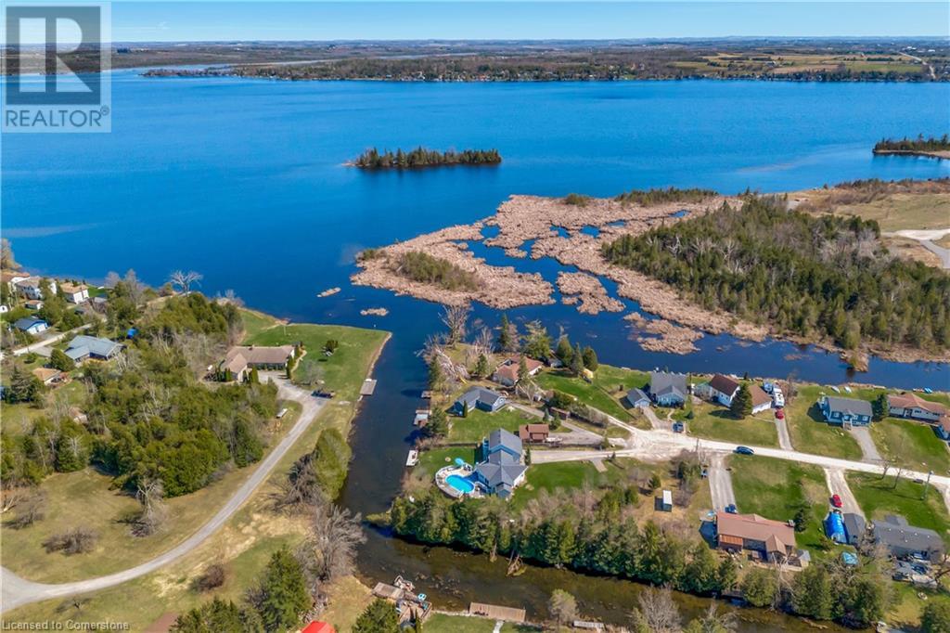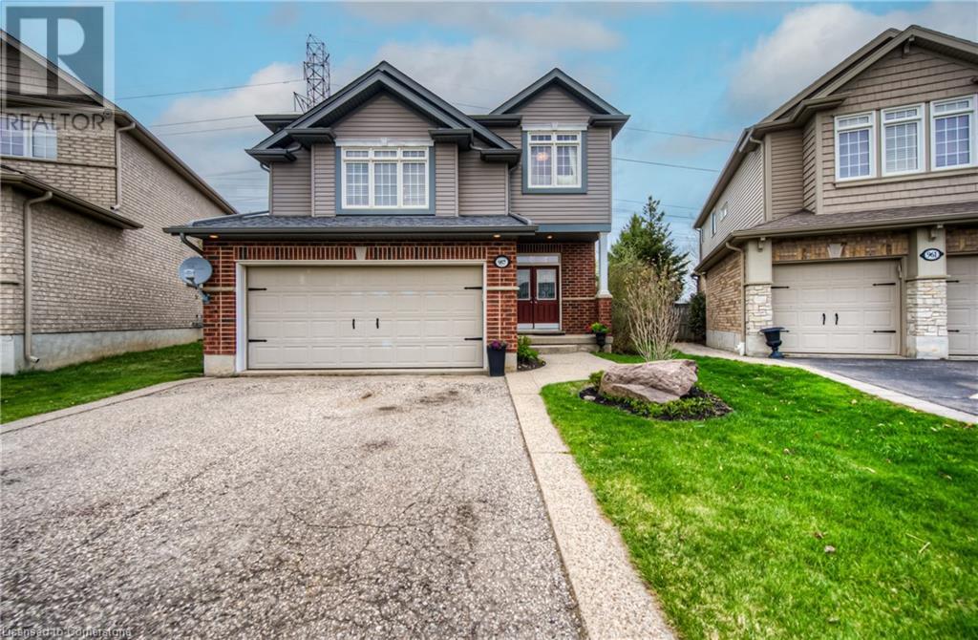328 Burnett Avenue
Cambridge, Ontario
Welcome to this upgraded 5-bedroom bungalow, in the popular Fiddlesticks area of Cambridge. Three spacious bedrooms on the main level and 2 in the fully finished basement plus den that could be used as office for a growing family, this home is ideal for large families, multi-generational living, or those looking for flexible space or a perfect home for folks retiring looking for space for themselves and grandkids. Step into a renovated kitchen that’s stylish and functional. Enjoy brand-new cabinetry, newer stainless steel appliances including a noiseless dishwasher, double oven, and an oversized kitchen island—perfect for family gatherings and entertaining guests. The main floor showcases modern, scratch-resistant engineered hardwood flooring and fresh paint throughout. It flows seamlessly into a stunning family room addition featuring floor-to-ceiling windows and soaring vaulted ceilings that bathe the space in natural light, creating a bright and airy atmosphere. This home also offers two beautifully renovated full bathrooms, including a spa-like retreat with a luxurious hydromassage jet tub for the ultimate in relaxation. Both bathrooms boast heated floors with separate thermostats, so your feet are always cozy warm. In the backyard you will find A 14 ft by 11 ft Pergola with a semi transparent roof to let the sunshine in but the rain out. Notable Upgrades Include: -Sunroom addition (2020) -Concrete patio (2022) -Roof (2016) -Eaves, skylight, and furnace (2015) -A/C unit (2023) -Windows & doors (2018) -Roughed-in 220V hot tub connection—ideal for a hot tub or swim spa Enjoy the convenience of being minutes from top-rated schools, restaurants, Conservation Area (2 minutes away), and only a 6-minute drive to the highway—perfect for commuters. With thoughtful upgrades throughout and a prime location, this move-in ready home has exceptional value and comfort in one of Cambridge’s most family-friendly neighbourhoods. (id:59646)
162 Eby Street
Cambridge, Ontario
Welcome to 162 Eby Street — Affordable, Accessible, and Full of Potential! Tucked away on a quiet street in the heart of Preston, this solid brick bungalow is the perfect opportunity for first-time buyers, savvy investors, or anyone looking to downsize. Set on a generous 45 x 100 ft lot, this charming home offers incredible value and room to grow — all just minutes to Highway 401, Kitchener-Waterloo, and Guelph. Inside, you'll find a bright and functional layout that’s ready for your personal touch. The full basement provides endless possibilities — whether you dream of a cozy rec room, in-law setup, or simply need extra storage, the space is yours to shape. Enjoy the timeless curb appeal, private driveway, and the peaceful feel of a well-established neighbourhood with easy access to schools, transit, parks, and shopping. Whether you're looking to renovate and build equity or invest in a location with strong rental demand, this is a rare find in today’s market. Don’t miss your chance to get into the market. Whether you’re looking to renovate, invest, or simply move in and make it your own, 162 Eby Street is packed with potential. (id:59646)
18 Fitzroy Lane
St. Catharines, Ontario
Tucked away on a quiet cul-de-sac in one of North End St. Catharines' most highly desired pockets, this 3-bedroom, 2-bathroom side-split is the kind of place that instantly feels like home. With a separate entrance, it's the perfect setup for growing families, multi-generational living, or anyone craving a little extra space. The best feature is the pie-shaped backyard. So fire up the grill, string up the lights, and invite the whole crew over! It's made for summer get-togethers, lawn games, and chill nights under the stars. Just a short stroll from the Welland Canal Parkway, this location puts trails, parks, and nature right at your doorstep, while still being close to schools, shopping, and everyday essentials. (id:59646)
14 Willowrun Drive
Kitchener, Ontario
Located in one of Kitchener’s most desirable neighbourhoods, 14 Willowrun Drive offers the perfect blend of comfort, style, and convenience at $899,000! Just 8 minutes to Highway 401, Cambridge, and 10 minutes to Guelph, this stunning 4-bedroom, 2.5-bathroom home is situated in a top-rated school district and close to scenic trails and prime shopping. The open-concept main floor showcases a spacious kitchen with granite countertops, stainless steel appliances, and ample cabinetry, flowing seamlessly into a bright living room with rich hardwood flooring and large windows. Upstairs, the oversized primary bedroom features a luxurious 4-piece ensuite, while the unfinished basement presents endless opportunities to customize a home gym, in-law suite, or additional living space. With its unbeatable location and exceptional features, this is a rare opportunity you won’t want to miss—book your showing today! (id:59646)
269 Sedgewood Street
Kitchener, Ontario
Welcome to 269 Sedgewood Street, Kitchener – Executive Elegance in the heart of Doon! Situated on a quiet, premium lot with no rear neighbours and backing onto a mature forest, this stunning 5-bedroom, 5-bathroom home blends luxury, comfort, and high-end design in a family-friendly setting. From the striking curb appeal to the grand interior with a stately staircase and serene views, every detail is elevated. The gourmet kitchen features custom leathered quartz countertops, full island with built-ins, premium KitchenAid appliances, and a walk-in pantry, opening to a full-width composite deck—perfect for entertaining. Boasting nearly $300,000 in thoughtful upgrades include professional landscaping, a fully finished basement, upgraded bathrooms, a custom laundry room, designer lighting, premium lot, and more. With three spacious living areas, all bedrooms offering en-suite or Jack & Jill bathroom access, and a luxurious primary suite with two walk-in closets and spa-like ensuite, this home offers flexible living for large families. The convenience of a move-in ready, like-new home on a superior premium lot, and thoughtfully finished to the highest standards, offers exceptional value unmatched by any new construction at this price. Located near top-rated schools, trails, and Hwy 401, this is a rare turnkey opportunity in one of Kitchener’s most sought-after communities. (id:59646)
7 Salisbury Avenue
Cambridge, Ontario
The Red Brick Beauty! Welcome to 7 Salisbury Ave located in downtown Cambridge, steps from the Gaslight District, pedestrian bridge, the Grand River and the Hamilton Family Theatre. This gorgeous semi-detached home is zoned both commercial and residential. Set up your home business in the comfort of your own home. The home offers stunning original pine floors, a large living room with huge window, a spacious dining room and good sized kitchen. Off the kitchen is access to the private backyard complete with a patio to entertain and space for the kids and dog to play. Upstairs offers 3 bedrooms and a 4 piece bathroom. The primary bedroom is equipped with a large walk in closet as well. This well maintained home is move in ready, perfect for the first time home buyer, investors, downsizers and business owners. It is also walking distance to trails, churches, cute shops and amenities. Book your showing today. (id:59646)
147 Highland Crescent
Kitchener, Ontario
*** Open House Saturday, May 3rd, 2025, 2pm-4pm*** Welcome Home to 147 Highland Cres! This fully renovated multi-level townhome is move-in ready, featuring brand-new flooring, a modern kitchen, and upgraded bathrooms. The spacious living area is filled with natural light from bright windows and sliding doors that open to your private deck overlooking the community park. The large eat-in kitchen boasts ample cabinetry, offering plenty of storage and functionality. This Energy Star-rated home includes a new furnace and a one-car garage. The lower level provides generous storage space and an unfinished area with potential for a home office or recreation space. Situated in a prime location, this home is just minutes from the Real Canadian Superstore, Sobeys, Food Basics, and Glogowski Euro Food. Enjoy easy access to all amenities, the expressway, and the Boardwalk area, making daily errands and commuting effortless. With low common element condo fees, this home offers hassle-free living with no yard maintenance. (id:59646)
6311 Sam Iorfida Drive
Niagara Falls, Ontario
With more than 3,240 square feet of thoughtfully designed space, this home offers a rare blend of open-concept flow, private retreat areas, and flexible rooms for a large family .This beautifully maintained 4 bedroom (5 if you convert loft), 4-bathroom home is perfectly suited for families looking for room to grow, entertain, or even add a future in-law suite or accessory apartment. The main floor is super bright, thanks to oversized casement window and large patio door that let in abundant natural light. Hardwood flooring, pot lights, and timeless finishes create a warm, inviting atmosphere throughout. The modern kitchen features quartz countertops, stainless steel appliances, a massive island, a walk-in pantry, and a mudroom with an extra-large coat closet, ideal for busy families. An elegant formal front living room offers the flexibility to be used as a home office, piano room, or quiet study, while the main living, dining, and family rooms connect seamlessly. Upstairs, the primary suite is a stand out complete with a walk-in closet, spa-like ensuite, and a rare private sitting area that opens to a covered balcony, perfect for enjoying your morning coffee or unwinding with a book. Three additional bedrooms feature direct bathroom access and great storage, and a loft area provides even more flexible living space for kids, work, or play. The walk-up basement is a major value-add, with a wide concrete staircase providing convenient backyard access. Thoughtfully laid out with large egress windows and a bathroom rough-in, there's ample potential for a future two-bedroom suite, large rec room, and dedicated storage space. Out back, you'll find no rear neighbours just peaceful green space plus an oversized covered deck and a second-tier deck that makes outdoor living and entertaining easy. This home is as functional as it is impressive. (id:59646)
75 Forbes Crescent
Listowel, Ontario
Stunning 1,800 Square Foot Bungalow in Listowel: Step into this beautifully designed, bright, and spacious bungalow, offering modern comfort and timeless style. The welcoming foyer leads you into a formal dining area, perfect for hosting family gatherings and dinner parties. The heart of the home is the expansive, open-concept kitchen, featuring stunning maple cabinetry with an abundance of storage space, stainless steel black appliances, built-in organizers, and a charming dinette for casual meals. A spacious, built-in pantry with rollouts ensures everything is neatly tucked away. The large island, complete with a built-in wine rack, is perfect for both meal prep and entertaining. Beautiful quartz countertops add a luxurious touch, combining both functionality and elegance to create the ultimate kitchen for culinary enthusiasts. The main floor also offers convenient access to the laundry room right off the garage, making chores a breeze. This home includes three generously sized bedrooms, including a stunning primary suite with a 5-piece ensuite and a large walk-in closet. The guest bathroom is equally impressive, offering a 4-piece design, ensuring comfort for all. Completely finished basement with 2 bedrooms, 3 piece bathroom, large rec room, office, and plenty of storage! Backyard offers a patio, shed, and partially fenced yard! You'll want to see this one in person! (id:59646)
224 Westmeadow Drive
Kitchener, Ontario
Immaculate freehold home 3-bedroom 4-bathroom home on the desirable west side of Kitchener in the sought after school district of Beechwood Forest neighborhood. Perfect for growing Families providing lots of natural light and a single car garage plus double driveway. The main floor features a spacious kitchen . In the upper level you will find a primary bedroom with walk-in closet and full bathroom.. The second and third bedrooms are the perfect size for your needs and you will love the full bathroom. The finished basement is a great space for a nice recreational room where you can sit and relax to watch movies, add a home office, gym or any other hobbies you might have, and it comes with a 2c bathroom. Enjoy many beautiful days entertaining on your very own deck while watching Nature and birds! Close to schools, parks, walking trails, the Board Walk, Walmart, Costco, minutes from Hwy 7, and many amenities. New Gazebo and Shed(2018), Roof (2018), New Furnace and AC, Duct cleaning (Dec 2024), Water Softener, Sump pump(2022),Park in from. Large backyard backing to Boardwalk. Wooden storage in Garage. New countertop(2025).Wont last long !!! (id:59646)
33 Totten Drive Drive
Kawartha Lakes, Ontario
Your Waterfront retreat awaits! Located half way between Fenelon Falls and Bobcaygeon on the Trent Severn Waterway, North Side of Sturgeon Lake between Locks 32 and 34. Only 45 minutes north of the 407/115. Go for a swim in the heated pool, lounge on the deck, sit by the Fire, hang on the Dock and do some fishing. The water depth off the dock is approximately 3' to 6' deep in the middle. Catch Muskie, Bass, Perch and Crappie off the dock and plenty of Walleye in the lake. Hop in your boat and head into town. Every option is a good time. The Oversized 2.5 car heated garage is used more as a hangout entertainment space. The house is outfitted with a 24kW Propane Generac to keep the power on in case of an outage. Turn key, Ready to close whenever you are. (id:59646)
957 Banffshire Court
Kitchener, Ontario
Welcome to this beautifully maintained family home, ideally situated on a quiet court and backing onto peaceful greenspace in the desirable Huron Park community. The main floor offers a warm and inviting family room with a cozy gas fireplace, and an eat-in kitchen perfect for everyday meals and entertaining. Upstairs, you'll find a spacious bonus living room with soaring vaulted ceilings, ideal for a second family room, home office, or play area. Convenient second-floor laundry adds to the home's functionality. The primary bedroom features a walk-in closet and private 3-piece ensuite, while two additional generously sized bedrooms and a full bathroom complete the upper level. Set on a pie-shaped lot, the backyard is a true retreat-complete with a large deck, storage shed, and plenty of space for kids, pets, or relaxing by a cozy campfire. The unspoiled basement with a bathroom rough-in provides endless possibilities for future development. Don't miss this rare opportunity to own a home that offers space, comfort, and a prime location backing onto nature. (id:59646)



