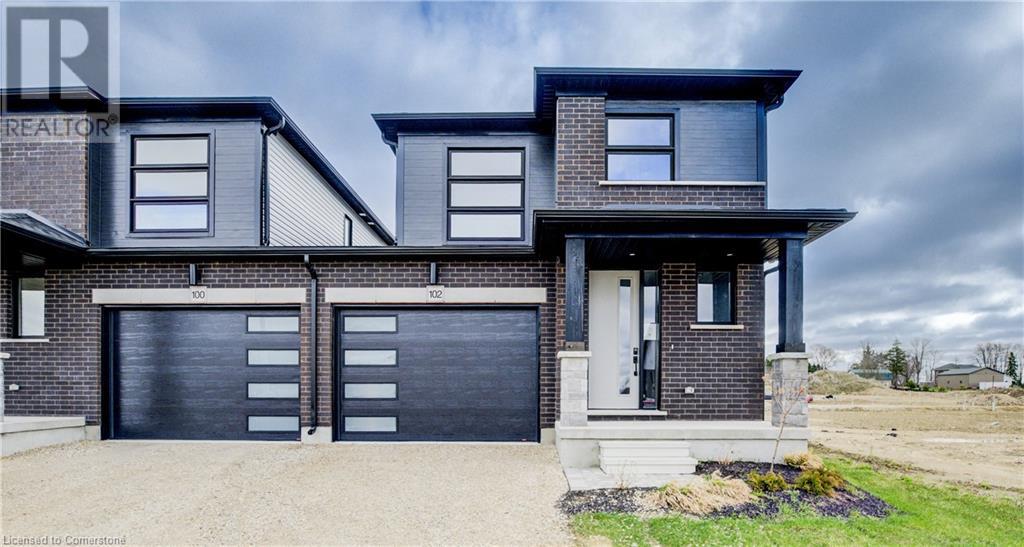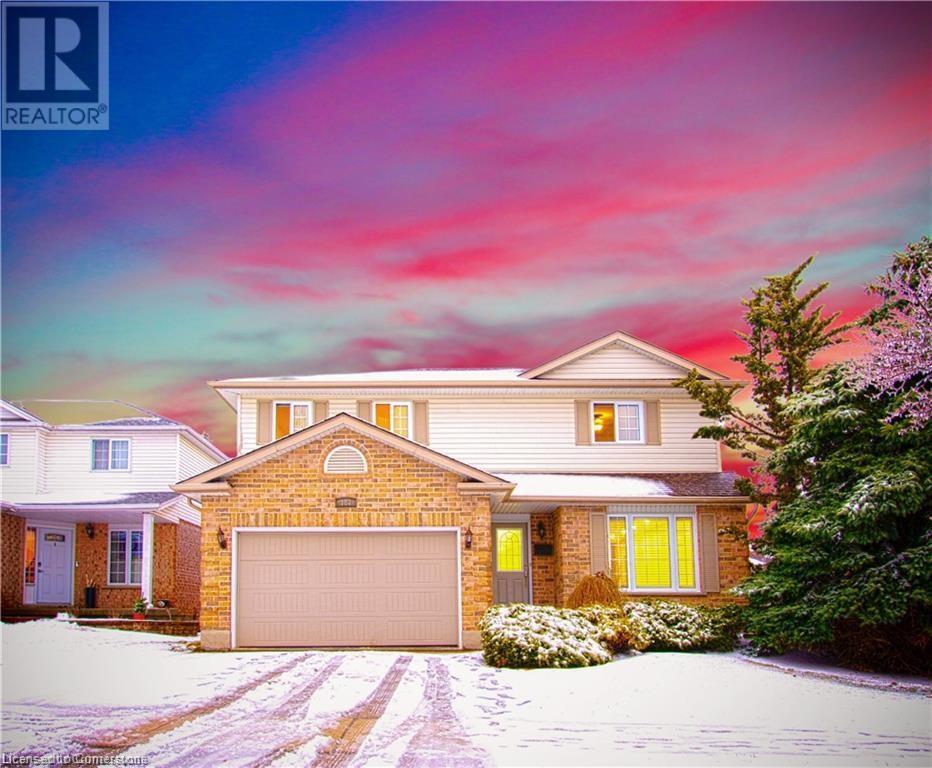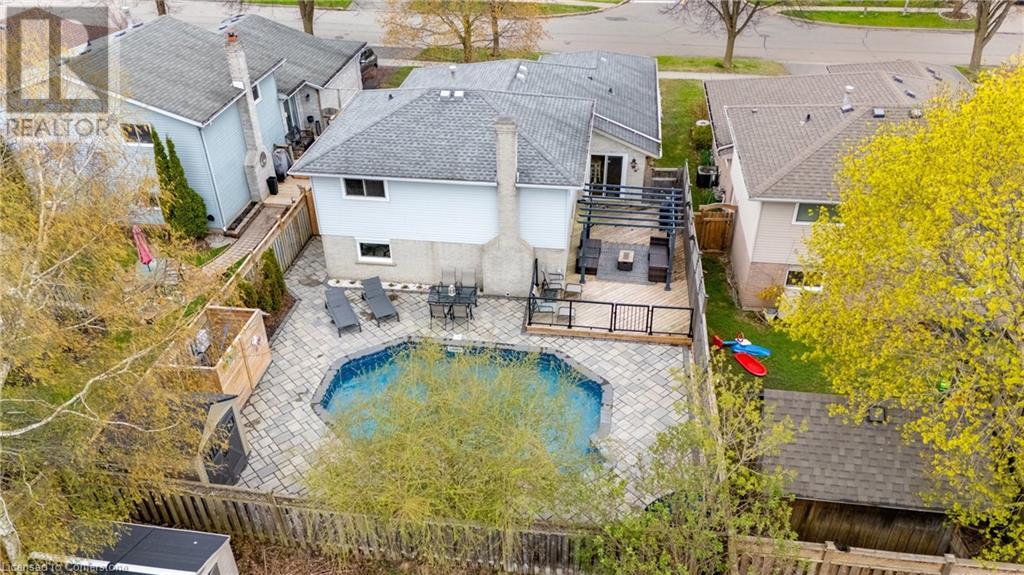152 Bean Street
Harriston, Ontario
Finoro Homes has been crafting quality family homes for over 40 years and would love for your next home to be in the Maitland Meadows subdivision. The Tannery model offers three distinct elevations to choose from, and this is the Tannery A. The main floor features a welcoming foyer with a closet, a convenient 2-piece bathroom, garage access, a spacious living room, a dining room, and a beautiful kitchen with an island. Upstairs, you'll find an open-to-below staircase, a primary bedroom with a walk-in closet, and 3-piece ensuite bathroom featuring a tiled shower, a laundry room with a laundry tub, a 4-piece bathroom, and two additional bedrooms. Plus, you’ll enjoy the opportunity to select all your own interior and exterior finishes! VISIT US AT THE MODEL HOME LOCATED AT 122 BEAN ST. (id:59646)
117 Thackeray Way
Harriston, Ontario
BUILDER'S BONUS!!! OFFERING $20,000 TOWARDS UPGRADES!!! THE CROSSROADS model is for those looking to right-size their home needs. A smaller bungalow with 2 bedrooms is a cozy and efficient home that offers a comfortable and single-level living experience for people of any age. Upon entering the home, you'll step into a welcoming foyer with a 9' ceiling height. The entryway includes a coat closet and a space for an entry table to welcome guests. Just off the entry is the first of 2 bedrooms. This bedroom can function for a child or as a home office, den, or guest room. The family bath is just around the corner past the main floor laundry closet. The central living space of the bungalow is designed for comfort and convenience. An open-concept layout combines the living room, dining area, and kitchen to create an inviting atmosphere for intimate family meals and gatherings. The primary bedroom is larger with views of the backyard and includes a good-sized walk-in closet, linen storage, and an ensuite bathroom for added privacy and comfort. The basement is roughed in for a future bath and awaits your optional finishing. BONUS: central air conditioning, asphalt paved driveway, garage door opener, holiday receptacle, perennial garden and walkway, sodded yards, egress window in basement, breakfast bar overhang, stone countertops in kitchen and baths, upgraded kitchen cabinets and more... Pick your own lot, floor plan, and colours with Finoro Homes at Maitland Meadows. Ask for a full list of incredible features! Several plans and lots to choose from – Additional builder incentives available for a limited time only! Please note: Renderings are artist’s concept only and may not be exactly as shown. Exterior front porch posts included are full timber. VISIT US AT THE MODEL HOME LOCATED AT 122 BEAN ST. (id:59646)
113 Bean Street
Harriston, Ontario
Stunning 2,174 sq. ft. Webb Bungaloft – Immediate Possession Available! This beautiful bungaloft offers the perfect combination of style and function. The spacious main floor includes a bedroom, a 4-piece bathroom, a modern kitchen, a dining area, an inviting living room, a laundry room, and a primary bedroom featuring a 3-piece ensuite with a shower and walk-in closet. Upstairs, a versatile loft adds extra living space, with an additional bedroom and a 4-piece bathroom, making it ideal for guests or a home office. The unfinished walkout basement offers incredible potential, allowing you to customize the space to suit your needs. Designed with a thoughtful layout, the home boasts sloped ceilings that create a sense of openness, while large windows and patio doors fill the main level with abundant natural light. Every detail reflects high-quality, modern finishes. The sale includes all major appliances (fridge, stove, microwave, dishwasher, washer, and dryer) and a large deck measuring 20 feet by 12 feet, perfect for outdoor relaxation and entertaining. Additional features include central air conditioning, an asphalt paved driveway, a garage door opener, a holiday receptacle, a perennial garden and walkway, sodded yard, an egress window in the basement, a breakfast bar overhang, stone countertops in the kitchen and bathrooms, upgraded kitchen cabinets, and more. Located in the sought-after Maitland Meadows community, this home is ready to be your new home sweet home. Don’t miss out—book your private showing today! VISIT US AT THE MODEL HOME LOCATED AT 122 BEAN ST. Some photos are virtually staged. (id:59646)
40 Anne Street W
Harriston, Ontario
This rare 4 bedroom end unit townhome offers 2,064 sq ft of beautifully finished living space and is ready for quick occupancy! Designed with a growing family in mind, this modern farmhouse style two-storey combines rustic charm with contemporary comfort, all situated on a spacious corner lot with excellent curb appeal.The inviting front porch and natural wood accents lead into a bright, well-planned main floor featuring 9 ceilings, a convenient powder room, and a flexible front room that's perfect for a home office, toy room, or guest space. The open-concept layout boasts oversized windows and a seamless flow between the living room, dining area, and the upgraded kitchen, complete with a quartz topped island and breakfast bar seating. Upstairs, the spacious primary suite features a 3pc ensuite and walk-in closet, while three additional bedrooms share a full family bath. Second floor laundry adds practical convenience for busy family life. Additional highlights include an attached garage with interior access, an unspoiled basement with rough-in for a future 2pc bath, and quality craftsmanship throughout. Experience the perfect blend of farmhouse warmth and modern design, with the reliability and style in the wonderful community of Harriston. Ask for a full list of premium features! Visit us at the Model Home 122 Bean Street. (id:59646)
30 Anne Street W
Harriston, Ontario
Step into modern farmhouse living with this beautifully finished end unit townhome available for immediate occupancy! 1,810 sq ft of thoughtfully designed space, this two storey home offers 3 bedrooms, 3 bathrooms, and a timeless exterior with clean lines, a welcoming front porch, and upscale curb appeal. The main floor features 9 ceilings, a spacious entryway, a convenient powder room, and a versatile flex room perfect for a home office, playroom, or reading nook. The open-concept layout flows effortlessly from the bright living room to the dining area and kitchen, where you'll find a large island with quartz countertops, breakfast bar seating, and ample cabinetry. Upstairs, the primary suite is a relaxing retreat with a walk-in closet and private 3pc ensuite. Two additional bedrooms share a stylish main bath, and the second level laundry adds everyday convenience. The attached garage provides extra storage and direct access into the home. Downstairs, the full basement is roughed in for a future 2pc bath and ready for your finishing ideas. This home perfectly blends the warmth of farmhouse charm with the clean lines and quality finishes throughout. Contact us today for a full list of features and inclusions or visit our Model Home located at 122 Bean Street in Harriston. (id:59646)
36 Anne Street W
Harriston, Ontario
Step into easy living with this beautifully designed 1,799 sq ft interior unit, where modern farmhouse charm meets clean, contemporary finishes in true fashion. From the moment you arrive, the light exterior palette, welcoming front porch, and classic curb appeal set the tone for whats inside.The main level features 9' ceilings and a bright, functional layout starting with a generous foyer, powder room, and a flexible front room ideal for a home office, reading nook, or play space. The open concept kitchen, dining, and living area is filled with natural light and made for both everyday living and weekend entertaining. The kitchen is anchored by a quartz island with a breakfast bar overhang, perfect for quick bites and extra seating. Upstairs, the spacious primary suite includes a walk-in closet and sleek 3pc ensuite with beautiful time work and glass doors. Two additional bedrooms, a full family bath, and convenient second level laundry round out this floor with thoughtful design. The attached garage offers indoor access and extra storage, while the full basement is roughed in for a future 2-pc bath just waiting for your personal touch. Whether you're a first-time buyer, young family, or down sizer looking for low maintenance living without compromise, this home checks all the boxes. Ask about the full list of features or visit our fully furnished Model Home at 122 Bean Street and explore all your options at Maitland Meadows. Come Home To Calm in Harriston. (id:59646)
102 Thackeray Way
Harriston, Ontario
Why settle for an ordinary semi when you can own one that feels more like a detached home? The Woodgate C is a stunning, brand new 2 storey semi-detached design only connected at the garage wall offering enhanced privacy, better sound separation, and unbeatable curb appeal. Move in ready and packed with upgrades, this modern home features a bold exterior blend of brick, stone, wood, and vinyl, large windows, a stylish garage door, and a covered front porch that invites you in. Step inside to main floor 9' ceilings, warm hardwood flooring, contemporary lighting, and a neutral colour palette that sets the stage for your personal style. The open concept main level is perfect for entertaining, with a sleek kitchen showcasing stone countertops, clean lined cabinetry, and a large island with breakfast bar seating. Upstairs, the spacious primary suite offers oversized windows, a walk-in closet, and a spa like ensuite with a tiled walk-in shower and glass enclosure. Two additional bedrooms and a full 4pc bath provide space for family or guests, while the upstairs laundry adds everyday convenience. The unspoiled basement includes a 3pc rough-in and egress window, giving you the flexibility to finish it as you like. Additional perks include: Oversized garage with man door and opener, saved driveway, fully sodded yard, soft close cabinetry, central air conditioning, Tarion Warranty and survey all included in the price. Visit the furnished Model Home at 122 Bean Street. (id:59646)
113 Thackeray Way
Harriston, Ontario
TO BE BUILT - THE HASTINGS model is ideal for those looking to right size without compromising on style or comfort. This thoughtfully designed 2 bedroom bungalow offers efficient, single level living in a welcoming, modern layout—perfect for retirees, first time buyers, or anyone seeking a simpler lifestyle. Step into the bright foyer with 9' ceilings, a coat closet, and space to greet guests with ease. Just off the entry, the front bedroom offers versatility—ideal as a guest room, office, or cozy den. The full family bath and main floor laundry closet are conveniently located nearby. At the heart of the home is an open concept living area combining the kitchen, dining, and great room perfect for relaxed daily living or intimate entertaining. The kitchen includes upgraded cabinetry, stone countertops, a breakfast bar overhang, and a layout that flows effortlessly into the dining and living areas. Tucked at the back of the home, the spacious primary bedroom features backyard views, a walk-in closet, and a private ensuite with linen storage. The basement offers excellent potential with a rough-in for a future bathroom and an egress window already in place. At the back, you will enjoy a covered area for a future deck/patio, and of course there is a single attached garage for your enjoyment. BONUS UPGRADES INCLUDED: central air conditioning, paved asphalt driveway, garage door opener, holiday receptacle, perennial garden and walkway, sodded yard, stone countertops in kitchen and bathrooms, and more. Ask for the full list of included features and available lots! Multiple floor plans available to suit your needs.** Model Home Located at 122 Bean Street. Photos shown are artist concept or of a completed model on another lot and may not be exactly as shown.** (id:59646)
109 Thackeray Way
Harriston, Ontario
TO BE BUILT - Designed with growing families in mind, The HARRISON A model is a stylish and functional two-storey home offering a flexible layout, quality finishes, and the ability to personalize your interior and exterior selections. This design features 3 bedrooms, 2.5 bathrooms, and a double car garage all wrapped in timeless curb appeal with a charming covered front porch. Inside, you’ll love the 9’ ceilings and large windows that flood the main floor with natural light. The open concept layout offers plenty of space for entertaining, while a dedicated mudroom off the garage keeps the chaos of daily life in check. The kitchen features stone countertops, modern cabinetry, and a great flow into the living and dining areas, perfect for busy family life. Upstairs you'll find three generously sized bedrooms, a beautifully tiled baths, and a convenient second-floor laundry room. The primary suite includes a walk-in closet and a private ensuite with stylish finishes and added storage. Additional features you will appreciate: hardwood floors on the main level, tiled bathrooms, gas furnace, central air conditioning, paved driveway, sodded lawns, garage door openers and so many more amazing touches already included in the price. Looking for more space? The basement awaits your finishing touches but comes with a rough-in for a future bathroom. Ask about the available 4 bedroom version of this floor plan! Don’t miss this opportunity to create your dream home from the ground up. Choose your finishes and make it truly yours. Visit the Model Home at 122 Bean Street to walk through this design or to view other available floor plans and speak with a sales representative.**Photos may include upgrades or show a completed version of this model on another lot and may not be exactly as shown.** (id:59646)
116 Stuckey Avenue
Baden, Ontario
Welcome to 116 Stuckey—a beautifully upgraded family home nestled in a sought-after neighbourhood with top-rated French Immersion schools. This 3-bedroom, 4-bathroom home offers the perfect blend of luxury, comfort, and functionality across three fully finished levels. From the moment you step inside, you’re welcomed by rich hardwood floors, elegant pot lighting, and an open-concept layout designed for both daily living and upscale entertaining. The heart of the home is the gourmet kitchen, complete with granite countertops, stainless steel appliances, a double oven, and decorative columns that add timeless character. Upstairs, you’ll find three generously sized bedrooms, all with hardwood flooring. The luxurious primary suite is a serene retreat, featuring a walk-in closet, skylight, and a spa-like 4-piece ensuite with a jetted tub. A sleek 3-piece guest bath and an upgraded laundry area with modern washer and dryer add to the thoughtful design. The versatile office/family room features a cozy gas fireplace and can easily be converted into a fourth bedroom—perfect for guests, a growing family, or a quiet workspace. Outside, enjoy a beautifully landscaped backyard oasis with a pergola-covered deck, the front of the home showcases $25,000 in professional masonry and landscaping. Outdoor lighting is set on timers, offering effortless ambiance. The fully finished basement adds extra living space with custom lighting, a modern 3-piece bath, and generous storage. Mechanical updates include a refurbished furnace and new central A/C—both in 2024. Additional features include remote-controlled lighting in the kitchen, basement, and primary bedroom. The 2-car garage offers overhead storage, rubber flooring, and MyQ garage door openers—allowing control and monitoring from your smartphone with remote access and scheduling features. This exceptional home is move-in ready and designed for modern living. Don’t miss your chance to make it yours. (id:59646)
187 Daimler Drive
Kitchener, Ontario
Welcome to your dream home a fully upgraded, move-in-ready detached masterpiece, offering over $70K in luxurious upgrades and exceptional craftsmanship. Featuring four expansive bedrooms and three spa-inspired full bathrooms, every corner of this home radiates style and sophistication. Step inside to discover gleaming hardwood floors, custom cabinetry, elegant granite countertops, and brand-new stainless steel appliances (2024), all designed to elevate your living experience. The bathrooms showcase exquisite Italian quartz vanities, blending luxury with everyday functionality. The fully finished basement is an entertainers paradise, complete with a stylish bar kitchen. Step outside to your private backyard oasis, where a covered deck provides the ultimate space for relaxing or entertaining year-round. Offering incredible potential for a legal duplex conversion or a private in-law suite, this property is an excellent opportunity for multi-generational living or generating rental income. Perfectly positioned near top-rated schools, Chicopee Ski & Summer Resort, Fairview Park Mall, and with easy access to Highway 401, this home combines luxury, location, and lifestyle into one spectacular (id:59646)
56 Kilkerran Crescent
Kitchener, Ontario
Welcome to 56 Kilkerran Crescent, a beautifully maintained and thoughtfully updated four-level backsplit situated on a quiet, family-friendly crescent just steps from the peaceful Strasburg Creek trails. This exceptional home offers a perfect blend of comfort, style, and functionality, making it ideal for modern family living. Upon entering, you'll immediately notice the attention to detail and quality craftsmanship evident throughout the home. The bright, open-concept main living and dining areas provide an inviting space for entertaining guests or enjoying memorable family dinners. The stunning, fully renovated kitchen is a chef’s dream, featuring sleek quartz countertops, a stylish backsplash, black stainless-steel appliances, and solid maple cabinetry with 17 soft-close dove-tailed drawers. The oversized island with seating for four serves as the perfect hub for casual meals and engaging conversations. Upstairs, you'll find three spacious bedrooms filled with natural light, complemented by a beautifully remodeled full bathroom showcasing contemporary finishes. The lower level, visible from the kitchen, offers a cozy family room with a gas fireplace, a fourth bedroom, a second stylish full bathroom, and a large laundry area. Modern vinyl flooring throughout ensures durability and ease of maintenance for busy family life. Step outside into your private outdoor retreat. The backyard features a heated saltwater inground pool—perfect for warm summer days and relaxing evenings—along with professionally landscaped gardens completed in 2022. This tranquil outdoor space is ideal for entertaining, outdoor activities, or simply unwinding in a peaceful setting. Located in a highly desirable area, close to scenic trails and family amenities, 56 Kilkerran Crescent combines stylish updates with practicality and convenience. Don't miss the opportunity to make this wonderful house your new home! (id:59646)













