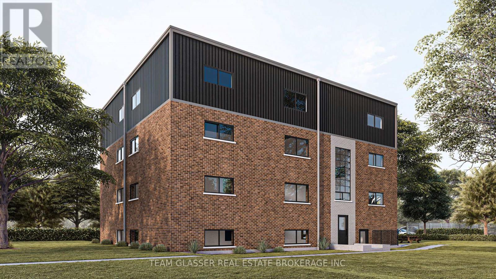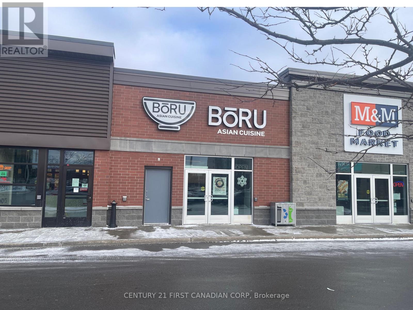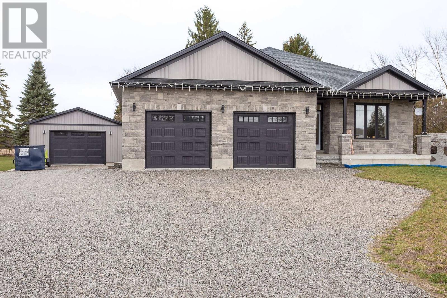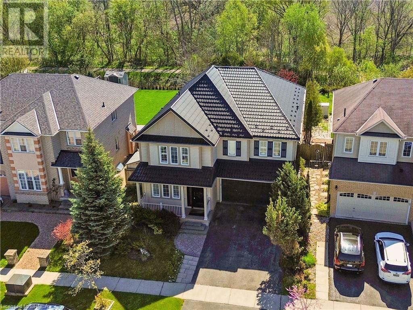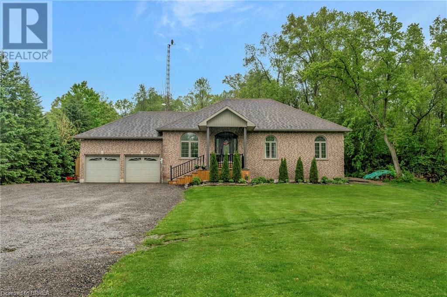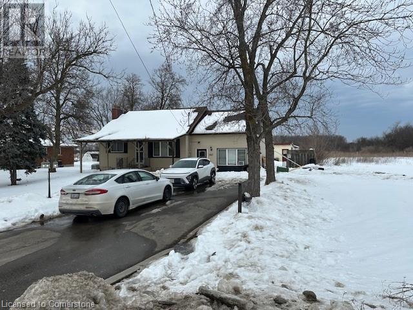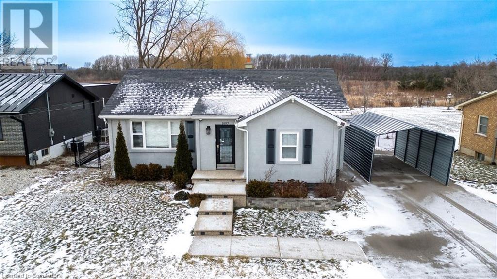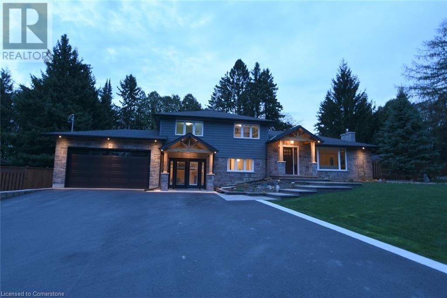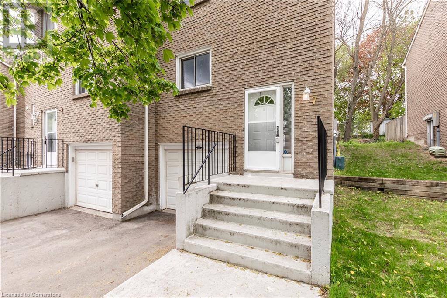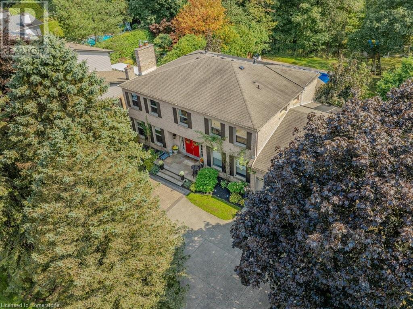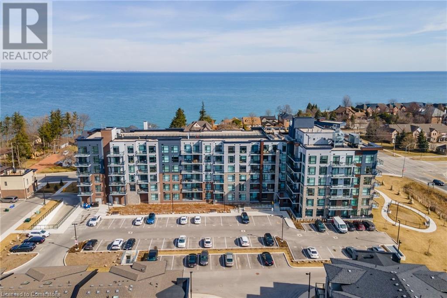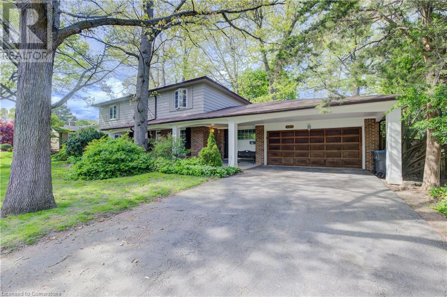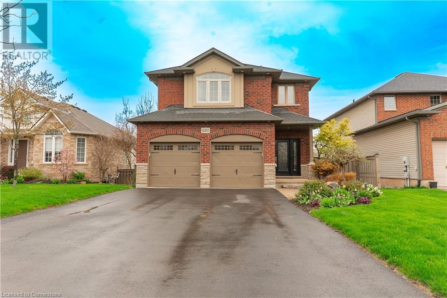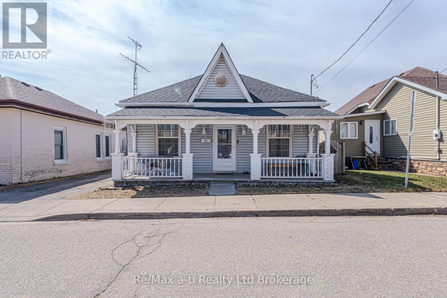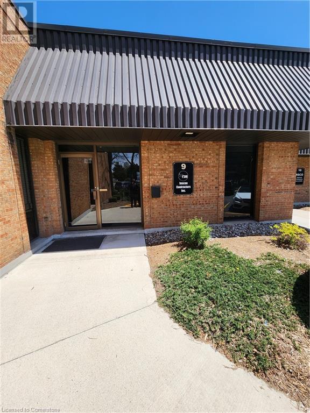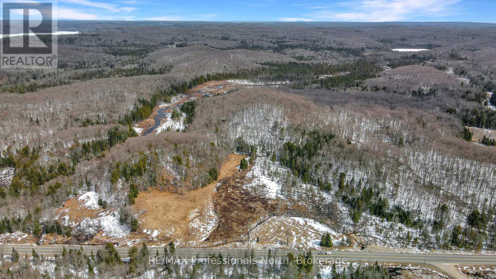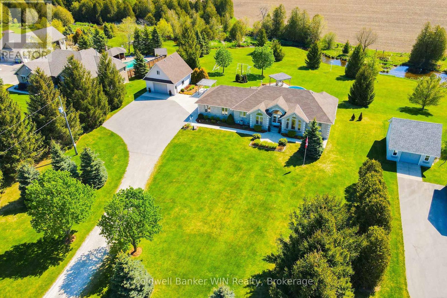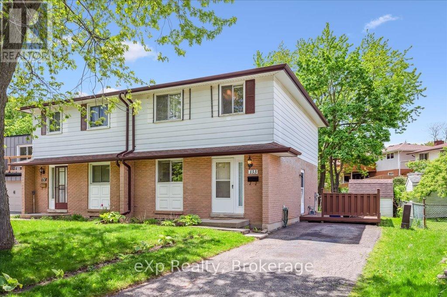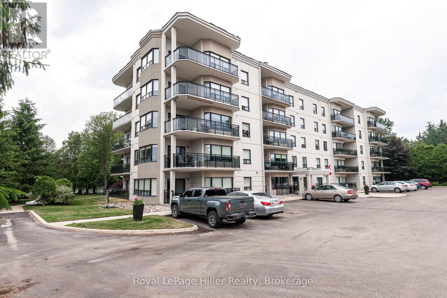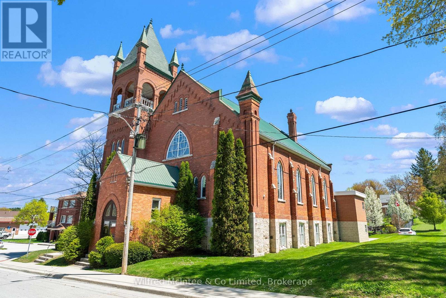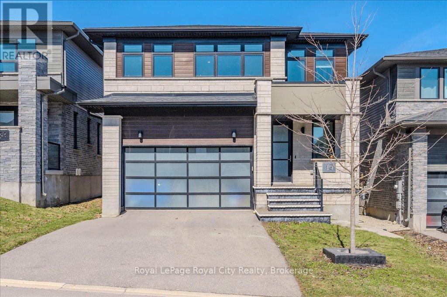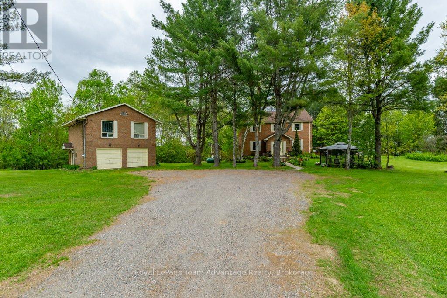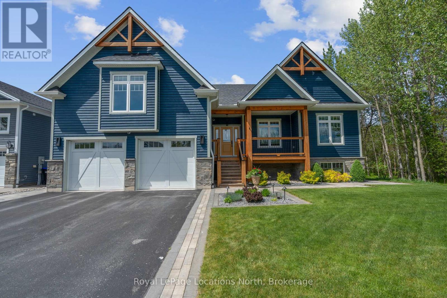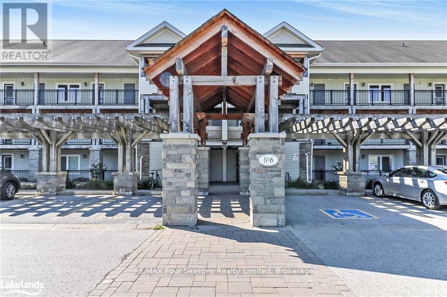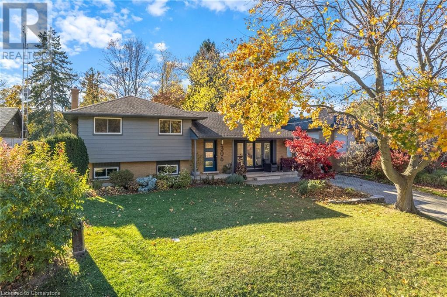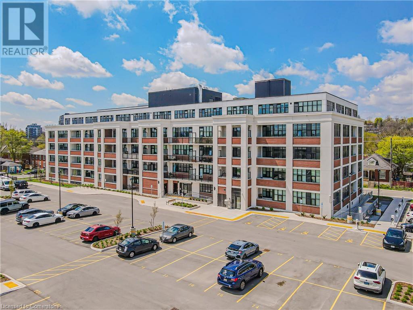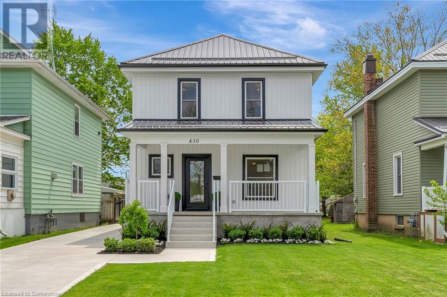Unit 13 - 400 Scenic Drive
London South (South J), Ontario
PRE-LEASING FULLY RENOVATED! Looking for a stylish, secure and comfortable place to call home? Our completely renovated 14-unit building offers the perfect mix of modern design and convenience for professionals and young families. With newly added units, top of the line features and a prime location near all the best amenities - these stunning apartments will not last long! This unit includes high end finishes and features such as quartz countertops, stainless steel appliances, kitchen islands and in-suite laundry. Modern conveniences such as central air conditioning, heat pumps and secure FOB entry are also included. This unit has exclusive features such as open-concept designs and access to wifi for an additional fee. This 2 plus den bedroom layout is 770sqft, however multiple layouts may be available to choose from. These units are conveniently located just minutes from downtown with easy access to the highway and a bus station right in front of the building. The building will be ready for occupancy in June 2025. We are now accepting pre-qualified applicants for our exclusive invitation for unit viewings before they are available to the public. This is your opportunity to secure a brand-new home in one of Londons most desirable locations. Dont miss out - spots are limited and filling up fast! PROMO ON NOW: 1 MONTHS FREE RENT WITH 3 MONTHS FREE PARKING PLUS WIFI FOR ANYONE SIGNING A 13 MONTHS LEASE STARTING IN JUNE 2025! Please be advised these photos are AI generated renderings as the building is currently under construction. (id:59646)
Unit 14 - 400 Scenic Drive
London South (South J), Ontario
PRE-LEASING FULLY RENOVATED! Looking for a stylish, secure and comfortable place to call home? Our completely renovated 14-unit building offers the perfect mix of modern design and convenience for professionals and young families. With newly added units, top of the line features and a prime location near all the best amenities - these stunning apartments will not last long! This unit includes high end finishes and features such as quartz countertops, stainless steel appliances, kitchen islands and in-suite laundry. Modern conveniences such as central air conditioning, heat pumps and secure FOB entry are also included. This unit has exclusive features such as open-concept designs and access to wifi for an additional fee. This 2 plus den bedroom layout is 770sqft, however multiple layouts may be available to choose from. These units are conveniently located just minutes from downtown with easy access to the highway and a bus station right in front of the building. The building will be ready for occupancy in June 2025. We are now accepting pre-qualified applicants for our exclusive invitation for unit viewings before they are available to the public. This is your opportunity to secure a brand-new home in one of Londons most desirable locations. Dont miss out - spots are limited and filling up fast! PROMO ON NOW: 1 MONTHS FREE RENT WITH 3 MONTHS FREE PARKING PLUS WIFI FOR ANYONE SIGNING A 13 MONTHS LEASE STARTING IN JUNE 2025! Please be advised these photos are AI generated renderings as the building is currently under construction. (id:59646)
Unit 12 - 400 Scenic Drive
London South (South J), Ontario
PRE-LEASING FULLY RENOVATED! Looking for a stylish, secure and comfortable place to call home? Our completely renovated 14-unit building offers the perfect mix of modern design and convenience for professionals and young families. With newly added units, top of the line features and a prime location near all the best amenities - these stunning apartments will not last long! This unit includes high end finishes and features such as quartz countertops, stainless steel appliances, kitchen islands and in-suite laundry. Modern conveniences such as central air conditioning, heat pumps and secure FOB entry are also included. This unit has exclusive features such as open-concept designs and access to wifi for an additional fee. This one bedroom layout is 380sqft, however multiple layouts may be available to choose from. These units are conveniently located just minutes from downtown with easy access to the highway and a bus station right in front of the building. The building will be ready for occupancy in June 2025. We are now accepting pre-qualified applicants for our exclusive invitation for unit viewings before they are available to the public. This is your opportunity to secure a brand-new home in one of Londons most desirable locations. Dont miss out - spots are limited and filling up fast! PROMO ON NOW: 1 MONTHS FREE RENT WITH 3 MONTHS FREE PARKING PLUS WIFI FOR ANYONE SIGNING A 13 MONTHS LEASE STARTING IN JUNE 2025! Please be advised these photos are AI generated renderings as the building is currently under construction. (id:59646)
4 - 1371 Beaverbrook Avenue
London North (North M), Ontario
Location, location, location! Boru Asian Cuisine, located at 1371 Beaverbrook Ave & Wonderland Rd, is a turnkey restaurant in one of London's busiest intersections with high visibility and traffic. This fully equipped restaurant features 28 seats, a walk-in cooler, two washrooms, and top-brand fridges and equipment. The modern interior has been recently upgraded, offering a ready-to-operate space. Surrounded by multiple apartment buildings, businesses, and a strong customer base, the location provides excellent signage exposure and ample parking. With affordable rent, this is a great opportunity to take over an established business or introduce your own concept in a booming area. (id:59646)
520 Fairground Road W
Norfolk (Fairground), Ontario
Welcome to your dream home where country charm meets modern convenience! This stunning brick and stone exterior with modern day design 4-year-old bungalow boasts 5 bedrooms & 3 bath all with quartz countertops. Sits majestically on a spacious just over half an acre lot backing onto a picturesque farmers field with a 24 x 44 Heated & A/C Shop with auto remote for the doors. Step inside to discover an inviting open-concept living space, featuring a stylish kitchen equipped with a gas stove, large island all with quartz countertops and a spacious walk-in Pantry. Living room walk out patio doors leading to a large covered deck with overhead ceiling fan, pot lights, & BBQ gas hookup. Primary bedroom including walk-in closet & a luxurious 5 piece ensuite complete with a walk-in shower. Main floor laundry. finished basement, three additional generously sized bedrooms, 4 piece bath. The finished basement is an entertainer's paradise, a sizable family room, a dedicated rec room for your pool table that is included. Outside, the backyard oasis awaits, featuring a covered deck ideal for dining, Plus, rest easy knowing your furry friends are safe with an heated dog kennel. Additional features include a 2 door car garage heated with auto remote and ample parking RV, Big truck, Boat come check it out for yourself. (id:59646)
Unit 20 - 301 Oxford Road W
London North (North N), Ontario
Prime Food Court Location in a Busy Mall! Close to UWO and University Hospital!! This 392 sq. ft. business enjoys a high-traffic corner spot in a bustling food court, offering a diverse menu of bubble tea, bingsu, waffles, croffles, ice cream, and more. The mall is packed with key amenities, including a library, Passport Service Canada, Scotiabank, Metro, and Shoppers, and has four main entrances, serving as a hub for the community with 13 apartment buildings and a school just across the street. An incredible opportunity with exceptionally affordable rent at only $1,535.60 (HST&TMI included) per month! **EXTRAS** Please book the showing on BrokerBay and avoid going directly to the store (id:59646)
16 Concord Place Unit# 431
Grimsby, Ontario
Modern 1-Bedroom Condo by the Lake! Welcome to carefree lakeside living in this beautifully maintained 1-bedroom condo, perfectly located just steps from the waterfront! This bright and open unit has the ideal blend of comfort and convenience — perfect for first-time buyers, downsizers, or savvy investors. Enjoy a stylish kitchen with modern finishes, a cozy living area filled with natural light, and a spacious bedroom with ample closet space. Step outside and soak in the lake breeze or head down to the recreation room, take a dip in the pool, or host a get-together in the party room — all just an elevator ride away! Building Highlights: Prime lakefront location, Recreation room, indoor pool, & party room, Well-maintained and secure building, easy access to walking trails, parks, shops, and transit. Don’t miss this chance to live by the water and enjoy the lifestyle you've been dreaming of! (id:59646)
155 Hunter Way
Brantford, Ontario
If your growing family needs more space—this home delivers in every way. With over 4000 square feet of finished living space and six total bedrooms, there’s room here for everyone to spread out and live comfortably. The floor plan offers thoughtful separation of spaces while still feeling open and connected, with oversized rooms, soaring ceilings, and architectural details throughout. The chef’s kitchen flows into a spacious great room with a gas fireplace, perfect for family gatherings. Upstairs, the primary suite is a true retreat, with a large walk-in closet and spa-like ensuite. The fully finished basement adds even more flexibility with extra bedrooms, a rec room, and a second fireplace. But it’s the setting that really makes this home stand out—situated on a premium lot backing onto trails and natural green space, the backyard is a hidden. Landscaped with a deck, gazebo, and pool, it’s built for both relaxation and entertaining. Metal roof, double garage, and countless architectural upgrades throughout. Located in one of Brantford’s most desirable family neighbourhoods—this is the kind of property that doesn’t come around often. Come see it for yourself. (id:59646)
30 Douglas Street
Brantford, Ontario
Welcome home to this beautifully updated brick bungalow on a private 1.61 acre lot, complete with the perfect blend of rural living and modern convenience. 30 Douglas St is tucked away at the end of a peaceful dead-end road, offering privacy, space and the convenience of being just 5 minutes to Burford, 15 minutes to Brantford, and 10 minutes to Highway 403. Step inside and be wowed by the bright, open-concept main floor, designed for both everyday living and entertaining. The stunning kitchen is a chef’s dream, featuring soft-close white cabinets, quartz countertops, a pot filler for easy cooking, stylish backsplash, and all included appliances. The spacious living room is warm and inviting, accented by a custom ship lap detail and electric fireplace, and patio doors to your large backyard deck. This home offers three generous bedrooms on the main floor, including a primary suite with a private walkout to the back deck, a walk-in closet, and a spa-like 3-piece ensuite bathroom. The fully finished basement (updated in 2024) adds even more living space, featuring a fourth bedroom, third full bathroom, a flex space ideal for a home office or gym, a gas fireplace, a brand-new dry bar, fresh carpeting, stylish railings, and pot lights throughout. Outside, the possibilities are endless! Enjoy quiet evenings around the large fire pit, explore the beautiful wooded area, or embrace country living with your very own chicken coop and chickens! The long driveway provides ample parking, and the attached 2-car garage ensures plenty of space for vehicles and storage. Bonus Upgrade: brand new septic tank installed May 2025. If you’re looking for a move-in ready home with modern upgrades, tons of space inside and out, and a peaceful rural setting, this is your dream home! (id:59646)
17 Erie Avenue N
Fisherville, Ontario
ATTENTION - all Renovators, Flippers or Investors - check out this unique, interesting & unbelievably priced property located in Fisherville - an engaging, rural rooted Haldimand County hamlet - 40/45 min commute to Hamilton, Brantford & Hwy 403 - 15 mins SW of Cayuga’s amenities - in-route to the beaches of Lake Erie. Former commercial type property is now recognized as full residential boasts 0.28ac incs 75ft of frontage on Erie Street N. extends to 175ft extra deep rear yard enjoying new treated wood perimeter fencing-2024 abutting ball diamond, outdoor arena/covered pavilion & large public playground/park. Incs attractive, solid building enhanced with brick exterior, sided gable ends & metal roof-2017 introducing 3745sf of above grade living area includes tastefully renovated 583sf 2 bedroom upper level apartment unit ftrs open concept, freshly painted kitchen cabinetry & new countertops accented w/new low maintenance flooring continues to west wing 4pc bath & laundry room. Now for the intriguing part - the 3162sf main level which has been completely gutted w/perimeter walls studded, insulated & vapour barrier incs re-built/shored up foundation-2023/24 w/majority of spray foam insulated crawl space & walls. Main floor blank canvas presents 5-6 huge rooms which can be incorporated into 2-3 residential apartment units depending on the choice of design. Extras - 360sf attached garage ftrs insulated, new plywood clad interior walls/ceilings & new metal roof-2024, separate 125 amp hydro services (breakers), 5000 gal water cistern, n/gas furnace, well functioning septic system, concrete driveway - even gas BBQ connection. Price reflects finishing required! Unlimited possibilities for the person with vision! (id:59646)
1907 Rymal Road E
Hamilton, Ontario
Prime Development Opportunity on Rymal Road – Assemble 5 Parcels for Maximum Potential! 1893, 1897 & 1899 , 1901, 1907 Rymal Road, Hamilton, Unlock the full potential of this purpose-built apartment site by assembling all three parcels, Zoning: C5 Mixed-Use Zoning approved, allowing for 6 to 12 floors. Unit Potential: Build 200+ units (buyer to confirm with the City of Hamilton. Infrastructure: Road widened with services at the property line. Turnkey Building Option: We can connect you with a CMHC approved builder to streamline your project. Vendor Financing: Vendor may consider a Vendor Take-Back (VTB) Mortgage for qualified buyers. This is a rare chance to acquire a high-visibility development site in a growing area with incredible potential for residential and commercial success. Don’t miss this opportunity to shape the future of Rymal Road (id:59646)
1897 Rymal Road E
Hamilton, Ontario
Prime Development Opportunity on Rymal Road – Assemble 3 Parcels for Maximum Potential! 1893, 1897 & 1899 Rymal Road, Hamilton, Unlock the full potential of this purpose-built apartment site by assembling all three parcels, Frontage: Over 241 feet along Rymal Road, Land Size: Just over 1 acre combined. Zoning: C5 Mixed-Use Zoning approved, allowing for 6 to 12 floors. Unit Potential: Build 200+ units (buyer to confirm with the City of Hamilton. Infrastructure: Road widened with services at the property line. Turnkey Building Option: We can connect you with a CMHC approved builder to streamline your project. Vendor Financing: Vendor may consider a Vendor Take-Back (VTB) Mortgage for qualified buyers. This is a rare chance to acquire a high-visibility development site in a growing area with incredible potential for residential and commercial success. Don’t miss this opportunity to shape the future of Rymal Road (id:59646)
6 Johnston Avenue
Dundas, Ontario
Welcome to 6 Johnston Avenue – McCormack Heights! This beautifully updated 3+1 bedroom, 3-bathroom home is perfectly situated just minutes from Dundas, right on the Ancaster-Flamborough border. Featuring numerous updates and additions, this turn-key property is move-in ready! The stunning kitchen offers a walkout to a custom patterned concrete patio and a gazebo, perfect for outdoor entertaining. The private, fenced yard includes two outbuildings, providing additional storage or workspace. Inside, enjoy a carpet-free home with two fireplaces and two spacious living areas. The lower level features a walkout with a separate entrance, as well as access from the garage, making it an ideal setup for an in-law or teen suite. Located close to Amazing Golf courses, Dundas Conservation Area, the rail trail, and a unique sulphur spring, this home offers the perfect blend of nature and convenience. Don’t miss your chance to see this exceptional property. (id:59646)
121 Morgan Avenue Unit# 7
Kitchener, Ontario
Very reasonable condo fee of $305.00 per month which includes water. This is an excellent three bedroom townhouse condo in a self managed condo corporation. Updated kitchen and both bathrooms. Gas fireplace in the basement and on the main floor that heats the home so well that the owners have never used the baseboard heaters in the bedrooms. Carpet free home. Large finished rec room in the finished basement. Two large storage areas under the stair landings, one is accessed through the garage and the other in accessed under the main floor stairs landing. Low condo fees and low taxes makes this a very economical and great condo. Perfect for the first time home buyer. (id:59646)
11 Robinhood Drive
Dundas, Ontario
Welcome to 11 Robinhood Drive in Dundas! Nestled on a lush pie-shaped .58-acre ravine. A secluded sanctuary offering total privacy, solar heated sparkling saltwater in-ground pool & parking for 8 cars. Meticulously transformed with $300,000 in high-end renovations & upgrades! With 4+2 spacious bedrooms, 3 full baths & 2 powder rooms this home offers room to grow. Gleaming hardwood floors & elegant crown moulding throughout. Live Large with 5200+ sqft of elegant living space! Entertain effortlessly in the living room with fireplace, host dinners in the formal dining room & enjoy the heart of the home a beautifully renovated kitchen with center island. The sunroom offers indoor-outdoor living with views of the ravine & pool. The family room features custom built-in cabinetry & a fireplace the perfect spot to relax & unwind. A dedicated home office & the main-floor laundry & direct access to the 2-car garage add convenience. Private primary retreat features a walk-in closet with built-in laundry & a beautifully renovated spa-like 5-piece ensuite. Upgraded 5-piece main bath adds the perfect finishing touch to the upper level. A newly renovated lower level offers the perfect retreat with 2 bedrooms, bathroom, rec/games room, gym & convenient walk-up to the backyard. A handy kitchenette with fridge & microwave for late-night snacks. Special updates include: all front windows, garage doors, exterior front and shutters painted, light fixtures, solar heated salt water pool; playhouse, outdoor fire pit; deck, chimney, front porch and much more. Convenience & community just steps to shopping, transit, top-rated schools & beautiful parks. With easy access to major routes, commuting to Hamilton, Burlington & the Niagara Peninsula is a breeze! This expansive, move-in ready home offers unparalleled luxury and tranquility, combining elegance and serenity for an extraordinary living experience. It serves as the perfect sanctuary for those seeking a peaceful retreat in style. (id:59646)
600 North Service Road Unit# 613
Stoney Creek, Ontario
Welcome to this breathtaking 1-bedroom condo on the building's top floor, situated directly across from Lake Ontario! Enjoy the added convenience of underground parking for one vehicle and a unit-level storage locker. From the moment you step inside, you are greeted by tall ceilings, exceptional natural light, tasteful flooring, and a thoughtfully designed floor plan. The foyer is spacious and offers a full-size coat closet. The eat-in kitchen features white cabinetry, ample storage and counter space, stainless steel appliances, and a wide peninsula. The living room is beautiful and bright, with a sliding door walkout to your private balcony, which is the ideal space for relaxing outdoors, taking in the panoramic lake views, or watching the sunrise. The spacious bedroom features a double closet with built-in organizers and expansive east-facing windows. Completing this great home is a 4-piece bathroom and in-suite laundry. This well-maintained, mid-rise condominium offers a media room, a party room, a pet spa, visitor parking, and a rooftop terrace with barbecues and plenty of seating. This serene location is just steps from the waterfront, the Newport Yacht Club marina, and numerous parks, and is close to renowned restaurants, wineries, fruit farms, and golf courses. Ideal for commuting, enjoy easy highway access to the QEW Toronto and Niagara. Now is your chance to make this beautiful Stoney Creek condo yours! (id:59646)
951 Essa Crescent Unit# Bsmt
Pickering, Ontario
The house is a newly renovated bungalow with high-end finishes. The house has a bright and spacious floor plan with 2 bedrooms in the basement with a separate entrance and a full bathroom. The kitchen features quartz counter and backsplash, brand-new stainless-steel appliances, and is suitable for cooking and entertaining. The living room has hardwood floors, pot lights, and an abundance of natural sunlight. The house has laundry facilities on the lower level and plenty of storage space The house is located near a lake, Bruce Handscomb Park, and a scenic marina with walking and biking trails. (id:59646)
2073 Tenoga Drive
Mississauga, Ontario
The three most important words in real estate, LOCATION, LOCATION, LOCATION. Welcome to 2073 Tenoga Dr, hitting the market for the first time. This beautiful two-story home is situated in the quiet family-oriented Sheridan community of Mississauga, on a great size lot (100 x 125-ft) surrounded by mature trees. This community gives you the space to feel like you’re living in the country but with all of the amenities of city living close by. There is plenty of room for parking at least six cars and opportunities to do what you please with the yard. As you step inside through the front door you will be greeted with an abundance of natural light provided by the large picture windows and sprawling main floor layout. This sun-filled residence offers the perfect blend of comfort and privacy for any family. On the second floor you will find a generous primary suite and three additional bedrooms that provide ample space for your family or guests. The partially finished basement offers exceptional additional living space, that includes a massive recreation area and a sauna. Keep it the way it is, or build your dream retreat, the options are endless. Finally, if you are still looking for a reason to love this home, just step outside through the patio sliders and take a walk through the oversized sunroom. Another great space for entertaining or hosting large family gatherings to your private backyard , surrounded by mature trees for outdoor enjoyment. Located within proximity to top-ranked schools, parks, golf courses, and all major essential amenities. Take advantage of the easy access to major highways 403 and the QEW ensuring a timely commute. These homes do not come up often. The possibilities for this home are endless. Don't miss out! (id:59646)
4303 Arejay Avenue
Beamsville, Ontario
Welcome to this stunning 3+1 bedroom, 3.5 bathroom two-storey home nestled in one of Beamsville’s most desirable family-friendly neighbourhoods. Impeccably maintained, this former model home radiates pride of ownership throughout. Step inside to find a spacious main floor featuring a stylish kitchen with upgraded finishes, featuring porcelain counters and open to a cozy family room—ideal for everyday living and entertaining. The luxury vinyl over hardwood adds warmth and durability, and a walk-out leads to a large private deck, perfect for summer gatherings. A convenient 2-piece bath and main floor laundry with inside access to the 2-car garage complete this level. Upstairs, enjoy newer carpeting throughout. The primary suite offers a walk-in closet and a private 3-piece ensuite. Two additional generously sized bedrooms share a bright 4-piece bath—an ideal layout for growing families. The fully finished walk-out basement extends your living space with a large recreation room, an additional bedroom, 3-piece bathroom, and a bonus room—perfect for a home office, playroom, or hobby space. Additional features include Central Vac, hydro and hookup for hot tub and Gas BBQ and professionally painted. Located just minutes from the QEW, local schools, parks, and the world-renowned Niagara Bench wine region, this home truly has it all—comfort, convenience, and community. (id:59646)
4 Myers Lane
Ancaster, Ontario
Welcome to this elegant end-unit townhome offering over 2,000 sq ft of beautifully finished living space, including a walk-out basement, in the highly sought-after community of Ancaster. Nestled in the natural charm of Ancaster Village, this freehold property is surrounded by mature trees, scenic parks, and peaceful trails. You’re just a short stroll from SmartCentres shopping plaza, with quick access to Hwy 403—making daily commutes a breeze. This impressive home features 3 bedrooms, 4 bathrooms, and a bright walk-out basement—perfect for extended family living, a home office, or an inviting entertainment area. Thoughtfully renovated in 2025, with roof shingles replaced in 2021, and a new A/C (2023), it offers truly move-in-ready convenience and low-maintenance living. Enjoy outdoor living on not one, but two private spaces: a balcony on the main floor and a spacious deck off the walk-out basement—perfect for your morning coffee or evening unwind. Don’t miss your chance to own this exceptional home. (id:59646)
337 Beach Boulevard Unit# 25
Hamilton, Ontario
Located in a coveted lakefront beach community, this spacious end-unit townhome features 8 extra windows. The ground floor features a large foyer, plenty of storage space and contains an inside entry to the garage. The second level is designed for both everyday living and entertaining, featuring a kitchen with a breakfast bar, a sunlit living room, and a dining room that walks out to a balcony with a view of the lake. Upstairs, the third level boasts three bedrooms and a well-appointed 4-piece bathroom, offering ample space for family, guests, or a home office. Just steps to the beach boardwalk, you’ll love morning strolls by the water and the peaceful lifestyle this community offers. New carpet (2025), freshly painted. (id:59646)
42 Lawrence Street
Brant (Brantford Twp), Ontario
Welcome to your new home!!! This adorable bungalow is much larger than it appears and has had extensive renovations. As you enter the home, you feel the warmth and coziness! With three bright spacious bedrooms, a central living room, renovated kitchen and bath and a bonus room in the back of the house, perfect for a toy room, keeping your main room uncluttered, a home office or den or a secondary shared space looking out to the large fully fenced yard. Updates include: New roof (2019), furnace (2018), air conditioning (2019), flooring throughout(2018), kitchen (2019), new main bath (2019), Back deck (2019), upgraded attic insulation (2019), and main floor windows updated. The basement is dry and perfect for all your storage needs. Located close to the Hospital, amenities, schools, public transit and the 403. Don't miss out on this One!! Everything has been looked after!! Just move in and enjoy! (id:59646)
8 Charleswood Crescent
Hannon, Ontario
Welcome to this unique and one of the kind executive T/house featuring 9' ceiling on main level, located in the sought after Upper Stoney Creek area is where you want to call home! Beautifully designed layout with separate seating area/ den & huge great room open concept to family room, kitchen & your formal dining room. Gorgeous wood flooring throughout main level with upgraded stylish oversized tiles in foyer, kitchen & powder room. Outstanding kitchen with high end appliances, crown molding, pantry and great peninsula open to your family room. Your master bedroom oasis offers a huge walk in closet & large windows. For your convenience find your laundry room on the 2nd floor with built in cabinetry & tons of linen storage. Your finished basement is updated with engineered flooring, pot lighting & 3 pc bath. Your large rec room offers extra living space & additional storage. Enjoy & entertain in your fully fenced backyard with access to garage. This home is a pure gem! OPENHOUSE May 17 & 18 from 2-4pm! Room size approx. (id:59646)
23 Nelles Boulevard
Grimsby, Ontario
Welcome to 23 Nelles Boulevard! Beaming with character and nestled in one of Grimsby’s most desirable neighbourhoods, this beautifully maintained 1.5-storey Shafer-built home is sure to impress. With a 2+1-bedroom, 2-bathroom layout, the bedrooms are distributed across all three levels, combining thoughtful design and modern comforts. The main floor features hardwood floors throughout, a bright living room with a gas fireplace framed in stone and finished with a custom-crafted wooden mantel, and a remodelled kitchen (2020) offers updated design elements and functionality. Also on the main level is a well-sized bedroom and a stylish 3-piece bathroom with a walk-in rainfall shower. A laundry room, added in 2024, adds convenience and practicality to the space. Upstairs, you’ll find a spacious primary bedroom with a roughed-in ensuite bathroom—ready for your imagination and personal touches. The finished basement includes a bedroom and 4-piece bathroom, added about five years ago, is ideal for guests, in-laws, or extra family space. Step outside to a fully fenced backyard, nicely suited for families or pet owners, complete with a deck, pergola, and large access gates leading to the asphalt driveway and side entry. Located just a short walk from downtown, parks, schools, and shopping, with easy access to the QEW—this home offers charm, comfort, and convenience. (id:59646)
99 Mill St N
Waterdown, Ontario
Historic Charm Meets Modern Living! This beautifully updated century home in the heart Waterdown is a must-see! Featuring 4+1 bedrooms, 2 full baths, 3 gas fireplaces, and incredible curb appeal, this home combines timeless character with today’s comforts. The spacious living room with pot lights, a large formal dining room complete with a fabulous box bay window, cozy reading nook and double closets create an ideal setting for family gatherings both large and small. The spotless kitchen featuring white cabinetry, subway tile backsplash, quartz countertops, pot lights, and stainless steel appliances, all create a harmonious blend of old-world charm and current-day style. Antique passage door from the kitchen to the family room featuring vaulted ceilings, cozy gas fireplace & walkout to the recent deck with sleek glass railings, offering a seamless indoor/outdoor living experience. This home also offers a main floor bedroom, office, laundry and a full bath. Upstairs you'll find a spacious primary suite filled with sunlight and an oversized closet, two additional bedrooms, and another full bath-all accented by California shutters adorning the many windows. A fully fenced backyard with multiple seating areas, stone patios, gorgeous landscaping, and a custom shed is perfect for entertaining! Basement is fully waterproofed (2024) with dual sump pump and battery backup system. Enjoy fabulous small-town charm, modern updates and meticulous care throughout. Walk to the boutique shops, cafes, and restaurants within this quiet and welcoming neighborhood. You will find the Bruce Trail located within walking distance where you can enjoy the renowned hiking and biking trails. Waterdown Village offers a true sense of community where friendly neighbors, weekend farmers markets, and seasonal festivals bring the town to life with warmth and character. Don't miss your chance to experience this extraordinary property-where every corner tells a story and every detail feels like home. (id:59646)
250 Wyecroft Road Unit# 9
Oakville, Ontario
Professional office to suit all of your needs. Just south of the QEW in Oakville, off Dorval. Excellent visibility. Nicely updated and finished. 5 great sized offices, good sized open work space and plenty of space for files and storage. Well maintained commercial condo in high end complex. (id:59646)
1179 Rosethorne Road
Oakville (Ga Glen Abbey), Ontario
Elegant Home in Prestigious Glen Abbey on a Quiet, Family-Friendly Street. Welcome to this exceptional family residence nestled in the heart of one of Oakville's most sought-after communities, celebrated for its mature landscapes, top-tier schools, and unmatched lifestyle amenities. Perfectly situated on a quiet, tree-lined street, this meticulously maintained 4+1 bedroom, 4-bathroom home offers the ideal balance of refined elegance and everyday comfort. Step inside to a thoughtfully designed layout featuring hardwood flooring, sun-filled principal rooms, and a welcoming living space anchored by a cozy fireplace. The chef-inspired kitchen boasting stainless steel appliances, granite countertops, and generous cabinetry perfect for daily living and entertaining. Upstairs, the expansive primary suite serves as a luxurious retreat, with an ensuite featuring a jacuzzi soaking tub, walk-in shower, and two walk-in closets. The three additional bedrooms provide flexibility for family, guests, or home office needs. The fully finished basement extends the living space with a versatile 5th bedroom, ideal as a guest suite, home gym, or playroom, along with a spacious recreation area and a 3-piece bathroom with a walk-in shower. Step outside to your private backyard retreat, surrounded by mature greenery and highlighted by a large deck ideal for summer dining, lounging, and outdoor entertaining. Glen Abbey is renowned for its extensive network of scenic trails that weave through parks, ravines, and natural green spaces offering a tranquil escape just steps from your door. Located minutes from excellent schools, golf courses, community centres and shopping, this home delivers unmatched convenience in a highly desirable setting. Dont miss this rare opportunity to own a beautifully appointed home in one of Oakville's premier neighbourhoods. Schedule your private showing today and experience luxury living in Glen Abbey. (id:59646)
1235 Field Drive
Milton (Cl Clarke), Ontario
Welcome to 1235 Field Drive! This Great Gulf built "Robertson" 4-bedroom home is being offered for the first time on the market. Nestled in a prime location, this home offers an array of modern updates and spacious living areas. The heart of the home boasts a recently updated kitchen complete with stainless steel appliances, granite countertops, and large island and pantry. Ideal for culinary enthusiasts and family gatherings alike. The large eat in area is perfect for daily dining, or entertaining larger groups of family. The space opens to the expansive family room, perfect for movie nights and get-togethers. The main floor has additional separate formal living and dining rooms which provide elegant spaces for hosting dinners and celebrations. New main floor porcelain tiles provide a modern look and easy maintenance and the convenience of a main floor laundry room also makes daily chores a breeze! A gorgeous staircase leads you to the second floor where you will find a dedicated office space which offers a quiet retreat for work or study. The four bedrooms are quite large in size; the primary with double walk in closets and a large ensuite bath with separate soaker tub and shower. The finished basement adds extra living space AND IS A LOT OF FUN!! Ideal for a music jamming space, teen hangout, playroom, gym, or additional entertainment area. Relax and enjoy your morning coffee or evening sunset on the charming front porch. The street is quiet, and the neighbours are friendly! Meanwhile, the fenced-in backyard ensures privacy and security, making it perfect for children and pets. Finally, unwind in the luxurious swim spa, a wonderful addition for year-round enjoyment and relaxation. The layout of the house is meticulously designed to offer both functionality and aesthetic appeal. The bedrooms are exceptionally large, providing ample space for comfort and personalization. This beautiful home is conveniently located close to schools and shopping. (id:59646)
1706 - 480 Front Street
Toronto (Waterfront Communities), Ontario
Welcome to The Well, Toronto's most anticipated mixed-use development, blending residential living with vibrant retail and office space. Nestled in the heart of the city at Front Street and Spadina, The Well sets new standards for urban living.This modern 815 sq ft 2 bedroom, 2 bath corner unit offers 9ft ceilings, an upgraded kitchen with integrated appliances & quartz island, a large East facing balcony and 1 parking spot. State of the art amenities; including a gym, dining/lounge, media room, dog run, outdoor pool & rooftop terrace + Tridel Connect, Smart HomeTechnology. The Well redefines what it means to live in the heart of Toronto with 7.8 acres of unique boutiques to top-notch restaurants and entertainment all at your doorstep. A unique place to eat, shop, work, live and play! (id:59646)
81 Armstrong Avenue
Hamilton, Ontario
FULLY RENOVATED home in a quiet Hamilton neighborhood, offering the perfect blend of MODERN DESIGN and FUNCTIONAL LIVING. This move-in ready property features 3 BEDROOMS ABOVE GRADE and 3 FULL BATHROOMS, with a beautifully FINISHED BASEMENT that includes an EXTRA BEDROOM and a SEPARATE IN-LAW SUITE — ideal for EXTENDED FAMILY or INCOME POTENTIAL. Enjoy stylish upgrades throughout, including a sleek new kitchen, updated bathrooms, and quality finishes from top to bottom. With a PRIVATE YARD and close proximity to schools, parks, and transit, this is a TURNKEY OPPORTUNITY you don’t want to miss (id:59646)
Part 2 Highway 118
Highlands East (Monmouth), Ontario
Explore the potential of this 31.8-acre building lot just a short drive from the Village of Haliburton. Tucked away in a natural setting yet close to local essentials like restaurants, shops, schools, and healthcare, this property offers the perfect balance of seclusion and convenience. Whether you're planning a private retreat, a hobby farm, or your forever home, there's room here to bring your vision to life in the heart of Haliburton County. (id:59646)
Part 3 Highway 118
Highlands East (Monmouth), Ontario
This 40-acre building lot offers the perfect blend of privacy and convenience, located just minutes from the Village of Haliburton. Enjoy easy access to local amenities including shopping, dining, schools, healthcare, and year-round recreational opportunities. With plenty of space to build your dream home or getaway, this property is ideal for nature lovers, hobby farmers, or those seeking room to roam in cottage country. (id:59646)
1357 Dickie Lake Road
Lake Of Bays (Mclean), Ontario
Located just 2 hours from Toronto and minutes from Bracebridge, Huntsville, and Algonquin Park, this 3-bedroom, 1.5-bath Viceroy-style cottage is your perfect Muskoka escape. Set on a well-treed lot with 110 feet of natural, smooth rock shoreline and over 300 feet of depth, it offers wide open lake views, a clean waterfront, and exceptional privacy. The older cottage has great potential bring your tools for some TLC or tear it down and build your dream waterfront home on this prime lot. Partial clearing around the building, easy year-round access, and a peaceful dead-end road make this property ideal for year-round enjoyment. Enjoy direct access to local snowmobile and ATV trails, and explore the best of Muskoka and Algonquin just a short drive away. Don't miss this rare opportunity on desirable Dickie Lake! (id:59646)
117 Pugh Street
Perth East (Milverton), Ontario
TIME TO MOVE IN! Where can you buy a large bungalow for under 1 million these days???? In Charming Milverton thats where... Only 25 minute traffic free drive to KW and Guelph! Its ready to move in! This 1833.56 sq ft on the main floor beautifully crafted 2-bed, 2-bath bungalow build by Cedar Rose Homes offers the perfect blend of luxury and comfort. As you step inside, youll be greeted by the spacious, open-concept layout featuring soaring vaulted ceilings that create an airy, inviting atmosphere and a lovely large Foyer. The heart of the home is the gourmet kitchen, designed for those who love to entertain, complete with sleek stone surfaces, a custom kitchen and a large, oversized kitchen island, ideal for preparing meals and gathering with loved ones. The living area is perfect for cosy nights with a fireplace that adds warmth and charm to the space and surrounded by large windows making that wall space a show stopper. The large primary bedroom provides a peaceful retreat with ample space for relaxation and the luxury ensuite and walk-in closet offer an elevated living experience. From your spacious dining area step out thru your sliding doors onto the expansive covered composite deck, which spans nearly the entire back of the house. Covered for year-round enjoyment, it overlooks your fully sodded yard and tranquil greenspace, creating a serene outdoor oasis. The thoughtfully designed basement offers endless possibilities, featuring an open-concept space that can easily be transformed into 2-3 additional bedrooms, plus a massive Rec room, is already roughed in for a 3rd bath, a home office, or an in-law suite. With its separate walk up entrance to the garage, this space offers privacy and versatility for your familys needs not to mention fantastic development opportunity for multi family living. Builder is willing to finish if looking to discuss! This exceptional home is crafted with top-tier materials and upgrades are standard, ensuring quality and longevity. (id:59646)
1484 Bat Lake Road
Minden Hills, Ontario
Where to begin....step onto this property and never want to leave. Almost 6 acres with two driveways on Canning Lake, the Southern-most lake of The Highland's premiere 5-lake chain. Lovingly referred to as "Cedar and Pines", the 1,184 sq. ft. year-round cottage is beautifully appointed with a cathedral ceiling and open concept. The kitchen offers granite countertops, quality oak cabinetry and stainless steel appliances. A large dining area ensures room for the whole family. Many upgrades include but are not limited to, a new Mitsubishi Heat Pump offering air conditioning, additional insulation in the ceiling and in the crawl space. The cottage is built for entertaining. Start with the expansive 800 sq. ft. deck complete with custom glass and stainless steel railings for an unobstructed view of the waterfront, the large covered firepit, two adorable bunkies right on the water, and the fun Games Bunkhouse which comes complete with a large deck facing the water, a Jotul woodstove, an entertainment area on the main floor, and a loft with lots of sleeping space. Exterior lighting extends your day of fun into the evening. The large dock comes includes a gazebo with an electric retractable canopy and two boat whips. There are two sheds with hydro and lots of space for parking. The warmth and charm of this cottage and surrounding property will transport you to a different world and is not something to be missed. (id:59646)
411317 Southgate Siderd 41 Side Road N
Southgate, Ontario
As you drive up this tree lined driveway, you will instantly be impressed by this custom-built bungalow and property. This home is located on 2.5 acres of picturesque land with landscaped gardens, country views, and a creek flowing through the back of the property. The bungalow has been elegantly finished with ash hardwood floors, cathedral ceilings, an abundance of windows, and a well thought out floorplan to suit your families needs. The custom oak kitchen is perfect for entertaining with a large island for extra seating, walk-out to the outdoor patio, and open-concept floor plan to the dining and living areas. The main floor features a mud room with a walk-in closet, convenient access from the 22 x 24 attached garage, and laundry room with 2-piece bathroom. The primary bedroom is large in size with tons of natural light, a walk-in closet, and a 3-piece bathroom across the hall. The finished basement has 9ft ceilings, in-floor heating, and walk-out to the backyard with an above ground pool. The large rec room has a cozy wood fireplace and a separate room built for wood storage with a wood shoot. There is a large 4-piece bathroom, and both bedrooms in the basement have their own walk-in closet. This home is also wired with a generator hookup. Outside you will enjoy summers on the patio overlooking the country views. There is a stone staircase leading you to the pool area and additional patio. Lots of space here for your cars, toys, and tools with the 23 x 25 heated detached garage with an upstairs loft. Your family will be spoiled living here with cost efficient natural gas heating, fiber internet, and quiet country living, all within 5 minutes of Mount Forest. (id:59646)
133 Ingleside Drive
Kitchener, Ontario
Charming 2-Story semi-detached in prime location, ready for your finishing touches! This 3-bedroom, 1-bathroom semi-detached home is full of potential and perfect for buyers looking to make a space their own. Featuring original parquet flooring throughout including under the carpet, this solid home offers a great layout and classic charm.Located in a quiet, family-friendly neighborhood, you'll love the convenience of being just steps to public transit, a short stroll to the peaceful trails of Monarch Woods, and close to groceries and shopping.Whether you're a first-time buyer, investor, or renovator, this is a fantastic opportunity to bring your vision to life. This home is being sold as-is, dont miss your chance to unlock its full potential! (id:59646)
209 - 160 Romeo Street
Stratford, Ontario
Welcome to Queens Court, one of Stratfords most desirable condo communities! This spacious, meticulous 2-bedroom plus den, 2-bath unit offers a bright, open-concept layout with beautiful bamboo flooring. Enjoy views backing onto the tennis courts and park system, creating a peaceful, natural backdrop. The den provides flexible space for a home office or guest room and the unit has it's own in-suite laundry. Included is a convenient underground parking spot for year-round convenience, a storage locker, and a gathering room for social activities. Ideally located just steps from the renowned Festival Theatre, with easy access to east-end amenities and within walking distance to Stratfords vibrant downtown core. A perfect blend of comfort, location, and lifestyle. (id:59646)
111 2nd Avenue S
Arran-Elderslie, Ontario
For Sale: Historic St. John's United Church A Grand Space Full of Possibility! After 150 years of heartfelt worship and community service, St. John's United Church in the charming town of Chesley is closing its doors offering a rare and exciting opportunity for the visionary buyer! This approximately 8,000 sq ft architectural gem is bursting with potential. Whether you're dreaming of a stunning residence, unique event venue, community hub, or creative studio space the possibilities are endless. Step inside and be captivated by the beautiful sanctuary complete with breathtaking stained glass windows, incredible original woodwork, and a welcoming narthex with balcony. The lower level adds even more function with a chapel, fellowship hall, a fully equipped kitchen, two offices, storage, and a bathroom on each level. This well-maintained property is equipped with a certified, fully functioning elevator, three gas forced-air furnaces, and many updates have been completed offering comfort, character, and convenience all in one. Bring your vision to life in this awe-inspiring space that's steeped in history yet ready for a bold, fresh chapter. Your next great venture begins here. Schedule a viewing today! (id:59646)
49 Ryder Avenue
Guelph (Kortright West), Ontario
Welcome to 49 Ryder Avenue a stunning Net Zero Terra View home tucked away in Guelphs highly sought-after Hart Village. This luxurious and energy-efficient property offers not only exceptional style and craftsmanship, but also a 1-bedroom legal basement apartment, perfect for extended family or additional income.Step inside and fall in love with the bright, open-concept main floor, where pot lights highlight every thoughtful detail. The chefs kitchen is as functional as it is beautiful, featuring stainless steel appliances, a gas stove, large island, and a walk-in pantry, ideal for entertaining or everyday living.The dining area opens to a fully fenced backyard with a covered deck and concrete patio, perfect for hosting summer gatherings or enjoying your morning coffee outdoors. The cozy living room with an electric fireplace offers a warm and inviting space to unwind.Upstairs, you'll find a sun-filled family room, three generously sized bedrooms, and the convenience of second-floor laundry. The primary suite is a true retreat with a walk-in closet and a spa-inspired 5-piece ensuite featuring a soaker tub.No detail has been overlooked custom built-in storage is found in every closet, including the mudroom, and laundry making organization effortless.The fully finished basement with a separate entrance, offers a stylish and bright 1-bedroom apartment, complete with its own open-concept living area, modern kitchen with island, stainless steel appliances, and large windows that let the light pour in. There's also a spacious bedroom, 3-piece bathroom, and dedicated space for in-suite laundry.To top it all off, the property is also equipped with a sprinkler system.Ideally located close to parks, schools, scenic trails, everyday amenities, and the University of Guelph, with quick highway access, making it a perfect spot for commuters and families alike.This is a rare opportunity to own a beautifully designed home in a fantastic community. Book your private showing today! (id:59646)
1353 Fisher Avenue
Burlington, Ontario
Welcome to this charming 3-Bedroom, 1.5-Bathroom home in the sought-after Mountainside area of Burlington! Nestled on a stunning, large lot, this delightful 2-storey home offers both privacy and convenience. With a spacious, partially fenced yard, it’s the perfect retreat for outdoor enthusiasts and those seeking tranquility. A rare find, this property features a massive 4-bay, partially heated, garage and an additional shed that can comfortably accommodate 2 more vehicles, making it ideal for car enthusiasts, hobbyists, or those in need of extra storage. Step inside to discover a cozy living space, including eat-in kitchen, and formal living/dining spaces. Downstairs you will find a finished basement complete with a wet bar, gas fireplace, and half bath —perfect for entertaining or unwinding after a long day. The versatile lower level also offers room for an office or gym space, providing endless possibilities for work-life balance. Upstairs, you’ll find a generously sized primary bedroom with his and hers closets, offering ample storage and a peaceful space to retreat to. Two additional bedrooms and a well-appointed 4-pc bathroom complete the upper floor. This home is a true gem—offering a blend of comfort, functionality, and space. Close to shopping, schools, parks, and highway access. Don’t miss the chance to make this charming property yours! (id:59646)
2 Tally Ho-Swords Road
Seguin, Ontario
Spacious home on 6.6 acres. Set on 6.6 level acres this versatile property offers space, comfort and endless possibilities - perfect for hobby farming, multi-generational living or creating your own retreat. The main floor is bright and functional featuring a living room, dining area, den and sunroom. The kitchen includes an island for an added workspace while a laundry closet and a convenient powder room complete this level. Upstairs the second floor offers 4 bedrooms & den with hardwood flooring throughout along with a full 4-piece bathroom. The lower level expands your living space with a rec room/gym, an oversized pantry and storage area, a workshop space and utilities. For year-round comfort the home is equipped with a woodstove, propane fireplace and a propane forced-air furnace with central air. Additional features include a detached double-car garage with a one-bedroom apartment above, currently tenanted - an excellent option for guests, rental income or extended family. The outdoor space offers plenty of room for gardening, recreation or future projects. Located within walking distance of the lake and community center where you can enjoy a variety of activities, plus it's just a 15-minute drive to Parry Sound! A rare find with space to grow and endless potential, let's make it yours! (id:59646)
69 Stanley Street
Collingwood, Ontario
Nestled in one of Collingwood's most sought after neighbourhoods, this exceptional 2,704 sq. ft. custom built raised bungalow is a must see. Built in 2017, this home showcases thoughtful design and meticulous craftsmanship, with every minor detail considered for style and functionality. Custom millwork, elegant lighting upgrades, premium granite counters, and Maple hardwood floors are consistent features throughout the property. The open living/dining area offers soaring vaulted ceilings, with built-in Miele appliances in the kitchen. The primary bedroom boasts a walk out to rear deck, double closets, and a stunning five piece ensuite. On the opposite wing of the house, two more large bedrooms offer ample space for family members and guests. Above the garage, a 446 sq. ft. loft provides a versatile space, with yet more vaulted ceilings and built-in cabinetry. Outside, the fully landscaped grounds have been carefully curated to offer a refined outdoor living experience. Covered decks at both the front and rear offer ample space to enjoy morning coffees and evening nightcaps. An interlock stone pad extends out into the rear lawn for summertime fires in this private backyard oasis. This property is a true embodiment of luxury and elegance. Contact us today to book your private showing. (id:59646)
308 - 6 Brandy Lane Drive
Collingwood, Ontario
Perfect as a weekend retreat or permanent home in the desirable Wyldewood development! Beautifully designed 3 bedroom, 2 bathroom end unit with open concept kitchen/dining/living area, central air, gas fireplace and two balconies. Features include primary bedroom with walk-in closet and ensuite. In-suite laundry. Well equipped kitchen with stainless steel appliances, pendant lights, granite island and counters. Large windows throughout provide plenty of natural light. Entertain guests with views of mountain and mature forest from large covered balcony, as well an additional balcony just off kitchen with gas hook-up, perfect for barbequing! Enjoy the convenience of a deeded parking space located at front entrance with elevator to third floor and ample visitor parking. Large exclusive storage locker beside front door of unit is a perfect space for all of your outdoor sporting and seasonal equipment. Enjoy the all-year-round heated outdoor swimming pool! Central location close to extensive hiking, walking and biking trails, Georgian Bay, the Village at Blue, golf, skiing and shopping, the list goes on. Brandy Lane is a popular community with four seasons activities at its doorstep! You are not just buying a home, you are buying a lifestyle! (id:59646)
306 Centre Street
Niagara-On-The-Lake, Ontario
Location, location!! Brand new listing! Welcome to 306 Centre Street in the Old Town of Niagara-on-the-Lake. Only five minutes to the iconic Queen Street, shops, restaurants, theatre, golf course, and the Lake. This home has been beautifully renovated from 2021-2024, including custom modern kitchen with large island that can seat 4 plus quartz countertops and stainless steel appliances. Wide plank oak floors throughout, bathroom with walnut vanity and heated floors (2 full bathrooms total). There are 3 upper bedrooms, 2 living areas, an office, and walk-out from the lower level to the rear gardens. The large lot (70'x141') is adorned with perennials, shrubs, and mature trees. Quiet and serene - fenced in 2023. This sought after neighbourhood has many homes in the $2-4 million range. The large front porch offers a generous sitting area, perfect for relaxing with your morning coffee and the morning sun. The carport can be used as is or converted to a single garage if so desired. Treat yourself - come and view this gem in Niagara-on-the-Lake! (id:59646)
120 Huron Street Unit# 528
Guelph, Ontario
Welcome to Unit 528 at 120 Huron Street – a bright, top-floor condo in Guelph’s iconic Alice Block building. This freshly built 1-bedroom, 1-bathroom loft-style unit follows the popular Contini floor plan and offers the chance to be the very first person to live here. Located in a restored 1920s building, it blends heritage character with stylish modern finishes. Soaring 9.5-foot ceilings and large windows fill the open-concept living space with natural light, while the bedroom features an impressive 13.5-foot ceiling and upper-level windows for added brightness and charm. The kitchen offers stainless steel appliances and clean lines that pair well with the luxury vinyl flooring. Upgrades include a full-length bathroom mirror with vanity lighting, light-blocking shades in the living area, and built-in backing with conduit for wall-mounting a TV. In-suite laundry is included, along with a large basement storage locker (#45), and the unit is covered under the Tarion New Home Warranty. Alice Block also offers standout amenities: a pet wash station, heated bike ramp and storage, games room with Wi-Fi, music room with instruments, well-equipped fitness centre, and a 2,200 sq ft rooftop patio with BBQs, lounge chairs, and a fire bowl for relaxing or entertaining. While the unit does not have a dedicated parking space, there is 24-hour street parking nearby and access to visitor parking several times per month. Just a short walk to downtown Guelph, shops, parks, restaurants, transit, and the University of Guelph. Ideal for first-time buyers, downsizers, or students and parents looking for a stylish and low-maintenance place to call home. (id:59646)
4051 Fracchioni Drive
Beamsville, Ontario
Located on the prestigious Beamsville Bench, this fully finished 2-storey home is the ultimate private retreat—backing onto a tranquil ravine with no rear neighbours. With 4 bedrooms (each with its own ensuite), 3 full baths, 2 half baths, and 9-ft ceilings on both the main and walk-out basement levels, it delivers luxury and function in equal measure. The show-stopping backyard features a fiberglass in-ground pool with ClearBlue ionization system, waterfall, fire bowls, a built-in kitchen with natural gas BBQ, bar fridge, stone counters, and seating for 8+. Enjoy movie nights or sports under the stars on the covered lower patio with outdoor TV, gas fireplace, and built-in heater. Unwind in the 7-person hot tub or sunken firepit lounge. The upper patio off the kitchen is perfect for morning coffee or watching sunsets. Inside, the chef’s kitchen boasts high-end appliances and a full wall pantry. The walk-out basement includes a wet bar, 2-pc bath, and large rec room. Walk to town for coffee, donuts, or ice cream—or explore local parks and vineyards. Extras: gemstone lighting, 4K cameras, gas line to upper patio, custom 8-ft front door, and Oaks pavers with accent lighting. A rare blend of location, lifestyle, and luxury. (id:59646)
430 Alder Street E
Dunnville, Ontario
Are you searching for a turnkey home? You won’t want to miss out on this fully renovated 3 bed, 2 bath, stunning 2-storey home in the heart of Dunnville. The 1330 sq ft of finished living space offers the perfect blend of charm and modern comfort. Upgrades include a new steel roof, windows, doors, flooring, appliances, electrical, plumbing, HVAC, insulation, drywall, siding, and much more. Enjoy a custom kitchen with quartz countertops, stylish baths, and second-floor laundry. Step out front to fresh landscaping, brand-new concrete driveway & walkway, and covered porch or head to the spacious backyard to unwind on the 14’x21’ wooden deck or in the updated 20’x18’ two-car garage. Conveniently located within walking distance to shops, schools, parks, hospital, and the Grand River, with just a 40-minute commute to Hamilton. Unfinished basement provides ample storage and houses utilities. A rare move-in ready opportunity in a mature, tree-lined neighbourhood! Contact the Listing Agent to book a private showing and for a full list of upgrades. (id:59646)



