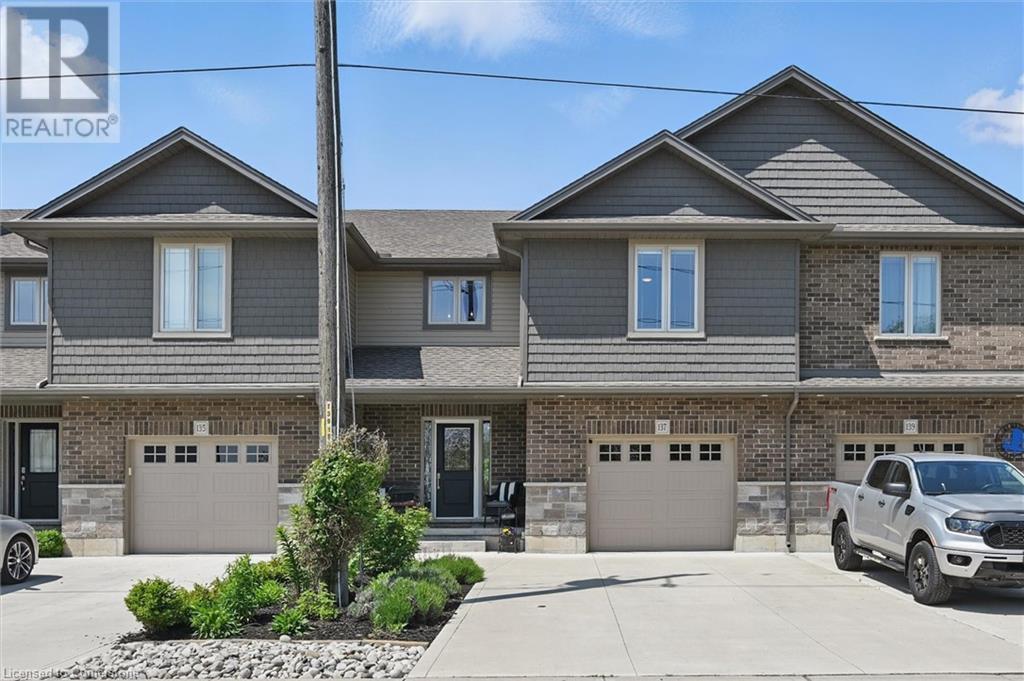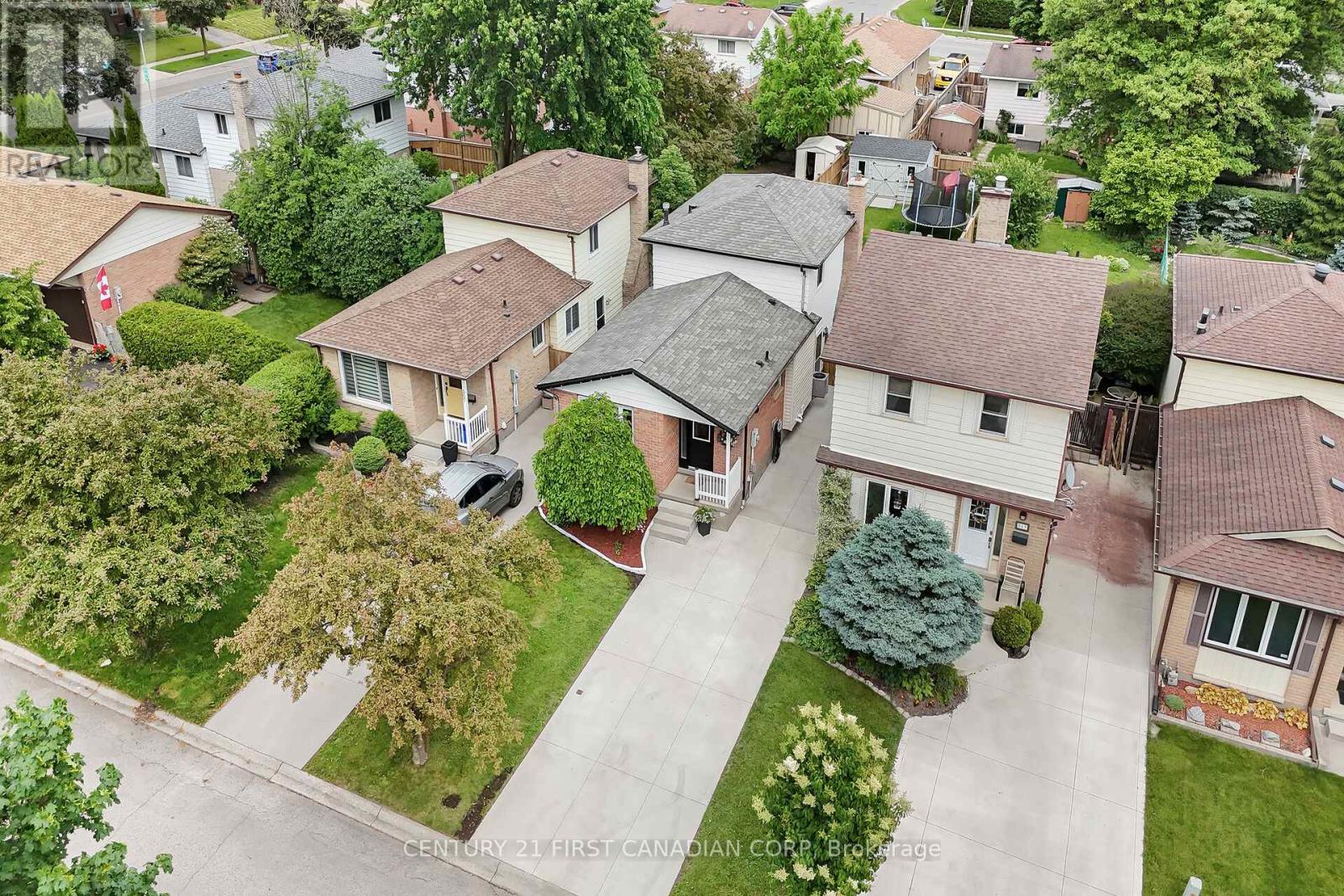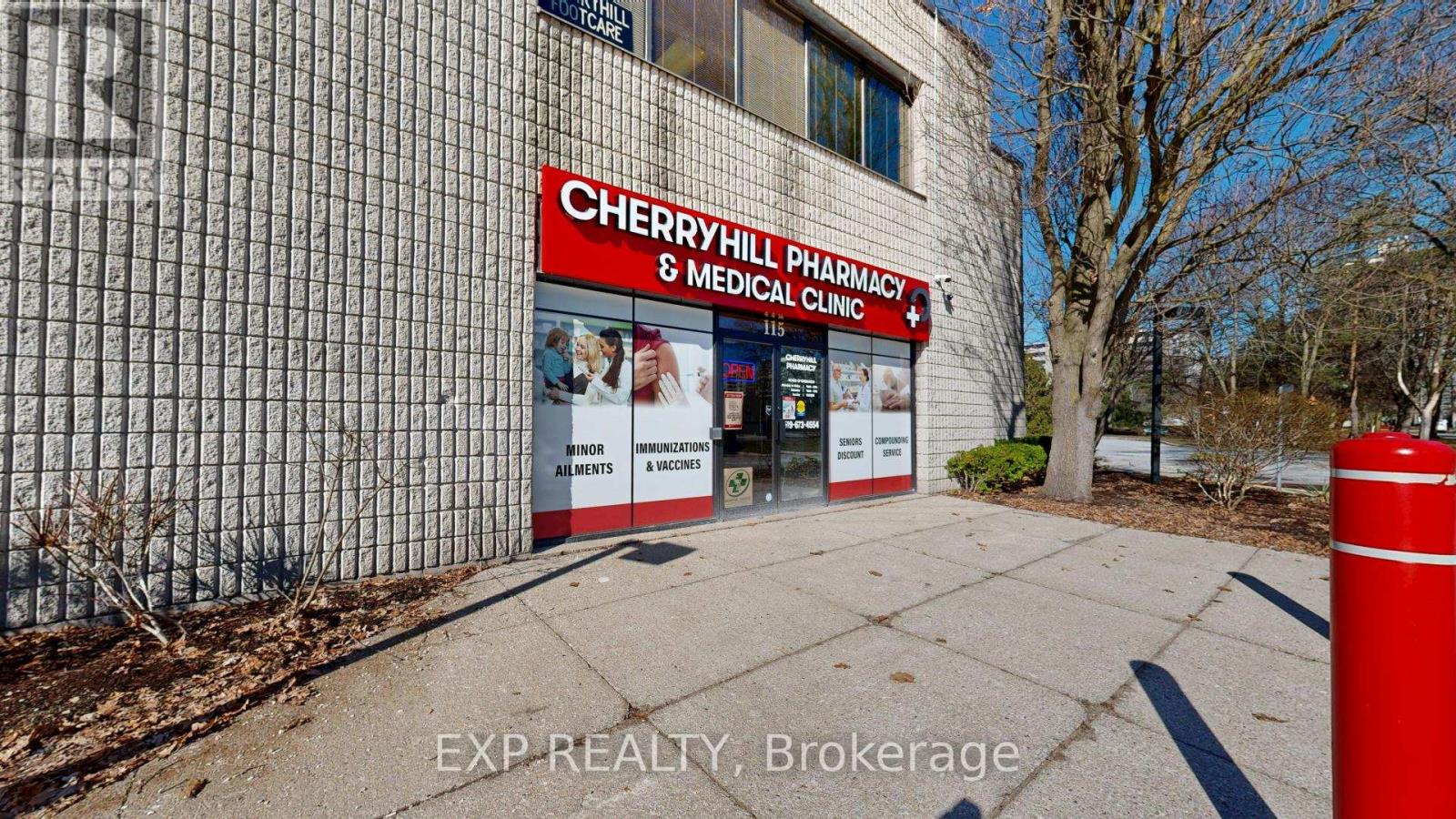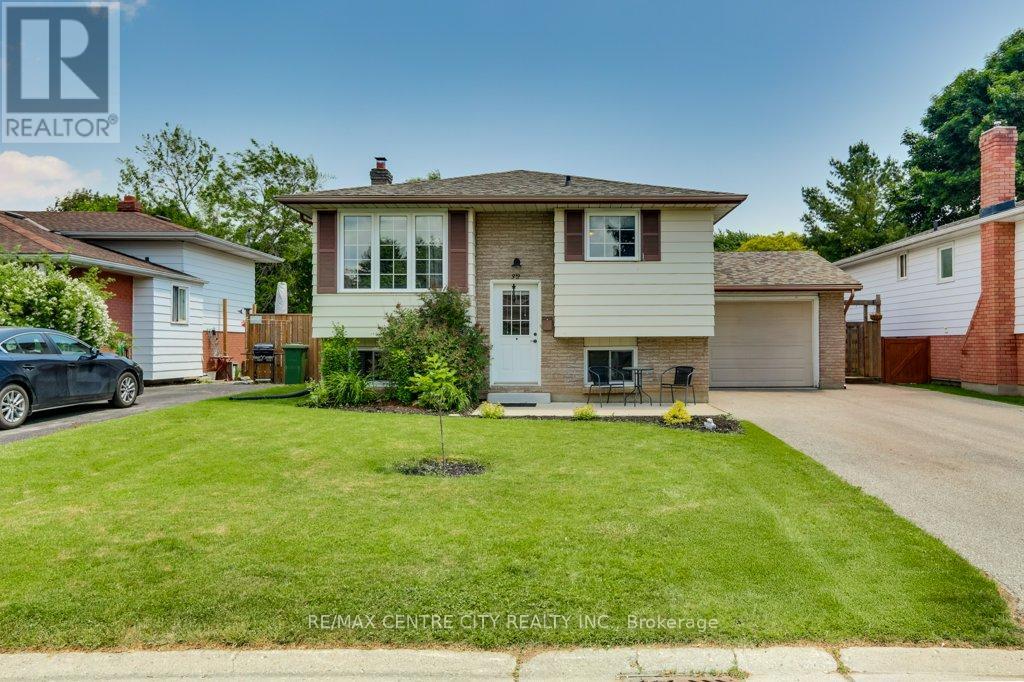137 Brown Street
Port Dover, Ontario
Stunning freehold townhouse with breathtaking views of Lake Erie! This 6 year old spacious 3 bedroom 3 bathroom unit is situated on a quiet dead end street along the North shore of Lake Erie with obvious pride of ownership. Outside features a double wide driveway leading to an oversized garage. Recent landscaping upgrades include a front and and backyard makeover with a patio and natural gas line for a BBQ. Inside features luxury vinyl plank flooring with oversized staircases (carpet stair runners installed 2025) and interior access to the oversized garage. The kitchen and dining area are open concept with plenty of leathered granite counter space thanks to a perfectly positioned island. Additional upgrades in the kitchen include the installation of backsplash and microwave in 2022. A walkout from the dining area provides easy access to the backyard that also provides an abundance of natural light and visuals of the greenspace to the rear of the property. Upstairs boasts a large primary bedroom offering elevated visuals of Lake Erie, full ensuite bathroom and a spacious walk-in closet. An additional two bedrooms upstairs, full bathroom and laundry room upstairs (washer 2023) adds to the options and convenience of the layout of this unit. The recently finished basement in 2023 provides additional 426 finished sq/ft on top of the 2049 above grade sq/ft and can be used as a rec room, office space, additional storage or whatever your heart desires! A tankless water heater, sump pump and other utilities are conveniently situated to maximize functional space of the basement. With proximity to greenspace, the marina and downtown this is a wonderful unit that you must see! (id:59646)
1552 Melwood Drive
St. Clair, Ontario
Welcome to small-town living with modern comfort! This newly built 3-bedroom, 3-bathroom home is nestled on a quiet dead-end street in the heart of Brigdenjust 20 minutes to Sarnia and 15 to Petrolia. With over 50 feet of frontage, you'll appreciate the generous space between neighbours and the peaceful views of surrounding cornfields and mature homes.Step inside to discover a smart and versatile layout with a bedroom and full bathroom on every level, offering privacy and flexibility for families, guests, or multi-generational living. The bright eat-in kitchen is designed for both style and function, featuring quartz countertops with gold accents, a peninsula with seating for 4+, a double pantry, and an abundance of cabinetryperfect for hosting or everyday life.The primary suite is a true retreat, perched above the garage with its own walk-in closet and ensuite bath, creating a private escape from the rest of the household. The fully insulated garage is ideal for year-round use or extra storage.Downstairs, the basement is flooded with natural light thanks to large windows, making it an inviting space for a rec room, home gym, or play area.With thoughtful upgrades, a spacious lot, and the charm of a small, welcoming community, this home offers a lifestyle that blends rural tranquility with everyday convenience. (id:59646)
803 - 240 Villagewalk Boulevard
London North (North R), Ontario
Excellent north facing 2 bedroom plus a den available for rent. This spacious and contemporary unit features a large kitchen with granite counter tops and stainless steel appliances, large great room with patio doors leading to the balcony with stunning views of North London. This unit also feature a large pantry, underground parking, 2 full bathroom and access to a stunning amenity center with golf simulator, indoor pool, billiards room and so much more. (id:59646)
565 Ferndale Court
London South (South Q), Ontario
Welcome to 565 Ferndale Avenue, a beautifully upgraded 3 bedroom, 1.5 bathroom, 4-level backsplit nestled in the heart of Cleardale -- one of London's most family-friendly neighbourhoods. This move-in ready home features a bright open-concept main level with modern flow between the living, dining and kitchen areas. The gourmet kitchen showcases a massive center island with quartz countertops, sleek stainless steel appliances, and ample cabinet space -- perfect for entertaining and everyday living. Upstairs, you'll find three spacious bedrooms, each with custom built-in IKEA closet systems, and a fully renovated 4-piece bathroom complete with a deep soaker tub, tiled shower and floors, a modern vanity, and coordinating cabinetry. The lower level offers a 2-piece powder room, bright family room with walkout to the backyard, ideal for a second living space, home office or play area. Heading down to the basement you will find a large utility/storage area, laundry room and bonus room to round out the homes practical layout. Step outside to a fully fenced backyard with a stamped concrete patio, ideal for BBQs, outdoor dining, or simply relaxing in your private green space. The 10 x14 tailored shed supplies extra storage for outdoor toys and tools. The concrete driveway offers ample private parking and leads directly to the yard--great for convenience and security. Updates: furnace and a/c (2016), kitchen (2019), stamped concrete patio (2020), concrete driveway (2021), shed (2021), fence (2023), main bath (2023), on-demand tankless water heater (2023), upper level flooring (2025).Don't miss this beautifully upgraded home in a quiet, family-oriented community. Schedule your private showing today! (id:59646)
1318 Red Pine Crossing
London North (North S), Ontario
Welcome to 1318 Red Pine Crossing, Over 3000 sq ft finished(2490sqft + 800 lower)You will Love this well-appointed home with many high-end upgrades & huge pool-sized lot. Gorgeous Hardwood floors throughout with no carpet to be found. You will enjoy the natural light coming through the large Floor to Ceiling Windows. Open concept main floor with modern kitchen, solid wood cabinets, upgraded quartz countertop, marble backsplash all open to eating area & family room & leading to the rear deck & huge fully fenced rear yard.2nd floor offers a large Primary bedroom with an oversized ensuite & walk-in closet, second bedroom offers an ensuite & bright floor-to-ceiling window. Second-story living room is a great getaway for children & parents alike leading to a covered 2nd-story patio with glass railing where you will enjoy your favorite beverage. Lower level professionally finished with full City permits & offers huge rec room (id:59646)
Lot 6 - 1545 Gloucester Road
London North (North A), Ontario
Once in a lifetime opportunity to build your dream home in one of North Londons most sought-after neighbourhoods backing onto Medway Creek basin. Large lot with southern views of the ravine. Close to Western University, University Hospital and great school districts. Contact Listing Agent for more details. (id:59646)
Lot 5 - 1545 Gloucester Road
London North (North A), Ontario
Once in a lifetime opportunity to build your dream home in one of North Londons most sought-after neighbourhoods backing onto Medway Creek basin. Large lot with southern views of the ravine. Close to Western University, University Hospital and great school districts. Contact Listing Agent for more details. (id:59646)
114 - 101 Cherryhill Boulevard
London North (North N), Ontario
Prime opportunity for physicians looking to establish or expand their practice in a high-traffic area - with rent of just $1 monthly including all utilities! A brand-new 1,200 SF (approx.) medical clinic is available for lease inside the newly built, Cherryhill Pharmacy & Medical Clinic, in North London. Featuring six exam rooms, a reception area, an accessible washroom. Along with shared access with the pharmacy to the waiting area, a lunch room, staff washroom, and IT room. Co-Tenants include a Private Walk-in Clinic, Dentist office, Chiropractors, Physiotherapist, Foot care Clinic, and much more. Ideally located just steps from Cherryhill Village Mall and numerous high-rise buildings, the clinic offers ample free parking for patients and staff. We are actively seeking family physicians to join this turnkey medical space. (id:59646)
190 Munroe Street
West Elgin (West Lorne), Ontario
Step inside this delightful one and a half story home, where comfort meets convenience. Located in a friendly neighbourhood, this home includes a large private driveway capable of 4 cars. This property features three cozy bedrooms one on the main, two upstairs as well as two well-appointed bathrooms, perfect for family living. The heart of the home is right of the large open kitchen where you'll find a large open backyard, fully fenced to ensure privacy and security for your loved ones and pets. Imagine spending your afternoons relaxing or entertaining on the covered deck, a seamless extension of your indoor living space. Important details to note: We will be holding back offers for 10 days to give everyone a fair chance to view and consider this wonderful home. The closing date on any offer must be before September 1, 2025. Don't miss out on the chance to make this property your home! (id:59646)
7 Mc Larty Drive
St. Thomas, Ontario
Welcome to 7 Mc Larty Drive, a prime, fully bricked backsplit nestled in a quiet, family-friendly neighbourhood in St. Thomas desirable south end. Ideally located close to schools, shopping, scenic walking trails, and just a short drive to both London and the beaches of Port Stanley, this home offers the perfect blend of comfort and convenience. The main floor features a bright and functional kitchen, a spacious living room, and a dining area that walks out to a large, private deck, perfect for entertaining or relaxing outdoors. Upstairs, you'll find three well-maintained bedrooms, including a generous primary suite with cheater access to the main bathroom. The lower level offers excellent potential for multi-generational living or an in-law suite, complete with a cozy family room warmed by a gas fireplace, a fourth bedroom, and a full 3-piece bath. With its separate entrance possibility and thoughtful layout, this level provides great flexibility for extended family, guests, or rental income. The basement includes a large utility room, a dedicated workshop space, and a cold cellar, ideal for storage or future development. Outside, enjoy the beautifully landscaped yard with mature trees, garden beds, and a powered shed with underground hydro. Additional features include a newer roof (2021), updated windows, septic and backwater valve installation, overhead garage storage, and parking for six vehicles. This home shows true pride of ownership and is ready to welcome its next chapter. (id:59646)
763 Clearview Crescent
London North (North Q), Ontario
For those who appreciate architectural integrity, crave tranquility, and demand an elevated lifestyle, this property is a rare opportunity to own a landmark residence on a coveted riverfront lot. Tucked on a secluded crescent in Oakridge, this 4-bedroom, 5-bathroom custom-designed home by architect Paul Skinner is a masterclass in site-specific design. Built in 1977 and crafted in stone, wood, and glass, the home is seamlessly integrated into the natural landscape, with expansive window walls framing the Thames River from nearly every room. The main floor offers a dramatic great room with a full-height window wall, exposed wood beams, and a statement stone fireplace. The adjoining dining area flows into a professionally designed chefs kitchen featuring stainless steel counters, commercial-grade appliances, and ample prep space. The family room has floor-to-ceiling glass, fireplace and access to outdoor space overlooking the yard and river. The primary suite delivers executive-level luxury: wall-to-wall windows facing the river, automated blinds, two walk-in closets, and a spa-inspired ensuite with soaker tub, double vanity, and dressing-room lights. A separate wing has 3 bedrooms, a full bathroom, and loft ideal for a playroom or creative space. The glass-enclosed solarium offers a serene indoor escape. On the lower level, the signature feature shines: a 30' x 15' indoor pool enclosed in glass with stone-tiled surround, changeroom is overlooked by a custom entertainment area with wet bar, corner booth, and a fourth fireplaceperfect for hosting in style. Outdoors, enjoy a flagstone patio with fire pit, deck with treetop views, and access to the rivers edge. Other features include an attached 3-car garage, ample storage, and updated smart features. Minutes to the citys best schools and amenities, yet worlds away in feel, 763 Clearview is where design, nature, and executive living converge. This is a rare opportunity to own one of Londons most significant properties. (id:59646)
32 Mclarty Drive
St. Thomas, Ontario
Welcome to 32 McLarty Dr., this family friendly raised bungalow is located in the desirable Mitchell Hepburn Public School area. The main floor is home to an open concept kitchen, dining and living space, large primary bedroom, an additional bedroom and a generous size renovated 4pc bath. The lower level offers 3 bedrooms, an additional family room and a laundry room with plenty of storage. The garage is currently retrofitted as a mudroom and office, but can easily be converted back to a single car garage.The fully fenced yard with deck and gazebo make for a great space for entertaining, kids or pets. The backyard also includes 2 sheds for all your outdoor needs. Fibreglass shingles installed 2017, A/C 2022 & main floor bath (2024). This home is located near parks, walking paths, and just a short drive to Port Stanley. (id:59646)













