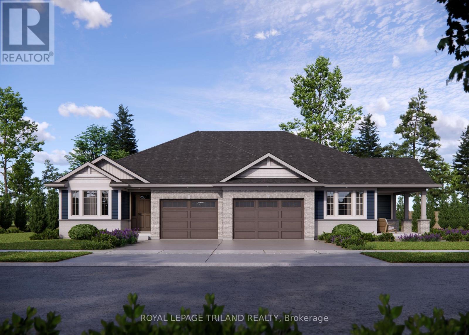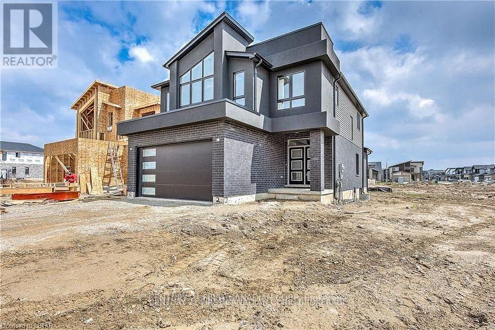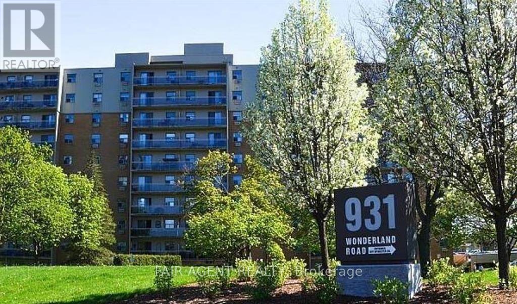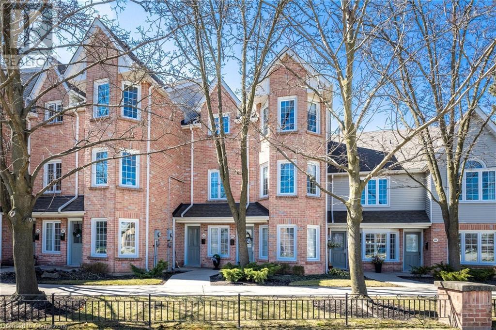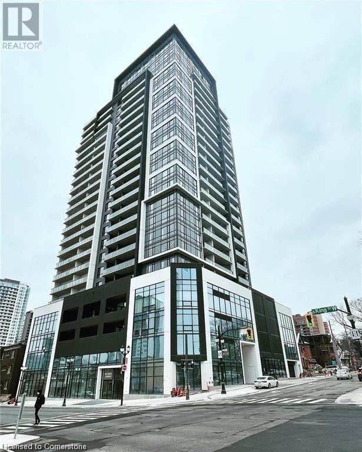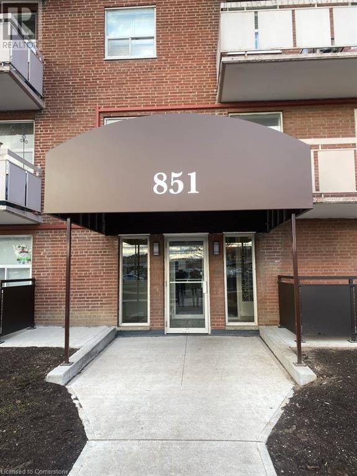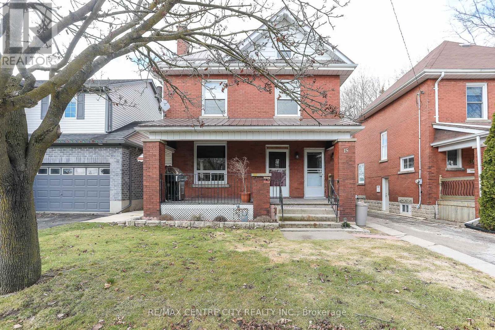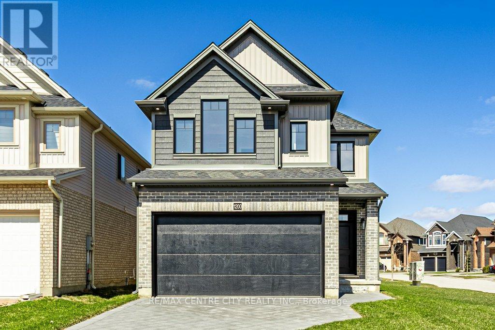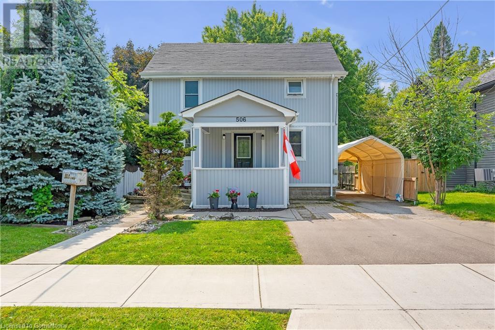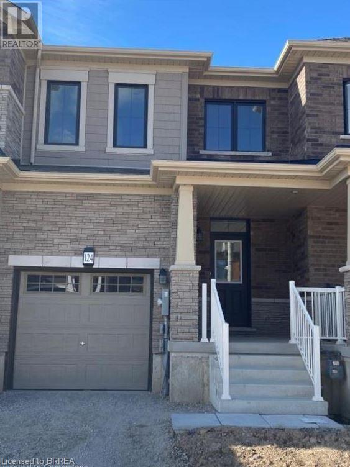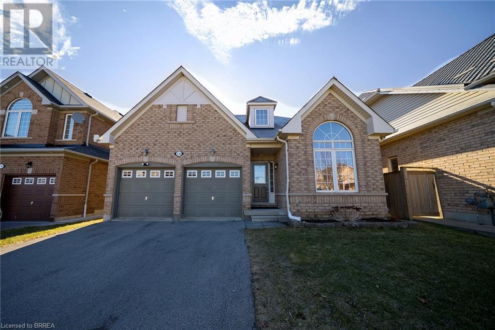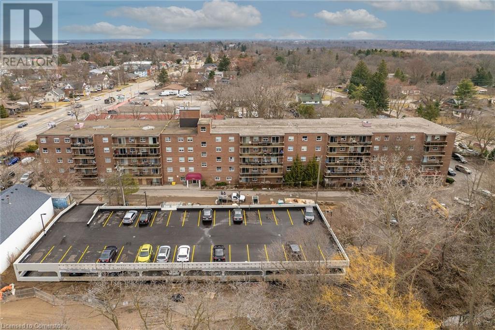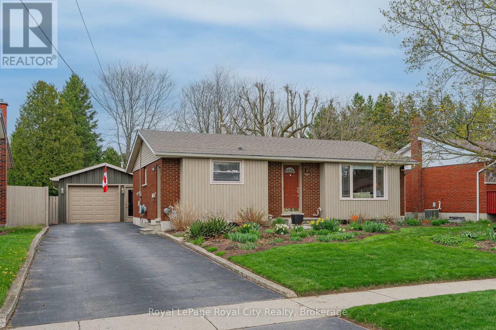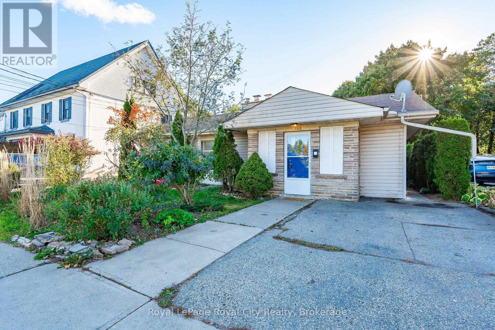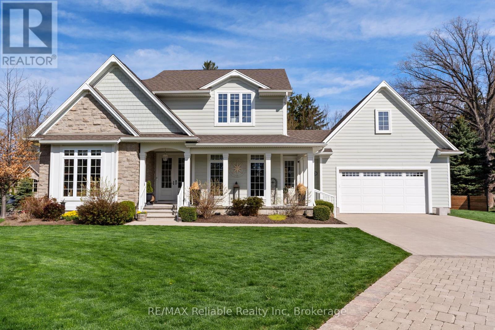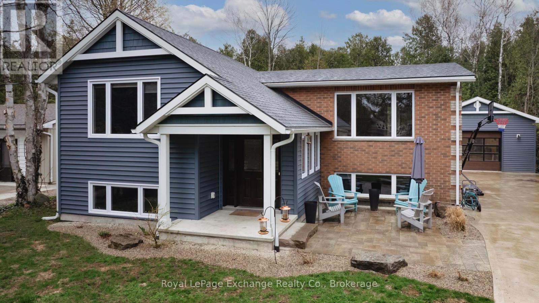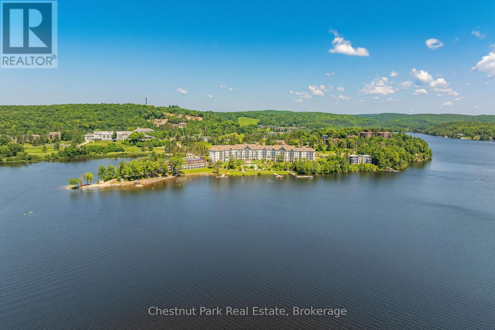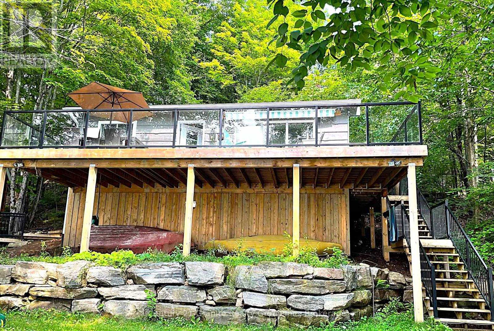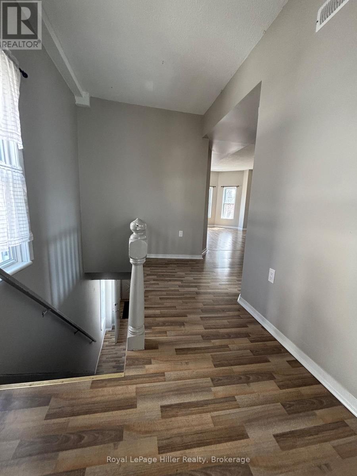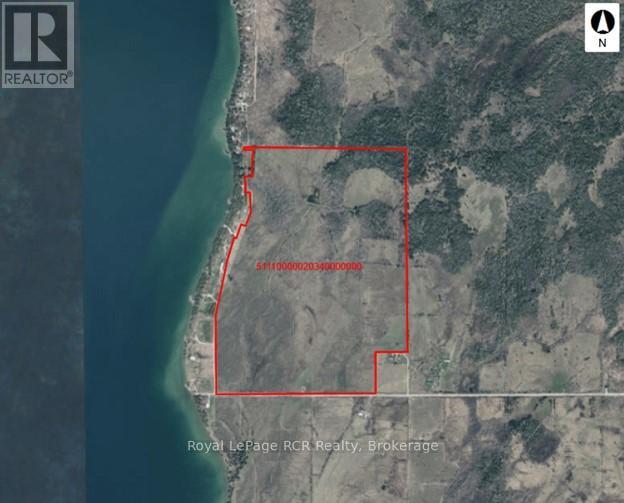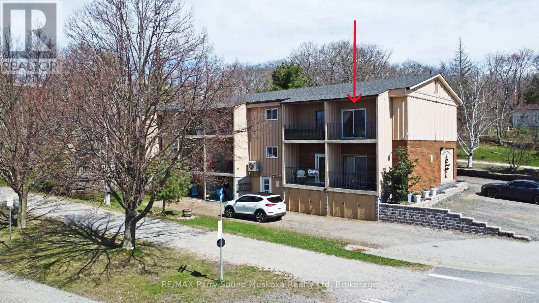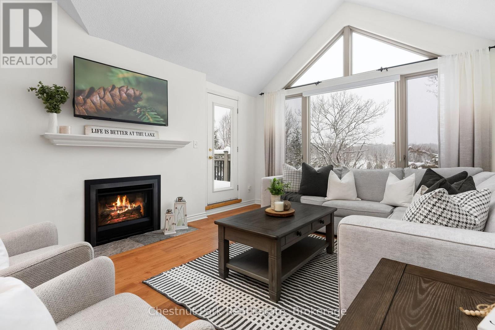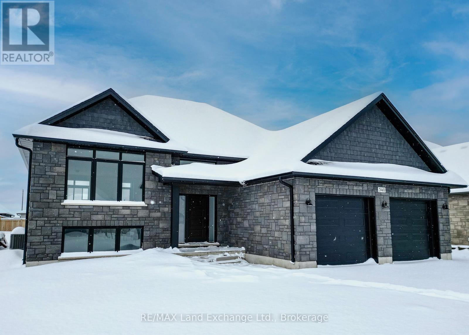1 Harrow Lane
St. Thomas, Ontario
Welcome to 1 Harrow Lane! The Rockwood Plan is a brand new design from Doug Tarry Homes and is located within the community of Harvest Run in St. Thomas. Whether you're a young couple starting out or a retiree looking to simplify, this home offers the perfect mix of comfort and convenience. Step up onto the charming covered porch and into a bright, spacious foyer. Right off the front entrance, there's a cozy den ideal for an office, reading nook, or quiet sitting room. Head to the left and you'll find a gorgeous open-concept kitchen with quartz countertops and breakfast bar island with plenty of room to cook and entertain. It flows seamlessly into the spacious great room, making the whole space feel bright, airy, and welcoming. Just off the kitchen is a beautiful butler's pantry that leads through to the mudroom, complete with main floor laundry and a handy powder room. Tucked off the great room is the large primary bedroom featuring a 4-piece ensuite and walk-in closet. Downstairs, the finished basement adds even more space with a massive rec room, a full 3-piece bath, and a second spacious bedroom with its own walk-in closet, perfect for visitors or live-in family. Why choose Doug Tarry? Not only are all their homes Energy Star Certified and Net Zero Ready but Doug Tarry is making it easier to own your first home. Reach out for more information on the First Time Home Buyer Promotion. This property is currently UNDER CONSTRUCTION and will be ready for its first family July 16th, 2025. 1 Harrow Lane will soon be ready for you to call it home! (id:59646)
249 Hesselman Crescent
London South (South U), Ontario
The ARKLOW to be built, by Patrick Hazzard Custom Homes Inc. This contemporary 2-storey design offers 2,079 sq. ft. of beautifully planned living space on a 40' x 145' lot in the sought-after Summerside community of London. Featuring 4 bedrooms and 2.5 bathrooms, the home boasts 9 ceilings on the main floor, a spacious open-concept layout, and a separate side entrance to the basement. Highlights include a stunning kitchen with island and waterfall quartz countertop, hardwood flooring throughout the main level and upper hallway, and an open ash staircase with modern glass railing. The primary suite features a vaulted ceiling, large walk-in closet, and ensuite with double sinks and a glass-tiled shower. The basement includes 9 ceilings, oversized windows (48x36), 3-piece rough-in, and great future potential. Includes paver stone driveway, A/C, HRV system and premium finishes throughout. Summerside is a vibrant, family-friendly neighbourhood with excellent schools, parks, trails, and quick access to the 401, perfect for commuters. Residents enjoy nearby shopping, community amenities, and a strong sense of community in one of London's fastest-growing areas. (id:59646)
410 - 931 Wonderland Road S
London South (South M), Ontario
AMAZING LOCATION! This exceptional 2-bedroom with underground parking and party-room condo in the sought-after Greater Westmount neighborhood combines modern convenience with serene surroundings. Just minutes from Highway 402, Westmount Mall, Freshco, bus routes, and the Bostwick YMCA, this location offers easy access to everything you need! Plus, condo fee includes Heat, Hydro and Water! Inside, find sleek stainless steel appliances (including a newer stove and all-in-one washer/dryer), a refreshed bathroom vanity, and bright living space with orange peel ceilings. The updated kitchen features resurfaced cupboards, counter-tops and natural stone back-splash. Additional highlights include vinyl flooring, peel wallpaper, some newer lighting, and a wall-mounted electric fireplace decor! Enjoy the oversized glass balcony with peaceful tree views, plus access to resort-style pool, playground and park-like setting behind the building. The secondary bedroom, currently a home office, offers a large storage closet. Included in the sale: Window blinds, desk, futon sofa, printer table, extra laminate flooring, portable air conditioner and oversized hall wall mirror! (id:59646)
63 Wilson Avenue
London North (North N), Ontario
Attention investors, multigenerational families, and savvy homeowners! This beautifully renovated legal duplex with Historic Charm offers a rare blend of modern comfort and timeless character in one of West London's most desirable neighborhood. Just a 3-minute walk to Labatt Memorial Park, a 10-minute walk to Budweiser Gardens, and a 10-minute drive to Western University (UWO). Perfectly positioned for urban convenience with a touch of historic elegance. The main floor unit offers a spacious bedroom in the lower level, one full bathroom, a brand-new kitchen with island, and a bright living room with soaring 12-ft ceilings completely renovated and move-in ready. Upstairs, the second unit features three bedrooms, including a stunning loft-style primary suite and gorgeous downtown views from the upper deck. The living room upstairs includes closets and a walk-out to the balcony, offering the option to convert it into a 4th bedroom, providing flexibility for larger families as a family home or added rental value. This home blends modern updates with beautifully preserved original features, such as stained-glass windows, transom windows, original wood trim, and architectural doors maintaining the charm of the early 1900s while offering the comforts of today. Additional Highlights: Four separate entrances for multi-family or income-generating use. Basement previously had a bathroom, which could be rebuilt with proper work and permits. New furnace, HRV system, updated electrical, new A/C. Roof approx. 5 years old. Detached double-car garage & double driveway. Walk-up basement. Laundry hook-ups on second floor. Separate hydro meters. Main entrance can reconnect the units to form a large single-family home. With beautiful curb appeal and preserved historic charm, this home is ideal to live in one unit and rent the other, or use as a multigenerational residence. The options are endless in this like-new home with vintage soul. Come and see all the potential it has to offer! (id:59646)
5437 Lake Valley Grove Road
Lambton Shores, Ontario
Summer is coming and the beach awaits you. Located in Lake Valley Grove a short walk from the shores of Lake Huron. This community has a right of way to beach and you will never tire of summers here! Nestled on a hill, you can see the water and watch the sunset from the primary bedroom, that has its own balcony. Currently set up as a two bedroom with two full bathrooms and can be easily converted to double up on bedrooms. The main level has a lovely kitchen with a walk in pantry, a dining area and a cozy family room that is centered around the wood burning stove. There is also a den on the main level that would make for the perfect in home office or main floor bedroom, should you require it. The lower level is finished with a spacious games room, bathroom and laundry area and is a walkout to the great outdoors. Outdoors offers all that you could want, ample space to create, play and entertain. There is plenty of parking for all of your friends and family. Roads are kept clear year round and the school bus stops nearby. Perfect for your year round cottage or even better your primary residence. You will be impressed with the recently added (AKKO Strathroy) stamped concrete drive and 2 large pads( 10X15ft and 8X13 ft) think swim spa!. Furnace and central air replaced in 2019, shingles approx 2018, fibre optic available, septic system pumped in 2025. Potential to purchase with furnishings. Just one hour from London and an even shorter drive from Sarnia. (id:59646)
2110 Cleaver Avenue Unit# 102
Burlington, Ontario
Sharp – Renovated 2-bedroom Main Floor Unit in a 2-Storey Stacked Condo Town Home. Absolutely Move-in Ready Condo with a stunning Garden Terrace. These popular well-managed homes are located in Burlington’s Sought-After “Headon Forest” neighbourhood. Very Bright and Modern, Open Concept Design offering 898 s. f. Professionally Painted in Designer Tones and Carpet Free. The welcoming foyer is adjacent to the bright, recent eat-in kitchen offering numerous cabinets, generous counter space & a spacious dinette area. Comfy seating could be placed in front of the large windows in the dinette for a perfect “people watching” set up. Steps from here is the Living-Dining Room with it’s lovely, vaulted ceiling, well-suited for evenings relaxing at home and for family / friend gatherings in front of the cozy gas fireplace. The convenience of a direct step out to the large and private garden retreat to enjoy a BBQ and summer evenings in nature and quiet tranquility is a bonus. The Primary Bedroom is sizeable with a large closet and overlooks the gardens & terrace. Bedroom 2 is good-sized. This room can also be used as a handy home office or hobby room. Nicely tucked away you will find the Renovated 4-piece bathroom and a laundry/utility closet. Renovations/Upgrades Include: Kitchen with beautiful white cabinetry - Bathroom: 2023 – Stunning, low maintenance tile flooring & shower walls – Pot lighting – Vanity for storage. California Shutters recently installed. Newer laminate flooring in most rooms. Gas furnace & Air Conditioning Unit: 2017. Electric Water Heater: 2017. The complex features great visitor parking. Close to Services: Shopping, Parks and Commuter Routes. See attached Feature Brochure & Floor Plans. Great Value and a Pleasure to View – Schedule a viewing today. (id:59646)
89 John Street W
South Huron (Exeter), Ontario
This delightful 2-bedroom bungalow is full of charm and character, nestled on a private lot with a mostly fenced backyard perfect for relaxing or entertaining. Step inside to a bright and spacious eat-in kitchen, complete with convenient main floor laundry hookups. The large living room is filled with natural light thanks to an abundance of windows, creating a warm and inviting space. An enclosed, heated front porch adds valuable extra living spaceideal for a cozy reading nook, home office, or sunroom. Most windows have been updated, and the roof shingles are in good condition. The home is comfortably equipped with a 2017 furnace and central air for those warm summer days. Outside, enjoy a generous single-car detached garage with concrete floor and hydro, two driveways providing ample parking, and a rear deck overlooking a scenic backyard filled with mature trees and vibrant perennial gardens just waiting to bloom. A fantastic opportunity for first-time buyers or those looking to downsize - This home is full of potential! (id:59646)
68 Earl Street
Hamilton, Ontario
This stunning 3 Bedroom Bungalow is truly a turn key home located on a quiet street with excellent neighbours. With concrete driveway and 1,5 Parking Space on the front drive & street parking, which is very rare to find in this price range. Freshly Painted & meticulously maintained, this home has brand New Modern Light Fixtures in the Front Entrance and the Kitchen. 9 Foot Ceilings and Pot lights in the Kitchen. ?Laminate flooring in all Bedrooms. Living Room & Bedrooms have 10 Foot Ceilings. Kitchen features Granite Counters with under-mount sink, SS Appliances and a Walk-out Door off the Kitchen to the side deck & Fully Fenced Yard. 1 Full Bath with sleek glass tiled tub surround. Basement is waterproofed with a roughed-in bath. Washer & Dryer are in the Basement. Book your showing quickly, before this gem is gone! (id:59646)
9 Station Street
St. Thomas, Ontario
Welcome to 9 Station Street! Stylish, Fully Renovated & Exceptionally Priced! This beautifully updated home offers modern finishes from top to bottom while preserving its original charm and character. Perfect for first-time buyers or investors, this property blends style, space, and affordability in one inviting package. The main floor features a bright, open-concept layout with a spacious family room showcasing a picturesque bay window, a generously sized dining area, and a versatile bedroom - ideal for a home office or playroom. The new white kitchen is gleaming with quartz countertops, a breakfast bar, stainless steel appliances and plenty of natural light. A main floor powder room and convenient laundry area round out this level. Upstairs, you'll find a renovated 4-piece bathroom complete with a jacuzzi tub/shower combo, and two additional bedrooms, including a spacious primary suite with ample closet and storage space. Step outside to your new deck overlooking a fully fenced backyard, a great space for entertaining, relaxing, or letting the kids and pets play. Recent Updates Include: New roof, flooring, windows, breaker panel (100 amp), Furnace, A/C, Plumbing and full basement waterproofing. All of this just steps from downtown, close to schools, shops, and the best wings and patio in town at Legends Tavern. Don't miss this move-in-ready gem at an incredible value! (id:59646)
12 Silverdale Drive
St. Catharines, Ontario
Here is a rare find! So many reasons you will love this house including; 1) It is a raised bungalow in the north end of St. Catharines 2) It has an basement in-law suite with a separate entrance, egress window and newer kitchen (2018) 3) It backs on to a park (No Rear Neighbours). This fantastic family friendly home features 3+1 bedrooms, updated main floor kitchen (2022), new windows (3 years), Roof & eavestroughs (2023), owned tankless hot water heater and so much more. Located on a great street within close proximity to schools, parks, shopping, restaurants and highway QEW access. Multigenerational or single family, this home offers a multitude of options for your family. Please view the 3D Matterport to see all this wonderful home has to offer! (id:59646)
15 S Queen Street S Unit# 1909
Hamilton, Ontario
Experience upscale living on the 19th floor at Platinum, a standout building in downtown Hamilton. This Paris suite features 02 bedrooms, 02 bathrooms, and a balcony, offering a blend of elegance and functionality with quartz countertops, wood laminate flooring, and 9-foot ceilings. The open layout maximizes light, ideal for entertaining and relaxation. The kitchen includes ample cabinetry, stainless steel appliances, quartz counters, and an island seating four, leading to a spacious living room with a balcony. The primary bedroom boasts a luxurious ensuite with a large shower, while the second bedroom has ample closet space near a full bathroom. Located in the bustling downtown area, you are just steps from pubs, cafes, restaurants, and essential services, as well as the Hamilton GO Centre and the upcoming LRT. The location is also minutes from McMaster University, Mohawk College, St. Joseph’s Health Centre, and the 403 highway. (id:59646)
652 Meadow Lane
Burlington, Ontario
SOUTHEAST BURLINGTON - Welcome to this beautifully maintained 4-level side-split located on a quiet, tree-lined crescent in the highly sought-after, family-friendly community of Pinedale. This charming, detached home offers 3 spacious bedrooms and 2 full bathrooms, featuring a welcoming foyer that opens to a bright living room with large bay window and cozy gas fireplace, and a traditional dining room with gleaming hardwood floors. The updated kitchen boasts white cabinetry, stainless steel appliances, granite countertops, and tile backsplash. Upstairs, you'll find three generously sized bedrooms and a 4-piece bathroom. The lower level offers exceptional living space including a family room with sliding patio doors that open to a private, fully fenced backyard oasis with heated inground pool, all perfect for entertaining. The basement features a large recreation room with a classic bar, 3-piece bathroom, and laundry room with ample storage. Additional highlights include inside entry from the garage and driveway parking for four vehicles. Conveniently located near top-rated schools, parks, trails, shopping, restaurants, and easy access to QEW, 403, 407, and Appleby GO. (id:59646)
35 Stapleton Avenue
Hamilton, Ontario
Attention Investors or Handyman. Looking for something to fix up, rent or make it your own. This 2 Bedroom, 1 Bath home offers the opportunity. A diamond in the rough. Kitchen and Bath new in 2007. Freshly painted. No carpeting Fridge, Stove, stacked Washer & Dryer, Window air conditioner. Front parking for one vehicle or laneway access from rear of property. House being sold As Is No Warranties. Lovely lot 33 x 114 feet. Front Porch & Back Porch. Great Location close to all amenities. Shopping the Centre on Barton, Ottawa Street Shopping, Buses, Highway access, Schools & Churches. (id:59646)
851 Queenston Road Unit# 607
Stoney Creek, Ontario
Maintenance free living! Don't miss out on this move-in ready two bedroom unit with over 700 sq ft of living space. Several recent building upgrades over the past two years, including updated underground parking completed in 2024, front landscaping, resurfaced back parking lot with visitor parking, and improved elevators. Nicely finished for the new owner to enjoy the updates, and also peace and quiet in the comfort of their unit. Excellent location just minutes to the Redhill Expressway, QEW access, Confederation Go Station (currently being built), and a short walk to Eastgate Square, Redhill Library, shopping, restaurants and more! This spacious unit offers in suite laundry, one underground parking space plus storage locker. Immediate occupancy available. One pet (no size limit) allowed per unit. Contact us today to schedule a showing. (id:59646)
40 Dartmouth Gate Unit# 19
Stoney Creek, Ontario
Welcome to this stunning 3-bedroom, 2.5-bathroom townhouse, ideally located in a family-friendly neighbourhood near the Newport Yacht Club in Stoney Creek. This home offers a blend of modern style and stylish living, with recent upgrades that make it move-in ready. Step inside to an open-concept main floor featuring beautiful flooring and a cozy gas fireplace, perfect for relaxing evenings. The updated kitchen is a true highlight, boasting new quartz countertops, a stylish backsplash, and a sleek new kitchen sink, along with some stainless steel appliances. The dining area opens up to a private deck, creating a seamless indoor-outdoor flow for entertaining. Upstairs, you’ll find 3 spacious bedrooms with new plush carpeting, including a primary suite on its own private level complete with an ensuite bathroom and an extra wide walk-in closet. With very low maintenance fees, this home offers worry-free living in a well-maintained community. Minutes to the highway, close to parks, shopping, and Fifty Point Conservation Area, this townhouse combines modern upgrades with a lifestyle of leisure and convenience. Make this stunning home yours today! (id:59646)
15 Wilson Avenue
St. Thomas, Ontario
Up and down duplex in a convenient location. Separate laundry areas, hydro, gas, and water meters. The tenanted main floor apartment is a good size 2 bedroom with a rec room in the basement. Upstairs is a vacant 1 bedroom apartment with hardwood flooring and walk-up access to the attic. Updates and improvements include new windows on the main floor and upstairs in 2018, all new wiring and breaker panel in 2017. Flat rough on the addition replaced in 2019. Metal roof on the main house. Mutual driveway with 4 parking spots at the back. 2 water heaters are owned. (id:59646)
1200 Emma Chase Drive
London North (North I), Ontario
Welcome to 1200 Emma Chase currently being built by quality home builder Kenmore Homes. Our "Springfield Model" features 2,319 sq ft of finished above grade living space with 4 bedrooms and 2.5 bathrooms (second floor option 2) and loads of upgrades too long to list. List of upgrades available upon request. Your main floor offers an open concept dining room, living room, and large eat in kitchen. Enjoy your upgraded gas fireplace for those cool winter days. Your eat in kitchen offers plenty of counter space along with an island perfect for family meal prep or entertaining. Additional main floor features are your beautiful engineered hardwood floors, 2 piece bathroom and the mudroom which enters into the 2 car garage. Your upper level features 4 bedrooms, 2 full baths and upper laundry for added convenience. Your primary bedroom offers a walk in closet and an upgraded ensuite shower with tiled and glass shower and double sinks. Large corner lot on a quiet street. Close to all amenities in Hyde Park and Oakridge, a short drive/bus ride to Masonville Mall, Western University and University Hospital. Kenmore Homes has been building quality homes since 1955. Ask about other lots and models available. (id:59646)
151 King Hiram Street
Ingersoll (Ingersoll - North), Ontario
This beautiful, bright, renovated detached bungalow with 18' x 24' workshop could be your next home! Perfect for a first time home buyer or a buyer looking to downsize. Desirable location just 5 mins from 401 hwy, 15 mins to Woodstock, 20 mins to London. Close to schools, parks, amenities and public transit. Spacious open concept living room with 4 panel patio doors opening to an outdoor concrete patio that is perfect for entertaining friends and family. 2 bedrooms, updated bathroom, massive country kitchen, main floor laundry room, large fenced backyard, ample parking for several cars in the driveway, AC and dishwasher. The 18' x 24' workshop can be used by car enthusiasts or potentially converted into an Accessory Dwelling Unit. Please contact the Town of Ingersoll for more information on this potential conversion. UPDATES: 8" concrete floor in garage (2021), new concrete front porch, walkways and steps (2021), all new windows, patio doors and front door (2021) and Leaf Filter Gutter protection (2020) with 50 year silicone. (id:59646)
401 Erb Street Unit# 203
Waterloo, Ontario
Welcome to 401 Erb Street West! This extra large, freshly painted 2 bed, 2 bath unit is perfect for first time buyers, investors, downsizers or young professionals. Inside, you have the convenience of in-suite laundry, a spacious living room with plenty of natural light, open concept main living area with a dining room or home office and sliding doors to the private balcony. The kitchen has plenty of cupboard space and newer stainless steel appliances. This cozy and clean 12 unit building welcomes pets and comes with storage space with additional storage to be squared off in the basement of the building. Unique facial recognition intercom for convenient access to building and for security. Excellent location, close to parks, trails, shopping, uptown Waterloo, Wilfred Laurier and University of Waterloo. Book your private viewing today! (id:59646)
506 Alder Street W
Haldimand County, Ontario
Discover this quaint duplex in the heart of Dunnville, perfect for those seeking a multi-unitinvestment or a versatile living space. Located on a quiet, peaceful street, this property offers aserene escape from the hustle and bustle of city life. The duplex is divided into upper and lowerunits, providing excellent rental potential or the option to live in one unit while renting out theother. With ample parking for up to five cars, convenience is at your doorstep. Step outside to alovely, shaded backyard, where mature trees offer privacy and tranquillity. The deck is the idealspot for outdoor dining, relaxation, or entertaining guests. The interior presents a fantasticopportunity to customize the space to your liking. Whether you’re looking to invest, live, orboth, this duplex offers endless possibilities in a peaceful Dunnville neighbourhood. (id:59646)
460 Waterloo Street Unit# 4
New Hamburg, Ontario
Welcome to Jacobs Orchard in New Hamburg, where comfort and convenience meet in this charming two-bedroom, 2.5-bath bungalow townhouse. Featuring a fully finished basement, this home offers spacious main floor living with a well-designed layout that includes laundry on the main level for added convenience. With the bonus of backing onto a serene arboretum, you'll enjoy peaceful views and a private, natural setting right in your own backyard. Ideal for those looking for easy living, this home is perfect for anyone who appreciates modern amenities, low-maintenance living, and a tranquil atmosphere, all within reach of New Hamburg's local shops, parks, and amenities. (id:59646)
35 Green Valley Drive Unit# 1610
Kitchener, Ontario
Welcome HOME to #1610-35 Green Valley Dr in Kitchener. This unit is located in one of the most desirable areas of Kitchener (Pioneer Park). This spacious 2 beds, 2 bath condo on high floor has great sized bedrooms, natural light and recently updated Kitchen. There is a great list of updates that includes Floor(2023), Kitchen(2022), Powder Room(2022) and new windows installed. There is in suite laundry and assigned parking spot. This unit is just minutes away from Pioneer plaza (Zehrs, Tim Hortons, Restaurants and much more), Hwy 401, Conestoga college, Bus routes, schools and Pioneer park. There is great visual exposures from inside the unit and the condo amenities includes a fully-equipped gym, a party room for entertaining, a sauna and a games room. Visitor parking is available as well. Book your private tour today! (id:59646)
39 Cartier Drive
Kitchener, Ontario
Welcome to 39 Cartier Drive, a beautifully maintained and thoughtfully updated backsplit nestled on a quiet street in one of Kitchener’s most family-oriented neighbourhoods. This move-in ready three-bedroom home is the perfect place to begin your homeownership journey, offering both comfort and functionality in a mature, convenient setting. Step inside to find a sun-filled main floor where a large bay window and overhead skylights flood the space with natural light. The spacious living room is perfect for family gatherings or relaxed evenings, while the adjacent dining area provides a warm setting for meals and entertaining. The updated kitchen features quartz countertops, crisp white cabinetry, modern lighting, and a full set of high-quality Bosch appliances (approximately five years old), combining clean design with everyday efficiency. Upstairs, three well-proportioned bedrooms offer comfortable retreats, while the finished lower level adds valuable flexibility—ideal for a rec room, home office, or playroom. Outside, the fully fenced backyard provides a private space for kids, pets, and summer barbecues. Located just minutes from McLennan Park, great schools, and shopping at Sunrise Centre and Laurentian Mall, this home delivers excellent value in a well-established community. Whether you’re starting out or settling in, 39 Cartier Drive offers a welcoming lifestyle in a location you’ll love. (id:59646)
330 Phillip Street Unit# N608
Waterloo, Ontario
ATTENTION Investors & Parents! Excellent opportunity to own a premium unit in the luxurious ICON 330 building, which is the most desirable student living in Waterloo close to the University of Waterloo, Wilfred Laurier, and Conestoga College Waterloo campus. VACANT 6th Floor unit ensures you get full current market value rent, while allowing the flexibility for your own student to move in if necessary. The convenience of the 6th floor means you get use of all the elevator's, can walk through the building to either tower, balcony, and still have a great window view of the city. ONE BED + DEN UNIT with High End Finishes are sure to impress!!! The functional layout creates a feeling of openness making the space feel much more useful. The state-of-the-art condo amenities include: Fitness Centre, Basketball Court, FREE WIFI Study Area, Rooftop Patio, Movie Theatre, Yoga Studio, Sauna, Media Room/Movie Theatre, 24/7 Monitored Security, Cafe & Business Lounge with Fireplace. The unit itself has top quality finishes including Stainless Steel kitchen appliances, Laminate Floors, In-Suite Washer & Dryer and floor to ceiling Windows. Rental parking spaces are sometimes available through the property management company. This unit comes fully Furnished including Beds, Bedside Tables, Desks & Chairs, 42 Wall-mounted TV’s, Sofa, Bar Stools and Coffee Table. Once again this desirable and trendy unit is walking distance to University of Waterloo, Wilfrid Laurier University, Public Transit, Light Rail Transit, Waterloo University Plaza and T&T Supermarket. CALL TODAY TO SET UP YOUR PRIVATE SHOWING (id:59646)
1235 Richmond Street Unit# 1511
London, Ontario
This spacious 2-bedroom, 2-bathroom condo features an open-concept layout with floor to ceiling windows. Both bedrooms have their own private ensuite bathrooms, offering maximum privacy and comfort. The unit comes with an included parking spot, and you'll enjoy premium building amenities such as a fitness center, movie theater, games room, spa lounge and concierge. This premier building is ideally suited for Western students, with easy access to campus, shopping, dining, and public transit. One of the largest 2 bedroom models available in the building. (id:59646)
399 Queen Street South Street Unit# 217
Kitchener, Ontario
Modern 1-bedroom plus den condo in the heart of downtown Kitchener—perfect for first-time buyers or downsizers seeking quality and convenience. Enjoy a bright, open layout with 746sq ft of living space, breakfast bar seating for 4 plus extra space for dining set or extra large living room! Enjoy features like the quartz countertops and SS appliances in the kitchen along with backsplash, tiled entrance and bathroom. This suite includes a private 65sq ft balcony, an exclusive parking space, owned locker, and rare den space—perfect for a home office or guest space. Incredible value in the perfect location backing onto the Iron Horse trail, steps to Victoria Park, Ion Rail, Kitchener Market, KPL, restaurants, bars and everything else you need! The building offers premium amenities like a private guest suite, fully equipped gym, party room, outdoor patio with BBQs, and separate secure bike storage room. Book your showings today! (id:59646)
21 Lansdowne Avenue
Delhi, Ontario
This is a unique investment opportunity!! Welcome to 21 Lansdowne Ave in Delhi. This former Calvin Presbyterian Church is currently zoned Neighborhood Institutional (IN) allowing for a single-family home or duplex with the potential for a triplex (pending County approval.) Over 4000 sq' of open space to work with on the main floor making it whatever you wish. The 1500 sq' 2 bedroom, 1.5 bath residential unit is move in ready, giving you an instant opportunity to design the rest of the building to your liking. A solid structure to work from, new steel roof (May of 2022), solid double brick wall between church and residential unit. Original bell tower still in place. Call now for your private viewing. (id:59646)
124 Granville Crescent
Caledonia, Ontario
This modern, freehold 2-storey townhome is a must-see! With a bright, open-concept design, the main floor features a spacious family room that effortlessly flows into the kitchen and dining area, making it perfect for entertaining. A convenient 2-piece bathroom is also located on the main level. Upstairs, you'll find three generous bedrooms, including a master suite with a walk-in closet and a private ensuite bathroom for added luxury and privacy. The two additional bedrooms are perfect for family members or guests, and there's a second full bathroom for shared use. (id:59646)
230 Thomas Avenue
Brantford, Ontario
Welcome to 230 Thomas Avenue, a well-maintained bungaloft situated on a spacious lot with no rear neighbours. Conveniently located just minutes from highway access, this home offers 3,816 square feet of finished living space, featuring 5 bedrooms, 3.5 bathrooms, and a double-car garage. Inside you’ll find an eat-in kitchen with ample cupboard and counter space. Just off the kitchen, sliding doors lead to a four-season sunroom—an ideal spot to enjoy your morning coffee year-round. The cozy living room boasts vaulted ceilings and a natural gas fireplace, while the formal dining room provides the perfect space for hosting gatherings. The main floor is home to a generously sized primary bedroom with a walk-in closet and a 4-piece ensuite, complete with a stand-up shower and a walk-in bathtub for added convenience. Two additional bedrooms, a 4-piece bathroom, and a laundry room complete this level. New LVP flooring has been laid through the main hallway, second main floor bedroom, dining room and living room adding a modern touch. Upstairs, you’ll find two more spacious bedrooms and a 3-piece bathroom, offering plenty of room for family or guests. If additional space is what you're looking for, the finished basement delivers with a large recreation room, a bonus room, a 2-piece bathroom, a utility room, and a workshop. This is one you will not want to miss! (id:59646)
87 Alma Street
Hamilton, Ontario
Welcome to this charming 1.5-story haven nestled on a quiet, dead-end street. This home offers the perfect blend of comfort and convenience, with close proximity to major amenities, including McMaster University, parks, and highly rated schools.Step inside and discover a thoughtfully designed layout; The master bedroom on the second floor, provides a retreat with the added flexibility of transforming the adjoining room into a nursery, office, or a dreamy walk-in closet - tailored to your lifestyle. Venture downstairs to find two fully finished bedrooms in the basement, creating an ideal space for teens or McMaster students seeking a quiet study space. The basement also boasts a cozy lounge area, perfect for relaxation or entertaining guests. Parking is a breeze with space for four cars. Additionally, enjoy the luxury of full, private use of the backyard. (id:59646)
36 Main Street E
Grimsby, Ontario
Don't miss out on this prestigious retail offering in downtown Grimsby. A property of this caliber rarely comes on the market. Currently boasting 4 retail units with extremely solid national tenants on long term leases. This property shows excellent income potential as well as future development prospects. Call the listing agent for more information. PLEASE DO NOT DO DIRECT AND DISTURB THE TENANTS. (id:59646)
793 Colborne Street E Unit# 512
Brantford, Ontario
Welcome to suite 512 at Forest Hill Condos. Gorgeous and spacious top floor unit facing back of building with huge balcony for privacy enjoyment, is also one of largest units, that offers plenty of space and flexibility for your every day lifestyle. This beauty features 3 bedrooms, full 4pcs bath, in suite laundry, tiles, carpet, french door, open concept kitchen with pantry, back splash tiles, and granite counter tops, pot lights, and much more. Recent balcony patio sliding door. Unit was renovated and redesigned in 2010. It also comes with 2 COVERED PARKING SPOTS conveniently located in middle level of newly redesigned and renovated garage. Building features 2 elevators, exercise room, party room and exclusive locker. Monthly condo fee includes: building maintenance, building insurance, 2 parking spots, heat, water. Whether you are first time buyer, an investor, or looking to downsize, this is a fantastic opportunity to own this care free living. RSA. (id:59646)
304 Britannia Avenue
Hamilton, Ontario
Cute as a button with loads of updates throughout. 2+1 bedroom, 1 bath bungalow boasting open concept living room/dining room, updated kitchen and bath, partially finished basement with bedroom and office space, huge deck in fully fenced backyard, permit parking with the city right out front. New in 2015 roof, water heater, windows, siding and eaves, insulation in walls and attic, back water valve in basement, AC and furnace. New 2019 fence and deck. Nothing to do but move in! (id:59646)
104 Mcmonies Drive Drive
Hamilton, Ontario
Welcome to Waterdown! Beautiful 3 bedroom, 3 bathroom semi-detached home located in a desirable, family-friendly neighbourhood! This well-maintained, carpet-free main floor features a spacious layout with a bright kitchen offering a breakfast bar, pantry, and ample cabinet space—perfect for everyday living and entertaining. Upstairs, you'll find three generously sized bedrooms, including a primary suite with ensuite privileges. Enjoy the convenience of nearby schools, parks, and all essential amenities. Ideal for growing families or couples seeking comfort, style, and location! A+ tenants (id:59646)
61 Soho Street Unit# 85
Stoney Creek, Ontario
Introducing an exquisite, newly constructed freehold townhome by Losani Homes, ideally situated on a private road within the desirable Central Park neighborhood. This contemporary residence offers easy access for commuters, just moments away from the Upper Red Hill Valley Parkway. As you enter, you are greeted by a bright and spacious foyer on the main floor. Ascend to the second level, where an open-concept living and dining area awaits, featuring expansive windows that fill the space with natural light. Enjoy the stylish vinyl flooring and step out onto the generous balcony for a breath of fresh air. The gourmet kitchen boasts elegant quartz countertops, custom cabinetry, and sleek stainless steel appliances. This level also offers a convenient 2-piece bathroom and full laundry room. On the third floor, you will find a luxurious master bedroom complete with an ensuite bathroom, in addition to two more well-appointed bedrooms and a full 4-piece bathroom. Nestled in a charming neighborhood, this home is in close proximity to the 190-acre Eramosa Karst Conservation Area, which offers picturesque trails, caves, and beautiful views of the community pond. Experience the convenience of nearby dining, public transit, shopping, walking trails, parks, a mosque, and a movie theatre. Don’t miss the opportunity to see this stunning home! Contact us today to schedule a viewing and immerse yourself in the best of modern living. (id:59646)
29 Hastings Boulevard
Guelph (Grange Road), Ontario
Welcome to 29 Hastings Blvd A Hidden Gem in Guelphs East End! Tucked away in a quiet, sought-after pocket of the east end, this meticulously maintained 3-bedroom bungalow is being offered for the first time by its original owners. Lovingly cared for over the years, this home is a rare find. Step inside to discover an updated kitchen and open-concept living area, bathed in natural light the perfect space for entertaining or relaxing with family. The main floor features three spacious bedrooms and a bright four-piece bathroom, making this home ideal for downsizers, families, or first-time buyers alike. The finished basement offers a versatile rec room, additional bathroom, dedicated laundry room, and abundant storage space perfect for hobbies, hosting, or simply spreading out. Step outside to your private backyard retreat, featuring a heated detached garage with bonus living space, a large above-ground pool, lush gardens, all backing onto greenspace. 29 Hastings Blvd is a solid, move-in-ready home full of potential and charm ready to welcome its next chapter. (id:59646)
108 Kathleen Street
Guelph (Exhibition Park), Ontario
2-Bedroom 1-Bath Home Directly Across from Exhibition Park! Offering comfort, convenience, and an unbeatable location! Step inside to find a practically designed layout with flooring throughout, and large windows that fill the space with natural light. The galley style kitchen and in-suite laundry adds to your everyday convenience. Enjoy two spacious bedrooms, a four piece bathroom, and two dedicated parking spots, and you own private outdoor space, a rare bonus in this sought-after area. Whether you are going for a morning jog through the park, visiting the nearby markets, or taking a stroll downtown , this location offers it all. **Key Features** 2 Bedrooms, 1 Bathroom, Carpet-free throughout, In-suite laundry, 2 parking spots included, Private Outdoor Space. Directly across from Exhibition Park! Don't miss your chance to live in one of the city's most desirable neighbourhoods. Schedule your viewing today! Tenant is responsible to pay their own utilities. (id:59646)
34734 Bayfield Road
Bluewater (Bayfield), Ontario
Welcome to this spectacular 5-bedroom, 5-bathroom executive home, ideally situated on a sprawling lot next to the shimmering shores of Lake Huron and a scenic golf course. Whether you're entertaining, relaxing, or working from home, this property offers the perfect balance of comfort, elegance, and recreational opportunity. Step inside to discover a bright open-concept kitchen, adorned with gleaming quartz countertops, abundant cabinetry, and sunlit windows that bring the outdoors in. The spacious living room features a stunning stone fireplace, perfect for cozy evenings with loved ones. From here, walk out through sliding glass doors to your covered deck, which leads down to a beautifully designed stone patio complete with a built-in indoor/outdoor sound system, perfect for gatherings and summer nights. Need a home office? Just off the foyer, a sun-drenched office or sitting room provides inspiring views and a peaceful atmosphere ideal for productivity. The heated garage offers year-round convenience and includes hot and cold water hookups perfect for washing vehicles, gear, or pets. After a day on the water or golf course ( GC 130 steps away), rinse off in the refreshing outdoor shower nestled in the landscaped yard. Outside, the professionally designed outdoor space features a firepit, a winding walkway, and breathtaking panoramic views of the lake offering front-row seats to the worlds most stunning sunsets, best enjoyed with your favorite drink in hand. Only two minutes from the picturesque village of Bayfield, you'll enjoy charming restaurants, boutique shopping, and local art galleries. For boating, fishing, or water sports, a full-service marina with "Caribbean-blue" waters is just around the corner. Whether you're an avid golfer, nature lover, or simply seeking serenity by the water, this exceptional home delivers it all. Check out the video too! (id:59646)
13 Kuehner Street
Kincardine, Ontario
This exceptional custom home or year-round cottage is big enough for the whole family! Located on a private 1/3 acre lot only minutes from Kincardine and directly across the road from the Lake on a dead-end street, this home has been completely and professionally transformed in recent years. The spacious foyer offers an immediate 'wow factor' from the soaring ceiling and wall of custom cabinetry. The open concept main living space is anchored around a masterpiece kitchen. This warm and welcoming entertainment space offers newer stainless steel appliances, plentiful storage, a built-in dining area, coffee bar, stylish shiplap ceiling and walkout to a large deck. 4 bedrooms on the main level is exactly the versatility you need for any family! The primary bedroom is a cozy retreat with gas fireplace and en suite bathroom with expansive walk-in shower. Custom cabinetry and many built-ins throughout this home add a higher end designer element and provide abundant storage. The lower level features a spacious but comfortable family room with a woodstove, a 4pc bathroom with soaker tub, 2 additional bedrooms, a redesigned laundry room, and private office space with its own separate entrance. Excellent opportunity to work from home or even consider the potential for an in-law or rental suite! There are large windows and beautiful natural light throughout the home. The fully insulated and heated 22x50 workshop/garage is a dream, complete with 10-ft door and epoxy floor. This is an ideal and versatile bonus space that would delight any car enthusiast or hobbyist. Imagine your gym or hangout space here! This property is tastefully landscaped with hot tub and patio, backing onto a peaceful wooded area with shed, wood storage and park-like play space for children. The list of upgrades, improvements and extras is lengthy and includes the forced air gas furnace and a/c, deck, flooring, windows and doors, kitchen, baths, plumbing, electrical, roof shingles, etc. Simply a must see! (id:59646)
117 - 25 Pen Lake Point Road
Huntsville (Chaffey), Ontario
Experience the effortless Muskoka life in this south-facing 2-bedroom, 2-bathroom waterfront condo, ideally located on the main floor of Lakeside Lodge. Enjoy breathtaking views of Peninsula Lake and the serenity of lakeside life without the upkeep. Whether you are seeking a peaceful personal retreat, a smart investment, or both, this turnkey unit is a rare find. Currently part of the Deerhurst rental program, it offers excellent passive income potential (over $20,000 from May - Dec 2024) along with the flexibility to enjoy the resort lifestyle on your own schedule. The open-concept layout features a modern kitchen, in-suite laundry, elegant finishes, and uninterrupted lake views perfect for relaxing or entertaining. As an owner, you will enjoy full access to Deerhurst's world-class amenities, including indoor and outdoor pools, fitness facilities, and exclusive owner discounts on golf, dining, spa services and more. Ownership at Lakeside Lodge also includes access to the private owners lounge a welcoming space for gatherings that fosters a true sense of community. Additional building features include a gym, extra laundry facilities, and an outdoor pool overlooking the lake. Pen Lake Point offers a lifestyle of leisure, recreation, and relaxation. Own a piece of iconic Muskoka where nature meets convenience and every day feels like a vacation. (id:59646)
2271 Watts Road
Dysart Et Al (Havelock), Ontario
Turnkey Cottage Living on Sought-After Little Kennisis Lake! Discover the perfect balance of modern comfort and classic cottage charm on one of Haliburton's most desirable lakes. This fully furnished, move-in-ready 3-bedroom cottage on Little Kennisis Lake offers everything you need to enjoy lake life from day one! Stylishly updated throughout, the interior features a custom kitchen with premium appliances, sleek countertops, and quality cabinetry designed for both functionality and flair. The open-concept living and dining area is bright and welcoming, with expansive windows that showcase spectacular views of the lake. Step through the walkout to a spacious deck where glass and aluminum railings provide unobstructed, panoramic lake vistas ideal for entertaining or unwinding at the end of the day! A fully renovated bathroom and thoughtful touches throughout create a warm, elevated atmosphere. Outside, the landscaped, terraced lot gently leads down to the water, where granite steps guide you to a lakeside fire pit, a custom dock, and a clean, deep shoreline perfect for swimming, paddling, or simply soaking in the beauty of the surroundings! Adding to the appeal is a custom-built studio space ideal for a home office, creative retreat, or a private spot for kids and guests. Every detail of this property has been designed to enhance comfort while blending beautifully with the natural landscape. Located just minutes from the Kennisis Lake Marina home to pickleball courts and summer live music this property offers the best of both relaxation and recreation! Whether you're looking for a peaceful personal escape a stylish family retreat or the perfect rental property this is a rare opportunity to own a turnkey cottage in the heart of Haliburton's cottage country! (id:59646)
112 Stone Church Road W
Hamilton, Ontario
All the conveniences you need are just minutes away—shopping, restaurants, and quick access to major highways. This spacious home offers 4 bedrooms and 4 bathrooms, making it ideal for a growing or established family. The well-thought-out layout includes a second set of stairs to the basement, providing excellent potential for an in-law suite or additional rental income. Don’t miss your opportunity to make this versatile and well-located property your next home! (id:59646)
228 Nile Street
Stratford, Ontario
Welcome to this bright and spacious 2-bedroom, 1-bathroom upper-level unit, with private entrance and separate utilities. Located with-in walking distance to downtown and public transportation. Immediate occupancy available. (id:59646)
250 Scotch Line Road
Assiginack, Ontario
187 acre cash crop or pasture farm adjacent to Green Bay on Lake Manitou, Manitoulin Island. 130 acres of open land with Sandy loam soil. New fencing (2024). Balance of the land is bush. 25 minutes from Little Current and 45 minutes from South Baymouth Ferry terminal. (id:59646)
362 Galt Avenue
Oakville, Ontario
Located in the much-desired Brantwood pocket of Old Oakville, this picturesque English Arts + Crafts style home is a testament to traditional skilled craftsmanship. Maintaining this character, it has been completely updated to meet the needs of the modern family. Sitting in a neighbourhood that is known for its charming tree-lined streets, steps to parks + Oakville Trafalgar Community Centre, walking distance to local shopping, Oakville’s downtown core + harbourfront and w/in the New Central/OT school catchment. This truly is an unbeatable location w/every convenience at your doorstep. Renovated interior blends timeless craftsmanship with a fresh, contemporary aesthetic and a highly functional floor plan. 3 generous beds + 2.5 baths. Updated mechanicals. Brand new white oak flooring. Expansive dining room w/ample glazing + easy access to the kitchen. Chef’s kitchen w/an abundance of custom face-frame cabinetry + central island w/prep sink + functions as a natural gathering spot. The great room highlights a traditional aesthetic w/natural brick fireplace + expansive glazing with craftsman millwork + feature wall w/banquet seating/storage, flanked by built-in bookcases. French door opens to a beautiful portico + grassy side yard w/mature cedar framing – an ideal spot for summer evenings. The primary is bright + spacious + features a luxurious ensuite. The second + third bedrooms are expansive + share a lavish main bath. The LL features a generous rec room w/adjacent laundry + a substantial storage area. This timeless family home is effortlessly turn-key + offers superb curb appeal in a charming pocket of Old Oakville. (id:59646)
7 - 21 Prospect Street
Parry Sound, Ontario
ALMOST WATERFRONT! 1 BEDROOM CONDO with BEAUTIFUL GEORGIAN BAY WEST VIEWS & STUNNING SUNSET SKIES right from your private balcony! Located in a desirable neighbourhood steps from the BEACH, BOAT LAUNCH & FITNESS TRAIL, High ceilings, Open concept, Tasteful decor, Updated flooring, New kitchen w granite counters, BI dishwasher, Updated bath features convenient in suite laundry, New Maytag washer/dryer in condo laundry room ideal for large loads, Immaculate & move in ready, This is a great home for a first time Buyers, Retirees/snowbirds, Cottage vacation getaway, Pop your kayak in the Bay & away you go! (No pets permitted. Visitor pets may be allowed for short time frame. No short term rentals for peace of mind and quiet). $431.49/month condo fee includes, water & sewer, grounds/common area maintenance, snow removal, 1 parking space & 1 storage unit. Common laundry room has new Maytag washer & dryer, great for larger loads, Ready for immediate possession, Parry Sound offers great shopping, schools, restaurants, Stockey Entertainment Centre, Excellent hwy access to the GTA, Embrace Georgian Bay Living Today! (id:59646)
3831 Grandview Forest Hill Drive
Huntsville (Chaffey), Ontario
Nestled in the sought-after Grandview community, this beautifully refreshed 2-bedroom, 2-bathroom condo combines comfort, convenience, and the stunning natural beauty of Muskoka. Freshly painted and designed with a bright open-concept layout, the living and dining area features large windows that fill the space with natural light. Cozy up by the fireplace or step onto the private balcony, the perfect spot to enjoy your morning coffee surrounded by tranquil views. The serene primary bedroom includes its own walkout to the balcony, offering a peaceful retreat at the end of the day. A versatile second bedroom, complete with an ensuite bathroom, provides the ideal space for guests, a home office, or a den. Step outside and follow a private trail to Fairy Lake, where you'll find a shared dock and breathtaking waterfront views. With nearby walking trails, golf courses, and the Hidden Valley Highlands Ski Hill, this condo is a haven for outdoor enthusiasts. Just minutes from downtown Huntsville, where you will find charming local shops, dining, and entertainment. Whether you're searching for a vacation retreat or a place to call home, this condo offers the perfect blend of relaxation and adventure. (id:59646)
340 Mclean Crescent
Saugeen Shores, Ontario
This spacious 5-bedroom, 3-bathroom home is the perfect place for your family to grow and thrive. Built by the reputable Snyder Development, it promises exceptional craftsmanship and attention to detail. The all-stone facade raised bungalow offers 1,500 square feet of living space on the main level, complemented by an additional 1,085 square feet of finished space on the lower level. The bright, white kitchen is both stylish and functional, featuring abundant cabinetry and a large island ideal for meal prep or casual entertaining. Designed with comfort in mind, this home provides plenty of room for everyone. Step outside to enjoy the deck, perfect for summer gatherings and outdoor relaxation. The generous lot backs onto a scenic walkway, providing easy access to the area's extensive trails and a nearby children's park. This home truly has it all quality, space, and a fantastic location for family living. (id:59646)

