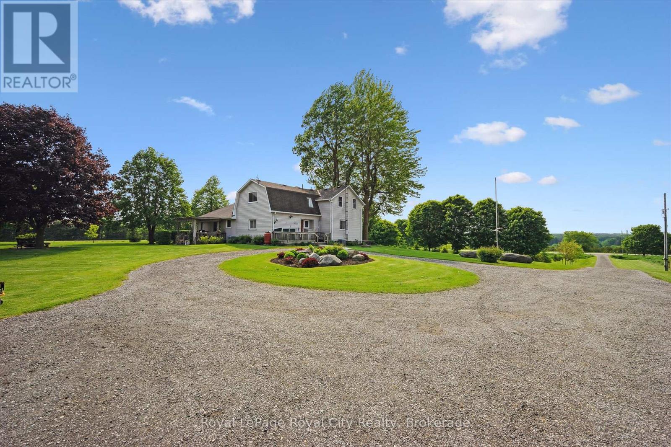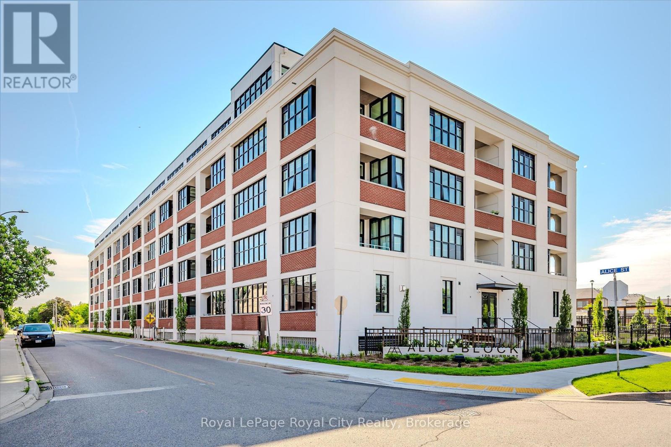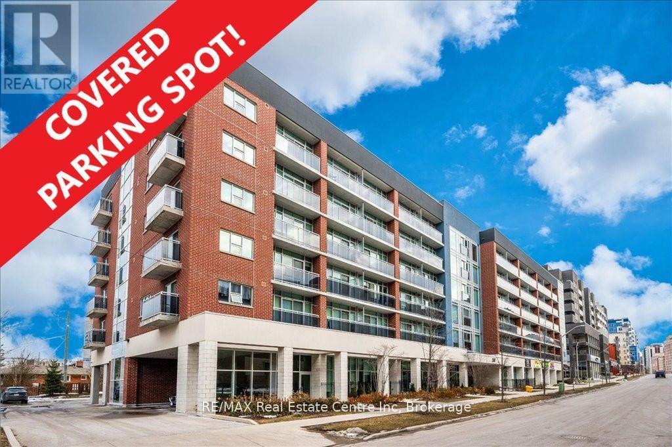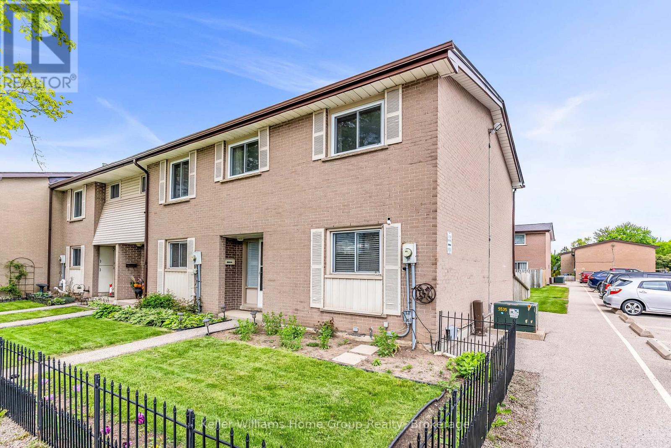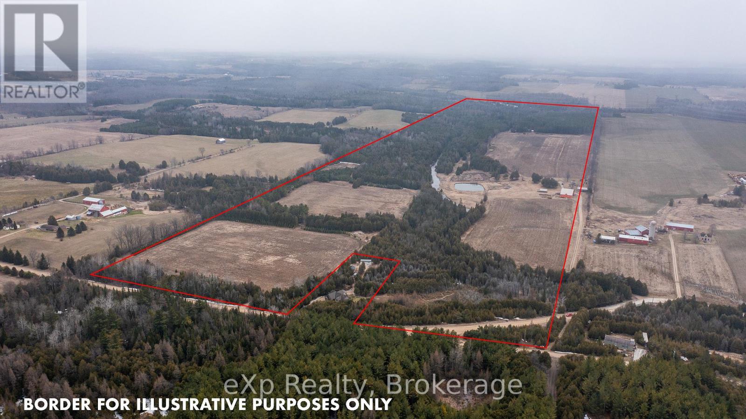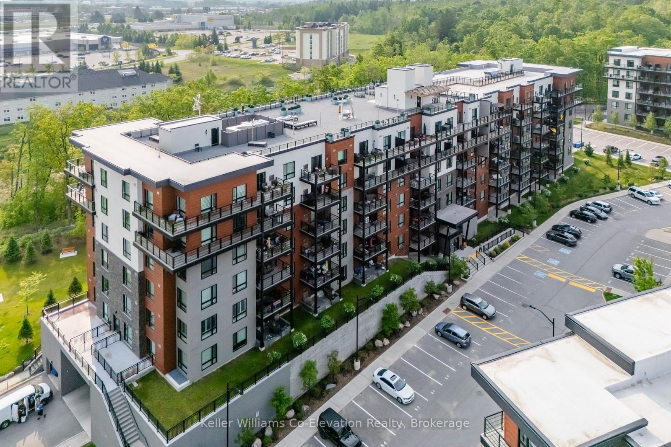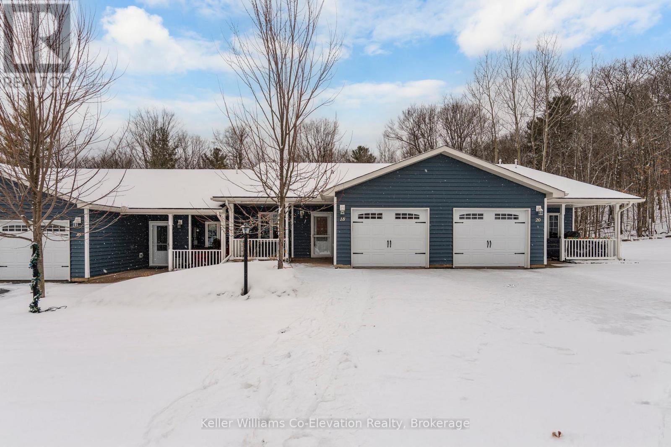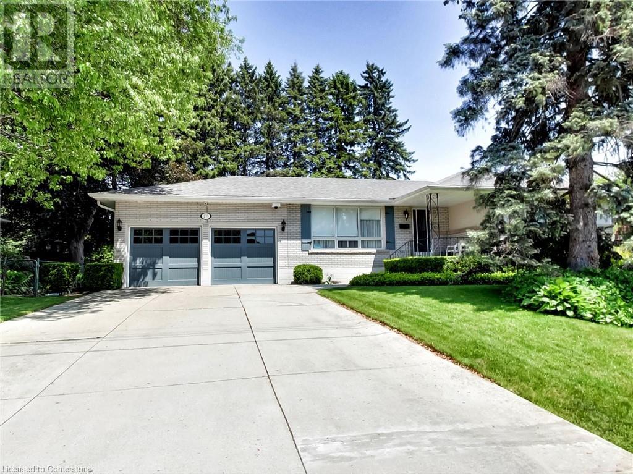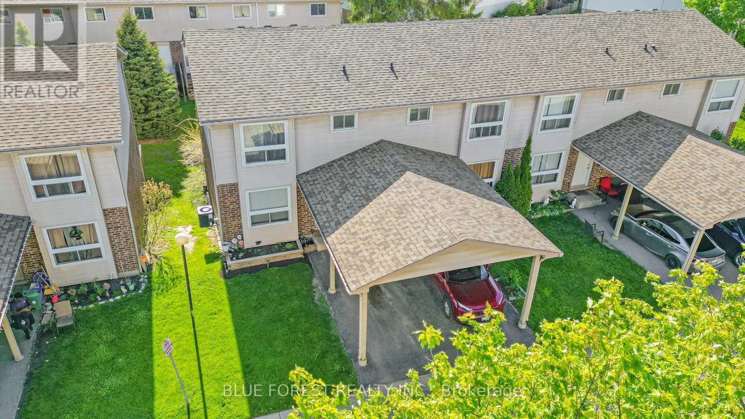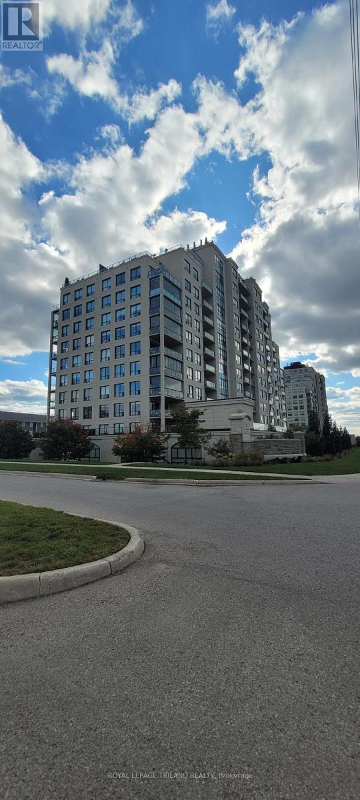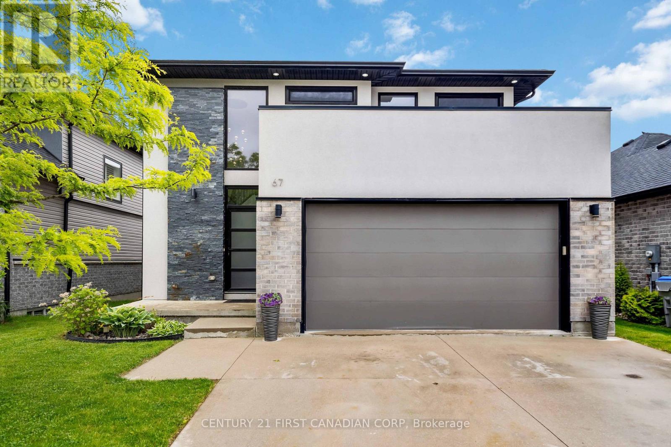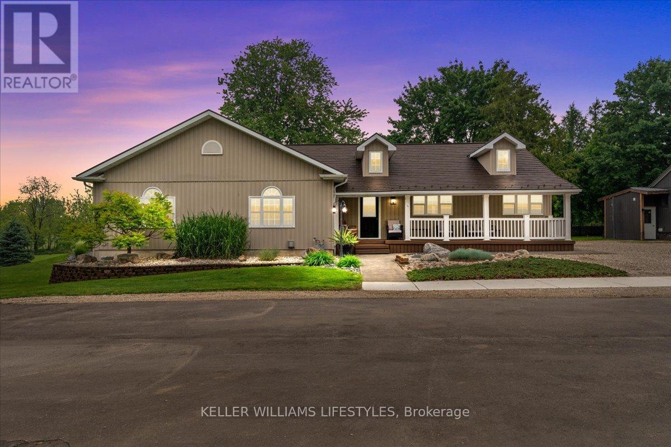7197 Wellington 21 Road
Centre Wellington, Ontario
Embrace Tranquility and Versatility in This Countryside Retreat with TWO SEPARATE UNITS! This is where peaceful living meets functional design and endless potential. Tucked away at the end of a long, private driveway, this home is a true hidden gem, offering space to live, play, and grow in a quiet setting. The main unit welcomes you with a bright and spacious living area, where multiple windows flood the room with natural light. The open-concept kitchen overlooks the surrounding greenery, featuring a sliding glass door to your deck and a charming feature window above the sink. A cozy bedroom and newly updated bathroom complete the main level, while upstairs, the primary bedroom shares a 3-piece bath with a glass shower. The lower level is currently set up as a secondary living space but offers flexibility to become a children's playroom, home office, fitness area, or guest suite, complete with an additional 3-piece bathroom. The second unit mirrors the warmth and character of the main home. Step into an inviting open-concept kitchen and living area, perfect for entertaining or relaxing. A generous main-floor bedroom and shared 3-piece bath provide comfort and convenience, while the upper-level loft serves as a tranquil primary retreat with a charming arched window and its own half bath. Outside, enjoy the beauty of rural life with two private back decks ideal for dining al fresco, summer nights around the fire, peaceful walks, or bike rides along quiet country roads. Whether you're looking for a multi-generational living solution, an income-generating property, or simply a peaceful escape from the city, this unique duplex delivers space, charm, and the luxury of countryside living. (id:59646)
116 - 796468 Grey 19 Road
Blue Mountains, Ontario
Welcome to Your Blue Mountain Escape at North Creek Resort! This fully furnished 2-bedroom Chalet Loft Suite is the perfect blend of retreat and investment. Whether you're looking for a family getaway or a property that can generate rental income, when you're not using it, this turn-key unit is ready. Located just steps from the slopes and with the Toronto Ski Club practically outside your door, it's an ideal home base for year-round outdoor adventure. The bright and open layout features a combined living and bedroom area, a full kitchen, two full bathrooms, a second loft bedroom, and space to comfortably sleep up to six guests. A private deck offers scenic views of Blue Mountain, creating the perfect setting to relax after a day on the trails or the hills. Recent upgrades include laminate flooring(2025), bathroom vanities and flooring(2025), upper-level shower(2025), two wall-mounted heat and cooling units(2022), and a repaint throughout, offering a fresh, move-in-ready feel. As part of the North Creek Resort community, owners enjoy access to an outdoor pool, hot tub, tennis/pickleball courts, BBQ area, and community laundry. The Blue Mountain Village Association offers a 24/7 on-demand shuttle, making reaching the Village or the nearby private beach easy. With four-season activities like hiking, biking, swimming, golfing, and skiing just outside your door, there's always something to enjoy. The monthly condo fee covers water, sewer, building maintenance, insurance, and cable TV, making ownership simple and stress-free. And for eligible buyers, HST deferral is available. This is your chance to own a piece of the Blue Mountains lifestyle where comfort, convenience, and adventure come together. (id:59646)
12 - 3998 Hwy 141
Muskoka Lakes (Watt), Ontario
Escape to classic Muskoka charm at this beautiful 3-season cottage, perfectly positioned with serene north-facing views of Lake Rosseau. Originally built in 1967, the cottage retains its timeless appeal while benefiting from a 43-foot by 20-foot addition completed in 2017, expanding the living area and offering even more space to relax and entertain in comfort. Nestled in a close-knit waterfront community on a wooded and flat landscape, this inviting 3-bedroom, 2-bath cottage provides plenty of room to gather with family and friends. Enjoy deeded water access with a designated parking spot at a shared dock, making lakeside living with access to the Big Three lakes easy and convenient.Inside, the cottage blends traditional Muskoka character with modern amenities, providing cozy yet spacious living areas ideal for unwinding after a day on the lake. Outside, spend time by the water or take in the stunning views from the decks. A separate workshop on site adds functionality and flexibility. Located just minutes from Rosseau and Bent River, your'e never far from local restaurants, shopping, and essential amenities. In the winter, snowmobile trails are within walking distance, offering year-round outdoor adventure. Whether you're seeking a peaceful getaway or a lively family retreat, this charming cottage offers the very best of cottage country living. (id:59646)
522 - 120 Huron Street
Guelph (St. Patrick's Ward), Ontario
Welcome to unit 522 at Alice Block where heritage charm meets modern living in the heart of Guelphs vibrant Ward neighbourhood. This stylish 1-bedroom, 1-bathroom unit offers a bright, open-concept layout with soaring ceilings and oversized windows that fill the space with natural light.The contemporary kitchen features quartz countertops, stainless steel appliances, tile backsplash, and an island perfect for cooking and entertaining. The bedroom provides a peaceful retreat, while the sleek 4-piece bathroom offers modern finishes and a deep soaker tub. In-suite laundry and quality flooring throughout complete the space. Set in a beautifully repurposed historic building, Alice Block offers secure entry, a rooftop terrace with BBQs and city views, a gym, games/jam room, indoor bike storage, and even a pet spa. You're just steps from downtown Guelph, the GO Station, Speed River trails, and countless local shops and eateries. Whether you're a first-time buyer, investor, or downsizer, this unit delivers unique character, low-maintenance living, and unbeatable walkability. (id:59646)
612 - 308 Lester Street
Waterloo, Ontario
PREMIUM COVERED PARKING SPOT near building entry!!! This fantastic 1 bedroom condo is the one you've been waiting for. Located on the top living floor of the building! Fantastic SW exposure from the wide balcony with great view ensures plenty of natural light. Enter the suite to a spacious foyer area. The stylish, modern kitchen is complete with stainless steel appliances, tile backsplash and stone counters. You'll enjoy an expansive open living space with floor to ceiling glass windows. Great for hanging out, relaxing or even doing some work/studies. The bedroom is just the right size with double sliding doors and a full size closet. The entire suite is carpet-free with durable flooring. In suite private laundry. BONUS: furnishings, appliances and TV included if you wish! This condo is in the most desirable location right in the hub of Wilfrid Laurier University and University of Waterloo. Amenities closeby. Ideal for University parents, students and investors alike! Condo fee includes heat, A/C & internet making this is one of the most economical and low maintenance properties out there. The Sage Platinum II building features a rooftop terrace, gym, and common area. RARE parking spot included ... not to mention it's also covered and located super close to the building entry! Must be seen! Best value out there! (id:59646)
22 Jason Drive
Guelph/eramosa, Ontario
Set on a private 0.53-acre lot, this exceptional property offers the space, comfort, and lifestyle that is perfectly suited for growing families. With thoughtfully designed living areas, a backyard built for making memories, and a location just minutes from Guelph Lake Conservation Area, scenic trails, parks, and every major amenity, this home is tailor-made for family life. Step onto the expansive covered front porch- a welcoming spot to enjoy quiet mornings or watch the kids ride their bikes in the driveway. Inside, the main floor is designed for both everyday living and entertaining featuring a bright eat-in kitchen that flows into the living room with a cozy gas fireplace, custom built-ins, and gorgeous views of the backyard oasis. A formal dining room is ideal for family meals and holiday gatherings, while a separate family room offers additional space for relaxing, movie nights, or a kids' playroom. A convenient laundry room and 2-piece powder room round out the functional main level. Upstairs, the home offers four spacious bedrooms, including a generous primary suite complete with a walk-in closet and private 3-piece ensuite. A well-appointed 4-piece bathroom on this level ensures plenty of space for busy mornings and bedtime routines. The finished basement provides even more room for your family to grow and gather, with a large recreation room featuring a gas fireplace, a dedicated office, a comfortable family room, and additional storage space. Outside, the backyard is a true paradise boasting a 20' x 40' in-ground salt water pool, hot tub, pool house, and a huge patio space creating the ultimate setting for summer fun and relaxation. The sprawling, tree-lined yard offers endless space for kids to run, play, and explore, with privacy and beauty in every direction. An attached, double-deep, 2-car garage with workshop space, an EV charger, and ample parking complete this remarkable home- where every detail is designed with family living in mind. (id:59646)
369 Stewart Lake Road
Georgian Bay (Freeman), Ontario
Wake up to sunrise views, spend afternoons by the water, and host al fresco dinners on your expansive lakeside deck. This four-season cottage blends timeless Muskoka charm with 120 feet of pristine southeast-facing frontage on Stewart Lake. This 3-bedroom, 1-bathroom retreat offers year-round enjoyment on a gently sloping, beautifully treed lot just steps from the shoreline. The spacious 36' x 12' deck, featuring glass railings, is ideal for outdoor entertaining, surrounded by stunning lake views and mature evergreens. Meandering stone walkways lead to a sandy shoreline and private dock for swimming, boating, or simply taking in the peaceful setting. Inside, classic wood interiors are complemented by modern touches, including new vinyl flooring throughout, stylish light fixtures, and a refreshed kitchen featuring white cabinetry, a butcher-block island, and a skylight. The main living area features warm wood interiors, vaulted ceilings with exposed beams, and large windows that invite natural light in. Just off the living room, a bright dining space with wraparound windows offers stunning lake views, making it an ideal setting for casual meals or quiet morning coffee. For added convenience, the property features an insulated and heated crawl space, as well as a bathroom equipped with a washing machine. A charming bunkie provides additional guest accommodations, and a separate workshop offers space for tools and recreational gear. Located near the public beach, library, and local amenities, this property is a rare blend of serene lakeside living and everyday ease. Whether it's summer swims, fall colours, or quiet winter weekends, Stewart Lake invites you to make this your year-round Muskoka escape. (id:59646)
431 Victoria Road N
Guelph (Victoria North), Ontario
Perfect for First-Time Home Buyers! Opportunities like this are rare. This 4-bedrooms up unit is truly a unicorn in todays market! All bedrooms are conveniently located upstairs, offering privacy and separation from the main living areas. The home features a timeless 4-piece bathroom on the second floor, along with a handy 2-piece powder room on the main level. The beautifully updated all-white kitchen (2018) boasts modern finishes, including soft-close cabinets and drawers, a built-in microwave/fan, and a built-in dishwasher. Durable, stylish new flooring was also added in 2018, enhancing the homes contemporary feel. The full, unfinished basement, complete with a painted floor and laundry area provides ample opportunity for customization. Whether you're looking for additional living space, a home gym, or just great storage, this space is ready for your vision. Enjoy the convenience of 1 dedicated parking spot plus an impressive number of visitor spaces, something that sets this condo apart. The fenced, low-maintenance backyard (no grass!) offers privacy and ease, perfect for relaxing or entertaining. Beautifully decorated and truly move-in ready, this home is located close to schools, Guelph Lake, grocery stores, and Highways 6 & 124. Your next chapter starts here! New roof 2022, new windows 2024. Both Rogers cable and internet included in Condo fees! (id:59646)
38 Marshall Drive
Guelph (Grange Road), Ontario
Imagine coming home to this beautifully cared-for family gem, backing onto peaceful greenspace your own little slice of calm! With 4 bedrooms plus a legal 1-bedroom walkout basement apartment, there is room for everyone: multigenerational living, extra income, or that perfect guest suite. The main floor is bright and open, featuring a sleek kitchen with stainless steel appliances and a sunny dining nook that looks out to your private backyard oasis. Snuggle up by the cozy gas fireplace in the living room. Storage? Check! A roomy front foyer and oversized 1.5-car garage give you space for bikes, tools, and even a mini workshop. Upstairs, you will find four spacious bedrooms, including a serene primary retreat with a walk-in closet (hello, built-in organizers!) and a 4-piece ensuite with a double vanity perfect for those busy mornings. The back bedrooms offer treetop views, while the front faces a quiet, family-friendly street. The legal basement apartment has its own entrance, an open-concept living/kitchen space, and a full bathroom - ideal for a mortgage helper, in-laws, or private guests. Bonus: the basement suite will be vacant by early June! Step outside and you are just minutes from Watson Creek Trails, Joe Veroni Park, and Eastview Park (splash pad, disc golf, and trails, oh my!). Plus, you are close to top schools (including French immersion), the library, and shopping/dining spots. Do not miss your chance to snag a move-in-ready home with awesome income potential and a gorgeous natural backdrop in one of Guelphs hottest neighbourhoods! Note: some images have been digitally enhanced/virtually staged; actual features may. vary. (id:59646)
302350 Concession 2 Side Road
West Grey, Ontario
Welcome to your own private retreat 162 acres of breathtaking countryside designed for adventure, relaxation, and reconnection with nature. Located just over an hour from the city and conveniently close to Kitchener and Guelph, this expansive property offers the perfect blend of peace, privacy, and accessibility. With approximately 45 acres of workable land, a large pond, the meandering Camp River, mature bush, and scenic mulch trails, this landscape is both functional and awe-inspiring. Snowmobiling, ATVing, hunting, hiking, and stargazing are just a few of the countless ways to enjoy the outdoors. Wildlife is abundant, with deer and natural beauty surrounding you at every turn. Whether you're looking for a recreational property, a weekend escape, or a peaceful place to build your future, this land invites you to slow down and truly unwind. Picture cozy campfires, quiet mornings by the pond, and starlit nights far from city lights, this is where lasting memories are made. Perched above the fields and water, the yellow brick farmhouse offers warm, everyday comfort, featuring heated floors in both the home and attached garage. Move-in ready with potential for personal touches, its a cozy home base while you take full advantage of everything the land has to offer. One of the standout features is a fully winterized, converted chicken coop, now a charming year-round cabin with in-floor heating, full kitchen, bathroom, and bedroom. Its perfect as a guest house, rental income opportunity (approx. $100/night), or a place to live while renovating the main home. Additional highlights include a traditional wood driveshed and a historic bank barn with foundation work complete, offering room for future use or storage. This isn't just a property, its a lifestyle. A rare opportunity to own a truly special piece of the countryside, just a short drive from Kitchener, Guelph, Durham, and Hanover. (id:59646)
114 - 302 Essa Road
Barrie (Ardagh), Ontario
Tucked quietly into the trees at the back of The Gallery Condominiums, Unit 114 is a rare ground-floor gem that offers the feel of a private retreat with all the ease of condo living. This beautifully upgraded one-bedroom plus den suite combines modern comfort with peaceful, natural surroundings--featuring a walkout patio that opens directly onto a secluded greenspace. Its the kind of quiet outdoor space that feels more like a backyard than a condo terrace--ideal for morning coffee, evening wine, or simply unwinding in nature. Inside, the unit has been thoughtfully updated with over $30,000 in upgrades, including a fully renovated kitchen, new flooring, pot lights, sleek window shutters, and a custom closet organizer in the primary bedroom. The open-concept layout is bright and airy, with a larger den than most units in the building--perfect for a home office or guest area. Carpet-free and move-in ready, it offers a clean, modern feel from the moment you walk in. Practical perks include in-suite laundry, an owned underground parking space, and a private storage locker. The building itself offers great amenities like secure entry, elevator access, bike storage, visitor parking, and a communal rooftop patio. You're just minutes from shopping, transit, trails, and less than a minute to Highway 400--making it as convenient as it is comfortable. If you're looking for low-maintenance living in a quiet, scenic location--with all the modern touches already taken care of--this condo is a rare find. (id:59646)
1246 Tiny Beaches Road N
Tiny, Ontario
Welcome to your dream escape by the bay! This solid brick 4-bedroom, 2-bathroom ranch bungalow back onto the parkette and is in a sought after area of Georgian Sands, between Con15- 16. Just steps from the beach with convenient access through your back yard. Enjoy a serene lifestyle with easy access to water activities, walking trails, and the natural beauty and stunning sunsets of Georgian Bay. Whether you're seeking a full-time residence, a family retreat, or a savvy investment property, this home offers exceptional value and abundant potential in an unbeatable location. The main level boasts a open, inviting great room where large windows flood the space with natural light. A beautiful wood vaulted ceiling and a charming wood-burning fireplace create a cozy atmosphere year-round. A mix of hardwood, ceramic tile, and soft carpeting combines durability and comfort. The main level also features an open kitchen with L-shaped countertop for extra prep room; 3 good-sized bedrooms and a 3-piece Bath. The fully finished expansive lower level provides added living space with a large family room, an additional bedroom, 3-piece bathroom, dedicated laundry/utility, storage area ideal for guests or a growing family with a convenient walkout to the back yard area. Step outside to enjoy the large private yard with mature trees and an oversized wraparound deck, perfect for entertaining, enjoying a morning coffee, or simply soaking in the peaceful and private natural surroundings. Discover the lifestyle that awaits on the shores of Georgian Bay! This rare opportunity won't last long. Schedule your private showing today and make this gem your own. (id:59646)
18 Durham Drive
Penetanguishene, Ontario
This charming 2-bedroom, 2-bathroom townhome, nestled in the vibrant 55+ community of Village at Bay Moorings, offers the perfect blend of comfort and style. Boasting an open-concept layout with 1,200 sqft of living space, this home is designed for easy living. Enjoy the lovely vaulted ceilings, a bright and inviting kitchen, and a spacious living room that leads out to a large deck, ideal for relaxing and overlooking the serene forest backdrop. The primary bedroom includes an ensuite for added privacy, while the second bedroom offers versatile usage options. Additional features include a main floor laundry room and an attached garage with inside entry, for ultimate convenience. Conveniently located next to the Community Recreation Building, with visitor parking directly across the street adds to the convince of easy living. The entire interior has just been professionally painted, making it move-in ready! (id:59646)
47 Ryans Way
Waterdown, Ontario
Welcome to this beautifully maintained five-level backsplit in the highly desirable West Waterdown community! With over 2,000 square feet of well-designed living space, this unique home is full of charm, functionality and unexpected features that make it truly stand out. The updated kitchen is a true showstopper, with a massive island, coffee station, abundant storage and sleek finishes. Hardwood flooring flows throughout, complementing the bright formal living room with a wood-burning fireplace and there are not one, but two family rooms — one with a gas fireplace, giving families flexibility to gather or unwind. Upstairs, you’ll find three generous bedrooms, including a primary suite with a luxurious ensuite, complete with a programmable U by Moen shower and built-in Bluetooth speaker — your own personal spa experience. The lower level includes a second family room, a bathroom and a versatile flex space that could serve as a fourth bedroom, home office or creative studio. Thoughtful touches like a cedar-lined entry closet with automatic lighting add to the home’s charm. Nestled in a quiet, family-friendly neighbourhood, this home is just a five-minute walk to the elementary school and ten minutes to the high school. Parks, shops and restaurants all within walking distance. For nature lovers, scenic trails wind along Grindstone Creek right across the street, with the Bruce Trail only a ten-minute walk away. This is more than a home – It’s a lifestyle. Don’t be TOO LATE*! *REG TM. RSA. (id:59646)
235 Seminole Road
Ancaster, Ontario
Welcome to 235 Seminole Road, Ancaster – A Meticulously Maintained Family Home in a Sought-After Neighbourhood! This clean and beautifully kept 3-bedroom, 2-bathroom home offers just over 2,200 sq. ft. of total living space, nestled on a quiet, tree-lined street in one of Ancaster’s most desirable and family-friendly communities. With charming curb appeal and pride of ownership throughout, this home delivers comfort, functionality, and plenty of room to enjoy inside and out. Step inside to a bright and inviting main floor featuring a spacious living and dining area, ideal for entertaining or relaxing with loved ones. The kitchen is well laid out with ample cabinetry and views of the backyard. The finished basement provides additional living space – perfect for a family room, playroom, home office, or gym – along with a second bathroom for added convenience. Outside, enjoy a private and fully fenced backyard oasis complete with two garden sheds for ample storage, mature landscaping, and plenty of room to host summer BBQs or unwind in peace. The double-car garage and extra-wide driveway with parking for 4 vehicles make this home as practical as it is charming. Located just minutes from top-rated schools, parks, conservation areas, shopping, dining, and easy highway access, 235 Seminole Road is perfectly situated for both commuters and families alike. Ancaster is known for its strong sense of community, natural beauty, and welcoming atmosphere – making this a perfect place to call home. (id:59646)
738 Robertson Crescent
Milton (Tm Timberlea), Ontario
Presenting 738 Robertson Crescent - a one-of-a-kind backsplit in the heart of Timberlea, backing onto Sam Sherratt Trail and E.W. Foster Public School. Thoughtfully expanded with two additions, this home offers a rare layout and exceptional space for family living. The main floor living and dining rooms are bright with lots of natural light, and the spacious eat-in kitchen has skylights and access to the deck and yard. The second level includes two large bedrooms, one with ensuite access to the 5-piece bathroom. The third level features a private primary retreat with a gas fireplace, walk-in closet, and a 5-piece ensuite with a glass shower enclosure and a soaker tub. The ground level offers a fourth bedroom, a 3-piece bath, and a cozy family room with a wood-burning fireplace. The large, private backyard is perfect for entertaining or a quiet cup of coffee under the pergola, with an inground pool and direct access to green space. The unspoiled basement is ready for your finishing touches and could make a wonderful in-law suite. With newer engineered hardwood throughout, an updated roof, and a newer furnace and heat pump, this home is move-in ready. (id:59646)
677 Park Road N Unit# 13
Brantford, Ontario
Welcome to Brantwood Village by Dawn Victoria Homes! This stunning newly built stacked townhouse located in the Brantwood Park neighbourhood sits at just over 1800 square feet and has 3 bedrooms, 3 bathrooms. With a beautiful exterior and practical layout, this townhouse offers a variety of different features. The functional open floor plan blends the kitchen, loaded with brand new stainless steel appliances, and living area together seamlessly, perfect for hosting your friends and family! Upstairs, you'll find your three bedrooms with the primary boasting a walk in closet, en-suite and balcony, as well as having your laundry on the same level. Finally, your spacious private rooftop terrace awaits, perfect for barbeques and late nights. Situated in the highly desired north end of Brantford, this townhouse is in close proximity to the 403, Lynden Park Mall, newly built Costco and many other amenities. There are plenty of schools nearby, with St. Padre Pio Catholic Secondary School being built and on the horizon as well as many parks and walking trails. Don't miss out on this chance of low-maintenance condo living! (id:59646)
487 County Road #18 Road
Brantford, Ontario
EXCELLENT INDUSTRIAL SPACE AVAILABLE IMMEDIATELY, WITH UP TO 6000 SQ FT, WITH 15FT CLEAR SPANAND ADDITIONAL OFFICE IF REQUIRED. CENTRALLY LOCATED, ON A MAJOR THRUWAY, VERY CLOSE TO THE403, WITH 600 VOLT POWER, LARGE GRADE LEVEL OVERHEAD DOOR. SUPER CLEAN PERFECT FOR OVERFLOW STORGAGE, TRADES PEOPLE, INVENTORY STORAGE, FLEX SPACE, (id:59646)
15 - 450 Pond Mills Road
London South (South T), Ontario
Welcome to this beautifully updated end unit townhouse in desirable South London, Pond Mills Area. Featuring modern touches, like the flooring and paint throughout most of the home. This fantastic 3 bedroom, 1.5 bathroom townhouse is perfect for the 1st time homebuyer, empty nester or investor. The spacious kitchen boast beautiful oak coloured cabinets and stainless-steel appliances. The pass-through window provides ease when you're entertaining or serving dinner. The living room is large enough to accommodate a separate area for a dining table, and the main level also includes a 2-piece bathroom. Upstairs you will find three great size bedrooms with a 4-piece bath. The spacious basement is finished with a separate walk-out entrance, big windows and plenty of storage. From the walk-out basement you will find a new deck that is fully fenced great for family gatherings. The carport in front of the home makes for easier winters. You'll be pleased to know the home comes with an additional exclusive parking spots for your convenience. Located near the scenic Westminster Ponds, plus walking trails, this home is also conveniently close to shopping, groceries, the highway, and plenty of recreational activities, making it ideal for a balanced lifestyle of nature and city living! This end unit townhome with a carport, force air gas heat won't last. Book your showings today! (id:59646)
1008 - 240 Villagewalk Boulevard
London North (North R), Ontario
Step into comfort and convenience at 240 Villagewalk Blvd #1008, a beautifully designed 2-bedroom, 2-bathroom condo with over 1,400 sq. ft. of elegant living space. Located in the heart of Masonville, this 10th-floor unit offers stunning views, a spacious open-concept layout, a versatile den for a home office or study area, and a private balcony perfect for your morning coffee or unwinding at sunset. Ideal for families and professionals, this home is just minutes from top-rated schools like Masonville PS and A.B. Lucas SS, and close to parks, trails, playgrounds, and the library. Daily errands are a breeze with Masonville Mall, grocery stores, and transit all within easy reach. Enjoy resort-style amenities including: Heated indoor pool, Fully equipped gym, Golf simulator, Games and media rooms, Guest suites for visitors, Beautifully landscaped grounds, Secure underground parking, controlled entry, and in-suite laundry make this a worry-free home. Only $2,800/month + utilities, Partially furnished & move-in ready, Immediate possession available. Don't miss this opportunity to live in one of North London's most desirable communities. Book your showing today! (id:59646)
52 Greene Street
South Huron (Exeter), Ontario
Imagine designing your dream home on this 46 ft x 126 ft lot, nestled in the heart of Buckingham Estates, one of Exeter's newer communities. Backing onto peaceful green space, this lot offers a prime opportunity for a walk-out basement, blending indoor and outdoor living in a tranquil setting. Located in the vibrant and growing town of Exeter, Ontario, this property combines small-town charm with everyday convenience. Exeter offers an impressive range of amenities to support a comfortable, connected lifestyle, including: schools and childcare centers, health services, including a local hospital and clinics, a variety of parks, green spaces, and recreational facilities, beauty salons, fitness studios, and wellness services, a selection of casual dining and fast food establishments, two full-service grocery stores, plus shops for home, garden, and daily essentials, boutique stores, dollar and discount retailers, and convenient everyday shopping options. Whether you are planning for family life, downsizing, or building your forever home, this lot offers a rare combination of community warmth, lifestyle convenience, and natural surroundings. You are just 20 minutes from the beaches of Grand Bend and 40 minutes from London, making it easy to enjoy the best of both town and country. (id:59646)
67 - 41 Earlscourt Terrace
Middlesex Centre (Kilworth), Ontario
Welcome to this spacious and beautifully finished 5+1 bedroom home (with extra bonus room), nestled in a quiet, family-friendly enclave in the heart of Kilworth. Tucked away on a peaceful street, this home offers the perfect blend of modern style and small-town charm. Step inside to an open-concept main floor designed for connection and comfort, ideal for lively gatherings or quiet evenings at home. The kitchen is a true standout, featuring elegant European doors that open onto a sunny back deck, seamlessly blending indoor and outdoor living. A private main-floor room could be used as a bedroom or office and provides a quiet retreat for work, study, or creative space. Upstairs, you'll find four generous bedrooms, including the primary with 4 pc ensuite and a spacious walk-in closet.The finished lower level adds even more room to spread out, with a cozy sitting area, a 3pc bathroom, and two bonus rooms, one currently used as a fifth bedroom, the other perfect for a games room, hobbies, or a quiet reading nook. Located in a vacant land condo community, this home offers low-maintenance living with a $155 monthly fee covering common area upkeep and snow removal. This home is built for growing families, multi-generational living, or anyone who loves to host with style and ease. Come see why life in Komoka/Kilworth feels just right. (id:59646)
13 Victoria Street
Lambton Shores (Arkona), Ontario
Tucked away on a quiet dead-end street, this beautifully expanded home offers peaceful country living just 30 minutes from Sarnia and London. The bright, open-concept kitchen and living area are perfect for gatherings, while the finished basement with a cozy fireplace adds even more versatile living space. Sitting on nearly half an acre, the backyard is a true retreat featuring a stunning in-ground saltwater pool with jets and a waterfall, surrounded by mature trees for ultimate privacy. Thoughtful upgrades throughout the home include an updated kitchen, stylish bathrooms, modern appliances, a refreshed laundry room, and a durable metal roof. Just two minutes to Arkona Fairways and fifteen minutes to Lake Hurons beaches, this inviting home blends comfort, character, and lifestyle all in an ideal location! (id:59646)
93 Wakefield Crescent
London North (North H), Ontario
Set on a one-of-a-kind ravine lot, overlooking the Thames River, you're in the heart of Northridge, on Wakefield Crescent. This enchanting property hosts 5 bedrooms, 3 bathrooms and over 2,500 sq ft of living space for the whole family. The true showstopper is the incredible backyard retreat. Backing onto the river, the grounds are a peaceful haven with professionally landscaped gardens, winding stone paths, a tranquil pond, and a solar-heated pool tucked beneath mature trees, with access to a 3 piece bathroom. Whether you're entertaining poolside, unwinding under the gazebo, or simply soaking in the peaceful ravine views, this outdoor oasis is truly unforgettable. Inside, The main level is warm and welcoming, featuring a living room with a north-facing bay window, separate dining room with serving window from the kitchen, and a sunlit family room addition with two skylights, wall to wall updated double-pane windows (2024), gas fireplace, and patio doors leading straight to your outdoor retreat. The kitchen combines style and function with white cabinetry, quartz countertops, and a JennAir gas stove with downdraft. The second floor offers three spacious bedrooms and a full 4-piece jet tub, perfect for family or guests. The top floor is dedicated to a serene primary suite with sweeping views of the gardens and river below, walk-in closet, and en-suite bath. The lower level hosts a separate entrance to the backyard, 3 piece bathroom, recreation room and 5th bedroom, currently used as a den. Additional highlights include a double car garage and a driveway with space for up to 8 vehicles. Additional updates include: 3rd floor windows triple pane (2023), epoxy roof on addition (approx. 10 years), lifetime metal roof (2010), furnace (2014), 200 AMP panel. This is a rare opportunity to own a home where natural beauty, privacy, and thoughtful design come together right in the heart of Northridge. (id:59646)

