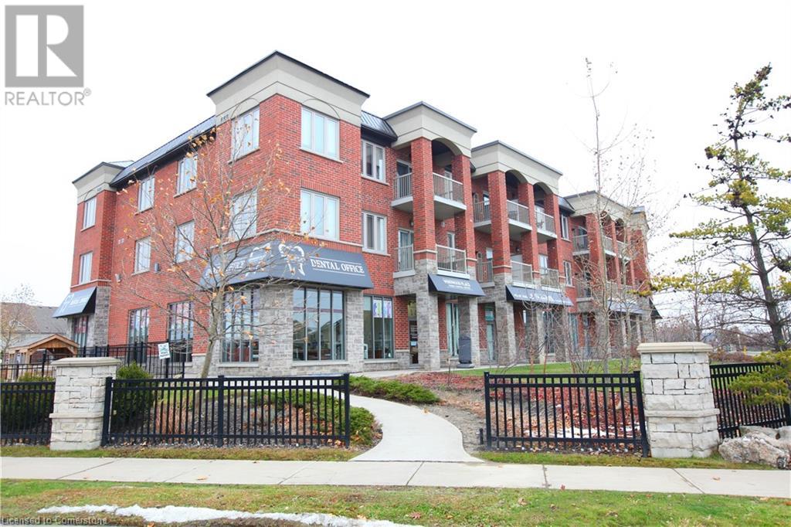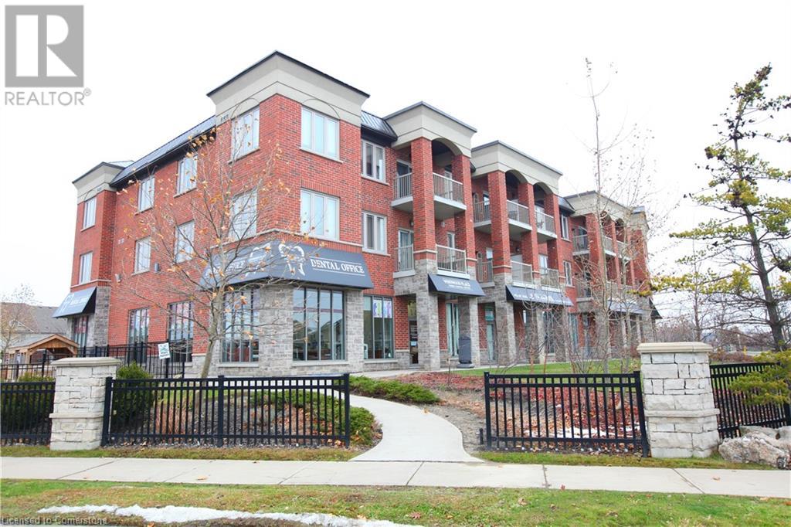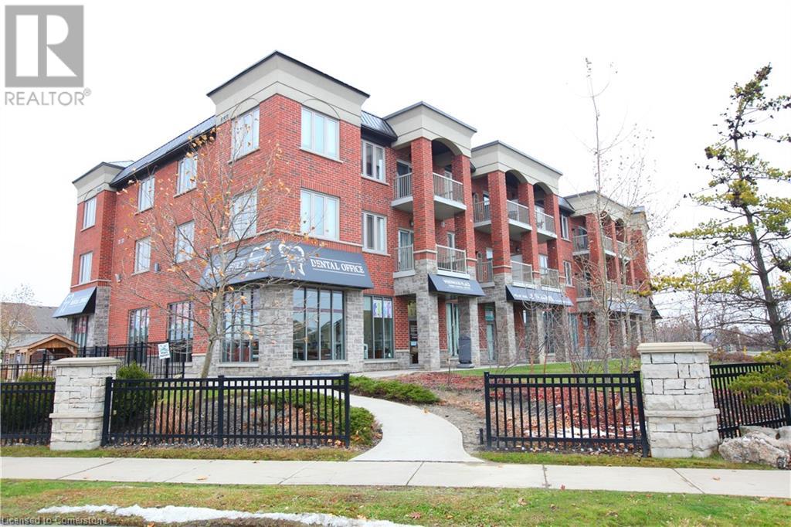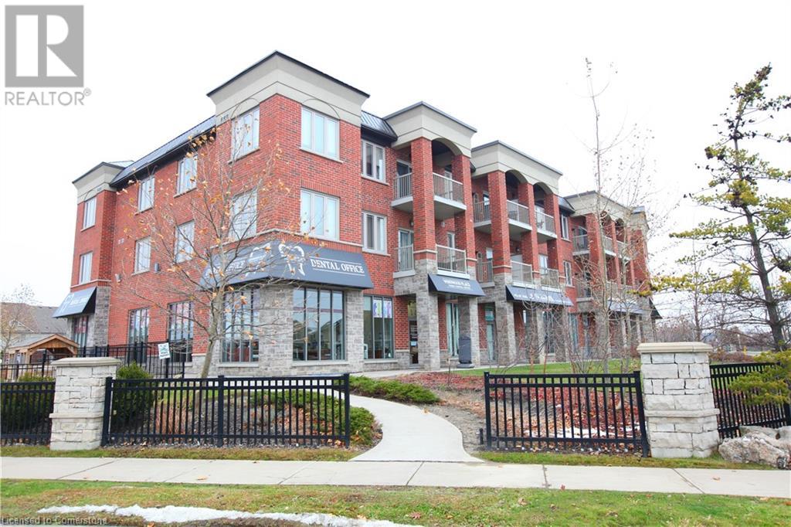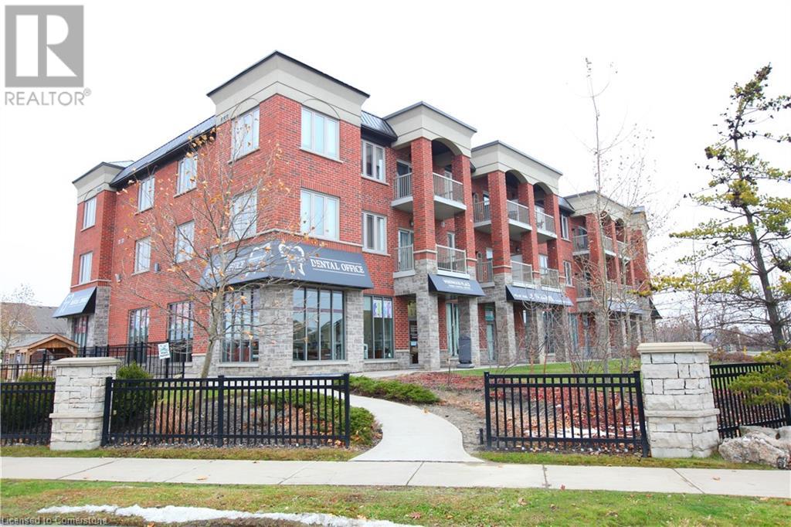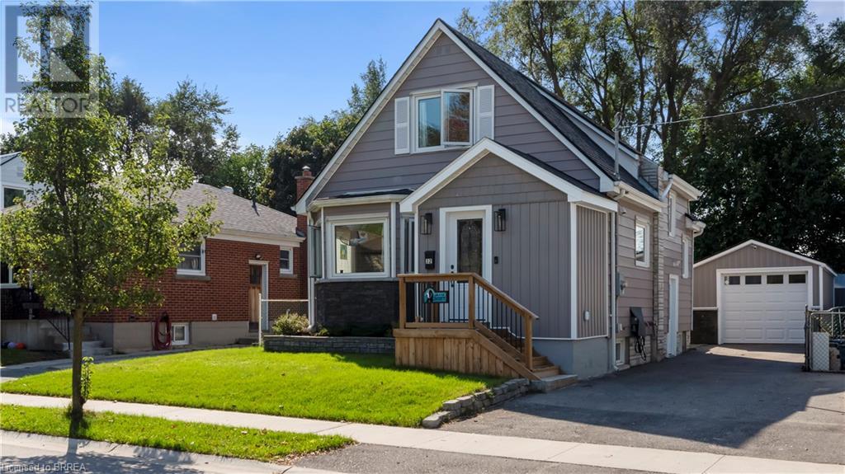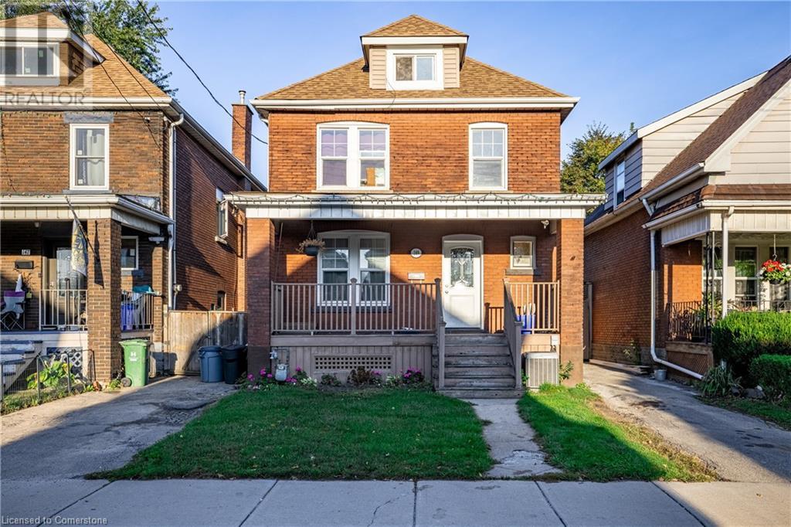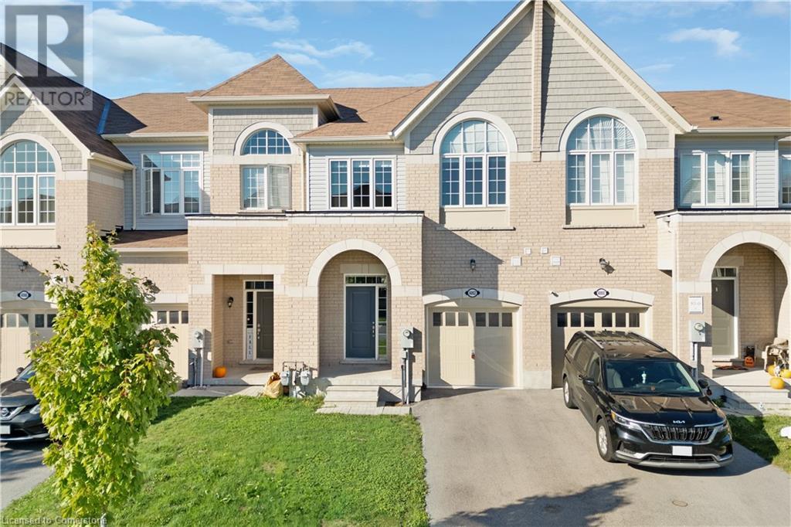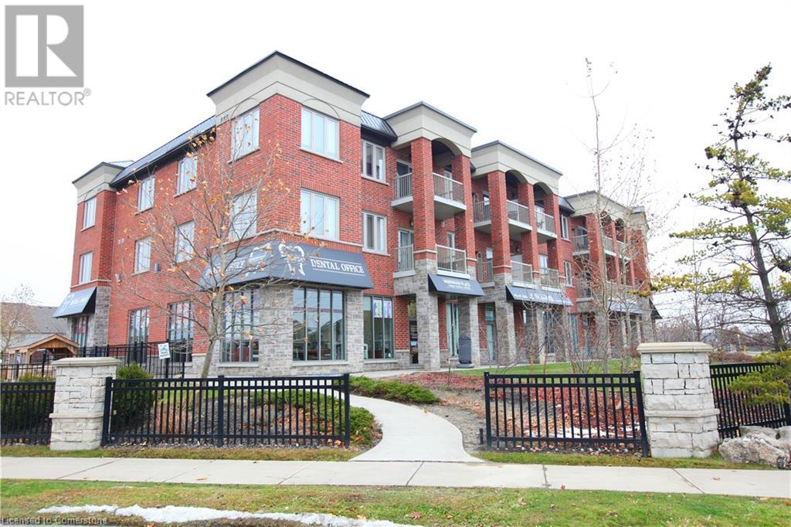43 Brewster Way
Brantford, Ontario
Welcome to this charming 2+2-bedroom, 2-bathroom bungalow, where comfort and modern updates seamlessly blend. The home features luxurious new laminate flooring, installed just four years ago, and beautifully renovated bathrooms from 2020, including a relaxing jacuzzi. The brand-new kitchen boasts stainless steel smart appliances, elegant quartz countertops, and a contemporary design perfect for any home chef. Additional updates include a new furnace and AC unit installed in 2023. Enjoy the oversized, fenced-in backyard—ideal for outdoor gatherings and play—and ample parking with space for three cars. Located in an excellent family-friendly neighborhood, this move-in-ready home invites you to settle in and start making memories! (id:59646)
54 Dartmouth Gate
Stoney Creek, Ontario
Available for lease, this beautiful 2-storey freehold end-unit townhouse by the lake offers a range of impressive features, including a double-car driveway and a heated double-car garage with access to a beautifully landscaped backyard. The main floor showcases an open-concept layout with a spacious living room, kitchen and dining area, as well as a convenient powder room for guests. Upstairs, the private primary bedroom provides a peaceful retreat with a 3-piece ensuite and walk-in closet, set apart from the two additional bedrooms, a 4-piece bathroom and a cozy office nook, ideal for family living. The fully finished basement featuring oversized windows that let in ample natural light also includes a 2-piece bathroom and a laundry room. A minimum 12-month lease is required, along with first and last month's rent deposit, rental application, credit check and references. (id:59646)
963 Bradshaw Crescent
London, Ontario
This spacious two-story home in North London offers an open-concept main floor with a large kitchen, dining area, living room, and a powder room. The second level features three bedrooms, including a master with a three-piece en-suite, and a total of three bathrooms throughout the house. Located in a top school district, its within walking distance to the YMCA, library, and close to shopping and the hospital. The home also has a fully fenced backyard and a one-car garage. (id:59646)
3331 Homestead Drive
Mount Hope, Ontario
Welcome to 3331 Homestead Dr, a stunning custom-built residence constructed in 2022. This masterpiece spans over 7300 sq ft of luxury living space on an oversized lot. 3 lvls of rms do not fail to impress & outdr spaces that are both functional & breathtaking. The exterior ft Maibec wood siding, stone finish & grand 8' solid black front dr. Triple car grg w/12.5' ceilings & dbl wide concrete driveway provides ample parking. 20'x40' covered rear patio is an entertainer's dream w/gas fireplace, mounted TV, lounging & dining spaces & fully-equipped outdoor kitchen. Enjoy the jacuzzi hot tub & outdoor stone grilling island w/6-burner BBQ. Inside, the stunning gourmet kitchen boasts 4.5'x14' quartz/butcher block island, 72 Thermador fridge/freezer & 6-burner gas range. Main flr incl stone gas fireplace, secondary sitting rm, servery, W/I Pantry, mudrm & powder rm. Engineered hardwood floors, California shutters & open riser staircases w/step lighting enrich your high-end living experience. 2nd flr ft massive primary suite w/electric fireplace, wet bar & access to a 2nd 20'x40' covered patio. Ensuite incl 6'x6' glass shower & standalone tub. 3 add'l br w/their own bthrms. Spacious br-level laundry adds convenience. LL offers sep entr (in law), open-plan living space, 2nd kitchen, 3Pc Bath & 20'x40' golf sim. Add'l amenities incl gym, playrm & mechanical rm w/2nd laundry hookup. W/top-tier mechanical systems, security & elegant finishes throughout, this home is a dream come true. (id:59646)
43 Law Drive
Guelph, Ontario
Wonderful home on a quiet family friendly street. Loads of curb appeal and parking for 5 cars. Only a two minute walk to both the Public and Catholic elementary schools across the street. Home features an open concept floor plan perfect for entertaining. The upgraded kitchen features stainless steel appliances, white backsplash with mosaic glass insert, tiled floors and quartz counters. The open concept dining area includes hardwood floors, an oversized window, chair rail and upgraded light fixture overlooking the kitchen and family room. The back of the home has a sun filled inviting family room with hardwood floors, pot lights and a wall of windows with sliding door leading to the deck and landscaped back garden. The upper level has three great sized bedrooms along with a separate laundry room complete with laundry sink and a sliding barn door. The primary bedroom features hardwood floors, vaulted ceilings, bay window, his and hers closets and semi ensuite bath. Second bedroom includes hardwood, large closet and bright window, while the third bedroom has brand new broadloom, a large window and separate closet. The home also has a fully finished basement with laminate wood floors, pot lights and wet bar, the perfect space for family get togethers and entertaining. The lower level also has bright above grade windows, cold room, a 3 pce bath with stand up shower and separate entry from the side. A wonderful neighbourhood for golfing enthusiast , with Victoria Park East Golf Club and Guelph Lakes Golf & Country Club close by. As well as great trails for both hiking and mountain biking (Arkell Springs Hiking/mountain bike trails and Guelph Lake Conservation). Walk to Ken Danby public school, Holy Trinity Catholic School and Grange Road Park. Close to Victoria Road Rec Centre for indoor swimming and skating as well as home to Conestoga College and Guelph University. Other nearby amenities include ample shopping, public transit, highways, churches, parks and much more. (id:59646)
3200 Regional Rd 56 Unit# 1b
Binbrook, Ontario
Newly built commercial retail-office space, located in Binbrook. Unit is built-to-suit, unfinished basement space, with no windows. Plenty of parking. Zoning allows a variety of uses. Neighbouring unit is rented to a dance studio - complimentary uses permitted. (id:59646)
3200 Regional Road 56 Unit# 4b
Binbrook, Ontario
Newly built commercial retail-office space, located in Binbrook. Unit is built-to-suit, unfinished basement space, with no windows. Plenty of parking. Zoning allows a variety of uses. Neighbouring unit is rented to a dance studio - complimentary uses permitted. (id:59646)
3200 Regional Road 56 Unit# 3b
Binbrook, Ontario
Newly built commercial retail-office space, located in Binbrook. Unit is built-to-suit, unfinished basement space, with no windows. Plenty of parking. Zoning allows for a variety of uses. Neighbouring unit is rented to a dance studio - complimentary uses permitted. (id:59646)
3200 Regional Road 56 Unit# 2b
Binbrook, Ontario
Newly built commercial retail-office space, located in Binbrook. Unit is built-to-suit, unfinished basement space, with no windows. Plenty of parking. Zoning allows a variety of uses. Neighbouring unit is rented to a dance studio - complimentary uses permitted. (id:59646)
46 Glenvale Boulevard
Brampton, Ontario
Welcome home to 46 Glenvale Boulevard, your very own cottage in the city! A true entertainer’s delight, with plenty of space for all your guests. Feel the home's warmth the moment you enter the sun filled foyer and HUGE living room area. The wood burning fireplace will be sure to heat you up on those cold winter days, and Sunday dinners just got a whole lot better. Having 4 bedrooms on the upper level, a finished basement and 3 bathrooms in total, this home has so much charm, what's not to love! Your oversized backyard is truly its own private oasis with beautiful garden beds, a professional fish pond, dining area and still lots of space for the kids and pets to play. Close to so many amazing amenities including, Chinguacousy Park, Recreation Centres, schools, transit, shopping and more. (id:59646)
3200 Regional Road 56 Unit# 5b
Binbrook, Ontario
Newly built commercial retail-office space, located in Binbrook. Unit is built-to-suit, unfinished basement space, with no windows. Plenty of parking. Zoning allows a variety of uses. Neighbouring unit is rented to a dance studio - complimentary uses permitted. (id:59646)
3200 Regional Road 56 Unit# 1b
Binbrook, Ontario
Newly built commercial retail-office space, located in Binbrook. Unit is built-to-suit, unfinished basement space, with no windows. Plenty of parking. Zoning allows a variety of uses. Neighbouring unit is rented to a dance studio - complimentary uses permitted. (id:59646)
32 Elmwood Avenue
Brantford, Ontario
Experience modern comfort and style in this inviting 1-1/2 story home, ideally positioned with easy highway access for convenient commuting. This residence features 2 plus 1 bedrooms and 2 well-designed bathrooms, including a main floor bath with a soaker tub. The open concept layout seamlessly connects the kitchen, dining, and living areas, perfect for family gatherings and entertaining guests. The kitchen has quartz countertops, stainless steel appliances and a center island with a bamboo top . Relax by the gas fireplace in the living room or enjoy the outdoors through the French doors leading to a deck. The dining area has a large bay window making the living space nice and bright. The upstairs area offers a primary bedroom with sliding barn closet doors, a second bedroom and a three piece bathroom. Downstairs, the finished space provides a versatile area for a recreation room, office, or playroom, complete with its own entrance for added convenience. A third bedroom and laundry area complete this level. There is also a detached single car garage. (id:59646)
149 Leinster Street N Unit# Lower
Hamilton, Ontario
Discover this bright and spacious 1-bedroom, 1-bathroom basement apartment, located in the heart of Hamilton, just steps away from Tim Hortons Field. Recently renovated with modern finishes, this unit boasts an open-concept living space with large windows that flood the area with natural light. The contemporary kitchen features brand-new appliances, sleek countertops, and white cabinets. The generously sized bedroom offers a comfortable retreat, while the updated bathroom includes stylish fixtures and a fresh, modern design. With its convenient location near parks, restaurants, and public transit, this home is ideal for those seeking both comfort and accessibility. (id:59646)
4002 Fracchioni Drive Drive
Beamsville, Ontario
Welcome to this incredibly spacious four year old home; 3 Bedroom plus Den, 3 Bathroom with Hardwood Flooring & Attached Garage! The Primary features two giant walk-in closets, an en-suite with both shower and separate soaker tub, and large wall to wall windows looking onto green space that will not be built on. The other two bedrooms are both spacious and one offers a walk-in closet as well. The third washroom also features a soaker tub! For added simplicity, the laundry is located on the second level with a laundry sink built in. The main floor features hardwood flooring in immaculate shape and stainless steel appliances that are only 4 years old! Winter is easy when you have an attached garage like featured in this home. If you are looking to expand your home, the basement is ready to be finished & full-size plus cold-room for storage! This home is move-in-ready and upgraded throughout. Absolutely must see ! (id:59646)
3200 Regional Road 56 Unit# 1b-5b
Binbrook, Ontario
Newly built commercial retail-office space, located in Binbrook. Unit is built-to-suit, unfinished basement space, with no windows. Plenty of parking. Zoning allows a variety of uses. Neighboring unit is rented to a dance studio - complimentary uses permitted. (id:59646)
3200 Regional Road 56 Unit# 5b
Binbrook, Ontario
Newly built commercial retail-office space, located in Binbrook. Unit is built-to-suit, unfinished basement space, with no windows. Plenty of parking. Zoning allows a variety of uses. Neighboring unit is rented to a dance studio - complimentary uses permitted. (id:59646)
3200 Regional Road 56 Unit# 2b
Binbrook, Ontario
Newly built commercial retail-office space, located in Binbrook. Unit is built-to-suit, unfinished basement space, with no windows. Plenty of parking. Zoning allows a variety of uses. Neighbouring unit is rented to a dance studio - complimentary uses permitted. (id:59646)
3200 Regional Road 56 Unit# 3b
Binbrook, Ontario
Newly built commercial retail-office space, located in Binbrook. Unit is built-to-suit, unfinished basement space, with no windows. Plenty of parking. Zoning allows a variety of uses. Neighbouring unit is rented to a dance studio - complimentary uses permitted. (id:59646)
3200 Regional Road 56 Unit# 4b
Binbrook, Ontario
Newly built commercial retail-office space, located in Binbrook. Unit is built-to-suit, unfinished basement space, with no windows. Plenty of parking. Zoning allows a variety of uses. Neighbouring unit is rented to a dance studio - complimentary uses permitted. (id:59646)
36 Berkley Crescent
Simcoe, Ontario
Welcome to 36 Berkley! A 1,896 sq/ft home sitting on an oversized lot in a mature neighbourhood in the beautiful town of Simcoe. The main floor boast’s a beautiful kitchen with an open concept flowing into the living room. This floor also has a dining area, family room, sunroom and a two piece powder room. The upper level has four spacious bedrooms with the master having a three piece en-suite bathroom, another four piece common bathroom completes the upper level. The basement is fully finished with lots of extra living space. There is also a laundry area with plenty of storage space. There is a two car garage with inside entry to the home. Cozy sunroom overlooking great outdoor spaces you can enjoy in the massive back yard. Amazing location with close access to all your shopping needs, lots of restaurants and quick highway access. (id:59646)
5055 Greenlane Road Unit# 417
Beamsville, Ontario
Welcome to the charming town of Beamsville, nestled in the heart of wine country. Presenting this exquisite 1 bed plus den unit with a private balcony, and 2 OWNED UNDERGROUND PARKING SPOTS!!! Step into a spacious open-concept kitchen/living room combination with 9 ft ceilings, complemented by a large bedroom, 4 pc bath, a den, an in-suite washer/dryer, and a private balcony. Upon entering, you'll find a convenient den office space to your immediate left, while straight ahead awaits a well-appointed open-concept kitchen equipped with new stainless steel appliances, including a fridge, stove, dishwasher, and OTR microwave. The kitchen flows into the spacious living room leading to your private balcony, perfect for enjoying the fresh Beamsville air. An impressive bedroom provides ample space for relaxation and personalization. A tastefully designed 4 pc bath, and stackable washer and dryer round out the unit. This unit includes 2 owned underground parking spaces and an owned locker. The building itself offers geothermal heating and cooling, contributing to long-term cost savings and is included in the low condo fee. Enjoy the building's amazing amenities, such as a well-equipped party room, a fitness center, a dedicated bike storage room, ample visitor parking and a rooftop patio boasting breathtaking views of lake ontario and the bench; with award-winning wineries and picturesque vineyards, prime location next to TD Bank and Sobeys, and a mere 2-min drive to the QEW (id:59646)
386 Grovehill Crescent Unit# Bsmnt
Kitchener, Ontario
Spacious 1-bedroom, 1-bathroom basement unit available for rent in the desirable Huron area of Kitchener. This bright and well-maintained unit features a separate entrance and an open-concept layout, offering ample living space. Enjoy the convenience of in-suite laundry and modern finishes throughout. Please note: No parking available on driveway. Ideal for tenants looking for a comfortable, low-maintenance lifestyle in a quiet neighborhood, close to parks, shopping, and public transit. (id:59646)
121 Conroy Crescent
Guelph, Ontario
Here is your chance to get a head start on student housing for fall '25, with a fully managed turnkey 5 bedroom student property. This great investment opportunity hidden in Dovercliffe Park, one of the most popular areas for student housing! This home offers almost 2,000 sqft of living space including three bedrooms upstairs as well as two more massive bedrooms with full egress downstairs, each floor complete with its own full bathroom. Conveniently located near the University of Guelph and bus route to campus, students can expect a fast and convenient commute to class. This home is also located close to the Hanlon Parkway, providing quick access to the 401. You’ll also love being close to parks, trails, Stone Road mall and tons of other amenities! Whether you're an investor looking for an income-producing property or a new buyer seeking comfort and convenience, this home in Dovercliffe Park is a must-see. Don't miss out on this versatile opportunity! (id:59646)






