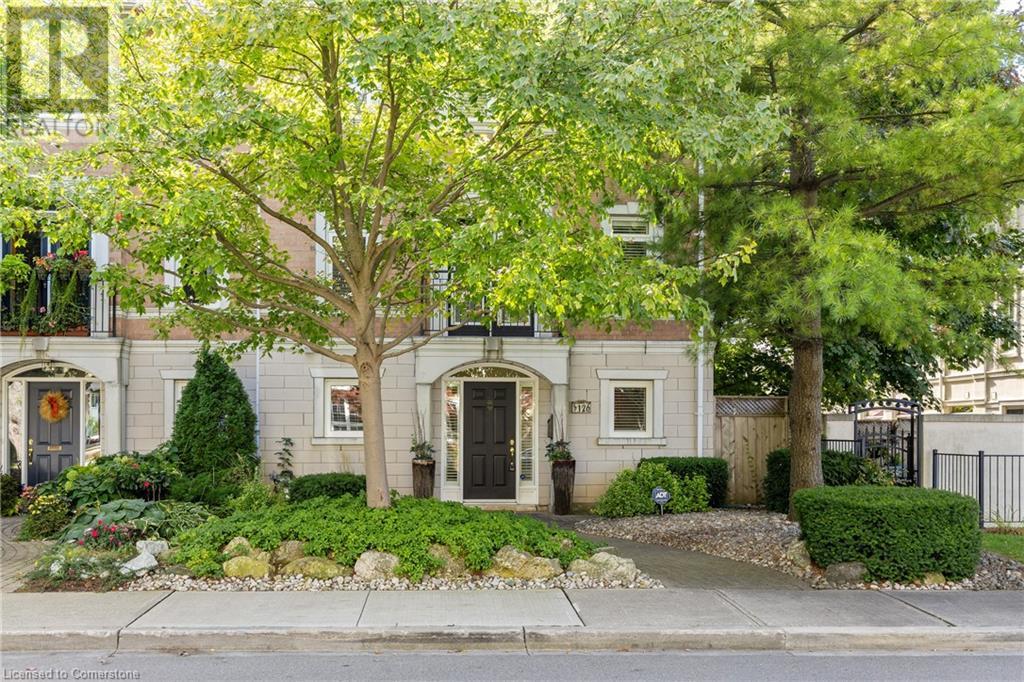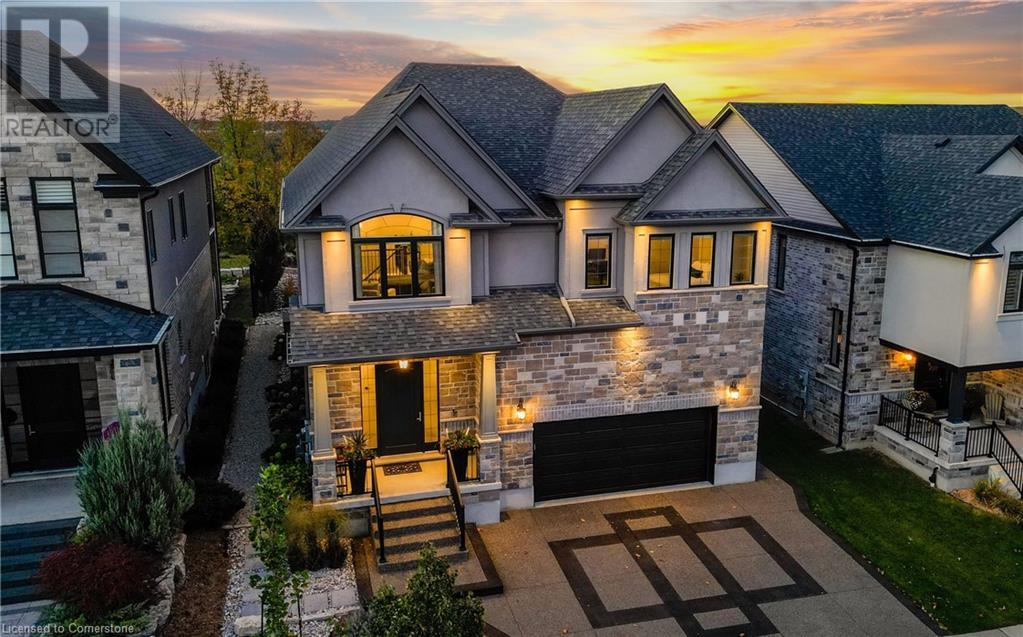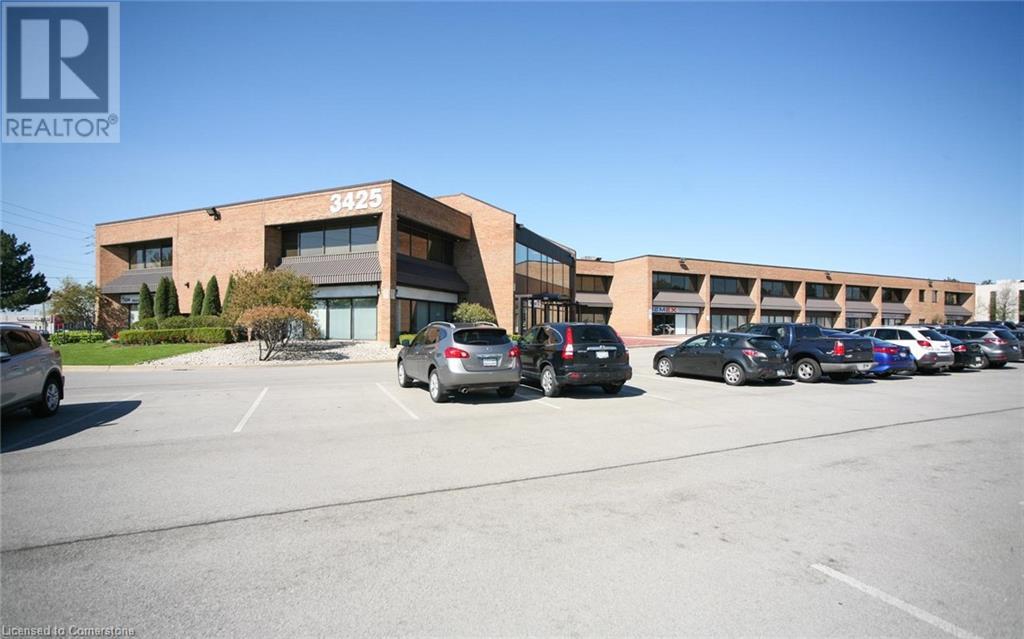126 Brant Street
Oakville, Ontario
Welcome to this well cared for and rarely offered Freehold End-Unit Townhome. Located on a peaceful, tree-lined street in the heart of South Oakville, this home is just steps away from the vibrant shops and restaurants of Kerr Village, downtown Oakville, the lake, parks, shopping and harbour. On the entrance level you'll find a welcoming foyer, family room with walk-out to the rear yard, laundry room, storage, and inside entry into the garage. The second level will bring you to a space ideal for entertaining: living room with cozy gas fireplace, dining room, kitchen and half bathroom. The kitchen features granite countertops, lots of cupboards, and lovely views to the rear and side yard. On the final and 3rd level you'll find the primary suite with 3 piece ensuite and 2 closets. Here you'll find 2 other good size bedrooms and another 4 piece bathroom. Enjoy a breeze from the Juliette balcony off the living room, or the rear yard and patio. This home is one of just four in the townhome block. Tastefully decorated, there are California shutters throughout, neutral paint, and tree-lined views from all windows. Enjoyed and well cared for by the original owner. (id:59646)
98 Deer Creek Street
Kitchener, Ontario
Welcome to this luxurious Hawksview home, perfectly positioned to capture the breathtaking views of the Grand River Valley. This premium-built residence features an elegant exposed aggregate driveway with custom inlay design, and pristine landscaping leading to a welcoming covered front porch. Inside, the sunken foyer showcases designer wall details and an extra side window, filling the space with natural light. The main floor boasts 10-foot ceilings and 8-foot doors, adding to the home’s grand, open feel. The expansive mudroom, complete with custom cabinetry, millwork, and access to a heated, oversized garage with 14-foot ceilings, is a functional yet stylish space. The heart of the home is the rear living area, designed for entertaining. The spacious dining area, which easily accommodates seating for 10, opens through large sliders to a covered deck with a natural gas BBQ and sound system. The open-concept kitchen features quartz countertops, a large island with seating for six, high-end KitchenAid stainless appliances, and custom cabinetry reaching the ceiling. Adjacent, the living room with its custom millwork and natural gas fireplace offers stunning views of the landscaped backyard and Grand River flats. The second floor features a vaulted family room, guest bedroom with a Murphy bed, and two additional bedrooms, each with its own en-suite. The primary suite is a serene retreat, offering a private covered balcony with views of the valley, a luxurious en-suite with a walk-in shower, soaker tub, and double sinks. The finished basement continues the elegance with a custom wet bar, built-in TV hutch, electric fireplace, and an additional three-piece bathroom. Outside, enjoy the composite deck, interlocking patio, timber pergola with sunshades, natural gas fire table, and Hydropool swim spa. This exquisite home offers location, luxury, quality, and unparalleled views of the Grand River Valley, making it a true masterpiece for discerning homeowners. (id:59646)
700 Paisley Road
Guelph, Ontario
Opportunity is knocking! If you've been thinking about getting into the real estate market, here's your chance. Welcome to 700 Paisley Rd, Unit 3. This end unit is freshly painted, offers 3 cozy bedrooms, 1.5 baths, and a finished basement complete with a laundry room. The highlight? A walkout entrance to your fully fenced yard, perfect for entertaining guests and cooking on the barbecue. Whether you're a first-time buyer or looking to invest, this property is a great opportunity. Conveniently located near schools, highways, shopping, and major amenities, with lots of visitor parking, Book your showing today! (id:59646)
12 Mitchell Avenue
Collingwood, Ontario
This modern yet cozy open-concept home of over 1,300 sq ft has everything you need! An open foyer lets light in on both levels. Unload your groceries from the garage directly into the upgraded white modern kitchen with stainless steel appliances. The Master Bedroom fits a king bed and has its own ensuite bathroom. Two other bedrooms upstairs share the main bath. Basement upgraded with large windows and a bath rough-in. Located on a quiet crescent, yet close to schools, shopping and the Blue Mountains Village, this Devonleigh-built home can be the perfect home for you. (id:59646)
21 East Avenue S Unit# 702
Hamilton, Ontario
Discover this exceptional top floor unit with a spectacular view in the heart of Hamilton! Offering over 1,000 sq.ft. of living space, this 2-bedroom, 2-bathroom unit will not disappoint. It features a functional layout with a spacious primary bedroom and en-suite, a private balcony with a beautiful escarpment view, in-suite laundry, one underground parking spot, and a locker. This 27 unit building is well-maintained, with accessibility features like elevators, and a ramp entry into the building that's perfect for those in a wheelchair or seeking accessibility. Amenities include an exercise room, meeting room, mailboxes, an open terrace, visitor parking, and a live-in superintendent. It's a great building that offers comfortable one-floor living at an affordable price. Located in central Hamilton, you'll enjoy the convenience of nearby grocery stores, coffee shops, library, mall, restaurants, and more—all within walking distance. You're steps to Go transit, public transit, and in close proximity to several hospitals - St. Joseph's Hospital, Hamilton General Hospital. Plus, it's only a 45-minute drive to Toronto, with direct GO bus/train routes to Toronto, Niagara, Pearson Airport, and beyond! Interior of building has been recently updated: flooring (carpeting and LVT) throughout, all hallway and unit doors painted, new hardware (locks, peep-hole, door knockers). Don't miss out on this wonderful opportunity. RSA (id:59646)
1472 King Street E
Kitchener, Ontario
Looking to expand your business or start a new venture? Our new commercial space is now available for lease! Located in a high-traffic area with plenty of visibility, this space offers the perfect opportunity to showcase your brand and attract customers. The modern design and open layout of the space provide endless possibilities for customization to fit your business needs. Whether you're looking for a retail storefront, office space, or a restaurant, this commercial space has the potential to become the perfect location for your business to thrive. Don't miss out on this opportunity to secure prime commercial real estate for lease. Located minutes away from Highway 7/8, highway 401 and public transit. With it's high traffic flow and central location, the potential is unmatched. In addition, the space comes with more than 20 parking spots for its customers. Contact us today to schedule a tour and learn more about how this space can elevate your business to the next level. Let's make your vision a reality! (id:59646)
67 Larry Crescent
Caledonia, Ontario
Welcome to 67 Larry Crescent in beautiful Caledonia. This stunning 4-bedroom, 2-story home is nestled on a premium ravine lot, backing onto greenspace and promises unparalleled luxury living with seamlessly blending style and functionality. This fully updated beauty is located in a family-friendly neighborhood, just minutes from Hamilton, HWY 403, Grande River trails and all the community amenities. The bright and spacious main floor offers a formal dining room, a large eat-in kitchen with stainless steel appliances and a center island, which opens to a low-maintenance, fully fenced yard. The yard boasts an upgraded 1000 sq. ft. deck area complete with two pergolas, a large 5 people hot tub, and a BBQ gazebo and not rear neighbour’s to worry about. . The main floor also features a cozy family room with an accent wall, providing a perfect view of the kitchen and beautiful patio area. The upper level includes four bedrooms, with a master bedroom benefiting from its own separate A/C unit, ensuring comfort throughout the year. Additionally, the convenience of a second-floor laundry room surely adds to the functionality of this home. Other recent upgrades include new insulated garage doors, a garage heater, new luxury vinyl plank flooring on the main floor, tinted south-facing windows and an interlocking walkway, enhancing curb appeal and functionality. This residence promises unparalleled luxury living, seamlessly blending elegance and practicality. Don't miss the opportunity to make this house your home. Real gem! (id:59646)
2596 Red Maple Avenue
Jordan Station, Ontario
Do you want a country home that is fully updated? Finished in the latest modern materials, quality construction, AND all new appliances? Then this is the home for you! Situated on just under an acre of lush greenery, surrounded by orchards, wineries, and quick access to the QEW, this oversized lot offers plenty of room to add a workshop, a pool, or a large garden. Inside you'll find light oak wood floors, quartz counters, new cabinetry and doors throughout, a new kitchen plus 2 new baths, complemented by contemporary lights and fixtures throughout. All levels are finished and offer almost 2000 SqFt of living space. The furnace, hot water tank - owned, cistern pump, sump pump, the roof, and all windows and doors have been updated in 2023/24. The newly added double garage is accompanied by a huge driveway that fits 8 cars, or possibly an RV, trailer, or even a boat! The front porch is also a new addition and fits perfectly with the maintenance free concrete walkway and stamped concrete back patio. Come and walk through it, see for yourself the level of quality workmanship that went into this home, and the benefits you get from a fully finished and fully updated country home. RSA (id:59646)
4 - 1440 Jalna Boulevard
London, Ontario
Located on the northeast corner of Exeter Road. High visibility with plenty of on site parking. This is unit 4 consisting of 900 square feet with a gross monthly rent of $2,100.00. TMI for 2024 estimated at $8.00 per square foot. Formerly a cannabis retail outlet and all glass counters and cabinets are included. Other tenants include Blue Jay convenience outlet, pizza outlet, driving school and Black Diamond Bar And Grill. Immediate possession available. (id:59646)
255 Northfield Drive Unit# 509
Waterloo, Ontario
Desirable Blackstone Condo Suite for lease in Waterloo! This stunning 2-bedroom, 2-bathroom Erland model offers 742 sq ft of beautifully designed living space, plus an additional 65 sq ft private balcony. With 9' ceilings and numerous upgrades throughout, this condo features stainless steel appliances, quality wood grain laminate flooring, quartz countertops and a spacious kitchen island, perfect for modern living. The primary bedroom offers both a walk through closet and 4pc ensuite bathroom, while the second spacious bedroom boasts double closets! Freshly painted throughout. Included is one parking space, along with access to all of Blackstone's incredible amenities. Residents can enjoy a fully equipped fitness centre, co-working space, event room and bike storage. Additional conveniences include keyless entry and 24/7 security. Relax on the terrace of the Nord Building with stainless steel barbecues, a gas fire pit, loungers and dining areas. There's also private access to the Courtyard a stunning ground-floor oasis perfect for relaxation. On-site, you'll find The Browns Social Restaurant and various specialty shops, with easy access to the mall, amenities, St. Jacobs market and nearby trails. Available immediately, this is contemporary condo living at its best! (id:59646)
3425 Harvester Road Unit# 211a
Burlington, Ontario
Beautiful multi-tenant, two-storey office/commercial building. Combination of office and or service related retail. Updated HVAC, parking lot and roof. Common washrooms (second floor only). Plenty of parking (approx. 195 surface spaces). Excellent location, close to the QEW. (id:59646)
695 Myers Road Unit# 18
Cambridge, Ontario
THIS END UNIT BUNGALOFT IS STUNNING!! YOU WILL BE IMPRESSED AS YOU WALK IN.....HIGH VAULTED CEILINGS, OPEN CONCEPT LAYOUT WHICH FEATURES: GREAT ROOM WITH GAS FIREPLACE, FORMAL DINING ROOM WITH LARGE BRIGHT WINDOWS, KITCHEN WITH NEWER ISLAND WITH GRANITE COUNTERS, AMPLE CUPBOARD SPACE & NEWER 'SS APPLIANCES. WALK-OUT TO DECK FROM KITCHEN WITH RETRACTABLE AWNING. MAIN FLOOR PRIMARY BEDROOM WITH FULL ENSUITE & WALK-IN CLOSET. LAUNDRY FACILITIES ON MAIN FLOOR & 2 PIECE POWDER ROOM. UPPER LEVEL FEATURES 2 LARGE BEDROOMS WITH LARGE CLOSETS & FULL 4 PIECE BATHROOM. THE LOWER LEVEL IS BRIGHT WITH BRIGHT, BIG WINDOWS & WALK OUT TO DECK. FAMILY ROOM, UTILITY ROOM & 2 PIECE BATHROOM COMPLETE THE PICTURE. THROUGHOUT THE HOME IS PORCELAIN TILING, LAMINATE & CARPET. THIS HOME IS WARM & INVITING & JUST WAITING FOR YOU TO CALL IT HOME! (id:59646)













