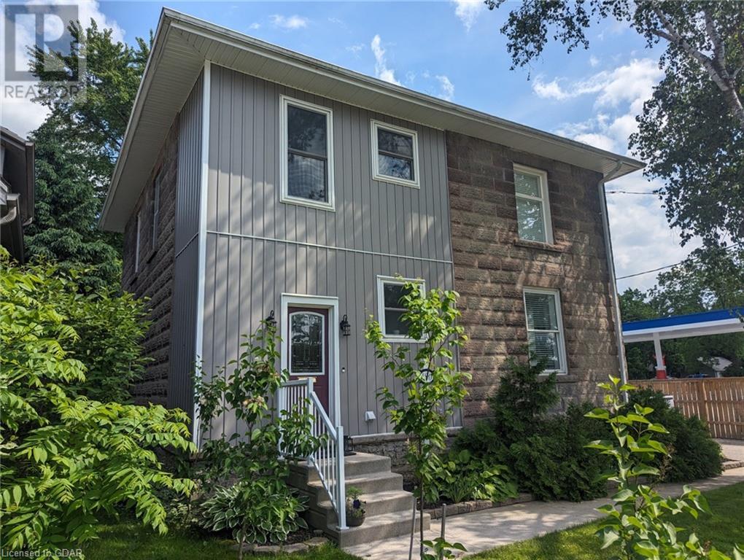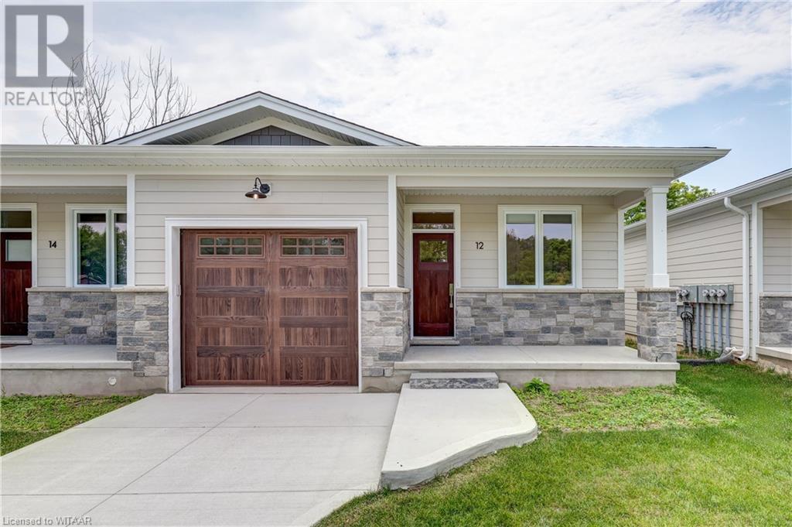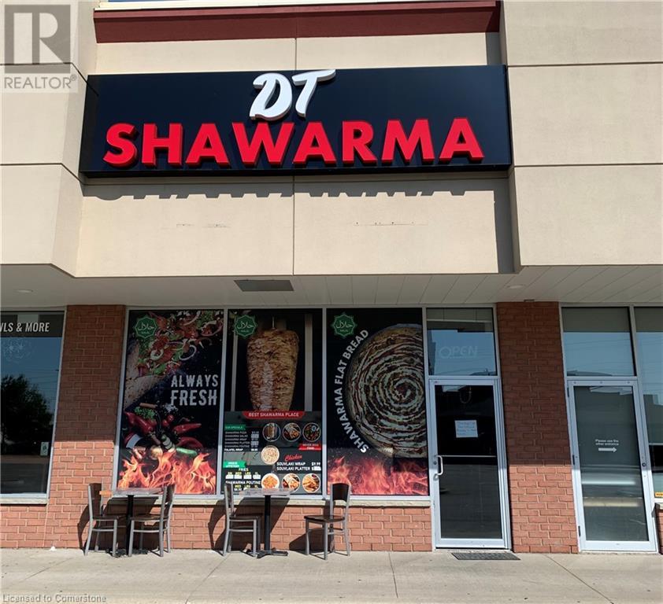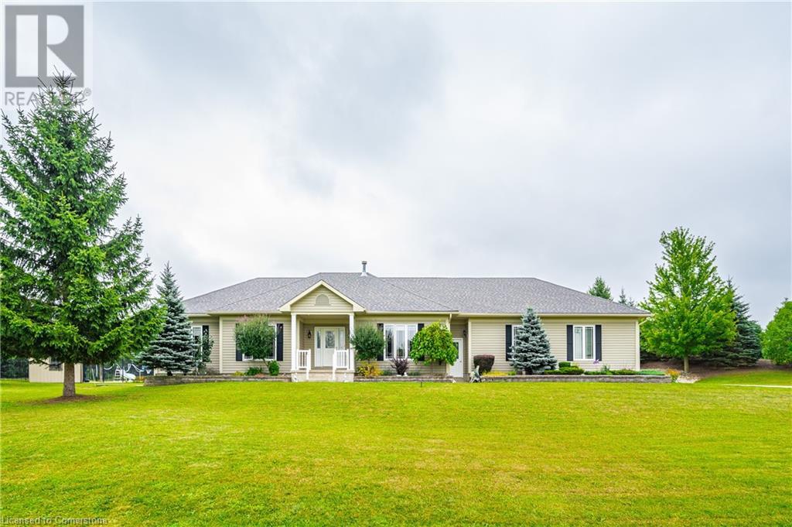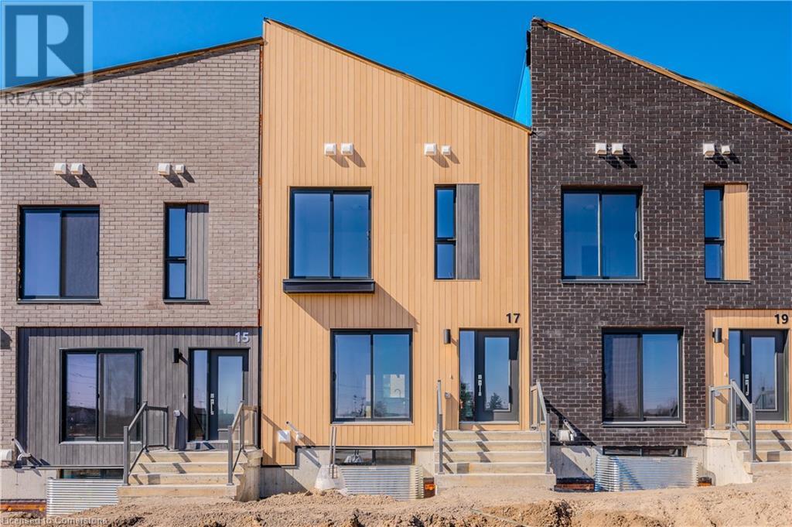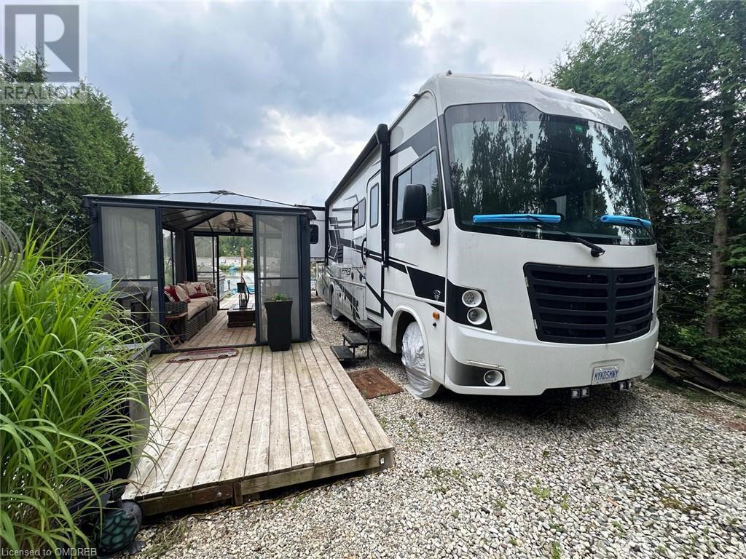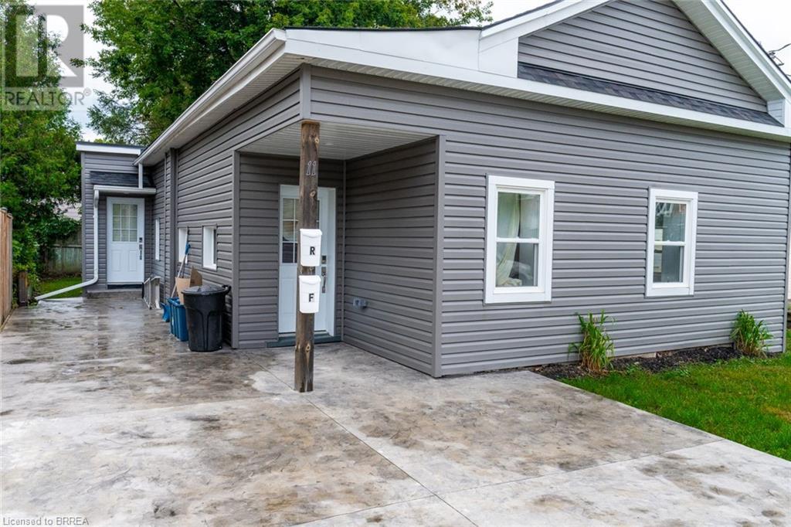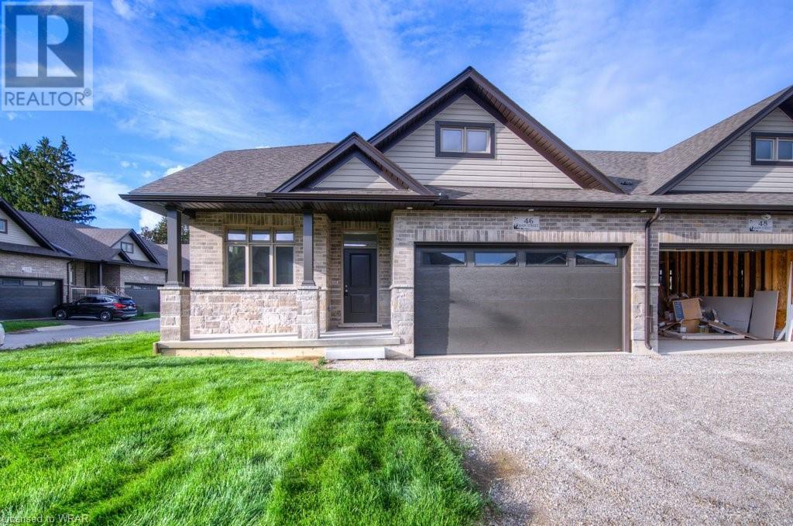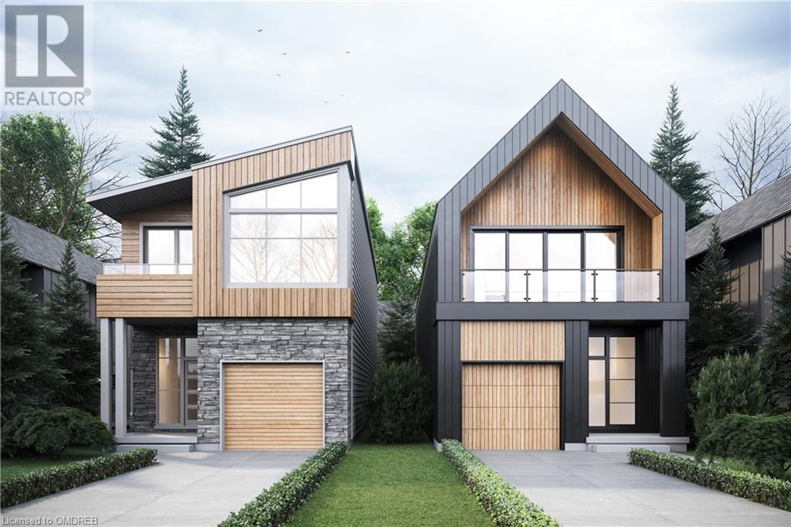5 Foxborough Place
Thorndale, Ontario
Welcome to small town living just minutes away from the City of London and all amenities. This desirable oversize lot backs onto mature greenspace offering both privacy and nature right at your backdoor. Interlock driveway leading to the fully insulated 3-car garage that boasts additional utility door directly to the backyard providing easy access for all your landscaping needs. Extra side entrance to the backyard with a handy utility shower just inside next to the laundry area. Beautiful kitchen boasts granite countertops, plenty of cupboard space, large island, high-end black stainless appliances, and walkthrough pantry access to the dining room. Open concept access from kitchen to the main floor living room is perfect for family gatherings and entertaining. The living room boasts a gas fireplace, vaulted ceiling and a full wall of floor to ceiling windows looking out over the backyard. Upper floor includes oversized primary bedroom with electric fireplace, walk-in closet and ensuite, 4-piece bathroom and additional bedrooms. Large oversized deck fully covered great for multi seasonal entertaining, with a full view of the yard and greenspace. Partially finished basement with additional bathroom and sleeping space. This home is a must to see. (id:59646)
89 Hearthwood Crescent
Kitchener, Ontario
Welcome to this charming bungalow nestled in the sought-after Brigadoon neighbourhood. This home offers 2+2 bedrooms and 2 full baths in over 2,800 sq ft of living space. Step into the tiled foyer and be immediately captivated by the open and airy living room and dining area with a vaulted ceiling, hardwood floor, large windows outfitted with California shutters and plenty of natural light. Double doors lead you to a spacious primary bedroom, complete with a walk-in closet and large window that frames serene views of the greenbelt. The main bath has a corner jetted tub and shower. A large linen closet is in the hall right outside bedroom #2 which has extra built-in storage right beside the traditional closet. The beautiful custom kitchen finished with quartz counters, an island with a double sink and overhang for seating is a must see. You will appreciate the backyard deck, right off the kitchen, ideal for savouring morning coffee or evening dinners. For those who enjoy cooking outdoors, a natural gas line is roughed in for a BBQ. The main level is rounded off with a mud room containing a large closet and extra shelving to keep you organized. The door leads right into the double garage outfitted with shelving and ensuring you will stay dry bringing groceries straight in. The look-out basement is filled with natural light and has plenty of space for relaxing, working or entertaining. This home is designed for convenience and organization, featuring a variety of built-in storage solutions such as the rec room wall storage unit. For those that have a green thumb, you will enjoy the raised garden beds by the shed where you can keep all of your tools. With nearby trails, this property seamlessly combines comfortable living with the tranquility of nature. Don’t miss your chance to experience Brigadoon living at 89 Hearthwood Crescent. (id:59646)
180 Union Street W
Fergus, Ontario
IMPROVED PRICE!!!!! Must see Must buy Two Homes For One. Gorgeous century stone home with Guest House and heated in-ground saltwater pool! Soaring ceilings, gleaming reclaimed hardwood floors throughout, stunning professionally gourmet style kitchen with granite counter tops throughout and a massive island plus formal dining room for perfect entertaining. Master bedroom features ensuite and walk in closet. Second bedroom boasts exposed stone wall and a sun filled third bedroom/office. The spa like second bath also features exposed stone walls and a cozy soaker tub. More exposed stone walls in the family room with gas fireplace over looking that beautiful, fully fenced private yard. Finished basement for that family movie night after a day at the pool and beautifully landscaped oasis. The fully serviced separate guest house with 1000 sq feet of living space can be the offset income giving you mortgage relief. Can be utilized for monthly rental, extreme AIRBNB income or potential tiny home multi generational living. Both homes are forced air gas heat. All this and in the heart of Fergus and steps to everything. $998,500.00 the time to buy is now, WOW! (id:59646)
85 Forest Street Unit# 9
Aylmer, Ontario
Escape the hustle and bustle of the city and discover affordable luxury in Aylmer. Welcome to North Forest Village, brought to you by the award-winning home builder, Halcyon Homes. Nestled at the end of a quiet street, these stunning, brand-new condominiums offer main floor living with exceptional design throughout. Featuring a stone frontage complemented by Hardie board siding, shake, and trim these homes offer quick occupancy with a choice of beautifully designed finishing packages. Each package includes options for hardwood flooring, quartz countertops, tile, and high-quality plumbing and lighting fixtures. All homes offer 2 bedrooms and 2 full bathrooms with eat-in kitchen space as well as main floor laundry. When the day is done, unwind on the your own private deck, complete with privacy wall to enjoy your own space. Enjoy walking proximity to parks, bakeries, shopping, and more. With a short drive to Highway 401, St. Thomas, or the beach at Port Stanley, this is a perfect opportunity to find peace without compromising on luxury. All photos are of Model Home-Unit 6. (id:59646)
85 Forest Street Unit# 8
Aylmer, Ontario
Escape the hustle and bustle of the city and discover affordable luxury in Aylmer. Welcome to North Forest Village, brought to you by the award-winning home builder, Halcyon Homes. Nestled at the end of a quiet street, these stunning, brand-new condominiums offer main floor living with exceptional design throughout. Featuring a stone frontage complemented by Hardie board siding, shake, and trim these homes offer quick occupancy with a choice of beautifully designed finishing packages. Each package includes options for hardwood flooring, quartz countertops, tile, and high-quality plumbing and lighting fixtures. All homes offer 2 bedrooms and 2 full bathrooms with eat-in kitchen space as well as main floor laundry. When the day is done, unwind on the your own private deck, complete with privacy wall to enjoy your own space. Enjoy walking proximity to parks, bakeries, shopping, and more. With a short drive to Highway 401, St. Thomas, or the beach at Port Stanley, this is a perfect opportunity to find peace without compromising on luxury. All photos are of Model Home-Unit 6. ** Limited time Offer-Brand new Condominium starting under $500,000*** (id:59646)
85 Forest Street Unit# 4
Aylmer, Ontario
Escape the hustle and bustle of the city and discover affordable luxury in Aylmer. Welcome to North Forest Village, brought to you by the award-winning home builder, Halcyon Homes. Nestled at the end of a quiet street, these stunning, brand-new condominiums offer main floor living with exceptional design throughout. Featuring a stone frontage complemented by Hardie board siding, shake, and trim these homes offer quick occupancy with a choice of beautifully designed finishing packages. Each package includes options for hardwood flooring, quartz countertops, tile, and high-quality plumbing and lighting fixtures. All homes offer 2 bedrooms and 2 full bathrooms with eat-in kitchen space as well as main floor laundry. When the day is done, unwind on the your own private deck, complete with privacy wall to enjoy your own space. Enjoy walking proximity to parks, bakeries, shopping, and more. With a short drive to Highway 401, St. Thomas, or the beach at Port Stanley, this is a perfect opportunity to find peace without compromising on luxury. All photos are of Model Home-Unit 6. (id:59646)
85 Forest Street Unit# 3
Aylmer, Ontario
Escape the hustle and bustle of the city and discover affordable luxury in Aylmer. Welcome to North Forest Village, brought to you by the award-winning home builder, Halcyon Homes. Nestled at the end of a quiet street, these stunning, brand-new condominiums offer main floor living with exceptional design throughout. Featuring a stone frontage complemented by Hardie board siding, shake, and trim these homes offer quick occupancy with a choice of beautifully designed finishing packages. Each package includes options for hardwood flooring, quartz countertops, tile, and high-quality plumbing and lighting fixtures. All homes offer 2 bedrooms and 2 full bathrooms with eat-in kitchen space as well as main floor laundry. When the day is done, unwind on the your own private deck, complete with privacy wall to enjoy your own space. Enjoy walking proximity to parks, bakeries, shopping, and more. With a short drive to Highway 401, St. Thomas, or the beach at Port Stanley, this is a perfect opportunity to find peace without compromising on luxury. All photos are of Model Home-Unit 6. (id:59646)
17 Gardiner Place
Woodstock, Ontario
Location, Location! Immaculate 3 bedroom, 3 baths, 2 storey extensively renovated home located on a highly disireable North Woodstock location on a cul de sac backing onto greenspace/park. The upstairs boasts 3 large bedrooms with spacious closets. A beautiful renovated 4 pc bathroom along with a 2pc ensuite. The main level living room/dining room are perfect for all your entertaining needs. The eat in kitchen has been completly renovated with modern bi-colour cupboards which include stainless steel appliances. Enjoy the view of the pool and greenspace from the bright main floor sunroom/eating area combo which features skylights for additional natural light. If it's fresh air you want, step out to the 10ft X 25ft screened-in porch and enjoy a bug free space or head out to your very private, fully fenced backyard with a 20X40 foot inground pool w/rubber rock decking, firepit & pergola. The basement is fully finished. Furnace is new in 2019. Central air, gas fireplace & central vac. Double car garage & double wide driveway. Walking distance to Pittock Lake Many more features complete this house, too many to list. (id:59646)
32 Ramore Street
Cambridge, Ontario
Attention first time home buyers, downsizers or investors ! This 3 bedroom freehold semi-detached home with detached garage, overlooks natural open space from its’ front door and covered porch. Practical main floor master bedroom and mud room/laundry room. Bright and spacious eat-in kitchen and dining with stainless-top island and skylight leads to open concept living room space. Two more bedrooms on the second floor with full 4 piece bathroom and linen closets. Updates include new high-efficiency furnace May ‘2024, 50 year shingles installed ‘2004, vinyl siding and garage door. Outdoors offers lots of room for the toys, with 4 car driveway and detached garage/workshop. Ideally located just minutes to Galt’s Gaslight District, Hamilton Theatre, the Grand River and the 401 corridor. Opportunities like this one, don’t come to market often, be sure to come view this home before it’s gone ! Our first Open House – Sunday, August 18th from 2:00-4:00pm. (id:59646)
36 Northfield Drive E Unit# 11
Waterloo, Ontario
Great opportunity to own privately or be part of region's growing Franchise Double Taste Shawarma business in Waterloo for sale. Located at the busy intersection of Northfield Dr and King St N. Close to both universities and Conestoga College. Business has great sales volume & customer base, low rent ($5483 including TMI), 1292sqft, long term Lease till 2027 plus 2 year options and low Franchise fee. Fully equipped with large hood, walk-in fridge & walk-in freezer, lots of seating. Lots of walk in business, potential to increase sales through various online platforms. Owner willing to train. Financing can be arranged. (id:59646)
3058 Sixth Line Unit# 101
Oakville, Ontario
Modern Condo With 2 Bedrooms, 2 Bathrooms. Commute With Ease With Quick Access To Highways And Enjoy The Outdoors With Area Sports Parks, Playground, And Splash Pad. Enjoy Upscale Living In This Immaculately Maintained Unit (Like New) With Gorgeous Wide Plank Floors, Sleek Kitchen And Bathrooms Plus 9' Ceilings All Set In Lush Treed Grounds. Kitchen Provides Contemporary White Cabinetry With A Large Island, Stainless Steel Appliances And A Dining Area. The Kitchen Is Open To The Living Area, A Casual Yet Elegant Space To Relax And Entertain. The Primary Bedroom Is Bright And Spacious With Large Windows That Provides Loads Of Natural Light , Generous Sized Walk-In Closets And A Well Appointed 4-Piece Ensuite Bathroom. An Additional Spacious Bedroom, A 4-Piece Main Bathroom Plus In-Suite Laundry Complete This Unit. Secure Underground Parking. A Fabulous Location To Call Home With Exceptional Schools, Area Parks, Shopping And Dining Minutes Away. (id:59646)
27 Highland Road
Clifford, Ontario
Welcome to your dream home! Nestled on a beautifully maintained 2-acre lot in the charming town of Clifford, Ontario, this exquisite bungalow offers the ideal combination of space, style, and functionality. As you approach this impressive property, you'll immediately appreciate the meticulous care that's been given to both the home and its surroundings. The sprawling grounds feature lush landscaping and an inviting in-ground pool—perfect for relaxing or entertaining on sunny days. Step inside to discover a thoughtfully designed layout that seamlessly blends comfort and elegance. The main level boasts three spacious bedrooms, each offering generous closet space and abundant natural light. The open-concept living and dining areas are perfect for family gatherings or quiet evenings, with large windows that offer picturesque views of the property. The lower level adds tremendous value with a well-appointed in-law suite. This fully equipped mortgage helper includes two cozy bedrooms plus a den, making it ideal for extended family or rental income. The suite features a separate entrance and a convenient walk-up, ensuring privacy and ease of access. Outside, the property offers ample parking for guests, family, and friends. Whether you're hosting a large gathering or simply enjoying a quiet evening under the stars, the expansive outdoor space provides the perfect setting. Don’t miss this rare opportunity to own a piece of paradise in Clifford. With its exceptional features and prime location, this bungalow is truly a place where you can create lasting memories. Schedule your private showing today and experience all that this stunning property has to offer! Notes: Hot water tank and softener (Rented) 2 months old. Septic pumped 2 years ago. (id:59646)
17 Benninger Drive Unit# B009
Kitchener, Ontario
TAKE ADVENTAGE OF THE NEW PRICING, JUST REDUCED BY $35,000!!! READY TO VIEW IN PERSON!!! 2 YEARS FREE CONDO FEE!! $0 development charges and no occupancy fees. The RYKER, ENERGY STAR BUILT BY ACTIVA Townhouse with DOUBLE GARAGE, 3 bedrooms, 3.5 baths, Open Concept Kitchen & Great Room with access to huge 11'3 x 8'8 deck. OFFICE that could be used as a 4th bedroom with ENSUITE BATHROOM. OVER $11,000 IN FREE UPGRADES on top included. Some of the features include: quartz counter tops in the kitchen, 5 APPLIANCES, Laminate flooring throughout the second floor, Ceramic tile in bathrooms and foyer, 1GB internet with Rogers in a condo fee and so much more. Perfect location close to Hwy 8, the Sunrise Centre and Boardwalk. With many walking trails this new neighborhood will have a perfect balance of suburban life nestled with mature forest. (id:59646)
332 Gosling Gardens Unit# 205
Guelph, Ontario
This luxurious 2 bedroom + 2 bathroom CORNER suite is located in the upscale South Hill Condominium Complex, a prime south-end location! Stunning kitchen with fresh white cabinetry, beautiful quartz counters, stainless steel appliances and island. This suite features pot lighting, high ceilings, floor to ceiling windows, luxury vinyl plank flooring (no carpets) and is freshly painted. The open concept main living space is bright and airy featuring large window and sliding doors to the balcony. Luxurious 3 piece ensuite bathroom featuring quartz countertop, beautiful tile and a walk in shower, adjoins the principal bedroom. The large second bedroom is adjacent to the 4 piece main bathroom featuring a tub/shower combo. A generous entryway and in suite laundry complete this unit. South Hill is loaded with luxurious amenities such as a fitness centre, party room and an outdoor terrace that wraps around the building. The terrace has an outdoor yoga/flex exercise space and outdoor kitchen and lounge areas, all with gorgeous views. There is even a dog spa for your furry friends. Multiple grocery stores, a variety of restaurants, banks, the movie theatre walking/biking trails and many more conveniences are located just outside your doorstep! Directly on the transit route with easy access to the 401 makes this location ideal for students and commuters. This unit comes with one underground parking space and a storage locker. (id:59646)
3c Balsam Street
Innerkip, Ontario
PUBLIC OPEN HOUSES EVERY THURSDAY 5:00PM-7:00PM. Welcome to the Village Towns on Balsam- where spacious living meets modern convenience! Offering the perfect blend of comfort and style in a freehold townhome. No condo fees! Step inside to the main floor and be greeted by 9' ceilings, an open concept kitchen, dining, and great room, along with sleek laminate flooring. White subway tiled backsplash is included in the kitchen! Need to freshen up? Enjoy the convenience of a 2-piece powder room on the main floor. Upstairs you'll find 3 total bedrooms, a 4-piece bath, and a handy laundry room. The primary bedroom boasts ample space, complete with a large walk-in closet for all your storage needs. And don't forget the luxurious 5-piece ensuite featuring a stunning glass & tile shower. But that's not all - we've thought of everything for you! Your new home includes a pressure treated deck for outdoor relaxation, A/C to keep you cool during hot summer days, and a finished asphalt driveway for easy parking. Plus, we've got you covered with hard surface countertops included throughout. Located minutes to Woodstock, as well as easy access to the 401 & 403 for commuters. Close proximity to Toyota, community center, golf course, restaurants, schools, churches, parks and trails. New build property taxes to be assessed. (id:59646)
3b Balsam Street
Innerkip, Ontario
PUBLIC OPEN HOUSES EVERY THURSDAY 5:00PM-7:00PM. Welcome to the Village Towns on Balsam- where spacious living meets modern convenience! Offering the perfect blend of comfort and style in a freehold townhome. No condo fees! Step inside to the main floor and be greeted by 9' ceilings, an open concept kitchen, dining, and great room, along with sleek laminate flooring. White subway tiled backsplash is included in the kitchen! Need to freshen up? Enjoy the convenience of a 2-piece powder room on the main floor. Upstairs you'll find 3 total bedrooms, a 4-piece bath, and a handy laundry room. The primary bedroom boasts ample space, complete with a large walk-in closet for all your storage needs. And don't forget the luxurious 5-piece ensuite featuring a stunning glass & tile shower. But that's not all - we've thought of everything for you! Your new home includes a pressure treated deck for outdoor relaxation, A/C to keep you cool during hot summer days, and a finished asphalt driveway for easy parking. Plus, we've got you covered with hard surface countertops included throughout. Located minutes to Woodstock, as well as easy access to the 401 & 403 for commuters. Close proximity to Toyota, community center, golf course, restaurants, schools, churches, parks and trails. New build property taxes to be assessed. (id:59646)
7489 Sideroad 5 E Unit# Tamarak 92
Mount Forest, Ontario
Seasonal Waterfront Retreat with Motorhome – Perfect for Snowbirds! Escape to your personal paradise with this well-maintained 2021 Forest River FR3 30DS motorhome, ideally located on a seasonal waterfront lot in Spring Valley Resort. Offering stunning views & peaceful natural surroundings, this property is an ideal retreat for those looking for a summer getaway or a serene escape during the warmer months. The motorhome features a cozy, open-concept living space complete with a fully equipped kitchen with oversized fridge and plenty of storage, a comfortable dining area, and a relaxing bedroom with King sized bed and an all in one washer dryer unit. Outside, you’ll find plenty of space to enjoy outdoor dining, lounge by the water, or take in the natural beauty around you or enjoy the sunroom on rainy days set up with TV, electric fireplace and a portable air conditioner. The lot is spacious and private, surrounded by mature trees that provide both shade and tranquility. In the evenings, gather around the fire pit and unwind. This property is perfect for snowbirds looking for a seasonal home base. Enjoy the waterfront lifestyle during the summer, and then easily transition to a warmer destination in the winter months. Whether you’re looking to relax or entertain, this slice of waterfront heaven offers the perfect balance of peace and nature throughout the season. (id:59646)
11 Washington Street
Brantford, Ontario
Terrace Hill front to back Duplex totally re done from top to bottom! 2-2 bedroom units a perfect investment to set your own market rents & choose your ideal tenants. New Kitchens, new bathrooms, new reshingled roof and updated electrical with separate hydro metres, new stamped concrete double driveway. Close to Brantford General Hospital, Train Station & University. Turnkey investment. Appliances included. Do not miss out book your viewing today! (id:59646)
48 Main Street E
Innerkip, Ontario
Innerkip Greens! Amazing 1,314 square foot interior unit 2 bedroom bungalow with a DOUBLE CAR garage. Quality and attention to detail at every turn in this Majestic Homes built townhome. Cabinets by Olympia, quartz counters, and great sized island with breakfast bar. Large primary bedroom boasts a walk in closet and gorgeous ensuite. Photos and virtual tour are from the model home located next door. (id:59646)
242314 Concession 16
Neustadt, Ontario
Escape the hustle and bustle of city life to your 2-bedroom year-round Saugeen Riverfront retreat. The vendor has gotten preliminary building plans (two-storey, 3000 sq ft home) and a bridge (that could easily accommodate larger vehicles, including emergency vehicles like a fire truck in the event of an accident) approved following an inspection from November 2023. The only requirement is a floodplain assessment before applying for permits and the main inspection. The land is also eligible for a fairly significant tax break under a conservation authority's jurisdiction. The septic was emptied, and the well water was tested in the Spring of 2023. This property is perfect for the outdoor enthusiast looking to fish, hunt, and ride snowmobiles and atvs right in your own backyard! This property needs to be seen to be appreciated! Located within 2 hours of Brampton, Newmarket, Barrie and Kitchener-Waterloo! (id:59646)
242314 Concession 16
Neustadt, Ontario
Escape the hustle and bustle of city life to your 2-bedroom year-round Saugeen Riverfront retreat. The vendor has gotten preliminary building plans (two-storey, 3000 sq. ft. home) and a bridge (that could easily accommodate larger vehicles, including emergency vehicles like a fire truck in the event of an accident) approved following an inspection from November 2023. The only requirement is a floodplain assessment before applying for permits and the main inspection. The land is also eligible for a fairly significant tax break under a conservation authority's jurisdiction. The septic was emptied, and the well water was tested in the Spring of 2023. This property is perfect for the outdoor enthusiast looking to fish, hunt, and ride snowmobiles and ATV's right in your own backyard! This property needs to be seen to be appreciated! Located within 2 hours of Brampton, Newmarket, Barrie and Kitchener-Waterloo! (id:59646)
216 Hatt Street
Dundas, Ontario
OPPORTUNITY KNOCKS in the charming town of Dundas! Whether you’re looking to move in, invest in rental income, or explore development potential, this newly renovated 4-bedroom, 2-bathroom detached home, set on an expansive lot, offers endless possibilities, making it perfect for savvy buyers and investors alike looking to maximize their return! The versatile layout is perfect for those ready to move in and enjoy all that the property has to offer—from spacious rooms and an in-home office option to planting your very own seasonal garden in the oversized backyard to enjoy fresh, home-grown vegetables! For investors or those looking to expand, the property’s ample size provides a rare opportunity for severance, making it ideal for building or selling as a separate parcel. Additionally, the current home is well-suited for creating rental income, offering immediate income potential while you plan your next steps. Located just minutes from Dundas’s vibrant downtown, filled with boutique shops, cozy cafes, and scenic conservation areas, this property provides a perfect blend of convenience and potential. Don't miss out on this rare find—schedule your private showing today to experience the best of Dundas living! (id:59646)
45 East Bend Avenue N
Hamilton, Ontario
Excellent for 1st timer or investor (cap rate of 6.3%) currently vacant so you can set your own rents. Built as a duplex with 2 separate hydro meters , hydro panels ,1 gas meter, 1 water meter . This home is walking distance to Gage Park, Tim Hortons Field and to both Memorial Elementary School and Bernie Custis Secondary School. Seller has made some recent improvements: 1 gas boiler 14 yrs, newer floors on both levels, roof 2012. (rental income is projected at 2200 main floor and 1600 upper floor, expenses are actual and water/sewer is estimated) , 1 laundry main floor(private) , all copper wiring, copper and plastic ABS plumbing, vinyl windows, main floor has access to backyard from inside, 2nd upper unit with complete separate entrance. parking for 1 car at front and oversized 1 car garage at back through laneway. easy to rent. seller will leave vacant until sold. (id:59646)
1890 Fountain Grass Drive
London, Ontario
DOMDAY Developments is excited to present the ""Chateau"" Model, situated in the picturesque Warbler Woods in west London. This prime location offers easy access to excellent schools, shopping, dining, parks, trails, and the vibrant new community of West 5. The ""Chateau"" features a stunning two-story layout with a bright, open-concept great room, kitchen, and dining area, complemented by a large walk-in pantry, a spacious mudroom, and a desirable den. The upper level boasts four bedrooms, including a master retreat with a sizable walk-in closet and a luxurious 5-piece ensuite. Additionally, there are three generously sized bedrooms, a main bathroom, and a convenient laundry room. The finished lower level includes a recreational room, a fifth bedroom, and an additional bathroom. With its impressive features and high-quality finishes, this home is sure to captivate. Inquire today! (id:59646)



