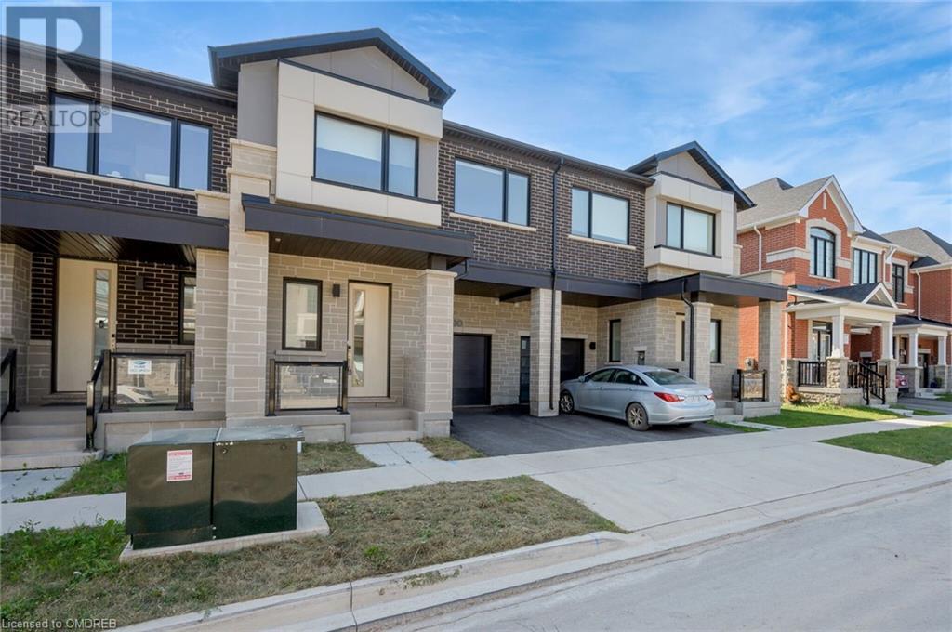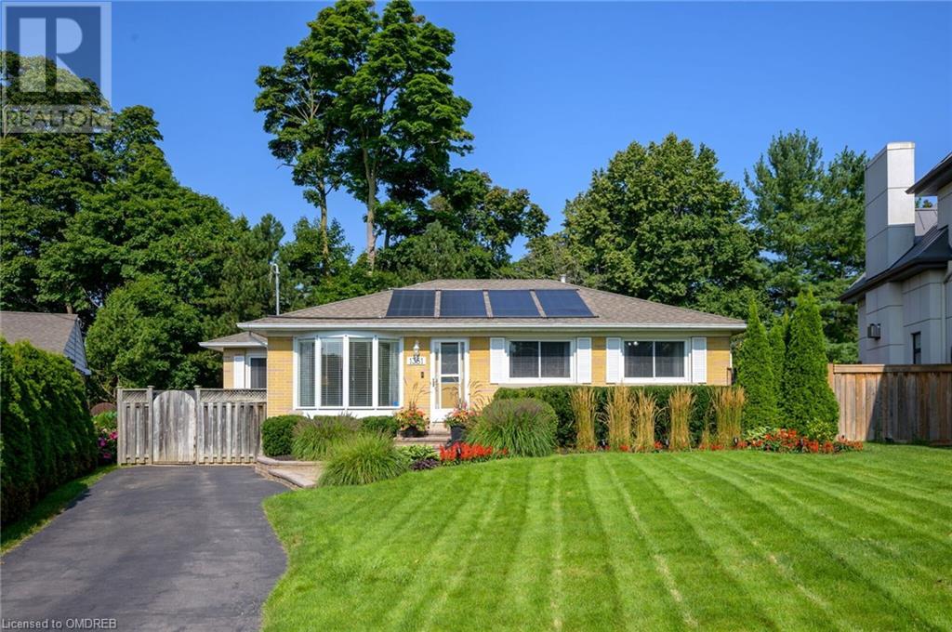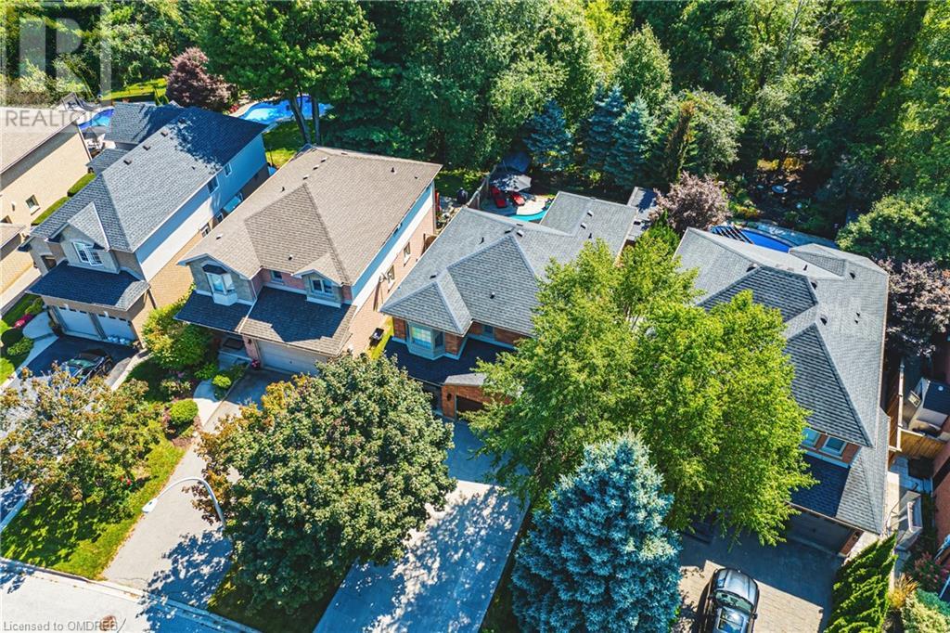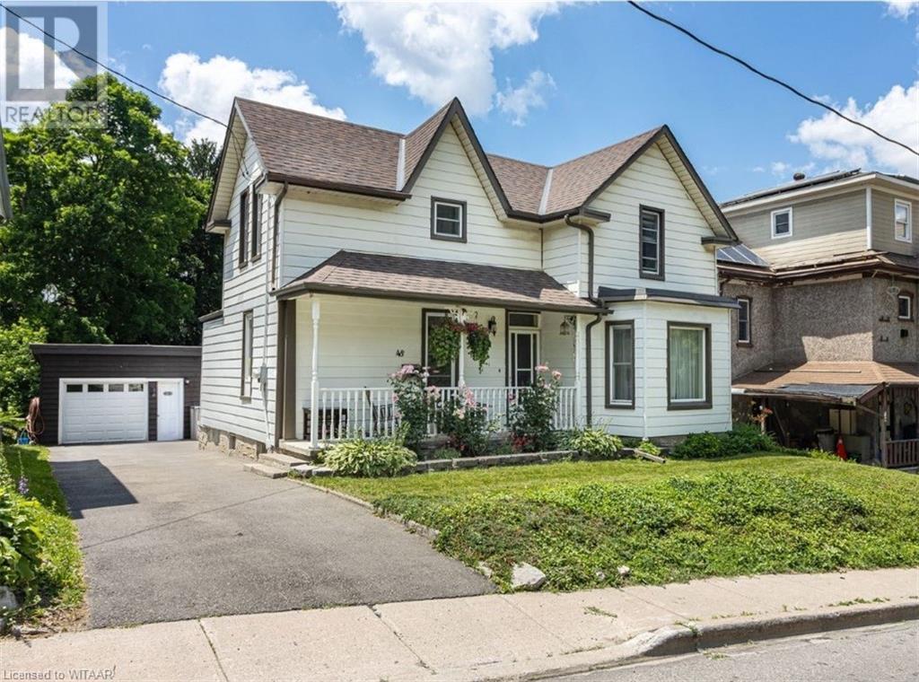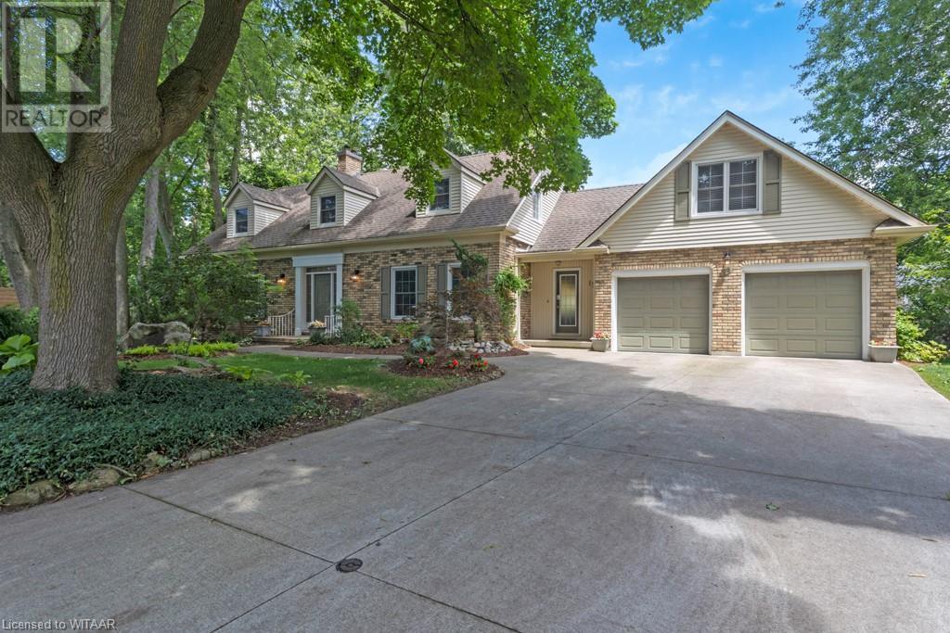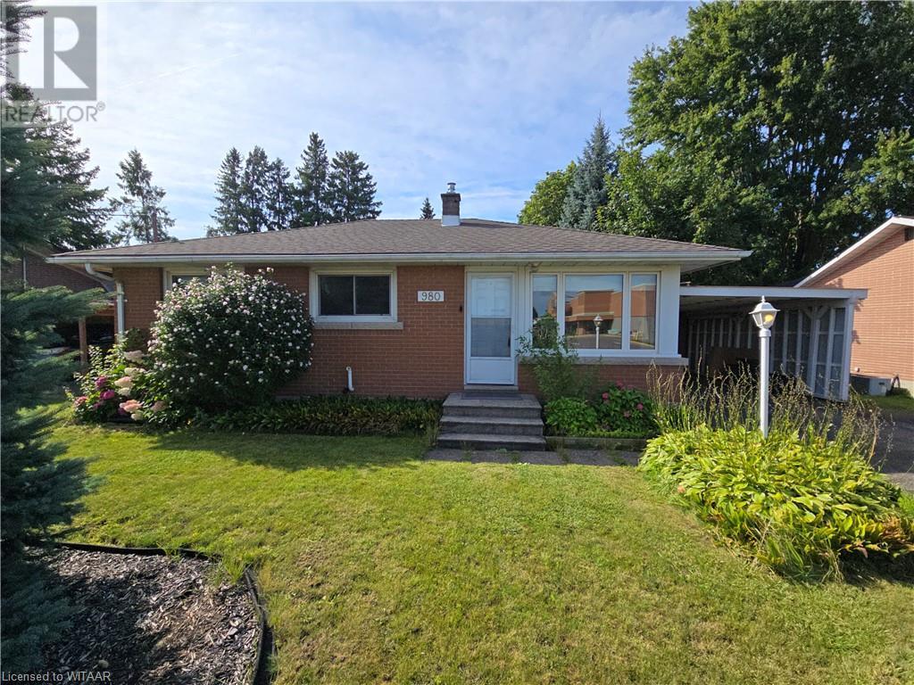117 Nelson Street Unit# 8
Oakville, Ontario
Welcome to the exclusive enclave of executive townhomes in Bronte Village! This stunning 2-bedroom, 3.5-bathroom property offers over 2300 sq ft with ELEVATOR ACCESS to all 5 levels, including a rooftop terrace. Located just blocks from the lake, this home features high-end finishes such as hardwood flooring, crown moulding, 9’ ceilings, a vaulted ceiling in the primary bedroom, front balcony, 2 Juliette balconies, and a private rear garden with large deck.Outdoor access on all levels ensures the property is bright and sunny. Inside, the formal layout includes an impressive living and dining room with a cozy gas fireplace and Juliette balcony. The kitchen features stainless appliances, upated tile flooring and undercabinet lighting and custom cabinetry flooring. Enjoy meals in the breakfast area or dine al fresco on the balcony. Access the bedroom level from the staircase or private elevator. The primary bedroom retreat boasts vaulted ceilings, a walk-in closet with organizers, and a 4-piece ensuite with double sinks was updated in 2022 with new cabinetry and trim. The second bedroom includes a Juliette balcony, elevator access, and a 3-piece ensuite. The laundry is conveniently located between the bedrooms. The sought-after rooftop terrace (also accessed by the elevator) offers privacy, east views over the treetops and a storage room. The ground level features inside access to the garage and storage room, and a 3-piece bathroom. The family room, with double door entry and inviting access to the ground floor garden, can easily be converted into a guest suite or third bedroom. The basement is finished and can be used as a workout room or office. Experience Bronte Village’s award-winning restaurants, shops, marina, and more, just a quick stroll away. Don’t miss this stylish, low-maintenance lifestyle—lakeside living at its best! (id:59646)
5488 Tenth Line W
Mississauga, Ontario
Step into this spacious 4+1-bedroom, 3.5-bathroom semi-detached home, one of the largest in Mississauga with 2244 sqft above ground and 9ft ceilings on the main floor. The fully finished basement extends over 3000 sqft of total living space with a fifth bedroom, three-piece bath, wet bar, and flexible areas for a gym, office, or a sixth bedroom. As you enter, you're greeted by an inviting open concept seamlessly connecting the living and dining areas. The upper floor boasts a primary bedroom featuring his and hers closets, including a walk-in, while the second bedroom features an ensuite connected to the full bath. Additionally, one of the third-floor bedrooms offers ensuite access to another full bathroom. Modern upgrades abound, from the remodelled chef's kitchen with movable Island, to the elegantly renovated bathrooms, upgraded staircase, and brand-new hardwood flooring throughout. Enjoy the convenience of a private terrace on the third floor and a 2-car garage. Freshly painted walls, updated lighting, and improved exterior interlocking enhance both the interior and exterior appeal. Situated in a desirable Mississauga area, the property offers easy access to amenities such as shopping centers, schools, transit, parks, and a nearby hospital. In addition to the 2- car garage, you have the option of free overnight street parking year-round. Don't miss out on the opportunity to make this impressive residence your new home! (id:59646)
3105 Jenn Avenue
Burlington, Ontario
Welcome to this incredibly bright detached home located in Alton Village and built by the reputable Fernbrook Homes. Spanning 2,750 sq/ft & sitting on a 56' x 87' corner lot, this home boasts an open-concept design with natural sunlight in every corner. Offering 4 spacious bedrooms, 5 bathrooms, main floor office & a finished basement. Throughout the home, you will find stunning hardwood flooring complimented by pot lights, crown molding, California shutters and wainscoting, adding a touch of timeless elegance. Upon entry, you are greeted by a large foyer that leads into a beautifully appointed dining area. This flows seamlessly into the sun filled kitchen and inviting living room, creating an ideal space for both entertaining and everyday living. The large kitchen features all-new smart appliances, granite countertops, and ample storage with extra deep cabinetry and pull-out shelving. On the main floor, you will also find a convenient laundry room and a dedicated office with tons of natural light, perfect for working from home. The second floor offers 4 generously sized bedrooms and 3 bathrooms, ensuring comfort and privacy for all. In addition, there is space for either a second office or kids play area. All bedroom closets feature custom-made built-in organizers. The primary bedroom features excellent natural light from all angles, a large walk-in closet and a 5-piece ensuite retreat. Lower level offers finished basement with 3-pc bathroom & lots of room for entertainment area & gym area. Step outside & enjoy the benefits of a large corner lot with excellent possibilities to entertain and enjoy with the family. Close to excellent amenities including parks, schools, trails, HWY 407/403/QEW & major shopping. (id:59646)
244 Glenashton Drive
Oakville, Ontario
Discover the perfect blend of modern living and classic charm in this stunning 3-story row home in the prestigious River Oaks community. Boasting 3 spacious bedrooms, including a luxurious primary suite with his & her walk-in closets and a 4-piece ensuite. The 2nd floor offers 2 additional bedrooms, a family room, convenient laundry, and another 4-piece bath. The main floor features an open-concept layout with new Hickory hardwood floors and new Berber carpeting throughout. Upgrades include crown molding, new kitchen appliances, and a professionally finished basement with built-ins and ample storage. The outdoor space is equally impressive, with an aggregate walkway, composite deck, and mature trees. Freshly painted and full of countless upgrades, this home is move-in ready. Located within walking distance to top-rated schools, shops, and transit, it’s the perfect place to call home! Paid 30-day street parking permits are available for $50 per month. Visit www.oakville.ca for more info. (id:59646)
152 Chisholm Street
Oakville, Ontario
Nestled in a prestigious South Oakville enclave, this custom-designed masterpiece offers an unparalleled lifestyle. Just a leisurely stroll from downtown Oakville, Kerr Village, and The Oakville Centre for the Performing Arts, you’re perfectly situated for nights filled with fine dining, and world-class entertainment. Designed by renowned John Willmott, this residence is a stunning blend of sophistication and artistry that exudes impeccable craftsmanship, creating a space that’s both grand and inviting. The open concept main level features a living room warmed by a natural gas fireplace, dining room, and a stylish home office with custom shelving. The kitchen is a culinary dream come to life, boasting quartz countertops and backsplash, solid white oak island, pantry, and state-of-the-art Thermador professional appliances. This space will inspire your inner chef and is perfect for hosting lavish gatherings or intimate dinners. The primary suite is your personal retreat, featuring a custom walk-in closet and a spa-inspired five-piece ensuite with double sinks, a freestanding tub, and a walk-in shower - a sanctuary designed for relaxation. Upstairs, two additional bedrooms, a designer three-piece bathroom, and a convenient laundry room complete this level. Descend to the professionally finished basement, where heated floors welcome you into an expansive recreation room, a fourth bedroom, modern three-piece bath, and plenty of storage space. The home’s luxurious touches continue throughout, with 9’ ceilings on both the main and upper levels, 6” engineered hardwood floors, Pella windows, three skylights, heated bathroom floors, a white oak staircase with wrought iron pickets, and multi-zone heating and cooling for year-round comfort. Located just minutes from parks, top-rated schools, GO Train, and the lake, this residence is the ultimate family haven – where style, comfort, and convenience converge to offer an extraordinary living experience. (id:59646)
26 Turi Drive
Glanbrook, Ontario
This immaculate bungalow boasts 3+1 bedrooms & 3 bathrooms, offers over 1670 sq ft of luxury living space. Step into a home filled with quality features, including natural lighting, California shutters, built-in speakers, high-end light fixtures & pot lights, and stunning engineered walnut hardwood flooring. The main floor was fully renovated in 2019 and includes sound-proofed interior walls, energy-efficient 3M-treated windows that reduce hydro costs and provide added privacy. As you enter the modern main level, you're welcomed into a dream kitchen, featuring quartz countertops & backsplash, a Sub-Zero integrated fridge, a 36” Dacor Gas Range, and sleek white cabinetry with elegant gold hardware. The impressive kitchen island includes a breakfast bar and a stylish black undermount sink. The large primary bedroom offers a serene retreat with a 5-piece ensuite, complete with heated flooring, a teak vanity with double sinks, a freestanding soaker tub, and glass-enclosed steam shower. Additionally, this level offers the convenience of main floor laundry, includes two additional spacious bedrooms, a modern 4-piece bathroom, and a living room centered around a built-in gas fireplace. A bonus room provides flexible space that can be used as a home office, den, or formal dining area. The beautifully finished basement offers even more living space, featuring a generous rec room, a 3-piece bathroom with heated floors, and a fourth bedroom with abundant storage options. Outside, you’ll find a fully fenced, low-maintenance backyard oasis, showcasing remarkable landscaping, night-time lighting, a stone patio with a built-in gas fire pit, and an exposed aggregate concrete walkway. Additional highlights of the property include a sprinkler system, and a huge heated extended 2-car garage with 14 ft ceilings – would allow for 4 car with a lift added. This home is the perfect blend of luxury and practicality, offering comfort and style in every corner. (id:59646)
4 6th Street
Grimsby, Ontario
All dressed up! This exquisite and whimsical Painted Lady in historical Grimsby Beach District, is situated on the second lot (oversized and legally described as Lot 190-193) from the shores of Lake Ontario! Beautifully updated inside and out, while the mature new fenced yard with extensive decking, gazebo, and above ground pool, make it a complete entertainer's splish splash paradise! Your choice of bedroom, whether on main level or upper level with balcony and lake views, offers much flexibility for your future lifestyle. Charming gingerbread trim, new metal roof with transferable warranty, two full baths, sparkling kitchen, basement excavated under permit/Architect drawings with new concrete, insulation and heating, new staircase, gazebo, front porch, extensive professional landscaping, even an oversized 321 sf man cave or she shed is 19.7'x10.7' and a perfect hideaway to watch your favourite sports or movie! Pls see brochure for detail...Abundant curb appeal, quite an eye-catching masterpiece as soon as you turn the corner! (id:59646)
556 Fourth Line
Oakville, Ontario
Nestled within the prestigious enclave of Bronte East, 556 Fourth Line epitomizes the essence of luxurious living. This magnificent residence spans an impressive 8750 square feet, offering 6 bedrooms, 8 bathrooms, and an array of upscale amenities, all situated on a spacious 60x272.5-foot lot. Upon arrival, guests are greeted by a grand entrance featuring a 10-car driveway and a stately solid wood front door. On the main floor, the primary room and closet showcase stunning chevron hardwood flooring, complemented by custom coffered ceilings that exude sophistication. Eurofase chandeliers, pot lights, and wall sconces throughout add an extra touch of elegance, while cutting-edge Control4 technology, including multiple screens, a Nest Thermostat, and a Schluter Ditra Heat System, ensures utmost convenience. The chef's kitchen boasts 48inch Wolf gas range, double 30inch wall oven and 30inch speed oven, sub zero fridge, freezer, wine fridge and Miele dishwasher and coffee maker. Ascend to the second level, where a luxurious primary suite awaits, complete with a private terrace and a spa-like ensuite bath. The third level offers an additional 1000 square feet of living space, featuring a bedroom with a walk-in closet, a 5 piece ensuite, and a generous living room area. Entertainment abounds in the lower level, where a spacious rec room and home theater provide the perfect setting for relaxation and enjoyment. Custom remote operated blinds throughout the entire home. Outside, the enchanting grounds beckon with an oversized covered pergola boasting a gas fireplace, meticulously landscaped gardens, a fenced backyard, and breathtaking views. Experience the epitome of modern luxury living in Oakville's sought-after neighbourhood. ** Property Taxes are approximately $22,000 per year** (id:59646)
9256 First Line
Milton, Ontario
Nestled on a 10-acre lot, surrounded by scenic conservation lands, this extraordinary multi-generational estate offers both privacy and opportunity. The chalet-style residence captivates with its elegant design, featuring engineered hardwood floors, soaring vaulted ceilings, skylights that invite natural light, and floor-to-ceiling windows that frame picturesque views. The exposed wood ceilings add a rustic yet refined touch. The gourmet kitchen is a culinary masterpiece, boasting quartz countertops, premium stainless steel appliances, skylights, pantry, and a spacious island with a built-in dining table – a perfect space for gathering. The primary retreat is your personal sanctuary, complete with an electric fireplace, walk-in closet and a spa-like six-piece ensuite, including double sinks, a freestanding bathtub, and an expansive shower. Beyond the primary living space, four self-contained suites provide an ideal setup for multi-generational living, each with their own bedrooms, living/dining areas, kitchens or kitchenettes, bathrooms, and laundry facilities. For those seeking investment potential, these suites could generate excellent rental income. Recent updates include new windows (2022), a roof on the addition (2022), furnaces and central air conditioners (2020), and the main roof (2020). With an attached three-car garage and a driveway that accommodates up to 50 vehicles, parking will never be an issue. This estate is a dream for nature enthusiasts and those with an active lifestyle, all while being conveniently close to Highway #401, making commuting a breeze. Whether you’re looking for a family compound with space for everyone or a home with income-generating opportunities, this property is truly a rare find! (id:59646)
93 Southshore Crescent
Stoney Creek, Ontario
BEAUTIFUL FREEHOLD END UNIT, with low maintenance fees-$110/ M which includes grass cutting, sprinkler system, and snow removal. 2-story townhouse in the desirable Waterfront Trails development in Stoney Creek. One of the largest units at 2035 sq ft, featuring 4 BEDROOMS. This home boasts a beautiful private lot backing onto greenspace with a walkout from the dining room to a large back deck. Perennial organic garden with perennial herbs. The entrance, mudroom, and kitchen have stunning porcelain floors, while hardwood covers the rest of the main floor, including the staircase. The kitchen is upgraded with modern cabinets and stainless-steel appliances. The main floor also includes a separate dining room, living room, and powder room. The second floor features a spacious primary bedroom with a walk-in closet and a 3-piece en-suite with a large upgraded seamless glass shower door and wall. There are also 3 additional large bedrooms, a 4-piece bath, and a sitting area perfect for a TV room or office. The basement is easy to finish for rental income, with a rough-in bathroom and laundry already in place. Laundry can be added upstairs, and a separate entrance can be made. The city of Hamilton now provides grants to finish the basement for more living space. Conveniently located with easy access to the QEW and many amenities, this property is within walking distance to Lake Ontario. Nearby attractions include Confederation Park (pickleball courts), Cherry Beach Park, Fifty Point Conservation Area, Stoney Creek Recreation Center, several schools, and numerous walking and biking trails along the waterfront. A public beach is just 2 minutes away. This area combines residential living with convenient access to natural attractions and urban amenities, and offers accessible public transportation connecting Stoney Creek to Hamilton and other parts of the Greater Toronto Area. Metrolinx Confederation GO Station to be operational soon. (id:59646)
4135 Independence Avenue
Mississauga, Ontario
Welcome to this beautiful 4-bedroom, 3.5-bathroom home, meticulously maintained by its original owners. The main floor features an inviting open foyer leading to a spacious living room, dining room, and an eat-in kitchen. The family room, complete with a cozy wood-burning fireplace, opens to the backyard, perfect for entertaining. Additionally, this level includes a convenient powder room and a laundry room with a side entrance. Upstairs, you’ll find generously sized bedrooms with ample closet space, offering a private and comfortable retreat. The finished basement enhances the home’s versatility with a large rec room, a kitchen with a stove, a spacious storage room, and a 3-piece bathroom. Situated close to highways, public transit, schools, parks, the vibrant Square One Shopping Mall, and with easy access to the airport, this property offers both convenience and comfort. Don’t miss your chance to make this exceptional house your NEW HOME! (id:59646)
938 Meadow Wood Road
Mississauga, Ontario
Welcome to this gorgeous home, nestled on a lovely tree-lined street in the south Mississauga neighbourhood of Clarkson. This unique property, over 100 years old, exudes character and timeless elegance and offers a rare opportunity to live in one of the most desirable locations in the area. Set on a stunning 56.67' x 252.76' lot, the impeccably landscaped grounds and in-ground pool provide a private oasis and tranquility. Truly an entertainer's dream with a built-in outdoor kitchen and pergola with outdoor speakers and heating - perfect for enjoying the outdoors in the shoulder seasons. Inside, you will find the home has been beautifully updated with an open-concept main floor layout, all-season room with heated floors, separate office - ideal for working from home and mudroom with custom built-ins and heated slate tile floor. The second level has the primary with 2 walk-in closets and 4pc ensuite bath, 2 large bedrooms, 4pc main bath, convenient laundry room, as well as a bonus space with a soaring library wall with rolling ladder and room for a 2nd office or playroom. The third level loft can act as a sitting area, media room or teen retreat. The basement has a large rec room with heated floors, wet bar, wine cellar, fireplace and a large screen w/projector. There is also a gym, huge storage area and 2pc bath, also with heated floor. Other features include 2 A/C units, 2 furnaces (2021), roof (2021), pool heater (2021) and Polaris (pool cleaner) pump (2023), ducts cleaned (2022), CVAC, and built-in sound system throughout the home. You are just minutes away from top-rated schools, Clarkson GO Station, Lake Ontario, Rattray Marsh Conservation Area, shopping, restaurants and more. Don't miss the change to own this one-of-a-kind property! (id:59646)
1200 Anson Gate
Oakville, Ontario
This freehold 2-storey townhome combines modern luxury with comfort. Featuring 4 bedrooms and hardwood floors throughout, it offers a bright, spacious interior filled with natural light. The main floor includes a powder room, dining room/great room with a cozy gas fireplace, and an updated kitchen with stainless steel appliances, quartz countertops, porcelain flooring, and an open-concept layout. Step out to the backyard, which is equipped with a barbecue hookup. Upstairs, you’ll find 4 bedrooms, including a primary suite with a private 5-piece ensuite and walk-in closet, plus an additional 4-piece bathroom and laundry room. Ideally located near Iroquois Ridge Community Centre, parks, Upper Oakville Shopping Centre, and top-rated schools such as Munn's Public School and Holy Trinity Secondary, with easy access to highways and Oakville Hospital. Additional features include a Smart Thermostat, Smart Lock, and inside access to the garage. This home is perfect for any family. (id:59646)
1381 Constance Drive
Oakville, Ontario
Prime southeast Oakville location backing onto woodlands. Super pie-shaped lot 45.89 x 122.53 x 90.14 x 114.5. Enjoy this additioned and well maintained brick bungalow as it is or perhaps build your dream home. Next year enjoy the salt water diving pool that is 9.6’ at the deep end and is heated by solar panels. Manicured front garden with attractive walkway to the front door. Extensive interlock patio surrounds the pool. A designer-style front door opens to the Entrance Hall with attractive wainscoting. The formal Living Room, with crown moulding, features a sunny bow window overlooking the streetscape. The Dining Room, also with crown moulding, is open to the Kitchen and overlooks the garden from a bay window. The Kitchen includes a convenient bar counter, ceramic tile backsplash and stainless steel appliances. The generous Primary Bedroom has been additioned and features a skylight and plenty of cupboard space. Super Rec Room with attractive gas fireplace and laminate flooring. An extra Bedroom with Murphy Bed, Den, 4-piece Bathroom and plenty of storage complete the Lower Level. Roof approximately 12 yrs with leaf guard. 2 yr old furnace contract will be paid off prior to closing. (id:59646)
171 Simmons Boulevard
Brampton, Ontario
Discover an extraordinary, one-of-a-kind property in Brampton that promises a lifestyle like no other! Tucked away on a quiet cul-de-sac, this stunning end-unit home offers breathtaking forest views and immediate access to serene walking trails, creating a haven that feels miles away from the city, yet is conveniently close to highways, shopping, public transit, golf, and an array of amenities.As you step inside, you'll be greeted by an open and spacious floor plan filled with natural light, highlighting the home's exquisite details. The showstopper is the premium cedar wood sunroom, a stunning feature that seamlessly blends indoor and outdoor living. This sunroom opens to a massive back patio deck overlooking the park, perfect for entertaining guests or unwinding with your family while soaking in the scenic beauty of the surrounding nature.Additionally, this property boasts a large, fully insulated 2-car garage, offering not only convenience but also endless possibilities for hobbies, projects, or extra storage space. The garage features interior access, a separate electrical panel with several convenient outlets, and a 220 Volt connection for faster and more convenient electric vehicle (EV) charging. Hardwired internet connectivity and excellent lighting make this space ideal for those who want to tinker on projects, create a man cave, or simply enjoy additional comfortable and well-thought-out space. These highend garage conveniences are a huge bonus for those in the know, adding significant value and appeal.With its premium location, this home is not just a tranquil retreat but also a smart investment, promising excellent value and growth potential. Dont miss out on this rare opportunity to own a home that perfectly balances tranquility, convenience, and investment potential. Schedule your viewing today and experience the unique charm of this remarkable property! Brand new roof, 25 year shingles installed (23). Ventilating Skylight units, Wood burning Fireplace (id:59646)
1553 Brock Road
Strabane, Ontario
Soaring ceilings, spacious rooms, historic character, high-end finishes, and luxurious amenities. Built in 1870, this former schoolhouse has been lovingly renovated into a truly remarkable rural estate. The primary living room is bathed in natural light through the large updated windows. Wide plank pine floors complement the large wooden beams, freestanding propane stove and the soaring ceilings. Steps away, the centrally-located kitchen is truly the heart of this home; ideal for entertaining. Anchored with a true wood-burning fireplace and warmed by heated floors, the kitchen is a chef's dream; complete with Wolf, Mielé and Sub-Zero appliances and breathtaking white and black marble countertops. Down the hall, the great room is genuinely awe-inspiring. The vaulted ceiling soars over 24 feet, with large skylights inviting generous daylight into the sprawling room below. The room includes a mezzanine that offers a large open concept upper space and an enclosed room and ensuite bathroom below. The bedrooms of the home are together in a private wing off of the front living room. This wing is comprised of a shared bathroom, two bedrooms, and a spacious primary bedroom with lavish ensuite bathroom. Situated by itself above this wing is a large, private bedroom equipped with its own 3-piece ensuite bathroom - ideal as a guest/nanny suite. Additional opportunity exists above the large double garage, where a 660 sq ft insulated room awaits finishing as an in-law suite, rec room, home business office, etc. Stepping outside is like stepping into an English garden, finished with a hot tub, an in-ground saltwater pool, and beautiful brick and stone hardscaping. A screened-in gazebo is perfect for backyard dinners, and the fireplace in the double-sided chimney is ideal for cool fall evenings. The lush grounds are bordered by a handcrafted drystone wall and mature trees. Situated on a private 0.72 acre lot, this home is ideally located with easy access to the 401, 403 and more! (id:59646)
2301 Parkhaven Boulevard Unit# 209
Oakville, Ontario
Premium corner unit surrounded by mature trees! Enjoy all the splendour and comfort of this fabulous quiet condo at Park I - an elegant low-rise in Oak Park. Rarely available Lafayette Model with 1,000 sq. ft. including the balcony, this spacious 2-bedroom, 2-bathroom condo features a thoughtful floor plan: bedrooms are separated by an open concept living area with sliding doors to the balcony! You will enjoy all the features: professionally painted, crown moulding, new California shutters, new windows, hardwood floors throughout, and a bright eat-in kitchen with stainless steel appliances. The spacious master bedroom has a walk-in closet and an ensuite boasting a renovated oversized shower. Extras include plenty of closets, in-suite laundry, and a welcoming foyer, 2 parkings and one locker. This boutique building offers a multi-use rec room/ party room for entertaining, attractively landscaped garden with BBQ and plenty of visitors parking. Near parks, trails, shopping, and close to major highways, the Oak Park community is a fantastic location for every lifestyle. See the virtual tour! (id:59646)
60 River Glen Boulevard
Oakville, Ontario
Spectacular Executive 5 Bedroom 4 bath home on a professionally landscaped lot in River Oaks. Great curb appeal with mature perennial gardens, in ground sprinkler system and interlock walkways. Open, spacious and sun filled main floor boasts hardwood flooring, pot lights and crown moulding throughout. Large kitchen features stainless steel appliances, granite countertops and under cabinet lighting. Walk out from kitchen to a large interlock patio and private backyard. Kitchen opens to a grand dining room with an open to above 18 ft ceiling, ideal for entertaining and large families. Enjoy a main floor laundry with convenient inside entry from garage. Take the spiral staircase to the second level to find a large primary retreat with his and hers closets and a 5 pc spa like ensuite with oversized custom glass shower, freestanding tub and marble tile. Second level boasts hardwood flooring throughout and 4 additional spacious bedrooms. Fully finished basement with large rec room, gas fireplace, 3pc bath, full kitchen, and den which can be used as an additional bedroom. Fantastic location close to uptown Oakville, Sheridan College, Rotherglen Private School, Oakville GO, Oakville Place Mall, QEW, 403 Hwys, walking distance to great schools and trails. Freshly painted (2024) roof replaced (2017), new main level kitchen appliances (2023), furnace/humidifier (2016) New windows (2023)in ground sprinkler system (2024) garage is wired for EV charger. A must see! (id:59646)
3286 Shelburne Place
Oakville, Ontario
Spectacular lakefront property with 93' frontage on Lake Ontario. Located on a quiet, mature cul-de-sac, this custom built, family home offers 4+1 Bedrooms, 3.5 Baths with over 2800SF above-grade + 1400 SF Finished Lower Level. Architecturally designed with wall-to-wall windows overlooking the lake, solid brick consturction with clay tile roofing, this home was built to last. 9’ and 10’ ceilings on the main floor. Oak hardwood floors throughout both levels. Grand entrance foyer with oak staircase. Beautiful Living Room with fabulous antique marble fireplace surround with gas insert open to Dining Room with wall to wall patio doors to the terrace with incredible lake views. Fabulous Kitchen/Breakfast Room is a blank canvas with the perfect space to install the waterfront Kitchen of your dreams. Walk-outs to both decks and open to the the Family Room with stunning marble fireplace with gas insert. The main floor features a mudroom with side entry and inside entry from full-sized two-car garage. The Primary suite features oversized windows and a walk-out to second floor balcony with outstanding lake views, luxury ensuite bathroom and walk-in closet. Two more Bedrooms overlook the lake with oversized windows. The front Bedroom opens to a bonus room above the garage which could be handy as a Den or quiet retreat. The Lower Level has excellent ceilings height, good windows and features 1 Bedroom, 3-Piece Bathroom, Recreation Room, Den, Laundry Room, storage and more. Beautifully landscaped and maintained property fully fenced with wrought iron gate access to the lake. Cobblestone driveway accommodates 4 cars. Outstanding value on Lake Ontario! A must see! (id:59646)
94 Valmont Street
Ancaster, Ontario
Introducing a rare opportunity to own a gorgeous turn-key property on one of Ancaster's most desirable streets! Backing onto a private ravine, this fully renovated home offers over 3,300 sqft of living space blending transitional design finishes with everyday comfort. The sparkling white kitchen has it all including a centre island for entertaining friends or quick family meals. Host the entire crew in the large formal dining space, or lounge in style in the relaxing living room overlooking the beautiful outdoors. Discover four spacious bedrooms on the upper level, including the large primary suite with walk-in closet and luxurious ensuite. The finished basement extends your living space, offering endless possibilities for recreation and relaxation, plus a bonus room perfect for a gym, home office or potential 5th bedroom. Step outside to the most amazing backyard retreat. The ravine setting provides an unparalleled backdrop of lush, wooded beauty, creating a serene escape from the everyday. Whether you’re hosting a summer event or enjoying a quiet evening under the stars, this outdoor paradise is designed for fun and tranquility with its saltwater pool, waterfall, stamped concrete patio, composite deck, cabana and outdoor kitchen zone. Located within a wonderful community near great schools, the 403, rec centre and the Bruce Trail - the location will not disappoint. This impressive home truly fulfills your every wish, don't miss out on this incredible opportunity! (id:59646)
557 Settlers Road W
Oakville, Ontario
Welcome to 557 Settlers Rd.West! Oakville is one the best places to live in Canada and buying this beautifully upgraded, almost 2900sq.f. of finished space Semi-Detached house will make you and your family extremely happy! Fully Upgraded Top-to Bottom Property - Gleaming Hardwood Throughout both floors, Stairs and Stair case from the Basement to the Second floor; Ceramic Tiles installed at 45 degrees, Mind-blowing Granite Counter-top in the Kitchen, Quartz & Marble in Bathrooms, Zebra Blinds, Two Fire Places, Professionally Finished Basement with additional Bedroom, Bathroom with Frameless Glass Shower and Large Kitchenette, together with 3 Walk-in Closets. Fully Landscaped Backyard with Large Interlocking Patio. Pie-shaped Lot boasting 30.30ft at the Back and plenty of Space between houses. Located in Oakville’s distinguished Glenorchy community, close to wonderful amenities including fabulous schools, beautiful parks, forest, the new hospital, easy highway access and more. (id:59646)
48 Harvey Street
Cambridge, Ontario
Welcome to 48 Harvey Street in desirable Hespeler. Sitting on a deep lot, this home offers something for every buyer – three bedrooms with walk in closets, a double garage for parking and hobbies, and a heated swimming pool! Walking from the covered porch and through the front door with classic transom window, be drawn into the charming comfort of the foyer with a beautiful wooden staircase. To the right of the foyer, you will find a very large living room with a stone fireplace and large bay window. To the left you will find a beautifully updated eat-in kitchen with two-tone cabinets and plenty of counter space. The main floor is rounded out by a 4-piece bathroom and large mudroom with an exit to the backyard. Upstairs is a large, bright primary bedroom with a walk-in closet, and two additional good-sized bedrooms with a jack-and-jill walk- in closet. This is all painted in warm neutrals and ready for you to make it your own. Don’t overlook the charming built-in cabinet on the landing! The basement provides a laundry area, plenty of storage, and a walk-up to the backyard. Outside, the extra long driveway with plenty of parking leads to a heated double garage – currently used as a home shop with work bench and for single vehicle parking. A rear door leads to the enclosed heated pool area. Dual level decks provide space for entertaining beneath the mature shade trees. There is also plenty of grassy space outside of the pool area in the landscaped backyard. Walking distance to parks and the lovely Speed River waterfront. This home is move-in-ready, don’t miss it! (id:59646)
15 Chesham Place
Woodstock, Ontario
Welcome to a rare offering in north Woodstock. As you approach the property, the end-of-cul-de-sac location promises a peaceful ambiance and a sense of seclusion. Upon entering, you'll be greeted by a warm and inviting atmosphere. The large living room and dining room is perfect for family gatherings or entertaining guests, offering plenty of space to relax and unwind. The kitchen features granite countertops, modern appliances, and ample storage. Whether you're preparing a casual meal or hosting a dinner party, this kitchen is equipped to handle all your culinary needs. The elegant wood office with a built-in desk is perfect for remote work or managing household tasks. The large cozy family room offers great space for tv or movies! Upstairs the primary bedroom is a luxurious haven, complete with an ensuite bathroom and a spacious walk-in closet. Also on the second floor you'll also find an additional 3 bedrooms and a cedar-lined closet, providing extra storage and a touch of rustic charm. One of the standout features of this home is the bonus loft located above the garage. This versatile space can be customized to suit your needs. Step outside to discover your own private oasis. The large, tree-lined lot provides a tranquil setting for outdoor activities, gardening, or simply enjoying nature. The automated irrigation system ensures that your lawn remains lush and green with minimal effort, allowing you to spend more time enjoying your surroundings. After a long day, unwind in the relaxing hot tub, This rare offering presents a unique opportunity to own a home that combines elegance, modern amenities, and a peaceful setting. From the luxurious primary suite to the spacious living areas and versatile loft, every detail has been meticulously crafted to provide the ultimate living experience. Don't miss the chance to make this exquisite 4-bedroom home your own and enjoy a lifestyle of comfort, convenience, and tranquility. (id:59646)
980 Devonshire Avenue
Woodstock, Ontario
Welcome to 980 Devonshire Ave. This 5 bedroom 2 Bath bungalow has cute curb appeal with beautiful large private yard. Inside you will be surprised by the open concept living space and the updates done throughout the home. Walk into your bright living room the well layout kitchen with island overlooks the living space. The wall pantry uses the space best for added storage. from the kitchen you have a great view to the rear fully fenced yard. The main floor is complete with 3 bedrooms and beautiful 3pc bath as well as updated flooring throughout. Downstairs has been remolded adding a new family room which is a perfect hang out for the kids. Two well appointed bedrooms with egress windows and a full 2nd bath. The large car port and laneway provide ample parking. With grocery store, bank & pharmacy all steps away and a short few min commute to the HWY this home is something worth checking out. All appliances are included. (id:59646)













