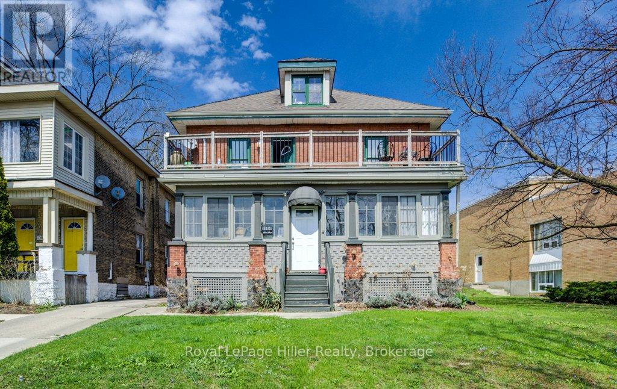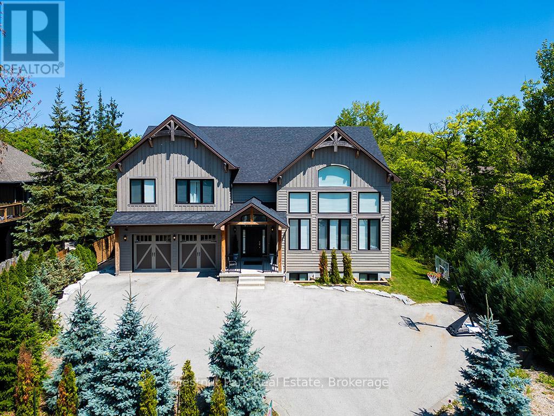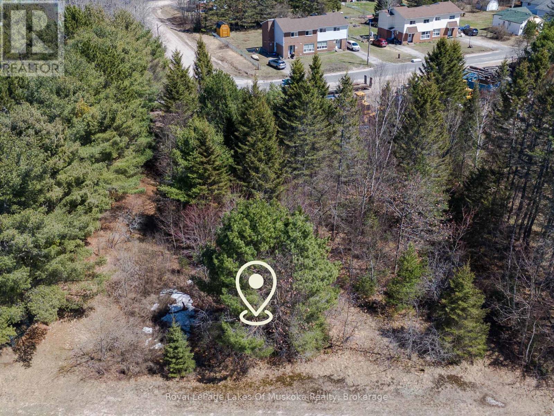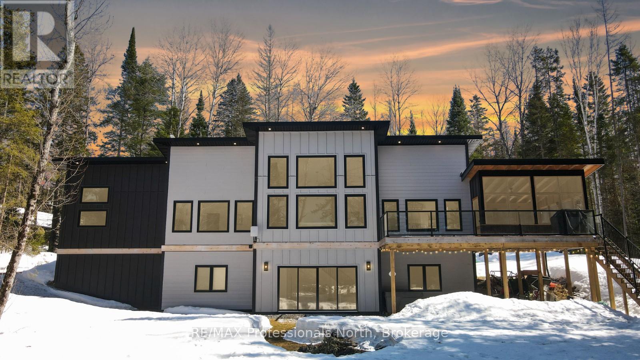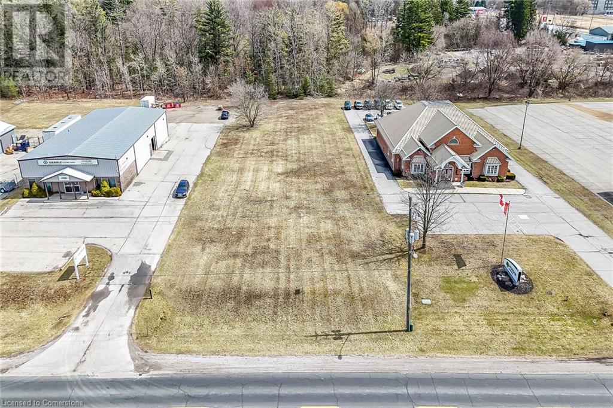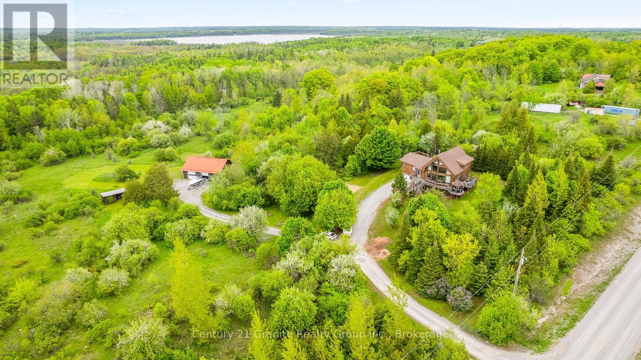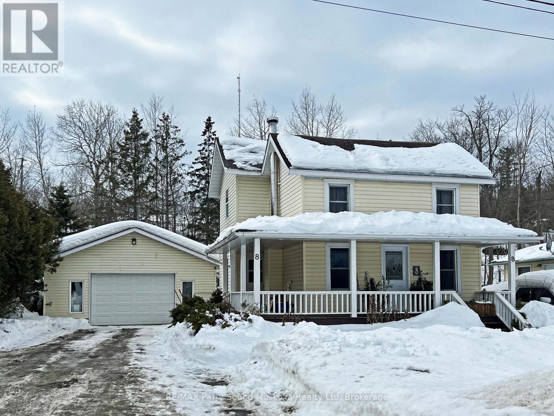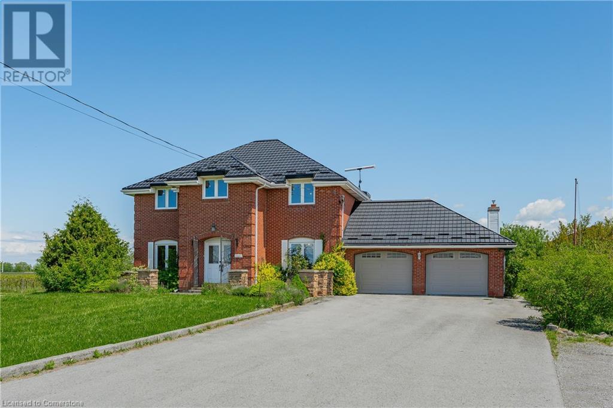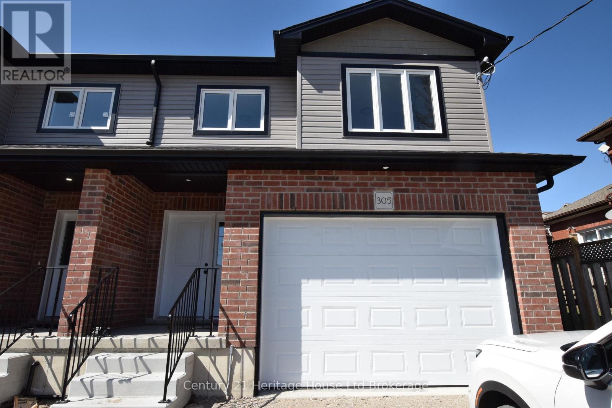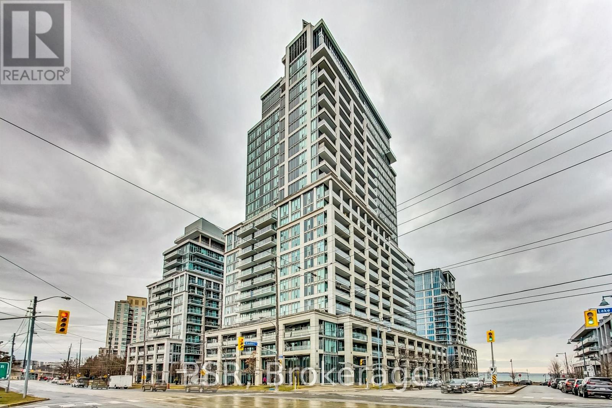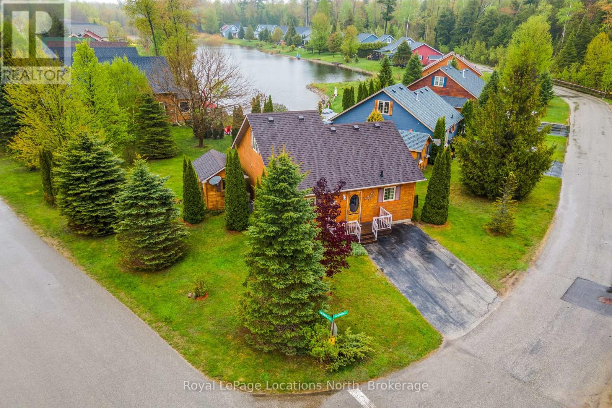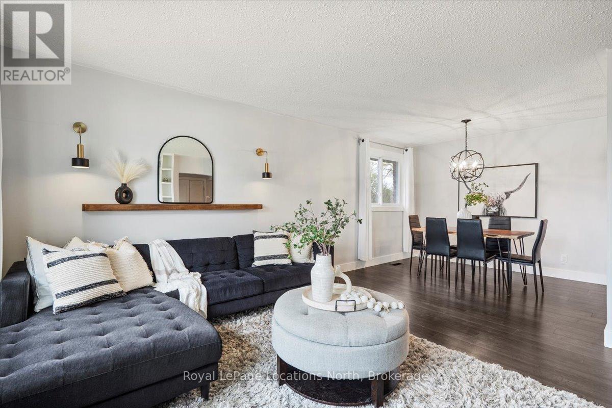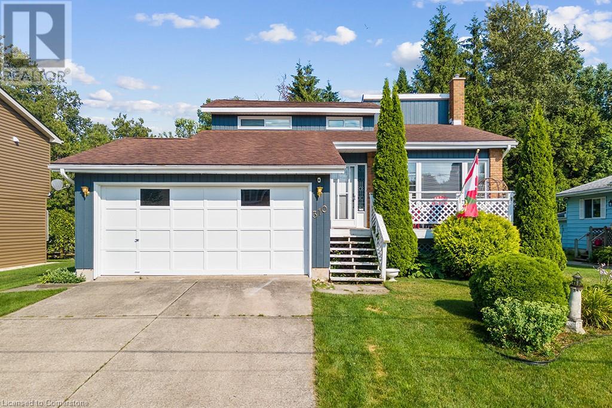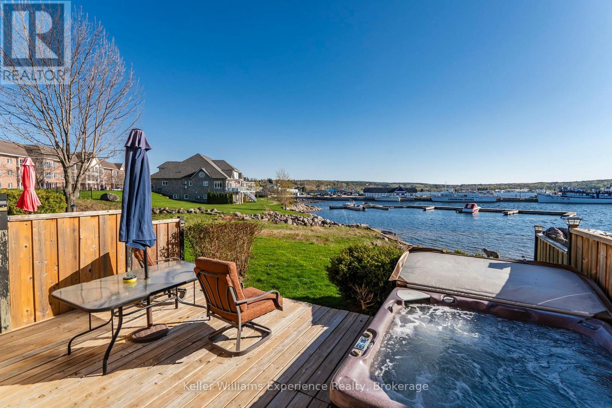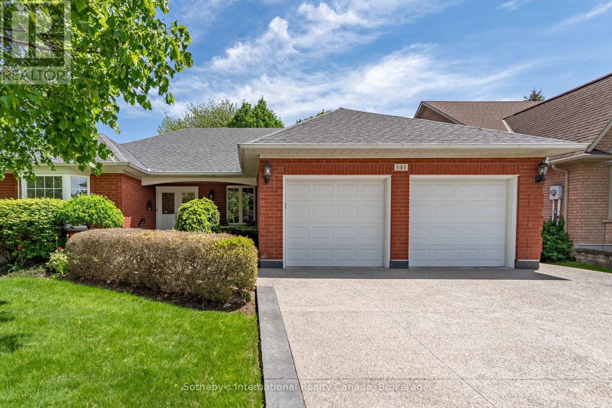112 Huron Street
Stratford, Ontario
Welcome to 112 Huron Street a fully tenanted, well-maintained legal triplex located in the heart of Stratford. This solid brick property offers three self-contained units, each with private entrances, parking, and spacious layouts. The building features two 3-bedroom units and a bright 1-bedroom bachelor suite, generating over $58,000/year in gross rental income.Perfect for owner-occupiers seeking to offset mortgage costs live in one unit and let the others pay the bills, an ideal strategy for entering challenging first-time buyer market. Investors will appreciate the turnkey nature, reliable tenants, and future upside potential.Tenants pay hydro; the landlord covers gas for Hot Water Heat Units zoned for temperature control. Major upgrades in 2019 include three ductless A/C units, a new water softener, sump pit with pump, and extensive landscaping with over $21,000 invested in improvements.Zoned for multi-residential use and ideally located close to downtown, schools, and transit. Whether you're an investor or an end-user, 112 Huron Street is a smart move. (id:59646)
163 Alta Road
Blue Mountains, Ontario
Lower Level Apartment: Available immediately for seasonal or long-term rental. Dates are flexible. Seasonal rent $16k/season (summer or winter seasons), short term (30 day min): $3k/month and annual $2,750/month. Brand new build, beautifully decorated 2 bedroom + den, 2 bath, legal basement unit is in a private and quiet location, walking distance to Alpine Ski Club, under five minutes drive to Craigleith and 5 min drive to Blue Mountain Village. Backing to a provincial park, this fully furnished unit has 1,400 sqft, in-floor heating throughout the unit, 9ft ceiling, large windows and separate entrance. Primary bedroom has a queen size bed and ensuite bathroom. Second bedroom has two twin size beds. Functional Den with an office desk and pull out bed which can be used as single or king size bed. Fully equipped kitchen with all new stainless steel appliances, wine fridge, dishwasher, kitchen island with 4 seats, open concept with dining and living areas. Dining table sits 6 people. The unit is also equipped with a gas fireplace, 60 inch TV, smart-lock door system, laundry room with new washer and dryer, iron, ironing board. Linens and towels are available and can be included or removed. List price includes utilities. Tenant is responsible for internet. 2 parking spots available. No smoking or vaping. Dog friendly (up to 1 medium size dog). Amenities nearby include: Georgian Bay, public beach access, Ski area; Snowshoeing; Hiking and Biking trails; Under four minutes drive to Georgian Bay, Northwinds beach; Blue Mountain Village with multiple shopping and dining options; Scandinave spa; Tennis courts; Golf; 15 minutes to Collingwood and 10 minutes to Thornbury. (id:59646)
730 Rogers Road
Listowel, Ontario
Welcome to your new home in the growing community of Listowel. This two story semi detached home offers the perfect blend of comfort, convenience and modern living. Nestled in a prime location, it's just a short stroll to Westfield School, the rec complex, nearby park and soccer fields, making it an ideal spot for families and outdoor enthusiasts alike. As you step inside you will be greeted by a warm and inviting atmosphere. The main floor features a spacious living area that flows seamlessly into a well appointed kitchen perfect for entertaining friends and family. With three generously sized bedrooms, there is plenty of room for everyone to unwind. Venture downstairs to the finished basement which boasts a walk out entrance, offering easy access to the backyard. This versatile space can be utilized as a family room, home office or play area catering to all your lifestyle needs. The backyard is fully fenced and features a deck where you can spend lazy summer days or cooking your favourite foods on the BBQ. Don't miss this opportunity to make this home your own, here comfort meets convenience in a sought-after community. (id:59646)
17 Main Street
South River, Ontario
A Prime Opportunity to Build - Located in the heart of South River, this treed lot offers the perfect blend of privacy and convenience. With hydro, natural gas, municipal water, and high-speed internet available at the lot line, this property is ready for your dream home. Just a 3-minute drive from the park and beach on Forest Lake, this location provides easy access to outdoor recreation while keeping you close to essential amenities. Enjoy the benefits of living in Almaguin, with grocery stores, hardware stores, LCBO, and medical centers all nearby. For commuters, this property is ideally positioned just 40 minutes from North Bay and 45 minutes from Huntsville, offering a peaceful rural setting without sacrificing accessibility. Plus, it's only a 30-minute drive to Algonquin Park, perfect for those who love hiking, canoeing, and exploring nature. Lower tax rates than Muskoka make this an attractive option for homeowners and investors alike. (id:59646)
1086 Stothart Creek Road
Dysart Et Al (Dysart), Ontario
This newly built, family-friendly home offers the perfect blend of modern design, privacy, and convenience. Set on a beautiful lot in a welcoming subdivision, this turnkey, two-level home provides 3,200 sq. ft. of thoughtfully designed living space, ideal for growing families or multi-generational living. Step inside and be greeted by floor-to-ceiling windows, filling the open-concept main floor with natural light. The modern kitchen features quartz countertops, stainless steel appliances, and a coffee bar, making it a perfect gathering space. The main floor also includes 3 spacious bedrooms and 2 bathrooms. The lower level boasts high ceilings, a bright walkout, and a spacious open-concept area with a 2-piece bath. A heated attached workshop/garage adds functionality for hobbyists or additional storage. For extended family or rental potential, the fully finished granny suite features a separate entrance, full kitchen, bedroom, 3-piece bath, and its own laundry a private, self-contained space. Enjoy the outdoors bug free in the stunning 16x16 3 season Haliburton Room, perfect for family time or quiet moments surrounded by nature. Walking trails and a peaceful creek add to the charm of this forested retreat, all while being just five minutes from Haliburton Village with easy access to schools, shopping, restaurants, and healthcare. Located on a bus route, this home is as convenient as it is serene. Enjoy the best of both worlds - a peaceful forest setting with walking trails, yet close to everything Haliburton has to offer. This is a home designed for family living, comfort, and convenience! (id:59646)
8 Christopher Court Unit# 603
Guelph, Ontario
Welcome to a bright and spacious 2-bedroom, 2-bathroom condo situated in a prime location in Guelph! Perfect for down-sizers, first-time home buyers, or anyone in search of carefree living. This lovely home offers a spacious, thoughtful layout and an abundance of natural light. The living room features a gas fireplace which is exclusive to units on the 6th & 7th floors of the building. The two bedrooms are generously sized, with the primary bedroom featuring an expansive walk-in closet and three- piece ensuite bathroom. Restore and relax on your private balcony and enjoy a birds-eye view of the surrounding treetops and stunning sunset views! You will appreciate the ample storage space and the convenience of in-suite laundry. This unit is complete with one exclusive parking space and storage locker. Prepare to be impressed by the fabulous building amenities including; the sauna, exercise room, party room and games room with billiards and ping pong tables. The building is located in a quiet peaceful neighbourhood at the end of a cul-de-sac while only moments away from Stone Road Mall, public transit, grocery stores, restaurants, The University of Guelph and more! Offering a perfect blend of tranquility and convenience, this property provides quick access to the Hanlon Expressway and Highway 401, making commuting and travel hassle-free. A fantastic opportunity to live in a well-maintained condo in one of Guelph's most desirable neighbourhoods. (id:59646)
33 Park Road
Simcoe, Ontario
Ideally located, rarely offered 100’ x 350’ serviced lot located in Simcoe’s most prestigious Business park on sought after Park Road. Tremendous Opportunity to design & custom build your own building to meet your expanding business’ needs. High traffic location with great street exposure to take your business to the next level. Zoning allows for many permitted uses including MG, industrial, & commercial. Extra deep lot provides ample parking & planning ease. Extensive planning applications have been completed & Seller is willing to provide the Buyer with environmental report, site plan application submission fee, environmental impact study, tropical site plan, & recent appraisal (2025). Everything has been completed to allow for you to provide your design & application. Simcoe is a rapidly expanding town from a residential, commercial, & industrial aspect. Easy commute to Brantford, 403, 401, & GTA. Ideal investment & location for multiple business avenues! (id:59646)
53 South Mountain Road
Kawartha Lakes (Bexley), Ontario
Imagine your life here. At 53 South Mountain Road, you're not just buying a property; you're gaining a peaceful retreat on 18 acres of beautiful, natural land. Picture yourself relaxing on your large deck, surrounded by peaceful meadows and tall trees. Every evening, you'll enjoy a sunset that makes you feel like you're in your own world. This chalet-style home mixes rustic charm with modern comfort. In the living room, you'll find a cozy stone fireplace that invites you to sit back and relax. The big windows let in tons of natural light, giving you amazing views of the property. The exposed BC Fir beams add a special touch, making the space feel warm and welcoming. The updated kitchen, complete with an electric wood stove, is perfect for family meals or small gatherings. Whether you're cooking together or just sipping your morning coffee, this space is made for spending time with the people who matter most. The finished basement with a walkout has tons of potential. You could use it as a game room, extra living space, or even turn it into an in-law suite with its own bathroom. Outside, enjoy the summer by the pool, or start a new project int he spacious workshop, which has 2 large bays, 220 amp service, and roughed-in plumbing - ready for whatever ideas you have. Just minutes from Balsam Lake and close to Orillia and the GTA, this property offers the perfect mix of quiet and seclusion and easy access to everything you need. Whether you're looking for a new home or vacation retreat, 53 South Mountain Road gives you the perfect place to slow down, recharge, and enjoy life. In today's busy world, finding a peaceful spot like this is more than just a luxury; it's a must. This home isn't just a place to live - it's a place to escape, relax, and make memories that last. (id:59646)
8 Meadow Street
Parry Sound, Ontario
CHARMING 3 BEDROOM, 2 BATH IN TOWN HOME with DETACHED DOUBLE GARAGE! Classic covered front porch with pot lighting adds timeless charm, Updated kitchen and baths, Convenient main floor bath, Principal bedroom features 4 pc ensuite & walk in closet, Lower level rec room ideal for family time or guests, Forced air gas furnace, Private Backyard Oasis: Fully fenced and level, it's perfect for children, pets, or unwinding under the gazebo or by the fire pit, Heated and insulated Garage (28.4' x 24.4') a dream space for DIYers or hobbyists, Rare 2 driveways offer plenty of parking for guests, boat/RV. Don't miss this ideal family home in a convenient town setting! (id:59646)
1 Victoria Street S Unit# 1001
Kitchener, Ontario
Welcome to urban luxury living at its finest! This stunning 2-bedroom, 2-bathroom condo at 1 Victoria Street S Unit #1001 in Kitchener, Ontario offers the perfect blend of comfort, style, and convenience. Step inside to discover an open-concept layout featuring floor-to-ceiling windows that flood the space with natural light, creating a bright and inviting atmosphere. The spacious living area flows seamlessly into the modern kitchen, complete with top-of-the-line appliances and ample counter space – ideal for both everyday living and entertaining. One of the standout features of this unit is the expansive balcony, perfect for enjoying your morning coffee or unwinding after a long day while taking in the stunning city views. The primary bedroom boasts a private ensuite bathroom, providing a tranquil retreat, while the second bedroom and additional bathroom offer plenty of space for family or guests. Enjoy the convenience of in-suite laundry, a dedicated parking space, and an owned locker for additional storage. The building’s amenities are second to none, featuring an elevator, exercise room, games room, media room, party room, roof top deck/garden, and visitor parking. Located in the heart of Kitchener, you'll be just steps away from vibrant shops, restaurants, and entertainment options, with easy access to public transportation and major highways. Don’t miss this opportunity to own a piece of downtown luxury! Contact us today to schedule your private viewing. (id:59646)
631 Four Mile Creek Road
Niagara-On-The-Lake, Ontario
Set on over 9 acres in the heart of Niagara wine country, this 5-bedroom, 2-storey brick home offers a rare opportunity to own a sprawling countryside estate in St. Davids. Surrounded by approximately 8 acres of mature grape vines, the property blends natural beauty with everyday comfort and functionality. Step inside to a spacious main floor featuring freshly painted walls (2025), hardwood flooring, and a bright, open-concept layout. The large eat-in kitchen overlooks a cozy great room with a gas fireplace framed by a classic brick hearth and a skylight above. Patio doors lead to a four-season sunroom, perfect for entertaining year-round. A main floor office, formal dining room, and convenient laundry room add to the home's thoughtful layout. Upstairs, you’ll find generous bedrooms, all freshly painted, offering peaceful views of the surrounding vineyard. Outside, a detached two-storey barn (approx. 2,800 sq ft) provides ample storage or potential for workshop space and features a metal roof with warranty and owned solar panels. The long private driveway offers parking for 10+ vehicles, complemented by a two-car attached garage. Enjoy the charm of country living with the convenience of being just minutes from world-class wineries, golf, and amenities in Niagara-on-the-Lake. Whether you’re looking for a family home, hobby vineyard, or a unique property with space to grow, this estate is ready to welcome you home. (id:59646)
880 Wood Drive
Listowel, Ontario
Discover 880 Wood Drive, which blends timeless elegance with modern comfort. A thoughtfully designed Georgian-style home set on a private 68’ x 184’ landscaped Premium lot with no rear neighbours. Ideally positioned near parks, schools, shopping, healthcare, and trails. The striking red brick exterior, crafted from reclaimed Detroit brick, pairs beautifully with durable 50-year shingles for timeless curb appeal. Step inside to an inviting open-concept layout where premium Engineered Hickory flooring flows seamlessly across the main level. Culinary enthusiasts will appreciate the chef’s kitchen, featuring custom Heirloom cabinetry, a spacious 8-foot island topped with leathered granite, and a suite of luxury appliances: a Viking cooktop and double oven, two Bosch dishwashers, a Liebherr 48-inch fridge, a Krauss stainless steel sink, and garburators installed in both kitchens. The main level also includes upgraded lighting and a modernized bathroom, finished in warm, neutral tones. Custom-built shelving adds both beauty and functionality. The home offers in-floor radiant heating throughout, powered by an energy-efficient ICF foundation. The upper level hosts four large bedrooms, a versatile loft/den, and three full bathrooms, including a private primary suite designed as a personal retreat. The professionally finished lower level, completed in 2019, offers an in-law suite with its own entrance. This flexible space includes a second kitchen, living area, bathroom, two bedrooms, private laundry, and separate access from the mudroom. The basement also features new flooring, trim, an additional sump pump, and a second electrical panel. Outdoor amenities include a hot tub, new exterior lighting, and professional landscaping. The backyard’s eastern exposure means you can enjoy beautiful sunrises right from your porch. With thoughtful upgrades, superior craftsmanship, and a private setting, 880 Wood Drive delivers a lifestyle of comfort and distinction. (id:59646)
442 Millen Road Unit# 116
Stoney Creek, Ontario
Discover this outstanding office for lease boasting direct frontage along the QEW, offering a unique opportunity for your business. This property features a versatile layout. Constructed with precision using precast materials and featuring an impressive two-story glass facade, this space presents a modern and professional image. The office is accompanied by the added convenience of four dedicated parking spaces, providing ease of access for your employees and clients. Moreover, recent renovations have further enhanced this space, including the renovation of a modern washroom, ensuring both functionality and aesthetics are met to the highest standards. Take advantage of this unique opportunity to secure office space with excellent exposure along the QEW, all within a contemporary and well-maintained setting. Don't miss your chance to elevate your business with this exceptional property. (id:59646)
402 - 12 Washington Street W
Norwich (Norwich Town), Ontario
Opportunity to rent a home with hardwood floors, quartz counter tops, large bright windows, two bedrooms on main floor, full disability access into the home, single car garage, large deck, paved driveway, all new appliances including washer and dryer, fridge, stove, dishwasher, hood fan and tankless hot water tank for efficiency. Shared walls are all double framed and insulated for quietness and comfort. The lawns & gardens are professionally managed and no extra cost. (id:59646)
305 Simcoe Street
Woodstock (Woodstock - South), Ontario
BEAUTIFUL BRAND NEW 1706 SQ FT SEMI WITH OVERSIZE GARAGE AND DOUBLE DRIVE READY FOR YOU TO MOVE IN NOW! SPACIOUS FLOOR PLAN WITH OPEN CONCEPT GREAT ROOM KITCHEN DINING AND ISLAND BREAKFAST BAR. PATIO DOORS ACCESS TO YOUR OWN BIG BACK YARD. THREE VERY GENEROUS SIZE BEDROOMS, TWO AND A HALF BATHROOMS, PRIMARY WITH ENSUITE AND WALK IN CLOSET, UPPER LEVEL LAUNDRY ROOM. BASEMENT HAS 3 PC BATHROOM ROUGH-IN AND PLENTY OF SPACE FOR YOUR REC ROOM AND 4TH BEDROOM. VERY HANDY LOCATION A VERY SHORT WALK TO SHOPPERS DRUG MART, RESTAURANTS, AND SHOPPING UPTOWN. DIRECT LINK BY MILL STREET TO THE 401 AND OTHER MAJOR HIGHWAYS. THIS HOME IS AN EXCELLENT FAMILY VALUE WITH A NEW HOME WARRANTY, INSPECTION APPROVED, AND YOURS AT AN AFFORDABLE PRICE. (id:59646)
207 - 2121 Lakeshore Boulevard
Toronto (Mimico), Ontario
Lakefront 1+1 Condo For Lease! Live In The Sought-After Voyager I-Waterfront Building! This Renovated 1+1 Bedroom Condo Offers -700 Sq. Ft. Of Bright, Open-Concept Living. The Kitchen With Peninsula Flows Into The Living/Dining Area, Leading To A Full-Length Balcony Overlooking A Quiet Courtyard. The Versatile Den Is Perfect For A Home Office Or Second Bedroom. The Primary Bedroom Features A Walk-In Closet And Private Balcony Access. An Upgraded 4-Piece Bath Completes The Space. Enjoy Five-Star Amenities: Incredible Lake And City Views, Virtual Golf, Two Gyms, Pool, Jacuzzi, Finnish Sauna, Party/Media Rooms, And Ample Visitor Parking With EV Chargers. Rent Includes All Utilities And One Parking Spot. Steps From The Lake, Trails, Restaurants, Shops, And TTC, With Quick Highway Access And A 10-Minute Commute To Downtown. Don't Miss This One! Unit is currently painted in darker shade; the landlord will approve painting the unit if necessary (id:59646)
303 Simcoe Street
Woodstock (Woodstock - South), Ontario
BEAUTIFUL BRAND NEW 1706 SQ FT SEMI WITH OVERSIZE GARAGE AND DOUBLE DRIVE READY FOR YOU TO MOVE IN NOW! SPACIOUS FLOOR PLAN WITH OPEN CONCEPT GREAT ROOM KITCHEN DINING AND ISLAND BREAKFAST BAR. PATIO DOORS ACCESS TO YOUR OWN BIG BACK YARD. THREE VERY GENEROUS SIZE BEDROOMS, TWO AND A HALF BATHROOMS, PRIMARY WITH ENSUITE AND WALK IN CLOSET, UPPER LEVEL LAUNDRY ROOM. BASEMENT HAS 3 PC BATHROOM ROUGH-IN AND PLENTY OF SPACE FOR YOUR REC ROOM AND 4TH BEDROOM. VERY HANDY LOCATION A VERY SHORT WALK TO SHOPPERS DRUG MART, RESTAURANTS, AND SHOPPING UPTOWN. DIRECT LINK BY MILL STREET TO THE 401 AND OTHER MAJOR HIGHWAYS. THIS HOME IS AN EXCELLENT FAMILY VALUE WITH A NEW HOME WARRANTY, INSPECTION APPROVED, AND YOURS AT AN AFFORDABLE PRICE. (id:59646)
15 Madawaska Trail
Wasaga Beach, Ontario
Welcome to amenity rich Cottage Living in Wasaga Beach. This 3 bedroom home on a large corner lot has been upgraded throughout and features luxury vinyl flooring on the main floor, stainless steel appliances, large single bowl sink with new faucet, updated light fixtures, all new door handles, trim replaced in bedrooms, gas fireplace, a beautiful sun room to enjoy those family dinners. This 4 season gated resort provides endless amounts of fun and relaxation for family and friends with an indoor salt water pool, outdoor pool, splash pad, mini golf, playground, pickleball, tennis, basketball, walking path to the sandy Beach, community events. Walking distance to restaurants, shopping, the library, arena and more! Land Lease $700, Property tax: $142.68 (id:59646)
201 Beech Street
Clearview (Stayner), Ontario
Raised bungalow within walking distance to shops, restaurants, and amenities in the heart of downtown Stayner. Set on a deep 217-foot lot with mature trees and a private backyard, this raised bungalow offers serious outdoor space and room to entertain. The large wrap around deck, accessible from the kitchen, overlooks the backyard area. Ideal for summer gatherings, BBQs, or simply enjoying the peaceful setting.The main floor offers 3 bedrooms, a 4-piece bath, large windows, a cozy living room with fireplace, and a kitchen with stainless steel appliances just off from the dining area.The lower level offers a fully finished basement with a huge rec space, a gas fireplace, a second full kitchen with bar seating, an additional bedroom, full bathroom, and an office nook. Plenty of space for the entire family. (id:59646)
310 Albert Street S
Southampton, Ontario
Welcome home to 310 Albert St. This turn-key 4-season residence is nestled in a mature neighbourhood and located within walking distance to the white sandy beaches of Southampton and its illustrious downtown core. The home was recently renovated in 2021 and boasts tremendous curb appeal and an easy to maintain exterior. Inside youll find an efficient and well thought out floor plan with an abundance of natural light and all of todays modern comforts. The spacious living room, with gas fireplace, flows effortlessly into the dining room overlooking the private and tranquil rear yard. The kitchen provides a clean aesthetic, and boasts quartz countertops, induction stove and white cabinetry with lots of storage. 2 well-appointed bedrooms and a new 3-pc bath complete the main lvl. Upstairs you'll find 2 additional bedrooms and an updated 4-pc bath providing added convenience for dual or larger families. The basement offers a large family room with gas fireplace, exercise room, 2-pc bath and extensive storage options. A double car garage offers additional storage and workshop options and provides EV charging capabilities. The fully fenced yard features a large deck with gas hookup, storage shed, and lots of green space which will serve as a private refuge for friends and family to enjoy. This home is perfect as a permanent residence, vacation retreat or investment property. Rarely does an offering like this become available in the core area of Southamptons lakeside community. (id:59646)
4 - 4 Beck Boulevard
Penetanguishene, Ontario
* Quick Closing Available* Discover the perfect blend of elegance and comfort in this executive-style Waterfront Townhouse. Beautifully situated along the shores of Georgian Bay in Penetanguishene. This exceptional 3-bedroom, 3-bathroom home offers a spacious open-concept design with hardwood floors featuring a bright and airy living and dining areas, complemented by a large, well-appointed kitchen with ample counter space and storage. Oversized windows flood the space with natural light, while an expansive primary suite boasts a large walk-in closet and an 4 Pc. ensuite. Step outside to your private waterfront deck, complete with a relaxing hot tub, BBQ space and sitting area all while enjoying breathtaking views. Plenty of parking with your own driveway and attached inside entry garage. All within walking distance to marinas, beaches and local trails. (id:59646)
2279 King Street E
Hamilton, Ontario
Well-Maintained & Fully Freehold Townhome! No fees, no restrictions—make it your own! This spacious home offers incredible value for its size and prime location in a family-friendly neighborhood. Conveniently close to Redhill, HSR transit, groceries, banks, parks, schools, and scenic hiking trails. Parking at the rear makes for a private main entrance, with two dedicated parking spots. The oversized lot provides a secluded feel despite being on a main road. Inside, enjoy a bright and airy living room, a dining area overlooking the yard, and a kitchen island perfect for meals and entertaining. Upstairs, you'll find three bedrooms with original hardwood floors and a refreshed bathroom with a brand-new vanity (2025). The backyard is a standout feature, offering a spacious deck—ideal for relaxing, entertaining, or summer BBQs with new steps leading to the house. The basement boasts impressive 10.5-ft ceilings, offering endless possibilities—extra storage, a home gym, or future living space. Major updates include a state-of-the-art smoke, carbon monoxide, and water leak sensor system (2019), a new AC (2018), most windows (2017) and a new stove and range hood (2024). Appliances are included with the sale, including the fridge, stove, microwave, washer, and dryer, making this home move-in ready and hassle-free. Perfect for families, young professionals, or investors—this home offers space, privacy, and a great opportunity in a rising market. (id:59646)
141 Springfield Boulevard
Hamilton (Meadowlands), Ontario
This solid brick bungalow, build by Starward homes, offers one floor living at its finest. This bungalow is located in a quiet neighborhood in the Meadowlands, where shops, restaurants and more are all within walking distance. As you enter the foyer, it is wide and spacious, with double closet. The Living/Dining Room is an entertainers dream and very bright. Eat In kitchen has newer stainless steel appliances and loads of cupboards, counter space and spacious breakfast area. Open to the family room with double sided fireplace and double door access to the rear yard with newer Trex deck, and privacy plus. The main floor primary bedroom houses a king size bed very comfortably, with walk In closet & a 4 piece ensuite, with soaker tub. Two additional bedrooms, both have large windows and double closets, plus a 2nd 4 piece bath on the main floor. There is main floor laundry room, complete with front loader washer/dryer, sink, upper storage and linen closet, with side door entry and garage access. List of recent upgrades include, newer stone floors in the front foyer, kitchen, family room, hallway, living and dining room. Newer carpet in the primary bedroom, newer trex-decking with built in storage bench, newer tankless water heater, newer water treatment system, newer stainless steel double door fridge, with bottom freezer and waterline. Newer stainless steel gas stove, newer stainless steel microwave and dishwasher. Additional upgrades to the property include aggregate double driveway, many manicured gardens and mature foliage, sprinklers and gas BBQ line. This location is a short distance from convenient highway access, parks, trails, schools and more. Tankless water heater is a rental, at $66.57 a month and the water treatment equipment is also a rental, at $39.99 a month. (id:59646)
1409 - 15 Queen Street S
Hamilton (Central), Ontario
Experience upscale urban living at its finest in this stunning 2-bedroom, 2-bathroom Paris suite on the 14th floor of Platinum Condos, a landmark residence in the heart of downtown Hamilton. Enjoy breathtaking views of the bay from your private balcony in this thoughtfully designed unit featuring 9-foot ceilings, sleek wood laminate flooring, and quartz countertops throughout. The modern, open-concept layout is perfect for both entertaining and relaxing, with a stylish kitchen offering stainless steel appliances, ample cabinetry, quartz counters, and an oversized island with seating for four. The spacious living area seamlessly connects to the balcony, extending your living space outdoors. The primary suite offers a luxurious retreat with a 3-piece ensuite, while the second bedroom is complemented by generous wall to wall closet space and access to a full 4-piece bathroom. This unit also includes underground parking and a private storage locker for added convenience. Ideally located steps to cafes, restaurants, pubs, shops, the Hamilton GO Centre, and the future LRT line, with quick access to McMaster University, Mohawk College, St. Josephs Health Centre, and Highway 403. An ideal opportunity for professionals, investors, or anyone seeking vibrant downtown living with a touch of luxury. (id:59646)

