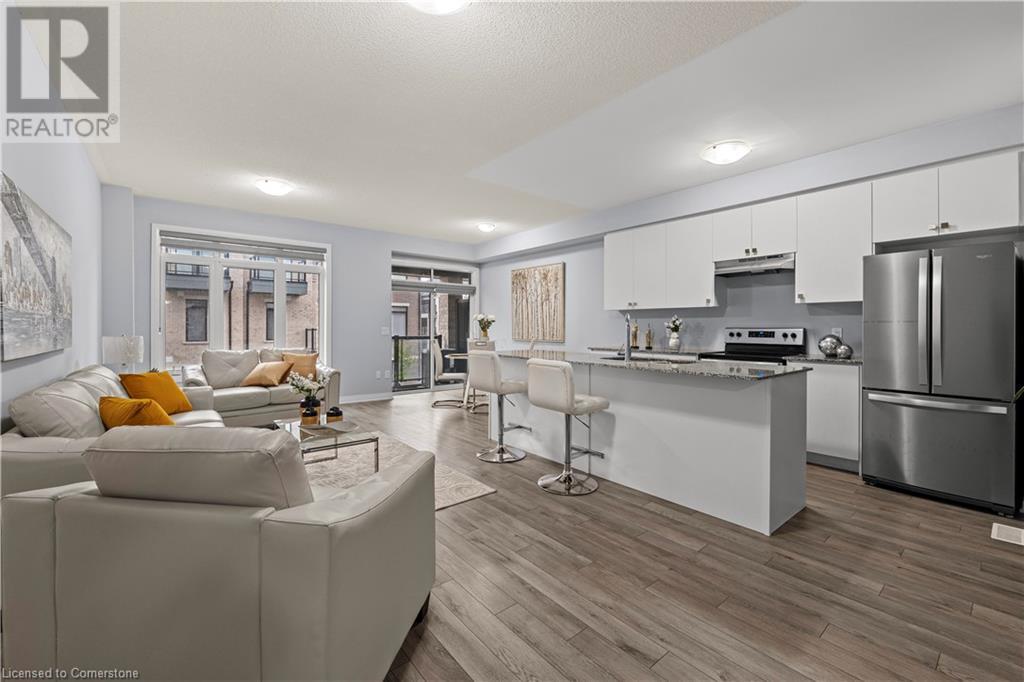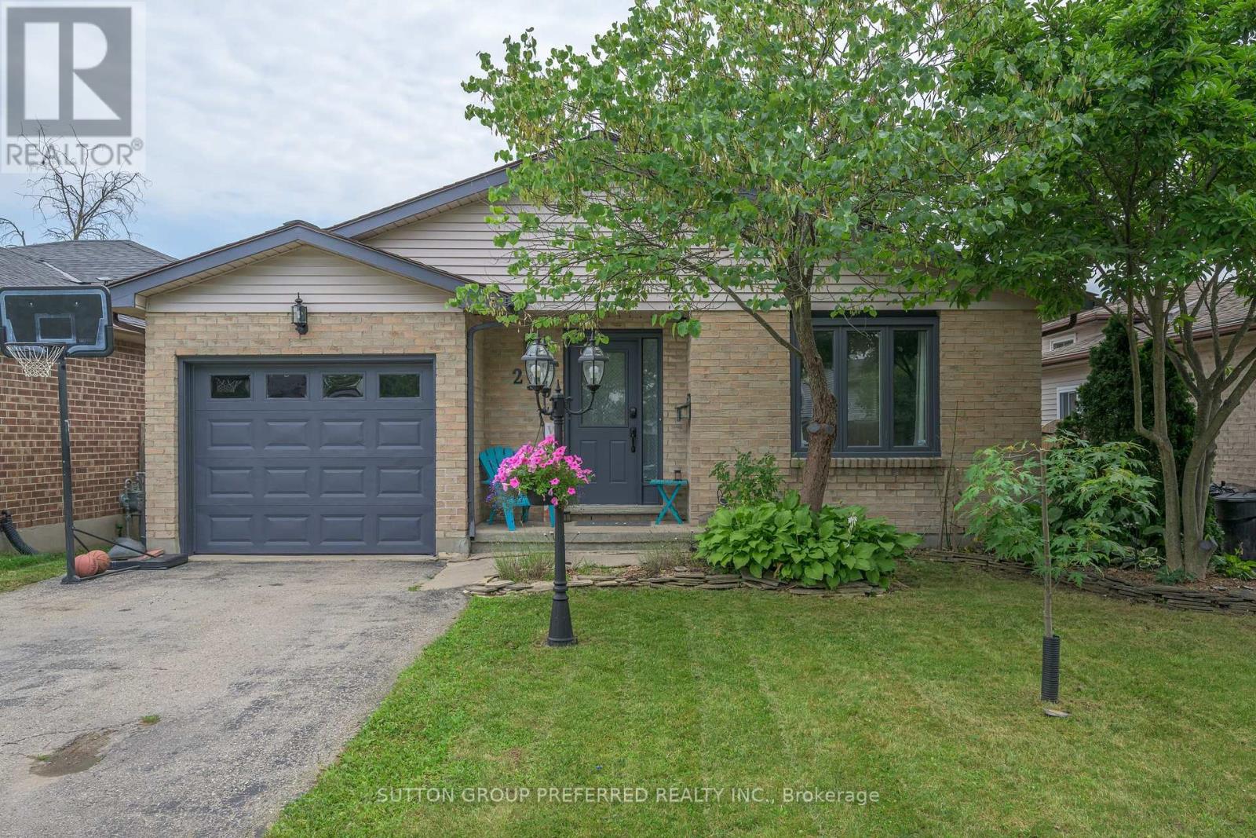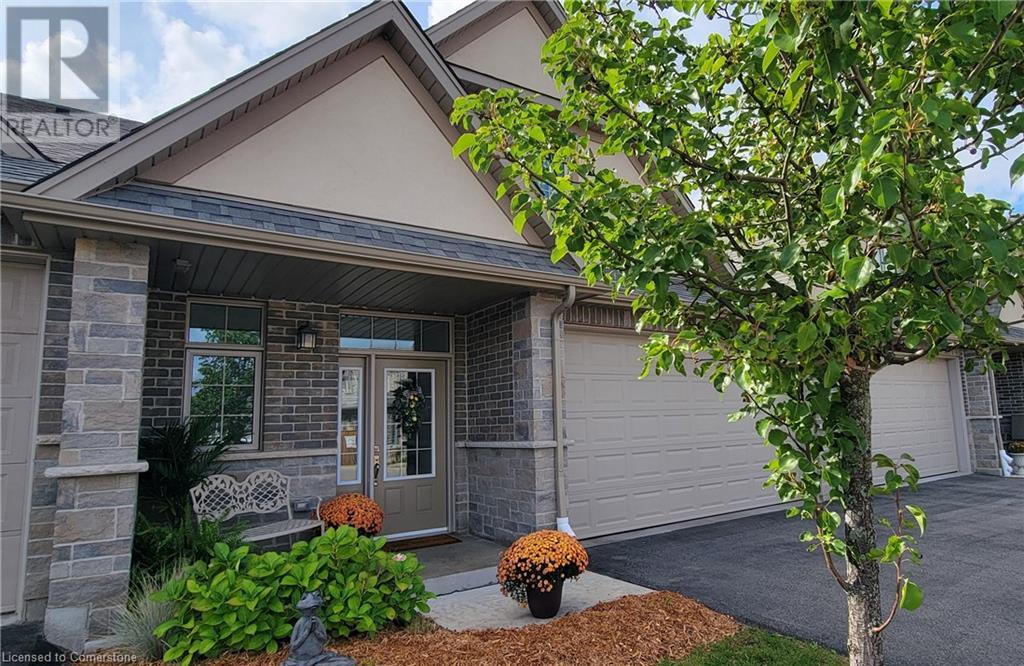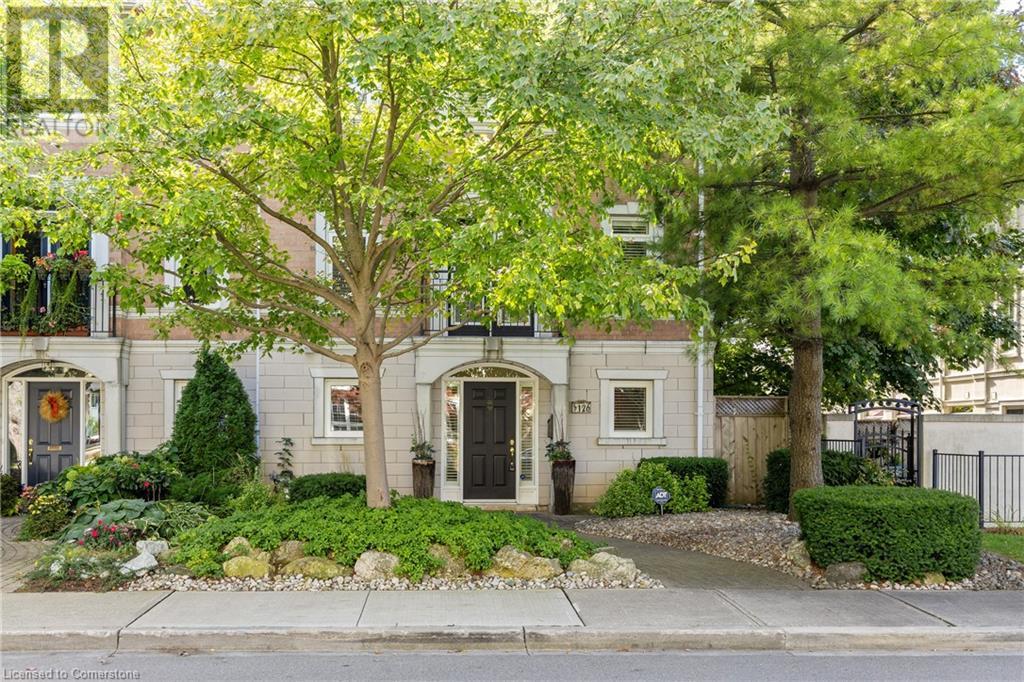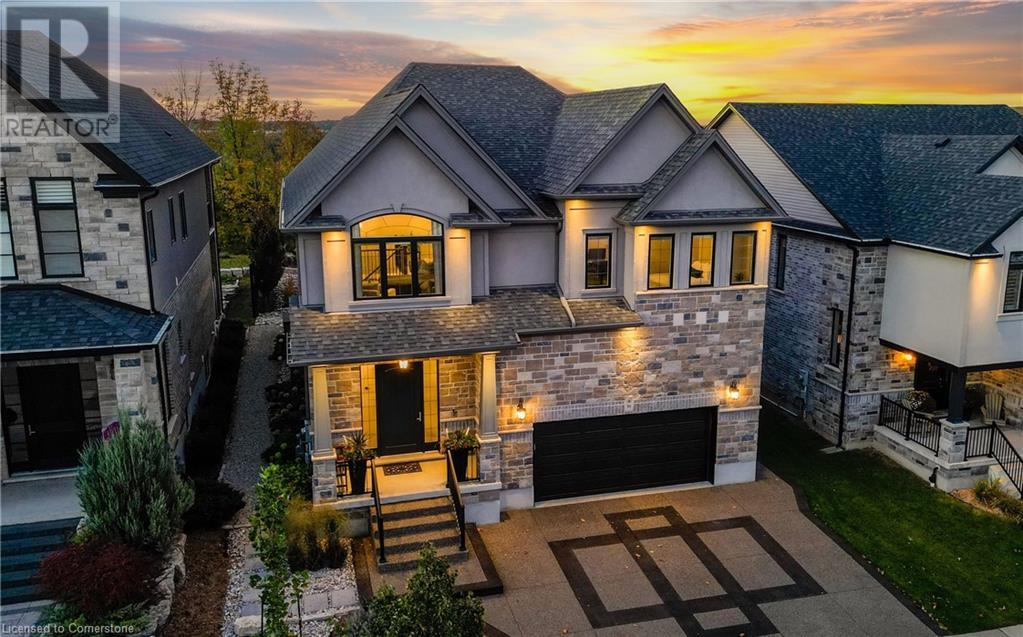22 Cheryl Avenue
Hamilton, Ontario
Welcome to 22 Cheryl Avenue! This beautifully renovated 1 bedroom lower level apartment unit in a legal duplex is available for rent starting December 1st! With a bright and spacious layout and a large egress window, this does not feel like a basement unit. The unit includes stainless steel appliances (including dishwasher), 1 large bedroom, in-unit laundry, a large living area and a large bathroom. There is 1 driveway parking space with plenty of street parking available. There also are plenty of nearby hiking trails and parks such as Macassa Park for you to enjoy! Additionally, you are only a 3 minute drive from the nearest FreschCo, for all your grocery shopping needs. Heat and Water will be paid for by the landlord, while Hydro is to be paid by the tenant. First and last is required. Please provide proof of income, credit report, and references. You will not want to miss out on this house! Feel free to reach out at anytime if you would like to book a showing! :) (id:59646)
585 Colborne Street E Unit# 11-17
Brantford, Ontario
Welcome to 585 Colborne Street E in Brantford unit 11-17, Open concept townhome with 2 bedrooms, 2.5 bathrooms and 1,395 sq ft of finished living space. Step through the front door into the large tiled foyer of this modern home, perfect for hosting gatherings wiht family and friends or enjoying daily life. This amazing space offers laminate flooring throughout, sliding doors to a balcony that looks out the front of the home. Quartz countertops, stainless steel appliances and high ceilings. The third floor is complete with two bedrooms, including the primary bedroom which is equipped with a walk-in closet, a 3 piece ensuite bathroom and showcases a bedroom balcony that allows for a private retreat offerings fresh air and a space to relax. (id:59646)
239 Portsmouth Crescent E
London, Ontario
Charming bungalow in London's bustling east end. This 3 bed 2 bath home has everything a family would need including a fully finished basement and large backyard with deck. Loads of curb appeal draw you into the entry of the home which features new flooring, a sunken living room, kitchen with stone backsplash and a dining area. 3 good-sized bedrooms on the main along with cozy fireplace, a second full bath and loads of storage in dedicated laundry/utility room. This home is located close to all the amenities of the east end including London's International Airport, as well as shopping, trails and the 401 for those who commute outside the city. Several updates have been completed in the last few years including the roof (2021) as well as newer furnace and AC unit (2019) (id:59646)
100 Periwinkle Street
Kitchener, Ontario
Welcome to 100 Periwinkle Street Kitchen for LEASE! Presenting the Pride of Honour, your ideal dream home—a truly distinctive property in the Activa neighborhood. This spacious link home is perfect for both young and growing families. This incredibly well-kept upper unit in Laurentian Hills is located in the desirable Activa neighborhood. This spacious linked home is perfect for a young or growing family. It features a carpet-free, fully upgraded interior, complete with a modern and elegant kitchen, highlighted by a state-of-the-art range hood. The exceptional living room is a wonderful space to relax with your loved ones. Upstairs, you'll find four bedrooms, along with two full bathrooms and a powder room on the main floor. The property is conveniently close to all amenities and bus routes. Please note that the basement is separately rented to one family and is not included in this lease. Rent for the upper unit will be shared, with 70% allocated to the upper tenant and 30% to the basement tenant. Don't miss the opportunity to make this exceptional property your stress-free home. Schedule a showing today! Don’t miss your chance to explore this fantastic home in a sought-after neighborhood—schedule your showing today before it’s gone! (id:59646)
280 Tall Grass Crescent Unit# 3
Kitchener, Ontario
Quiet serenity, bathed in natural light, accessibility, laundry and primary suite comfortably on main floor, double garage/driveway and conservation tree view are just a few of the highlights of this impressive just short of 2300ft² bungaloft. Premium construction Energy star rated and R.I. shaft for an elevator. This innovative plan delivers a sense of spaciousness and comfort. Engineered hardwood throughout, custom island with quartz counters and backsplash, gas stove, walk in pantry all compliment the inviting kitchen open to the dining area. The Living rm is open to the Kitchen, and overlooks the green space behind, with walk out to a lg 16ftx10ft deck. A solid wood staircase takes you to the 2nd fl living space w/a vaulted ceiling looking down over the main floor foyer. A 4 pc main bath accommodates two spacious bright bedrooms. Both bedrooms have W.I.Closets, and look out over the treed conservation area view. The basement is ready for your personal design including rough in for bathroom and walks out onto a patio w/a deep backyard just before the forest view. Tranquil living awaits you. (id:59646)
424 Donnybrook Road
Oakville, Ontario
Nestled in the highly sought-after neighborhood of South East Oakville, this detached family home sits on a serene, private cul-de-sac, offering a rare opportunity for renovators or homebuilders. The property boasts a mature 75x155 foot lot with exceptional exposure, perfect for creating your dream home in one of Oakville’s most prestigious areas. Just steps from the scenic shores of Lake Ontario and within walking distance to the renowned Oakville Trafalgar High School, this location combines tranquility with convenience. Minutes from downtown Oakville, the QEW, 403, and easy access to the 407, this prime location offers an unparalleled lifestyle. (id:59646)
126 Brant Street
Oakville, Ontario
Welcome to this well cared for and rarely offered Freehold End-Unit Townhome. Located on a peaceful, tree-lined street in the heart of South Oakville, this home is just steps away from the vibrant shops and restaurants of Kerr Village, downtown Oakville, the lake, parks, shopping and harbour. On the entrance level you'll find a welcoming foyer, family room with walk-out to the rear yard, laundry room, storage, and inside entry into the garage. The second level will bring you to a space ideal for entertaining: living room with cozy gas fireplace, dining room, kitchen and half bathroom. The kitchen features granite countertops, lots of cupboards, and lovely views to the rear and side yard. On the final and 3rd level you'll find the primary suite with 3 piece ensuite and 2 closets. Here you'll find 2 other good size bedrooms and another 4 piece bathroom. Enjoy a breeze from the Juliette balcony off the living room, or the rear yard and patio. This home is one of just four in the townhome block. Tastefully decorated, there are California shutters throughout, neutral paint, and tree-lined views from all windows. Enjoyed and well cared for by the original owner. (id:59646)
98 Deer Creek Street
Kitchener, Ontario
Welcome to this luxurious Hawksview home, perfectly positioned to capture the breathtaking views of the Grand River Valley. This premium-built residence features an elegant exposed aggregate driveway with custom inlay design, and pristine landscaping leading to a welcoming covered front porch. Inside, the sunken foyer showcases designer wall details and an extra side window, filling the space with natural light. The main floor boasts 10-foot ceilings and 8-foot doors, adding to the home’s grand, open feel. The expansive mudroom, complete with custom cabinetry, millwork, and access to a heated, oversized garage with 14-foot ceilings, is a functional yet stylish space. The heart of the home is the rear living area, designed for entertaining. The spacious dining area, which easily accommodates seating for 10, opens through large sliders to a covered deck with a natural gas BBQ and sound system. The open-concept kitchen features quartz countertops, a large island with seating for six, high-end KitchenAid stainless appliances, and custom cabinetry reaching the ceiling. Adjacent, the living room with its custom millwork and natural gas fireplace offers stunning views of the landscaped backyard and Grand River flats. The second floor features a vaulted family room, guest bedroom with a Murphy bed, and two additional bedrooms, each with its own en-suite. The primary suite is a serene retreat, offering a private covered balcony with views of the valley, a luxurious en-suite with a walk-in shower, soaker tub, and double sinks. The finished basement continues the elegance with a custom wet bar, built-in TV hutch, electric fireplace, and an additional three-piece bathroom. Outside, enjoy the composite deck, interlocking patio, timber pergola with sunshades, natural gas fire table, and Hydropool swim spa. This exquisite home offers location, luxury, quality, and unparalleled views of the Grand River Valley, making it a true masterpiece for discerning homeowners. (id:59646)
700 Paisley Road
Guelph, Ontario
Opportunity is knocking! If you've been thinking about getting into the real estate market, here's your chance. Welcome to 700 Paisley Rd, Unit 3. This end unit is freshly painted, offers 3 cozy bedrooms, 1.5 baths, and a finished basement complete with a laundry room. The highlight? A walkout entrance to your fully fenced yard, perfect for entertaining guests and cooking on the barbecue. Whether you're a first-time buyer or looking to invest, this property is a great opportunity. Conveniently located near schools, highways, shopping, and major amenities, with lots of visitor parking, Book your showing today! (id:59646)
12 Mitchell Avenue
Collingwood, Ontario
This modern yet cozy open-concept home of over 1,300 sq ft has everything you need! An open foyer lets light in on both levels. Unload your groceries from the garage directly into the upgraded white modern kitchen with stainless steel appliances. The Master Bedroom fits a king bed and has its own ensuite bathroom. Two other bedrooms upstairs share the main bath. Basement upgraded with large windows and a bath rough-in. Located on a quiet crescent, yet close to schools, shopping and the Blue Mountains Village, this Devonleigh-built home can be the perfect home for you. (id:59646)
21 East Avenue S Unit# 702
Hamilton, Ontario
Discover this exceptional top floor unit with a spectacular view in the heart of Hamilton! Offering over 1,000 sq.ft. of living space, this 2-bedroom, 2-bathroom unit will not disappoint. It features a functional layout with a spacious primary bedroom and en-suite, a private balcony with a beautiful escarpment view, in-suite laundry, one underground parking spot, and a locker. This 27 unit building is well-maintained, with accessibility features like elevators, and a ramp entry into the building that's perfect for those in a wheelchair or seeking accessibility. Amenities include an exercise room, meeting room, mailboxes, an open terrace, visitor parking, and a live-in superintendent. It's a great building that offers comfortable one-floor living at an affordable price. Located in central Hamilton, you'll enjoy the convenience of nearby grocery stores, coffee shops, library, mall, restaurants, and more—all within walking distance. You're steps to Go transit, public transit, and in close proximity to several hospitals - St. Joseph's Hospital, Hamilton General Hospital. Plus, it's only a 45-minute drive to Toronto, with direct GO bus/train routes to Toronto, Niagara, Pearson Airport, and beyond! Interior of building has been recently updated: flooring (carpeting and LVT) throughout, all hallway and unit doors painted, new hardware (locks, peep-hole, door knockers). Don't miss out on this wonderful opportunity. RSA (id:59646)
1472 King Street E
Kitchener, Ontario
Looking to expand your business or start a new venture? Our new commercial space is now available for lease! Located in a high-traffic area with plenty of visibility, this space offers the perfect opportunity to showcase your brand and attract customers. The modern design and open layout of the space provide endless possibilities for customization to fit your business needs. Whether you're looking for a retail storefront, office space, or a restaurant, this commercial space has the potential to become the perfect location for your business to thrive. Don't miss out on this opportunity to secure prime commercial real estate for lease. Located minutes away from Highway 7/8, highway 401 and public transit. With it's high traffic flow and central location, the potential is unmatched. In addition, the space comes with more than 20 parking spots for its customers. Contact us today to schedule a tour and learn more about how this space can elevate your business to the next level. Let's make your vision a reality! (id:59646)


