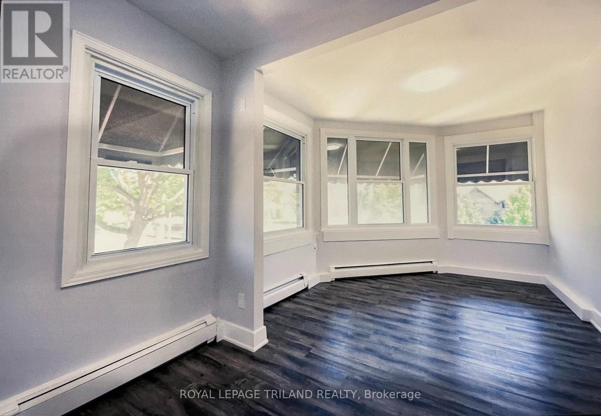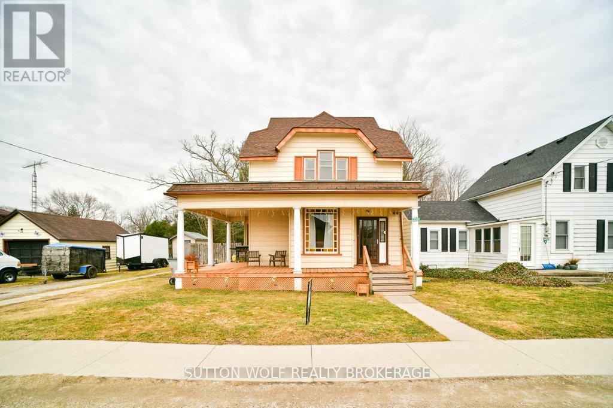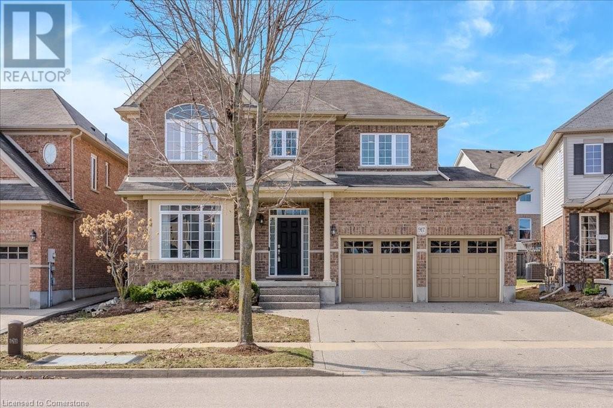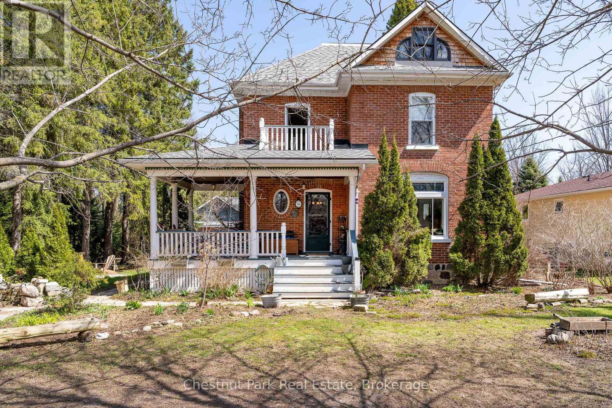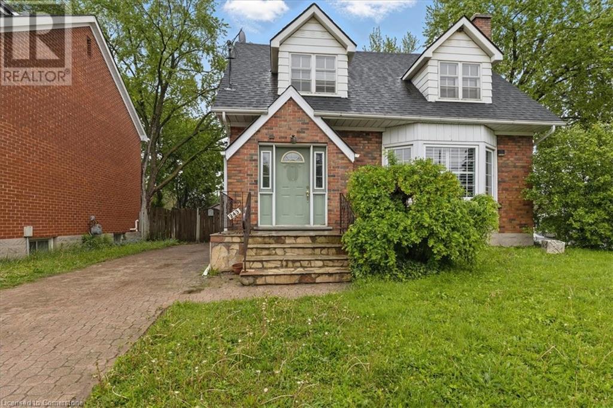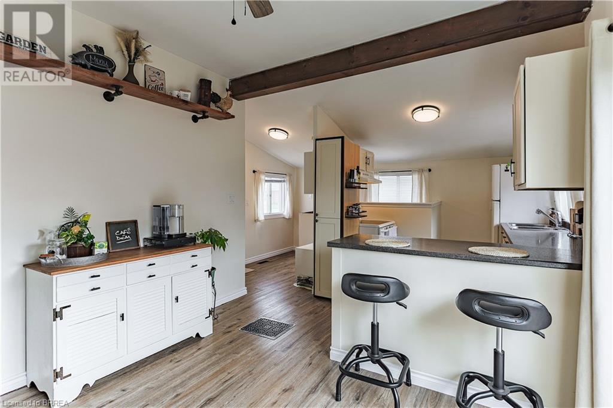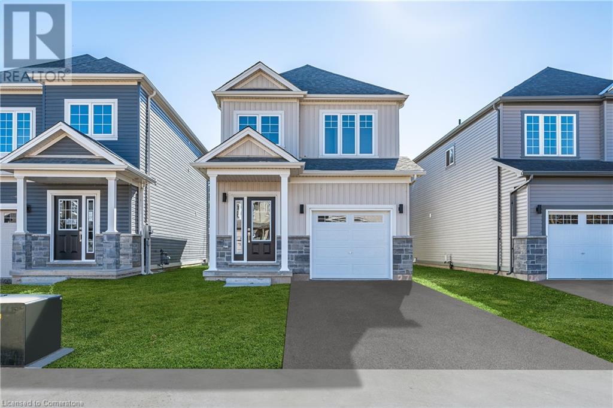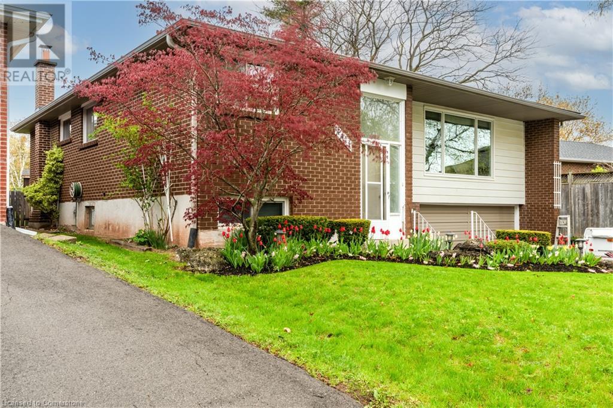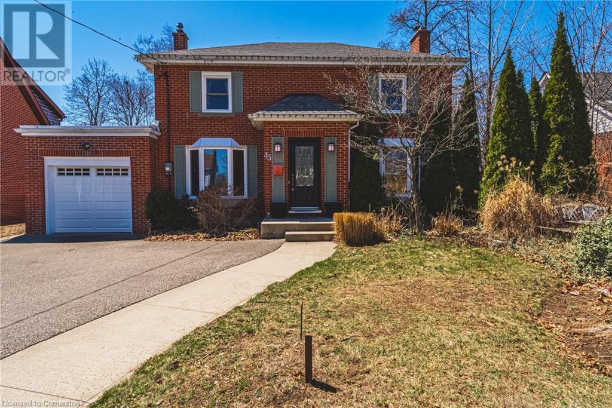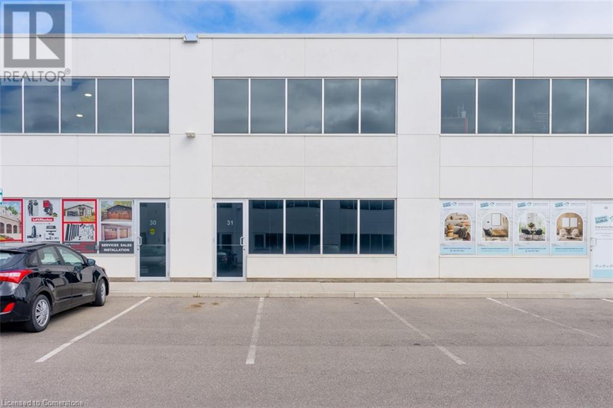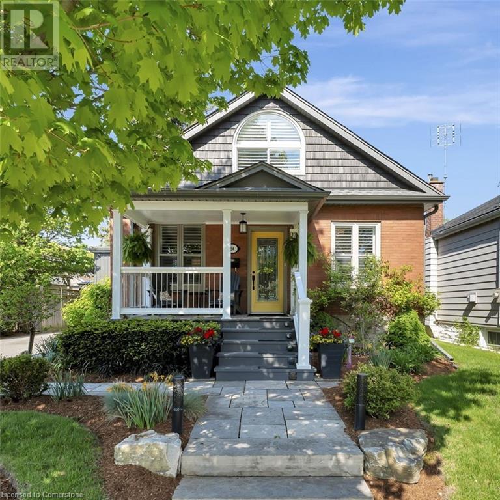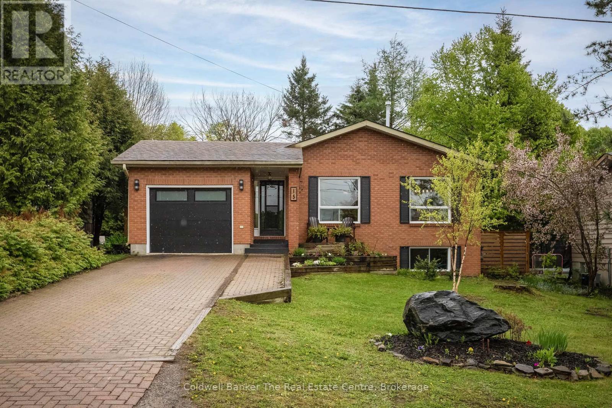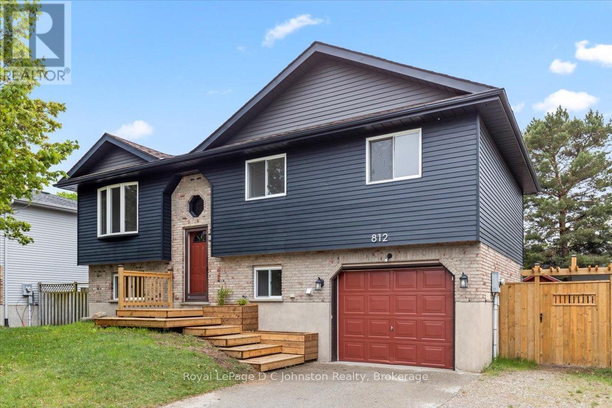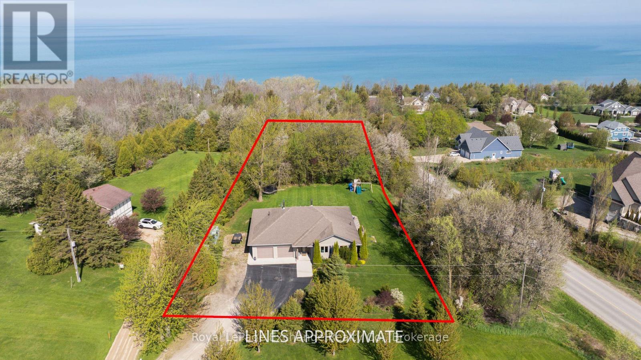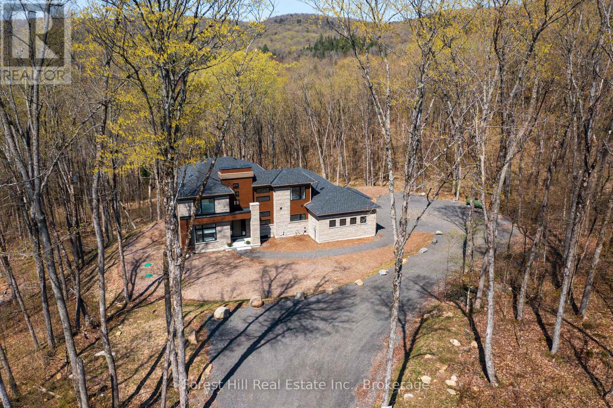Upper - 462 Cheapside Street
London East (East B), Ontario
Welcome to 462 Cheapside Street, a fully updated and spacious 2-bedroom, 1-bathroom upper-floor unit, ideally situated in one of London's most convenient locations. This bright, clean, and modern apartment offers lots of natural light and stunning space to dine in. Step inside and enjoy the thoughtfully updated interior with upgraded insulation, stylish flooring, and a freshly renovated kitchen with modern finishes. Each bedroom is generously sized, and the in-suite laundry adds everyday convenience. Private Entrance, 1 Driveway Parking Spot. Water & Heat Included. Location Highlights: Easy commute to Downtown London, Western University, and Fanshawe College. Quick access to public transit, bike lanes, and major routes. Near parks, shopping, cafes, and all urban amenities. Perfect for mature students, professionals, or couples looking for a quiet, well-maintained rental with modern features and unbeatable proximity to everything London has to offer. Available May 2nd, 2025 Flexible Possession. Rental application, credit check, references, and employment letter required. No smoking. (id:59646)
812 Adelaide Street N
London East (East C), Ontario
Looking for a home where all you do is unpack and start living? This home has been meticulously updated inside and out. You'll find a main level floorplan with lots of light and an open concept living and dining rooms with lots of flexible space that feels warm but thoroughly modern thanks to gleaming laminate floors, modern lighting (including pot lights in the living room), new paint & trim. There is a front room with large windows on two sides that is multi purpose: an excellent office, toy room, reading room, or pet room. Conversations and people can mingle easily, with a dining room that can accommodate holiday gatherings, dinner parties, or whatever else is on your calendar. The updated kitchen provides a thoughtful workspace with neutral counters, lots of storage in modern cabinets on top of ceramic tile flooring and framed by a tile backsplash. Your inner chef will appreciate upgraded stainless appliances, including a gas range. There are two nice-sized bedrooms on the main, including a primary with a large walk-in closet, plus a fully updated 4 piece main bath. Looking to build yourself a decadent primary suite? The attic space has outstanding potential to be finished for a future bedroom and/or living space. A rear addition provides a flexible space that includes laundry hookups and makes a terrific sunroom. The lower level is partially finished and includes a rec room and half bath, plus extra storage. A shared drive leads to a detached one car garage, with room to park a vehicle and store your lawn items, bikes and trash cans. The backyard is surrounded by mature trees and has a nice deck for those summer barbecues. Several recent upgrades have been completed: windows, doors, shingles, plumbing electrical, and furnace motor are all newer and were completed for the owner's own use (no flip here). Close to shopping, Western, Fanshawe, and St. Joseph's Hospital, everything is at hand and easy to access by foot, transit, or car. Come check out your new deck! (id:59646)
3261 Elgin Street
Brooke-Alvinston (Brooke Alvinston), Ontario
Welcome to 3261 Elgin Street, Alvinston, this spacious 2 storey home is situated on a private 63x 144 lot. This 4 bedroom, 1.5 bathroom home offers an eat-in kitchen, open dining and living room with main floor laundry and a den. There are front and back staircases leading to the second floor where you will find the bedrooms plus a full bathroom. Gas boiler radiant heat throughout the home. Updates include: shingles (2018), 200 amp service (2022). A 16x22 workshop with a loft is located in the back corner of the property. There is a 21' round pool that was installed in 2022 ($10K value). The average monthly utility costs are: gas $100, water $97 and hydro $130. Call for a private viewing today. (id:59646)
917 Fung Place
Kitchener, Ontario
LOCATED ON A QUIET COURT! This 4+1 bedroom has everything you need for a growing family. As you enter the home to a large foyer, you walk into a home that has 9ft ceilings throughout the main floor, elevated by a formal living room with coffered ceilings, maple hardwood floors and ceramic throughout the main floor. A powder room is tastefully decorated and tucked away right before going into the mudroom with entry into the garage. The Family Room has large windows that let so much light in and a gas fireplace. The kitchen is a beautiful place to entertain with a large island, quartz countertops, stainless steel appliances including a gas stove and a new fridge (2024), and a walk out to a patio with a stone patio and pergola. Upstairs you will find 4 bedrooms, with a large primary bedroom that boasts his and hers walk in closets, and a large 5 piece ensuite bathroom with his and hers vanities. There is also a large 4 piece main bathroom to complete the upstairs. The basement was finished in 2018 and includes a bedroom and a 3 piece bathroom. There is also hook ups and outlets to add a kitchen for future use. The exterior of the home is all brick, and the driveway was done in 2021. This home is conveniently located to the 401, Chicopee Ski Hills, Shopping, and great schools. Come and see it today! (id:59646)
56 Napier Street E
Blue Mountains, Ontario
Charming Century Home in the Heart of Thornbury! 56 Napier Street Offered For Sale. Welcome to this beautifully updated century home in the highly sought-after village of Thornbury. Blending timeless character with thoughtful modern upgrades, this 3-bedroom, 3-bathroom residence offers exceptional space, functionality, and versatility for today's lifestyle. Step inside to discover original charm paired with contemporary finishes, including a spacious main living area, a stylish kitchen, and updated bathrooms throughout. The finished attic space offers additional potential, complete with plumbing rough-ins for a future bathroom--perfect for creating a guest suite, family room, or luxurious primary retreat. At the rear of the property, a standout feature awaits: a 1,000 sq. ft. detached studio/office, fully insulated and complete with a 2-piece bathroom. Whether you're an artist, entrepreneur, or in need of a private home office, this flexible space opens the door to endless possibilities. Located just a short walk from Thornbury's boutiques, restaurants, waterfront, and trails, 56 Napier Street is the perfect blend of small-town charm and modern living. Features: 3 bedrooms. 4 bathrooms, updated interior with character details, finished attic with plumbing hook ups, 1000 sq.' heated Coach house/studio/office, prime location walking distance to all of Thornbury's amenities. (id:59646)
243 Sydney Street S
Kitchener, Ontario
Come and have a look at your new home! This Cape Cod charmer is perfectly located to transit, the LRT, the Rockway Golf Course and so much more. It's going to take a little TLC to put your personal touches on this home but it will be worth it! The main floor features a formal dining room with built-in shelving, an eat-in wood cabinet kitchen and a large living room. Check out this super spacious and bright sunroom addition that is highlighted with ceramic tile flooring. With 3 bedrooms and a full bathroom on the upper level and you are going to fall in love with this one! The air conditioner, hi-efficiency gas furnace and roof were all replaced in 2018. Other extras include a 200 amp electrical service, an interlocking stone driveway, a gas rough-in in the basement for a dryer, a refrigerator with a new condenser in 2023 and a fenced, mature backyard. Just a short 5 iron shot away from the Historic Rockway Golf Course! (id:59646)
197 Clarence Street
Brantford, Ontario
Welcome to this beautifully updated 2-bedroom, 2-bath century home that effortlessly combines timeless character with modern convenience and a touch of boho flair. From the moment you step through the front door, you're greeted by a welcoming foyer and a stunning staircase that sets the tone for the charm found throughout. Perfect for hosting and everyday living, the main floor features a cozy yet spacious living room and a dedicated dining room, with just the right vibe for intimate dinners or lively gatherings. The kitchen is full of warmth and personality, offering both functionality and style, with a handy mudroom off the side and also direct access through sliding patio doors to a private deck - ideal for summer entertaining or mornings with coffee. The main floor also features a large 4 piece bathroom with a separate show and soaker tub. Upstairs, you'll find two comfortable bedrooms, including a primary retreat with it's own 2-piece ensuite for added privacy and convenience. Peace of mind comes easy with a waterproofed basement, new roof, and several updated windows and doors. Step outside to enjoy a full fenced yard and a detached 1-car garage that could function as a fantastic workshop or creative space. This home is more than just a place to live-it's a lifestyle. Brimming with character, charm, warmth and modern updates, all while being central to city amenities and several transit routes, this house is ready to welcome you home... (id:59646)
415 Blythewood Road
Burlington, Ontario
Fully Renovated in 2024 with Premium Finishes. Beautifully reimagined Cape Cod-style residence situated on quiet crescent in prestigious Shoreacres community. Located in sought-after Tuck School district, this exceptional 4-bed, 2.5-bath home offers a seamless blend of timeless elegance & modern luxury. Nestled on a premium 60’ x 128’ mature, private lot, meticulously renovated with thoughtful design throughout. Double-car garage & spacious layout provide ideal functionality for everyday living & sophisticated entertaining. Rich hardwood flooring enhances the home's refined character. Inviting living room features custom built-ins, cozy fireplace & large picture window filling the space with natural light. Stunning designer kitchen with a generous centre island features an integrated dining area, premium quartz countertops, stylish backsplash, SS appliances & built-in bar fridge. Ambient under-cabinet lighting, upgraded fixtures & extensive custom cabinetry create a sleek & functional culinary space. Spacious main level family room offers a 2nd fireplace & a walk-out to the professionally landscaped, tree-lined backyard with stone patio—perfect for indoor-outdoor living & entertaining. Custom statement staircase with contemporary railing & wrought iron spindles leads to upper level where you'll find 4 spacious bedrooms. Serene primary suite boasts a beautifully renovated ensuite & dual double closets. The remaining bedrooms feature hardwood flooring, large windows, neutral decor & recessed lighting. A fully renovated custom main bathroom completes the upper level. Lower level includes a laundry room, fitness area, versatile flex space & ample storage. Tons of upgrades. Enjoy the best of South Burlington living in this family-friendly neighbourhood—steps to top-rated schools, parks, rec centres, shopping, restaurants, public transit and easy hwy access. Don’t miss this rare opportunity to lease a turnkey property in one of Burlington’s most desirable neighbourhoods. (id:59646)
31 Juliana Crescent
Cambridge, Ontario
Welcome to 31 Juliana, a charming all-brick bungalow that offers an inviting and comfortable living space. This lovely home features three spacious bedrooms, making it ideal for families or anyone in need of extra room for a home office or guest accommodations. The modern bathroom is well-maintained and functional, complementing the large living room that is perfect for entertaining or relaxing. With ample natural light, this space provides a warm and welcoming atmosphere. The partially finished basement includes a convenient walkout entrance, offering versatility for additional living space or storage options. This property boasts several modern updates, including a new furnace and air conditioning system installed in 2025, newer windows and doors enhance energy efficiency and security. In the kitchen, you’ll find brand new appliances, including a refrigerator and gas stove, perfect for those who enjoy cooking. The interiors have been freshly painted, allowing you to easily add your personal touch, and the new vinyl and carpet flooring on the main level combines style with ease of maintenance. The exterior features a new covered patio and fenced yard, providing privacy and a safe space for children or pets to play freely. Located in a great neighborhood, this bungalow is close to all amenities, including shopping centers, schools, places of worship, and parks. Don’t miss the opportunity to make this lovely bungalow your new home! (id:59646)
31 Bromley Drive
St. Catharines, Ontario
Welcome to Bromley Gardens, a new Community built by Dunsire Homes! Nestled in a highly sought-after location, Bromley Gardens is a hidden gem that combines the best of modern living with natural beauty. Located in the tranquil, family-friendly community of Port Weller, this is a place where you can enjoy the serenity of nature while still being close to all the amenities you need. This brand-new, detached two-story home backs onto the park and features a 3 bedroom layout with 1,771 square feet of living space, a spacious and open-concept design that fills each room with natural light. The seamless flow between the living, dining, and kitchen areas creates the perfect environment for both daily living and entertaining. With a luxury decor package valued at $60,000, premium finishes include a gourmet kitchen featuring 9 ft ceilings on main, upgraded cabinetry, quartz countertops, a stylish backsplash, and modern touches throughout, this home is both functional and beautiful. The Primary Bedroom is a spacious and tranquil retreat featuring ample room for relaxation, The ensuite bathroom is a standout feature, offering a large, indulgent space complete with a walk-in shower. The additional bedrooms are well-sized, providing enough space for comfortable furniture, storage, and personalization, whether for family members, guests, or even as a home office. This quiet community offers the perfect blend of modern living and a peaceful, nature-filled environment. Just a short walk from the shores of Jones Beach, and a large expansive Park in the heart of this community, you'll have access to a serene retreat while being conveniently located near shopping, dining, and schools. With only a few Homes remaining, now is the time to act and secure your dream home in this fantastic location. 31 Bromley Drive your new address – a place where luxury meets comfort in the heart of Port Weller! (id:59646)
4411 Longmoor Drive
Burlington, Ontario
Some homes have personality. Others have class. A few have soul. This one has a bit of it all—plus the perfect space for your family to grow, connect, and thrive! Situated in the highly sought after and family-friendly Longmoor area of Burlington, this spacious home, lovingly maintained by its original owners is hitting the market for the first time! Even before you enter this home, a lush, well-manicured front yard invitingly escorts you in. The spacious living and dining area is bathed in natural light, thanks to large windows that bring the outdoors in. This bright and airy main level features 3 generously sized bedrooms and a full bathroom with ensuite access from the primary bedroom. Warmth and openness define the flow and feel of this inviting space. From the sun-kissed kitchen, illuminated by a generous skylight, imagine tending to the family meal on the cooktop while watching loved ones laugh and play in the expansive backyard. And when the moment calls, you simply step through the kitchen’s direct access to the backyard, ready to join the laughter beneath open skies. Step into a welcoming retreat on the lower level, where a wood-burning fireplace nestles into a striking natural stone wall—an eye-catching centerpiece that radiates rustic charm. The open-concept layout provides generous space for both relaxed evenings and lively gatherings, wrapped in rich textures and warm tones that create a true sense of comfort and escape. Located within walking distance to Nelson Park, Nelson High School, and Pauline Johnson Elementary—ranked the #1 elementary school in Burlington with easy access to bike paths, trails, local shopping, the GO station, QEW, 407, the lakefront, sporting facilities, and more, this is an opportunity you wouldn’t want to miss. This isn’t just a house— it’s where you could make everyday moments lasting memories **Electrical panel replaced 2025, Airconditioning replaced 2023, 2 Bedrooms painted 2025** (id:59646)
43 Franklin Street
Brantford, Ontario
Just in time for summer, this beautiful 2-storey brick home is tucked away in the highly sought-after Henderson Survey. Offering over 1,850 square feet of thoughtfully updated living space, you'll find 3 bedrooms, 2 bathrooms, and a backyard that feels like your very own staycation retreat! Step inside to a welcoming foyer where neutral-toned laminate flooring flows throughout the main level. The bright living room, featuring a cozy wood-burning fireplace, sets the tone. There's a separate dining room (currently used as a play room), a full 4-piece bathroom, and a gorgeous custom kitchen with Cambria quartz countertops (2019) overlooking the sunken family room (currently being used as the dining room) with floor-to-ceiling windows that flood the space with natural light. From here, sliding doors lead you to your private, fully landscaped backyard – complete with an inground pool. One of the coolest features? The back end of the tandem garage opens right into the yard, creating a perfect space for entertaining – think backyard bar setup! Upstairs, you'll find a spacious primary bedroom with his and her closets, a 4-piece bathroom, and two additional generous-sized bedrooms. The finished basement offers a cozy rec room with a fireplace, plus a large unfinished laundry/storage area ready for your finishing touches. Notable updates include: Furnace & Central Air (2018), Roof (2016), Pool Winter Safety Cover (2016). Close to parks, schools, amenities, and highway access – 43 Franklin is ready to welcome you home! (id:59646)
54 Steeles Avenue E Unit# 31
Milton, Ontario
Spotlessly maintained warehouse-only space with flexible M1 zoning in Milton, offering immediate possession and unbeatable proximity to Highway 401. The clear-span unit features a grade-level drive-in overhead door, generous 20-foot ceilings for racking. Designed and maintained for clean, light-industrial or distribution uses—no office build-out, no heavy manufacturing, just a turnkey box ready for your operation. Ideal for Furniture, fixtures & décor warehouse, HVAC, electrical or plumbing contractor parts depot. Tenant and the tenants agent to verify square footage, power requirements and permitted uses (Zoning). The landlord may consider fixturing for longer-term leases. (id:59646)
2049 Wakely Street
Oakville, Ontario
Set on a quiet street in one of south west Oakville's most sought-after neighbourhoods, this newly completed 2023 custom-built French château-inspired residence exemplifies elevated living through magnificent design, craftsmanship, and technology. The exterior façade is elegantly composed of smooth stucco and limestone detailing, crowned by a steeply pitched, multi-tiered mansard roof. A designer kitchen by Landmark Kitchen Concepts anchors the heart of the home, complete with panel-ready Sub-Zero and Wolf appliances, a bold Cristallo quartzite island, pot filler, and integrated lighting. The chef's kitchen, equipped with a gas range and double oven, is discretely tucked behind for seamless entertaining, flanked by a butler's entry and walk-in servery. The family room is an architectural showpiece with double-height ceilings, oversized picture windows overlooking the pool, a bespoke three-way fireplace, and custom lighting. Adjacent formal living and dining areas are finished with Versace wallpaper and tiles, and curated designer light fixtures from Lando Lighting. The upper level features four spacious bedrooms, each with its own ensuite bathroom and walk-in closet. The primary suite is a true retreat, offering a lounge area with a sleek linear fireplace, triple-aspect windows, a fully outfitted dressing room with a skylight, and a five-piece spa-inspired ensuite with heated floors, a freestanding tub, steam shower. The walk-out lower level is designed for multi-functional living, including a private guest bedroom with ensuite, a gym enclosed space with mirrored walls and picture windows, a statement-making entertainment lounge with slatted wood feature wall, bar, and fireplace, and a soundproofed theatre ready for film nights. Designed with intentionality, scale, and quality at every turn, this home offers a rare combination of timeless design, innovative features, and a prestigious location in one of Oakville's most coveted neighbourhoods. (id:59646)
6290 Line 86
West Montrose, Ontario
ALMOST 2 ACRE PROPERTY ONLY 12 MINUTES TO K-W. LOT SIZE IS 242 X 353 FEET, THE PERFECT SETTING FOR YOUR NEW DREAM HOME. THERE IS PRESENTLY A 1947 BUILT MODEST HOME IN NEED OF UPDATING AS WELL AS A 1158 SQ FOOT SHOP FOR THE HOBBYIST OR SOME ANIMALS. BORDERED BY A FARM TO ONE SIDE AND BEHIND THE SUNSETS IN THE BACK YARD ARE SPECTACULAR. HARD TO FIND A FANTASTIC BUILD SITE LIKE THIS. (id:59646)
43 Kelso Drive
Haldimand, Ontario
Welcome to this stunning newer-built home, offering 3 spacious bedrooms and 3 modern bathrooms in a desirable neighborhood. Step inside to an inviting open-concept layout featuring stylish laminate flooring throughout. The bright and airy living room is highlighted by a cozy electric fireplace, perfect for relaxing evenings. The sleek kitchen boasts stainless steel appliances, ample counter space, and contemporary finishes. The unfinished basement is a blank canvas, ready for your personal touch—whether it's a home gym, recreation space, or additional living area. Outside, enjoy a large backyard with plenty of space for entertaining, plus a natural gas line ready for your BBQ or fire pit. This home is a must- see! (id:59646)
64 Aberdeen Road S
Cambridge, Ontario
Located in the heart of historic West Galt, this immaculate bungaloft offers the perfect blend of charm, style and modern convenience in one of Cambridge’s most prestigious neighbourhoods. Just steps to Victoria Park, downtown shops and cafés, the Gaslight District, live theatre and top-rated schools, the location is as impressive as the home itself. Completely renovated inside and out, this move-in ready home features a crisp, modern interior with hardwood and stone tile flooring, California shutters, built-in shelving, and a welcoming layout. The updated kitchen (2021) is a true highlight, complete with quartz countertops, a pantry and access to a spacious main-floor laundry area. The bright and spacious main floor primary bedroom offers comfort and convenience, while the 4-piece bath includes a double vanity and large walk-in shower (2021). The living and family rooms offer cozy, versatile spaces—one with a fireplace and closet that could easily convert to a third bedroom. Upstairs, the newly finished loft (2024) includes a large bedroom and bonus storage area, with plush carpeting for added comfort. Additional upgrades include new siding (2023), irrigation system (2022), gutter guards (2023), water softener (2024), and a roof, A/C and furnace all replaced in 2016. Enjoy outdoor living in the fully fenced backyard featuring a newer deck, gazebo, and professional landscaping. A brand new 14x22 detached garage (2024) with laneway access, plus a concrete driveway and walkways (2019), complete this stunning home. With nothing left to do but move in, this polished West Galt gem is ready to impress. (id:59646)
689 Sheffield Road
Troy, Ontario
Welcome 689 Sheffield Rd. a versatile 43.7-acre farm, offering 40 acres of workable, random-tiled land with heavy loam soil — ideal for beef, small animals, cash crops, or hobby farming. Features a spacious 3-bedroom, 2-bath farmhouse, approx. 40' x 60' barn, silo, and a Quonset with insulated shop, bathroom, and rear storage. Centrally located between Cambridge, Hamilton, and Brantford. Whether you’re expanding your operation or dreaming of country living, this property is ready for your vision. Act now — properties like this don’t last long! (id:59646)
1105 Long Lake Road
Dysart Et Al (Dysart), Ontario
Discover exceptional four-season living at this stunning 2-bedroom + den, 1-bathroom home built in 2015 on Long Lake Road. Perfectly positioned with southern exposure to capture beautiful lake views and abundant natural light throughout the day, this modern retreat offers the ideal blend of comfort and natural beauty just a short drive from Haliburton's charming village center. The home's standout feature is its impressive wrap-around deck complete with a screened porch, creating the perfect space for morning coffee while taking in the scenery or entertaining guests during those magical Haliburton evenings. Inside you'll find soaring cathedral ceilings with skylights as well as a cozy woodstove to relax by on cooler evenings. Built with year-round living in mind, this property seamlessly transitions from summer relaxation to cozy winter retreats. The modern 2015 construction ensures comfort and efficiency regardless of the season, while the year-round municipally maintained road guarantees reliable access even during harsh winter months. A 10x10 ATV garage with hydro provides storage for your recreational toys as well as an addition 8x12 storage shed. You'll appreciate being just minutes away from village amenities while enjoying the tranquility and elevated lake views this location provides. Water enthusiasts will love the convenience of a public boat launch located just down the road, making it easy to access all that Long Lake has to offer. Whether you're into fishing, kayaking, swimming, or simply enjoying the peaceful beauty of the area, lake recreation is just moments away. The scenic lake views from the home mean you can appreciate the ever-changing beauty of the water and surrounding landscape from the comfort of your living space. This rare offering represents the perfect marriage of modern convenience and natural splendor, providing a true four-season sanctuary with gorgeous lake views in one of Haliburton's most desirable locations. (id:59646)
15 George Street
Huntsville (Chaffey), Ontario
Welcome to 15 George Street in the heart of Huntsville a charming, move-in-ready brick bungalow nestled on a large, level lot in a quiet, family-friendly neighbourhood. This beautifully maintained and thoughtfully updated home offers the perfect combination of comfort, function, and lifestyle. Its truly turn-key so well cared for that you can simply move in and start enjoying everything it has to offer. The main floor features three spacious bedrooms, an updated 5-piece bathroom, a bright open-concept living and dining area, and a beautiful, highly functional kitchen. The primary bedroom includes a walkout to the back deck, where you'll find a fully fenced backyard with endless potential to create your dream outdoor oasis, plus a great BBQ area for entertaining. The fully finished lower level adds even more living space with a fourth generously sized bedroom, an expansive family room, a second full bathroom, a laundry room, and ample storage. There is also excellent potential to create an in-law suite in the basement if that suits your lifestyle. Whether you're growing a family, downsizing, or working from home, this flexible layout has something for everyone. Recent upgrades include central air, new flooring, a tankless water heater, a sump pump, and a transferable warrantied interior weeping tile system for peace of mind. An attached single-car garage adds everyday convenience. Outside, enjoy a lush perennial, pollinator-friendly garden filled with blueberries, raspberries, blackberries, elderberries, cherry and plum trees. Stay connected with fibre internet from both Lakeland and Bell. This location is unbeatable, just a short walk to downtown Huntsville, where you can enjoy festivals, live music, restaurants, shops, and the scenic waterfront, as well as easy access to the Trans Canada Trail, Avery Beach, schools, the library, and the local recreation centre. (id:59646)
30 Serenity Place Crescent
Huntsville (Chaffey), Ontario
Welcome to 30 Serenity Place- Your easy living oasis, where convenience meets charm! Located just a hop from Walmart, Home Depot, and Tim Hortons, you'll have caffeine and groceries at your fingertips. Plus, you're only three minutes from the hospital and highway- talk about a prime spot! This one-bedroom unit features everything on one floor, with two bathrooms to avoid any morning squabbles. The spacious layout includes a kitchen, living area, and den, perfect for entertaining or binge-watching your favorite shows. The unfinished basement is a blank canvas- ideal for a man cave or craft room! Built by Devonleigh Homes, this newer construction means low maintenance living, so you can spend more time enjoying life (or napping). As an end unit, enjoy extra natural light and a lovely back patio overlooking a serene forest. Forget cramped balconies; this space is perfect for lounging in the sun. Don't miss out on maintenance-free living at 30 Serenity Place- your new home awaits! (id:59646)
812 Bradford Street
Saugeen Shores, Ontario
Welcome to 812 Bradford Street, a well-maintained 4 bedroom, 2 bathroom home tucked into a quiet, mature, and family friendly neighbourhood in Port Elgin. Located just a short walk to the Rail Trail and around the corner from a favourite local park, this fully detached walkout bungalow offers a comfortable layout, and a peaceful, private backyard. The kitchen features warm red oak countertops and walkout access to a spacious deck, perfect for summer BBQs or morning coffee. The fully fenced backyard is surrounded by mature trees, with space to relax, play, and enjoy quality time around the firepit. The newly built wooden shed adds charm and extra storage. Downstairs, the walk-out basement extends your living space with a family room, fourth bedroom, and a 3-piece bathroom. It's a great space for guests, teens, or cozy movie nights in. Freshly painted throughout, this home is bright, welcoming, and ready for you to make it your own. Whether you're a first time home buyer, or needing a new space room to grow, this one is worth a look! (id:59646)
820 Lake Range Drive
Huron-Kinloss, Ontario
The best combination of beach life, privacy and country living, all rolled into one! You won't want to miss this beautiful LAKEVIEW property nestled amidst mature trees on hillside on a 0.867 AC hillside lot. The west-facing view and the world-class sunsets over Lake Huron are spectacular, year-round! An open-concept living area with panoramic windows and a vaulted ceiling in the main living area draws your attention to the great outdoors and optimizes natural light. There is a real "WOW" factor and sense of openness in this space. The eat-in kitchen with cherrywood cabinets also has the benefit of this view. The primary bedroom offers a 4-piece ensuite with heated floor, a walk-in closet and patio doors to the view and tranquility offered by the serene backyard. The two secondary bedrooms are separated from the primary by the main living space. This wing of the house also offers a full bathroom and the laundry room. The finished basement offers a versatile space to use as a family room or children's play room, a den, a 2-piece bathroom, utility and storage rooms. Pride of ownership is evident with the condition of this home. Down the hill from this house you will find access to the pristine sandy Bruce Beach, only a few minutes walk from your front door. The close proximity to all of Kincardine's amenities is only minutes away by car. Come here to relax and enjoy the peaceful setting that nature at its finest provides! (id:59646)
1002 Napier Court
Lake Of Bays (Franklin), Ontario
Unveiling this executive new forest home offering exceptional workmanship & luxurious finishes that are carefully crafted. Ideally located at the quiet eastern side of the Northern Lights Muskoka enclave with just hardwood forests to the west. Within minutes of premium golf clubs, fine dining, Lake of Bays beaches, boat launch and Algonquin Park. You'll love this modern architecturally designed four bedroom home with its soaring open concept living spaces, its white Oak wide plank flooring, its exceptional layout allowing two entrances into the screened in "Muskoka Room" from the kitchen or your own office space. If you love total peace and quiet in amongst a pristine hardwood forest with 3.36 acres close to Algonquin Park, this is for you!!! (id:59646)

