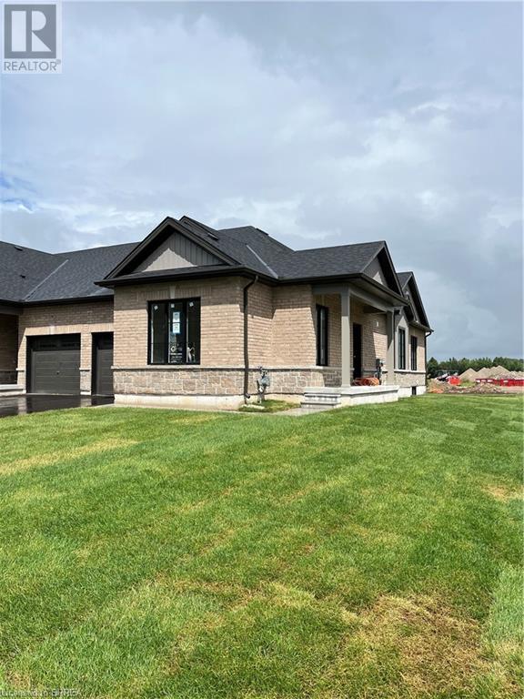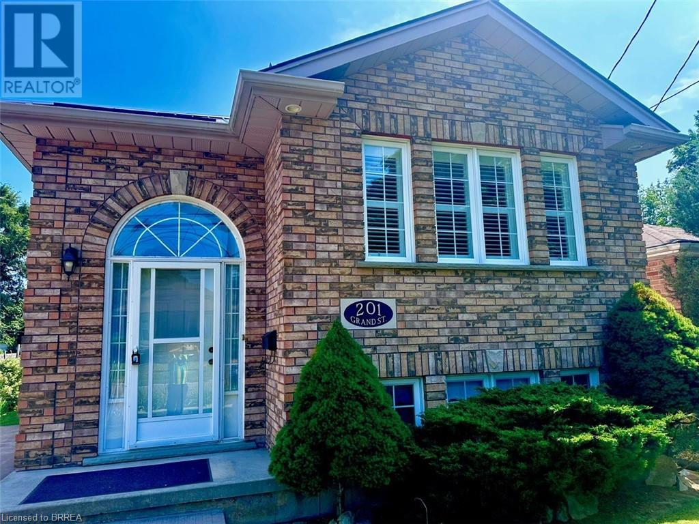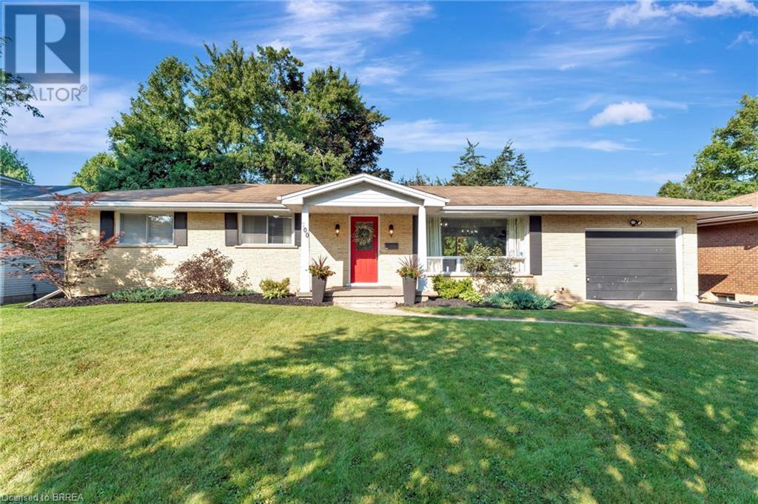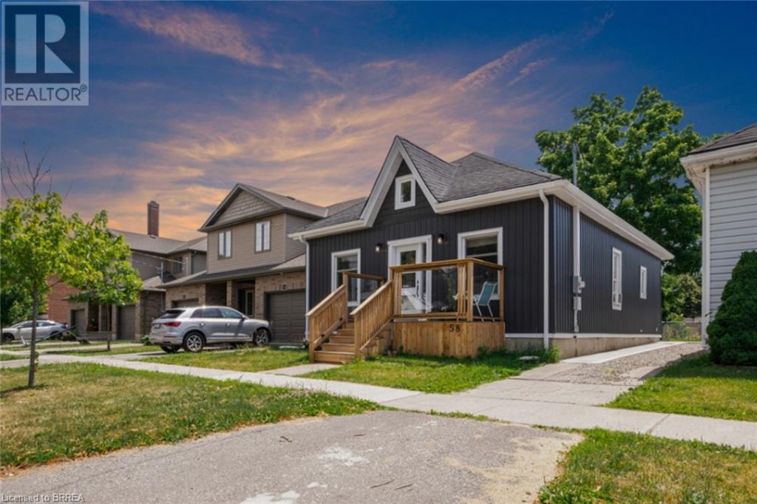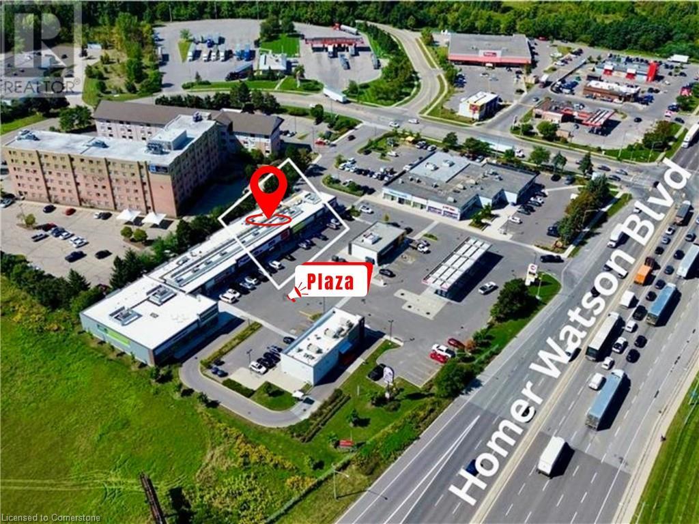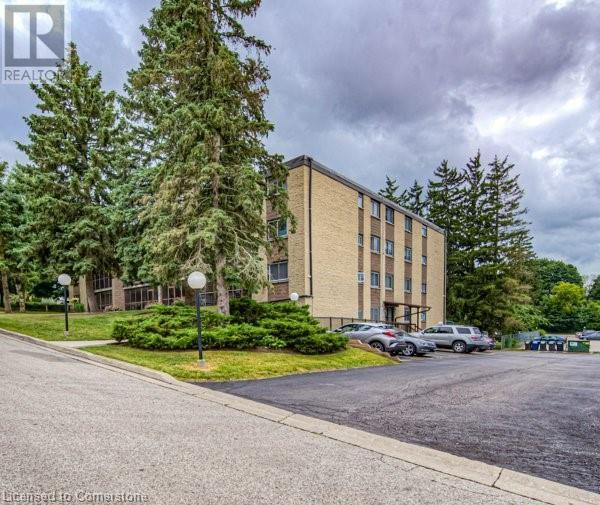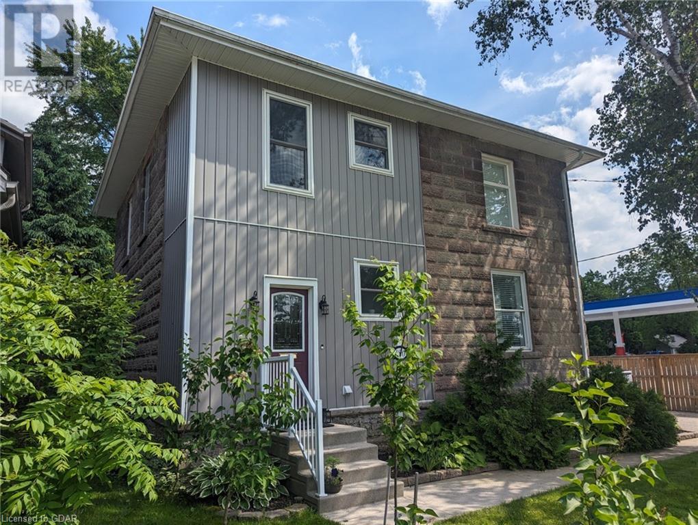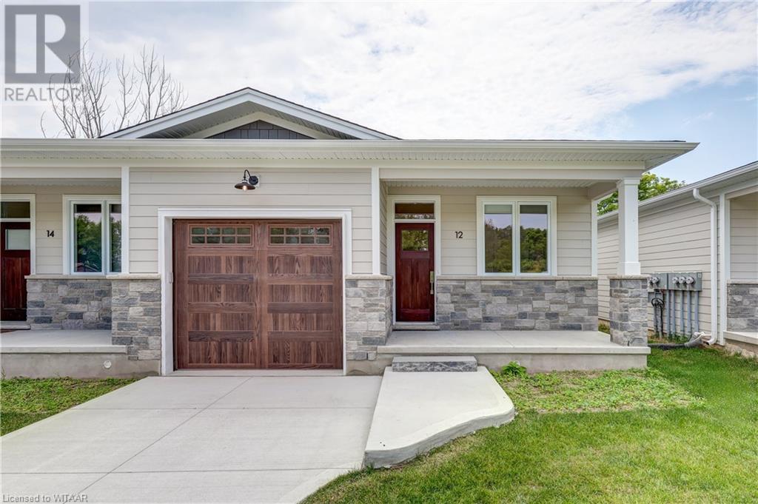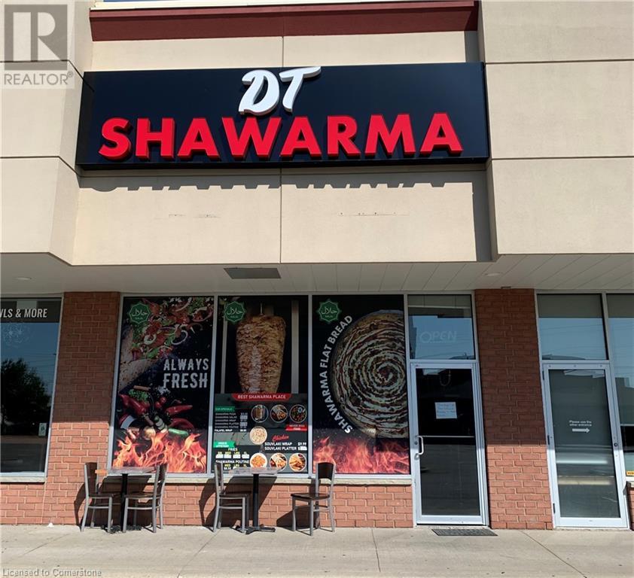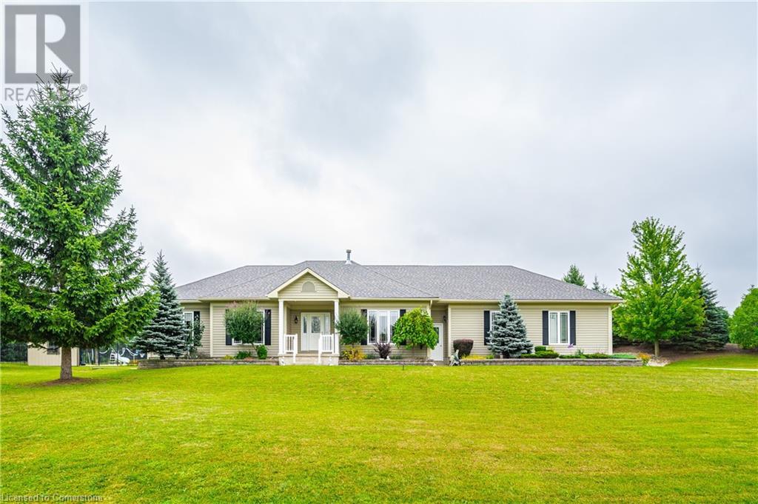230 Middleton Street
Thamesford, Ontario
This spacious corner unit bungalow townhouse is located in the growing community of Thamesford, and is awaiting your design and personal touches! Book a showing at the stunning model home for some inspiration as to how you can design your own! (All photos are of model home, and are for illustration purposes only). (id:59646)
240 Middleton Street
Thamesford, Ontario
Your dream of owning a brand new home in Thamesford is now a reality! This generously sized, elegantly designed end-unit bungalow townhouse is situated in a thriving community and is ready for your personal touches. (Note: All photos are of the model home and are for illustrative purposes only). (id:59646)
18 Gilston Parkway
Paris, Ontario
Discover this expansive raised ranch in South Paris, featuring 4 bedrooms, 2 bathrooms, and an attached garage, all meticulously finished from top to bottom. Ideal for family life, the main level includes an updated eat-in kitchen, a cozy living room, and a formal dining room with patio doors leading to a covered deck—perfect for enjoying your morning coffee. You'll also find 3 generously sized bedrooms and a main floor bath. The lower level offers a roomy rec room, an additional bedroom, and a 3-piece bath, along with ample storage and walk-up access to the backyard. The fully fenced yard provides plenty of green space for entertaining and room for a pool or garden. Conveniently located near parks, schools, and just minutes from downtown Paris with its charming shops and the 403 for easy commuting. (id:59646)
201 Grand Street
Brantford, Ontario
ATTENTION ALL BUYERS !!! VIEW THIS RAISED RANCH IN TERRACE HILL AREA!!!READY TO JUST MOVE IN AND UN PACK!! LARGE RECROOM ON LOWER LEVEL AND THE REST OF THE LOWER LEVEL IS FRAMED IN AND READY FOR THE NEW OWNERS FINISHING TOUCHES!! LARGE REAR YARD READY TO ENTETAIN OR KIDS TO PLAY IN!!! (id:59646)
14 Alpha Street
Delhi, Ontario
Once in a while a “must see” home comes on the market & 14 Alpha St is one of them! Just outside of Delhi in quiet, little neighbourhood surrounded by farmer’s field this home is perfect for the large family or multi-generational family looking to escape the bustling city but still be close to all the major amenities. As you pull up you will notice the deep drive w/ parking for 6 cars, the large porch for summer sitting & beautiful gardens full of perennials. Main level provides everything you need: Lrg open kitchen w/ newer countertops, R/O system, gas stove & access to the garage. Dining room has plenty of room for family meals and patio drs to lrg patio area & deep back yard. This area flows in to the living rm w/ a lrg open window with a serene view as well but the sheer size of the living rm makes it the heart of the home & ready for movie/game nights. Bedrms are off the living rm w/ a good size primary bedrm and 2 more bedrms but the newly updated bathrm is worth mentioning. Laundry in the bathrm with still lots of room to share the area while getting ready in the morning, double vanity w/ one sink being a deep laundry sink for deep cleaning or maybe washing a small pet? Quartz counter in the bathroom and ceramic tile floor makes for easy cleaning. Whole main floor has updated flooring between engineered hickory hardwood & ceramic tile, plus freshly painted & newer light fixtures throughout. Now lets go down to the in-law suite. Access from the main house is available or there is access in the extra deep 2 car garage. Massive living rm w/ feature newer gas f/p wall has room to still hold family gatherings & open concept to updated kitchen with gas stove & lots of room & counterspace to cook up a storm! One large bedroom, 3 pc bath & separate laundry with gas dryer. Other bonuses to this home, as if it needs more, Newer furnace & central air, metal roof, newer hot water heater and water softener. Put this one on your list to view and you won’t be disappointed! (id:59646)
6 Coulas Crescent
Waterford, Ontario
The Village of Waterford is a wonderful, friendly community and a great place to live. This lovely raised ranch home has been well loved and maintained. Oversized at 1350 sq ft on main floor, and 1200 finished on lower , the layout is open and very bright with large windows on both levels. Three bathrooms have all been updated. Kitchen appliances are all stainless. Double sinks, pot lights, round top window in LR .Hardwood floors throughout main level.Hall pantry for kitchen. Primary bedroom is oversized, has a walk in closet and updated three piece ensuite. Second bedroom on this level and full 4pc bath. All toilets have been upgraded, medicine cabinets as well and handy cabinet pull out shelving installed. Walk out from kitchen area to new deck ( railings to be completed prior to closing. ) 65' x 131' yard is beautifully landscaped with the highlight being the gorgeous pond with its cascading over rock fountain , lilly pads and friendly koi. Second deck to sit on by the pond and feel revived by the water sounds. Yard is all fenced. Lower level of this home features a large family room with gas fireplace. Den or bedroom , and two other bedrooms ( One used as storage currently). Lower level three piece bath all redone with stone feature wall, travertine tile and huge walk in shower. A great place to call home. (id:59646)
200 Memorial Drive
Brantford, Ontario
Welcome to 200 Memorial Drive—an exquisitely maintained bungalow nestled in one of Brantford's most coveted north-end neighborhoods. This charming residence is ideal for any family, boasting 4 inviting bedrooms and 2 well-appointed bathrooms. Upon entering, you'll be greeted by a generously sized living room bathed in natural light, courtesy of a large window that frames the picturesque front gardens. This space exudes warmth and comfort, enhanced by a cozy brick fireplace with an elegant wood mantle, perfect for chilly evenings. Adjacent to the living room, you'll find a spacious dining area seamlessly connected to the kitchen. The dining area is an excellent venue for family gatherings and entertaining guests. It opens directly onto a delightful back deck, making indoor-to-outdoor transitions effortless. The kitchen is a culinary enthusiast's dream. It features pristine white shaker-style cabinetry, gleaming stainless steel appliances, and a floor-to-ceiling pantry offering abundant storage. The main level also includes 3 generously sized bedrooms, including a luxurious primary suite with two expansive closets. A conveniently located 4-piece bathroom complements the space, featuring dual vanities and a relaxing tub/shower combination. Descend to the lower level, where you'll discover an extra-large recreation room, an additional bedroom, and a well-designed 3-piece bathroom. Step outside to your fully-fenced, private backyard oasis. The beautifully crafted deck is enhanced by a picturesque pergola and surrounded by mature trees, offering a serene retreat. Cool off in the above-ground pool on warm days or simply relax in your tranquil outdoor space. Additional highlights of this property include a convenient garage-to-backyard access door and a large storage shed. The home is ideally located close to shopping, Highway 403 access, and all the amenities that Brantford's North End has to offer. This home is ready to become your family's dream haven! (id:59646)
12 Campbell Farm Road
Brantford, Ontario
Discover 12 Campbell Farm Road, where the best of city living harmoniously blends with serene country charm. This magnificent, raised ranch, set on an expansive 6.97-acre estate, is the epitome of luxury and comfort. This exceptional property offers four spacious bedrooms and two modern bathrooms, perfectly designed for both relaxation and entertainment. The bright, open concept living spaces are flooded with natural light, creating an inviting ambiance ideal for family gatherings and hosting guests. The kitchen features generous counter space with a full house freshly painted, it boasts new flooring (2024) throughout both the main floor and the basement. The property is well maintained and cared for with a built-in central vacuum system and a newer updated furnace (2021), concrete patio in front and back (2024), roof (2017) and ensuring year-round comfort. Take a dip in the heated newer saltwater inground pool (2020), surrounded by a stylish deck (2023). The expansive grounds are perfect for picnics, basketball games, and leisurely afternoons spent in nature. A spacious two-car garage offers ample room for vehicles and storage. The versatile walk-out basement provides additional living space, perfect for a home office, gym, or guest suite. A newer installed septic system (2023) offers peace of mind and efficiency. This extraordinary property offers the rare opportunity with whether you seek a peaceful retreat or an elegant venue for entertaining, 12 Campbell Farm Road delivers on every front. Seize the chance to own this unparalleled estate in Brantford in Mount Pleasant area, centrally located, minutes from all the amenities and highway 403. (id:59646)
58 Brunswick Street
Brantford, Ontario
Beautifully finished inside and out!! This fabulous 1.5 storey home has been renovated top to bottom both inside and out and is ready for you to move in and enjoy! The extensive updates and attention to detail throughout are sure to impress from the moment you drive up! The exterior of the home with recently installed vinyl siding features a beautiful front porch where you can welcome friends and family. As you enter through the front door you will be drawn to the luxury vinyl flooring, pot lighting, and loads of natural light that brighten up the space. The main living room features a very attractive Electric LED fireplace that adds character and warmth to the room as well as a convenient bar. Enjoy relaxing at the end of a long day or entertaining guests in this spacious area! The newly built kitchen is spectacular!! There is loads of storage, stainless steel appliances, quartz countertops, high-end finishes, and a custom island for added convenience. The main floor also features a 4-piece bathroom which has been beautifully finished as well as 2 well-sized bedrooms. The loft upstairs makes for a bright and spacious third bedroom. Enjoy taking in the fresh summer air on your new back deck with a view of your private fenced yard. This West Brant location is great! You're close to shopping, schools, parks, the Grand River, downtown Brantford, and so much more!! (id:59646)
25 Charles Street
Simcoe, Ontario
Nestled on a tranquil street in the heart of Simcoe, Ontario, 25 Charles Street is a captivating property, featuring 4 bedrooms, 2 full bathrooms, upgrades throughout and In-Law Capability. This inviting residence offers an exceptional opportunity for those seeking a comfortable and sophisticated lifestyle, boasting an array of features that will captivate a happy family looking for their forever home. The property welcomes you with its picturesque curb appeal, and long, paved driveway leading to the double detached garage for ample amounts of parking space. Step inside to discover a well-designed floor plan that maximizes space and functionality. The living room features large windows to allow plenty of natural light, which flows directly into a spacious, formal dining room with plenty of space to entertain friends and family. The well-appointed, custom kitchen is a chef's delight, boasting sleek countertops, ample cabinet space, and state-of-the-art stainless steel appliances. The remainder of the main level features 3 spacious bedrooms, 2 full bathroom, and a beautiful covered back porch with sliding glass doors leading to the backyard. The basement of this home offers another generously sized bedroom. an oversized family room with a wet bar, plenty of storage space, a large laundry room, and a separate entrance leading to the backyard - perfect for an In-Law Suite conversion. The property extends to an inviting backyard retreat, offering a private escape to unwind and enjoy the outdoors. The outdoor space is perfect for gardening enthusiasts, family barbecues, or simply relaxing in the fresh air. This exceptional property at 25 Charles Street represents a rare opportunity to own a charming home in a desirable location; this residence offers the perfect combination of comfort, style, and convenience. Don't miss your chance to call this gem your own and experience the best of Simcoe living. (id:59646)
1175 Concession Rd 12
Langton, Ontario
Escape to the perfect rural retreat with this extensively and beautifully rebuilt 3-bedroom, 2-bathroom home situated on a spacious double lot and professionally landscaped with gorgeous gardens. This property offers the best of country living. Step inside to an open-concept layout, featuring a stunning kitchen (2018) with a copper farm sink, granite countertops and plenty of space designed for entertaining. With only four easy steps to reach the bedrooms and just a few more to access the lower bedroom, this home is ideal for those who prefer to avoid many stairs. Additionally, the property includes a separate entrance from the basement to the backyard and lots of storage. Enjoy the lush landscaped backyard from your deck, with plenty of space for outdoor activities. A detached garage and workshop are perfect for hobbies or extra storage, and a dedicated dog pen makes it pet-friendly, the property is fully fenced. This home is a true gem for those seeking space, serenity, and style. Nothing needs to be done, just move in and enjoy ( Metal roof 2016, Windows 2016, Fence 2016, Façade 2018, 100 Amp Panel 2019 plus 30 Amp in the Garage, Generac 2019, Sump pump 2016, Furnace 2017, Water heater 2017, A/C 2019, Septic system 2017). (id:59646)
2480 Homer Watson Boulevard Unit# B3
Kitchener, Ontario
Great Food Business Opportunity in one of the Great locations of Kitchener across from Conestoga College and at the 401/ Homer watson Intersection. Be your own Boss with this turnkey established business in newly developed plaza that provides array of Foods like Burgers, Shawarma, Poutine, Bubble Tea, Smoothies, Ice cream and much more. Continue to run this Business as is or add your own specialty items under your own established name if you like to. High traffic Plaza with Grocery store, Gas and Food Businesses complimentary to each other. (id:59646)
158 Water Street
St. Jacobs, Ontario
Nestled on a picturesque quarter-acre lot, this charming home is a true entertainer's paradise. The outdoor oasis boasts a sparkling in-ground heated salt water pool, perfect for those hot summer days. Imagine lounging on the spacious patio or relaxing in the custom-built post and beam gazebo, complete with built-in lighting, ceiling fan, and roll-down blinds. With its western exposure, the backyard invites you to bask in long, sunny afternoons by the pool. Step inside, and you'll be greeted by an open floor plan with soaring ceilings that create an airy, expansive feel. The great room is a showstopper, featuring custom cherry cabinetry, a stone fireplace with a timber mantel, and massive windows that flood the space with natural light. The kitchen is a chef's dream, boasting a large island with seating for five, a 5-burner gas range with a pot filler, and a double built-in wall oven. Upstairs, the primary bedroom offers a tranquil retreat with walk-in closets and an ensuite bathroom featuring heated tile floors, a walk-in spa shower, and a luxurious soaker tub. The fully finished basement adds even more living space and potential for an in-law suite, complete with a second stone fireplace, wet bar, and custom cabinetry throughout. This home is packed with extras, including walk-in closets and storage on every level, an ATV lift in the garage, and easy access to the Health Valley walking trail. With its blend of luxury, functionality, and outdoor entertainment options, this property is truly a rare find that you won't want to miss! (id:59646)
944 Caledonian View Unit# 406
Cambridge, Ontario
Welcome to Unit 406 at 944 Caledonian View in Cambridge! This lovely condo is ideal for first-time homebuyers just getting into the market or someone looking to downsize to condo living. This wonderful unit features 2 spacious bedrooms, a 5 piece bathroom with his and her sinks and offers a cozy, modern feel. The bright kitchen features a breakfast nook, plenty of cabinet space and updated tile backsplash throughout that compliments the cabinets beautifully. As you walk through the kitchen, you enter the dining area and living room which offers updated laminate flooring (2023) with large windows allowing plenty of natural light to shine through. The living room also has sliding doors that lead you out to the spacious balcony making it a perfect spot to enjoy your morning coffee or to spend time with family and friends. Conveniently located near Riverside park, downtown Preston, public transportation, nearby shopping, easy access to the 401 and more! Book your private viewing today! (id:59646)
5 Foxborough Place
Thorndale, Ontario
Welcome to small town living just minutes away from the City of London and all amenities. This desirable oversize lot backs onto mature greenspace offering both privacy and nature right at your backdoor. Interlock driveway leading to the fully insulated 3-car garage that boasts additional utility door directly to the backyard providing easy access for all your landscaping needs. Extra side entrance to the backyard with a handy utility shower just inside next to the laundry area. Beautiful kitchen boasts granite countertops, plenty of cupboard space, large island, high-end black stainless appliances, and walkthrough pantry access to the dining room. Open concept access from kitchen to the main floor living room is perfect for family gatherings and entertaining. The living room boasts a gas fireplace, vaulted ceiling and a full wall of floor to ceiling windows looking out over the backyard. Upper floor includes oversized primary bedroom with electric fireplace, walk-in closet and ensuite, 4-piece bathroom and additional bedrooms. Large oversized deck fully covered great for multi seasonal entertaining, with a full view of the yard and greenspace. Partially finished basement with additional bathroom and sleeping space. This home is a must to see. (id:59646)
89 Hearthwood Crescent
Kitchener, Ontario
Welcome to this charming bungalow nestled in the sought-after Brigadoon neighbourhood. This home offers 2+2 bedrooms and 2 full baths in over 2,800 sq ft of living space. Step into the tiled foyer and be immediately captivated by the open and airy living room and dining area with a vaulted ceiling, hardwood floor, large windows outfitted with California shutters and plenty of natural light. Double doors lead you to a spacious primary bedroom, complete with a walk-in closet and large window that frames serene views of the greenbelt. The main bath has a corner jetted tub and shower. A large linen closet is in the hall right outside bedroom #2 which has extra built-in storage right beside the traditional closet. The beautiful custom kitchen finished with quartz counters, an island with a double sink and overhang for seating is a must see. You will appreciate the backyard deck, right off the kitchen, ideal for savouring morning coffee or evening dinners. For those who enjoy cooking outdoors, a natural gas line is roughed in for a BBQ. The main level is rounded off with a mud room containing a large closet and extra shelving to keep you organized. The door leads right into the double garage outfitted with shelving and ensuring you will stay dry bringing groceries straight in. The look-out basement is filled with natural light and has plenty of space for relaxing, working or entertaining. This home is designed for convenience and organization, featuring a variety of built-in storage solutions such as the rec room wall storage unit. For those that have a green thumb, you will enjoy the raised garden beds by the shed where you can keep all of your tools. With nearby trails, this property seamlessly combines comfortable living with the tranquility of nature. Don’t miss your chance to experience Brigadoon living at 89 Hearthwood Crescent. (id:59646)
180 Union Street W
Fergus, Ontario
IMPROVED PRICE!!!!! Must see Must buy Two Homes For One. Gorgeous century stone home with Guest House and heated in-ground saltwater pool! Soaring ceilings, gleaming reclaimed hardwood floors throughout, stunning professionally gourmet style kitchen with granite counter tops throughout and a massive island plus formal dining room for perfect entertaining. Master bedroom features ensuite and walk in closet. Second bedroom boasts exposed stone wall and a sun filled third bedroom/office. The spa like second bath also features exposed stone walls and a cozy soaker tub. More exposed stone walls in the family room with gas fireplace over looking that beautiful, fully fenced private yard. Finished basement for that family movie night after a day at the pool and beautifully landscaped oasis. The fully serviced separate guest house with 1000 sq feet of living space can be the offset income giving you mortgage relief. Can be utilized for monthly rental, extreme AIRBNB income or potential tiny home multi generational living. Both homes are forced air gas heat. All this and in the heart of Fergus and steps to everything. $998,500.00 the time to buy is now, WOW! (id:59646)
85 Forest Street Unit# 8
Aylmer, Ontario
Escape the hustle and bustle of the city and discover affordable luxury in Aylmer. Welcome to North Forest Village, brought to you by the award-winning home builder, Halcyon Homes. Nestled at the end of a quiet street, these stunning, brand-new condominiums offer main floor living with exceptional design throughout. Featuring a stone frontage complemented by Hardie board siding, shake, and trim these homes offer quick occupancy with a choice of beautifully designed finishing packages. Each package includes options for hardwood flooring, quartz countertops, tile, and high-quality plumbing and lighting fixtures. All homes offer 2 bedrooms and 2 full bathrooms with eat-in kitchen space as well as main floor laundry. When the day is done, unwind on the your own private deck, complete with privacy wall to enjoy your own space. Enjoy walking proximity to parks, bakeries, shopping, and more. With a short drive to Highway 401, St. Thomas, or the beach at Port Stanley, this is a perfect opportunity to find peace without compromising on luxury. All photos are of Model Home-Unit 6. ** Limited time Offer-Brand new Condominium starting under $500,000*** (id:59646)
85 Forest Street Unit# 3
Aylmer, Ontario
Escape the hustle and bustle of the city and discover affordable luxury in Aylmer. Welcome to North Forest Village, brought to you by the award-winning home builder, Halcyon Homes. Nestled at the end of a quiet street, these stunning, brand-new condominiums offer main floor living with exceptional design throughout. Featuring a stone frontage complemented by Hardie board siding, shake, and trim these homes offer quick occupancy with a choice of beautifully designed finishing packages. Each package includes options for hardwood flooring, quartz countertops, tile, and high-quality plumbing and lighting fixtures. All homes offer 2 bedrooms and 2 full bathrooms with eat-in kitchen space as well as main floor laundry. When the day is done, unwind on the your own private deck, complete with privacy wall to enjoy your own space. Enjoy walking proximity to parks, bakeries, shopping, and more. With a short drive to Highway 401, St. Thomas, or the beach at Port Stanley, this is a perfect opportunity to find peace without compromising on luxury. All photos are of Model Home-Unit 6. (id:59646)
17 Gardiner Place
Woodstock, Ontario
Location, Location! Immaculate 3 bedroom, 3 baths, 2 storey extensively renovated home located on a highly disireable North Woodstock location on a cul de sac backing onto greenspace/park. The upstairs boasts 3 large bedrooms with spacious closets. A beautiful renovated 4 pc bathroom along with a 2pc ensuite. The main level living room/dining room are perfect for all your entertaining needs. The eat in kitchen has been completly renovated with modern bi-colour cupboards which include stainless steel appliances. Enjoy the view of the pool and greenspace from the bright main floor sunroom/eating area combo which features skylights for additional natural light. If it's fresh air you want, step out to the 10ft X 25ft screened-in porch and enjoy a bug free space or head out to your very private, fully fenced backyard with a 20X40 foot inground pool w/rubber rock decking, firepit & pergola. The basement is fully finished. Furnace is new in 2019. Central air, gas fireplace & central vac. Double car garage & double wide driveway. Walking distance to Pittock Lake Many more features complete this house, too many to list. (id:59646)
32 Ramore Street
Cambridge, Ontario
Attention first time home buyers, downsizers or investors ! This 3 bedroom freehold semi-detached home with detached garage, overlooks natural open space from its’ front door and covered porch. Practical main floor master bedroom and mud room/laundry room. Bright and spacious eat-in kitchen and dining with stainless-top island and skylight leads to open concept living room space. Two more bedrooms on the second floor with full 4 piece bathroom and linen closets. Updates include new high-efficiency furnace May ‘2024, 50 year shingles installed ‘2004, vinyl siding and garage door. Outdoors offers lots of room for the toys, with 4 car driveway and detached garage/workshop. Ideally located just minutes to Galt’s Gaslight District, Hamilton Theatre, the Grand River and the 401 corridor. Opportunities like this one, don’t come to market often, be sure to come view this home before it’s gone ! Our first Open House – Sunday, August 18th from 2:00-4:00pm. (id:59646)
36 Northfield Drive E Unit# 11
Waterloo, Ontario
Great opportunity to own privately or be part of region's growing Franchise Double Taste Shawarma business in Waterloo for sale. Located at the busy intersection of Northfield Dr and King St N. Close to both universities and Conestoga College. Business has great sales volume & customer base, low rent ($5483 including TMI), 1292sqft, long term Lease till 2027 plus 2 year options and low Franchise fee. Fully equipped with large hood, walk-in fridge & walk-in freezer, lots of seating. Lots of walk in business, potential to increase sales through various online platforms. Owner willing to train. Financing can be arranged. (id:59646)
3058 Sixth Line Unit# 101
Oakville, Ontario
Modern Condo With 2 Bedrooms, 2 Bathrooms. Commute With Ease With Quick Access To Highways And Enjoy The Outdoors With Area Sports Parks, Playground, And Splash Pad. Enjoy Upscale Living In This Immaculately Maintained Unit (Like New) With Gorgeous Wide Plank Floors, Sleek Kitchen And Bathrooms Plus 9' Ceilings All Set In Lush Treed Grounds. Kitchen Provides Contemporary White Cabinetry With A Large Island, Stainless Steel Appliances And A Dining Area. The Kitchen Is Open To The Living Area, A Casual Yet Elegant Space To Relax And Entertain. The Primary Bedroom Is Bright And Spacious With Large Windows That Provides Loads Of Natural Light , Generous Sized Walk-In Closets And A Well Appointed 4-Piece Ensuite Bathroom. An Additional Spacious Bedroom, A 4-Piece Main Bathroom Plus In-Suite Laundry Complete This Unit. Secure Underground Parking. A Fabulous Location To Call Home With Exceptional Schools, Area Parks, Shopping And Dining Minutes Away. (id:59646)
27 Highland Road
Clifford, Ontario
Welcome to your dream home! Nestled on a beautifully maintained 2-acre lot in the charming town of Clifford, Ontario, this exquisite bungalow offers the ideal combination of space, style, and functionality. As you approach this impressive property, you'll immediately appreciate the meticulous care that's been given to both the home and its surroundings. The sprawling grounds feature lush landscaping and an inviting in-ground pool—perfect for relaxing or entertaining on sunny days. Step inside to discover a thoughtfully designed layout that seamlessly blends comfort and elegance. The main level boasts three spacious bedrooms, each offering generous closet space and abundant natural light. The open-concept living and dining areas are perfect for family gatherings or quiet evenings, with large windows that offer picturesque views of the property. The lower level adds tremendous value with a well-appointed in-law suite. This fully equipped mortgage helper includes two cozy bedrooms plus a den, making it ideal for extended family or rental income. The suite features a separate entrance and a convenient walk-up, ensuring privacy and ease of access. Outside, the property offers ample parking for guests, family, and friends. Whether you're hosting a large gathering or simply enjoying a quiet evening under the stars, the expansive outdoor space provides the perfect setting. Don’t miss this rare opportunity to own a piece of paradise in Clifford. With its exceptional features and prime location, this bungalow is truly a place where you can create lasting memories. Schedule your private showing today and experience all that this stunning property has to offer! Notes: Hot water tank and softener (Rented) 2 months old. Septic pumped 2 years ago. (id:59646)

