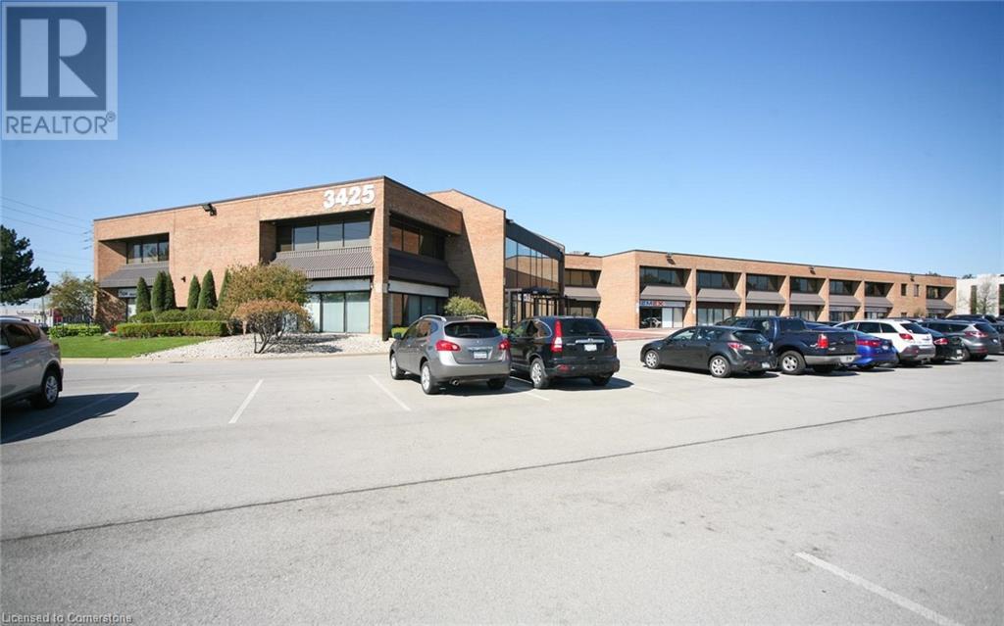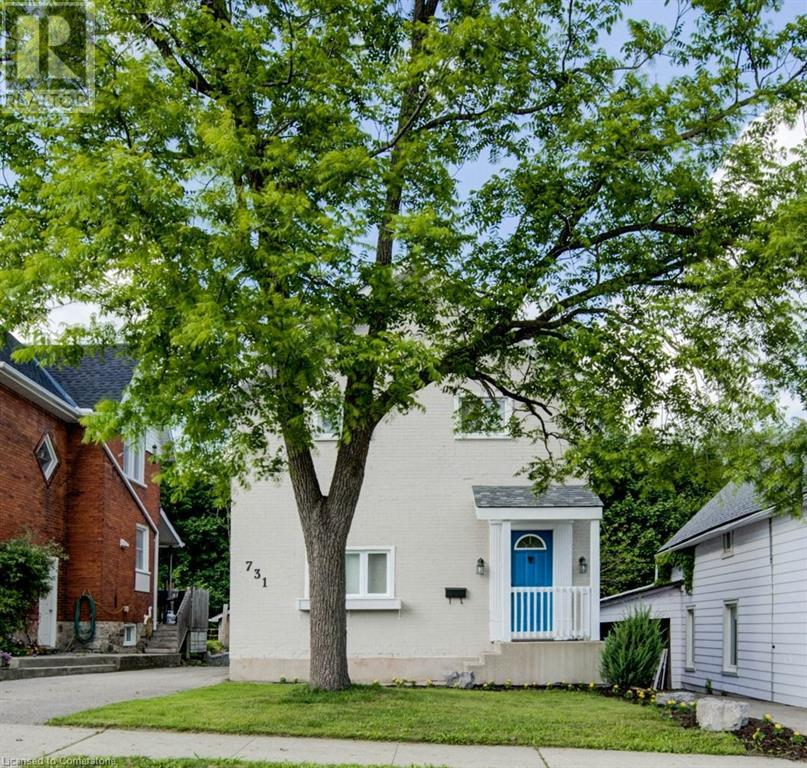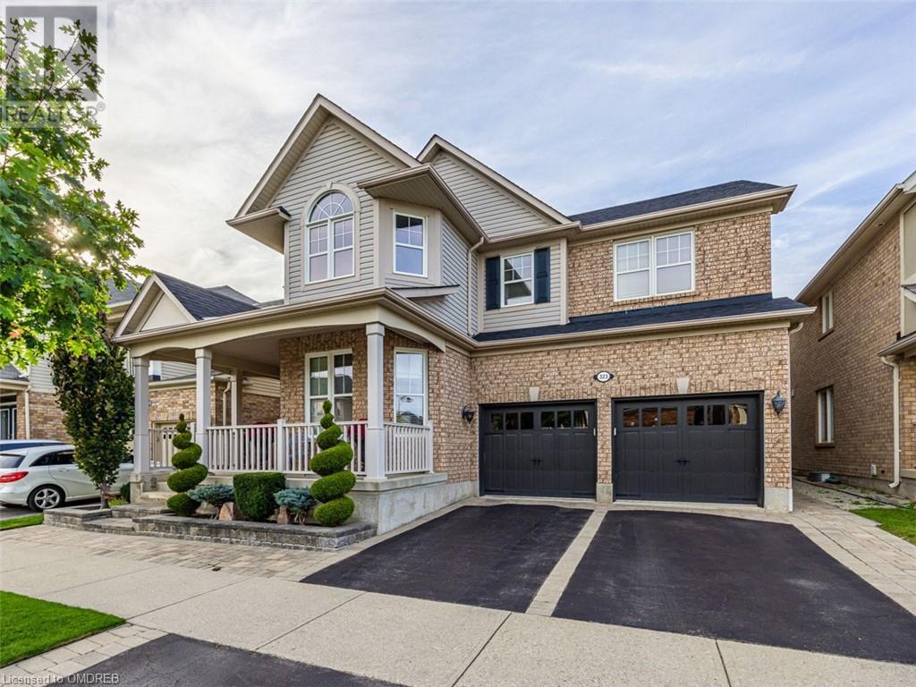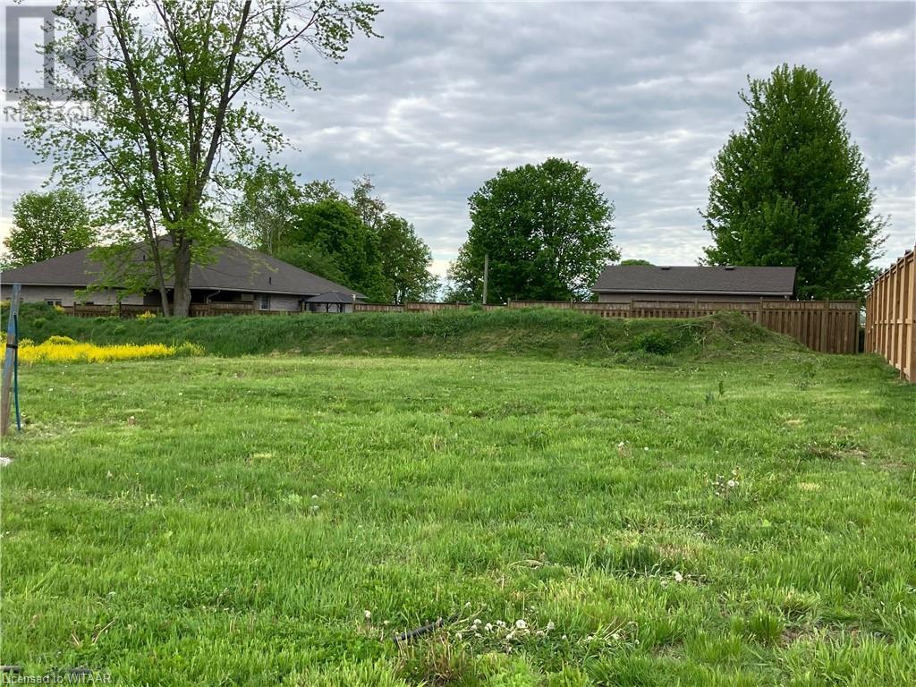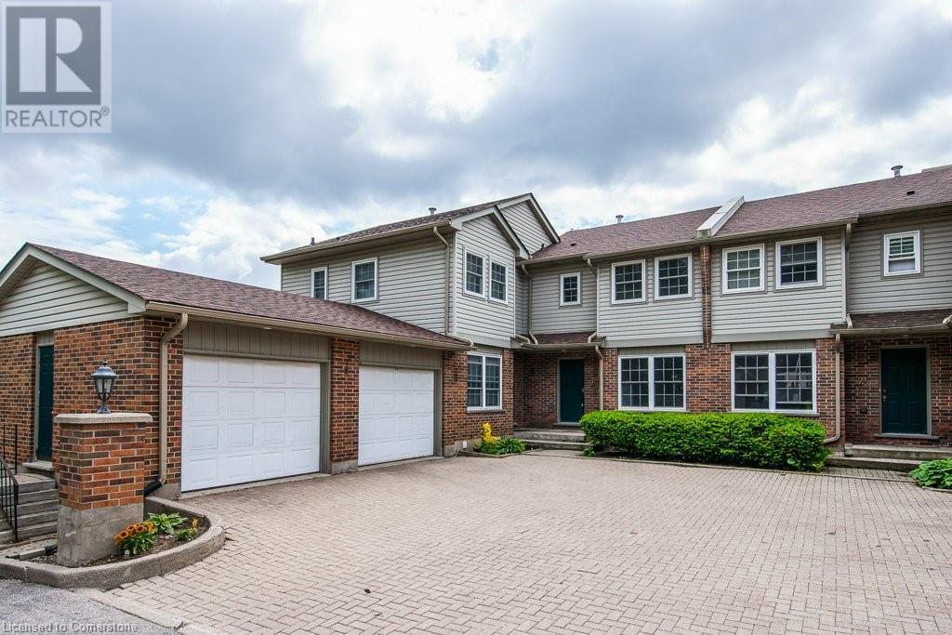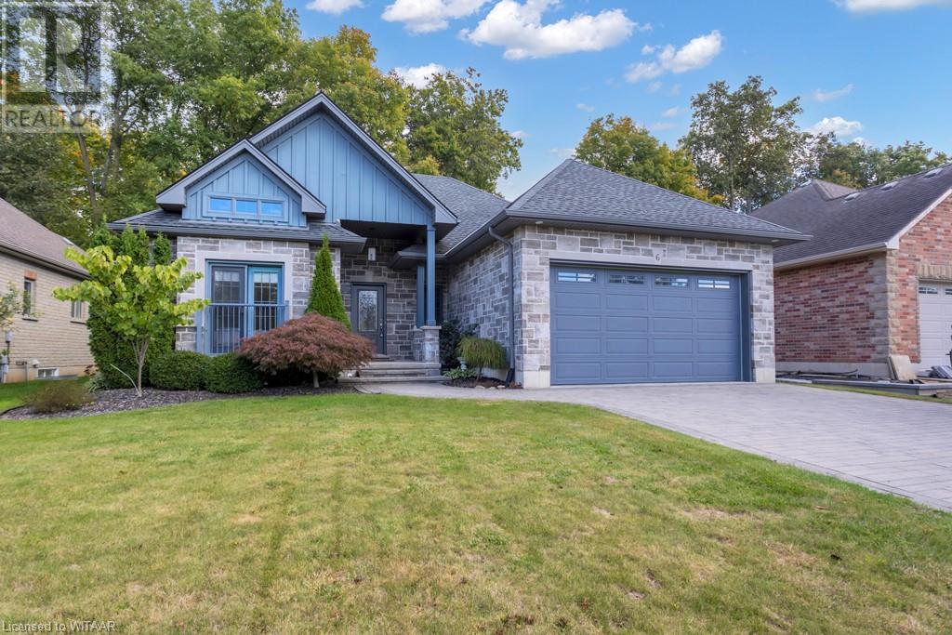4 - 1440 Jalna Boulevard
London, Ontario
Located on the northeast corner of Exeter Road. High visibility with plenty of on site parking. This is unit 4 consisting of 900 square feet with a gross monthly rent of $2,100.00. TMI for 2024 estimated at $8.00 per square foot. Formerly a cannabis retail outlet and all glass counters and cabinets are included. Other tenants include Blue Jay convenience outlet, pizza outlet, driving school and Black Diamond Bar And Grill. Immediate possession available. (id:59646)
255 Northfield Drive Unit# 509
Waterloo, Ontario
Desirable Blackstone Condo Suite for lease in Waterloo! This stunning 2-bedroom, 2-bathroom Erland model offers 742 sq ft of beautifully designed living space, plus an additional 65 sq ft private balcony. With 9' ceilings and numerous upgrades throughout, this condo features stainless steel appliances, quality wood grain laminate flooring, quartz countertops and a spacious kitchen island, perfect for modern living. The primary bedroom offers both a walk through closet and 4pc ensuite bathroom, while the second spacious bedroom boasts double closets! Freshly painted throughout. Included is one parking space, along with access to all of Blackstone's incredible amenities. Residents can enjoy a fully equipped fitness centre, co-working space, event room and bike storage. Additional conveniences include keyless entry and 24/7 security. Relax on the terrace of the Nord Building with stainless steel barbecues, a gas fire pit, loungers and dining areas. There's also private access to the Courtyard a stunning ground-floor oasis perfect for relaxation. On-site, you'll find The Browns Social Restaurant and various specialty shops, with easy access to the mall, amenities, St. Jacobs market and nearby trails. Available immediately, this is contemporary condo living at its best! (id:59646)
3425 Harvester Road Unit# 211a
Burlington, Ontario
Beautiful multi-tenant, two-storey office/commercial building. Combination of office and or service related retail. Updated HVAC, parking lot and roof. Common washrooms (second floor only). Plenty of parking (approx. 195 surface spaces). Excellent location, close to the QEW. (id:59646)
695 Myers Road Unit# 18
Cambridge, Ontario
THIS END UNIT BUNGALOFT IS STUNNING!! YOU WILL BE IMPRESSED AS YOU WALK IN.....HIGH VAULTED CEILINGS, OPEN CONCEPT LAYOUT WHICH FEATURES: GREAT ROOM WITH GAS FIREPLACE, FORMAL DINING ROOM WITH LARGE BRIGHT WINDOWS, KITCHEN WITH NEWER ISLAND WITH GRANITE COUNTERS, AMPLE CUPBOARD SPACE & NEWER 'SS APPLIANCES. WALK-OUT TO DECK FROM KITCHEN WITH RETRACTABLE AWNING. MAIN FLOOR PRIMARY BEDROOM WITH FULL ENSUITE & WALK-IN CLOSET. LAUNDRY FACILITIES ON MAIN FLOOR & 2 PIECE POWDER ROOM. UPPER LEVEL FEATURES 2 LARGE BEDROOMS WITH LARGE CLOSETS & FULL 4 PIECE BATHROOM. THE LOWER LEVEL IS BRIGHT WITH BRIGHT, BIG WINDOWS & WALK OUT TO DECK. FAMILY ROOM, UTILITY ROOM & 2 PIECE BATHROOM COMPLETE THE PICTURE. THROUGHOUT THE HOME IS PORCELAIN TILING, LAMINATE & CARPET. THIS HOME IS WARM & INVITING & JUST WAITING FOR YOU TO CALL IT HOME! (id:59646)
731 William Street
Cambridge, Ontario
Welcome to this beautifully updated 2-storey family home in the heart of Preston, blending timeless charm with modern comforts. Featuring 3 spacious bedrooms and 1.5 baths, this home offers a warm, inviting atmosphere that’s perfect for today’s lifestyle. Step inside and be greeted by a bright and open living space that seamlessly flows into the kitchen—perfect for both everyday living and entertaining. The kitchen is equipped with stainless steel appliances, combining modern functionality with classic appeal. Upstairs, you’ll find generous bedrooms, including access to a large second-floor balcony, providing a peaceful spot to relax and unwind. Numerous upgrades throughout the home ensure a stylish yet functional environment, from the hardwood flooring to the updated fixtures. Outside, a detached garage and driveway make parking easy, while the fully fenced yard offers privacy for outdoor enjoyment. Located in a quiet, historic neighborhood, this home is just steps from schools, parks, and the vibrant downtown area with its unique shops and restaurants. Conveniently close to the 401 and expressway, this home truly offers the best of both worlds—charm and accessibility. Don’t miss your chance to call this stunning property home. Schedule your viewing today! (id:59646)
2520 Eglinton Avenue W Unit# 508
Mississauga, Ontario
Welcome To One Of Mississauga's Most Prestigious Buildings, Arc Erin Mills! Absolutely Beautiful Cambridge Daniels Model Corner Unit With 349 Sf Wrap Around Balcony Offering Lovely Views And An Abundance Of Natural Light With Floor To Ceiling Windows Through Out. This Desirable 2 Bedroom + Den Unit Comes With Engineered Hardwood Floors, Smooth 10 Ft Ceilings And Custom Blinds. The Bright Kitchen Has Stainless Steel Appliances, Backsplash, Quartz Counter Tops & Breakfast Bar Which Is Open To A Large Combined Living/Dinning Area. The Primary Bedroom Features An Elegant 4 Piece Ensuite. Fabulous Location Within Walking Distance To Credit Valley Hospital, Erin Mills Town Centre, Shopping, Restaurants, 403, Best Schools And Much More. Enjoy A True Sense Of Community And Upscale Amenities Such As; Basketball Court, Party Room, Lounge Bar, Guests Suites And 24Hr Concierge (id:59646)
323 Mcdougall Crossing
Milton, Ontario
Professionally Landscaped Lush Manicured 46 ft Wide Lot! This 4 Bedroom 2.5 Bath, 2753 SQFT Home is Fully Renovated with High-End Finishes. 9 ft Main Floor Ceiling with Two Storey Romeo Juliet Balcony in Living Room. Solid Hardwood Flooring and Tile Throughout, Pot Lights, Gas Fireplace and Coffered Ceiling in Great Rm for a Luxurious Feel. A Large Bat-in Kitchen features Stainless Steel Appliances, Quartz Top. Maple Cabinets, and Ceramic Backsplash. Enjoy the Walk out to your Oasis Backyard Deck directly from your Kitchen. Upstairs greets you with 4 Bedrooms, 4pc Bath, Den, and Laundry Rm. An Elegant Primary Ensuite Bedroom with floor-to-ceiling wainscoting and a Large Walk-in Closet. The 5pc Ensuite Bath Boosts an enormous Double Sink Vanity, a Lovely Free Standing Tub, Bright Lighting and a Large Shower with High Bnd Fixtures. The peacefulness of having a Den overlooking the Living Room is unmatched. A floor plan that is sure to impress and Enjoy Summer days in your Backyard Oasis! (id:59646)
13 Sunview Drive
Norwich, Ontario
64' x 110' lot in desired Norjunction Estates, an enclave of executive style homes on the edge of Norwich and just a stones throw from Emily Stowe Public School. This is a small subdivision of luxury homes, find your own builder or contract our the build yourself. This area offers Municipal water, Municipal sewer, hydro, natural gas and fibre optic internet. (id:59646)
250 Keats Way Unit# 22
Waterloo, Ontario
Attention investors, parents, and first-time home buyers, this is the opportunity you have been waiting for! Conveniently located in the heart of Waterloo, this freshly painted townhome is within close proximity to the LRT, U of W, WLU, transit, parks, shopping and much much more! With approximately 1,300 square feet, this 3 bed, 3 bath unit and BRAND NEW KITCHEN…there is a ton of space. The main floor welcomes you with a bright kitchen and picture window, 2pc powder room, larger living area and elevated deck. The upstairs features 3 bedrooms and a 4pc bathroom. The lower level offers a walkout basement, 2 piece bath, and laundry/storage room. With the school year only a few months away, now is your chance to invest in one of Waterloo’s hottest locations! Don’t miss out!!! Book your showing TODAY!!! (id:59646)
6 Wood Haven Drive
Tillsonburg, Ontario
Welcome to this beautifully maintained property situated in highly desirable southwest Tillsonburg. As you arrive, you’ll appreciate the spacious double-wide driveway featuring stunning interlocking stone, providing ample parking for family and guests. Step inside to discover a thoughtfully designed layout that emphasizes open living spaces and modern convenience. The open-concept kitchen, living, and dining area create an inviting atmosphere, perfect for entertaining or relaxing with loved ones. The kitchen boasts ample cabinetry, plenty of counter space, and a large central island, making meal preparation and hosting a breeze. Adjacent, the bright and airy dining area flows effortlessly into the cozy living room, where a beautiful gas fireplace takes center stage, offering warmth and charm on cool evenings. This home features 3 generous-sized bedrooms and 3 well-appointed bathrooms. The primary bedroom includes a spacious walk-in closet and a 4-piece ensuite which offers convenience, privacy, and comfort. Each additional bedroom is spacious and versatile, making them ideal for family members, guests, or even a home office. The partially finished basement provides endless possibilities for additional living space, whether you’re looking to create a home gym, media room, or play area for the kids. There's also plenty of storage space to keep your home organized and clutter-free. Outside, the fully fenced backyard is your own private oasis. The patio area is perfect for outdoor dining, summer barbecues, or simply unwinding after a long day. The yard offers plenty of space for gardening, pets, or children to play safely. This home is conveniently located close to town, offering easy access to schools, parks, shopping, and all the amenities Tillsonburg has to offer. Move-in ready and available immediately, this charming bungalow is the perfect place to call home. Don’t miss out on this exceptional opportunity—schedule your viewing today! (id:59646)
1187 Swan Street
Ayr, Ontario
Charming Front Unit Bungalow in Ayr Welcome to your new home! Step inside to find a bright and inviting living space. This delightful front unit bungalow offers a perfect blend of comfort and modern convenience. Enter through the spacious mudroom with extra storage, leading into the bright and spacious oversized living room. featuring an open-concept kitchen equipped with a fridge and stove, making meal prep a breeze. In addition there are two spacious bedrooms.Boasting a combination den/office/laundry room complete with a washer and dryer, ensuring your daily chores are hassle-free. 3 Piece bathroom, featuring a luxurious walk-in glass shower that adds a touch of elegance to your routine. This layout is ideal for a single professional or retired couple or those seeking a peaceful retreat. Enjoy the added benefit of a carpet-free environment, enhancing both style and cleanliness throughout the home. Outside, you can unwind on your charming front porch or make the most of your private front yard, perfect for gardening or enjoying a morning coffee. With tandem parking for two vehicles, convenience is at your doorstep. Located in the serene community of Ayr, this bungalow is not just a place to live; it’s a lifestyle. Don’t miss the opportunity to make this lovely unit your own! Looking for quiet, responsible executive type tenants, no pets or smokers. No student rentals. Must provide full credit check, completed rental application, job letters and references for consideration. First and lasts. Copy of Tenant package Insurance prior to possession. Available Immediately. (id:59646)
478278 3rd Line
Melancthon, Ontario
CENTURY HOME WITH A TON OF CHARM FEATURING ALMOST 4000 SQ FT OF LIVING SPACE, SITTING ON A 3.8 ACRE PROPERTY WITH A DETACHED 3-CAR GARAGE, SEPARATE WORKSHOP AND AN ACCESSORY APARTMENT! This beautiful, unique property offers both modern and century home charm! With a large foyer area, an open concept living and kitchen space on the main level that features a stunning spiral staircase, a brick fireplace, high ceilings, hardwood flooring, and multiple windows throughout creating a bright, welcoming space. The main level also includes a 4 season sunroom, offering the perfect space to relax and unwind in. With 4 bedrooms and 3 bathrooms located on the second level with the primary bedroom offering lots of closet space, an overlook of the main level living space, and a 2-piece powder room. There is also a loft space on the second level to the west of the home that can be used as an additional family space! The basement is unfinished but offers multiple storage options. The accessory apartment also features a beautiful open-concept layout with one bedroom, a 3-piece bathroom its own laundry, and attached garage parking! With a detached 3-car garage and multiple outside options, this property offers parking for 14 vehicles. With 3.8 acres enjoy endless time outside in all seasons and enjoy the view of trees surrounding the property and the quietness of the area. This home truly has it all and is a must-see! Book your private showing today. (id:59646)



