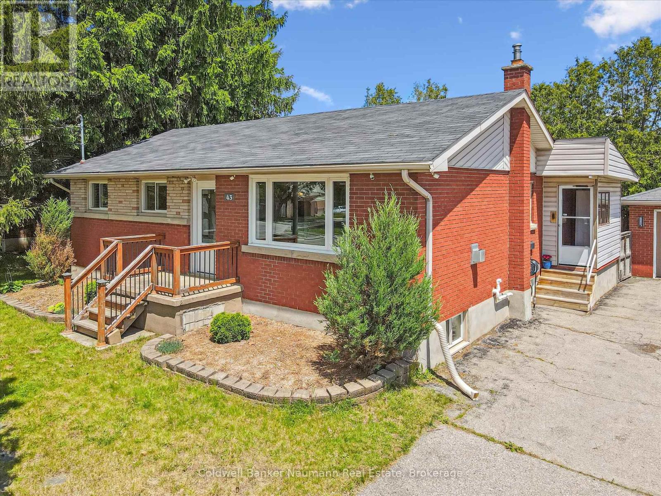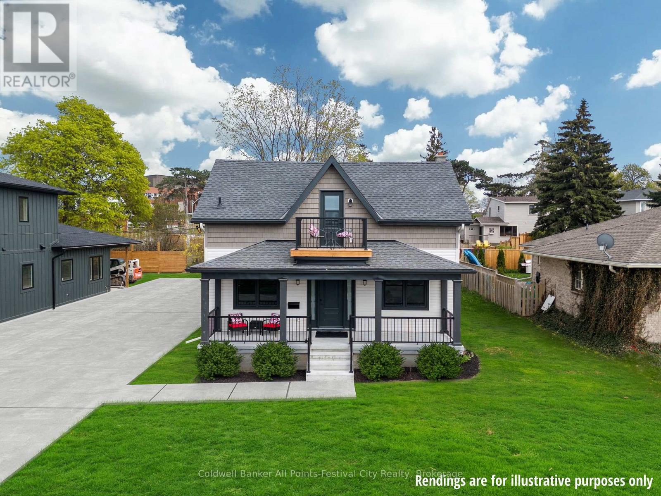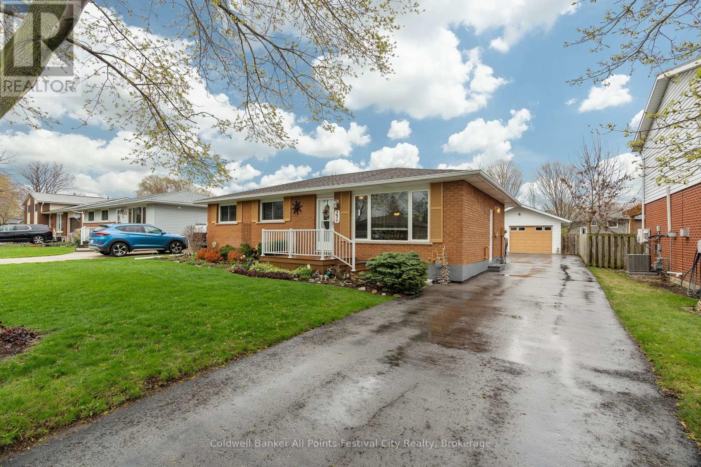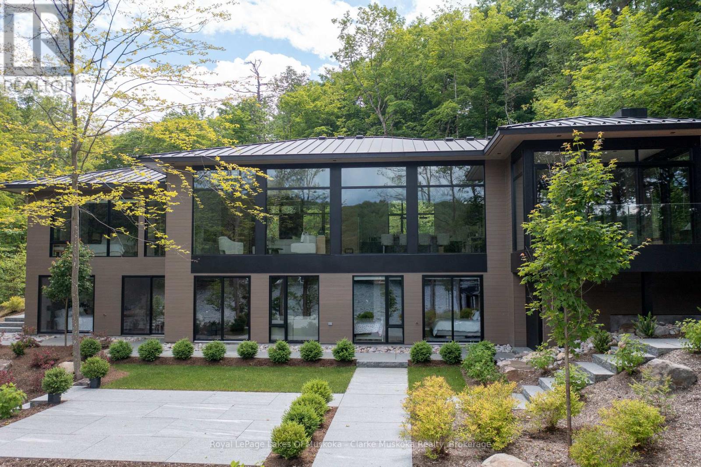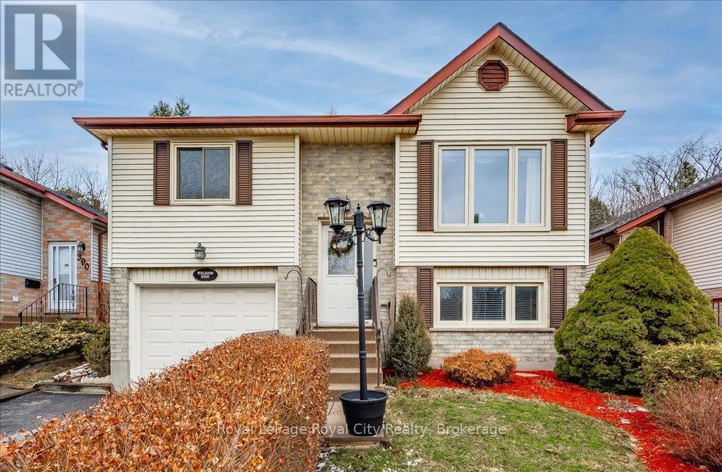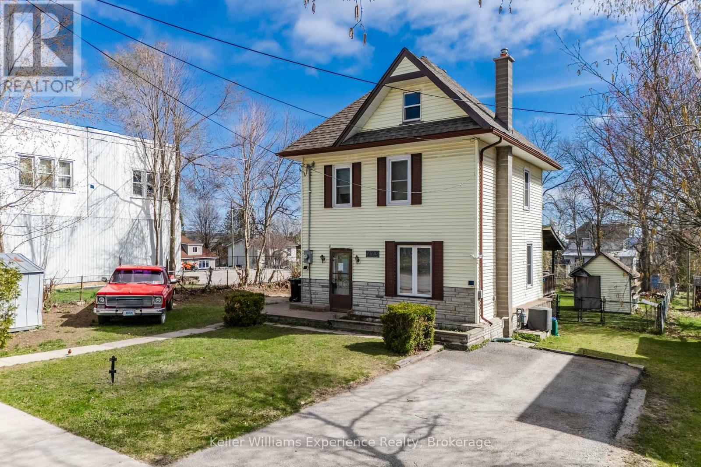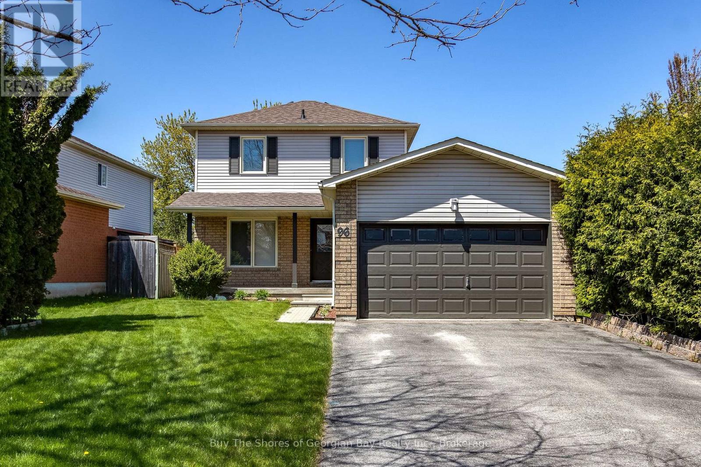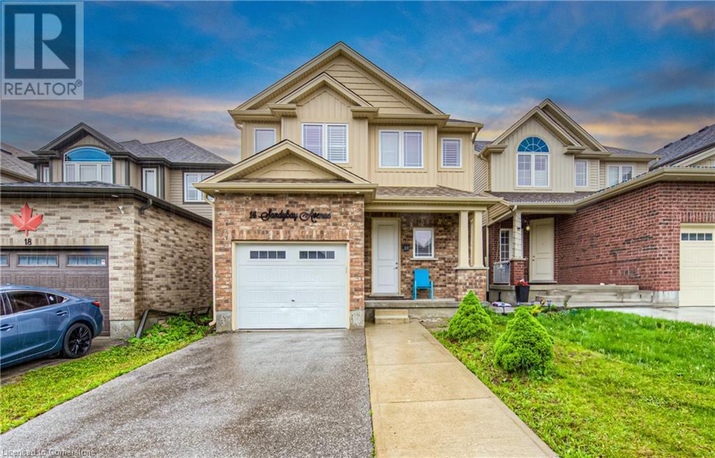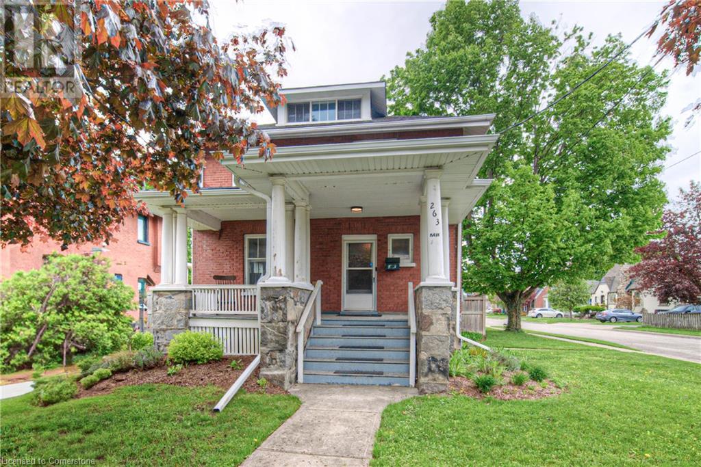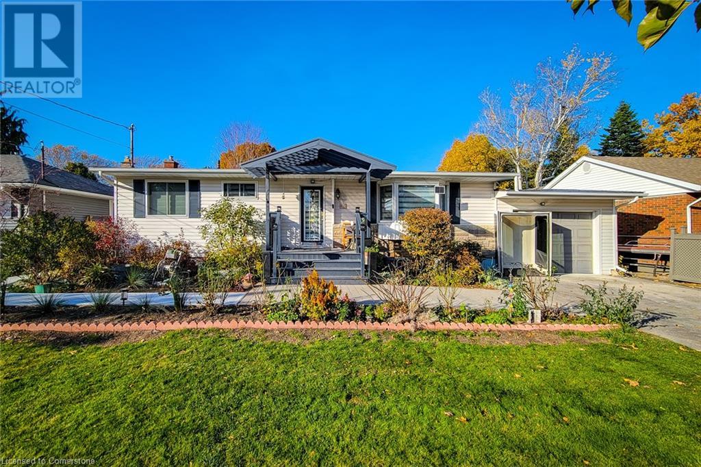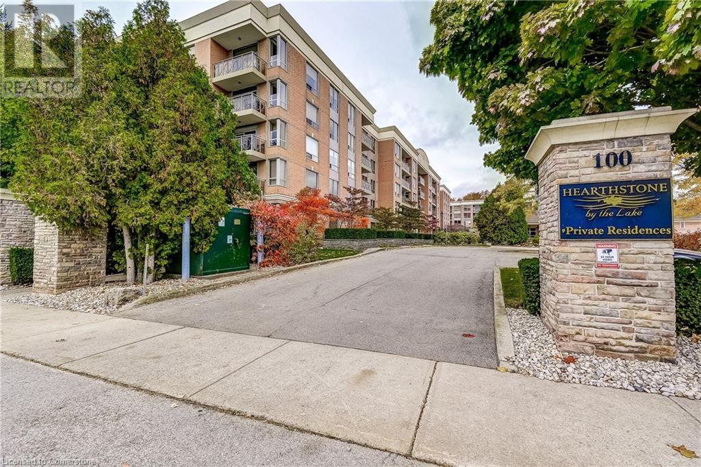24 Fire Route 369
Trent Lakes, Ontario
Absolutely beautiful, meticulously maintained home in a gorgeous country setting! You'll enjoy peace and quiet and exceptional privacy at this estate like property situated on 5 acres. A covered porch runs the length of the front of the house and is the perfect spot for morning coffee and watching the wildlife that bounds through the yard. The porch wraps around to the side leading you to a beautiful screened-in room, perfect for sitting and enjoying a drink while bbqing on the large deck. For those that love the outdoors, there's plenty of room for fun and games, gardening or hanging out on the large pool deck while taking a cool dip. As you step inside, you notice the modern upgrades and amenities but appreciate how the feel and character of a classic farmhouse was maintained. The well appointed kitchen is open to the cozy sitting room allowing for great conversations while preparing meals that can be served in the formal dining area. A bright and airy living room is the perfect spot to sit and relax after a long day while taking in great views of the grounds. The main level is complete with a 2pc. bathroom and large office area, perfect for those that are able to work from home. Upstairs you'll find the beautiful main bathroom and three generously sized bedrooms including the primary with a fabulous walk-in closet and massive ensuite. Large windows and high, open ceilings provide all kinds of natural light that accents the true beauty of this home. The lower level offers a partially finished family room area just waiting for you to put to good use. A bonus room provides ample opportunities for various uses and there's a large laundry area with tons of storage space and a rough-in for another bathroom. Brand new 50 year shingles just installed (Spring of 2025) and a huge 35x23, three bay garage with metal roof finishes off this incredible package. Centrally located just 20 minutes to Minden, Bobcaygeon or Fenelon Falls. Must been seen to be truly appreciated! (id:59646)
43 Silvercreek Parkway N
Guelph (Junction/onward Willow), Ontario
Welcome to 43 Silvercreek Parkway North!This charming and meticulously maintained brick bungalow offers comfort, convenience, and exceptional spaceboth indoors and out.Step inside to a bright and spacious living room, highlighted by a large front-facing window that floods the space with natural light. Custom built-ins surround the cozy gas fireplace, adding style and functionality. Off the living area, you'll find two bedrooms. The first makes an ideal guest room or home office. The second is a gracious primary suite, a peaceful retreat with an enviable walk-in closet. The updated bathroom includes a convenient walk-in shower.At the back of the home, the kitchen and dining area overlook the private backyard and provide direct access to the expansive deckperfect for entertaining. The kitchen features ample storage space and room for culinary creativity.The lower level offers additional living space with two additional bedrooms, a three-piece bathroom and a large recreation room, perfect for relaxing, entertaining and hosting extended family. Step outside to enjoy the fully fenced backyard with an expansive deck. A standout feature is the oversized double garage, offering abundant space for parking, storage, or a workshop. The garage has a 60amp panel (sub from main). The space where the hot tub was in the deck has servicing so if one wanted to bring in a hot tub for enjoyment, that would be easy! Located in a well-established neighborhood, be sure to see this home that has been proudly updated and well maintained. (id:59646)
305 - 4 Avalon Place
Kitchener, Ontario
Welcome to this super cute and move-in-ready apartment, ideally situated in a convenient Kitchener neighbourhood. Just minutes from major commuter routes, shopping centres, restaurants, and all the amenities you need, this condo offers both comfort and accessibility. Inside, you'll find a tidy, well-organized and updated kitchen with ample storage and prep space perfect for everyday living or entertaining. The spacious living room with newly updated flooring opens onto a private balcony, providing a great spot to relax or enjoy your morning coffee. The beautifully updated and new 4-piece bathroom features modern finishes and fresh fixtures, adding a touch of luxury to your daily routine. Two great sized bedrooms complete the layout, offering flexible space for your family, guests, or a home office. Additional perks include a dedicated parking space, locker storage space for all your seasonal items, and a condo fee that conveniently includes water. Whether you're a first-time buyer, downsizer, or investor, this property is a fantastic opportunity to own in one of Kitchener's most sought-after areas. Don't miss your chance to make this delightful condo your new home! (id:59646)
79 Parkway Street
St. Catharines (Carlton/bunting), Ontario
Set on a large, level lot in one of North St. Catharines most sought-after neighborhoods, this beautifully maintained bungalow is the perfect place to call home. From the moment you arrive, the pride of ownership is clear. The newly paved driveway (2024) and spacious composite front deck create a warm, welcoming first impression. Key updates over the years include newer windows (2011), roof shingles (2020), and a brand-new heat pump/AC unit for year-round comfort. Step inside to find a thoughtfully renovated main floor featuring gleaming, refinished hardwood floors in the living room and a modernized kitchen with granite countertops, stainless steel appliances, ample cabinetry, and a convenient pantry cupboard. Three comfortable bedrooms and an updated 4-piece bath complete the main level, offering plenty of space for the whole family. A separate rear entrance leads to the finished lower level ideal for a potential in-law suite or accessory dwelling unit. Here, you'll find a large rec room, an additional bedroom, plenty of storage, and a dedicated laundry area. Outside, enjoy the detached single-car garage, perfect for extra storage or parking, all set within a generous yard ideal for outdoor living. Dont miss your chance to own this move-in-ready gem in a prime location! (id:59646)
82 Gloucester Terrace
Goderich (Goderich (Town)), Ontario
Charming and fully renovated 1.5 storey home overlooking the Maitland River valley in old north-west Goderich. This beautifully & newly renovated home offers stunning views and is ideally located close to downtown and scenic walking trails. The gorgeous open concept kitchen and dining area features stunning finishes and views to the valley - a great spot for hosting with incredible working space and peninsula. Adjacent you'll find the living room with the same beautiful views. A main floor bathroom with stackable washer/dryer for convenience. The back covered porch with storage room are great features for practicality in your day-to-day living. On the second level you'll find two spacious bedrooms, additional bathroom and reading nook with access to your upper balcony and spectacular views out over Lake Huron. Don't miss the opportunity to own this move-in-ready, new home in a prime location with nature and amenities at your doorbell. (id:59646)
339 Suncoast Drive W
Goderich (Goderich (Town)), Ontario
Welcome to 339 Suncoast Drive West in Goderich! This turn-key bungalow offers the perfect blend of comfort, style and updates. Beautifully maintained, this lovely bungalow features 3 spacious bedrooms and 2 modern bathrooms. The bright and airy kitchen is open to dining and living room areas, making a great space for hosting friends and family. The lower level offers great storage, large laundry room and rec room areas. You'll enjoy every inch of the backyard featuring beautifully manicured gardens with large composite deck and fully fenced yard. The detached garage is fully insulated and a great spot for hobbies. Located just a short stroll from a dog park and beach access, where you can take in our gorgeous Lake Huron sunsets, just steps from your front door. Whether you're a first-time homebuyer, downsizing, or seeking a vacation retreat, this bungalow checks all the boxes. Call today to schedule a private viewing and experience all that this lovely property has to offer! (id:59646)
3 - 3864 Muskoka Rd 118w
Muskoka Lakes (Medora), Ontario
Location! Location! Location! This stunning 5-bedroom, 4-bathroom lakefront sanctuary embraces an open and airy design that seamlessly blends modern elegance with cozy comfort. Situated on 4.7 acres of gently sloping, beautifully landscaped terrain along the pristine waterfront on South Lake Joseph, the home boasts a captivating northeast exposure that allows natural light to pour in through the expansive floor-to-ceiling windows from every angle.The architectural details, featuring a harmonious mix of oak wood, MDF, and stone, create a warm and inviting ambiance throughout the living spaces. At the heart of the home lies a designer kitchen that impresses with its Dekton wall detailing, offering a breathtaking vista of the lush natural surroundings, and anchored by a stunning waterfall island, perfect for casual dining and entertaining. Adding to the home's cozy charm are two custom-stone surround gas fireplaces gracing the main floor, while the spacious 4-season Muskoka Room provides a tranquil retreat for relaxation. Descending to the lower level, you'll find walkouts from the family room and bedrooms, expanding the living space and seamlessly connecting the indoors with the picturesque outdoor oasis.The site plan also allows for the addition of a coach house with accommodation, offering even more flexibility and value to this already incredible property.Completing this idyllic lakefront retreat is a single slip, single-storey boathouse and a private beach area, all conveniently located just minutes from the charming amenities of Port Carling. This exceptional property truly offers the perfect blend of luxury, comfort, and unparalleled natural beauty, making it the ultimate lakeside sanctuary. (id:59646)
392 Imperial Road S
Guelph (Willow West/sugarbush/west Acres), Ontario
Built in 1986, here is a well cared for, 3 bedroom, one owner family home, situated in the west end with generous, bright and open living spaces. Custom draperies from Luisa's. Updated eat-in kitchen, ceramic backsplash, stainless appliances, with sliders to a newer year-old deck. Three bedrooms up, along with a 4pc main bath with a whirlpool tub. The basement is finished with a 3pc bath, adjacent to the large rec room with a gas fireplace and above grade window, den, and large laundry/utility room. The fully fenced, private backyard is adorned with fruit trees and terraced vegetable and perennial gardens. Parking for 2 cars in the driveway, plus a single built-in garage with opener (and newer door mechanicals). Gas furnace, AC/heat pump, owned on-demand water heater, central vacuum, 200 amp electrical service, updated front entry and some windows. Close to transit schools, shopping, (Costco, Zehrs, Rec Centre and several more). An easy commute to KW and Cambridge, and close to the Hanlon to connect to the 401, Hi eff gas furnace 2023, tankless H2) heater and basement bath 2021, main bath 2012, Kitchen update 2019, 200 amp electrical and attic insulation upfill 2015. (id:59646)
223 Lindsay Street
Midland, Ontario
Full of character and modern upgrades, this 1890s home sits on a quiet street surrounded by great neighbours. Featuring 2 bedrooms, an oversized kitchen and bathroom with plenty of storage, and a freshly painted interior, it blends historic charm with thoughtful updates. Major updates include newer wiring, plumbing, furnace and roof. Most windows approx. 2.5 years old. The whole house has been insulated with spray foam/BIBS combo. The attic has been fully spray-foamed, offering excellent potential for finishing and adding even more living space. Enjoy a large, fenced backyard with a covered deck - perfect for relaxing or entertaining. Just steps from Georgian Bay, walking trails, and downtown Midland. Close to Little Lake Park and Wye Marsh. Whether you're looking for your first home or a charming downsizer, this unique home in an unbeatable location is one you wont want to miss! (id:59646)
96 Barre Drive
Barrie (Painswick North), Ontario
Spacious 3-Level Family Home - Perfect for Commuters & Growing Families! Welcome to this beautifully finished 3-level family home, offering both space and convenience! Ideally located in the sought after Painswick neighbourhood, which is near the GO Station and major highways, this property is a commuter's dream, while also being minutes away from Barrie's waterfront, where the beach, boutiques & cafes await exploration, and parks, schools, shopping centers and strip malls-everything you need right at your fingertips. This family home offers great curb appeal, with landscaped front yard, double car garage with inside entry for ease and security and a front patio for outdoor enjoyment. The main floor boasts a bright and inviting living room, a formal dining area, a 2-pc powder room and a well-equipped kitchen with appliances and direct access to the backyard patio. The fully fenced backyard offers privacy and includes a dedicated fenced-in vegetable garden, perfect for homegrown produce and a garden/storage shed tucked neatly in the corner! On the second floor, you'll find three comfortable bedrooms, providing plenty of space for family or guests, along with a 4-piece bathroom for added convenience. The fully finished basement is a fantastic bonus, featuring a spacious rec room, a 3-piece bathroom with a walk-in shower stall and a laundry/utility room--a great space for relaxation, storage or entertainment. This home offers the perfect mix of accessibility, comfort and charm. Don't miss out--schedule your viewing today. (id:59646)
121 June Drive
Orillia, Ontario
Welcome to this spacious and well-maintained two-storey home located in Orillia's desirable North Ward. Situated on a large 62' x 163' lot, this property offers five bedrooms, including a main-floor in-law suite with its own private entrance, ideal for extended family or rental potential. The main level features a separate dining room and a bright, inviting living area, perfect for entertaining or everyday family living. The partially finished basement adds valuable additional space for a rec room, home office, or storage. Step outside to a fully fenced backyard complete with an inground pool ,ideal for summer enjoyment and family gatherings .This home is conveniently located close to schools, parks, and shopping, making it a perfect choice for growing families. With a flexible layout, generous lot size, and prime location, 121 June Drive is a rare find in a sought-after neighborhood. (id:59646)
14 Sandybay Avenue
Kitchener, Ontario
Welcome to 14 Sandybay Ave – a modern, well-maintained home less than 10 years old! This spacious property features three generously sized bedrooms upstairs, a bright open-concept main floor with soaring 9-foot ceilings, and a sleek modern kitchen perfect for everyday living and entertaining. Stylish interior window and door shutters throughout the main floor and upstairs add both elegance and practical light control. The fully finished basement includes a bedroom, a comfortable living area, and a convenient 3-piece washroom – ideal for guests or extended family. With four washrooms throughout the home, comfort and functionality are always within reach. Enjoy outdoor living on the large deck, perfect for barbecues and summer gatherings. Conveniently located just 4 minutes from Waterloo Airport, this move-in-ready gem offers both comfort and accessibility. (id:59646)
263 Main St
Cambridge, Ontario
Nestled in the desirable East Side neighborhood, this captivating century home—built in 1913—seamlessly blends architectural style with generous living space and limitless potential. Located on desirable Main Street, the property benefits from convenient access to the driveway and garage via a quiet dead-end street. This is a rare opportunity to own a piece of history enhanced with modern comforts, all just steps from local amenities, the vibrant Gaslight District, and downtown, with quick access to Highway 8 and the 401. From the moment you enter, you're welcomed by an elegant foyer adorned with ornate woodwork, setting the tone for the home's refined character. The main floor boasts a spacious open-concept layout featuring original fixtures, intricate trim, pocket doors, and soaring 9-foot ceilings—each detail adding depth and historical charm. The kitchen is a blank canvas awaiting your personal touch and vision. Upstairs, a grand staircase leads to three generously sized bedrooms and two full bathrooms. The primary suite offers the comfort of an ensuite bathroom and ample closet space. A pull-down staircase reveals an expansive attic with excellent ceiling height, new windows, updated insulation, electrical, and abundant natural light—ready to be transformed into additional living space. The basement features high ceilings, an open layout, new windows, and a separate side entrance—perfect for additional living quarters or potential rental income. Step outside to enjoy a private, fenced yard with a covered front porch, a rear deck, and a patio area ideal for entertaining, relaxing, or playing. Additional highlights include parking for three vehicles, ample street parking, a new roof (2018), attic and basement windows (2018). This home is truly one of a kind. Excellent home to raise your family! Don't miss your chance—schedule a viewing today! (id:59646)
7 Wheeler Drive
Cambridge, Ontario
Welcome to 7 Wheeler DRIVE! This ATTRACTIVE, WELL MAINTAINED, DETACHED home is in a very DESIRABLE NEIGHBOURHOOD in EAST GALT. You're greeted with lovely curb appeal as you pull up. Notice the attached garage and double wide driveway which easily allows parking for 3 or 4 vehicles. Step inside and immediately realize the pride of ownership on display. This layout will check all your boxes. Notice the separate front room as you enter. This was used by the current owner for a home-based business. Other uses could be a FOURTH BEDROOM, a hobby room, play room, office, media room, and more. The main floor also includes an inviting kitchen, a separate dining room, spacious living room, and convenient powder room. The extra-large, fully fenced rear yard can be accessed through the sliding doors in the living room. The full-width, wrap-around, composite deck provides plenty of space for entertaining, while enjoying the serenity of the peaceful, private sanctuary. A yard this size is rare in this neighbourhood. Don't miss the hot tub, pond, gazebo, and practical shed. Back inside, we move up to the 2nd level, where you'll find a generous primary bedroom which enjoys an updated ensuite bathroom and considerable walk-in closet. Two more comfortable bedrooms and another 4-piece bathroom complete this level. Moving downstairs, check out the enormous recreation room. There is plenty of space for a bar area, games area, and theatre to watch TV/Movies or listen to music. This is definitely a cool space to hang out with family and friends. A rough-in for another bathroom, cold cellar, and laundry/utility room complete this level. Updates include: Roof, All Windows, Kitchen, Bathrooms, Flooring, plus much more. This home is central to EVERYTHING YOU NEED...minutes to great schools, shopping, parks, river trails, HIGHWAY ACCESS & more!!! TAKE ADVANTAGE OF THIS OPPORTUNITY AND BOOK YOUR SHOWING TODAY! (id:59646)
780 Rockway Drive
Kitchener, Ontario
Step into comfort and style in this newly renovated basement apartment, perfectly designed for modern living. Large windows throughout flood the space with natural light, creating a warm and welcoming ambiance. Enjoy cooking in the sleek, contemporary kitchen complete with brand-new appliances and a dedicated dining area—ideal for both everyday meals and hosting friends. The apartment features two bedrooms, including a spacious primary bedroom and a comfortable second bedroom, perfect for guests or a home office. A generous recreation room offers flexible space for relaxing, entertaining, or working from home. Stylish pot lighting adds to the modern aesthetic, while in-suite laundry brings added convenience. The full bathroom includes a modern stand-up shower and fresh new flooring runs throughout the unit, completing the clean, updated look. Located in a quiet, family-friendly neighborhood, this bright and inviting apartment is ready for you to call home. Contact us today to schedule your private viewing! (id:59646)
82 Glendale Road
Kitchener, Ontario
Two words, see it! Once in a while a home on that street comes available. The one that's famous for its tree lined blossoms in the spring. This is no ordinary home, larger that it appears from the street, it is sure to impress. The updated kitchen with ample counter and storage space is designed for those who like to cook and entertain at the same time, open to the living / dining room combination, lots of room for meals with family and friends. Large bright bay window, unique decorative niche, breakfast bar, highlight this living space. Three upper-level bedrooms, spacious primary can easily accommodate a king sized bed, large closet space. The huge dramatic great room is sure to impress, soaring ceilings, striking angel stone gas fireplace and skylights. The lower level features a large rec room, perfect for a pool table, additional rec room, 4th bedroom or office, separate office. Main bath renovation, tile, vanity, flooring lighting, fixtures, 2nd lower level bath. Other features include, updated flooring, renovated laundry, all appliances, lovely front porch, side deck off the kitchen with composite decking is a summer hideaway, updated windows, pull down stairs from bedroom hallway to the attic area offering an abundance of storage, oversized double car garage 23ft x 19ft, garage door openers, plenty of rooms for cars, toys and tools. Room for 5 vehicles. No car shuffle here. Triple concrete driveway with room to expand. New front and side doors. Exceptional location walking distance to the Kitchener Auditorium, shopping , dining, dog park, easy highway access. Schools , groceries, places of worship, a walkable community. Book your showing today so you don't miss this terrific opportunity. (id:59646)
48 Wayne Avenue
Cambridge, Ontario
Welcome to this 4 level backsplit home with a detached workshop or double car garage on a 0.63 acre lot in Hespeler on a low traffic court, right by Highway 401. The upper level of this home features 3 bedrooms and a cheater ensuite bathroom with a separate large glass shower, whirlpool bathtub and large vanity with double sink. The main level features a formal living and dining room with double doors, an upgraded kitchen with built in appliances, a large centre island with granite countertops. Door to the double car garage and door to the side yard. Only few steps down from the main level is the 3rd level. This level features a full 4 piece bathroom, bedroom and a family or recreational room with a built in fireplace, custom cabinets and corner bar on the other side. From here you can walk out to the backyard, its a perfect layout for all types of entertaining. The lowest level features an office that is large enough to be used as a bedroom, a bedroom with double doors, 3 piece bathroom, laundry room with walk up to the garage and cold room. There is also a large bonus room on this level that has slightly lower ceilings but it can be a perfect kids play area if not used as a storage room. This carpet free home is in move in condition, ready for the next owner with many updates. For any contractor, mechanic or hobbyist, the approx. 700sqft workshop or garage with hydro and concrete floors will be perfect. This amazing 0.63 acre lot is big enough for a pool, a garden and even a volleyball court, with space still left for a playground or anything else that you can imagine. This size lot in the city is really rare! Don't miss your chance for this dream property! (id:59646)
4 Avalon Place Unit# 305
Kitchener, Ontario
Welcome to this super cute and move-in-ready apartment, ideally situated in a convenient Kitchener neighbourhood. Just minutes from major commuter routes, shopping centres, restaurants, and all the amenities you need, this condo offers both comfort and accessibility. Inside, you'll find a tidy, well-organized and updated kitchen with ample storage and prep space—perfect for everyday living or entertaining. The spacious living room with newly updated flooring opens onto a private balcony, providing a great spot to relax or enjoy your morning coffee. The beautifully updated and new 4-piece bathroom features modern finishes and fresh fixtures, adding a touch of luxury to your daily routine. Two great sized bedrooms complete the layout, offering flexible space for your family, guests, or a home office. Additional perks include a dedicated parking space, locker storage space for all your seasonal items, and a condo fee that conveniently includes water. Whether you're a first-time buyer, downsizer, or investor, this property is a fantastic opportunity to own in one of Kitchener’s most sought-after areas. Don’t miss your chance to make this delightful condo your new home! (id:59646)
15 Wellington Street S Unit# 1001
Kitchener, Ontario
Modern 1 Bed + Den with Oversized Balcony in the Heart of Kitchener | Luxury Amenities & Prime Location Welcome to Station Park , one of the most talked about condos in the KW Region. Contemporary urban living at its finest! This beautifully updated 1-bedroom + den condo sits high on the 10th floor, offering open views and a spacious layout designed for both comfort and style. Featuring fresh paint throughout and neutral flooring that suits any decor, this move-in-ready unit includes an oversized balcony—perfect for morning coffee, evening sunsets, or entertaining guests. The versatile den offers a great space for a home office or guest area, making it ideal for professionals or those working remotely. Located in the vibrant heart of Kitchener, steps from Google, D2L, and the city’s best dining, cafés, and shops, this condo also offers access to an impressive list of premium amenities: State-of-the-art fitness centre , Peloton studio , Swim spa , Bowling alley , Media room , Party room , Lounge for relaxing or hosting family gatherings. Whether you're a first-time buyer, an investor, or simply looking to upgrade your lifestyle, this unit offers the perfect blend of location, luxury, and livability. Don’t miss this rare opportunity to own one of Kitchener’s most sought-after buildings! (id:59646)
105 Veneto Drive
Vaughan, Ontario
Welcome to this beautiful 2-storey detached home featuring an attached 2-car garage and enclosed front porch, this thoughtfully designed layout, perfect for families or investors. The main floor offers a bright and spacious living room, dining room, kitchen, office, laundry room, and a convenient 2-piece bathroom. Upstairs, you’ll find four generously sized bedrooms, a cozy den, and two full bathrooms, providing plenty of space for the whole family. The primary bedroom includes a private ensuite, while the main bathroom has been recently and beautifully renovated. The finished basement is complete with a full kitchen, 3 piece bathroom, and separate entrance, making it ideal for an in-law suite or rental potential. Situated in a desirable neighborhood close to schools, parks, shopping, and transit, this home is a fantastic opportunity. (id:59646)
1161 Upper Thames Drive
Woodstock, Ontario
A Beautiful and well maintained 4+2 BED and 3.5 Bath, Detached Home with 2 kitchens, 2 laundries, separate family room and fully finished Basement with separate Entrance and total 4 parking spaces available for sale in Quiet neighbourhood of Woodstock. Upon Entrance through the double door, carpet-free main floor features a foyer leading to powder room, an open concept Huge Living room with Dining room to accommodate 8 pax Dinning Table. It also features a spacious and bright Family room with Fireplace ,Breakfast room and an open concept kitchen with S/S Appliances with newly installed Quartz counter tops, tiled backsplash with plenty of kitchen cabinets. Sliding door opens from Breakfast area to Fully-fenced and well-landscaped huge back yard with concrete patio. Hardwood stairs leading to the 2nd floor featuring Master B/R with 5 pc Ensuite Bath including double Vanity, standing shower along with the Bath Tub and a huge walk-in closet. 3 more good size bedrooms with spacious closets with 4 pc family bathroom. Very convenient second floor laundry room.Fully finished legal Basement with separate Entrance boasts 2 spacious bedrooms with a 3-pc Bathroom, a wide open kitchen with new SS Appliances , breakfast Bar, laundry room, cold and storage room. Conveniently located at a few minutes from Schools, Parks, Bus stops, trails, Golf Course, coming up Gurudwara nearby, and a short drive to Highway 401 towards Waterloo. (id:59646)
8 Sullivan Drive
St. Catharines, Ontario
SELL WITH FREE FURNITURE (if wanted)! The newly renovated 3+2 bedrooms bungalow with 2 kitchens, 2 bathrooms, 2 laundry rooms and a separate entrance is in the desirable north-end Lakeport neighbourhood. Completely refurbished (in 2023), including the roof, flooring, painting, new appliances, cabinets, fully renovated basement with a new kitchen with about 800sf living space. Concrete pathway leading to the backyard. The in-law suite features two bedrooms, kitchen, bathroom, laundry room and a separate entrance. Conveniently located near parks, schools, shopping and transportation. (id:59646)
100 Burloak Drive Unit# 1212
Burlington, Ontario
SPECTACULAR LAKE VIEW! Retire in style at Hearthstone by the Lake. This complex offers a multitude of amenities designed to enrich your retirement at a reasonable price. This One bedroom, one bathroom south-facing unit has been recently updated with luxury flooring and updated kitchen and bath. Enjoy the dining room, library, lounge (with happy hour!), card room, wellness centre, the list goes on. Stroll the manicured gardens, swim in the pool or curl up in front of the fireplace in the library with a good book. This facility offers emergency nursing, handyman services, a concierge, etc. Each unit has a full kitchen, laundry, one underground parking spot and a locker. Residents pay condo fees plus club fees. (id:59646)
401 Shellard Lane Unit# 711
Brantford, Ontario
Incredible opportunity! Own a brand new one bedroom plus study condo in the beautiful West Brantford area. Featuring an upgraded kitchen with a sleek quartz countertop, stainless steel appliances, and soaring 9' ceilings that create a bright, spacious atmosphere. Enjoy the convenience of keyless entry, premium modern amenities, a personal locker, and secure underground parking. Balcony with beautiful views of the track and field & amenity area makes this condo even more desirable. Located near major shopping centers, scenic parks, and with easy access to public transit, this place offers the perfect blend of comfort and modern convenience. Plus NO CONDO FEES for ONE YEAR! Act now before it's gone. (id:59646)


