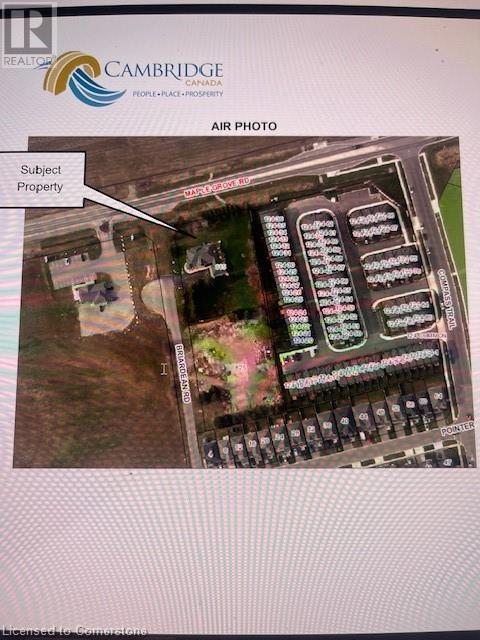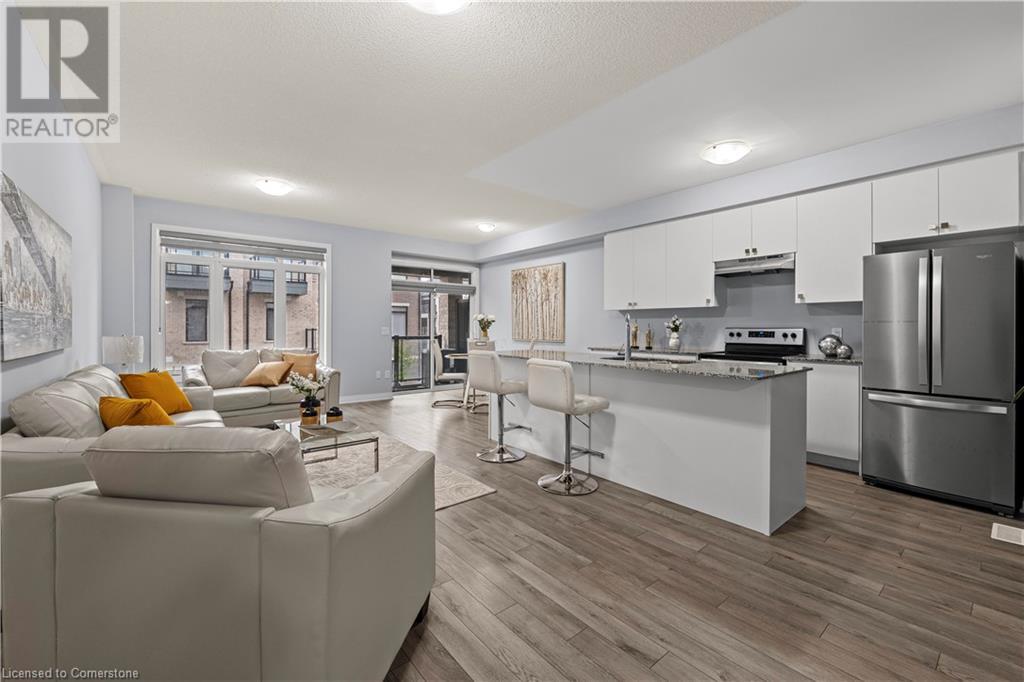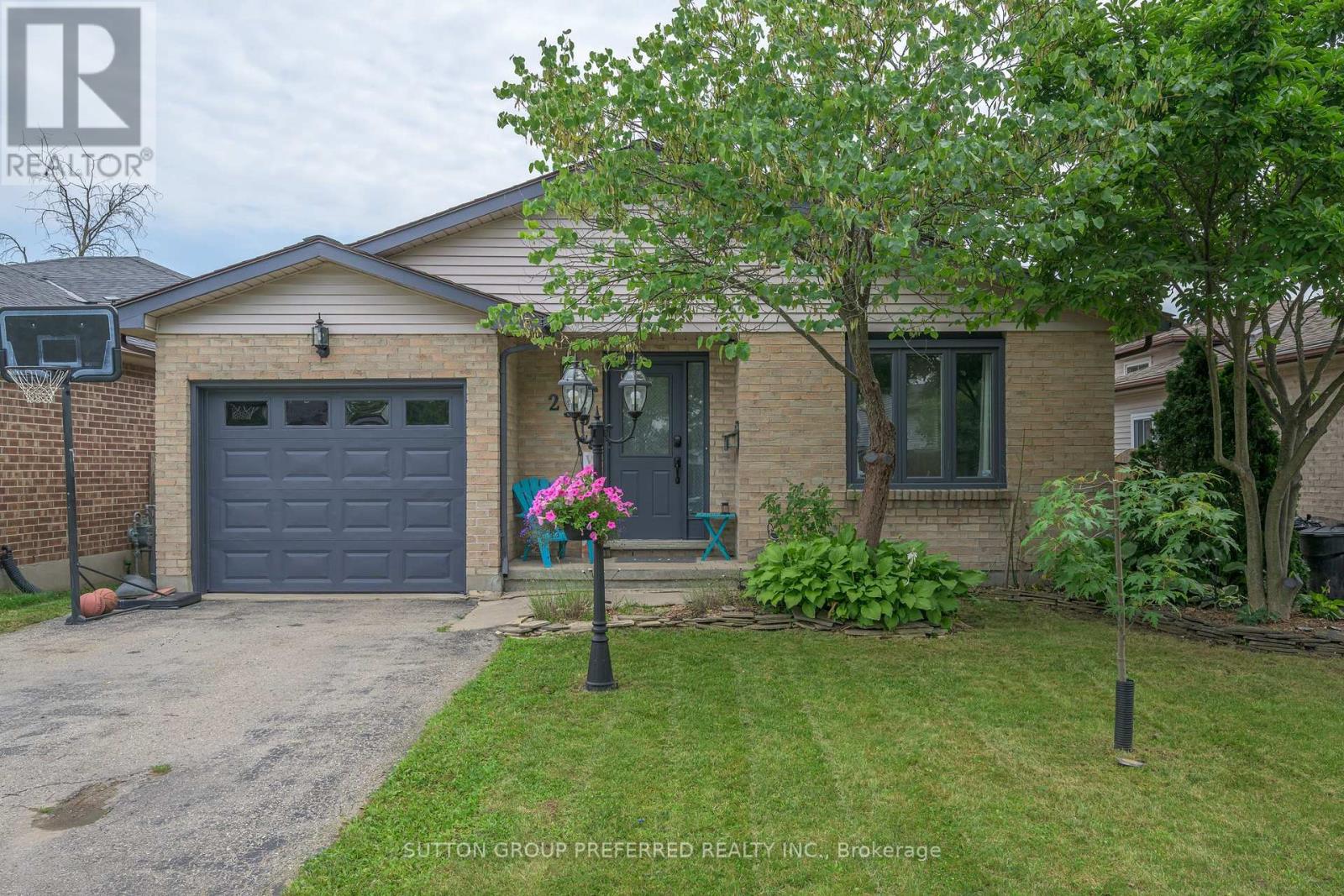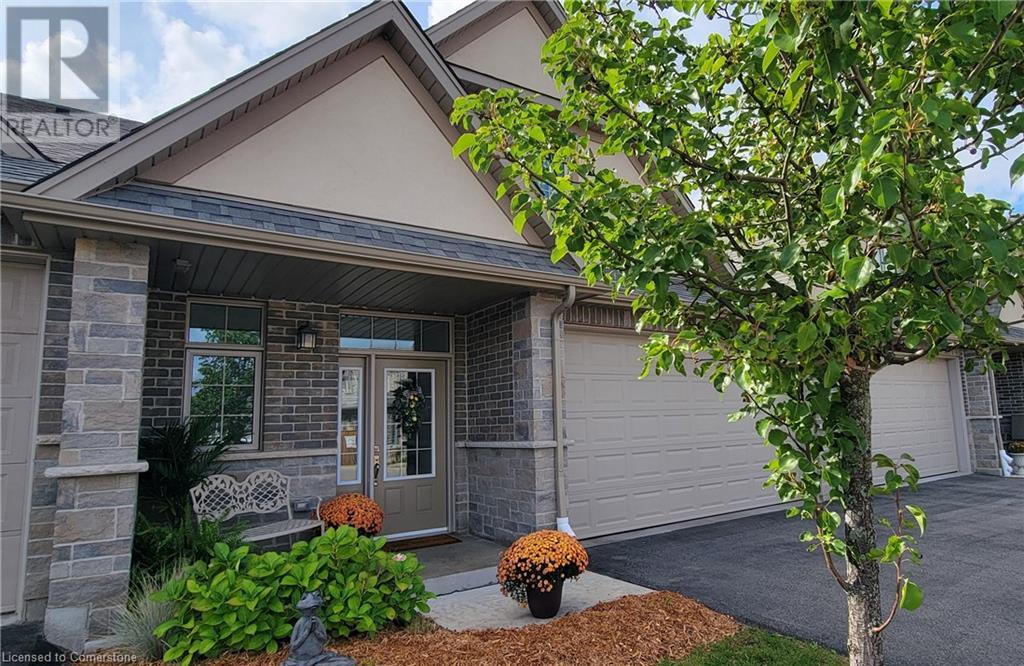915 Briardean Road
Cambridge, Ontario
Prime development land for a 96 unit residential apartment building. This property sits on 0.96 acres of land along Maple Grove Road beside the Mattamy subdivision. Awaiting final sign-offs for approval this property is close to the Breslau airport, Toyota and surrounding industrial park, as well as close to the 401. Plans are available upon request. (id:59646)
236-232 Main Street
Southwest Middlesex (Glencoe), Ontario
The Palace restaurant has been a cherished dining destination in Glencoe for many years, offering great food in a vibrant small-town setting. With seating for 150 guests, the restaurant is fully wheelchair accessible and features a large commercial kitchen, making it ideal for hosting a variety of events. The establishment includes two sets of restrooms for patrons' convenience.Above the restaurant, two spacious apartments with two bedrooms and a 3-piece bath each provide additional income potential or accommodation for staff. The restaurant also benefits from ample parking available in a municipal lot located behind the building,along with a convenient rear entrance. Glencoe is well-connected, serviced by Via Rail from Windsor to Toronto, and is just 10 minutes away from Four Counties Health Services and emergency care. The town boasts a range of educational institutions including Glencoe District Hight School, Ekcoe Central Public School, and St Charles Catholic School, making it an appealing location for families.Local amenities further enhance the community's appeal, featuring popular dining options like the McKellar Hotel, Subway,Pizza Picasso, and Tim Hortons, along with grocery stores No Frills and Foodland. Residents enjoy recreational facilities,including an arena and accounting services, and pharmacies.These features collectively make Glencoe an attractive location for both business investors and families seeking a close-knit,community-oriented lifestyle. The Palace Restaurant stands as a cornerstone of the welcoming town, providing delicious meals and a vibrant atmosphere for all. (id:59646)
275 Larch Street Unit# 312
Waterloo, Ontario
Welcome to Unit G312 at 275 Larch Street, Waterloo within walking distance of Wilfred Laurier University and a few blocks from the esteemed Waterloo University. A spectacular location in this vibrant Waterloo community this condominium & neighbourhood has so much to offer! This 2 bedroom, 2 full bathroom unit boasting approximately 700Sqf offers a functional layout, big windows and modern furnishings for your convenience. With in-suite laundry and stainless steel appliances, this is the perfect unit for a young professionals, investors or students. Don't miss out on this opportunity to own a condominium in one of Waterloo's most sought after communities! (id:59646)
44 Park Avenue
Ingersoll, Ontario
Look no farther than 44 Park Avenue! Experience the ultimate in country living right in the heart of town. Situated on 63 acres within a highly sought-after community, the property is conveniently close to Harrisfield Public School, Victoria Park Playground, Victoria Aquatic Centre, Thomas Ingersoll Scenic Trail, Alexandra Hospital, Ingersoll Golf Course, and numerous other attractions. Centrally located but discreetly secluded. The immaculate maintenance of this three-bedroom home with two full bathrooms is evident. The front porch is cozy and inviting. Inside, there is a formal living room with sparkling original hardwood floors, elegant crown molding, and a wide picture window that provides a panoramic view of the beautiful front yard. The eat-in kitchen has a coffee station, plenty of cupboard and counter space, and French doors that lead to your backyard oasis. More on that in a moment! The main floor includes three good-sized bedrooms and an upgraded four-piece bathroom. The wide mudroom, located just a few steps from the kitchen, is ideal in every way. The basement level features a huge activity room with a gas stove and an upgraded three-piece bathroom. Outside, there is a detached garage measuring 23'1 x 23'2, an 11'2 x 9'5 workshop, two sheds, a greenhouse, a wide composite deck, and your own fresh produce island. (id:59646)
1 Redfern Avenue Unit# 329
Hamilton, Ontario
Discover this beautifully maintained 2-bed+Den, 2-bathroom corner unit situated in a quiet, family-friendly neighbourhood. Step inside to find a spacious living area filled with natural light, ideal for relaxation and entertaining. The modern kitchen features stainless steel appliances with ample storage, perfect for culinary enthusiasts. This upgraded unit boasts generously sized bedrooms, including a master suite with an ensuite bath. Many amenities and the luxury of two underground parking spaces—ideal for year-round convenience. (id:59646)
67 Farmington Avenue
Aylmer (Ay), Ontario
Are you looking for a lovely 3-bedroom 1.5 bath home, located in a highly desirable, family friendly, area of small-town Aylmer, Ontario This nicely landscaped property features an attached garage with inside entry, double paved drive with lots of parking, family-friendly fenced in back yard with ample shade, privacy, mature trees, good sized deck, gazebo, and a natural gas BBQ hookup. The main floor boasts a beautiful eat-in kitchen PLUS a separate dining room / (or office) with French patio doors, and a bright, cozy family room. The finished lower level has valuable extra living space with plenty of storage, a finished rec room, large laundry / utility room, plus a bonus room for storage or pantry. Move in ready! Dont miss your chance to view this home. (id:59646)
174 Market Street
Lucan Biddulph (Lucan), Ontario
Welcome to this stunning, fully renovated yellow brick 2-storey home that blends modern updates with classic charm. Every inch of this property has been transformed from top to bottom, creating a move-in-ready dream home. The all-brick exterior, single-car garage, and beautifully landscaped, fully fenced yard are just the beginning. Step onto the inviting wrap-around front porch, perfect for relaxing or entertaining. Inside, the open-concept main floor boasts 9-foot ceilings, a spacious living room, and a comfortable dining area. The updated kitchen is a showstopper, featuring a 7-foot island with quartz countertops, a sleek backsplash, and a pantry for ample storage. The main floor also offers a laundry area and a brand new 3-piece bathroom with a luxurious soaker tub. Upstairs, the primary bedroom impresses with a gorgeous rustic accent wall, mantel, and a walk-in closet complete with built-in cabinetry. The second bedroom is generously sized, and the 4-piece bathroom on this level offers a sleek stand-up shower, double sink vanity, and modern finishes. The attic has been converted into a cozy loft with updated insulation, perfect for additional living space or an office. The basement remains unfinished, offering tons of storage. Step outside to the fully fenced backyard, where a covered deck with a SPALUS hot tub awaits. There's plenty of green space for outdoor fun, a fire pit for gatherings, and a 9x8 shed for extra storage. This home is loaded with upgrades, including a new roof, windows, electrical, plumbing, insulation, full vaupor barrier, drywall including sound dampening in wall, ceiling and floor of primary bedroom, flooring, and second-floor bathroom, new air conditioner all completed in 2020. The kitchen, countertops, backsplash, and new appliances were updated in 2023, and the main floor bathroom and front porch were done in 2024. Don't miss the opportunity to own this beautifully renovated home that combines comfort, style, and outdoor living! (id:59646)
22 Cheryl Avenue
Hamilton, Ontario
Welcome to 22 Cheryl Avenue! This beautifully renovated 1 bedroom lower level apartment unit in a legal duplex is available for rent starting December 1st! With a bright and spacious layout and a large egress window, this does not feel like a basement unit. The unit includes stainless steel appliances (including dishwasher), 1 large bedroom, in-unit laundry, a large living area and a large bathroom. There is 1 driveway parking space with plenty of street parking available. There also are plenty of nearby hiking trails and parks such as Macassa Park for you to enjoy! Additionally, you are only a 3 minute drive from the nearest FreschCo, for all your grocery shopping needs. Heat and Water will be paid for by the landlord, while Hydro is to be paid by the tenant. First and last is required. Please provide proof of income, credit report, and references. You will not want to miss out on this house! Feel free to reach out at anytime if you would like to book a showing! :) (id:59646)
585 Colborne Street E Unit# 11-17
Brantford, Ontario
Welcome to 585 Colborne Street E in Brantford unit 11-17, Open concept townhome with 2 bedrooms, 2.5 bathrooms and 1,395 sq ft of finished living space. Step through the front door into the large tiled foyer of this modern home, perfect for hosting gatherings wiht family and friends or enjoying daily life. This amazing space offers laminate flooring throughout, sliding doors to a balcony that looks out the front of the home. Quartz countertops, stainless steel appliances and high ceilings. The third floor is complete with two bedrooms, including the primary bedroom which is equipped with a walk-in closet, a 3 piece ensuite bathroom and showcases a bedroom balcony that allows for a private retreat offerings fresh air and a space to relax. (id:59646)
239 Portsmouth Crescent E
London, Ontario
Charming bungalow in London's bustling east end. This 3 bed 2 bath home has everything a family would need including a fully finished basement and large backyard with deck. Loads of curb appeal draw you into the entry of the home which features new flooring, a sunken living room, kitchen with stone backsplash and a dining area. 3 good-sized bedrooms on the main along with cozy fireplace, a second full bath and loads of storage in dedicated laundry/utility room. This home is located close to all the amenities of the east end including London's International Airport, as well as shopping, trails and the 401 for those who commute outside the city. Several updates have been completed in the last few years including the roof (2021) as well as newer furnace and AC unit (2019) (id:59646)
100 Periwinkle Street
Kitchener, Ontario
Welcome to 100 Periwinkle Street Kitchen for LEASE! Presenting the Pride of Honour, your ideal dream home—a truly distinctive property in the Activa neighborhood. This spacious link home is perfect for both young and growing families. This incredibly well-kept upper unit in Laurentian Hills is located in the desirable Activa neighborhood. This spacious linked home is perfect for a young or growing family. It features a carpet-free, fully upgraded interior, complete with a modern and elegant kitchen, highlighted by a state-of-the-art range hood. The exceptional living room is a wonderful space to relax with your loved ones. Upstairs, you'll find four bedrooms, along with two full bathrooms and a powder room on the main floor. The property is conveniently close to all amenities and bus routes. Please note that the basement is separately rented to one family and is not included in this lease. Rent for the upper unit will be shared, with 70% allocated to the upper tenant and 30% to the basement tenant. Don't miss the opportunity to make this exceptional property your stress-free home. Schedule a showing today! Don’t miss your chance to explore this fantastic home in a sought-after neighborhood—schedule your showing today before it’s gone! (id:59646)
280 Tall Grass Crescent Unit# 3
Kitchener, Ontario
Quiet serenity, bathed in natural light, accessibility, laundry and primary suite comfortably on main floor, double garage/driveway and conservation tree view are just a few of the highlights of this impressive just short of 2300ft² bungaloft. Premium construction Energy star rated and R.I. shaft for an elevator. This innovative plan delivers a sense of spaciousness and comfort. Engineered hardwood throughout, custom island with quartz counters and backsplash, gas stove, walk in pantry all compliment the inviting kitchen open to the dining area. The Living rm is open to the Kitchen, and overlooks the green space behind, with walk out to a lg 16ftx10ft deck. A solid wood staircase takes you to the 2nd fl living space w/a vaulted ceiling looking down over the main floor foyer. A 4 pc main bath accommodates two spacious bright bedrooms. Both bedrooms have W.I.Closets, and look out over the treed conservation area view. The basement is ready for your personal design including rough in for bathroom and walks out onto a patio w/a deep backyard just before the forest view. Tranquil living awaits you. (id:59646)













