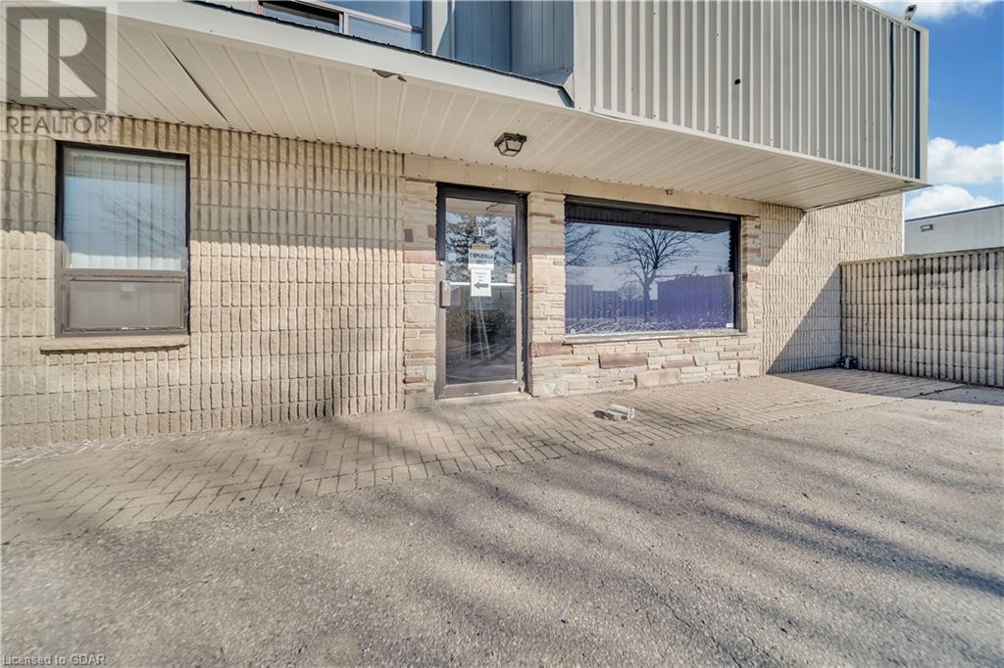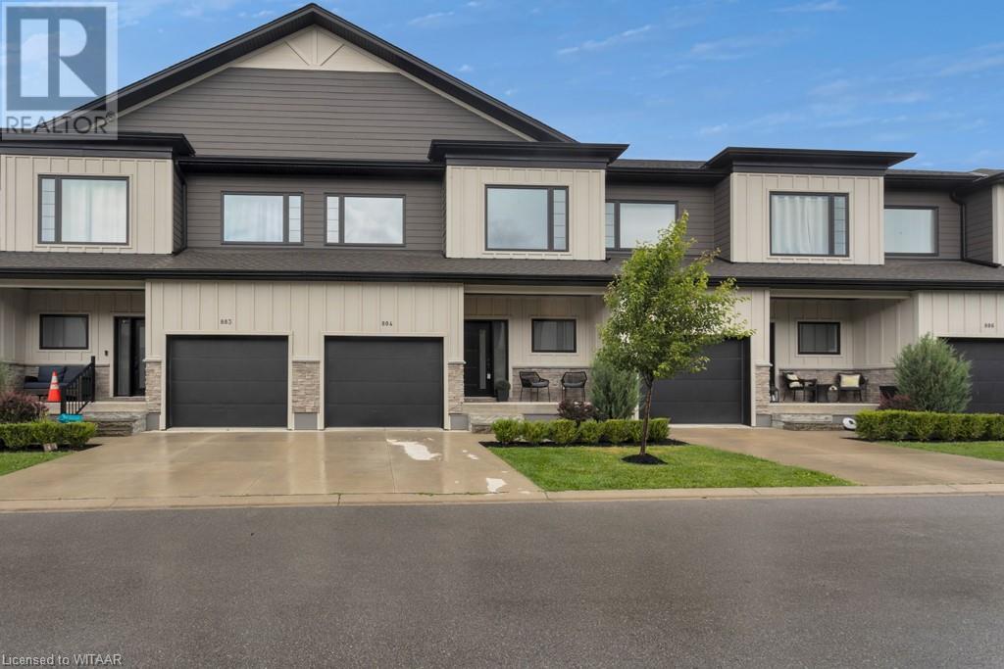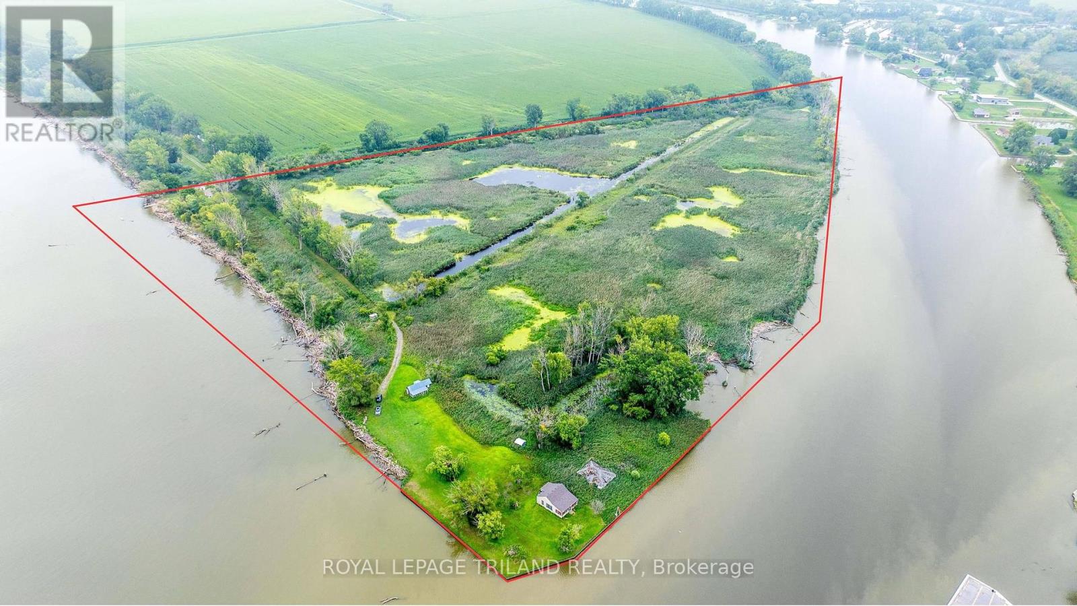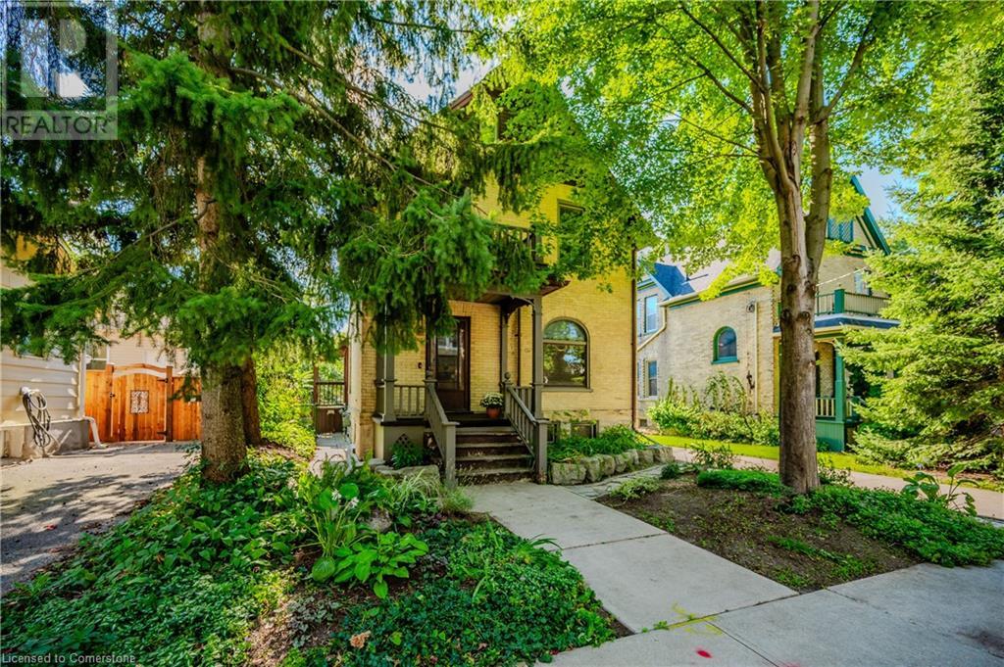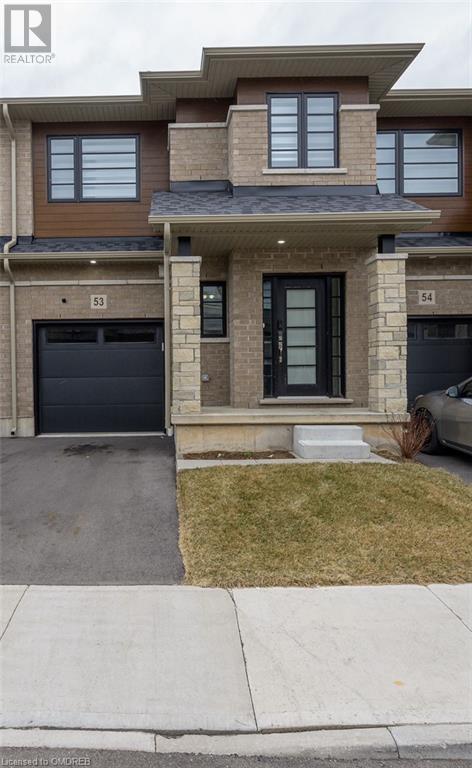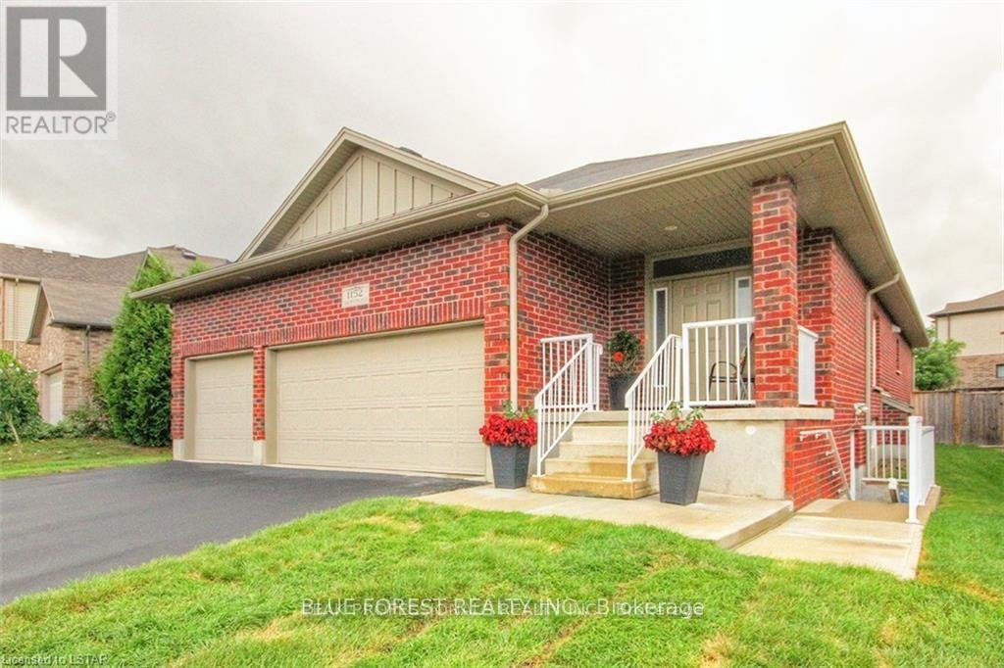209 Main Street E
Otterville, Ontario
VICTORIAN CHARM starts at the door with a wraparound front and side porch complete with gingerbread trim. Carpet, wood and laminate floors. Main floor office could also be a 4th bedroom or dining room. Separate laundry room plus a 3 pce bath next to kitchen. BONUS family room with gas fireplace and walk out to private deck. Second floor has 3 bedrooms. Most windows have been replaced. 2 window air conditioners and all appliances stay. Attic has been drywalled but not finished with 3 pce. bath including a claw foot tub. Would make a fabulous artists studio or primary suite. The back yard has a newer shed plus a small building formerly used as an aviary. Just let the kids play or have a picnic under the shade trees.Lots of parking. Steps to the park all in a quaint village setting. Zoning allows for residential plus retail or business use. (id:59646)
85 Spruce Street Unit# 101
Cambridge, Ontario
This end unit 2069 square foot 2-story renovated 3 bath, 2 bed factory loft with patio has undergone major transformations recently. Once the former docking bay of the Narrow Fabric Textile factory, this unit now provides plenty of sunshine with forested views through oversized 10 foot windows. The Kitchen was professionally designed and definitely a showstopper featuring a massive dramatic granite island, custom walnut cabinets and all new appliances including an additional wall oven. Enjoy a new bar area complete with beer keg and wine fridge. A custom media wall with ethanol fireplace was added in front of the widened staircase. There's plenty of workspaces added for those working from home. Solid sliding barn doors give that extra charm to this factory loft. You'll find a 2-piece washroom on the main floor and two additional 3-piece washrooms with heated floors on the upper level. Both bedrooms feature custom built-in closets with the 2nd bedroom featuring a built-in murphy bed. Enjoy convenient in-suite laundry and your own private back patio, This loft has numerous quality upgrades and style. Your unit comes with a large locker, parking spot and common event room. (id:59646)
125 Snyder's Road E
Baden, Ontario
Charming and well-established Middle Eastern bakery in the heart of Baden, ON, specializing in authentic middle eastern manaeesh, baklava, and a variety of delicious baked goods. This family-run bakery has built a loyal customer base with its traditional recipes and warm, inviting atmosphere. Located in a high-traffic area with great visibility, it's a turn-key operation ready for the next owner to step in and continue its success. Perfect opportunity for someone passionate about Middle Eastern cuisine to expand the business further. Don’t miss out on owning this unique gem in a growing community! Rent is only $1360 monthly including utilities & HST. There is Patio License & Free Front parking. (id:59646)
545 Balsam Poplar Street
Waterloo, Ontario
To be built by Activa. The Wildwood model starting at 2,747sft, with double car garage. This 4 bed, 2.5 bath Net Zero Ready home features taller ceilings in the basement, insulation underneath the basement slab, high efficiency dual fuel furnace, air source heat pump and ERV system and a more energy efficient home! As well, a carpet free main floor, granite countertops in the kitchen, 36-inch upper cabinets in the kitchen, and so much more! Activa single detached homes come standard with 9ft ceilings on the main floor, principal bedroom luxury ensuite with glass shower door, larger basement windows (55x30), brick to the main floor, siding to bedroom level, triple pane windows and much more. For more information, come visit our sales centre which is located at 259 Sweet Gale Street, Waterloo and Sales Centre hours are Mon-Wed 4-7pm and Sat-Sun 1-5pm (id:59646)
81 Malcolm Road
Guelph, Ontario
Step into a sleek, modern office suite where style meets practicality, complete with two dedicated parking spots for your utmost convenience. Bright and airy, with a generous open-plan bathed in natural light, it's designed for dynamic businesses seeking a space that's both impressive and adaptable. The highlight is a chic, furnished executive room featuring a custom-built cabinet system—perfect for high-level meetings or showcasing your brand. With light wood-like laminate flooring and sophisticated dark accents, this turnkey property promises a polished professional image the moment you walk in. Ready to transform the way you work? Your next-level office awaits. (id:59646)
3070 Patrick Street
Fordwich, Ontario
Welcome to 3070 Patrick St in the community of Fordwich. Own a piece of the towns history with this 1 & 1/2 story home circa 1900 on a large over 1/2 acre lot. This home has almost been completed updated from top to bottom including: the kitchen, flooring, bathroom, laundry room (main floor), windows, metal roof, duct work, landscaping...the list goes on! Lots of room to grow with 1446 sq ft, 3 bedrooms, 2 bathrooms, and a finished recroom area as well. From the front door you walk into the large foyer/entrance way with a glass door separating it from the beautiful bright eat in kitchen with all the cupboard and counter space you could ask for, living room off the kitchen with propane fireplace. The main floor also has a 4pc bathroom, and laundry. The second floor holds 3 bedrooms, a 3pc bathroom and a balcony. There's tons of room to relax, play, and entertain on this large lot! There is an attached 1.5 car carport as well as a detached garage (driveway onto Albert St), 24' round above ground pool with deck (fully fenced in), 3 storage sheds to house the toys, garden supplies, and pool equipment. Fordwich is a beautiful small town with a restaurant and corner store w/lcbo, walking trails, parks and more. Central to many major cities: 1 hour to Guelph, Orangeville, 15 min to Palmerston & Harriston. This home is move in ready all you have to do is unpack! (id:59646)
840 St George Street E
Fergus, Ontario
This exceptional 2,797 sq. ft. all-brick bungalow is nestled on a desirable half-acre lot in Fergus, combining space, functionality, and style. Boasting 5 spacious bedrooms and 4 bathrooms, this home is perfect for family living or hosting guests. The entertainer’s dream kitchen on the main floor offers ample counter space, modern appliances, and a seamless flow into the formal dining room. Downstairs, the fully finished lower level features a cozy family room with a gas fireplace, a second kitchen, and a massive 25’x39’ rec room, providing endless possibilities for entertainment. With direct walk-out access to the patio, this lower level is ideal for hosting indoor-outdoor events. Enjoy summer evenings on the expansive deck that stretches across the back of the house, offering stunning views of the large, landscaped yard and the green space that borders two sides of the property . A double car garage with direct access into the home add convenience to this remarkable property. Perfect for those seeking a spacious and versatile home in one of Fergus’s most sought-after neighborhoods! (id:59646)
360 Quarter Town Line Unit# 804
Tillsonburg, Ontario
Check out this beautiful modern condo townhome in Tillsonburg! This unit has 9' ceilings throughout and features an open layout on the main floor that includes an upgraded kitchen with quartz countertops, a flexible living/dining space, and a powder room. Upstairs you will find 3 spacious bedrooms including the master with ensuite, plus an additional 4-piece bathroom and a convenient laundry closet. Downstairs has rough ins for a kitchen sink and a full bathroom, there is also plenty of space for a large rec room and an additional bedroom as well. Outside you can enjoy the warm weather on the front porch or in the private, fully fenced backyard. The low monthly condo fee covers grass cutting, snow removal, garbage collection and more. Located close to schools, shopping, trails, eateries, and everything else that Tillsonburg has to offer. Call today for more information! (id:59646)
88 Egerton Street
London, Ontario
Step into this beautiful heritage home originally built in 1889, offering a blend of historic charm and modern upgrades. This home features high ceilings and original architectural details, adding to its vintage appeal. The spacious eat-in kitchen is being used as a dining room, and the kitchen has been moved to the far end for the current owner's convenience. It can be moved back by the buyer if they wish. The property also features a fully insulated, heated shed/workshop, perfect for extra storage or hobbies. The basement has the potential to become another unit. The fenced yard offers privacy, and there is parking for two cars. With just a few minor cosmetic touches, this home will truly shine. **** EXTRAS **** Electrical, plumbing, boiler, and shingles (2018) (id:59646)
3995 Marjory Drive
Chatham-Kent (Chatham), Ontario
Lakefront Development Opportunity: Very rare 45 acre parcel at the mouth of the Thames River and Lake St. Clair. See attached overhead for Lake and River frontage. (id:59646)
1800 Attawandaron Road
London, Ontario
Welcome to this charming back-split semi-detached home, ideally located within the highly sought after Orchard Park PS and Sir Frederick Banting SS district. This spacious residence features 3 bedrooms and 3 bathrooms, offering ample room for comfortable living. Enjoy the convenience of a cozy family room that opens directly onto a generous backyard perfect for outdoor gatherings and relaxation. With all essential amenities, including gas stations, grocery stores, and dining options just moments away, you'll have everything you need right at your doorstep. Best of all, the home comes furnished, so you can move in and start enjoying your new space right away. Tenant will be responsible for lawn maintenance and snow removal, and all utilities. (id:59646)
40 Young Street
Woodstock, Ontario
Beautifully updated two-storey home in the heart of Woodstock. The main floor offers a seamless layout with two spacious living areas, an updated kitchen with new appliances, a full bathroom, a generous bedroom, and a sizeable mudroom. Upstairs, you'll find three more refinished bedrooms and a modern bathroom. The expansive 41ft x 152ft lot provides ample outdoor space, along with plenty of parking. Recent upgrades include a new furnace and AC (2024), electrical (2023), plumbing (2023), and a new roof (2016). Ideally situated for convenience. Tenants are moving out as of Oct 31st and vacant possession will be available. **** EXTRAS **** Tenants pay $2550 monthly on lease until Oct 31st. (id:59646)
7 Richmond Avenue
Kitchener, Ontario
Everything you need is in this rare Victoria Park gem! This charming century home, set on a peaceful cul-de-sac with views of Victoria Park, has been well maintained. Step inside to find a welcoming foyer that leads to a classic floor plan, ideal for both everyday living and entertaining. The bright living room, which flows into a spacious dining area, showcases hardwood floors, original woodwork, and a beautiful stained glass window. The modern chef’s kitchen offers tall soft-close cabinets, quartz countertops, and stainless steel appliances. The main floor also features a handy side entrance with a mudroom, a contemporary three-piece bathroom, and a cozy work-from-home space or bedroom with a skylight. The second floor hosts two generously-sized bedrooms with hardwood floors and a bonus den area with extensive built-in closet. An updated bathroom with a clawfoot tub and classic wainscoting completes this level. The top floor loft serves as a spacious primary bedroom retreat, complete with built-in bookshelves, dual closets, and plenty of room to unwind. The finished lower level adds a bright recreation room or home office, along with additional storage and laundry facilities. Recent updates include a new furnace (2021), A/C (2018), 200 amp electrical panel plus a sub-panel on second floor, and mostly new windows and light fixtures. The fully fenced backyard features a patio, an attached garage, and parking for two cars in the driveway. This home is perfectly situated within walking distance to downtown Kitchener’s restaurants, shops, bike paths, trails, LRT, and the tranquility of Victoria Park. (id:59646)
464 Scott Street
St. Catharines, Ontario
Nestled in the desired north end of St. Catharines, this absolutely stunning century farmhouse exudes charm, character, and modern luxury. Boasting 3 bedrooms and 2 bathrooms, this home offers a perfect blend of historic elegance and contemporary convenience. As you step inside, you'll be captivated by the original trim, hardware floors, and crown moulding that adorn the home, preserving its rich heritage. The main floor features 9.5ft ceilings creating an expansive and airy atmosphere. Updates throughout including a modern kitchen and bathrooms, ensure comfort for today's lifestyle. Entertain with ease in the rear yard oasis retreat, complete with a hot tub, fire pit, and a stocked pond, providing the perfect backdrop for outdoor gatherings and relaxation. Inside, double-hung windows flood the home with natural light, highlighting the original crown moulding and medallions. Enjoy the warmth of two fireplaces—an inviting gas fireplace in the sunken family room and an electric fireplace in the living room. Additional features include stainless steel appliances, granite counters in the kitchen and bathrooms, and a 50-year roof installed approximately 7-8 years ago—it is transferrable to new owners. The larger driveway fits approximately 5 to 6 cars, and the home boasts original doors and door knobs, adding to its timeless appeal. Upstairs, the bathroom features a free-standing soaker tub and heated floors. The dry basement with great-sized closets provides ample storage space. Situated in a quiet neighbourhood, yet close to schools, parks, walking and bike trails, Lake Ontario, and the canal, this home offers the best of both worlds. (id:59646)
265 Bridge Street
Fergus, Ontario
Great location on Highway 6, conveniently located within steps to the historic and beautiful Fergus downtown! A great opportunity to lease a space in a building with access to shared resources and surrounded by the company of other service professionals. Ample parking and easy access to the main entrance. All inclusive including internet and a shared reception. (id:59646)
35 Midhurst Heights Unit# 29
Stoney Creek, Ontario
Live in Comfort and Style in this Exquisite 2234 sq ft 2-storey Luxury Corner Townhome backing onto green space with an abundance of natural light in Fallingwaters private enclave built in 2020 by Losani Homes features balcony & rooftop terrace with breathtaking views of nature. Finest Indoor & Outdoor living in this Modern Home situated on a huge pie shaped corner at the end of the complex features ultimate privacy. Functional open concept layout main level with covered porch, Welcoming Foyer, 9 ft ceiling, Walk In Closet, Designated Dining Room, Family Size Modern Kitchen with Tall Cabinets, Pantry, Quartz counters, Custom backsplash& Extra deep Island & Breakfast area overlooks Huge Great Room with an option to W/O to interlocked patio is ideal for hosting family& friends get togethers and create memories. 2nd Level w/ Generous Size 3 Bedrooms + Loft (Can be converted to 4th bedroom) & Huge Den & Laundry for enhanced convenience. Principal Bedroom & Den has Access to 405 Sq Ft finished Outdoor space ( 164 Sq Ft Balcony & 241 Sq Ft Rooftop Terrace ). 7 Min walk to Park, 5 Min Drive to Community Centre/Library. Easy Access to the LINC/QEW, Confederation GO. Close to all major amenities. (id:59646)
29 Hampton Court
St. George, Ontario
This is an immaculate custom full brick bungalow on a quiet street backing on the serene forest setting of Jacob’s Woods in St. George – this is peace at its finest. Thanks to the walkout basement the home features stunning forested views from both the upper and lower levels. Pristinely landscaped this property showcases an inground pool (newer lining) with iron fencing, a substantial pool house, an elevated vinyl deck and covered patio while still leaving ample lawn space to enjoy. The interior of the home has an open-concept layout, hardwood flooring, indirect lighting, and neutral décor. The main living area has large windows overlooking the yard, an entertaining dining space and a kitchen with updated countertops, new hardware, new stainless-steel appliances, lighting and a peninsula for extra prep space. A side mudroom off the oversized garage has a two-piece bathroom, coffee nook with extra storage and a convenient closet. Parking is no worry thanks to the all-cement extended driveway. Also on the main floor are 2 good-sized bedrooms and a large primary bedroom with huge walk-in. Finishing off the main floor is an updated 4-piece bathroom. The above-grade lower level has a sizeable family room with gas fireplace, two large bedrooms, and a separate generous laundry room. Everyone will love the new spa bathroom with soaker tub and large walk-in tiled glass shower. The basement also includes a side workout room for your exercise needs. Homes in this area do not come up often, loved by only one owner you can see the care put into the home. Close to all amenities including Waterloo and Brant Region. Come join this well-established family community and call 29 Hampton Court your own! (id:59646)
44 Herbert Avenue
Markdale, Ontario
Welcome to 44 Herbert Ave located in the charming town of Markdale! This beautifully updated 3+1 bedroom, 2 bathroom bungalow offers modern living in a peaceful setting. Step inside the front door to discover an inviting open-concept layout that seamlessly connects the living room and kitchen, providing the perfect space for entertaining. Large windows throughout flood the main floor with natural light, highlighting the beautifully renovated kitchen, complete with new appliances, cabinets, and countertops. The main floor also features 3 comfortable bedrooms and a fully renovated 4-piece bathroom. From the kitchen, step out onto a spacious newly built deck, ideal for outdoor dining and relaxation, overlooking a large, fully fenced backyard completed with mature trees providing privacy and shade. Downstairs, the finished basement expands your living space with a cozy rec room, family room, office area, and an additional full bathroom. With beautifully replaced vinyl flooring throughout, and many tasteful updates completed over the years, this home is move-in ready and waiting for you! (id:59646)
520 Grey Street Unit# 53
Brantford, Ontario
Nearly New home in the vibrant Echo Place neighbourhood! This freehold townhouse is move-in ready and offers 3 bedrooms and 3 bathrooms. Step through the front door into the spacious foyer. The open concept main level boasts new flooring, a kitchen featuring stainless steel appliances, pristine white cabinets, and an inviting island with seating – perfect for casual dining or entertaining guests. The kitchen seamlessly flows into the living room, brightened by an oversized window that floods the space with natural light. Adjacent to the kitchen is the dining area, where sliding doors lead out to the backyard, providing a seamless transition between indoor and outdoor living. A convenient powder room completes the main level. Upstairs, the second level primary suite boasts a spacious walk-in closet and ensuite bathroom with a glass shower. Two additional bedrooms and another full bathroom provide ample space for family members or guests. While the basement remains unfinished, it presents a blank canvas for you to customize and expand your living space to suit your needs. Discover a community brimming with amenities and conveniences, nearby schools, local community centre offers recreational activities for all ages. Enjoy shopping, various trails, and easy access to the highway, commuting to nearby cities is a seamless experience. Don't miss your chance to make this townhouse your own. (id:59646)
9293 Richmond Road
Bayham (Richmond), Ontario
Here is a great opportunity to live in a friendly village to raise your family and build community. This solid brick, 3 bedroom, 3 bath home sits on over half an acre of yard, complete with backyard workshop. Main floor laundry, spacious floor plan, wide hallways and loads of closet space throughout. The garage offers a separate access to the dry basement. Great potential for lower level accessory unit. Heat/cool source is a high-end heat pump which drastically reduced operating costs. Immediate possession available. Asphalt drive for 6 cars. The back yard is deeper than it looks reaching the second tree line. Keep grass and gardens green with a separate well for watering. 200 amp electrical service with power to the workshop. Water heater, central vac and all water treatment equipment is owned and stays. Commuters need not fear for towns are near. Tillsonburg and Aylmer are about a 12 minute drive and London and Woodstock are roughly 40 minutes away. (id:59646)
1152 Oakcrossing Road
London, Ontario
This custom-built brick bungalow features five spacious bedrooms and two well-appointed bathrooms, including a luxurious ensuite with a soaker tub. A two-bedroom granny suite with chairlift and accessible bathroom provides versatile options. The expansive living room, highlighted by stunning windows and a gas fireplace, opens to a back deck, perfect for entertaining. The open-concept kitchen is equipped with beautiful stainless steel appliances, and main floor laundry adds convenience. The property includes a three-car garage and a large, fully-fenced yard, ensuring ample space and privacy. Situated in a quiet neighborhood with close proximity to schools, parks, shopping, and public transit, this home this home is perfect for families seeking both comfort and convenience. (id:59646)
67 - 7768 Ascot Circle
Niagara Falls, Ontario
Experience this must-see, nearly full-brick corner/end unit townhouse, the largest floor plan in the complex with a builder-finished basement. This excellent quality two-story home features an open-concept main floor with high-quality laminate flooring and modern finishes. A dedicated parking space right at the front and also adjacent visiting parking provides utmost convenience.On the upper level, two spacious primary bedrooms each come with a 3-piece ensuite bathroom. These rooms are carefully crafted to blend luxury with functionality.The kitchen is equipped with an upgraded island and stainless steel appliances.The complex boasts beautifully maintained landscaping, and maintenance fees include lawn care & snow removal. Conveniently located just minutes from Highway 406, QEW, Shopper's Drug Mart, grocery stores, Greendale Public School, and the iconic Niagara Falls.The fully finished basement includes a third bedroom with a spacious walk-in closet, a family room, and a 3-piece bathroom. This property is an ideal opportunity for investors or first-time home buyers seeking the perfect location. **** EXTRAS **** There is also a Second Parking in front adjacent to dedicated parking and visitor parking of the unit which is Currently Rented. Buyer responsibility to check The Management Company if this is Transferable. (id:59646)
301 Hastings Street
North Middlesex (Parkhill), Ontario
Welcome to your dream home in the prestigious Merritt Estates Development in Parkhill! This stunning new construction home boasts 2,954 square feet of thoughtfully designed living space, featuring 4 spacious bedrooms and 3.5 luxurious bathrooms. Perfectly tailored for corner lots, this model offers a unique architectural design that blends modern elegance with functional living, ensuring every detail is optimized for comfort and convenience. As you enter the home, you'll notice the Xquisite entryway from the garage, a distinctive feature that sets this model apart. This private entry space not only provides seamless access to the home but also includes a mudroom area, perfect for organizing everyday essentials and keeping your living areas tidy.The main floor welcomes you with an open-concept layout that effortlessly connects the kitchen, dining, and living areas. The gourmet kitchen is a chefs delight, a large center island, and ample storage, making it ideal for both entertaining guests and casual family meals. The living room, with its expansive windows, allows natural light to flood in, creating a bright and airy ambiance that is both inviting and relaxing.Each of the four bedrooms is a tranquil oasis, designed with privacy and relaxation in mind. The master suite is a true retreat, featuring a spacious bedroom, a walk-in closet, and a spa-like ensuite bathroom with dual vanities, a soaking tub, and a separate shower. The additional bedrooms are generously sized and share access to well-appointed bathrooms, making this home perfect for families or those who love to host guests. Dont miss out on the chance to own a piece of Merritt Estates, where luxury meets functionality and every home is designed with you in mind. Contact us today to explore our lot and model options and receive a full builder package. Come see why Merritt Estates could be the perfect place to call home, and let us help you bring your dream to life! **** EXTRAS **** To be built. Taxes not assessed. (id:59646)
1480 Roseville Road
Cambridge, Ontario
Welcome to 1480 Roseville Road. This cottage-style raised bungalow is brimming with vintage charm and ready for new owners. The 2-level detached garage and 2 separate driveways are ideal for a home business. The spacious second level of the garage has ample windows and primed for an office or studio space. Located on 1/3 of an acre and flanking GRCA land this home has plenty of privacy. The house is bathed in natural sunlight thanks to newer windows throughout. Open to the spacious living room, the dining part of the kitchen has sliding door leading to an enclosed 3-season deck. The large kitchen has plenty of storage space and great forest views. Also on the main level is a 4-piece bathroom and 3 bedrooms. The above-grade lower level has a family room with a flagstone feature wall and large window. Off the living room is an additional room currently being used as a gym. This flex room could become another bedroom with an ensuite bathroom. There is a double-door entrance into the basement leading to a workshop/mudroom. Adding to the privacy you have the chance to live totally off-grid thanks to the wood stove, quality generator and chicken coop. Also on the property is a chicken/pigeon coop. Centrally located minutes to Kitchener and Cambridge, 1480 Roseville Road offers a unique blend of vintage charm, modern functionality, and serene privacy, making it the perfect retreat for those seeking a peaceful yet conveniently located home. (id:59646)





