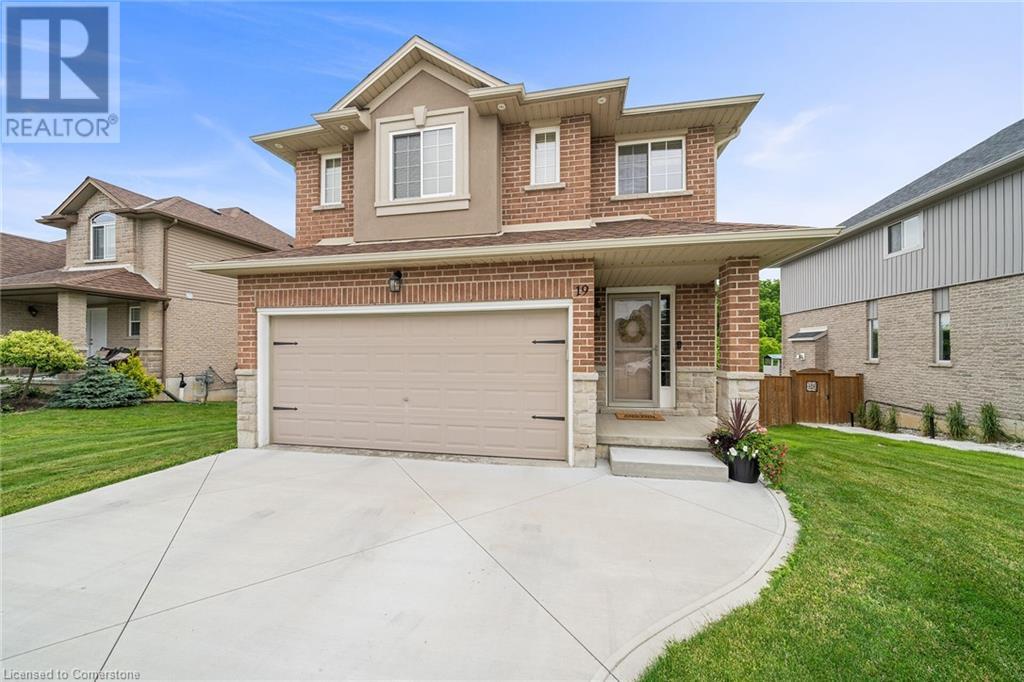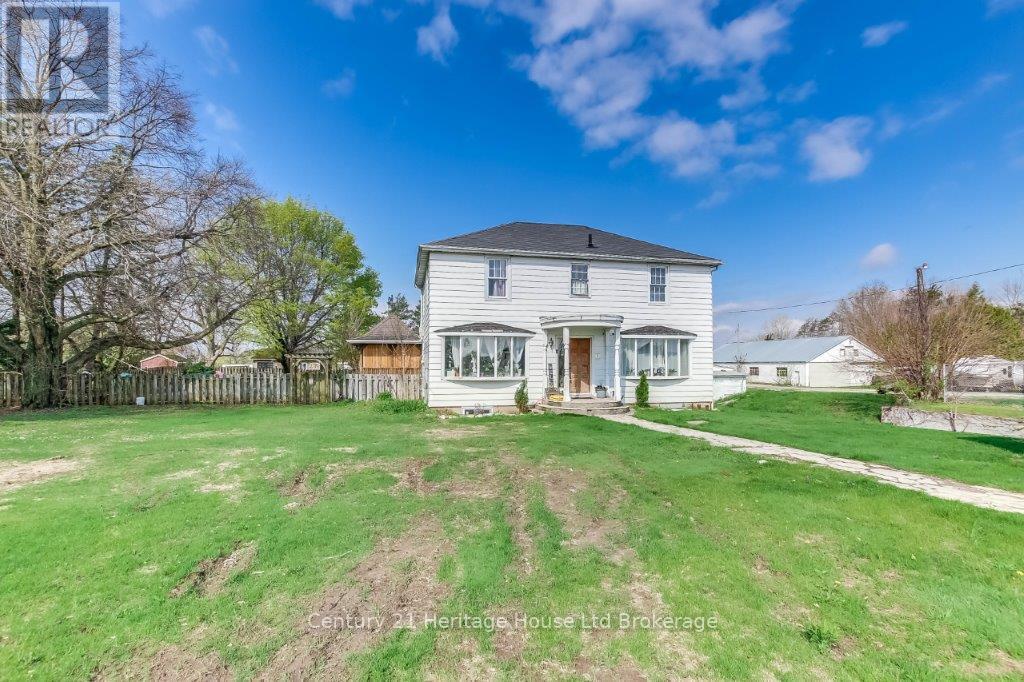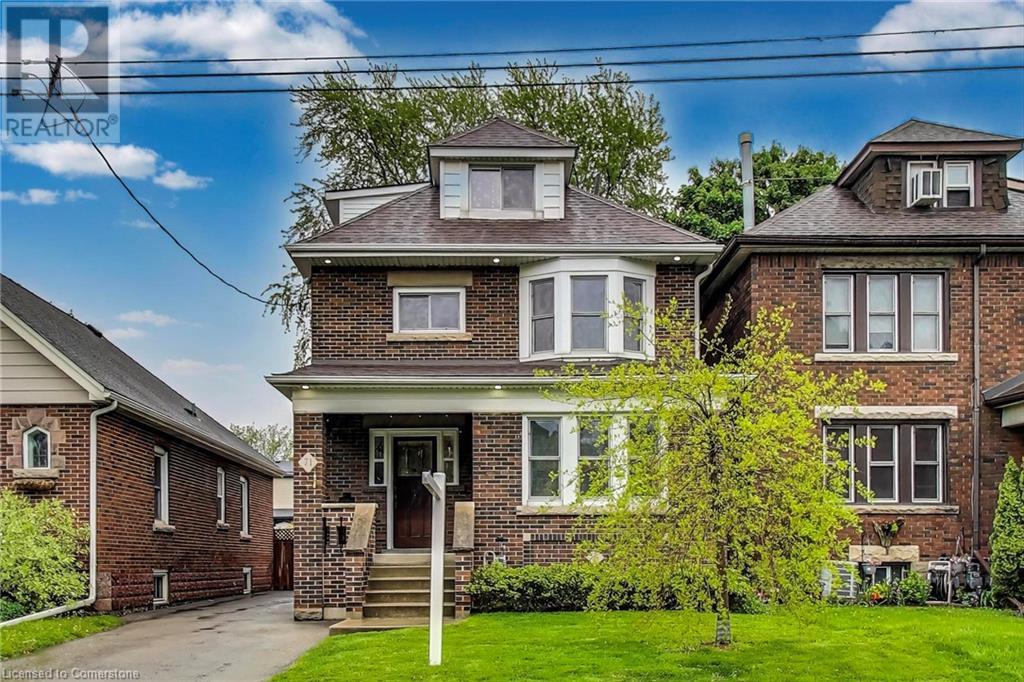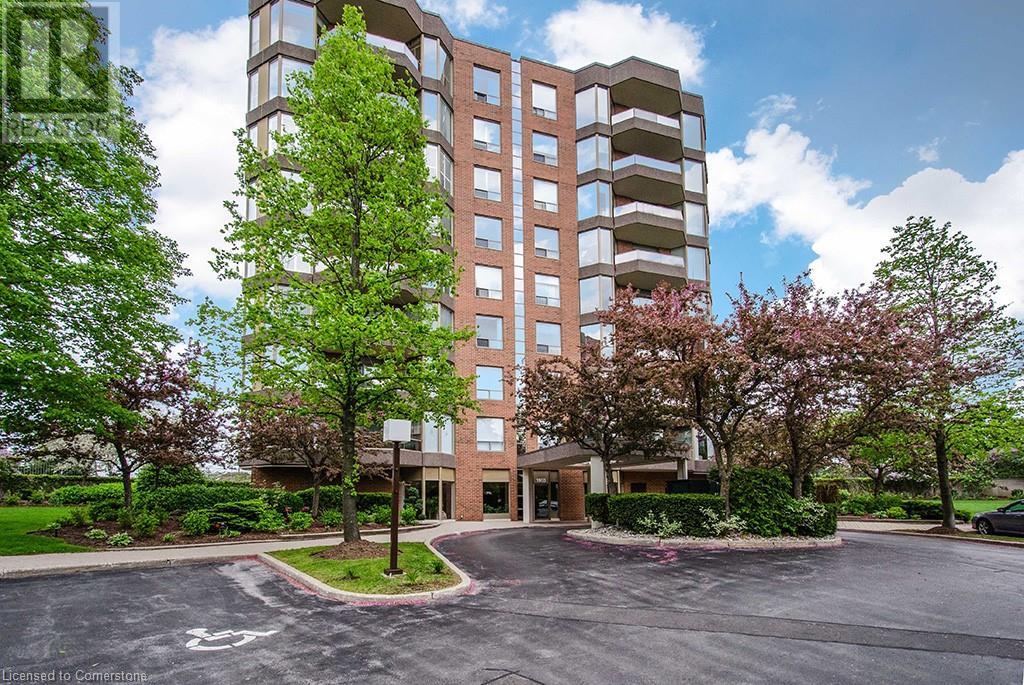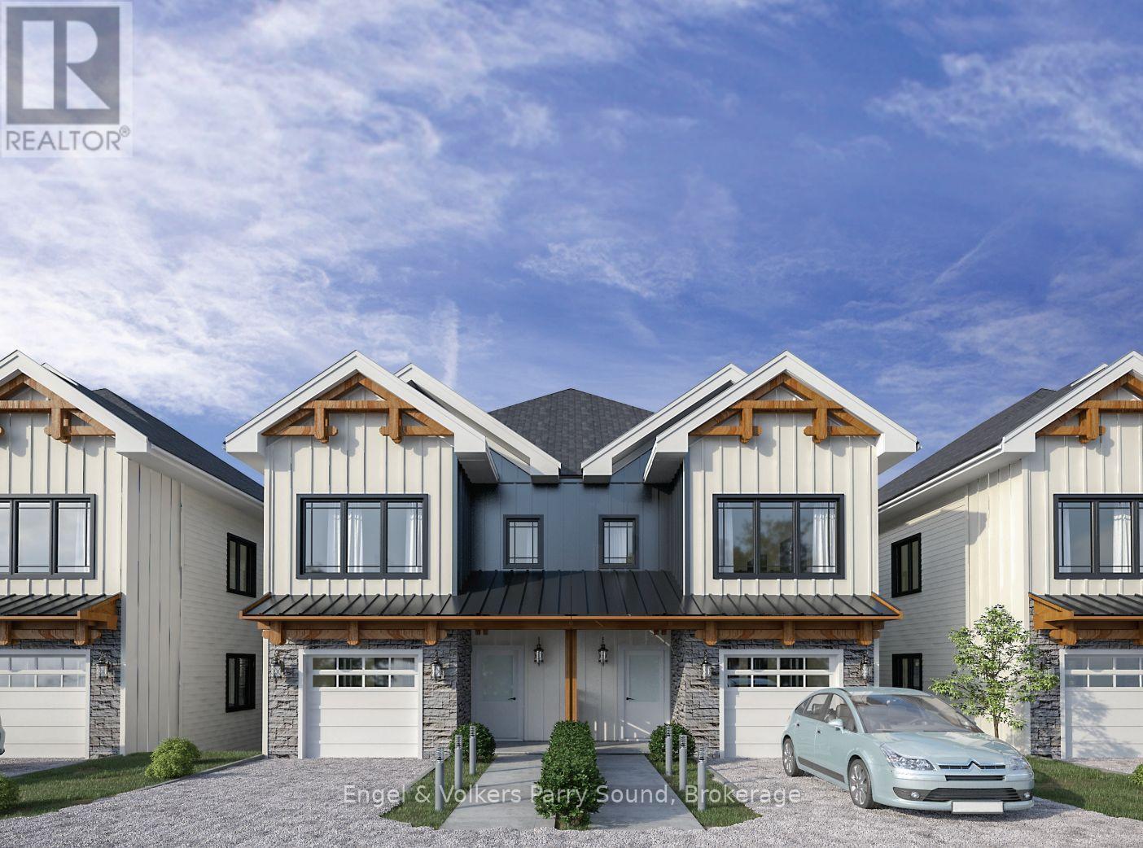519 Grey Street Street Unit# A
Brantford, Ontario
Step inside 519-A Grey Street and discover the perfect blend of comfort, style, and convenience in this exclusive Semi-Detatched home, tucked into Brantford's Echo Place neighbourhood. Built in 2021 with just over 2300 square feet of finished living space, this 4 bedroom, 4 bathroom home welcomes you with high ceilings and sunlit living spaces designed for modern family life. The primary bedroom invites relaxation with its walk-in closet and a private ensuite complete with a deep soaker tub. Upstairs laundry keeps chores easy, while the finished basement comes complete with its own 3-piece bathroom, this adds flexible space for guests, hobbies, or for family entertainment. Enjoy the ease of a double car garage with inside entry, plus close proximity to schools, parks, shopping, and Highway 403 for a stress-free commute. A rare chance to own a nearly-new home in a family-friendly, commuter-friendly location. (id:59646)
3520 Braemore Place
Burlington, Ontario
Welcome to your dream home, nestled on a serene court in South Burlington on a 150ft deep lot! This stunning 3 bed, 2 bath residence features a single-car garage and offers a perfect blend of comfort and style across its 3 levels. As you enter, you are greeted by a spacious foyer with a convenient single closet and a newer door with a right-side light. Step into the delightful eat in kitchen w/suite of 4 appliances, including a gas stove. A large window overlooks the sink, providing a cheerful view of the backyard, and a separate side door offers easy access outdoors. Living room boasts beautiful hardwood floors and a massive window that showcases the front yard, complemented by charming plaster ceilings. Adjacent to the living room, the expansive dining area features a ceiling fan and sliding doors that lead to a lovely private patio—perfect for entertaining. A short step up takes you to 3 generous bedrooms, each designed for comfort and relaxation. The master bedroom includes a single closet and a large window, alongside a ceiling fan. The main bathroom on this level is a 4pc, featuring a tub/shower combination w/glass sliding door and a window for natural illumination. Venture downstairs to discover a cozy recreation room, two large windows, and elegant wood wainscoting. An archway leads to a stylish three-piece bathroom with a stand-up shower and glass door. The basement also houses a laundry room w/sep backyard access, offering amazing potential for an in-law suite and massive crawlspace storage room. Outside, enjoy your private patio off the dining room w/Gas BBQ hookup, featuring a charming gazebo sitting area that opens to a massive, fully fenced backyard—perfect for outdoor activities and gatherings. The front yard is equally impressive, boasting a large driveway with parking for up to 6 cars and a cozy covered porch, ideal for enjoying your morning coffee. Don’t miss the opportunity to make this beautiful home your own! (id:59646)
41 Foothills Lane
Stoney Creek, Ontario
Home Sweet Home. Family friendly neighbourhood close to the HWY & Confederation Go Station. Close proximity to the Winona Crossing shopping centre featuring Costco, LCBO and much more. Within walking distance to St Gabriel school, Daycare, Winona Park and a short drive to the Fifty Point Conservation area. Welcome to Foothills of Winona, this immaculate semi-detached home offers 3 bedrooms 2.5 baths with high end finished throughout. Upgraded cabinetry, pot lights galore, upgraded hardwood flooring & stairs, high end lighting, custom blinds with remotes, newly fenced and much more. This home shows AAA+ (id:59646)
41 Foothills Lane
Stoney Creek, Ontario
Home Sweet Home. Family friendly neighbourhood close to the HWY & Confederation Go Station. Close proximity to the Winona Crossing shopping centre featuring Costco, LCBO and much more. Within walking distance to St Gabriel school, Daycare, Winona Park and a short drive to the Fifty Point Conservation area. Welcome to Foothills of Winona, this immaculate semi-detached home offers 3 bedrooms 2.5 baths with high end finished throughout. Upgraded cabinetry, pot lights galore, upgraded hardwood flooring & stairs, high end lighting, custom blinds with remotes, newly fenced and much more. This home shows AAA+ (id:59646)
1410 Dupont Street Unit# 601
Toronto, Ontario
Welcome to 1410 Dupont Street, Unit 601 — a 2 bed, 2 bath corner unit in the heart of the Junction Triangle. Built by Fuse in 2017, this condo breaks the mold with its unique layout, warm finishes, and natural flow that feels more like a home than a high-rise unit. Thoughtfully designed with a split-bedroom floor plan, this space offers both functionality and privacy. The open-concept kitchen and living area are filled with natural light, while large windows provide expansive city views. Unlike your typical condo, this one has character — from the inviting entryway to the cozy yet modern living space. Located steps from transit, shops, cafes, and parks, this is urban living with personality in one of Toronto’s most connected and creative neighbourhoods. (id:59646)
7663 Ronnie Crescent
Niagara Falls, Ontario
Beautiful and well maintained two storey home offers 3+1 bedrooms, 3 bathrooms and is tastefully finished from top to bottom. Fantastic back yard oasis features gorgeous in ground pool, and lots of concrete entertainment area. The property backs onto and offers a gate to the Millennium recreational trail - for walking, or biking, and is close to all desired amenities and Highway access. Bright main floor includes modern flooring, large dining room, cozy living room with gas fireplace, updated kitchen, 2 piece bath and small main level bedroom/office. Up stairs is bright and offers master bedroom with ensuite privilege, two additional bedrooms and a full bathroom with laundry facilities. The lower level features an L shaped family room/games area, 4 pc bath and storage area. Enjoy the private rear yard with views of the forest, inground pool, perennials gardens and access to the single car garage. The house was built in 1980, roof is less than 10 years old, all vinyl windows in good condition, furnace and air conditioner as well as air cleaner and hot water tank are all less than a year old. Lots of parking - comfortably two, but possibly 4 on the concrete driveway. Located in a quiet subdivision - perfect family home! (id:59646)
19 Hudson Drive
Cayuga, Ontario
If you are looking for best deal in town - you've found it! Enjoy the beautiful finished landscaping, concrete driveway and large lot with this immaculate 2 storey, 4 bedroom home on magnificent lot backing onto trees & greenspace - no neighours behind you! Original owner of this Tuscan model home has lovingly lived in & enjoyed this family sized home since 2012. Main floor features kitchen was recently outfitted with gorgeous quartz counter tops & inc stainless steel appliances, Travertine tile backsplash & lovely off white cabinets. Breakfast bar, custom light fixtures plus newly installed pot lighting create an inviting space. Cozy n/gas fireplace in the living room & patio door walk out from the dining room to upper level deck overlooks the yard & mature trees. Handy two pie e powder room on the main as well. Upstairs is highlighted by 4 good size bedrooms including a master suite which ftrs a walk in closet & large ensuite bath with soaker tub & walk in shower. Downstairs is ready for a buyer's finishings - separate entrance gives potential for an extra living space-garden door walk out to beautiful covered stamped concrete patio for entertaining or relaxing. Newer quaint garden shed in the back yard. N/gas BBQ hook-ups on both levels. 2 car att garage, newly installed concrete driveway holds 4 cars. N/gas furnace, c/air & municipal water & sanitation makes for easy & comfortable living. Family friendly, worry free small town life is calling! Only 30 mins to Hamilton, and major trans routes with lots of greast shops & restaurants in town. (id:59646)
36 Hayhurst Road Unit# 159
Brantford, Ontario
Welcome to Unit #159 at 36 Hayhurst Road — a spacious and versatile 3-bedroom, 2-bathroom main floor condo located in Brantford’s desirable Fairview neighbourhood. With over 1,080 square feet of thoughtfully designed living space across two levels, this home is ideal for first-time buyers, downsizers, or anyone looking for low-maintenance living without sacrificing comfort or convenience. Step inside to discover a bright and inviting layout featuring a generous living and dining area, an updated kitchen, and a rare main-floor bedroom that also works beautifully as a dedicated office or guest space. Upstairs, you'll find two large bedrooms, a full 4-piece bath, and convenient in-suite laundry. One of the standout features of this unit is the walk-out patio — perfect for morning coffee, summer evenings, or even as an alternative entrance for easy access. Being on the ground floor means no waiting for elevators and added ease for bringing in groceries or welcoming guests. Location is key, and this property delivers. Just minutes from Highway 403, Lynden Park Mall, shopping plazas, restaurants, schools, and public transit, everything you need is right at your doorstep. Whether you're commuting, running errands, or heading out for a night on the town, you're perfectly situated. Even better? The condo fees cover your Utilities — heat, hydro, water, as well as building insurance, maintenance, landscaping, snow removal, and parking. That means no surprise bills and true peace of mind. Enjoy the added bonus of building amenities including an exercise room, party room, and elevator access for upper-level visits. If you're looking for a comfortable, centrally located condo with room to grow and low-maintenance living, this is the one. (id:59646)
6757 Ailanthus Avenue
Niagara Falls, Ontario
Location!, Location!, Location! 3Bed, 2.5Bath Detached Brick Home with Views of the Niagara Skyline Offering quick highway access and within walking distance to Niagara Falls' finest hotels, dining, casino, parks, and attractions. Ideal for professionals & families looking for a cozy newer home, or investors looking to capitalize on the proximity to the Falls, this home is located in a high-demand neighborhood that offers both charm and opportunity. Built in 2007, this beautifully appointed, move-in-ready home is situated just a short walk from the iconic Horseshoe Falls and all the world-renowned attractions Niagara Falls has to offer. Enjoy stunning views of the Niagara Skyline from both the living room and the primary bedroom. The main level boasts a bright, open-concept living room, dining room, and kitchen with 9ft ceilings, creating an inviting atmosphere ideal for family gatherings & entertaining. Solid Birds Eye Maple hardwood floors, refinished in 2021, adds warmth and character throughout the space. The kitchen features a large island, high-end chef appliances (2021), and abundant counter space, making it perfect for cooking & entertaining. The upper level features an inviting landing area, along with two spacious bedrooms and a 4-piece bathroom. The lower level, mostly above grade, is incredibly bright and includes a third bedroom with an extra-large window. The home is filled with natural light, thanks to large, bright windows throughout, adorned with stylish and functional window coverings. The oversized, fully-fenced private backyard offers a peaceful retreat for relaxation or entertaining, with no neighbours behind for extra privacy on this large 40x138ft lot. An 8'x10' deck enhances the charm of the outdoor space. The attached, extra-long garage provides ample space and convenience, offering additional room for various uses. Don't miss your chance to own this exceptional home in a sought-after location. Schedule your showing today and make it yours! (id:59646)
30 Denrich Avenue
Tillsonburg, Ontario
Completely Renovated Bungalow in Spotless Condition! Located in the sought-after Trottier Subdivision, this charming home has been thoughtfully updated from top to bottom. Step inside to discover updated engineered hardwood flooring, a fresh open-concept layout, and stylish earth-tone colours throughout. The bright shaker-style white kitchen boasts granite countertops, an undermount sink, and modern finishes perfect for everyday living and entertaining. The renovated bathroom features a sleek, contemporary design, while all-new interior doors, trim, and hardware give the home a fresh, polished look. Other major updates include a flooring, asphalt shingle roof, furnace, air conditioning, and insulated garage door offering peace of mind and year-round comfort. Downstairs, you'll find a beautifully finished basement complete with a spacious rec room, home theater setup, fitness area, guest bedroom, and an additional 4-piece bathroom ideal for visitors or extended family. A new rear deck and fenced yard completes this move-in ready home. Just unpack and enjoy! (id:59646)
451 Port Ryerse Road
Norfolk (Port Ryerse), Ontario
Incredible opportunity to own a multi-unit residential package just minutes from Port Dover, Turkey Point, Simcoe, and the scenic shores of Lake Erie. This property includes a total of three addresses (449, 451, and 455 Port Ryerse Road) that have amalgamated into one. Live in one, rent the others, or invest in all for serious cash flow potential. The primary residence at 451 Port Ryerse features a spacious 4-bedroom home with a 20' x 40' inground pool. The property boasts one other unit: a 2-bedroom unit above the garage. Each unit has its own hydro service. A large 30' x 80' detached garage is perfect for the owners personal workshop or can be leased out for extra income potential. Gross income POTENTIAL is estimated between $140,000-$158,000 annually across residential rents, garage/shop rental, and commercial storage operations. Zoned MR, the property supports its current uses with no redevelopment permitted, offering stable, long-term income in a high-demand recreational area. Seize this rare chance to secure a fully integrated residential and commercial investment minutes from Lake Erie's waterfront! Own all three addresses in one purchase 449, 451 & 455 Port Ryerse Road! (id:59646)
451 Port Ryerse Road
Norfolk (Port Ryerse), Ontario
Incredible opportunity to own a multi-unit residential package just minutes from Port Dover, Turkey Point, Simcoe, and the scenic shores of Lake Erie. This property includes a total of three addresses (449, 451, and 455 Port Ryerse Road) that have amalgamated into one. Live in one, rent the others, or invest in all for serious cash flow potential. The primary residence at 451 Port Ryerse features a spacious 4-bedroom home with a 20' x 40' inground pool. The property boasts one other unit: a one 2-bedroom unit above the separate garage.. Each unit has its own hydro service. A large 30' x 80' detached garage is perfect for the owners personal workshop or can be leased out for extra income potential. Gross income POTENTIAL is estimated between $140,000-$158,000 annually across residential rents, garage/shop rental, and commercial storage operations. Zoned MR, the property supports its current uses with no redevelopment permitted, offering stable, long-term income in a high-demand recreational area. Seize this rare chance to secure a fully integrated residential and commercial investment minutes from Lake Erie's waterfront! Own all three addresses in one purchase 449, 451 & 455 Port Ryerse Road! (id:59646)
78 Roehampton Avenue Unit# 317
St. Catharines, Ontario
Welcome to Roehampton Condos - Unit 317! This inviting 2-bedroom, 1.5-bathroom unit offers a bright and spacious layout, ready for you to move in and enjoy. Featuring hardwood floors throughout, a spacious living and dining area with a cozy wood fireplace, and a white kitchen equipped with a new Excalibur smart water purifier system. The primary bedroom boasts double closets and a private ensuite, while both bathrooms have been tastefully updated with modern finishes. In-suite laundry is conveniently located, and the unit includes two parking spots. Perfectly located close to, grocery stores, shopping, parks, schools, highway access, transit, and more— this condo offers the ideal blend of comfort, style, and everyday convenience. Don’t miss out! (id:59646)
16 Place Polonaise Drive
Grimsby, Ontario
This stunning townhome is nestled in the sought-after Grimsby Beach community, just steps from scenic waterfront trails and sandy shores. This is one of the few true freehold townhomes without road fees in this community. Step into a bright, welcoming foyer that opens seamlessly into a cozy main floor family room, featuring a sleek electric fireplace and walk-out access to a fully fenced backyard. The second floor showcases a luxurious white kitchen with stainless steel appliances, quartz countertops and an elegant waterfall island. Whether you're hosting in the open concept living and dining area or enjoying a quiet moment on the sunlit balcony through sliding glass doors, this space blends comfort with style. The third floor offers a peaceful primary suite with a walk-in closet and a modern 3-piece ensuite, complete with a glass walk-in shower. Two additional well-appointed bedrooms and a contemporary 4-piece bathroom, provide ample comfort and privacy for family members or visiting guests. Bonus: a lower-level flex space for your personal touch! Don’t miss out – book your private showing today! Don’t be TOO LATE*! *REG TM. RSA. (id:59646)
6 Tweedsmuir Avenue
Dundas, Ontario
This stunning 3+1 bedroom home captures attention with its impeccable curb appeal. Tucked on a quiet dead end street that connects to the Rail Trail, the home boasts a beautifully landscaped front yard, a classic exterior, and a welcoming porch. Step inside to discover a warm interior where spacious living areas and modern touches blend effortlessly. The open-concept layout is ideal for both entertaining and everyday living, with a seamless flow from the living room to the dining area and into the kitchen. The upstairs master bedroom and ensuite come with a versatile loft space that awaits your creative touch. A fully renovated basement offers ample additional living space. The true showstopper lies beyond the back door: an incredible, deep backyard oasis that feels like a private retreat. Whether you're hosting summer barbecues, lounging under the shade of mature trees, or simply unwinding after a long day, this outdoor space offers endless possibilities. Gardeners, entertainers, and families alike will fall in love with the space. With 3+1 bedrooms, 3 bathrooms, and thoughtful upgrades throughout, this home is move-in ready and waiting for its next chapter. Don’t miss your chance to own this gem — homes like this don’t come around often! (id:59646)
637 Hiawatha Boulevard
Hamilton, Ontario
BIG family? No problem! This exceptionally large 2-storey home offers 3,633 sq. ft. of living space (plus 1,815 sq. ft. of unfinished potential) with 6 bedrooms all on the second level and space for multiple vehicles on an ultra-wide driveway. Custom-designed and owned by the same family since 1978, it's set on a generous 76.98’ x 171.82’ lot with plenty of room to enjoy. A sprawling front Muskoka garden with natural stone water feature and patio leads to a grand entrance and large foyer with an oak staircase. Off the foyer is a large den/office with built-in bookcases, and across from it, a formal living room with hardwood floors and gas fireplace. This flows into a stunning dining room with intricate moldings, pocket doors, and a bright bay window. The spacious kitchen and adjoining family room—both with bay windows—open to the backyard patio and fenced yard, perfect for gatherings. The family room features hardwood flooring, a beamed ceiling, built-in bookcases, and another gas fireplace. A separate entrance leads to a mudroom and bathroom, with a central laundry room completing the main level. Two staircases lead upstairs, where a wide hallway with a laundry chute and linen closet connects six generously sized bedrooms and a central bathroom. The primary bedroom includes a 3-pc ensuite and walk-in closet. The partially finished basement (1,815 sq. ft.)—accessible via two staircases—offers space for a games room, gym, workshop, or even more bedrooms if needed. Located in a quiet, mature Ancaster neighborhood close to parks, trails, schools, and just minutes from Hwy 403, the Lincoln Alexander Parkway, and the Meadowlands Shopping District. With its exceptional size, location, and potential, this is a rare opportunity to make this lovely home your own. (id:59646)
71 Huxley Avenue S
Hamilton, Ontario
Welcome to this beautifully renovated 4+1 bedroom, 2½-storey detached home nestled in the heart of the highly sought-after Delta neighbourhood. Originally built in 1935, this exquisite property perfectly blends classic character with contemporary upgrades, making it a turnkey opportunity with dual income potential thanks to two fully updated kitchens. Step inside to discover a home brimming with timeless details, including preserved woodwork and stained glass accents, seamlessly paired with modern finishes throughout. Renovated from top to bottom in 2023, this home offers both style and function in every room. The versatile third floor, complete with a three-piece bathroom, offers endless possibilities—whether you need a serene primary suite, a productive home office, or a vibrant kids’ playroom. Notable 2023 upgrades, Three fully renovated bathrooms,Two stunning new kitchens, Heated floors in all above-grade bathrooms, Pot lights, Central vacuum system, Professionally underpinned basement for added height and stability Just a short walk to vibrant Ottawa Street North, known for its shops, restaurants, and antique markets, and the beautiful Gage Park, offering green space, trails, and community events. Whether you're looking for a forever home or an investment opportunity, 71 Huxley Avenue South offers the perfect blend of history, charm, and modern convenience. (id:59646)
80 Ferrie Street W
Hamilton, Ontario
A RARE opportunity on Ferrie St. W! - Welcome to this beautifully maintained all-brick semi, perfectly situated just steps from the waterfront, Pier 4, the marina, & the West Harbour GO Station. This home perfectly combines character, space, & convenience in one outstanding package. Larger than it appears at over 1,300sqft, this residence features stunning sawcut pine floors, soaring ceilings, abundant pot lighting in the open-concept living and dining areas, & an updated powder room. The eat-in kitchen flows seamlessly into the spacious main-floor family room, complete with vaulted ceilings & French doors that open to a low-maintenance courtyard garden, patio—perfect for entertaining or relaxing, a garden shed for additional storage & a private rear parking space with access via Bay St. N. Upstairs, enjoy glimpses of the harbour from one of the two bright bedrooms. A renovated 4-piece bathroom completes the second level. The lower level offers laundry facilities, & efficient tankless water heating & HVAC systems, & ample storage space. A short walk to James St. North’s vibrant shops and restaurants, local parks, schools, and convenient transit routes — this is a rare opportunity to own a charming home in one of the city's most desirable neighbourhoods. (id:59646)
1903 Pilgrims Way Unit# 705
Oakville, Ontario
LOCATION, LOCATION, LOCATION with this elegant natural light filled suite at the prestigious sought after Arboretum in Glen Abbey. Enjoy stunning western escarpment sunset vistas, southern lake views, & eastern TO skyline views, in this bright, freshly painted 2 bedroom, 2 FULL bathroom 1449 SF CORNER unit. A well-appointed lobby of the building welcomes you to the Arboretum. Each floor boasts newly updated hallway decor with six exclusive units per level. An oversized solid wood door greets you upon entering your suite. Tiled foyer and elegant hardwood in the open concept living/dining rooms. The updated kitchen features plenty of classic white cabinetry, ceramic backsplash, granite counters, & open breakfast area with floor to ceiling windows providing spectacular views for morning coffee & casual dining. The open concept floor plan provides generous sized living & dining areas, atrium & sliding glass door to the open balcony. The spacious primary bedroom features new plush broadloom, walk-in closet & double vanity spa-like 5 pc ensuite with soaker tub & separate tiled shower. The 2nd bedroom offers new plush broadloom, large double door closet & convenient access to the second full bathroom. In-suite laundry, heat pump 2019, 2 UNDERGROUND PARKING SPOTS & a sizeable storage locker. This beautifully maintained complex w/ gated access, lush grounds & mature trees offers extensive building amenities including indoor pool, hot tub, sauna & change rooms, party room with kitchen, fitness room, billiards, library, hobby/games room, tennis courts, car wash bay, outdoor patio area with BBQs, plenty of visitor parking & guest suites. Never a dull moment at the Arboretum with its active social committee & extensive organized events. Prime location within walking distance to the famous Monastery Bakery, Glen Abbey recreation centre, many trails & parks & easy access to major highways, transit, Oakville hospital & a 30-minute drive to Pearson Airport or downtown Toronto. (id:59646)
Lt 12 East Road
Northern Bruce Peninsula, Ontario
Discover the potential of this remarkable 193-acre property located on East Road in the heart of Northern Bruce Peninsula. Whether you're looking to expand your agricultural operations, invest in land, or create a private retreat, this versatile parcel offers a unique blend of workable acreage, natural features, and accessibility. Approximately 70 acres of the land are currently in hay or pasture, well-maintained and fully fenced for cattle ready for immediate agricultural use. The balance of the property is a diverse mix of bush, providing excellent cover for wildlife and a peaceful backdrop for recreational activities like hiking, hunting, or nature watching. A stream meanders through the property, adding both beauty and a practical water source for livestock or future development considerations. Frontage on East Road ensures easy access, while an unopened road allowance off Vickers Road provides additional entry to the rear of the property. This is a rare chance to own a sizable tract of land in a sought-after area. Whether you're a farmer, investor, or nature enthusiast, this Northern Bruce Peninsula gem offers endless possibilities. Don't miss out your future starts here. (id:59646)
28 Linda Drive
Huron East (Seaforth), Ontario
EXQUISITE AND AFFORDABLE! Two perfect words to describe Pol Quality Home latest project in Seaforth ON. These spacious 3 bedroom townhomes are located in the quiet Briarhill /Linda Drive subdivision. Offering an easy commute to London, Bayfield and Stratford areas the location is just one of the many features that make these homes not one to miss. A nice list of standard features including but not limited to hard surface countertops, custom cabinetry, stainless steel kitchen appliance package, laundry appliance package, asphalt driveway, sodded yard, and a master suite featuring either ensuite or walk-in closet. Priced at just $524,900.00, call today for more information! (id:59646)
30 Linda Drive
Huron East (Seaforth), Ontario
EXQUISITE AND AFFORDABLE! Two perfect words to describe Pol Quality Home latest project in Seaforth ON. These spacious 3 bedroom townhomes are located in the quiet Briarhill/Linda Drive subdivision. Offering an easy commute to London, Bayfield and Stratford areas the location is just one of the many features that make these homes not one to miss. A nice list of standard features including but not limited to hard surface countertops, custom cabinetry, stainless steel kitchen appliance package, laundry appliance package, asphalt driveway, rear deck, sodded yard and a master suite featuring either ensuite or walk in closet. Priced at just $524,900.00, call today for more information! (id:59646)
730 Rogers Road W
North Perth (Listowel), Ontario
Welcome to your new home in the growing community of Listowel. This two story semi detached home offers the perfect blend of comfort, convenience and modern living. Nestled in a prime location, it's just a short stroll to Westfield School, the rec complex, nearby park and soccer fields, making it an ideal spot for families and outdoor enthusiasts alike. As you step inside you will be greeted by a warm and inviting atmosphere. The main floor features a spacious living area that flows seamlessly into a well appointed kitchen perfect for entertaining friends and family. With three generously sized bedrooms, there is plenty of room for everyone to unwind. Venture downstairs to the finished basement which boasts a walk out entrance, offering easy access to the backyard. This versatile space can be utilized as a family room, home office or play area catering to all your lifestyle needs. The backyard is fully fenced and features a deck where you can spend lazy summer days or cooking your favourite foods on the BBQ. Don't miss this opportunity to make this home your own, here comfort meets convenience in a sought-after community (id:59646)
1 - 380 First Street N
Gravenhurst, Ontario
Welcome to Laketree Residences, an exclusive enclave of just 10 impeccably designed semi-detached homes located in one of Gravenhurst's most desirable neighbourhoods. These sophisticated residences offer a rare blend of luxury, comfort, and modern elegance crafted for those who appreciate refined living.Each spacious home features 3 bedrooms plus a versatile den ideal for a home office, guest room, or flex space along with an attached private garage for added convenience. Inside, you'll find high-end finishes throughout, including custom millwork, premium countertops, and designer fixtures that exude timeless appeal.The main level offers a bright and open layout with a gourmet kitchen, large island, premium appliances, and a generous dining area that opens to a private balcony - perfect for entertaining or enjoying your morning coffee. Upstairs, the primary suite impresses with a walk-in closet and spa-inspired ensuite, while two additional bedrooms and a den provide flexibility for families or professionals.With its limited availability, Laketree Residences presents a rare opportunity to lease in a boutique community where every detail is thoughtfully considered. Live moments from lakes, parks, shops, and the heart of Muskoka while enjoying the privacy and prestige of this exceptional offering. Available as soon as June 15th. (id:59646)







