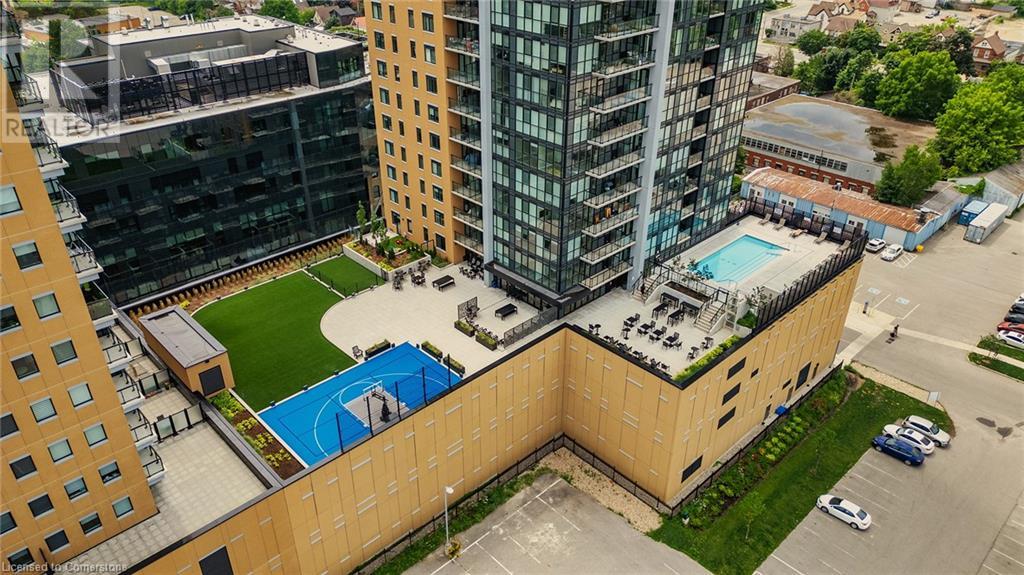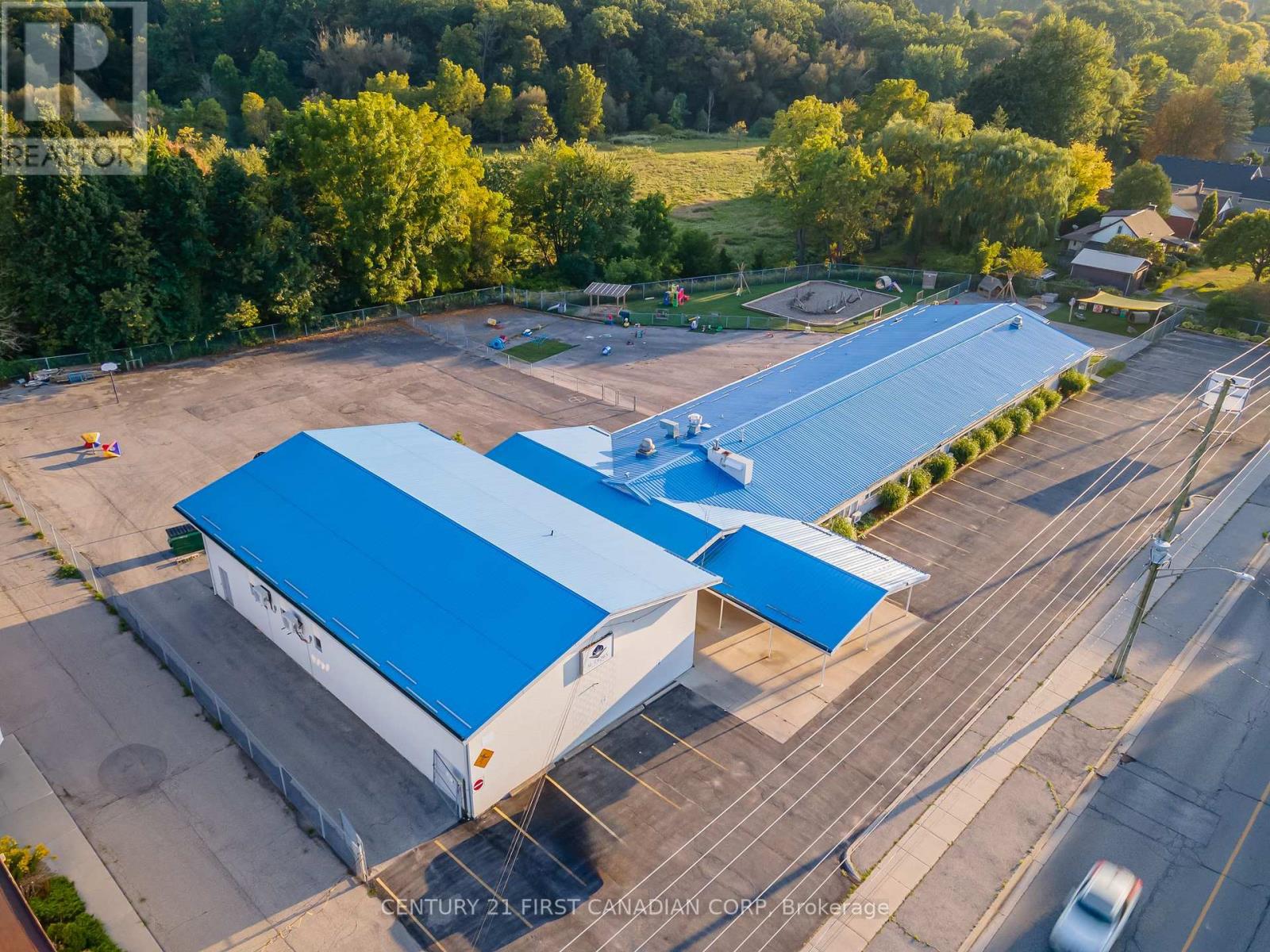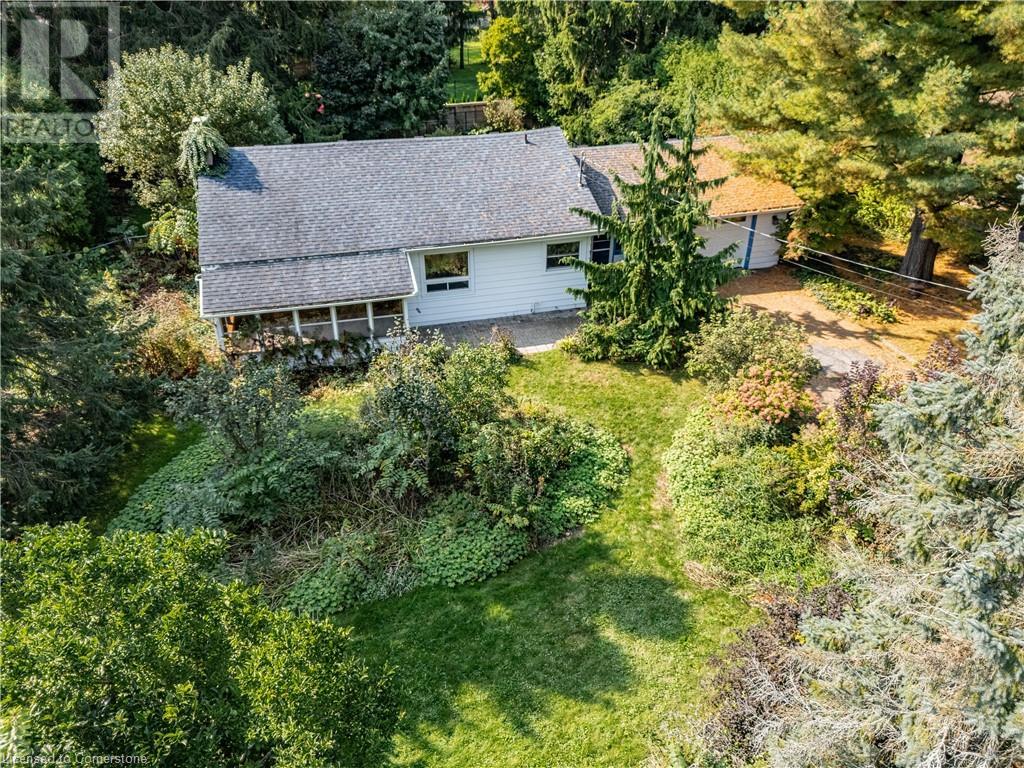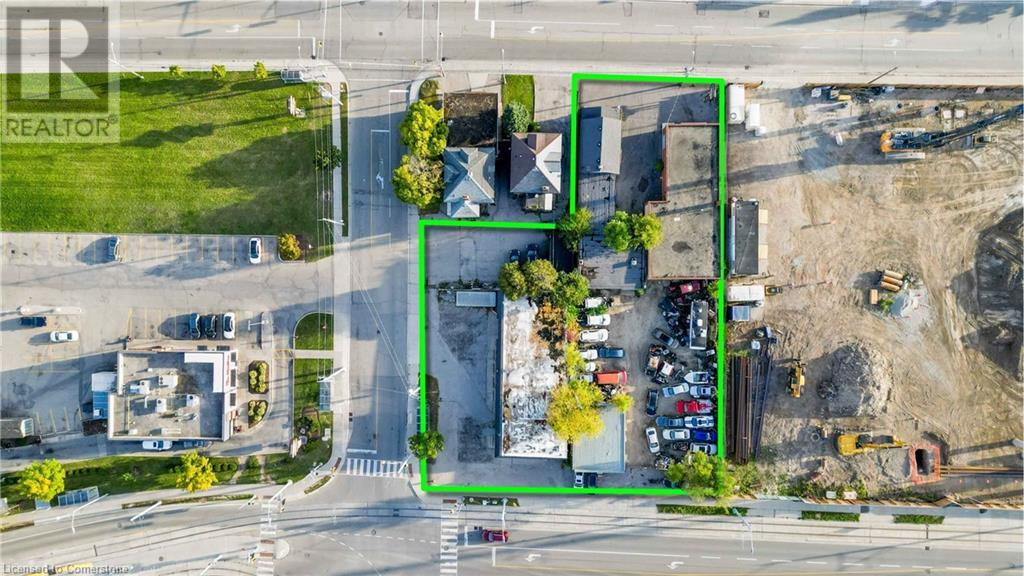108 Garment Street S Unit# 202
Kitchener, Ontario
Spacious 1 bed plus den suite with 745 sq ft of indoor living space. Includes a den and for additional space and it comes with a storage locker. A large private outdoor terrace. (55 sq ft). Near Victoria Park and downtown Kitchener! You will be just steps away from the Light Rail Train LRT system and a short walk to the GO train station with access into Toronto! You are close to shopping, cafes, restaurants and bars. In the heart of the Innovation Centre, and walking distance to Google, U of W School of Pharmacy and McMaster's Medical School, D2L, KPMG (Glovebox), Deloitte, and Belmont Village. Take a walk to the Historic Victoria Park which even has a skating rink in the winter months, and also an outdoor gym and splash pad and more. The Amenities in the building include a Gym, Co-Working Space, Media and Party Room, a Lovely Rooftop Garden and Bike Storage. A heated pool, outdoor and indoor yoga space, and a basketball court. Victoria Park and downtown Kitchener are home to various festivals, events, water activities in warmer months, the MUSEUM, and the Kitchener Market with fresh, locally grown products. (id:59646)
151 William Street
Elmira, Ontario
Available December 1st. This townhouse is in a newer area of Country Club Estates in the fabulous city of Elmira. A clean and bright place with an open concept carpet-free main floor. 3 bedrooms/ 3 bathrooms and a one-car garage. The primary bedroom is completed with a walk-in closet and en-suite. Two other bedrooms are a good size. Walkout onto a large deck of the fully fenced private backyard. Unspoiled basement. Just minutes drive from Waterloo and only steps away from the new Riverside Public school. Parking for two vehicles. (id:59646)
135 James Street S Unit# 614
Hamilton, Ontario
Welcome to the historical Chateau Royale in the heart of downtown Hamilton! This iconic building is just steps away from the Hamilton Go Centre and surrounded by countless restaurants, shops and amenities. Enjoy the convenience and charm that downtown living has to offer! Feel the warmth inside this bright 2 bedroom 2 bath unit that sits at over 1000sqft and features a spacious living and dining area, large windows with custom blinds and an incredible city view! The kitchen gives a great space for entertainers with an open feel and stainless steel appliances. Through the rest of the space you will find the large primary bedroom, featuring a 4 piece ensuite, as well as great sized second bedroom and secondary 4 piece bathroom. Not to mention, this unit comes with an owned parking space and the rare feature to continue use of a second space as well! Unit 614 is one you are not going to want to miss, book your private showing today! (id:59646)
1697 Trafalgar Street
London, Ontario
Rare opportunity to lease this 14,000 SF facility already zoned and set up for institutional use such as a daycare, school, church, or club. Previously used by long-term established daycare provider and set up perfectly to accommodate with 933 SF activity room, 3 spacious offices, fully equipped kitchen including walk-in freezer, 8 large classrooms (all with their own bathrooms) and 2060 SF gym with men's and women's washroom facilities and storage. Recently upgraded new boiler system and upgraded network and alarm system. Situated on over 1.5 acres backing onto green space and Pottersburg Valley Trail, the exterior boasts a state of the art natural playground designed and built by Active Playground Equipment, completely fenced off with both childcare and primary areas. There are currently 24 designated parking spaces plus two handicap in the front of the property with room for much more. Located near east London's main commercial and transit corridor. **** EXTRAS **** DO NOT GO DIRECT - all showings must be booked after 4pm or on the weekends through the LA and accompanied by LA. (id:59646)
2484 Thornfield Common
Oakville, Ontario
This meticulously cared-for executive townhome built by Monarch has been lovingly maintained by its original owners and is packed with thoughtful upgrades. Offering 3 spacious bedrooms and 4 bathrooms, this home boasts 3177 sqft of living space with a well-considered layout perfect for family living. Enter through the grand foyer with wide hallways leading to a formal dining room, which shares a cozy double-sided gas fireplace with an inviting living room. The open-concept, eat-in kitchen offers direct access to the fully landscaped backyard, complete with new interlocking stone—ideal for outdoor entertaining. Additional features on the main level include crown moulding throughout, smooth ceilings, custom drapery, and hand-scraped oak wood floors for a touch of elegance. The basement has been professionally finished with upgraded luxury vinyl flooring, a modern home gym featuring custom wall-to-wall mirrors, and recessed pot lighting. The entire house was freshly painted in 2023, giving it a pristine, move-in-ready feel. Upstairs, the large primary bedroom serves as a serene retreat with a spa-like ensuite. The second floor also offers two additional spacious bedrooms, perfect for families, accommodating out-of-town guests, or even creating a home office. Situated in an unbeatable location, this home is just minutes from the Bronte GO station, making commuting a breeze. It also offers quick access to the 407, Oakville Hospital, various medical centers, and Bronte Provincial Park, known for its scenic trails and hiking paths. Don’t miss the opportunity to call this exceptional property your new home! (id:59646)
1520 Camelford Road
Mississauga, Ontario
Welcome to this Lorne Park gem. 3+1 bedroom 2200 sq ft bungalow tastefully updated with gleaming hardwood floor throughout the main level. Enter into the formal living room with a welcoming brick fireplace and continue into the large formal dining room perfect for entertaining family and friends. Relax afterwards in the welcoming family room featuring another fireplace and plenty of large bright windows. Prepare the meal in the huge chef's kitchen featuring a large centre island, cabinet space galore, built-in appliances including a warming oven, and a separate breakfast area with wet bar. The main floor also features a cozy den with built-in cabinetry. The primary bedroom features a large window overlooking the picturesque back yard and has a 3-piece ensuite. 2 more generous bedrooms and an updated main bath finish off this level. Downstairs you will find a large recreation room with yet another fireplace, an expansive laundry room with more storage, a 3-piece bath, another bonus room (with even more storage!) plus a good size extra bedroom. Entertain outside on the interlocking stone patio with natural gas BBQ hookup and plenty of shade from the mature trees. See attached floor plan for compete list of rooms and dimensions. (id:59646)
3 William Street
Carlisle, Ontario
Welcome to 3 William Street, a charming 1 bedroom, 1 bathroom bungalow on a tranquil 111' x 141.9' mature lot in picturesque Carlisle. Built in 1953, this home offers 1,170 sq ft of living space, surrounded by lush foliage for privacy and a retreat-like atmosphere, with urban amenities nearby. Enter through the 3-season sunroom into a spacious foyer that opens to a large formal living room featuring a cozy wood-burning fireplace—perfect for intimate evenings. The eat-in kitchen is bright and functional, while the oversized primary bedroom—formerly two bedrooms—offers ample space, double closets, and sliding doors to a backyard oasis with mature greenery. The 3-piece bath includes a walk-in bathtub with ensuite privileges. The partially finished lower level features a large recreation room with a wood stove, offering a cozy space for relaxation, as well as a utility area and various storage options. The oversized garage provides ample parking and inside entry to a mudroom with laundry facilities. Located on a quiet street steps from Carlisle Memorial Park and the Recreation Centre, this property is ideal for outdoor enthusiasts, offering swings, playgrounds, and a baseball diamond just a short stroll away. Notable updates include the furnace and central air conditioning (2020), enhancing comfort year-round. Carlisle is known for its beautiful green spaces, making it a haven for nature lovers and those seeking serene country living. Just a short drive to the many amenities available in Waterdown, Burlington, or Hamilton, this home offers a unique blend of comfort, privacy, and community charm—an excellent opportunity in a desirable location. Property being sold in 'as-is' condition. (id:59646)
448 Garth Massey Drive
Cambridge, Ontario
This gorgeous mattamy built carpet free 2 story 3+1 bedroom 1890 sqft house with full finish basement located in Cambridge's most desired neighbourhood and kids friendly street.The house is minutes away from HWY 401 and close to all amenities such as schools,shops, SmartCentres Cambridge,Cambridge Centre,Witmer Park, public transport bus stop and school bus route on walk in distance.The main floor features are 9ft ceiling, beautiful Kitchen with ton of cabinets,Dinette,patio door, family room ,living with dining area and 2pc bath. The second floor has large sized master bedroom room with walk in closet and 5pc ensuite,2 more Good size bedroom with main 4pc washroom,laundry room with washer & dryer.Roof changed in 2021,new AC in 2021,Full finished basement 2021 has a 1 Bedroom,full 3pc washroom, rough in kitchen,recreation room with fireplace,lot of storage.single garage with single driveway. Fenced good size backyard with gazebo and shed. Great opportunity to Grab it. (id:59646)
983 & 991-995 King St. E. & 512-516, 520 Charles St. E. Street
Kitchener, Ontario
This assembly of five properties in a rapidly expanding area of Kitchener offers a rare opportunity for high-density residential development, spanning 0.64 acres of MU-3 zoned land. The site is strategically located between two similar developments and bordered to the west by the Light Rail Transit (LRT) system on Charles St. E. Pre-consultations with city planners and regional precedents indicate the potential for increased density through higher Floor Area Ratio (FAR) and Gross Floor Area (GFA) allowances. With frontage on King, Borden, and Charles streets, the property offers exceptional access. Preliminary site plan modeling suggests approval for approximately 304 units in a single tower configuration. The accompanying photos highlight the property’s boundaries and the potential high-rise development. (id:59646)
7456 Wellington Road 51 Road
Guelph, Ontario
A tree lined laneway welcomes you to this fabulous 4 acre retreat that is complete with a private pond and a 30’x 40’ insulated shop with heat/hydro. The expansive exterior of the home presents well manicured perennial gardens and a wide variety of trees/shrubs that complement the elegant facade of this 4 bedroom, raised bungalow. The interior of the home boasts a generous floor plan with ample space for living, dining, and entertaining. The large windows throughout the home flood the interior with natural light, creating an inviting atmosphere. Upon entry, you will quickly fall in love with the unique design and stunning stone, gas fireplace that was created by artist Guy Boulet. This level also features a family room, a wet bar (could be converted to a laundry room), a spacious bedroom, a 2pc bathroom and additional storage space. The upper level boasts a fully equipped kitchen featuring high-end Viking appliances (fridge, oven, warming oven, 6 burner stove top), custom maple cabinetry, and a large cherry island, perfect for culinary enthusiasts and family gatherings. A formal dining room rests adjacent to the kitchen granting a complimentary space for hosting dinner parties or quiet family meals. The primary suite offers a comfortable escape with a walk-in closet and 5pc ensuite including a double vanity, glass shower, freestanding tub, and an elegant glass tile (from Italy) feature wall. 2 further bedrooms, a den, and a 3pc bathroom complete this level. The expansive outdoor area is perfect for entertaining or relaxing in the great outdoors. The landscaped gardens, a large stamped concrete patio, composite upper deck, gazebo, a 24’x 8’ greenhouse, and lush greenery create a private haven for you and your family. This property offers the best of rural living while still being conveniently close to the amenities of Guelph/Fergus/Elora. Enjoy the peace and quiet of the countryside with easy access to schools, shopping, dining, and recreational activities. (id:59646)
145 Glenariff Drive
Freelton, Ontario
Welcome to 145 Glenariff Drive, nestled in the highly desirable area of Flamborough, a charming neighbourhood renowned for its rural charm and close-knit community, only 15 mins from Carlisle, Cambridge, Guelph, Waterdown and Burlington, with easy access to all major highways. This home has fantastic curb appeal, including a full two-car garage with ample parking and storage. Enjoy your morning beverage or coffee on the spacious, inviting front porch. This sun filled recently upgraded bungalow boasts over 1300 sqft on the open concept main floor, featuring 2 bedrooms and 2 baths, as well as main floor laundry. The primary oversized bedroom features a luxury ensuite spa bathroom and large walk in closet. Second bedroom is perfect for those overnight guests (currently used as remote office/den). The stylish kitchen serves as the heart of the home, complete with island and full dining area, as well as an inviting walk out to the two-tier deck, perfect for entertaining guests and family gatherings. Enjoy easy barbequing with propane hookup. The deck offers two separate entertaining areas - one area for dining and the second is your private oasis, surrounded by manicured gardens and mature trees. No rear neighbours provide complete privacy and overlooks open green space. Fully open concept basement, with 4 pc rough in, waiting for your design ideas. Residents of the community enjoy private access to a wide variety of amenities, including a heated saltwater pool, various organized activities that foster a enjoyable and engaging spirit. Whether unwinding by the pool, connecting with fellow neighbours and friends, or simply enjoying the serenity of your new home, this property offers the tranquility of rural/non-rural living with convenient access to essential amenities, scenic conservation areas, local shops, eateries and local entertainment. (id:59646)
166 Thornton Avenue
London, Ontario
Welcome to 166 Thornton Ave. This wonderful home boasts a gorgeous living room with a gas fireplace. Enjoy cooking on a gas stove in a well laid out kitchen, and entertaining in the large dining room. In the lower you will find a perfect place to read in the cozy rec room.2 more bedrooms and a 3 pc bath. Enjoy your evening around the fire pit or sit on the front porch. Central air and furnace are new this year. This home is located on one of the most desirable streets in Old North. (id:59646)













