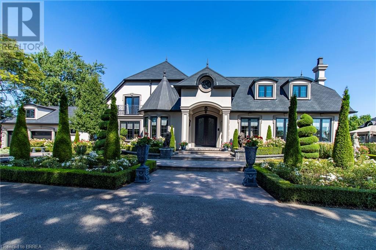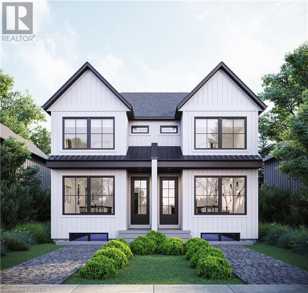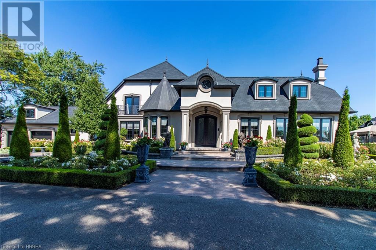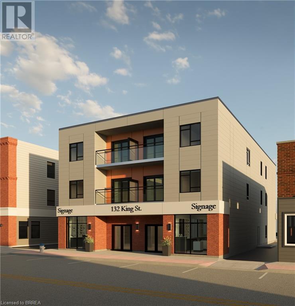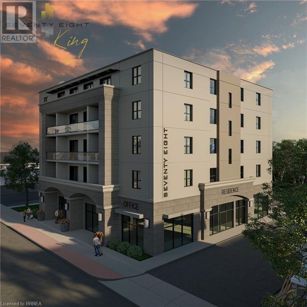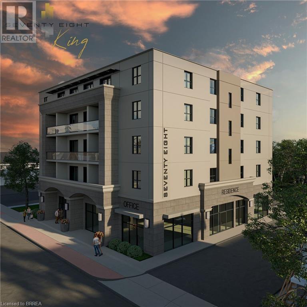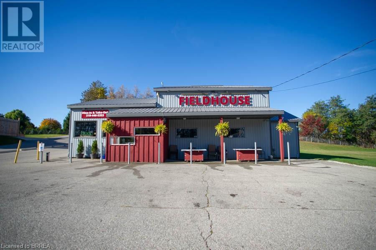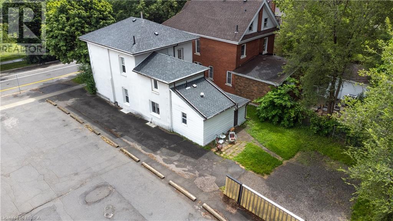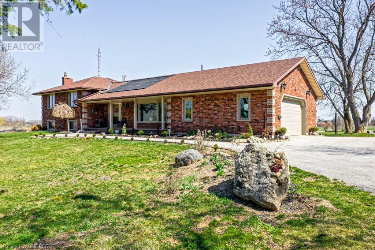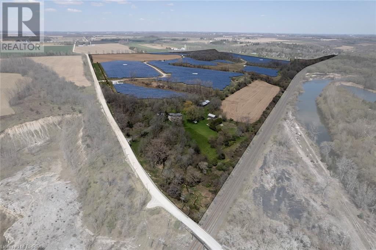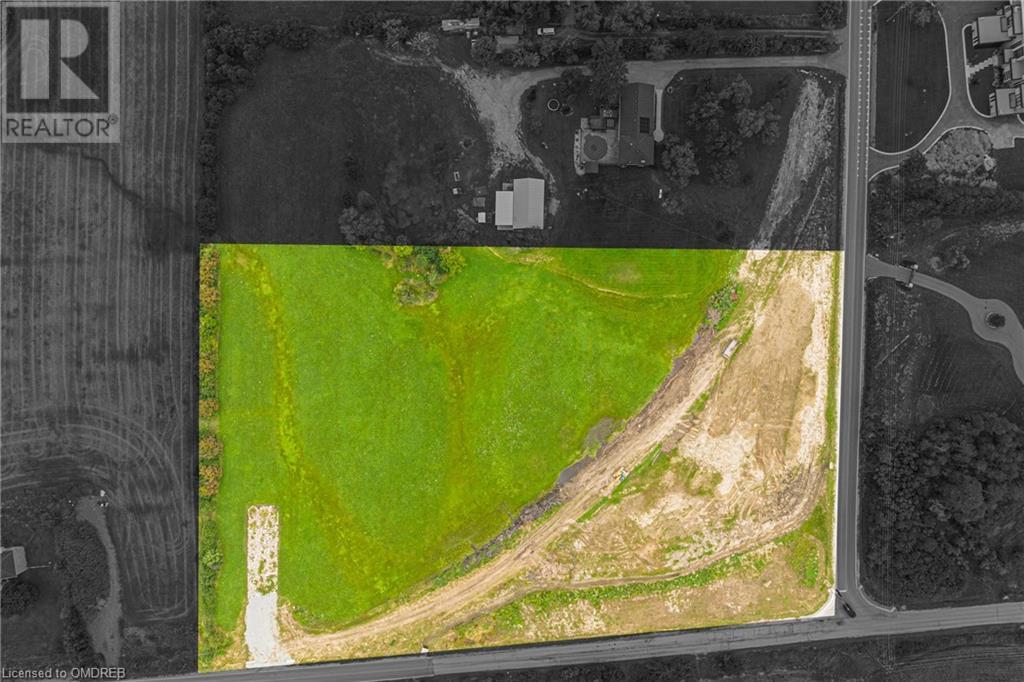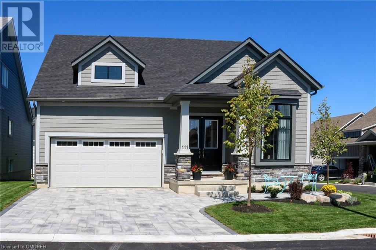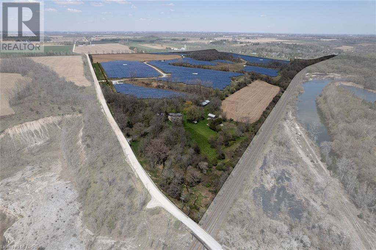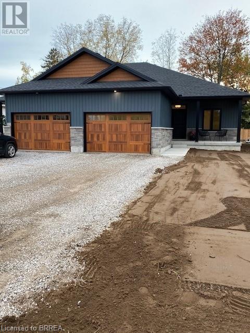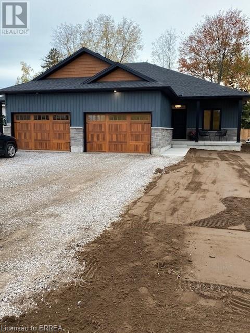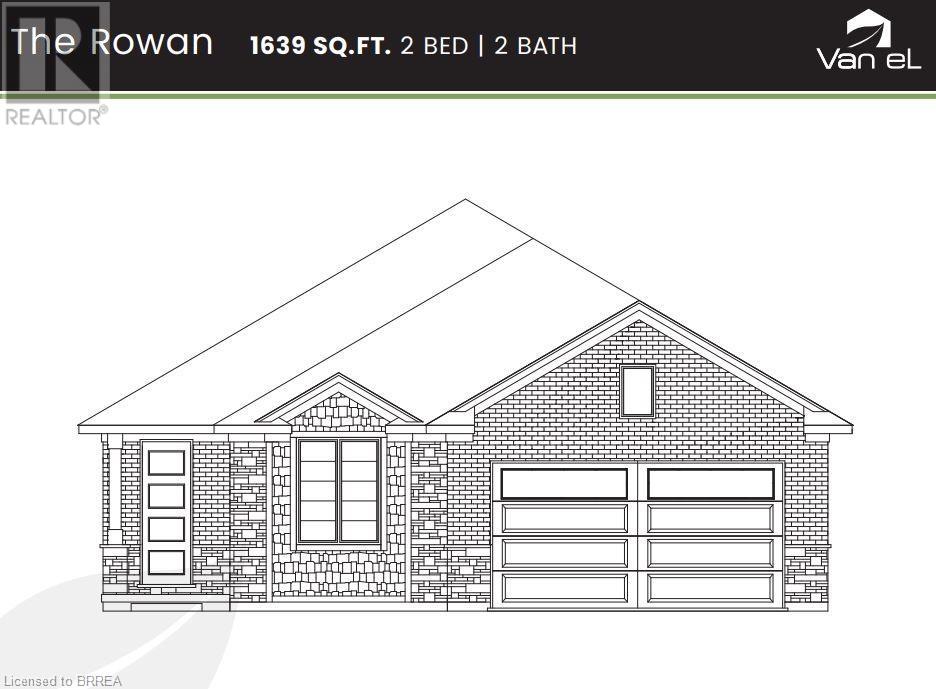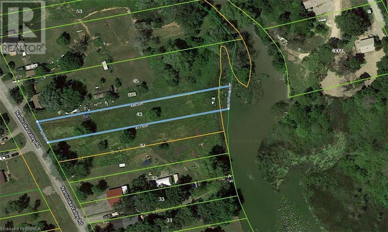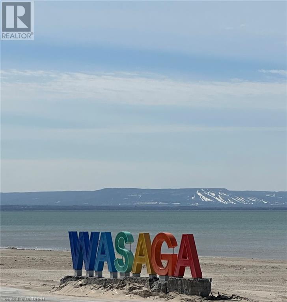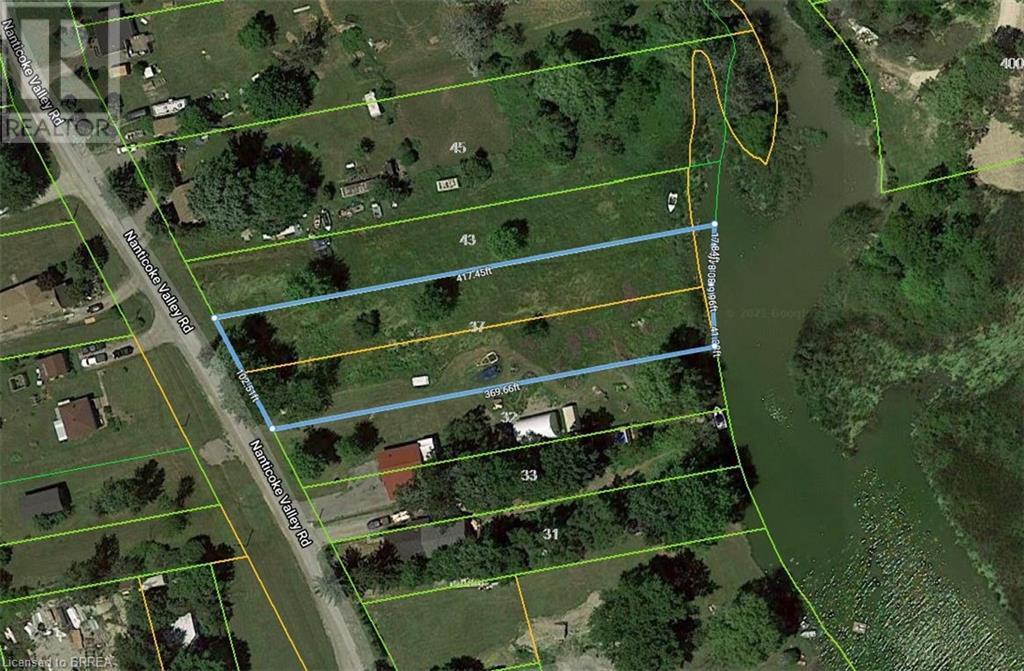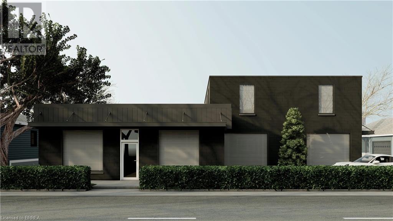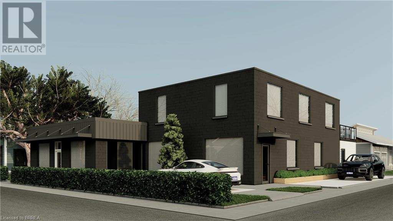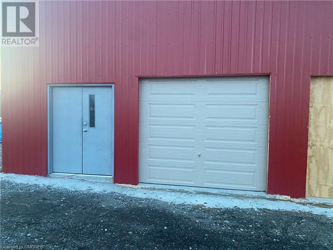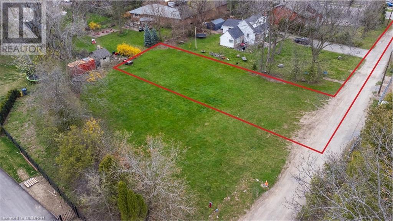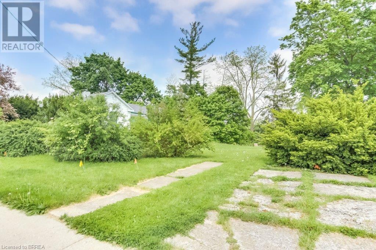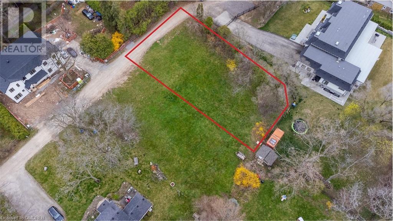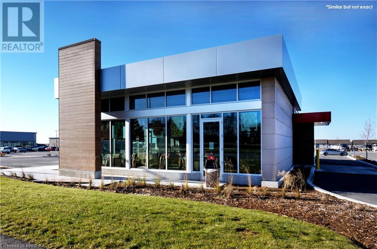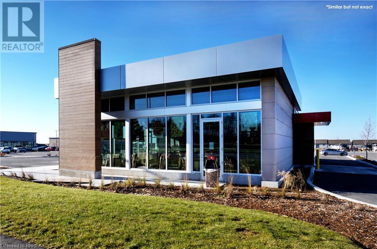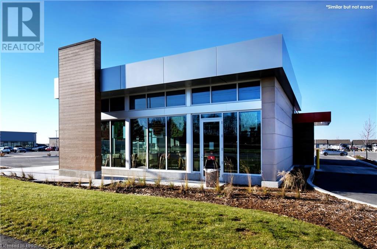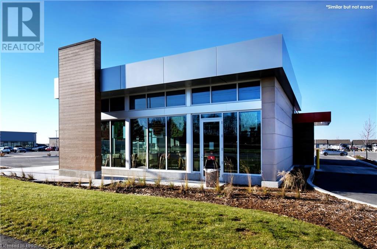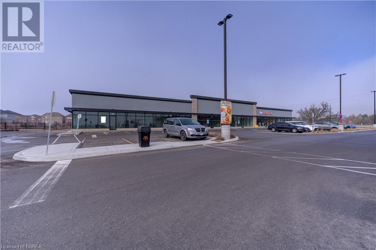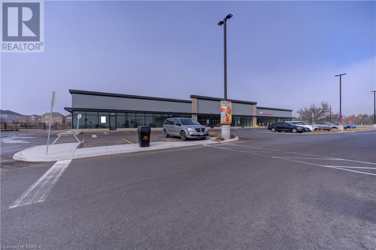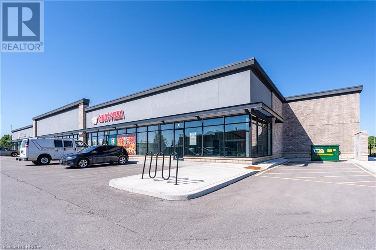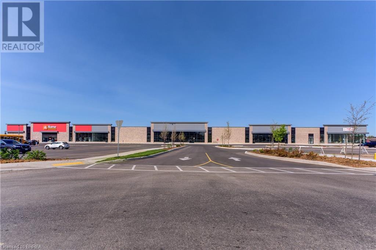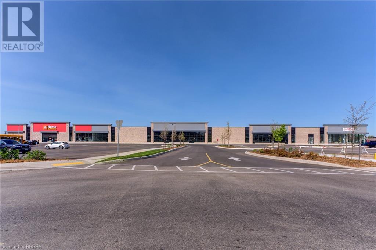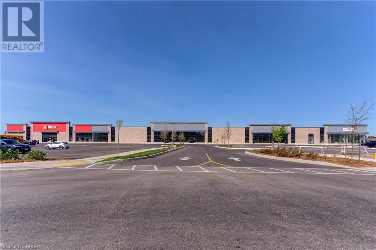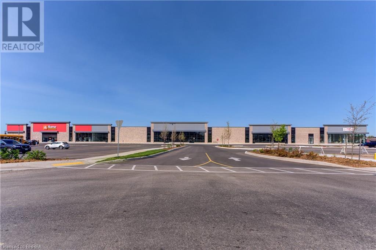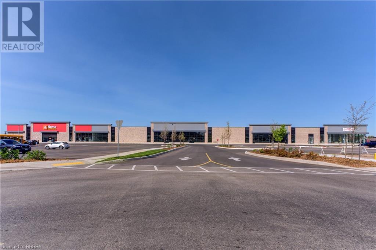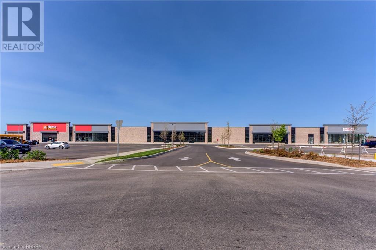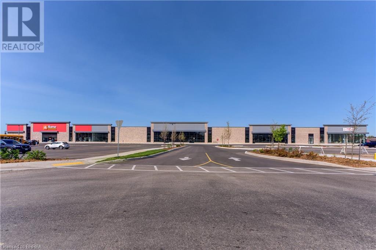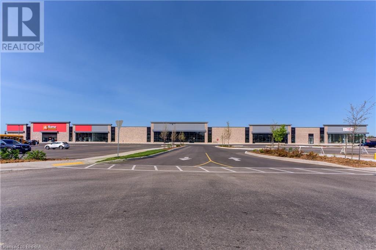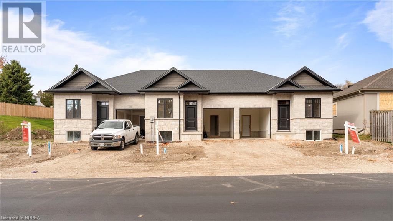1521 2nd Concession Road
Delhi, Ontario
Welcome to our 9,100 sq ft Country Estate Home on 118 acres located approx 60 minutes from Hamilton, Brantford, Burlington & London awaits a taste of Italy with a spectacular spacious custom built home set back from the tree lined half mile private driveway to the towering tranquil woodlands, with horse friendly pathways, this is truly a one- of-a-kind resort like property. Upon entering the 10ft custom iron doors into a rotunda marble foyer, the luxurious appointments are evident in every direction. Featuring 4 bedrooms, 5 full baths, 2 half baths, 2 offices, a well-equipped gym, 3 fireplaces, 3 gas furnaces & 3 central air units, your own main floor theatre room with a 130-inch screen for movie night! The estate also includes a 20'x40' inground heated pool featuring 5 waterfalls and an air-conditioned & heated pool house cabana with billiards table, gas stone fireplace, kitchenette, 3pc bath could be ideal separate in-law suite. Featuring a Crestron Smart Home System which extends throughout the outdoor pool grounds & pool house featuring a surround sound system that is second-to-none. Custom eat-in kitchen with built in appliances, large main floor master bedroom with stone gas fireplace & huge walk-in closet with built-ins, massive great room with gorgeous bar area is an absolute entertainer's dream, the stone fireplaces and custom crown mouldings are so elegant, There are numerous outbuildings throughout the property including a 7,600 sq. ft heated building with concrete floor, bathroom, steel roof, 60 gallons per minute sandpoint well that can be converted into a horse barn or shop for car enthusiasts or for your boat and & all of your toys! The luxurious features are too numerous to mention. Approx 30 minutes from Lake Erie to enjoy Port Dover, Turkey Point or Long Point. 100 acres are workable, soil is sandy, excellent irrigation pond so can grow high value crops for yourself or to rent out to local growers for a good income. Must be seen to be appreciated! (id:59646)
17ab Isabel Street
Port Colborne, Ontario
TO BE BUILT. This 3 bedroom, 2.5 bath approx. 1,500 sqft semi-detached home offers the finest escape in Lakeside Living built to your taste and budget! An opportunity to find yourself located in Port Colborne’s most desirable and exclusive Sugarloaf neighborhood just steps to Lake Erie, Knoll Park and Sugarloaf Harbour Marina! The main level will feature 9ft ceilings and an airy open concept plan allowing for effortless living w/ a modern kitchen, extra long eat-in island and floor to ceiling sliding doors to walk out back. The upper level will showcase a spacious master bedroom w/ 3pc ensuite & WIC, 2 bedrooms, a shared 5pc jack and jill, and laundry. Step outside to a private backyard oasis for all your entertaining needs. Exceptional upgrade option to have a secondary basement suite w/ separate entrance providing EXTRA INCOME opportunities or IN-LAW SUITE! Tucked away on a quiet street, this home offers the privacy of country living w/ all the conveniences of everyday city life! Exterior and interior artist renderings used to show quality of craftsmanship. Features and finishes are subject to change. Final price will be determined if Buyer chooses to upgrade features of the home. This home will be registered under the TARION new home warranty program. (id:59646)
1521 2nd Concession Road
Delhi, Ontario
Welcome to our 9,100 sq ft Country Estate Home on 118 acres located approx 60 minutes from Hamilton, Brantford, Burlington & London awaits a taste of Italy with a spectacular spacious custom built home set back from the tree lined half mile private driveway to the towering tranquil woodlands, with horse friendly pathways, this is truly a one- of-a-kind resort like property. Upon entering the 10ft custom iron doors into a rotunda marble foyer, the luxurious appointments are evident in every direction. Featuring 4 bedrooms, 5 full baths, 2 half baths, 2 offices, a well-equipped gym, 3 fireplaces, 3 gas furnaces & 3 central air units, your own main floor theatre room with a 130-inch screen for movie night! The estate also includes a 20'x40' inground heated pool featuring 5 waterfalls and an air-conditioned & heated pool house cabana with billiards table, gas stone fireplace, kitchenette, 3pc bath could be ideal separate in-law suite. Featuring a Crestron Smart Home System which extends throughout the outdoor pool grounds & pool house featuring a surround sound system that is second-to-none. Custom eat-in kitchen with built in appliances, large main floor master bedroom with stone gas fireplace & huge walk-in closet with built-ins, massive great room with gorgeous bar area is an absolute entertainer's dream, the stone fireplaces and custom crown mouldings are so elegant, There are numerous outbuildings throughout the property including a 7,600 sq. ft heated building with concrete floor, bathroom, steel roof, 60 gallons per minute sandpoint well that can be converted into a horse barn or shop for car enthusiasts or for your boat and & all of your toys! The luxurious features are too numerous to mention. Approx 30 minutes from Lake Erie to enjoy Port Dover, Turkey Point or Long Point. 100 acres are workable, soil is sandy, excellent irrigation pond so can grow high value crops for yourself or to rent out to local growers for a good income. Must be seen to be appreciated! (id:59646)
132 King Street
Delhi, Ontario
Welcome to the next stop in the real estate boom, the beautiful town of Delhi. Delhi carries the feeling of a small town with the resources of a larger one, and on an exponential plan for growth this is where you want to be. Expecting hundreds of new development houses coming in the years to come. With the boarders of Simcoe and Tillsonburg pouring over into Delhi, this cozy town is on the edge of a major turning point in it's history and is about to be on everyones radar even more. The time to get started and be apart of this growth, is NOW. Step into 132 King Street, in arguably one of the best locations the town has to offer, in the heart of downtown on King Street/Hwy #3 next to Main Street the flow of traffic never stops, offering infinite exposure and visibly for your business. This building is to be built adding a modern touch to the downtown core, with beautiful sharp lines and impressive curb appeal, sure to turn the heads of everyone passing by. With CBD zoning this space offers almost limitless possibilities for what it can be used for. The shell will be finished first and then will be offering tenant fit out, turn this space into your own vision and start the next chapter in your business plan, Today. (id:59646)
78 King Street Unit# B
Delhi, Ontario
Become apart the exciting changes coming to downtown Delhi. This impressive and state of the art building is already becoming a very welcomed addition from the people of Delhi and something it desperately needs. This building is going to offer 2 large commercial main level units, below the 23 residential living units covering 4 additional stories. Start, grow or expand your business here, where not only is the street exposure amazing being on the main artery of Delhi, but you also have the uniqueness of the buildings population over those 23 living units. No one wants to go far from home for the things they need day to day, and where better to shop, then inside the same building they call HOME. This space is one of two, offering a large 1137 sqft of space (MLS#40571312 for larger unit) for your business to occupy. The space can be fit out for tenants specific needs or to follow a franchise floor plan prior to expected completion date. Ground is to be broke in the coming months and construction to start shortly afterwards. It's time to get excited, Delhi is, we are and you should be too! (id:59646)
78 King Street Unit# A
Delhi, Ontario
Become apart the exciting changes coming to downtown Delhi. This impressive and state of the art building is already becoming a very welcomed addition from the people of Delhi and something it desperately needs. This building is going to offer 2 large commercial main level units, below the 23 residential living units covering 4 additional stories. Start, grow or expand your business here, where not only is the street exposure amazing being on the main artery of Delhi, but you also have the uniqueness of the buildings population over those 23 living units. No one wants to go far from home for the things they need day to day, and where better to shop, then inside the same building they call HOME. This space is one of two, offering a large 1295 sqft of space (MLS#40571326 for smaller unit) for your business to occupy. The space can be fit out for tenants specific needs or to follow a franchise floor plan prior to expected completion date. Ground is to be broke in the coming months and construction to start shortly afterwards. It's time to get excited, Delhi is, we are and you should be too! (id:59646)
53 Simcoe Street
Scotland, Ontario
An amazing opportunity awaits in the heart of Scotland. The Field House Restaurant is a successful family run business that offers a quality dining experience along with a warm welcome. The business has been owned and operated by the same family that utilizes fresh ingredients to ensure the highest customer satisfaction. As you enter the restaurant, you will immediately notice the warm and inviting ambiance. In 2016, the building was completely renovated from the dining room area to the kitchen. There is a beautiful stone feature wall adjacent to the bar area that features a stunning black walnut counter space that is a focal point for the customers to gather around. The main dining room offers ample seating and a barn board feature wall. In 2021, part of the outdoor space was converted to an addition that is adjacent to the dining room which is perfect for smaller private functions. In the warmer months, there is a back patio with the ability to expand another patio out front. The large chef's kitchen allows for ample space for food prep and service. There is an abundance of storage space inside and out, two washrooms, all equipment is owned and the property offers ample parking for customers on a large 80ft by 165ft lot. There is ample opportunity to continue to grow and expand this already successful business. Located close to Brantford, you won't want to miss out on this amazing opportunity to own your own business and property in the growing community of Scotland. (id:59646)
29 St. George Street
Brantford, Ontario
Incredible investment opportunity. Three unit building comprising of a convenient store, bachelor apartment and 2 bedroom unit. Plenty of parking on the road and 4 parking spaces at the rear of the building. This property is a handy person special and leaves plenty of opportunity to maximize one's value and make it an ideal real estate gem. The two residential units are vacant. Business is not included in the price. (id:59646)
118 Albion Street
Brantford, Ontario
Looking to get help paying your mortgage or add a great investment to your portfolio? This UP/DOWN duplex has lots to offer. Ample car parking including street parking and in close proximity to downtown, parks, schools, shopping, the hospital and places of worship. The main floor has hardwood flooring, delivering warmth throughout and abundant windows flooding the space with natural light and plenty of storage in the basement. Featuring both 2 and 3 bedroom units, each equipped with 2 separate hydro and water meters. Additionally, tenants own their laundry machines having hookups in the basement and lower unit. The tenants also pay current market rent. (id:59646)
4487 Henderson Road
Milton, Ontario
Stunning 3-acre lot on Henderson Road with a beautiful split-level family home. Features an inground pool, pool shed, and stylish patio. Open-concept living with hardwood floors and granite kitchen surfaces. Enjoy privacy and panoramic views. The 30' x 50' barn has separate water and electrical connections and a convertible overhead door. Perfect for equestrian enthusiasts. Minutes from the 407 and close to Oakville, Burlington, Mississauga, and Toronto Pearson Airport. Country living at its finest, just minutes to all the major amenities. (id:59646)
414774 41st Line
Ingersoll, Ontario
Spectacular industrial/agricultural zoned 136.6 acre property in Beachville. A rare and unique offering comprised of 72 acres leased triple net for another 19.5 years to a solar company, with another 28 workable acres leased to a tenant farmer for cash cropping. The rest is in gorgeous rolling landscape, stunning vistas and near complete privacy and serenity. The circa 1890 stone farmhouse is simply breathtaking and offers 2,860 sf with 3 bedrooms, 1.5 bathrooms and ample natural light from all sides. Nothing to do but move in and enjoy right from day one. Outside there is a detached double car garage, a 40’x22’ drive shed and a 80’x30’ barn, great for equipment and vehicle storage. Gorgeous 100+ year old trees surround the yard offering irreplaceable beauty, shade and privacy. A stream runs along the property. This one-of-a-kind offering presents many different potential options in the future for residential/industrial development, golf course, or bring your own idea. (id:59646)
5000 Henderson Road
Milton, Ontario
Strategically positioned 6.55 acre investment near 407, Oakville, Milton, and Burlington, near the CN Intermodal Site. This property offers exceptional potential in a prime location. Just moments from the 407 and close to Oakville, Milton, and Burlington. Currently zoned agricultural, perfect dream home site or wait for the possibility of future development, this 6.55 acre canvas awaits your vision. Join a landscape poised for growth, enriched by proximity to key urban centers and major transportation routes. This property embodies strategic investment, blending location, accessibility, and limitless potential. (id:59646)
111 Clippers Lane
Thornbury, Ontario
The ASPEN MODEL: Largest model available. EXTENSIVELY UPGRADED IN THE COTTAGES AT LORA BAY. This 2 bedroom, 2+1 bath (2218 sq ft of finished living space) bungaloft is surrounded by an award-winning 18-hole golf course and steps to the private beach on Georgian Bay. The open concept kitchen/dining/family room is the perfect floor plan for entertaining family and friends. A separate living room gives you quiet space for reading or alternatively can be used as a home office. Enjoy relaxing on your backyard stone patio. The main floor principal bedroom features a large walk in closet and 3pc ensuite. Also located on the main floor is laundry room with inside entry to the double car garage and powder room. 10’ ceilings on the main floor. Continue upstairs to the 2nd bedroom featuring double closets, a 4 pc bath and oversized sitting area for additional relaxation room. An unspoiled basement awaits your imagination. Thousands $$ spent in builders desirable upgrades including quartz counters, hardwood floors throughout main floor, pot lights, dormer window with peak a boo Bay views, top of the line Bosch stainless steel built in appliances, Marvel wine cooler, upgraded light fixtures throughout , all LED lightbulbs, premium interlocking driveway and patio, just to name a few. Perfect place to relax and enjoy a 4-season home in Blue Mountains and the best of skiing, golfing, hiking and trails.Furniture package available for purchase separately. (id:59646)
414774 41st Line
Ingersoll, Ontario
Spectacular industrial/agricultural zoned 136.6 acre property in Beachville. A rare and unique offering comprised of 72 acres leased triple net for another 19.5 years to a solar company, with another 28 workable acres leased to a tenant farmer for cash cropping. The rest is in gorgeous rolling landscape, stunning vistas and near complete privacy and serenity. The circa 1890 stone farmhouse is simply breathtaking and offers 2,860 sf with 3 bedrooms, 1.5 bathrooms and ample natural light from all sides. Nothing to do but move in and enjoy right from day one. Outside there is a detached double car garage, a 40’x22’ drive shed and a 80’x30’ barn, great for equipment and vehicle storage. Gorgeous 100+ year old trees surround the yard offering irreplaceable beauty, shade and privacy. A stream runs along the property. This one-of-a-kind offering presents many different potential options in the future for residential/industrial development, golf course, or bring your own idea (id:59646)
1079 Bay Street Unit# B
Port Rowan, Ontario
New construction located in the gorgeous Lakeside community of Port Rowan! This modern semi-detached home to be built by Don Field & Sons. Stylish exterior finishes w/ stone on the front, board & batten, inviting front entrance with covered porch. Large foyer welcomes you into this bright home, the open staircase to the basement allows for additional living space you may discuss & negotiate with the builder. The open concept layout features a kitchen w/ island & lots of cupboards every serious cook will love, dining rm & great rm are all part of this modern design. From the great rm you may step outside to a covered deck overlooking your spacious backyard. The primary bedrm offers a 4 pc ensuite & walk-in closet. The 2nd bedrm, 4 pc bath & main floor laundry plus garage entrance complete this spacious home. The basement has large windows creating the potential for a nice bright space. A rough-in for a future bath is included. The listing price does not include a fully finished basement, but this could be incorporated into the purchase, if desired. Don Field & Sons Construction Ltd is built on a firm foundation of experience & well-developed skills building homes since the 1950's. As second-generation builders they keep up to date on the latest building techniques, materials, methods & equipment building homes that will last well into the future. Cloe to all town amenities, marinas, golf, hiking trails birding, wineries, and the sandy beaches of Long Point and Turkey Point. Photos of the semi are of previously built model. (id:59646)
1079 Bay Street Unit# A
Port Rowan, Ontario
New construction located in the gorgeous Lakeside community of Port Rowan! This modern semi-detached home to be built by Don Field & Sons. Stylish exterior finishes w/ stone on the front, board & batten, inviting front entrance with covered porch. Large foyer welcomes you into this bright home, the open staircase to the basement allows for additional living space you may discuss & negotiate with the builder. The open concept layout features a kitchen w/ island & lots of cupboards every serious cook will love, dining rm & great rm are all part of this modern design. From the great rm you may step outside to a covered deck overlooking your spacious backyard. The primary bedrm offers a 4 pc ensuite & walk-in closet. The 2nd bedrm, 4 pc bath & main floor laundry plus garage entrance complete this spacious home. The basement has large windows creating the potential for a nice bright space. A rough-in for a future bath is included. The listing price does not include a fully finished basement, but this could be incorporated into the purchase, if desired. Don Field & Sons Construction Ltd is built on a firm foundation of experience & well-developed skills building homes since the 1950's. As second-generation builders they keep up to date on the latest building techniques, materials, methods & equipment building homes that will last well into the future. Cloe to all town amenities, marinas, golf, hiking trails birding, wineries, and the sandy beaches of Long Point and Turkey Point. Photos of the semi are of previously built model. (id:59646)
99 Judd Drive
Simcoe, Ontario
The Ryerse Model - 1783 sq ft. See https://vanel.ca/ireland-heights/ for more detail on the model options, lots available, and pricing (The Bay, Rowan, Dover, Ryerse, Williams). There are 5 model options to choose from ranging in 1581- 1859 sq. ft. All prices INCLUDE HST Standard Features include.; lots fully sodded, Driveways to be asphalted, 9' high ceilings on main floor, Engineered hardwood floors and ceramic floors, All Counter tops to be quartz, kitchen island, ceramic backsplash. Main floor laundry room, covered porch, central air, garage door opener, roughed in bath in basement, exterior pot lights, double car garages. Purchasers may choose colours for kitchen cupboards, bathroom vanity and countertop flooring, from builders samples. Don't miss out on your chance to purchase one of these beautiful homes! You will not be disappointed! Finished lower level is not included in this price. * Model homes available to view 110 & 106 Judd Drive. To be built similar but not exact to Model Home.* (id:59646)
103 Judd Drive
Simcoe, Ontario
The Rowan Model - 1639 sq ft. See https://vanel.ca/ireland-heights/ for more detail on the model options, lots available, and pricing (The Bay, Rowan, Dover, Ryerse, Williams). There are 5 model options to choose from ranging in 1581- 1859 sq. ft. All prices INCLUDE HST Standard Features include.; lots fully sodded, Driveways to be asphalted, 9' high ceilings on main floor, Engineered hardwood floors and ceramic floors, All Counter tops to be quartz, kitchen island, ceramic backsplash. Main floor laundry room, covered porch, central air, garage door opener, roughed in bath in basement, exterior pot lights, double car garages. Purchasers may choose colours for kitchen cupboards, bathroom vanity and countertop flooring, from builders samples. Don't miss out on your chance to purchase one of these beautiful homes! You will not be disappointed! Finished lower level is not included in this price. * Model homes available to view 110 & 106 Judd Drive. To be built similar but not exact to Model Home.* (id:59646)
325/327 Grand River Street N
Paris, Ontario
Two parcels being sold as one. Approximately 6.13 acres in North Paris designated “Community Node”, currently zoned A – Agricultural zone. Great development potential, Preliminary 3 building Site plan with 6 story buildings totalling 370 units. Abutting residential development sites and directly beside Paris commercial corridor. Scheduled improvements to Grand River St North 2024. (id:59646)
31 Andrew Avenue
Simcoe, Ontario
The Williams Model - 1859 sq ft. See https://vanel.ca/ireland-heights/ for more detail on the model options, lots available, and pricing (The Bay, Rowan, Dover, Ryerse, Williams). There are 5 model options to choose from ranging in 1581- 1859 sq. ft. All prices INCLUDE HST Standard Features include.; lots fully sodded, Driveways to be asphalted, 9' high ceilings on main floor, Engineered hardwood floors and ceramic floors, All Counter tops to be quartz, kitchen island, ceramic backsplash. Main floor laundry room, covered porch, central air, garage door opener, roughed in bath in basement, exterior pot lights, double car garages. Purchasers may choose colours for kitchen cupboards, bathroom vanity and countertop flooring, from builders samples. Don't miss out on your chance to purchase one of these beautiful homes! You will not be disappointed! Finished lower level is not included in this price. * Model homes available to view 110 & 106 Judd Drive. To be built similar but not exact to Model Home.* (id:59646)
43 Nanticoke Valley Road
Nanticoke, Ontario
Unlock the potential of nearly 1.4 acres of land with this property offering at 37 and 43 Nanticoke Valley Rd! Priced for both lots, this parcel is ready for your dream home build. Enjoy the tranquil backdrop of Nanticoke Creek and convenient access to the nearby marina and boat launch. Don't miss out on the opportunity to own this spacious retreat in Nanticoke Valley! (id:59646)
81 Royal Beech Drive
Wasaga Beach, Ontario
Wow! Amazing and Fully renovated Raised Bungalow, nestled in a quiet and family oriented neighbourhood in Wasaga Beach. As you step in, You will feel the greatness of this modern style, looking at the stunning view of the living and basement through the glass railing, and the floating stairs. The exposed bean and the accent brick wall on the main floor gives you a cozy and warm welcoming ambience. This Beautiful Home offers an open concept layout, full of Natural light and large windows. Vinyl flooring and Pot lights through the house You will love the custom made kitchen with granite counter top, S/S appliances, gourmet island and a spacious living/dining area .This property has a lot To Offer! All 3 bedrooms are spacious with a nice closet .The Primary Bedroom has a Spa-Like Ensuite with 2 sinks and Glass shower. Basement is stunning! Spacious and bright family room with gas fireplace, recreational room and 2 other bedrooms +3pc bathroom. Big Backyard with a Large New Deck. Hot tub (negotiable) and a fire pit area with interlocking. Perfect Entertaining Friends And Family. Parking for 6 cars. You Will absolutely Love The Convenient Access To All Amenities, Beaches, Schools, Marinas. And the best part is that you are just 30 min from The Blue Mountain Ski Resort making this property suitable for all year around. Come and enjoy this unique opportunity to live and invest in this Charming all season property and start making memories. *Furniture is negotiable. (id:59646)
37 Nanticoke Valley Road
Nanticoke, Ontario
Unlock the potential of nearly 1.4 acres of land with this property offering at 37 and 43 Nanticoke Valley Rd! Priced for both lots, this parcel is ready for your dream home build. Enjoy the tranquil backdrop of Nanticoke Creek and convenient access to the nearby marina and boat launch. Don't miss out on the opportunity to own this spacious retreat in Nanticoke Valley! (id:59646)
166 Grand River Avenue Unit# B
Brantford, Ontario
New Semi-Detached Home Near Grand River and Trails. Experience luxurious living in this soon to be newly constructed semi-detached home, ideally situated near the scenic Grand River and its extensive trails. Perfect for nature enthusiasts and those who appreciate the tranquility and beauty of river front access. Be amazed by the sheer size of this unit, offering 1700 sq. ft. with 2 bedrooms, a den and 4 bathrooms. Sleek, durable, and modern, adding a sophisticated touch to your kitchen and bathrooms. Premium engineered hardwood floors throughout, providing a warm and timeless appeal. Prestigious and stylish lighting fixtures that enhance the aesthetic of your home. Elegant window coverings that offer both privacy and a touch of class. This semi-detached home combines luxury and convenience, set in a prime location that provides easy access to the natural beauty of the Grand River and its trails. Experience the perfect blend of outdoor adventure and sophisticated living. (id:59646)
166 Grand River Avenue Unit# A
Brantford, Ontario
New Semi-Detached Home Near Grand River and Trails. Experience luxurious living in this soon to be newly constructed semi-detached home, ideally situated near the scenic Grand River and its extensive trails. Perfect for nature enthusiasts and those who appreciate the tranquility and beauty of riverfront access. Enjoy outdoor living with a spacious back patio, perfect for entertaining or relaxing in privacy. Revel in the grandeur of expansive ceiling heights that add a touch of elegance and spaciousness to your home. Admire the craftsmanship of a beautiful staircase that serves as a stunning centerpiece within the home. Be amazed by the sheer size of this unit, offering 2720 sq. ft. with 3 bedrooms, a den and 4 bathrooms. Sleek, durable, and modern, adding a sophisticated touch to your kitchen and bathrooms. Premium engineered hardwood floors throughout, providing a warm and timeless appeal. Prestigious and stylish lighting fixtures that enhance the aesthetic of your home. Elegant window coverings that offer both privacy and a touch of class. This 2 Storey home combines luxury and convenience, set in a prime location that provides easy access to the natural beauty of the Grand River and its trails. Experience the perfect blend of outdoor adventure and sophisticated living. (id:59646)
414 Mud Street E
Stoney Creek, Ontario
Recently renovated Multiple Storage garages available. 7 storage garages available for Industrial, commercial or personal storage needs, for lease in the Stoney Creek area. Great for your long term or short term storage needs. Shared washroom facility is available on site. The area is secured with 24 hours video surveillance. Each garage has drive In Door 9 ft Hx8 ft w. Over 9’ clear height. Accessible to any type of vehicle. No additional rent or utility payment needed the rent is all inclusive. Easy access to Lincoln Alexander Parkway, Highway 403 and QEW, minutes to amenities. (id:59646)
1066 Sixth Line
Oakville, Ontario
This 22,593sf building lot is located on 6th line near sixteen mile creek in Oakville’s College Park community. Situated on a quiet lane coming off 6th line offers property owners privacy for their new custom built home. Your dream home will seamlessly fit in with the other multi-million dollar homes in the neighbourhood. Conveniently located for commuters as you have close access to the QEW. The lot is also near Oakville Place, great schools, walking trails and Oakville & Glen Abbey Golf Clubs. (id:59646)
Lot Washington Street
Paris, Ontario
Here is a great opportunity for the savvy Buyer! Infill lot in a great area, 33' x 82.5'. Looking for a bigger project? The neighbouring lots are also available for development – MLS# 40587726 and MLS# 40574055. Endless possibilities to add to your portfolio. (id:59646)
1068 Sixth Line
Oakville, Ontario
This 15,000sf building lot is located on 6th line near sixteen mile creek in Oakville’s College Park community. Situated on a quiet lane coming off 6th line offers property owners privacy for their new custom built home. Your dream home will seamlessly fit in with the other multi-million dollar homes in the neighbourhood. Conveniently located for commuters as you have close access to the QEW. The lot is also near Oakville Place, great schools, walking trails and Oakville & Glen Abbey Golf Clubs. (id:59646)
1 Hartley Avenue
Paris, Ontario
New commercial Power Centre on busy thoroughfare, in Paris' fastest growing area, located on Brantford's Westerly border adjacent to Highway 403. Great, high traffic tenants onsite, new housing construction within the next three years will increase population by an excess of 8,000 within a two kilometre radius. Flexible Inline unit sizes and Pad Site available! TMI - Taxes dependent upon Use. (id:59646)
1 Hartley Avenue
Paris, Ontario
New commercial Power Centre on busy thoroughfare, in Paris' fastest growing area, located on Brantford's Westerly border adjacent to Highway 403. Great, high traffic tenants onsite, new housing construction within the next three years will increase population by an excess of 8,000 within a two kilometre radius. Flexible Inline unit sizes and Pad Site available! TMI - Taxes dependent upon Use. (id:59646)
1 Hartley Avenue
Paris, Ontario
New commercial Power Centre on busy thoroughfare, in Paris' fastest growing area, located on Brantford's Westerly border adjacent to Highway 403. Great, high traffic tenants onsite, new housing construction within the next three years will increase population by an excess of 8,000 within a two kilometre radius. Flexible Inline unit sizes and Pad Site available! TMI - Taxes dependent upon Use. (id:59646)
1 Hartley Avenue
Paris, Ontario
New commercial Power Centre on busy thoroughfare, in Paris' fastest growing area, located on Brantford's Westerly border adjacent to Highway 403. Great, high traffic tenants onsite, new housing construction within the next three years will increase population by an excess of 8,000 within a two kilometre radius. Flexible Inline unit sizes and Pad Site available! TMI - Taxes dependent upon Use. (id:59646)
197 Pinehurst Road
Paris, Ontario
New Neighbourhood Commercial Centre on busy thoroughfare, in Paris Ontario’s growing North End. New housing construction within the next three years will increase population by an excess of 8,000 within a two kilometre radius. End Cap and Flexible Inline unit sizes available! (id:59646)
197 Pinehurst Road Unit# A1
Paris, Ontario
New Neighbourhood Commercial Centre on busy thoroughfare, in Paris Ontario’s growing North End. New housing construction within the next three years will increase population by an excess of 8,000 within a two kilometre radius. End Cap and Flexible Inline unit sizes available! (id:59646)
197 Pinehurst Road
Paris, Ontario
New Neighbourhood Commercial Centre on busy thoroughfare, in Paris Ontario’s growing North End. New housing construction within the next three years will increase population by an excess of 8,000 within a two kilometre radius. End Cap and Flexible Inline unit sizes available! (id:59646)
197 Pinehurst Road Unit# A1
Paris, Ontario
New Neighbourhood Commercial Centre on busy thoroughfare, in Paris Ontario’s growing North End. New housing construction within the next three years will increase population by an excess of 8,000 within a two kilometre radius. End Cap and Flexible Inline unit sizes available! (id:59646)
1070 Rest Acres Road Unit# F6
Paris, Ontario
New commercial Power Centre on busy thoroughfare, in Paris' fastest growing area, located on Brantford's Westerly border adjacent to Highway 403. New housing construction within the next three years will increase population by an excess of 8,000 within a two kilometre radius. Flexible Inline unit sizes and Pad Sites available! TMI - Taxes dependent upon Use. (id:59646)
1070 Rest Acres Road Unit# F6
Paris, Ontario
New commercial Power Centre on busy thoroughfare, in Paris' fastest growing area, located on Brantford's Westerly border adjacent to Highway 403. New housing construction within the next three years will increase population by an excess of 8,000 within a two kilometre radius. Flexible Inline unit sizes and Pad Sites available! TMI - Taxes dependent upon Use. (id:59646)
1070 Rest Acres Road Unit# F6
Paris, Ontario
New commercial Power Centre on busy thoroughfare, in Paris' fastest growing area, located on Brantford's Westerly border adjacent to Highway 403. New housing construction within the next three years will increase population by an excess of 8,000 within a two kilometre radius. Flexible Inline unit sizes and Pad Sites available! TMI - Taxes dependent upon Use. (id:59646)
1070 Rest Acres Road Unit# F3,f4,f5,f6
Paris, Ontario
New commercial Power Centre on busy thoroughfare, in Paris' fastest growing area, located on Brantford's Westerly border adjacent to Highway 403. New housing construction within the next three years will increase population by an excess of 8,000 within a two kilometre radius. Flexible Inline unit sizes and Pad Sites available! TMI - Taxes dependent upon Use. (id:59646)
1070 Rest Acres Road Unit# F3
Paris, Ontario
New commercial Power Centre on busy thoroughfare, in Paris' fastest growing area, located on Brantford's Westerly border adjacent to Highway 403. New housing construction within the next three years will increase population by an excess of 8,000 within a two kilometre radius. Flexible Inline unit sizes and Pad Sites available! TMI - Taxes dependent upon Use. (id:59646)
1070 Rest Acres Road Unit# F3
Paris, Ontario
New commercial Power Centre on busy thoroughfare, in Paris' fastest growing area, located on Brantford's Westerly border adjacent to Highway 403. New housing construction within the next three years will increase population by an excess of 8,000 within a two kilometre radius. Flexible Inline unit sizes and Pad Sites available! TMI - Taxes dependent upon Use. (id:59646)
1070 Rest Acres Road Unit# F6
Paris, Ontario
New commercial Power Centre on busy thoroughfare, in Paris' fastest growing area, located on Brantford's Westerly border adjacent to Highway 403. New housing construction within the next three years will increase population by an excess of 8,000 within a two kilometre radius. Flexible Inline unit sizes and Pad Sites available! TMI - Taxes dependent upon Use. (id:59646)
1070 Rest Acres Road Unit# F3,f4,f5,f6
Paris, Ontario
New commercial Power Centre on busy thoroughfare, in Paris' fastest growing area, located on Brantford's Westerly border adjacent to Highway 403. New housing construction within the next three years will increase population by an excess of 8,000 within a two kilometre radius. Flexible Inline unit sizes and Pad Sites available! TMI - Taxes dependent upon Use. (id:59646)
1070 Rest Acres Road Unit# F4&f5
Paris, Ontario
New commercial Power Centre on busy thoroughfare, in Paris' fastest growing area, located on Brantford's Westerly border adjacent to Highway 403. New housing construction within the next three years will increase population by an excess of 8,000 within a two kilometre radius. Flexible Inline unit sizes and Pad Sites available! TMI - Taxes dependent upon Use. (id:59646)
1070 Rest Acres Road Unit# F4&f5
Paris, Ontario
New commercial Power Centre on busy thoroughfare, in Paris' fastest growing area, located on Brantford's Westerly border adjacent to Highway 403. New housing construction within the next three years will increase population by an excess of 8,000 within a two kilometre radius. Flexible Inline unit sizes and Pad Sites available! TMI - Taxes dependent upon Use. (id:59646)
21 John Pound Road Unit# A
Tillsonburg, Ontario
Discover the epitome of modern living in the charming community of Tillsonburg with this stunning brand new construction townhome. Boasting an all-brick and stone exterior, this immaculate residence exudes contemporary elegance and timeless craftsmanship. Step into the attached single car garage and be welcomed into a thoughtfully designed interior that encompasses comfort and style. With 3 bedrooms and 3 bathrooms, this townhome offers the perfect blend of space and functionality. The allure of this property extends beyond its boundaries, as it provides convenient access to downtown shopping and amenities, ensuring a lifestyle of ease and convenience. Moreover, nearby walking trails offer the opportunity for leisurely strolls amidst the beauty of the surroundings, adding to the appeal of this prime location. Buy with confidence, as this townhome comes with a 7-year Tarion warranty, providing peace of mind for the future. Don't miss the opportunity to make this exceptional townhome your own and embrace the seamless blend of modern living and community charm. (id:59646)

