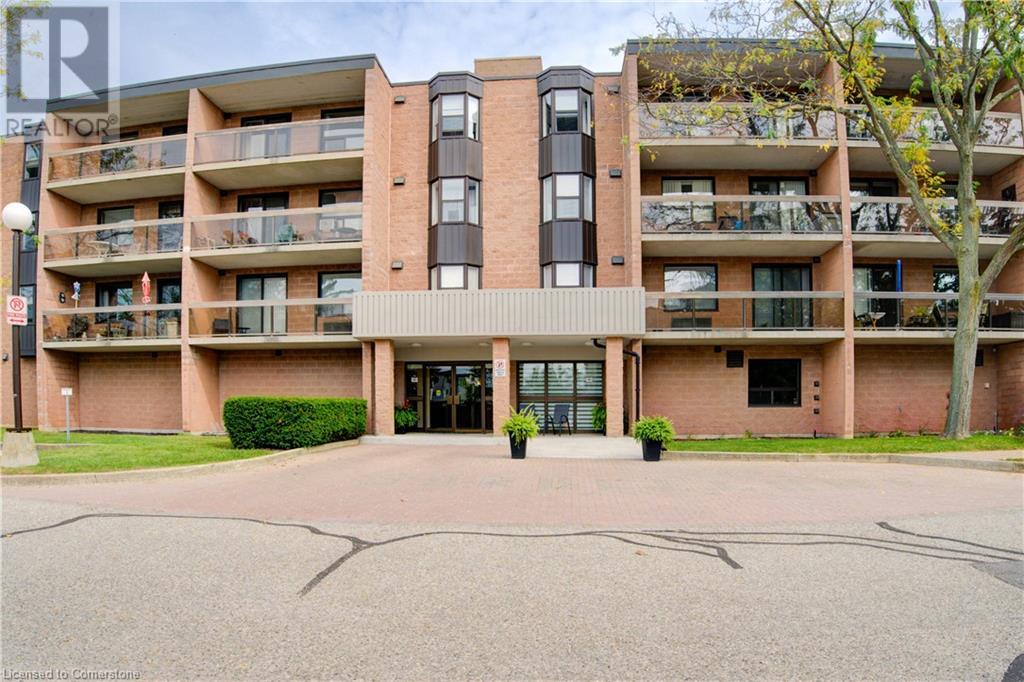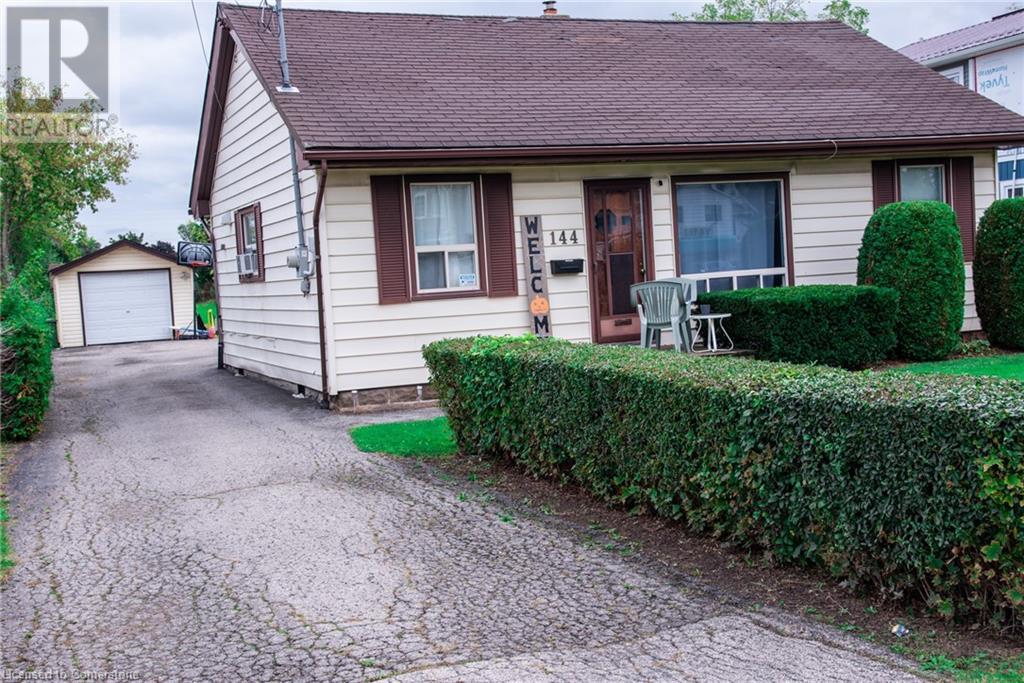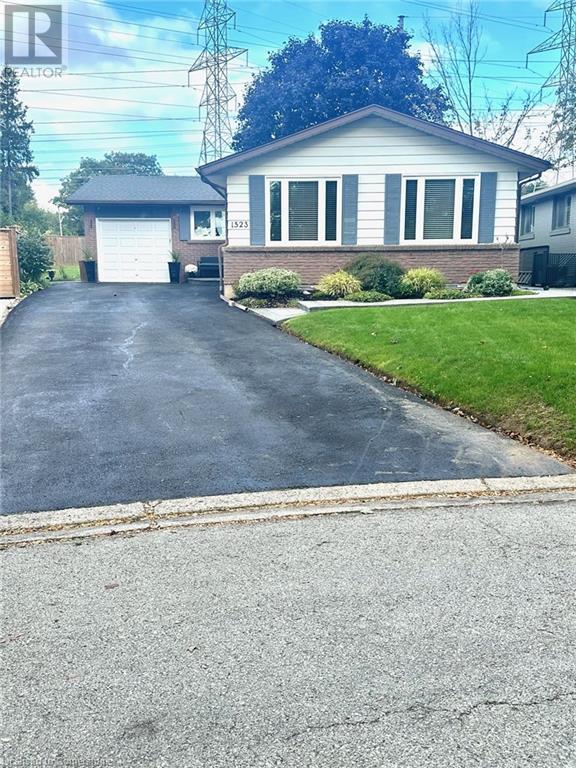88 Tollgate Road Unit# 410
Brantford, Ontario
Beautiful 1 bedroom, 1 bath condo in sought after Spruce Lane Condominiums. Newly painted (2024), new laminate flooring (2024) throughout, huge west facing balcony for beautiful sunsets, convenient insuite laundry, appliances included: stainless steel fridge and stove; microwave, washer, dryer, entertaiment/wall unit in dining room, all window coverings, 4 ceiling fans, 3 with remotes. includes 1 assigned parking space and 1 locker. Condominium amenities include: exercise room ands party room and visitor parking. Convenient Hwy 403 access and close to tons of amenities. Offers welcome any time. (id:59646)
1173 E Powerline Rd Road
Ancaster, Ontario
Nestled on 25 acres of rolling hills and serene forest, this stunning executive estate offers 4850 square feet of luxury living. Add another 2800 square feet of unfinished basement and this home will exceed your expectations. A large great room boasts a stunning 23-foot beamed ceiling and a floor-to-ceiling stone gas fireplace. A cozy main floor office, complete with gas fireplace, provides the ideal spot for remote work or quiet reflection. The gourmet kitchen features a walk-in pantry, top-tier appliances and an eat-in area with access to the outdoor porch. A butler's pantry adds convenience for entertaining or serves as a charming morning coffee bar. Wide plank hand-scaped hickory floors create a warm ambiance, while 8-foot solid oak doors elevate the luxurious feel of every room. A striking winding staircase connects all levels of this beautiful home. Upstairs offers a large primary bedroom with 5-piece ensuite and walk-in closets. Three additional large bedrooms provide ample space for family and guests. For added convenience, a fifth bedroom on the main floor offers the perfect space for a nanny or in-law suite. Minutes from the charming town of Ancaster, this estate provides easy access to shopping, dining and local amenities while maintaining the serenity of rural living. Experience the perfect blend of luxury and nature in this exceptional estate. Schedule your private showing today. (id:59646)
183 Cedarvale Crescent Unit# B
Waterloo, Ontario
Welcome to 183B Cedarvale, this 3+2 Bedroom, 2.5 Bath 2 Storey Semi-Detached Home in Lakeshore. This home features a newly built front porch that is great for sitting on warm summer nights. Upon entering the home's main floor, there is a 2-piece bathroom, a spacious Living room, a Separate dining room and a kitchen with updated floors throughout this level. The Second floor has 3 great-sized Bedrooms and a 4-piece Bathroom. On the lower level, you have a bedroom, 3-piece bathroom, laundry and Rec room with a walk-up to the backyard with new stairs. The backyard has plenty of green space and a shed for extra storage and parking for 3 cars and side entry from the driveway for your convenience. Near Conestoga Mall, St-Jacobs Farmers Market, Universities, ION Light Rail, Bus Stops, Steps to Cedarbrae Public School, YMCA, Trails, and YMCA. (id:59646)
81 Robinson Street Street Unit# 19
Hamilton, Ontario
Experience stylish living in the heart of the Durand District with this bright and spacious 2-bedroom condo, offering 750 sq ft of interior living space plus a 131 sq ft private balcony for a total of 881 sq ft. This corner unit is filled with natural light and boasts lovely vinyl floors, sleek granite countertops, and stainless-steel appliances —ideal for entertaining with its open-concept layout. Enjoy stunning escarpment views from the 5th-floor southern-facing balcony, accessible from the Great Rm as well as the primary bedroom, which also features a walk-in closet. The second bedroom offers great light and ample storage, while the convenience of in-suite laundry adds to the appeal. This unit includes one underground parking spot and a locker, plus access to fantastic building amenities such as a party room, gym, media room, bike room, and a 2nd-floor terrace. With condo fees covering heating, cooling, and water through a Geo-Thermal system, your only utility expense is hydro. Situated within walking distance to trendy Locke Street, restaurants, parks, James Street N, Hamilton GO, St. Joseph's Hospital, and easy access to highways, this condo is perfect for those with a busy lifestyle. Don't miss your chance to call this exceptional property home! (id:59646)
144 Green Road
Stoney Creek, Ontario
3 bedroom bungalow with detached garage on fabulous 50 ft. wide x 354 ft. deep lot nestled in desirable Stoney Creek area. Eat-in kitchen. Hardwood flooring in living room. Bathroom updated 2020. 200 amps. Updated panel box 2014. Newer garage door 2022. Long driveway with parking for 9 cars. Close to schools & all amenities. Lot size offers potential to add on or knock down & rebuild. (id:59646)
688 Highpoint Avenue Unit# A
Waterloo, Ontario
**Welcome Home to 688A Highpoint Ave, Waterloo!** Imagine stepping into your dream home, a place where cherished memories are waiting to be made. Nestled in one of Waterloo’s most sought-after neighborhoods, this charming residence offers a perfect blend of modern comforts and inviting spaces. As you arrive, you’re greeted by a delightful covered porch, the perfect spot to enjoy your morning coffee or unwind with a good book as the sun sets. Enter the home and find yourself in a spacious living area that exudes warmth and character, thanks to the cozy main floor fireplace, a recent addition that brings both style and comfort to those chilly evenings. The heart of this home is the beautifully designed dining room, added in 2021, where laughter and conversations flow freely over delicious meals shared with family and friends. Picture gathering around the table, creating lasting memories in a space that feels both intimate and inviting. Step outside to your expansive back deck, a true outdoor oasis. This space invites summer barbecues, starlit gatherings, or simply a serene moment to breathe in the fresh air. The thoughtfully designed yard provides ample room for kids to play or for gardening enthusiasts to cultivate their green thumb. (id:59646)
2055 Bridge Road
Oakville, Ontario
ATTENTION DEVELOPERS AND INVESTORS! 3 Bedroom bungalow being sold as is where is, Rare opportunity to own this Large Prime Corner Lot, Just Steps away from Seabrook Park and nestled in one of Oakville's most sought after neighbourhoods surrounded by Multi Million dollar homes and Top rated schools. This Prime location offers proximity to major highways, Bronte GO station, public transit and Bronte Harbour. This Corner lot with Superior frontage offers an endless amount of opportunities to create a stunning Estate. (id:59646)
84 Frances Avenue
Stoney Creek, Ontario
Imagine Living The Life Near The Lake in a Beautiful Freehold Condo (No Fees)!! Only 6 minutes to Downtown Olde Stoney Creek & ½ hour Drive to Wine Country. It can all happen when you choose to escape the Hustle & Bustle of City Life. DeSantis/Marz 1998 speaks volumes to the integrity of workmanship. Its current owner has scrupulously maintained this gem while enhancing some aspects of the property. For starters, note the enclosed Porch providing comfort to door knockers on a cold wintry day. And the Newer Driveway, Garage Door & Openers completed in 2021 offer more than one can conceive. The driveway accommodates 4 vehicles while the double garage boasts of direct access to the rear yard where you’ll be swept away by the Gardener’s green thumb. Forget Lawn Cutting! Artificial Grass Front & Back has eliminated that weekly chore. Of course, the back deck is composite making maintenance so much simpler. The Perennial Gardens elevate one’s mood in a Blink. Inside we have a spectacularly Clean 1400 sq ft spacious 3 Bedroom, 2 Bath Beauty. The Open Concept Kitchen/Dining/Living Space features Windows galore along with Corner Gas Fireplace & Hardwood. Its unfinished Basement with huge Window awaits your personal touch. It’s been plumbed for a 2-pc Bath. The Laundry can be moved back to the Bedroom Level which has Plumbing in place to make an easy peasy transition. YES indeed!! Dreams do come true! 84 FRANCES AVENUE is a “Win-Win” for some Lucky Buyer! (id:59646)
900 Beeforth Road
Millgrove, Ontario
WELCOME TO 900 BEEFORTH ROAD … Imagine your ideal countryside retreat. Stunning 4+1 bed, 3-bath bungalow nestled on 10 picturesque acres. With almost 3,000 square feet of finished living space, this recently updated home offers the perfect blend of modern comfort and serene countryside living. What sets it apart is its versatile A1 & P7 zoning, offering endless possibilities. The property also features a spacious 3000+ sq. ft. SHOP complete with natural gas heating, a bathroom, laundry facilities, and on-demand Dyna-Phase - 3 Phase Power, adding to the property's overall appeal and potential. Step into the welcoming open foyer and experience the warmth of the cozy living room and the brightness of the well-lit kitchen. Make your way to the updated primary suite with a spacious walk-in closet, fireplace, and luxurious en-suite featuring a deep soaking tub, a glass-enclosed rain shower, and double vanity. On the same level, you will find three additional bedrooms, a fully updated bathroom, and a mudroom with ample storage and garage access. Descend into the stunning finished basement and experience the spacious rec room and a large bonus family room/suite with a roughed-in kitchen, offering the perfect option for additional living space, an in-law suite, or a rental opportunity. There is also a fully renovated bathroom, laundry room, and gym. The property includes a portable Honeywell generator and high-speed Bell Fibre for peace of mind. Step outside to your deck and fully fenced area, perfect for pets, enclosed heated pool, 1,800 sq ft. Quonset Hut, pond, an array of fruit trees and stunning landscapes. In your own backyard, you can enjoy hiking, ATV riding, ice skating, gardening, and farming. The property is located just minutes away from Waterdown amenities, shopping, markets, schools, and highways. This property offers a perfect combination of tranquility, convenience, and versatility, making it a truly exceptional gem. *RSA (id:59646)
50 Grand Avenue S Unit# 1611
Cambridge, Ontario
Discover this unique condo unit at 1611-50 Grand Ave S, perfectly situated in the lively Gaslight District of Cambridge. This residence combines comfort, convenience, and breathtaking views. Upon entering, you'll be welcomed by an abundance of natural light pouring in through large windows, illuminating the open-concept living areas. With 2 bedrooms and 2 bathrooms, there’s plenty of space for relaxation and privacy. Enjoy stunning views of the Grand River from your windows or balcony. The building boasts an array of amenities designed to elevate your lifestyle, including a yoga studio, fitness center, rooftop terrace, party room, and games room. Whether you seek peace or entertainment, everything you need is at your fingertips. Don’t miss the chance to call this remarkable space your home in the heart of Cambridge's Gaslight District. Schedule your viewing today! (id:59646)
1523 Rusholme Crescent
Burlington, Ontario
Welcome home to a very well maintained bungalow in highly desirable Palmer neighborhood. Lots of room for a growing family with a large pool sized lot. Fully finished basement with 1 bedroom, 1 full bath and games room. Must be seen to be appreciated. Furnace, Air conditioner and Water Heater are rental items. (id:59646)
1650 King Street E
Hamilton, Ontario
This solid two-story brick home features five bedrooms and two bathrooms, making it an ideal choice for families or anyone in need of a little extra space. The property features a spacious living and dining area, suited well for entertaining guests. A main floor bedroom provides the flexibility to be transformed into a home office. Upstairs, you will find two generously sized bedrooms, a ceramic-tiled bathroom, loft storage, and a linen closet. French doors in the dining room lead to a 21' x 10' deck, which includes stairs and a ramp for easy access to the backyard. For additional storage, the home includes a 9' x 8' garden shed, perfect for gardening tools and outdoor equipment. The 22' x 12' garage is insulated and drywalled. The side entry to the lower level offers an excellent opportunity for guests to enjoy their own private space. This area features an efficient layout that includes a kitchen/living room, bedroom, bathroom, and laundry facilities. This property is truly a diamond in the rough, situated in the desirable West Rosedale area. Residents will benefit from convenient access to local shops, recreational and conservation areas, the mountain, and major transportation links including the Redhill Parkway, The Linc, and the QEW. This accessibility makes it an attractive option for commuters seeking both comfort and convenience. (id:59646)













