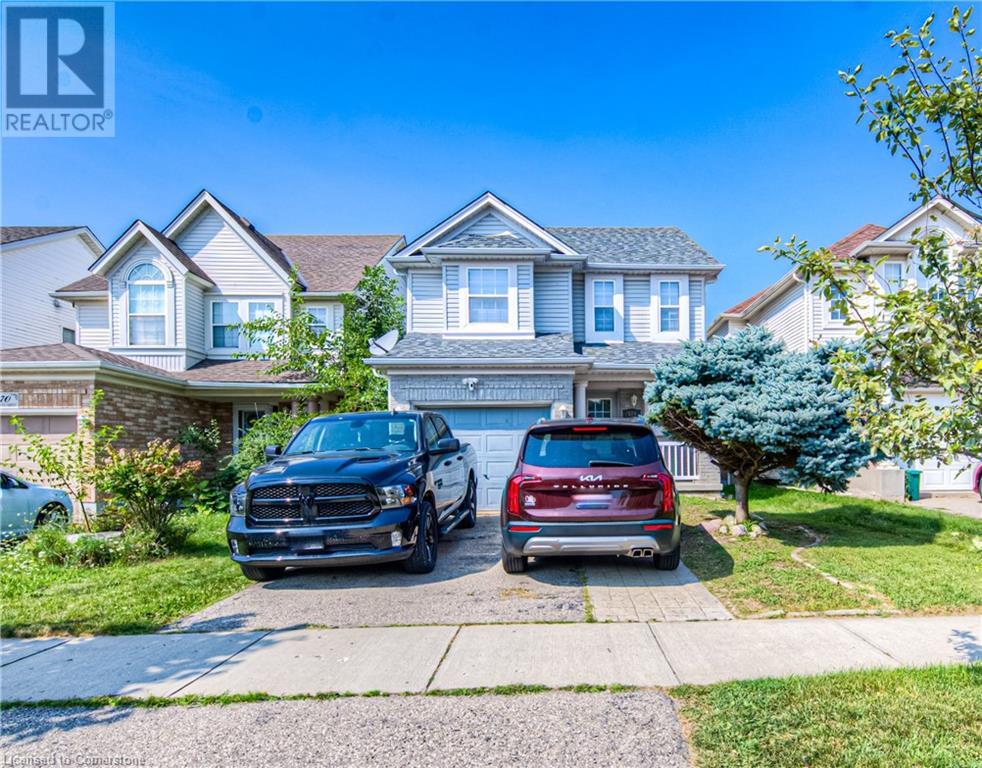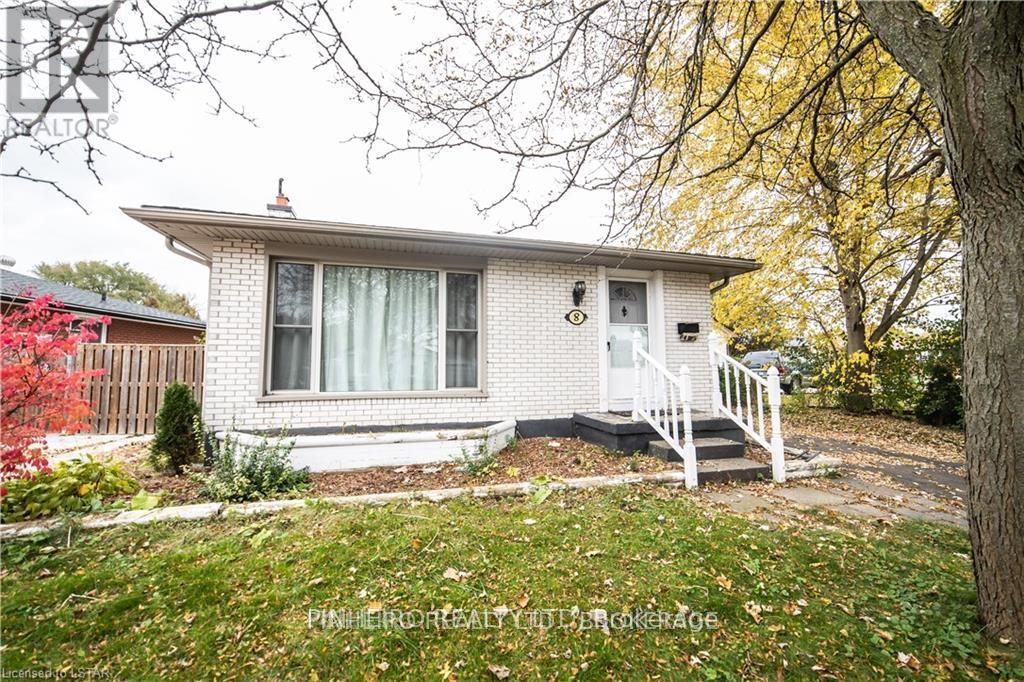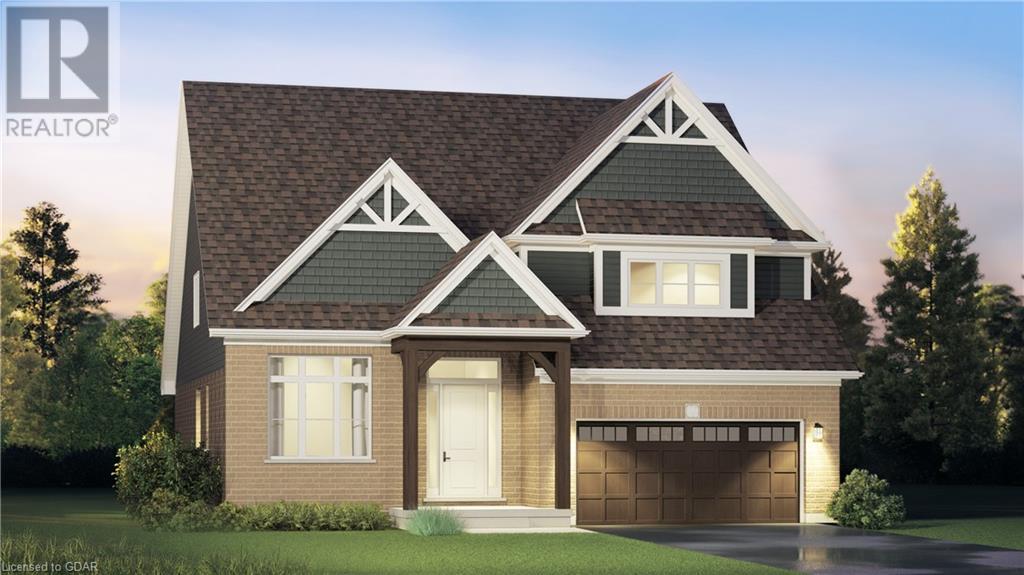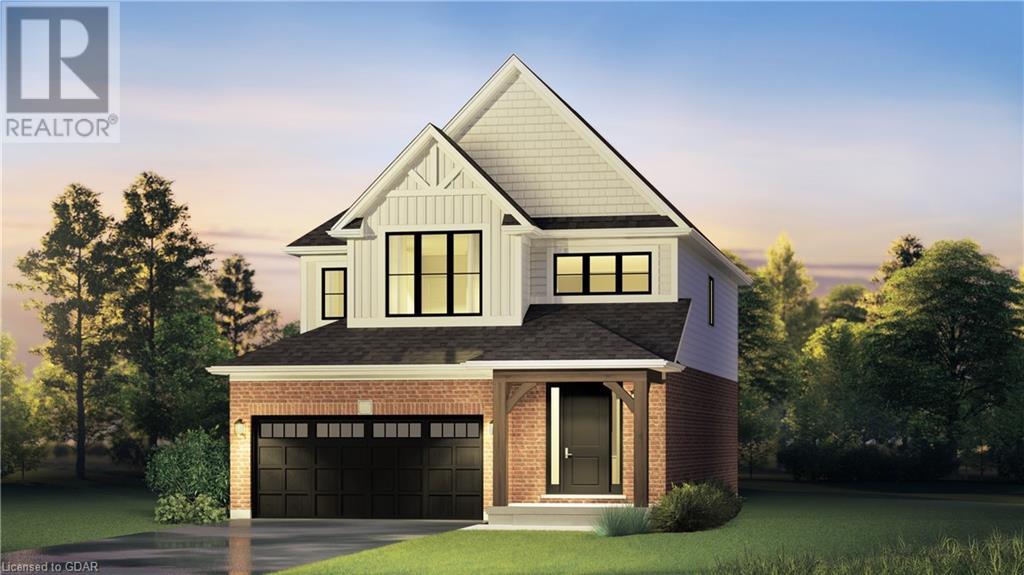213 Pryde Boulevard
South Huron (Exeter), Ontario
LOCATION, LOCATION, LOCATION! This charming home is perfectly located near all the essentials for a vibrant lifestyle. Nestled close to schools, arenas, parks, baseball diamonds, soccer fields, downtown, and the Morrison Damn Trail, this residence offers the ideal blend of convenience and recreation. You will be wowed by the open-concept living room, dining room, and kitchen perfect for entertaining family and friends. This inviting home boasts three cozy bedrooms and two additional bonus rooms that provide flexibility for various needs, whether it's a home office, guest suite, or play area for little ones. With two well-appointed bathrooms, this residence ensures comfort for all occupants. The lower-level recreation room is ideal for teens, movie marathons, and endless entertainment possibilities. Enjoy a gym in your garage, where fitness dreams come alive. From weightlifting to cardio, this space is your workout sanctuary. A backyard oasis featuring a pool, firepit, and treehouse that invites relaxation and fun. Whether you're swimming in the pool, warming up by the firepit, or exploring the enchanting treehouse, this haven is your escape to tranquility and excitement in one setting. This home is a must see, book your private showing today! (id:59646)
54037 Vienna Line
Bayham (Port Burwell), Ontario
A large block of land close to Vienna Ontario! Don't miss this 202 acre parcel that runs from Vienna Road down to Nova Scotia line offering great access to the land. There are roughly 153 workable acres with 100 acres being tiled at 35 feet and the remaining 53 acres tiled well where necessary. This farm is a productive sandy loam with no buildings making it a simple addition to your land base or a great location for new buildings. In addition to the workable acres there is a substantial 40+ acre hardwood forest providing lumber value and recreational enjoyment. A beautiful Ontario farm! (id:59646)
50737 Vienna Line
Malahide, Ontario
137.5 acres of opportunity south of Aylmer near Copenhagen. This block of land offers roughly 80 workable acres of sandy loam land that is connected up with underground irrigation. The farm is also systematically tiled so rain or shine this farm can produce! The irrigation set up is drawing from the large irrigation pond also located on the farm. In addition to the workable acres the farm offers over 60 acres of forest providing additional logging cash flow. This property has never grown ginseng as well. A convenient farm to work with great access from Vienna Line which is paved. (id:59646)
Pt Lt 22 & 23 Conc 5 John Wise Line
Malahide, Ontario
94.5 acres of bare land just south east of Aylmer near Summers Corners. This parcel offers roughly 88 workable acres of sandy loam land that is connected up with underground irrigation and also benefits from systematic tiling at 40 feet with lower areas tiled at 20 feet. Wet years or dry years you have the control with this farm! There is a good irrigation pond on site which the underground irrigation draws from. This property has never grown ginseng as well. A convenient farm to work with great access from John Wise Line which is paved. This site could also be a great location for a new home! (id:59646)
574 Bonavista Drive
Waterloo, Ontario
Welcome to 574 Bonavista Drive - affordable detached home in desirable, family friendly Eastbridge! The main floor features an open concept layout. Note the elevated deck which backs on to greenspace. No backyard neighbours! Convenient two piece bathroom. Note access from inside to garage. Second floor features three generously sized bedrooms and four piece bath. Unspoiled basement with some framing done awaits your touches. Recent updates include luxury vinyl plank thoughout main and second floors! Note new countertop/back splash This home is a three mnute walk to St. Luke's and Lester B Pearson - two of the best schools in Region. Pathway at end of Street to access Trail network along Grand River. Great proximity to RIM Park - ice pads, gyms, golf, City programming and so much more. This is a great home at a great price. Let's schedule a viewing - today! (id:59646)
159 Applewood Street
Plattsville, Ontario
To be built single detached The Redwood by Claysam Homes. 2,207 sf and is located in Quiet Country Living - Plattsville. Minutes from Hwy 401, parks, nature walks, schools, and more. This home features 4 Bedrooms, 2 1/2 baths and a double car garage. The Main floor begins with a large foyer and a powder room. The main living area is an open concept floor plan with 9ft ceilings, large custom Kitchen with an oversized island and quartz counter tops. Main floor is carpet free finished with quality hardwood and tiles throughout. Take the stairs to the the Second floor featuring a 4 spacious bedrooms with two full baths. Primary suite includes a large walk in closet, a 5pc Ensuite with a walk-in shower and an optional his and hers double sink over-sized vanity. Many quality finishes included! (id:59646)
5 Columbo Crt Court
St. George, Ontario
Impressive, custom built home with a total of 5771 sq ft of finished living space on 2.34 acres, located in an exclusive St George community. A stately front exterior adds immense curb appeal to this home. Quality finishes are evident as you are welcomed into the expansive foyer with glistening porcelain tiles and an open to above grand, oak staircase. Classic French doors lead to a formal livingroom, separate formal dining room and office, all with hardwood flooring. The timeless Chef's kitchen is highlighted by custom cabinetry, granite countertops, porcelain backsplash, built in appliances, a 7 ft island plus tasteful lighting adding to the elegance of the kitchen. A generous dinette with backyard access is partially open to the family room featuring a brick/marble wood burning fireplace. Completing the main level is a convenient 3pce bathroom and laundry room. The 2nd level layout offers a wraparound corridor with access to a charming exterior Juliette balcony, 3 spacious bedrooms, 6pce main bathroom, a sizeable primary bedroom with sitting area, 6pce ensuite and a 8' x 13' walk-in closet. The ultimate games room can be found in the finished lower level, along with a corner beverage bar, wood stove, ample storage space and a cold room. Experience the sounds and serenity of nature from the 2 tiered deck overlooking the lush grounds with a view of the pond and it's captivating wildlife. This home offers an abundance of interior space on a prime, private lot in one of the most tranquil areas. An ideal home for a growing family or multi-generational living. (id:59646)
168 Applewood Street
Plattsville, Ontario
To Be Built. This spectacular 2 story family home offers 3 bedrooms and a nearly 2500 sqft of thoughtful layout. The front porch is grand and inviting. Step inside to a carpet free main floor featuring a large open concept floorplan. The kitchen, dining and great room blend nicely for keeping an eye on the little ones or maintaining conversations with your guests. The upper floor has it all! Spacious bedrooms and bathrooms. The upper family room is spectacular with is 18 x 15 size and 10' high ceilings. Luxury is an understatement describing the Ensuite and 18 x 20 primary bedroom. The basement is open and ready for your personal touch. Opportunities are endless in a property of this caliber. Come see it for yourself! (id:59646)
8 Dickens Avenue
London, Ontario
Excellent value on this all brick bungalow with a good size fenced lot with patio and potential for an apartment in lower level with a separate side entrance. Property features; soffet and faccia, eavestrough, furnance and AC only 7 years old, water heater owned. Finished lower level. On a quiet cul de sac. Easy to view, priced to sell. (id:59646)
91 Graydon Drive
Mount Elgin, Ontario
You simply won’t find better value than this stunning home at 91 Graydon Dr in the quiet village of Mt. Elgin, just 10 minutes from Tillsonburg, Ingersoll, and the 401. It’s the perfect community to raise a family, with recreational activities, a fabulous park, and Oxford Hills Golf nearby. This home is move-in ready—just add your personal touches! The bright, spacious kitchen features a walk-in pantry, island with breakfast bar, quartz countertops, backsplash, and a full stainless steel appliance package. Step out through the patio doors to a wood deck, ideal for entertaining, while the family enjoys the large, fully fenced backyard. The living room boasts a shiplap feature wall with an electric fireplace for cozy evenings. Upstairs, you’ll find 3 bedrooms, 2 bathrooms, and a large laundry room. The primary ensuite is highlighted by a beautifully tiled shower. The finished basement includes a massive recreation room, perfect for family fun. Outside, the paved driveway has parking for three cars, with an insulated 3-car garage providing space for an additional three. The organized mudroom with built-in cubbies is ideal for busy families. This home is completed and ready for immediate occupancy. Don’t miss out on the chance to call 91 Graydon Dr your new address and enjoy the exceptional lifestyle this community offers! (id:59646)
14 Davis Street
Elora, Ontario
Unlock the potential of personalized luxury in this pre-construction bungaloft home, nestled in Elora's South River community by Granite Homes. This 50' Waterford model boasts 2,604sq ft of carefully designed living space, offering 3-4 bedrooms and 2.5 baths to accommodate your lifestyle seamlessly. Choose between Elevation A with exterior brick and siding or Elevation B with exterior stone and siding. Revel in the thoughtfully planned features, including 9ft ceilings, a first floor primary bedroom, a main floor office/bonus room, a main floor laundry, an open concept living space, and a walk-in pantry. Choose the second floor family room or convert it into a 4th bedroom upstairs, tailoring the space to your unique needs. Embrace the opportunity to customize your dream home in South River, a community that encapsulates small-town charm and offers the comforts of modern living. Don't miss your chance to make this exceptional home uniquely yours. Contact us today to explore the endless possibilities and secure your spot in this exclusive community. DISCLAIMER - Interior photos are not of the actual home, only to be used as reference. Contact us today to schedule a tour of our Model Home 133 South River Rd. (Follow Signs to Model) or to speak with a Sales Representative. (id:59646)
124 Haylock Avenue
Elora, Ontario
Discover the epitome of customizable living in this preconstruction 2-storey home by Granite Homes, located in Elora's South River community. This 38' Anderson model, with 2,362sq ft., offers 3-4 beds and 2.5 baths. Choose between Elevation A with exterior brick and siding or Elevation B with exterior stone and siding. Enjoy 9 ft ceilings on the main floor, a walk-in pantry, second floor laundry, and the option for either a loft or 4th bedroom. Nestled in the heart of Elora, a town renowned for its impressive architecture and surrounded by nature's beauty, this property seamlessly combines modern amenities with timeless elegance. Embrace the charm of Elora and customize this exceptional home to make it uniquely yours. Contact us today to schedule a tour of our Model Home 133 South River Rd. (Follow Signs to Model) or to speak with a Sales Representative. (id:59646)
130 Christina Street N
Sarnia, Ontario
Introducing a stunning corner lot commercial property at 130 Christina St. N in Sarnia, Ontario, where endless possibilities await. Recently renovated with a striking full new exterior, this corner unit boasts a modern facade featuring new brickwork and high-end commercial windows. Inside, the 6400 sq ft interior has been stripped down to bare walls, offering a blank canvas for customization. Fully functional bathrooms are already in place for convenience. The building offers flexibility for single or multiple occupants with three entry points. Zoning permissions allow for vertical expansion up to 45 meters (10 storeys), reflecting its potential for development. Whether you envision one large space or three individual units, the choice is yours. This property is a developer's dream, offering versatility and adaptability. Seize the opportunity to redefine Sarnia's skyline and unleash your creativity. Schedule a viewing today and be part of this transformative journey. (id:59646)
512 Edward Street
Woodstock, Ontario
Prime Location! From the moment you step inside this attractive home you’ll be impressed with the outstanding style, quality finishes and functional layout. Set on a large lot in mature quiet neighbourhood this home features 3 spacious bedrooms, 3 bathrooms (2+1). The ensuite is spa like and boasts heated floors. A truly turnkey home finished on all three levels. The long list of features includes a generous sized custom kitchen with pantry, and quartz counter tops, high ceilings, custom built ins in the living room, newer windows, doors and shingles. The backyard is a private oasis with a stamped concrete patio, a large deck, garden shed and loads of space to entertain or just enjoy a BBQ or morning coffee in a private stunning setting. If you’re looking for quality style and value your search starts and ends at 512 Edward Street, Woodstock. (id:59646)
1151 Whealan Road
Woodstock, Ontario
This is a fantastic opportunity for first-time buyers, investors, and downsizers alike. The excellent north-Woodstock location offers proximity to great schools, parks, and more. The bungalow-style home flows very well with the large living room anchoring the main floor alongside a nice kitchen and dining room. The main floor also features three spacious bedrooms and an updated bathroom. The walk-up basement offers plenty of additional living space with a large recreation room, office space, and a bathroom. Additionally, the large storage room offers space and opportunity for those wishing to finish it. The backyard is fully fenced and features a patio, a gas line for your barbeque, and a large insulated shed with hydro. Additional upgrades include a new furnace and air conditioner (Aug - 2023), dishwasher (2024), and breaker panel (2020). (id:59646)
149 Woolwich Street
Waterloo, Ontario
Welcome to this stunning luxury home, meticulously designed and built over six years. Spanning over 3,340 sq ft, this custom residence combines functionality with elegance. The children's bedrooms are spacious, each equipped with desks, couches, and large windows. Two bedrooms share an ensuite, while the third offers additional space. Each benefits from cross ventilation and a North orientation. The master bedroom, located at the back of the home in the Southwest corner, features a patio door that opens to the deck and backyard, mature trees, and garden views. It includes a wood fire stove and ensuite with a 6' window, double sinks, and a 4'x6' shower. A front-facing room includes a balcony and ensuite. This has been converted into a home office, while the loft upstairs serves as a professional studio with a 360-degree view, offering both openness and privacy. The home welcomes you with a modern staircase made of solid wood, iron, and glass. A large plant beneath thrives in natural light, creating a warm welcome. The bright foyer seamlessly integrates with the front sitting area and guest half bath. The open-concept kitchen features a granite island, integrated with the family room, living, and dining areas. High ceilings, windows, and a side door to the detached garage enhance the space. The right side of the house includes a laundry room and side yard access. Situated on a 58x240ft lot with a Northeast orientation, the property features a deep front yard with various trees and perennials. A pergola and overhead door lead to two driveways and a drive-thru attached garage, allowing vehicle access to the backyard. Energy-efficient features include a flat roof and abundant windows. An in-floor heating system ensures warmth during winter months, while a Top down AC system boasts great efficiency as well. This spacious home is ready for a new family to create lasting memories. Experience luxury living with comfort and elegance. *Virtually staged (id:59646)
34 Sportsman Hill Street
Kitchener, Ontario
Modern and Contemporary Layout, Beautiful Glass Balcony. Never lived before, 1971 sq. ft. home. Beautifully finished living space, is loaded with upgrades: a bright, spacious, open concept layout with High ceilings. Large & welcoming foyer, which overlooks a 2-pc bath. A formal dining room connects to the dream kitchen with modern countertops, SS appliances, large-centered island & integrated breakfast area offering sliding door access to the backyard. The delightful living room with oversized windows completes the main floor. The staircase takes you to the upper level which offers a lavish primary suite with large walk-in closet & a 4 pc ensuite. 2 additional generous sized bedrooms with large closets and a shared 4-piece bath with tiled shower. Also, a trendy laundry room with modern appliances completes the upper level. The lower level is unfinished and is not included. This area has easy access to 401. Only mins to all popular amenities including shopping & restaurants, area workplaces, top-rated schools, public transit & so much more! This gem won’t last long, offers welcome anytime! (id:59646)
228-Lot 1 Church Street
Otterville, Ontario
LOT 1, 111’ x 359’, 0.85ac estate lot. Seize the opportunity to own one of three prestigious estate lots nestled in the quaint village of Otterville. A stone’s throw from Big Otter Creek waterfall, walking distance to the local golf course, charming downtown, and the Park of Otterville. Each lot offers a spacious landscape for your dream home, blending natural beauty with the convenience of nearby amenities. Natural gas, fibre optics, hydro and city water services. Backing onto established million dollar estate homes. 26 minutes from Woodstock, 401 & 403 interchanges, and 30 minutes from Turkey Point. Ideal for those searching for a peaceful yet connected lifestyle in a scenic community. Craft your perfect retreat in this sought-after location. (id:59646)
228-Lot 2 Church Street
Otterville, Ontario
LOT 2, 115’ x 394’, 0.96ac estate lot.Seize the opportunity to own one of three prestigious estate lots nestled in the quaint village of Otterville. A stone’s throw from Big Otter Creek waterfall, walking distance to the local golf course, charming downtown, and the Park of Otterville. Each lot offers a spacious landscape for your dream home, blending natural beauty with the convenience of nearby amenities. Natural gas, fibre optics, hydro and city water services. Backing onto established million dollar estate homes. 26 minutes from Woodstock, 401 & 403 interchanges, and 30 minutes from Turkey Point. Ideal for those searching for a peaceful yet connected lifestyle in a scenic community. Craft your perfect retreat in this sought-after location. (id:59646)
228-Lot 3 Church Street
Otterville, Ontario
LOT 3, 119’ x 394’, 0.96ac estate lot. Seize the opportunity to own one of three prestigious estate lots nestled in the quaint village of Otterville. A stone’s throw from Big Otter Creek waterfall, walking distance to the local golf course, charming downtown, and the Park of Otterville. Each lot offers a spacious landscape for your dream home, blending natural beauty with the convenience of nearby amenities. Natural gas, fibre optics, hydro and city water services. Backing onto established million dollar estate homes. 26 minutes from Woodstock, 401 & 403 interchanges, and 30 minutes from Turkey Point. Ideal for those searching for a peaceful yet connected lifestyle in a scenic community. Craft your perfect retreat in this sought-after location. (id:59646)
74 Reeve Street
Woodstock, Ontario
Charming Century Home with amazing street appeal! This 3 Bed 1.5 Bath home has been meticulously renovated by a local company. The open concept main floor includes the living room, kitchen, bedroom, powder room, mud room with laundry, custom bench, storage and garden doors to the back deck. The custom kitchen, vanity, and bench were completed by Bellamia Kitchens of Woodstock. The large kitchen can accommodate a table & chairs, and the counter can seat 3 to 4 bar stools as well. Other features include an LG Smart appliance package, Napoleon electric fireplace with Bluetooth and the original stairs & railing. The upper level consists of 2 bedrooms and a 4-pc bathroom with custom vanity. The master bedroom is complete with a walk- in-closet and access to your own private balcony. The bathroom has a tiled tub surround and extra storage for your linens. Both upper bedrooms can accommodate king size beds. Upgrades to this home include flooring and tile work throughout, high efficiency furnace & A/C, all new duct work, plumbing, electrical, water heater, HRV unit, water softener, spray foam insulation throughout, attic insulation to R60, windows, doors, vapor barrier, siding, soffit, fascia, eaves w. gutter guards, steel roof on addition, composite decking, exterior vinyl flooring on balcony and aluminum railing. Located within walking distance to schools, downtown, shopping, parks, library, etc. Great location for someone who works downtown. (id:59646)
157 Locust Street
St. Thomas, Ontario
This 3+1 bedroom bungalow is centrally located on a dead end street in the heart of St.Thomas. Its within walking distance to multiple schools, shopping, and parks. Step into a spacious living anddining room that boasts large windows that allow for tons of natural light. The living room leads to a large kitchen with stainless steel appliances and a new backsplash. Retreat to the primary bedroom that has direct access to the two tier deck overlooking the back yard. The lower level offers a large rec room with gas fireplace, a 3-piece bathroom and an additional bedroom (no egress window). Other notables include a new roof (2023), gas bbq hookup, new furnace motor (2020), washerand dryer included in the sale. (id:59646)
383338 Salford Road
South-West Oxford, Ontario
Outstanding multi generational hobby farm on 4.88 acres with mortgage helper apartment. The main 2 storey part of the home has 4 bedrooms and three bathrooms, an eat in country kitchen, huge family room and main floor laundry. Primary bedroom is massive and has a 4 piece ensuite with soaker tub and a walk in closet. 3 more good sized bedrooms upstairs and main bath. A 2 bedroom bungalow is attached to the original building with open concept living, kitchen island and main floor laundry. Each main floor bedroom has its own ensuite bath. A large dining room attaches the two living spaces and is ideal for meals for the whole family. The basement of the bungalow side has recently been converted to a one bedroom in law suite. There is a triple detached garage with a spacious one bedroom unit above which can be a mortgage helper. The shop is big enough for your trailer and other tools and toys. A new barn with 5-6 stalls is perfect for horses and leads to the fields and sand riding ring. (id:59646)
42 Elmwood Place
London, Ontario
Don't miss this charming 2-bedroom Newly updated bungalow, situated on a generous 66x198 ft lot. This Property has a lot of potential and is Conveniently located near downtown, public transportation, schools, and UWO. The home includes all appliances, window coverings, and electrical light fixtures. This property is an ideal canvas for investors or those looking to build their dream home in a serene neighborhood. Seize this opportunity to transform this property into something extraordinary! (id:59646)

























