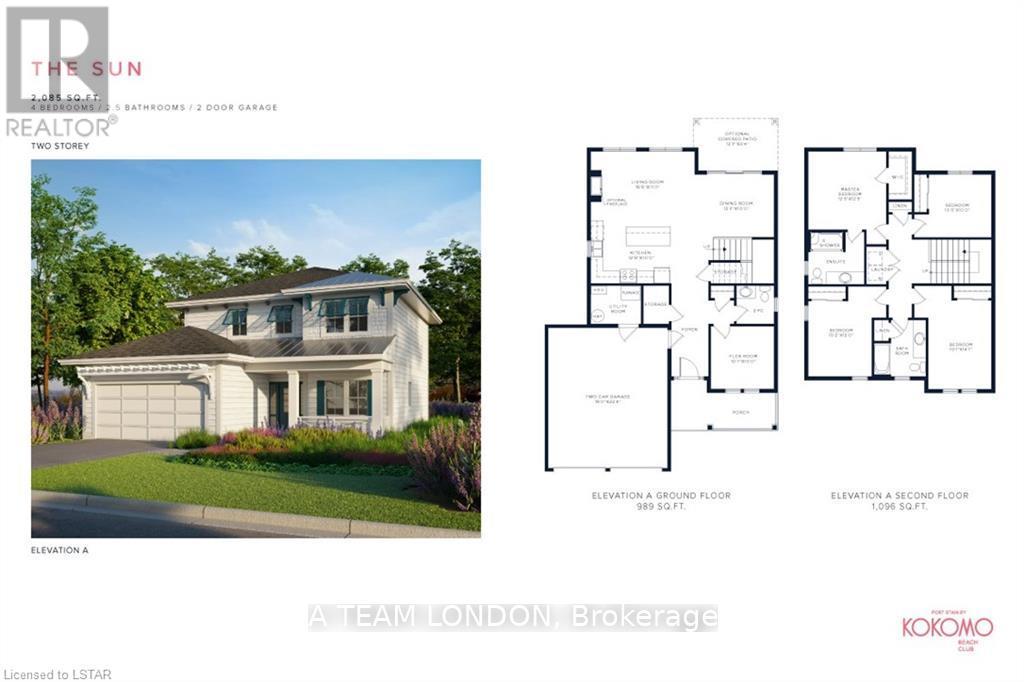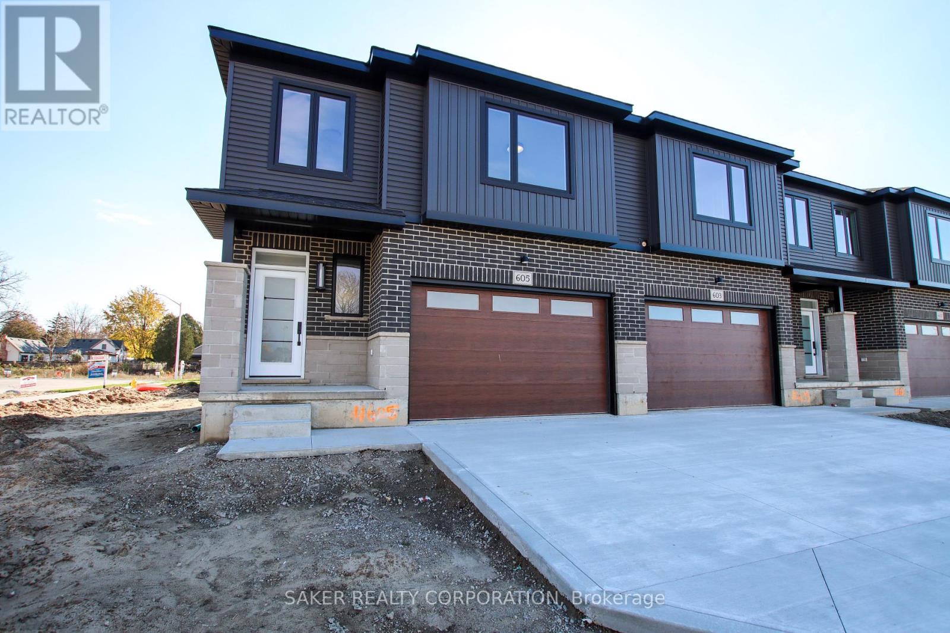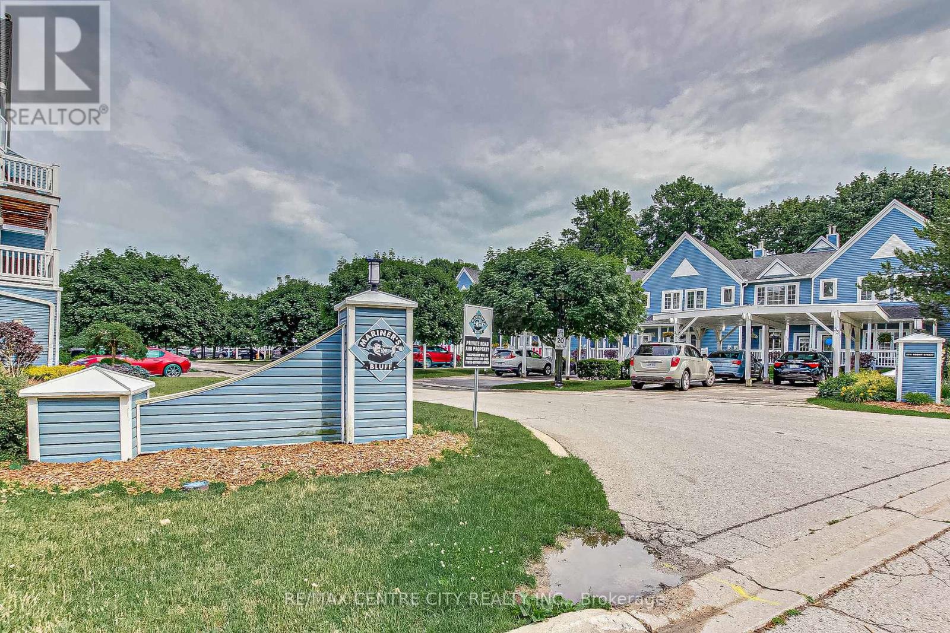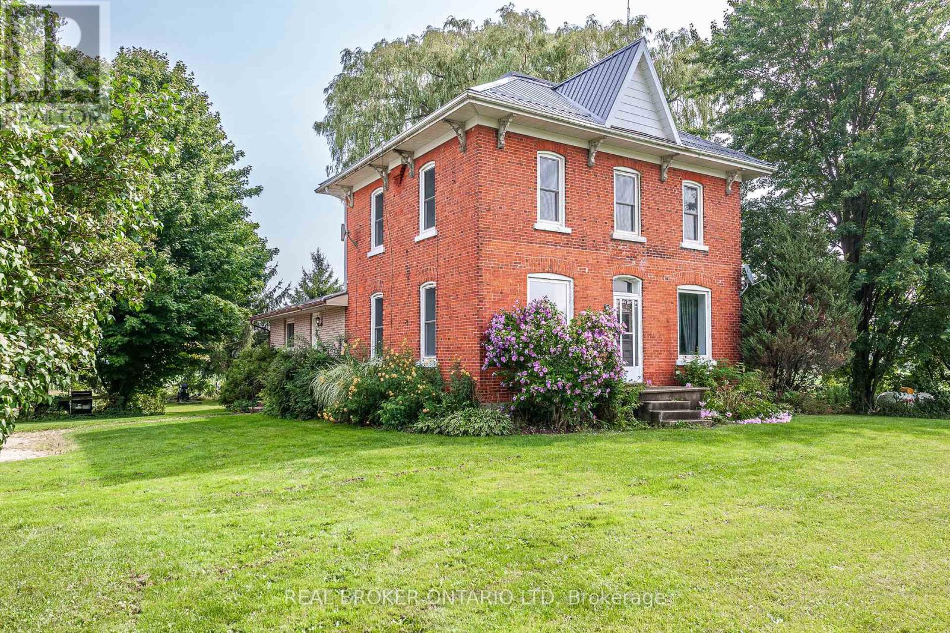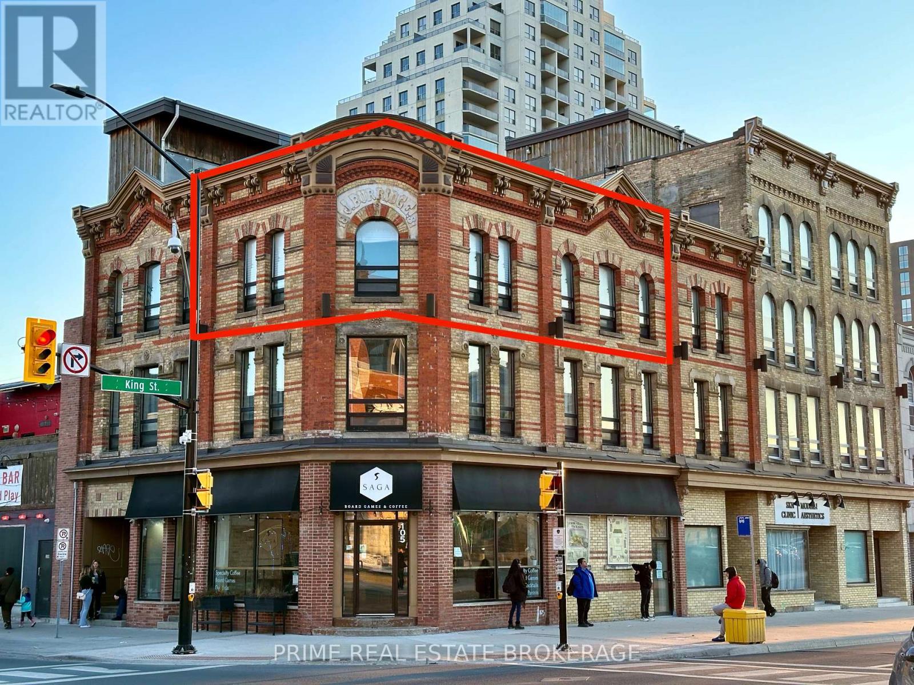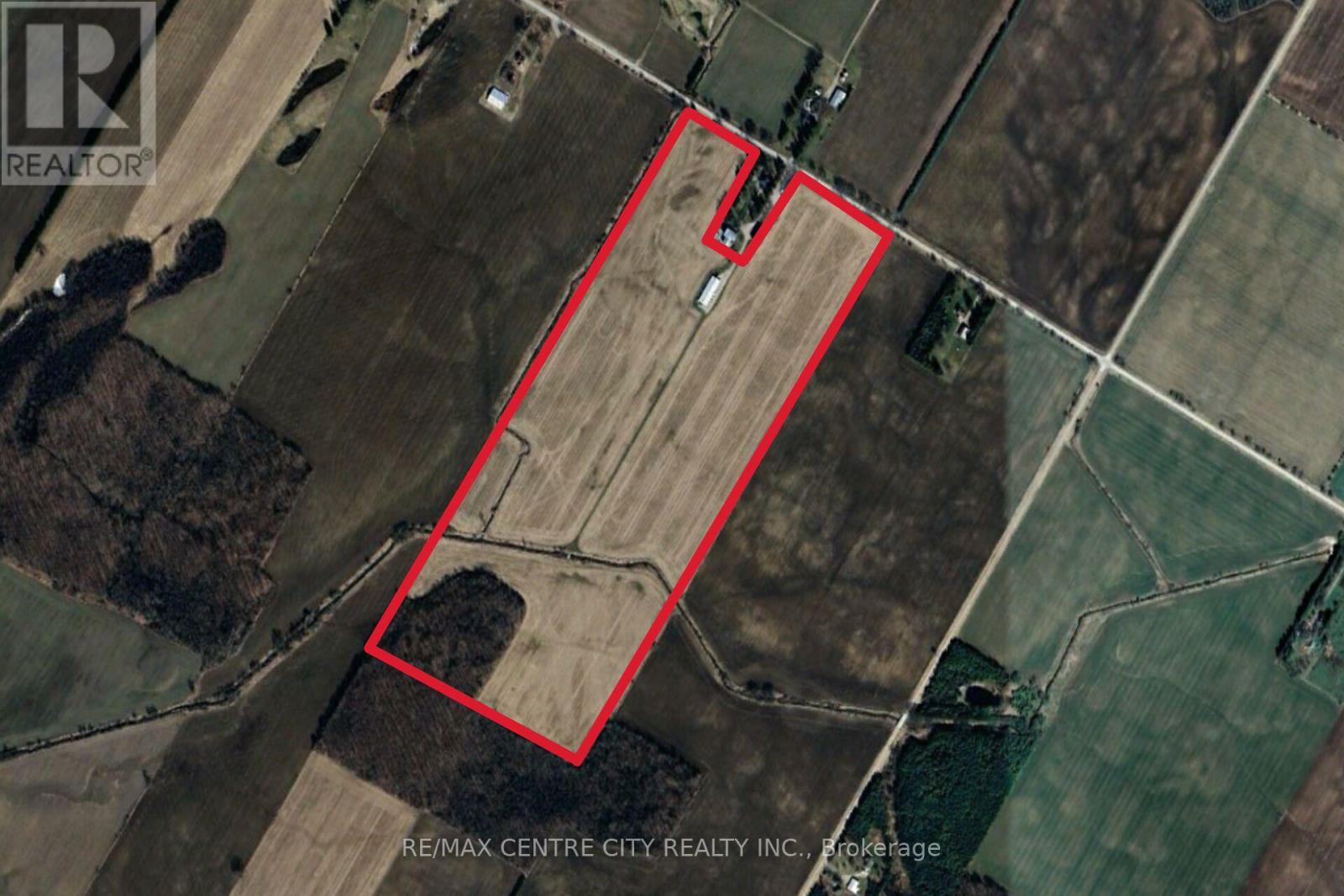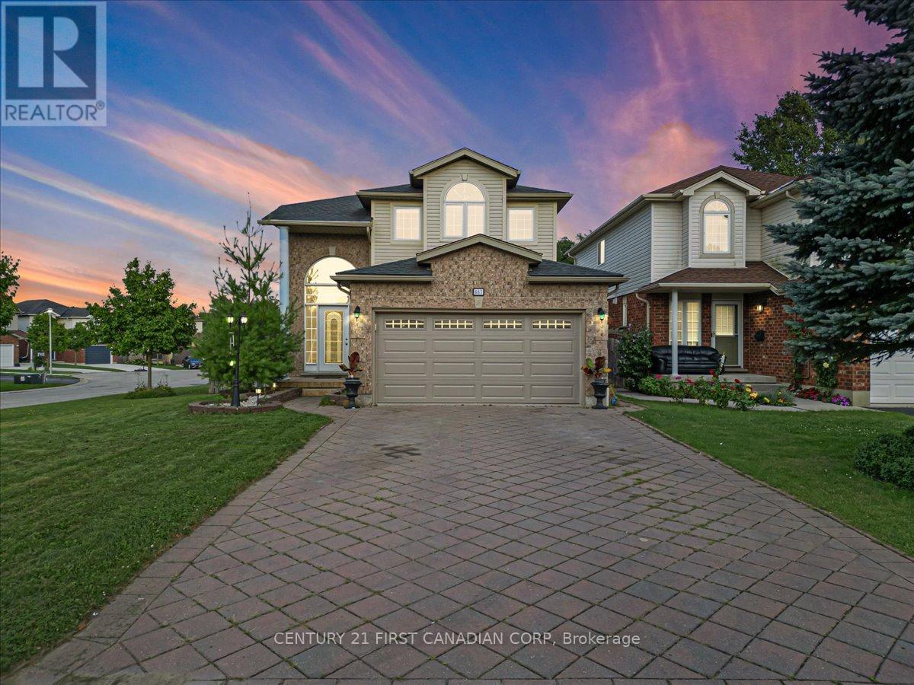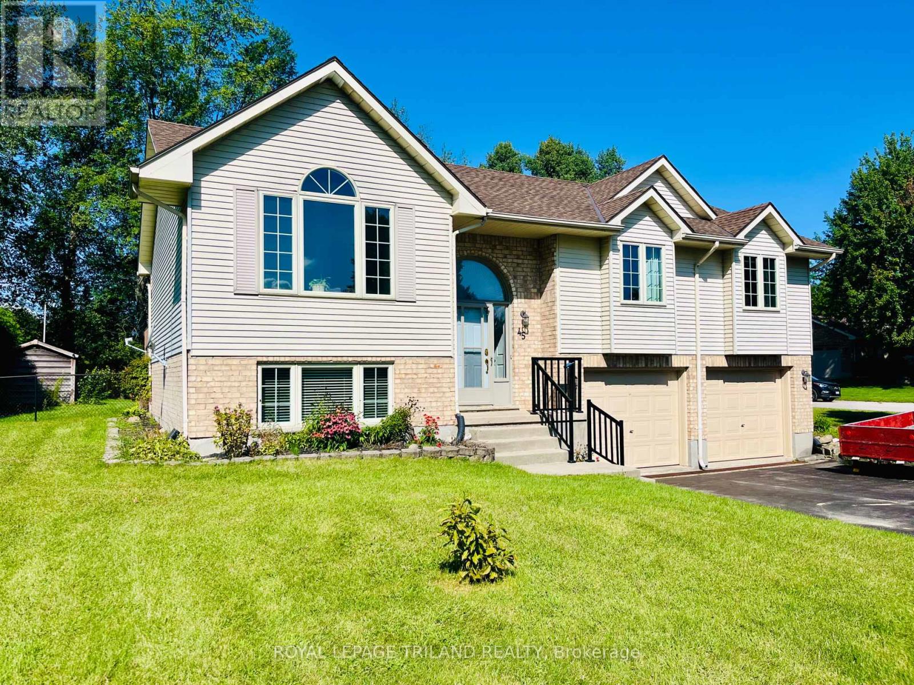16 Ponderosa Crescent
London, Ontario
Welcome to this updated and renovated spacious family home in White Oaks. Boasting over 1700 sq ft, this home features a magnificent kitchen, large dining room and a sitting area on the main floor. Upstairs are 3 good sized bedrooms. On the first lower level, you will find the perfect gathering spot for family and friends with a very large and elegant sitting room. On the further most floor there is a games room perfect for kids or an office. Outside you will find a beautiful deck, and a large fully fenced yard. Plus also, there is a single attached garage and a double private driveway. And last but not least, the bonus room leading out to the deck. You'll need to see it to believe it! (id:59646)
93 The Promenade
Central Elgin (Port Stanley), Ontario
The Sun Model is to be built on your ideal lot. It comprises 2,085 square feet which includes 4 bedrooms, 2.5baths and laundry on upper level. Main floor features flex room and large living space. Colours and finishes to be chosen with the builders interior decorator. Luxury vinyl plank floors and quartz countertops in the main living area as well as bathrooms of the home are just some of the many standard options included here. Kokomo Beach Club, a vibrant new community by the beaches of Port Stanley has coastal architecture like pastel exterior colour options and Bahama window shutters. Homeowners are members of a private Beach Club, which includes a large pool, fitness centre, and an owner's lounge. The community also offers 12 acres of forest with hiking trails, pickleball courts, playground, and more. Choose from more than 20 single family homes on your ideal lot. Call to set up an appointment. TO BE BUILT (id:59646)
7a - 797 York Street
London, Ontario
Thriving Convenience Store in Prime Location Turnkey Opportunity. Strategically positioned on a highly trafficked main road, this convenience store benefits from high visibility and constant foot traffic, ensuring a steady flow of customers throughout the day. While already a thriving business, there are ample opportunities for expansion and growth. Explore avenues such as introducing additional product lines, implementing marketing initiatives, or enhancing the store's online presence to further capitalize on its potential. Don't miss out on this exceptional opportunity to acquire a thriving convenience store in a prime location. Whether you're an experienced entrepreneur or a first-time business owner, this turnkey operation offers the perfect platform for success. Contact us today to schedule a confidential discussion and take the next step towards owning your own business. **** EXTRAS **** Please send offer to realtoratul@gmail.com. (id:59646)
26 Jacqueline Boulevard
Hamilton (Allison), Ontario
Welcome to 26 Jacqueline Blvd. in the highly desirable Hamilton Mountain area! This pristine detached home presents a seamless open concept layout, showcasing a spacious living area and a generously sized kitchen/dining area, perfect for hosting family gatherings. The upper level serves as a bedroom retreat, featuring three well-appointed bedrooms and a spacious 4-piece bathroom complete with a separate shower and a luxurious jetted tub. The lower level of this residence is designed to delight entertainers, with a recreation room that includes a dry bar, a cold cellar, and ample storage space. Outside, the backyard offers a large wood deck and abundant perennial gardens for your enjoyment. (id:59646)
177 Edgewater Boulevard
Middlesex Centre, Ontario
Lakeside lot. Imagine panoramic views of the 10 acre lake at Edgewater Estates from your living & dining rooms. You could be waking up to the beautiful blue waters you back onto. Westhaven presents The Indigo- a stunning 2626 sq. ft bungalow with lofty 10 ft ceilings drawing an abundance of natural light and framing a picturesque backdrop through magnificent windows. Situated on a roomy 88 ft x 125 ft lot this 3 bedroom plan offers a popular layout with principal living areas separating the primary bedroom- with tray ceiling, fireplace, 2 walk-in closets, laundry room access & 5-piece ensuite- from two additional bedrooms which share a 5-piece jack-and-jill ensuite. Open concept living enjoys an 18 ft x 18 ft family room with coffered ceiling & gas fireplace, beautiful gourmet kitchen with centre island & walk-in pantry, inviting dining room opening on to an 18 ft x 11 ft covered porch - all with fabulous views. Hardwood floors/flat ceilings/quartz surfaces throughout. Oversized triple-car garage with extended storage area. (id:59646)
47 Robinson Street E
Bayham (Port Burwell), Ontario
This vacant C-1 lot in downtown Port Burwell offers an excellent opportunity to build your business in a highly visible area. The large lot overlooking Otter Creek provides a great view of the Ojibwa submarine, a popular Museum of Naval History. Permitted uses for the lot include various commercial and residential purposes such as animal clinics, auction sales facilities, financial institutions, bakeries, hotels, restaurants, retail stores, residential units, and more. The property has access to municipal water, hydro, and gas. Downtown Port Burwell is a high-traffic location in a growing and sought-after beach community, with a large public beach, marinas, provincial park, campground, and dog park beach nearby. (id:59646)
585 Regent Street
Strathroy-Caradoc (Mount Brydges), Ontario
** FREEHOLD ( NO CONDO FEE'S) Banman Development, Split level Townhome BACKING ONTO MATURE TREES ,with 3 bedrooms, 3 bathrooms, and 2 CAR DRVEWAY and 1.5 car Garage. The Kitchen features an island, quarts tops and backsplash. The Master suite on its own level with Luxury Ensuite and massive walk in closet . The Laundry room is conveniently located on the second level .JUST UNDER 2000 SQ FT, of Premium above ground floor space plus unfinished Basement, rear deck as standard. This home is conveniently located near the community center, parks, arena, wooded trails and the down town, and is appointed well beyond its price point which include quartz countertops, hardwood throughout the main floor, porcelain tile in all wet areas, glass/tile showers, 9' ceilings . (id:59646)
3 - 374 Edith Cavell Boulevard
Central Elgin (Port Stanley), Ontario
Stunning WATERVIEWS! BEACHFRONT CONDO TOWNHOUSE available in the very desirable NEWPORT BEACHCondominium Complex right on the Main Beach of Port Stanley. This gorgeous unit comes with full access to the beach via a privacy fence surrounding this property. Completely carpet -free! Vinyl Plank Flooring installed on both floors. This large 3 bedroom, 2 full bath beachfront unit is open concept on 2 levels with vaulted ceilings and plenty of natural light with year round beach and water views & access. Recent updates include: Gas fireplace (2023), 2 updated Bathrooms,Bedroom windows, large double panel upper Window facing south beach & water views. Beautiful 4-season Sunroom with 2 walls of windows, and a sliding doors to the side deck for Bbqs. Forced Air Gas furnace and HWT replaced in 2020. No Airbnb rentals allowed here so you have peace of mind as your full time residence, or your 'Home away from Home' or your Cottage to enjoy anytime of the year. See media tabs for more info. (id:59646)
593 Regent Street
Strathroy-Caradoc (Mount Brydges), Ontario
**END UNIT** FREEHOLD ( NO CONDO FEE'S) Banman Development, Split level Townhome BACKING ONTO MATURE TREES ,with 3 bedrooms, 3 bathrooms, and 2 CAR DRVEWAY and 1.5 car Garage. The Kitchen features an island, quarts tops and backsplash. The Master suite on its own level with Luxury Ensuite and massive walk in closet . The Laundry room is conveniently located on the second level .JUST UNDER 2000 SQ FT, of Premium above ground floor space plus unfinished Basement, rear deck as standard. This home is conveniently located near the community center, parks, arena, wooded trails and the down town, and is appointed well beyond its price point which include quartz countertops, hardwood throughout the main floor, porcelain tile in all wet areas, glass/tile showers, 9' ceilings . (id:59646)
589 Regent Street
Strathroy-Caradoc (Mount Brydges), Ontario
FREEHOLD ( NO CONDO FEE'S) Banman Development, Split level Townhome BACKING ONTO MATURE TREES ,with 3 bedrooms, 3 bathrooms, and 2 CAR DRVEWAY and 1.5 car Garage. The Kitchen features an island, quarts tops and backsplash. The Master suite on its own level with Luxury Ensuite and massive walk in closet . The Laundry room is conveniently located on the second level .JUST UNDER 2000 SQ FT, of Premium above ground floor space plus unfinished Basement, rear deck as standard. This home is conveniently located near the community center, parks, arena, wooded trails and the down town, and is appointed well beyond its price point which include quartz countertops, hardwood throughout the main foor, porcelain tile in all wet areas, glass/tile showers, 9' ceilings . (id:59646)
587 Regent Street
Strathroy-Caradoc (Mount Brydges), Ontario
* FREEHOLD ( NO CONDO FEE'S) Banman Development, Split level Townhome BACKING ONTO MATURE TREES ,with 3 bedrooms, 3 bathrooms, and 2 CAR DRVEWAY and 1.5 car Garage. The Kitchen features an island, quarts tops and backsplash. The Master suite on its own level with Luxury Ensuite and massive walk in closet . The Laundry room is conveniently located on the second level .JUST UNDER 2000 SQ FT, of Premium above ground floor space plus unfinished Basement, rear deck as standard. This home is conveniently located near the community center, parks, arena, wooded trails and the down town, and is appointed well beyond its price point which include quartz countertops, hardwood throughout the main floor, porcelain tile in all wet areas, glass/tile showers, 9' ceilings . (id:59646)
103 Stewart Street
North Middlesex (Ailsa Craig), Ontario
Welcome to 103 Stewart Street in the charming town of Ailsa Craig! This cozy 2+2 backsplit home is surrounded by fields on one side and sits on a spacious acre of lush, wooded property at the back, offering breathtaking views and plenty of privacy. Step inside to a warm and inviting front den/office and a recently updated kitchen, completed 2021. On the upper level you will find two bedrooms, including a large primary bedroom with a balcony that overlooks the beautiful treed backyard. Head downstairs to find a comfortable family room featuring a fireplace, perfect for cozy gatherings. This room opens onto a generous deck, ideal for enjoying the peaceful setting and hosting outdoor gatherings. On the lower level, you'll discover two additional bedrooms and a laundry area with ample storage space. Recent upgrades include the kitchen in 2021, a new furnace installed in 2019, and a roof replacement in 2017. (id:59646)
25 Postma Crescent
North Middlesex (Ailsa Craig), Ontario
TO BE BUILT - Welcome 25 Postma Crescent. The Dylan by Colden Homes Inc. features 1364sqft of open concept living and is nestled in the desirable Ailsa Craig community of Ausable Bluffs. This is perfect starter home, with 3 bedrooms, a 4 piece bathroom on the upper level and a primary bedroom with a walk-in closet. The main living area offers an open concept design with a stylish kitchen showcasing quartz countertops and an island overlooking the dinette and family room. This space is ideal for both relaxation and entertaining, the home also offers lots of natural light with is large windows and patio door. Located within close proximity to parks, walking trails, amenities and for the little ones in your life, the splash pad. This home presents an excellent opportunity to embrace modern living in a welcoming neighborhood. Ausable Bluffs is only 20 minute away from north London, 15 minutes to east of Strathroy, and 25 minutes to the beautiful shores of Lake Huron. Taxes & Assessed Value yet to be determined. (id:59646)
872 Wellingsboro Road
London, Ontario
This 2-story semi-detached home is in a very good location. Conveniently located within a short walking distance to the Wellington Rd 'main strip'. Step out your door to shopping, banks, restaurants, public transit, parks, and more. Laminate flooring throughout the main level. Bright and airy Living Room, convenient eat-in kitchen, and bonus 2-pc guest bathroom. The upper level offers 3 spacious Bedrooms and a 4-pc Bathroom. Additional living space in lower level Family Room. Fully-fenced backyard with patio area, large storage shed, and plenty of space for kids and pets to run around. Recent updates include newer windows, an updated main bathroom, and new flooring in 2nd and 3rd bedrooms. Book your showings today! (id:59646)
40 Greene St. Street
South Huron, Ontario
The builder is offering to buy down the interest rate to 3.99% on a 5-year term if you purchase this home through the builders lender*. *Conditions apply. Dont miss out on this chance! Explore the potential of this premium pie-shaped lot bungalow, featuring 9-foot ceilings and a bright, spacious open-concept kitchen with quartz countertops, a pantry, and a dining area. The great room is highlighted by a 10-foot tray ceiling and a built-in electric fireplace. This home includes 3 bedrooms and 2 bathrooms, with the master bedroom offering a walk-in closet and an ensuite bath with a modern ceramic shower.Convenient main floor laundry and a designated mudroom off the two-car garage enhance the home's functionality. Enjoy luxury flooring throughout the main living areas, ceramic flooring in the bathrooms, and cozy carpeting in the bedrooms. The unfinished basement with a walk-out provides excellent potential for an in-law suite or rental.Covered front and rear porches add to your outdoor living experience. This beautiful home is conveniently located 35-40 minutes from North London and 20 minutes from the shores of Grand Bend.Contact the listing agent for more details and to schedule your showing. (id:59646)
14 - 374 Front Street
Central Elgin (Port Stanley), Ontario
Welcome to Mariners Bluff Condo Complex in Port Stanley, where lake views and pool amenities blend seamlessly with contemporary updates. As you approach, you'll be greeted by a landscaped walkway leading to the front door and the convenient garage access that offers interior entry. Step inside to discover a welcoming foyer and a main floor bedroom with a walkout deck, perfect for enjoying serene tree-lined views. On the second floor, the newly renovated kitchen boasts an open-concept design that flows effortlessly into the dining and living areas. This level also features a south facing walkout balcony for additional outdoor enjoyment, along with a stylish two-piece powder room, and a cozy gas fireplace. The third floor is dedicated to relaxation and luxury. Here, the primary bedroom includes a private four-piece ensuite and a walkout balcony showcasing breathtaking views of the lake, skyline, and the complex pool. This floor also features an additional bedroom and a well-appointed three-piece bathroom, ensuring comfort and convenience for everyone. This condo offers a blend of modern updates and tranquil settings, making it an ideal retreat in Port Stanley. (id:59646)
55 Braun Avenue
Tillsonburg, Ontario
UNDER CONSTRUCTION with a completion date of March 19, 2025. Freehold (No Condo Fees) 2 Storey Town interior unit built by Hayhoe Homes features 3 bedrooms, 2.5 bathrooms, and single car garage. The entrance to this home features covered porch and spacious foyer leading into the open concept main floor including a powder room, designer kitchen with quartz countertops, island and cabinet-style pantry opening onto the eating area and large great room with sliding glass patio doors to the rear deck. The second level features 3 bedrooms including the primary bedroom with large walk-in closet and 3pc ensuite, a 4pc main bathroom, and convenient second floor laundry room. The unfinished basement provides development potential for a future family room, 4th bedroom and bathroom. Other features include, 9' main floor ceilings, Luxury Vinyl plank flooring (as per plan), Tarion New Home Warranty, central air conditioning & HRV, plus many more upgraded features. Located in the Northcrest Estates community just minutes to shopping, restaurants, parks & trails. Taxes to be assessed. (id:59646)
53 Braun Avenue
Tillsonburg, Ontario
UNDER CONSTRUCTION with a completion date of March 20, 2025. Freehold (No Condo Fees) 2 Storey Town End unit built by Hayhoe Homes features 3 bedrooms, 2.5 bathrooms, and single car garage. The entrance to this home features covered porch and spacious foyer leading into the open concept main floor including a powder room, designer kitchen with quartz countertops, island and cabinet-style pantry opening onto the eating area and large great room with sliding glass patio doors to the rear deck. The second level features 3 bedrooms including the primary bedroom with large walk-in closet and 3pc ensuite, a 4pc main bathroom, and convenient second floor laundry room. The unfinished basement provides development potential for a future family room, 4th bedroom and bathroom. Other features include, 9' main floor ceilings, Luxury Vinyl plank flooring (as per plan), Tarion New Home Warranty, central air conditioning & HRV, plus many more upgraded features. Located in the Northcrest Estates community just minutes to shopping, restaurants, parks & trails. Taxes to be assessed (id:59646)
4110 Cullen Drive
Plympton-Wyoming (Plympton Wyoming), Ontario
To be built* Discover unparalleled luxury in this soon-to-be-built masterpiece. With 3+1 bedrooms and 3.5 baths, this home boasts a triple car garage with a drive-through bay and finished flooring. The chef's kitchen, complete with a butler's panty opens to formal and eat-in dining areas. A separate are in the lower lever for home gym offers convenience and privacy. Enjoy the seamless flow of the open concept design and revel in high-end finished throughout. Step into your fully finished backyard oasis, featuring and inground pool, concrete covered patio and a pool house with a bar perfect for lavish entertaining or serene relaxation. Welcome home to unparalleled elegance and sophistication. Price + hst. (id:59646)
24596 Adelaide Street
Strathroy-Caradoc (Se), Ontario
Welcome to 24596 Adelaide Rd, one of the finest in Twin Elms Estates! As you approach this great property you will notice it's not your typical ""Modular Home"" in the park. This is a fully detached home on a perfectly kept lot with a long list of updates and features. With 2 driveways you have ample parking for up to 10 cars, with a detached 2 car garage heated with it's own gas furnace! A fenced yard with green space, beautiful poured concrete patio and fenced in yard for the kids, grand kids or furry ones to roam safely. As you enter the den/laundry room off the garage you have ample room to take off your shoes and coats. Currently used as a small office/pantry, the sellers can convert this area back to a main floor laundry room at their expense for convenience. The mainfloor layout offers a large kitchen with patio doors, expansive dining area with a huge living room and gas fireplace with access to the front porch with views of the farmers fields across the road. Down the hall you will find the primary bedroom with ensuite, and 2 other well appointed bedrooms with another full bedroom. In the lower level you are welcomed by a full rec room, bathroom, laundry room and utility room. This is a one of a kind in Twin Elms and a perfect place to downsize to. Other notable upgrades and features include Genlink Generator, Metal Roof (approx 2021), Municipal Water & Sewer, Gas furnace in the garage, Basement Finished (approx 2019), Gazebo, Concrete Patio & Shed (approx 2018), Siding (approx 2017) and Decks (approx 2017). Come on and retire in style at Twin Elms Estates!!! (id:59646)
11166 Culloden Road
Bayham (Corinth), Ontario
Great country lot within short driving distance of Tillsonburg, Ingersoll, and Aylmer in the hamlet of Corinth. Build your dream home here and have room for a shop as well. Mature trees along 2 sides of the lot. New drilled well (located in back corner so room for a pool too), driveway permit, perc test all completed. Recently severed ARN and PIN not yet available. Taxes not assessed yet. Services at the lot line (id:59646)
1003 - 95 Base Line Road W
London, Ontario
BEAUTIFULLY UPDATED 2 BED, 2 FULL BATH CONDO! This pristine, bright & inviting unit features beautifully renovated kitchen & baths, fresh paint, new light fixtures, in-suite laundry with extra storage space, and outdoor living space on the deck! The master bedroom boasts an ensuite bath & spacious walk-in closet. The building itself is well-managed, well-maintained & includes a convenient gym area. All of this conveniently located close to all amenities including hospitals, shopping centers and parks! Easy access to both the 401 and local bus routes. Fantastic opportunity! Call today to book your private viewing homes in this price range don't last long! Rent to own possible! (id:59646)
43802 Hullett Mckillop Road
Huron East (Walton), Ontario
Welcome to your new rural haven, nestled on a peaceful 1.2-acre parcel in Huron County. This charming 3-bedroom home, built in 1905 and lovingly renovated over the past five years, blends historic charm with modern comforts. Step inside and be greeted by a warm atmosphere. The spacious kitchen, the heart of the home, features a beautiful island perfect for family gatherings and culinary adventures. New flooring, updated baths, and meticulously insulated walls ensure comfort in every season. The main house has a durable metal roof, new windows, and a large addition (Kitchen/dining room & Recreation Room) that provides ample space for your growing family. It also features a refurbished turn-of-the-century hemlock beam. Outside, the possibilities are endless. The expansive property offers a large heated shop, with 100 amp service ideal for tradesmen or woodworkers, and an insulated barn perfect for horse enthusiasts. The backyard is a true retreat, featuring a serene fish pond water feature that adds tranquillity to your everyday life. Surrounded by nature, your new home offers a tranquil escape from the hustle and bustle of city life. Enjoy the fresh country air and watch the sunrise over your scenic property. The convenient location, just 15 minutes from Seaforth and 40 minutes from Stratford or Goderich provides easy access to nearby amenities. For families, this home is ideally situated along the school bus route, making daily commutes for your children effortless. This property isn't just a home; it's a lifestyle. A place where you can slow down, savour the simple pleasures and create lasting memories. Whether you're seeking a serene retreat, a space to pursue your passions or a nurturing environment for your family, this Huron County gem offers it all. Come and experience the magic of country living your dream home awaits. **** EXTRAS **** Shop racking, second fridge, horse stalls are negotiable but not included. (id:59646)
Floor 4 - 103 King Street
London, Ontario
Check out the charm of brick and beam 4th floor Professional office space available for sublease in the most Prime desirable downtown London location! Directly across from Covent Garden Market and Budweiser Gardens, 103 King St. offers beautifully finished all inclusive gross rent office space. Overlooking the busy Covent Garden courtyard, this 1422sf shared space has openwork space, kitchenette, shared boardroom, and washroom with shower, all with key fob controlled access. Paid and street parking available nearby. Just one price for all inclusive gross rent, including heat, hydro, internet, janitorial, and shared access to the boardroom. Zoning: H-3, DA 1(6), D350 - Permits a wide range of uses, such as: Professional office, Insurance, financial, law office.Located on bus route. Asking $2,500.00 + hst per month. Sublease in effect until April 30, 2025. **** EXTRAS **** No Parking included. High security in place. NDA must be signed by anyone attending showings (id:59646)
Floor 3 - 103 King Street
London, Ontario
Check out the charm of brick and beam 3rd floor Professional office space available for sublease in the most Prime desirable downtown London location! Directly across from Covent Garden Market and Budweiser Gardens, 103 King St. offers beautifully finished all inclusive gross rent office space. Overlooking the busy Covent Garden courtyard, this 1577sf shared space has 2separate offices wrapped in glass, large bull pen area, shared kitchenette, shared boardroom, and washrooms, all with key fob controlled access. Paid and street parking available nearby. Just one price for all inclusive gross rent, including heat, hydro, internet, janitorial, and shared access to the boardroom. Zoning: H-3, DA 1(6), D350 - Permits a wide range of uses, such as:Professional office, Insurance, financial, law office. Located on bus route. Asking $2,950.00 + hst per month. Sublease in effect untilApril 30, 2025. **** EXTRAS **** No Parking included. High security in place. NDA must be signed by anyone attending showings (id:59646)
533 E Shore Road
Pelee, Ontario
Located on the idyllic Pelee Island in Ontario, 533 East Shore Road offers a rare opportunity to own double wide waterfront lot (Lot 28 and Lot 29 - Plan 1240). This exceptional property, zoned R2, provides the perfect canvas to develop the home or cottage of your dreams, with breathtaking sunrises and direct access to the beach. The natural landscape of Pelee Island, Canadas most southern inhabited island, enhances the appeal of this unique offering.Accessible via a picturesque ferry ride from Leamington and Kingsville, Ontario, or Sandusky, Ohio, reaching your private paradise is both scenic and convenient. The island also features a small airfield for added accessibility.Interested buyers are encouraged to direct building permit inquiries to the Township of Pelee and Essex Region Conservation Authority (ERCA). (id:59646)
14 Rockingham Court
London, Ontario
Welcome to 14 Rockingham Court, a stunning residence nestled in a sought-after area of London. Boasting four bedrooms, this home has undergone extensive renovations and meticulous maintenance to offer a perfect blend of modern living and timeless charm. Step inside to discover the warmth of wood flooring, a spacious main floor featuring additional dining and living spaces, and a beautifully upgraded kitchen with new cabinets and quartz countertops. The thoughtful touches extend to new electrical wiring throughout, plumbing upgrades, and the convenience of a laundry area added to the upper level. One of the highlights of this property is the fully finished basement, providing a complete living space with a kitchen, full plus one baths, and its own laundry facilities. This not only adds functionality but also offers the potential for generating extra income or creating an in-law or granny suite. Outside, a concrete driveway and patio enhance the curb appeal and provide space for outdoor enjoyment. With attention to detail evident in every corner, 14 Rockingham Court is an ideal choice for those seeking a home that seamlessly combines modern amenities with character. Conveniently located near all amenities, this residence invites you to book a showing and experience the comfort and versatility it has to offer. Don't miss the opportunity to make this meticulously upgraded property your new home. (id:59646)
32420 Silver Clay Line
Dutton/dunwich, Ontario
The countryside beckons! Step into your dream lifestyle at 32420 Silver Clay Line, spread across 51.9 acres, with approximately 42 acres of workable land nestled in an attractive location for families seeking a quiet country lifestyle with easy access to larger centres. Discover tranquility amidst 10 acres of lush woods, adorned with a diverse array of trees, providing a picturesque backdrop to a meticulously maintained 3+1 bedroom, 3 full bath brick bungalow. Boasting approx 1265 sq ft of living space on the main floor, this home, crafted in 2001, offers modern comfort in a rustic setting with the convenience of municipal water and the durability of a steel roof installed in 2017. The lower level, accessible via a separate entrance from the garage, presents versatile living options, including the potential for a granny suite, complete with a second laundry. The grounds host private trails meandering through the property's expanse, and an organic pesticide free garden, overlooking a pond.The 30x38 driveshed and 12x12 greenhouse will house all the necessities. Situated just 15 minutes from London (id:59646)
54 Ayrshire Avenue
St. Thomas, Ontario
Welcome to your dream home brought to life by Woodfield Design + Build! This stunning 4-bedroom, 3-bathroom masterpiece offers unparalleled potential for customization, allowing you to tailor every detail to your unique taste and lifestyle. Boasting upgrades such as 9' ceilings on the main floor, elegant wood stairs, hardwood flooring throughout the main floor and hallways, striking black exterior windows, and a durable concrete driveway, this home promises both luxury and functionality. Embrace the opportunity to craft your perfect living space in a prime location. Don't miss out on the chance to turn your vision into reality! Many other plans and elevations available to choose from. (id:59646)
264 Stathis Boulevard
Sarnia, Ontario
Discover Contemporary Living at Its Finest! Welcome to this modern BUNGALOW in this desirable area of Sarnia. With APROX. 1,930 Sq. feet of finished space, this home offers ample room for comfortable living. Step inside and be greeted by an expansive, open-concept living and dining area that is both spacious and functional. The extra-large windows flood the home with natural light, creating a warm and inviting atmosphere.The custom, luxurious kitchen is a chef's dream - featuring quartz countertops, upgraded lighting fixtures, and a convenient walk-in pantry! Perfect for all your entertaining needs! Enjoy the convenience of in-unit laundry with ample storage space. The large primary bedroom includes a walk-in closet and a stunning 5-piece ensuite bathroom, ensuring your comfort and privacy. No detail has been overlooked in this beautiful home. The unfinished basement offers flexible space that can be used for additional storage or transformed into a home gym, tailored to your needs. 4 car parking In Total! With easy access to the 402 Highway and the US border, your'e just minutes away from shopping, restaurants, parks, beaches and trails. Offering incredible value, this home is the perfect blend of modern living and convenience. You will love living here. Welcome home! (id:59646)
43079 Hull Mckillop Road
Huron East (Mckillop Twp), Ontario
96 Acres after severance with 86 workable. An excellent farm with a mixture of Perth, Huron and Brookston Clay Loam soil with regular manure applications and a small hardwood bush. Good random tile. Buyer must meet Huron East and Huron County's criteria of excess farm dwelling to complete the severance of the buildings from the land. The severance will be directly behind the old barn straight across. The newer hog barn to be removed prior to closing. (id:59646)
49 Gill Road
Lambton Shores (Grand Bend), Ontario
WATERFRONT LIVING! Step into luxury and comfort in this impressive 4-bedroom, 2-bathroom property nestled in the heart of Grand Bend, Ontario. An exclusive gem in a highly sought-after neighbourhood, this home combines the tranquility of riverfront living with close proximity to local amenities, offering an unparalleled lifestyle for buyers, and investors. As you approach the property, you're greeted by a large, inviting porch. The heart of the open concept living space revolves around the multi-functional living room, seamlessly integrated with the dining area and the modern kitchen. Every detail in this home has been thoughtfully designed for both luxury and convenience. Boasting an array of premium features such as main level in floor heating, a Sonos Bluetooth speaker system to accompany you both indoors and out, a luxurious hot tub under a charming pergola, and a full irrigation system maintaining the lush landscape. With an 80ft private dock, embrace the privilege of waterfront living, where the river becomes an extension of your home and your dreams of waterfront living come to life. Discover the allure of this remarkable home and the irresistible charm of Grand Bend. (id:59646)
671 Oakcrossing Road
London, Ontario
ACCESSIBLE TO UNIVERSITY, close to schools, Costco, restaurants and T&T. The home Offering 3+1 bedroom and 3.5 baths. The kitchen features beautiful upgraded cabinets with island, hardwood floor that extends through the dining area. Open concept living room with a gas fireplace and has access to deck. Lower level has a recreation room and a fourth full bath & laundry. Upper level has a large primary bedroom, walk in closet plus an ensuite. Two more bright & cheerful bedrooms are both great size, plus a shared bathroom. (id:59646)
687 Sprucewood Drive
London, Ontario
687 Sprucewood Drive is a fully renovated home in one of Londons most sought-after neighborhoods, ideal for families or rental income. Key features include a modern kitchen with quartz countertops, a new roof, and no carpeting on the main and second floors. The fully finished basement with a bathroom offers rental or guest suite potential. Situated on a spacious corner lot with no adjacent neighbors, the property provides privacy and a tranquil setting with lush trees. The location is prime, with top-rated schools, shopping, and recreation within a 5-minute radius. The home is in a quiet crescent with ample parking, making it both practical and peaceful. This move-in-ready property is expected to sell quickly. (id:59646)
3881 Campbell Street N
London, Ontario
Welcome to this stunning new build, a contemporary two-storey home designed for modern living. As you enter through the foyer, you'll be greeted by an expansive open-concept layout offering a great room, dinette, and kitchen, perfect for both entertaining and everyday living. The main floor is completed with a convenient mudroom and a 2-piece bath. Upstairs, you'll find four generously sized bedrooms, including a luxurious primary suite with a four-piece en-suite bathroom. The unfinished basement offers endless possibilities, with ample space to create a fifth bedroom, a recreational room, and an additional bathroom. This home combines elegance, functionality, and potential, making it an ideal choice for your family's next chapter. (id:59646)
5659 Egremont Drive W
Middlesex Centre, Ontario
Great opportunity. Auto body and collision repair center located on 1.55 acre lot just 10min North/West of London. Flexible CM2 zoning allows many uses including light industrial, manufacturing, automotive, retail etc. The owner has decided to retire so its a perfect setup for someone who can continue to operate the business. Everything is included in the sale. Dealership, business, equipment, tools, inventory, buildings, & land. Versatile set-up includes residential part of the building with large open concept apartment. Many possibilities here. **** EXTRAS **** body shop/automotive equipment, spray booth. (id:59646)
45024 Talbot Line
Central Elgin, Ontario
Impressive 2 storey home backing onto farmland. Large addition built in 2017, which features its own furnace and central air, 2nd floor family room with a soaring vaulted ceiling, flex space that would be great for a home-based business with a separate entrance, rec room, home gym or could be converted back into garage space. 4 bedrooms on the 2nd floor. 2,892 square feet above grade. Many recent updates and improvements inclusive of the custom kitchen with quartz countertops, all flooring, bathrooms, exterior siding and eaves, soffits, fascia, doors, trim, lighting, paint, large 2 tier deck, 37 ft. x 14 ft. concrete patio, steel roof, windows and more. Wide driveway with parking for 9 cars. Great property for entertaining! (id:59646)
21 - 55 Lake Road W
Lambton Shores (Grand Bend), Ontario
Welcome to #21-55 Lake Road, Grand Bend in the desirable Yacht Club Wood Condominiums. This two storey all brick exterior with single attached garage is overlooking the Old Ausable River with a mature tree line for lots of privacy and nature to enjoy. Highly desirable development due to its quiet location just steps from South Beach, steps from the marina and all the amenities that Grand Bend has to offer. Also allows for ample visitor parking and community pool to enjoy. Entering the home you are invited by 9 foot ceilings with light finishes giving it a bright feeling. The dining room flows into the kitchen with large pantry, eat-up bar, accent lighting, lots of cabinetry and more. Continuing through the home to the living room with gas fireplace and three panel sliding door to your private back deck overlooking nature. This unit installed a water diverter under the second floor deck so that you can always enjoy your back deck. Overlooking the mature tree line and the Old Ausable River it makes for a great space to enjoy that morning coffee or entertaining friends and family. Main floor is complete with mudroom off attached garage with two pc bathroom. Upstairs we are greeted by a nice sized landing with lots of natural light from the skylight. Spacious second floor primary bedroom with two closets & a built-in large closet, sliding door to private deck overlooking nature, cathedral ceilings and four piece ensuite including a jetted tub. Second floor allows for another two bedrooms and a full four piece bathroom. Partially finished lower level features a family room, laundry, storage, utility room and roughed-in bathroom for future development. Condo fees include snow removal and grass. This location is perfect for all ages with the amenities, including the sandy shores of Lake Huron, all being a short walk away. (id:59646)
45 Village Gate Crescent
Thames Centre (Dorchester), Ontario
Sought after location in beautiful Dorchester. With almost 2000 sq feet of living space, sitting in an incredible established neighborhood is this 3 bedroom, 2 bathroom, open concept home. If peace and quiet is what you're looking for...you found it. Modernized kitchen with hard surfaced counter tops and access to a deck overlooking your expansive fully fenced back yard. Newer flooring, tons of storage and oversized windows. Finished lower level includes a built in wet bar, 3 piece bathroom and access to the 2 car garage with 100 amp service. 2 outbuildings, one with hydro too. Newer installs include: 20'x13' shed on concrete pad, leaf guards on house gutters. Enjoy the ownership of the hot water tank and water softener systems, no rental needed here. Close to all amenities that Dorchester has to offer and only 15 minutes to the city and 5 minutes to the Highway. Potential for a great return on your investment. With a little sweat equity, you can take over the finishing touches on this home, surrounded by immaculate executive homes. Come see for yourself. (id:59646)
86 Optimist Drive
Southwold (Talbotville), Ontario
Welcome home to this completely custom design, not a single home like it in the neighbourhood. Consisting of 4 bedrooms upstairs & 3 bathrooms with plumbing roughed in for an additional bathroom/bedroom in basement. Modern stone & stucco exterior. This home has been upgraded beyond others in the neighbourhood. 2600 Sq.Ft of luxury modern living with 9FT flat ceilings on the main. Ultra modern open concept stairs to living room & glass railings throughout. Stunningly designed luxurious and oversized black kitchen cabinets with floor to ceiling pantry doors, Luxury Line Cambria quartz countertops with massive 4x10FT island & waterfall countertops which you won't see anywhere in the neighbourhood, complimented with professional grade built in appliances including the jaw dropping built-in fridge/freezer combo. Custom designed ultra lux & spacious black floor to ceiling cabinetry in the primary walk-in closet with lots of space and storage for those with an extensive wardrobe. Upgraded 9FT wide 3 piece patio door to backyard. Large windows throughout letting in lots of natural light. All windows in the home have been upgraded inside and outside to the colour black. Over 35 pot lights throughout the home. Special order modern lighting in the entire home to match the theme. Large modern linear fireplace feature in living room. 10 in-ceiling speakers throughout the home and backyard perfect for entertaining & can be controlled by phone. Large 16x13 covered porch in backyard with concrete pad & brick posts, great for entertaining. Electrical rough in on backyard patio wall for infrared heating during colder seasons. 3 car garage with tandem parking & exterior garage door to backyard. Oversized 4 car concrete driveway. Complete professional camera system on the entire exterior of the home with 4K recording & night vision for top security along with a front doorbell camera. Remote operated black dual shade blinds for maximum privacy, ease, comfort & light. A MUST SEE! (id:59646)
10166 Glendon Drive
Middlesex Centre (Komoka), Ontario
Private Offices For Lease: Up to 3 offices in Komoka Mortgage Centre in the heart of Komoka/Kilworth. Three offices to choose from, each measuring approximately 10 x 10 each. Welcoming front waiting area, nicely appointed kitchenette with lunch space. Asking Price: $1,000 per month including utilities. Neighbouring businesses include Foodland, LCBO, Dollarama and restaurant options. (id:59646)
390 Main Street W
North Perth (32 - Listowel), Ontario
PRIME Commercial and Residential Mixed Use building and business in Listowel. Situated on the bustling Main Street, just 40minutes from Kitchener, Stratford, and the scenic shores of Lake Huron, this property guarantees exceptional visibility and a steady influx of foot traffic, making it an ideal location for hospitality ventures & commercial businesses. Currently operating as the only fine-dining establishment in town for the past 25 years; home Restaurant; this turnkey property invites you not just to buy, but to inherit a legacy of culinary excellence and community prestige. The restaurant is fully equipped with a modern kitchen that includes a state-of-the-art fire suppression system, an 8x5 walk-in cooler with a new compressor, and recent upgrades to kitchen facilities and roofing that ensure both safety and style. **** EXTRAS **** Owner is a licensed Realtor. Sale includes the Building and the business. Contact LA for details (id:59646)
2485 Main Street S
London, Ontario
BUSY CORNER LOCATION FOR A BUSINESS WITH A LOTS OF EXPOSURE IN FAST GROWING LAMBETH. MAIN FLOOR CONSISTS OF 4 ROOMS AND A BATHROOM. UPSTAIRS IS A FULL 2 BEDROOM APARTMENT WITH A LIVING ROOM, KITCHEN AND 3 PEICE BATHROOM. APARTMENT CAN BE SEPARATED. BASEMENT COULD BE USED FOR STORAGE. RENT IS GROSS PLUS HST **** EXTRAS **** UTILITIES, INSURANCE, HST (id:59646)
3197 Napperton Drive
Adelaide Metcalfe, Ontario
BUILDING & LAND FOR SALE! PERFECT FOR A USED CAR DEALERSHIP! Don't miss this exceptional chance to own a fantastic 2/3 acre property with a 2046 square-foot automotive building, home to Strathroy's longest independently owned car dealership offered for sale for the fist time since 1954. It sits on a beautiful deep lot as you can see in the pictures. Situated on a busy county road at Strathroy's western edge, this property boasts high visibility and features two bay doors with three bay areas and potential for a 4th. Comprising two inviting office spaces, a two-piece washroom, and a bonus tire changing room alongside a spacious storage area. Equipped with a modern, high-efficiency furnace, the property allows for automotive sales, repairs, detailing, and a body shop. Zoned urban residential, it offers the potential to construct a residence with the required approvals & permits. It is a rare find for everyone seeking a unique property opportunity in Strathroy. A great property to take you're automotive related business to the next level! (id:59646)
71 Main Street
Lambton Shores (Grand Bend), Ontario
GRAND BEND COMMERCIAL LEGACY LOCATION | THE ORIGINAL HOME OF THE INCONIC CHERYL ANN RESTAURANT | STEPS TO THE 3RD BEST BEACH IN CANADA | SITUATED ON THE FINAL BLOCK OF GRAND BEND'S FAMOUS MAIN SRIP BEFORE THE LAKE | 79 FEET OF MAIN STREET FRONTAGE. This rare Grand Bend offering is zoned for 100% lot coverage in the most prosperous and fastest growing beach town in the province. Currently, the property is tenanted with a high quality year round lease and is home to a successful restaurant and the most popular local hot spot as a licensed bar & patio. The current business owner/tenant is willing to turn over the tenancy with the sale of the property. So, step into a great business, or explore the variety of opportunities that encompass a robust list of permitted uses for a future mixed development with commercial and residential units. With Grand Bend now becoming a year round destination and with this being the most price-minded commercial site currently available on The Strip, your new business idea or investment dollars could be part of this growth community. Voted as having the 3rd best beach in the entire country and one of the best sunsets in the world, come out and see why everyone is spending their money in Grand Bend! This property may be available for purchase together with 77 Main St, Grand Bend, ON - inquire with your Realtor today. (id:59646)
77 Main Street
Lambton Shores (Grand Bend), Ontario
GRAND BEND PREMIUM COMMERCIAL PROPERTY AT THE LAKE | 1 ROW BACK FROM BEACHFRONT WITH SPECTACULAR LAKE & SUNSET VIEWS & POTENTIAL FOR PERMANENT MULTI-UNIT LAKE VIEWS ON BOTH FRONT AND BACK OF PROPERTY | ONE OF THE LARGEST COMMERCIAL SITES ON GRAND BEND'S FAMOUS MAIN STRIP. This rare Grand Bend offering is zoned for 100% lot coverage in the most prosperous and fastest growing beach community in the province. Currently, the property is tenanted with respectable seasonal income but not with term leases, which allows for maximum flexible to capitalize upon the true potential of this property, possibilities that encompass a robust list of permitted uses for a future mixed development with commercial and residential units. With Grand Bend now becoming a year round destination, opportunity is knocking with this very special property: not only due to it's exceptional location for commercial visibility and residential views of the lake & sunsets, but also due it's substantial size. 77 Main Street is one of the larger mixed-use commercially zoned sites on The Strip, offering over a 1/4 acre of C10 zoned land with 112 feet of Main Street frontage. Whether it's an inventive new business or restaurant concept, a series of luxury penthouse residential units, a hotel with a licensed bar, or even a micro water park with a standing surf wave, Grand Bend is ready for it and this outstanding location allows for any such use with tons of parking to boot. Voted as having the 3rd best beach in the entire country and one of the best sunsets in the world, come out and see why everyone is spending their money in Grand Bend! This property may be available for purchase together with 71 Main St, Grand Bend, ON - inquire with your Realtor today. (id:59646)
9848 Huron Place
Lambton Shores (Grand Bend), Ontario
Beach life at its finest. 117 feet of pristine beach frontage on almost an acre of land. Ultra Rate location on South End of Beach o Pine, these properties NEVER come up for sales Providing unmatched exclusivity and privacy behind the gates of this desired community. Competitively priced within range of a recent comparable sale for HALF this lot size. The four-season home or cottage provides abundant space for relaxation and entertainment, highlighted by an open-layout featuring a stunning stone fireplace and large windows overlooking the coastline. With a main floor primary bedroom, two additional bedrooms and two full bathrooms, and the potential for additional living space in the basement, with walkout access, further enhances versatility. Your own exclusive staircase leads you to one of Ontario's most captivating stretches of private beach. The proximity to nature offers endless opportunities for outdoor recreation, from water sports to leisurely beach strolls, all set against the backdrop of breathtaking Lake Huron sunsets. Moreover, this property is not just a retreat, it's an investment in a legacy. Positioned in a rapidly appreciating area, it presents a prime investment opportunity. Whether one chooses to enjoy the property as is or embark on a bespoke renovation project, the potential for creating a custom-built home is endless; from enhancing the property's aesthetic to modernizing interior spaces for ultimate comfort and luxury, you are able to tailor this property to suit personal preferences and lifestyle. This piece of premium real estate welcomes you to a life of upscaled beachfront living in Beach O'Pines in Grand Bend, Ontario. Once it sold you may never see it again. (id:59646)
1 - 2479 Main Street S
London, Ontario
BUSY PLAZA IN FAST GROWING LAMBEH ONTARIO. LOW RENT TO HEPT AN EXISTING BUSINESS OR NEW START UP BUSINESS. UNIT # 1 IS A LOWER UNIT IN THE PLAZE, WAS PREVIOUSLY A HAIR SALON. THE UNIT IS APPROXIMATELY 700 SQFT AND CURRENTLY BEING RENOVATED, COME SEE THE UNIT FOR ENDLESS OPPORTUNITIES. LOTS OF TRAFFIC FROM THE EXISTING BUSINESSES IN THE PLAZA. THIS IS GROSS RENT + HST **** EXTRAS **** UTILITIES (id:59646)


