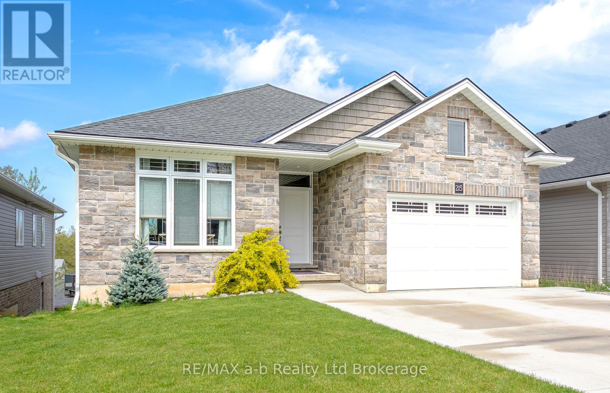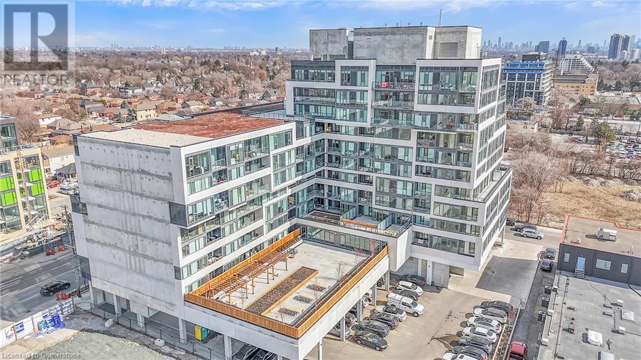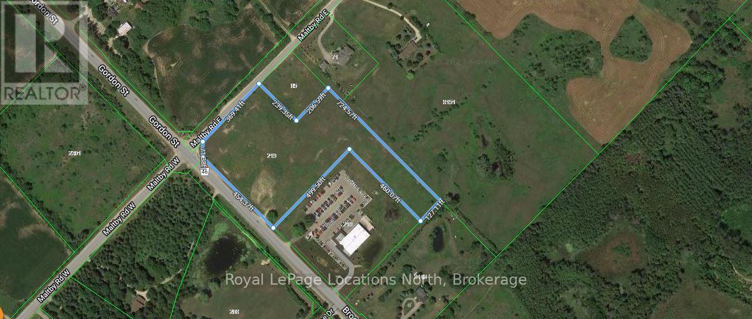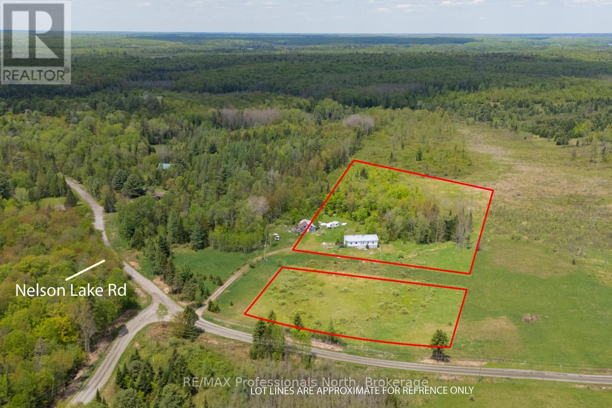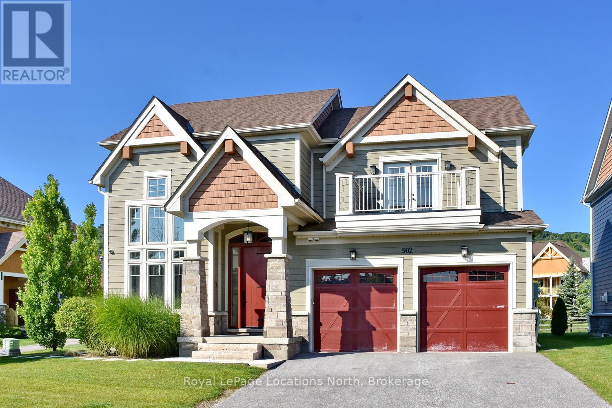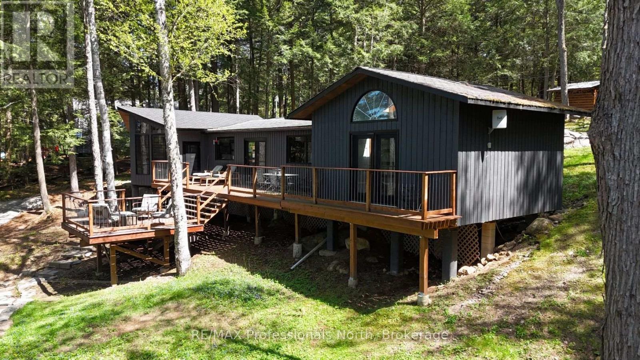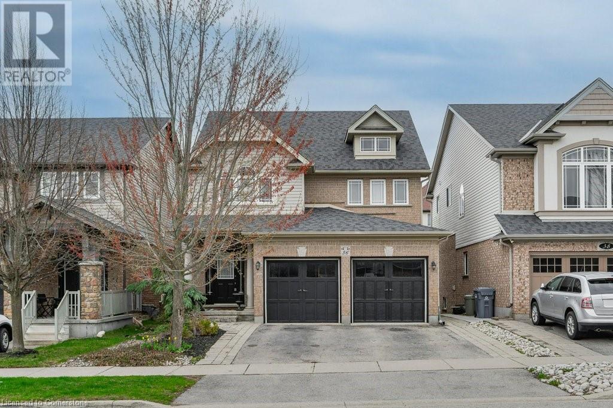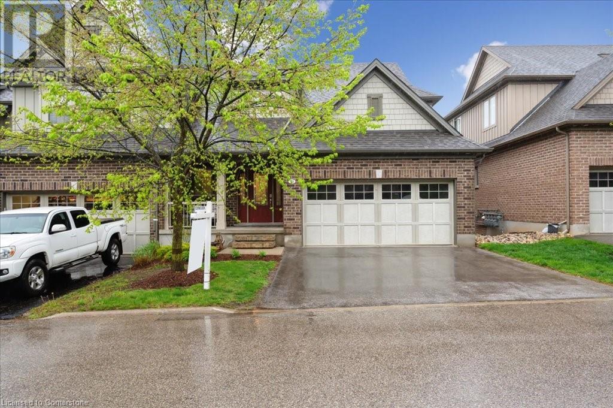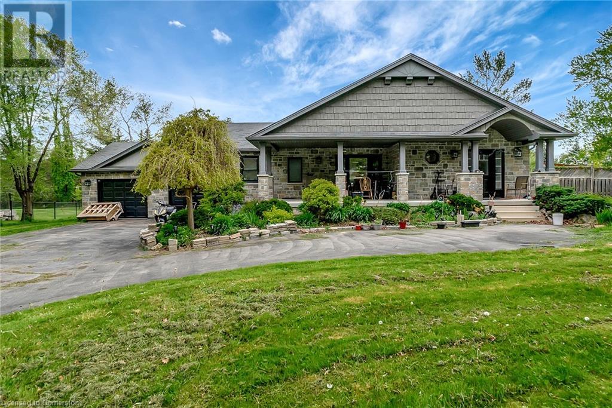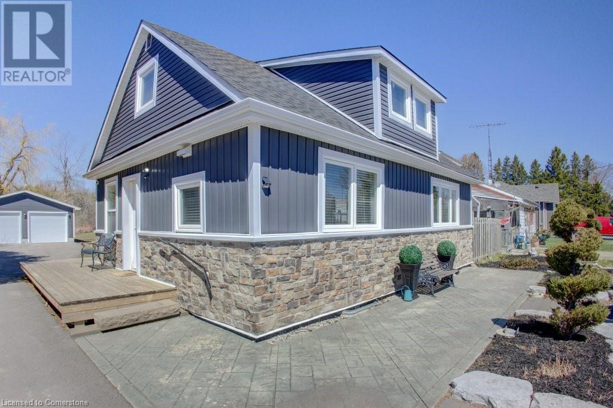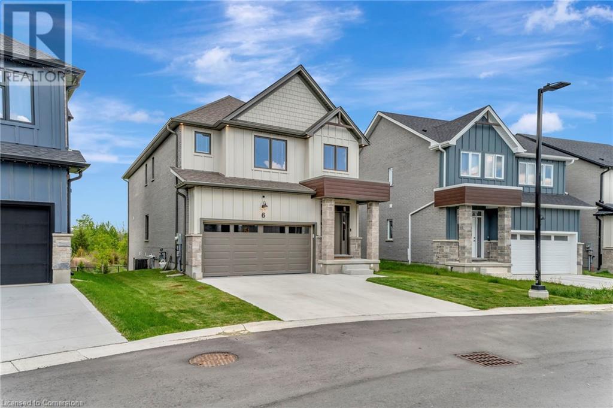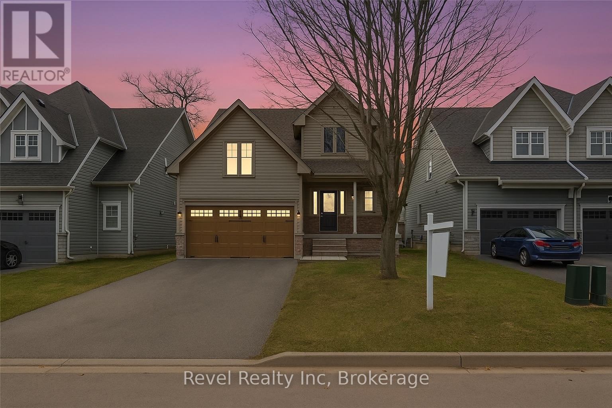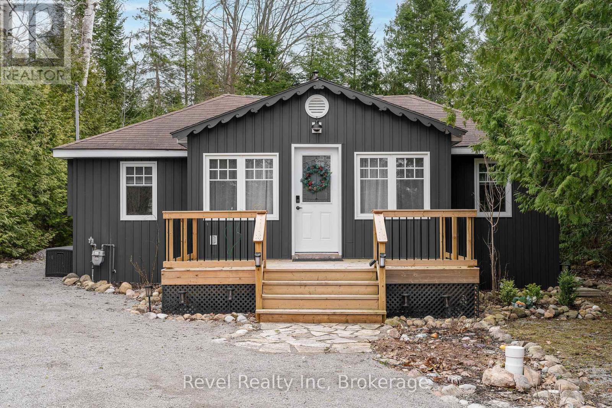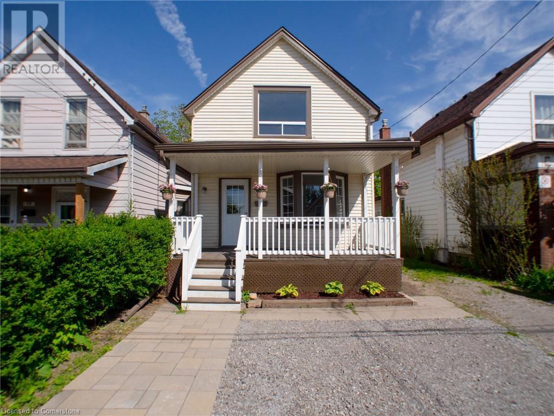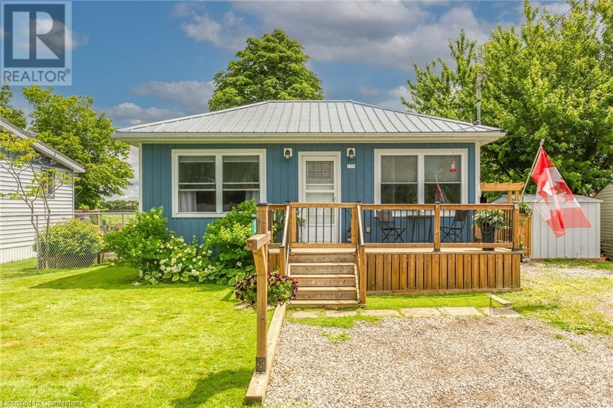36 Woodland Crescent
Tillsonburg, Ontario
Custom home by DALM construction! This walk-out bungalow is certain to impress with extensive renovations and improvements. Located in North Tillsonburg, this established neighbourhood is highly sought after; with excellent proximity to grocery, shopping, HWY 401, medical, schools, complex, golf, trails, and more. Upon arrival, you'll be impressed by the home's stunning curb appeal. From the stone interlock driveway, to the meticulous landscaping and beautiful facade. Entering through the front door, you feel welcomed by the spacious foyer, making a convenient arrival for guests. To the right of the foyer is the living room with vaulted ceiling and an abundance of natural light. Plus, there's a main floor laundry/mudroom for daily living, which offers access to the heated double car garage with wiring for 2 electric car chargers! At the rear of the home is an oversized eat-in Chef's kitchen showcasing custom milled cabinetry, stainless appliances, hard surfaced counters for food prep, and access to the rear deck with powered awning. Down a quiet corridor are three bedrooms on the main level, with 4 pc. guest bath. The Primary bedroom has a dedicated 3 pc. ensuite bath. The lower level doubles your living space and is a WALK OUT to the beautiful waterproof covered patio, wrought iron fenced backyard with an oversized shed. You will find the lower level doesn't feel at all like a basement! Here you will find a large finished family room with a new electric fireplace, 2 additional bedrooms (with option for a sixth), third full bathroom, loads of storage, mechanical room (all HVAC recently updated) and a workshop. The downstairs is also kitchen ready should you choose! The list of benefits to this home goes on, and on, and on! But WAIT, there's more! A nearly maintenance free MicroFIT solar system on the 40 yr shingle roof (w/ gutter guards) generates +/-$9,000 per annum. Money for you, the homeowner! Do not miss your opportunity to own this beautiful custom home. (id:59646)
215 Cherry Street
Ingersoll (Ingersoll - South), Ontario
Discover this well-cared-for bungalow nestled in the small town of Ingersoll. Step inside to a bright, open-concept main floor featuring a modern white kitchen with granite countertops and stunning hardwood floors throughout. The spacious master bedroom, located at the back of the home, boasts a walk-in closet and an ensuite bathroom. A second bedroom and full bathroom on the main level offer additional convenience, complemented by a practical main-floor laundry area. The lower level offers an additional suite with a wet bar, a large carpeted living space with a cozy gas fireplace, an extra bedroom, and a 4-piece bathroom. If you are searching for a low-maintenance yard, this property is for you. Walkout access to the backyard and a separate entrance make this space ideal for any family member. (id:59646)
859 The Queensway Unit# 412
Toronto, Ontario
If there's one thing we can all agree on, it's that we could all use a few extra steps in our day. This location provides just that, with everything you need just steps away. From delightful bakeries and cafes to amazing restaurants and more, you’ll be sure to discover your new favorite spot. Unit 412 is ideal for investors, first-time homebuyers, and working professionals alike, offering a perfect blend of comfort and style. The spacious open-concept floor plan serves as a versatile canvas for your design inspirations. The kitchen is designed with quartz countertops, white backsplash, and SS appliances, all overlooking the large den. This den offers a wide range of possibilities, whether you need an extra seating area, home office, or guest space—the options are endless. The living room is bathed in natural light and seamlessly flows with the kitchen, making it perfect for both entertaining and relaxing. The bedroom, surrounded by light, looks onto a beautiful balcony where you can enjoy an afternoon coffee while watching the sunset. The balcony also overlooks a charming courtyard, ideal for people-watching. For entertainment, the building features a stunning media room with a wet bar and billiards area, overlooking the courtyard. You’re sure to enjoy BBQ season in this inviting space! After a workout at the gym, you can take a short 10-minute drive to the lakeshore to unwind further. Additional amenities include 24/7 concierge service, a playroom, and a yoga studio—this building is designed to meet everyone’s needs. With everything you need just steps away, this is the perfect place for anyone seeking comfort, convenience, and style. (id:59646)
1 - 52 Nelson Street W
Meaford, Ontario
Experience unique living in this stunning church loft apartment, seamlessly blending historic charm with modern amenities. This exquisite 2-bedroom, 2-bathroom home features original hardwood floors and soaring cathedral ceilings, creating a spacious and airy atmosphere. The open concept kitchen has been tastefully updated with contemporary finishes and appliances, making it perfect for both everyday living and entertaining. Enjoy the convenience of an in-unit laundry and ample storage space, including a dedicated storage shed. Step outside to your private patio, perfect for relaxing or hosting gatherings. Located steps to the Meaford downtown core and Georgian Bay beaches! Additional highlights include air conditioning, ensuring year-round comfort, and a designated parking spot for your convenience. Don't miss out on the opportunity to call this unique and charming loft apartment your home! (id:59646)
00 Brock Road N
Puslinch, Ontario
This strategically located 8 acre parcel of land is directly across from the City of Guelph's Clair Maltby master planned community; follow the link https://guelph.ca/plans-and-strategies/clair-maltby-secondary-plan/ for more information on this development. The community will contain a mix of low, medium and high density housing, park lands, sports fields, green-spaces and many amenities for the neighbourhood.It is also in close proximity to the future Southgate Business Park, which will soon be developed as employment lands. Located at a strategically significant intersection, traffic light controlled with a traffic count (2022) of over 16,000 vehicles daily.The property is currently zoned Agricultural, which allows for a variety of uses: Agriculture-related uses; Animal clinic, agricultural; Bed and Breakfast; Community Garden; Conservation use; Daycare Centre; Single detached dwelling; Group home; Farm related business; Farm greenhouse, Farm products sales outlet; Farmer's market; Home business; Home industry; Private home daycare.There are many exciting possibilities to explore regarding the present and future use of this land given its location, high traffic count, proximity to Highway 401 and much more. Reach out to your realtor for additional information. (id:59646)
1468 Nelson Lake Road
Magnetawan (Spence), Ontario
Just Under 5 Acres of Possibility in Rural. This 4.8-acre property is the definition of potential. Located on a year-round maintained road with great cell reception, a dug well, and septic system already in place, it's a fantastic foundation for your next build.The existing detached raised bungalow has a separate entrance but is in tear-down condition ready for someone to reimagine what this peaceful, mostly flat property could become. Bonus features include a 32x40 Garage/shed , perfect for storing tools or toys, plus an extra storage shed for added flexibility.Whether you're dreaming of a country home, a weekend retreat, or a long-term investment, this is rural living with the essentials already checked off you just bring the vision. Buyer to verify all information including lot size, house size and all measurements, assessment and tax information. Being sold 'As is, Where is' with no Warranties or Representations. (id:59646)
902 - 277 Jozo Weider Boulevard
Blue Mountains, Ontario
Luxurious custom designed home now available for sale at 277 Jozo Weider Blvd, right near the hill with fabulous views! This rare offering on a private cul-de-sac that hardly ever comes to market, boasts 6 bed + den, 6 bath, tons of room for all the family! A stone's throw away from Blue! Experience the perfect blend of comfort & convenience in this inviting property located in the heart of Blue Mountain. This lovely home offers a serene retreat with easy access to the best of Ontario living, from skiing, snowshoeing, hiking, biking, golfing, swimming, all outdoor activities & the vibrant local community/village! It delivers a spacious layout with generous living space ideal for relaxing or entertaining. Fabulous great room with vaulted ceilings, gorgeous fireplace & stunning hill views! The modern open plan kitchen is fully equipped with contemporary appliances, huge island & ample storage with bonus pantry. Double car garage, mudroom, loads of parking! Cozy & comfortable bedrooms, well-sized, perfect for restful nights, also with a main floor primary & 2nd level primary, many of the bedrooms have ensuites, walk-in closets & balconies. The bathrooms are all high quality for your comfort & convenience. The basement is the ultimate space for family movie nights, also has another bedroom with awesome built-in bunk beds, wet bar, laundry & another updated bathroom. The scenic outdoor space allows for picturesque vistas of the surrounding natural beauty. Prime location situated right near Blue Mountain Resort, a short drive to Collingwood & Thornbury, for all the best of dining, shopping, & outdoor living! On demand shuttle service puts everything literally on your doorstep! Whether you're looking for a peaceful full-time retreat or an adventure-filled escape, this listing offers the best of both worlds. The perfect getaway for all! Don't miss your chance to call this beautiful property home! Come live the 4 season lifestyle to it's fullest at 277 Jozo Weider in Blue! (id:59646)
1132 Sapphire (Koshlong Lake) Drive
Highlands East (Glamorgan), Ontario
Koshlong Lake is one of Haliburton County's most sought after lakes with its towering pines, Canadian Shield outcroppings, islands and especially all the Crown Land found around the lake stopping overdevelopment. As you can see by the photos and video of this property, that holds true here as well on Sapphire Drive because you'll see a stunning balance of pines, bald rock and views of undeveloped shoreline when you arrive! The modernized 3 bedroom, 2 bath cottage with its signature screened porch, includes a walk out and also features Sunspace or Weather wall "style" windows making an eye opening first impression! The cottage has an open concept LR/DR/KT area with walkout to a huge 2 level front deck overlooking the lake and also includes a combination ensuite bath with laundry off the Primary Bedroom as well as its own walkout overlooking the lake. A privately maintained road and insulated cottage makes sure you can enjoy swimming, boating and sunshine. The beauty of Koshlong Lake mixed with a fabulous, well maintained cottage and lot is what everyone is looking for. Watch the video to really understand this property and all it has to offer! (id:59646)
35 Marlyn Drive
Seguin, Ontario
188 Natural Shoreline | 1.65 Acres | 3 Beds | 1 Bath | 3-Season Cottage. Welcome to Turtle Lake Cottage a peaceful 1.65-acre retreat with 188 feet of natural, EP-protected shoreline. This 3-season getaway offers the perfect blend of privacy, simplicity, and lakefront charm. Start your mornings slow coffee in hand, sunlight rippling across the lake from the deck or sunroom. The level, grassy yard leads gently to the waters edge, ideal for barefoot adventures, pets, or peaceful walks. The natural shoreline is a haven for frogs, fish, and wide-eyed kids exploring lily pads and shallows. The shallow, sandy entry is perfect for swimming, paddling, or floating. Want deeper water? Extend the dock for summer cannonballs or quiet afternoon dips. With drive-down access to the shore, unloading boats, coolers, or kayaks is easy. Inside, the cottage is cozy and uncomplicated, with three bedrooms and a freshly updated bathroom (2024). A walk-out basement provides storage for all your summer gear just grab your paddleboard and go. Built for spring through fall, its an easy close-up when the season ends and even easier to return come spring. With a few smart updates, year-round use is well within reach. Two large decks and a glass sunroom offer indoor-outdoor living rain or shine. There's a designated kids play zone and a firepit by the water perfect for stargazing, smores, and sunset chats. Turtle Lake Cottage is natural, peaceful, and move-in ready. Whether you're resetting for the weekend or soaking in a full summer escape, this is a place to slow down, laugh louder, and make memories that last long after the docks pulled in. (id:59646)
36 Ray Crescent
Guelph, Ontario
Situated on a quiet crescent in the family-friendly Westminster Woods subdivision, with four bedrooms upstairs plus a fifth bedroom in the fully finished basement! Tasteful brick and vinyl exterior with double car garage, double wide driveway and an interlock stone border make for tremendous curb appeal. There’s an inviting entranceway to the carpet-free main level with ceramic and vinyl flooring, open-concept living room/dining room with a large eat-in kitchen that has an island and dinette overlooking the backyard. Upstairs has four bedrooms, two full bathrooms and a very convenient laundry room. The inviting primary bedroom has double doors, a large walk-in closet plus a four-piece ensuite. Downstairs has a family room and a fifth bedroom with a large window, a three-piece bathroom plus plenty of additional storage. The backyard has a large deck, fenced yard, plus a nice amount of grass with landscaping and sitting areas. This location is second to none for amenities - surrounded by great schools, parks, restaurants, groceries, a movie theatre, public transit, and easy highway access. Roof (2022). (id:59646)
50 Hickory Drive
Rockwood, Ontario
A stunning bungaloft with double car garage and finished basement, built by Charleston Homes. This is not your average home; from the moment you arrive you cant help but notice the updates and attention to detail. The main floor consists of a beautifully equipped kitchen with stone counters, custom cabinetry, an island with a sink, SS appliances, updated lighting, pot lights and a walk-in pantry; living room with a soaring vaulted ceiling and fireplace with stone surround that anchors the room and a formal dining room, all with hardwood flooring. The primary bedroom is on this main level with hardwood floors, large ensuite with jacuzzi tub, walk-in shower with glass doors, and a walk-in closet. There are also some very nice stone accents around the tub and vanity. To complete this level, you will love the convenience of the mudroom and laundry room from the garage entry. The loft has a versatile office or family room with new carpet, two bedrooms with luxury vinyl flooring, and a 4-piece bath. Downstairs is finished with a large family room, a fourth bedroom, gym/workout area, plus plenty of additional storage. The high-end updates continue down here with large windows, 9 ft ceilings, 6 baseboards, pot lights, and laminate flooring. The interior layout is sure to please any type of family at any stage of life! Outside, you have your own rear deck and common area to enjoy and a private front porch but zero maintenance as the low condo fees cover all summer landscaping and snow removal from your driveway up to your front door! This location is ideal for a slightly smaller town feel, but a short and scenic drive to Guelph, Halton, and Mississauga regions. (id:59646)
39 Gordon Street
Cambridge, Ontario
WINDING STREETS AND MATURE TREES lead you to this captivating brick home in sought-after West Galt. The warm and welcoming living room features gleaming hardwood floors and a large picture window to let the sun in. Gather around the table in the open-concept dining room for the simple joys of good friends and good food. Your family will enjoy the large and friendly kitchen with ample cupboards and counterspace, newer appliances, sunny eating area and warm hardwood floors. There are sliders off the dining area to a deck and pergola featuring a serene setting of lovely trees, private grounds and lush greenery- ideal for outdoor relaxation and entertaining. The main floor also features 3 spacious bedrooms and a full bath. Downstairs you will find a full bath, convenient laundry area, and a rec room/ media room with a cozy gas fireplace that would be perfect for hobbies or watching old movies. There's also a versatile office area/bedroom. You'll appreciate the extra parking offered in the over-sized double driveway. Desirably located on a 69 x 108 ft treed lot close to greenspace, parks, schools, and major routes. SCENIC SETTING! Auto-confirm and Quick closing possible! (id:59646)
1392 Doon Village Road
Kitchener, Ontario
Welcome to 1392 Doon Village Road, Kitchener! This stunning 4-bedroom, 3-bathroom bungalow is situated on a rare 1-acre lot on a quiet, dead-end street—offering privacy, space, and exceptional family living. Just steps from Doon Public School, the home is surrounded by mature trees and scenic nature trails.Fully renovated in 2011, this home features extensive upgrades including new ceramic and hardwood flooring, roof, plumbing, electrical, furnace, AC, insulation, appliances, and more. The open-concept main floor is ideal for entertaining, with a beautifully updated kitchen boasting granite countertops, stainless steel appliances, and stylish backsplash. The primary bedroom includes a luxurious ensuite with a new jacuzzi tub. Enjoy a spacious concrete covered patio and outdoor kitchen, perfect for summer gatherings. The massive backyard offers endless possibilities: soccer, volleyball, skating rink, firepit, or even golf practice.The fully finished basement includes a large family room, full bar, recreation/gym area, an extra bedroom, and a full 4-piece bathroom. Security features include 2 door sensors, 1 motion sensor, and 6 security cameras. Additional features include an attached 2.5-car garage, parking for up to 10 vehicles, a prime location directly across from Doon Public School, quick access to Highway 401, and proximity to scenic trails along the Grand River and Schneider Creek. A perfect blend of rural tranquility and city convenience—schedule your private showing today! (id:59646)
4195 Spruce Avenue
Burlington, Ontario
Step into this beautifully renovated two-storey home, where charm and warmth welcome you from the moment you arrive. With over 3,100 sq. ft. of finished living space, this 4-bedroom, 4-bathroom residence seamlessly blends timeless character with high-end modern finishes. The main level boasts heated tile flooring, a spacious dining area with a nostalgic wood-burning fireplace, and a chef-inspired kitchen featuring premium appliances—including a GE Monogram range and Dacor refrigerator—perfect for hosting family and friends. Upstairs, the expansive primary suite offers a cozy gas fireplace, custom wardrobes, and a spa-like ensuite with a steam shower and soaker tub. One of the additional three bedrooms also enjoys its own private ensuite—ideal for guests or teens. The fully finished basement provides a generous rec room, laundry area, and abundant storage. Step outside to your own private retreat featuring a saltwater heated pool, a custom Italian cobblestone patio, mature grapevines, and a spacious gazebo—an ideal space for relaxing or entertaining. With a freshly painted exterior, numerous system updates, and a double-wide driveway, this stunning home is nestled in Burlington’s sought-after Shoreacres community, just a short stroll to parks, top-rated schools, and only five minutes to Paletta Lakefront Park. (id:59646)
210 Misty Court
Kitchener, Ontario
Welcome to 210 Misty Court, A Meticulously Maintained One-Owner Backsplit in a Prime Kitchener Location Nestled on a quiet cul-de-sac in one of Kitchener’s most sought-after neighbourhoods, this beautifully maintained 4-bedroom, 2-bathroom backsplit is hitting the market for the very first time. Lovingly cared for by its original owners, this home showcases pride of ownership throughout and offers the perfect blend of comfort, style, and convenience. Step inside to discover an updated and spacious layout featuring new hardwood flooring, a fully renovated upstairs bathroom (2024), and modern finishes including pot lighting, matching fixtures, and custom zebra blinds. The heart of the home boasts a bright living and dining area framed by a large picture window with California shutters. Additional upgrades include: Roof (2020), furnace & A/C (2017) Brand new sliding door (2024), front door (2022), and multiple window upgrades Fully renovated family room and basement flooring (2024) New driveway, garage door & opener (2023–2024) Water heater (2019), sump pump (2024) Water Softener (2025), and NEST thermostat (2024) This carpet-free home also features a fully fenced backyard, oversized windows for natural light, and a separate family room with custom cabinetry and media console. Located near the 401, shopping centres, and just minutes from the Grand River and Walter Bean Trail, you'll enjoy quick access to Cambridge, Waterloo, and Guelph. Surrounded by great schools and a safe, family-friendly community, this is a rare opportunity to own a timeless home in a location that continues to thrive. Don’t miss your chance to make this lovingly maintained home your own. (id:59646)
9488 Wellington Road 124
Erin, Ontario
Updated 3-Bedroom Home with Privacy and Charm in Erin, ON! Nestled on a spacious third of an acre just beyond the heart of Erin, this delightful one-and-a-half-storey home combines peaceful living with everyday convenience. With protected conservation land right behind, you'll be treated to stunning, unobstructed views and lasting privacy in your own backyard retreat. Inside, you'll find 3 spacious bedrooms and 2 bathrooms, including an ensuite off the primary bedroom. The entire home has been fully renovated and freshly painted, with a newly updated kitchen and bathrooms that combine modern style with everyday comfort. Over the past 6 years, the windows have been replaced, and new exterior siding has been added. Plus, a brand-new roof in 2025 adds a refreshed look and improved energy efficiency. Outside, the property truly shines. The detached, heated, and insulated 2-car garage/shop offers 11’ ceilings, making it perfect for vehicles, projects, or even the possibility of installing a car lift. This garage provides an exceptional level of functionality not often found in this price range. The large paved driveway can accommodate multiple cars, work vehicles, or even a transport truck and trailer. The expansive backyard features a large deck, a cabana, and a hot tub—ideal for relaxing or entertaining guests. There's also plenty of space to expand and create your dream outdoor retreat. This charming retreat is only 30 minutes from the 401 and the Greater Toronto Area (GTA), striking the ideal balance between seclusion and convenience. Families will appreciate the nearby schools, all just a short drive away. This property offers exceptional value with the combination of a beautifully updated home, a spacious detached garage/shop, and a private setting—an opportunity you won’t find elsewhere! (id:59646)
32 Faith Street Unit# 6
Cambridge, Ontario
Welcome To 32 Faith St Unit 6 — Where Modern Comfort Meets Family-Friendly Living In One Of Cambridge’s Fastest-Growing Neighbourhoods. This Stunning 4-bedroom, 4-bathroom Home Offers Over 2,700 Sq Ft Of Beautifully Finished Space And A Walk-Out Basement With Endless Potential. Perfectly Located In A Vibrant New Community, It's Surrounded By Everything Today’s Families Need. Walk Your Kids To The Brand-new Elementary School Just Steps Away, Or Enjoy An Active Lifestyle At The State-of-the-art Recreation Complex Featuring Pools, 3 Gymnasiums, And Walking Tracks (Opening In 2026). With Scenic Parks, Trails, And Green Space All Around, There's Always Something To Do Outdoors. Inside, The Layout Is Spacious And Functional With An Open-Concept Main Floor, A Large Kitchen With Oversized Island And Walk-in Pantry, And A Sun-filled Family Room Overlooking The Backyard. Upstairs, You’ll Find 4 Generous Bedrooms, 3 Full Bathrooms Including A Spa-like Ensuite, And The Convenience Of Upper-Level Laundry. Enjoy The Privacy Of A Premium Lot With No Rear Neighbours And Unwind On Your Walk-out Patio While Taking In Pond Views. Shopping And Restaurants Are Within Walking Distance, And Highway Access Is Just Minutes Away — Making Daily Life And Commuting Easy. Whether You're Hosting Family Dinners Or Exploring Your Surroundings, This Home Offers More Than Space — It Offers A Lifestyle. (id:59646)
174 White Sands Way
Wasaga Beach, Ontario
Main Floor Living at Its Finest 174 White Sands Way, Wasaga BeachWelcome to a home that checks all the boxesluxury, comfort, functionality, and location. This beautifully updated bungalow offers over 2,200 sq. ft. of bright, open-concept living, soaring ceilings, and a layout designed to adapt to your lifestyle. With 4 spacious bedrooms and 3 full bathrooms, there's plenty of room for family, guests, or a home office. Enjoy fresh new flooring, heated tile floors, premium appliances, and a smart layout that maximizes both space and style.Step outside to a peaceful 45 x 131 ft lot with a charming back porchperfect for morning coffees, evening cocktails, or summer BBQs. The oversized 2-car garage, ample storage, sprinkler system, and newer roof with transferable warranty add even more value.And lets talk Location. Location. Location. Just minutes from shopping, dining, entertainment, and the beach, this home puts convenience at your doorstep and lifestyle within reach. Motivated sellers are ready to make a dealdont miss this incredible opportunity to call Wasaga Beach home! (id:59646)
148 Vernon Lane
Huntsville, Ontario
A rare opportunity to own a premier building lot in one of Muskoka’s most sought-after locations. Whether you're envisioning a recreational cottage, a year-round residence near the lake, or seeking a high-potential investment, this property delivers exceptional value. Just a short walk away, enjoy access to a town-owned lakefront lot on Lake Vernon, complete with public entry and a dock - perfect for swimming, water sports, and fishing. Snowmobile and ATV trails are right at your doorstep, offering four-season adventure, and you're only a short ride by car (or boat!) to the vibrant town of Huntsville. Zoned SR1, the lot features hydro at the lot line and high-speed internet service available in the area. With dual frontages on North Drive and Vernon Lane, this prime corner lot offers excellent accessibility, flexible development potential, and lasting investment appeal - an ideal canvas for your dream retreat in the heart of cottage country. HST is in addition to the purchase price, if applicable. (id:59646)
1071 Lawson Road
Tiny, Ontario
Welcome to 1071 Lawson Road, 2 fully renovated cottages where charm, comfort, and modern upgrades meet peaceful cottage living just minutes from the shores of Georgian Bay. Fully renovated from top to bottom, this stunning Woodland Beach retreat offers the perfect blend of rustic warmth and contemporary style. Enjoy total privacy on your back deck while sipping coffee to the sound of birdsong or spotting deer in the trees. Inside, every detail has been thoughtfully updated to create a cozy, move-in-ready space with full internet access for remote workor complete unplugging. The bonus? A beautifully upgraded 3-season bunkie with new electric baseboard heaters, perfect for guests or extra space. Whether you're looking for a relaxing getaway, a short-term rental opportunity, or your next home away from home, this property is an absolute must-see. Great opportunity for income potential. 1367 SF Main House and Second Cottage. Main Cottage is Fully Winterized. (id:59646)
10 Albemarle Street
Hamilton, Ontario
Freshly updated and move-in ready, this 3-bedroom home on a quiet dead-end street in Crown Point North offers comfort, convenience, and solid value. Well maintained by sellers for over 10 years, the property is now rejuvenated with new flooring throughout, modern fixtures, and a brand new roof. The redesigned kitchen features attractive new cabinetry and countertops, a full pantry, vinyl tile flooring, and direct access to the backyard - ideal for everyday living and outdoor entertaining. The exterior features a restored front porch, new window capping, eaves, and troughs, and a new asphalt shingle roof with a 20-year transferable warranty on workmanship by one of the city’s top roofing companies. Fresh door hardware with re-keyable locks adds security. Inside, the main floor laundry, central air conditioning, and great afternoon sun enhance daily living. Located in a walkable neighbourhood known for its community feel and growing popularity, Crown Point North is home to Ottawa Street's vibrant textile district, antique shops, cafes, and restaurants. With easy access to transit, schools, Gage Park, and Tim Hortons Field, this area continues to attract homeowners seeking both character and convenience. Whether you're a first-time buyer or looking to downsize without compromise, this property delivers on quality and location. (id:59646)
10 11th Street
Selkirk, Ontario
Sick of paying excessive monthly rent - wanting to get into the real estate market - looking for a quality built year round home - at an affordable initial entry price point - well your search is over. Check out this completely renovated Lake Erie Cottage/Home located west of Selkirk - easy 40/50 min commute to Hamilton, Brantford & 403 - 15 mins east of Port Dover’ amenities - near popular Hoover’s Marina. This precious “Erie Gem” is firmly mounted on concrete pier foundation & handsomely positioned on 0.11 acre lot enjoying unobstructed water views to the southwest from elevated front deck’22. Introduces beautifully updated, modern interior décor renovated from the “studs-out” in 2018-2019 reflecting quality craftsmanship & attention to detail throughout. Offers open concept design highlighted with modern kitchen sporting chic white cabinetry, granite countertops & SS appliances - continues to inviting living/dining room boasting southwest water views from oversized picture windows. Leads to sizeable primary bedroom, stylish 3pc bath completed with rear foyer incs main floor laundry & houses n/g on-demand hot water heater supplying desired in-floor heat source thru-out the home. Convenient rear man door accesses private, manicured back yard walk-out to gorgeous 415sf entertainment deck system accented with gazebo plus versatile 8x12 insulated multi-purpose building incs finished interior, hydro & fibre internet - suitable for a “work remotely from home” office style venue - or - an ideal guest Bunkie. New improvements since 2019 inc metal roof, vinyl exterior siding, aluminum facia/soffit/eaves, spray foam insulation (bottom to top inc under floor & attic), drywall, quality vinyl windows, 100 amp hydro/electrical/plumbing, premium luxury vinyl flooring, perimeter fencing & ductless AC unit. Experience “Home Sweet Home” with a Nautical Vibe! (id:59646)
75 Ryans Way Unit# 29
Hamilton, Ontario
Just move in! This great 3 bed, 2 bath fully finished townhome in the heart of Waterdown! Nice bright kitchen with granite counters, dining area and living space on main floor. Good size bedrooms, finished basement and updated bathrooms is perfect for someone looking for easy living! Garage with inside entry. This unit sits in a well run complex with visitor parking. Close to Belmont Park and easy access to Highway 5 for all Waterdown amenities, Walmart, LCBO, Fortinos, Downtown Waterdown. Enjoy the summer in Waterdown! (id:59646)
311 - 308 Watson Parkway N
Guelph (Grange Road), Ontario
This beautifully updated 1020sqft 2 Bed+Den condo suite with 2 full baths is the turnkey opportunity that you have been waiting for. The unit offers an open concept floor plan that is highlighted by an upgraded kitchen with stainless steel appliances, granite counters, custom backsplash, and a large breakfast bar. The spacious master bedroom offers a large closet & 3-pc ensuite bath. The suite also includes a 2nd bedroom, a large den (that works perfectly as a 3rd bedroom or home office), a 4-pc bath, in-suite laundry + a private storage area. The unit is completed with a large private balcony that overlooks a beautiful park, making it the perfect spot to enjoy your morning coffee or a glass of wine while you watch the sun set in the evening. In addition, this suite comes with 1 underground parking space & 1 storage locker. You will also enjoy close proximity to walking trails and a conservation area, as well as, a lovely playground across the street where you can entertain the grandkids! Bonus Info: Brand New Fridge (May 2025), Updated HVAC System (2020), California Shutters in both bedrooms. (id:59646)


