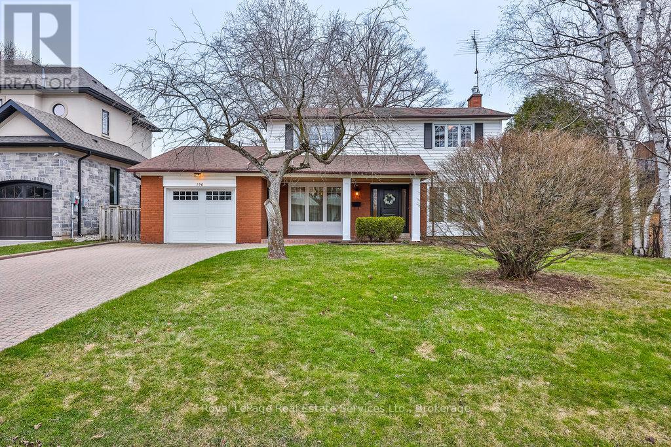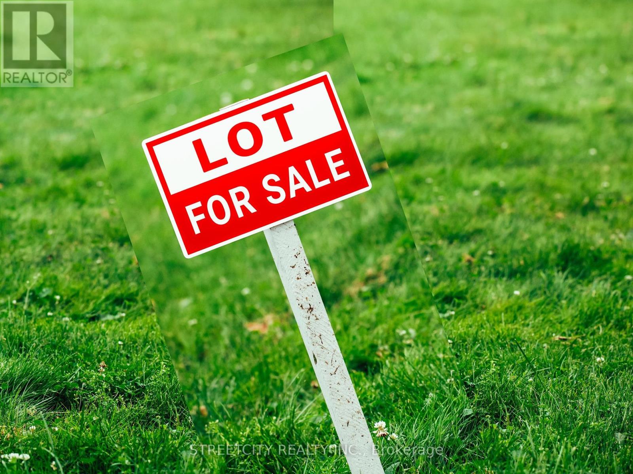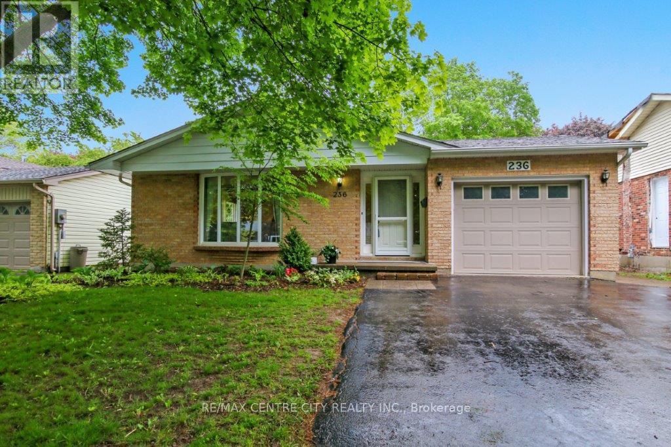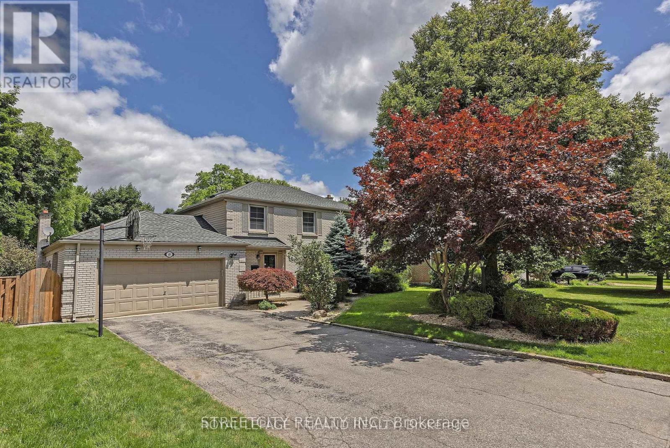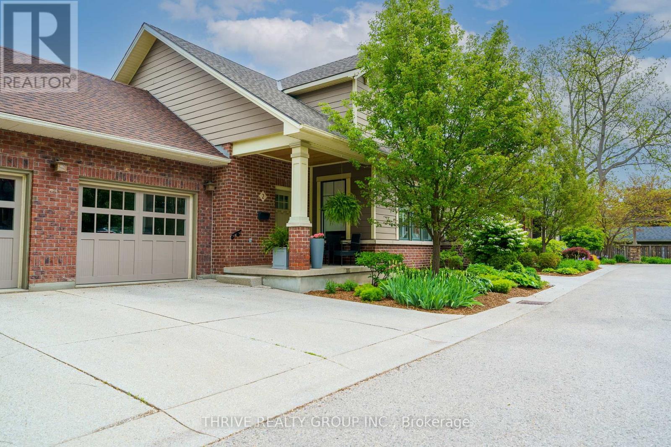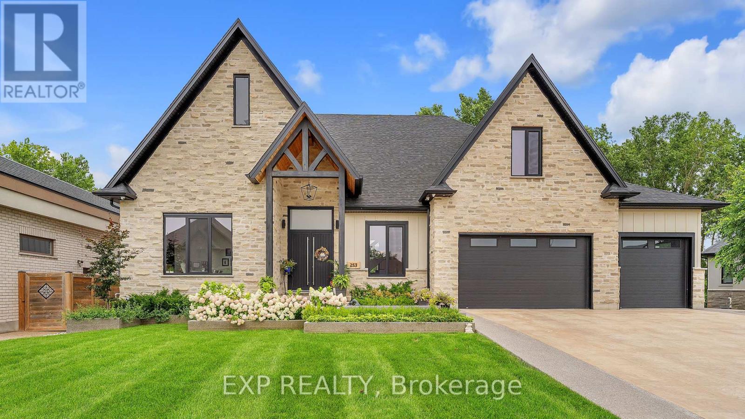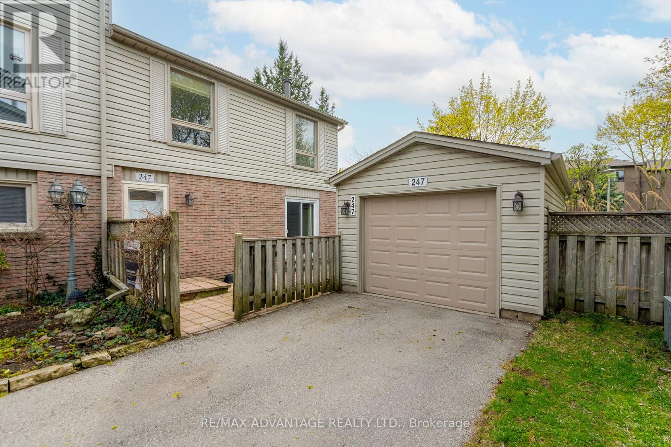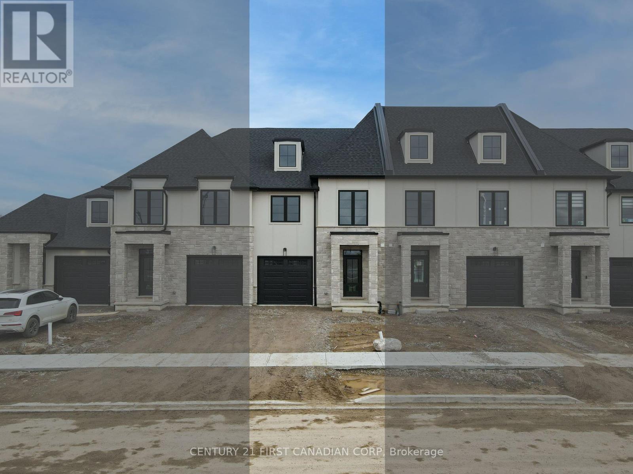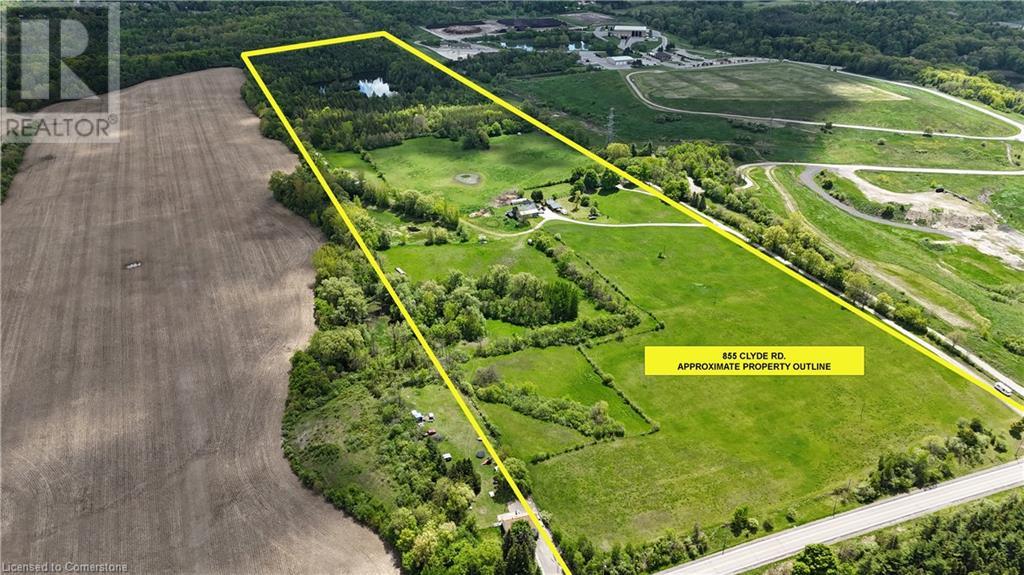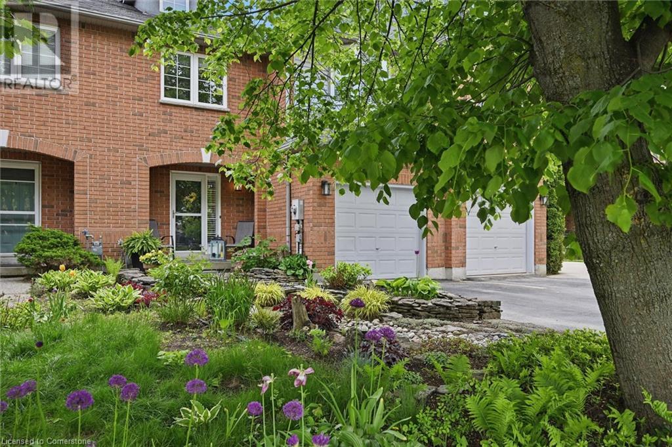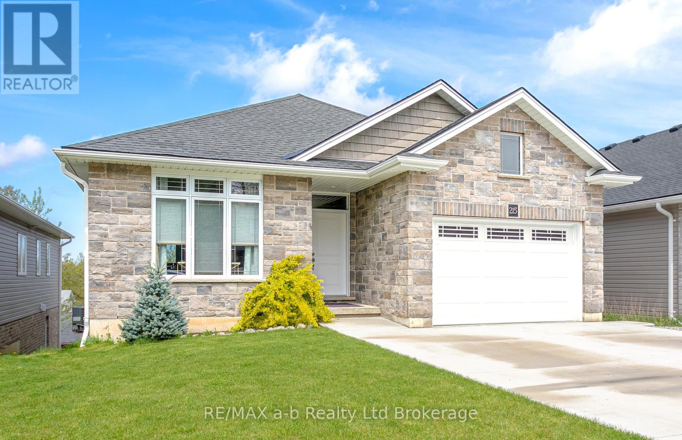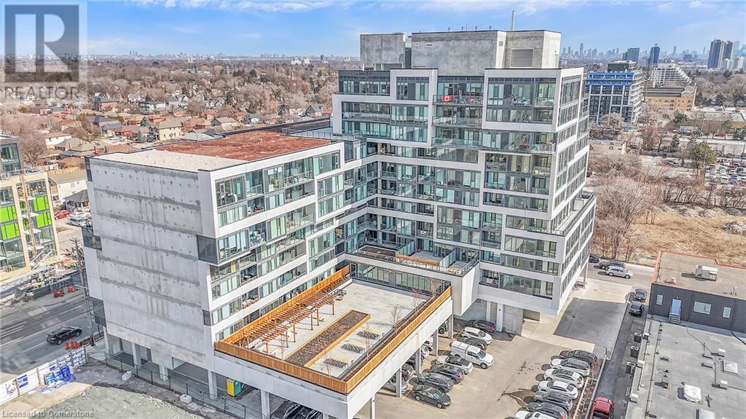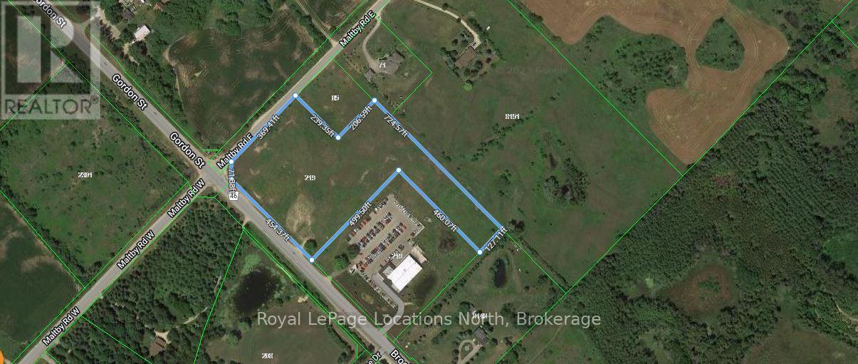196 Sabel Street
Oakville (Br Bronte), Ontario
Situated on a quiet, family-friendly street just a short stroll from the lake, shops and restaurants of Bronte Village, this beautifully updated 2-storey home on a generous 68'x125' lot offering the perfect blend of comfort, style and location. Extensively renovated in 2014/2015, the home showcases a stunning shaker-style kitchen complete with high-end stainless-steel appliances, including a 6-burner Wolf gas oven/stove, Quartzite counters, soft-close cabinetry with lazy susan, pot lights and oversized picture windows with serene views of the backyard. The main floor features a classic centre hall layout with a generous separate dining room, a spacious living room with a cozy gas fireplace and walkout to the rear garden, a versatile family room or den off the kitchen and stylish 2-piece powder room. Upstairs, you'll find four well-proportioned bedrooms and a renovated main bathroom. The finished basement offers additional living space with a large recreation room featuring a gas fireplace, a gym/media room and functional laundry area with ample storage. Additional upgrades include newer custom doors, many updated windows, hardwood floors, upgraded trim, a newer furnace, A/C, roof (2015) and a welcoming covered front porch. This fabulous home sits on a beautifully landscaped, west-facing lot and must be seen! (id:59646)
8033 Shiloh Line
Brooke-Alvinston (Brooke Alvinston), Ontario
Fantastic 1 acre lot to build the family home you've been waiting for. Located on a newly paved road in the community of Alvinston. Backing onto farmland and close to all town amenities. Lot is being sold unserviced. Buyer to verify all services available at the road, verify connection cost, approvals and permits and other costs available with building. Price +HST. Taxes TBD (id:59646)
236 Concord Road S
London North (North I), Ontario
Fantastic opportunity to own this meticulously maintained home on a desirable, tree-lined street! This spacious backsplit offers plenty of room both inside and out. The main floor features an open-concept living and dining area, along with an updated eat-in kitchen perfect for family meals and entertaining. The lower level provides a cozy retreat with a wood-burning fireplace, ideal for relaxing evenings. Step outside to your dream backyard: fully fenced with beautifully landscaped gardens, a large firepit for summer nights, and plenty of space for kids to play. Located close to all amenities and in a great school district, this home truly has it all. A must-see don't miss out! (id:59646)
69 Shavian Boulevard
London North (North A), Ontario
Location! Location! Location! Prime North London location close to every amenity you and your family are going to need close to UWO, University Hospital, Masonville Mall Masonville elementary school and Sunningdale Golf Course. Fabulous space in this 4 bedroom home on mature lot with finished basement ideal for teenagers and/or in-law suite with family room and kitchenette. Main floor features some kitchen updates main floor family and laundry with entrance out to private yard with salt water pool. There is so much upside with few improvements by new owner to make it home. (id:59646)
23 Wenlock Crescent
London North (North F), Ontario
Charming 3-Bedroom Semi in Sought-After White Hills! Welcome to this inviting home located in the desirable White Hills neighborhood. Inside, you'll find dark laminate flooring flowing through the living room, dining area, and hallway, beautifully complemented by bright, neutral paint tones. The generous primary bedroom overlooks the backyard, offering a peaceful retreat. Perfectly situated close to schools, shopping, and all amenities. Enjoy excellent walking trails nearby, along with parks that are perfect for keeping the kids active and entertained. A wonderful place to call home! (id:59646)
2 - 352 Ridout Street S
London South (South G), Ontario
Nestled in a private enclave of the highly sought-after Old South neighbourhood just a stroll away from Wortley Village. This 2Bed, 2.5Bath designer condo townhouse seamlessly blends modern elegance with urban convenience. Built in 2013, this home offers spacious living across 3 finished levels with chic finishes and a thoughtful layout allowing natural light to fill the rooms throughout. Other notable features include: Stainless Steel appliances, a primary bedroom located in its own loft with newly renovated designer Bathroom, rear private balcony & tons of storage space. (id:59646)
249 Churchill Drive
South Huron (Exeter), Ontario
Located in a sought-after Exeter neighborhood, this well-maintained 3+1 bedroom, 3-bathroom home offers exceptional space and functionality for family living. Thoughtfully finished on both levels, the main floor includes three bedrooms, including a primary suite with private ensuite, as well as a bright and inviting four-season sunroom featuring a gas fireplace and views of the fully fenced, landscaped backyard.The lower level provides ample additional living space with a generous family room complete with a second gas fireplace, a fourth bedroom, hobby room, convenient two-piece bath, and dedicated laundry area. Outdoors, enjoy a private retreat with mature landscaping, a spacious sunroom, and patioperfect for entertaining.Two outbuildings, both with hydro and one with a gas heater, offer flexible use as workshops, a studio, or a comfortable hobby space. A double concrete driveway ensures plenty of parking. This property combines comfort, space, and location, schedule your viewing today. (id:59646)
253 - 9861 Glendon Drive
Middlesex Centre, Ontario
There's something about life at Bella Lago Estates. It's not just the quiet cul-de-sac of 29 custom homes. It's the way the light hits the over-grouted stone façade, the curve of the concrete driveway, the elegance of garden walls and landscape lighting. Even the 3.5-car garage feels like a warm welcome home. Step through the keyless/fobbed double doors into a thoughtfully designed open-concept bungaloft. Heated floors span all three levels. A built-in sound system follows you from morning coffee to evening unwind. Every detail is curated for comfort, ease, and connection.The kitchen is both stylish and soulfully anchored by a grand island and opening to a 16-ft family room with custom built-ins and a brick fireplace. Mornings start at the island, evenings end with wine, laughter, and board games with family. Slide open the 14-ft patio doors and step into your backyard sanctuary. A stamped concrete terrace and pergola invite al fresco dining, while the saltwater pool sparkles against tranquil lake views. The cabana is lit for twilight swims. The fully fenced yard is freedom for kids, pets, and daydreams.The primary suite is a true retreat, with beamed cathedral ceilings, a cozy fireplace, patio access, and an ensuite that feels like a five-star spa with it's freestanding tub, double vanities, rain shower, and walk-in closet. Two more bedrooms with custom walk-ins, a polished office, and a mudroom with doggie shower complete the main floor. The walkout lower level offers a full gym, theatre area, wet bar, guest suite, bonus room, two baths, cold cellar, and ample storage. European windows, upgraded insulation, high velocity air-conditioning for better efficiency and cooling and a full security system complete this lifestyle-focused home. Bella Lago Estates isn't just a place to live, it's a place to belong. A home where elegance meets everyday. Where moments aren't just made, they're lived. Welcome home. (id:59646)
247 Everglade Crescent
London North (North P), Ontario
WELCOME TO THIS SPACIOUS HICKORY HILLS CONDO IN BEAUTIFUL OAKRIDGE, CLOSE TO SCHOOLS, SHOPPING GOLF COURSE, BIKE PATH AND MORE. SOUTHERN EXPOSURE TO PRIVATE TREED AREA. NEUTRAL DECOR, HUGE PRIMARY BEDROOM, MAIN FLOOR DEN, FINISHED LOWER LEVEL, GARAGE, CENTRAL AIR. PRICED TO SELL. OCCUPANCY IMMEDIATE (id:59646)
8 Parkview Drive
St. Thomas, Ontario
Welcome home! This 4 level sidesplit in a great neighbourhood is sure to impress. As you enter the front door the pride of ownership is evident. The main floor is home to a spacious kitchen, living room complete with gas fireplace and beautiful views of the magnolia trees on the city street as well as the ravine overlooking Pinafore lake where you can drop your canoe included with the home. Also on the main floor is the formal dining room with access to the rear yard with covered deck, 2 sheds and access to the 23ft x 11ft garage with insulated doors. The upper level is host to 3 bedrooms and updated 4pc bathroom. As you move to the lower level you are welcomed by a large family room, 4th bedroom and 2pc bathroom. The basement is where you will find the laundry room finished with epoxy floors, furnace, and development potential. Updates include; furnace and A/C (2022), breaker panel (2022), kitchen appliances and faucets (2019), garage door, all interior and exterior doors(2018), trim throughout (2021), flooring on second level (2021), LED lighting in basement, shingles (2013) Kitchen Cabinets refaced and hardware upgraded (id:59646)
6686 Hayward Drive
London South (South V), Ontario
FINAL TWO-STOREY CLOSING SPRING 2025! These Exceptionally Deep 118' Freehold Lots have Thoughtfully Planned Floor Plans and Upgraded Finishes Inside & Out. This Interior Two-Storey Lure Model features 1,745 SqFt with 3 Beds & 2.5 Baths, featuring 9' Ceilings on Main Floor and Oversized Windows throughout. The Upgraded Kitchen is Fitted with Upper Cabinetry to the Ceiling and Quartz Countertops. Engineered Hardwood and Ceramic Tile throughout Main Level. The Primary Suite Features a Large Walk-In Closet & 4-Piece Ensuite complete with Tiled Walls & Niches + Glass Doors, and a Extra Wide Dual-Sink Vanity. Breezeways from Garage to Yard provide Direct Access for Homeowners, meaning No Easements in the Rear Yard! The Backyard is Ideal for Relaxing with Family & Friends, featuring 45'+ from Patio Door to Rear Fence, Installed by Rockmount Homes! This Area is in the Lively & Expanding Community of Lambeth with Very Close Access to the 401/402 Highways, a Local Community Centre, Local Sports Parks, and Boler Ski Hill. Contact Listing Agent for a Private Showing Today! (39881425) (id:59646)
855 Clyde Road
Cambridge, Ontario
Incredible opportunity to acquire 68 acres of prime land within the Cambridge city limits. Located near the Clyde Rd. & Dobbie Dr. Industrial Park and within the proposed extension of McQueen Shaver Blvd.(Ring Rd.). This property offers unmatched potential. Suitable for high-density residential, or industrial uses. A rare find with exceptional investment upside in a rapidly growing area. Features include a 3 bedroom residence, 2 barns (currently used for equestrian boarding), and 2 additional outbuildings. (id:59646)
2081 Fairview Street Unit# 611
Burlington, Ontario
Welcome to this bright, beautifully designed 1-bedroom + den unit offering 614 sq. ft. of modern living space in the highly desirable Paradigm condominium. Featuring an open-concept layout, the unit boasts a sleek kitchen with extended cabinetry and stainless steel appliances. The den offers ideal space for a home office or a cozy dining area. Enjoy west-facing views from the spacious balcony, bringing in plenty of natural light. Included are one underground parking space and a storage locker for added convenience. Residents enjoy access to a wide array of premium amenities, including a sky lounge, fully equipped fitness centre, basketball court, party room, children's playroom, outdoor activity area, landscaped terrace with lounge seating and BBQs, theatre room, bike storage, guest suites, and an indoor pool. All of this in an unbeatable location—just steps to the GO train station and shopping, and only minutes from the lake and vibrant downtown Burlington. (id:59646)
1903 Pilgrims Way Unit# 201
Oakville, Ontario
The Arboretum, one of Oakville’s Most Sought After Condos, located in the Heart of Glen Abbey- This Prestigious & Upscale Lifestyle welcomes you with Gated Access & a Courtyard, Immaculate Lobbies & Updated Luxury Amenities- Unit 201 is a Sun filled Corner Unit offering 1450 sq ft of Living Space, Gleaming Flooring, Neutral Designer Berber in the Bedrooms- King Size Main Bedroom Suite with 5 pce Ensuite- Double Vanity, Soaker Tub & Separate Shower, Spacious Second Bedroom and 2nd 4 pce Guest Bathroom- Large Private Balcony Overlooking the Courtyard & Gardens, Sprawling Living Room and Formal Dining Room Area- Kitchen with Breakfast Nook- Full In Suite Laundry Room- 4 Piece Main Bathroom- 2 Underground Parking Spots & Storage Locker- This is your opportunity to enjoy convenient “easy living” in a Top Rated complex with lush grounds, mature trees & access to walking trails, Elite updated building amenities include an indoor pool, hot tub, sauna & change rooms, party room, gym/ fitness room, billiards room, library, hobby/games room, tennis courts, a car wash bay, an outdoor kitchen/ patio area with Napoleon BBQs. Every building also features guest suites. Be a part of the Arboretum social life with the complex committee offering extensive organized events. All in the Centre of a Premiere Neighbourhood, walking distance to the famous Monastery Bakery, Glen Abbey rec centre, parks, greenspace & all with easy access to all major highways, Bronte Go station, the new hospital only a 30- minute drive to Pearson Airport or downtown Toronto. (id:59646)
424 Henderson Road
Burlington, Ontario
Private and fenced large lot in the Shoreacres Neighbourhood! Updated Bungalow with a UNIQUE floor plan, perfect for a COUPLE or a FAMILY WITH OLDER CHILDREN. Completely updated interior & exterior, with permits, over 2200 sq ft of finished space. The sun filled main floor offers an open concept office/flex space, 2 pc bathroom, spacious living room with custom craftsman built-in surrounding gas fireplace and illuminated coffered ceiling, a cozy space for colder weather, generous dining room and well equipped kitchen with lots of cupboard space and granite counters. Spacious primary bedroom with large walk in closet, french doors leading to the outside covered deck overlooking the private backyard, perfect for your morning coffee. The luxurious spa like en suite has double sinks, a soaker tub, enclosed glass shower and heated floors. The impressive space in the lower level is designed to impress with 3 large bedrooms each with walk in closets-perfect for teens or guests, office or home gym, lots of possibilities. A large family room, 3 pc bathroom with heated floors, walk in shower and linen closet. Cold storage , closet and laundry/utility room complete this level. Beautiful backyard retreat with an extra large deck (partially covered) perfect for entertaining. Set in a secluded oasis featuring a heated saltwater pool (liner 2022), hot tub (2020), patio (2024), outdoor shower, fire pit, landscaping, mature gardens and lots of green space left for the grandchildren to play or teens to hang out. An extra long detached single car garage has plenty of space for storage & hobbies. Tons of parking on either interlock circular drive or side asphalt (2024) drive. Located blocks from the lake, close to shopping, transit, GO train, bike paths & top rated schools. (id:59646)
22 Frank Lloyd Wright Street
Whitby, Ontario
Are you tired of kids fighting for the washroom in the morning? This amazing house solves that problem for you. The second floor features 4 generous bedrooms with 2 ensuites. Another full bathroom on the same floor means there are never lineups to get ready in the morning. This home is the right fit for a larger family or a family looking to add members. The main floor is home to a bright kitchen complete with large island for informal dining. The dining room is suitable for parties of 8 or more while the living room features space for a comfy sofa and large TV. Rounding out the main floor is a walk-in coat closet and 2 piece guest bathroom. The open basement is a clean slate. An unfinished basement is always better than a badly finished basement! Out front there is parking for two cars while the single car garage has an outlet for an electric car charger. Now, talk about location. With a Walk Score of 83, you can stroll to the corner of Brock St. and Dundas St. were you will find all your amenities. Commuters will appreciate the proximity to transit. Whitby Go & the 401 Ramps are less than 3.0KMs from your front door. Downtown Toronto is reachable in under an hour. Being on the east side of Toronto day trips to Prince Edward County are easy! This quality built Stafford home, completed in 2023 is sure to provide years of relaxed and reliable living. Book your private tour today! (id:59646)
62 Valridge Drive
Ancaster, Ontario
Prime Ancaster location. This three-bedroom, four-bathroom freehold townhome shows beautifully and offers a sense of comfort, style and functionality with many updates throughout. The main floor features powder room at entry, updated open kitchen with quartzite counters, custom island, tile backsplash & refaced cabinetry, main floor laundry room and updated staircase. Second floor offers a lovely primary bedroom with spacious walk in closet and updated ensuite, updated main bathroom and a loft area that’s perfect for use as an office or yoga practice. Finished basement with spacious rec room, full bath with jetted tub and a handy storage pantry at the foot of the stairs. Enjoy the beauty of the tastefully landscaped yard while relaxing on the deck. Convenient yard access to the garage. Close to all amenities, Morgan Firestone Arena, the Aquatic Centre, local Baseball Parks, Spring Valley Trails and a short drive to Hwy 403. Welcome home! (id:59646)
11 Thames Way
Mount Hope, Ontario
Welcome home! This beautifully upgraded 4-bedroom, 3.5 bathroom townhome offers 1900 square feet of living space, located in the heart of Mount Hope. This home is completely freehold, with an updated lower level 3 piece bathroom with double sink, brand new upstairs windows. This home offers a seamless blend of style and functionality. With east-to-west exposure, natural light fills every room throughout the day. The open-concept kitchen, dining, and living areas provide the perfect space to host guests, featuring a walkout to the backyard deck. The main floor includes a versatile den, ideal for a home office or a fifth bedroom. Upstairs, three spacious bedrooms are bathed in light from large windows, creating a bright, welcoming atmosphere and a 4 piece ensuite for the primary bedroom with walk-in closet. Two other bedrooms, another full bath and upper level laundry satisfy every desire. Enjoy a fully finished lower level with a fourth bathroom and a brand new 3 piece bathroom with a double sink. Outdoor living is elevated with a private balcony overlooking a beautifully maintained, low maintenance backyard, as well as a second level sitting area making it the perfect spot to relax and unwind. This home is uniquely connected at the garage and connects directly from the garage to the back yard. A newly added EV outlet/charging system available for EV vehicles. Located in the quiet town of Mount Hope, live close to the city with a small town feeling. Close to shopping, schools and Highway 6 South/403.This home truly offers the perfect balance of comfort, style, and practicality, don't miss this opportunity to make this rare townhome yours! (id:59646)
6 Belview Avenue
Hamilton, Ontario
Welcome to this happy home in the heart of one of the city's most walkable and welcoming neighbourhoods – Crown Point. This charming and updated 2-story gem boasts the perfect blend of style, comfort, and value—ideal for first-time buyers and young professionals looking to put down roots without breaking the bank. Watch the world go by on the classic covered front porch. Inside find large, updated windows make every space feel open, bright, and airy. The main floor is designed for both comfort and entertaining, featuring a cozy living area, a formal dining room, and an exceptional kitchen that’s truly the heart of the home—whether you’re whipping up weeknight dinners or indulging in weekend baking marathons. There are three roomy bedrooms and a beautiful 4PC bath, styled to perfection with a fresh, modern vibe on the upper level. Ample storage & laundry in the basement level. Roof approx. 2014, Furnace 2019, updated wiring & cosmetic updates since 2021. These recent upgrades mean you can move right in and start enjoying. And the best part? You’re just steps from Gage Park and other local favorites. Make this house your home! (id:59646)
36 Woodland Crescent
Tillsonburg, Ontario
Custom home by DALM construction! This walk-out bungalow is certain to impress with extensive renovations and improvements. Located in North Tillsonburg, this established neighbourhood is highly sought after; with excellent proximity to grocery, shopping, HWY 401, medical, schools, complex, golf, trails, and more. Upon arrival, you'll be impressed by the home's stunning curb appeal. From the stone interlock driveway, to the meticulous landscaping and beautiful facade. Entering through the front door, you feel welcomed by the spacious foyer, making a convenient arrival for guests. To the right of the foyer is the living room with vaulted ceiling and an abundance of natural light. Plus, there's a main floor laundry/mudroom for daily living, which offers access to the heated double car garage with wiring for 2 electric car chargers! At the rear of the home is an oversized eat-in Chef's kitchen showcasing custom milled cabinetry, stainless appliances, hard surfaced counters for food prep, and access to the rear deck with powered awning. Down a quiet corridor are three bedrooms on the main level, with 4 pc. guest bath. The Primary bedroom has a dedicated 3 pc. ensuite bath. The lower level doubles your living space and is a WALK OUT to the beautiful waterproof covered patio, wrought iron fenced backyard with an oversized shed. You will find the lower level doesn't feel at all like a basement! Here you will find a large finished family room with a new electric fireplace, 2 additional bedrooms (with option for a sixth), third full bathroom, loads of storage, mechanical room (all HVAC recently updated) and a workshop. The downstairs is also kitchen ready should you choose! The list of benefits to this home goes on, and on, and on! But WAIT, there's more! A nearly maintenance free MicroFIT solar system on the 40 yr shingle roof (w/ gutter guards) generates +/-$9,000 per annum. Money for you, the homeowner! Do not miss your opportunity to own this beautiful custom home. (id:59646)
215 Cherry Street
Ingersoll (Ingersoll - South), Ontario
Discover this well-cared-for bungalow nestled in the small town of Ingersoll. Step inside to a bright, open-concept main floor featuring a modern white kitchen with granite countertops and stunning hardwood floors throughout. The spacious master bedroom, located at the back of the home, boasts a walk-in closet and an ensuite bathroom. A second bedroom and full bathroom on the main level offer additional convenience, complemented by a practical main-floor laundry area. The lower level offers an additional suite with a wet bar, a large carpeted living space with a cozy gas fireplace, an extra bedroom, and a 4-piece bathroom. If you are searching for a low-maintenance yard, this property is for you. Walkout access to the backyard and a separate entrance make this space ideal for any family member. (id:59646)
859 The Queensway Unit# 412
Toronto, Ontario
If there's one thing we can all agree on, it's that we could all use a few extra steps in our day. This location provides just that, with everything you need just steps away. From delightful bakeries and cafes to amazing restaurants and more, you’ll be sure to discover your new favorite spot. Unit 412 is ideal for investors, first-time homebuyers, and working professionals alike, offering a perfect blend of comfort and style. The spacious open-concept floor plan serves as a versatile canvas for your design inspirations. The kitchen is designed with quartz countertops, white backsplash, and SS appliances, all overlooking the large den. This den offers a wide range of possibilities, whether you need an extra seating area, home office, or guest space—the options are endless. The living room is bathed in natural light and seamlessly flows with the kitchen, making it perfect for both entertaining and relaxing. The bedroom, surrounded by light, looks onto a beautiful balcony where you can enjoy an afternoon coffee while watching the sunset. The balcony also overlooks a charming courtyard, ideal for people-watching. For entertainment, the building features a stunning media room with a wet bar and billiards area, overlooking the courtyard. You’re sure to enjoy BBQ season in this inviting space! After a workout at the gym, you can take a short 10-minute drive to the lakeshore to unwind further. Additional amenities include 24/7 concierge service, a playroom, and a yoga studio—this building is designed to meet everyone’s needs. With everything you need just steps away, this is the perfect place for anyone seeking comfort, convenience, and style. (id:59646)
1 - 52 Nelson Street W
Meaford, Ontario
Experience unique living in this stunning church loft apartment, seamlessly blending historic charm with modern amenities. This exquisite 2-bedroom, 2-bathroom home features original hardwood floors and soaring cathedral ceilings, creating a spacious and airy atmosphere. The open concept kitchen has been tastefully updated with contemporary finishes and appliances, making it perfect for both everyday living and entertaining. Enjoy the convenience of an in-unit laundry and ample storage space, including a dedicated storage shed. Step outside to your private patio, perfect for relaxing or hosting gatherings. Located steps to the Meaford downtown core and Georgian Bay beaches! Additional highlights include air conditioning, ensuring year-round comfort, and a designated parking spot for your convenience. Don't miss out on the opportunity to call this unique and charming loft apartment your home! (id:59646)
00 Brock Road N
Puslinch, Ontario
This strategically located 8 acre parcel of land is directly across from the City of Guelph's Clair Maltby master planned community; follow the link https://guelph.ca/plans-and-strategies/clair-maltby-secondary-plan/ for more information on this development. The community will contain a mix of low, medium and high density housing, park lands, sports fields, green-spaces and many amenities for the neighbourhood.It is also in close proximity to the future Southgate Business Park, which will soon be developed as employment lands. Located at a strategically significant intersection, traffic light controlled with a traffic count (2022) of over 16,000 vehicles daily.The property is currently zoned Agricultural, which allows for a variety of uses: Agriculture-related uses; Animal clinic, agricultural; Bed and Breakfast; Community Garden; Conservation use; Daycare Centre; Single detached dwelling; Group home; Farm related business; Farm greenhouse, Farm products sales outlet; Farmer's market; Home business; Home industry; Private home daycare.There are many exciting possibilities to explore regarding the present and future use of this land given its location, high traffic count, proximity to Highway 401 and much more. Reach out to your realtor for additional information. (id:59646)

