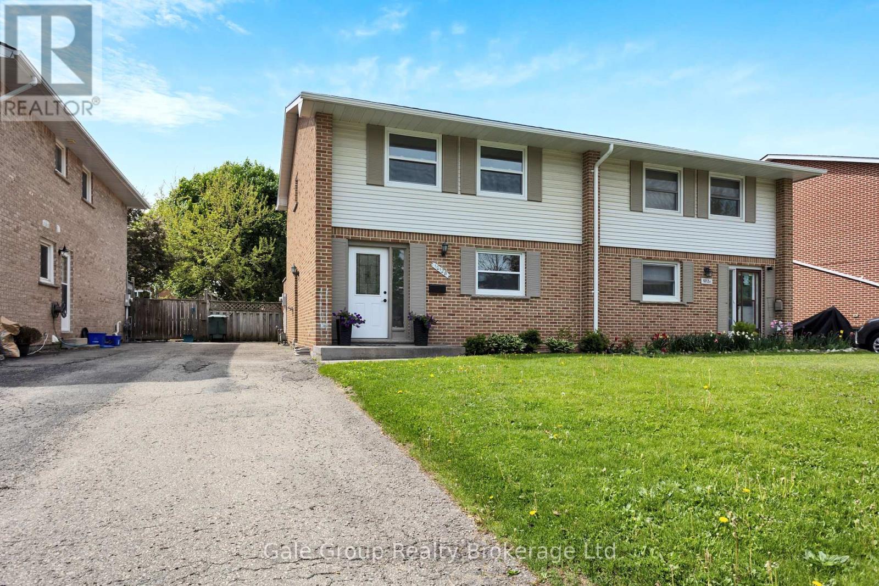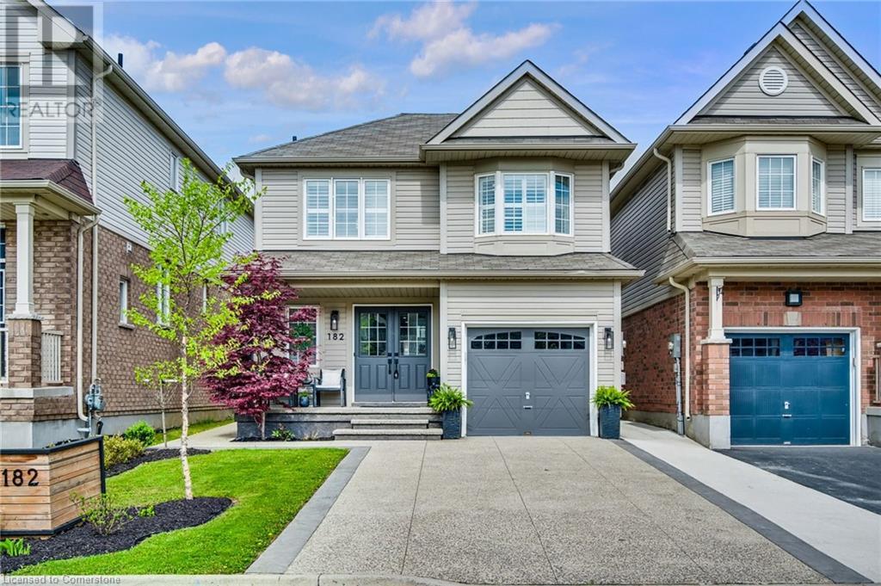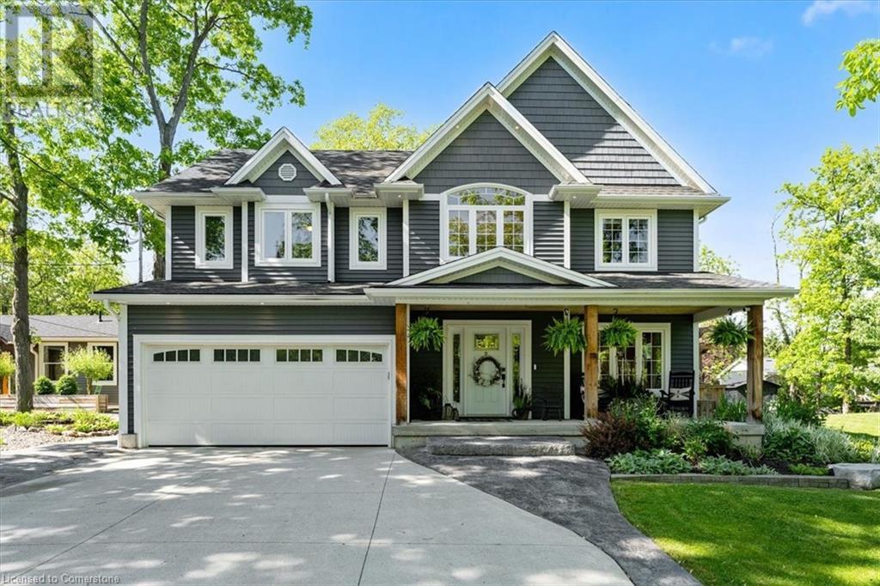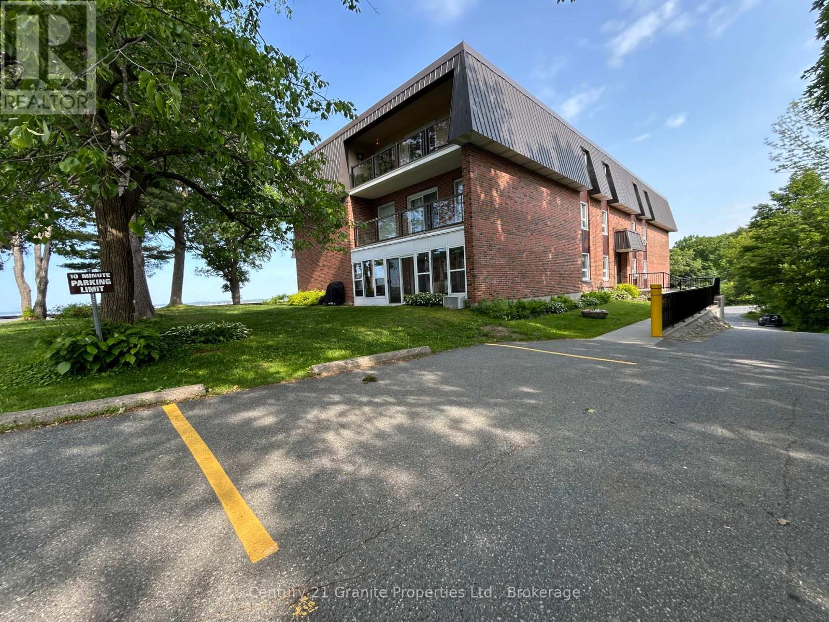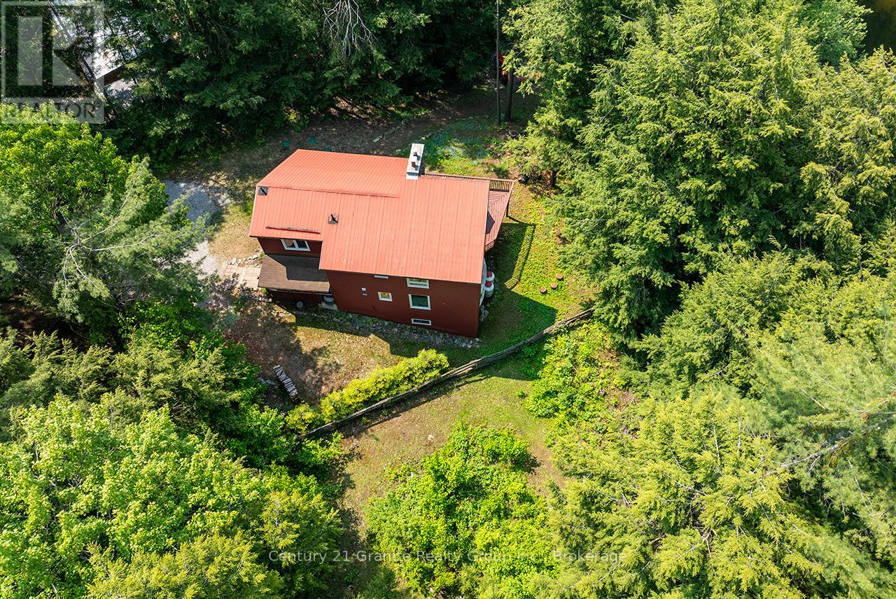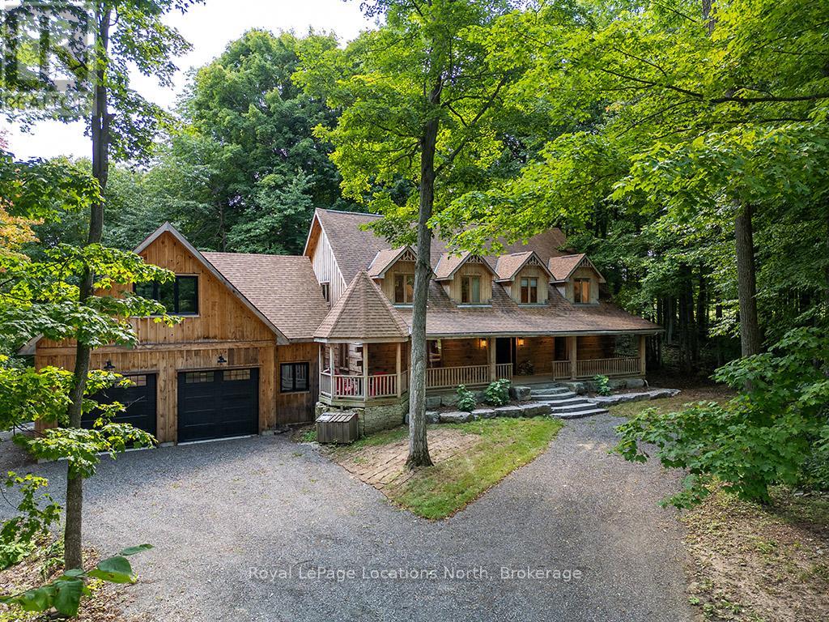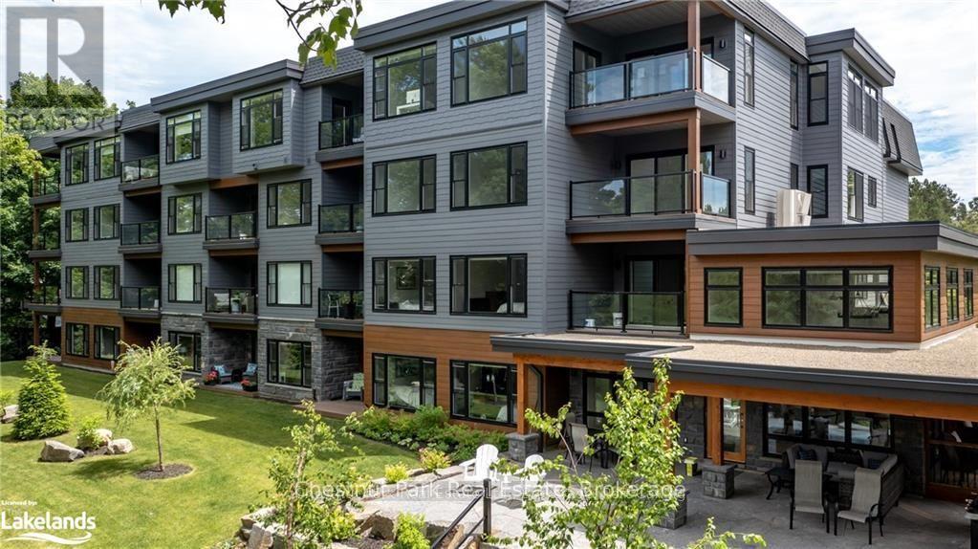1012b Nesbitt Crescent S
Woodstock (Woodstock - North), Ontario
Beautifully updated 3-bedroom, 1.5-bath semi-detached home in Woodstock offers modern living with comfort and convenience, featuring a stylish 2019 kitchen. Updated bathrooms, a spacious, light-filled layout, and recent upgrades including new eavestroughs, chimney, and a new fridge (2024), along with Owned Water Heater and Owned Water Softener. While providing plenty of parking, fenced in backyard, being steps away from a beautiful park and walking distance from shopping, schools, and essential amenities, perfect for families, first-time buyers, or anyone seeking a peaceful retreat in a family-friendly neighborhood. Don't miss this opportunity to own this fantastic home! (id:59646)
8 Nelles Road N Unit# 9
Grimsby, Ontario
EXCLUSIVE ENCLAVE OF JOSIE’S LANDING … Tucked away on a private road, find this elegantly upgraded 2-storey, freehold townhome at 9-8 Nelles Road North. Offering a seamless blend of style, comfort & location, and just steps to the hospital, schools, parks, and vibrant downtown Grimsby with shopping, dining, and easy QEW access, here’s small-town charm together with big-city convenience. Step inside to 9-ft ceilings and open-concept main floor that radiates warmth and sophistication. The stylish dining area features a custom floating desk and complementary millwork that mirrors the eye-catching fireplace feature. The bright & spacious living room flows into a CHEF INSPIRED KITCHEN, complete with deep acrylic cabinetry, a striking waterfall island, gas range, and quartz countertops & backsplash - elevated by undercabinet lighting & smart storage solutions. From here, enjoy direct access to your PRIVATE BACKYARD RETREAT, fully fenced and landscaped with lush perennial gardens, climbing roses, hydrangeas, and a charming, covered gazebo - perfect for entertaining or unwinding. Upstairs, you'll find TWO generous bedrooms, each with its OWN PRIVATE ENSUITES. The primary suite features a walk-in closet, updated lighting, and oversized windows for abundant natural light. A large SECOND FLOOR LAUNDRY ROOM with built-in storage adds everyday convenience. The PROFESSIONALLY FINISHED LOWER LEVEL extends your living space with a large family room, 2-pc bath, built-in desk, and a versatile THIRD BEDROOM AREA with a Murphy bed - ideal for guests, teens, or a home office. MODERN SMART HOME UPGRADES include a Nest thermostat and doorbell, smart outlets, and a central vac rough-in. With a low monthly road fee of $134.42, this meticulously maintained home offers refined living in a peaceful, connected community. CLICK ON MULTIMEDIA for video tour & more. (id:59646)
182 Odonnel Drive
Binbrook, Ontario
Immaculate, move-in ready luxury home in sought-after Binbrook! This stunning property is packed with high-end upgrades and custom finishes throughout. Enjoy 3 elegant custom fireplaces, a designer kitchen featuring a custom back-painted glass backsplash, quartz countertops, and top-tier appliances. No detail has been overlooked – from hardwood stairs (no carpet!) to built-in closets in every bedroom and a fully finished basement offering a spacious rec room, built-in storage, and an additional bathroom. The main floor boats an open-concept layout flooded with natural light and anchored by statement lighting, including two large luxury chandeliers in the kitchen and staircase. Outdoors, the professionally landscaped backyard includes an exposed aggregate patio and driveway, a modern aluminum pergola perfect for entertaining, and parking for up to 3 vehicles. This pristine home blends style, comfort, and convenience in every corner! (id:59646)
Pt Lt 11 Concession 1 Road
Canfield, Ontario
47-acre forested parcel located in the scenic Niagara Peninsula. The property falls under the jurisdiction of the Niagara Peninsula Conservation Authority (NPCA) and has wetland designation, which may limit potential uses or development. The land is being sold as is, with no warranties or representations. Buyers are responsible for completing their own regarding permitted uses, access, and any development restrictions. (id:59646)
3246 Cedar Avenue
Fort Erie, Ontario
Welcome to your family's next chapter in this charming 4-bedroom home, nestled in one of the most sought-after family-friendly neighborhoods on a grand 120'x120' lot. Lovely Country Retreat with Modern Farmhouse Flair Perfect for your Family with a short walk or bike to the Lake! This stunning 2-storey gem is just 7 years young and perfectly situated in a peaceful rural setting, offering space, serenity, and style. With 4 spacious bedrooms, 2.5 bathrooms, and over 2,000 sqft of beautifully finished living space, this home was thoughtfully designed for comfortable family living and elegant entertaining. Step inside to soaring 17-foot vaulted ceilings, rich hardwood floors, and sun-drenched living areas framed by oversized windows. The bright living room is a showstopper with its cathedral ceilings and cozy stone fireplace, perfect for family gatherings or quiet evenings in. At the heart of the home lies the farmhouse kitchen, where timeless design meets modern convenience. You'll love the granite countertops, porcelain tile flooring, large island with breakfast bar, bonus wine storage, and brand-new stainless appliances all crafted to inspire your inner chef. Enjoy meals in the formal dining room, main floor laundry room. Upstairs, retreat to your oversized master suite with crown molding, double closets (including a spacious walk-in), and a luxurious ensuite bath complete with a soaker tub, separate shower, and stylish tile floors. Three additional bedrooms provide ample space for children, guests, or home offices, all with large closets and access to a beautifully finished full bath with marble countertops and tiled flooring. Whether you're looking for a quiet place to raise a family or simply want to enjoy the beauty and space of rural living with all the modern comforts, this home offers it all. Come see what country living at its best really looks like. it's the perfect setting for creating lasting memories. (id:59646)
9776 Goodale Road
Caistor Centre, Ontario
Welcome to this stunning country home! Set on a picturesque 10-acre lot just off Westbrook Road in the charming community of Caistor Centre, this property offers the perfect blend of peaceful rural living and modern convenience. Surrounded by natural beauty, it provides a quiet retreat from the hustle and bustle of city life, while still being just minutes from Binbrook, Hamilton Mountain, Smithville, and major highways. You'll enjoy quick access to schools, parks, shopping, and all essential amenities. This spacious raised bungalow features a large open-concept living and dining area that flows into a generous kitchen, three bedrooms, a four-piece bathroom, and a bright four-season sunroom overlooking a lovely pergola (gazebo). The newly renovated basement adds even more living space, complete with an additional bedroom, a three-piece bathroom, a bonus room, and a family/entertainment area—with a convenient separate walk-up entrance to the backyard. The heated two-car garage includes a farm sink and dual access (front and back), and although currently used as a workshop, it can easily be converted back into a 2 garage doors. Additional highlights include an owned hot water heater, a 200 amp electrical panel to support today’s energy needs, a fenced backyard, a large concrete patio, a wooden shed for extra storage, and a nearly 1,000 sq ft barn with a concrete floor. With approximately 3 acres of bush and a creek, this property is ideal for nature lovers. It’s the perfect country escape with an easy, no-traffic commute—and an unbeatable location between Niagara and Hamilton. (id:59646)
13 Lorimer Street
Fonthill, Ontario
Welcome Home to 13 Lorimer. Fabulous Living in Fonthill! Nestled in a beautiful, tree-lined and family friendly neighbourhood, this charming home is just a short walk to town, top-rated schools, and convenient shopping. Step into a spacious, updated eat-in kitchen that flows seamlessly into a stunning living room, where oversized windows offer serene views of the meticulously landscaped and private backyard oasis. The main level features 3 bedrooms, including a primary suite with garden doors leading to a private deck your perfect morning retreat. An updated 3-piece bathroom adds comfort and style. The fully finished lower level is designed for entertaining or extended family living, with a cozy family room featuring a gas fireplace, a full 3-piece bathroom - easily adaptable into an in-law suite. UPDATES: Owned Water Softener, Double Doors, Master Patio Doors, Sump Pump, Finished Garage, New Pine Flooring, Bay Window (Small Room), Original Hardwood Flooring, 2021 Kitchen, Roof (10+ Years), Crown Moulding, Bay Windows, Newer Tiled Walk-In Shower, Washer, Dryer, Dishwasher, 2011 Furnace, New Washer, Rental Hot Water Tank, Central Vacuum (1 Year), Ample Storage, Bright Laundry Room, Gas Deck Hookup. (id:59646)
306 - 200 Beaconview Heights
Parry Sound, Ontario
Affordable opportunity to own a 2-bedroom, 1-bath condo just steps from the waterfront! This third-floor unit features a bright sunroom with partial views of Georgian Bay-perfect for enjoying your morning coffee. Included is one exclusive parking space, a storage unit and access to common laundry facilities on the main floor. Visitor parking available. Located close to scenic waterfront walking trails that wrap around the bay, steps away from town beach, trails, schools, churches, vibrant downtown shops and the performing Arts Centre. This well-situated unit is ideal for first time buyers, investors, someone wanting to downsize and those looking to customize and update a space to make it their own. Don't miss your chance to get into the housing market in this sought-after location! (id:59646)
85 Nevison Drive
Kawartha Lakes (Laxton/digby/longford), Ontario
Private Gull River Retreat Turnkey Cottage with Airbnb Income! Set in a peaceful, tree-lined setting on the beautiful Gull River, this charming 4-season cottage offers the ideal family getaway or investment property complete with a proven, licensed Airbnb rental history and many returning guests. The calm riverfront is perfect for kids to swim, paddle, and play safely right from your own shoreline. The spacious great room features a cozy fireplace and walkout to a large deck ideal for relaxing or entertaining. The open-concept kitchen and dining area make it easy to cook and connect with friends and family. Upstairs, you'll find two generous bedrooms and a 4-piece bath. The finished lower level offers two more bedrooms, a fun-filled entertainment room (yes, the pool table is included!), and walkout access to the outdoors. Extensively updated with new windows, flooring, bathrooms, doors, heating, water system, and septic. Stylishly decorated and move-in ready, it also comes with an impressive inclusion list almost everything you need to start cottaging is already here! Enjoy year-round access and a great location under 2 hours from the GTA, close to golf, shopping, and local amenities. Whether you're dreaming of a full-time home, weekend retreat, or income-generating rental, this one has it all. (id:59646)
245596 22 Side Road
Meaford, Ontario
Welcome to your private country retreat. Nestled on a quiet road and surrounded by mature trees, this fully renovated custom log home is a rare blend of rustic charm and modern luxury. Set on 1.4 acres, surrounded by forest with a southwest-facing backyard - perfect for veggie gardens and soaking in afternoon sun as it dances across the property. Steps from the Tom Thomson Trail - ideal for a peaceful evening unwind and just a 5-minute drive to the pristine waterfront at St. Vincent Park on Georgian Bay. Enjoy a true country setting, only 10 minutes to downtown Meaford and a short drive to Owen Sound for city conveniences. Every detail in this home has been thoughtfully considered. At the heart is a stunning designer kitchen in a warm earthy green, featuring top-tier appliances, smart tech, and custom cabinetry that flows seamlessly into the expansive dining room. Clever additions like integrated outlets, a charging cupboard tucked into the hidden pantry, and a second oven in the oversized island make this space both functional and beautiful. The dining room opens onto the back deck, perfect for entertaining. The living room impresses with cathedral ceilings, a dramatic statement light, and a floor-to-ceiling wood-burning stone fireplace - ideal for cozy après-ski evenings. Upstairs, the spacious primary bedroom offers a spa-like 3-piece ensuite with heated floors and custom cabinetry. Two additional bedrooms share a stylish 4-piece bath, with original hardwood floors flowing throughout the upper level. A striking metal staircase leads to the lower level - perfect for entertaining with a custom wet bar, pool table, surround sound wiring, and a sleek bathroom with heated tile floors. A fourth bedroom or home office adds flexibility. The oversized 2-car garage features heated floors, custom cabinetry, extra-tall ceilings, and a bonus second floor for a studio, gym, or storage. This is more than a home - its a lifestyle, where nature & luxury exist in perfect harmony. (id:59646)
14 - 35 Mountford Drive
Guelph (Grange Road), Ontario
Welcome to 14-35 Mountford Drive, a bright and spacious one-bedroom condo located in Guelphs sought-after East end. This well-maintained unit offers a comfortable and functional layout with an open-concept design that makes the most of every square foot. The living area is warm and inviting, with large French doors that let in plenty of natural light and give you direct access to your private patio an ideal spot for your morning coffee or winding down at the end of the day. The kitchen features ample storage and counter space, along with a convenient breakfast bar and small dinette space. Whether you're cooking a quick meal or entertaining guests, the open flow into the living room allows for easy connection and conversation. The bedroom is generously sized, with a large window, great closet space, and close access to the 4-piece bathroom. There's also a great little spot for anyone working from home, plus the added convenience of in-suite laundry and a dedicated parking space. Neutral finishes, fresh paint, and stylish touches throughout make this space feel move-in ready and easy to personalize. All you have to do is unpack and settle in! Located just steps from parks, trails, a vibrant community garden, and one of the best playgrounds in the city, this condo offers a wonderful balance of convenience and outdoor enjoyment. All major amenities, including groceries, banking, restaurants, transit, and so much more, are just minutes away. Whether you're a first-time buyer, investor, or looking to simplify your lifestyle, this is a fantastic opportunity in a growing part of the city. Don't miss this chance to call this house your home! (id:59646)
404-200 Anglo Street
Bracebridge (Macaulay), Ontario
Introducing The Vernon: The Final River-Facing Penthouse at RiversEdge, the newest luxury condominium on the tranquil Muskoka River. An exclusive opportunity to own an elegant, low-maintenance retreat in a coveted waterfront community. With 3 bedrooms, 2.5 baths, and 2,200 square feet of refined living space, The Vernon offers soaring ceilings, zoned in-floor radiant heating, ductless cooling, and stunning treetop views. A gas fireplace anchors the formal living room, while the spacious family-room promises relaxation. The extra-large primary bedroom includes a walk-in closet and a spa-like ensuite that features a freestanding soaker tub. Step from bed to the bliss of warm floors each morning, and enjoy coffee on your private balcony overlooking the river. Nearly move-in ready, the suite awaits your personal touch. Select your own hardwood flooring, porcelain tile, paint colours, and kitchen finishes to make The Vernon truly your own. At RiversEdge, lifestyle and community blend seamlessly. Residents enjoy Dryland Hall, a gracious social space with a screened Muskoka Room, riverside terrace, billiards area, and full kitchen, perfect for entertaining or casual gatherings. The main floor fitness studio is bright and inviting, and parks, beaches, pickleball courts, and the charming town centre are all within a 15-minute walk. Your suite includes underground parking (a double space!!!!), a private car wash station, and optional boat dockage - ideal for those seeking simplicity without sacrificing access to the water. If you're ready to leave behind the maintenance of a home or cottage but not the lifestyle, The Vernon awaits... but not for long! (id:59646)

