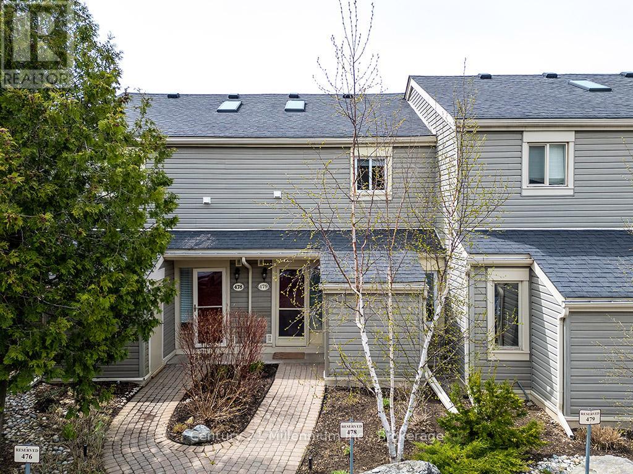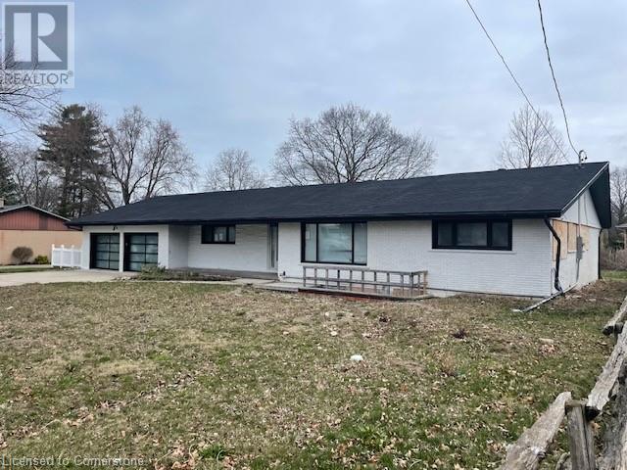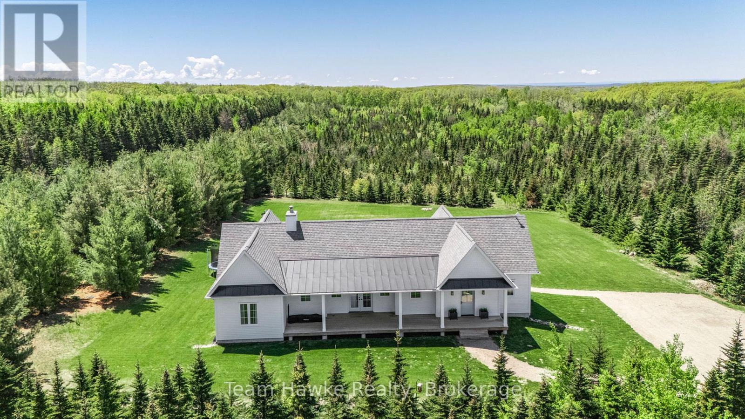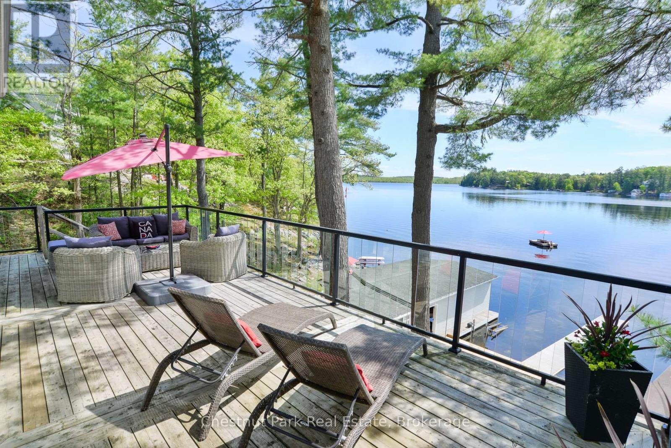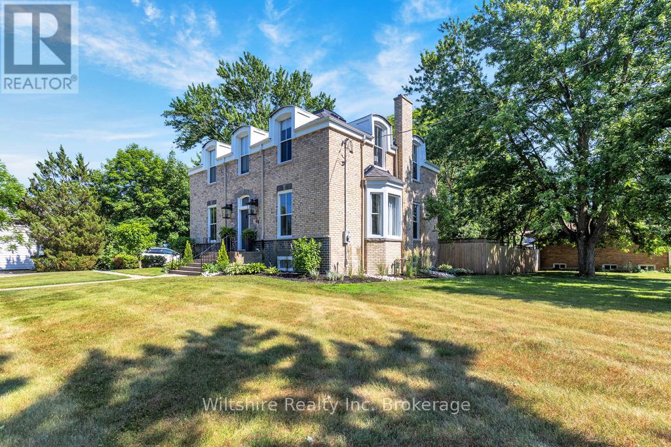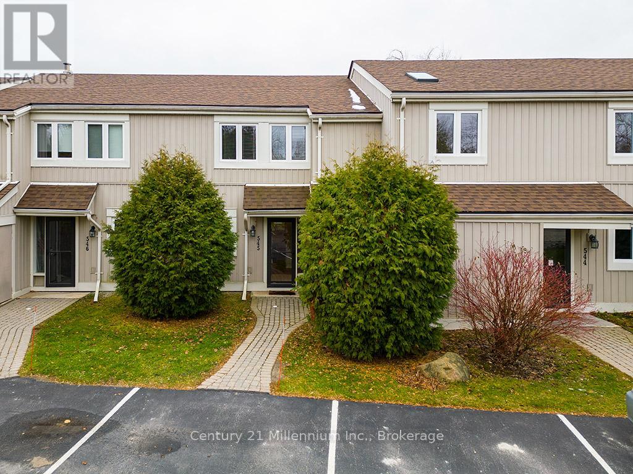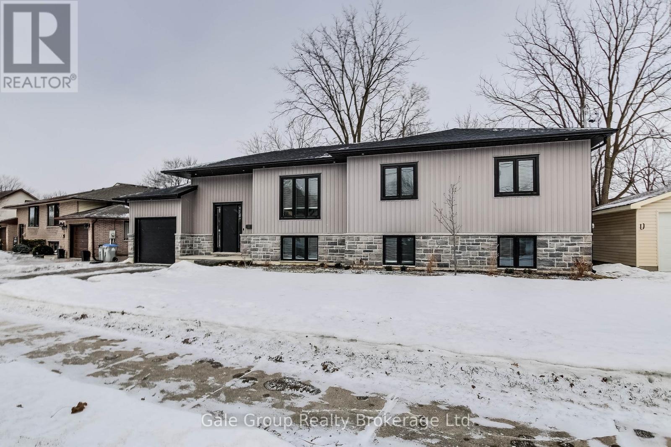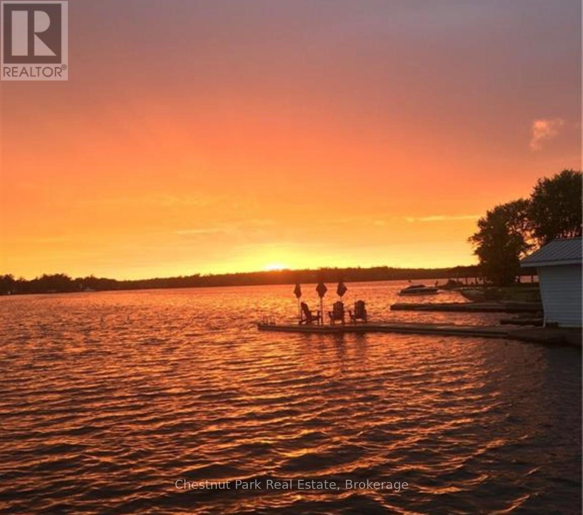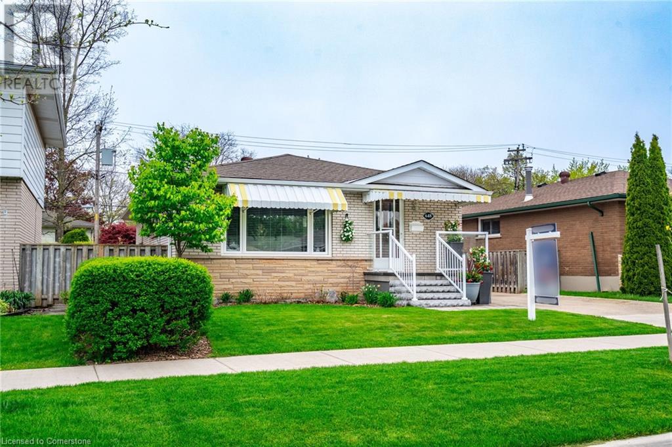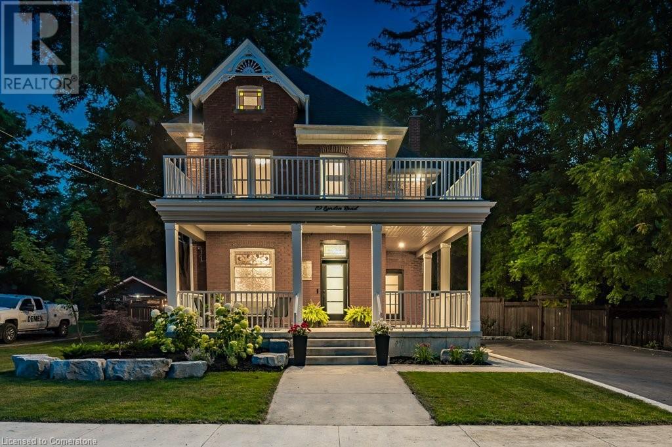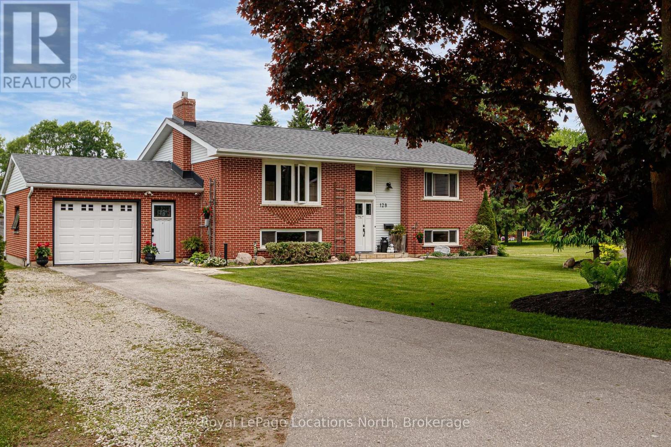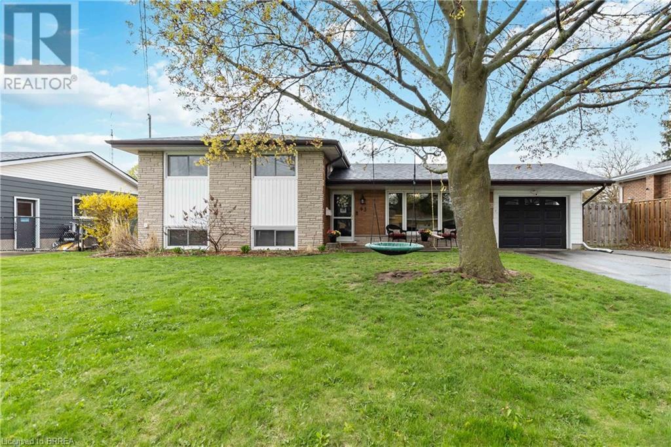479 Oxbow Crescent
Collingwood, Ontario
This remarkable condo townhome is located in Living Stone Community (formerly Cranberry) - close to waterfront, trails, golf, beaches and ski hills. Enjoy a reverse floor plan with a bright and open upper main floor featuring vaulted ceilings with a sky light, a cozy wood burning fireplace, and a large private balcony backing onto mature trees. The ground floor offers two sizeable bedrooms and two updated four-piece bathrooms with a recently installed walkout to your private deck from the primary bedroom. Ample storage is available under the stairs and in your exterior personal shed. Control your temperature efficiently with 2 recently installed ductless cooling and heat pump systems - one on each floor. A rare opportunity for a lovingly maintained home with reasonable condo fees, a well managed community, visitor parking, and beautiful trees surrounding the property. Your Collingwood Lifestyle awaits! (id:59646)
3957 Victoria Avenue North Avenue
Vineland, Ontario
Sprawling bungalow in the heart of Vineland. Quiet small town living at it finest. This open concept floor plan requires your finishing touches. Separate front entrance to the lower level, ideal for an in-law set up. Spacious 104 X 140 lot. Steps to shopping. Easy access to QEW. (id:59646)
468 Fairground Road
Norfolk, Ontario
Experience refined country living in this stunning all-brick bungalow, gracefully situated on 1.84 acres of pristine Norfolk countryside. Impeccably designed with comfort and elegance in mind, this executive home offers an abundance of natural light and stylish living spaces throughout. The heart of the home is a bright, open-concept kitchen, featuring gleaming stainless steel appliances, rich cabinetry with ample storage, and seamless flow into the spacious living and dining areas - perfect for both everyday living and upscale entertaining. Retreat to the expansive primary suite, complete with a luxurious ensuite bath for your own private escape. Two additional generously sized bedrooms, a dedicated home office, and a beautifully appointed 4-piece bathroom round out the main level. The fully finished lower level is equally impressive, offering a sprawling rec room, two additional bedrooms, and a 3-piece bath - ideal for extended family, guests, or a private retreat. Step outside to your own backyard sanctuary: a outdoor oasis with an inviting in-ground pool, a covered deck for year-round enjoyment, and a custom outdoor kitchen that elevates al fresco dining to a new level. A spacious two-car garage completes the package, offering convenience without sacrificing curb appeal. This exceptional property combines luxury, space, and tranquility - a rare opportunity to enjoy the best of country living without compromise! (id:59646)
1620 Methodist Point Road
Tiny, Ontario
Welcome to a rare opportunity to own a beautifully appointed 5-year-old ranch bungalow nestled on a private 2.47-acre lot surrounded by trees, offering peaceful country living just minutes from town in a prestigious rural setting. This tastefully designed home features an open-concept great room with a cozy wood-burning fireplace and walkouts to both front and back decks, perfect for enjoying the serene outdoor space. The stylish kitchen includes a porcelain farmhouse sink, a large modern island ideal for family gatherings, abundant cabinetry, and newer appliances. The main floor offers three spacious bedrooms and two luxurious bathrooms a custom 5-piece and a 4-piece providing comfort and convenience. The lower level is partially finished with insulation and framing in place for two additional bedrooms and a roughed-in shared bathroom, offering great potential for future living space. With no major expenses anticipated for the next 1520 years, this move-in-ready home is a true gem. (id:59646)
4458 Riverview Drive
Severn, Ontario
** FEATURED IN TRENT-SEVERN LIFE ** Welcome to your lakeside escape on picturesque Sparrow Lake, where boating adventures await with direct access to the renowned Trent-Severn Waterway. Nestled on 2 private acres and offering approximately 145 feet of water frontage, this 3-season+ retreat is the perfect blend of rustic charm and modern comfort. The main cottage features two bedrooms and two bathrooms, with a versatile loft space serving as a third sleeping area. A spacious wraparound porch provides stunning views of the lake, ideal for morning coffees or evening sunsets. For added relaxation, unwind in the hot tub while taking in the tranquil scenery. Down at the waters edge, the boathouse boasts two boat slips, complete with powered boat lifts, plus a cozy extra bedroom - perfect for guests who want to wake up right by the lake. It even includes a TV so you can catch summer sports games without leaving the shoreline fun. Permanent steel docks are an added bonus. Additional accommodations include a charming bunkie, complete with a kitchenette and its own adorable porch - ideal for visitors looking for a bit of privacy. A recently completed three-car garage adds both function and flair, featuring a convenient 3-piece washroom with laundry, and there is bonus storage space above. Just outside the garage, a striking post-and-beam patio space offers a beautiful setting for outdoor entertaining. Round out your lakeside lifestyle with an outdoor fire pit overlooking the water - perfect for summer nights spent under the stars. Convenient irrigation system complements the well manicured landscape and gardens. Whether you're boating, entertaining, or simply relaxing, this Sparrow Lake gem has it all. The well maintained cottage road accessing this property is 4-seasons and has municipal garbage & recycling pickup right to your driveway. Call today for further details, or better yet - book your private viewing - but be prepared to fall in love with this incredible offering! (id:59646)
19 Burgess Street
Norwich (Burgessville), Ontario
Welcome to your dream home in the peaceful village of Burgessville located on a quiet dead end street. This updated open-concept bungalow sits on over a half acre lot on a quiet street. The home features a bright and open layout with updated kitchen ideal for both entertaining and everyday living. The fully finished basement adds additional living space, offering flexibility for a family room, office or guest suite and 2 piece bath. A new furnace and air conditioner in 2023 provide peace of mind for years to come. Whether you are looking to settle down in a quiet community or simply the tranquility of country living with modern amenities, this property has it all. (id:59646)
3445 Southwood Beach Boulevard
Ramara, Ontario
Welcome to this lovely four bedroom, 2 bathroom year round home on beautiful Lake St. John in Washago! Immaculate home with large open concept living/kitchen/dining area with wall to wall windows facing the waterfront. Enjoy the fabulous water views from the large open concept Kitchen/dining/livingroom area. Large windows across these 3 areas allows for an amazing view of the Lake. Cozy up in front of the fireplace on those cooler evenings. Multiple sitting areas in the 3 season sunroom facing the lake. Lots of room for your friends and family to come and stay. 1 large bedroom with a walk in closet the other larger bedroom has wall to wall closets and a sliding patio door to the side of this cottage/home. Waterfront allows entry directly into the water with one spot having 4 granite steps for ease of entry. Deep water off the dock. Level front and back for all of those summer activities and gatherings. Lake facing area has a large firepit sitting area to enjoy the early/late eveings overlooking the Lake. Single garage/workshop. Approximately ten minutes to Gravenhurst and fifteen minutes to Orillia. (id:59646)
64 South Street W
Aylmer, Ontario
Step into timeless elegance with this beautifully updated Century Home, offering the charm of yesteryear blended with thoughtful modern updates. Featuring 4 spacious bedrooms on the second floor and a renovated 4-piece bath, this home provides the perfect balance of comfort and character.The main floor boasts grand principal rooms, including a formal dining room, inviting family room, and a beautifully updated kitchen plus a dedicated office space with a convenient 2-piece bath. You'll love the refinished hardwood floors, custom built-in shelving, and the elegant fireplace mantel, all accented by crown moulding and an ornate ceiling medallion that highlight the home's historic charm.The restored stained glass transom above the front door welcomes you into a space where old-world beauty meets modern living. The kitchen is a showstopper with a stylish mix of light and dark cabinetry, quartz countertops, a large island, ample storage, and a generous workspace ideal for both cooking and entertaining.Outside, this home sits proudly on a nice-sized corner lot. The exterior was completely re-bricked in 2025, with new downspouts, fascia, and gutter guards. Shingles were replaced in 2020, giving you peace of mind and added value.If youve been searching for a home with history, style, and space this is the one! (id:59646)
545 Oxbow Crescent
Collingwood, Ontario
Desirable 2-Level Condo in Living Water Resort, Collingwood Welcome to this beautifully upgraded 3-bedroom, 2.5-bathroom condo nestled within the sought-after Living Water Resort. This two-level home has been thoughtfully renovated in recent years, featuring a brand-new kitchen with modern appliances, updated flooring throughout, fully renovated bathrooms, new lighting and ceiling fans, and fresh paint in every room. The main level offers a walk-out patio, perfect for enjoying your morning coffee or evening relaxation. The cozy living room features a wood-burning fireplace, adding warmth and charm to the space. Upstairs, the spacious primary bedroom boasts a 3-piece en-suite and a private balcony, providing a serene retreat. Situated on the west end of Collingwood, this condo is ideally located close to downtown, Georgian Bay, scenic walking trails, Blue Mountain Resort, and several golf courses. With one designated parking spot and additional guest parking available, convenience is at your doorstep. Whether you're seeking an investment opportunity, a first-time home, or a weekend chalet, this property offers the perfect blend of comfort and location. Experience all that Collingwood has to offer in this exceptional condo. (id:59646)
95 Henry Street
Strathroy-Caradoc (Se), Ontario
Welcome to this stunning less than 5 year old raised ranch, offering modern living in a spacious open-concept design. This beautifully maintained home features 5 bedrooms and 3 full baths, perfect for families of all sizes. There are 7 LAN connections available throughout the home. The main level boasts a bright and airy open-concept living space, complete with a cozy fireplace in the living room. the well appointed kitchen flows seamlessly into the dining area, where patio doors lead to a deck, ideal for outdoor entertaining. You will find 3 generous bedrooms , 4 piece bathroom, along with a 3 piece ensuite and walk-in closet in the master bedroom. The lower level provides even more living space, featuring 2 additional bedrooms, a large rec room and another 4 piece bath, perfect for guests, in-laws, or a growing family. Additional highlights include a single attached garage for convenience and ample storage. This home is close to parks, schools and local amenities. (id:59646)
3547 Lauderdale Pt Crescent
Severn, Ontario
** As Featured in Muskoka Life Magazine ** - Prepare to be impressed! This highly coveted Sparrow Lake sunset shore locale offers easy year round and paved municipal road access right to your door. This custom built year round home or 4-season lakehouse features spacious bungalow living with an additional private lofted suite to accommodate family & friends. 3 bedrooms - all with their own ensuites! Great room boasts soaring cathedral ceilings, stunning stone fireplace & a spectacular window wall to the lake so you can enjoy those incredible sunsets all year long. For the most discerning of buyers, this property is well appointed throughout. Private office is perfectly positioned just off of the main living area, providing lake views when you are needing a break from work, and is large enough for multiple desks if required. Ideal for entertaining, the newer chef's dream kitchen comes complete with a breakfast counter, large centre island & an eat-in area. Plus there is a second dining room & living room which flow effortlessly out to the cozy Muskoka room. Side entry & deck make BBQing a breeze! Gracing the bungalow level are the master suite with private lakeside deck, main floor laundry, and an oversized second bedroom (previously used as an artisan's studio with its own entry) which also boasts full ensuite privileges. Triple detached garage provides 2 bays for vehicles plus an extended full workshop with 2 man doors & the upper loft offers 11'x32' for games or storage space. Single wet slip boathouse, sand beach & play area complete this incredible package. Level lot is ideal for all ages and ranges of mobility. Plenty of room for a pool if desired. This one is sure to check off all of the boxes on your wish list. Call today for further details or to arrange for your private viewing. Sparrow Lake, Trent-Severn & Muskoka memories are just waiting to be made! (id:59646)
69 Lorne Avenue
Hamilton, Ontario
Ideal family home in the sought-after Blakely neighbourhood. Walking distance to beautiful Gage Park and trendy Ottawa St. for shopping and restaurants. A rare 30' lot with plenty of space between your neighbours, a detached TWO-car garage, private front yard, large covered front porch and a backyard make this a unique offering. The main floor is spacious, with a comfortable living room, dining room and large kitchen. A bonus room on the back of the home with rear entry could be used as a home office, mudroom or bedroom. Upstairs, you'll find three ample size bedrooms and a four-piece bathroom. The basement has side door entry and offers lots of storage, laundry and a second shower and toilet. This home truly feels like a home! (id:59646)
648 Thornwood Avenue
Burlington, Ontario
Nestled in a quiet, family-friendly neighborhood, this charming bungalow offers 1,105 square feet of thoughtfully designed living space. Located on a quiet street, this home is just minutes away from schools, parks, public transit, shopping and dining. A large paver stone walkway leads you to the welcoming front porch featuring a modern tempered glass railing. Inside, you’ll be greeted by beautiful wide plank hardwood floors that flow seamlessly through the living room, dining room and bedrooms. The home boasts three spacious bedrooms, including a serene primary suite with a unique addition – a versatile flex space perfect for an office or reading room which overlooks a beautifully landscaped backyard designed with urban planning in mind. The kitchen is a chef’s dream complete with sleek quartz countertops, LED pot lights, stainless steel appliances and ample storage. The home also features a Jack and Jill bathroom for added convenience. The finished basement is a standout offering a rec room, a three-piece bathroom and an exercise room, ideal for both relaxation and fitness. Outdoors, enjoy a peaceful backyard retreat with a patio and pergola which are perfect for entertaining or unwinding. It’s the perfect blend of comfort, style and location, so come see all this home has to offer. Don’t be TOO LATE*! *REG TM. RSA. (id:59646)
89 Lynden Road
Lynden, Ontario
Spectacular blend of old-world grace & modern comfort! Meticulously fully renovated century home located in the quaint West Flamborough village of Lynden. This 4-bed, 4-bath gem tastefully combines classic historic charm w contemporary luxury. It features high ceilings throughout-9.5-ft on the main floor, 12-ft in the family room, and 9-ft on the 2nd floor (except office/bedrm), the carpet-free floors incl travertine, porcelain and luxury vinyl plank. Ground level family room equipped w radiant heated floor, auto Smart blinds, surround sound, 82” mounted TV, and aw/o to patio & beyond! Custom kitchen(‘15/16) w heated floor, high cabinets, Quartz, pendant lights & pantry, and a separate dining room w handy Butler bar. The 2nd floor offers 3 spacious bedrooms, access to the front balcony, a luxurious bathroom w claw-foot tub & glass shower w multi-function panel. Laundry room w a flex space, cabinets, folding area & w/o to rear deck. Oak stairs w wrought iron spindles lead to the skylit & spray-foam-insulated 3rd level primary retreat featuring a wet bar, its own balcony, reading nook, W/I closet and a sliding barn door to a7-pce ensuite w skylight, heated floor, water closet, slipper tub, double sink vanity & a double shower! The exterior boasts a 6-car driveway(‘23),concrete walkway & porch(‘21/22), a fully fenced stunning rock landscaped yard(‘23) appointed with a gazebo, gas BBQ hookup, firepit, 3 sheds including a 20'x12' bunkie/workshop, and a 17’ year-round Swim Spa(‘23)! Modern conveniences include city water, natural gas, electrical service panel w 220-amp(‘23), Smart Home Features ie. thermostats, switches, locks & more, BellFibe Network, central A/C(‘23), and C/VAC throughout the home. Other features & updates include stained glass, transom windows, exterior doors, gutter guards(‘23), re-shingled roof(‘21), windows(2018/19), and complete re-plumbing & re-wiring (2016-2024). This home truly combines historic elegance with contemporary amenities. (id:59646)
89 Lynden Road Road
Lynden, Ontario
*ATTENTION PROFESSIONALS* LIVE-WORK-PLAY!! This fully renovated 3462 sq ft century home in Lynden, ON offers the best of both worlds: Residential charm with Medical zoning S1 exemption 63 –Perfect for a small clinic, wellness practice, or private medical office. Ideal for home-based business with a separate side entrance and lots of parking. Featuring: • 4 beds, 4 baths, and 3 levels of fully finished space • Soaring ceilings (up to 12ft), radiant heated floors, custom kitchen, and luxury finishes throughout • Smart home features, high-speed BellFibe, surround sound, and modern mechanicals • Professionally landscaped yard with a year-round Swim Spa, fire-pit, and a 20’x12’ bunkie/workshop This property truly blends historic character with modern convenience, offering tremendous flexibility for the right buyer. (id:59646)
1116 Cedarwood Place
Burlington, Ontario
Stunning Aldershot home situated on a quiet court! Open the front door to a fully renovated main floor (2023) with open-concept layout, large kitchen featuring quartz countertops, island, modern backsplash, stainless steel appliances and a walk out to the sun drenched yard. Bright, with updated windows & sliding doors (2019). Upstairs boasts 3 bedrooms with hardwood floors, including a spacious primary suite with ensuite. Enjoy the cozy finished lower level perfect for relaxing or entertaining. Close to GO TRAIN, highways, top schools, parks & all amenities. Don’t miss this move-in ready gem that is perfect for that growing family! All you need to do is move in! Don’t be TOO LATE*! *REG TM. All measurements are approximate. (id:59646)
47 Longyear Drive
Waterdown, Ontario
Welcome to this beautifully maintained bungalow nestled in the heart of Waterdown. Offered for the first time by the original owner, this home showcases the true pride of ownership and offers a rare combination of space, comfort and potential. With just under 1,800 square feet of thoughtfully designed living space, the main floor features two spacious bedrooms, including an impressively large primary suite with a walk-in closet and a private ensuite bathroom —a perfect retreat at the end of the day. The second bedroom is ideal for guests or a home office setup! Enjoy the convenience of main floor laundry and a versatile layout with both a bright family room and a separate living room or office, providing flexible living space to suit your lifestyle. The unfinished basement offers incredible potential—whether you’re looking to create additional living space, a home gym, or an in-law suite, the possibilities are endless. Set on a quiet street in a desirable neighbourhood, this meticulously cared-for home is move-in ready and awaits your personal touch. Don’t miss your chance to own a quality bungalow in one of Waterdown’s most established and welcoming communities. Don’t be TOO LATE*! *REG TM. RSA. (id:59646)
3290 New Street Unit# 607
Burlington, Ontario
Incredible opportunity for anyone looking to enjoy the vibrant and social lifestyle offered at Maranatha Gardens! A fabulous 55+ adult living community in the heart of South Burlington, offering over 10,000 square feet of amenities designed for comfort, accessibility, and an active lifestyle. Perfectly located in the heart of mature South Burlington. Access to public transportation, churches, healthcare, grocery stores, bike path, hospital, Senior's Centre, Central Library, Performing Arts Centre, and so much more! This beautiful top-floor 1 bedroom + den unit features in-suite laundry, a powder room for guests, a northwest-facing balcony with stunning sunset views, individually controlled heating and cooling, wide doorways, and wheelchair-accessible spaces. Also includes one underground parking space, and a storage locker. Residents can feel free to enjoy a vibrant community atmosphere continuing favorite hobbies in the workshop, stay in shape using the fitness room, grab a book to read or construct a puzzle in the library, or play some pool, shuffleboard, or darts in the games area. Gather with friends and family in the huge cozy main floor lounge with beverage bar or retreat to the 4th floor terrace connecting the 2 buildings with BBQ and raised garden boxes to enjoy. You could also host a private or special event in the party room with a piano and outdoor patio space. Also, there are convenient guest suites. Monthly fees include property taxes, heating/cooling, water, building insurance, property maintenance, snow removal, and parking, making it a hassle-free and inclusive option. This is more than just a place to live its a welcoming and friendly community to call home! (id:59646)
3089 Eberly Woods Drive
Oakville, Ontario
Beautifully Appointed & Highly Maintained 3 Bed 4 Bath Townhouse In The Preserve. Many Upgrades Including an Interlocked Porch, Bright Custom-Made Kitchen W/Breakfast Bar & High End Appliances. 9Ft Smooth Ceiling, Wainscoting & Crown Moulding. Over 2600Sqft Of Total Living Space. Fully Finished Basement, Garage Access to House & Beautiful Yard With No Rear Neighbors. One Side Only Linked With Garage. Few Minute Walk To School, Park & Supermarket. (id:59646)
37 Mcmaster Drive
Caledonia, Ontario
Welcome to Your Private Paradise in Caledonia! This stunning 3-bedroom, 2-bathroom home sits on a generous lot in one of Caledonia’s most desirable neighborhoods. From the moment you arrive, you'll be impressed by the curb appeal and warm, inviting decor throughout. Step outside to your backyard oasis — featuring a sparkling inground pool, relaxing hot tub new in May 2021 and plenty of room to entertain or unwind in total privacy. Whether it’s summer barbecues or peaceful evenings under the stars, this space was made for making memories. Inside, enjoy a bright and beautifully updated interior with stylish finishes, a functional layout, and room for the whole family. The double car garage provides ample storage and convenience, while the quiet street adds to the charm of this picture-perfect home. Don’t miss your chance to own a slice of paradise in Caledonia — where comfort, style, and location come together. Pool heater 2021 Hot water heater $63.86 /3month (id:59646)
128 Montgomery Street
Meaford, Ontario
Welcome to this fully renovated gem on one of Meaford's most sought-after streets Montgomery Street, affectionately known as Teachers Row. Homes here rarely come to market, and its easy to see why. This charming 3-bed, 3-bath solid brick home sits on over half an acre, offering in-town convenience, timeless style, and relaxed living just a short stroll to Georgian Bays sandy shores and the local school. Bathed in natural light from sunrise to sunset, the home is perfectly positioned to enjoy both morning rays and evening views from the front and back decks. Curb appeal shines with a paved driveway, natural stone walkway, and heated, partially insulated garage with inside access via the lower-level mudroom. Inside, the open-concept kitchen and dining area impresses with a custom handcrafted island, solid wood cabinetry, and Maytag True Fingerprint-Resistant appliances. Step through the walkout to your fully fenced backyard, ideal for entertaining or taking in the seasonal Bay views. The main floor features a spacious primary bedroom with LG Laundry Tower, a generous second bedroom, and a luxurious 5-piece bath with double sinks and soaker tub. The lower level includes a private third bedroom with 3-piece ensuite (in-floor heat, rainhead shower, custom vanity), a second kitchenette, cozy living area with electric fireplace, and separate entrance ideal for guests or income potential. A bonus 380 sq ft family room features a gas fireplace and its own 3-piece bath with in-floor heating and rainhead shower, perfect for movie nights or playtime. Outside, enjoy stone landscaping, a sand pad with drainage for pool or firepit, 30AMP RV hookup, and generator rough-in all ready for year-round enjoyment. This is Meaford living at its best. (id:59646)
83 Varadi Avenue
Brantford, Ontario
Welcome to this beautifully maintained 4-bedroom, 2-bathroom sidesplit in Brantford's desirable Greenbrier neighborhood. Bright and spacious, the home features a sunlit living room with hardwood floors and a cozy fireplace, an updated kitchen with stainless steel appliances, and a versatile lower level perfect for a family room or home office. Enjoy a private, landscaped backyard with a deck and patio, plus the convenience of an attached garage, central air, and a separate laundry room—all just minutes from great schools, parks, shopping, and highway access. (id:59646)
31 Gaitwin Street
Brantford, Ontario
Welcome to 31 Gaitwin Street, a charming and well-maintained 2-storey detached home located in the desirable Brantwood Park neighbourhood. This 3-bedroom, 1.5-bathroom home offers over 1,500 square feet of finished living space and sits on a 43 x 110-foot lot, perfect for outdoor enjoyment. The spacious main floor features a bright living and dining area with a large bay window and luxury vinyl flooring throughout. The galley-style kitchen offers ample cabinet and counter space, stainless steel appliances—including a new Maytag dishwasher—and direct access to the backyard. Upstairs, you’ll find three generously sized bedrooms, all with updated ceiling light fixtures and spacious closets. The 4-piece bathroom includes updated plumbing fixtures (2025), a stone-top vanity with storage, and modern tile above the vanity. The finished basement includes a large rec room perfect for a playroom, office, or additional living space, a 2-piece bathroom with updated plumbing and fixtures, and a laundry area. The private backyard is a true retreat, featuring a 12x24 fibreglass in-ground pool with a natural gas heater, built-in bench seating and stairs, and a hot tub with enclosure (2015). Other updates include a new roof (2023), a repaved driveway (2024), updated basement windows (2021), and smart home features such as smart switches, thermostats, and doorbell. Whether entertaining, relaxing, or working from home, this property combines comfort, convenience, and style in one of Brantford’s most popular neighbourhoods. (id:59646)
211 Union Street
Central Elgin (Belmont), Ontario
Looking to step away from the hustle and bustle of the city? Interested in a small town feel just minutes to the 401? 211 Union St. Belmont may be just the place you are looking for!This 4-level side split has been lovingly cared for and includes many updates including the concrete driveway/sidewalk in 2023, main bathroom renovation in 2024 and an open concept kitchen with large granite top island and quartz counter tops.Imagine walking into your backyard feeling like you are in a tropical paradise! Weather you wish to relax on your own or host family and friends, this is a spectacular yard to do just that. This fully fenced private yard has ample room to enjoy many activities. You could spend hot summer days floating in your heated salt-water inground pool, sip refreshments at the tiki bar, sit under a mature shade tree or enjoy an evening campfire. (id:59646)

