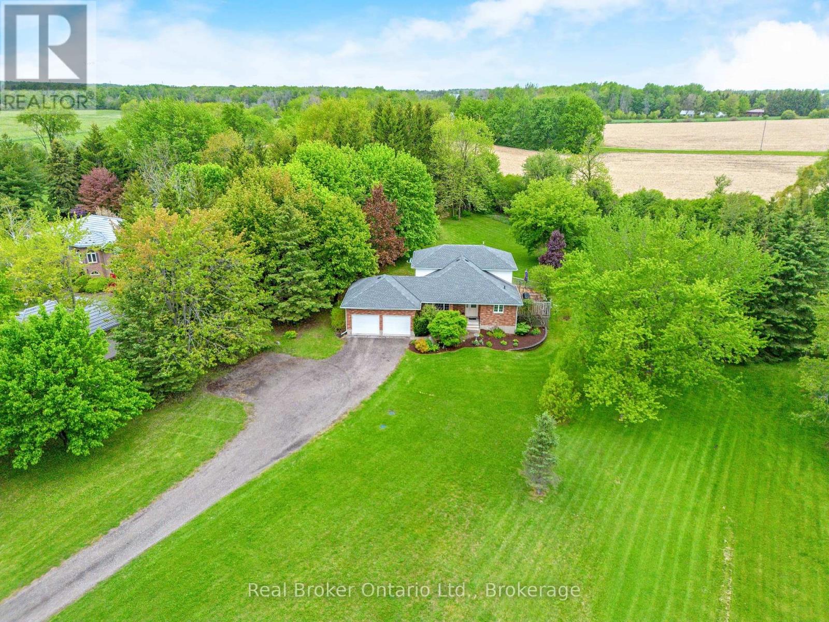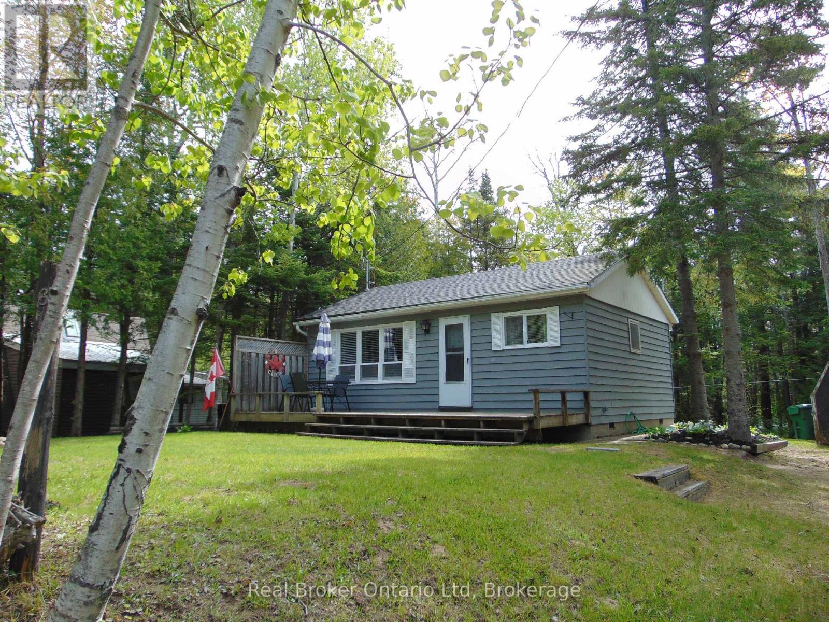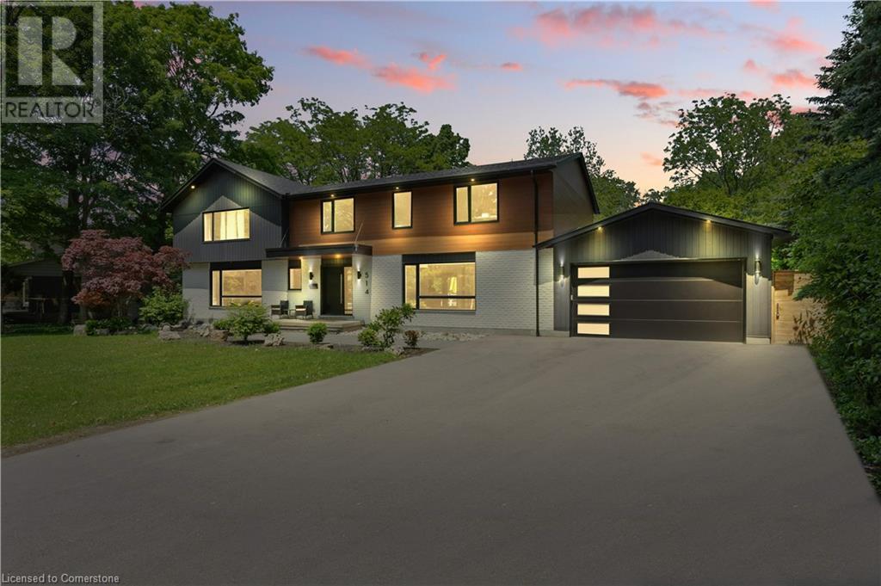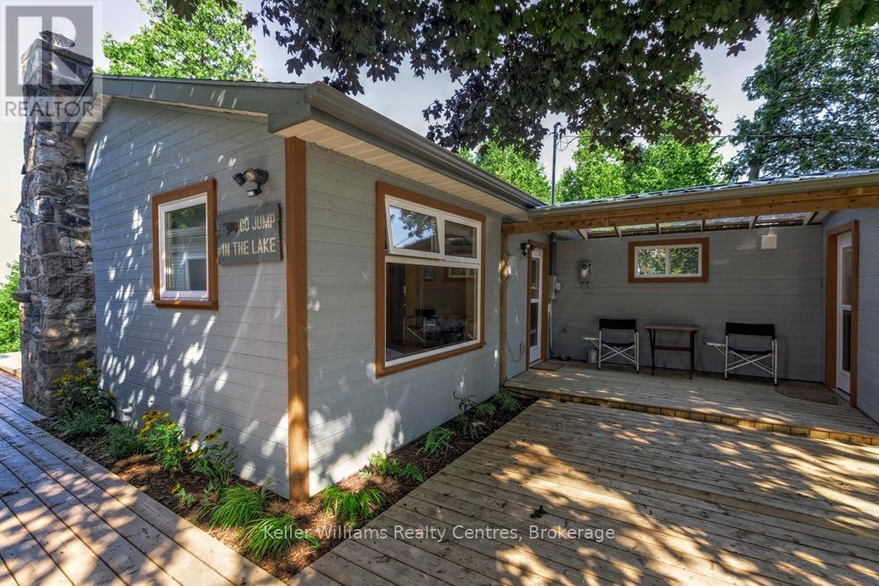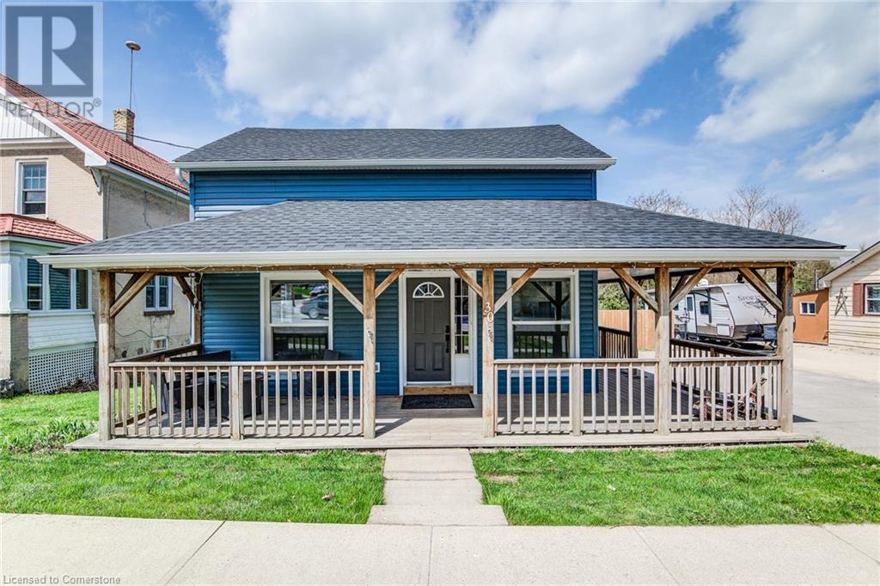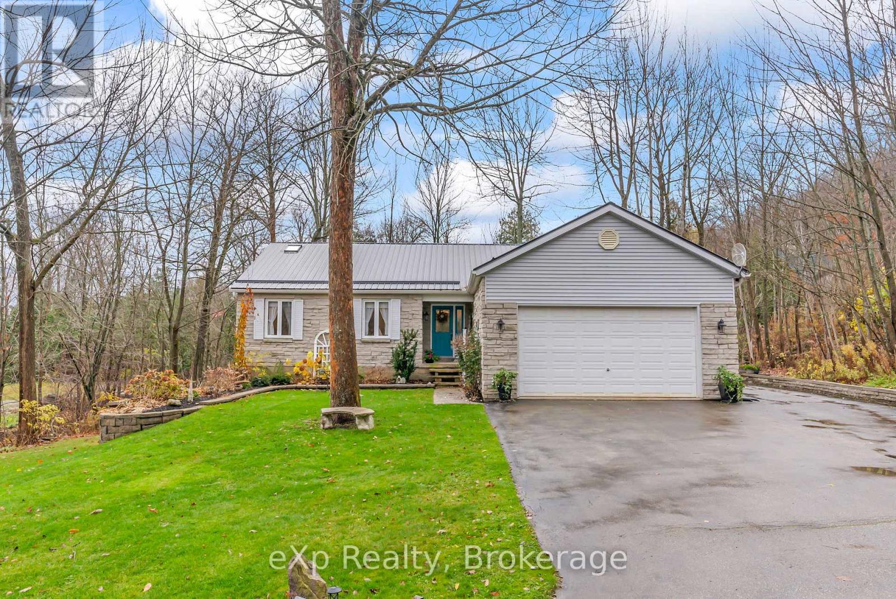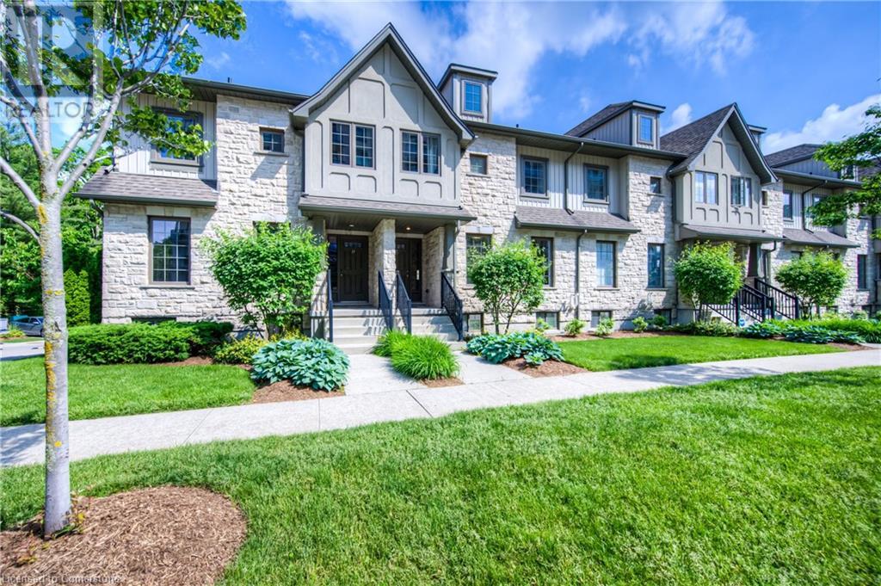7458 Wellington Rd 51
Guelph/eramosa, Ontario
Escape to the perfect blend of comfort and countryside living with this beautifully maintained 4-bedroom, 3-bathroom home nestled on 4 acres. Set far back from the road, this custom-built residence crafted with care by this owner in 2000 offers the peace, space, and freedom that only rural life can provide. Surrounded by open skies and quiet serenity, this is more than just a home it's a place to grow, play, and unwind. Whether you're raising a family or simply craving room to roam, you'll love the balance of spacious interiors and sprawling outdoor space. Located just a short drive from Guelph, you can enjoy the convenience of the city while returning each day to your own private retreat. Watch the kids explore nature, host backyard bonfires, or simply soak in the views this property offers the chance to fully embrace the lifestyle you've always dreamed of. (id:59646)
953 St David Street N
Centre Wellington (Fergus), Ontario
Set on 1.86 acres of peaceful, private land right in town, this custom-built bungalow was thoughtfully designed for enjoying family life, entertaining friends, and appreciating the beauty of nature. A long laneway framed by majestic white spruce sets the tone for the serenity that awaits.This one-owner home blends quality craftsmanship with warmth and functionality. From the grand foyer with its 10' ceiling to the maple hardwood floors and custom millwork, you'll feel the pride of ownership throughout. At the heart of the home is the open-concept great room, where family celebrations and quiet evenings by the fire unfold. Built-ins surround the gas fireplace, and large windows with a walkout to the two-tiered deck connect you to the outdoors. The kitchen, designed for both everyday living and special gatherings, features cherrywood cabinetry, quartz countertops, a breakfast bar, and a sunny dining area overlooking the backyard.Families and pet lovers will appreciate the mudroom/laundry with access to the oversized double garage and a separate entrance to the finished basement, ideal for multi-generational living or weekend guests.The main level offers three bedrooms, including a private primary suite with walk-in closet and spa-inspired ensuite for quiet moments of relaxation. A fourth bedroom with semi-ensuite is located in the finished basement, along with a cozy family room with fireplace and a spacious rec room with a bar, ideal for movie nights, game days, or a future self-contained apartment.The backyard has been the backdrop for BBQs, bonfires, gardening, and more. With GRCA-protected land at the rear and ample room for a pool, outbuilding, or outdoor adventures, theres plenty of space to dream and grow.Close to schools, shopping, restaurants, and just minutes to the 401, this is more than a house, its a forever home ready for your next chapter. (id:59646)
42 Thompson Avenue S
Native Leased Lands, Ontario
Looking to purchase a cottage in Sauble Beach? This is the one that will tick all your boxes! Located just a quick 5 minute walk from this cottage, you will be at one of the most desired sections of beachfront along the shores of Lake Huron... Frenchman Bay. This area of beach has no vehicular traffic and shallow water which makes it perfect for a family with small children. It is almost its own private Beach at the Beach and halfway from both downtown Sauble or downtown Southampton! The cottage features 3 bedrooms, a 3-pc bath, block foundation and an 85' x 170' lot with both a west facing front deck for evening sun and also a rear deck for early morning sun. Recent updates include electrical panel (100 amp) and a roof replaced in 2019. This cottage is located on the Saugeen First Nation Land with an annual lease of $4600 + a Service Fee of $1200. Septic upgrades to the property will be required but permits have been applied for by the seller. ** This is a linked property.** (id:59646)
514 Oxbow Road
Waterloo, Ontario
Modern updated executive home on a court location in Colonial Acres. There is plenty of room to spread out, with it's five bedrooms, main floor office and five bathrooms. The main level is carpet free and features a beautiful floating staircase. The custom kitchen features a walk-in pantry and an island with seating. The bright living room features a built-in fireplace and large windows. The dining area also features another built-in fireplace and a handy walkout to the deck for barbequing. Two of the five bedrooms feature en-suite washrooms. The primary bedroom boasts vaulted ceilings and a walk-in closet with built in organization. Prepare to be impressed by the 6-piece en-suite with it's walkthrough shower, heated tiled floors and soaker tub. The finished lower level features a bar, wine cellar, gym and recreation room that walks out to the rear yard. This backyard is designed for entertainment with it's 40 x 20' pool, fenced yard and plenty of room for backyard sports! (id:59646)
78341 John Street
Central Huron (Goderich), Ontario
Your Perfect Lake Huron Retreat Awaits! Experience the best of four-season living in this beautifully rebuilt property. This home underwent a COMPLETE transformation in 2017, with a full gut and rebuild including NEW framing to create an modern, energy-efficient retreat. This 3-bedroom, 1-bathroom bungalow seamlessly blends contemporary comfort with sustainable living. Inside, enjoy a sleek tiled shower with a glass door, in-floor heating for cozy winters, and convenient washer/dryer hookups. Energy-efficient features include solar panels for cost-effective power, an on-demand gas water heater, and a reverse osmosis system for clean drinking water. With fiber-optic internet, a modern septic system, and a newly dug well (2022) with updated components, this home is as functional as it is stylish. The bright, open-concept living space is enhanced by newer windows and sliding glass doors, durable vinyl flooring, and a fully updated kitchen and bathroom. The original stone wood-burning fireplace, complete with a newly lined chimney, adds warmth and character, preserving a touch of the past while embracing modern living. Step outside and enjoy the stunning outdoor spaces. Relax in the Scandinavian sauna with an outdoor shower, unwind on expansive wooden decks, or take in breathtaking Lake Huron sunsets from the private beach deck. A fully insulated detached bedroom serves as a guest room, home office, or private retreat, while the separate garage offers ample storage or workshop space. Perfectly situated between the charming town of Bayfield and the picturesque town of Goderich known as "the prettiest town in Canada" this property offers the ideal balance of privacy and modern convenience. Whether you're seeking a full-time residence or a weekend escape, this lakeside gem is ready to welcome you home (id:59646)
6024 Fourth Line
Erin, Ontario
A 2-Acre Private Paradise in Erin! Welcome to this beautifully maintained 5-bedroom, 3,000 sq ft home, nestled on a picturesque 2-acre lot and lovingly cared for by the current family. This property features a spacious 2-storey addition, offering versatile living space for modern family life and entertaining. Inside, you'll find a cozy family room with beamed ceilings and a fireplace, seamlessly connected to a charming wine room. The separate living and dining rooms boast oversized windows that flood the space with natural light, complemented by a wood stove to create a warm, inviting atmosphere year-round.The luxurious primary suite is located on the main floor and includes a walk-in closet, a private ensuite, and a bright sitting area with built-in shelves an ideal reading nook. Two additional bedrooms on the main level provide flexible options for family or guests. Upstairs, two more spacious bedrooms share a semi-ensuite bath, each with their own walk-in closets. Step outside to your dream oasis, complete with multi-level decks, patios, ambient lighting, and covered spaces perfect for outdoor dining and entertaining. Relax in the peaceful zen garden with year-round fountain. Featuring fully established perennial gardens, two greenhouses, a garden shed, and direct access to the scenic Cataract Trail.This is the perfect blend of peaceful country living with refined comfort, dont miss your chance to own this stunning retreat! (id:59646)
16 Shore Road
Native Leased Lands, Ontario
Imagine owning your own sandy slice of paradise! This cute and well-maintained 3-bedroom waterfront cottage is ready for you to move in and start enjoying summer right away. Nestled on beautiful Sandy South Bay Beach, this is the perfect spot for swimming, beach walks, kayaking, or simply relaxing with your toes in the sand. Inside, the open-concept layout and vaulted ceiling throughout give a breezy, spacious feel, while the new propane fireplace (installed Fall 2024) keeps things cozy on cooler mornings. Fresh updates like new white trim and panelling, a stylish backsplash, and updated kitchen and bathroom fixtures bring a modern touch to this charming retreat. Unwind in this turn-key, waterfront property that comes complete with all new mattresses, a brand new dining table and chairs, and plenty of space to stretch out. Two storage sheds hold all your beach toys, and there's even a separate garden/office/bunkie-style shed that's perfect for extra guests or a little getaway of its own. Million-dollar sunsets every night- yours to enjoy from this cozy beachfront cottage. (Septic will need updating.) Yearly leased land fee is $9,6000 and $1,200 yearly service fee. All that's missing is you and your beach towel! Call today to book your private showing. (id:59646)
30 Wellington Street S
Drayton, Ontario
Welcome to 30 Wellington Street S, an ideal opportunity for first time buyers or anyone looking to get into the market at an affordable price point. This charming 1.5 storey home sits on a spacious 66' x 132' lot in the heart of Drayton, offering both a generous yard and a central location close to parks, schools, shops, and more. Inside, you’ll appreciate the thoughtful main floor renovation completed in 2024, blending classic character with modern comfort. The updated kitchen features newer appliances and ample cabinetry and you have to check out the coffee bar! The open living and dining areas create a welcoming space for everyday life or entertaining. The convenience of main floor laundry and a full bathroom adds to the functionality of this well-designed layout with the ability to close those areas off when needed. Upstairs, you’ll find three bedrooms, perfect for a small family, home office setup, or guests. Start your morning off with a hot coffee on your covered porch or step outside to enjoy summer evenings on the spacious deck, and take advantage of the large yard—ideal for kids, pets, or future expansion. A workshop/garden shed provides great storage or hobby space, and the double wide driveway offers ample parking. The home is equipped with newer windows and doors, forced air gas heat, central air, and includes all major appliances, making your move seamless. Affordable, updated, and move-in ready—this home is a great way to start your homeownership journey in a welcoming small-town community. (id:59646)
5 15th Avenue
South Bruce Peninsula, Ontario
Discover an exceptional residence nestled in a serene location, offering a tranquil retreat with convenient access to Georgian Bay through a newly constructed staircase adjacent to Mallory Beach Road. This exquisite 3 bedroom,2 bathroom home presents a seamless open-concept layout complemented by soaring cathedral ceilings, rich hardwood flooring, and exquisite oak trim that exude an air of grandeur and spaciousness. Abundant natural light permeates the interior through sizable windows and elegant skylights in key living spaces, creating a luminous and inviting ambiance. Recent professionally installed drainage system guarantees a lifelong dry basement with plenty of storage, and a walk out basement feature. The residence's recently revamped deck provides a picturesque setting for enjoying morning refreshments or hosting social gatherings. A meticulously landscaped yard, complete with an asphalt driveway and attached 21' x 21' - 2-car garage, ensures both aesthetic appeal and functionality. The addition of a steel roof lends a contemporary touch to the exterior, delivering enhanced durability. With a nearby boat launch enabling expedient watercraft access, the possibilities for exploration and leisure activities on Georgian Bay are effortlessly within reach. This property epitomizes a harmonious blend of comfort, style, and practicality. Envision the lifestyle possibilities awaiting within this remarkable bungalow. **EXTRAS** There are add'l rooms that the system doesn't record. Please note there is additionally a rec-room (6.12m x 6.05m), utility rm (3.02m x 3.76m) & storage room(8.18m x 9.96m) in the basement. (id:59646)
635 Saginaw Parkway Unit# 18
Cambridge, Ontario
Introducing the Lily Model, an executive townhome in the sought-after Saginaw Woods community that perfectly blends style, space, and convenience. Offering over 2,200 sq.ft of beautifully finished living space with bullnose corners throughout, this meticulously maintained home features 3 spacious bedrooms, including a primary suite with a large walk-in closet and private ensuite, along with 3 full bathrooms and a powder room. The upgraded kitchen boasts quartz countertops, an extended island, and high-end finishes, flowing into an open-concept living and dining area with a flexible flex space currently used as an office. A professionally finished basement adds even more versatility, whether you need a rec room, guest suite, or home gym. Step outside to your private terrace with a natural gas BBQ hookup. Ideal for relaxing or entertaining. With dual entry from both the garage/driveway and Saginaw Parkway, and located minutes from Hwy 401, top-rated schools, shopping, and dining, this home truly checks all the boxes. (id:59646)
425 Keats Way Unit# 4
Waterloo, Ontario
Welcome to 4-425 Keats Way—an ideal opportunity for first-time buyers, young families, couples, or savvy investors looking to secure a property in one of Waterloo’s most sought-after neighbourhoods. This spacious 3-storey townhouse condo offers 3 bedrooms, 2 bathrooms, and an attached garage, all nestled within a well-managed Condominium Corporation in the heart of West Waterloo’s desirable Beechwood/University district. Step inside to find a bright and functional layout, with recent mechanical updates offering peace of mind for years to come. The freshly updated kitchen features brand-new appliances, making meal prep a breeze. Whether you're relaxing in the living room, working from home, or entertaining guests, the space feels welcoming and versatile. Upstairs, the bedrooms are generously sized, perfect for a growing family, roommates, or even a home office setup. Additional living space on the upper level adds flexibility—think media room, playroom, or quiet retreat. Located just minutes from both University of Waterloo and Wilfrid Laurier University, shopping, transit, and beautiful green spaces—this is a smart choice for homeowners and investors alike. Don’t miss your chance to view this standout condo in a prime location! (id:59646)
216 Mcmahen Street
London East (East G), Ontario
Welcome to McMahen St in one of the most convenient neighbourhoods in London, close to downtown, UWO, Fanshawe College and walking distance to many great amenities. This fully furnished unique multi level home comes with an attached garage & a large Master bedroom with ensuite & double sinks. Plus 2 other good size bedrooms. The main level boasts a large bright eat in kitchen with patio doors leading to deck and fully fenced yard. Lower has a nice family room and tons of storage. Bring your decorating ideas and make this property a beautiful place to call home. Quick possession available. Act Fast! This one won't last. (id:59646)

