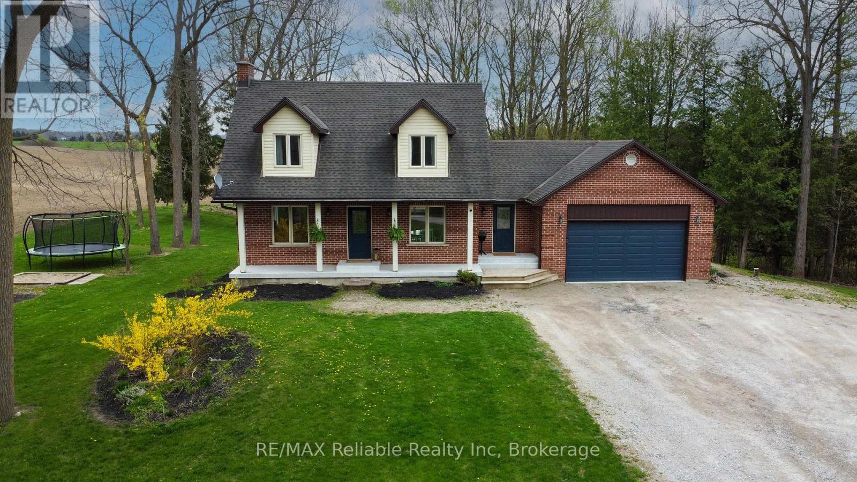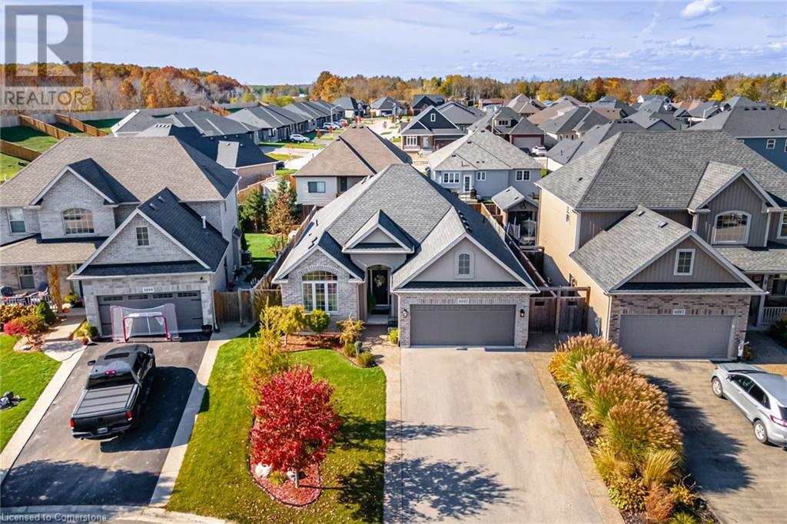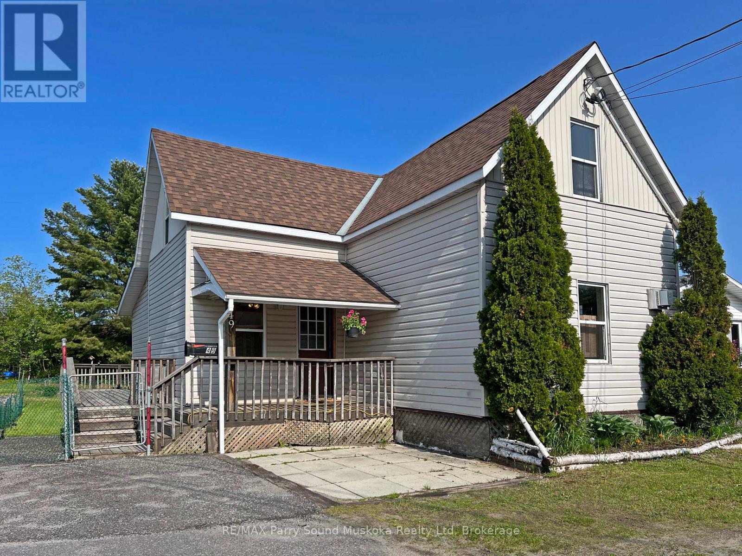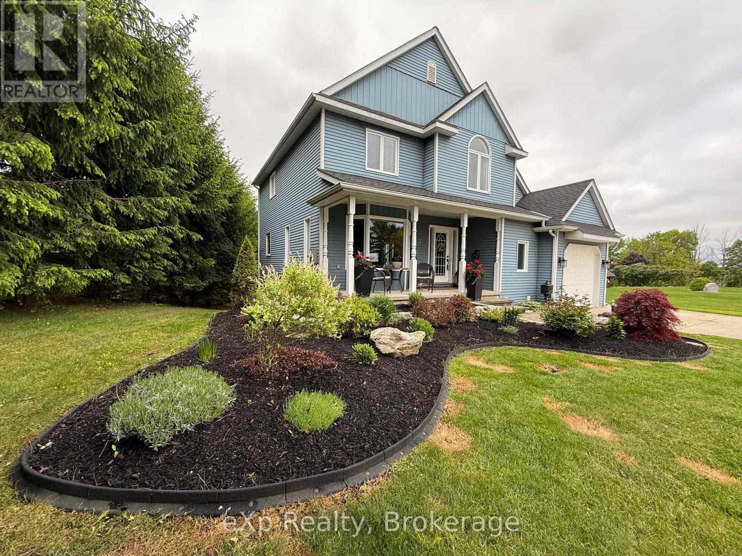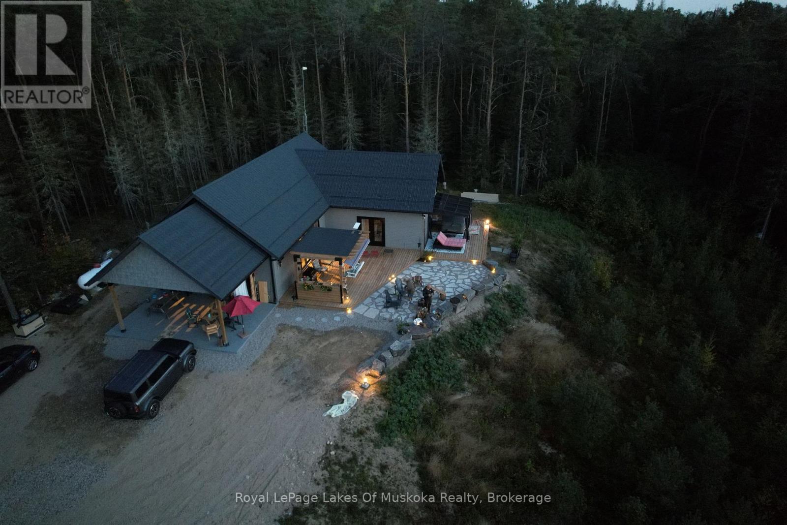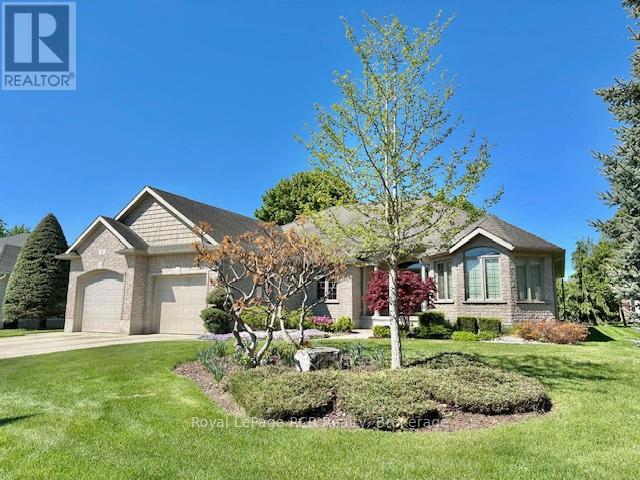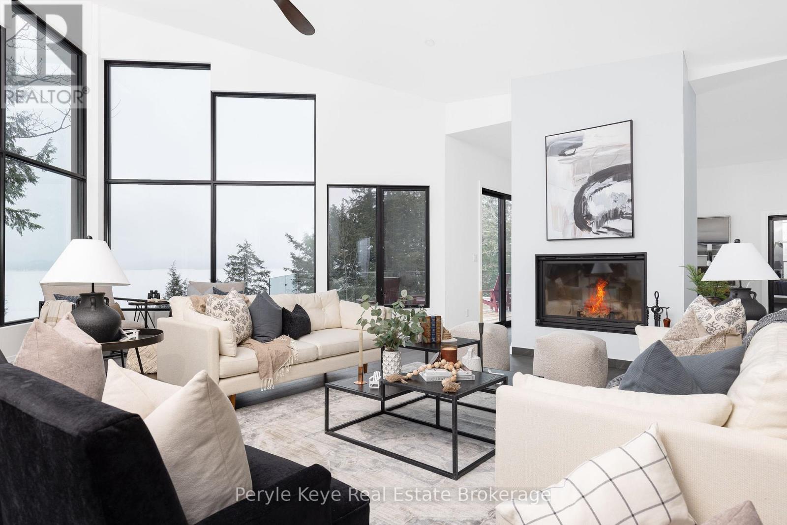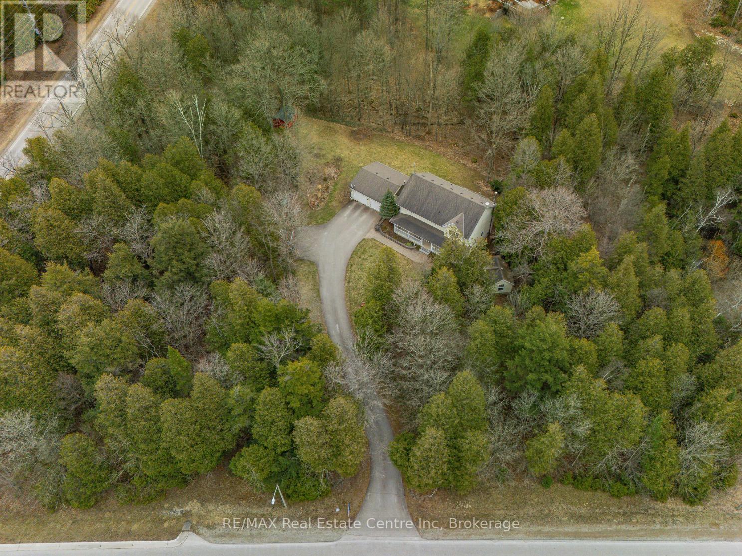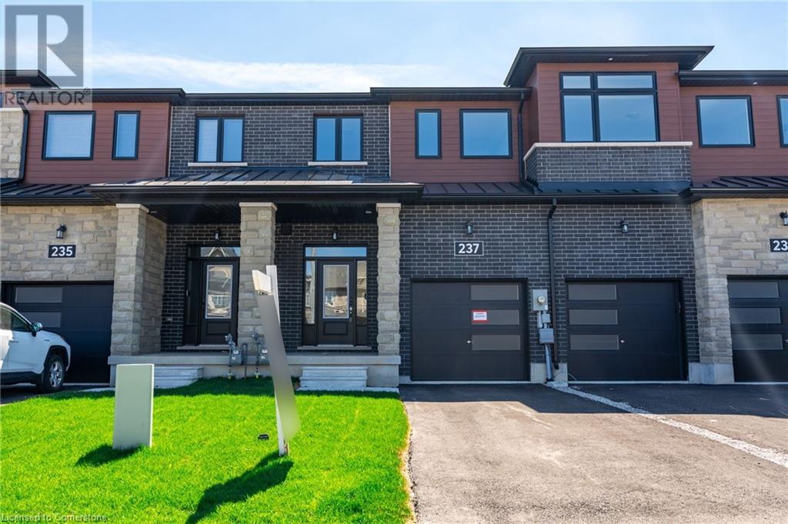921 Nathalie Court
Kitchener, Ontario
Welcome to the prestigious Trussler Woods area of Kitchener! This stunning, recently built home boasts an impressive array of features that make it stand out. With four spacious bedrooms, each with its own ensuite bathroom or ensuite access, this home provides convenience and privacy for all family members and guests. Thoughtfully designed with a sophisticated and timeless neutral color palette, it exudes elegance and tranquility throughout. Experience the seamless flow from the gourmet kitchen, complete with modern appliances, to the inviting family area and dining space. Beautiful finishes such as gleaming hardwood floors and modern lighting fixtures, adorn every corner of this home. Nestled in a serene and sought-after neighbourhood, you will enjoy the perfect blend of nature and convenience, with parks, schools, shopping, and dining just moments away. (id:59646)
741 King Street W Unit# 1508
Kitchener, Ontario
Live high above the city in this bright and modern 1-bedroom condo on the 15th floor, offering sweeping views of downtown and beautiful sunrises from your private terrace. With floor-to-ceiling windows throughout, this open-concept space is flooded with natural light and features a well-designed kitchen with integrated appliances including a dishwasher, fridge, and microwave/convection oven. The spacious 3-piece bathroom includes heated floors for year-round comfort, and the terrace is accessible from both the living room and bedroom—perfect for morning coffee or winding down in the evening. Located in the heart of downtown, this unit offers unbeatable walkability with Victoria Park, Uptown Waterloo, Cherry Park, and a late-night market just steps away. Commuters will appreciate quick access to the GO Train and LRT, making travel around the region a breeze. High-speed internet is included in the rent, along with an underground parking space and a storage locker for added convenience. The building offers top-tier amenities, including two high-speed elevators, a large bike storage and repair station, and an impressive outdoor terrace featuring two saunas, a firepit, a communal table, a kitchen and bar, and stylish lounge areas. Residents also enjoy access to a beautifully landscaped parkette with patio space, public green space, and an art walk. Ample visitor parking ensures guests are always welcome. This is a fantastic opportunity to lease a stylish, well-located condo in one of Kitchener-Waterloo’s most vibrant urban communities. (id:59646)
77260 Kinburn Line
Huron East (Seaforth), Ontario
COUNTRY LOVERS ONLY! This solid brick & Vinyl sided Cape Cod style home is set in this 3.40 acre parcel of quiet and peaceful setting, nestled among mature trees and wooded lot, centrally located between Goderich and Stratford and 20 minutes to Lake Huron, The large entertaining deck at the rear of the home offers main and lower level walkouts. The home was custom built in 1996 and offers country style eat in kitchen, bright entertaining living room with hardwood floors 2 piece bath and large entry, all on main level. The upper level has three bedroom, full 4 piece bath including large primary bedroom with walk in closet. The finished basement has a good sized family room with wood stove, full bathroom, newer forced air propane furnace, extra storage or bedroom with walkout with covered deck leading to stone walk way. The attached full sized garage sets the style of the hoe off along with the open front porch so you can relax and enjoy the great quietness of the country. (id:59646)
250 West 31st Street Unit# Unit B
Hamilton, Ontario
This stunning, brand-new legal basement unit in a detached home offers spacious and modern living with 3 bedrooms and 2 full bathrooms. The primary bedroom features a ensuite and a walk-in closet, while the well-designed layout provides ample storage throughout. The full kitchen boasts brand-new appliances, plenty of cupboard space, and a functional layout perfect for cooking and meal prep. A dedicated coat room at the entrance adds convenience, and an in-unit laundry room ensures ease of living. Enjoy exclusive access to a private backyard space, perfect for relaxation, along with two driveway parking spots. Nestled in a family-friendly neighbourhood, this beautifully renovated home is an ideal place to settle in comfort and style. Located close to schools, parks, transit, and easy highway access! (id:59646)
4003 Lower Coach Road
Stevensville, Ontario
Immaculate 1380 sqft, 2+1-bedroom bungalow plus a fully finished basement! Built in 2016 and situated on a 50 x 115 ft property, this family-friendly neighbourhood is located in the quiet village of Stevensville just minutes to the Fort Erie Conservation Club, Chippawa Creek, Crystal Beach and only a short drive to Niagara Falls and the Casino. Wonderful curb appeal, a paved 4-car driveway and an attached double garage welcome you. Enter through a portico into a tiled foyer with direct access to the garage. An open concept main level offers large living spaces for entertaining with a 10-ft raised ceiling, oak hardwood and a mantled gas fireplace with shiplap feature wall. The tiled kitchen has plenty of cabinetry including a large corner pantry, stainless appliances, and a 3-seat peninsula. The dining area provides space to host large family dinners with access out to a 3-season screened-in porch. There are two spacious bedrooms including a primary with walk-in closet and ensuite privilege to an oversized 5-piece main bathroom with jetted soaker tub and walk-in shower. This bathroom also provides accessibility potential. The finished basement offers excellent recreation space with a built-in bar. There is a third bedroom, second full bath, laundry, and a multi-purpose space (office/home gym). Large windows allow for plenty of natural light. Outside there is ample space for grilling and relaxing in the manicured yard with multiple decks and privacy screen. Incredible value! (id:59646)
4 Laidlaw Street
Hagersville, Ontario
Got family ? 4 Laidlaw has what you have been looking for ! Located across from community park in the charming town of Hagersville, enough space inside and out for a big family or inlaw arrangement. Finished basement, two storage sheds, lots of updates electrical, windows, roof. Private master bedroom with ensuite, 3 main floor bedrooms and 4 pce bath. oversized kitchen, living room, dining room and extra main floor rec room. Beautifully landscaped, partial fenced yard, deck for entertaining featuring walk out from family room. Exercise room on ground floor level with access to outside through garage or back yard. Great set up for a home business. (id:59646)
175 Oakhill Place
Ancaster, Ontario
Luxury living in Ancaster’s prestigious Oakhill with a stunning backyard oasis! Situated on a quiet court steps to top-rated schools, parks, all shopping amenities in town and conservation trails. This spectacular custom home offers almost 5600 sqft with 7 above grade bedrooms, 9 ft ceilings on all levels and superior construction. Exquisite curb appeal and a grand foyer are immediately impressive. The main level features a private office (or bedroom), formal dining overlooking the pool, powder room and a laundry/mudroom with custom built-ins from the oversized double garage. The open concept gourmet eat-in kitchen and family room is a perfect entertaining space offering a large island, quartz counters, high-end stainless appliances with RO ice & water and a gas fireplace. The upper level has 5 spacious bedrooms, a 5-piece bath, and a stunning primary with a reclaimed wall, walk-in dressing closet and spa-like 5-piece ensuite. The finished walkout basement features an above grade bedroom and full bath with in-law potential, recreation spaces for a theatre or home gym, and plenty of storage. Large windows allow a ton of natural light, there is an insulated concrete floor for warmth and safe & sound insulation for sound proofing/fire safety. Outside, there is a covered patio for lounging and landscaped gardens surround a heated ozonator pool with waterfall, coloured lights and jump rocks. Upgrades: Generac generator, lighting & fixtures from Restoration Hardware. (id:59646)
42 Chaplin Avenue
St. Catharines, Ontario
Welcome this downtown 3 bed 2bath century home that has been graciously updated while still maintaining its original character and detail. Seamlessly blending original wood trim, baseboards, mouldings, timeless hardwood flooring with newer lighting (pot lights 2021), updated flooring and bathrooms. The entire home has been painted in recent years. A ton of natural light flow through the spacious living room, which is equipped a beautiful stone gas fireplace, ideal for families who enjoy cozying up on the couch together. With dark blue quartz counter tops, updated cabinetry, ss appliances and new durable laminate, the well-appointed kitchen is fantastic for cooking enthusiast. A main floor office/hobby room and a sunlit dining area which features trifold doors that open to the backyard- perfect for outdoor and indoor entertaining complete the well laid out main floor. The second level boasts 3 spacious bedrooms and an updated 5 piece bathroom (2021) with his and her sinks. Outback you'll find a large newer deck(2023) and generously sized backyard with new fencing (2024) that creates a great space for family and friends to gather. The separate entrance to the partially finished basement adds versatility to the home and is open to your finishes and recently a finished 3 piece bathroom (2025) adds new level of comfort to the home. The roof is 2019. Close all amenities downtown St. Catharines has to offer, including quick access to the QEW and 406 highway This quiet tucked away sought after neighbourhood, full of mature trees and a historic old town feel is the perfect place to raise a family (id:59646)
740 Port Maitland Road
Dunnville, Ontario
FARMHOUSE CHIC BUNGALOW WALKING DISTANCE TO BEACH … 740 Port Maitland Road is a beautifully updated 2 bedRm, 1 bath, 1056 sq ft home that perfectly blends rustic charm, thoughtful upgrades & an unbeatable location. Set on a PEACEFUL 72’ x 146’ RURAL PROPERTY just 7 minutes to town w/full amenities, this home offers the best of both worlds, and is literally just steps to the beach! Enjoy tranquil sunset views from your XL partially fenced backyard w/NO REAR NEIGHBOURS. Across the street, a quiet farmer’s field that’s frequently visited by deer & wildlife adds to the natural charm of the property. The nearby Port Maitland Pier features a free boat launch - perfect for avid fishermen or leisurely boating. Step inside to a beautiful OPEN CONCEPT living & dining area w/pot lighting throughout, a cozy electric fireplace/entertainment console, stylish BUILT-IN BAR w/mini fridge & custom hinged shelving unit. The mudroom features VAULTED shiplap ceilings plus CUSTOM beam & trim work. The kitchen has been refreshed w/10.5’ shiplap ceilings, refinished counters, S/S appliances, painted oak cabinetry w/new hardware, and rustic ceiling fan. Bathroom features a newer vanity, barn-board mirror & shiplap FEATURE WALL. Throughout the home, find luxury vinyl plank flooring, updated lighting, NEW doors & trim, and fresh paint. The property also includes a 4+ car driveway and a large board & batten shed for added storage and convenience. Key UPDATES include a new roof (2022), siding, soffit, fascia, eaves, jet pump & pressure tank (2025), new vinyl windows (2024), stackable washer & dryer (2023). With modern updates, thoughtful design, and a fantastic location just a short stroll from the beach and pier, this sweet bungalow is a great find in the heart of Port Maitland. CLICK ON MULTIMEDIA for video tour, drone photos, floor plans & more. (id:59646)
34 Amelia Street
Hamilton, Ontario
Welcome to this prestige, hidden jewel on one of Hamilton’s most premier streets. Just steps from vibrant Locke Street, this beautifully updated West End classic blends timeless charm with thoughtful modern upgrades on a large, landscaped lot featuring mature trees, a tranquil pond, and front yard irrigation. The double-brick home with updated stucco and a striking metal roof offers exceptional curb appeal. Inside, a bright centre hall plan showcases original dark oak floors throughout—including a three-storey rear addition. The sun-filled living room features a new gas fireplace (2023), French doors, and a cozy sunroom, while the formal dining room is ideal for entertaining. The custom kitchen boasts engineered recycled quartz counters, built-in appliances, a gas range, adjacent powder room, bar area, and ample storage. Upstairs, the spacious primary suite includes a sitting area, walk-in dressing room, luxurious 5-piece ensuite, with access to a private composite deck. Two additional bedrooms—one part of the addition—share an updated main bath with double vanity. A laundry chute connects to the lower level for added convenience. The walkout basement offers future potential with rough-ins from a former bath and access below the rear addition and composite decking Lovingly maintained with original features like horsehair plaster and storm windows, this rare gem offers character, comfort, and location—close to top schools, transit, the GO station, and ready access to trails, Chedoke Golf course and highway access. Don’t miss this opportunity to own a piece of Hamilton’s heritage, refreshed for modern living. (id:59646)
1079 Marquette Drive
Woodstock (Woodstock - South), Ontario
Welcome to this well-appointed 3-bedroom, 2.5-bath home that checks all the boxes! Perfectly located close to schools, shopping, and quick access to Highways 401 & 403, this two-storey home offers both comfort and convenience for families or professionals. Step inside to a thoughtfully laid-out main floor with a bright, open living space and a modern kitchen perfect for everyday living or entertaining with large entry closet and a convenient 2pc bath. Upstairs, you'll find three generous bedrooms, including a primary suite with cheater ensuite and walk in closet. A single-car garage and a fully fenced backyard with large deck and hot tub for your enjoyment. Updates include Roof 2021, Furnace 2008 AC 2009 Tankless Water Heater 2021. This home offers the lifestyle you've been looking for in a location that simply cant be beat. (id:59646)
401 - 360 Quarter Town Line
Tillsonburg, Ontario
Modern End-Unit Townhome with Luxury Finishes! Welcome to this stunning 3 bedroom, 3 bathroom end-unit home built in 2020, offering contemporary living in a prime location. Thoughtfully designed with high-end finishes, this home features a luxury kitchen complete with quartz countertops, a spacious island and stainless steel appliances. Sleek black hardware and light fixtures add a touch of style and elegance throughout. Enjoy a bright and airy layout with neutral paint colours maximizing natural light. Generous closet space adds to the convenience and the fenced backyard offers privacy and outdoor enjoyment. This low maintenance property comes with affordable fees covering grass (excluding backyard fenced in grass), snow removal from streets and driveway, garbage collection, building insurance, windows (not window washing), doors, roof, common elements and ground maintenance. Situated in a prime location, just minutes from Hwy 19 and 401, schools, parks and shopping, this townhome is ideal for families and commuters alike. Flexible closing available. Measurements taken from IGuide Technology and builder plans - all approximate. (id:59646)
1666 3rd Avenue W
Owen Sound, Ontario
Welcome to 1666 3rd Ave West, a well-maintained two-storey home nestled on a West side quiet street in the heart of Owen Sound. Located just minutes from local schools, parks, and shopping, this property offers both convenience and comfort for families or first-time buyers. Some features you will love, include a bright and airy open-concept main floor, perfect for entertaining, three spacious bedrooms and 1 full bathroom. The partially finished basement has a cozy family room, laundry area, and ample storage space. There is a detached heated workshop with hydro that is the ideal space for hobbyists or a quiet space to work from home. Modern gas furnace and central air conditioning for year-round comfort. Whether you are enjoying quiet evenings in the family room or working on projects in the workshop, this home is ready to fit your lifestyle. (id:59646)
208 Hincks Street
Goderich (Goderich (Town)), Ontario
Here is a fantastic opportunity for the Handyman. This 1.5-storey home, with an enclosed front porch, presents a chance to either renovate and move in or fix it up and resell for a profit. It's a great way to build your own equity. The home includes one bedroom on the main level and two additional bedrooms upstairs, along with a main-level 4-piece bathroom. The partial basement offers utility and storage space and includes laundry hookup. The property also benefits from a replacement furnace, central air conditioning, and a rental hot water tank. Situated on a spacious 75 x 135 ft lot, this property offers significant potential for the right buyer. Quiet mature treed street central location to town amenities. (id:59646)
49 Emily Street
Parry Sound, Ontario
SPACIOUS STARTER HOME! PREMIUM FENCED YARD! 3 bedrooms, 2 baths, Living room features Laminate floors, Gas fireplace, Main floor Primary Bedroom with 4 pc ensuite bath & walkout to covered deck, 2nd level offers 2 bedrooms, 2nd 4 pc bath, In-law potential with separate entrance to rear bedroom suite incl kitchenette, Basement ideal for storage/workshop, 2 driveways for extra parking, Boat/RV storage, Moments to Georgian Bay Boat Launch, Walking trails, Updated forced air gas furnace, Wrap around decking, Vinyl siding, Stop renting; Home ownership awaits! (id:59646)
3 Gray Court
South Bruce, Ontario
Welcome to 3 Gray Court in the town of Mildmay. This timeless two storey home sits on a private ravine lot on a dead end cul-de-sac. Upon entering this home you cannot help but notice the pride of ownership. The main level offers a powder room, main level laundry, sitting room, an open concept kitchen and dining room with access to the updated deck which overlooks the the green space behind. Upstairs you will find three large bedrooms and an oversized four piece bathroom. The lower level is completely finished with a two piece bathroom and large rec room with doors leading to the rear patio and outdoor sitting space that you can't help enjoy. From the flower beds, front porch sitting, this home is one you have to see. (id:59646)
679 Boulder Road
South River, Ontario
Your private 1+1 bedroom oasis awaits and sits on 15 acres of undeveloped land in the unorganized township of Laurier. This beautiful property features mature trees throughout the majority of the property with some trails throughout. This home is built with quality and comfort in mind. Walk in the front door and you'll be in awe of the open concept design with cathedral ceiling lined with custom stained pine imported from British Columbia. A beautiful gas fireplace exudes ambiance and is hand built with granite from Manitoulin Island. Gently slide a beautiful barn door open and a large pantry/bar is unveiled just off the huge kitchen and dining room combination with solid maple cabinetry, custom stainless appliances and quartz countertops. Sit comfortably in the great room with huge sliding glass doors and stare out at the awe and beauty of your land which is often grazed by moose and deer. The south western exposure out the patio door offers amazing sunsets or you can lower the automatic blinds all at once or separately by window and enjoy the cool breeze of the central air conditioning in the warm summer months. In the colder months the triple pane windows and ICF walls help keep the house warm and cozy. The large oversized bedroom on the main floor with walkout to multiple decks also features a walk-in closet and one of the entrances to a custom bathroom you're dreaming about. The loft upstairs offers additional living space/bedroom for overnight guests or use it as an office space. The main floor laundry is large and functional and the utility room offers easy access to the hot water on demand/in floor heating system or the forced air propane furnace. You choose the system best for your needs. Outside there's a Generac automatic generator system for any power outages and a screened in porch area with full length, floor to ceiling automatic screens when they're needed. This home is truly a must see. (id:59646)
98 11th Avenue
Hanover, Ontario
*Impressive Home located in Desirable Neighbourhood* Discover the perfect blend of elegance and comfort in this stunning custom-built bungalow. Tucked away in a prestigious neighbourhood in Hanover, this home offers an exceptional lifestyle. Step inside to find countless updates that enhance both style and functionality. The inviting living room features a cozy gas fireplace, making it the perfect gathering space. It also provides convenient access to terrace doors that lead to a lovely covered deck, ideal for entertaining or enjoying a peaceful evening. The kitchen comes fully equipped with an appliance package and a separate bright dining area. The main bedroom features a luxurious ensuite and walk-in closet, while two additional bedrooms share a beautifully appointed bathroom. There is a convenient main floor laundry room as well, allowing you to enjoy main floor living if needed. Venture downstairs to the spacious recreation room designed for entertainment, featuring a wet bar, an additional bathroom, a bedroom, and ample storage space. Enjoy the added convenience of a walk-up to the garage. This home has a F/A gas furnace and central A/C installed in 2022, a double car garage - with an extra garage door to store your toys, and a double-wide driveway. The professionally landscaped yard is enhanced with an irrigation system, ensuring your outdoor space looks pristine. Don't miss out on the opportunity to call this beautiful bungalow home! (id:59646)
86 Claren Crescent
Huntsville (Stisted), Ontario
Luxury comes in many forms, but the best designs don't compete w/ nature - they showcase it. And here, the view isn't just the backdrop it takes center stage! Set on 4.39 acres w/ 298 of pristine shoreline on Lake Vernon, this newly completed 6,200+ sq ft retreat (w/ a separate guest suite) is a statement of modern luxury, effortless comfort & timeless lakefront living - just 15 min from Huntsville by car or boat, & located within the highly desirable Ashworth Bay community. Step inside & be WOWED by panoramic lake views. Expansive 16 ceilings in the great room flood the space w/ natural light, while walls of glass erase the line between inside & out, framing views that captivate year-round. A Valcourt Frontenac fireplace adds warmth, turning gatherings into experiences. Every inch of this home was designed to elevate how you live, relax & entertain. Seamless indoor-outdoor flow invites lake life at its best. A frameless glass deck soaks in breathtaking views, while the Muskoka room w/ a wood-burning stove extends your enjoyment beyond summer. At the shoreline, the floating dock offers deep water off the edge & a sandy entry at shore. The fully finished walkout lower level features 3 bedrooms plus space for a rec room, gym, or media lounge. Step outside the primary suite to a stone patio pre-wired for a hot tub. A self-contained 900 sq. ft. guest suite offers 2 bedrooms, a full kitchen, private laundry & its own stone patio. The oversized, insulated & heated garage features 12' doors, large windows, an EV-ready panel & smart home wiring. Designed for every season w/ in-floor radiant heating, a Mitsubishi ZUBA heat pump, Ecobee smart thermostats & a whole-home automatic generator. Bell Fibre internet keeps you connected. A full feature sheet is available w/ additional specs & details. Great design isn't about features it's about how a space makes you feel. And this one? You have to experience it for yourself. Picture it now - it's the backdrop to a life well lived! (id:59646)
3524 Isla Way
Port Severn, Ontario
An architectural masterpiece on Gloucester Pool, this stunning waterfront retreat is a seamless blend of modern luxury & natural beauty. Designed by award-winning David Small Designs & crafted by Profile Custom Homes, this year-round sanctuary offers ultimate privacy, impeccable craftsmanship & breathtaking views. Step into the dramatic 2-story foyer, where soaring ceilings & open-concept design set the stage for effortless entertaining. The expansive living space flows seamlessly to a spacious deck featuring an outdoor kitchen & BBQ, perfect for hosting under the stars. A true showstopper, the Muskoka Room boasts a grand stone wood-burning fireplace & beverage station, creating the ultimate space for relaxation. The main level is anchored by a serene primary suite with spa-like 5-pc ensuite & generous walk-in closet. A stylish home office/library, dreamy laundry room & mudroom with built-in pet wash station & thoughtfully designed spaces add to the home’s exceptional functionality. Upstairs, four additional bedrooms & two baths—offer comfort & privacy, while a versatile loft provides extra space for work or play. The lower level is designed for entertainment & rejuvenation, featuring a spacious rec & games area with bar, two additional bedrooms, a full bath, private gym & ample storage. Walk out to a flagstone patio with serene water views, making every moment feel like a getaway. This property is equipped with state-of-the-art mechanicals, net-zero certification with solar & stunning granite pathways leading to a custom-designed sports court. A detached workshop with additional vehicle storage completes this extraordinary offering. Located on the Trent Severn Waterway—just one lock from Georgian Bay—this rare find provides convenient access to golf courses, skiing, shopping, and restaurants. With easy access to Highway 400 and just 1.5 hours from the GTA, this waterfront dream home is an unparalleled opportunity to own a piece of paradise. (id:59646)
1100 E Courtland Avenue E Unit# 211
Kitchener, Ontario
Welcome to Courtland Terrace — A True Family-Friendly Condo in Kitchener! *** Condo fees INCLUDE heat, hydro and water *** Discover the rare blend of space, value, and location at 211-1100 Courtland Avenue East, a standout 3-bedroom, 1-bathroom condo offering 1,100 square feet of carpet-free, functional living space. Thoughtfully updated and move-in ready, this home offers the kind of space and comfort that is often missing in today’s condo market — this isn’t a 600 square foot closet; it’s a true home designed for a family. Perfect for young families, downsizers, or first-time buyers, this unit is one of ONLY 3 condos that features a walkout to a lush greenspace, ideal for pets, children, or simply enjoying your morning coffee in peace. Situated on the quiet side of the building away from the road, you'll enjoy privacy and tranquility without sacrificing convenience. Inside, the layout includes an in-suite walk-in storage closet, three generously sized bedrooms, and an open concept living/dining area — all designed for daily comfort and easy entertaining. The unit is carpet-free throughout, offering a clean, modern feel. Residents of Courtland Terrace enjoy excellent building amenities including an outdoor pool, exercise room, modern laundry facilities, party room, and sauna. For added convenience, this unit comes with an exclusive-use covered parking spot — a feature you’ll truly appreciate during the snowy winter months. You'll find the handy dishwasher saves you a lot of chore-time! The location is unbeatable: steps to the LRT stop, and within easy reach of trails, parks, shopping, dining, and entertainment. Whether you're commuting, running errands, or enjoying your weekends, everything you need is close at hand. This is an exceptional opportunity to own a spacious, family-friendly home in a well-managed building, in one of Kitchener’s most accessible neighbourhoods. Ready to Love Where You Live? Book your private showing today. (id:59646)
60 Charles Street W Unit# 1802
Kitchener, Ontario
Sophisticated Urban Living at Charlie West A Rare Corner Unit with Stunning City Views. Welcome to Charlie West, one of Kitcheners most sought-after residences, offering an unparalleled urban lifestyle in the heart of the city. This spacious 2-bedroom, 2-bathroom condo spans nearly 1,000 sq. ft. and is perched on the 18th floor, boasting breathtaking north and east-facing views and modern elegance. This rare corner unit is designed for both comfort and style, featuring an open-concept layout with floor-to-ceiling windows, allowing for an abundance of natural light throughout the day. The gourmet kitchen is a chefs dream, complete with a large island, granite countertops, stainless steel appliances, and ample storage space. The primary bedroom offers a walk-in closet and a luxurious en-suite bathroom with a glass-enclosed shower, while the second bedroom is perfect for a guest room or home office. Additional highlights include 9' ceilings, premium laminate flooring throughout, in-suite laundry, and a private balcony where you can enjoy the views. Residents of Charlie West enjoy top-tier amenities, including a concierge service, entertainment lounge, fitness center, theater room, and a landscaped rooftop terrace with BBQ areas. The building also offers secure parking, bike storage, and advanced security features for peace of mind. Ideally located in Kitcheners Innovation District, youll be just steps away from Victoria Park, the future transit hub (GO Train, VIA Rail, LRT-ION), Google, Communitech, Velocity, UW School of Pharmacy, McMaster School of Medicine, and an array of restaurants, cafes, and shops. (id:59646)
5120 Pineridge Drive
Milton (Na Rural Nassagaweya), Ontario
Spacious 4-bedroom family home on rare cul-de-sac street with 2 acres of private rural living. With easy access to GO Train (Acton GO), Georgetown, Milton, Guelph, and the 401, this is a rare opportunity to enjoy the splendour of country living on a safe and comfortable side street. With four generous bedrooms, primary with en-suite, recently renovated kitchen with granite counters, premium appliances, island and large pantry, open plan living with eat in kitchen and den plus two additional reception rooms configured in your choice between Living Room, large Dining Room, or Office. Large two car garage, with side wing entrance leading to a charming laundry room, mud room area, and 2 piece bathroom ideal for containing the busyness of family life. Fully furnished basement with so much space, 1503sqft to create zones for a cozy den by the wood stove, large screen TV movie area, play area, games area, and exercise area. Plus generous utility and storage rooms. Outside living offers exceptional privacy, established perennial gardens, a large flag stone back deck with fire pit, newly installed (2023) 10 X 14 shed, and the pièce de resistance a fully insulated, hydro powered, on concrete foundation bunkie to configure as you please - art studio, separate 1st or 2nd home office, she-shed, man-cave, or kids retreat. With hard wood floor through the main and upper levels and oozing natural beauty at each window and gardenscape, don't pass up this opportunity to enjoy the peace and tranquility of country living within a 20 minutes drive of three major towns. (id:59646)
237 Lormont Boulevard
Hamilton, Ontario
Welcome to 237 Lormont Blvd. Nestled on the Escarpment, this 3 bed, 3 bath executive town built by DeSantis Homes is new. This freehold town boasts 1,765 sq. ft. of open concept luxury on the main and 3 large bedrooms on the second. The luxury vinyl plank flooring seamlessly connects you to everything; kitchen/dining and living room with sliding door to deck and spacious yard. The gourmet kitchen has shaker style doors, nickel hardware, stainless appliances, island and quartz countertops. The upper level has 3 spacious bedrooms, carpeting and separate laundry room. To complete this package the home has Smart Suite TM Home Technology Integration, rough-in for bath in lower level and rough-in for electrical charging station. With many amenities in the area, parks, green spaces, shopping, highway access, this community is perfect for families and friends exploring the tranquility and beauty of the area. Don’t miss out! Please note some photos are virtually staged. (id:59646)



