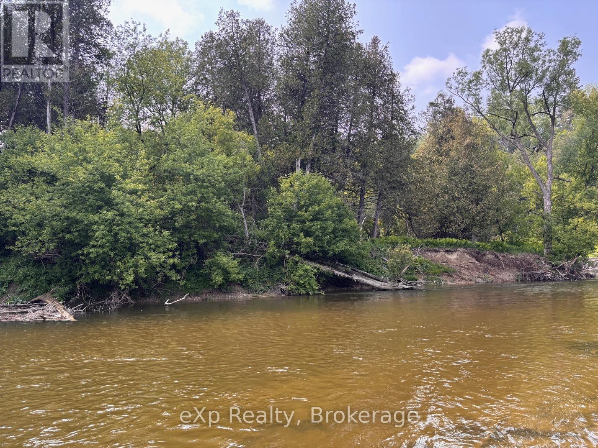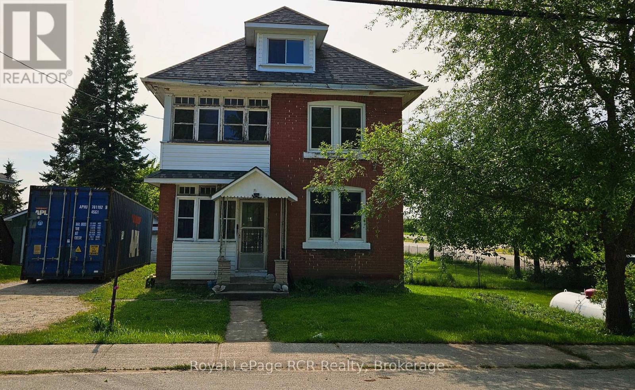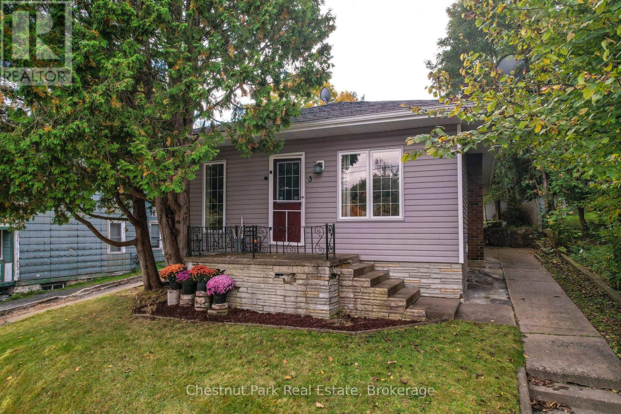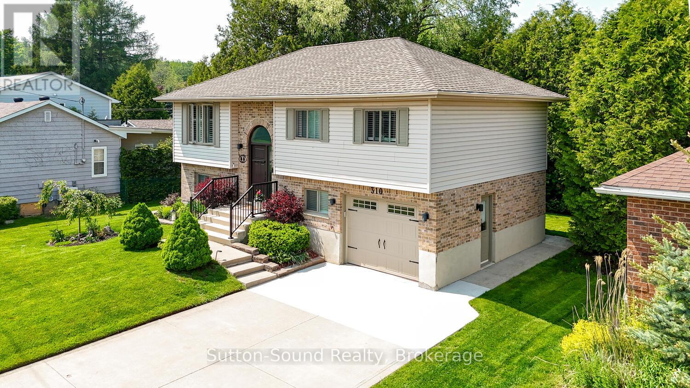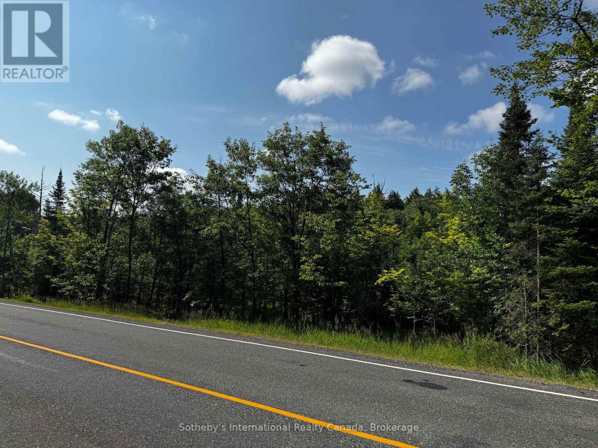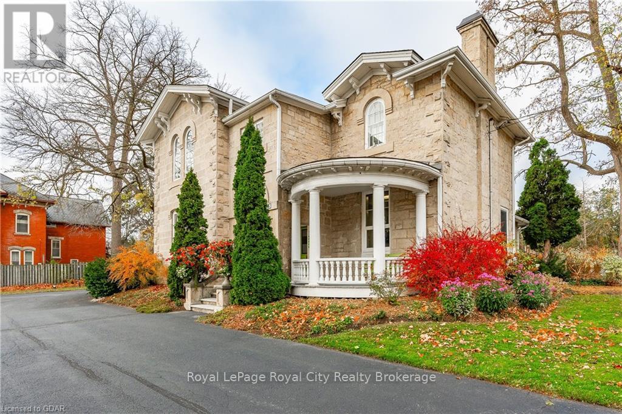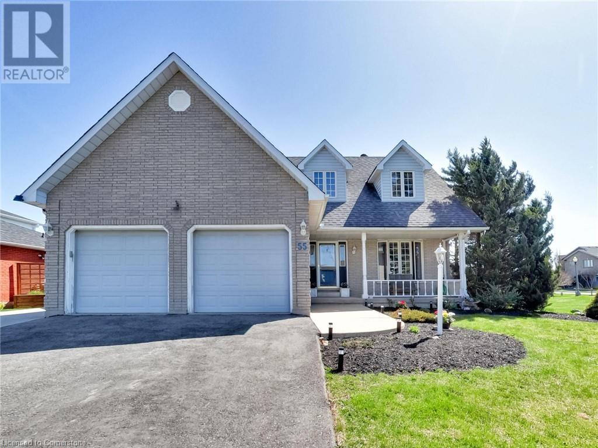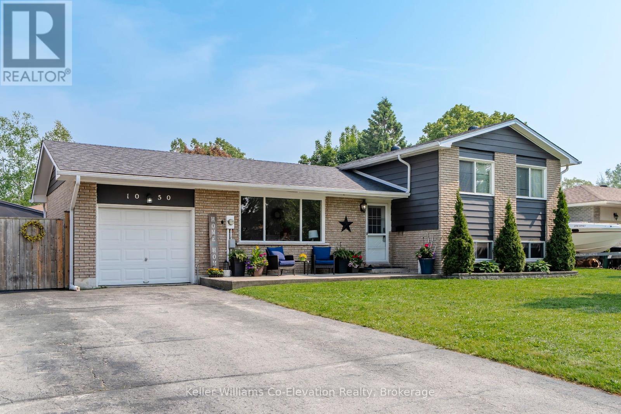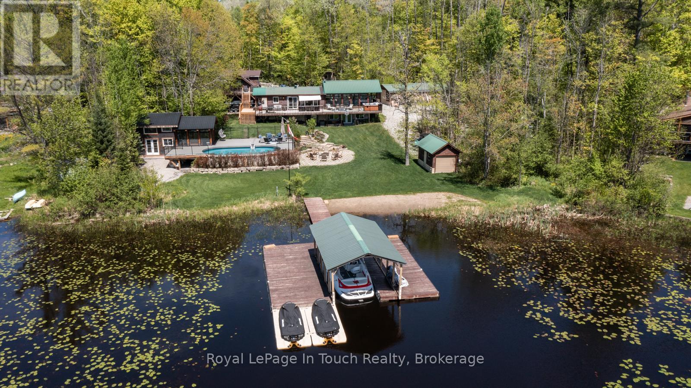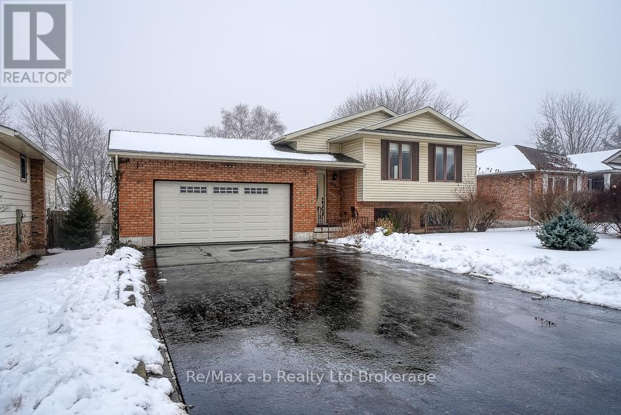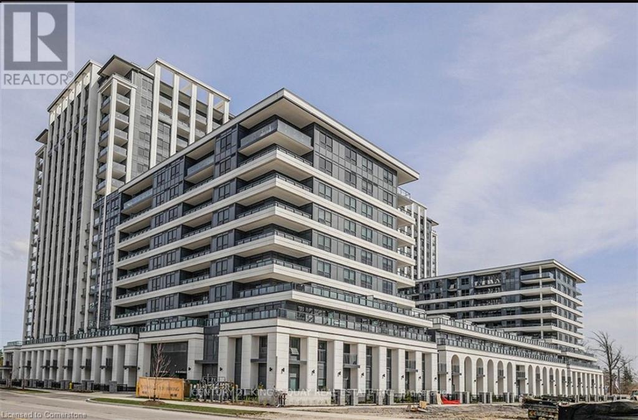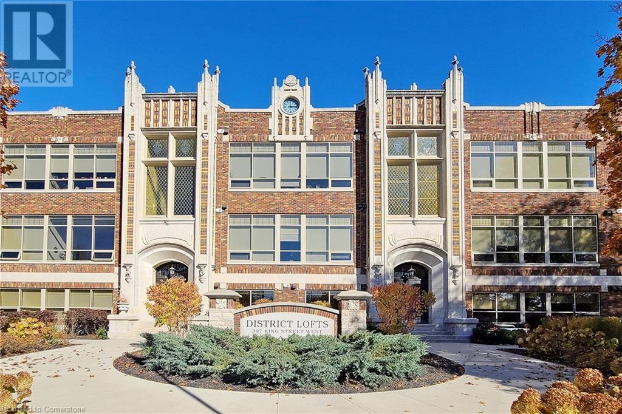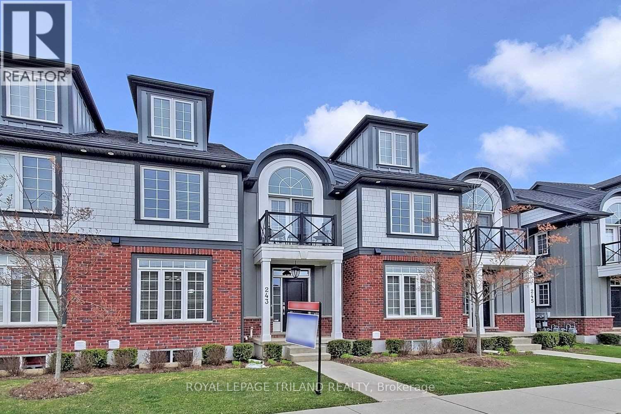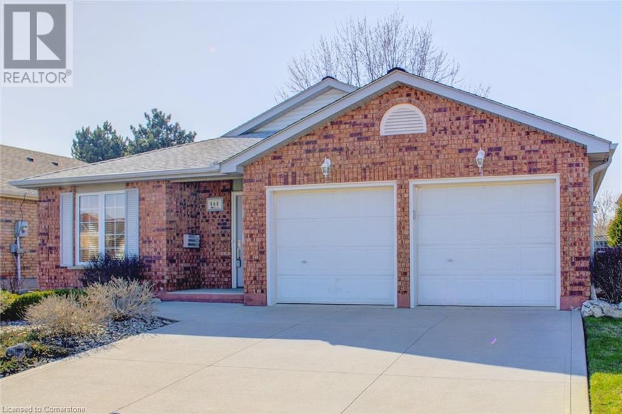45 7th Avenue
Hanover, Ontario
Discover your private getaway on this stunning 20-acre (approx.) recreational property nestled along the meandering Saugeen River, a nature lovers dream come true. Whether you're seeking a quiet weekend escape, a rustic basecamp for outdoor adventures, or the perfect off-grid haven, this one-of-a-kind property offers endless possibilities. Tucked beneath a canopy of mature trees and surrounded by wildlife, this property features: A cozy 3-season 8 x 12 Bunkie, ideal for overnight stays, featuring rustic charm and views of the surrounding forest. An 8 x 12 kitchen cabin, thoughtfully separated to keep cooking and living spaces distinct, complete with space for meal prep and gathering. A utility/storage shed 12 x 18, perfect for storing gear, tools, firewood, or hobby essentials. But the true highlight? The Saugeen River winds gracefully through the property, offering tranquil water views, kayaking or canoeing access, fishing spots, and the soothing sounds of flowing water at your doorstep. Trails wind through the acreage, leading you through peaceful clearings and shaded woodland perfect for hiking, birdwatching, or simply unwinding. Off-grid and unplugged, this property is your canvas for creating unforgettable memories be it family camping trips, group retreats, or a serene solo escape. Just minutes from local amenities yet a world away from the everyday, this rare gem wont last long. Don't miss the chance to own your slice of wilderness paradise! Saugeen River, Ontario 20 Acres | Recreational Zoning. There are 2 roll numbers included in this parcel. One is in the Municipality of Brockton and the second in the Town of Hanover. 422902000317600 and 410434000305801. 3.18 acres on Brockton Side and 16.62 acres on Hanover side. Taxes for 2024 - Brockton side $128.97 and Hanover side was $293.33 (id:59646)
136228 Grey Road 40 Road
Chatsworth, Ontario
Enjoy the peace a tranquility of the small village of Desboro. This family home has had a lot of love and updates. There are three good sized bedrooms plus the partially finished attic space for... another bedroom or a great play room or studio? The two piece bath with laundry on the main floor is a convenient time saver. The living room is full of natural light with the french doors leading to a large deck for entertaining. The yard is fully fenced and has many storage options and lots of room to play. Desboro is centrally located to Port Elgin, Kincardine, Owen Sound and Collingwood, making it an ideal location. Book your viewing with your Realtor today! (id:59646)
3 Cora Street E
Huntsville (Chaffey), Ontario
Welcome to this adorable in-town bungalow, ideal for first-time home buyers or those looking to downsize! This approx. 1046 sq. ft, 3-bedroom, 2 bathroom home is ideally situated in a superb location, just a short walk from both elementary and secondary schools, as well as Huntsville's bustling downtown core. With its traditional layout featuring a cozy living room and dining room, this home offers comfortable one-level living with fresh updates throughout. Kitchen upgrades include new appliances such as Refrigerator, stove, microwave and dishwasher. A noteworthy feature of this home includes the floor to ceiling windows in the primary bedroom through which are views of the backyard space. Step outside to enjoy the partially fenced, private backyard, a great space for kids to play or for pets to roam freely. If you're in the mood for some outdoor fun, Rivermill Park is just a short walk away, complete with a playground for little ones to enjoy. Whether you're a young family starting your homeownership journey or an empty nester looking for a more manageable space, this home checks all the boxes. With full municipal services and a location that offers the best of in-town living, this cute-as-a-button bungalow is ready to become your forever home! (id:59646)
310 Beattie Street
Owen Sound, Ontario
This beautifully updated 2-bedroom, 2-bathroom raised bungalow is just minutes from downtown Harrison Park and Conservation Grounds. Step inside to discover a bright and inviting main level with an open-concept kitchen and dining area. The kitchen, renovated in 2020, features sleek, modern finishes. A newly installed entrance door with an elegant arched glass (2023) adds a touch of sophistication. Fresh flooring upstairs and custom California shutters in the living room and office enhance the home's charm. The lower level offers a bright family room with a cozy gas fireplace and a walkout to the private backyard. Relax and unwind on the generous 10' x 16' back deck, overlooking a private backyard oasis perfect for relaxing and entertaining. Also, find a newly updated 3-piece bathroom. Recent updates include an energy-efficient furnace (2020) for year-round comfort and new carpeting in the family room and stairs. Additional upgrades: All new windows (2023/2024) and Leaf fitter Eaves trough (2023). This move-in-ready home seamlessly combines modern upgrades with timeless appeal, all in an unbeatable location. Don't miss out on the opportunity to make it yours! (id:59646)
126 Highway 559
Carling, Ontario
Great 6 acre building lot located just minutes off HWY 400. This property, with gently sloping land, mature trees and a stream rolling through it, it is an idyllic blank slate for your next build. With over 500 ft of frontage and 650 ft of depth, there are ample building locations depending on your desired surroundings. Located just 3km off the main highway and 10 minutes to Parry Sound. Property has been registered and driveway permit has been submitted, passing all requirements from MTO. No tax assessment as of yet. HST is not applicable. (id:59646)
25 Waterloo Avenue
Guelph (Downtown), Ontario
"Beaver Hall" A Rare Opportunity to Own a Piece of Guelphs Heritage. Step into history with one of Guelphs most iconic architectural treasures. Built in the 1860s for Dr. Thomas S. Parker, a central figure in the citys early story, this distinguished property is a shining example of late Italianate design, with its graceful L-shaped layout, elegant bracketed eaves, and beautifully carved stone lintels. Today, Beaver Hall is home to a prestigious Business Centre, housing a number of successful ventures. For the savvy investor, it could continue to thrive in this role, adding a high-profile, income-generating asset to your portfolio. Or, imagine bringing your own business here and enjoying the full 4,194 sq. ft. for your enterpriseor even blending your professional and personal lives under one historic roof. You can at 25 Waterloo Ave. Thanks to its CC-3 zoning, the options are many, and all of them enticing. Set on nearly half an acre in the heart of downtown, the property includes 23 paved parking spots for staff and clients. How rare is that!? Lovingly maintained and full of character, Beaver Hall is ready to usher in its next era of distinction. Pride of ownership, solid returns, and a story you get to continue. Why not you? (id:59646)
14 Gilkison Street
Brantford, Ontario
Charming Semi-Detached Bungalow in Prime Brantford Location – A Rare Find Near Wilfrid Laurier! Discover timeless character and unbeatable value in this 2-bedroom, 1-bathroom semi-detached bungalow, ideally situated in one of Brantford’s most sought-after pockets—just a short walk to Wilfrid Laurier University Brantford Campus and the Grand River. Whether you're a first-time buyer, downsizer, or savvy investor, this property is a golden opportunity you don’t want to miss. Step inside and experience the warmth of old-school charm, paired with a functional layout and generous room sizes. The inviting flow of the home makes for easy everyday living, with large windows that fill the space with natural light. The spacious living and dining areas offer plenty of flexibility for entertaining or working from home. The private rear yard with no rear neighbours offers a peaceful backdrop, perfect for morning coffee or weekend barbecues. Enjoy ample street parking and a quiet, friendly neighbourhood with everything Brantford has to offer just minutes away—including shopping, transit, trails & parks, and the university campus. This home is priced to sell and presents an unbeatable value for investors or buyers looking to break into the market. With strong rental potential and classic curb appeal, it’s a standout choice in today’s market. (id:59646)
55 Buchanan Drive
Caledonia, Ontario
Welcome to 55 Buchanan Drive – A Spacious Family Retreat with Pool & Hot Tub in Caledonia! This beautifully maintained 2-storey home offers 2,519 sq. ft. above grade and nearly 4,000 sq. ft. of total finished living space, complete with a fully finished basement, inground pool, and hot tub—perfect for family living and entertaining! The main floor features a formal living and dining room, a bright eat-in kitchen with ample cabinetry and patio doors leading to the rear deck, a cozy family room with gas fireplace, a convenient 2-piece powder room, and a functional laundry/mudroom. Upstairs, you’ll find four spacious bedrooms, including a primary suite with a walk-in closet and private 4-piece ensuite, plus a full main bath. Downstairs, the fully finished basement extends your living space with two additional bedrooms (one featuring its own 2-piece ensuite), rec room, and storage room. Set on a premium 69-foot-wide lot in a quiet, family-friendly neighbourhood, this home is walking distance to schools, parks, and recreation. The backyard is your personal getaway—fully fenced with a large deck, beautifully landscaped yard, inground pool, and hot tub. This is the complete family package in one of Caledonia’s most desirable areas—don't miss your chance to make it yours! (id:59646)
395 Peel Street
Collingwood, Ontario
Welcome to this bright and functional 4-bedroom, 2-bathroom detached backsplit in the heart of Collingwood offering an ideal layout for families and unbeatable access to four-season recreation. Thoughtfully maintained and move-in ready, this home is just steps from a park with playground, paths along the Pretty River and local trail systems leading to Georgian Bay and downtown. It's also a short walk to some of the areas top-rated elementary and secondary schools. Blue Mountains South Chair is only 10 minutes away, making weekend skiing or biking a snap. Inside, the main floor is extremely well laid out with a well-appointed kitchen, living area complete with a built-in entertainment area filled with natural light. The kitchen offers great counter space and flows seamlessly into the dining area, which includes a walkout to the back deck perfect for summer BBQs and watching the kids play in the spacious, fenced backyard complete with a treehouse. The backsplit layout adds separation and privacy. Two bedrooms, including the primary, are tucked a half-level up from the main floor along with a full 4-piece bathroom. The lower level offers two additional bedrooms, a second 3-piece bathroom and a spacious family room with an electric fireplace framed by built-in bookshelves, an inviting spot for movie nights, games, or relaxing après-ski. Additional features include a single-car garage with inside entry, laundry and storage at the basement level and a great backyard with room to roam. This is a wonderful opportunity to secure an upgraded, well-located family home in a vibrant, growing community. Whether you're a young family looking for space to grow, a couple seeking proximity to the outdoors, or an investor exploring four-season rental potential, this Collingwood home delivers comfort, flexibility, and lifestyle in equal measure. (id:59646)
1050 Glen Eagles Crescent
Midland, Ontario
Set on a quiet street in Midland's west end, this classic 4-level side split offers a functional layout, a great yard, and the kind of location that makes everyday living easy. Whether you're starting out, upsizing, or just looking for a bit more space, this home has the flexibility to fit a range of lifestyles. From the moment you step inside, the layout just makes sense. A bright and inviting main floor connects a dedicated dining area with a spacious living room, while the beautifully maintained kitchen opens directly onto a new deck and large fenced yard. Whether it's a quiet weekday dinner or a full summer barbecue, this home is ready to host your life. Upstairs, three comfortable bedrooms are tucked away from the main living space, offering privacy and calm at the end of a long day. A full, updated bathroom serves the level with ease. Downstairs, the lower level features a fourth bedroom, another bathroom, and a laundry area--perfect for guests, teens, or a flexible home office setup. The additional family room with a wood stove creates the kind of cozy space everyone ends up gathering in. Outside, there's more than enough room for everything you need. The double-wide driveway and wide side gate make it easy to park a trailer or boat, while the attached garage and backyard shed handle your storage needs. And with municipal services, gas heat, central air, and thoughtful updates throughout, comfort and convenience are built right in. All of this is just minutes from schools, Georgian Bay General Hospital, parks, shopping, and Midland's charming downtown core. Quiet streets, mature trees, and a true sense of community. (id:59646)
150 Amanda Street
Tay (Waubaushene), Ontario
Build your dream home on this stunning corner lot, situated on a tranquil street in Waubaushene, just a short walk from Georgian Bay and Tay Shore Trail. This prime location offers easy access to Highway 12 and Highway 400, making it an ideal spot for commuters only 20 minutes to Barrie, Orillia, and Midland. Enjoy the convenience of gas, hydro, and municipal water readily available at the lot line. (id:59646)
2804 Janes Lane
Severn (Coldwater), Ontario
MACLEAN LAKE OF GLOUCESTER POOL MACLEAN LAKE OF GLOUCESTER POOL This 4 Seasons Cottage offers 216 ft of Frontage, West Exposure and is a Tranquil Getaway, an Entertainer's Haven, or a Family Gathering Spot all Wrapped into one Property. The Features are an Open-Concept Living Space that Starts in The Main Cottage w/ a Large 3-Season Muskoka Rm and opens onto a Spacious Deck, showcasing Stunning Water Views.***THE DETAILS*** 3 Bedrms 2 -3pc baths w/Walk-out Lower Level. Step Outside off The Deck to The Pool Side Terrace, where a Cabana/Muskoka Rm awaits on The Deck around The Pool. Create The Perfect Spot for Gatherings around The Firepit Area Waterside. Retreat to The Guest Cabin above The Garage 2 Bedrooms, 1-3pc Bath and Kitchen. Lots of Garage Space w/3 Garages to Choose from. Even a Boat Launch is around The Corner used for The Community Cottagers. ***MORE INFO*** MacLean Lk. is just off Gloucester Pool at The South End and it is Protected Enough to Enjoy Daily Water Sports but is also Linked to The Trent Severn Waterway for Big Boat Access. Daily Excursions out for Lunch to the Many Available Restaurants on Gloucester Pool up to The Big Chute or a Trip into Georgian Bay at Port Severn Lock 45 can also be included in your Fun. Port Severn has an LCBO, Marinas, Gas, and Restaurants approx. 20min by Boat . There are also Several Kms. of MacLean Lake that Lends Itself to The Avid Fisherman or Someone Looking to Enjoy Long Canoe or Kayak Excursions. Just 1.5 Hour Drive from the GTA. This Property is Close to The Ski Hills. Golf Courses are also Close by in Coldwater or Port Severn 20 min away. The Drive to Midland is 26 min or Barrie is a 40 min Drive. **Extras***The Janes Lane Rd. Assoc. includes Seasonal Maintenance & Winter Snow Plowing for $500; 3 -3 Pc Baths; 700 Sqft Loft Suite ; Garage Heated & Insulated; 2nd Garage detached for Storage of Toys; Waterfront Lot Has 24 ft x 12 ft Floating Dock W/Covered Slip for your Boat; Internet: Bell, Rogers, Starlink. (id:59646)
1472 Otter Point Road
Severn, Ontario
MACLEAN LAKE OF GLOUCESTER POOL4 Seasons Cottage/Home w/Privacy &730 feet on a Secluded Bay w/Deep Water Dockage a 4000lb Boat Lift included. Waterside there is Lots of Space to Have a Game of Horseshoes or Volleyball & Many ATV Trails around The Propertys 4.4 Acres of Mixed Hardwood Bush. This Lake offers Wonderful Fishing & Swimming & Boating between Gloucester Pool/Big Chute Marine Railway and 1 Lock away from Georgian Bay at Port Severn. On a Quiet Private Rd, & a Well Treed Private lot w/ 2 Level Driveway Parking Areas. ***The Details*** 3 Bedroom-1 -1/2 Bath Open Concept Main Floor, Granite Kitchen Open to Living / Dining Area w/a Muskoka Rm.A Walkout Lower Level Including an Entertainment Area & Wood Stove. Detached 26 x 38ft 2-bay Garage w/Insulated Workshop, to Store All Your Toys. When The Power is Out The Cottage/Home is Wired with a Back-up Generator, Drilled Well for Drinking Water and Filtration System. Enjoy The Peaceful South Facing View from The Deck or Muskoka Room. Picturesque Grounds Make This a Great Hideaway from The City or Full Time Living. Private Member Rd dues for Janes Lane Residents Per Year are Presently $500 and includes Main Rd Plowing & Summer Maintenance. High Speed Internet available from Eastlink or Starlink.***MORE INFO*** MacLean Lake is just off Gloucester Pool at The South End. Usually Calm Enough to Enjoy Daily Water Sports but is also Linked to The Trent Severn for Big Boat Access. Daily Excursions out for Lunch to the Many Available Restaurants on Gloucester Pool or a Trip into Georgian Bay There are also Several Kms of MacLean Lake that Lends Itself to The Avid Fisherman or Someone Looking to Enjoy Long Canoe or Kayak Excursions. You can Boat into Port Severn which has, Restaurants, and Resorts for that Special Outing that are All Within 1/2 hour by Boat from Otter Point Rd. 1.5 Hour Drive from the GTA and Close to The Ski Hills, Golf Courses or Trail riding. Midland is 26 min Drive or Barrie is a 40 min Drive. (id:59646)
273 Whiting Street
Ingersoll (Ingersoll - South), Ontario
This spacious Ingersoll home is situated on a large, beautifully landscaped lot with easy access to the 401 and shopping. First time offering of this well-built home! This raised-bungalow has so many features to mention including a large living room, eat-in kitchen with lots of cabinets & a dining area. Also on the main floor you will find three bedrooms plus a 4 pc bathroom. There is a sizable foyer at the front door leading to the garage. The lower level features two large family rooms, one with a gas fireplace & walkout to the rear yard. Plus the second bathroom, utility room and laundry room. Plus an added bonus lower basement area with a full crawlspace under the lower level. Main level is 1,299 sq. ft & Lower level is 1059 sq. ft. (id:59646)
9 Clegg Road Unit# 1606n
Markham, Ontario
Discover your dream home in this brand-new luxury condo 1 bed+1 den, 2 bathroom unit with a large private balcony nestled in a prime downtown Markham location. This Modern Vendome condo has everything you need just steps away. This condo features touchless door key, 9 foot ceilings, open concept kitchen with all stainless steel appliances, central heating and air conditioning, laundry ensuite, 24/7 conference, fitness facility, guest suite, storage locker and underground parking with electric vehicle charging facilities. The master bedroom offers a spacious sanctuary with a closet and a beautiful ensuite bathroom. Bathrooms features designer tiles, contemporary vanities and impeccable finishes. **This prime location is close to public transit, HWY 7, 407, 404; surrounded by amenities, top-rated restaurants, trendy cafes, boutique shops and green spaces. This location is ideal for professionals, students, families and investors! (id:59646)
1180 Barnard Drive
Milton, Ontario
Gorgeous Freehold Townhome in the Heart of Beaty! This beautifully maintained townhome offers the perfect blend of comfort, style, and convenience with no condo fees and no sidewalk, allowing for parking for up to 3 vehicles. Tucked away on a quiet, family-friendly street, this home is just around the corner from a park with a baseball diamond and splash pad, perfect for endless summer fun. The open-concept layout is ideal for entertaining and everyday living. Located in a sought-after East End Milton neighbourhood, saving you time on your daily commute with quick access to the 401 and GO Train. Enjoy morning coffee just steps away from local cafés and explore nearby running and biking trails including the scenic Union Gas Trail. Within walking distance to Hawthorne Village Public and Guardian Angels Catholic schools, this location offers unbeatable family convenience. Whether you're a first-time buyer, a growing family, or looking to downsize without compromise you'll love calling this place home. (id:59646)
397 King Street W Unit# 108
Dundas, Ontario
Welcome to the Dundas District Lofts nestled at the foot of the Niagara escarpment. Luxury Living at its finest! This tastefully designed 894 sq.ft stunning 1 bedroom+den boasts heated floors, in-suite laundry, custom window blinds, quartz countertops, 12 foot high ceilings. Listen to the sounds of the waterfall nearby while you enjoy the breathtaking views of Dundas Peak and the Niagara escarpment. This historic landmark is an iconic building in the community that was meticulously restored to showcase many of its original features. Amenities include: Beautiful roof top terrace, gym, lockers & party room. Walking distance to town, coffee shops and trails. Close to multiple golf courses, curling club and Spencer Gorge conservation area. This is a must see! (id:59646)
345 Head Street N
Strathroy Caradoc (Ne), Ontario
Welcome to 345 Head Street North in Strathroy! This beautifully renovated all-brick ranch is situated on a spacious corner lot just a short walk to downtown shops, dining, schools, parks, and more. This property offers an ideal blend of style, functionality, and flexibility with 5 bedrooms, 2 full bathrooms and fully finished basement. If you are looking for a completely move-in ready family home, this one checks all the boxes.The main level features engineered hardwood flooring throughout, an open concept layout, and bright living room with a custom feature wall. The kitchen is a showstopper with quartz countertops, matching quartz backsplash, new cabinetry with valance lighting, large island and brand new stainless steel appliances. Three spacious bedrooms all with new closet systems and a beautifully updated 5-piece bathroom complete the main floor. The lower level is fully finished with two additional bedrooms, second living room, wet bar and a dedicated office/study nook. A modern 3-piece bathroom with tiled shower and glass door adds further appeal. The basement is finished with luxury vinyl plank and tile flooring for durability and easy maintenance.Major updates include a new furnace and A/C (2025), new 100 Amp electrical panel (2025), all new windows and front door (2025), and custom closet systems in each closet. The carport has been completely redone, and the fresh asphalt driveway includes additional parking with the boulevard.Outside, the large and private backyard is partially fenced with mature hedges, covered patio, ample green space, and garden shed for extra storage. With a mature birch tree out front and quiet, walkable location, this home is as appealing as it is practical. A rare opportunity to own a modernized home in the heart of North Strathroy. Don't miss the chance - book your showing today! (id:59646)
247 Main Street
Southwest Middlesex (Glencoe), Ontario
Welcome to 247 Main Street! This building is well situated and easily accesible in downtown Glencoe. Previously used as a professional office and was once home to the Glencoe Library. Zoning allows for a variety of uses and there is possibility to convert the building to multi-residential. Upper floor is around 906 sqft and 859 sqft downstairs. This Property has been well maintained and is huddled in close to nearby shops, restaurants, and other services. Feel free to contact us for more information or to setup a showing. (id:59646)
243 Callaway Drive
London North (North R), Ontario
Welcome to Upper Richmond Village Towns. This stunning North London townhouse is situated in a desirable prime location. This upgraded model suite features 2,103 square feet of exceptionally designed, luxury living space on 3 finished levels. The open concept main floor boasts 9 foot ceilings, a modern kitchen with granite countertops and a large island, as well as a spacious living room with gas fireplace. Very bright kitchen and living area with natural sunlight, and lots of pot lights too. On the second level, you will find a large master bedroom with a walk-in closet and ensuite, and 2 more spacious bedrooms. A fully finished loft with ensuite washroom can be used as a 4th bedroom or great office space. Lots of storage space available. This home also features a single car attached garage and private patio. The bright lower level has potential and ready for you to finish as desired. This well-maintained home is in a great family area and is located close to great schools, parks, UWO, university hospital, shopping, golf, trails, transportation and awaits you today. Don't miss out the great opportunity to own dream home in a prime location. The unit will be empty on July 31. The pictures are taken before the current tenant moved in. (id:59646)
742 Freeport Street
London North (North E), Ontario
In sought after Hyde Park Meadows available for lease August 1, 2025. As you enter this two storey brick home you are welcomed by a bright foyer with tall ceilings. The open concept main level has living/dining areas, a spacious kitchen with island and convenient mudroom and laundry room. Other features include potlights, oversized windows, laminate & ceramic flooring throughout. Upstairs you will find a BONUS Family Room , three bedrooms - the primary bedroom has an oversized walk-in closet and ensuite bathroom. A finished lower level features a bonus room and 3 pc bath. Perfect as a recr room or for hosting guests! This home is steps to top rated schools, parks, hiking and biking trails in Medway Forest. Conveniently located just steps to Walmart Supercentre, Platinum Fitness, Hyde Park Shopping Plaza with so many outlets and restaurants to choose from. A short walk to public bus stops along Fanshawe Park Road make commuting a breeze! Direct bus routes to Masonville Mall and Western University. Don't miss out on this one, book your showing today! (id:59646)
404 - 440 Central Avenue E
London East (East F), Ontario
Fantastic downtown location! Within walking distance to all that downtown London has to offer...Victoria Park, Richmond Row, shopping and entertainment. This two bedroom condo makes for easy living, and includes all of your utilities - heat, hydro, water, and has 2 free parking spots. Plus it has new low maintenance laminate in the living areas, bedrooms, bathroom and kitchen. The unit has been freshly painted. 1 wall AC unit and 2 portable AC units. Beautiful roof top patio and renovated party room. Laundry is on the same floor. Public transit right outside of the building. Condo can be rented furnished for $2,200/month. This condo is a gem and will not last long! (id:59646)
151 Harley Street
London East (East C), Ontario
Welcome to 151 Harley Street, a bright and inviting 3 bedroom, 2 bathroom home with a detached garage and parking for up to 4 vehicles. Located just minutes from downtown and close to parks, shopping, restaurants, and Carling Arena, this home offers both comfort and convenience in the heart of the city. As you step through the updated front door, you're welcomed by a cozy enclosed sunroom filled with natural light providing a great spot to enjoy your morning coffee or unwind after a long day. Inside, the main floor features beautiful hardwood floors and a warm, modern feel. The living room flows nicely into the dining area and updated kitchen, complete with white cabinetry, butcher block countertops, tiled backsplash, stainless steel appliances, and plenty of prep space for cooking. This level also includes a full 4 piece bathroom and a main floor room currently set up as an office, which can easily be used as a bedroom or personalized space. It features a stylish sliding barn-style door that adds a nice touch of character. Upstairs you'll find two cozy bedrooms and a convenient 2 piece bathroom, offering a functional layout for families or guests. The lower level includes laundry, plenty of storage, and bonus space to use however you like. Whether its for seasonal items, a workout area, or a hobby setup, this floor adds extra function and convenience to the home. Out back, enjoy a fully fenced yard with tons of room to gather, garden, or relax around the fire pit under the stars. The detached garage has electricity and adds even more flexibility for parking, tools, or extra storage. This home is move-in ready and perfect for anyone looking for a bright, functional space near everything the city has to offer. Don't miss out and book your showing today! (id:59646)
868 Fairway Crescent
Kitchener, Ontario
Welcome to 868 Fairway Crescent! The perfect blend of comfort, convenience, and style in this beautiful 3-bedroom, 2-bathroom open concept bungalow. A rare opportunity for true single-floor living with no stairs! Ideal for anyone seeking easy mobility and main-floor convenience, this home has everything you need on one accessible level, including main floor laundry. Located in one of Kitchener's most desirable neighbourhoods, close to the Chicopee ski resort and tube park, and offering quick access to Hwy 8 and Hwy 401, while being nestled on a quiet low-traffic street. Surrounded by great schools, parks, recreational trails, the Grand River, and only minutes from Fairway mall and all the amenities Kitchener-Waterloo has to offer. Step inside to an open-concept layout that flows effortlessly from the spacious eat-in kitchen into the inviting living room which includes a cozy gas fireplace and a built-in wall unit. The home features a main 3-piece bathroom with a walk-in shower for added comfort and accessibility, a spacious primary bedroom with private 4-piece ensuite bathroom, and abundant closet space. Large sliding doors lead out from the living room to your private patio, complete with a retractable awning - perfect for outdoor relaxation, rain or shine. The partially fenced backyard offers just the right balance of space and privacy, and the oversized 2-car garage adds both convenience and extra storage. Whether you’re downsizing, looking for a mobility-friendly space, or just want the ease of everything on one level, this beautiful bungalow is a rare find. All appliances included: washer and dryer, dishwasher, stove, and fridge. Flexible possession, with immediate possession available. Viewed by appointment only - no open houses. Schedule your private showing today! (id:59646)

