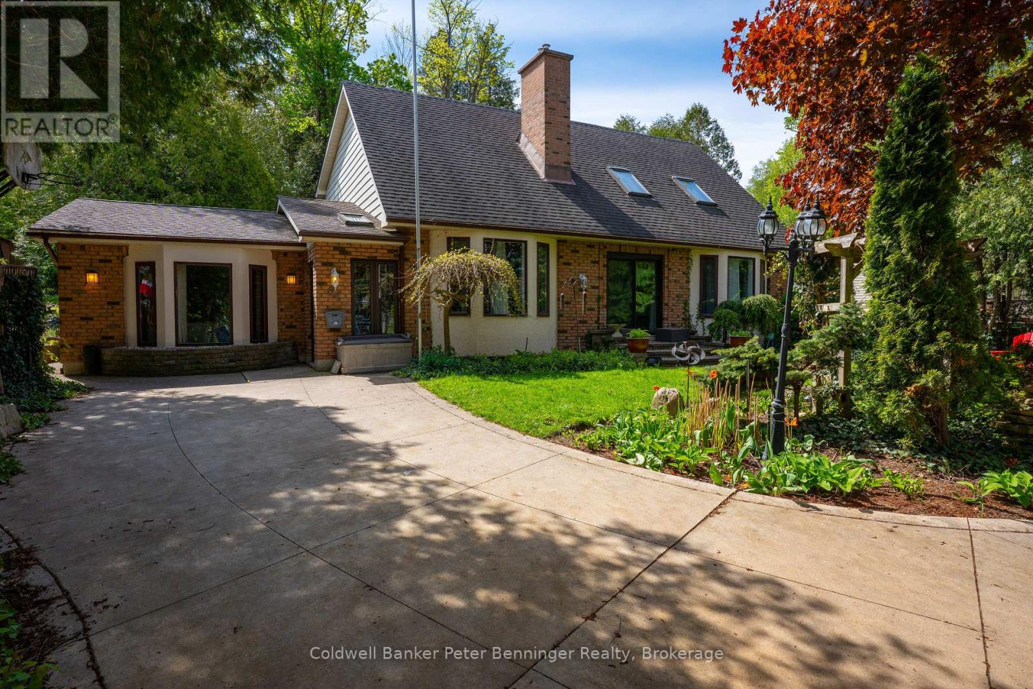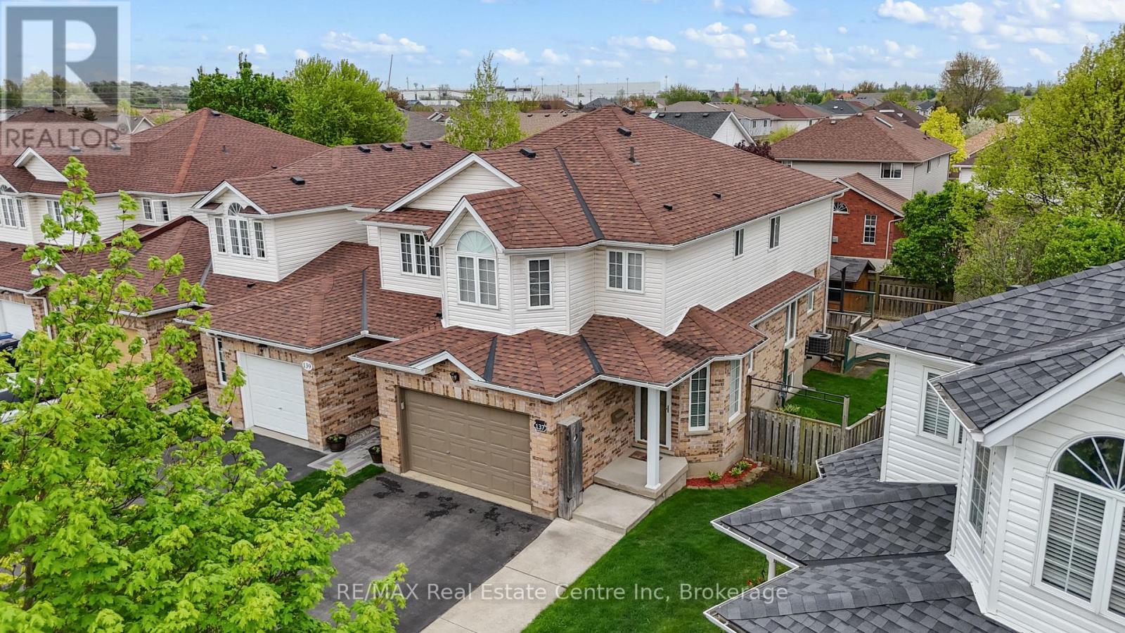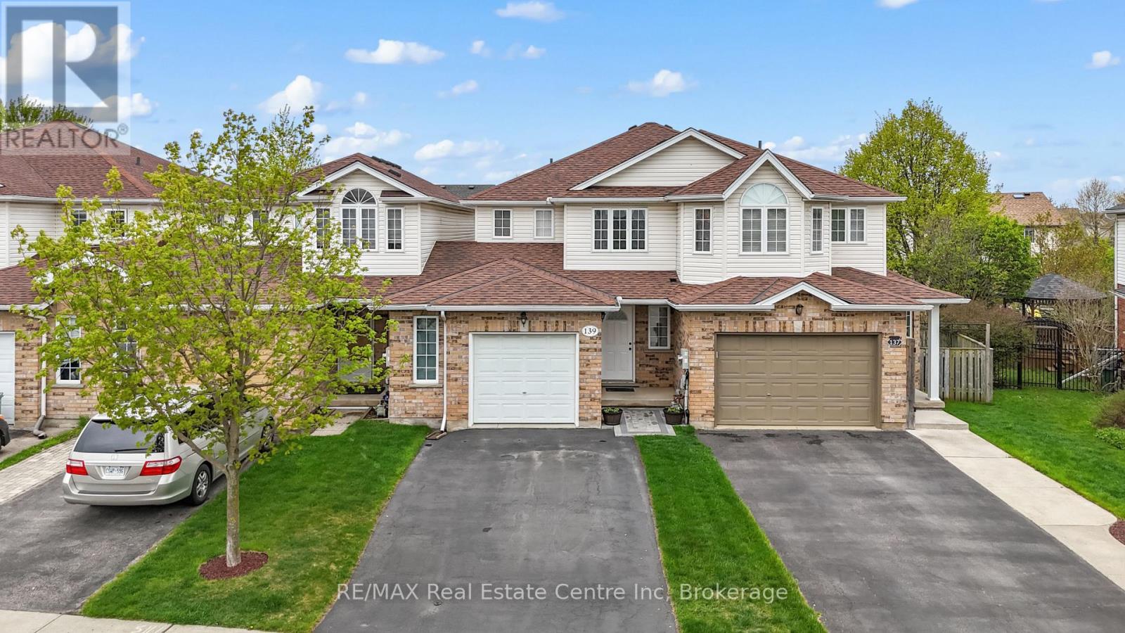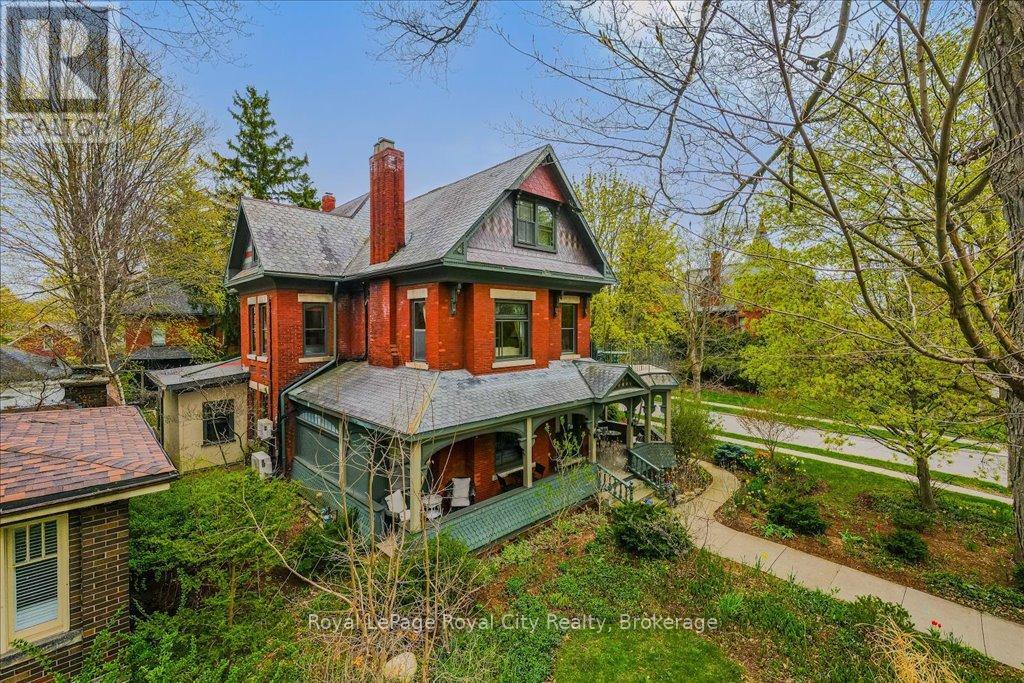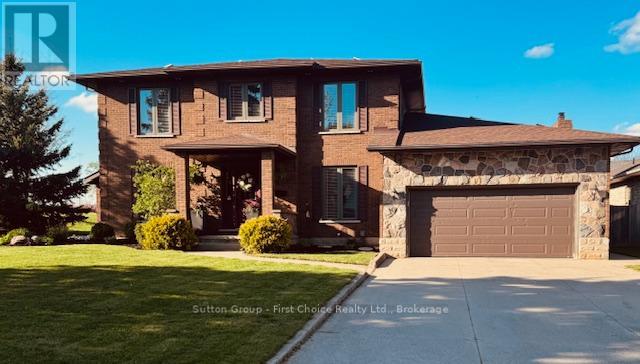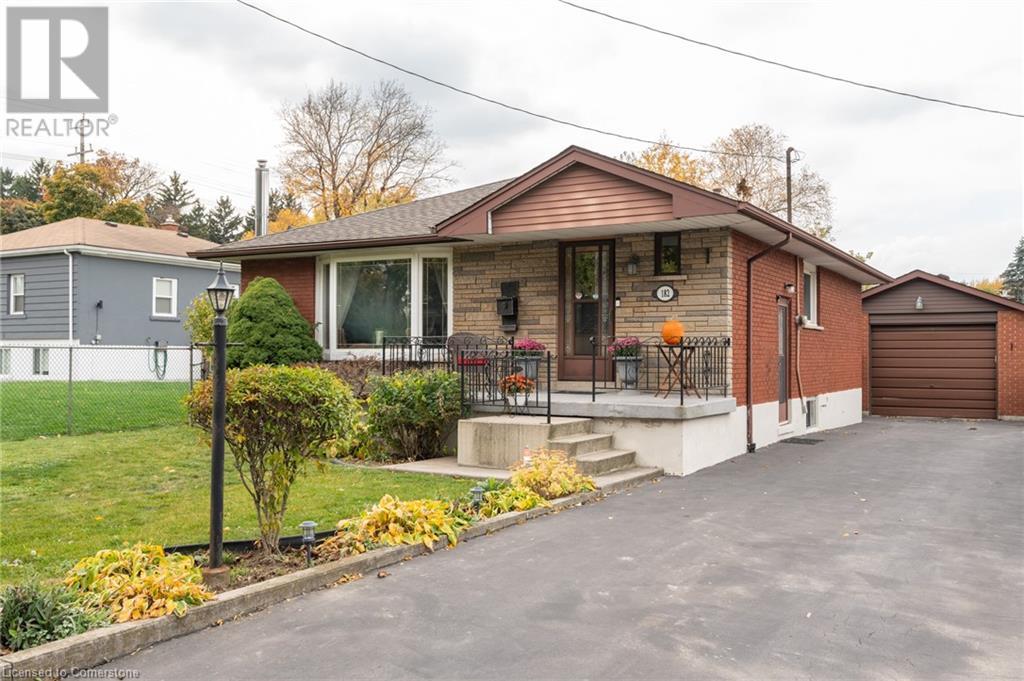64 Boiler Beach Road
Huron-Kinloss, Ontario
This home is located on Boiler Beach Road, which offers a picturesque view of Lake Huron and the sandy beach shoreline. Situated on the outer edge of the town of Kincardine, this property is close to many amenities and you can simply walk across the road to a public staircase the leads to the stunning sand beach, that offers a breathtaking lake view, and the tranquil sunsets. Sit inside this beautiful home and admire the water view from the large picture windows. This home offers a spacious primary bedroom on the main level, 4 piece bath, large living room with a double sided natural gas fireplace that can be enjoyed as well in the dining area, a nice amount of kitchen cabinets and counter space, there is also a main floor sitting room or man/woman cave, and an additional 3 piece bath, the laundry is also on the main level. Three additional bedrooms and a 5 piece bath are found on the upper level. The present owner has redone the flooring with luxury vinyl composite that has a cork backing for warmth. The attic and the crawl space are both insulated with spray foam. (id:59646)
0 John Street
Burk's Falls, Ontario
I'm excited to share a unique opportunity to own a beautiful vacant lot spanning over 9 acres in the charming village of Burk's Falls. This exceptional property offers a secluded setting as it's situated at the very end of a municipal road and further accessed via an unopened road allowance. A significant feature of this parcel is its extensive water frontage on the scenic and winding Magnetawan River, providing direct access for boating enthusiasts. Imagine enjoying your own private retreat while also being part of the growing and welcoming community of Burk's Falls, where all essential amenities are readily available. Furthermore, the property offers convenient access to Highway 11, making commutes to major cities like Huntsville and North Bay just a short drive away. With its generous acreage, this lot presents endless possibilities, whether you envision building a grand estate, making a future investment, or creating a cozy hideaway nestled in the tranquil surroundings of Burk's Falls. It eagerly awaits your visionary ideas and offers the perfect canvas to build your dream home or a lucrative investment property, all while ensuring both peace and practicality. (id:59646)
159 Snowbridge Way
Blue Mountains, Ontario
6 BEDROOMS, 5 BATHROOMS SKI CHALET WITH HOT TUB, POOL TABLE, PING PONG TABLE, FOOSBALL AND SHUTTLE SERVICE TO THE VILLAGE! FULLY TURN KEY! Discover unparalleled mountain living in this spectacular 6-bedroom, 5-bathroom ski chalet, nestled within the prestigious Historic Snowbridge community. Experience the thrill of having Blue Mountain's ski slopes, vibrant village, and Northwinds Beach just minutes from your doorstep, complemented by breathtaking mountain views from your great room and private backyard. Step inside and be captivated by a stunning custom kitchen, seamlessly flowing into an open dining area and a grand great room. This entertainer's dream boasts soaring cathedral ceilings and a large gas fireplace, creating an inviting ambiance for gatherings. The gourmet kitchen is a chef's delight, featuring elegant granite counters and high-end Miele appliances, including a gas cooktop and two built-in ovens. This space is designed for culinary creativity and effortless entertaining. The spacious and tastefully decorated living room comfortably seats eight, offering a perfect spot to relax by the cozy gas fireplace with a convenient walk-out access to the hot tub. The entertainment continues in the fully appointed basement, an ideal space for recreation and fun. Challenge friends and family to a game on the pool table, ping pong table, or foosball, all contributing to memorable moments. A three-piece bathroom on this level adds to its functionality. The chalet offers ample accommodation, with 5 spacious bedrooms upstairs, including a luxurious king-sized primary suite complete with its own private en-suite. Two additional three-piece bathrooms on the second floor ensure comfort and convenience for all. A large basement bedroom, featuring two double beds, provides even more flexible sleeping arrangements, along with a games room. The property comes fully furnished. New Furnace. 0.5% of the purchase price is to be paid to BMVA. (id:59646)
190 Summit Ridge Drive
Guelph (Grange Road), Ontario
This corner unit townhome offers a bright, functional layout in a family-friendly neighbourhood, just steps from parks, trails, schools, sports fields, and shopping. Inside, you'll find a spacious foyer with convenient garage access and a 2-piece powder room. The open-concept main floor features a generous kitchen with granite countertops, stainless steel appliances, and a central island, perfect for everyday living and entertaining. The dining area flows into a sun-filled living room with hardwood floors and walkout access to a fully fenced backyard. Upstairs, you'll find three bedrooms and two full bathrooms. The first two well-sized bedrooms share a 4-piece bath, while a few steps up lead to a versatile loft area, a convenient laundry room, and a private primary suite complete with a walk-in closet and a 3-piece ensuite featuring a tiled shower with a glass door. An unfinished basement provides plenty of storage space! (id:59646)
582 Kortright Road W
Guelph (Kortright West), Ontario
Welcome to 582 Kortright Road! This detached home offers a versatile layout with 3+1 bedrooms and 2.5 bathrooms, ideal for families or those needing extra space to work or relax at home.The main floor features an open-concept layout with a separate dining area, spacious living room, and an added family room where the garage was converted. This bright and inviting space includes large windows and sliding doors, providing plenty of natural light and a comfortable additional living area.Upstairs, youll find three generously sized bedrooms, a 4-piece bathroom, and a large den currently being used as a bedroom. This flexible room would make a perfect home office, playroom, or studio to suit your lifestyle.The fully finished basement offers additional living space with hardwood flooring, a 4th bedroom, a cozy rec room, and a 3-piece bathroom perfect for guests, teens, or a private workspace. Step outside to a large backyard with mature trees and a spacious deck, offering a peaceful outdoor retreat for relaxing or entertaining. The property also includes 5 parking spaces, providing plenty of room for vehicles and guests.Conveniently located just around the corner from the off-leash dog park, with easy access to Preservation Park trails, grocery stores, and other nearby amenities. Its also a great commuter location with quick access to Highway 6 and just a 10-minute drive to the 401.A spacious, functional home with flexible living areas ready for you to make it your own. (id:59646)
137 Gosling Gardens
Guelph (Clairfields/hanlon Business Park), Ontario
Welcome to 137 Gosling Gardens, a rare end-unit freehold townhome in Guelph's sought-after south end that lives more like a semi. With over 2,200 sq ft of finished space, this carpet-free home combines size, style, and convenience - all without condo fees. Step inside to an airy, open-concept main floor that's been freshly painted and thoughtfully laid out for everyday living and entertaining. Upstairs, you'll find three generously sized bedrooms, including a bright primary retreat with a walk-in closet and private 4-piece ensuite. A second full bathroom serves the other bedrooms, while a powder room on the main adds everyday function. The finished basement offers additional living space and a rough-in for a future bathroom - perfect for growing families or those in need of a flex space. The oversized 1.5-car garage and extra-deep driveway provide parking for up to 5 vehicles - a rare feature in this area. Out back, you'll find a fully fenced yard lined with mature trees for added privacy. Enjoy the massive 3-tier deck for summer gatherings, with plenty of room left over for a garden, play area, or both. A large shed adds even more storage. With its ideal layout, finished basement, and unbeatable location, this property also makes for a smart investment, offering strong rental potential in one of Guelph's most in-demand areas. As an added bonus, 139 Gosling Gardens - right next door - is also for sale, presenting a rare chance for friends or family to live side by side in one of Guelph's most desirable neighbourhoods. Steps to parks, schools, trails, transit, and endless amenities, this home offers the perfect blend of lifestyle, location, and low-maintenance living. (id:59646)
139 Gosling Gardens
Guelph (Clairfields/hanlon Business Park), Ontario
Welcome to 139 Gosling Gardens - a rare freehold link-style townhome in Guelph's sought-after south end. Only attached at the garage on one side, this layout offers more separation than a traditional townhome, with no condo fees and minimal maintenance. Freshly painted and move-in ready, the main floor features a bright, open-concept design that connects the living, dining, and kitchen areas, and a convenient powder room - ideal for everyday living or entertaining guests. Upstairs, you'll find three well-sized bedrooms. The finished basement adds valuable bonus space, complete with a rough-in for a future bathroom. Outside, enjoy a spacious deck and easy-care landscaping with river rock in place of grass - perfect for those looking to spend more time relaxing and less time on upkeep. The oversized single garage offers space for a workbench and includes direct access to the backyard. Plus, there's parking for two in the driveway - a rare and valuable perk in this neighbourhood. Whether you plan to live in it or lease it out, this home offers excellent rental potential thanks to its finished basement, low-maintenance exterior, and unbeatable location in Guelph's high-demand south end. As an added bonus, 137 Gosling Gardens - right next door - is also for sale, creating a one-of-a-kind opportunity for family or friends to live side by side in one of Guelph's most desirable neighbourhoods. Close to parks, trails, schools, transit, and every amenity the south end has to offer, this turn-key freehold is perfect for first-time buyers, investors, families, and downsizers alike. (id:59646)
135 St. David Street N
West Perth (Mitchell), Ontario
Step into a timeless haven with this charming 104-year-old 2.5 storey family home with 5 bedrooms and over 2800 sq.ft of living space in the heart of Mitchell, a true testament to enduring architectural elegance. Nestled on a beautifully landscaped lot, this property exudes character and warmth, inviting you to create new memories within its walls. The home's rich history is evident in the beautifully preserved period details, including stunning oak hardwood floors, an ornate fireplace, and beautiful wood work. A spacious and light-filled interior features well-maintained rooms that offer ample opportunities for comfortable living and entertaining including a main floor bedroom. The 1987 addition of the sunroom/office, along with main floor laundry & 3 piece bath, has sliding glass doors that open onto a huge wrap around back deck with built-in seating. Upstairs, there are four spacious bedrooms, with a full bathroom and a walk-up attic (33ftx32ft, 10ft ceiling) offering potential for future finishing. The location of this home is very central to downtown, parks, arenas and schools. The mature trees and lush greenery surrounding the home provide a peaceful outdoor retreat, perfect for enjoying a leisurely afternoon. Discover the perfect blend of history and contemporary living in this centrally located exceptional property. Please note zoning is R2/4SC (Secondary Commercial) due to the property's proximity to Mitchell's downtown core. (id:59646)
80 London Road W
Guelph (Exhibition Park), Ontario
Exquisite Heritage Victorian in prime Guelph location, steps from Exhibition Park and a short walk to downtown's vibrant scene. This spacious residence boasts 7 beds and 7 baths, offering incredible flexibility. Imagine multi-generational living, running a Bed & Breakfast, or enjoying significant mortgage support with two separate apartments.Inside, admire the soaring 9+ foot ceilings and custom Burled Oak details. The chef's dream Paragon kitchen features top-of-the-line Fisher & Paykel and Miele appliances. Recent upgrades (approx. $600K) seamlessly blend historic elegance with modern comfort.The top floor features a private 3-bed, 2-bath apartment, perfect for family, guests, or income. The lower level offers a cozy 1-bed, 1-bath apartment ideal for in-laws, a nanny, or extra rental income. Separate entrances maximize this versatility.Enjoy the unique patterned slate roof, charming wrap-around porch, and a serene backyard oasis with a fish pond and covered pergola. A detached double garage provides ample parking. Don't miss this exceptional opportunity for flexible living and income potential in a sought-after neighbourhood! (id:59646)
16 Burwell Road
Stratford, Ontario
Welcome to your dream home. A stunning, two-story residence featuring many upgrades designed for luxurious family living. This 3 bedroom, 4 bathroom home combines contemporary elegance with energy efficiency and premium amenities, all just steps away from Stratford's sought-after recreational complex. Step inside to discover a spacious, sun-filled interior with brand-new windows, a new roof, and state-of-the-art air conditioning and furnace systems for year-round comfort. The heart of the home is a sleek modern kitchen and expansive living space, ideal for entertaining or cozy family nights in. Outdoors, enjoy your private backyard oasis, complete with a heated in-ground pool, hot tub, and a fully fenced yard perfect for summer fun or peaceful relaxation. The home also features solar panels for eco-conscious living and long-term savings. (id:59646)
182 West 23rd Street
Hamilton, Ontario
Well maintained and clean residence nestled in the Westcliffe neighbourhood within walking distance of several parks, scenic trails, escarpment, waterfalls, shopping, schools, churches, groceries, public transit as well as easy access to the Lincoln Alexander Parkway (LINC) and HWY 403. Brick 3 bedroom bungalow with main level featuring hardwood flooring, ceramic tiles, oak kitchen and sliding patio door walking out to the rear yard. The finished basement with side entrance can be used as an in-law suite and features a large, cozy living-dining area, high ceiling with wood beams in living room area, gas stove, kitchen, bathroom and fruit cellar. Spacious 16' X 26' detached brick and block garage with high ceiling and very large garage door, perfect for the hobbyist and do it yourselfer. Roof circa 2018. All room sizes are approximate. (id:59646)
104 Meadow Heights Drive
Bracebridge (Monck (Bracebridge)), Ontario
The Ultimate Muskoka Family Home + Income Potential! Welcome to Muskoka living in-town where charm meets function in this beautifully updated home, perfect for multi-generational living or a savvy investment property! Situated on a generous lot in a family-friendly neighbourhood, this 3-bedroom, 2-bathroom main residence is complemented by a spacious, private 1-bedroom Granny Suite, complete with its own kitchen, living room, 3-piece bath, and laundry! Key Features & Upgrades: Muskoka Room for cozy movie nights, Backyard playground, bonfire pit, and a stunning pergola. Your outdoor oasis awaits. Large single-car garage: renovated with epoxy floors, insulation, drywall, new LED lighting, and a remote garage door opener. Quartz kitchen countertops & sink, shiplap ceiling, new flooring, updated lighting & fresh paint throughout. Paved driveway and large storage shed for all your Muskoka toys! Just minutes from schools, shopping, the hospital, and Bracebridge's vibrant community activities. This home offers convenience and serenity. Whether you're looking to host family, generate rental income, or simply escape the city. This is your chance to Be where you want to be! Don't miss out! Book your private showing today and discover why life in Bracebridge just feels right. (id:59646)

