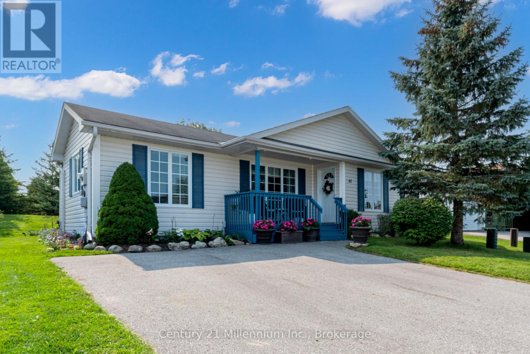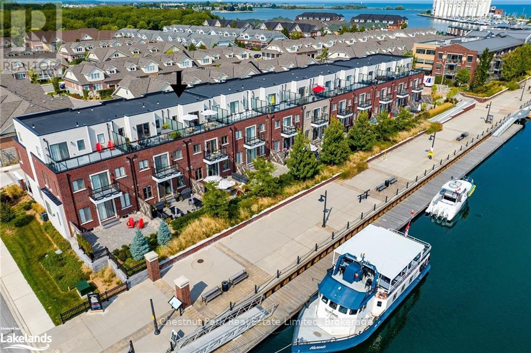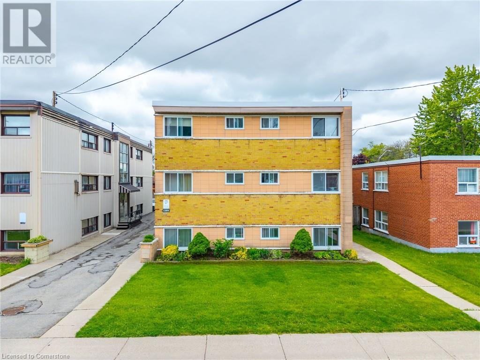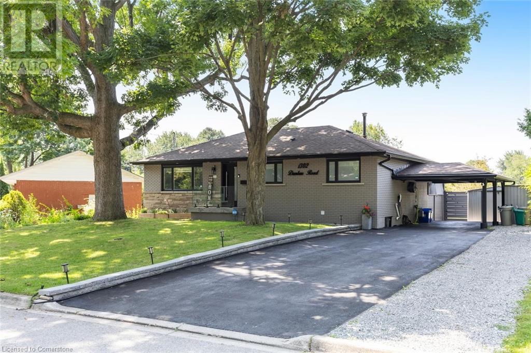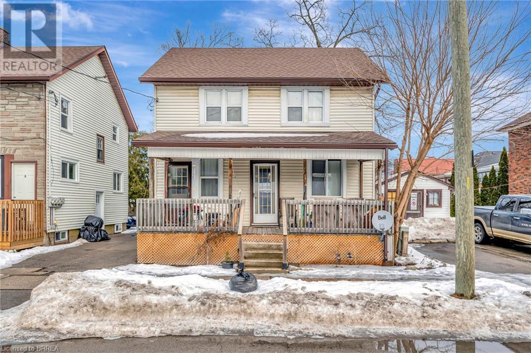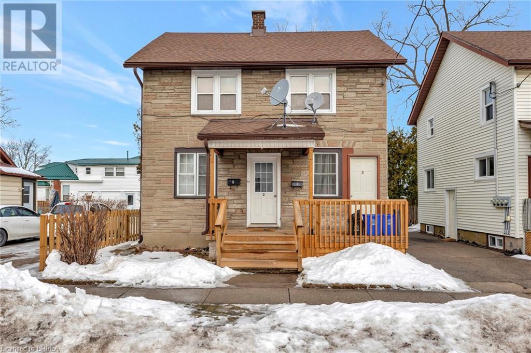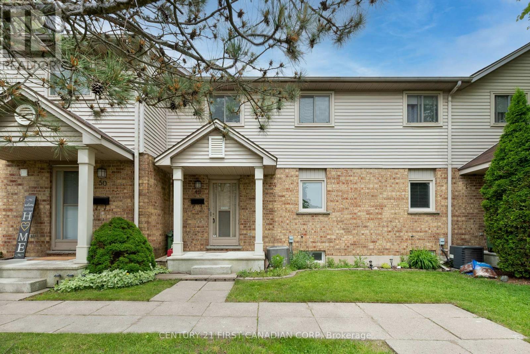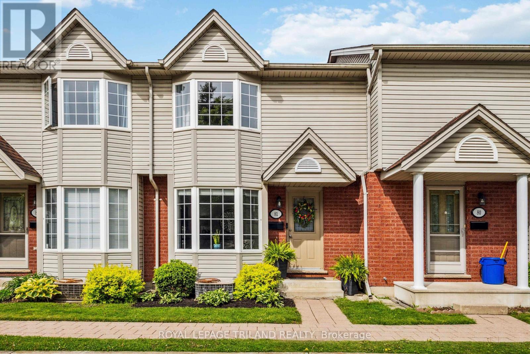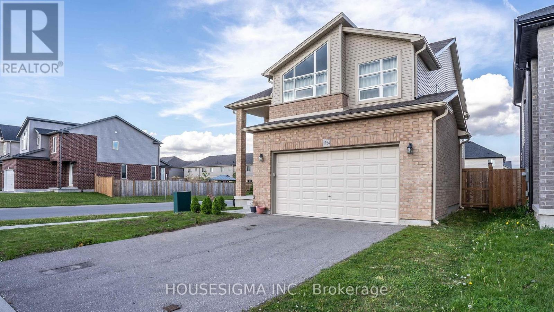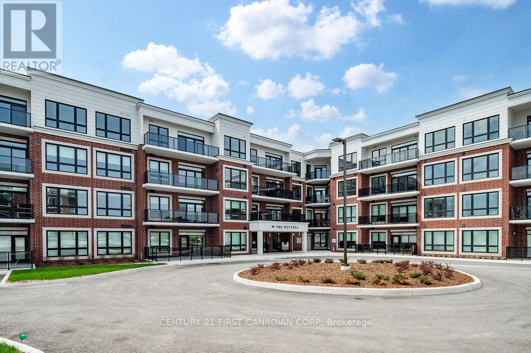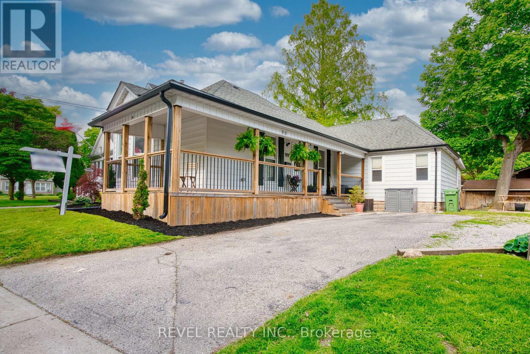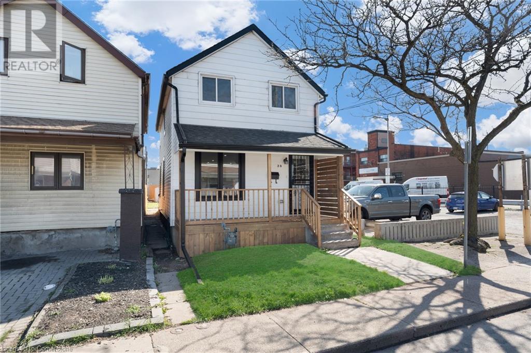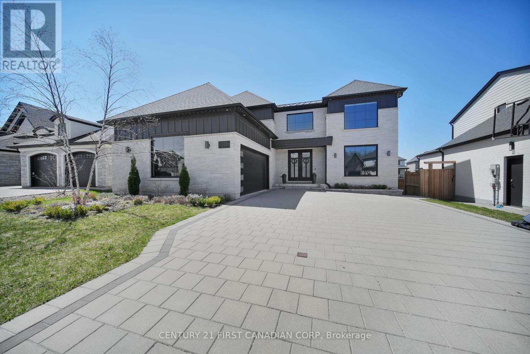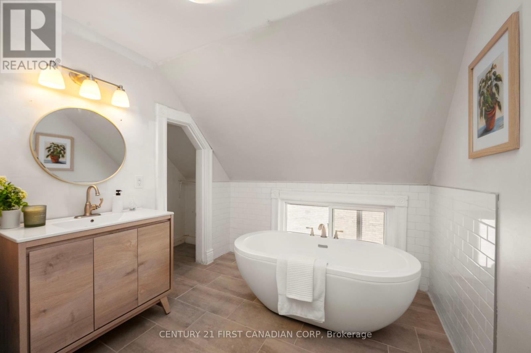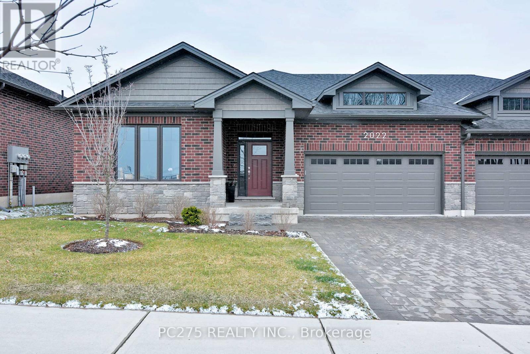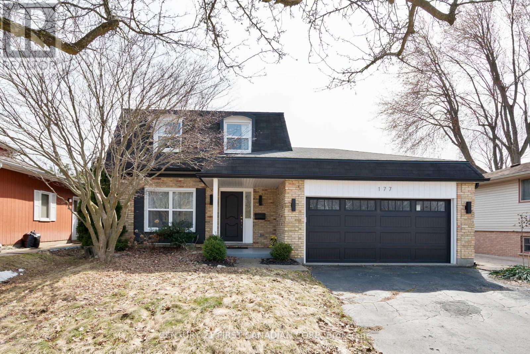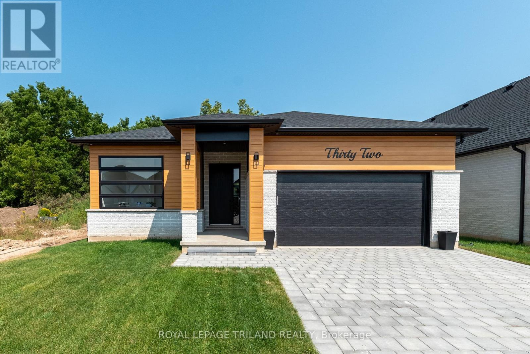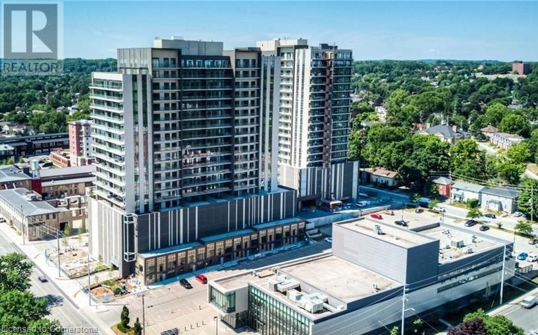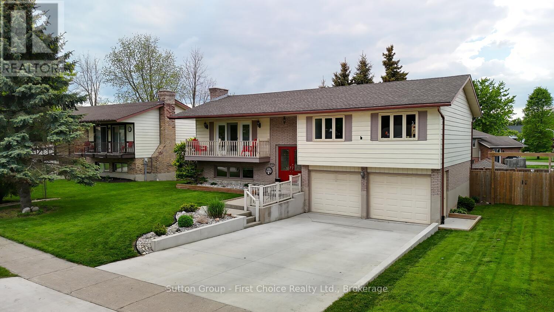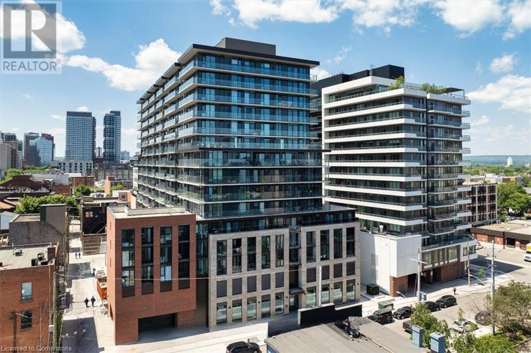61 Pennsylvania Avenue S
Wasaga Beach, Ontario
Welcome to 61 Pennsylvania Avenue! Enjoy this recently renovated home in Park Place, a 55+Community. This model features a covered front porch, welcoming you into a bright foyer leading to the newly refurbished kitchen with quartz countertops, new flooring and updated lighting. There is a separate dining room for family get togethers and a living room with electric fireplace and walkout to the backyard. The primary bedroom has ample space, with a renovated 2pc ensuite and walk in closet. A second bedroom and renovated 4pc main bathroom complete this charming and well cared for home. From your new home you are just minutes to shopping, golf, restaurants and are in close proximity to Wasaga Beach Provincial Park with its hiking, cross country skiing, and biking trails. Canoe or Kayak the beautiful Nottawasaga River or access the beautiful beaches just a short drive away. Leased land home. Monthly fees for new owner are Rent: $800.00 + taxes: $138.35. Total $938.35/month. Water/Sewer are billed quarterly. (id:59646)
259 Bold Street
Hamilton, Ontario
Welcome to 259 Bold where city and nature meet. This home has it all. New 2 story addition, New Garage with ADU plans, Huge Private lot (28 x 164 feet deep), perfect location, tons of updates, parking and its very own natural playground. Located in desirable West Hamilton’s Kirkendall neighbourhood. Walk to Locke Street, Cafes, restaurants and shops. Mins to parks, schools, downtown and a short walk to Hamilton Go station. The rear 2 story addition was completed in 2018 with a full basement and offers a new eat in kitchen and entry way. On the second level you will find a new primary bedroom suite with cathedral ceilings, walk out to balcony, ensuite bath and walk in closet. The upstairs is finished with 2 more bedrooms, a 4 piece bath, bedroom level laundry and and a spacious lounge area that could be used as a playroom, Den, Office or sitting room. This home offers a perfect blend of character and charm mixed with modern upgrades and convenience. Looking for rental income or the perfect In law suite? Check out the New 16 by 24 ft Garage built in 2017 with the plans and professional drawings for an ADU on top of the Garage ( buyer to do due diligence). Walk out from kitchen to a large sun deck and a super private Natural playground oasis. The Natural backyard is full of places to explore and room for the imagination to run free. Don’t forget to check behind the garage for even more room to explore. The Basement is fully waterproofed by Omni with warranty, 2 sump pumps and a battery backup – 2022 . Huge savings with the Owned Solar panels (2024) that reduce your hydro bill right away and offer long term savings and value. Most Windows updated 2024/2018, Heat pump (central air) and Furnace – 2024. 200 Amp Breakers, upgraded water line to 1 inch. (id:59646)
31 Emerson Mews
Collingwood, Ontario
OPEN HOUSE - Sat. May 31st - 1 - 4 PM Nestled within the vibrant new master-planned waterfront community, The Shipyards, this spectacular property offers 3100 sq ft of living space and an unparalleled lifestyle on the shores of Georgian Bay. With panoramic views of the Niagara Escarpment and Blue Mountain's ski hills, this 3-bedroom, 2 full and 2 half bathroom home is designed to captivate. Start your mornings on the 3rd floor east-facing terrace, watching the sunrise, and unwind in the evenings on the 3rd floor west-facing terrace, where sunset views stretch across the bay towards Collingwood's iconic grain elevator. The open-concept main floor is perfect for entertaining, featuring a gas fireplace in the living room, upgraded kitchen and a seamless flow between the living, dining, and kitchen areas. For added convenience, a private elevator provides easy access to all levels of the home. A spacious primary bedroom with 5 pc ensuite and oversized walk in closet is a perfect retreat with your own deck and views of Georgian Bay. 2 more spacious bedrooms and a 4 pc bath round out this floor plan. Engineered hardwood throughout various floors. A double car garage and parking for 2 more cars in front is another sought after feature in the downtown core. Step out your door and onto the water, perfect for kayaking and paddle boarding or take a short stroll to downtown Collingwood's charming shops, restaurants, art galleries, and entertainment venues. A stones-throw from your back terrace is the pick-up point for Collingwood Charters, offering sightseeing, sunset, and entertainment cruises. Plus, all the four-season recreational activities you could wish for golfing, skiing, marinas, hiking, and biking trails, are just a short drive away. Get in now at todays pricing as this highly sought-after waterfront community continues to grow with exciting new developments. Don't miss your chance to live in one of Collingwood's most desirable neighbourhoods. (id:59646)
1284 Fennell Avenue E
Hamilton, Ontario
Welcome to an exceptional opportunity to acquire a well-maintained 12-unit multi-residential building in one of Hamilton Mountain’s most desirable neighborhoods. This rare investment gem features 11 spacious one-bedroom units and 1 bachelor unit, ideal for the strong rental demand in a highly sought-after area. Proudly owned and meticulously cared for by the same family for over 60 years, this property reflects pride of ownership and long-term stability. Investors will appreciate the building’s consistent cash flow, low vacancy rate, and strong rentability, supported by the area’s proximity to transit, shopping, schools, healthcare facilities, and major commuter routes. Highlights: 12 total units (11 x 1-bedroom, 1 x bachelor). Well-maintained structure and systems with decades of attentive ownership. Excellent location on the Hamilton Mountain – known for its safety, amenities, and strong tenant demand. Upside potential in rental income with gradual tenant turnover. Ample parking and on-site laundry for added tenant appeal. Fully tenanted with room to grow revenue over time. Whether you're a seasoned investor or looking to expand your portfolio with a reliable and appreciating asset, this building offers long-term value, stable income, and future growth potential. Properties like this don’t come to market often – seize this chance to invest in one of Hamilton's strongest residential rental corridors. (id:59646)
1045 Dowland Crescent
Burlington, Ontario
Welcome to 1045 Dowland Crescent in Burlington’s Aldershot Central Community. This fabulous all Brick Raised Ranch offers 3+1 bedrooms and 2 Full Baths with Inside Access to the garage via a walk-up stairwell for everyday use or future secondary suite possibilities. Built in 1978 and boasting 1605 sq feet on the main level the home has seen years of immaculate care and maintenance. The Roof was replaced in 2019, extra insulation was blown in in 2009 the Eves have gutter guards, Tempstar Furnace and A/C 2009 and Central Vacuum. All main Appliances are included, Kitchen freshly painted 2025 with Granite Countertops and Ceramic Tile Backsplash. Main Bathroom also with new paint 2025. California Shutters throughout the home, Maytag washer and dryer 2022, 100 Amp Breaker Panel 2006 with all copper wiring and a home security system. The gorgeous Recreation Room features a Stone Wall to Wall Hearth with Gas Fireplace 2013 and a Re-stoned Front to the Full Wet Bar with plenty of room for games or more. Outside boast a large double car drive and a double car garage with aggregate concrete front wrapping all around the home to the rear patio with Gazebo for quiet Summer nights in the peaceful tranquility of your fully fenced yard made with premium cedar. This house has so much to offer a starting family being close to Aldershot Park and close to local schools. The House is central to all amenities, GO Station, LaSalle Marina, the Burlington Golf and Country Club, Royal Botanical Gardens, the Bay and so much more that Burlington has to offer. (id:59646)
1302 Dunbar Road
Burlington, Ontario
Welcome to this stunning, sun-filled and open-concept brick bungalow. This 2+2 bed, 3 bath home is situated on a spacious 67 ft. x108 ft. lot, fit for an entertainers paradise with numerous upgrades inside and out. Featuring high-end herringbone hardwood floors, a designer kitchen with quartz countertops and backsplash, a center island, under mount cabinet lighting, a breakfast bar, stainless steel appliances including a counter-depth fridge, wall oven, built-in microwave, flat cooktop, and ample storage. The primary bedroom includes a luxuriously finished 3-piece ensuite. A wooden staircase with a modern glass railing enhances the home's charm and leads you to the fully finished basement offering a spacious rec. room, third bedroom, den, newer 3-piece bath, and a laundry room with washer and dryer. This beautiful home is lit by pot lights throughout and includes additional features comprising newer windows throughout, a newer high end front door, a fully updated outdoor setting with fresh landscaping, composite fencing, a spacious patio including an outdoor sink, and large gazebo (as-is). Prime Location with easy access to highways, shopping, restaurants, parks, schools, and more. Roof -2023, Carport -2024, Furnace - 2017 and AC is 2017 . (id:59646)
796 Highway 6
Haldimand, Ontario
Incredible turn-key live/work compound being sold WITH all furniture and furnishings worth over $100k - not subject to HST! Built in 2023, this remarkable residence offers over 4200 square feet of living space, including a huge and stunning basement in-law suite. Meticulously built with high-end finishes, stainless appliances, and quality mechanical, this home offers fantastic potential for multi-generational living or generating rental income. Sprayfoam insulation and high-efficiency HVAC ensure low operating costs. The attached 3-car garage is EV ready, and equipped with Liftmaster hardware. Even the new pressurized septic system is state-of-the-art! The generous main floor plan includes a chef's kitchen with dining bar, an informal dining area, formal dining room, front office, laundry room, powder room, and large living room with natural gas fireplace. The second floor is home to an office nook, large den, shared 4-pc bathroom, and 4 bedrooms including a sprawling primary suite with two closets and luxurious ensuite. The basement is finished as an in-law suite, with a bedroom, bathroom, kitchen, and a giant living area complete with another gas fireplace. The detached garage is ideal for home-based businesses, for use as a workshop, storing additional vehicles, or as a retreat/clubhouse. The main floor is heated, and offers two roll-up doors. The second floor is finished as a guest suite; nicely equipped with a 3-pc bathroom, kitchen, and living or office space. The lot is large, flat, and fully-fenced with two security entrance gates. The massive paved driveway offers plenty of room for parking vehicles of all types. Situated only steps from the southern boundary of Hamilton, the property is a quick drive to the Hamilton airport, the 403, and Caledonia to the south. This amazing turn-key offering represents an unparalleled opportunity to live, work, and play in a uniquely well-equipped property. (id:59646)
1553 Brock Road
Hamilton, Ontario
Soaring ceilings, spacious rooms, historic character, high-end finishes, and luxurious amenities. Built in 1870, this former schoolhouse has been lovingly renovated into a truly remarkable rural estate. The primary living room is bathed in natural light through the large updated windows. Wide plank pine floors complement the large wooden beams, freestanding propane stove and the soaring ceilings. Steps away, the centrally-located kitchen is truly the heart of this home; ideal for entertaining. Anchored with a true wood-burning fireplace and warmed by heated floors, the kitchen is a chef's dream; complete with Wolf, Mielé and Sub-Zero appliances and breathtaking white and black marble countertops. Down the hall, the great room is genuinely awe-inspiring. The vaulted ceiling soars over 24 feet, with large skylights inviting generous daylight into the sprawling room below. The room includes a mezzanine that offers a large open concept upper space and an enclosed room and ensuite bathroom below. The bedrooms of the home are together in a private wing off of the front living room. This wing is comprised of a shared bathroom, two bedrooms, and a spacious primary bedroom with lavish ensuite bathroom. Situated by itself above this wing is a large, private bedroom equipped with its own 3-piece ensuite bathroom - ideal as a guest/nanny suite. Additional opportunity exists above the large double garage, where a 660 sq ft insulated room awaits finishing as an in-law suite, rec room, home business office, etc. Stepping outside is like stepping into an English garden, finished with a hot tub, an in-ground saltwater pool, and beautiful brick and stone hardscaping. A screened-in gazebo is perfect for backyard dinners, and the fireplace in the double-sided chimney is ideal for cool fall evenings. The lush grounds are bordered by a handcrafted drystone wall and mature trees. Situated on a private 0.72 acre lot, this home is ideally located with easy access to the 401, 403 and more! (id:59646)
17 Chapel Street
Simcoe, Ontario
Welcome to 17 Chapel St. Simcoe. Attention investors! 3 unit, 3 bed/ 3 bath home. Grossing $43,380/ year ($1050, $1255, and $1310) tenants pay own hydro. Turn key fully leased opportunity with attractive cap rate, tenants looking to stay! Can be purchased with 19 Chapel St. Simcoe or separately. (id:59646)
19 Chapel Street
Simcoe, Ontario
Welcome to 19 Chapel St. Simcoe. Attention investors! 3 unit, 3 bed/ 3 bath home. Grossing $43,320/ year ($1000, $1230, and $1300) tenants pay own hydro. Roof was done in 2018 and window and eaves in 2019. Turn key fully leased opportunity with attractive cap rate, tenants looking to stay! Can be purchased with 17 Chapel St. Simcoe or separately. (id:59646)
157-159 Market Street
Brantford, Ontario
Established fully rented 4 plex in downtown area of Brantford. Roof replaced in 2017. Furnace replaced in 2012. Kitchens refurbished in 2012. Bathrooms refurbished in 2012. All wiring has been updated to copper, with new electric panel. All plumbing has been updated in all units. Two 2 bedroom and 1 bath and two 3 bedroom and 1 bath. Lower units have washers and dryers owned by landlord. 4 water heaters are rented. Upper units have no laundry. Rents are 1550+1485+1435+1281= total income is $5751/month, 69,000/year. Lower units have back yard access. Potential for future development in Brantford's main corridor. (id:59646)
49 - 217 Martinet Avenue
London East (East I), Ontario
This beautifully renovated 3-bedroom, 2-bathroom townhouse is nestled in the peaceful Martinet community, located in the highly sought-after Argyle area. Fully updated around 2020, this home blends modern finishes with comfort and functionality. As you enter, you're greeted by a welcoming foyer with a convenient coat closet, leading into a stylish kitchen. The kitchen has been thoughtfully updated with sleek new cabinetry, contemporary countertops, and stainless steel appliances. With ample cupboard and counter space, its perfect for cooking and entertaining. The kitchen opens directly to the dining area, creating a seamless flow for family meals and gatherings. Continue into the spacious, light-filled living room featuring access to your own private deck ideal for relaxing or enjoying your morning coffee outdoors. Upstairs, you'll find three generously sized bedrooms and a beautifully updated full bathroom, offering a comfortable retreat for the whole family. The fully finished basement provides endless possibilities a cozy TV room, home gym, office, or hobby space. You'll also find a dedicated laundry area and a versatile bonus room, great for seasonal storage or even a small workshop. This move-in-ready home is located close to shopping, public transit, schools, and quick highway access making everyday life convenient and connected. Don't miss this opportunity to own a stunning home in a quiet, well-established community. Book your private showing today! (id:59646)
11197 Springwater Road
Aylmer, Ontario
Modern Country Living at Its Finest. Welcome to this exceptional 4-bedroom + den, 3-bathroom country home, offering over 2,700 square feet of beautifully designed living space on just over half an acre lot. Built in 2023, this meticulously maintained property combines the tranquility of rural living with the modern luxuries todays homeowners desire. Step inside to discover an open-concept layout adorned with high-end finishes, including backsplash tile, bathroom tile, stylish hardwood flooring, and an abundance of natural light throughout. The heart of the home is the gourmet kitchen, featuring a massive oversized island with bar fridge and sink, sleek countertops, beautiful tray ceiling, ample cabinetry and a dining room that is its own space , perfect for both everyday living and entertaining. Connected to the triple car garage, a functional mudroom and separate laundry room keep the home organized and clutter-free. The main-floor den offers flexibility as a home office, playroom, extra bedroom or study space.The primary bedroom retreat is thoughtfully designed with his and hers walk-in closets and a luxurious 5-piece ensuite that includes a freestanding tub, double vanity, custom tile and glass-enclosed shower, an ideal sanctuary at the end of a long day. Each additional bedroom is generously sized, offering comfort and space for family or guests. The high-ceilinged, unfinished basement presents a blank canvas with endless potential to create a rec room, gym, or in-law suite tailored to your needs. Step outside to your private backyard oasis, featuring a covered concrete deck perfect for outdoor dining and relaxing in any weather, and a built-in trampoline that kids will love. With over half an acre to enjoy, theres plenty of room to garden, play, entertain, or even add a pool. This is more than just a housei, t's the perfect blend of modern comfort, thoughtful design, and peaceful country charm. Welcome home. (id:59646)
230 Shellard Lane
Brantford, Ontario
Seize this incredible opportunity to own a highly profitable Mexican fast food franchise in the rapidly growing city of Brantford. Strategically located in a busy plaza surrounded by three schools and rich neighborhood, this business enjoys continuous foot traffic and high customer volume. Adding to its prime location, a newly built condo with 198 units sits directly across the plaza, ensuring a steady stream of potential customers. This must-have location offers excellent visibility and accessibility, making it ideal for any business venture. With a flat franchise royalty structure, very low monthly rent, and proven sales numbers, you can maximize your net profits. Additionally, an optional 5-year lease extension provides long-term stability and growth potential. Don't miss this fantastic investment opportunity with high returns and low investment in a thriving community! (id:59646)
37 (Lt 37-38 Pl 367) Dyers Bay Road
Northern Bruce Peninsula, Ontario
LOT 37-38 Dyers Bay Road presents a rare opportunity to own a peaceful slice of Northern Bruce Peninsula. 136 ft frontage with 100 ft depth (irregular). This scenic parcel, situated in the charming year-round community of Dyers Bay, offers exceptional privacy with no immediate neighbours to the sides or rear. An updated survey has been completed, and an optional building package is available to help bring your vision to life. Set on a gently sloping landscape, the property rises to an elevation that makes it ideal for a custom build designed to take in sweeping views of Georgian Bay. Surrounded by mature forest and thriving wildlife, the lot offers a natural, tranquil backdrop perfect for a year-round residence or seasonal retreat. Hydro and telephone services are available at the lot line, and the location provides convenient access to the renowned Bruce Trail, which runs just behind the property, offering endless hiking opportunities and a direct connection to the areas natural beauty. Popular destinations like The Grotto, Cabot Head Trail, sandy beaches, local marinas, and the Dyers Bay public boat launch are all within easy reach. Whether you're looking to build a cottage getaway or your forever home, this private and elevated lot combines nature, privacy, and proximity to some of the Bruce Peninsulas best attractions. (id:59646)
81 - 101 Brookside Street
London South (South I), Ontario
Welcome to this spacious 3-bedroom condo in a well-managed complex just 5 minutes from Brookside Arena and 10 minutes to Victoria Hospital! The main floor offers a bright living room with large windows and newer slate and laminate floors throughout, plus a refreshed kitchen with newer appliances, countertops, and a custom pantry and a 6 stage reverse osmosis water system. Upstairs, you'll find 3 good-sized bedrooms and a 4-piece bath. They say "DETAIL FOR RETAIL!' Throughout this home you will find new baseboards, newer hardware, floor vents etc, right down to the last hinge. The finished basement adds bonus living space perfect for a family room, home gym, or office with a 2-piece bath and laundry/utility room. Great layout, great location and SURPISINGLY PRIVATE FOR A CONDO! Call to book your private showing today. (id:59646)
380 Tansbury Street
London North (North E), Ontario
Looking for a fabulous single-story home in North West London? 380 Tansbury St is here to impress. Convenience describes all. Built by Rockmount Homes, bungalow 2184 Sf finished area with brick and stone exterior, Double car garage , 5 (2+3) Bedroom home with 3 full bathrooms, has lots to offer. This features a perfect size patio with paver stones, fire pit, full fence backyard, great landscaping for a perfect outdoor living. The spacious, open-concept layout is ideal for both empty nesters and families. High ceilings through the house and cathedral ceiling in the living room, LED lights, central VAC including auto dust pan in kitchen, stair handrail in black iron and wood, Built in cables ready to hook up a sound system, painted in neutral colors are only some of the details that make this a great place to stay. The inviting main floor space is perfect for entertaining and opens to dining room, the kitchen , living room with the extended patio doors that bring lots of natural light and gorgeous views of the outdoors. The kitchen is the heart of the house, boasts crisp white cabinetry and some modern combinations with grey, a central island , nice backsplash, S.S appliances ,and a garburatorThe primary bedroom features a 4 pc ensuite, and walk-in closet, while the second bedroom is versatile enough for guests, a home office, and is served by the main bathroom. The lower level is equally impressive with a family room, laundry, 3 large bedrooms that should have multifunctional services with large closets, perfect for teens or grandchildren , exercise/games room, hobby, etc. A beautifully large 4 pc bathroom completes this space.This home is within walking distance to a grocery store, Walmart Super Store, Rona+, pharmacy, coffee shops, Medical Center, restaurants, and is conveniently located near several golf clubs, University Hospital, Western, major shopping centers, 380 Tansbury St, London is the perfect place to call home. Book you showing Now! (id:59646)
1754 Aukett Drive
London North (North D), Ontario
Welcome to 1754 Aukett Drive in Northeast London's desirable Cedar Hollow neighbourhood. This 2020-built, 3-bedroom, 3-bathroom home showcases over 2,100 square feet of finished living space, features a grand entryway, and is just a short walk to Cedar Hollow Public School, a large park, and walking trails. The main floor boasts 9-foot ceilings and a spacious open-concept layout, including a large great room, kitchen with centre island, and dining area with double garden doors leading to the backyard. A sunken entry from the garage leads to a generous mudroom with a coat closet and a 2-piece guest bath. Upstairs, the centrally located laundry is convenient for all bedrooms. The front-facing primary suite offers a large walk-in closet and a luxurious ensuite with a freestanding tub, separate shower, double vanity, and water closet. Two similarly sized bedrooms share a 5-piece bath with a double vanity. The open, unfinished basement offers excellent potential for future development, already roughed in for a 3-piece bath. Don't miss out on this newer home in a beautiful neighbourhood - book your showing today! (id:59646)
Lot 3 Valleystream Walk
London North (North R), Ontario
The Ashcroft: Luxury Reimagined, Your Way. Seeking grand luxury but frustrated by limited, cookie-cutter designs? The Ashcroft at Sunningdale Court offers elegant two-storey inspiration, fully customizable to your unique vision and lifestyle. Imagine beginning each morning beneath impressive 10-foot main-floor ceilings, natural light pouring into thoughtfully designed spaces. Four spacious bedrooms ensure comfort and privacy, including rooms with private and shared ensuites, providing convenience and luxury for family and guests alike. The main floor balances communal and private spaces beautifully, featuring dining and dinette areas ideal for entertaining, a dedicated office to suit your professional needs, and a main-floor laundry room designed with daily convenience in mind. Your culinary adventures flourish in a kitchen enhanced by a generous pantry, while the gas fireplace in the great room creates the perfect backdrop for cozy evenings at home. Yet, The Ashcrofts luxurious layout is only one interpretation every aspect is open for complete personalization. With no predetermined limitations, you're encouraged to craft a home that authentically matches your personal style. Located within the prestigious community of Sunningdale Court, your home places you near premium golf courses, walking trails, Masonville Mall, top-rated schools, dining, and entertainment. (id:59646)
Lot 1 Valleystream Walk
London North (North R), Ontario
Dreaming of bungalow living, but tired of seeing the same predictable layouts repeated everywhere? The Brock Manor, an inspired single-floor design showcased in Sunningdale Court, offers luxurious and comfortable living while remaining completely open to your unique vision. Imagine waking gently in your spacious primary suite, the morning sun filtering softly through oversized windows. Each day here begins in tranquility. A second main-floor bedroom with a private ensuite ensures family or guests enjoy their own restful retreat. The inviting open-concept living area, anchored by two cozy gas fireplaces, becomes your favorite place for quiet evenings or gathering with friends. Meanwhile, the flexible den provides a dedicated space for your home office, library, or creative studio, and the fully finished basement allows room to expand your lifestyle exactly as you envision. Yet, Brock Manor is just one possible vision-merely inspiration. You're never restricted to a predefined plan or layout; these designs simply serve as a starting point. Whether your style is traditional elegance or sleek modernity, every detail is customizable, from ceiling heights to finishing touches. Sunningdale Court places you in one of London's most desirable communities, with scenic walking trails, premier shopping, dining, golf courses, and entertainment nearby. If you're considering building your dream home, explore how Brock Manor can inspire your uniquely customized home. (id:59646)
Lot 2 Valleystream Walk
London North (North R), Ontario
The Sterling: Your Custom Family Home, Elevated. Ever found the perfect family home layout only to realize it lacked the flexibility to truly match your personal tastes? The Sterling at Sunningdale Court offers you a thoughtfully crafted two-storey design that's fully adaptable to your vision. Imagine arriving home to a beautifully designed space, seamlessly blending function with style. Four spacious bedrooms upstairs, each with generous walk-in closets, provide comfort and convenience. Second-floor laundry simplifies everyday routines, and multiple bathrooms eliminate early morning rush-hour conflicts. On the main floor, imagine the possibilities of a bright, welcoming office ideal for remote work or study. A generous walk-in pantry supports your culinary creativity, making family meals or hosting dinner parties effortless. Dining and dinette spaces invite memorable gatherings, with a sophisticated gas fireplace adding warmth to everyday living. The Sterling is merely your inspirational flexible blueprint fully adaptable to your lifestyle. Every detail, finish, and layout can be customized to ensure your home perfectly represents you. Situated within Sunningdale Court, you'll enjoy quick access to exceptional schools, golf courses, trails, Masonville Mall, restaurants, and entertainment, creating a lifestyle that blends luxury with convenience. If you're considering building a custom family home, see how The Sterling can inspire your vision. (id:59646)
2 - 295 Mogg Street
Strathroy-Caradoc (Se), Ontario
Welcome to 295 Mogg Street #2, an impeccably finished former model home nestled in a peaceful vacant land condo community. This beautifully upgraded bungalow offers 2+2 bedrooms and 2 full bathrooms, with a spacious open-concept layout and a fully finished lower level. The main floor impresses with a gourmet kitchen featuring a 10 granite island, stainless steel appliances, soft-close cabinetry, pull out drawers in pantry, lower cupboards as well as recycling and a walkout to a large deck surrounded by mature trees for added privacy. Enjoy elegant touches like tray ceilings, pot lights, a gas fireplace, engineered hardwood flooring, California shutters, and a luxurious primary suite with double vanity, soaker tub, separate shower, and walk-in closet. Downstairs, you'll find a bright and spacious family room wired for home theatre with in-wall speakers, a third bedroom, den (or potential 4th bedroom), 3-piece bath, and cold cellar. Additional highlights include a 1.5-car garage with storage, high-quality vinyl plank flooring in the basement, main floor laundry, and a high-efficiency gas furnace with HRV system. Professionally landscaped by Firefield and fenced, this move-in-ready home combines comfort, style, and convenience. A must-see! Condo fees ($114) cover the maintenance of the private road. (id:59646)
204 - 1975 Fountain Grass Drive
London South (South B), Ontario
This is the one you have been waiting for! Welcome to the Westdel Condominiums by Tricar, where you'll experience sophistication and style in London's desirable West end. This bright and airy 2nd floor southeast corner unit has unobstructed tree views from both bedrooms and the living area. The condominium includes 2 bedrooms, and an expansive open concept living/dining area in 1385 square feet of luxurious living space. The condo has a soft colour palatte, and has unit features that include a beautiful Barzotti kitchen with quartz countertops, and engineered hardwood flooring throughout. Known for its luxurious amenities, The Westdel has a fully equipped fitness center, a cozy theatre room, a guest suite, an impressive Residents Lounge, and 2 pickle ball courts. Located in the desirable Warbler Woods neighbourhood, this Condominium Community offers quiet living close to trails, parks and green space, and also near to all the conveniences found in the Byron and West 5 areas. Downsize without compromise. Experience luxurious, maintenance free living at The Westdel by Tricar. Model suites open Tuesday - Saturday 12-4pm, or by private appointment. Book your showing today! 2nd parking available for purchase if needed. (id:59646)
99 Elgin Street
St. Thomas, Ontario
Modern design meets timeless elegance in this beautifully appointed bungalow home situated near St. Thomas' historic Courthouse district. This completely renovated home will wow you with it's easy floorplan, upgraded finishes and high ceilings in open concept, main living area. Complete with 3 bedrooms & 2 bathrooms (one bedroom is currently being used as an office/den). The primary suite includes a large walk-in closet, trayed ceiling and an ensuite with glass shower and hexagon tiled floor. Walking through the large hallway complete with arched doorways, you will find a second bedroom & another main floor bathroom with tiled shower/bath-tub. The modern kitchen features a large island, stainless steel appliances and a walk-in pantry. Lots of light fills the main space from the front bay window. Your living/dining area is made extra warm & stylish by the sleek electric fireplace. The hallway is spacious and could easily be converted to additional living space. At the rear of the main floor is the ample laundry/mudroom area with separate entrance off the rear deck. You will also find the 3rd bedroom at the rear of the home, offering privacy for a home office or retreat. The basement is unfinished but provides lots of storage space. The pool-sized rear yard is completely fenced with a deck for entertaining or enjoying a peaceful morning coffee. The home features a wrap around veranda for additional entertaining space & summer socials. A sizeable side yard gives you possible options for a turnaround driveway, a garage or a shed. Home overlooks a lovely greenspace and is minutes away from the Whistlestop Trail, quick drive to the Elevated park and a short walk downtown. Wonderful starter home or excellent option for downsizers or professionals. Book your private showing today! (id:59646)
1226 Darnley Boulevard
London South (South U), Ontario
Welcome to 1226 Darnley Blvd A breathtaking 2-Storey, 4 bedroom, 3 bathroom home, located in one of Londons most sought after neighbourhoods... otherwise known as Summerside! The curb appeal on this South side beauty will blow you away, with a brand new sealed concrete driveway, perfectly manicured lawn, 1 and a half car garage and a double wide driveway, you'll fall in love before you even step foot inside! As you walk through the front entry way, you're immediately greeted by a warm and inviting atmosphere. The open concept layout flows right through your spacious eat-in kitchen, dining room with ample space to host the entire family, to your living room boasting tons of natural light. Right off of the living space, you'll find access to the fully fenced in backyard, equipped with a stamped concrete pad, gazebo, double sheds for extra storage, and an additional concrete pad for endless outdoor activities! Completing the main level is your 2-piece bathroom perfect for guests, and convenient access to the garage. As you walk upstairs, you'll find 2 generously sized bedrooms, a 4-piece bathroom perfect for children or visitors, as well as your grand primary bedroom complimented by a walk-in closet, additional closet for extra space, and a tastefully renovated 3-piece ensuite bathroom. The amazement of this home doesn't stop there... on the lower level is another perfectly curated layout with a rec room/entertainment space, separate laundry room, tons of storage, and a 3-piece rough in bathroom. Let's not forget to mention the fully finished bonus room which could serve as an additional bedroom or home office! Just a 10 minute drive from the 401 Highway, walking distance to City Wide Sports Park and Meadowlilly Woods Tail, and across the street from Meadowgate Park, you're surrounded by all the amenities you could ever dream of! So what are you waiting for? Don't delay, book your showing today! (id:59646)
44 Sasha Crescent
London South (South X), Ontario
Welcome to this attractive semi-detached home, where all the hard work has been done for you! With major updates completed in just the last few years, including a brand-new metal roof (2024), electrical panel (2023), furnace (2019), A/C (2019), Windows (2019) and updated kitchen (2022) ensuring efficiency and modern appeal. The charming curb appeal of this home is sure to capture your heart. The classic blend of brick and vinyl siding beautifully compliments the inviting front porch. Complete with a private driveway offering both front and side access into the home, and convenient gated entry to the backyard. As you step inside the front door, the front-lit living room welcomes you, seamlessly flowing into the dining room and pleasant kitchen. The newer vinyl plank flooring(2022) adds a touch of elegance to this space. The patio door, off the dining room, invites you out to your fully fenced backyard, perfect for entertaining or relaxing on the deck. A convenient two-piece bathroom completes this main level. Venture upstairs to discover three bedrooms, along with a beautifully updated four-piece bathroom(2019). The lower level boasts another living area, ideal for a kids' playroom, workout space, or a cozy secondary living room. The laundry room offers ample storage, making organization a breeze. Located within walking distance to schools and parks, and just a short drive from essential amenities and White Oaks Mall, this home truly has it all. Finding such a move-in ready home at an affordable price is a rare find don't miss your chance to enjoy a hassle-free lifestyle here for the next decade or more! Just move in, and start making memories! (id:59646)
134 Spencer Avenue
Lucan Biddulph (Lucan), Ontario
Welcome to 134 Spencer Avenue in Lucan's Prestigious Olde Clover Village! Just 15 minutes from North London, this stunning two-storey home sits on an 80ft wide lot in one of Lucan's most desirable subdivisions. Designed with both elegance and functionality in mind, this home features a heated triple car garage with sleek epoxy floors perfect for the hobbyist or car enthusiast.Step inside to an inviting open-concept layout with a large kitchen with granite countertops, stainless steel appliances, subway tile backsplash and a walk-through pantry.There is also a spacious dinette area that flows to the cozy living room, centered around a modern electric fireplace, creating a warm and stylish space to relax. At the front of the home, a versatile office currently serves as a whiskey lounge, complete with custom built-in cabinetry, a mini fridge, and a wine fridge a true entertainers delight. Upstairs, the luxurious primary bedroom offers a tranquil retreat with a large walk-in closet and a spa-inspired 5-piece ensuite. Three additional generously sized bedrooms share another 5-piece bathroom, while the upstairs laundry adds everyday convenience.The finished lower level features a spacious recreation room, perfect for movie nights or a home theatre setup, along with a 2-piece bath and a flexible bonus room ideal for a gym or playroom. You'll also find ample storage, including a large cold room and space beneath the stairs.Outside, enjoy your covered rear patio with stamped concrete and lots of grass for the kids or dog to roam free. Don't miss this incredible opportunity to own a meticulously maintained home in a family-friendly neighbourhood with great curb appeal. If you've been looking for your opportunity to escape from the hustle and bustle of a busy city, you will be sure to love all the modern day amenities Lucan has to offer with a small town feel. (id:59646)
1678 Blackmaple Crescent
London East (East A), Ontario
This wonderful family home features three bedrooms, including a master suite with a private ensuite bathroom. The other two generously sized bedrooms are bright with natural light, and one even has a lovely vaulted ceiling. You'll also find a convenient laundry room on the second floor. The kitchen is nicely appointed with maple cabinets, and a patio door leads right to the barbecue and patio area. Furthermore, the property includes a fully finished basement, offering valuable extra living space. (id:59646)
20 Britannia Avenue
Hamilton, Ontario
Welcome to 20 Britannia Avenue — a beautifully updated detached home nestled in the heart of Crown Point. This 2-bedroom, 1.5-bathroom home offers a bright, open-concept main floor featuring a stylish living space with custom accent walls, a spacious dining area, and a sleek modern kitchen with white cabinetry, quartz countertops, and stainless steel appliances. Upstairs, you'll find three well-appointed bedrooms and a fully renovated 4-piece bath with contemporary finishes. The main floor also includes a convenient laundry room and 2-piece powder room. Outside, enjoy a deep, fully fenced backyard with a concrete walkway and storage shed — perfect for entertaining or relaxing. Just a short walk to the Ottawa Street Farmers’ Market, trendy shops, cafés, and restaurants, this home offers the perfect blend of lifestyle and location. Approx. 1412 sq. ft. including the lower level. (id:59646)
5144 Cedarview Drive
Lambton Shores, Ontario
Experience lakeside living at its finest in this custom-built home by Medway Homes, completed in 2015 and perfectly situated on a fully fenced, 100 ft double lakefront lot. Take in panoramic views of Lake Huron and enjoy direct access to a sandy beach via private stairsideal for swimming, relaxing, or watching the sunset. The stairs are lit at night and there is power at the beach for added convenience. This thoughtfully designed home features 10-foot ceilings and 8-foot doors, creating a spacious and airy feel throughout. The open concept main floor includes a bright kitchen with a large island, propane stove, and stylish finishes, flowing seamlessly into the living and dining areas. A cozy fireplace adds warmth and ambiance, and expansive windows showcase the stunning lake views. The primary bedroom is a true retreat, offering peaceful water views, a custom walk-in closet with built-ins, and a luxurious 5-piece ensuite featuring a soaker tub, tiled walk-in shower, and heated floors. Two additional bedrooms and a modern 3-piece bathroom provide comfortable accommodations for family or guests. This home is equipped with in-floor heating throughout, supported by a new boiler (2021), a propane line for outdoor BBQs, central vacuum, and a dedicated laundry room. There is also a shed overlooking the lake that has power and can double as a Bunkie for added guests. The tertiary septic system and a whole-home generator provides peace of mind, and attic storage offers additional space for seasonal items. Whether you're seeking a year-round residence or a peaceful lakeside escape, this property delivers with its blend of modern comforts, quality craftsmanship, and unmatched views. (id:59646)
1741 Upper West Avenue
London South (South B), Ontario
Welcome to 1741 Upper West Ave, nestled in the highly sought-after West London neighborhood of The Avenue in Warbler Woods. This custom-built dream home spans over 5,000 sq.ft of luxurious living space, blending sophistication, comfort, and modern design at every turn. The impressive exterior, with a grand driveway offering parking for up to 6 cars, sets the tone for what lies within. Step inside to discover a stunning grand foyer featuring a beautiful tile inlay, elegant hardwood floors, and soaring 10-ft ceilings on the main level. A private office on the main floor offers the perfect space for todays work-from-home professional. The chef-inspired kitchen is a true highlight, boasting a stylish butlers pantry and flowing seamlessly into the open-concept family room and dining area, which is accented by a striking feature wall. A glamorous bar area adds a touch of luxury, making this the ultimate space for entertaining. Upstairs, you'll find 4 spacious bedrooms, 2 full bathrooms, and a conveniently located laundry room. The master retreat is a true sanctuary, complete with a dream walk-in closet and a spa-inspired ensuite that promises relaxation and luxury. The walk-out lower level continues to impress, offering a cozy theatre room, a gym (easily converted to a 5th bedroom), a 3-piece bathroom, and a family room plus a bar/kitchenette. This level opens directly to your private backyard oasis, featuring two covered patios, a built-in BBQ, a modern cabana, an in-ground saltwater pool, hot tub, and beautifully landscaped grounds offering total privacy. This exceptional property is a must-see. Schedule your private showing today to experience the unparalleled luxury and meticulous craftsmanship this home has to offer! **EXTRAS** Too many extras to list, please refer to documents. (id:59646)
895 Princess Avenue
London East (East G), Ontario
Welcome to 895 Princess Ave, the home you've been waiting for! This spacious detached gem blends classic charm with modern updates, featuring soaring high ceilings, large sunlit windows, and a stunning original fireplace mantle all nestled in a warm and inviting village community. Perfect for first-time buyers, this home welcomes you with a bright foyer leading to a versatile office/formal living space before opening into an airy dining area and second living room. The south-facing kitchen is bathed in natural light and conveniently located near the main-floor laundry. Upstairs, you'll fall in love with the luxuriously renovated second bathroom, boasting a sleek modern design and a spa-like freestanding tub your personal retreat after a long day. Two generously sized bedrooms with deep closets complete the upper level. Outside, this home truly shines! Situated on a deep, fully fenced lot, you'll enjoy endless outdoor possibilities, whether relaxing on the stylish deck with a gazebo (included in the sale!) or making use of the spacious workshop/garage. AC & Heat Pump recently installed! (id:59646)
267 Millbank Drive
London South (South S), Ontario
Welcome to this beautifully maintained 3-bedroom, 2-bathroom bungalow located in the welcoming Westminster neighbourhood. Full of character and thoughtful details, this home offers comfort, warmth, and a layout ideal for family living. The inviting living room features a cozy gas fireplace, creating a warm and welcoming space for everyday relaxation or hosting guests. A bright and airy dining room provides the perfect setting for family gatherings and special occasions. The large galley-style kitchen offers plenty of counter space and storage, and conveniently opens to the backyard, ideal for summer BBQs. Outside, the fully fenced lot is surrounded by mature trees and thoughtfully designed landscaping, offering both privacy and charm. Whether you're hosting a backyard gathering or enjoying a quiet morning in the garden, the outdoor space is a true retreat. The spacious primary bedroom includes a generous walk-in closet, offering ample storage. Two additional bedrooms and a full bathrooms provide plenty of space for family and guests. On the lower level a spacious recreation room offers even more space to unwind- ideal for movie nights, play space, or entertaining. A second full bath and laundry room are also located in the lower level. Plus, a versatile flex room can easily serve as a home office, gym, or guest bedroom, providing plenty of options to suit your lifestyle. Located close to Westminster Ponds, residents can enjoy easy access to outdoor activities including hiking, birdwatching, and sightseeing- all just minutes from your doorstep. This home is also near schools, parks, and everyday amenities, making it perfect for young families. (id:59646)
78 - 159 Sandringham Crescent
London South (South R), Ontario
Huge potential!! Are you looking for an easy lifestyle, that costs less? Condo living is for you! This condo has a fantastic layout! Imagine, with your modern touches how amazing this 1366sqft home will look. Enter the spacious foyer featuring a 2pc bath and head up the stairs to a generous sized living room with a cozy gas fireplace and sliding doors out to your private deck and yard. Up a few more steps is your dining area overlooking the living room! The kitchen has a bright window over the sink and plenty of cupboard space for all your culinary needs. Another 2pc bath completes this level. On the top floor you will find a master bedroom that is 12'x19'! 2 more bedrooms and a 4pc bath. On the lower level is a recreation room and laundry/utilities. Included is your own private attached garage! Have a pet you need to walk? No problem, across Wellington St. is Westminster Ponds Conservation area with 10km of walking trails and 5 ponds! You won't be spending your time cutting grass and shoveling snow! Walking distance to many amenities, minutes drive to the hospital. The $400 condo fee includes windows, roof, all exterior maintenance of building, parking, garbage disposal, and snow removal. Come and see the well manicured grounds for yourself! (id:59646)
136 Manor Road
St. Thomas, Ontario
Welcome to 136 Manor Road! This 1520 square foot, semi-detached 2 storey with 1.5 car garage is the perfect home designed with family in mind. Discover unparalleled privacy, picturesque views, and a profound connection to nature as this exquisite home gracefully backs onto a local pond. The Elmwood model offers a spacious foyer, powder room, large open concept kitchen/dining/great room on the main floor, all done in luxury vinyl plank flooring. The kitchen features gorgeous granite counter tops and tiled backsplash. The second level features three spacious carpeted bedrooms and a full 4-piece bath. The Primary bedroom offers a large walk in closet and 3-piece ensuite bath. In the basement you'll find your laundry room, rough in for future 4-piece bath, ample storage and feature development potential for an additional bedroom and rec room. Nestled snugly in South East St. Thomas, surrounded by existing mature neighbourhoods within the Forest Park School District, this home is in the perfect location. You're just minutes to parks, trails, shopping, restaurants and grocery stores. Why choose Doug Tarry? Not only are all their homes Energy Star Certified and Net Zero Ready but Doug Tarry is making it easier to own your first home. Reach out for more information on the First Time Home Buyer Promotion!. This property is currently UNDER CONSTRUCTION and will be ready for its first family May 30th, 2025. All that's left is for you to move in and enjoy your new home at 136 Manor Road St. Thomas! (id:59646)
10 - 2022 Upperpoint Boulevard
London South (South B), Ontario
Welcome to this exceptionally upgraded condo by Sifton Homes, nestled in the heart of West London. With over $100k in upgrades, this 2800 sq. ft. end-unit property offers a perfect blend of luxury, convenience, and functionality. The three bedrooms on the main floor, along with the ensuite bathroom and additional 4-piece bathroom, offer both convenience and luxury. The spacious living room, dining room, and kitchen with a pantry create a welcoming atmosphere for relaxation and hosting gatherings. The kitchen's gas stove, large island, and ample cabinets are sure to delight any cooking enthusiast. The full finished basement with two additional bedrooms and a third full bathroom adds significant value, providing versatility for various living arrangements or entertainment options. The roughed-in gas hook up for a fireplace in the basement adds a cozy touch, perfect for chilly evenings, while the gas line outside for the BBQ offers convenience for outdoor cooking. (id:59646)
177 Gatineau Road
London South (South K), Ontario
Charming 3-Bedroom Home in Byron located on a peaceful, tree-lined street, this beautiful home at 177 Gatineau offers a perfect balance of comfort and convenience. Just a short walk to Springbank Park, Boler Mountain, as well as excellent schools, it promises an enviable lifestyle in a sought-after community. Upon entering, you will be welcomed by bamboo hardwood floors and an open-concept main floor designed for easy living. The spacious, light-filled living room overlooks the front porch, offering a cozy place to relax. The eat-in dining area seamlessly flows into a modern kitchen, featuring maple wood cabinets, white quartz countertops, stainless steel appliances, and a sliding patio door leading to the backyard where you will spend countless summer days. Step outside to your private oasis, complete with a heated in-ground saltwater pool (with newer liner, filter, and salt chlorine generator) that promises refreshing summer relaxation. The landscaped lot and direct garage access to the backyard make this space ideal for both everyday enjoyment and entertaining. Upstairs, the primary bedroom is generously sized and includes 2 closets and a bonus walk-in closet. Two additional bedrooms share an updated 4-piece bathroom featuring stylish modern finishes and a soaker tub. The fully finished lower level offers extra living space with a recreation room featuring built-in wall cabinets, as well as a laundry area with ample storage and shelving. Recent updates include a new garage door, furnace humidifier, upgraded attic insulation, new windows, renovated bathrooms, and more. Dont miss the chance to make this stunning home your own in one of Byron's most desirable neighbourhoods. (id:59646)
32 Briscoe Crescent
Strathroy-Caradoc (Ne), Ontario
Welcome to this charming home on a ravine lot that combines modern convenience with serene natural surroundings. The open-concept design on the main floor is highlighted by impressive 10-foot ceilings, tons of glass for natural lighting, and elegant quartz countertops and pristine white cabinetry in the kitchen, overlooking the dining area. The covered porch provides a relaxing outdoor retreat and the two-car garage ensures plenty of parking and storage. Nestled against a picturesque ravine, this home offers both privacy and tranquility. Enjoy easy access to Highway 402, walking trails, schools, and shopping, with London just a 15-minute driveaway. **EXTRAS** The builder is in the process of completing a finished basement. The basement will provide x 2 bedrooms, x 1 full bathroom and family room. (id:59646)
15 Glebe Street Unit# 1108
Cambridge, Ontario
Attention YOUNG PROFESSIONALS. A spacious one bedroom, one bath unit on the 11th floor, the remarkable Blair floor plan awaits for you in this impressive Gaslight Condos complex, nestled in the heart of the city. 9-foot ceilings, engineered hardwood flooring with ceramic tile in the bathroom, and floor-to-ceiling windows that flood the space with natural light. Sit back and enjoy breathtaking views of Galt surroundings on the open and spacious balcony. The kitchen is a true chef's dream, with modern cabinetry, stainless steel appliances, quartz countertops and an inviting island, a perfect space for culinary adventures. Treat yourself to the many amenities this building has to offer, including a party room for special occasions , yoga room, exercise room, resident lounges, cocktail bar and catering chef's kitchen plus all the other personalized room services ($) such as unit cleaning, laundry, personal trainer and much more. You will also find a soundproof business centre for work from home, outdoor terraces, barbecue area and convenient bike storage. The building's grand lobby features comfortable seating areas and a secure, video-monitored entrance, with an on-site management office ensuring your peace of mind. Included in the monthly rent is an underground parking space. FREE Internet access makes your stay even more enjoyable. Discover the modern lifestyle, walk to the theater and restaurants in the heart of Galt, Cambridge. Don't miss the opportunity to make this stunning brand new unit your home. (id:59646)
36 Rebecca Street
Stratford, Ontario
A truly unique home that perfectly blends historic charm, modern updates, and cozy cottage-like character. Nestled in one of Stratford’s most desirable neighborhoods, this inviting 2-bed, 1.5-bath residence is just a short stroll to downtown’s renowned restaurants, boutique shops, world-class theatres, and mere steps from The Gentle Rain organic food and health store. As you step inside, the warmth and personality of this home immediately shine through. The open-concept main floor offers a seamless flow from the welcoming living room to the bright and functional kitchen, ideal for entertaining or enjoying quiet evenings in. With natural light pouring in through large windows, every corner of this home feels airy and vibrant. Upstairs, the spacious primary bedroom comfortably fits a king-sized bed and still offers plenty of room to unwind. The second bedroom is equally generous and features direct access to a charming upper-level deck — a private retreat perfect for morning coffee or evening relaxation. Both bathrooms are updated and thoughtfully designed, blending modern convenience with timeless touches. The basement provides an abundance of storage space with built-in shelving to keep everything organized and within reach. Whether you need a place for seasonal décor, hobby supplies, or extra pantry items, you'll find more than enough room here. Step outside into your fully fenced, beautifully landscaped backyard oasis — a serene space ideal for gardening, dining al fresco, or simply soaking in the tranquility. It’s a rare slice of nature in the heart of the city. Additional highlights include upgraded 200-amp electrical service, giving you peace of mind and future-proofing your home for modern living. Whether you're looking for a full-time residence or a charming getaway, this home offers the perfect mix of history, character, and contemporary comfort. Don't miss your chance to own this delightful gem in a truly unbeatable location. (id:59646)
210 Misty Court
Kitchener, Ontario
Welcome to 210 Misty Court, A Meticulously Maintained One-Owner Backsplit in a Prime Kitchener Location Nestled on a quiet cul-de-sac in one of Kitchener’s most sought-after neighbourhoods, this beautifully maintained 4-bedroom, 2-bathroom backsplit is hitting the market for the very first time. Lovingly cared for by its original owners, this home showcases pride of ownership throughout and offers the perfect blend of comfort, style, and convenience. Step inside to discover an updated and spacious layout featuring new hardwood flooring, a fully renovated upstairs bathroom (2024), and modern finishes including pot lighting, matching fixtures, and custom zebra blinds. The heart of the home boasts a bright living and dining area framed by a large picture window with California shutters. Additional upgrades include: Roof (2020), furnace & A/C (2017) Brand new sliding door (2024), front door (2022), and multiple window upgrades Fully renovated family room and basement flooring (2024) New driveway, garage door & opener (2023–2024) Water heater (2019), sump pump (2024) Water Softener (2025), and NEST thermostat (2024) This carpet-free home also features a fully fenced backyard, oversized windows for natural light, and a separate family room with custom cabinetry and media console. Located near the 401, shopping centres, and just minutes from the Grand River and Walter Bean Trail, you'll enjoy quick access to Cambridge, Waterloo, and Guelph. Surrounded by great schools and a safe, family-friendly community, this is a rare opportunity to own a timeless home in a location that continues to thrive. Don’t miss your chance to make this lovingly maintained home your own. (id:59646)
102 Sydney Street N Unit# 2
Kitchener, Ontario
Discover this charming 2-bedroom upper unit with a private balcony, and 2 parking spots is available for rent in a beautifully renovated legal triplex. Nestled in a quaint neighbourhood, this home offers an ideal blend of aesthetic chic and practical convenience. Walking distance to the Lrt, Neighborhood Center, Express Way and many other amenities. Don’t miss out on this opportunity to live in a stylish and convenient home. This unit won’t be available for long! Schedule your viewing today. (id:59646)
11 14th Avenue
South Bruce Peninsula, Ontario
Gorgeous modern and recently renovated 3+1 bedroom, 2 bath home located in the ever popular Mallory Beach area. Boasting not only seasonal views of Colpoy's Bay but also the Niagara escarpment right in your back yard! Large 160x150 double lot completely secluded and private. Vacant lot next to the property included - includes an additional 80'x150'! Inside you will find tons of windows offering bright, natural light, open concept layout, sunken living room with propane fireplace great for those cool nights, along with a neutral palette and very tasteful decor. This property comes fully furnished with all of the necessities for you to just move in! The Main level laundry room with double closets and side door leading to the large wrap around deck with partial glass rail so you don't miss the views. Updated main floor 4 pc bathroom. The Lower level offers a cozy family room with electric fireplace, additional bedroom and newer 3pc bath. The Rec Room offers a great space for tons of family fun with games galore! Tons of storage space. Outside enjoy the private setting and the nicely manicured yard. Large oversize 30'x25' garage/workshop with 2 9' doors with remote openers, 12' work bench and separate 30 amp panel is sure to impress! Lake access with sturdy staircase leading to Colpoy's Bay located across Mallory Beach Rd. Upgrades include Well Pump (2023), Pump for Sump Pump (2024), Upgraded Family Room on lower level (2024), Finished Rec Room (2021), Second Bathroom (2021), AC (2021), Kitchen countertop (2023), Freshly Painted throughout (2021). (id:59646)
243 Applewood Street
Plattsville, Ontario
Welcome to 243 Applewood Street, a newly constructed freehold townhome located in the quiet and conveniently located town of Plattsville. The main floor boasts 9-foot ceilings, fostering an open-concept living space seamlessly integrated with a well-appointed kitchen. The kitchen, complete with an inviting island featuring a breakfast bar, provides a central hub for family gatherings and culinary pursuits. Ascending to the upper level a generously sized primary bedroom awaits you, featuring a 5-piece ensuite and a spacious walk-in closet. Additionally, two well-proportioned bedrooms, a 4-piece bathroom, and a conveniently located laundry room contribute to the overall functionality of the home. The walk out basement is bright and open with lots of space for a future finished recreation room and a rough in 3 piece bathroom. Perfectly situated on a quiet cul-de-sac, this property ensures a tranquil living experience while maintaining accessibility. Boasting a mere 20-minute commute to KW and Woodstock, as well as 10 minutes to the 401 and 403, convenience meets rural charm. Constructed by Claysam Homes, renowned for their commitment to quality craftsmanship, and adorned with interior features curated by the esteemed Arris Interiors, this residence epitomizes a harmonious blend of luxury and practical features for all walks of life. (id:59646)
136 Napier Street
West Perth (Mitchell), Ontario
Well-Maintained Family Home with Great Backyard & Double Car Garage! Welcome to this bright and spacious raised ranch offering exceptional value and functionality. Located in a desirable neighbourhood, this home features a fully fenced backyard, ideal for families and outdoor enjoyment. The main level includes three good-sized bedrooms and a 4-piece bathroom, along with a large front living room that opens into an updated kitchen and dining area. A patio door off the dining room leads to the deck and backyard, perfect for BBQs, relaxing, or entertaining guests. The lower level offers additional living space with a comfortable family room, a 3-piece bathroom, laundry area, and ample storage space. Additional highlights include a concrete driveway and a large fenced yard. (id:59646)
36 Marr Lane
Ancaster, Ontario
Welcome to 36 Marr Lane, a stylish and modern three-storey townhome nestled in a highly sought-after Ancaster neighbourhood. This beautifully maintained home features a sleek kitchen with stainless steel appliances, perfect for everyday living and entertaining. Upstairs, you'll find three bedrooms, including a primary suite complete with large windows, a walk-in closet, and a private ensuite bath. Enjoy the convenience of nearby Tiffany Hills Park and Elementary School, ideal for families. With quick access to the highway, and just minutes from shopping, dining, and amenities in the Meadowlands, this location has it all. A perfect blend of comfort, style, and location (id:59646)
1 Jarvis Street Street Unit# 714
Hamilton, Ontario
This 1 bed + den, 1 bath condo offers a stylish and convenient lifestyle in the heart of Hamilton. Designed with a sleek, urban aesthetic, this unit features an open-concept layout, ensuite laundry, and an expansive balcony for a breath of fresh air. Residents can enjoy premium building amenities, including a fitness centre, two lobby lounges, a co-working lounge, and a welcoming lobby area. With transit, shopping, and parks just steps away, this space is perfect for the right person looking for comfort and accessibility. This unit does not include a parking space. (id:59646)
268 River Forks Lane
Cambridge, Ontario
Sold 'as is, where is' basis. Seller makes no representation and/or warranties (id:59646)

