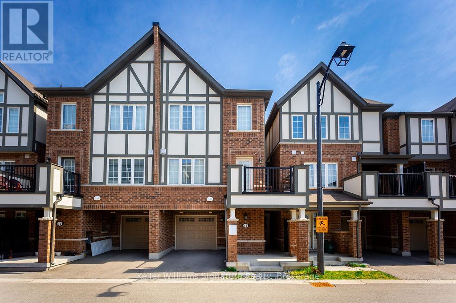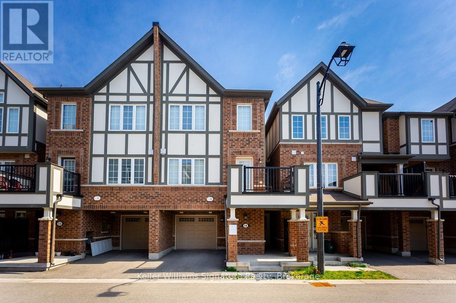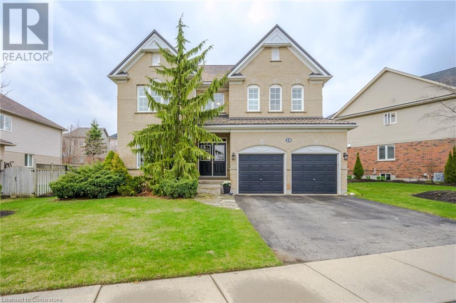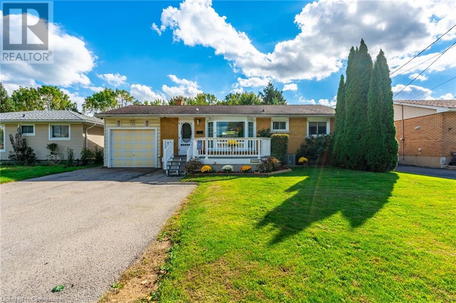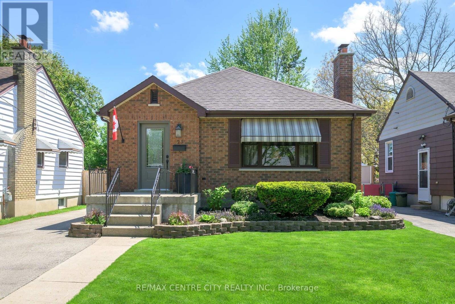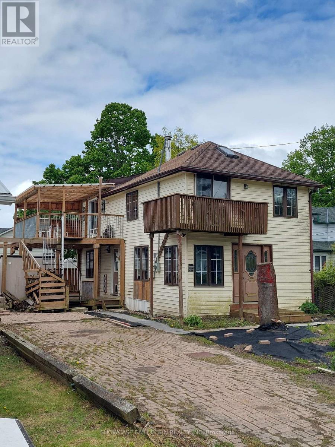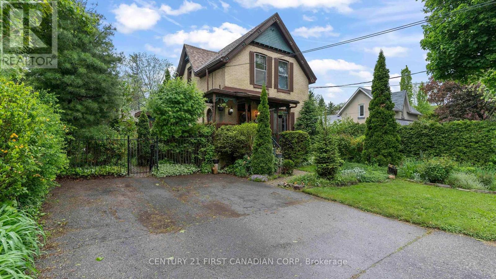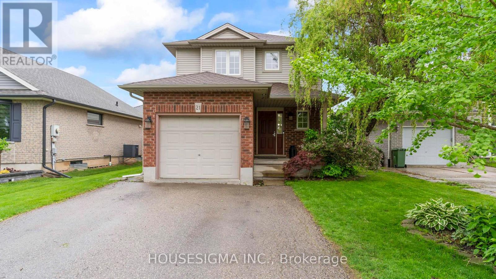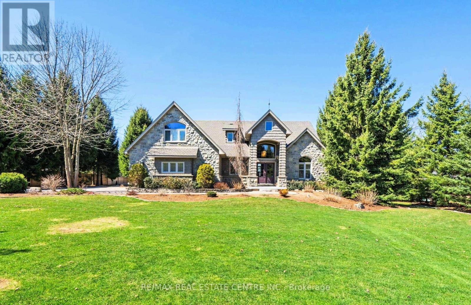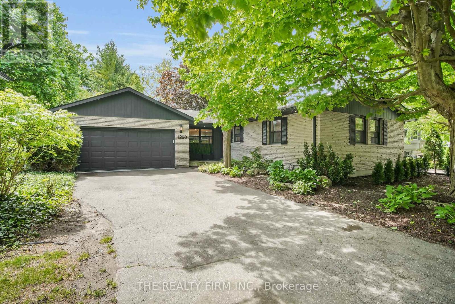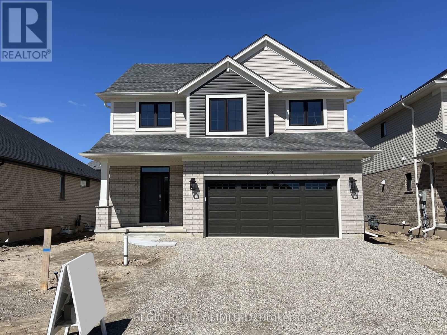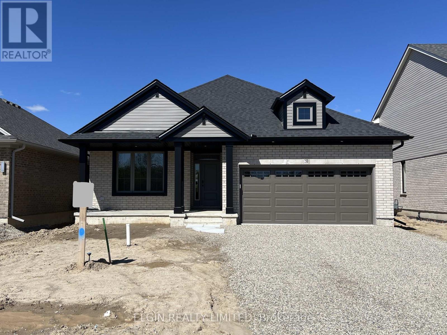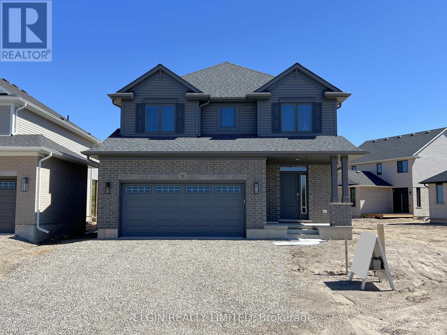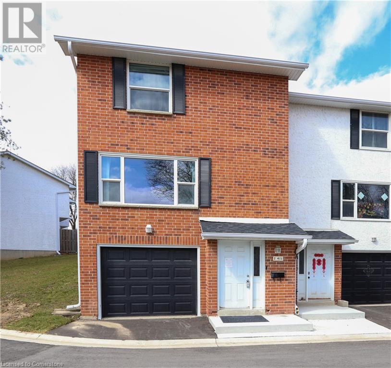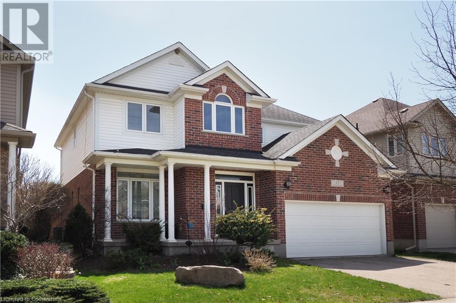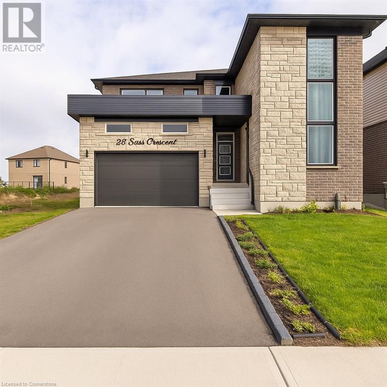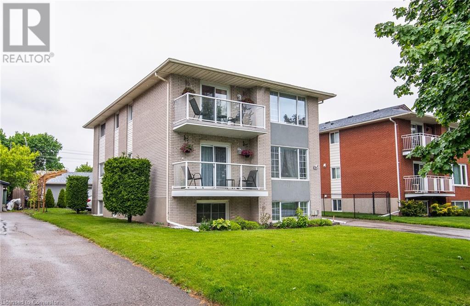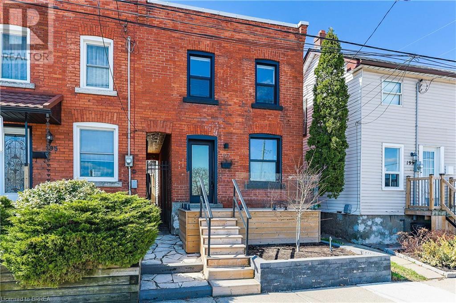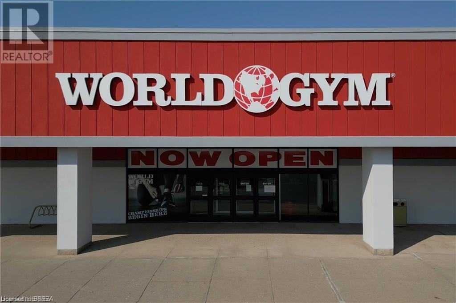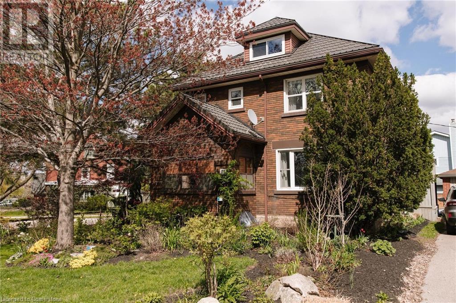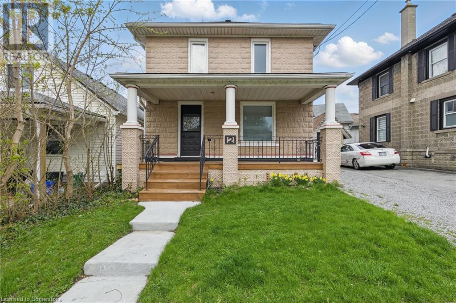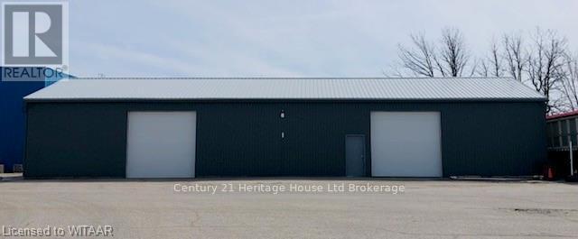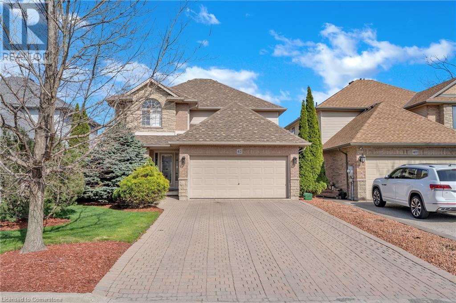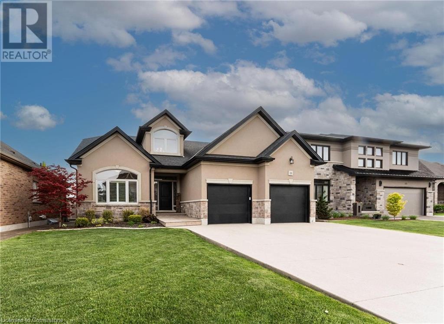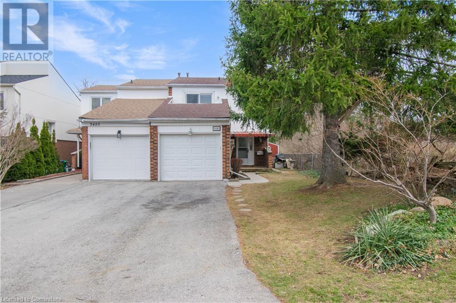2087 Fairview Street Street Unit# 1809
Burlington, Ontario
Discover urban living at its finest in this beautifully appointed 2-bed, 2-bath condo! Just steps away from the GO train, this prime location offers easy access to downtown TO and beyond, making your daily commute a breeze. Step inside to find a bright, open-concept layout, featuring modern finishes and plenty of natural light. The living area is perfect for entertaining, while the gourmet kitchen boasts stainless steel appliances and sleek countertops. All new fixtures throughout, extended island and tastefully painted in neutral tones. Both bedrooms offer ample space, with the primary suite complete with an ensuite bath and custom closet allowing plenty of storage space. Enjoy your morning coffee on the private balcony, overlooking the escarpment, or a glass of wine in the evening admiring the sunset. With a dedicated parking space ( A -136) and locker ( A 178) access to building amenities such as indoor pool, hot tub, gym, party room, game room, theatre room, roof top terrace, BBQ's and more, this condo truly has it all. Don’t miss the chance to call this stunning property your new home! (id:59646)
380 Bryant Crescent
Burlington, Ontario
Located on a quiet crescent in South Burlington’s sought-after Elizabeth Gardens, this well-maintained home offers the perfect blend of comfort, style, and functionality. Boasting a 6-car patterned concrete driveway and a double garage with inside entry, convenience begins the moment you arrive. Step into a large, welcoming foyer that flows into a bright and spacious living room, where expansive windows frame views of the peaceful street. The separate dining area is perfect for family meals and entertaining, while the updated kitchen features granite countertops, a classic subway tile backsplash, and ample cabinetry. Beautiful hardwood floors run throughout most of the main level, complementing the generous-sized bedrooms along with updated 4 piece bathroom and windows that enhance natural light throughout. The renovated lower level offers exceptional living space, including a stylish recreation room and a stunning fourth bedroom complete with a 3-piece bathroom with heated flooring and ensuite privilege—ideal for guests, teens, or in-laws. Step outside to your private backyard oasis, featuring patterned concrete, a motorized awning for shaded relaxation, and a sparkling saltwater pool with Hayward system, gas heater and 6 month old liner. A removable safety fence conveniently separates the pool from the sitting area, offering peace of mind for families with young children. This is the ideal home for growing families or anyone seeking a turnkey property in a prime Burlington location—close to schools, parks (steps to pineland), shopping, and the lake. (id:59646)
160 Ridge Road W
Grimsby, Ontario
DREAM ESCARPMENT LOCATION! Bungalow with garage/workshop nestled on scenic Ridge Rd West, across Vineyards and abutting the trails and breathtaking views of Beamers Conservation Area. Update this bungalow, or build your dream home. Enjoy fabulous country living, yet less than 5 minutes to town centre & QEW access. (id:59646)
1128 Dowland Crescent
Burlington, Ontario
Rarely offered ultimate family home set on huge pie shaped lot with backyard oasis featuring inground pool in Burlington’s coveted Aldershot community. This 4+1 bedroom, 4 bathroom raised ranch with double car garage offers an incredibly versatile and efficient layout, perfect for a growing family. This entertainer’s delight enables so many great spaces for your family including the private resort-style backyard with ideal Western rear exposure providing an abundance of sun to enjoy the heated inground pool, cabana with wet bar, stone fireplace, interlock patio plus wood deck overlooking the park all while still offering plenty of playroom to spare. Entering the mainfloor you are greeted by a sunlit open concept living and dining areas with hardwood floors connecting seamlessly to the chef’s kitchen ideal for entertaining. The kitchen features granite countertops, oversized peninsula with breakfast bar, side by side full-sized stainless-steel fridge and freezer, gas range and walkout to a private side deck with access to the backyard. Continuing on the main level are 3 generously sized bedrooms, including one with elegant French doors currently serving as a home office, all sharing a renovated 4-piece bathroom featuring a double sink vanity and a glass-enclosed shower. The grand primary suite is situated on its own private upper level with 4pc ensuite bath and a large walk-in closet. The finished lower level offers in-law suite potential with a separate entrance from the backyard which leads you to the huge rec room with gas fireplace surrounded by custom built-ins. The lower level also offers a large bedroom with double-sided fireplace to the luxurious 5pc ensuite, laundry/utility room and an additional office/exercise room easily used as another bedroom plus 2pc bath. Close to top schools, trails, and all amenities—this home is a rare opportunity for families seeking space, function, and unforgettable outdoor living with mature trees and privacy. (id:59646)
3045 Lakeshore Road
Burlington, Ontario
Exquisite 5-bedroom home set on an oversized, park-like corner lot in Burlington’s prestigious Roseland neighbourhood. Meticulously maintained and thoughtfully designed, this residence blends timeless elegance with modern comfort. The heart of the home is a stunning gourmet kitchen featuring a marble island and backsplash, top-tier appliances, and open flow to both the dining room and sun-filled family room. Wrapped in Ridley windows, the family room showcases a beautiful wood-burning fireplace—a recent addition that brings warmth and character to the space. A spacious living room with gas fireplace provides an inviting setting for entertaining, while a private main-floor office offers quiet seclusion for working from home. Throughout the main living areas, rich walnut hardwood flooring adds warmth and sophistication. Upstairs offers five generously sized bedrooms, including two with ensuite baths and a third with ensuite privileges. The front bedroom—with soaring ceilings and lake views—offers flexibility as a second family room, home gym, or studio. The fully finished lower level expands the living space beyond the 4,200 sq ft above grade, offering endless possibilities for recreation or relaxation. Outside, enjoy lush gardens, a 20' x 40' pool, an expansive deck, and a premium built-in Kalamazoo BBQ centre—perfect for entertaining in your own private oasis. Additional features include a new Euroshield roof, a 3-car garage with mudroom access, and dual driveway entry from Hart Rd and Lakeshore Rd. This turnkey home is the perfect blend of luxury, location, and lifestyle. Let’s get you home! (id:59646)
14 - 1222 Rose Way
Milton (Cb Cobban), Ontario
Welcome home! This lovingly maintained townhome in Milton is the one you have been waiting for. Perfect for first time buyers, growing families, commuters, and/or down-sizers! Step inside, either through the beautiful front door or through your convenient garage access, and immediately feel at home. The main level is truly the heart of the home! It is bright and spacious, open concept, and boasts a sleek & modern kitchen, dining and living room. This level even has a walk out to your private balcony. Just picture family meals at the breakfast bar, entertaining guests for holiday parties or the big game, and all of the wonderful memories to be made when you make this home your own. The upper level boasts three huge bedrooms, all well appointed with large closets. The primary bedroom has it's own 3-piece ensuite bath, and convenient walk-in closet. Your new home is close to everything - highway access, GO Transit, the escarpment for those who love the outdoors and exploring, shops, restaurants, great schools and more! Right across the street you will find a park, perfect for a walk, relaxing, and really connecting you with all that this neighbourhood has to offer. Don't wait! Book your showing today! (id:59646)
8220 10 Side Road
Halton Hills (Es Rural Esquesing), Ontario
One of a kind, spectacular lot offering nearly 2 acres overlooking the majestic links-style grounds of the Glencairn Golf Club. With desirable southeast exposure and stunning views of the course and beyond, this is a unique opportunity to build your dream home retreat with endless possible exterior amenities. Walk to the clubhouse, hike and enjoy the views of the nearby gorgeous Niagara Escarpment all while enjoying convenient access to shopping and major highways. (id:59646)
8220 10 Side Road
Halton Hills (Es Rural Esquesing), Ontario
One of a kind, spectacular lot offering nearly 2 acres overlooking the majestic links-style grounds of the Glencairn Golf Club. With desirable southeast exposure and stunning views of the course and beyond, this is a unique opportunity to build your dream home retreat with endless possible exterior amenities. Walk to the clubhouse, hike and enjoy the views of the nearby gorgeous Niagara Escarpment all while enjoying convenient access to shopping and major highways. (id:59646)
14 - 1222 Rose Way
Milton (Cb Cobban), Ontario
Welcome home! This lovingly maintained townhome in Milton is the one you have been waiting for. Perfect for first time buyers, growing families, commuters, and/or down-sizers! Step inside, either through the beautiful front door or through your convenient garage access, and immediately feel at home. The main level is truly the heart of the home! It is bright and spacious, open concept, and boasts a sleek & modern kitchen, dining and living room. This level even has a walk out to your private balcony. Just picture family meals at the breakfast bar, entertaining guests for holiday parties or the big game, and all of the wonderful memories to be made when you make this home your own. The upper level boasts three huge bedrooms, all well appointed with large closets. The primary bedroom has it's own 3-piece ensuite bath, and convenient walk-in closet. Your new home is close to everything - highway access, GO Transit, the escarpment for those who love the outdoors and exploring, shops, restaurants, great schools and more! Right across the street you will find a park, perfect for a walk, relaxing, and really connecting you with all that this neighbourhood has to offer. Don't wait! Book your showing today! (id:59646)
6444 Cedar Springs Road
Burlington, Ontario
Escape to elegance with this exquisitely crafted 2.5 acre country estate designed by David Small and meticulously constructed by Baeumler Quality Construction.Sprawling 3,397 sqft bungalow,nestled along the Escarpment offers a seamless blend of luxury & comfort,ensuring every moment feels like a retreat.Step inside to discover a home where space & grace meet in perfect harmony.Open concept Great Room,adorned with a majestic f/p,14'5" ceilings, and expansive windows brings the natural beauty outside in.This gathering space flows beautifully into the dining area and gourmet kitchen.Here, cooking is elevated with its oversized island,bar area complete w/bev & wine fridges,pantry area for storage & a walkout to a covered terrace featuring its own cozy f/p - perfect for cooler evenings.The private bedroom wing is a haven of tranquility.Luxurious primary bedroom w/ 11'4" ceilings,walk-in closet w/ organizers,and 4 pc ensuite that showcases a curbless shower & vanity area.A separate area awaits for guests or children, complete with 2 bdrms,sitting room and 5 pc bathroom.The newly completed lower level is an entertainers dream, featuring a climate-controlled wine cellar, large rec room with another f/p, games area,wet bar, and an addtl bdrm w/4 pc bath.Easy access to the backyard via the walk up entrance.Large unfinished area is perfect for plenty of storage needs or awaits your creativity.Outside,your private oasis incl a swim spa & expansive patio area,making it the ultimate spot for gatherings or quiet reflection.Nearly $1 million spent in upgrades & landscaping, this home ensures effortless living w/ features like a generator,mobility friendly main floor living and r/in for elevator access to the lower level. Located just minutes from shopping at Dundas & Brant Street,enjoy the blend of peaceful country living with convenient access to urban amenities.A true masterpiece of residential design, this home is more than just a living space it's a source of daily inspiratio (id:59646)
34 Norman Street Unit# 101
Brantford, Ontario
Welcome to Unit 101 in Brantford’s highly sought-after “The Landing” condominium. This ground-floor unit offers 2 spacious bedrooms, 2 modern bathrooms, in-suite laundry, and not one, but two private patios—perfect for enjoying the outdoors. Featuring two parking spaces, a private storage locker, newer appliances and stylish designer finishes throughout, this home is move-in ready and available for immediate occupancy. The building itself offers a wealth of exceptional amenities, including stunning rooftop patios, a fully-equipped fitness gym, a beautifully designed speakeasy for hosting large gatherings, as well as a quiet and cozy library. Conveniently located within walking distance to all essential amenities and offering quick access to HWY 403, this prime location truly has it all. Proudly built by a reputable developer, this building is sure to impress. If you’ve been searching for a condo that offers both style and functionality, your search ends here. Schedule your private viewing today! (id:59646)
15 Buerkle Court
Kitchener, Ontario
Located on a quiet court in Doon Village, this 2-storey brick home offers over 3,000 sq ft above grade plus a fully finished 1,400 sq ft basement—ideal for large or multi-generational families. The main floor features 9-ft ceilings, separate living and family rooms, a formal dining area, and a gas fireplace. The open-concept kitchen walks out to a private, fully fenced backyard with a saltwater pool, large patio, natural gas BBQ hookup, sprinkler system, and shed—perfect for summer entertaining. Upstairs includes four bedrooms: a primary suite with walk-in closet and 5-piece ensuite, two bedrooms with a shared Jack-and-Jill bath, and a fourth with its own ensuite and walk-in. Bonus: two oversized linen closets for extra storage. The finished basement offers a spacious great room, additional bedroom, and full bath. A new electric heat pump with natural gas override provides efficient, year-round heating and cooling. Close to schools, Grand River trails and the 401, this turn-key property combines space, comfort & location. (id:59646)
6388 Doreen Drive
Niagara Falls, Ontario
Welcome to this beautifully update bungalow in a family-friendly Niagara Falls neighbourhood. Perfectly located close to all the excitement the city has to offer while maintaining a peaceful and private atmosphere, this home features a massive 200-foot deep lot with a stunning outdoor space. The large covered sunroom provides an ideal spot for entertaining or relaxing year-round, rain or shine. Inside, enjoy plenty of functional living space, including a modern kitchen, spacious bedrooms, and a finished lower level. A perfect blend of convenience and tranquility awaits you in this lovely home! (id:59646)
25 Abbott Street
London East (East N), Ontario
Welcome to 25 Abbott Street a charming home nestled on a highly sought-after dead-end street, offering direct access to a nearby park and scenic walking trails. Lovingly maintained by the same owner for 47 years, this immaculate property is move-in ready and full of character. The main floor greets you with a bright and inviting living room, a beautifully updated kitchen, a dedicated dining area, two comfortable bedrooms, and a updated full bathroom. Step out to the beautifully landscaped backyard perfect for relaxing or entertaining. The fully finished lower level offers even more space, featuring a generous family room with a cozy gas fireplace, a two-piece bathroom, laundry and a den or craft room that could be converted into a third bedroom. Outside, you'll find pristine lawns and meticulously maintained gardens that reflect decades of pride in ownership. The fully fenced yard provides a peaceful retreat, complete with a large detached garage/workshop and an additional garden shed for extra storage. Notable updates over the years include the furnace, air conditioning, windows, exterior doors, roof, kitchen, and main bathroom. This home is truly a delight to view offering comfort, functionality, and timeless charm. Dont miss your chance to make it yours! (id:59646)
3193 Hale Street
Malahide (Port Bruce), Ontario
Year round home steps from where Catfish Creek empties into Lake Erie in Port Bruce. 3 decks with lake views. One off the second floor bedroom. Quiet small village in the summer and quieter in the winter. On demand hot water. Gas kitchen stove, 2 way fireplace between the living and dining areas. (id:59646)
181 Wildwood Avenue
London South (South D), Ontario
Step into the elegance of a true 1896 Victorian gem, nestled on a beautifully landscaped 198-foot lot in a quiet, established neighborhood. This double-brick, solidly built home features original craftsmanship throughout from custom wood finishes and one-piece joists and rafters to a variety of exquisite stained glass windows (15 in total!). Inside, discover a harmonious blend of heritage and functionality: Main Floor: Formal parlour/office, powder room, spacious living room with a wood-burning fireplace, and a sunroom with a gas fireplace and hot tub. The dining room boasts oak finishes and a striking tin ceiling, while the kitchen offers rustic charm with pine cabinetry and durable linoleum/laminate flooring. Upstairs: 4 bedrooms and a convenient half bath, filled with natural light and antique character. Basement: Fully finished with a rec room, laundry area, and full bath perfect for extra living or entertainment space. In-law Suite potential, with a separate entrance. Outside, unwind on the patio overlooking a 30-foot swimming pool, surrounded by several serene ponds and professional landscaping. A bonus guest house with its own gas fireplace and electric baseboard heating offers rental or another In-law Suite. Additional highlights include: 198-foot lot with mature trees and tranquil outdoor spaces Original hardwood floors Updated electrical (200 amps) and owned water heater (23 years old) Roof replacements in 2024 (over sauna and dining room); rest of the roof replaced in 2017 New patio doors and skylights installed in 2024 Solid concrete and block foundation Furnace approx. 15 years old Located just steps from parks, top-rated schools, shopping, transit, nature trails, and bike paths this one-of-a-kind Victorian home is a rare opportunity to own a piece of history, thoughtfully updated for todays lifestyle. (id:59646)
21 Goldenrod Court
St. Thomas, Ontario
Welcome to 21 Goldenrod Court - a stunning two-storey home with 4 bedrooms, 2.5 bathrooms, and over 2,000 sq. ft. of finished living space located on a family-friendly cul-de-sac in North St. Thomas. You'll have a quick trip to London from this prime location. The open-concept main floor features a spacious kitchen, dining, and living area, perfect for entertaining. Patio doors lead to a backyard oasis with a newer (1 year old) stamped concrete patio, a covered gazebo, and lush perennial gardens, all within a fully fenced yard ideal for kids and pets. Upstairs includes a large primary suite with a walk-in closet and 4-piece ensuite, two additional bedrooms with stylish feature walls, a second 4-piece bathroom, and a convenient second-floor laundry room. The finished lower level includes a fourth bedroom (or great office), a roughed-in bathroom, and an impressive entertainment area with wall-to-wall projector screen, a projector, and surround sound. Recent updates in the last 3 years include a new furnace and central air conditioning, most kitchen appliances, and upgraded garage storage. Don't miss your chance to own this incredible family home! (id:59646)
203 East River Road
Brant (Paris), Ontario
Exquisite Luxury Estate on the Grand River-Nestled in the picturesque countryside, just minutes from the charming villages of Glen Morris and Paris, on outskirts of Cambridge & Brantford, this magnificent 5-bedroom, 4-bathroom estate offers the perfect blend of serene rural beauty & urban convenience. Access to Hwy 403 nearby, enjoy seamless connectivity to all amenities while savoring the tranquility of this breathtaking property backing onto the Grand River. Witness vibrant sunsets from your expansive deck with awning or the cozy deck overlooking ancient old-growth trees & the rivers gentle flow. This fully fenced, gated property exudes privacy on a meticulously landscaped lot, complete with an irrigation system & a stunning fiberglass inground heated pool with a safety cover. Step inside to soaring vaulted ceilings, gleaming white oak flooring, and California shutters throughout. The custom kitchen is a culinary masterpiece, featuring white oak solid cabinets, a built-in Miele fridge & freezer and a Blue Star Café Style French Door Oven. Cozy up by one of two fireplaces on the main floor, or unwind in the spa-inspired master bathroom with a rejuvenating steam shower. Entertainment thrives with a state-of-the-art theatre room, games room and gym. The renovated, weatherized, and heated barn offers versatile space for hobbies or gatherings, while the 3-car heated garage ensures year-round comfort. A commercial whole-home reverse osmosis water system, geothermal heating/cooling, and a whole-home emergency generator deliver unmatched efficiency and peace of mind. Built with 2X6 construction, 8'10 basement ceilings, and two fully functioning wells, this estate marries timeless craftsmanship with modern innovation. The fenced pool area and lush grounds create a private oasis, ideal for relaxation or hosting unforgettable events. Discover luxury living where nature meets convenience. Schedule your private tour today to experience this extraordinary estate. (id:59646)
19 West Street
North Middlesex (Carlisle), Ontario
Rare find in the hamlet of Carlisle just minutes northwest of London. A wonderful community perfect for families or retirement! A very quiet dead end location. This building lot is ready for your dream home. 99 ft x 165 ft and all the studies are complete and ready for your permit. Municipal water, natural gas and hydro at the road. Seller may consider holding some financing. Call quickly as this opportunity wont last. Note: 21 West Street lot is also available. (id:59646)
1290 Glenora Drive
London North (North H), Ontario
Welcome to this stunningly updated 2+2 bedroom, 3 full bath bungalow nestled in the heart of Northridge. One of London's most desirable, family-friendly neighbourhoods. Backing onto a serene ravine, this home offers the perfect blend of modern updates and natural beauty. Step inside to discover a bright, open-concept main floor with stylish finishes throughout. The updated kitchen flows seamlessly into the living and dining areas, creating a warm and welcoming space for everyday living and entertaining. At the back of the home, a gorgeous sunroom bathed in natural light offers panoramic views of the ravine your private sanctuary to relax, unwind, or enjoy your morning coffee surrounded by nature. The rare double-car garage is a true gem in this area, providing ample space for vehicles, storage, or a workshop. Downstairs, the finished basement offers a spacious family room, additional bedrooms or office space, and plenty of storage. Whether you're enjoying the peaceful backyard, entertaining friends, or exploring nearby parks and trails, this home is truly a rare find in an unbeatable setting and abundance of wildlife. Don't miss your opportunity to live in a beautiful, move-in-ready home in one of London's most picturesque locations. Call today for a private showing! (id:59646)
631 Oakridge Drive E
London North (North P), Ontario
Welcome to 631 Oakridge Dr. Located in one of London's most popular family neighborhoods, this charming home is surrounded by top-rated schools, scenic parks, and a year-round recreation arena offering everything a growing family could ask for. Pride of ownership is evident throughout, with numerous thoughtful updates completed over the years. The furnace was replaced in 2021, roof shingles in 2014, and central air in 2008. Most windows were updated in 2017 (excluding the main bedrooms), along with the fascia, eaves, and faucets. A new electrical panel was installed in 2010, and a patio door leading to the backyard deck was added in 2017. The home features two cozy gas fireplaces one updated in 2018 on the main floor and the other in the lower level in 2007. Set on a generous 75' x 134' lot, the home includes a finished basement with a large family room and a spacious fourth bedroom perfect for guests or a home office. The beautifully landscaped backyard is an outdoor retreat, highlighted by a recently refinished 26' x 14' deck that's ideal for relaxing or entertaining. Don't miss your chance to make this well-loved home your own. Schedule a private showing today! (id:59646)
29 Hemlock Crescent
Aylmer, Ontario
Move-in ready 4-bedroom, 2.5-bath home by Hayhoe Homes in Aylmer's Willow Run community. Featuring an open-concept main floor with 9' ceilings, hardwood and ceramic tile flooring, and a designer kitchen with quartz countertops, island, tile backsplash, and pantry flowing seamlessly into the great room with a cathedral ceiling and a bright dining area with patio door leading to the rear deck, complete with a gas BBQ hookup. Upstairs, the spacious primary suite features a walk-in closet and ensuite with shower and separate soaker tub, plus three additional bedrooms and a full bath. The unfinished basement provides development potential for a future family room, 5th bedroom, and bathroom. Additional highlights include a covered front porch, open to above foyer, convenient main floor laundry with garage access, Tarion New Home Warranty, plus many more upgraded finishes throughout. Taxes to be assessed. (id:59646)
31 Hemlock Crescent
Aylmer, Ontario
The Sharpton bungalow by Hayhoe Homes is move-in ready and features 2 bedrooms, 2 bathrooms, and a bright open-concept layout with 9' ceilings, hardwood and ceramic flooring, and a great room with cathedral ceiling and gas fireplace. The designer kitchen includes quartz countertops, a tile backsplash, and island, with easy access to a covered rear deck with gas BBQ hookup. The primary suite includes a spacious walk-in closet and ensuite with double sinks and shower. A partially finished basement provides a large family room with space for future bedrooms and bathroom. Includes main floor laundry, double garage, covered front porch, Tarion warranty, plus many upgraded features throughout. Taxes to be assessed. (id:59646)
174 Etheridge Avenue
Milton, Ontario
DREAM HOME alert in the heart of Milton! This stunning 2-storey FREEHOLD property offers the perfect blend of luxury and functionality with 3 parking spots including a coveted DOUBLE CAR GARAGE and ADDITIONAL DRIVEWAY SPOT. The open-concept main floor is bathed in natural light, featuring a high-end kitchen with quartz countertops, a sleek backsplash, a large island, eat-in area, and cabinetry that reaches the ceiling—perfect for entertaining or everyday living. Enjoy cozy evenings in the expansive living room with a gas fireplace, and host elegant dinners in the designated dining room. Upstairs, three generously sized bedrooms accompany an upper-level laundry area for ultimate convenience, while the oversized primary suite boasts a walk-in closet and luxurious 5-piece ensuite. The fully finished basement extends your living space with a bedroom (complete with electric fireplace), an additional office (or perhaps another sleep zone), a wet bar, games area, and a warm recreation room with a second electric fireplace. Outside, enjoy a beautifully landscaped yard with a gazebo. *Measurements as per iguide. (id:59646)
37 Hemlock Crescent
Aylmer, Ontario
Move-in Ready! Welcome to this stunning 5-bedroom (4+1), 3.5-bathroom, two-storey home with a 2-car garage, built by Hayhoe Homes in the charming town of Aylmer. The main floor features an open-concept design with a designer kitchen, complete with a large island, pantry, and quartz countertops, flowing into the spacious dining area and great room. Upstairs, the primary suite offers a walk-in closet and an ensuite with double sinks and a walk-in shower, along with three additional bedrooms, a full bathroom, and convenient bedroom-level laundry. The finished basement includes a large family room, a 5th bedroom, and a bathroom. Outside, the rear deck with a BBQ gas line is perfect for entertaining and enjoying the outdoors. Additional highlights include 9' ceilings on the main floor, luxury vinyl plank flooring (as per plan), Tarion New Home Warranty, plus many more upgraded features throughout. Taxes to be assessed. (id:59646)
411 Keats Way Unit# 1
Waterloo, Ontario
Clean 3 bedroom, 2 washroom end unit townhouse with garage and private backyard backing onto treed parkette and nestled in desirable Waterloo area. Excellent opportunity for first time or investor buyers, as well as students, with convenient 15 minute walk to University of Waterloo or bus ride to University of Waterloo & Wilfrid Laurier University, as well as shopping, plaza, grocery stores and much more (id:59646)
15 Treeview Drive
St. Jacobs, Ontario
Charming Small-Town Living Just Minutes from the City Welcome to 15 Treeview Drive, a beautifully appointed 6-bedroom home nestled in the sought-after Village of St. Jacobs. This modern, bright, and airy two-storey residence has been tastefully updated throughout, offering both style and functionality for today’s family. Step inside to the foyer that is open to the upper level, and 9-foot ceilings on the main floor that enhance the home’s spacious feel. Light-toned walls and elegant flooring create a warm, inviting atmosphere from the moment you enter. The sun-filled living room features a large front window that fills the space with natural light. The heart of the home lies in the open-concept kitchen and family room, complete with a cozy gas fireplace—perfect for entertaining or quiet evenings in. The adjoining dining room flows seamlessly into this space, with direct access to your private, fully fenced backyard, surrounded by mature landscaping. A spacious mudroom/laundry area off the kitchen connects to the double-car garage, adding everyday convenience. Upstairs, you’ll find four generous bedrooms, including a serene primary suite with two walk-in closets and a spa-inspired ensuite bathroom. The fully finished basement offers even more living space, featuring a large recreation room ideal for family gatherings. The two basement bedrooms can easily serve as home offices, a home gym, or playrooms. Meticulously maintained and thoughtfully designed, this home is perfect for families seeking the charm of small-town living with the convenience of nearby city amenities. (id:59646)
940 Robert Ferrie Drive
Kitchener, Ontario
Welcome to 940 Robert Ferrie DR, Kitchener this stunning FREEHOLD townhouse, located in the highly sought-after Doon South community of Kitchener. Just few years old, this beautifully maintained 3-bedroom, 3-bathroom residence offers elegant living space. Situated on a premium Ravine lot with NO Backyard neighbour, this home presents an ideal opportunity for growing families, professionals, or investors seeking quality craftsmanship in a prime location. As you step inside, you’ll be greeted by a bright, open-concept main floor adorned with rich, luxury hardwood flooring & 9ft ceilings that create a sense of spaciousness throughout. The upgraded hardwood staircase with premium railings adds to the home’s refined character. The chef’s kitchen is a true highlight, featuring granite countertops, a breakfast bar & stainless steel appliances. Adjacent is the dinning area for families to enjoy their meals together. This House is all filled with natural light. The main living offers a warm & inviting atmosphere. 2pc powder room completes the Main level. Upstairs, you’ll find a spacious primary bedroom complete with walk-in closet & a private ensuite showcasing a tiled shower & granite countertop. 2 additional bedrooms are generously sized & share a beautifully appointed 4pc bathroom with a tub & granite vanity. Upper floor laundry is cherry on the cake. Downstairs is The unspoiled basement offers incredible potential, complete with a rough-in for a future bathroom & the possibility of making it ideal for an in-law suite OR Convert into anything you like. Perfectly located near top-rated public schools (Groh, Brigadoon, JW Garth), and just 5 minutes from Conestoga College and Highway 401, Parks & Trails, this home combines modern luxury with unbeatable convenience. Don’t miss your chance to own this exceptional property in one of Kitchener’s most desirable neighborhoods—schedule your private showing today! (id:59646)
28 Sass Crescent
Paris, Ontario
If you’re looking for something that feels fresh and new—but still familiar—welcome to 28 Sass Crescent. Tucked into Arlington Meadows, one of Paris’ most desirable communities for young couples and families of all sizes, this home offers the space, flow, and comfort you’ve been waiting for. From the moment you enter, you’ll feel the difference—10 ft ceilings, soft natural light, and an open-concept layout that gives every room its own place. The formal living, dining, and family rooms flow effortlessly together, anchored by a chef-inspired kitchen with stone counters, extended cabinetry, a pantry, and a custom backsplash that adds warmth to the modern lines. Just off the main hallway, a private office or den offers flexibility and easily converts into a main-floor bedroom. With a separate side entrance through both the garage and exterior, the home is perfectly suited for multigenerational living or a future in-law suite. Upstairs, the thoughtful layout continues. You’ll find four generous bedrooms and three full baths, including two private ensuites and a Jack & Jill between the other two. Every room includes walk in closets, 2 w/ custom closet organizers, keeping daily life clutter-free. Second-floor laundry adds extra convenience. A second den upstairs offers a perfect space for a study nook, playroom, or creative retreat. Downstairs, the 9 ft basement is full of possibility—ideal for a gym, theatre, suite, or studio. Outside, a fully fenced backyard with pot lights offers a private, peaceful setting you’ll actually use—day or night. Every finish, fixture, and feature has been carefully selected—bringing a polished, cohesive feel to every room from top to bottom. The double garage and extended driveway offer ample parking. And with parks, trails, schools, and Highway 403 access just minutes away, the lifestyle matches the home. This isn’t just a new build in an established community—it’s a place where life fits better. (id:59646)
82 Carnaby Crescent
Kitchener, Ontario
Welcome to 82 Carnaby Cres !!! A purpose-built all-brick, well-maintained Triplex with great income. Two three-bedroom and one two-bedroom units. Located in a beautiful residential area of Idlewood/Lacknerwood subdivision, close to schools, trails, Grand River, just walking distance to grocery shopping, Tim Hortons, Starbucks, KPL, Community Pool, & much more ! Minutes away from 401 Highway. Possibility to get 2 units vacant on closing, which is an excellent opportunity to get an higher rent. (id:59646)
51 Paulander Drive Unit# 101
Kitchener, Ontario
Welcome to this beautifully updated 3-bedroom, 2-bathroom townhouse offering over 1,300 sq ft of carpet-free living space, plus a fully finished basement — perfect for a home office, gym, or extra family room. The open-concept main floor features recently upgraded flooring and a seamless flow from the dining area overlooking the bright and spacious living room, ideal for both entertaining and everyday living. The modernized bathrooms and thoughtful finishes throughout add a fresh, contemporary touch. Enjoy the convenience of a 1-car garage with extra built-in storage, making organization effortless. Located within walking distance to public transit and just minutes from shopping, schools, parks, and more — this home offers a great lifestyle and value all in one! Don’t miss out on this move-in-ready gem! (id:59646)
197 Barton Street W
Hamilton, Ontario
Welcome to 197 Barton Street West, this 2 bed, 1.5 bath townhome is bursting with old charm and modern finishes. Remodelled throughout, simply move in and enjoy this piece of Hamiltons history. Located a short walk from Bayfront Park, Locke Street, Hess Village, and Dundurn Castle, with easy access to the QEW & 403 highways. Walk into the living room/dining room combo that has loads of natural light. The modern kitchen provides ample storage space, and a door out to the newer built deck, and private back yard. The upper level has 2 spacious bedrooms, a full bath, with the primary bedroom finished with the beautiful exposed red brick. The list goes on and on with this one, book your showing while it lasts! (id:59646)
195 Paris Road
Brantford, Ontario
Welcome to 195 Paris Road, a remarkable property in the vibrant city of Brantford, ON. This home offers over 2,700 square feet of total living space and is situated on a 52X179 lot and offers an abundance of living space with its unique 5-level back split design.. The home features four spacious bedrooms freshly painted and new carpet. The heart of this home is undoubtedly the large eat-in kitchen. It's an inviting area where you can enjoy casual meals or entertain guests. Adjacent to the kitchen is a separate dining room with garden doors that lead your private patio. Spacious living room where beautiful hardwood floors add warmth and elegance to the space. It's an ideal spot for relaxing and unwinding. You'll also find a generous family room that adds versatility to this already exceptional home. This property also includes a granny suite with its own separate entrance, offering potential for rental income or providing private quarters for extended stay guests. Outside, you will discover a fully fenced backyard waiting for your personalized touch – perhaps an outdoor dining set up or gardening spot? The possibilities are endless! Located in Brantford, ON, this property places you at the center of numerous amenities. From parks and recreational facilities to shopping centers and restaurants - everything is within reach. This city is also known for its rich history and thriving arts scene with various museums and art galleries nearby. In addition, Brantford boasts excellent schools and easy access to public transportation routes making commuting hassle-free. Whether you're seeking exciting city life or quiet suburban living, this location truly offers the best of both worlds. Experience all that this extraordinary property has to offer at 195 Paris Road! A place not just to live but to thrive – welcome home! (id:59646)
84 Lynden Road Unit# 2
Brantford, Ontario
We are thrilled to present an exceptional real estate opportunity with the sale of World Gym, a well-established fitness center located in the bustling Lynden Park Mall. Spanning approximately 23,000 square feet, this expansive facility is strategically positioned in a central location that is set for substantial growth. With the opening of Costco and various new developments in the area, coupled with easy access to the highway, World Gym is poised to capitalize on the increasing foot traffic and visibility. Brantford, recently recognized as the 4th best city in Canada to purchase real estate, is experiencing a surge in population and economic development. This makes it an ideal environment for businesses like World Gym. The fitness industry is on an upward trajectory, and with Brantford's growing community, the potential for membership growth and service expansion is significant. World Gym is an iconic brand name in the health and wellness segment with over 47 years in business. They also operate in over 225 locations in 14 countries with exceptional Franchise support. Invest in World Gym and be part of Brantford's exciting future and be at the forefront of a flourishing market in one of Canada’s most promising cities (id:59646)
905 Queens Boulevard
Kitchener, Ontario
Welcome to this beautifully updated 3-bedroom, 2-bathroom all-brick home, nestled in the highly desirable Forest Hill neighbourhood. Loved by its current owners for over 30 years, the home is ready to be passed on to its new owners. Brimming with charm and modern upgrades, this move-in-ready property offers the perfect blend of character and contemporary comfort. Step inside to discover a thoughtfully renovated main floor featuring white oak hardwood floors, a stylish gas fireplace in the living room, and a fully updated kitchen with modern cabinetry, sleek countertops, and contemporary finishes. The spacious layout also includes a convenient main floor laundry and mudroom with direct rear access to the garage. The second level features three bedrooms and a beautifully renovated main bath including heated floors and a claw foot tub. BONUS! the fully finished loft space provides a cozy retreat—ideal for family movie nights, a home library, or a tranquil spot to unwind. The finished basement offers even more functional space with a quiet home office, a generous rec room, and a bonus bathroom, making it perfect for growing families or those working from home. Step outside to enjoy your private deck surrounded by mature trees—perfect for entertaining, relaxing, or enjoying quiet evenings outdoors-think low maintenance living! A double driveway and an impressive 19' x 20.5' garage with 100 amp service provide ample parking and room for hobbies or extra storage. Located in a quiet, traffic-controlled neighbourhood in central Kitchener, you’ll love the proximity to everything—schools, shopping, Belmont Village, a community pool, and the scenic Iron Horse Trail for walking and biking. This is a rare opportunity to own a fully renovated 4-point craftsman home in a family-friendly neighbourhood that offers both convenience and community. Book your private showing today! (id:59646)
231 Heritage Drive
Kitchener, Ontario
Welcome to 231 Heritage Drive, Kitchener — a beautifully updated semi backsplit offering comfort, convenience, and modern finishes. Featuring brand new flooring throughout main floor and upstairs, a updated kitchen with new counters and stylish backsplash, this 3-bedroom, 2-bathroom home is perfect for first-time buyers, investors, or those looking to downsize. The main level boasts a bright and functional living/dining area and a refreshed galley kitchen. Upstairs, you’ll find three generous bedrooms and a full bathroom. The lower level offers a cozy rec room and second bathroom, while the basement provides a spacious area ideal for a games room, office, or additional storage, along with laundry facilities. Step outside to a fully fenced backyard with mature trees, landscaped gardens, and room to relax or entertain. Additional features include an accessible front entrance ramp and parking for two vehicles. Ideally located near parks, schools, shopping, and public transit. Book your private showing today! (id:59646)
2 Berryman Avenue
St. Catharines, Ontario
Stylish Newly Renovated Century Home with Modern Finishes. This freshly renovated 2-storey century home combines timeless character with all the modern upgrades you’ve been looking for. Offering 3 spacious bedrooms and 2 baths, it’s the perfect fit for first-time buyers, young families, or savvy investors ready to add to their portfolios. As you walk in, you’re greeted by a bright, open-concept main floor featuring sleek luxury vinyl flooring and potlights throughout, creating a contemporary and inviting atmosphere. The spacious living room flows effortlessly into the eat-in kitchen, complete with a large island, stunning quartz countertops, stainless steel appliances, and tons of cabinetry. A chic 2-piece bath on the main level adds convenience, while easy access to the backyard makes outdoor entertaining a breeze. Upstairs, you'll find three generous bedrooms with plenty of closet space, and a spacious 4-piece bathroom with modern finishes and lots of storage. The basement is an open canvas, waiting for your creative touch with a dedicated laundry area and additional storage. With updates like brand-new windows, appliances, central A/C, and all the luxury finishes, this home is move-in ready and designed for today’s lifestyle. The location offers unbeatable convenience, with quick access to highways and all the amenities you need just minutes away. (id:59646)
Unit #b - 240 Universal Road
Woodstock (Woodstock - South), Ontario
INDUSTRIAL SPACE FOR LEASE: Easy access to highway 401 and 403 with ample yard parking and potential for additional outside storage at an extra cost. This unit is approx. 1320 sq. ft., insulated and heated with 1 man door and 1 roll up door (10 ft. X 12 ft.) This is a gross lease and includes heat. There is no water source. Zoning is M2 and is available immediately. (id:59646)
232 Ellis Avenue
Mount Pleasant, Ontario
Absolutely stunning! Brand new custom quality bungalow in charming Mt. Pleasant. Located less than 10 km from Downtown Brantford, this prime location ensures effortless access to top-tier shopping, dining, city amenities and the hospital. Modern luxury at it's finest, this 3 bedroom, 4 bath home is enhanced by tasteful upgrades throughout. Step into the foyer, through the 8ft front door onto 32 inch porcelain tiles which flow into a vaulted ceiling dining room, bathed in natural light. 10 ft ceilings. The amazing kitchen boasts an abundance of cabinets, high end FORNO SS appliances including an 8 burner gas stove, wine fridge and touchless faucet. The centre island is topped by a quartz countertop with a waterfall feature. The impressive Great Room is highlighted by a 10 ft wide fireplace (with remote) wrapped in quartz. this large living area with coffered ceiling comfortably fits a sitting area and lounge space. The beautiful herringbone maple hardwood flows through into all hallways and bedrooms. Walk onto the expansive covered deck, over 400 sq. ft. with pot lights perfect for entertaining. Each bedroom has an ensuite bath which includes a smart, integrated toilet (with remote) LED mirror, glass shower with rainfall showerhead and handheld attachment finished with sleek black fixtures. Huge finished basement with 9 ft ceilings, many large windows and 2 separate entrances. Spacious triple car garage features 17 ft ceiling, wall mounted wifi smart garage door openers and a 4th door to backyard. Ideal for a home business or serious hobbyist. Behind the superior finishes construction details include 50 year shingles and a raised basement with upgraded drainage system. Constructed with care by a Tarion licensed custom builder. 7 year warranty. This magnificent home sits on an estate sized lot, moments from an elementary school, churches, parks, hiking/biking trails and popular Devlin's Bistro and Windmill Country Market. Come for a visit, it feels like home. (id:59646)
42 Archer Way
Mount Hope, Ontario
Mrs. CLEAN lives here! Everything SPARKLES from carefully selected light fixtures to newer white appliances. Detached 4 Bed, 2.5 bath home nestled in family friendly Mt.Hope neighborhood offering privacy & convenience. Close to schools, shopping, greenspace, HWY and many desired amenities. METICULOUSLY maintained by original owners. QUIET STREET. Driveway with parking for 4 cars leading to double garage. Bright, warm living room showing off beautiful hardwood floors, gas fireplace w/built-in surround sound system, amplifier and remote. Step through the patio doors onto large deck perfect for entertaining. Newer backyard fence upgraded 2 years ago. WARM, OAK HARDWOOD FLOORS throughout second level. Double doors lead into large primary bedroom, complete with walk-in closet and ensuite bath with new vanity, separate shower, and custom wall tiles. Three add'l spacious bedrooms and FULL 4 piece bath finish upper level. California shutters. Freshly painted. 2oo Amp electrical service. Roof with 50 Warranty (incl labour). Pride of Ownership and ATTENTION TO DETAIL. Turn key home in EXCELLENT CONDITION. Just move in and enjoy! (id:59646)
27 Elm Street
Hamilton, Ontario
Discover incredible charm in this character-filled, spacious home! On this quiet, dead-end street, a large porch with southern exposure greets you. Orig hardwd flrs complemented by exquisite oak trim and baseboards speak to the home’s timeless craftmanship. A welcoming grand foyer, featuring a solid oak staircase, sets a tone of classic elegance from the moment you arrive. Generous room sizes are a hallmark of this home. The spacious liv/rm w/gas fireplace (Nov ‘21) invites cozy evenings, while the formal din/rm is perfectly appointed for hosting memorable dinners with family and friends. Meal preparation becomes a breeze in the family-sized kitchen, designed for both functionality and connection. And just off the kitchen, a sunroom w/ breakfast nook and main-level deck beckons for casual family BBQs & creating cherished outdoor memories. Ascend to the 2nd level, where comfort meets character. 3 large bdrms provide restful retreats. The 4pc bath offers a touch of antique luxury with its classic claw foot tub, a perfect spot to unwind. Best of all, a rare walkout balcony awaits – your private escape. Continue on to the huge loft where a lavish sized bedroom & a hobby room await. Versatility continues w/separate side entrance to the bsmt, rec/rm & a 3pc bath already in place, this space offers endless possibilities – from a potential in-law suite or rental opportunity. For the hobbyist or aspiring mechanic, a truly rare bonus: a dbl car rear garage complete with hydro & a mechanics pit. Just steps from beautiful Gage Park. Enjoy peace of mind thanks to numerous updates: 95% high-eff IBC boiler (May ‘25), new garage shingles (May ’25), and new architectural house shingles with a Limited Lifetime warranty (Apr ’23). Plus, a whole home water filtration system (Dec ’24). Opportunities like this don’t last. To avoid disappointment and secure your future in this incredible property, act fast before I have to say… SORRY it’s SOLD! (id:59646)
192 Huron Avenue
Ancaster, Ontario
Just move in! Nestled in the family-friendly Nakoma neighbourhood of Ancaster, this spacious 3-bedroom bungalow has it all! Beautifully renovated and updated with gleaming hardwood floors, oversized eat-in granite kitchen, main floor laundry & full bath plus a fully finished lower-level family room, gas fireplace, spare bedroom, office and 2nd full bath. The wonderfully maintained super wide lot features a large awning-covered rear deck - perfect for watching the kids play, entertaining friends & family or just sitting back and enjoying your morning coffee. Check out the oversized 2.5 car attached garage featuring a heated workshop plus steps leading to the overhead loft storage area – perfect for the handyman/artist/hobbyist in you. Parking for 6 to 8 cars. Walk to local schools, parks and just minutes from shops, stores and restaurants. (id:59646)
188 Mother's Street
Hamilton, Ontario
Welcome to 188 Mother’s Street…. Discover the perfect blend of elegance, comfort, and outdoor luxury in this immaculate bungaloft, ideally situated on a premium lot backing onto protected greenspace. With 4 bedrooms, 2 full bathrooms, and 3 half bathrooms, this meticulously maintained home offers exceptional living space and unmatched attention to detail throughout. At the heart of the home lies a custom-designed gourmet kitchen, complete with an oversized island, quartz countertops, abundant cabinetry, and top-of-the-line appliances—a chef’s dream and an entertainer’s delight. The open-concept layout flows seamlessly into a warm, inviting living space ideal for both everyday living and elegant entertaining. The real showstopper is the resort-inspired backyard oasis. Step into your private paradise featuring an inground heated saltwater pool, a fully equipped pool house with a bathroom, /change room, and wet bar/kitchen, and a stylish outdoor seating area with retractable screens—perfect for relaxing or hosting. Soak in the hot tub, unwind under the covered patio, or enjoy friendly competition on your very own bocce court—this backyard has it all. Whether you're enjoying the peaceful views of the greenspace, hosting guests in the stunning outdoor retreat, or savoring time in the luxurious interior, this one-of-a-kind home offers a lifestyle of comfort, elegance, and leisure. A rare opportunity—this is not just a home, it’s a destination. LUXURY CERTIFIED. (id:59646)
3483 Ash Row Crescent
Mississauga, Ontario
Welcome to 3483 Ash Row Crescent. This beautiful 3 bedroom, 2 bathroom semi detached home is nestled in a sought-after, family friendly neighbourhood, primed for those seeking both comfort and convenience. As you step inside, you will discover a warm and inviting space that blends classic charm with functional living. Hardwood floors will carry you throughout the thoughtfully designed open concept main floor, perfect for entertaining and relaxation. A cozy wood-burning fireplace compliments the living room while sliding glass doors lead you out to your private fenced backyard, backing on to beautiful walking trails. Upstairs, all three bedrooms are spacious and inviting, with the primary bedroom offering a peaceful retreat after a busy day, with sliding glass doors that lead you out to your own private balcony. Modern bathrooms compliment the comfortable living areas. The basement level offers additional living space and a separate laundry room. This property not only offers a serene domestic setting but is also a hub of connectivity to the bustling life of the city. Ideal for anyone looking to balance home life with urban accessibility, with it's close proximity to restaurants, shopping, public transit and a stone's throw away from a local favourite, Woodhurst Heights Park. (id:59646)
236254 Grey 13 Road
Grey Highlands, Ontario
Drive through the rolling hills of Grey Highlands + arrive at this stunning hillside home, perfectly set on 5 private acres. With breathtaking views of the valley + open fields, this custom-built retreat offers peace, privacy, + unforgettable sunsets.This custom-built home features quality craftsmanship + a vintage vibe throughout. The spacious layout includes 3 bedrooms, main floor primary + office/den, 3 bathrooms, main flr laundry, + inside access to garage.As you step inside the home through the covered front porch w/solid wood front door into a spacious foyer with soaring 9-foot ceilings, where your eyes are immediately drawn to stunning landscape views showcased through windows on 3 sides, all centered around a striking stone wood-burning fireplace. Throughout the home, you'll find solid 3/4" birch hardwood flooring, custom trim, wood doors.The kitchen features vaulted ceilings + plenty of counter space, along with a lg dining area perfect for a harvest table + a cozy breakfast nook overlooking the front window. It walks out onto a spacious wrap-around deck, ideal for dining/enjoying the outdoors. The 2-floor primary suite features vaulted ceilings + is surrounded by windows w/ stunning 180-degree views, flooding the space w/ natural light. It includes ensuite w/ jacuzzi tub, closet, sitting area, + a w/out balcony perfect for watching the sunrise.The w/out basement offers in-law potential, w/2nd kitchen,custom cabinetry, s/s appliances, + a 2nd washer/dryer,perfect for Airbnb use.Lg windows provide beautiful views from lower level + a 2nd wood-burning fireplace adds warmth + charm.Outside,the property impresses, w/trails winding around the forested perimeter for walking + exploring. A fully insulated shed with 60-amp service offers options to use as a workshop/studio/bunkie. Add features: HRV, Geo thermal heat, AC, water softener, new roof 24, new well pump/pressure tank 25, new steel doors, custom HD Blinds|15 min to Beaver Valley ski Club, 25 min to Cwood. (id:59646)
6469 Kennisis Lake Road
Dysart Et Al (Havelock), Ontario
Welcome to this stunning waterfront property located at 6469 Kennisis Lake Road. This charming 3-bedroom retreat offers the perfect balance of comfort, convenience, and natural beauty on the shores of Kennisis Lake. Positioned on a year-round maintained road, this property ensures easy access regardless of season, making it ideal for both weekend escapes and permanent living. The double detached garage provides ample space for vehicles, watercraft, and recreational equipment. Step outside to experience the magic of lakefront living with deep water directly off your private dock perfect for swimming and boating. Enjoy the serenity of calm waters that create an ideal setting for paddling, water sports, or simply floating on a sunny afternoon. The property boasts breathtaking, views of Kennisis Lake, perfect for enjoying coffee on the deck as the day begins. Recent upgrades ensure comfort and reliability throughout the seasons, including a new furnace, cozy propane fireplace for those cooler evenings, and a Generac backup power system that provides peace of mind during occasional power outages. Experience the tranquility and beauty of Kennisis Lake living at this exceptional waterfront property, where memorable moments and cherished traditions await. (id:59646)
B - 8 Copper Street
Greater Sudbury (Sudbury), Ontario
Welcome to this attractive brick front, 2 story semi-detach home, perfect for families or investors!! The main floor boasts beautiful maple hardwood and ceramic flooring, a spacious eat-in kitchen with a breakfast island, and patio doors leading to a private deck-ideal for entertaining. A convenient powder room completes the main level.Upstairs, you will find 2 generously sized bedrooms and a full bathroom. The lower level offers excellent additional living space with 2 more bedrooms, a full bath, and a laundry room. This home offers style,space, and functionality; Don't miss you chance to view it! (id:59646)
93 Doyle Drive
Guelph (Clairfields/hanlon Business Park), Ontario
Welcome to 93 Doyle Drive, Guelph A Perfect Blend of Comfort and Convenience. Nestled in the sought-after Clairfields neighbourhood, this charming 2-storey detached home offers an ideal setting for families and professionals alike. With its thoughtfully designed layout and modern amenities, 93 Doyle Drive promises a lifestyle of ease. The main floor boasts a bright and airy living room that seamlessly flows into the dining area, perfect for entertaining guests or enjoying family dinners. Large windows flood the space with natural light, enhancing the warm ambiance. Equipped with contemporary appliances and ample counter space, the kitchens functional design ensures meal preparation is both easy and enjoyable. Upstairs, you'll find three generously sized bedrooms, including a master suite that serves as a peaceful retreat. Each room offers ample closet space and is designed with comfort in mind. The fully finished basement provides additional living space, ideal for a home office, recreation room, or guest suite. Its versatility caters to various lifestyle needs. Step outside to a private backyard, perfect for summer barbecues, gardening, or simply unwinding after a long day. The well-maintained landscaping adds to the home's curb appeal. Experience the perfect balance of suburban tranquility and urban convenience at 93 Doyle Drive. This home is not just a place to live, it's a place to thrive. (id:59646)






