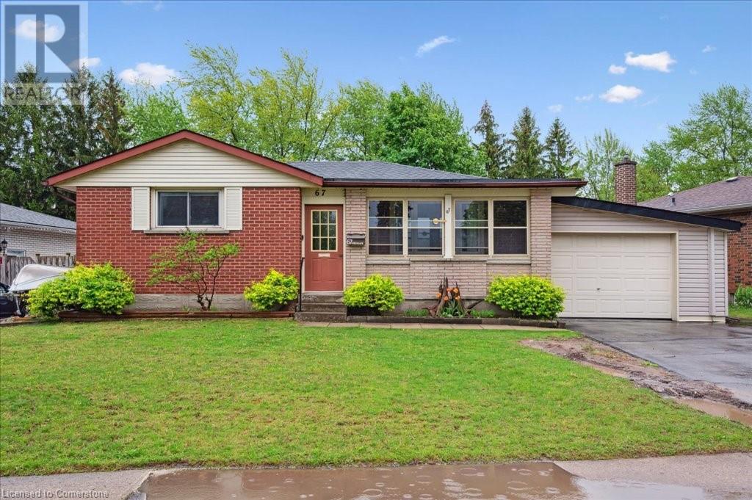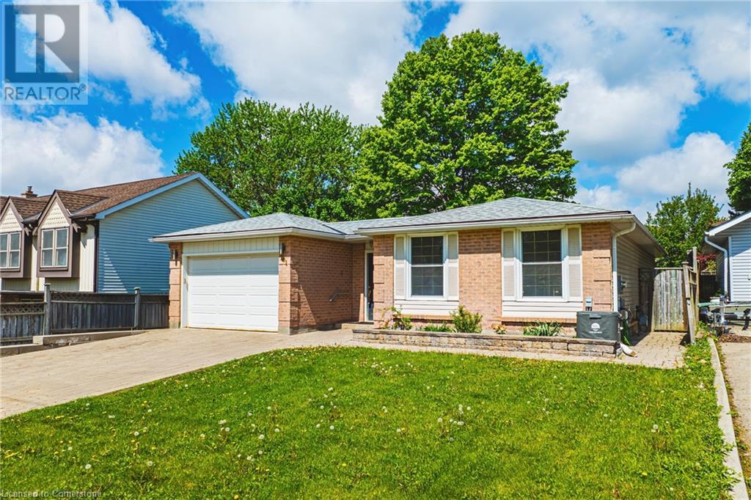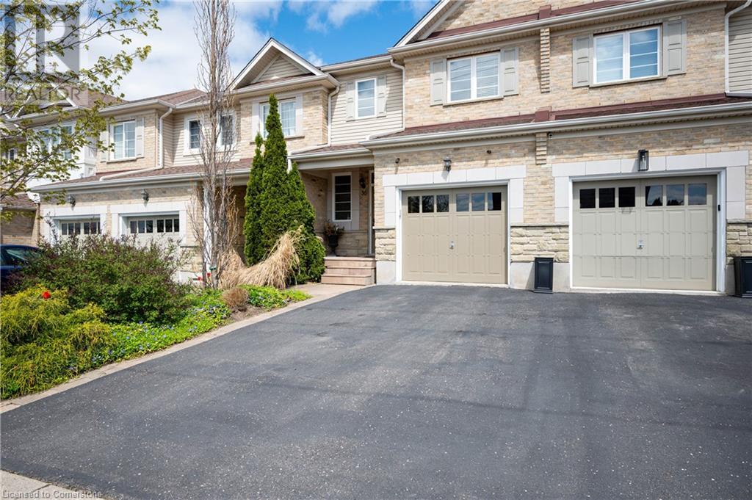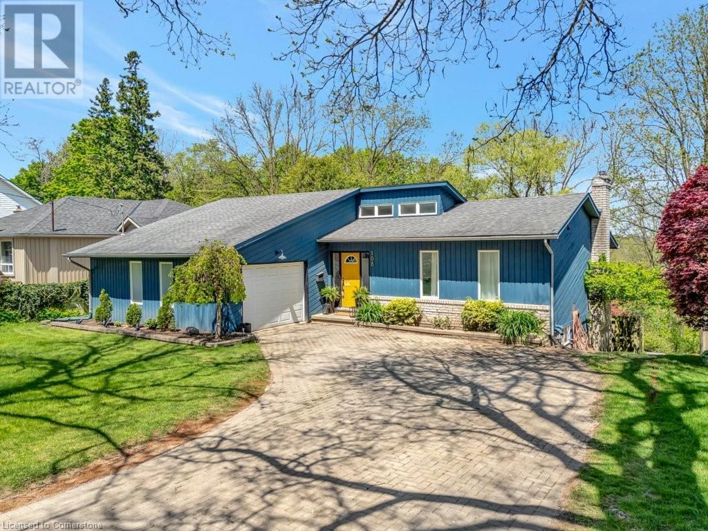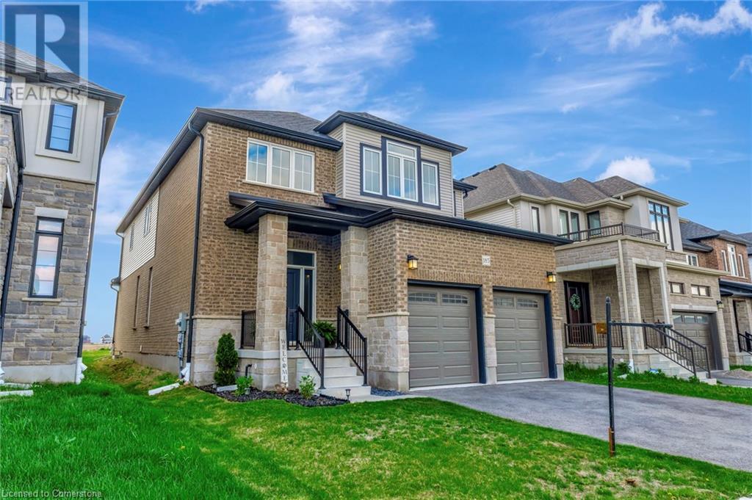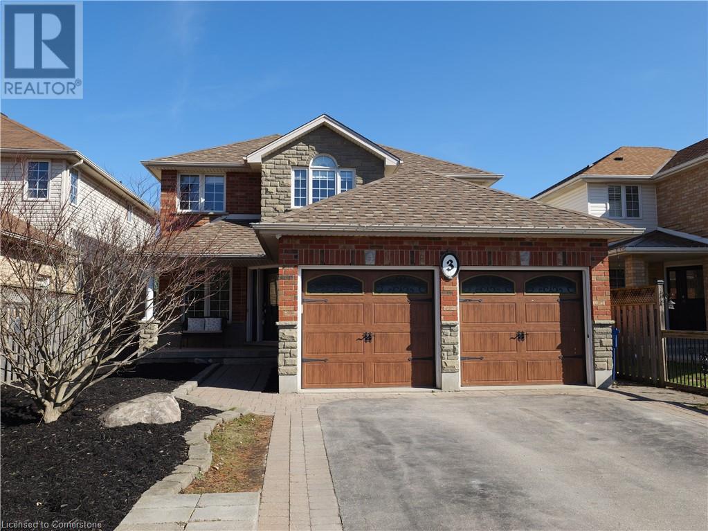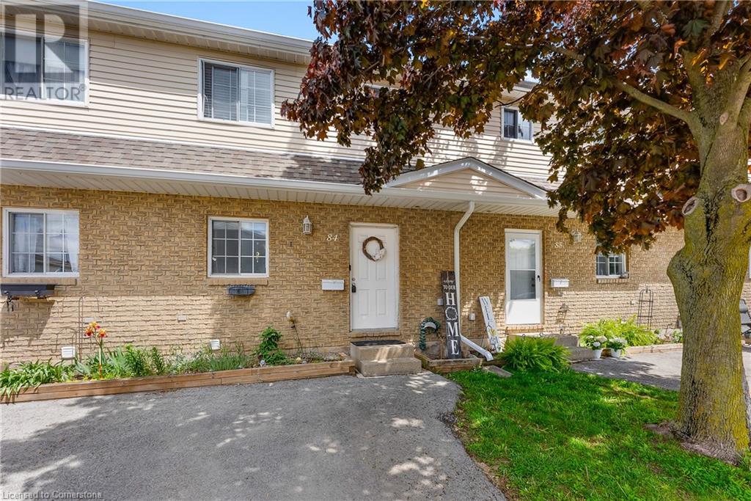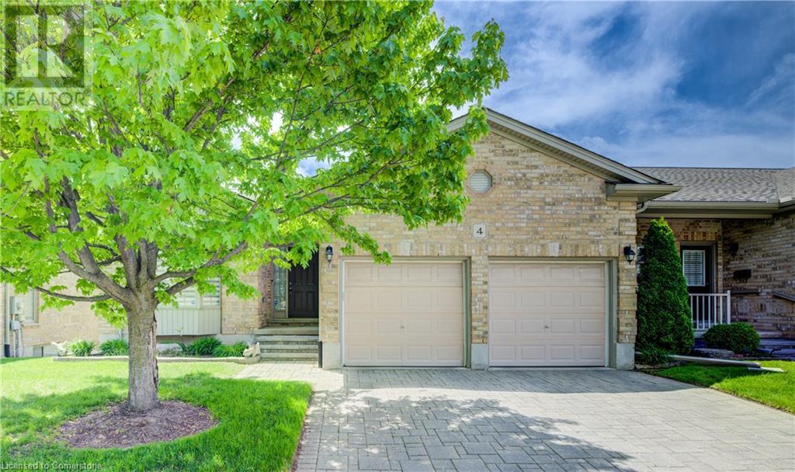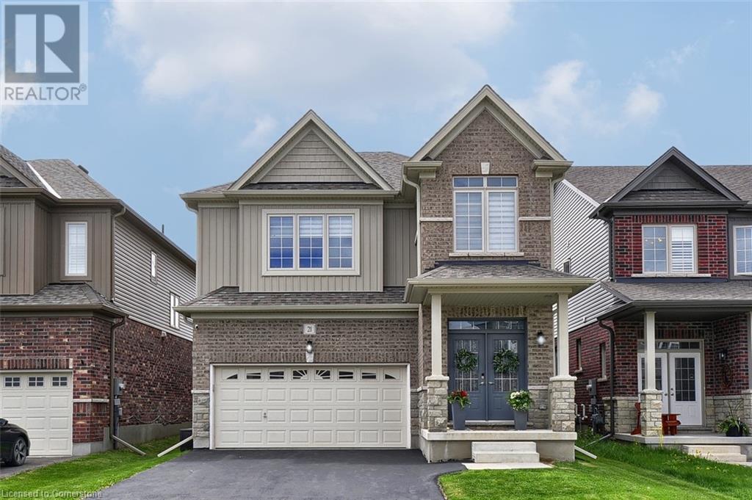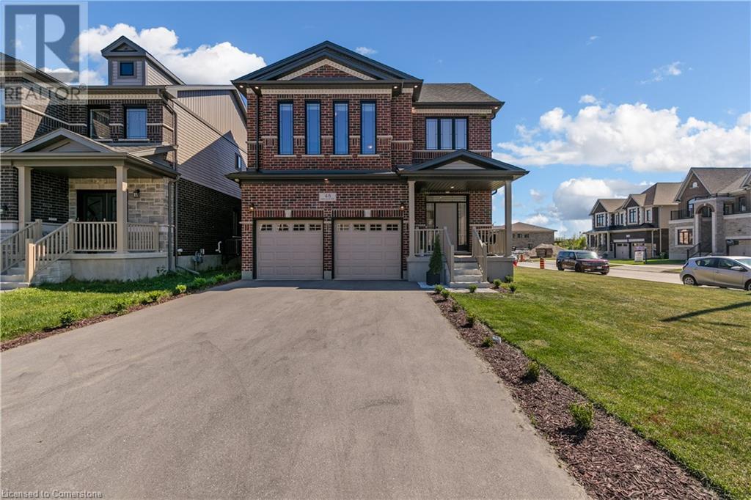99 Brierdale Drive
Kitchener, Ontario
Discover the perfect blend of space, comfort, and energy efficiency in this bright and well-maintained 4-level backsplit. Featuring 4 spacious bedrooms and 2 full bathrooms, this home is ideal for families looking for room to grow and enjoy. Inside, you'll find a thoughtfully designed layout with multiple living areas, a finished basement offering additional living space, and plenty of storage throughout. Natural light floods the home, enhancing its warm and inviting atmosphere. Step outside to a large, private backyard—perfect for entertaining or relaxing. The expansive patio is ideal for summer gatherings, outdoor dining, or simply enjoying your own outdoor oasis. Practicality meets sustainability with solar panels on the roof, providing potential for additional income and reduced utility costs—a smart bonus for today’s eco-conscious homeowner. The property is close and walkable to schools and shopping plazas and offers parking for 3–4 vehicles, making it convenient for families and guests alike. This is more than just a home—it’s a lifestyle upgrade. Don’t miss your opportunity to own this versatile and energy-efficient gem! (id:59646)
16 Nicklin Crescent
Guelph, Ontario
This fabulous side split is nestled on a beautifully manicured, private lot in a highly desirable, mature, and quiet neighborhood. The curb appeal is immediate, and it's clear the sellers have taken great pride in ownership. Inside, the built-in has been freshly painted, along with the bedroom and bathroom, adding a bright and welcoming feel throughout. Extensive updates and thoughtful features make this home truly move-in ready. In 2005, the roof was replaced with 30-year shingles, and the windows and exterior doors (excluding the garage man door) were updated. The same year, the siding was replaced with durable vinyl, and the eaves and fascia were upgraded to low-maintenance aluminum. The shed, built in 2011, was designed to match the home for a cohesive exterior look. The kitchen boasts quality maple cabinetry with convenient pull-outs and a pantry, offering both style and function. In 2016, a water softener was installed, and all interior trim and doors were replaced for a modern, cohesive feel. In 2018, the living room carpet was replaced, and new vinyl flooring was added to the front hall, family room, and laundry room. Conveniently located within walking distance to the public school, Riverside, Bailey and Exhibition Parks, as well as Homesense, Walmart, Home Depot, and even downtown. Prefer transit? There are two nearby bus stops—one on Nicklin Road and one on Bailey Avenue—making commuting simple. This is a true testament to a great place to live. (id:59646)
138 Daylily Lane
Kitchener, Ontario
Rare 3-Bedroom Condo with 2 Deeded Parking Spots in Sought-After Huron Park! Welcome to 138 Daylily Lane – a bright and spacious open-concept home offering the perfect blend of comfort, style, and convenience. Featuring large windows that fill the space with natural light, this modern unit boasts granite countertops, a stylish tile backsplash, and a breakfast bar ideal for casual dining or entertaining. Step outside to your oversized private balcony – perfect for relaxing or extending your living space during warmer months. Upstairs, you’ll find three generously sized bedrooms, a contemporary 3-piece bathroom, and the added convenience of an upper-level laundry room. Located just minutes from top-rated schools, shopping, public transit, and RBJ Schlegel Park. Don’t miss your chance to own this exceptional home in one of Kitchener’s most desirable communities. Book your private showing today! (id:59646)
67 Hillmount Street
Kitchener, Ontario
Welcome to 67 Hillmount Street — a detached bungalow with updates in all the right places and serious potential for multi-family living. A private side entrance leads to a finished basement featuring a stunning rec room, full bathroom, wet bar, and a spacious extra room offering the ideal setup for in-laws, guests, or a future secondary suite. The main floor offers a traditional layout with a bright living room at the front of the home, three comfortable bedrooms, and a refreshed 4-piece bathroom. An enclosed front porch adds a warm and practical transition space — perfect for morning coffee, extra storage, or a mudroom in the winter for the kids. Downstairs, the recently finished basement features modern flooring, pot lights, and a generous open-concept rec area that’s perfect for entertaining or relaxed family living. Over the past several years, this home has seen extensive upgrades that make ownership worry-free. The main floor was refreshed in 2020, with the basement completed in 2022. Mechanical and exterior improvements include a new panel and sliding door (2021), hot tub and deck (2022–2023), a brand-new roof (2023), and a water heater just installed in 2024. Even the furnace and softener were updated in 2014, showing a consistent pattern of care and investment. The private backyard is a true highlight, featuring a large multi-level deck, 3 yr old hot tub, and a custom wood gazebo — perfect for relaxing or hosting, rain or shine. Set on a quiet, family-friendly street close to schools, parks, and all amenities, this is a flexible, move-in-ready home with long-term upside. (id:59646)
101 Fife Road
Guelph, Ontario
Welcome to 101 Fife Road. Charming Bungalow with Versatile Living Spaces. Discover the perfect blend of comfort and functionality in this delightful home located in Guelph's desirable Parkwood Gardens neighborhood. Offering approximately 1,200 sq ft of well-designed living space, this home is ideal for families, first-time buyers, or investors seeking a property with income potential. Key Features: Spacious Layout: Three bedrooms on the main floor provide ample space for family living, while a fourth bedroom in the finished basement offers versatility for guests, a home office, or potential rental income. Detached 2-Car Garage: A rare find, the detached double garage offers abundant storage and parking, with a charming courtyard space connecting it to the main house, perfect for outdoor gatherings or a make it a serene space to retreat for yourself. Outdoor Living: Enjoy the fully fenced backyard, ideal for children and pets, and relax on the back deck, perfect for summer barbecues and entertaining. Prime Location: Situated in a family-friendly neighborhood, the home is close to Gateway public school, park and playgrounds, minutes away from shopping centers, and offers easy access to public transit and major highways, making commuting a breeze. Don't miss this opportunity to own a home with this much potential! Schedule your private showing today! (id:59646)
36 Doon Mills Drive
Kitchener, Ontario
This Freehold Townhouse has it all! This exceptionally maintained 3 Bedroom 3 1/2 Bathroom home is located in beautiful Doon Village in the heart of Kitchener, just minutes from Highway 401, shopping, schools, and restaurants. It features hardwood floors on the main level, ceramics in all wet areas and high end vinyl floors on the second level. The kitchen has stainless steel appliances, granite counters, subway tile backsplash and patio doors allowing you to enjoy your fully fenced backyard with stone patio & comfortable sitting area. The dinning room has a lovely natural stone wall feature to really make your entertaining that much more special. The upper level has 3 good sized bright rooms with the Primary having a walk-in closet, and a 4 piece ensuite. As you make your way downstairs to enjoy your rec room, you can take advantage of the gas fireplace on those chilly winter nights. It also has a 4 piece bathroom. It has a low maintenance fee to service the Common Elements Area. Shows AAA! Just move on in! (id:59646)
109 Selkirk Drive
Kitchener, Ontario
Welcome to 109 Selkirk Drive in Kitchener - Here are our top 5 reasons why you will LOVE this freehold home: #1 - Versatile Detached Garage/Workshop – A rare find! Whether you're a hobbyist, need extra storage, or dream of your own golf simulator, this large detached space offers endless possibilities that is hard to find in a property like this! #2 Beautiful Outdoor Living – Enjoy a fully fenced and landscaped yard with a cozy patio seating area — perfect for relaxing, entertaining, or letting kids and pets roam safely. #3 Ample Parking for 7 Vehicles – Say goodbye to parking woes with a spacious driveway and garage setup that can comfortabely accommodate up to seven cars. #4 Stylish, Modern Kitchen – Cook in style with a sleek kitchen featuring newer stainless steel appliances including a fridge, stove, built-in microwave, and dishwasher. #5 Freehold Convenience in a Prime Location – Own your home with no condo fees, all while being close to shopping, dining, and quick highway access for easy travel throughout Kitchener-Waterloo. A property with these features in this price range rarely comes along, book your showing today! (id:59646)
116 Stuckey Avenue
Baden, Ontario
Welcome to 116 Stuckey—a beautifully upgraded family home nestled in a sought-after neighbourhood with top-rated French Immersion schools. This 3-bedroom, 4-bathroom home offers the perfect blend of luxury, comfort, and functionality across three fully finished levels. From the moment you step inside, you’re welcomed by rich hardwood floors, elegant pot lighting, and an open-concept layout designed for both daily living and upscale entertaining. The heart of the home is the gourmet kitchen, complete with granite countertops, stainless steel appliances, a double oven, and decorative columns that add timeless character. Upstairs, you’ll find three generously sized bedrooms, all with hardwood flooring. The luxurious primary suite is a serene retreat, featuring a walk-in closet, skylight, and a spa-like 4-piece ensuite with a jetted tub. A sleek 3-piece guest bath and an upgraded laundry area with modern washer and dryer add to the thoughtful design. The versatile office/family room features a cozy gas fireplace and can easily be converted into a fourth bedroom—perfect for guests, a growing family, or a quiet workspace. Outside, enjoy a beautifully landscaped backyard oasis with a pergola-covered deck, the front of the home showcases $25,000 in professional masonry and landscaping. Outdoor lighting is set on timers, offering effortless ambiance. The fully finished basement adds extra living space with custom lighting, a modern 3-piece bath, and generous storage. Mechanical updates include a refurbished furnace and new central A/C—both in 2024. Additional features include remote-controlled lighting in the kitchen, basement, and primary bedroom. The 2-car garage offers overhead storage, rubber flooring, and MyQ garage door openers—allowing control and monitoring from your smartphone with remote access and scheduling features. This exceptional home is move-in ready and designed for modern living. Don’t miss your chance to make it yours. (id:59646)
3 Cannes Street
Kitchener, Ontario
Welcome to a rare gem in the heart of Huron Village. This stunning builder’s model home is hitting the market for the first time, proudly offered by its original owner. Situated on a premium corner lot, this 3-bedroom, 4-bathroom detached home features over 2,700 sq. ft. of bright, beautifully maintained living space. The main level welcomes you with 9-foot ceilings, an open-concept design, new laminate flooring, and a fresh coat of paint that enhances the natural light throughout the space. Upstairs, you’ll find a large family room with soaring 9-foot ceilings, perfect for a private lounge, home theatre, or entertainment hub. The primary bedroom includes a full ensuite, while two spacious bedrooms and a second full bathroom provide comfort and privacy for the entire family. The fully finished basement offers flexible living space, ideal for a fourth bedroom, recreation area, or home office. A dedicated laundry room comes equipped with a washer, dryer, and an extra fridge for added convenience. Outside, the landscaped backyard features a custom-built shed, and the double-car garage with two additional driveway spaces ensures ample parking. Located in an unbeatable spot just 200 m from a Catholic elementary school, 400m to the public school, and within walking distance of Longo’s, Shoppers Drug Mart, banks, restaurants, and more. The area’s largest recreational park is just 800 m away, with a brand-new multiplex and indoor pools currently under construction. With its spacious layout, prime location, and move-in ready condition, this home is ready for its next chapter. Schedule your private showing today. (id:59646)
108 Blenheim Road
Cambridge, Ontario
Welcome to 108 Blenheim Rd, an exceptional home located in the highly sought-after West Galt area of Cambridge. This beautifully designed residence features five spacious bedrooms, including two with their own ensuite, providing ample room for family and guests. The spacious main floor boasts an inviting eat-in kitchen, a large dining room perfect for gatherings, and an oversized living room that creates an ideal setting for entertaining or relaxing with loved ones. Thoughtfully designed to maximize natural light, this home is filled with an abundance of windows that illuminate the interiors with warm, inviting sunlight. The walkout basement is a standout feature, offering easy access to the stunning outdoor space and effortlessly blending indoor and outdoor living. The lower level also includes additional living space, featuring a generous-sized recreation room that is versatile enough for various activities, from movie nights to playtime for children. Outside, the property spans just under half an acre of land, complete with mature trees that provide a sense of privacy and seclusion. The expansive backyard is a true retreat, ideal for enjoying morning coffee on the patio or hosting summer barbecues. A single car garage offers secure parking and additional storage, complementing the home’s functional layout. Notably, 108 Blenheim Rd is just a short walk from downtown Galt, where you can explore a variety of shops, cafes, and restaurants, enhancing the vibrant community life. Furthermore, beautiful walking trails along the Grand River are easily accessible, perfect for outdoor enthusiasts who enjoy nature and scenic views. This home presents the perfect blend of space, comfort, and an ideal location. Don’t miss the opportunity to make this stunning property your new home in a community that truly has it all! (id:59646)
185 Savannah Ridge Drive
Paris, Ontario
OPEN HOUSE - SAT & SUN 2-4 pm. Welcome to 185 Savannah Ridge Drive in the charming town of Paris. This stunning 2-year-old, 2,944 sq.ft. home offers 4 bedrooms and 4.5 bathrooms, featuring luxurious finishes and thoughtful upgrades throughout. As you enter, you’re greeted by soaring 10-foot ceilings and an open-concept layout that seamlessly blends the bright beautiful kitchen with quartz countertops and stainless-steel appliances, the breakfast area, dining room, and spacious great room, perfect for entertaining. The main floor also includes a private office, 2-piece bath, and a convenient laundry/mudroom with direct access to the double garage. Upstairs, the elegant stained oak staircase leads to 4 spacious bedrooms, 3 with ensuite baths, plus a separate 3-piece bath for guests and a cozy loft space. The primary suite is a true retreat with a large walk-in closet and a spa-like 5-piece ensuite, including a separate shower, soaker tub, double vanity, and private water closet. BONUS - 200 amp service. Just minutes from Hwy 403, local amenities, schools, the community center, and downtown, this home offers the perfect blend of luxury and convenience. Don’t miss out—contact your REALTOR today for a private viewing! (id:59646)
80 Old Country Drive Unit# 17
Kitchener, Ontario
THIS HOME INCLUDES APPROXIMATELY $25,000 WORTH OF RECENT UPGRADES! Welcome to this incredible end unit townhome in the quiet family-friendly Country Hills neighbourhood. Offering approximately 1250 square feet of living space and a built in one-car garage.The main level is a spacious open concept layout. The kitchen features stainless steel appliances, a new backsplash and refinished countertops. Next to the kitchen are patio doors that lead to your very own private balcony and feature stairs down to your fully fenced backyard. The kitchen seamlessly flows into your dedicated dining room and a spacious living room with a gas fireplace and large windows, letting in an abundance of natural light. The main level also has new pot lights and light fixtures. Once upstairs, you will find three generously sized bedrooms. The primary bedroom features two closets and looks out to your backyard. Also upstairs is a full bathroom with a re-polished tub. The basement features a home office, an additional bathroom, new shower and new washer and dryer. Enjoy the added convenience of a walk-out basement leading directly to your backyard. The roof was done in the summer of 2024. This prime location offers everyday convenience and family-friendly amenities. No Frills and Fairview Park Mall are nearby for shopping, while Country Hills Park provides green space and playgrounds. Families will appreciate Country Hills Public School and Cameron Heights C.I., all just minutes away. Everything you need is right at your doorstep! Don't wait to book your private showing! (id:59646)
174 Etheridge Avenue
Milton, Ontario
DREAM HOME alert in the heart of Milton! This stunning 2-storey FREEHOLD property offers the perfect blend of luxury and functionality with 3 parking spots including a coveted DOUBLE CAR GARAGE and ADDITIONAL DRIVEWAY SPOT. The open-concept main floor is bathed in natural light, featuring a high-end kitchen with quartz countertops, a sleek backsplash, a large island, eat-in area, and cabinetry that reaches the ceiling—perfect for entertaining or everyday living. Enjoy cozy evenings in the expansive living room with a gas fireplace, and host elegant dinners in the designated dining room. Upstairs, three generously sized bedrooms accompany an upper-level laundry area for ultimate convenience, while the oversized primary suite boasts a walk-in closet and luxurious 5-piece ensuite. The fully finished basement extends your living space with a bedroom (complete with electric fireplace), an additional office (or perhaps another sleep zone), a wet bar, games area, and a warm recreation room with a second electric fireplace. Outside, enjoy a beautifully landscaped yard with a gazebo. *Measurements as per iguide. (id:59646)
16 Oxford Street W
Drumbo, Ontario
Welcome to 16 Oxford Street West. Tastefully and completely renovated, this beautiful bungalow is perfect for someone considering condo-style living without the condo fees or the rules! Enjoy the freedom and privacy of owning your own home with ample parking. Features include: Open concept, Crown moulding, Hardwood flooring throughout, recessed lighting, neutral colours, built in pantry. Bright and airy with oversized windows. The eat-in kitchen offers breakfast bar seating, extra storage, built-in shelving unit, double-sink, quartz counters, built-in appliances, and bright cabinet faces and backsplash. Gorgeous 4pc bathroom with modern finishes. Your washer and dryer are conveniently located on the main floor. Home has served many purposes over the years, beginning in the mid-1800s where it was owned and operated by shoemaker George Harrison. 16 Oxford then served its community as a general store, first aid station in World War 1, post office, a family dwelling, an antique shop, and two restaurants: Kobbler's Kitchen and Cow Ridge Cafe. Central Commercial zoning offers a many of uses including a single detached dwelling, retail shop, bakeshop, professional office, and more. The rear of the home contains a side entrance along with your primary bedroom with views to the rear yard. The exterior boasts an interlocking paved driveway which continues all the way to the rear yard, perfect for entertaining or enjoying your morning coffee in peace. Optional extra parking or a turn-around spot! The private spacious backyard has been professionally landscaped. Perfect for the first-time home buyer, down-sizer, business owner. A quick 3 minute drive to HWY-401 makes it a perfect location for the commuter! Don't miss your opportunity to own a piece of history. Book your private viewing today! (id:59646)
360 Northlake Drive
Waterloo, Ontario
Stunning Fully Renovated 3+3 Bedroom Bungalow in Sought-After Lakeshore North, Waterloo! Welcome to 360 Northlake Drive — a beautifully reimagined bungalow nestled in the heart of the family-friendly Lakeshore North neighbourhood. Professionally renovated from top to bottom in 2021, this impressive home offers over 4,000 sq ft of stylish, modern living space with nothing left to do but move in and enjoy! Step inside to a bright, open-concept main living area featuring a spacious layout ideal for entertaining. The show-stopping kitchen is the heart of the home, complete with a massive island, quartz countertops, sleek cabinetry, and high-end appliances. The open design seamlessly flows into the dining and living areas, all bathed in natural light. With 3 bedrooms up and 3 more down, there’s plenty of space for family, guests, or a home office. The fully finished lower level offers additional living space, full bathroom, lots of storage space and endless possibilities — perfect for multi-generational living, a home gym, or just enjoy the spacious rec room. Outside, enjoy a large, private fully fenced yard shaded by mature trees, ideal for summer barbecues, gardening, or simply relaxing in your own backyard retreat complete with a private swim spa, maintenance free deck and gazebo. Located just steps from walking trails, parks, excellent schools, shopping, and the St. Jacobs Market, this home combines peaceful suburban living with unbeatable convenience. Don't miss your chance to own this exceptional home in one of Waterloo’s most desirable neighbourhoods! Book your private showing today-this one won’t last! (id:59646)
3 Gibbs Crescent
Guelph, Ontario
Gorgeous former Model Home backing onto Conservation! This Gatto built south end home has so much to offer in its practical and spacious floorplan with 4 bedrooms and a fully-finished walkout basement. Close to schools, shopping and moments from the 401, and with a new community centre just being completed this amazing neighborhood offers every amenity. Enjoy the view from the comfort of your covered porch, the front has lovely gardens with minimal maintenance, a mix of stone and brick and custom garage doors. The interior offers space for everyone with the separate living room and family room divided by a double-sided gas fireplace. The dining room adjoining the kitchen is perfect for your family gatherings and special occasions. The kitchen has ample space and has a movable island in the adjoining dinette, features Stainless Steel appliances and a walkout to the wonderful bright deck. The backyard offers a beautiful view of conservation and accesses the walking trails leading to Preservation Park. The second level features a spacious primary bedroom with full 4 piece ensuite with a corner soaker tub with jets, stand up shower with bench and walk-in closet. Another 3 large bedrooms and full 4 pc bathroom are nicely spaced out on the second level. The bright basement is fully finished with a bedroom currently configured as a home office as well as 3 piece bathroom with tiled shower. Featuring ample natural light throughout, a neutral colour palette and every amenity a family could want! (id:59646)
1005 Mary Avenue
Cambridge, Ontario
This beautifully updated home is sure to impress with its fantastic curb appeal, modern upgrades, and unbeatable location just minutes from Hwy 401, Hespeler Road shopping, schools, and desirable amenities. Step inside to an inviting entrance that opens to a bright living room featuring modern flooring and a large bay window, creating a warm and welcoming atmosphere. The eat-in kitchen offers ample cabinet space, perfect for everyday living and entertaining. The 4-piece main bathroom adds a touch of style and functionality, while three comfortable bedrooms provide space for the whole family. Convenient stacked laundry is located on the basement for added ease. The fully finished basement expands your living space with a spacious recreation room warmed by a cozy gas fireplace, pot lights, and stylish flooring. You'll also find an upgraded modern 3-piece bathroom, additional family and hobby room options, and useful utility areas. Outside, enjoy a low-maintenance backyard with a concrete patio, mature landscaping, and a large storage shed. A single-car garage and 2-car tandem driveway with no sidewalk offers ample parking. With great curb appeal, a beautiful interior, and an ideal location, this home has it all -- don't miss your chance to make it yours! (id:59646)
100 Hollywood Court Unit# 51
Cambridge, Ontario
A Beautiful BACKING ONTO GREEN SPACE 1369 sq.ft, freehold townhome with WALKOUT BASEMENT located less than 5 minutes drive from HWY 401 and in close proximity to Grocery store, Walmart, Canadian Tire, Lowe's, Home depot, Starbucks, Boston Pizza and many more daily amenities. Main floor features 9 Ft Ceiling, a spacious living room with tons of natural light and gas fireplace, an open concept upgraded kitchen with stainless steel appliances, breakfast bar, tiled backsplash and plenty of kitchen cabinets. A sliding door opens from living room to the wooden deck perfect for your family's outdoor enjoyment. Upgraded hardwood staircase leads to the second floor which boasts a spacious primary bedroom with huge closet, large windows which allow abundance of natural light in the room and 3-piece Ensuite bathroom with glass standing shower. Other two good sized bedrooms with a shared 4pc family bathroom. Convenient Second floor laundry. Huge unfinished walkout basement. Perfect starter home or investment property. Very convenient location. Easy access to 401, 40 minutes to GTA, Few minutes to Kitchener, Waterloo and Guelph. (id:59646)
175 Maitland Street
Kitchener, Ontario
Welcome to this beautifully upgraded freehold townhouse in the desirable Huron Village neighborhood! This 3-bedroom, 2.5-bath home offers comfort, style, and a prime location, perfect for families and professionals alike. Freshly painted and move-in ready, the main floor features modern pot lights, stainless steel appliances, elegant maple cabinetry, and a sleek quartz countertop in the kitchen. The primary bedroom includes a private ensuite, while upgraded bathroom fixtures add a touch of luxury throughout. Enjoy outdoor living with a wooden deck and stone patio, all backing onto serene green space for added privacy... No rear neighbors! Located close to top-rated schools, shopping, and the Huron natural area and sports park, this home truly combines convenience with charm. Don’t miss this opportunity to own in one of Kitchener’s most sought-after communities! (id:59646)
8141 Coventry Road Unit# 84
Niagara Falls, Ontario
This is the one you've been waiting for! Tucked just off Kalar Road, this move-in ready 3-bedroom townhouse condo offers the perfect mix of style, comfort, and location. The main floor features a bright, open-concept layout that flows effortlessly to your private fenced patio perfect for morning coffee, or enjoying the summer sun. A convenient main floor powder room adds extra function for busy days and visiting guests. Upstairs, you'll find three cozy bedrooms and a 4-piece bath, while the finished basement offers even more room to work, play, or relax. Completed with new laminate flooring, laundry, and additional storage. Just minutes to top-rated schools, shopping, Costco, and the QEW, this one truly checks all the boxes for first-time buyers or growing families ready to put down roots! (id:59646)
900 Doon Village Road Unit# 4
Kitchener, Ontario
Welcome to your dream home in the heart of Pioneer Park, Kitchener! This stunning semi-detached bungalow has it all—boasting an open-concept layout with beautifully updated hardwood floors and freshly painted throughout. The chef’s kitchen is a true masterpiece, ready to impress with modern finishes and plenty of space to create culinary delights. Enjoy the convenience of main-floor laundry and relax on the upper sundeck, complete with a retractable awning and natural gas line for effortless BBQs. With 3 spacious bedrooms, 3 elegant bathrooms, and a fully finished walkout basement featuring a covered patio and yard access, this home is perfect for families and entertainers alike. The backyard oasis also offers an outdoor TV hookup, making it the ultimate spot for game nights or movie marathons under the stars. Plus, with a 2-car garage, there’s plenty of room for vehicles and storage. Don’t miss your chance to own this beautifully updated bungalow—schedule your showing today! (id:59646)
14 Woodsmere Drive
Kitchener, Ontario
Stunning Doon Townhome! End unit, finished walk out basement, backs onto trees. 3+ bedrooms and 3.5 baths. Amazing open concept main floor with a gorgeous kitchen installed ny Blackstone Kitchens 2021. Living room, and dining area are open concept and upgraded to tile flooring. Upstairs family room and 3 bedrooms including an incredible master and ensuite. Finished basement includes a 4th bedroom. 3 pc. bathroom in basement with heated floors. Perfect as a teenage retreat/inlaw and entertaining. Updates in home. Sprinkler system in front and back. New Roof 2020. New windows and doors 2021/22.New Garage door and opener 2021. All appliances included. Parking for 4 cars including a double car garage. Expect to be impressed. (id:59646)
21 Gourlay Farm Lane
Ayr, Ontario
Welcome to 21 Gourlay Farm Lane in the town of Ayr. This beautiful home was built in 2022. Walk into an open concept where an 11 ft island for entertaining awaits. Kitchen has 1 1/4 quartz counter tops and gas stove. Living room area has added book shelves for storage and easy access when wanting to read and enjoy your gas fireplace. Make your way up to the hardwood stairs to 4 great sized bedrooms, along with a Jack and Jill and 2 ensuite bathrooms. Upstairs has extra under pad carpet. The backyard is finished with patio stones and is fully fenced for your privacy. (id:59646)
48 Macalister Boulevard
Guelph, Ontario
Step into unparalleled modern luxury with this state-of-the-art, custom-built executive home by Fusion Homes (2022), nestled on a prime corner 50ft lot in Kortright East, South Guelph. There are 9-foot ceilings throughout every level of the home. Spanning over 4,000 sq. ft. with 2,850 sq. ft. of meticulously crafted living space and over $300k in premium upgrades, this residence epitomizes modern opulence and comfort. The bright open-concept main level features upgraded hardwood floors, a sleek Napoleon electric fireplace, an extra wide staircase, and a setting with a sophisticated tone. The heart of the home, a custom Brazotti kitchen, boasts quartz countertops and high-end stainless steel wifi appliances, including an energy-efficient induction stove, wifi capability oven and microwave and exquisite cabinetry. Perfect for culinary enthusiasts and entertainers alike, it seamlessly connects to a formal dining room and a versatile main-floor office or fifth bedroom. Upstairs, discover four spacious bedrooms alongside a luxurious primary retreat with spa-inspired finishes, ensuring every comfort is met. Designed for sustainability, the home includes a hot water energy recovery system for enhanced efficiency and reduced utility costs. The lower level offers 1,260+ sq. ft. of potential with bright egress windows and rough-ins for a bath, kitchen, and up to two bedrooms, ideal for an in-law suite or expanded living area. Situated in a coveted neighbourhood near The Arboretum, the University of Guelph, and top-rated amenities, this home offers unparalleled tranquility and contemporary convenience. (id:59646)




