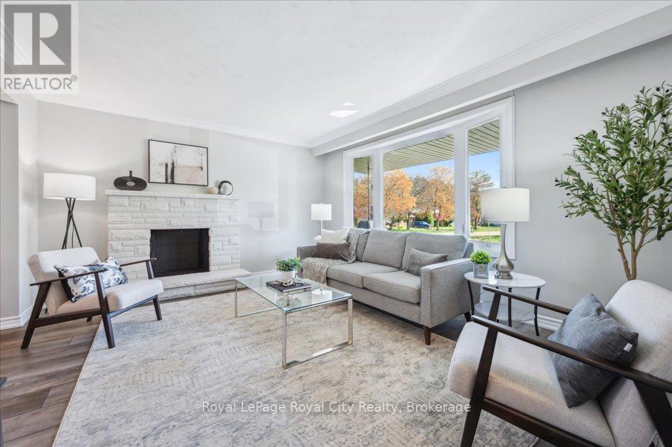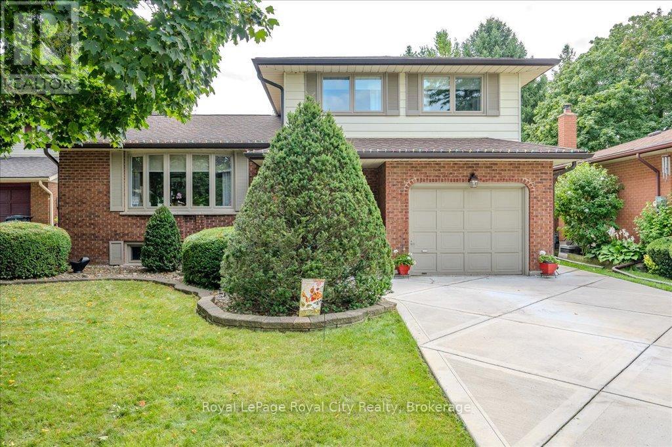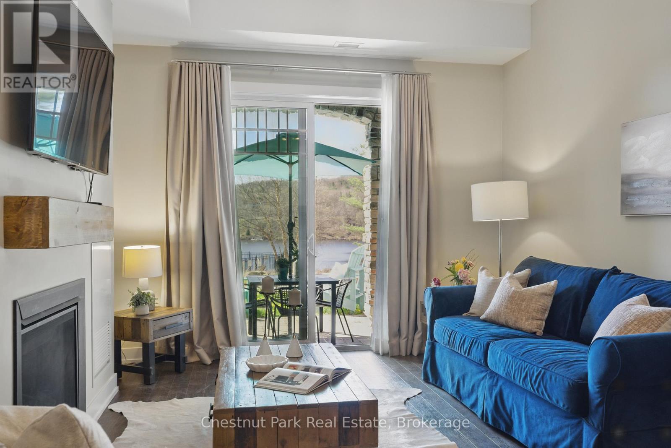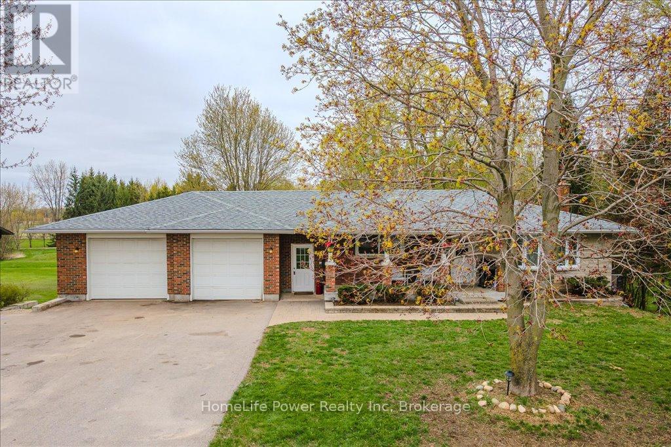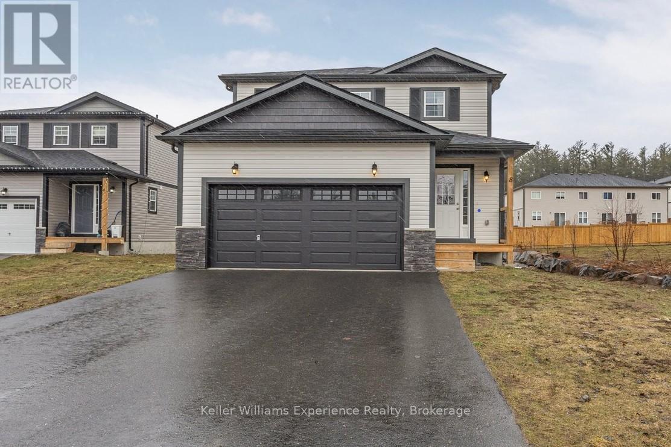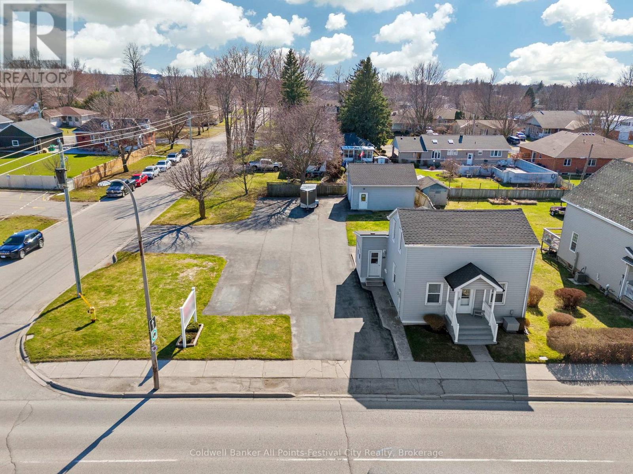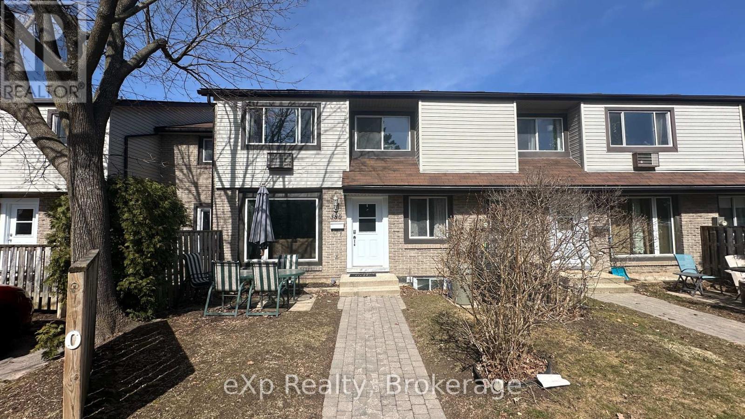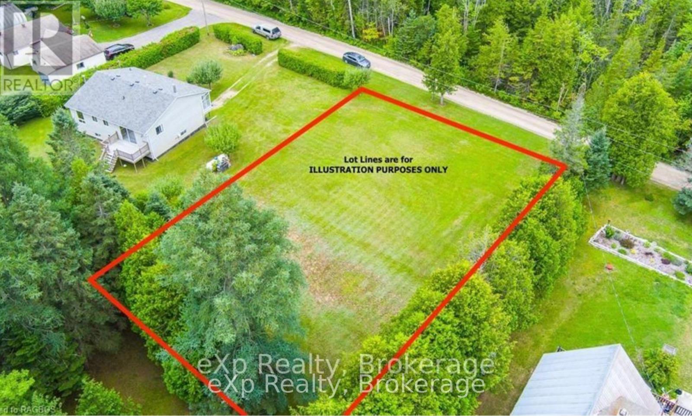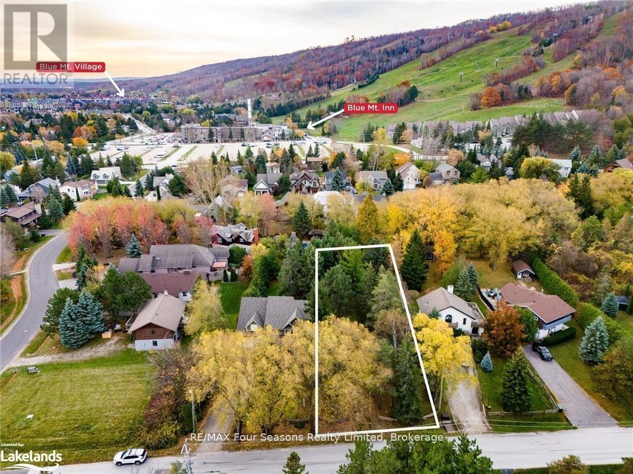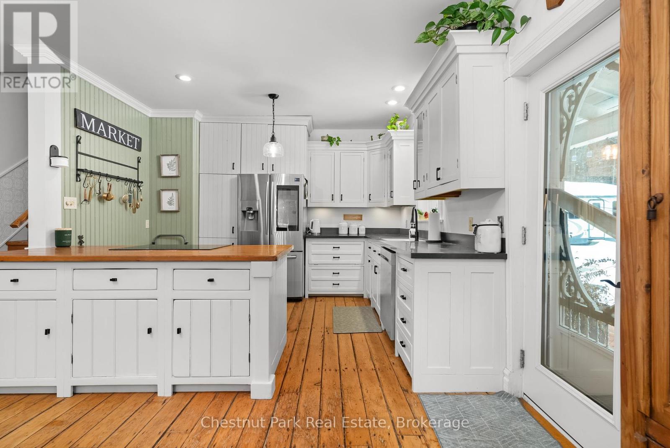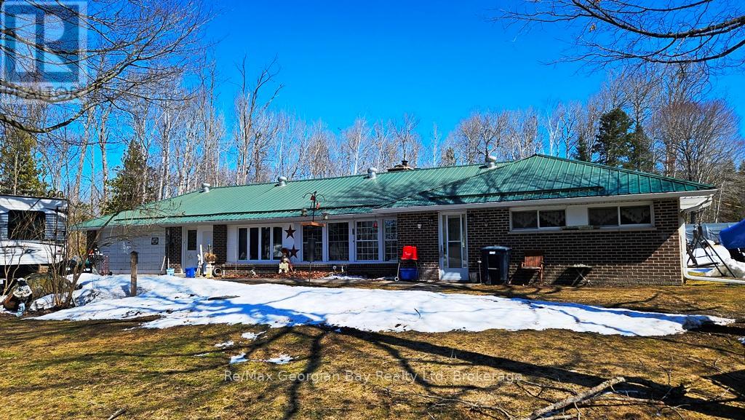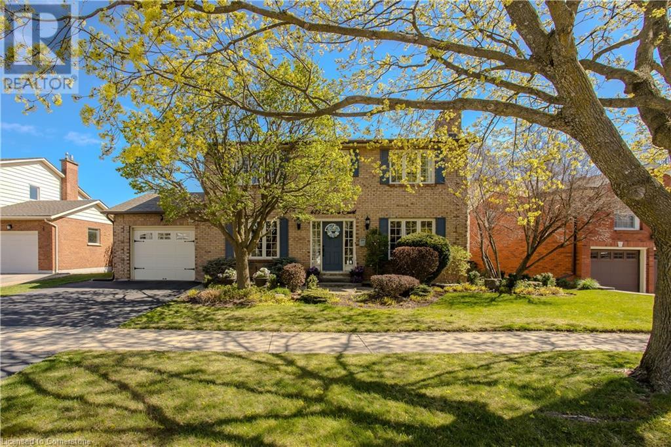3 Carnaby Crescent
Guelph (Dovercliffe Park/old University), Ontario
Updated Brick Bungalow with Legal 3-Bedroom Basement Apartment on a Private Corner Lot! Welcome to 3 Carnaby Crescent, a beautifully updated and spacious bungalow situated on a mature, private corner lot in one of Guelphs most desirable neighbourhoods. This turnkey home blends modern updates with timeless charm and includes a fully legal 3-bedroom basement apartment, perfect for multi-generational living, rental income, or hosting extended family. Step inside the sun-filled main level, where large windows, wide-plank flooring, and crown moulding create a warm, inviting atmosphere. The open-concept living and dining area is ideal for entertaining, with a wood-burning fireplace as the focal point. The renovated kitchen features stone countertops, ample pantry storage, and contemporary finishes that offer both function and flair. Down the hall, you'll find three generous bedrooms and a stylishly updated family bathroom with a double vanity. The layout flows beautifully and is thoughtfully designed for everyday comfort. The separate lower-level suite, accessed through its own private entrance with keyless entry, is equally impressive. This bright and airy 3-bedroom apartment features a full kitchen with butcher block countertops, tile backsplash, an updated 3-piece bathroom, in-suite laundry, and a large living area with an egress window for natural light. Outside, enjoy a professionally landscaped yard with mature trees, a stone patio, and plenty of space for gardening or relaxing. The extra-wide driveway provides ample parking for both units. Located on a quiet crescent near parks, schools, trails, and amenities, this home is a rare opportunity to enjoy flexible living and income potential in a highly sought-after location. (id:59646)
5 Cabot Court
Guelph (Kortright West), Ontario
Soak up the summer sunshine by your very own pool in this turnkey home tucked away on a quiet, tree-lined court! Set on an oversized lot in Guelphs sought-after Kortright West neighbourhood, this family-friendly gem offers 3+1 bedrooms and 2.5 bathrooms across three fully finished levels. The main living and dining areas are warm and welcoming, featuring wide-plank hardwood floors and a bright bay windows that fill the space with natural light. At the heart of the home, the updated eat-in kitchen boasts laminate countertops, a stylish backsplash, under-cabinet lighting, stainless steel appliances, and ample pantry space. The adjoining breakfast area overlooks the private backyard - perfect for casual meals or your morning coffee. The main-floor family room is a cozy retreat, complete with a fireplace, beamed ceiling, and walkout to the backyard patio. Upstairs, youll find three generous bedrooms and a spacious family bathroom with a double vanity. The fully finished lower level adds even more versatility, with a fourth bedroom, additional full bathroom, a rec room, office nook, laundry room, and plenty of storage. Step outside to your own private oasis. The backyard features a saltwater inground pool, mature gardens, a covered patio for grilling, and a sunny deck ideal for alfresco dining or simply relaxing with a good book. With easy access to schools, parks, amenities, transit, and major commuter routes, this home checks all the boxes. Just move in and enjoy! (id:59646)
25 Pen Lake Point Road, Unit 007
Huntsville (Chaffey), Ontario
Ground-Floor Lakeside Condo at Deerhurst Resort 843 Sq Ft of Effortless Muskoka Living. Welcome to your personal retreat at Lakeside Lodge, located within the world-class Deerhurst Resort on Peninsula Lake. This bright and spacious 2-bedroom, 2-bathroom ground-floor condo offers the perfect blend of modern convenience and Muskoka charm. With soaring 10'6 ceilings, granite countertops, a moveable island, and a fully equipped kitchen, entertaining friends while preparing meals is easy and enjoyable.Step outside to your private stone patio with views of the pool and of Peninsula lake your own little oasis. Add a planter box and enjoy gardening this summer, or sip your morning coffee while your furry friend plays on the grassy patch just outside your door. Cozy up by the gas fireplace after a day on the trails or the lake ideal for cool summer evenings or cozy winter nights. Each bedroom has its own bathroom, giving the feel of a guest suite and making it perfect for visitors or sharing. Theres ample storage with generous closets and your own locker just down the hall. The unit also includes in-suite laundry with a modern stackable washer and dryer. The "Owners Lounge" provides a great space for larger gatherings plus the in building gym create such an active lifestyle. As an owner, enjoy access to all of Deerhursts amenities including indoor/outdoor pools, a fitness centre, beach access on Peninsula Lake, tennis, disc golf, dining, concerts, pickleball and the renowned Deerhurst Highlands 18-hole golf course (fees apply). Pen lake is one of the 4 lakes in Huntsville with 40 miles of boating you will never be bored. Whether you are looking for a low-maintenance year-round home, a weekend escape, or an investment opportunity, this unit offers flexibility - keep it for personal use or join the resorts rental program. Just minutes from Huntsville and surrounded by nature. Start living and enjoying...it's calling you home. (id:59646)
5754 County Road 7
Guelph/eramosa, Ontario
Discover the perfect blend of country charm and modern versatility with this captivating 4-bedroom home nestled on an expansive country lot. Surrounded by open skies and serene views, the main floor offers a warm, inviting layout with 2 bedrooms, a bright kitchen, and cozy living areas ideal for relaxing or entertaining. The oversized double garage (with 100 amp power and room for 4 cars)provides ample room for vehicles, storage, or even a workshop perfect for hobbyists or those in need of extra space. The homes elevated position offers panoramic views of the surrounding countryside, creating a peaceful retreat just 5 minutes from Guelph's conveniences. What truly sets this property apart is its fully self-contained 2-bedroom walk-out basement apartment. With its own private entrance, this space is ideal for multi-generational living, rental income, or a luxurious guest suite. The apartment features a full kitchen, open-concept living area with wood fireplace( functioning and used in winter to be accepted as is), and abundant natural light flowing in through large windows and walkout access to the backyard. Whether you're looking for an investment opportunity or a flexible living arrangement, this unique home on a generously sized lot offers endless potential in an awesome rural setting. (id:59646)
4 - 24 George Street N
Minto, Ontario
Stylish. Spacious. Surprisingly Attainable. Whether you are a first-time buyer or are looking to right-size your home, this could be your next chapter. Located in the charming town of Harriston, this property is where modern design meets small-town ease. Tucked away on a quiet dead-end street in the sought-after Harriston Heights neighbourhood, this beautifully built 3-bedroom, 2.5-bath bungaloft freehold townhouse with common elements is a rare find that offers style, comfort, and convenience in one elegant package. Step inside to discover a thoughtfully designed, open-concept layout filled with natural light and elevated by quality finishes throughout. The gourmet kitchen is a showstopper featuring custom tile backsplash, stainless steel appliances, and a generous island, perfect for entertaining or everyday living. The main floor was made with livability in mind: enjoy the convenience of a main-floor primary suite with a walk-in closet and sleek ensuite bathroom, plus laundry and a stylish 2-piece powder room for guests. The open living and dining area flows effortlessly to the back deck the perfect place to unwind with a glass of wine as the sun sets over the western skies. Upstairs, you'll find two generous bedrooms (ideal for guests, office space, or hobbies) and a full bathroom creating a peaceful separation of space for family or visiting friends. Built by Quality Homes with attention to detail and craftsmanship, this property also includes an untouched lower level with endless potential whether you dream of a home gym, rec room, or workshop. Enjoy life at a slower pace while staying close to all the essentials. Harriston offers a strong sense of community, beautiful natural surroundings, and is just 50 minutes from Guelph, Halton Hills, and the Tri-Cities. Looking for low-maintenance luxury without the big-city price tag? This home delivers. Contact your Realtor for a private showing. (id:59646)
8 Quinn Forest Drive
Bracebridge (Macaulay), Ontario
Family Home in one of Bracebridge's Newest Neighborhoods!! OPEN HOUSE Sunday April 27th 1-3pm! Completed in 2022, this well-built LCDG "Auburn Oak" home boasts approx. 2000sq ft on 2 finished levels. 4 bedrooms, 3 bathrooms, open concept main floor, with laundry room. Upstairs has a 4pc bath, and primary suite with it's own 3pc bath. The full, unfinished basement has plenty of room for a rec-room, more sleeping areas, and a rough-in for another bathroom. Note there is an EXTRA LONG DRIVEWAY at this property, where you could park 6 cars (or 4 trucks) + the double attached garage. The neighborhood is great for families, kids, and is walking distance to BMLSS (high school), Sportsplex's pool, rec facilities. Elementary schools are a few minutes away, with bus stop just steps from the house --- the sound of children playing, neighbors chatting, BBQs cooking in the neighborhood, yet still the chance to see Muskoka wildlife! Access the Muskoka River and Lake Muskoka just within 5 minutes drive! Come see this property, and see if it's for you! (id:59646)
264 Huron Road
Goderich (Goderich (Town)), Ontario
Location, Location, Location! This fully renovated gem offers the perfect blend of residential comfort and commercial opportunity. Featuring a beautifully updated home with high-end finishes throughout - including a modern kitchen, stylish bathrooms, upgraded windows, doors, insulation, furnace, and central air - this property is move-in ready and built for comfort. Step outside to the impressive, fully insulated and heated shop, ideal for business or hobby use. With ample parking, prime highway exposure, and versatile C2 zoning, this property is perfectly suited for a wide range of uses - from a personal residence to a thriving business location. Don't miss your chance to own a property that offers it all: quality, space, location and potential! (id:59646)
380 Scottsdale Drive
Guelph (Dovercliffe Park/old University), Ontario
Prime Location Steps from UofG and Stone Road Mall!Ready for September 1st, this spacious and well-maintained rental offers three oversized, sun-filled bedrooms a rare find that makes shared living feel luxurious. Whether you're studying, working, or just enjoying life, there's plenty of room to spread out and make yourself at home.With bathrooms on every level, morning routines are a breeze. The finished basement boasts a full egress window, providing both natural light and added safety a major plus for peace of mind.Nestled just a short walk from the University of Guelph and Stone Road Mall, you'll love the unbeatable convenience and vibrant neighbourhood. Groceries, transit, cafes, and campus all within easy reach! 1 exclusive parking space. Additional parking is available if needed. Don't miss out! This one checks all the boxes for comfort, space, and location. (id:59646)
Pt Lt 1 Bell Drive
Northern Bruce Peninsula, Ontario
CLEARED, LEVELED vacant lot and ready to get started at building your dream home or cottage located on this year round maintained road, Bell Drive in the desirable community of Pike Bay!! Located on a quiet road just a 10 minute walk to Lake Huron and close proximity to Pike Bay's general store, LCBO and restaurant. Large yard for stargazing the clear skies on the Bruce Peninsula. The property to the south is for sale offering a great home or cottage and this vacant lot can be added as extra privacy. (id:59646)
Lot 9 126 Settlers Way
Blue Mountains, Ontario
Walk to the ski slopes at Blue Mountain! Location, location, location...this spacious 65 by 241 foot deep lot with mature trees has gas, hydro, sewers and water at the lot line. In an area of high end chalets/homes and within walking distance to all of the amenities at Blue Mountain including skiing, Monterra golf and tennis, Blue Mountain Inn and Blue Mountain Village shops, restaurants and entertainment. Enjoy hiking, cycling, snowshoeing and skiing at your doorstep, just 10 minutes to downtown Collingwood and beaches. Looking for a special piece of land to build your dream home or weekend retreat? Call now! (id:59646)
1236 Butter & Egg Road
Muskoka Lakes (Monck (Muskoka Lakes)), Ontario
Step into a world where history and nature unite in perfect harmony. Nestled on over 100 sprawling acres, this restored 1883 heritage farmhouse. Imagine waking up to the song of birds, the fresh scent of the forest, and the gentle breeze that whispers through the towering hardwood trees. This is your daily reality, with panoramic lake lookouts, and winding trails that beckon you to explore. The farmhouse itself tells as tory of timeless charm and thoughtful restoration. Rebuilt in 1997 and expanded in 01, the home welcomes you with its inviting front porch, a cozy family rm perfect for gathering, and high ceilings that let natural light flood in from every angle. Picture yourself curling up by the fire, or sipping coffee in the screened-in sun room, watching the changing colours of the seasons all around you. The heart of the home is a beautifully updated kitchen, freshly painted and ready for family dinners or entertaining friends, while the oversized 400sq/ft master bdrm offers a peaceful retreat with space to add your dream ensuite.Beyond the home, your outdoor playground awaits. A large cleared area is perfect for hobby farming, a private hunting ground, or a massive recreational space for dirt biking, or simply enjoying the quietude of nature. Stroll along cleared trails to a breathtaking lake lookout, or tap into your creative side with ac harming sugar shack for making your own maple syrup. The chicken coop adds a touch of rustic steading to this idyllic property. As the sun sets, gather around a bonfire and watch the northern lights dance across the sky. In the cool months, the wood-burning boiler system, fed by the properties own resources, keeps your home toasty, ensuring both comfort and sustainability. The managed forest status offers significant tax savings. Just mins from Milford Bay Beach and Lake Muskoka, this property offers a private retreat with the convenience of town close by.This Muskoka estate is the perfect backdrop for your next adventure. (id:59646)
17 Prest Way
Centre Wellington, Ontario
Introducing for the very first time on MLS —17 Prest Way, a gorgeous, brand new (we’re talking 2025 completion!) townhouse with 1,452 square feet of well-laid out living space. Built by Sorbara and nestled in the Storybook community, this home is ready for its tale to begin. Whether your story is filled with nights entertaining friends in the open concept kitchen, with must-have quartz countertops, or days spent reading in the bright and spacious living area, this home is fit for any narrative. The main floor is filled with thoughtful design elements: an open foyer, a two-piece bath and a walk-out access to your backyard. Upstairs, find well-planned living, with three spacious bedrooms. The primary suite checks all the boxes, with a double vanity and walk-in shower, plus a walk-in closet. Explore the unfinished basement, a blank canvas for your creative vision, complete with a roughed-in bathroom. This home has a charming curb appeal with its modern designed exterior, plus it comes with a seven-year Tarion warranty. Whether you are at the beginning of your story or starting a new chapter, 17 Prest is sure to impress. Don’t be TOO LATE*! *REG TM. RSA. (id:59646)
89 Tracey Lane
Collingwood, Ontario
Spectacular sun-filled home in the sought after community of Indigo Estates in beautiful Collingwood. Enjoy distinctive premium upgrades including stunning oak flooring in unique open concept layout as well as quartz countertops, custom herringbone backsplash, and oversized windows with gorgeous southern exposure. Featuring hand-selected lighting, rare - 1940s powder room fixtures, fenced and landscaped yard and a double car garage with two garage door openers. Basement offers large windows, cold storage, laundry and opportunity for storage or future development with existing rough-in for a future bathroom. House is less than 5 years old and is located in the highly desired Admiral School District - surrounded by trails and a short bike ride from downtown shops, restaurants and waterfront beaches and harbours. Hop in the car and hit the slopes in Blue Mountain all winter long and enjoy endless strolls on the World's longest fresh water beach in Wasaga. A remarkable opportunity for beautiful home in an incredible family-friendly community. (id:59646)
57 Joseph Trail
Collingwood, Ontario
57 Joseph Trail offers comfort, style, and a low-maintenance lifestyle in one of the area's most desirable communities. Located in the sought-after Tanglewood community, this sun-filled 4-bedroom end-unit townhouse offers the ideal blend of comfort and convenience in the heart of Collingwood's vibrant four-season playground - whether you're looking for a family home, weekend retreat, or year-round residence. This home features a bright, open-concept main floor where the kitchen, dining, and living areas flow seamlessly together - bathed in natural light from large windows. Step out to the back deck to enjoy your morning coffee, summer barbecues, or simply relax while overlooking the nearby outdoor pool. Upstairs, you'll find four spacious bedrooms, including a primary suite complete with a 5-piece ensuite. An unfinished basement provides excellent potential for future customization, while a main floor powder room adds daily functionality. Located directly across from the outdoor pool and just minutes from Blue Mountain, scenic trails, golf, and the shores of Georgian Bay, 57 Joseph Trail offers resort-style living with the convenience of included snow removal and lawn care. The single-car garage with interior access adds everyday ease. Experience the lifestyle and location that make Tanglewood one of Collingwood's most desirable communities. (id:59646)
3445 Southwood Beach Boulevard
Ramara, Ontario
Welcome to this lovely four bedroom, 2 bathroom year round home on beautiful Lake St. John in Washago! Immaculate home with large open concept living/kitchen/dining area with wall to wall windows facing the waterfront. Enjoy the fabulous water views from the large open concept Kitchen/dining/livingroom area. Large windows across these 3 areas allows for an amazing view of the Lake. Cozy up in front of the fireplace on those cooler evenings. Multiple sitting areas in the 3 season sunroom facing the lake. Lots of room for your friends and family to come and stay. 1 large bedroom with a walk in closet the other larger bedroom has wall to wall closets and a sliding patio door to the side of this cottage/home. Waterfront allows entry directly into the water with one spot having 4 granite steps for ease of entry. Deep water off the dock. Level front and back for all of those summer activities and gatherings. Lake facing area has a large firepit sitting area to enjoy the early/late eveings overlooking the Lake. Single garage/workshop. Approximately ten minutes to Gravenhurst and fifteen minutes to Orillia. (id:59646)
208 - 121 Mary Street
Clearview (Creemore), Ontario
ANNUAL LEASE - Welcome to your dream condo in the charming town of Creemore! This beautiful and spacious 2-bedroom, 2-bathroom condo unit offers a perfect blend of modern living and serene surroundings. Step inside to discover a spacious primary bedroom complete with two closets and a luxurious ensuite bathroom. The open concept kitchen, dining, and living room area is perfect for entertaining and features bright, modern finishes. Enjoy preparing meals in a kitchen equipped with sleek stainless steel appliances, stone countertops, and elegant laminate floors throughout. Step out onto your 150 square foot balcony and take in the breathtaking views of beautiful trees, providing a peaceful and private outdoor retreat. Located just a short walk from downtown Creemore, you'll have easy access to charming shops, cafes, markets and restaurants. Plus, with Collingwood only 25 minutes away and Barrie just a 40-minute drive, you're perfectly situated to enjoy the best of both worlds. Don't miss this opportunity to live in a new, stylish condo in the heart of Creemore. Building offers a gym, beautiful lobby, elevator & party room. Unit includes 1 underground/covered parking space & locker and lots of surface visitor parking. Schedule your viewing today! (id:59646)
295 Duck Bay Road
Tay, Ontario
Welcome to 295 Duck Bay Road! No stairs! Level/flat 2+ acres! Established gardens, manicured lawns and veggie gardens with shed and tools! Swings, gazebo, shady maples, hot tub and 22-foot swimming pool for all ages! Two driveways, one paved, one gravel, ample parking, RV parking! Drilled well with new pump and lid in 2020. In-law capability as home has a separate area with its own entrance that has a kitchen, one bedroom, a bathroom and living room with patio door that opens to a deck area. Features of the main area include a gas range in the kitchen, dining with garden doors that open to the back yard and hot tub, living room with wood burning insert and evening sun exposure, and bedrooms with large closets. Extra garage/shop at the back of the home is accessed by the the gravel driveway. Lots of privacy in a quiet low populated area! Close to Georgian Bay! Call today to book your personal viewing! (id:59646)
385 Winston Road Unit# 707
Grimsby, Ontario
Here comes an amazing opportunity to grab the most desired Float Model in the sought after Odyssey Building in Grimsby on the Lake, and enjoy unparalleled waterfront living. The Float Model, facing North, looking directly at the Toronto Skyline including the CN Tower from across Lake Ontario leaves one with a mesmerizing experience. You will be acquiring a total of 850 square feet of space that includes a thoughtfully laid out spacious interior of 695 square feet and an oversized balcony of 155 square feet that you and your guests with its unobstructed view will not stop praising. The open concept kitchen and living room as well as the bedroom and the balcony all directly look over the lake. The Large Den can be used as a home office, or as a potential second bedroom. The building has amazing amenities including a rooftop terrace with barbecue facilities, a spectacular rooftop party room, a rooftop common room (Sky Lounge), gym, yoga room, and a pet spa. Just off the QEW, with everything else including, shopping, banks, restaurants, schools, parks, hospital, and the upcoming GO Station in its vicinity, you are getting Luxury, location, and lifestyle. Great for self or as an investment. (id:59646)
57 Redcedar Crescent
Stoney Creek, Ontario
Steps from the Lake! Discover this stunning 2-storey, fully finished freehold townhome at 57 Redcedar Crescent in the picturesque Fifty Point neighborhood of Stoney Creek. Offering 1465 sq. ft., 3 bedrooms, and 4 bathrooms, this home boasts an open-concept main level with pot lights, ceramic tile, and hardwood flooring. The spacious kitchen features ample cabinetry, generous counter space, and a breakfast bar. Sliding glass doors from the dining area lead to a fully fenced backyard. Upstairs, enjoy the convenience of bedroom-level laundry, a spacious master suite with a 4-piece ensuite and double closets, plus two additional bedrooms. The professionally finished lower level includes a recreation room, a 3-piece bath with a large walk-in shower, and plenty of storage. Ideally located within walking distance to the lake, Fifty Point Conservation Area, the Yacht Club, beach, parks, and marina. Close to the QEW, future GO station, medical care, Winona Crossing Shopping Plaza, and top-rated schools. Road fee: $110/month. (id:59646)
20 Locke Street S
Hamilton, Ontario
Nestled just steps from the vibrant and sought-after LOCKE Street shopping district, this stunning 2.5-story home perfectly blends historic charm with modern convenience. Full of character, this home boasts classic details like pocket doors, stunning hardwood flooring, mosaic-tiled bathrooms and stained-glass windows - truly capturing the essence of this beloved neighborhood. With SIX spacious BEDROOMS, Plus a BONUS DEN, three bathrooms , and over 2600 Sq Ft of living space, this home offers plenty of space for families, INVESTORS or professionals looking to enjoy all that Locke Street has to offer. You will be sure to love the 3rd floor space drenched with natural sunlight from the skylights! Districted for top schools in the city including Strathcona Elementary and Westdale Secondary, with multiple daycares just a walk away. Additionally, a fully finished basement apartment (1 bed, 1 bath) provides a fantastic mortgage helper or IN-LAW capabilities, currently rented with an A+ Tenant for $1,300 per month willing to stay or move out. Enjoy the convenience of one-car parking, plus back alley access, while being within walking distance of Hess Street, boutique shops, grocery stores, trendy cafes, top-rated restaurants, beautiful parks, and just minutes from HWY 403. If you’re looking for a home with character, INCOME potential, and an unbeatable LOCATION, this is the one for you! (id:59646)
136 Catharine Street
Port Colborne, Ontario
Enjoy this large 5 bedroom family home near downtown Port Colborne. Large Living room and separate dining room lead out to fantastic patio space and yard! Updated kitchen, covered front porch and hardwood throughout! 4 great sized bedrooms on the 2nd floor and a Primary suite on the third floor with its own 3pc bathroom and huge closet space. Plenty of storage throughout the home! Room for 3 car parking on the driveway! Lots of extra space available for additional living space, storage, utility and laundry. Walking distance to downtown, shopping, restaurants, parks, services and the Welland Canal. This home is beautiful, with lots of natural light and full of character. (id:59646)
623 Barons Court
Burlington, Ontario
Welcome to this beautifully updated family home offering over 2,700sf of living space in one of Burlington’s most sought-after neighbourhoods. Located just mins from the lake, downtown, scenic parks, top-rated schools, and easy access to highways, this home delivers the ultimate family lifestyle with unbeatable convenience. From the moment you arrive, you’ll be impressed by the home’s exceptional curb appeal—showcasing manicured gardens, interlock stone walkway, and a welcoming front entry framed by tasteful landscaping. Step inside to an inviting main level featuring hardwood flooring throughout. The bright sitting room with custom wall paneling is ideal for quiet mornings or reading, while the dining room offers a brick accent wall and fireplace with rustic wood mantle. The spacious eat-in kitchen is designed with both function and style in mind—featuring granite countertops, SS appliances, centre island, ample cabinetry for storage, and modern pendant lighting. The adjoining living room is bright and airy, creating the perfect gathering space for family time or entertaining. Upstairs, hardwood continues through four generously sized bedrooms, including a spacious and sun-filled primary retreat with barn door closet. The luxurious 4pc main bathroom includes a quartz double sink vanity, sleek tile flooring, and a glass walk-in shower with stunning herringbone tile detail. The fully finished lower level expands your living space even further with a cozy family room, dedicated exercise area, and a modern 3-piece bathroom featuring a walk-in tiled shower—ideal for guests or growing teens. The private backyard is a true highlight—fully fenced and thoughtfully landscaped with mature privacy trees, vibrant gardens, and an interlock stone patio with gazebo, perfect for summer entertaining. A garden shed and plenty of green space make this yard both functional and beautiful. This is a home that blends comfort, style, and space—perfectly suited for a growing family. (id:59646)
637 Hiawatha Boulevard
Hamilton, Ontario
BIG family? No problem! This exceptionally large 2-storey home offers 3,633 sq. ft. of living space (plus 1,815 sq. ft. of unfinished potential) with 6 bedrooms all on the second level and space for multiple vehicles on an ultra-wide driveway. Custom-designed and owned by the same family since 1978, it's set on a generous 76.98’ x 171.82’ lot with plenty of room to enjoy. A sprawling front Muskoka garden with natural stone water feature and patio leads to a grand entrance and large foyer with an oak staircase. Off the foyer is a large den/office with built-in bookcases, and across from it, a formal living room with hardwood floors and gas fireplace. This flows into a stunning dining room with intricate moldings, pocket doors, and a bright bay window. The spacious kitchen and adjoining family room—both with bay windows—open to the backyard patio and fenced yard, perfect for gatherings. The family room features hardwood flooring, a beamed ceiling, built-in bookcases, and another gas fireplace. A separate entrance leads to a mudroom and bathroom, with a central laundry room completing the main level. Two staircases lead upstairs, where a wide hallway with a laundry chute and linen closet connects six generously sized bedrooms and a central bathroom. The primary bedroom includes a 3-pc ensuite and walk-in closet. The partially finished basement (1,815 sq. ft.)—accessible via two staircases—offers space for a games room, gym, workshop, or even more bedrooms if needed. Located in a quiet, mature Ancaster neighborhood close to parks, trails, schools, and just minutes from Hwy 403, the Lincoln Alexander Parkway, and the Meadowlands Shopping District. With its exceptional size, location, and potential, this is a rare opportunity to make this lovely home your own. (id:59646)
215 Mackenzie Crescent
Caledonia, Ontario
Nestled on a cul-de-sac in a mature neighbourhood of Caledonia, this beautifully renovated 5 bedroom, 2 bathroom bungalow offers the perfect blend of comfort, character, and convenience. Step inside to find a bright and inviting living space with large windows that flood the home with natural light. A cozy dining area, and a modern kitchen, with possibilities of expansion. The freshly painted walls & various thoughtful upgrades provide modern ease. Washer, dryer, fridge (2023), dishwasher (2025). The finished basement with separate entrance offers additional living space perfect for a full guest suite or in-law suite with ample storage throughout. Two spacious bedrooms, a kitchenette & additional space for your ping-pong table, would be perfect to accommodate your guests or extended family. Step outside to enjoy a generous backyard, a private deck, and plenty of room to garden, play, or relax. 2 mins from Food basics and other convenience stores, Many beautiful trails and parks adjacent to the Grand River just minutes away. (id:59646)

