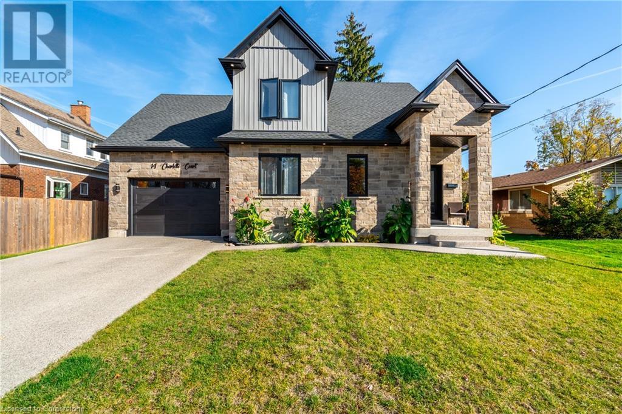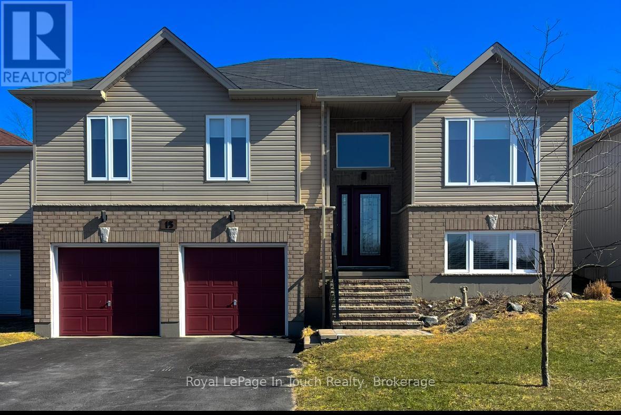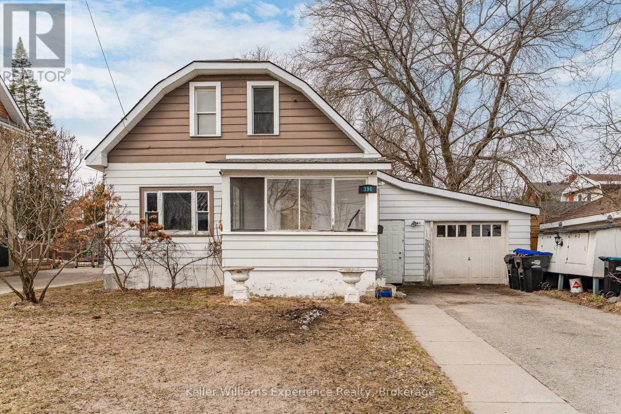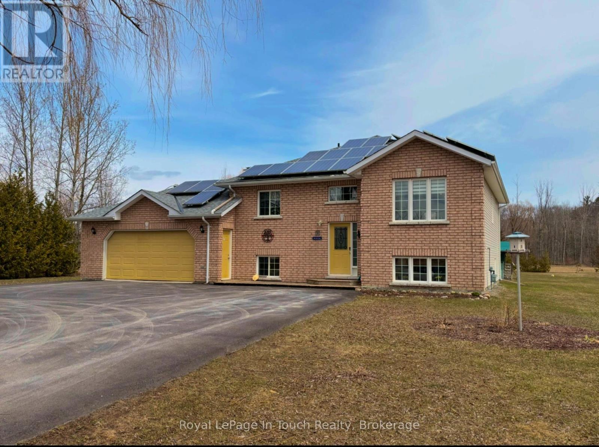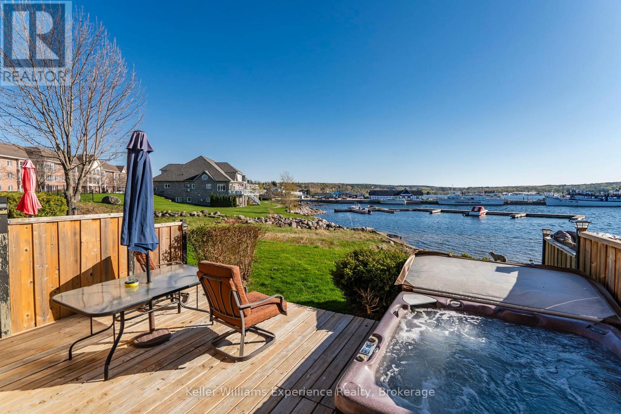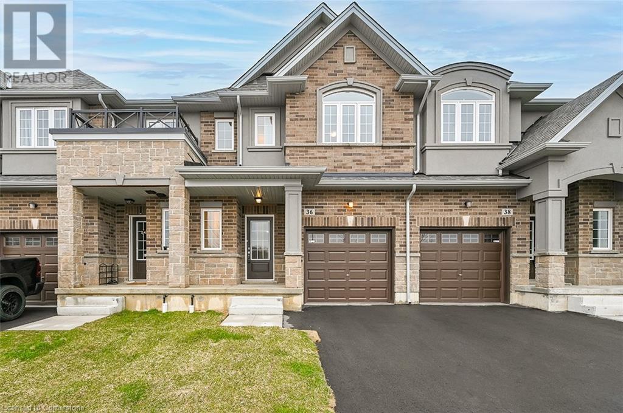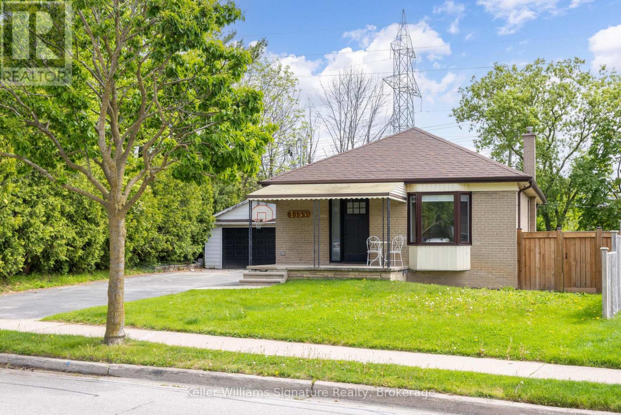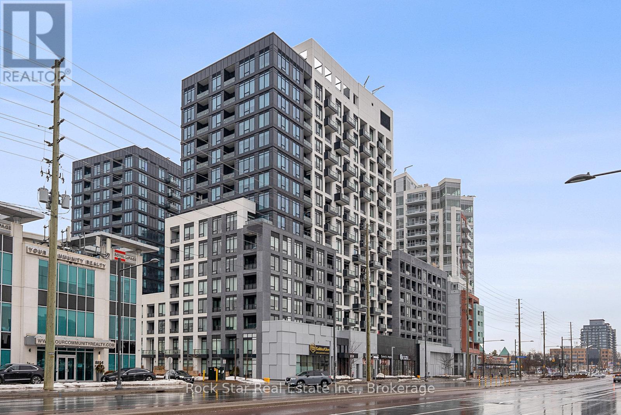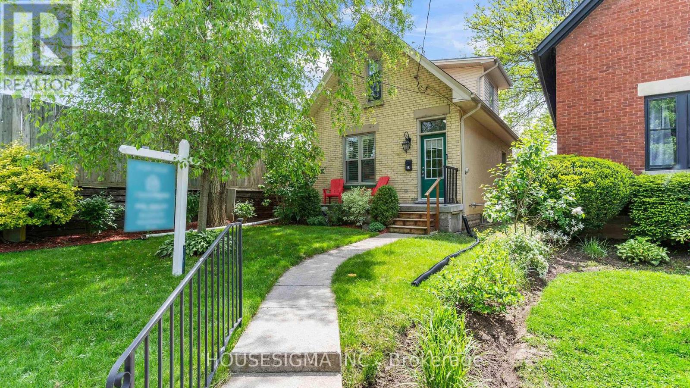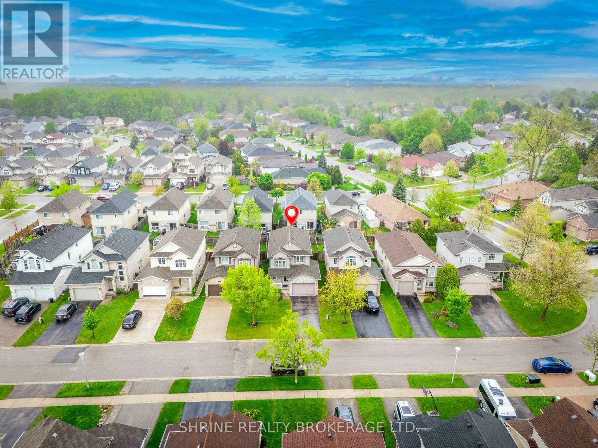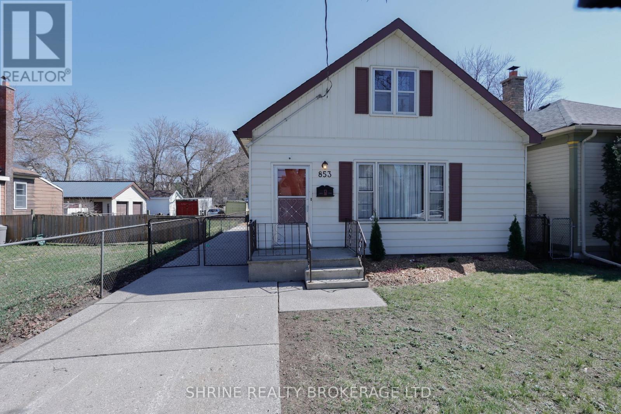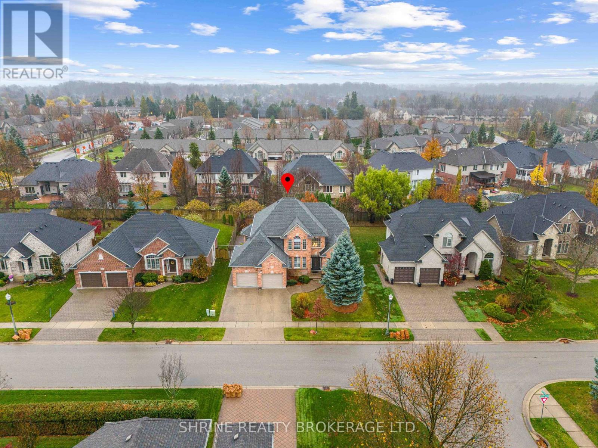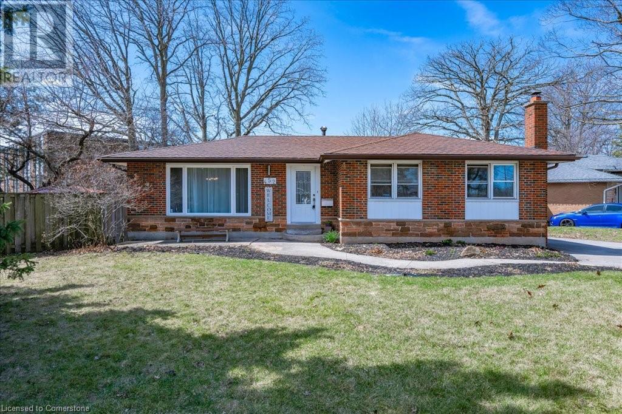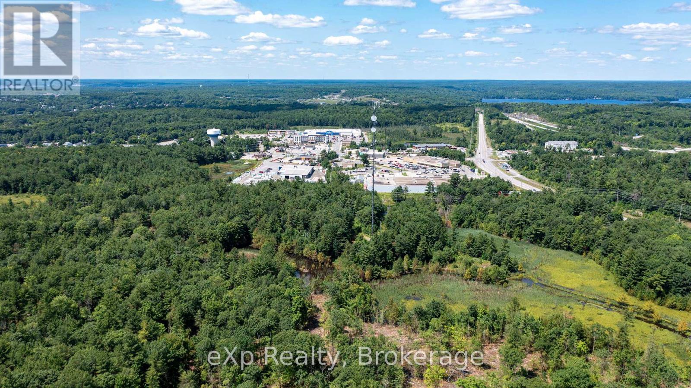14 Charlotte Court
Welland, Ontario
Welcome to 14 Charlotte Court, an exquisite custom-built Bungaloft in one of Welland’s most established neighbourhoods. Built in 2022, this 3+1 bedroom, 4 bathroom home offers over 2,400 sq. ft. of total luxury living. The moment you walk in, you’re greeted by a stunning floating staircase that leads to an open loft, with sleek glass railings offering unobstructed views. This home is flooded with natural light thanks to clerestory windows, set high on the walls to illuminate every corner with warm sunlight. The chef's kitchen is an entertainer’s dream, featuring a large island with seating for four. The attention to detail extends to the bathrooms, where vanities are topped with granite in a chic leather finish, adding a unique touch of sophistication and style. Outside, the stone exterior and exposed aggregate driveway complete the home’s elegant curb appeal. On the main floor, the primary suite features a luxurious ensuite with a walk-in closet and a second bedroom on the main floor. The fully finished basement offers even more space for your family to relax and unwind. Nestled among mature trees and character homes, 14 Charlotte Court seamlessly blends modern luxury with timeless comfort. Close to all amenities and HWY 406. (id:59646)
15 Ralph Dalton Boulevard
Tay (Victoria Harbour), Ontario
Discover this Spacious Raised Bungalow in the sought-after Victoria Glen Neighborhood of Victoria Harbour. This beautifully designed home features a Bright, Open-Concept Living Space, a Large Master Suite with a Private Ensuite, and a Second Bedroom with Direct Access to the Main Four-piece Guest Bath. The Functional Kitchen offers ample Storage, Brushed Stainless Steel Appliances, and a layout Perfect for Cooking and Entertaining. A convenient Main-Floor Laundry Room adds to the ease of living. The Great Room is Warm and Inviting with a Beautifully Glass Porcelain-Tiled Gas Fireplace, while the Front Sitting room provides additional charm. The Well Insulated Finished Basement offers an opportunity for a Third Bedroom, a Two-Piece Bath, and a Large Recreation space with In-Law Suite Potential, thanks to a Separate Entrance from the Insulated Two-Car Garage. Situated on a Large, Beautifully Landscaped Lot with Treed Privacy, the home enjoys stunning Southern Exposure on the Spacious Deck, making it ideal for Outdoor Entertaining. Nature lovers will appreciate the Easy Access to the Tay Shore Recreation Trail for Hiking and Biking, while being Just Steps from the Waterfront provides Endless Recreational Opportunities on Georgian Bay. The Friendly, Welcoming neighborhood offers Peace of mind, and the Local Marina, Public Beach, and Free Public Boat launch are just Five Minutes away. Commuters will Love the Quick seven-minute drive to Highway 400, with Barrie and Orillia just 30 minutes away and Parry Sound within 45 minutes. Shopping and Amenities in Midland are only a 10-minute drive, while Winter Sports Enthusiasts will enjoy being just 15 minutes from Mount St. Louis Moonstone and Horseshoe Valley. Plus, OFSC Trails Nearby provide Excellent Snowmobiling opportunities. Don't Miss your chance to Experience the Beauty and Convenience of Living in Cottage Country with all the Comforts of Town. (id:59646)
201 Bayfield Avenue
Midland, Ontario
** OPEN HOUSE SUNDAY MAY 25TH 1-3PM** Welcome to this beautifully maintained 3-bedroom, 2-bath home in the Sunnyside area in the Town of Midland. This home offers multiple living spaces, perfect for families and entertaining. Enjoy a spacious custom-built kitchen and bright main floor living room with white oak flooring. You will love the walk-out basement with a spacious family room leading out to the enclosed screened-in sunroom. There is plenty of privacy in the landscaped fenced-in yard with a stunning 20 x 40 in-ground pool and pool house. The home features plenty of storage throughout, a high-grade aluminum roof for peace of mind, central vacuum for added convenience, and a private double-wide paved driveway with garage space. Stylish, functional, and move-in ready. This home has it all! (id:59646)
505 Wellington Street
Midland, Ontario
**OPEN HOUSE SAT MAY 24TH 1-3PM + SUNDAY MAY 25TH 11:00-12:30PM ** Charming 1.5-story brick home featuring 4 bedrooms and 2 bathrooms, with one bedroom conveniently located on the main floor and three more upstairs ideal for families or those needing flexible space. The updated kitchen offers stainless steel appliances and a functional layout for everyday living. Enjoy a large, fully fenced backyard perfect for kids, pets, or entertaining. Located close to schools, parks, the YMCA, and the Midland Rec Centre, this home blends classic character with modern updates in a convenient and family-friendly neighborhood. (id:59646)
396 Russell Street
Midland, Ontario
** Quick Closing Available ** Investors, First Time Home Buyers or Handyman, check out this spacious 1.5-story home featuring 3 bedrooms, 5-piece bathroom with marble flooring and laundry facilities. The main floor offers high ceilings, a kitchen with ample lighting and a walk out to a large back deck with new railing and a built-in gas line for BBQs. The leveled, fully fenced backyard provides space for kids or pets, and the spacious garage with a rare two-door drive-thru adds convenience. The partially finished basement offers plenty of storage and additional living potential. Located in a great area close to shopping, schools and parks. This home presents a solid opportunity for those looking to invest or customize their space for the family. (id:59646)
29 Duffy Drive
Tay, Ontario
Beautifully updated 2+2 BEDROOM, 2-BATH RAISED BUNGALOW on over 2 ACRES in STURGEON BAY, located steps from GEORGIAN BAY and only minutes to HWY 400. This home features a TWO CAR GARAGE, PAVED DRIVEWAY, ICF CONSTRUCTION, LARGE WINDOWS, OPEN-CONCEPT LAYOUT, SPACIOUS KITCHEN with ample STORAGE, STAINLESS STEEL APPLIANCES, and a LARGE ISLAND. The BRIGHT LIVING ROOM and FINISHED BASEMENT with TWO additional BEDROOMS and a TILED 3-PIECE BATHROOM provide additional living space for the whole family. The PRIMARY BEDROOM has ENSUITE PRIVILEGE with a TWO PERSON JACUZZI TUB and HEATED TOILET/BIDET. Exterior features include a 27' HEATED ABOVEGROUND POOL, HOT TUB, and LARGE COMPOSITE DECK with GLASS RAILINGS and VIEWS OF GEORGIAN BAY. Additional upgrades include an ELECTRIC INFRARED SAUNA, NEW FORCED AIR GAS FURNACE (2024), CENTRAL A/C, IRON FILTER, WATER SOFTENER, SEDIMENT FILTER, TROJAN UV, and REVERSE OSMOSIS SYSTEM. A TRANSFERABLE SOLAR POWER CONTRACT offers additional POTENTIAL INCOME. Opportunity for Membership in the STURGEON BAY COTTAGERS ASSOCIATION provides additional RECREATIONAL ACCESS to the BAY. Located near the TAY SHORE TRAIL SYSTEM, OFSC SNOWMOBILE TRAILS, LOCAL SKI HILLS, MARINAS, year-round FISHING and amazing BOATING on GEORGIAN BAY. MOVE-IN READY and ideal for FAMILY LIVING in COTTAGE COUNTRY. (id:59646)
4 - 4 Beck Boulevard
Penetanguishene, Ontario
** OPEN HOUSE SATURDAY MAY 24TH, 11-12:30 ** Quick Closing Available* Discover the perfect blend of elegance and comfort in this executive-style Waterfront Townhouse. Beautifully situated along the shores of Georgian Bay in Penetanguishene. This exceptional 3-bedroom, 3-bathroom home offers a spacious open-concept design with hardwood floors featuring a bright and airy living and dining areas, complemented by a large, well-appointed kitchen with ample counter space and storage. Oversized windows flood the space with natural light, while an expansive primary suite boasts a large walk-in closet and an 4 Pc. ensuite. Step outside to your private waterfront deck, complete with a relaxing hot tub, BBQ space and sitting area all while enjoying breathtaking views. Plenty of parking with your own driveway and attached inside entry garage. All within walking distance to marinas, beaches and local trails. (id:59646)
36 Linden Park Lane
Hamilton, Ontario
START THE CAR!!!!! Are YOU a PERSON or perhaps A REALTOR with A BUYER CLIENT who is LOOKING FOR THE DEAL OF A LIFETIME? The WISHLIST asks FOR A NEW BUILD, FABULOUS PRICE, in a FULLY FINISHED COMMUNITY, FREEHOLD TOWNE on a PRIVATE ROAD, that just happens to be IN THE CENTRE OF EVERYTHING? Look no further, DiCENZO HOMES has the answer & is pleased to present this 1360 SF TOWNE in their LINDEN PARK neighbourhood. This INTERIOR TOWNE GREETS YOU with a STUCCO, STONE & BRICK GRANDE ENTRANCE with a COVERED PORCH & HIGH PEAKED ROOFLINES. Open the FRONT DOOR & find yourself walking onto HARDWOOD FLOORING leading you to a LARGE WALKIN PANTRY (rare find in a TOWNE), continue into an OPEN CONCEPT DINING, LIVING & KITCHEN AREA. The KITCHEN is L-SHAPED STYLE, perfect to add your personal touch with a LARGE DINING TABLE or FUTURE ISLAND. KITCHEN comes with STAINLESS STEEL APPLIANCES (fridge, stove & dishwasher). With the nice weather upon us, enjoy YOUR BACKYARD with 2 PRIVACY PANELS & REAR FENCE. Since this is FREEHOLD PROPERTY (on a PRIVATE ROAD) you can fully fence in your backyard. When it’s time to relax, head up the OAK STAIRS to find 3 SPACIOUS BEDROOMS & UPSTAIRS LAUNDRY. The PRIMARY BEDROOM is large enough for a KING BED, has 2 closets (one WALK-IN) & an ENSUITE with LARGE VANITY & CORNER SHOWER with FRAMELESS GLASS SHOWER DOOR. This HOME is part of our SNAP COLLECTION, FULLY FINISHED TOWNES that can be YOURS in 30, 60 or 90 DAYS! Great HAMILTON MOUNTAIN LOCATION CLOSE TO SHOPPING, TRANSIT, THE LINC, 403, REDHILL, SCHOOLS & MORE!!! Be READY TO SEE THIS HOUSE & ENJOY YOUR SUMMER!!! At $699,900 this SNAP HOME will not last long!!! (id:59646)
224 Napier Street
Hamilton (Strathcona), Ontario
This character-filled 1.5-storey home represents a rare opportunity in the highly sought-after Strathcona neighbourhood. With two self-contained 2-bedroom units, this property is perfect for first-time buyers, investors, or those looking to offset their mortgage with rental income. The large main floor unit features soaring ceilings, generously sized rooms, and an open, updated kitchen with vaulted ceilings. Upstairs, the bright and inviting second-floor unit boasts lots of natural light and a comfortable layout. While the kitchen is functional, it offers a great opportunity for a simple cosmetic refresh to add even more value. Outside, enjoy a large fully fenced yard stretching 132 feet deep, with rear alley access potentially offering opportunities to add more parking or a laneway home. One existing parking spot in the front driveway adds convenience, a true rarity in this part of the city. Enjoy all the perks of Strathcona living: walk mere metres to Victoria Parks tennis courts, pool, and playgrounds, or explore nearby shops, restaurants, and transit. This incredible location is minutes from McMaster University, Locke Street, the downtown core, and offers easy Highway 403 access. Affordable, income-generating, and full of future potential. Don't miss this Strathcona gem! (id:59646)
502 - 2060 Lakeshore Road
Burlington (Brant), Ontario
Luxury lakeside unit available at one of the most desirable addresses in beautiful Downtown Burlington. Bridgewater Residences on the Lake has a location that is second to none with stunning Condo interior & decor by Brian Gluckstein. This breathtaking property is steps from the lake, & you can enjoy all that Downtown Burlington has to offer: Dining, shopping, art galleries, the theatre, Spencer Smith Park & more. This stunning suite boasts 2 large bedrooms, 2 bathrooms, and a terrace with gorgeous view of Lake Ontario & the courtyard below. The open concept kitchen and large island is an entertainers delight. Kitchen comes with high end Thermador appliances, quartz countertops. Laundry with stacked Bosch washer/Dryer. Dual function Privacy / blackout roller blinds on all windows throughout. Your primary bedroom includes a 5-piece ensuite bathroom, a walk-in closet and heated floors with thermostatic controls. Bridgewater Residences on the Lake is a brand new building with stellar amenities which include 24- hour concierge service, a roof top terrace, gorgeous guest rooms, an indoor pool in the adjacent building, a gym, underground car wash and room service & more! The property comes with 1 parking space and 1 locker. NO SMOKING AND NO PETS! Tenant to pay utilities. Tenant must provide credit check, employment letter, and references. (id:59646)
1355 Augustine Drive
Burlington (Mountainside), Ontario
Solid brick bungalow in the highly sought after Mountainside neighbourhood! Do you value the privacy of no rear neighbours, with a spacious pie-shaped yard and detached insulated double garage? The fully renovated main floor has been transformed with9ft ceilings, wide plank oak engineered hardwood throughout, and open concept living. The custom kitchen is high quality with attention to detailand focus on efficient work flow. It features wood cabinets (not MDF) that stretch to the ceilings, a show stopping island with storage on each side, reverse osmosis water filtration system, gas stove with pot filler and custom full height stone backsplash. The 4 pc bathroom features heated floors, soaker tub, 72-inch all wood Canadian made bathroom vanity, and stone tile that mimics the texture of rock and is not slippery when wet. The basement awaits your finishing touches but has new framing, insulation, full bath & updated electrical including pot lights, light switches, dimmers and sound. This property offers a 2 car detached insulated garage with double door at the front and single door a the back +parking for 6 in driveway. (id:59646)
2301 Hertfordshire Way
Oakville (Jc Joshua Creek), Ontario
Welcome to your dream home in the heart of prestigious Joshua Creek! This beautifully maintained 4-bedroom and 3-bathroom residence has been freshly painted, has updated light fixtures, ceiling fans and pot lights. As you enter this stunning home, you'll be immediately captivated by the the abundance of natural light that streams through the oversized windows and the high ceiling, creating a warm and inviting atmosphere. The open-concept main floor features hardwood floors and a spacious layout, perfect for both everyday living and entertaining. The gourmet kitchen is a chef's dream, high-end stainless steel KitchenAid appliances, granite countertops, a movable island with an eat-in breakfast area. Seamlessly flowing into the bright and spacious family room with a cathedral ceiling and a cozy gas fireplace, which creates the ideal setting for family gatherings. The formal dining and living rooms provide an elegant space for hosting guests. The second floor features hardwood flooring, also hosts a luxurious master suite, featuring two walk-in closet and a spa-like en-suite bathroom with a soaker tub and a separate shower. Three additional bedrooms, each with ample closet space, sharing a beautifully appointed bathroom. The professionally landscaped front and backyards are a true oasis, offering spacious stone patios for dining and relaxation. It's an ideal place for summer barbeques or simply unwinding after a long day. Additional features of this home include a double-car garage with new doors, main-floor laundry room, an irrigation system, new patio door, new furnace and air-conditioner (2022), new roof (2020) and a full, unfinished basement with endless potential for customization. This home is located in one of Oakville's most sought-after neighbourhoods, renowned for its top-ranked schools, picturesque parks, and easy access to shopping, dining, and major highways. (id:59646)
226e - 8868 Yonge Street
Richmond Hill (South Richvale), Ontario
Luxury 1+Den Condo in Prime Richmond Hill Location! Experience modern living in this ultra-spacious 1 bed + den, 1 bath condo with soaring 9 ceilings and a bright, open-concept layout. A walkout balcony facing the courtyard. Perfectly situated just off Yonge Street, this highly sought-after location offers seamless transit access and is minutes from Hwy 7 & 407 ETR for easy commuting across the GTA. Enjoy convenience at your doorstep with grocery stores, retail shops, and dining right across the street. This unit includes 1 parking spot & 1 locker and grants access to top-tier amenities: visitor parking, a dog wash centre, yoga centre, media room, a fully equipped fitness centre, and even a basketball court! (id:59646)
B - 177 Hachborn Road
Brantford, Ontario
Looking for the perfect space to elevate your business in the bustling hub of industry? Look no further! Welcome to our newly renovated office space, boasting contemporary design, 9ft ceilings, kitchen area and ample natural light. All the modern amenities to support your enterprise are right here. With 650 square feet of versatile space, there's ample room to accommodate your business needs, whether it's a dynamic work environment, client meetings, or collaborative projects. Enjoy the energizing ambiance provided by the large inviting window that flood the space with natural sunlight, creating an inspiring atmosphere for productivity and creativity. This office has undergone a complete transformation, featuring brand-new flooring, meticulously crafted trim work, and contemporary finishes throughout, ensuring a sophisticated and professional environment for your team and clients. 2 Car parking, front foyer shared with owner. Affordable opportunity as all utilities and maintenance is included in the rent. Hurry, do not let this opportunity pass you by. (id:59646)
33 Carlton Avenue
London East (East B), Ontario
Welcome to 33 Carlton Avenue, located in the heart of London's prestigious Old North neighbourhood - where homes of this size and value rarely come to market. With over 1,800 square feet of finished living space, this beautifully updated 3-bedroom, 2 full bathroom home with a garage offers the space your family needs in one of the city's most desirable areas. The main floor features hardwood floors, a designer kitchen with an island and stainless steel appliances, and an open-concept dining and living area bathed in natural light. The main floor also includes a spacious bedroom with the convenience of a walk-in closet. Upstairs, you'll find two large bedrooms and a stylish 4-piece bathroom. The finished basement expands your living space with a cozy family room, another full bathroom, a laundry room, workshop, and generous storage. Step outside to a fully fenced backyard complete with a pergola-covered patio - perfect for entertaining. Located just minutes from Western University, St. Joseph's Hospital, downtown, and top-rated schools, this is a rare opportunity to own a spacious home in Old North at an accessible price point. Don't miss your chance, schedule your showing today! (id:59646)
809 Queensborough Crescent
London North (North I), Ontario
Charming Detached Home in North West London Move-In Ready! Welcome to this beautifully maintained detached home in the desirable North West London neighborhood ready for your ownership! Featuring a one-car garage, with a shower, this home offers 3 spacious bedrooms, 4 bathrooms, and a fully finished basement. The main floor greets you with a cozy foyer leading into a well-appointed kitchen, complete with a stylish backsplash, newer appliances and updated countertops. Adjacent to the kitchen is a bright dining area, perfect for family meals. The inviting living room boasts a gas fireplace and walk-out access to the backyard patio ideal for entertaining. A convenient 2-piece powder room completes the main level. Upstairs, you'll find three generously sized bedrooms, including a primary suite with a walk-in closet and private 3-piece ensuite. The additional bedrooms share another 3-piece full bathroom, perfect for guests or family. The finished basement provides a versatile recreation/family room with fireplace along with an additional 2-piece bathroom, offering extra space for relaxation or a home office setup. Located close to top-rated schools, Western University (UWO), downtown London, and all essential amenities, this home offers the perfect balance of comfort and convenience. Don't miss out on this fantastic opportunity book your private showing today! (id:59646)
853 Queens Avenue
London East (East G), Ontario
Welcome to this charming traditional home with modern upgrades, nestled in the vibrant Old East London neighborhood! This detached 1, 1/2 storey home sits on an impressive 34.13 x 204.52 ft lot, offering a blend of classic character and contemporary updates. The home features upgraded flooring, fresh paint throughout, new lighting, and a well-maintained backyard with a detached garage. Step inside to a spacious main floor boasting a bright living room with a traditional accent wall, a cozy dining area, and a kitchen with freshly painted cabinets, new backsplash, and well-kept appliances. The adjacent dinette area is enhanced with traditional-style lighting and large, well-maintained windows that fill the space with natural light. The main floor also offers a generously sized primary bedroom with a double closet, a fully renovated 4-piece bathroom, and a versatile additional room with access to the basement perfect for an office, playroom, or guest space. A charming spiral staircase leads to the second floor, where you'll find two spacious bedrooms, ideal for family, guests, or a home office setup. The backyard is a true retreat, featuring a deck for entertaining and a detached Shelter Logic Portable Garage equipped with electricity and air supply. The unfinished basement provides excellent storage space or potential for future development. Located just minutes from schools, downtown, shopping centers, and all essential amenities, this property offers convenience and comfort in one of London's most desirable historic communities. (id:59646)
333 Rivertrace Close
London North (North R), Ontario
Nestled in a family-oriented, sought-after neighborhood, this stunning red-brick detached home combines timeless charm with practical elegance. The main floor includes a formal office perfect for remote work, a spacious dining room for family gatherings, and a cozy living room with a gas fireplace, adding warmth and ambience. The oak-style kitchen, complete with a dinette and beautiful bay windows, offers a bright, welcoming space for daily meals. Upstairs, the spacious primary bedroom serves as a private retreat with a walk-in closet and a luxurious 5-piece ensuite. Three additional, generously sized bedrooms share a well-appointed 3-piece bathroom, ensuring comfort and privacy for all. Rich hardwood flooring throughout (except stairs), freshly painted interiors, and key modern updates including a 12-year warranty on the air conditioner (installed in 2018), a roof (2017), a stove (2022), provide peace of mind and lasting quality. The expansive backyard offers a brand new composite deck installed just a few months ago-perfect for entertaining or relaxing, with ample room for a pool or garden. Located just minutes from Masonville Mall, top-rated schools, parks, and scenic walking trails, this home offers an ideal blend of convenience, comfort, and community perfect for families ready to settle into their dream home. (id:59646)
20 Sienna Street Unit# C
Kitchener, Ontario
Welcome home to 20C Sienna Street in Kitchener's sought after West end. This bright and spacious 2-bedroom, 1.5-bath townhouse combines comfort, style, and convenience. Featuring sleek stone countertops, stainless steel appliances, and in-suite laundry, this home is designed for modern living. The open-concept layout spans two levels, offering a functional flow with plenty of natural light. Enjoy the ease of parking right outside your door, and take advantage of the unbeatable location—close to restaurants, shopping centres, grocery stores, and schools. A perfect fit for first-time buyers, down-sizers, or savvy investors! (id:59646)
15 Water Walk Drive Drive Unit# 607
Markham, Ontario
Welcome to this beautifully furnished condo in the heart of Markham. Featuring a smart, functional layout with a separate den enclosed by a door—ideal for a home office or guest room—this unit offers stylish finishes like a quartz countertop, stainless steel appliances, and two well-designed bathrooms (one 4-piece and one 2-piece). Enjoy 24-hour concierge service and unmatched convenience with nearby restaurants, cafés, banks, Whole Foods Plaza, and GO Train stations all within walking distance. Just minutes from Highways 7, 404, and 407, this home offers the perfect balance of comfort, style, and location. Book your showing today! (id:59646)
2 - 2481 Badger Crescent
Oakville (Ga Glen Abbey), Ontario
Follow your dream home - This beautifully upgraded 3-bedroom, 2.5-bathroom freehold townhome is nestled in the heart of Oakville's highly desirable Glen Abbey community and fronts directly onto a large, scenic park! Lovingly cared for by the original owners, this home offers the perfect blend of comfort, style, and functionality, ideal for growing families. From the moment you step inside, you will notice the thoughtful upgrades that make this property truly special (be sure to check out the listing photos!).Highlights include remote-controlled Silhouette blinds in the great room and primary bedroom for added convenience (primary bedroom also features black-out), along with stunning feature walls that bring warmth and personality to these inviting spaces, perfect for family time or entertaining. With a large park right at your doorstep, kids can play freely and parents can enjoy peaceful walks just steps from home. Located in a family-friendly neighbourhood with top-rated schools, playgrounds, and all the amenities you need nearby, this home is ready to welcome its next chapter. Could it be yours? (id:59646)
452 Wedgewood Drive
Burlington, Ontario
Welcome to this charming carpet-free 3+1 bedroom bungalow offering over 2,000 sq ft of finished living space in a highly sought-after South Burlington community! Perfectly located just steps from Burlington Centennial Pool and the soon-to-be-completed Robert Bateman Community Centre, this home offers incredible convenience and lifestyle. Inside, you'll find hardwood flooring throughout the main level, a main floor primary bedroom, and a bright, functional layout designed for comfortable living. The lower level expands your living space with an additional bedroom and a large great room featuring a cozy wood-burning fireplace ideal for family gatherings or movie nights. Step outside to enjoy a large, fully fenced yard with an extensive patio and gazebo with poured concrete pad, ready for your future hot tub. A second concrete pad in the backyard provides additional parking or a perfect space for extended outdoor entertaining. Close to top-rated schools, shopping, public transit, and offering easy highway access, this move-in ready bungalow is the perfect place to call home. Don't miss this South Burlington gem!! (id:59646)
20 Chestnut Drive
Rockwood, Ontario
Welcome to this spectacular bungaloft in the Noble Ridge community—an extraordinary home that’s been extensively upgraded with refined details throughout. From the moment you enter the spacious foyer, you’ll be greeted by soaring 9’ ceilings, rich hardwood floors, elegant crown moulding and pot lights that set the perfect ambiance. The gourmet kitchen is a chef’s dream featuring full-height cabinetry, beautiful granite countertops, built-in appliances and a large island ideal for entertaining. The open-concept great room impresses with a feature wall with custom built-ins, a cozy gas fireplace and ceiling speakers for an immersive experience. Step outside onto the expansive custom deck with retractable canopies and take in the breathtaking landscaping and peaceful surroundings. The luxurious main-floor primary suite includes a walk-in closet and a spa-like five-piece ensuite. Upstairs, a loft area offers a second bedroom, a four-piece bathroom and a bright office niche. The beautifully finished walk-out basement boasts a wet bar, another feature wall with a gas fireplace, more built-ins and access to a covered patio. This home is immaculate, thoughtfully designed and truly one-of-a-kind—words simply cannot capture how special it is. 20 Chesnut Drive belongs in a magazine! Don’t be TOO LATE*! *REG TM. RSA. (id:59646)
0 Oastler Park Drive
Seguin, Ontario
An exceptional 55.82-acre land parcel in the Seguin settlement area, zoned for Mixed Use (MU), presents a golden opportunity for investors and developers. Located within the Township, known for its cooperative and forward-thinking approach towards development, especially in creating attainable housing, this property offers immense potential. It borders the bustling town of Parry Sound, placing future residents or businesses in close proximity to essential amenities. The south end commercial area and the West Parry Sound Health Center are nearby, enhancing the appeal of the location. Moreover, its easy access to a major highway ensures seamless connectivity. This is a rare chance to be part of a community-focused development in a region poised for growth. Don't miss out on the opportunity to transform this expansive tract of land into a vibrant, thriving community. (id:59646)

