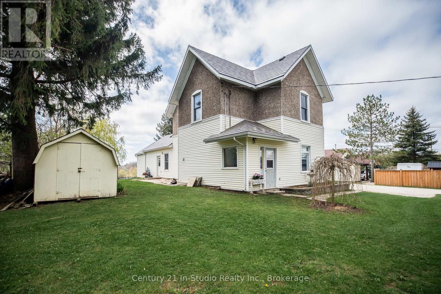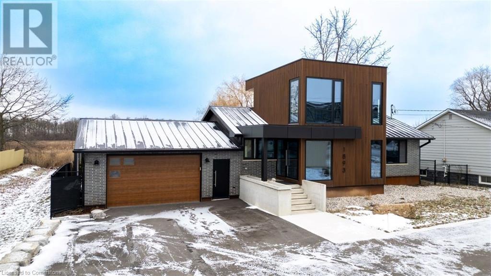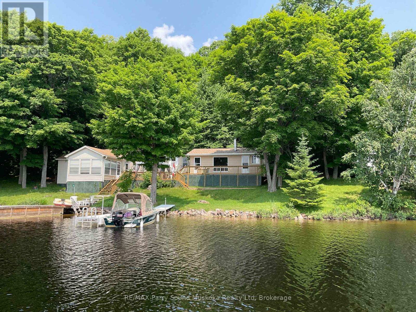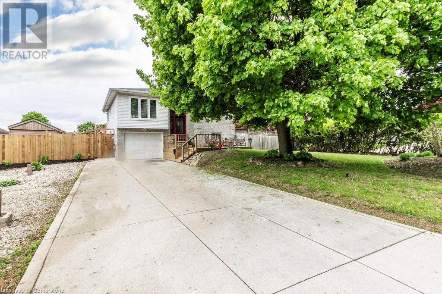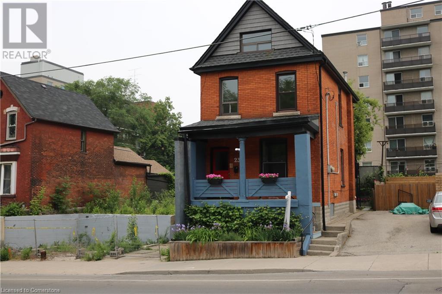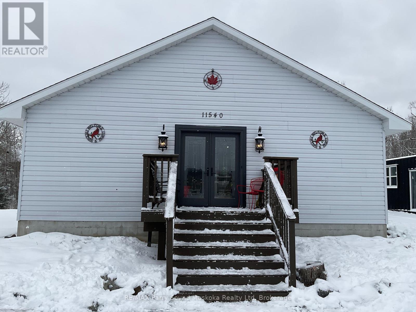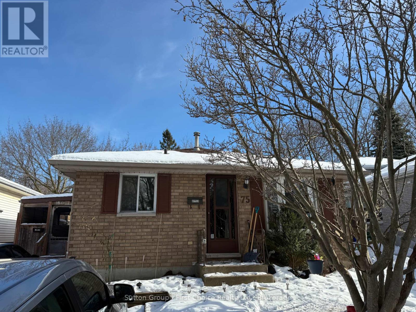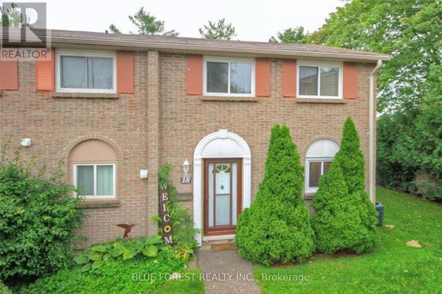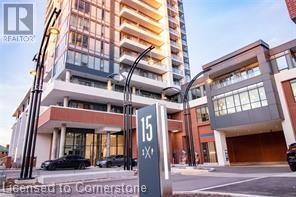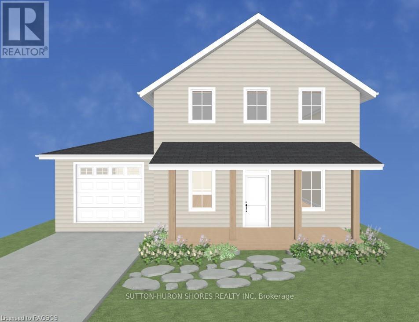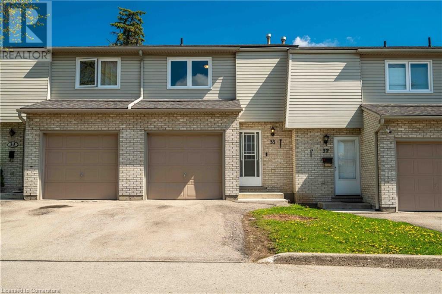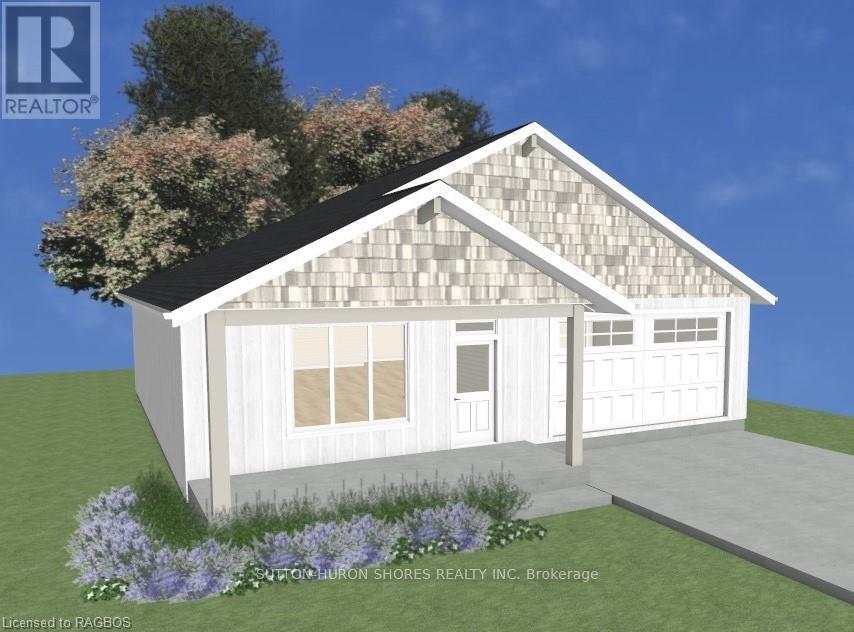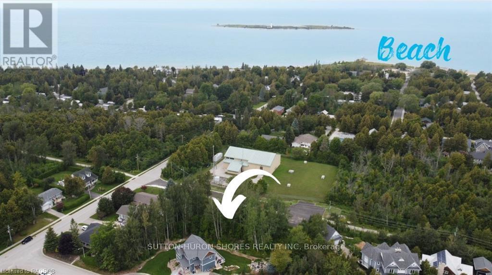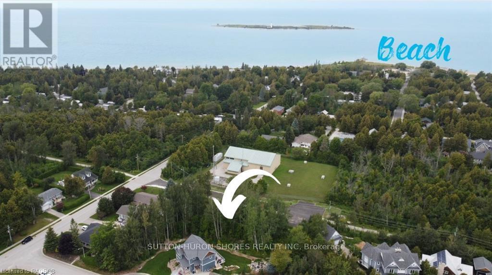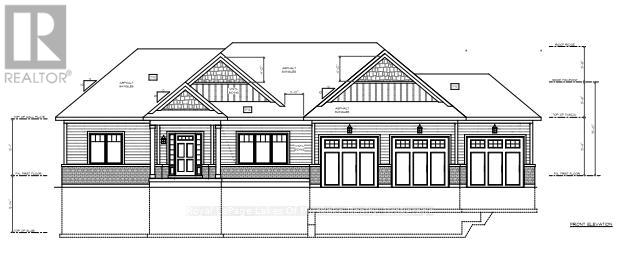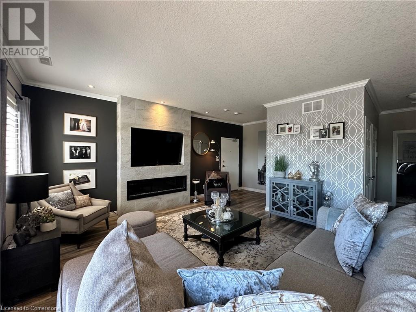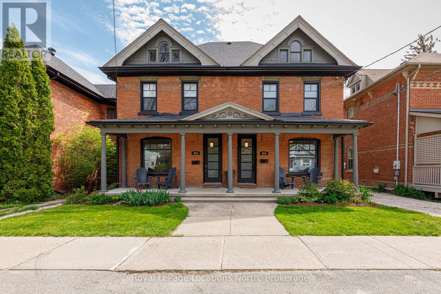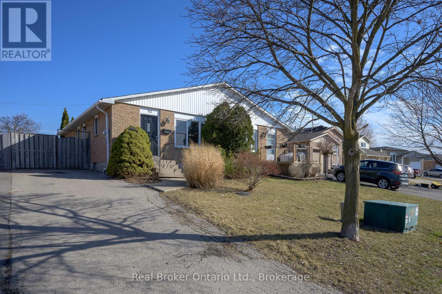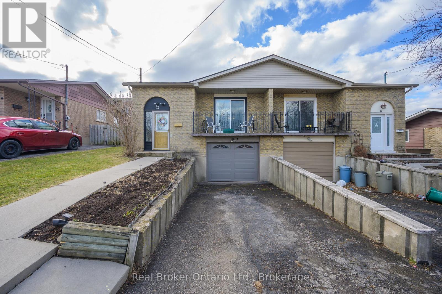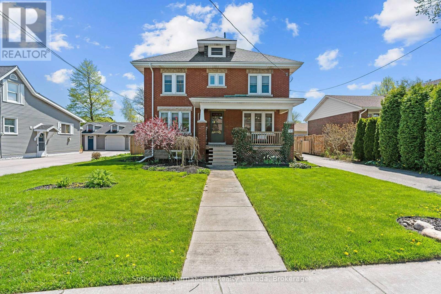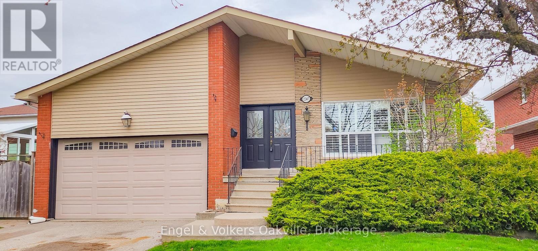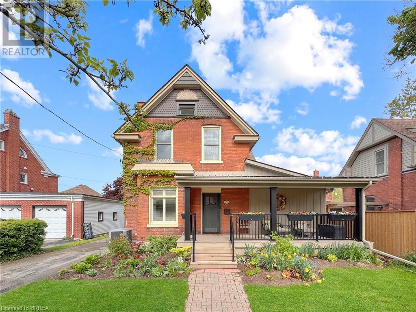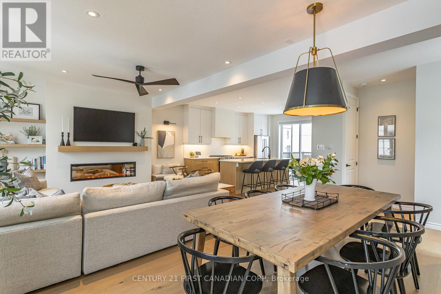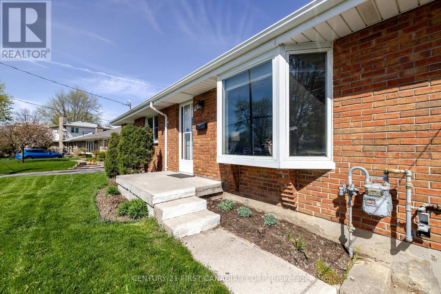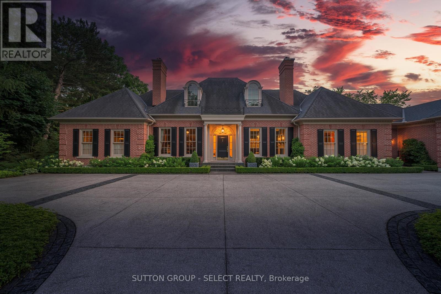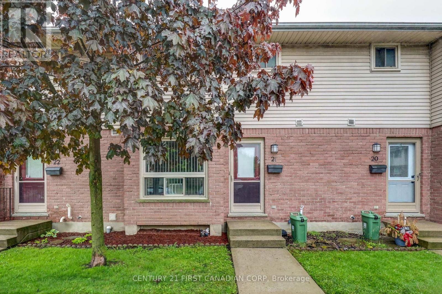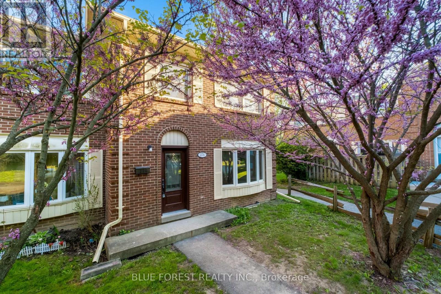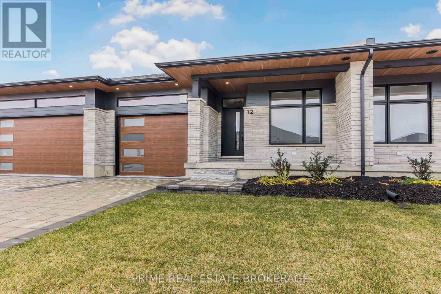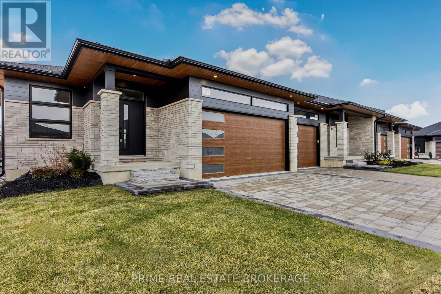489 Lambton Street W
West Grey, Ontario
Discover the perfect blend of town convenience and rural tranquillity in this century-two-storey home, ideally situated in the picturesque West Grey area. Just a short stroll from downtown Durham, this property offers an extraordinary lifestyle surrounded by nature, making it the ideal choice for families, outdoor enthusiasts, or savvy investors seeking a rewarding opportunity. This home is also being sold with two additional lots together or separately, enhancing its appeal and potential. Step inside to discover the spaciousness of this home, featuring impressive 10.5-foot ceilings in the welcoming living room and 9-foot ceilings on the upper level. Fresh paint throughout adds a bright and inviting touch. With five thoughtfully designed bedrooms, 2 conveniently located on the main floor and 3 upstairs, along with an additional bonus room, this home offers plenty of room for your growing family. Enjoy the convenience of 2 full 4-piece bathrooms, 1 on each floor, and take advantage of the main-floor laundry for everyday ease. This versatile property features two separate hydro meters, presenting a unique opportunity for conversion back into a duplex (buyer to verify). Two mudrooms offer generous storage for all your outdoor equipment, perfectly catering to your adventurous spirit with access to nearby rivers, lakes, and trails. Set on a spacious 90' x 166' lot, this home comes with a lengthy driveway accommodating many vehicles, along with three sheds, one equipped with hydro and a 210 plug for RV enthusiasts. The expansive backyard not only overlooks a vibrant soccer field but is also within walking distance to a delightful dog park. Don't miss your chance to embrace this exceptional lifestyle! (id:59646)
1893 Rymal Road E
Hamilton, Ontario
Prime Development Opportunity on Rymal Road – Assemble 3 Parcels for Maximum Potential! 1893, 1897 & 1899 Rymal Road, Hamilton, Unlock the full potential of this purpose-built apartment site by assembling all three parcels, Frontage: Over 241 feet along Rymal Road, Land Size: Just over 1 acre combined. Zoning: C5 Mixed-Use Zoning approved, allowing for 6 to 12 floors. Unit Potential: Build 200+ units (buyer to confirm with the City of Hamilton).Infrastructure: Road widened with services at the property line. Turnkey Building Option: We can connect you with a CMHC-approved builder to streamline your project. Vendor Financing: Vendor may consider a Vendor Take-Back (VTB) Mortgage for qualified buyers. This is a rare chance to acquire a high-visibility development site in a growing area with incredible potential for residential and commercial success. Don’t miss this opportunity to shape the future of Rymal Road (id:59646)
1218 Waxwing Drive
Dysart Et Al (Harcourt), Ontario
Nestled on the serene shores of Long Lake in Harcourt, this charming 4-season home or cottage offers the perfect blend of comfort and privacy. The open concept design seamlessly integrates the kitchen, living, and dining areas, creating a spacious and inviting atmosphere ideal for family gatherings and entertaining. With three bedrooms and two bathrooms there is ample room to host both family and friends. Step outside onto the expansive deck, where you'll find a screened-in gazebo, perfect for enjoying the outdoors while being sheltered from the elements. The property boasts a sandy shoreline with southern exposure, ensuring sun-filled days perfect for swimming, fishing, and soaking up the natural beauty of the lake. Long Lake is a hidden gem, small and quiet, no motor lake, making it an idyllic retreat for those seeking tranquility and relaxation. Whether you're looking to enjoy a summer getaway or a cozy winter retreat, this property promises year-round enjoyment in a picturesque setting. (id:59646)
326 Cole Road
Guelph (Kortright West), Ontario
Fully Renovated To The Studs South-End Guelph Gem! Welcome to your dream home a stunning, newly renovated semi-detached on a spacious 26 x 110 lot in Guelphs highly desirable south end. Perfectly suited for first-time buyers, young families, or savvy investors, this carpet-free home blends modern upgrades with unbeatable value and best of all, no condo fees! In 2025, every inch of this 3+1 bedroom home was thoughtfully updated for worry-free living. Brand-new roof, new windows, stainless steel appliances, sleek new kitchen cabinets, and countertops headline the upgrades. Fresh paint, stylish new laminate flooring, and modern dimmable LED lighting throughout complete the polished look, while abundant natural light fills the spacious living areas. Upstairs, you'll find three generous bedrooms and a beautifully updated bathroom. The finished basement offers a versatile space perfect for a bedroom, home office, gym, or guest suite. Major mechanical upgrades have been taken care of for you: new furnace, new A/C, new water softener, and a smart thermostat ensure ultimate comfort. Outside, new backyard deck invite you to enjoy your private outdoor space ideal for barbecues or relaxing evenings. Additional highlights include: Brand-new washer, dryer. New interior doors. Rental hot water tank for efficiency. Move-in ready with nothing left to do but enjoy. Located close to top schools, parks, shopping, and easy highway access, this property offers the best of suburban living with all the modern updates you could want all under $700K. Dont miss this rare opportunity to own a turnkey home in one of Guelphs fastest-growing communities! (id:59646)
185 Wilson
Parry Sound Remote Area (Wilson), Ontario
Water Access Cottage. Start making your own family memories. These two cottages that are situated in a quiet bay on Wilson (Wauquimakog) Lake, which offers 60+ kilometers of boating, fishing and enjoyment on the well known Pickerel River system. Sit out on the front deck and enjoy the scenic views. This property is well-treed, and slopes gently, offering 150 feet of natural waterfront with sandy bottom. One aluminum dock with wheels and one wooden cribbed dock are situated at the water. Jump off the dock into about 5 or 6 feet of water or play in the shallow sandy beach area. Great for all ages of children. Two septic systems (1 for cottage and 1 for bunkie) and many extras are included to allow you to enjoy this turn-key retreat. This charming cottage features 2 bedrooms, a 4-pc bathroom, beautiful pine finishing with handcrafted detail and a sunroom with gorgeous lake views. Plenty of space for entertaining with an additional insulated bunkie complete with a 4 pc bathroom, kitchenette and attached workshop/laundry area and its own hot water tank. Convenient 12x8 shed to store your tools and toys. Parking has been paid for 2025 season at White Birches. Loring area is home to a large population of White-Tailed Deer, Moose and many other types of wildlife. OFSC snowmobile trails are close by. Don't forget to ask about the details and advantages of owning in an Unorganized Township. (id:59646)
240 Dalhousie Street
Brantford, Ontario
One bedroom, 3rd Floor unit in Downtown Brantford! Property is walking distance to Downtown core which features OLG casino, Gas Station, Wilfred Laurier University, Conestoga College and municipal offices. No Rental Equipment. Please provide Rental Application, Credit Report and proof of income. References and photos ID Available April 15 (id:59646)
427 Stillmeadow Circle
Waterloo, Ontario
Stunning home in Beechwood beautifully renovated from top to bottom! Imagine cooking fabulous meals in the Custom Chef’s kitchen with stainless appliances, & quartz counters & relax in the Inviting family room with gas fireplace & built-in Chervin Cabinets. Spacious floor plan includes separate dining room, Large living room & inviting foyer & mudroom. So many upgrades to mention including Newer maple stair staircase, Stunning Oversized primary suite with luxury ensuite, fireplace & walkin closet. Upstairs laundry, Spacious bedrooms with plenty of closet space. The bathrooms have been remodelled throughout w/ granite counters & custom cabinetry, & to top it off all full bathroom bathrooms have in floor heat! Spacious powder room on the main floor features a beautiful walnut counter w/ live edge & custom stone sink. Situated on more than a 1/4 of an acre (.276) this pie shape lot has been extensively landscaped & includes sprawling gardens & a serene babbling brook in the front yard. Mechanically superior - All exterior walls have been re-insulated as well as the attic with Sprayfoam (with the exception of the Main Floor family room wall) This home has also been completely rewired & upgraded to a 200 amp electrical panel with 2nd 40 amp panel in the basement workshop! Newer windows throughout as well as furnace, AC and HRV system. The backyard will not disappoint - Fully fenced with a newer deck, hot tub & pergola. The Rain harvesting system is state of the art for net zero storm water supply, This Beechwood beauty has been fully modernized and still has all the amazing benefits of living in Beechwood - Community Pool & Tennis Courts down the street! This is the home you’ve been waiting for! Shows AAA!! (id:59646)
55 Hoffman Street
Kitchener, Ontario
This home is a solid 2 bedroom brick Bungalow located in a popular Kitchener family neighborhood. A great investment for a first time buyer or retiree on a beautifully landscaped lot with a convenient location. Good access to the Conestoga Expressway and located on a city bus route. The bright Kitchen with frig, stove and dishwasher overlooks the fenced rear yard. and the 2 bedrooms bookend the 4 pc bath. The finished basement with separate utility room/laundry provides a large open Rec Room for you entertainment pleasure. Outside the front garden is full of colorful perennial plants and the rear yard is a peaceful escape, very private and fully fenced. This home awaits your personal decorating and is available for mid summer occupancy. (id:59646)
4374 Cinnamon Grove
Niagara Falls, Ontario
Located along the Niagara River in the coveted Chippawa area, this 4-bedroom, 3.5-bath home offers over 3,200 sq ft of refined living space just 2 km from the iconic Niagara Falls. Designed for both comfort and style, the main floor features a spacious living and dining area, a dedicated office, and a separate family room that flows into a bright eat-in kitchen—ideal for everyday living and entertaining. Upstairs, the primary suite boasts a private ensuite with a jacuzzi tub, alongside three additional bedrooms and two full baths. The full-sized, unfinished basement provides endless potential for customization—home gym, theatre, or extra living space, this property combines natural beauty, modern amenities, and prime location. (id:59646)
26 Orchard Way
New Hamburg, Ontario
Welcome to 26 Orchard Way, a rare opportunity in the sought-after Stonecroft community. This exceptional home sits on one of the best lots, backing onto open green space with serene pond views and no rear neighbors. Step outside from the primary bedroom or great room and enjoy ultimate privacy from the covered deck, surrounded by lush gardens. The popular Dorchester model offers 2 bedrooms plus a den on the main floor, with numerous upgrades, including an updated kitchen with built-in appliances, interlock driveway, custom front steps and railing, and elegant crown molding. The lower level is perfect for entertaining at the bar or unwinding in the cozy rec room, with plenty of storage space beyond. Located in the heart of Stonecroft, you’re just steps from the 18,000 sq. ft. recreation center featuring an indoor pool, fitness room, games/media rooms, library, party room, billiards, tennis courts, and scenic walking trails. Don’t miss your chance to experience this stunning home in person—ask for the full list of upgrades and schedule your private showing today! (id:59646)
3 Hornby Court
Cambridge, Ontario
Welcome to 3 Hornby Court in Cambridge—an incredible opportunity to own a beautifully renovated split-entry bungalow on a rare 100-ft frontage, ultra-private corner lot. Tucked away in a quiet court off another court, this home offers peace, privacy, and an ideal setting in one of Cambridge’s most desirable neighbourhoods. The vacant, move-in-ready home features three spacious bedrooms on the main floor, with elegant hardwood and ceramic tile flooring throughout—completely carpet-free. The living area is enhanced with modern glass balusters, new trim, fresh paint, upgraded lighting, and stylish new doors. A brand-new kitchen showcases stainless steel appliances including a fridge, stove, dishwasher, and microwave/hood fan, all complemented by sleek finishes and California shutters on every window. The fully finished lower level adds versatility with a large fourth bedroom featuring an egress window, a beautifully updated three-piece bathroom, a generous storage area, and a cozy new electric fireplace in the rec room. The laundry room includes a stackable washer/dryer and a utility sink for added convenience. Outside, the home impresses with an attached garage, a concrete driveway, two storage sheds, and a recently repaired and upgraded fence enclosing the expansive yard—perfect for outdoor enjoyment. With fresh renovations from top to bottom, this property combines thoughtful design with a premium location and truly shows like a million bucks. Don’t miss your chance to call this quiet retreat your new home! (id:59646)
24 Morrison Road Unit# F1
Kitchener, Ontario
Welcome to affordable homeownership at its finest. This stunning corner unit offers a bright and airy open-concept layout making it the perfect space for entertaining and everyday living. Featuring 3 spacious bedrooms and 2 full bathrooms, this townhome boasts contemporary finished throughout, giving it a sleek and modern feel. the well-designed layout makes hosting friends and family effortless, while large windows fill the space with natural light and great views! Enjoy the convenience of 1 parking space right outside your door, plus easy access to schools, walking trails, grocery stories and near to Fairview mall. Freshly painted and installed new Zebra blinds in the house. (id:59646)
90 Mooregate Crescent Unit# 3
Kitchener, Ontario
Welcome to #3-90 Mooregate – Stylish, Spacious & Move-In Ready! This beautifully updated 3-bedroom, 2-bathroom Townhouse offers the perfect blend of modern convenience and comfortable living in a prime central location. Carpet-free living space plus a fully finished basement, this home is ideal for families, professionals, or anyone looking for a turnkey property with plenty of room to grow. Step inside to a bright and inviting main floor featuring a generously sized living room, dining area, and a spacious eat-in kitchen. The kitchen is a chef’s delight with ample prep space, abundant cabinetry, and newer stainless steel appliances (2019). Sliding doors lead to a large deck and fully fenced backyard, perfect for entertaining or enjoying peaceful outdoor moments. The 2nd floor, you’ll find a cozy den or computer nook, a perfect spot for working from home. The primary bedroom boasts a large walk-in closet, while two additional bedrooms down the hall provide flexibility for kids, guests, or hobbies. Additional highlights include: Attached garage with direct entry into the home, Laminate stairs and flooring throughout, Furnace (2014), central air, and owned water softener, Finished basement offering extra living space for a rec room, gym, or storage. Family-friendly location near schools, parks, trails, shopping, and transit. Don't miss your chance to rent this well-maintained, move-in ready Townhouse in a sought-after neighbourhood. (id:59646)
235 Young Street
Hamilton, Ontario
Welcome to this Charming Corktown duplex with incredible income potential. This all brick beautifully maintained 2.5-storey duplex is ideally situated on the border of Hamilton’s vibrant Corktown and Stinson neighbourhoods. Offering over 1,647 square feet of well-designed living space, this home is a standout opportunity for investors or savvy buyers looking to live in one unit and rent the other. The main floor unit boasts a bright open-concept layout with a large living, dining and kitchen area. A spacious bedroom and a four-piece bathroom provide the perfect balance of comfort and privacy. The in-suite laundry is located on the spacious lower level for your own convenience. Upstairs, the second unit is two levels and is full of natural light! Featuring an eat-in kitchen with a cozy living room, a four-piece bathroom and in-suite laundry complete this unit. The second level offers two sunny bedrooms with generous closet space – perfect for tenants or extended family. Also enjoy access to the private backyard garden oasis through the first level on this unit. This meticulously cared-for property features separate hydro meters, fresh paint throughout and a list of thoughtful updates in 2022, including new flashing, fascia, exterior doors, stair reinforcement and more. Just steps to St. Joseph’s Hospital, the GO Station, trails, parks, Augusta’s dining scene and downtown – this location offers unmatched convenience for professionals and commuters alike. Whether you’re looking to invest or nest, this is a property worth acting fast on! Don’t be TOO LATE*! *REG TM. RSA. (id:59646)
11540 Highway 522
Parry Sound Remote Area (Port Loring), Ontario
This 5 bedroom raised bungalow with cathedral ceilings has undergone extensive upgrades and renovations. This home is situated on a 1.34 acre lot in the rural community of Port Loring; close to many lakes and Crown Land.This lovely home is ideal for a large family, or for someone who loves entertaining friends and family, with a bonus second building made from two shipping containers that are just awaiting your finishing touches. (id:59646)
75 Cleveland Place
London South (South J), Ontario
Well maintained and located 2 story back-split in South East London. Both investment and primary residential opportunities exist at 75 Cleveland Place. Recent and quality remodelling on both levels. Large and private yard. Quiet and peaceful location. Offers are welcome anytime with 72 business hours irrevocable. ** This is a linked property.** (id:59646)
18 - 166 Southdale Road W
London South (South O), Ontario
Situated at the end of the row, this modern unit is ready for its new owners to enjoy. With recent renovations, including the roof, plus a new washer and dryer, you'll appreciate the warmth this home has to offer, especially since it has gas heating and central air (a rare find in this complex). Relax in your backyard, or in the complex's party room you can privately reserve. Conveniently located near the mall, grocery stores, and restaurants, this low maintenance fees condo makes for an excellent choice, whether you are an investors or a first-time buyer. Move-in ready, so don't miss out! (id:59646)
235 Young Street
Hamilton, Ontario
Welcome to this Charming Corktown duplex with incredible income potential. This all brick beautifully maintained 2.5-storey duplex is ideally situated on the border of Hamilton’s vibrant Corktown and Stinson neighbourhoods. Offering over 1,647 square feet of well-designed living space, this home is a standout opportunity for investors or savvy buyers looking to live in one unit and rent the other. The main floor unit boasts a bright open-concept layout with a large living, dining and kitchen area. A spacious bedroom and a four-piece bathroom provide the perfect balance of comfort and privacy. The in-suite laundry is located on the spacious lower level for your own convenience. Upstairs, the second unit is two levels and is full of natural light! Featuring an eat-in kitchen with a cozy living room, a four-piece bathroom and in-suite laundry complete this unit. The second level offers two sunny bedrooms with generous closet space – perfect for tenants or extended family. Also enjoy access to the private backyard garden oasis through the first level on this unit. This meticulously cared-for property features separate hydro meters, fresh paint throughout and a list of thoughtful updates in 2022, including new flashing, fascia, exterior doors, stair reinforcement and more. Just steps to St. Joseph’s Hospital, the GO Station, trails, parks, Augusta’s dining scene and downtown – this location offers unmatched convenience for professionals and commuters alike. Whether you’re looking to invest or nest, this is a property worth acting fast on! Don’t be TOO LATE*! *REG TM. RSA. (id:59646)
15 Wellington Street South Street Unit# 1105
Kitchener, Ontario
Modern freshly painted, Private balcony and bright with tons of natural light, amazing location in the Kitchener's downtown core, heart of Innovation District, steps from LRT line, Google, Grand River Hospital and only 15 minutes away from both Universities. This 595 square feet floor plan including 65 square foot balcony. Amazing facilities - Premier Lounge area, with bar, gaming table, fully equipped kitchen, 2 lane bowling alley, landscaped terraces with cabana seating and BBQ areas, fitness areas, yoga/pilates studios, swim spa, hot tub, pet spa and more. Located in Kitchener's Innovation District, Station Park is synonymous with sophisticated urban living, offering easy access to downtown, Victoria Park, and the ION light rail. Adjacent to key landmarks like Google's HQ and Grand River Hospital, and just steps from lively shops and dining. The parking spot can be rented for $145 a month. (id:59646)
282 Grosvenor Street S
Saugeen Shores, Ontario
Discover the perfect custom two storey just three blocks away from the beach in Southampton, ON! This net zero certified home offers a main floor bedroom or office, spacious mudroom, a powder room, as well as an amazing great room complete with gas fireplace. Upstairs you have the primary suite/en suite, two more bedrooms, full bathroom and conveniently located laundry room! You have the option to finish the basement (extra cost) if more space is needed. The home features a charming covered front porch and is located on a quiet cul-de-sac. The lot is uniquely situated across from a quiet and private water treatment plant, ensuring no neighbors across the road. Trees and a trail will be added in front for a pleasant view. Dennison Homes Inc., a reputable local custom builder, could start asap (with Summer 2025 occupancy if you hurry!) and have their own Interior Design Team, amazing Carpenters and a Custom Cabinet Shop to be able to make all of your dreams come true! Don't miss out on this opportunity to build your dream home in a fantastic location! Windows are white both sides no grills, can pick a colour for front door. (id:59646)
1396 Upper Ottawa Street Unit# 33
Hamilton, Ontario
Welcome to this charming 2-storey townhouse with a fully finished basement, offering a perfect blend of comfort, space, and convenience. Situated within walking distance to shopping, restaurants, parks and public transit, this home provides an easy lifestyle with everything you need close at hand. Quick access to the highway makes commuting a breeze. With generous living space across three levels, this home is move-in ready and offers excellent value for buyers looking to step into homeownership. Don’t miss this opportunity to own in a well-connected, family-friendly neighborhood! (id:59646)
56248 Talbot Line
Bayham, Ontario
Embrace country living with this remarkable 1650 of above grade living sq ft, 4-bedroom, 2-bathroom home, beautifully positioned for sale on a spacious 1.565-acre lot. This property features a large, versatile 40x32 ft shop equipped with an oversized garage door, ideal for projects or storage. The home features an attached two-car garage with a handy 2-piece bathroom, adding convenience to daily living. Experience the joy of outdoor living on the 13x13 ft covered, raised deck, offering open views of the backyard and surrounding treescapes. The interior boasts an airy, open-concept kitchen and dining area, perfect for family meals and entertaining guests. Additional comforts include a 200 amp hydro service and a charming covered front porch, where you can relax and gaze out at the serene field views. Located just 10 minutes from Tillsonburg, less than 15 minutes to Aylmer, and 20 minutes to the 401, this home offers both peaceful country charm and accessibility. Discover your perfect family retreat or a delightful escape to the tranquility of the countryside. (id:59646)
286 Grosvenor Street S
Saugeen Shores, Ontario
Discover the perfect custom bungalow just three blocks away from the beach in Southampton, ON! This net zero certified home offers two spacious bedrooms with main bath and an en suite as well as an open concept living/kitchen/dining room with stunning vaulted ceilings! You have the option to finish the basement (extra cost) if more space is needed. The home features a charming covered front porch and is located on a quiet cul-de-sac. The lot is uniquely situated across from a quiet and private water treatment plant, ensuring no neighbors across the road. Trees and a trail will be added in front for a pleasant view. Dennison Homes Inc., a reputable local custom builder, could start asap (with Summer 2025 occupancy if you hurry!) and have their own Interior Design Team, amazing Carpenters and a Custom Cabinet Shop to be able to make all of your dreams come true! Don't miss out on this opportunity to build your dream home in a fantastic location! Windows are white both sides no grills, can pick a colour for front door. (id:59646)
286 Grosvenor Street S
Saugeen Shores, Ontario
The perfect building lot has been cleared and is right in the heart of beautiful Southampton, 3 blocks from the beach! There are three lots, side by side, in this cul-de-sac with a nature trail at the end of the hammerhead turn around. The lot is approx. 50'x100' so you can build any custom, dream home with up to a 2250 sq. ft. foot print (you could double this space with a two storey plan). Gas and Hydro services are at the lot line and Water/Sewer are both municipal. New lot Owner(s) could have a building permit as soon as a few weeks if all goes well. The lot is across from the water treatment plant which is quiet and private with having no neighbors across the road. Trees will be added along with a trail in front so the view will be pleasant. Dennison Homes Inc. would be a great choice for a Local Custom Builder! They could start asap (with Summer 2025 occupancy if you hurry!) and have their own Interior Design Team, amazing Carpenters and a Custom Cabinet Shop to be able to make all of your dreams come true! (id:59646)
282 Grosvenor Street S
Saugeen Shores, Ontario
The perfect building lot has been cleared and is right in the heart of beautiful Southampton, 3 blocks from the beach! There are three lots, side by side, in this cul-de-sac with a nature trail at the end of the hammerhead turn around. The lot is approx. 50'x100' so you can build any custom, dream home with up to a 2250 sq. ft. foot print (you could double this space with a two storey plan). Gas and Hydro services are at the lot line and Water/Sewer are both municipal. New lot Owner(s) could have a building permit as soon as a few weeks if all goes well. The lot is across from the water treatment plant which is quiet and private with having no neighbors across the road. Trees will be added along with a trail in front so the view will be pleasant. Dennison Homes Inc. would be a great choice for a Local Custom Builder! They could start asap (with Summer 2025 occupancy if you hurry!) and have their own Interior Design Team, amazing Carpenters and a Custom Cabinet Shop to be able to make all of your dreams come true! (id:59646)
3 Meadow Acres Road
Oro-Medonte (Warminister), Ontario
In the heart of Warminster, Oro-Medonte, this Brand new Modern Farmhouse Bungalow spares no expense. This new Build will sit on a large executive lot with 3 car garage and offer the perfect blend of modern finishes and Country living. This 3 bedroom, 2 bath home features a custom kitchen with a spacious island with Quartz Counters stylish shaker-style soft-close cabinets and drawers with crown moulding that extends to the ceiling for a refined finish. Lots of gorgeous upgrades included and you get to choose your colours and finishes from Builder Samples. Located in a peaceful community with easy access to local amenities including golf, skiing, parks and schools. Its the ideal spot close to the 400 and minutes from Orillia or Barrie. You could be in your Brand new home this year. (id:59646)
111 South Cayuga Street E Unit# 25
Dunnville, Ontario
Modern condo with elegant design is a perfect blend of style, comfort, and convenience. Nestled in a prime location, walking distance to shops and restaurants, this stunning condominium offers a harmonious mix of contemporary style and practical functionality. As you step inside the unit, you are greeted by a space that is both warm and welcoming. The open-concept design creates an airy and spacious feel, accentuated by sleek lines and tasteful décor. The living area invites relaxation with large windows that flood the space with natural light, while at night the electric fireplace sets the mood for cozy evenings or elegant gatherings. The kitchen features a sizeable island that serves as both a workspace and a perfect place for hosting friends and family. Its modern design includes a sleek granite countertop, stainless steel appliances, and ample cabinetry, ensuring functionality meets aesthetics. The island is equipped with additional storage space and seating, making it ideal for casual dining or enjoying morning coffee. Finding the perfect living space often comes down to a balance of practical features and a sense of cozy luxury. This condo offers the conveniences of in-suite laundry, two spacious bedrooms, an ensuite bathroom, and a walk-in closet and embodies this balance seamlessly, catering to both daily needs and quiet personal retreat. Step outside onto the private balcony, your personal retreat. Whether you wish to sip wine as the sun sets or enjoy a quiet morning with a book, the balcony provides an idyllic setting for relaxation. It offers ample space for outdoor seating. Situated near essential conveniences this condo provides walkable access to everything you need. From restaurants to grocery stores and parks, everything is within walking distance. (id:59646)
311 - 313 Maple Street
Collingwood, Ontario
Welcome to a rare and versatile opportunity in Collingwood's coveted Tree Streets. This charming red brick century duplex offers character, space, and endless potential; perfect for multi-generational living, rental income, or a stylish live-in investment. Each side of this semi-detached property has its own unique appeal: 313 is a sun-filled, 3-bedroom home with contemporary open-concept living, 9-ft ceilings, original hardwood floors, 12" baseboards, crown moulding, and thoughtfully updated bathrooms and kitchen. The primary bedroom includes custom closet space, blending modern comfort with timeless charm. 311 exudes classic character and awaits your personal touch to bring its full potential to life. Both homes feature updated windows and doors, new roof, eavestroughs, soffit/fascia, R60 attic insulation with baffles, and updated laundry/mudrooms with backyard access. Step into the spacious backyard oasis with a professionally installed fire pit, two storage sheds, and a mature maple tree. An ideal space for entertaining or quiet enjoyment. The property offers parking for four vehicles; however, with downtown amenities, parks, and trails all within walking distance, daily driving may become optional. Truly a lifestyle location! Don't miss your chance to own a rare duplex in one of Collingwood's most desirable neighbourhoods. (id:59646)
2138 Mountain Grove Avenue
Burlington, Ontario
Busy neighborhood plaza with great exposure on Guelph Line. Excellent signage, great parking. Zoning allows for a wide variety of uses. Currently set up as open concept, suitable for many retail/recreational uses. Minimal investment required. Other Tenants include: Dentist, Desjardins Insurance, Cafe, M&M Foods, Oxford Learning Center, Wing Restaurant, UPS and RMT/Chiro. TMI is $11.53/psf (2025 est)Tenant pays separately metered utilities. Unit is available November 1st, 2025. (id:59646)
17 Erie Avenue N
Fisherville, Ontario
ATTENTION - all Renovators, Flippers or Investors - check out this unique, interesting & unbelievably priced property located in Fisherville - an engaging, rural rooted Haldimand County hamlet - 40/45 min commute to Hamilton, Brantford & Hwy 403 - 15 mins SW of Cayuga’s amenities - in-route to the beaches of Lake Erie. Former commercial type property is now recognized as full residential boasts 0.28ac incs 75ft of frontage on Erie Street N. extends to 175ft extra deep rear yard enjoying new treated wood perimeter fencing-2024 abutting ball diamond, outdoor arena/covered pavilion & large public playground/park. Incs attractive, solid building enhanced with brick exterior, sided gable ends & metal roof-2017 introducing 3745sf of above grade living area includes tastefully renovated 583sf 2 bedroom upper level apartment unit ftrs open concept, freshly painted kitchen cabinetry & new countertops accented w/new low maintenance flooring continues to west wing 4pc bath & laundry room. Now for the intriguing part - the 3162sf main level which has been completely gutted w/perimeter walls studded, insulated & vapour barrier incs re-built/shored up foundation-2023/24 w/majority of spray foam insulated crawl space & walls. Main floor blank canvas presents 5-6 huge rooms which can be incorporated into 2-3 residential apartment units depending on the choice of design. Extras - 360sf attached garage ftrs insulated, new plywood clad interior walls/ceilings & new metal roof-2024, separate 125 amp hydro services (breakers), 5000 gal water cistern, n/gas furnace, well functioning septic system, concrete driveway - even gas BBQ connection. Price reflects finishing required! Unlimited possibilities for the person with vision! (id:59646)
82 Lampman Crescent
Thorold (Confederation Heights), Ontario
This spacious 4-bedroom, 2 full-bath semi-detached bungalow offers approximately 1,500 sqft of finished living space, making it an excellent opportunity for first-time buyers, investors, or families seeking affordable living. Nestled in a quiet Thorold neighbourhood, the home features a large rec room in the basement with plenty of potential to customize, a fully fenced yard, and a handy storage shed. Conveniently located just a short drive to St. Catharines, shopping, and a variety of great amenities, this property combines comfort, value, and location in one attractive package. (id:59646)
52 Green Maple Drive
St. Catharines (Secord Woods), Ontario
Welcome to this charming semi-detached raised bungalow in the heart of St. Catharines, nestled in a quiet, family-friendly neighbourhood. This spacious home offers over 1500 finished sqft and features 3 bedrooms, 2 full bathrooms, and multiple living areas, including a versatile bonus room in the finished walkout lower level, perfect for a home office, gym, or playroom. Enjoy the convenience of an attached garage, a fully fenced backyard for kids or pets, and plenty of space for the whole family to relax and unwind. With its functional layout and warm community setting, and affordable price, this is a fantastic opportunity to call St. Catharines home! NOTEABLE UPDATES: Roof (2024), kitchen window and adjacent bedroom window (2022), main level flooring & basement bathroom (2025), breaker panel upgrade + surge protector (2020), electrical surge protector (2025), remote garage door (2020), furnace (2020), updated kitchen cupboards (2025). (id:59646)
122 Lake Avenue Drive
Hamilton (Stoney Creek), Ontario
Welcome to 122 Lake Ave Drive, Stoney Creek A Rare Gem on a Coveted Street! Located on one of Stoney Creeks most sought-after streets, this estately home sits proudly on an expansive lot, offering incredible potential inside and out. Step inside to find four nicely- sized bedrooms and two beautifully appointed bathrooms. The main bath features a newly updated spa shower with heated floors, while the basement bathroom is a true spa oasis, complete with a deep soaking tub and a separate shower, your personal retreat at the end of the day. The updated, cozy kitchen features quartz countertops and stainless steel appliances, and provides a unique opportunity to expand: the wall between the kitchen and dining area is not weight-bearing, allowing you to reimagine the space into the open-concept kitchen of your dreams. A standout feature of this home is the versatile half-storey, brimming with potential. Whether you dream of creating a spacious primary bedroom with an ensuite or a bright, open recreational space, this area is ready to be transformed to suit your lifestyle. Outside, the detached mechanics workshop/garage is a rare find boasting high ceilings, three doors, and an updated electrical sub-panel to support heavy tools or an electric vehicle charging station. With its size and layout, it also holds incredible potential for a secondary dwelling or in-law suite, while still leaving plenty of room in the backyard for a pool, garden oasis, or custom outdoor retreat. All this, just a short walk to historic Stoney Creek Village, where youll enjoy charming shops, local restaurants, and year-round festivals and events. Dont miss this incredible opportunity to own a truly special property on one of Stoney Creeks most prestigious streets full of charm, function, and future possibilities. (id:59646)
2247 Malden Court
Mississauga (Sheridan), Ontario
Attention RENOVATORS! Welcome to 2247 Malden Court, located in the prime and tranquil neighborhood of Sheridan Homelands. This beautiful 4-bedroom home is perfect for families and offers ample space to create lasting memories. One of the standout features is the meticulously maintained GUNITE POOL, beautifully surrounded by armor stone, providing a perfect oasis for relaxation and entertainment. The kitchen is well-appointed and ready for your personal touches, allowing you to create the culinary space of your dreams.With its spacious layout and inviting ambiance, this home is an excellent opportunity for those looking to renovate and make it their own. Dont miss out on the chance to transform this property into your dream home! (id:59646)
5 Hawarden Avenue
Brantford, Ontario
The kind of home you raise your kids in. Set on a quiet dead-end street just off Dufferin, 5 Hawarden Ave offers the charm of a century home with a fully reimagined main floor designed for modern family life. Surrounded by mature trees, quality schools, and steps to the river trails—this is one of Brantford’s most walkable and admired neighbourhoods. The heart of the home is the custom kitchen by Sarah St. Amant, with quartz counters, a walk-in pantry, and adjacent main-floor laundry. The open layout flows through bright, spacious living and dining areas with hardwood floors and a cozy gas fireplace—perfect for family time or entertaining. The stylish 2-piece bath features marble flooring and thoughtful design. Upstairs you’ll find three generous bedrooms, a renovated 4-piece bath, and a versatile third-floor bonus room ideal for a kids’ hangout, home office, or creative retreat—with extra storage tucked away. Major updates include furnace, AC, windows (with lifetime warranty), upgraded wiring, and attic insulation—100% move-in ready. Outside, relax on the covered front porch with composite decking, or enjoy the perennial gardens, rose bushes, and mature trees out back. A detached garage and private driveway complete the package. Homes like this in Holmedale don’t come up often. Come see what makes this one so special. (id:59646)
51 - 435 Callaway Road
London North (North R), Ontario
Low Maintenance Luxury in prestigious Sunningdale North where modern elegance meets thoughtful design. This home offers luxury, comfort, and sophistication, with a sun-filled, open-concept layout & organic White Oak throughout. Rich hardwood floors flow seamlessly & a premium linear fireplace becomes the center piece, complemented by custom White Oak floating shelves. The contemporary shaker-style kitchen features soft white upper cabinets & White Oak lower cabinetry, a spacious center island, and high-grade quartz countertops. The dining area is illuminated by a striking leather-and-brass drum-barrel light, perfect for elegant entertaining. A French pocket door leads to a premium butlers pantry, complete with a second fridge, dishwasher, sink & slate-tone cabinetry. Step outside to a private balcony with gas line, ideal for BBQs or a fire table. The main floor also includes a beautifully appointed powder room with a furniture-style vanity, pendant lighting & designer tile flooring. White Oak & metal spindle staircases lead to the upper level, where you'll find a convenient laundry room & three spacious bedrooms. The primary suite features a walk-in closet & a luxurious ensuite with heated towel bars, lighted mirrors, and a custom-tiled seated shower with twin niches. The 4-pc main bath continues the homes premium finishes. As an end unit, additional operational windows flood the home with even more natural light. The versatile ground level includes a bonus room with a patio door, 3pc bathroom, easily transitioning from a home gym or office to a 4th bedroom or separate suite. Additional upgrades include custom built-in storage shelves/drawers throughout, a mudroom closet with custom built-ins, Aerobarrier system for improved air quality, Nest Thermostat, Google Doorbell & a Flow-Through humidifier for enhanced comfort. With a private driveway, oversized double-car garage & meticulous attention to detail this is a rare find in an A+ location! (id:59646)
51 - 435 Callaway Road
London North (North R), Ontario
Over 100K in Upgrades-Incredible Value Here! Low Maintenance Luxury in prestigious Sunningdale North where modern elegance meets thoughtful design. This home offers luxury, comfort, and sophistication, with a sun-filled, open-concept layout & organic White Oak throughout. Rich hardwood floors flow seamlessly & a premium linear fireplace becomes the centerpiece, complemented by custom White Oak floating shelves. The contemporary shaker-style kitchen features soft white upper cabinets & White Oak lower cabinetry,a spacious center island, and high-grade quartz countertops. The dining area is illuminated by a striking leather-and-brass drum-barrel light, perfect for elegant entertaining. A French pocket door leads to a premium butlers pantry, complete with a second fridge, dishwasher, sink & slate-tone cabinetry. Step outside to a private balcony with gas line, ideal for BBQs or a fire table. The main floor also includes a beautifully appointed powder room with a furniture-style vanity, pendant lighting & designer tile flooring. White Oak & metal spindle staircases lead to the upper level, where you'll find a convenient laundry room & three spacious bedrooms. The primary suite features a walk-in closet & a luxurious ensuite with heated towel bars, lighted mirrors, and a custom-tiled seated shower with twin niches. The 4-pc main bath continues the homes premium finishes. As an end unit, additional operational windows flood the home with even more natural light. The versatile ground level includes a bonus room with a patio door, 3pc bathroom, easily transitioning from a home gym or office to a 4th bedroom or separate suite. Additional upgrades include custom built-in storage shelves/drawers throughout, a mudroom closet with custom built-ins, Aerobarrier system for improved air quality, Nest Thermostat, Google Doorbell & a Flow-Through humidifier for enhanced comfort. With a private driveway, oversized double-car garage & meticulous attention to detail this is a rare find! (id:59646)
460 Beachwood Avenue
London South (South D), Ontario
Client RemarksWelcome home! This well maintained beauty backs onto the Euston Park Trails, the Cove Trails and Springbank park is close by too. One floor, 3 bedrooms, with a partially finished basement is also well maintained, including a new air conditioning / heat pump in 2024; the detached deep single garage received new shingles this year. The interior is warm and peaceful, freshly painted and features a living room fireplace with lovely stonework, all enjoying natural light from the big bay window in the open concept living room/dining room/ kitchen. The back porch is a comfortable area for sitting and enjoying your morning coffee. Nice lighting features, updated kitchen and bathroom. Very private backyard with plenty of room for kids to play or to host outdoor barbecues. Don't miss out on this one! (id:59646)
1597 Gloucester Road
London North (North A), Ontario
Breathtaking estate set on a lush 0.8-acre lot backing onto the Medway Valley Heritage Forest. This exquisite residence embodies elegance, sophistication & unparalleled luxury w/approx. 7000 sq ft of impressive craftsmanship, beautiful finishes & thoughtful design. Gracious main floor living + gorgeous, above grade, walk-out lower level continues the calibre of detail. Situated in, arguably, London's most desirable neighbourhood with an extraordinary facade, spectacular lot & coveted location. The principal living rooms feature 10 ft ceilings & rift cut White Oak floors including a remarkable living room w/majestic fireplace, a spectacular eat-in kitchen & elegant dining room. The study is encompassed in book-matched Cherry paneling & coffered ceiling w/library shelving surrounding a striking fireplace. Plaster moulding crowns the rooms on both levels. An outstanding McKaskell Haindl kitchen w/ ivory-tone cabinetry, granite surfaces, incredible views & spacious dining area seamlessly connect to the covered granite terrace w/ power screens. The main floor features 2 incredible primary bedrooms. The south primary suite is a sanctuary of luxury, w/beautiful views, a lavish ensuite & opulent custom wardrobes w/mirrored insets. Every window overlooks lush greenery. The walk-out lower level provides large windows & natural light to continue an expanse of comfort w/ 3 additional bedrooms, 2 full bathrooms, a wine room w/ temperature-controlled wine cellar & home theatre providing ample space for guests or family. Outside it's paradise w/ sweeping gardens, an exquisite array of hydrangeas, peonies, flowering trees, evergreens & a European Beech privacy hedge. Granite walks, meandering stone paths, a tranquil fountain, an enchanting stone masonry sitting-wall & pebbled-terrace complete the hardscaping. Drilled well for irrigation. A large integrated storage room is perfect for garden supplies or patio furniture. Walking distance to Western University & University Hospital (id:59646)
21 - 75 Ansondale Road
London South (South Q), Ontario
Welcome to 75 Ansondale Rd #21. Welcome to this charming and move-in ready 3-bedroom, 1.5-bathroom condo offering over 1,200 square feet of comfortable living space above grade, plus a partially finished basement with ample storage and room to grow. Step inside to find a bright, well-maintained interior with a great layout. The kitchen features a new fridge and dishwasher, making meal prep a breeze. The spacious living and dining area flows seamlessly to your private, fully fenced-in patio, ideal for relaxing or entertaining. A new fence ensures both privacy and peace of mind. Upstairs, you'll find three generous bedrooms and a full bathroom, while the lower level offers a partially finished basement that's perfect as a rec room, home office, or play area. There's also plenty of storage or room to add a basement bathroom. This affordable, low-maintenance home combines convenience, comfort, and value. Don't miss your chance to own in one of the citys most accessible and amenity-rich locations! Perfect for families, first-time buyers, or investors, this home is nestled in a family-friendly neighbourhood just minutes from schools, an arena, parks, and a community center. Enjoy unbeatable access to public transit, Highway 401, White Oaks Mall, and the Wonderland shopping district. Everything you need is just around the corner! Book your showing today! (id:59646)
1243 Savannah Drive
London North (North C), Ontario
If you're looking for a family home situated on a quiet street, in a prime location, that has charm, and greatly sized rooms, you have found the right place! 1243 Savannah Drive is a turnkey, estate sale home that is ready for its new owners to make memories in. With over 1900 square feet of living space, this home has the perfect layout for families, with lots of natural lighting in every room, walkouts from the kitchen and in the basement, and the perfect sized backyard with beautiful landscaping. Plus, quick possession means you could have this home before summer! (id:59646)
100 - 274 Homestead Crescent
London North (North F), Ontario
Beautiful 3-Bedroom End Unit Townhouse in Peaceful North West London Nestled in a tranquil and well-maintained complex, this charming end unit townhouse offers the perfect blend of comfort and convenience. Located just moments from UWO, Costco, shopping malls, and the Aquatic Center, its ideal for families and professionals alike. The main level features an inviting living room with large windows that fill the space with natural light, seamlessly flowing into the dining and kitchen areas. The modern kitchen is equipped with ample and stylish cabinetry, quartz countertops, stainless steel appliances, two-tone cabinetry, and contemporary lighting, making it a perfect space for cooking and entertaining. Upstairs, you'll find three spacious bedrooms providing plenty of room for family or guests. The finished basement offers a versatile great room, ideal for a home office, media room, or play area. Step outside to a private backyard enclosed by a privacy fence perfect for outdoor relaxation or entertaining guests. Residents also have access to a communal pool, enhancing the lifestyle of leisure and recreation. Experience a lifestyle of comfort, style, and convenience in this desirable North West London location. Dont miss the opportunity to make this beautiful townhouse your new home! (id:59646)
107 Dearborn Avenue
London South (South B), Ontario
Welcome to Your Dream Home in the Heart of Byron! Discover this stunning 2+1 bedroom, 2 bathroom bungalow nestled in the vibrant and highly sought-after community of Byron. Thoughtfully updated and beautifully maintained, this home offers the perfect blend of comfort, style, and convenience. Step inside to a bright and spacious open-concept living and dining area, bathed in natural light from large windows. Ideal for entertaining, the chef-inspired kitchen features elegant finishes and ample space for preparing meals and making memories with family and friends. The main floor is designed for easy, luxurious living. Relax in the generously sized primary bedroom, accompanied by a stylishly renovated bathroom with walk-in shower. A second bedroom and convenient main floor laundry add to the homes functionality and appeal. The fully finished walk-out basement is a versatile retreat, complete with a cozy gas fireplace. Whether you're dreaming of a game room, home theater, or secondary living space, this area adapts effortlessly to your lifestyle and includes a third bedroom and a beautifully updated bathroom. Step outside to your private backyard oasis. With two distinct entertaining areas and a serene garden setting, its the perfect backdrop for summer barbecues, morning coffee, or quiet evenings with a good book. Outdoor lovers will appreciate being just steps away from Boler Mountain, where year-round activities like skiing, snowboarding, tubing, hiking, and biking await. Families will also love the proximity to top-rated schools, including Byron Southwood Public School and St. George Catholic School. Nearby, enjoy the natural beauty of Springbank Park and the fun of Storybook Gardens. Plus, you'll find charming local shops, the Byron Public Library, and essential amenities all within walking distance. Don't miss this exceptional opportunity to make this beautiful Byron bungalow your home. Experience the best of small-town charm within city limits! (id:59646)
1 - 110 Coastal Crescent
Lambton Shores (Grand Bend), Ontario
Welcome to the 'Erie' Model at South of Main, Grand Bend's newest and most sought-after subdivision. This professionally designed home, built by the award-winning local builder MedwayHomes Inc., offers the perfect blend of modern living and small-town charm. Ideally located within walking distance of downtown Grand Bend, grocery stores, restaurants, golf courses, andGrand Bend's iconic blue-water beaches, this home is your peaceful oasis amidst it all.This stunning end-unit bungalow in a 2-plex boasts 2,034 total sq. ft. of beautifully finished living space, including a 859 sq. ft. lower level. With 4 spacious bedrooms, 3 full bathrooms, a finished basement, and a 1-car garage with a single driveway, this home has room for everyone. Luxurious quartz countertops and engineered hardwood flooring elevate the interior, complemented by luxury vinyl plank on the stairs and lower level.The primary suite is a retreat of its own, featuring a generous walk-in closet and a private3-piece ensuite. The open-concept main floor is flooded with natural light, thanks to 9-foot ceilings on both levels. Enjoy cozy evenings by the gas fireplace in the living room or host gatherings on the large deck, complete with a privacy wall. Additional highlights include a10-foot tray ceiling in the living room, a covered front porch, main floor laundry, and a host of other upgraded features.Life at South of Main is stress-free with maintenance-free living: lawn care, road maintenance, and snow removal are all included for $175/month. Plus, you'll love watching Grand Bends world-famous sunsets from your spacious yard. Don't miss the chance to make this exceptional home yours because life truly is better by the beach! (id:59646)
50 - 12 Coastal Crescent
Lambton Shores (Grand Bend), Ontario
Welcome to the 'Michigan' Model at South of Main, Grand Bend's newest and most sought-after subdivision. This professionally designed home, built by the award-winning local builder MedwayHomes Inc., offers the perfect blend of modern living and small-town charm. Ideally located within walking distance of downtown Grand Bend, grocery stores, restaurants, golf courses, andGrand Bend's iconic blue-water beaches, this home is your peaceful oasis amidst it all.This stunning middle-unit bungalow in a 4-plex boasts 2,129 total sq. ft. of beautifully finished living space, including a 801 sq. ft. lower level. With 3 spacious bedrooms, 3 full bathrooms, a finished basement, and a 1-car garage with a single driveway, this home has room for everyone. Luxurious quartz countertops and engineered hardwood flooring elevate the interior, complemented by luxury vinyl plank on the stairs and lower level.The primary suite is a retreat of its own, featuring a generous walk-in closet and a private3-piece ensuite. The open-concept main floor is flooded with natural light, thanks to 9-foot ceilings on both levels. Enjoy cozy evenings by the gas fireplace in the living room or host gatherings on the large deck, complete with a privacy wall. Additional highlights include a10-foot tray ceiling in the living room, a covered front porch, main floor laundry, and a host of other upgraded features. Life at South of Main is stress-free with maintenance-free living: lawn care, road maintenance, and snow removal are all included for $175/month. Plus, you'll love watching Grand Bends world-famous sunsets from your spacious yard. Don't miss the chance to make this exceptional home yours because life truly is better by the beach! (id:59646)
49 - 14 Coastal Crescent
Lambton Shores (Grand Bend), Ontario
Welcome to the 'Superior' Model at South of Main, Grand Bend's newest and most sought-after subdivision. This professionally designed home, built by the award-winning local builder MedwayHomes Inc., offers the perfect blend of modern living and small-town charm. Ideally located within walking distance of downtown Grand Bend, grocery stores, restaurants, golf courses, andGrand Bend's iconic blue-water beaches, this home is your peaceful oasis amidst it all.This stunning end-unit bungalow in a 4-plex boasts 2,603 total sq. ft. of beautifully finished living space, including a 1,156 sq. ft. lower level. With 4 spacious bedrooms, 3 full bathrooms, a finished basement, and a 2-car garage with a double driveway, this home has room for everyone. Luxurious quartz countertops and engineered hardwood flooring elevate the interior, complemented by luxury vinyl plank on the stairs and lower level.The primary suite is a retreat of its own, featuring a generous walk-in closet and a private3-piece ensuite. The open-concept main floor is flooded with natural light, thanks to 9-foot ceilings on both levels. Enjoy cozy evenings by the gas fireplace in the living room or host gatherings on the large deck, complete with a privacy wall. Additional highlights include a10-foot tray ceiling in the living room, a covered front porch, main floor laundry, and a host of other upgraded features.Life at South of Main is stress-free with maintenance-free living: lawn care, road maintenance, and snow removal are all included for $175/month. Plus, you'll love watching Grand Bends world-famous sunsets from your spacious yard. Don't miss the chance to make this exceptional home yours because life truly is better by the beach! Appliances included with this home! (id:59646)
#6 - 433 Queen Street
Kincardine, Ontario
Step into easy, coastal living with this bright and cheerful condo townhome, tucked just a short walk less than two blocks from the stunning shores of Lake Huron. With only 11 homes in this quiet, well-kept community, you'll enjoy peaceful surroundings and walkable access to Kincardine's beaches, scenic trails, charming downtown, and lively year-round events.Inside, the impressive 16-foot ceiling in the foyer sets the tone for a space that feels open, fresh, and full of natural light an ideal blend of comfort and thoughtful design. It features 2 bedrooms, 3.5 bathrooms, a convenient main floor laundry, and a versatile loft that overlooks the living room and foyer. The comfortable living and dining areas boast a cathedral ceiling and a cozy gas fireplace, leading out to an outdoor area perfect for gatherings.This home is thoughtfully designed for easy one-level living and has been extensively updated in recent years. Upgrades include: The only unit in the complex with a skylight, offering more natural light. (2022) Efficient 60-gallon water heater, (2023) Roof shingles replaced. One of the only units in the complex with a fully finished basement, built-in storage, and a 3-piece bathroom. Common elements are exterior components, landscaping / snow & building insurance. Don't miss your chance! Schedule your viewing today! (id:59646)
635 Grand View Avenue
London South (South K), Ontario
***OFFERS TO BE REVIEWED ON MONDAY, JUNE 2ND @ 5PM***OVER 100K IN UPGRADES BY CURRENT OWNER INCLUDING FULL BASEMENT/DECK/LIGHTING/CALIFORNIA SHUTTERS/ALL NEW PROFESSIONAL GRADE APPLIANCES/KITCHEN AND BATHROOM COUNTER-TOPS/NEW WINDOWS IN ALL 4 BEDROOMS***Welcome to this spacious and upgraded home located in the heart of London's highly sought-after Byron neighborhood. Set on a beautifully landscaped lot, this two story residence offers the perfect blend of style, comfort and convenience. Inside the main floor, the open layout includes two inviting living areas that are flooded with natural light and provide the ideal space for relaxing and entertaining. The kitchen is an absolute showstopper, featuring stunning quartz countertops and a sleek backsplash, complemented by top of the line appliances which include a professional series refrigerator and freezer, wall-mounted oven and microwave, induction cooktop and dishwasher. This 2,700 sq.ft. home has four large bedrooms upstairs, with a four piece bath and five piece en-suite off the primary bedroom. As a bonus, the downstairs is an additional 900 sq.ft. of living space that includes two fully finished apartments with separate entrance and separate laundry area, offering excellent rental income potential or space for extended family. The property is close to Byron Southwood School, known for its excellent academic performance. Recreational options are just steps away at Boler Mountain, offering year-round activities such as skiing, mountain biking and zip-lining. As well as Boler mountain, there are a number of nearby parks and a variety of neighborhood amenities for all ages to enjoy. Whether you're seeking a cozy family retreat or a savvy investment opportunity, this home brings together comfort, style and income potential in one fantastic package. Schedule your private showing today and see for yourself why this property is a true gem. (id:59646)

