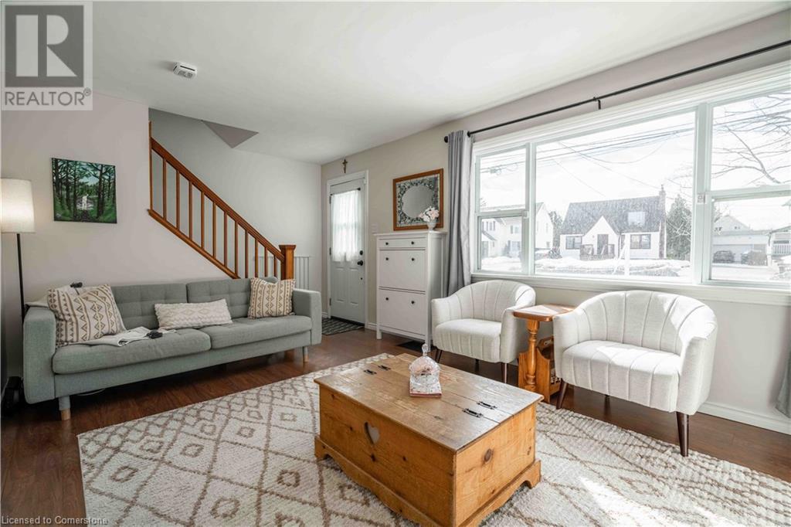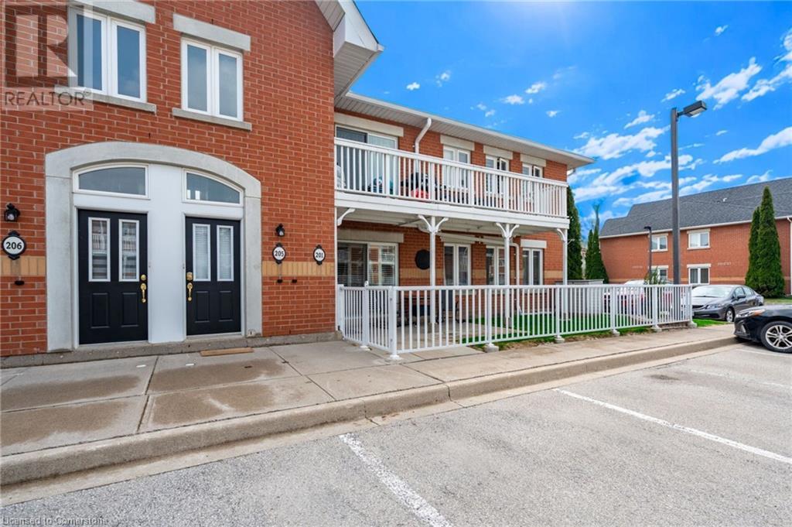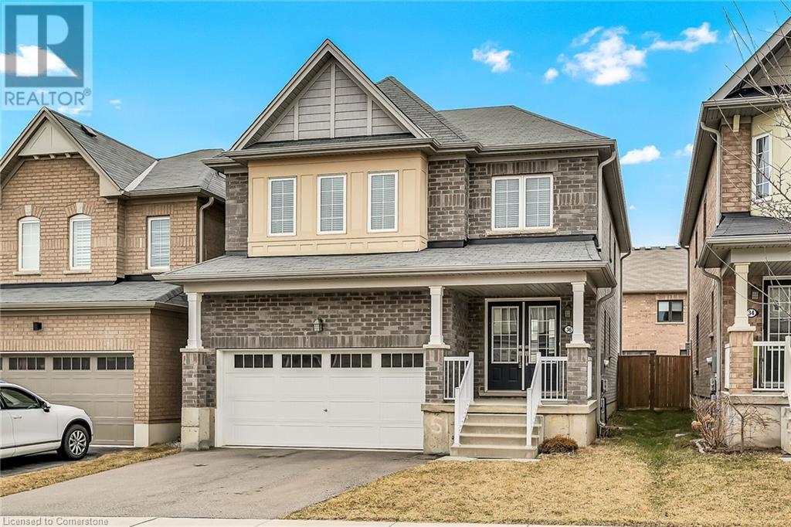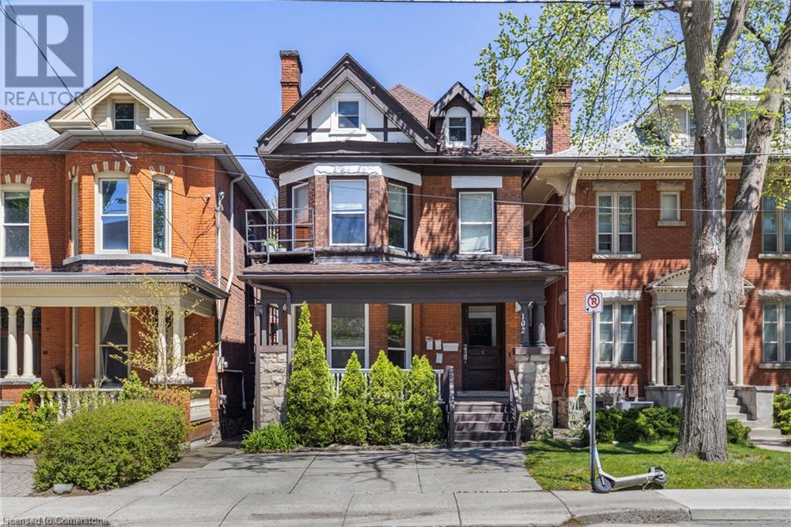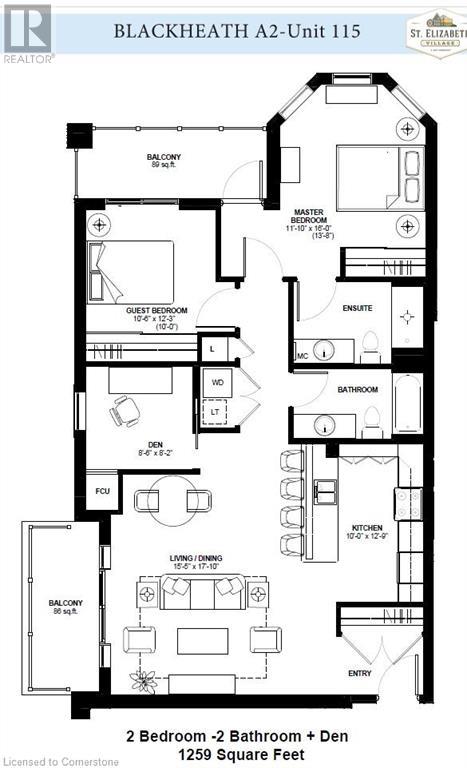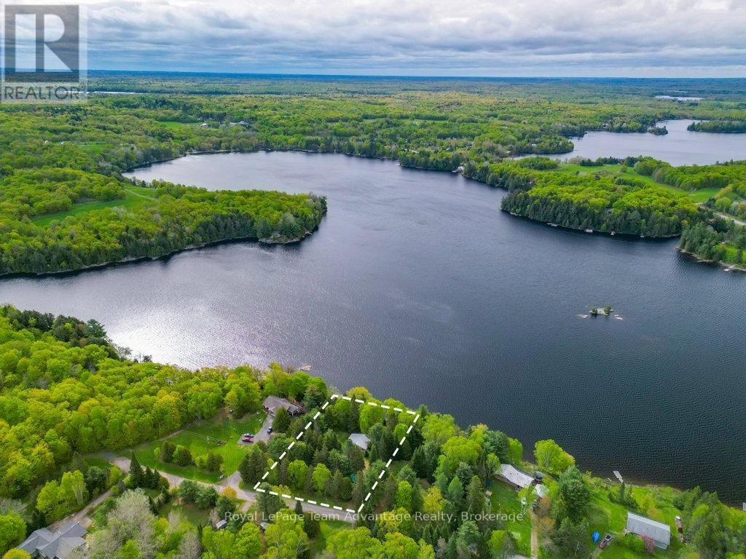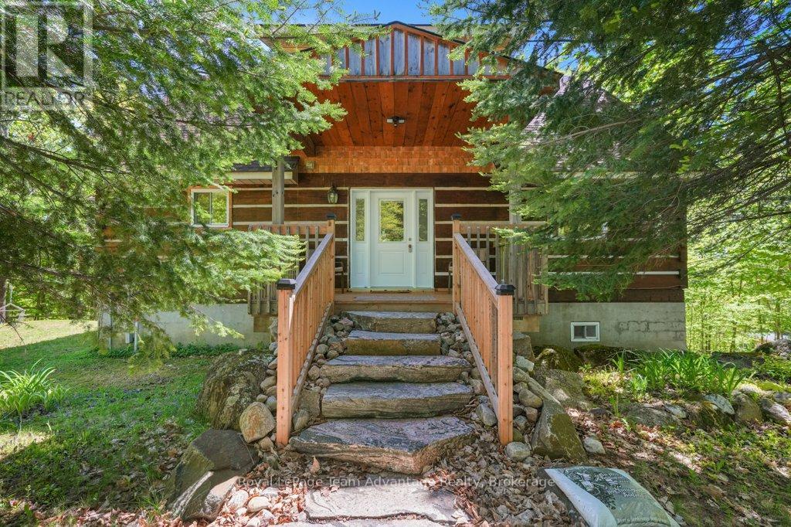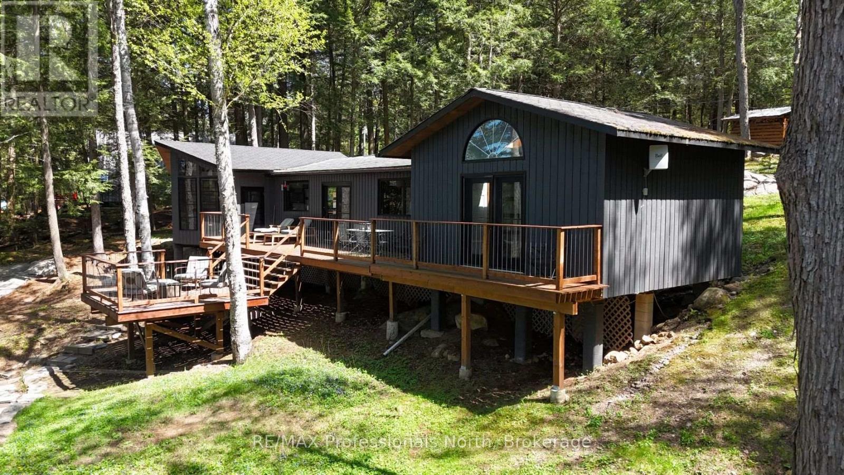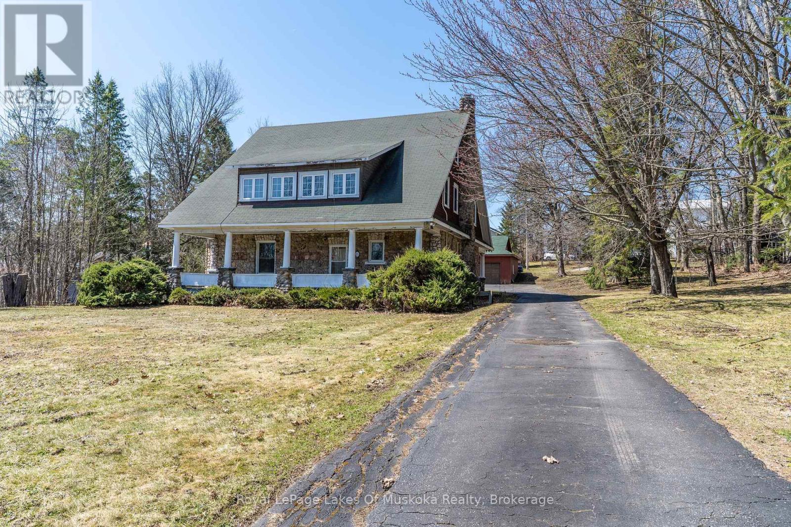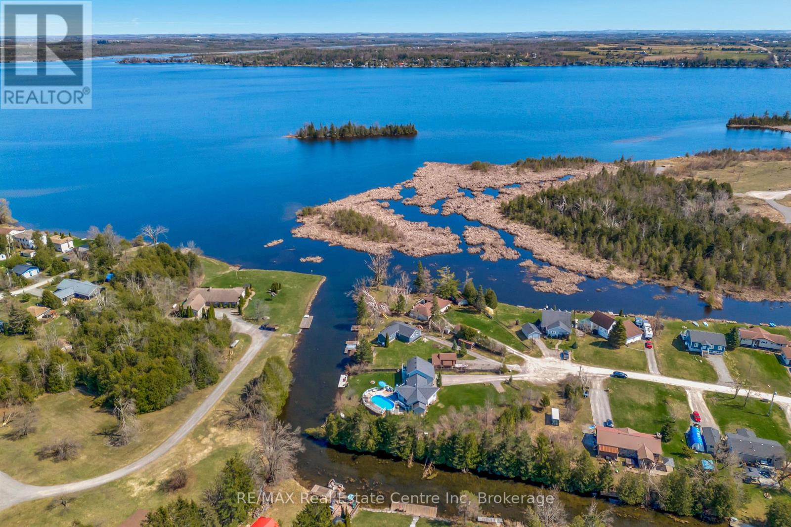393 King Street W
Hamilton, Ontario
Prime opportunity to own a versatile mixed-use property in the heart of Hamilton! Located on one of the city's main arteries, 393 King Street West offers high visibility, strong foot traffic, and incredible potential for investors and owner-operators alike. The main level features a long-standing hair salon, making it ideal for those looking to run a business in a thriving area. Above the commercial space are two well-maintained residential apartments, with an additional unit located in the basement—perfect for generating steady rental income. Whether you're looking to live where you work, expand your investment portfolio, or run a business while tenants help offset your mortgage, this property delivers on flexibility and return. Situated in a vibrant and growing neighbourhood with easy access to public transit, shops, restaurants, and key commuter routes, 393 King Street West is a rare find with unlimited potential. Don’t miss your chance to invest in one of Hamilton’s most desirable mixed-use corridors. (id:59646)
49 East 36th Street
Hamilton, Ontario
Solid All Brick Bungalow Nestled In The Desirable East Mountain Raleigh Neighbourhood. This Spotless & Well-Maintained Home Offers Family Size Living/Dining, Eat-In Kitchen With W/O To Shady Wooden Deck. Fully Fenced Yard W/Garden Shed. Private Driveway For 3 Cars. Finished Basement Features Huge Rec. Room W/Wet Bar, Gas F/Place, Den/Office, 2Pc Bath, Laundry & Utility Room. Close To Shops & Restaurant Along Concession St, Juravinski Hospital. Quick & Easy Access To Downtown Via Sherman. (id:59646)
2279 King Street E
Hamilton, Ontario
Well-Maintained & Fully Freehold Townhome! No fees, no restrictions—make it your own! This spacious home offers incredible value for its size and prime location in a family-friendly neighborhood. Conveniently close to Redhill, HSR transit, groceries, banks, parks, schools, and scenic hiking trails. Parking at the rear makes for a private main entrance, with two dedicated parking spots. The oversized lot provides a secluded feel despite being on a main road. Inside, enjoy a bright and airy living room, a dining area overlooking the yard, and a kitchen island perfect for meals and entertaining. Upstairs, you'll find three bedrooms with original hardwood floors and a refreshed bathroom with a brand-new vanity (2025). The backyard is a standout feature, offering a spacious deck—ideal for relaxing, entertaining, or summer BBQs with new steps leading to the house. The basement boasts impressive 10.5-ft ceilings, offering endless possibilities—extra storage, a home gym, or future living space. Major updates include a state-of-the-art smoke, carbon monoxide, and water leak sensor system (2019), a new AC (2018), most windows (2017) and a new stove and range hood (2024). Appliances are included with the sale, including the fridge, stove, microwave, washer, and dryer, making this home move-in ready and hassle-free. Perfect for families, young professionals, or investors—this home offers space, privacy, and a great opportunity in a rising market. Don't wait, call before it's gone! (id:59646)
193 King Street E Unit# 202
Hamilton, Ontario
Sign a 13th month lease agreement and get one-month free rent! This exceptional Studio style one bedroom apartment combines style and convenience, featuring hardwood floors, granite countertops, maple cabinetry, and in-suite laundry. Enjoy the view from your own balcony. Located in the vibrant International Village, you'll be just steps away from local shops, dining, and transportation including the popular Brothers Grimm Bistro located in the lower level of the building. Brothers Grimm offers Tenants of 193 King St E. a 10% discount on food (dine-in) and 15% on take out food. Rent is plus hydro, and tenants can procure monthly parking just steps away in the rear parking lot (current price $95 monthly), additional parking is available in the lot directly across the street or at the meters steps from the front door. We use Single Key; Credit check, employment letter, references, and lease agreement required. Available for immediate move-in! Contact us today to schedule a viewing! Room sizes are approximate. (id:59646)
1701 Lampman Avenue Unit# 201
Burlington, Ontario
Looking for ground floor living? This 895 sq ft stacked townhome might be just what you're looking for! The bright corner location features 2 bedrooms plus a den, 2 full bathrooms and an open concept kitchen, dining and living area. In front of this unit is a fenced covered patio area. The location is ideal, south of Upper Middle, north of Mainway and just to the east of Appleby Line. Convenient to all the great amenities including schools, shopping and transit options. (id:59646)
36 Sumac Drive
Caledonia, Ontario
Stunning 4 bedroom family size home in planned community in Caledonia. Located near the Grand River - enjoy the many nature filled walking trails and parks. It’s a great place to raise a family! Home has lots of space - main floor family room, large open kitchen and eating area. Enjoy the office space set aside for kids' homework and keeping household organized. Upstairs boasts 4 large bedrooms - master suite with walk-in closet and your own private ensuite. Laundry is also located near the bedrooms - very handy! 2 car garage opens into kitchen for easy entry with groceries. Basement is high and full with rough in bathroom. It is unfinished ready for whatever your family needs - play space, gym area, theatre room - or all of it. All of this within walking distance of new elementary school! RSA (id:59646)
102 Herkimer Street Unit# 1
Hamilton, Ontario
Well maintained spacious main floor 1 bedroom + den apartment In large multi unit victorian in the heart of the Locke St neighbourhood. Family run property, includes 1 parking space (front drive) shared courtyard at rear. Shared coin operated laundry in basement. Base rent + hydro, cable and internet. (id:59646)
416 Limeridge Road E Unit# 109
Hamilton, Ontario
Welcome to this bright and spacious corner unit in the heart of Hamilton Mountain! This 2-bedroom, 2-bathroom main-floor condo offers the perfect blend of comfort and convenience. The condo unit built in 1990 boasts 1173 square feet allowing for great space for living and entertaining. The kitchen and dining area are bathed in natural light, thanks to expansive windows, while the generous living room leads to a large private balcony-perfect for unwinding outdoors. Both bedrooms feature walk-in closets and their own bathrooms, offering privacy and functionality. Additional highlights include in-suite laundry, a storage locker, and an exclusive parking space, plus plenty of visitor parking. Enjoy top-tier amenities such as a party room, sauna, and exercise room in this well-maintained building where pride of ownership shines. With Limeridge Mall, public transit, and major amenities just steps away, plus easy access to The Linc, this move-in-ready condo is an absolute must-see! (id:59646)
257 Millen Road Unit# 305
Stoney Creek, Ontario
Welcome to your new home in this stunning 1-bedroom + 1-den condo, where modern comfort meets elegance. Featuring radiant heated floors throughout, this thoughtfully designed space offers a cozy and inviting atmosphere year-round. The versatile den provides the perfect flex space for a home office, guest room, or additional living area. Bright, open, and meticulously maintained, this condo is ideal for professionals or small families seeking a blend of style and functionality. Schedule a viewing today to experience the warmth and charm firsthand! (id:59646)
39 Sister Varga Terrace Unit# 115
Hamilton, Ontario
Exclusive 55+ building on 114 acres with ponds & beautiful landscaping within a safe gated community. This unit offers 2 Bedrooms, 2 baths, Den, Kitchen with loads of counter and cupboard space, Living/Dining area, 2 balconies, and in-suite laundry. 1 underground parking spot w/ 1 storage locker included. Building main floor amenities include golf simulator, indoor pool, hot tub, patio area, change rooms w/sauna, fitness area, dance/movement studio, and Library/lounge w/café & juice bar. (id:59646)
8 Nelles Road N Unit# 9
Grimsby, Ontario
EXCLUSIVE ENCLAVE OF JOSIE’S LANDING … Tucked away on a private road, find this elegantly upgraded 2-storey, freehold townhome at 9-8 Nelles Road North. Offering a seamless blend of style, comfort & location, and just steps to the hospital, schools, parks, and vibrant downtown Grimsby with shopping, dining, and easy QEW access, here’s small-town charm together with big-city convenience. Step inside to 9-ft ceilings and open-concept main floor that radiates warmth and sophistication. The stylish dining area features a custom floating desk and complementary millwork that mirrors the eye-catching fireplace feature. The bright & spacious living room flows into a CHEF INSPIRED KITCHEN, complete with deep acrylic cabinetry, a striking waterfall island, gas range, and quartz countertops & backsplash - elevated by undercabinet lighting & smart storage solutions. From here, enjoy direct access to your PRIVATE BACKYARD RETREAT, fully fenced and landscaped with lush perennial gardens, climbing roses, hydrangeas, and a charming, covered gazebo - perfect for entertaining or unwinding. Upstairs, you'll find TWO generous bedrooms, each with its OWN PRIVATE ENSUITES. The primary suite features a walk-in closet, updated lighting, and oversized windows for abundant natural light. A large SECOND FLOOR LAUNDRY ROOM with built-in storage adds everyday convenience. The PROFESSIONALLY FINISHED LOWER LEVEL extends your living space with a large family room, 2-pc bath, built-in desk, and a versatile THIRD BEDROOM AREA with a Murphy bed - ideal for guests, teens, or a home office. MODERN SMART HOME UPGRADES include a Nest thermostat and doorbell, smart outlets, and a central vac rough-in. With a low monthly road fee of $134.42, this meticulously maintained home offers refined living in a peaceful, connected community. CLICK ON MULTIMEDIA for video tour & more. (id:59646)
18 Kensington Avenue N
Hamilton, Ontario
Just steps from beautiful Gage Park, this beautifully maintained detached home is nestled in the heart of Crown Point West—one of Hamilton’s most vibrant and community-oriented neighbourhoods. Featuring 3 bedrooms, 3 bathrooms, and a versatile loft ideal for a home office or creative retreat, this residence offers both comfort and functionality. Recent updates include a new hot water heater and furnace (2023), a new dishwasher (2024), an updated back deck (2025), and freshly painted kitchen cupboards (2025). The primary bedroom boasts a large walk-in closet and ensuite bath providing a spacious and private sanctuary. The home also features a shared driveway with separate entrances and dedicated space for 3 vehicles. Located just a short stroll to the eclectic Ottawa Street shopping district, known for its unique mix of retail, dining, and services, you'll enjoy the perfect balance of nature and urban convenience. This home is also close to excellent schools (AM Cunningham, Memorial, and Holy Name of Jesus), public transit, and the upcoming LRT line—making commuting a breeze. Don’t miss your chance to live in one of Hamilton’s most connected and dynamic areas! (id:59646)
624 26th Avenue
Hanover, Ontario
Lovely raised bungalow within the Cedar East subdivision in Hanover , close to many amenities. Walking into this open concept home you will notice the stylish raised ceilings in the living and dining area, as well as a walkout from the dining area to a 12' x 24 partially covered deck. The kitchen offers beautiful cabinetry, quartz counters, and an island with bar seating. Heading down to the lower level youll find a bright family room and 2 more bedrooms that could double as offices or hobby rooms! Another full bath, laundry and storage also located on this level. Call today! (id:59646)
222 George Street S
Arran-Elderslie, Ontario
Welcome to 222 George Street South. Discover this exceptional raised bungalow in the heart of beautiful Paisley, Ontario. Just a short walk from downtown amenities, parks, and only two blocks from the Saugeen River, this home offers the ideal mix of smalltown charm and modern comfort. When you first arrive you'll be welcomed by blossoming trees and a long, inviting front yard set back on a quiet street. The exterior is an inviting wood and stone finish bursting with style, comfort and new windows throughout. The rear yard is set over a ravine, with a picturesque stream running through the property, you'll enjoy nature at its finest from your back deck, making it the perfect spot for entertaining or quiet evenings outdoors. Step inside to a loft style interior that greets you with bright shinning light from all angles with open views of both levels and blooming trees and gardens outside. The main floor features a modern kitchen with all new appliances, dining area, along with two spacious bedrooms and a newly designed and updated main bathroom. The walkout basement boasts another bedroom, a bright open living space with plenty of room for entertaining family and friends. The lower level also features a large utility room with laundry and access to the garage. This separate entrance to the garage and basement offers flexibility and is a great functional aspect to the home. If you're looking for a home that's move in ready with extensive upgrades, set in a peaceful location just minutes from the river, this one truly stands out. Don't miss 222 George Street S, it might just be the one you've been waiting for. (id:59646)
1020 Cove Road
Muskoka Lakes (Watt), Ontario
Looking to make Muskoka your new home or your new year round retreat? Check out this property!! Fully winterized, updated and spacious (1633 sq ft) 3 bedroom/2 bathroom home/cottage with a two bedroom bunkie. High efficiency propane furnace and woodstove; detached garage; main level laundry; drilled well; level and gently sloped lot with large landscaped front yard and rear yard for kids to play or family and friends to gather. Prime southwest exposure with big lake view; easy access via year round municipal road. All the necessary elements for maximum year round enjoyment. Other features and upgrades include inspected and approved septic system, 2 newer bathrooms, new furnace (2021), roof shingles (2017), large dock with room for multiple boats and lounging, 200 amp service, spacious eat in kitchen with large island that sits 4, open concept layout with vaulted and tongue and groove pine ceilings, full perimeter concrete block foundation (crawlspace with concrete floor) and large front and rear yards. 6 appliances included. (id:59646)
1376 Hansler Road
Thorold (Hurricane/merrittville), Ontario
ATTENTION DEVELOPERS AND INVESESTORS. 46.34 Acres Land Property is located in the center of NIAGARA PENINSULA. Minutes' drive to St. Catherines, Weland and Niagara Falls. This property is in Secondary Development Plan of Thorold which is one of the fastest growing cities in Canada. Please call for Details (id:59646)
21 Southdale Road
Seguin, Ontario
Welcome to the lake. Set on just over an acre of private wooded land with 148 feet of direct shoreline, 21 Southdale is the kind of place where quiet mornings linger and long weekends come easy. Whether you're here for summers at the dock or crisp fall mornings wrapped in a blanket this spot makes it easy to slow down and settle in. The Viceroy-style bungalow is bright, comfortable and move-in ready. With three bedrooms, one bathroom and all the essentials, the layout is simple and functional. Open living and dining, a cozy woodstove and a walkout to the front deck give you everything you need for everyday ease. Out front a screened gazebo offers the perfect perch for watching the sun dip over Duck Lake. A generous dock brings you right to the water's edge ready for swimming, paddling or just dangling your feet in the shallows. There's space here to host friends, explore the outdoors or simply do nothing at all. Extras like a detached garage, lots of parking and year-round potential make this more than a weekend getaway. It's a place that can grow with you, season after season. This is where lake days begin and where they just keep getting better. (id:59646)
15180 Highway 118 Highway
Dysart Et Al (Dysart), Ontario
Welcome to your ideal building lot on the serene shores of Paradise Lake (aka Haas Lake). This picturesque 0.62-acre property features 126 feet of southeast-facing waterfront, offering stunning views and peaceful sunrises. Whether you're envisioning a cozy cottage or your forever home, this lot provides the perfect foundation. Located just minutes from the charming Village of Haliburton, you'll enjoy both the tranquility of lakeside living and the convenience of nearby amenities. The lot is part of a well-established waterfront community, with hydro and telephone services already available. Year-round access is a breeze, with a driveway installed and approved. Embrace the opportunity to create your waterfront escape and savour the relaxed lakeside lifestyle that awaits you in this beautiful corner of Haliburton . Don't miss out - secure your slice of Paradise today and start planning the lifestyle you've always dreamed of. (id:59646)
52 Little Otter Lane
Seguin, Ontario
Welcome to 52 Little Otter Lane, a custom, year-round retreat nestled on the peaceful shores of Little Otter Lake in Seguin. This turn-key waterfront year-round home offers direct boating access to Otter Lake and its marina, making it the ideal escape for nature lovers and water enthusiasts alike. Set on a private 0.84-acre lot with 151 feet of natural shoreline, the property features a new dock (2022) and a gently landscaped path, allowing you to drive a side-by-side or ATV right to the water's edge for easy, all-season access. Step inside to a bright and inviting open-concept living and dining area, filled with natural light and centred around a cozy fireplace. The space extends effortlessly to a covered deck with a BBQ area. The kitchen offers generous counter space and ample storage, making it easy for family gatherings. The main floor includes a spacious primary suite with an ensuite bathroom and a large closet. Upstairs, you'll find two large bedrooms, a full bath and a versatile bonus den or office space. The finished walkout basement adds even more living space with a guest/playroom, utility room and a large recreation room complete with a built-in bar. This home offers over 3,100 square feet of finished living space and is fully winterized with well and septic systems. It features year-round municipal access, a circular driveway with parking for 10+ vehicles, upgrades (2020-2022) and owned Shore Road Allowance (SRA). Shingled roof, stairs to waterfront, water filtration system, some windows, 2 exterior doors and the patio door. Located just 10 minutes from Parry Sound and with easy access to Highway 400, this property is only two hours from the GTA making it the perfect blend of convenience, comfort and waterfront tranquility. Whether you're looking for a full-time residence or a four-season cottage getaway, 52 Little Otter Lane is ready for you to enjoy. (id:59646)
953 St David Street N
Centre Wellington (Fergus), Ontario
Set on 1.86 acres of peaceful, private land right in town, this custom-built bungalow was thoughtfully designed for enjoying family life, entertaining friends, and appreciating the beauty of nature. A long laneway framed by majestic white spruce sets the tone for the serenity that awaits.This one-owner home blends quality craftsmanship with warmth and functionality. From the grand foyer with its 10' ceiling to the maple hardwood floors and custom millwork, you'll feel the pride of ownership throughout. At the heart of the home is the open-concept great room, where family celebrations and quiet evenings by the fire unfold. Built-ins surround the gas fireplace, and large windows with a walkout to the two-tiered deck connect you to the outdoors. The kitchen, designed for both everyday living and special gatherings, features cherrywood cabinetry, quartz countertops, a breakfast bar, and a sunny dining area overlooking the backyard.Families and pet lovers will appreciate the mudroom/laundry with access to the oversized double garage and a separate entrance to the finished basement, ideal for multi-generational living or weekend guests.The main level offers three bedrooms, including a private primary suite with walk-in closet and spa-inspired ensuite for quiet moments of relaxation. A fourth bedroom with semi-ensuite is located in the finished basement, along with a cozy family room with fireplace and a spacious rec room with a bar, ideal for movie nights, game days, or a future self-contained apartment.The backyard has been the backdrop for BBQs, bonfires, gardening, and more. With GRCA-protected land at the rear and ample room for a pool, outbuilding, or outdoor adventures, theres plenty of space to dream and grow.Close to schools, shopping, restaurants, and just minutes to the 401, this is more than a house, its a forever home ready for your next chapter. (id:59646)
1132 Sapphire (Koshlong Lake) Drive
Highlands East (Glamorgan), Ontario
Koshlong Lake is one of Haliburton County's most sought after lakes with its towering pines, Canadian Shield outcroppings, islands and especially all the Crown Land found around the lake stopping overdevelopment. As you can see by the photos and video of this property, that holds true here as well on Sapphire Drive because you'll see a stunning balance of pines, bald rock and views of undeveloped shoreline when you arrive! The modernized 3 bedroom, 2 bath cottage with its signature screened porch, includes a walk out and also features Sunspace or Weather wall "style" windows making an eye opening first impression! The cottage has an open concept LR/DR/KT area with walkout to a huge 2 level front deck overlooking the lake and also includes a combination ensuite bath with laundry off the Primary Bedroom as well as its own walkout overlooking the lake. A 4 privately maintained 4 season road and insulated cottage allows use all year long making sure you can enjoy swimming, boating and sunshine in summer while taking in snowmobiling, snowshoeing and ice fishing in winter. The beauty of Koshlong Lake mixed with a fabulous, well maintained cottage and lot is what everyone is looking for. Watch the video to really understand this property and all it has to offer! (id:59646)
253 Greenwood Drive
Angus, Ontario
Welcome to 253 Greenwood Drive, Your DREAM Home! 4 Bed Luxury Home, with features for the whole family, you can Work Out In your own fully equipped Exercise Room with fireplace and mirrors. Watch a movie on your own private space with 5 X 10 Screen, and then step out to relax in your Hot Tub. Big size bedrooms, Fireplaces. Garage with custom shelving and Loft Storage, Min To Base Borden, Barrie, Alliston, Close To Schools, Transit And Shops (id:59646)
21 King Street
Huntsville, Ontario
A rare opportunity to own one of Huntsville's most iconic century homes. Nestled beside River Mill Park and overlooking the Muskoka River, this striking 3-storey, 5-bedroom home blends timeless character with unbeatable location. Boasting 4,300 square feet of living space, the home showcases distinctive 1920s craftsmanship river rock and shingle exterior, wainscoting, coffered ceilings, and a stunning curved fireplace that anchors the main living area with vintage charm. Large principal rooms invite you to entertain, relax, and imagine the potential for modern updates while honouring the homes history. Step out your door to the heart of downtown Huntsville, stroll the park, or take in serene river views from your own yard. Whether you're looking for a spacious family home, a charming conversion, or a landmark investment, this property is brimming with possibilities. (id:59646)
33 Totten Drive
Kawartha Lakes (Verulam), Ontario
Your Waterfront retreat awaits! Located half way between Fenelon Falls and Bobcaygeon on the Trent Severn Waterway, North Side of Sturgeon Lake between Locks 32 and 34. Only 45 minutes north of the 407/115. Go for a swim in the heated pool, lounge on the deck, sit by the Fire, hang on the Dock and do some fishing. The water depth off the dock is approximately 3', to 6' deep in the middle. Catch Muskie, Bass, Perch and Crappie off the dock and plenty of Walleye in the lake. Hop in your boat and head into town. Every option is a good time. The Oversized 2.5 car heated garage is used more as a hang out entertainment space. The house is outfitted with a 24kW Propane Generac to keep the power on in case of an outage. (id:59646)



