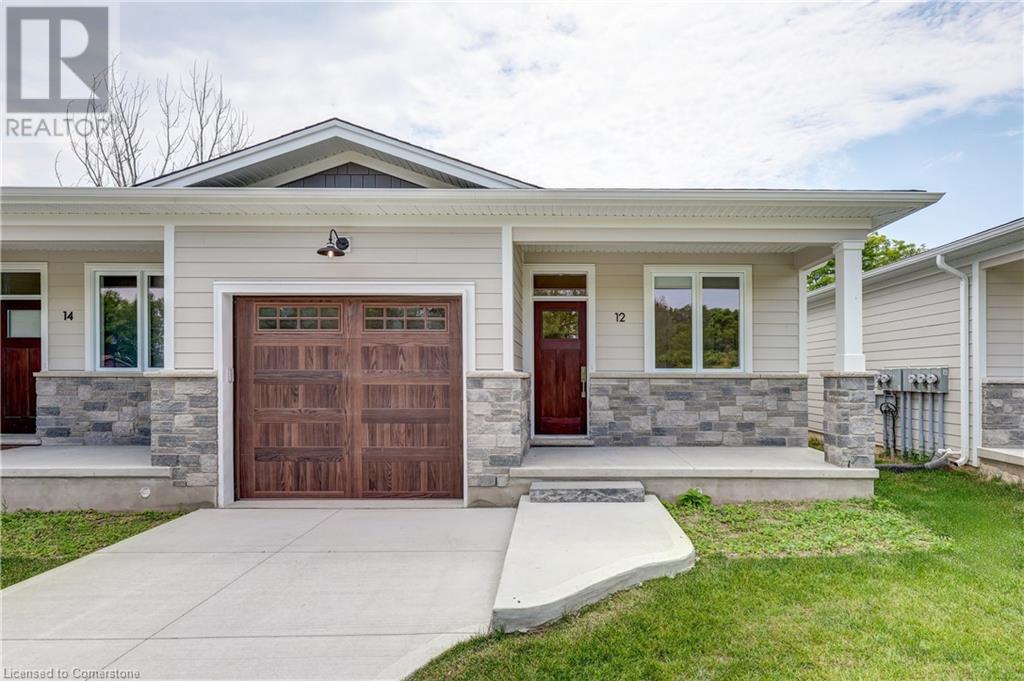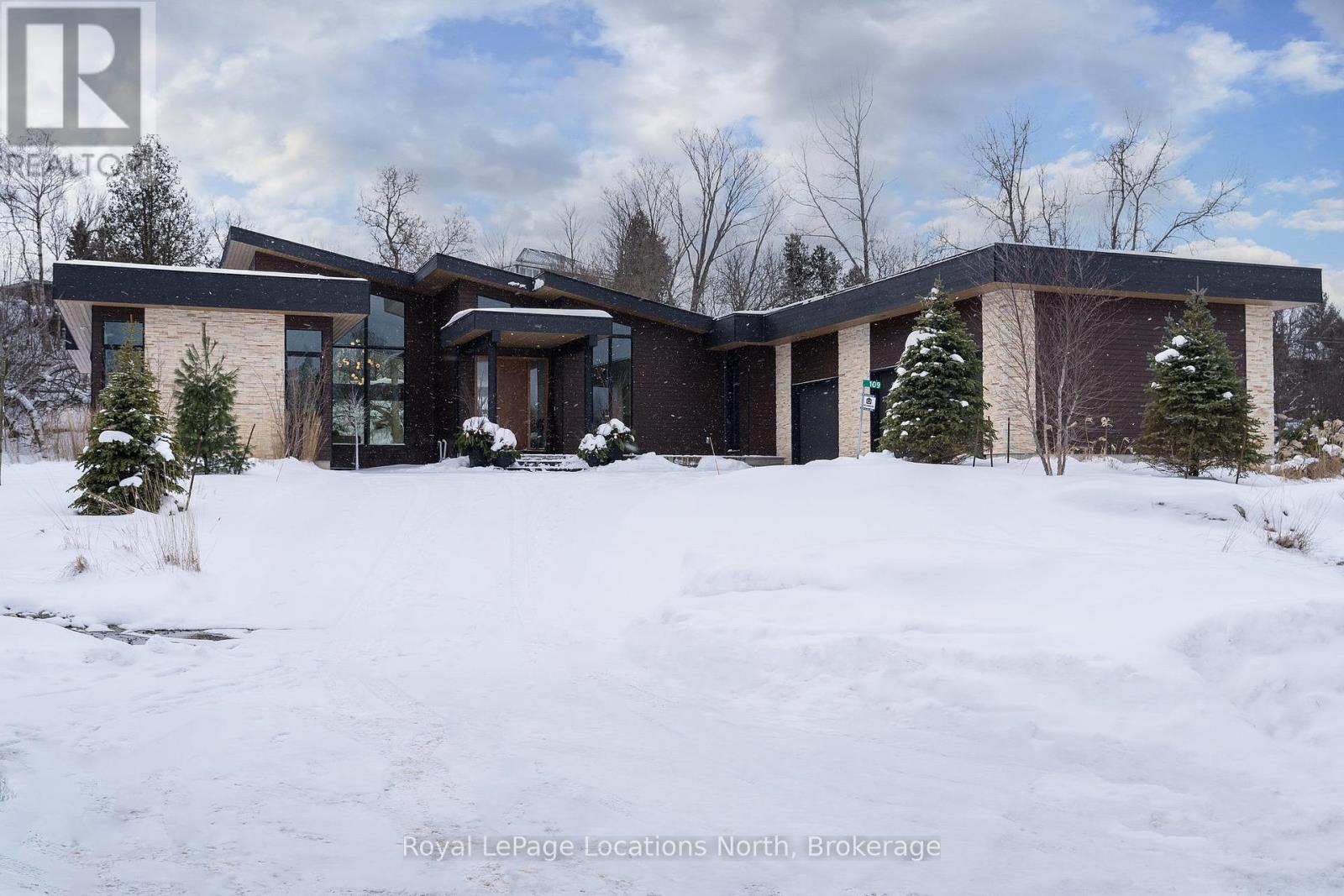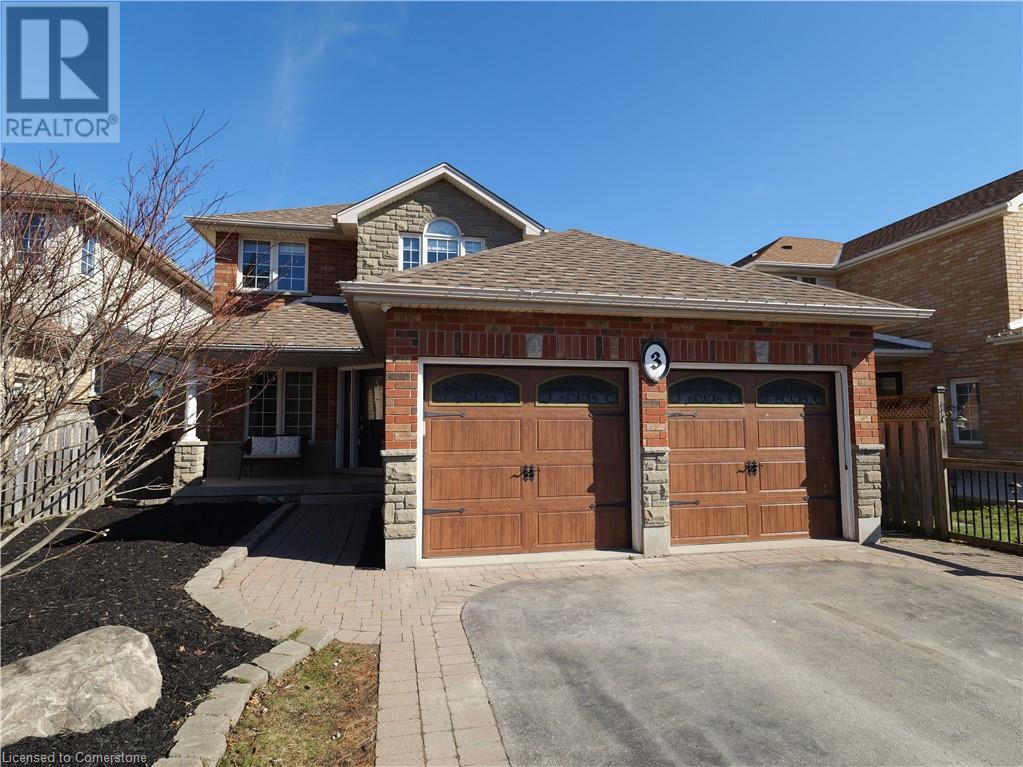85 Forest Street Unit# 8
Aylmer, Ontario
Escape the hustle and bustle of the city and discover affordable luxury in Aylmer. Welcome to North Forest Village, brought to you by the award-winning home builder, Halcyon Homes. Nestled at the end of a quiet street, these stunning, brand-new condominiums offer main floor living with exceptional design throughout. Featuring a stone frontage complemented by Hardie board siding, shake, and trim these homes offer quick occupancy with a choice of beautifully designed finishing packages. Each package includes options for hardwood flooring, quartz countertops, tile, and high-quality plumbing and lighting fixtures. All homes offer 2 bedrooms and 2 full bathrooms with eat-in kitchen space as well as main floor laundry. When the day is done, unwind on the your own private deck, complete with privacy wall to enjoy your own space. Enjoy walking proximity to parks, bakeries, shopping, and more. With a short drive to Highway 401, St. Thomas, or the beach at Port Stanley, this is a perfect opportunity to find peace without compromising on luxury. All photos are of Model Home-Unit 6. NOTE: Finished Basement Option displayed as an example. Phase 1 Almost SOLD OUT. Phase 2 Early Access now available. (id:59646)
8901 Angie Drive Drive Unit# Basement
Niagara Falls, Ontario
Bright and Spacious Basement Unit Located in NEWLY CONSTRUCTED Blythewood Homes, Niagara Falls. Semi-Furnished and READY to MOVE-IN property! Situated to Major Commuting Routes (QEW). Only 5 Mins Away From Lundy's Lane, Fresh Co Mart,5 minutes drive to Costco Wholesale, Walmart, Niagara Falls Regional Super Centre. This property features 1 Bedroom,1 Washroom, In Suite Laundry (Washer and Dryer) and With Separate Entrance. Tenants must have contents insurance and will pay 30% of Wi-Fi and utilities during the lease term. Property is available by MAY 7, 2025. We are currently looking for AAA+ Tenants. The landlords prefer a Credit Score of 600++, NO PETS. NO SMOKING. (id:59646)
110 Ethel Road
Waterloo, Ontario
Welcome to 110 Ethel Road between Waterloo and St. Jacobs in the desirable 55+ Adult Living community at Martin Grove Village. This is a land lease property, which affords the buyer the opportunity to purchase a beautiful bungalow for much less than if it were on owned land. This spacious carpet-free home offers two bedrooms, two bathrooms and a gorgeous 4-season Sun Room, the only one in this neighbourhood! This home is perfectly move-in ready and has been updated recently with the following; freshly painted throughout the main floor in a warm winter white, new high quality luxury vinyl plank flooring on the main floor, and the kitchen has been refreshed with a new sink, tap and a lovely contemporary countertops that coordinate beautifully with the wall colour. Other updates include gas hot water heater (owned, not rented, 2020), air conditioner (2019), roof shingles (2016). Excellent open concept layout offers such a great space for hosting your gatherings with friends and family. Partially finished basement has loads of potential for additional living space. This lovely home must be seen in person to fully appreciate all it has to offer. Will you say yes to this address? OFFERS ANYTIME! Flexible closing, and could be immediate. Click on the Multi-Media Link for More Photos and the Floor Plan. (id:59646)
109 Pheasant Run
Blue Mountains, Ontario
OVER 5,000 sq ft of finished space offered in this luxurious new home located within the Pheasant Run enclave, a small cul de sac of exceptional homes moments from both the water and town, where the street dead ends into a 10 acre park. Perfectly situated on the .6 Acre lot this showcase home offers 22ft ceilings in the Great Room with Lift & Slide doors to the rear yard backing onto a protected green space. Incredible windows provide light and warmth throughout this gracious home. Gorgeous 2-sided Gas Fireplace with full height stone work and unique display details holds a 75" Art TV and provides ambience throughout the main entertaining space. Incredible 13' island is the anchor of the grand kitchen offering 2 Dishwashers, second sink / prep area with Beverage Fridge, induction cook top, Built In Appliances including a Miele Cappuccino maker and a Walk In Pantry. The Guest Wing offers a unique glass hallway leading to 2 Bedrooms & Full Bath with unusual window configurations creating indulgent personal spaces. Large, comfy den provides a plush away space with a walk out to deck. The deluxe mudroom & laundry area offers beautifully designed storage and cabinetry with a luxurious heated stone floor, conveniently located off the 3 Car Heated Garage. There is also an exterior door for a front porch alternative. Primary Ensuite provides a serene oasis with Walk In Closet, Opulent Bath including a sumptuous Soaking Tub, and Sliding Door to the Covered Patio where the Hot Tub and Outdoor Wood Burning Fireplace await. FINISHED LOWER LEVEL OFFERS an additional 2,000 sq ft of finished space with two more bedrooms each with large daylight window wells, another full bath, media room with 48" horizontal gas fireplace, games area, bar and opportunity to add another bathroom / steam / sauna! This beautifully appointed home is available with custom curated furnishings. (id:59646)
3 Gibbs Crescent
Guelph, Ontario
Gorgeous former Model Home backing onto Conservation! This Gatto built south end home has so much to offer in its practical and spacious floorplan with 4 bedrooms and a fully-finished walkout basement. Close to schools, shopping and moments from the 401, and with a new community centre just being completed this amazing neighborhood offers every amenity. Enjoy the view from the comfort of your covered porch, the front has lovely gardens with minimal maintenance, a mix of stone and brick and custom garage doors. The interior offers space for everyone with the separate living room and family room divided by a double-sided gas fireplace. The dining room adjoining the kitchen is perfect for your family gatherings and special occasions. The kitchen has ample space and has a movable island in the adjoining dinette, features Stainless Steel appliances and a walkout to the wonderful bright deck. The backyard offers a beautiful view of conservation and accesses the walking trails leading to Preservation Park. The second level features a spacious primary bedroom with full 4 piece ensuite with a corner soaker tub with jets, stand up shower with bench and walk-in closet. Another 3 large bedrooms and full 4 pc bathroom are nicely spaced out on the second level. The bright basement is fully finished with a bedroom currently configured as a home office as well as 3 piece bathroom with tiled shower. Featuring ample natural light throughout, a neutral colour palette and every amenity a family could want! (id:59646)
407 White Birch Avenue
Waterloo, Ontario
Welcome to 407 White Birch Avenue in Waterloo’s desirable Columbia Forest neighbourhood. This is truly a gem of a location. Surrounded by greenspace and backing onto Blue Beech Park, this home is walking distance to shopping, dining, public transit and just a few steps from many of the city’s best schools (PUBLIC: Abraham Erb JK-6, Laurelwood 7-8, Laurel Heights 9-12 or CATHOLIC: St. Nicholas JK-8 and Resurrection 9-12). This move-in ready home is much larger than it appears with 1874sqft plus additional finished living space in the basement. Offering 3 spacious bedrooms and 2 full bathrooms upstairs, a main floor with a large eat-in kitchen, living room, family room and laundry, and a finished basement that is street level and has large windows, which would be perfect for a family member wanting their own living space and separate access straight in from the garage. Room for in-law potential and space to add a full bath and kitchenette. You will love the fully-fenced yard, which is private and so peaceful, with a deck for entertaining and a gas line for your BBQ. This fantastic property must be seen in person to fully appreciate all it has to offer. Will you say yes to this address? Click on the Multi-Media Link for Further Details and Photos. (id:59646)
22 Upcott Crescent
London, Ontario
Located on a quiet crescent in a mature neighbourhood, this detached home offers exceptional value. The property features four bedrooms and two full bathrooms, providing ample space for families. The basement includes a secondary kitchen with a separate entrance, offering potential for an in-law suite or rental income. Recent updates enhance the home's appeal, including new kitchen countertops, backsplash, appliances, microwave, and dishwasher in 2024. The washer and dryer were also replaced in 2024, and the basement bathroom was renovated two years ago. A brand-new porch was added two years ago, and the asphalt shingle roof is eight years old. The driveway was resurfaced with stamped concrete in 2024, and a Tesla charger is included with the home. The property is situated on a quiet crescent, yet it remains close to all amenities, offering a balance of tranquility and convenience. This home is a versatile fit for a wide range of lifestyles whether you're upsizing to accommodate a growing family or downsizing with the added bonus of a basement suite that offers rental or in-law potential. With its flexible layout and thoughtful updates, it presents incredible value and endless possibilities. Several schools are within walking distance, and shopping centers, golf courses, and arenas are also easily accessible, ensuring residents have everything they need within reach. Don't forget to check out the 3D virtual tour in the media tab below! (id:59646)
95-234 Edgevalley Road N
London East (East D), Ontario
Modern 3-Bedroom Stacked Condo with Premium Finishes Ideal for First-Time Home Buyers & Smart Investors Stylish 3-Bedroom Condo Step into modern comfort with this beautifully designed stacked 2-storey, 3-bedroom condo. Featuring fresh contemporary finishes, floor-to-ceiling windows, and premium upgrades including 9-foot ceilings with pot lights, tiled glass showers, and a gourmet kitchen with tall cabinets and hard surface countertops. Located in a fast-growing neighbourhood just steps from the Thames River, you enjoy easy access to scenic walking and biking trails, while being minutes from shopping, dining, schools, and top post-secondary institutions. Whether you're looking for your first home or a smart investment opportunity, this property offers exceptional value, location, and lifestyle. (id:59646)
2 King Street N
Oakland, Ontario
Welcome to a blank canvas you can paint your decorating ideas onto! Solid brick 2 storey character home situated on a 1 acre parcel of land. Overlooking the rolling countryside in the peaceful hamlet of Oakland. Boasting over 2200 square feet above grade and offering 4 bedrooms with a potential for 5 bedrooms depending on how you finish the main floor plan. Spacious eat-in kitchen area. Large great room and formal dining room. This home has envious high ceilings, hardwood and pine plank flooring, thick baseboard trim and beautiful old victorian style woodwork throughout! There are two bathrooms both in need of finishing and remodelling. Hi-efficiency f/air gas furnace. Upgraded steel roof and rubber membrane roof above the garage. Drilled well. Spacious field stone true double car garage. An exciting project for all those who appreciate good architecture and the peace and quiet of country living! (id:59646)
68 Earl Street
Hamilton, Ontario
This stunning 3 Bedroom Bungalow is truly a turn key home located on a quiet street with excellent neighbours. With concrete driveway and 1,5 Parking Space on the front drive & street parking, which is very rare to find in this price range. Freshly Painted & meticulously maintained, this home has brand New Modern Light Fixtures in the Front Entrance and the Kitchen. 9 Foot Ceilings and Pot lights in the Kitchen. ?Laminate flooring in all Bedrooms. Living Room & Bedrooms have 10 Foot Ceilings. Kitchen features Granite Counters with under-mount sink, SS Appliances and a Walk-out Door off the Kitchen to the side deck & Fully Fenced Yard. 1 Full Bath with sleek glass tiled tub surround. Basement is waterproofed with a roughed-in bath. Washer & Dryer are in the Basement. Book your showing quickly, before this gem is gone! (id:59646)
672 Expansion Road
Ottawa, Ontario
Be the first to occupy this stunning brand new and spacious townhouse in the Ridge community of Barrhaven, it features 3 bedrooms, 2.5 bathrooms, and a finished basement. This beautiful home boast of an open-concept 9 inches ceilings, hardwood flooring on the main floor, ceramic tile, expansive windows that allows lots of natural light, an upgraded kitchen with quartz countertops, pull out garbage bin cabinet and convenient access to the garage from the main building. The kitchen is equipped with quartz countertops, brand new appliances, cabinetry with lot of storage, and a spacious living and dining area. The second floor includes the primary bedroom with a spacious layout, a walk-in closet, and 3pcs-ensuite bathroom. The other two bedrooms are generously sized and offer flexibility for children, guests, or a home office. The finished basement adds more living space, with ample natural light perfect for family entertaining time. Enjoy close proximity to Barrhaven Marketplace, parks, public transportation, schools, shopping malls, grocery stores, restaurants, and bars. NO Pets and NO Smokers. Tenants to pay all utilities: Enbridge gas, hydro, tankless hot water rental, water/sewer. (id:59646)
16 - 600 Sarnia Road
London, Ontario
Beautiful and spacious 5-bedroom, 3-bathroom townhouse available at 600 Sarnia Road in London, just minutes from Western University and University Hospital. The main level features an open-concept kitchen, living, and dining area, along with three bedrooms, a full bathroom, and a half bathroom. The fully finished basement adds two large bedrooms and another full bathroom-perfect for families or students. This home comes with five essential appliances: washer, dryer, fridge, stove, and dishwasher. Enjoy unassigned parking and no lawn maintenance. Located close to Sherwood Forest Mall, Masonville Place, grocery stores, restaurants, and community centers. Surrounded by parks and connected to public transit, this property offers the ideal mix of comfort, space, and convenience. Don't miss out - book your showing today! Available for occupancy August 1, 2025. (id:59646)













