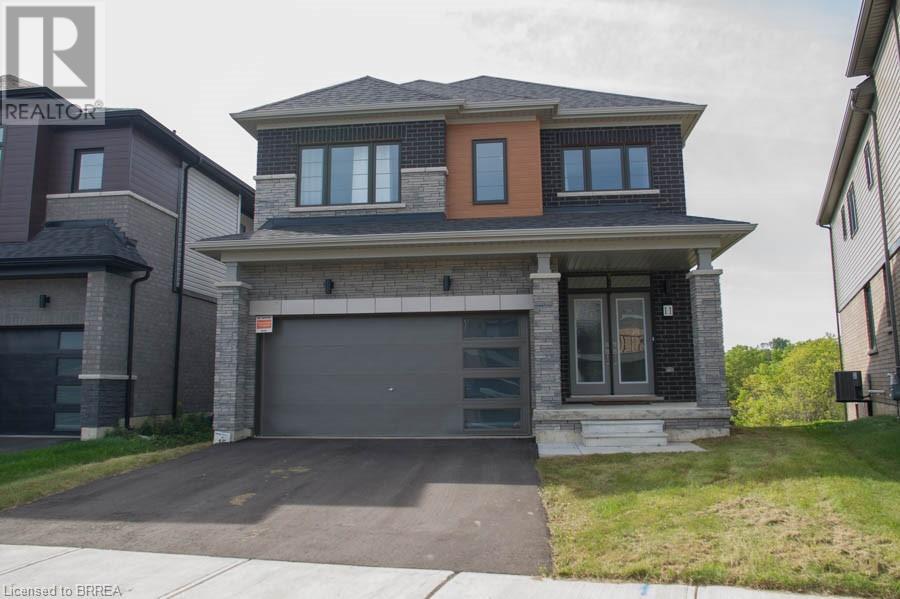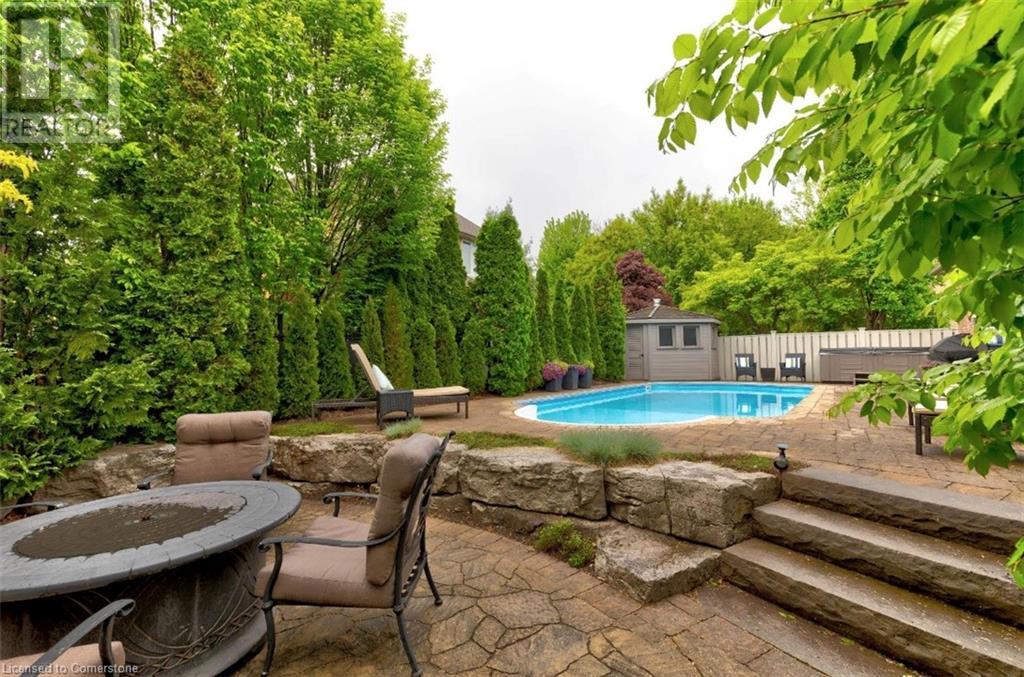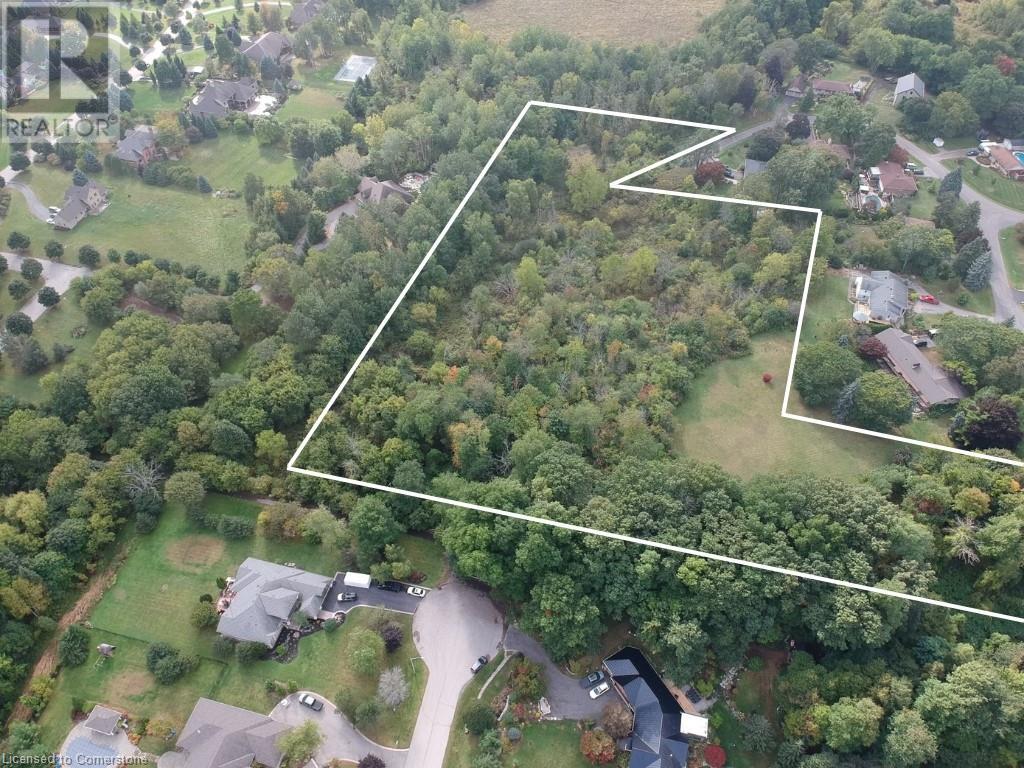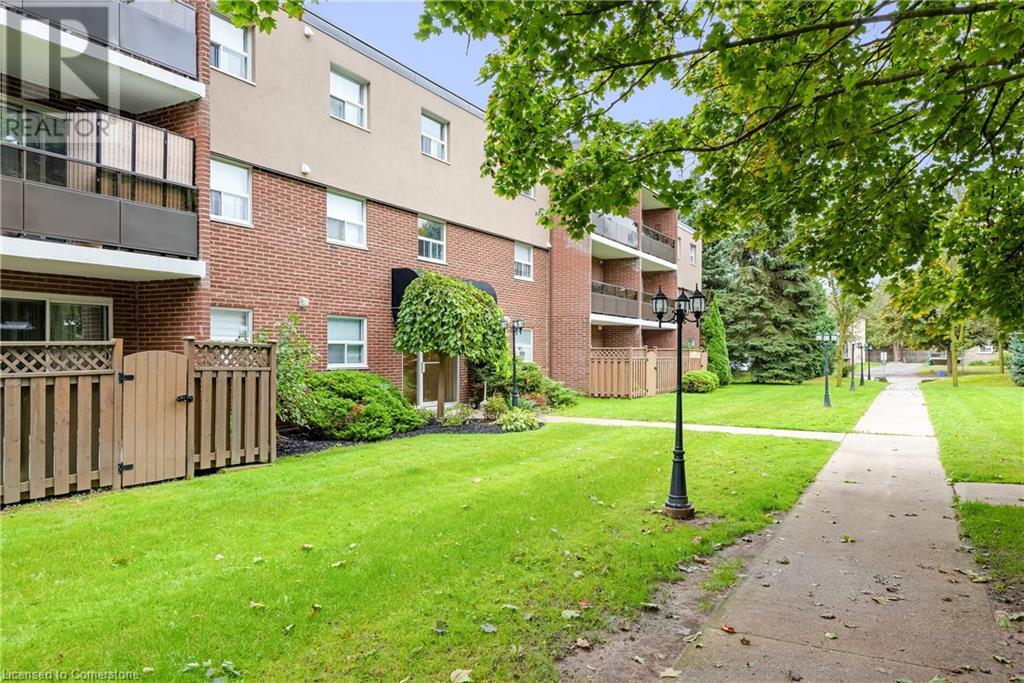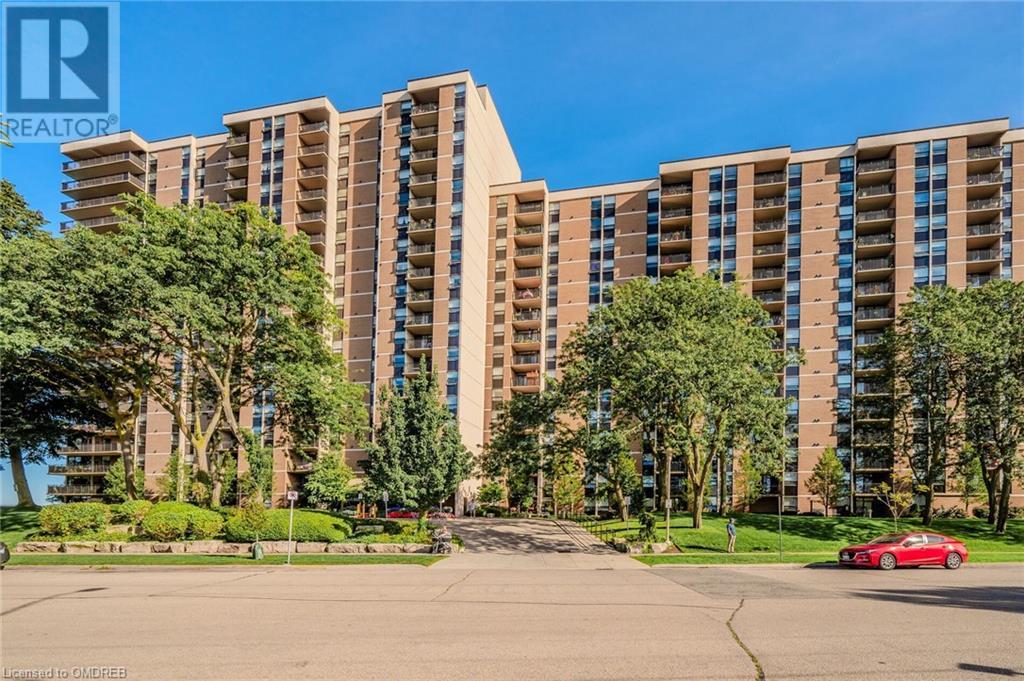11 Bee Crescent
Brantford, Ontario
Enjoy this beautiful detached house situated on a ravine lot, offering approximately 2100 sq. ft. of living space. Featuring 4 bedrooms, the spacious master bedroom includes a 4-piece ensuite and walk-in closet. The main floor has a bright and open feel with 9 ft ceilings, new paint, and hardwood floors complemented by matching oak stairs. The modern kitchen includes stainless steel appliances, a breakfast area, and garage access. Additional perks are the walk-out basement, a separate entrance from the backyard, and a double door entrance for added convenience. Close to schools, parks, and all major amenities, this is an ideal family home. (id:59646)
2481 Badger Crescent Unit# 4
Oakville, Ontario
Beautiful Executive Townhome looking for an A+ tenant that will appreciate the luxury of this incredible location and the local amenities. Over 2000 square feet of upgraded, above-ground living space and a perfectly designed floorplan to fit your needs. This townhome has a gorgeous open-concept main floor, beautiful bedrooms and clean, big, and bright bathrooms complete with a great multi-purpose room on the ground floor that is an ideal office or home gym and this townhome is situated directly across from an open park. Enjoy Sunsets on you large terrace. Plenty of parking for 4 vehicles with a 2-car driveway and a 2-car garage that features the ability for an EV charger for your convenience. Close to Golf, Shopping, Parks, Trails, Schools and Highways. This townhome has everything you need, and more. (id:59646)
423 Deer Ridge Drive
Kitchener, Ontario
Welcome to 423 Deer Ridge Dr in the prestigious Deer Ridge Community. This 4,555 square foot Bungaloft provides a Muskoka retreat in the city with a backyard oasis. Large trees and shrubs provide privacy making the backyard ideal for entertaining and relaxation. A lower patio provides a place to enjoy a comfortable fire while appreciating the view of the saltwater pool and hot tub. This residence is a testament to spacious luxury featuring 5 bedrooms and 5 bathrooms. The heart of the home, the kitchen, will delight the chef in the family with individual Frigidaire Professional Fridge and Freezer, double ovens, a warming drawer, a 5-burner gas cooktop and beverage fridge. The house is built for entertaining by having the dining and living rooms adjacent to the kitchen. The main floor primary suite boasts an ensuite with an oversized soaker tub and shower with several body jets. Downstairs the fully finished basement, in addition to two bedrooms and two bathrooms, has a large area for multiple uses from watching movies, an office or gym. Just minutes to shopping, walking trails, parks, golf courses and Hwy 401. (id:59646)
33 Clyde Street
Hamilton, Ontario
Beautifully maintained home in Hamilton's Landsdale neighborhood! This three bedroom house provides a turn-key opportunity for a young family to lay down their roots. The current owner has thoughtfully cared for the property for decades. You are immediately greeted by a charming living and dining area upon entry. Two bedrooms are on the main floor with the third located on the second level. The home can easily be modernized while maintaining its historic charm. A separate side entrance leads to the basement, which is equipped with a kitchen and a rec room. This sizable lot features a large backyard with limitless potential. The convenient location offers quick and easy access to major highways, numerous grocery and shopping options, and Hamilton's downtown core. Home is being sold as is where is. (id:59646)
26 Marshboro Avenue
Greensville, Ontario
Discover an exceptional 7.5-acre estate lot, perfect for crafting your ideal residence. This expansive property is nestled among stunning million-dollar homes, providing an unparalleled lifestyle and investment potential. (id:59646)
644 Grey Street Unit# 202
Brantford, Ontario
Nestled in the heart of Brantford, Ontario, this charming 3-bedroom, 1-bathroom condo offers a perfect blend of comfort and convenience. Upon entering, you're greeted by warm, natural light, illuminating the inviting living space. The open-concept design creates a sense of spaciousness, with soft neutral tones and tasteful finishes that provide a canvas for personal touches. The cozy living room, offers a perfect spot to unwind after a long day, while the adjacent dining area is ideal for intimate family dinners or casual gatherings with friends. Each of the three bedrooms is a peaceful retreat, with soft lighting and neutral tones. The primary bedroom, slightly larger than the others, offers a serene escape, perfect for relaxation. Outside, this condo's location provides easy access to Brantford's best amenities. Whether it's a morning coffee on the private balcony or a leisurely stroll through nearby parks, this home offers a sense of community and tranquility. Close to schools, shopping, and public transit, this condo is an ideal retreat for families, young professionals, or anyone looking to embrace the warmth of a cozy, well maintained home in one of Ontario's most welcoming cities. (id:59646)
110 Marine Parade Drive Unit# 210
Etobicoke, Ontario
Humber Bay Shores Living At Riva Del Lago. This Fantastic 1 Bedroom Plus Den Unit, just under 700Sqft including A Balcony overlooking the garden and side view of the Lake Ontario. This unit Has Modern Designer Finishes Such As Quartz Countertops, Stainless Steel Kitchen Appliances in Standard Size (much bigger than other condos size) and Washer/Dryer, Upgraded Kitchen Island, Soft closing kitchen cabinets, Stand up shower stall (upgrade from a standard tub), blinds are only 2 years old & Laminate Throughout. Steps To Ttc, Lake, Restaurants, Shops & More. Incl One Parking Spot & Locker. This is a Must See Unit! (id:59646)
35 Dyment Court
Ancaster, Ontario
This is the home you have been waiting for. Shows 10+++. 1 owner, immaculate, in quiet family friendly court. area. Losani built, 3br 3 bath, 2 car garage, cold cellar, fully fenced lot, with loads of upgrades. 9 ft main ceilings, bright natural light throughout. Upgrades include ceramic and hardwood, extended height cabinets, quartz counter-tops, high end stainless steel appliances, bedroom level laundry, This home must be seen. Don't delay, book your private viewing now. High walk score, close to schools, parks, shopping, transportation and amenities. This home is priced to sell and won't last and rarely are available in this area, call now before it's gone. (id:59646)
508c Grey Street
Brantford, Ontario
Great 3 Bedroom, 1 1/2 bath condo with Garage located in the preferred Echo Place Area. This condo is situated in a great area with the community centre, park and school just across the road. it offers large bedrooms, spacious dining area that overlooks the relaxing living room with large windows and back door to the fully fenced patio. Close to 401 and all major shopping. Don't feel like cutting grass or shovelling snow, no worries - it's all done for you! (id:59646)
9 Clegg Rd Road
York, Ontario
Experience modern luxury living in this stunning 1-bedroom + den, 2-bathroom suite. Located in the heart of Downtown Markham, this suite includes an underground parking space and a locker for added convenience. Vendome offers an unbeatable location: across from the Hilton Hotel, close to top-ranking schools, York University’s Markham campus, supermarkets, plazas, and shopping malls. Enjoy easy access to public transit, and quick connections to highways 407, 404, 401, and the GO Train. The unit boasts numerous upgrades and two full washrooms, making it a perfect blend of style and functionality. (id:59646)
500 Green Road Unit# 211
Stoney Creek, Ontario
This Fabulous Spacious 2 bed plus Den, 1.5 Bath Unit, With in Suite Laundry, Renovated Kitchen, Manufactured Hardwood, Wonderful second floor location with Lake views, With some Personal Touches and Paint This Will be a Wonderful Place to call Home! Building Amenities Include Lake Front View, Outdoor Pool Overlooking Lake, BBQ Area, Sauna, Gym, Games Room, Party Room, Workshop, Car Wash, Media Room. Minutes to QEW, Public Beach, Shopping, Waterfront Trail to Burlington, Confederation Park. Priced to Sell!! (id:59646)
10109 Jennison Crescent
Lambton Shores (Grand Bend), Ontario
The Most Exclusive Estate in all of Grand Bend! 1.7+ Acre Lakefront & Riverfront Estate, with a large private sandy beach & brand new custom wood dock. Nestled between a swimmable spring fed lake & serene river, this lavish Steeper Custom-Built Stone Home boasts unparalleled privacy. Newly renovated with vaulted cathedral ceilings, open concept design, picturesque loft, 2 custom fireplaces, heated floors, main floor laundry, custom-built wood kitchen cabinets, new paint & carpet, expansive covered deck & porch, panoramic windows, built-in racking system, cellar & large walk-out fully finished basement. The spacious primary bedroom features scenic lake & river views, sitting area, 2 walk-in closets, whirlpool tub & direct access to a private back deck. With stunning views in every direction, this private oasis offers endless outdoor adventures, from scenic canoe trips with direct access to Pinery Provincial Park, fishing by the river, to diving into the lake for a swim. The luscious scenic grounds feature a sandy walkout beach, custom dock & private walking trail to the river & lake. As dusk falls, gather around the fire pit, host memorable gatherings on an expansive stone patio, or drive a Kubota down the beach path & relax on the dock overlooking the lake. This palatial estate has ample room for future expansion: a tennis court, swimming pool, a workshop, or a barndominum; the possibilities are endless! With deeded access to Wee Lakes Beach & dock, & an abundance of parking for your RV or boat, this is a rare one-of-a kind trophy estate. It's where luxury meets nature, where every sunset is a masterpiece, & where dreams materialize. Wee Lakes Estates has an incredible sense of community, with several social gatherings throughout the year. Within walking distance to Lake Huron, it is ideally located. With breathtaking views, a newly renovated open concept design & signature craftsmanship, discover this ultimate luxury dream home at 10109 Jennison Crescent. (id:59646)
153 Janefield Avenue Unit# 59
Guelph, Ontario
Spacious townhome in desirable area. 4 bedroom up and full 3 pce bath plus 2 pce ensuite. Large eat in kitchen, dining room, 2pce powder room and living room with sliders to patio. The basement features finished rec room, den, 3 pce bath and laundry. Detached garage and exclusive parking spot add to the convenience of this home. Close to University, schools and shopping this is an ideal home for families or investment. (id:59646)
3 Kerwood Drive
Cambridge, Ontario
Welcome to 3 Kerwood Dr, Hespeler – an exceptional home situated on a massive corner lot, featuring a stunning backyard with over 88 feet of width, perfect for relaxation and entertaining. The highlight of this outdoor space is a 19x36-foot heated, in-ground pool, offering resort-style living right at home – no need for a vacation when you have your own private oasis! Inside, the spacious new modern kitchen is ideal for hosting and entertaining with high end applianced and more than enough space for everything, complete with a oversized island and an open-concept layout that connects seamlessly with the breakfast area and living room, creating a fantastic space for entertaining. The kitchen, along with new flooring throughout, was updated in 2021, providing a modern and welcoming atmosphere. Upstairs, you'll find generously sized bedrooms, perfect for a growing family. The second floor also features brand-new triple-pane windows (2023), ensuring energy efficiency and comfort year-round. The fully finished basement adds extra living space with a recreation room and a convenient 2-piece bathroom. You'll also appreciate the new rear slider installed in 2021, offering easy access to the backyard for outdoor gatherings and poolside fun. Located in the desirable Hespeler neighborhood, 3 Kerwood Dr provides easy access to major highways, conservation areas, restaurants, schools, and golf courses. With nothing left to do but move in, this home truly has it all. Don’t miss the chance to make this incredible property yours – call today for a viewing! (id:59646)
385 Kerman Avenue
Grimsby, Ontario
STUNNING GRIMSBY HOME IN SOUGHT-AFTER NEIGHBOURHOOD! This beautifully updated Grimsby home offers everything you’ve been searching for, and it might just be your next dream home! Step inside and fall in love with the spacious, open-concept main level, featuring gorgeous hardwood flooring throughout and a fully remodelled kitchen. Natural light floods the home, creating a warm and inviting atmosphere in every room. The luxurious primary suite is your personal retreat, complete with a walk-in closet and a large ensuite bath. Unwind after a long day in the incredible outdoor hot tub, perfect for enjoying both summer and winter nights.This prime location is just a 2-minute walk from the lake, close to schools, shopping, and all the amenities Grimsby has to offer. Plus, with quick access to the highway, commuting is a breeze. This incredible property could be your next home! One-year warranty included! Call or text today to schedule a private showing. (id:59646)
740 Main Street E Unit# 3
Dunnville, Ontario
Attractive & Affordably priced, tastefully updated 2 bedroom Bungalow located in sought after Heron Landing in the Charming community of Dunnville. Ideally located close to amenities, shopping, restaurants, hospital, farmers market, yacht club, parks, & Grand River. Great curb appeal with attached garage, paved driveway, front covered porch, & large back deck with fenced in yard. The flowing, open concept interior layout is highlighted by eat in kitchen with upgraded cabinetry, dining area, family room with built in gas fireplace, additional back living room, 2 spacious MF bedrooms, MF laundry, & refreshed 4 pc bathroom. The attached garage includes access to the 5 ft basement which is perfect for storage. Rarely do properties come available in this area for this price. All appliances included. Call today for your private viewing & Experience all that Dunnville Living has to Offer. (id:59646)
69 East Main Street Unit# C3
Welland, Ontario
Discover the ideal professional office space in the heart of downtown Welland, conveniently located across from City Hall. This prime location offers unparalleled convenience, nestled among cafes, restaurants, and essential services. A blank canvas ready for customization, it suits any professional business looking to thrive in a dynamic setting. Benefit from high foot traffic, excellent visibility, and easy access to public transportation. Convenient free street parking available directly out front of unit along with assigned parking for staff. Perfect for businesses prioritizing efficiency and a prestigious location, this space elevates your professional presence in downtown Welland. (id:59646)
28 1/2 Division Street Unit# Lower
St. Catharines, Ontario
Welcome to 28 Division Street, this two-bedroom, one-bathroom basement apartment is in the heart of the city, close to all amenities, shopping, parks, and schools and just a stone's throw to the 406 Highway! This unit won't last long; you have backyard access, and utilities are Split except for Hydro. You pay 20% of the Gas bill and 33% of the water, and the Hydro is separately metered. Book your showing today! (id:59646)
34 Brock Street Unit# 202
Woodstock, Ontario
Calling all Investors!!! Welcome to Unit 202 at 34 Brock Street—a beautifully appointed 2-bedroom, 1-bathroom condo that perfectly balances comfort and convenience. This corner unit offers many desirable features, upon entering, you'll be greeted by a bright and spacious living area with an abundance of natural light. Featuring an eat-in kitchen designed for both functionality and style, this space provides a cozy area for casual dining. The unit also includes a Juliette balcony. Additional conveniences include in-suite laundry and assigned covered parking, ensuring a practical and hassle-free living experience. The building’s elevator provides easy access and added convenience. Located close to downtown and shopping, this condo combines the best of both comfort and accessibility. Don’t miss the chance to make this charming unit your new home. (id:59646)
117 Otto Road
Freelton, Ontario
Unique lifestyle in this 100 acre nudist resort filled with everything you could ask for. Outdoor Olympic size swimming pool with swim up bar, outdoor dining terrace and a summer fun calendar of events to include dances, karaoke, darts, tennis, pickleball, bocce, heated indoor pool year round with hot tub and steam room, groomed walking trails through the forest, picnic areas, tons of parking, fresh mineral rich well drinking water, onsite restaurant, bar and a fantastic community of neighbours! Live year round with no time restrictions in this four season well insulated one bedroom home located in a perfect spot in the resort backing on to natural conservation area and fronting open green space. A perfect private deck off the back of the property is an awesome spot to sit and watch the beauty of the forest. Bright and spacious this mobile comes complete with all window coverings, generator for power back up, and furnishings. Turn key ready to go to. Lots of storage. Included an outdoor shed workshop and plenty of on site parking. Call for your private tour today! Note this offering is located inside The Ponderosa Nature Nudist Resort located at 1218 Concession 8 west, 15 minutes from Hamilton, 20 minutes to Guelph. Please note this is a nudist resort. (id:59646)
4.5 Elgin St W
Norwich, Ontario
Home Sweet Home! Experience the perfect blend of comfort, style, and location at 4.5 Elgin Street West! This executive-style townhome is nestled in a new development in the beautiful town of Norwich, less than 20 minutes from Woodstock and just 30 minutes to London, Paris/Brantford. Its combination of simplicity and elegance will charm young professionals, small families and downsizers alike. As you enter, 9-foot ceilings create an airy atmosphere and the foyer is spacious enough to hold you, the kids, groceries and the dog! It also has inside access to the garage. Just off the front entrance is a versatile bedroom that can easily be purposed as a chic office or a cozy nursery. You’ll appreciate the craftsmanship of engineered hardwood flooring, quartz countertops and custom cabinetry throughout. The layout flows seamlessly into the main floor primary bedroom, which features large windows, a 4-piece ensuite, and spacious his-and-hers closets. The laundry room, equipped with built-in cupboards, is situated off the primary providing an easy transition back to the main foyer. The kitchen features a well-appointed island that serves as a dining and entertainment area; there’s even space for a table between the island and adjoining living room. The room is bathed in abundant natural light, and ideal for socializing or unwinding. Step out to a private deck with room for seating and a BBQ—I’m seeing a future gazebo, twinkly lights and summer nights spent with family and friends! The basement includes a rough-in for a secondary bathroom and potential for additional living space and endless possibilities for customization. This home's location is ideal for those who value accessibility as it’s less than 20 minutes from the TOYOTA plant in Woodstock and of course, Norwich's finest parks, schools and amenities are all within easy reach, such as Shoppers, Tim’s, Shell, Dillon Park, Harold Bishop Park, and Emily Stowe Public School, making everyday life convenient and enjoyable. (id:59646)
5.5 South Court Street W
Norwich, Ontario
Home Sweet Home! Experience the perfect blend of comfort, style, and location at 5.5 South Court St W! This executive-style townhome is nestled in a new development in the beautiful town of Norwich, less than 20 minutes from Woodstock and just 30 minutes to London, Paris/Brantford. Its combination of simplicity and elegance will charm young professionals, small families and down-sizers alike. As you enter, 9-foot ceilings create an airy atmosphere and the foyer is spacious enough to hold you, the kids, groceries and the dog! It also has inside access to the garage. Just off the front entrance is a versatile bedroom that can easily be purposed as a chic office or a cozy nursery. You’ll appreciate the craftsmanship of engineered hardwood flooring, quartz countertops and custom cabinetry throughout. The layout flows seamlessly into the main floor primary bedroom, which features large windows, a 4-piece ensuite, and spacious his-and-hers closets. The laundry room, equipped with built-in cupboards, is situated off the primary providing an easy transition back to the main foyer. The kitchen features a well-appointed island that serves as a dining and entertainment area; there’s even space for a table between the island and adjoining living room. The room is bathed in abundant natural light, and ideal for socializing or unwinding. Step out to a private deck with room for seating and a BBQ—I’m seeing a future gazebo, twinkly lights and summer nights spent with family and friends! The basement includes a rough-in for a secondary bathroom and potential for additional living space and endless possibilities for customization. This home's location is ideal for those who value accessibility as it’s less than 20 minutes from the TOYOTA plant in Woodstock and of course, Norwich's finest parks, schools and amenities are all within easy reach, such as Shoppers, Tim’s, Shell, Dillon Park, Harold Bishop Park, and Emily Stowe Public School, making everyday life convenient and enjoyable. (id:59646)
707 Beechwood Drive
Waterloo, Ontario
You will love the curb appeal of this affordable ‘Upper Beechwood’ 3 (2+1) Bedroom home with 4 Baths, and Double car Garage. Open concept style, with updated 2pc powder room, new Granite counters in Kitchen with travertine backsplash, breakfast bar, built in appliances, including a double oven, and a countertop gas stove. There is a separate Dining area, and a spacious Family room with vaulted ceilings, California blinds, and a walk-out to large deck. The backyard is private and mature, and has had extensive stonework and landscaping added, making it a place to relax on your large deck, with a glass of wine, or morning coffee. Freshly painted, and newer flooring throughout main floor. The upper level is unique with 2 Bedrooms, each with its own renovated Ensuite Bath. The primary Bedroom is bright and airy with a vaulted ceiling, leading to an updated 5pc Ensuite. The lower level is extremely cozy, with the Recreation room recently renovated with new flooring and a fresh coat of paint, a 3rd bedroom/office, and another 3pc Bathroom. This home is in a great Waterloo location, close to the Boardwalk, Schools, Parks, walking trails, and not far from U of W, Wilfred University University and Conestoga college. This home is a must see (id:59646)
584 Moorelands Crescent
Milton, Ontario
Welcome to your next home! Located in the highly desired Timberlea neighbourhood, this detached property with a SEPARTE ENTRANCE features 4+1 bedrooms. Enjoy the convenience of being surrounded by walking paths, parks, great schools and numerous amenities. The large backyard features an inground, heated salt-water pool and a multi-level deck with 2 access doors to the inside: perfect for entertaining friends and family! Cook in the bright eat-in kitchen with white cabinetry and granite counters. The spacious living and dining room is separate from the family room, offering the perfect retreat for cozy nights on the couch. Upstairs you will find four generous sized bedrooms and two renovated full bathrooms. Relax in the primary bedroom which offers a 3-piece ensuite and bonus walk-in closet. For even more living space, the finished basement levels features a rec room, an extra bedroom, workshop and plenty of storage. With a double car garage and 4 more spaces in the driveway, this is perfect for those families who need extra parking! (id:59646)

