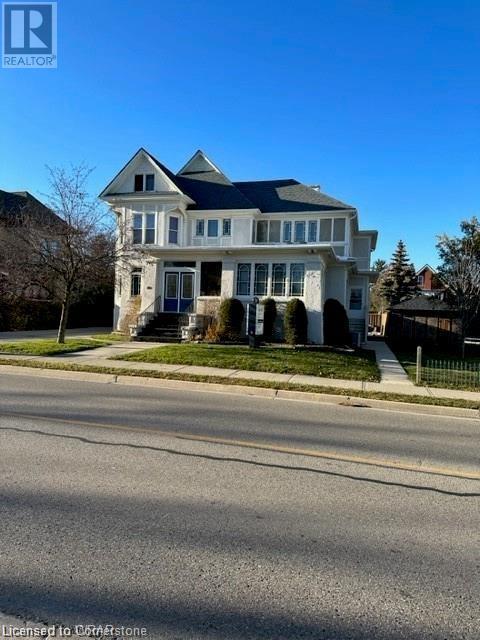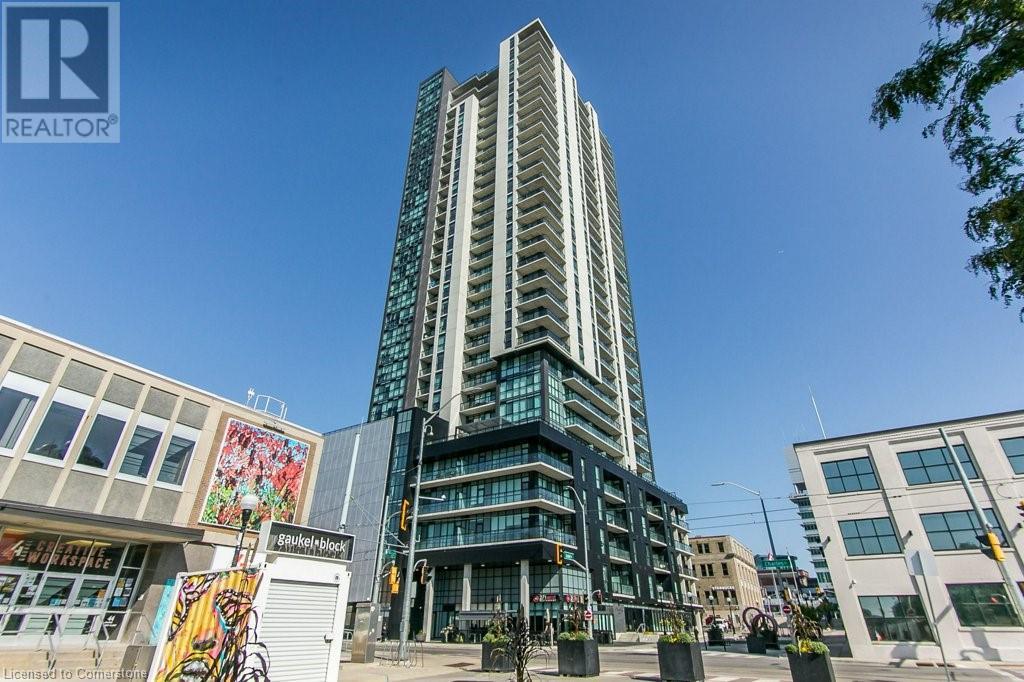563 Mornington Avenue Unit# 305
London, Ontario
Welcome to 563 Mornington Avenue, Unit #305! This bright and affordable 1-bedroom condo is move-in ready and perfectly situated between Fanshawe College and Western University. Whether you’re an investor, first-time buyer, or looking to downsize, this gem is the perfect fit! Step into a beautifully updated kitchen with ample cabinet space and sleek quartz countertops. The spacious living and dining areas are flooded with natural light, and sliding glass doors open onto your large private balcony, offering peaceful views of the surrounding area. Enjoy the convenience of secure building entry, elevators, on-site management, and a newly renovated laundry room. Your condo fee covers heat, hydro, water, one parking spot, and maintenance – talk about hassle-free living! With easy access to public transit, shopping, and parks, this location truly has it all. Don’t miss your chance to own this well-maintained, low-maintenance condo in an unbeatable location. Book your private tour today! (id:59646)
234a Frederick Street
Kitchener, Ontario
Walk uptown from this large main floor office with its own gas fireplace, two private entrances plus loads of ensuite storage. This space is located in the sun filled rear of a beautifully restored fully occupied 1891 Heritage building under professional management. Comfortable waiting area for clients, Professional conference room and kitchen are shared by all tenants, This bright office measures approximately 12' x 21' and is now available complete with one private open parking space. A modified gross two year lease is preferred at $1150 per month plus HST, tenants insurance plus janitorial for your own suite required, the common areas and washrooms are cleaned regularly by the Landlord, A professionally managed VOIP phone system plus Wi-Fi & IT package are immediately available for tenants at very competitive rates. AAA location with quick access to and from the expressway plus all downtown amenities. This is the last unit available on this site.. (id:59646)
8 Village Green Boulevard Unit# 507
Stoney Creek, Ontario
Welcome to Village Green! This well-kept, thoughtfully updated 2-bed, 2-bath,1,310 sqft carpet-free condo unit on the 5th floor is bright and sunny, featuring large windows throughout that fill the space with natural light. The updated kitchen features granite countertops, backsplash, white cabinets, breakfast bar & updated appliances while the separate dining area flows into the comfortable oversized living room. Patio doors lead to your own private balcony with southwest views overlooking the escarpment. The spacious primary bedroom with a renovated 4-piece ensuite is the perfect place to unwind and relax while the second bedroom can be used for family, guests or as a home office. The beautiful updated main 3-piece bathroom and convenient in-suite laundry complete the unit (washer & dryer 2024) Enjoy the many amenities in the building, including an exercise room, party room and sauna, plus more! 1 underground parking space and a storage locker included. Unbeatable location backing onto Hopkins Park with a paved walking trail, rec centre with an indoor pool and arena across the street, tennis courts, close to shopping, dining and easy highway access. Furnace & A/C heat pump updated 2021. Must see to appreciate! (id:59646)
64 Pike Creek Drive
Cayuga, Ontario
Exquisitely finished, Custom Built “Keesmaat” home in Cayuga’s prestigious, family orientated “High Valley Estates” subdivision. Great curb appeal with stone, brick & modern stucco exterior, attached 2 car garage & ample parking. Newly designed “Joanne” model offering 1850 sq ft of beautifully finished living space highlighted by custom “Vanderschaaf” cabinetry with quartz countertops & oversized island, bright living room, formal dining area, stunning open staircase, 9 ft ceilings throughout, 8 ft doors, premium flooring, welcoming foyer, 2 pc MF bathroom & desired MF laundry. The upper level includes primary 4 pc bathroom, 3 spacious bedrooms featuring primary suite complete with chic ensuite & large walk in closet. The unfinished basement allows the Ideal 2 family home/in law suite opportunity with additional dwelling unit in the basement or to add to overall living space with rec room, roughed in bathroom & fully studded walls. The building process is turnkey with our in house professional designer to walk you through every step along the way. Conveniently located close to all Cayuga amenities, restaurants, schools, parks, the “Grand Vista” walking trail & Grand River waterfront park & boat ramp. Easy commute to Hamilton, Niagara, 403, QEW, & GTA. Make your appointment today to view quality workmanship in our Cayuga Sales Office & Model Home – multiple plans to choose from including Bungalows. Cayuga Living at its Finest! (id:59646)
106 Forest Street W
Dunnville, Ontario
Ideal Starter home 3 blocks from Downtown on quiet street. Updates over last 10 years include kitche, flooring and painting. Front verandah and detached garage compliment this home. (id:59646)
31 Hampshire Place
Stoney Creek, Ontario
Welcome to your dream home, custom-built by Silvestri Homes, where elegance and luxury meet in the heart of the Stoney Creek mountain. This exquisite residence showcases an elegant exterior finished in brick, stone, and stucco, creating stunning curb appeal. As you step inside, be captivated by the grand entrance filled with natural light and the stunning open-concept main floor. The spacious eat-in kitchen is a chef’s dream, featuring upgraded cabinetry millwork that extends into the dinette with open shelving, additional storage and a wine fridge. You'll find high-end stainless steel appliances including a Jenn-Air gas range, all complimented with a large island and finished with beautiful stone countertops. Opening up to the large dining area and family room, this home is an entertainers dream! Oak Stairs lead to the upper level, where you'll find four generously sized bedrooms, a full bathroom, large laundry room with cabinetry, and a loft area perfect for working from home. The luxurious master suite offers a spacious walk-in closet with built-in storage and a spa-like ensuite bath, providing a private retreat for relaxation. Located in a quiet court just steps away from parks, schools, shopping and escarpment trails, quick access to the Linc and Redhill to access the QEW and Hwy 403. Don’t miss the opportunity to make this exceptional property your own. (id:59646)
295 Tunis Street
Ingersoll, Ontario
Welcome to “Coneflower Cottage”, a charming little 1.5 storey home situated on a spacious lot with landscaped gardens galore. This compact home is a wonderful opportunity for first-time homebuyers and those looking to “right-size”. The main floor features a bright Living Room with laminate floors, Eat-In kitchen with newer cabinetry, primary bedroom, 4-piece bath and mudroom/storage room. Upstairs has a large open room that might be divided into 2 separate ones. Improvements include a metal roof, AC installed 2016, newer furnace, newer fridge, a deck and a storage shed. (id:59646)
2200 E Rymal Road E Unit# 8
Hannon, Ontario
This prime commercial space is located in an extremely high-traffic plaza, offering unmatched visibility and accessibility in a bustling area with a rapidly growing population. Perfect for restaurant use, the unit comes fully equipped and ready for immediate operation, allowing you to start serving customers without delay. The plaza is supported by anchor tenants that consistently attract high volumes of foot traffic, maximizing your business's exposure. With ample parking available, the convenience for both customers and staff is guaranteed, further enhancing the appeal of this location. Combing an unbeatable location, high visibility, and a setup ready for use, this space provides a significant opportunity for success in the restaurant industry. (id:59646)
60 Charles Street W Unit# 906
Kitchener, Ontario
This is CHARLIE WEST! Winner of 2023 Great Places Award for Urban Design Excellence. Modern, new and conveniently located Charlie West is the place to be! This One Bed & One Bath is situated perfectly to watch the seasons change at Victoria Park. Vinyl plank flooring, taller cabinets, stainless steel appliances, ceramic backsplash, granite countertops, undermounted sinks, closet organizers, window blinds, LED lighting are all upgrades and included. A convenient stackable Washer & Dryer is tucked away in its own closet. A handy LOCKER is included and just down the hall. ONE PARKING Spot (unassigned) is also included. Building Amenities include a guest suite, yoga studio, exercise room, a pet relief run & TWO pet wash stations, a rooftop patio and a fabulous party room & patio. Concierge service is available three days a week. In the heart of DTK! Steps to City Hall or Victoria Park! And does it get any better than to have the ION Stop right outside your doors?! Dining & Drinks in every direction. Shopping and entertinment options galore! Come see and experience Downtown Kitchener like never before! (id:59646)
10 Timberlane Crescent
St. Thomas, Ontario
Welcome to this lovingly cared family home in the heart of Lynhurst in St. Thomas. Situated in one of the most coveted streets , this warm and inviting property has been cherished by the same owners since the beginning. Located in the desirable Southwold Public School district, this 3 bedroom and 3 bathroom abode with finished lower level awaits its new family to create their lifetime of memories. The kitchen with ample cupboard space is ideal for preparing hearty meals that everyone can enjoy and amongst themselves share the day's adventures. As well, the sunken family room that leads to the rear deck features a fireplace for those cozy evenings. A formal living room exudes a calm space where one can curl up with a good read, and the fully fenced yard beckons gatherings where joy and laughter ring throughout the grounds. Plenty of parking with the double attached garage and drive to welcome anyone. 10 Timberlane Crescent truly hits the mark! (id:59646)
73 Littlefield Crescent E Unit# Lower Unit
Kitchener, Ontario
Welcome to 73 Littlefield Crescent! This stunning lower unit features a completely legal separate entrance and is fully furnished, ready for you to move in. You’ll also benefit from an included parking space. Conveniently located near highway access and in close proximity to Sunrise Plaza, this unit is situated in a quiet neighbourhood, making it an ideal choice for your next home. Plus, you won’t have to worry about furnishing—every detail has been thoughtfully considered to create a comfortable living space. Don’t miss out on this fantastic opportunity! (id:59646)
76 John Street
Georgetown, Ontario
Larger than it looks at approx. 1,897 sq. ft. (per MPAC) PLUS the finished basement! Gorgeous Detached 4 Bedroom, 3 bathroom home located in a lovely neighbourhood of Georgetown! Just steps to a park and walking distance to Go station and downtown, this home features a spacious main floor layout with large, combined living and dining rooms offering hardwood flooring, and walk-out to large deck with covered gazebo area, private yard and three storage sheds included! The main floor continues with a renovated eat-in kitchen with stainless steel appliances, pantry, California shutters, ceramic backsplash, b/i dishwasher, 2 pc bath and 4th bedroom with gas stove (fireplace), California shutters and laminate flooring. The 4th bedroom was converted from the existing garage and allows for extra living space for larger families or those in need of a multi-generational space; this area would also make the perfect family room or main floor office! The 2nd floor offers three spacious bedrooms - a primary bedroom with wall to wall closets, two windows and semi-ensuite to 5 pc bath. Do you have a large family? There is a separate entrance to the lower level offering large rec room, storage area and 3 pc bath. Other features include parking for 4 vehicles in driveway, charming front porch for your morning coffee and much more! (id:59646)













