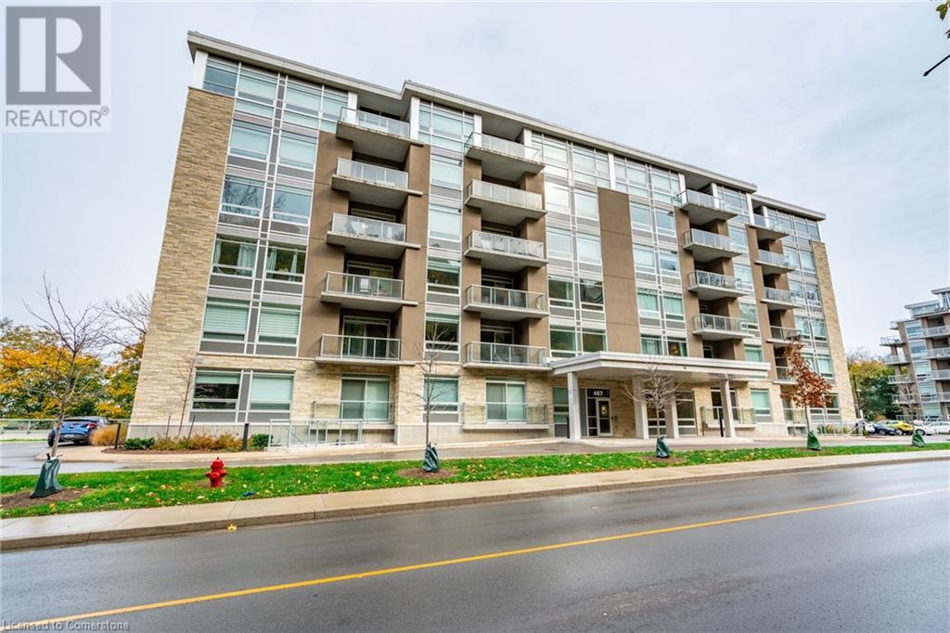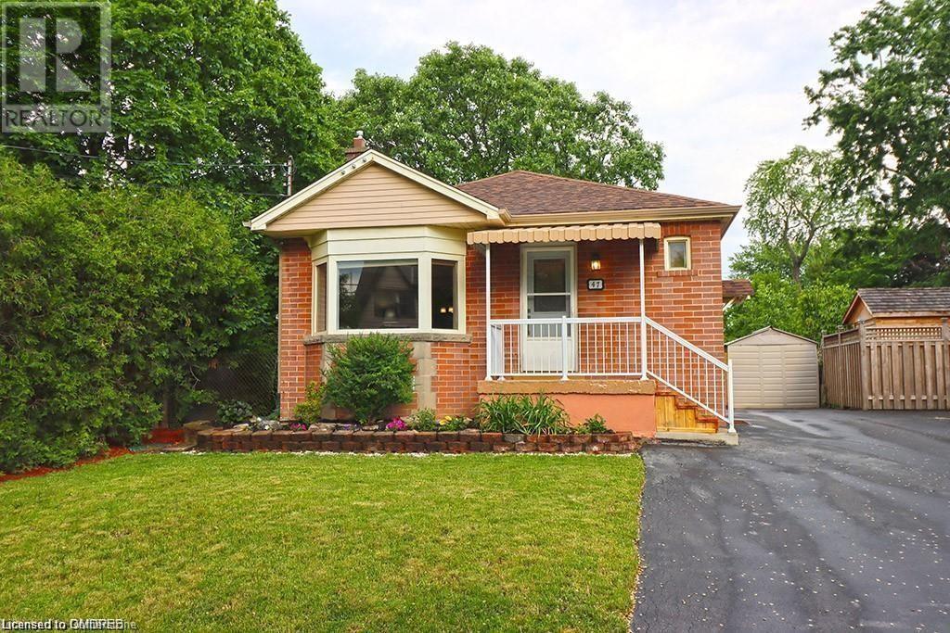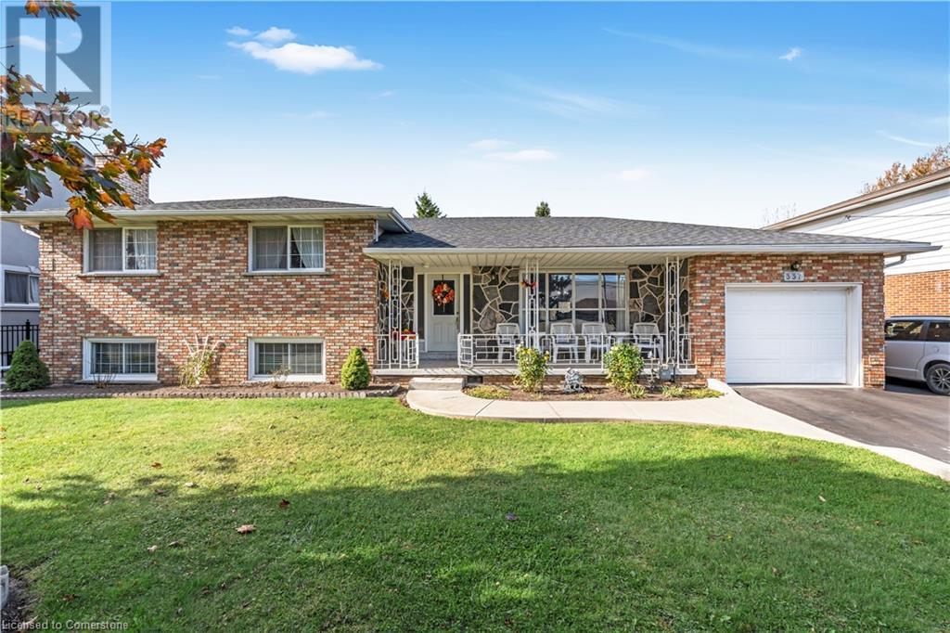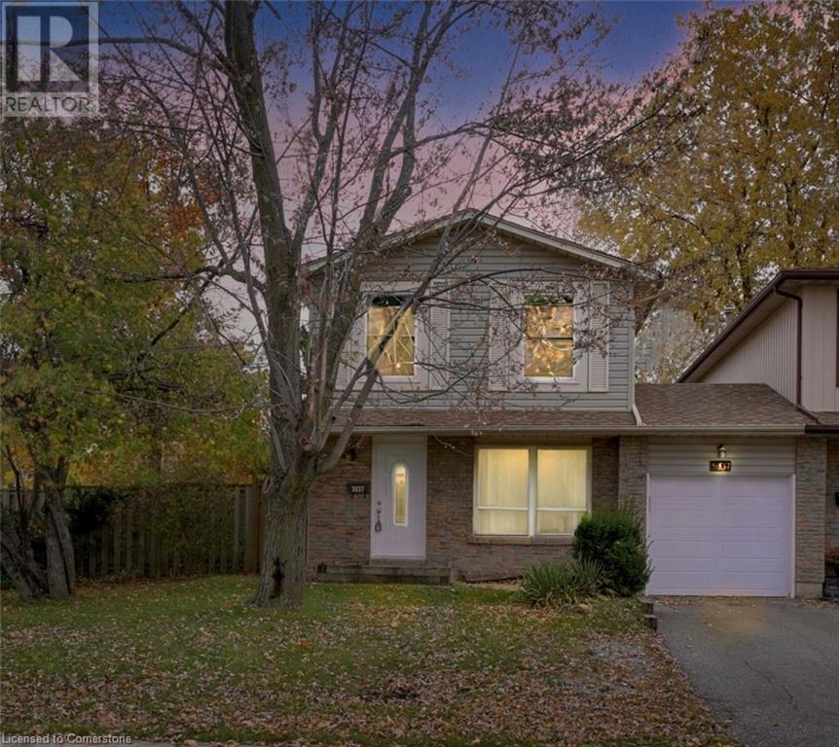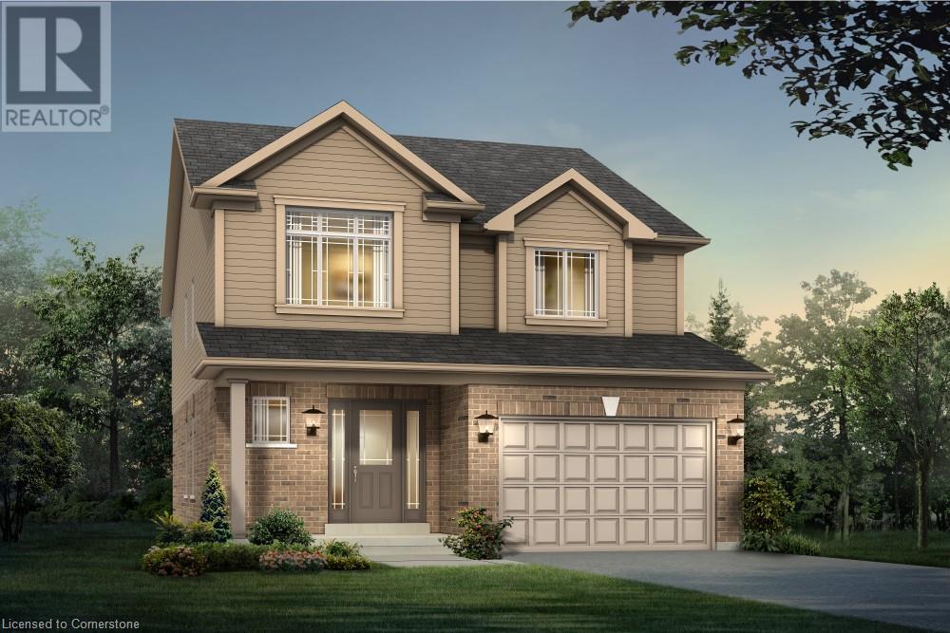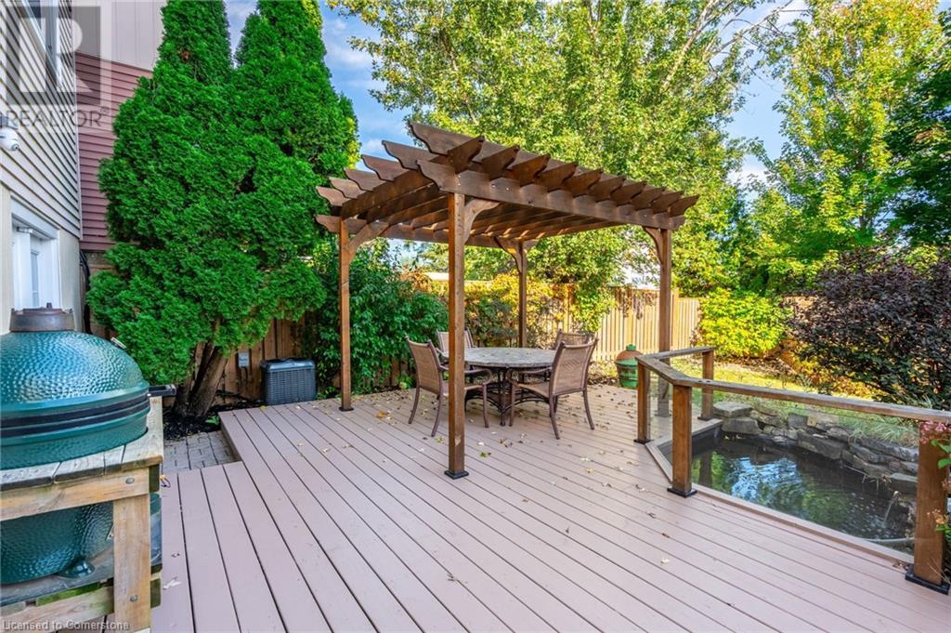20 Edgemere Crescent
London, Ontario
Who's looking for their First Home?! Welcome to this 5-bed, 2-bath house with a SEPARATE entrance basement. Perfect for first-time home buyers, a multi-generational home, or as an investment property! This charming property boasts great curb appeal with its brick exterior and oversized backyard. The lower level features a separate entrance, family room, 2 bedrooms, 1 full bath, and laundry with a newer washer and dryer (2024). Updates include a new hot water tank (2024) and ceramic tile in the bathrooms, along with newer cabinet and light fixtures. The main floor has been freshly painted with new flooring throughout and offers 3 bedrooms and 1 full bath. Additional updates include a newer electrical panel (2024), pot lights (2024), stainless steel appliances (2024), kitchen cupboards (2024), and main level flooring (2024). Located within minutes of schools, parks, Victoria Hospital, and just 5 minutes from Highway 401. This property wont lastcall to set up an appointment today! (id:59646)
9554 Mcewen Drive
Middlesex Centre, Ontario
This 49-acre farm offers 43 acres of productive farmland, providing an excellent opportunity to enjoy rural living with the convenience of nearby communities. Located just north of Strathroy and Komoka, it combines practical proximity with the peaceful setting of the countryside. The property includes a solid three-bedroom house, ready to be updated to your taste. For those interested in building a new home, dual road access offers flexibility in selecting a prime building site to take full advantage of the lands views and layout. Whether you're looking to farm, build, or simply embrace country life, this property offers a range of possibilities. (id:59646)
905 Dufferin Avenue
London, Ontario
Discover this charming home boasting a large, fenced yard adorned with a fantastic tree canopy. Step inside to find modern decor and new carpeting throughout the upper level. The expansive primary bedroom features a walk-in closet, complemented by an ideal office or nursery space. Situated in a mature neighbourhood, this property is conveniently located just down the street from the library and a few streets from a large local farmers and artisans market. Enjoy easy access to an array of shops, restaurants and local craft breweries in the area. Don't miss out on this wonderful opportunity! (id:59646)
9398 Glendon Drive
Strathroy-Caradoc (Mount Brydges), Ontario
Excellent opportunity for those looking for a rural rental! Minutes to London's ""West 5"" located between Komoka and Mt. Brydges is this 4 bedroom, 1.5 bath century home. The main floor features a cozy living room, spacious kitchen and dining area, primary bedroom, 2nd bedroom, powder room and convenient main floor laundry. On the second level you'll find two additional bedrooms and an updated 4pc bath. Located on a large treed lot, enjoy time outside with the peace and quiet of country living but within minutes to easy highway access, or a short drive to London. (id:59646)
1101 Lackner Boulevard Unit# 0212
Kitchener, Ontario
Big, Bright & Beautiful Brand New Built Corner Unit For Lease In Kitchener!This Condo Place Offers ALuxurious And Comfortable Living Space With 2 Walkout Sitting Areas. Spacious With 2 Bedrooms And 2Bathrooms, Providing Ample Space For Relaxation And Privacy. The Layout Seamlessly Connects TheLiving, Dining And Kitchen Areas, Creating A Bright And Inviting Atmosphere. The Open-Concept LivingSpace Includes A Spacious Kitchen With Upgraded Stainless Steel Appliances, Ample Cabinet AndStorage Space, Quartz Countertops, A Tile Backsplash, And A Build-In Microwave. The Primary BedroomOffers a Huge Walk-In Closet & A3 Pc Ensuite Bathroom With A Beautiful Vanity And A Walk-In GlassAnd Tile Shower. The Building is Steps From Shopping Plaza and over looking into the woods. (id:59646)
105 Pinnacle Drive Unit# 22
Kitchener, Ontario
This quiet condo complex is very well cared for and well managed. A two bedroom townhouse with a private patio and rear yard, close to Conestoga College, two minutes to the 401, and close to walking trails and golf courses. The basement is finished and could be a third bedroom or a rec-room with a roughed in washroom. Bedrooms are spacious, living rooms are large, and this home is in tip top shape. Book your viewing today! (id:59646)
511 Stone Church Road W
Hamilton, Ontario
Excellent Semi Detached backsplit on the desiarble West mountain between Garth and Upper Paradise. Much larger than it looks! This versatile home features 3 large bedrooms, 2 full bathrooms, 2 kitchens making it a self-contained in-law suite with private entrance, leading into a spacious sunroom, currently used as family room adding extra living space. Large 240 sq ft workshop shed in back yard, ample parking spaces in front. Conveniently located and close to all amenities, bus routs and highways. Perfect for a large family, or easily converted into a duplex. Perfect for a large family! Easily converted into a duplex. Visit this gem and imagine how it can work home can work for you. (id:59646)
467 Charlton Avenue E Unit# 308
Hamilton, Ontario
Experience boutique condo living at its finest in this two-bedroom, two-bathroom corner unit in the desirable Vista Condos. Wake up to stunning views of the sunrise and sunset with backdrops of the Skyway Bridge and the Escarpment. The unit features modern finishes throughout including a beautiful kitchen with light wood cabinetry, quartz countertops and stainless-steel appliances. For your convenience, this unit is carpet-free with wood laminate throughout. The primary bedroom is spacious with lots of natural light from the oversized window and features a four-piece ensuite complete with white subway tile and quartz countertops. The second bedroom has plenty of space with beautiful views. Enjoy a cup of coffee or glass of wine with company on your oversized balcony while soaking in the views. This building is located near all major amenities and highway access. This unit comes with two surface level parking spaces and one locker. Building amenities include 130-foot-wide communal terrace equipped with BBQ’s and patio seating, exercise and party rooms, as well as a building security system. In unit upgrades include pot lights, upgraded shower tiling in both bathrooms, flooring and soft-close drawers and cabinetry. Don’t be TOO LATE*! *REG TM. RSA. (id:59646)
47 Cloverhill Road Unit# Lower
Hamilton, Ontario
Welcome to 47 Cloverhill Road #lower in Hamilton! This spacious and rare 3 bedroom 1 bathroom lower unit apartment for lease is located in a great neighbourhood! Enjoy 3 good sized bedrooms and in-suite laundry for added convenience. Tile and hardwood throughout, Close proximity to Mohawk college and all amenities. Move-in ready and available now! Dont miss out, contact us today! (id:59646)
118-120 Ottawa Street N
Hamilton, Ontario
Fantastic commercial space recently renovated and available in the very desirable Ottawa Street North business area. Approximately 1515 square feet total. 118 Ottawa is 756 sq ft and 120 Ottawa is 759 sq ft on main floor + approx. 805 sq.ft. of further space or storage located in the basement of 120 Ottawa. Both units can be lease together or separately. These commercial units has two separate bathrooms. Landlord would prefer a long term rental agreement . Tenant is responsible for their own Hydro. This space can be utilized for a variety of uses and functions (Landlord will NOT permit restaurant use if require liquor licence). Amazing location and commercial space!! (id:59646)
270 Grand River Avenue
Brantford, Ontario
Discover the perfect blend of comfort and convenience in this immaculate end unit freehold townhouse, complete with an attached single car garage. Boasting three generously sized bedrooms and two bathrooms, this home offers exceptional space with a massive primary bedroom that promises tranquility. The expansive upper hall can easily accommodate a cozy office or sitting area, making it a versatile space for your needs. Step inside to be greeted by an open concept main floor that seamlessly integrates modern living with practicality, including a handy main floor laundry room. Through the living room's patio doors, you'll find a private fenced yard, perfect for relaxing or entertaining. The dry basement, features a custom workbench and a bonus room adaptable for a multitude of purposes. No shortage of storage space here! Situated in a serene location near the Grand River, this home is a stone's throw away from picturesque walking trails and offers the convenience of public transportation right at your doorstep. Recent upgrades include new flooring throughout the living room and upper floor, a highly efficient heat pump with a 10-year transferrable warranty, and updates to the roof and eaves troughs for peace of mind. Enjoy outdoor cooking with the natural gas hookup for your barbecue, and relish in the freshly painted interiors (including the garage) with warm neutral colors. This superb home is available for a quick close, ready to welcome you home. This is definitely a property you must see in person to truly appreciate it. (id:59646)
337 Mcneilly Road
Stoney Creek, Ontario
CUSTOM BUILT ALL BRICK & PLASTER CONSTRUCTION ON COUNTRY SIZE 70X348 FT. LOT. 4 LEVEL RANCH STYLE HOME WITH 3 BEDROOM, 2 FULL BATHROOMS, HARDWOOD F LOORS IN ALL BEDROOMS, CERAMIC IN KITCHEN, HALLWAYS & BATHROOMS. FINISHED LOWER LEVEL IN NEUTRAL TONE IN-LAW SET-UP POTENTIALS FEATURE AND CENTRAL AIR, AIR CLEANER, WOODSTOVE & MORE. M3 ZONING (id:59646)
500 Stonechurch Road W Unit# B1
Hamilton, Ontario
Affordable end unit town home in an outstanding West Mountain Location! A very well maintained complex is conveniently located right off of Garth St. And is close to schools, parks, amenities, restaurants, entertainment & quick highway access to the Linc & 403. It features a private backyard oasis complete with patio and perennial garden, 3 bedrooms, 1 and a half bath, a large living room with ample natural light, an office/den that could be used as a 4th bedroom and is one of the few units that have a private driveway. Furnace (2017) Windows other than basement (2024). Add your personal touches to this perfect starter home or ideal for a young family in a safe neighborhood. (id:59646)
40 Aikman Avenue
Hamilton, Ontario
Welcome to this charming fixer-upper with incredible potential, perfect for both investors and first-time homebuyers! This property offers a unique opportunity to create your dream home in a desirable location. Featuring a spacious shed, you'll have ample storage or workshop space to unleash your creativity. The garage boasts a newly redone roof (2024), ensuring durability and peace of mind for your vehicles or projects. Enjoy the convenience of private parking in the back, providing easy access and added privacy. The roof and furnace are both 12 years old, giving you a solid foundation to build upon. With a little vision and effort, this home can truly shine. Don't miss out on this fantastic opportunity to invest in a property with so much potential! Priced for a quick sale and quick closing! Schedule a viewing today! (id:59646)
3037 Oslo Crescent
Mississauga, Ontario
Charming Home in Prime Mississauga Location, Welcome to 3037 Oslo Cres!This home sits on a rare wide lot for added privacy in a vibrant community. The property welcomes you with a wainscoting hallway. The Bright kitchen features a breakfast area, perfect for morning meals. The spacious living room has large windows, filling it with natural light and creating a warm atmosphere. This home includes 3 beds with two large bedrooms with double closets and a well-appointed four-piece bathroom, offering practicality and comfort. The Basement is also finished with a separate entrance adding more living space. Located in a great area, it provides easy access to parks, amenities and public transportation, making commuting efficient. The friendly neighborhood offers a strong sense of community and nearby recreational facilities. This home offers spacious living and a fantastic location, perfect for those seeking comfort and convenience in Mississauga. (id:59646)
17 Joseph Street W
Cayuga, Ontario
This charming bungalow is ideal for first-time buyers, families, or anyone looking for a versatile home with endless potential. Offering a solid and well-maintained structure, this bright and clean property is ready for your personal touch. The main floor features a spacious living room with a large front window that fills the space with natural light, seamlessly connecting to the eat-in kitchen, which opens out to a deck overlooking the expansive, treed lot. With three generous bedrooms and a full 4-piece bathroom on the main level, there’s plenty of room for comfortable living. The lower level offers even more space, boasting a large recreation room, two additional bedrooms, a convenient 2-piece bathroom, a workshop, and a sizeable laundry/storage area. Situated on an impressive 82.45 x 133 ft lot with mature trees, this home is across from a schoolyard, providing a perfect play area for kids. While the detached garage could use some TLC, it still serves well for storage or as a workspace. This property is a fantastic opportunity to create your dream home! (id:59646)
25 Sienna Street Unit# D
Kitchener, Ontario
Welcome to this urban stacked townhouse located in desirable Huron Park. This unit features two levels of functional, open-concept living space, just shy of 1000 square feet. Spacious kitchen with modern appliances leads right into living/dining area, perfect for those who like to enjoy company. Upper floor laundry, 2 balconies, and 1 designated parking space are just a few reasons to love this affordably priced 2 bedroom, 1.5 bath rental. Located just minutes away from highway, grocery stores, transit, shopping and more! Clean and well maintained - this unit is readily available for you to move in. Book a showing today! (id:59646)
554 Dominique Crescent
Kitchener, Ontario
Welcome to an exceptional opportunity at 554 Dominique Crescent in Kitchener—a stunning pre-construction home nestled on a spacious lot with no premium attached. Built by Fusion Homes with meticulous craftsmanship, this Manchester IV Elevation A model is designed to elevate your lifestyle, offering 1,925 square feet of above-grade living space on a prime 36’ lot. With 4 spacious bedrooms and 2.5 bathrooms. Step into a home defined by sophistication, where the open-concept main floor welcomes you with its 9’ ceilings & a bright, carpet-free layout that flows effortlessly from room to room. The kitchen is truly a chef’s delight, featuring quartz countertops, a double stainless steel sink, and a Moen sleek pull-down faucet. These thoughtful touches, along with custom cabinetry, make cooking and entertaining an absolute pleasure. Moving to the bedrooms, each one offers ample space, with well-designed closets and finishes that create a relaxing retreat for every member of the family. Bathrooms elevate the everyday with luxurious custom glass shower enclosures, a tiled ceiling, and large soaker tubs, all paired with stylish Halifax satin nickel door levers to complete the upscale ambiance. For additional convenience, the home features an oversized single-car garage with room for up to 3 vehicles, including 2 additional driveway spaces. Energy-conscious buyers will appreciate that this home is Energy Star certified. This home promises durability and low maintenance while fitting harmoniously into the surrounding neighborhood. Custom floorplan changes are also available, giving you the flexibility to personalize your layout and ensure every corner of this home aligns with your vision, subject to drafting approval and applicable fees. Don’t miss the chance to secure this exceptional property that offers everything you need to create cherished memories. There is a Sales Event on Nov 9th from 10-12pm. November 9th release purchasers receive: $10,000 in FREE upgrades. (id:59646)
933 Stephanie Court
Kitchener, Ontario
Step into an opportunity of a lifetime with this exquisite pre-construction home, located on an extra-deep, pie-shaped cul-de-sac lot in a tranquil corner of Kitchener’s Stephanie Court. This 3,300 square-foot masterpiece, designed as the Vega Elevation A model by builders, offers not only ample space but an unbeatable layout and unique lot to match your lifestyle and future memories. Key Features and Luxurious Touches Includes Expansive Lot & Location: Nestled on a 40’ lot, this home boasts a beautifully deep, pie-shaped yard that offers privacy, space, and limitless potential for gardens, entertaining, or a serene outdoor retreat. Modern, Spacious Layout: With 4 generous bedrooms & 3.5 bathrooms, this home has been thoughtfully designed to accommodate growing families or those who love entertaining. The open, carpet-free main floor is a vision of modern elegance, accentuated by 9’ ceilings, providing a bright, airy space filled with natural light. Premium Kitchen Finishes: Equipped with quartz countertops, a double stainless-steel sink, and a Moen pull-down kitchen faucet, this kitchen is every chef’s dream. The custom glass shower enclosure with a tiled ceiling and large soaker tubs elevate the bathrooms into spa-like sanctuaries. Elegant Finishing Touches: Enjoy the refined touch of oak railings with stylish spindles, Halifax satin nickel door levers, and more. Each detail has been chosen to provide a seamless blend of function and luxury. With a double-car garage & additional driveway space, this home easily accommodates up to 4 vehicles, perfect for families & guests alike. Make your dream a reality with this pre-construction gem. Special November Promotions: $10,000 in Free Upgrades & $42,500 Off the Lot Premium. (id:59646)
5795 Yonge Street Unit# 707
North York, Ontario
Welcome to 707-5795 Yonge St! With 2 bedrooms, 2 bathrooms, over 900 sq ft of living space, one underground parking spot and in-suite laundry, this unit is sure to please. This condo is in a prime location, just steps from restaurants, shopping and the Finch subway station. In the last 10 years the kitchen, 4 pc bath and plumbing has all been updated. The building itself has had updates as well including the lobby, elevators and hallways. Enjoy the summer months in the outdoor pool, playing squash or exercising in the gym. You will feel secure in this building with an added bonus of a Concierge. Don't miss out on the opportunity to enjoy the life you deserve! (id:59646)
242 Upper Mount Albion Road Unit# 17
Stoney Creek, Ontario
Welcome home to Unit 17 at 242 Upper Mount Albion Road in the sought-after Heritage Green neighbourhood! This freehold townhouse features 3 spacious bedrooms and 2 bathrooms. Open concept kitchen, dining and living area with hardwood floors and a cozy gas fireplace. The kitchen has solid wood cabinets and granite countertops, making it a great spot for cooking.The primary bedroom complete with a walk-in closet and ensuite privilege to a soaker tub. The fully finished basement offers added space for a entertainment area. Outside, the landscaped yard requires minimal maintenance. Conveniently located near the highway, shopping, schools, and all the essentials.This townhouse is a great find and ready for you to move in! Don’t miss out! (id:59646)
2259 Leominster Drive
Burlington, Ontario
Welcome to 2259 Leominster Drive, a beautifully maintained 3-bedroom detached (linked at the basement) home offering 1,820 square feet of living space in the family-friendly Brant Hills community of Burlington. Freshly painted throughout, this home has been tastefully updated. The main level boasts a bright, open kitchen with quartz countertops, a backsplash, ample cupboard space, and a separate pantry. The spacious living and dining area features oak hardwood flooring, while the upper level includes hardwood floors throughout. The generous primary bedroom offers his-and-hers closets and ensuite access to a 4-piece bathroom. Two additional bedrooms provide plenty of closet space. The lower level impresses with a large recreation room featuring a gas fireplace with stone surround, a laundry room, and a 3-piece bathroom with a shower. Step outside through French doors to enjoy a private backyard oasis complete with a deck, pergola, and serene water feature. The shingles were replaced in 2014, the A/C was updated approx. spring 2023, and the furnace was replaced in 2024. This home is conveniently located near top-rated schools, parks, recreation, highways, shopping, golf courses, and other amenities. (id:59646)
26 Ontario Avenue
Hamilton, Ontario
Welcome to 26 Ontario Avenue North. Nestled in the prestigious Stinson neighbourhood, this century home boasts 5 spacious bedrooms, 2 bathrooms and over 1700 sqft of living space. Before entering, you’re greeted by a large, covered porch, perfect for a glass of wine or early morning coffee. Inside, the home exudes timeless charm with high ceilings, original moulding and gleaming hardwood floors throughout. The kitchen features stainless steel appliances, a large window and added breakfast bar. Entertaining is a breeze with the dining room just around the corner, featuring stunning coffered ceilings and room for the whole family. Enjoy cozying up on the couch in the well-sized family room with gas fireplace featuring original mantle. Recent updates include a fresh coat of paint throughout, freshly painted deck and garage as well as new sod in the backyard and a steel roof. Enjoy two parking spots, ensuite laundry and close proximity to all amenities. Investors - an excellent addition to your portfolio. Don't be TOO LATE*! *REG TM. RSA (id:59646)
677 Parkwood Road N Unit# 87
Brantford, Ontario
Welcome to Brentwood Village Unit 87 in Brantford Available for Lease. Discover the perfect blend of Comfort and Convenience in this Stunning, Brand New Townhome offering 1700 Sq.ft. Ideal for Growing Families or Professionals. This 3 Storey Condo boasts 3 spacious bedrooms and 2.5 bathrooms. Upon entry, a Generous Foyer with a Closet, Utility Room and direct access to the Garage welcome you home, ensuring a seamless everyday living experience. The 2nd Floor shines with its Modern Open Concept Layout, featuring a Kitchen, Dining and Living Area, all illuminated by ample natural light pouring in through large windows. Step onto the charming terrace for your morning coffee or evening relaxation with clear view. A 2pc Powder Room adds to the functionality of this Level. On the 3rd Floor, Retreat to the Expansive Primary Bedroom, complete with a Walk-In Closet and a Private 3pc Ensuite. Two Additional Bedrooms and 3pc Bathroom complete this 3rd Level. Situated close to Highway 403, Shopping Centre, Schools, Trails and a Host of Amenities, this Townhouse offers unmatched convenience and accessibility. All utilities are to be paid by the Occupants. (id:59646)








